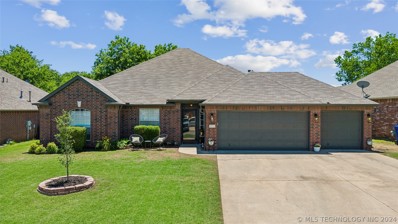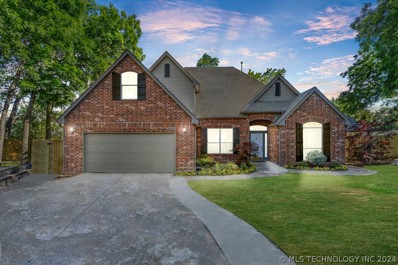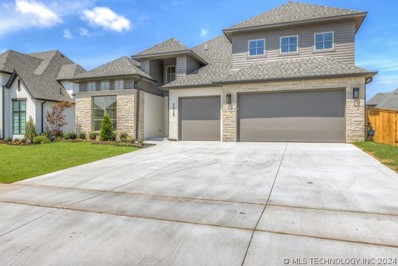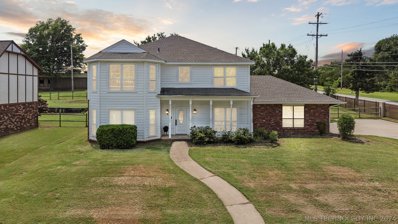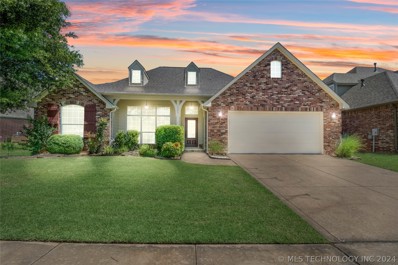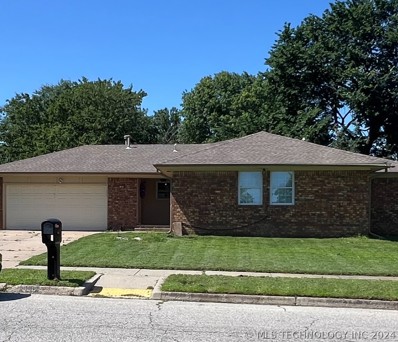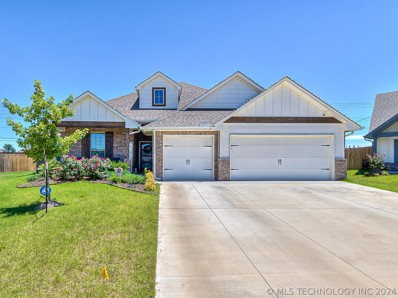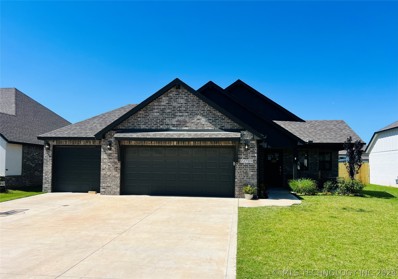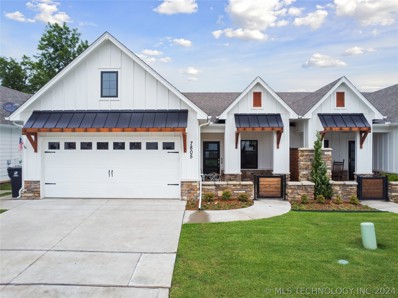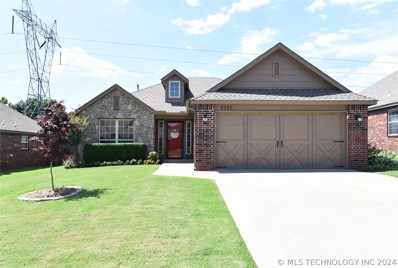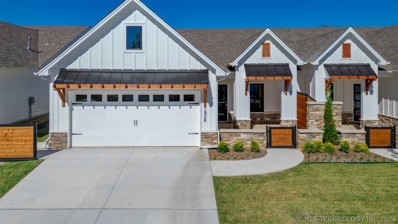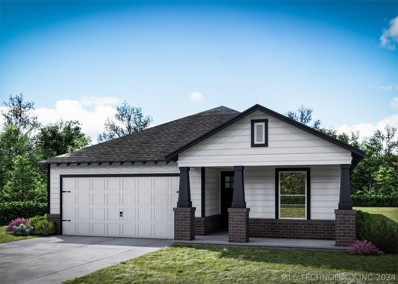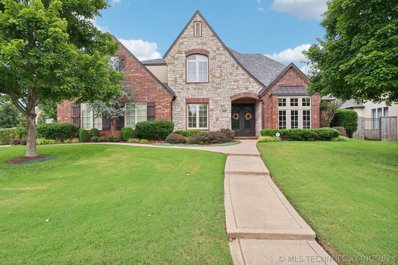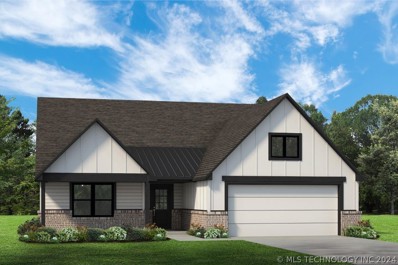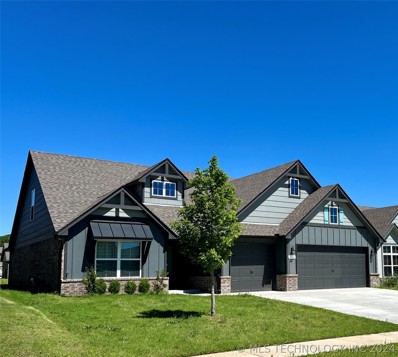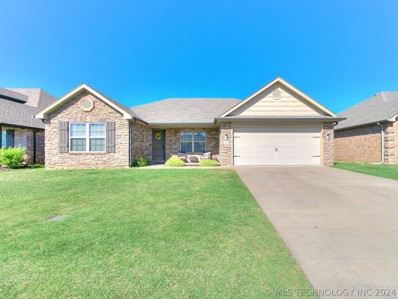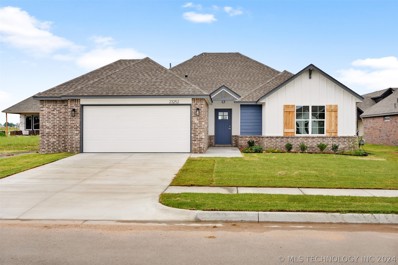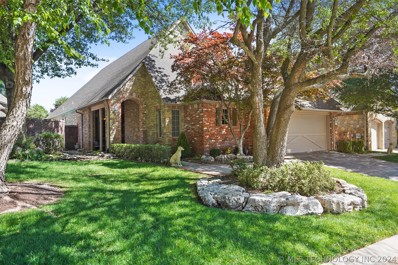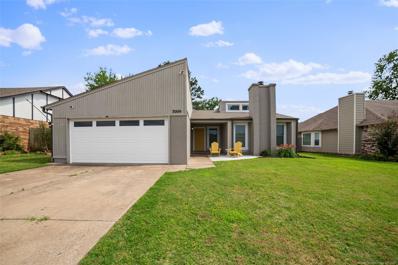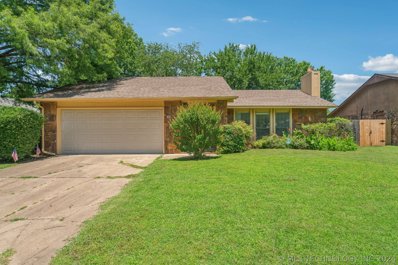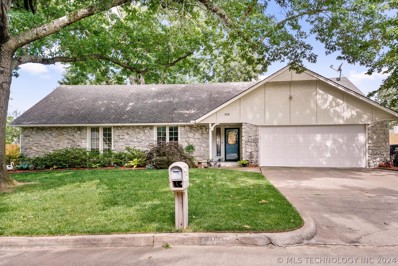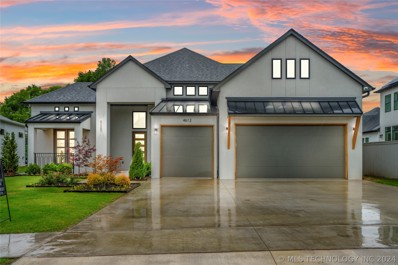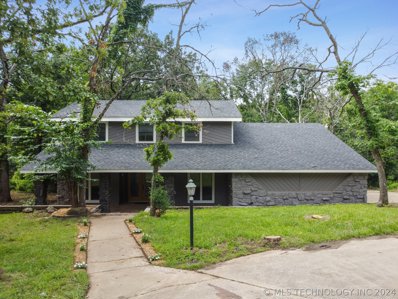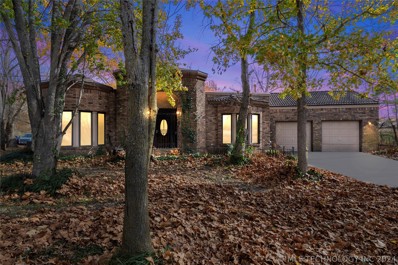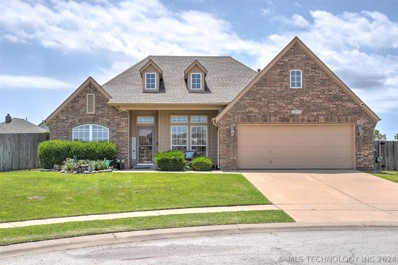Broken Arrow OK Homes for Sale
- Type:
- Single Family
- Sq.Ft.:
- 2,165
- Status:
- NEW LISTING
- Beds:
- 3
- Lot size:
- 0.19 Acres
- Year built:
- 2003
- Baths:
- 2.00
- MLS#:
- 2418744
- Subdivision:
- Eagle Creek V
ADDITIONAL INFORMATION
Welcome to this stunning one-story home, designed with modern comfort and style in mind. Enjoy meals in the formal dining area, the cozy kitchen eating space, or at the convenient breakfast bar. The open kitchen features high-quality Café appliances, perfect for those who love a luxurious cooking experience. The flexible floor plan includes a versatile room that can serve as an office, formal living room, reading nook, or guest bedroom, catering to your lifestyle needs. The home’s updated decor enhances its contemporary appeal, ensuring a move-in-ready experience. A three-car garage offers ample storage and parking. Outdoors, the fenced yard and covered patio provide a private oasis for relaxation or entertaining. This home perfectly balances luxury and practicality, making it an ideal choice for modern living. It has two neighborhood parks.
- Type:
- Single Family
- Sq.Ft.:
- 2,217
- Status:
- NEW LISTING
- Beds:
- 4
- Lot size:
- 0.21 Acres
- Year built:
- 2002
- Baths:
- 3.00
- MLS#:
- 2420235
- Subdivision:
- Sun Ridge
ADDITIONAL INFORMATION
A beautifully maintained full brick home nestled in a cul-de-sac with no neighbors behind! This home features an office, formal dining, and primary bedroom downstairs, and three more bedrooms and a bathroom upstairs. The fourth bedroom could be a media room or game room. There are new granite countertops throughout, a kitchen that overlooks the spacious living room. The formal dining is connected to the kitchen too! The primary suite offers ample space, a large bathroom, and walk-in closet with lots of storage. The primary bathroom has double sinks and a separate bathtub and shower. The back yard features a new patio cover with an outdoor fireplace and stone bench seating for you to enjoy and relax in the evenings. There is also a new shed in the backyard. Schedule a tour today, this one won't last long!
- Type:
- Single Family
- Sq.Ft.:
- 3,642
- Status:
- NEW LISTING
- Beds:
- 4
- Lot size:
- 0.2 Acres
- Year built:
- 2024
- Baths:
- 4.00
- MLS#:
- 2420174
- Subdivision:
- Berwick South
ADDITIONAL INFORMATION
Stunning luxury new construction home in Berwick South designed with attention to detail! Expansive two-story entry leads to open family room and kitchen with abundance of large windows and natural light. Ideal kitchen perfect for entertaining with extensive custom cabinetry, large island, double ovens, spacious pantry, and beverage fridge. Private primary suite with hardwood flooring, dual closets, spa like bath with luxurious shower and free standing tub, connected to large utility room with sink and abundant storage. Exquisite lighting, tile, and quartz blends modern aesthetics with timeless elegance. 4 beds plus study (or 5 beds), 3.5 baths, 3 car garage. Exceptional floor plan with game room upstairs. Soaring ceilings with high end, designer finishes. Energy efficient features including tankless water heater, upgraded HVAC, and upgraded insulation. This beautiful home is a must see! Completion end of June.
Open House:
Sunday, 6/16 1:00-3:00PM
- Type:
- Single Family
- Sq.Ft.:
- 3,232
- Status:
- NEW LISTING
- Beds:
- 4
- Lot size:
- 0.35 Acres
- Year built:
- 1979
- Baths:
- 3.00
- MLS#:
- 2420092
- Subdivision:
- Saddleback
ADDITIONAL INFORMATION
Beautiful, substantially remodeled home in Highly sought after Saddleback neighborhood. Enjoy this serene neighborhood within walking distance to Ray Harral Nature Center. The kitchen features an abundance of cabinet space, granite counters, refrigerator to stay. Breakfast nook, formal dining space to accommodate ample furniture. Large office space or optional 5th bedroom. Living area with gas log fireplace and mini bar. All bedrooms are upstairs. Enjoy the large master and cozy up to the gas log fireplace on cold winter days. The en suite bathroom features all new vanities, granite countertops and fixtures. Huge closets. The other bedrooms have a Jack and Jill bathroom. Newer exterior and interior paint, carpeting, flooring, remodeled kitchen to the studs, all bathrooms with vanities, granite countertops, and fixtures. Community amenities include;Convenient access to Creek Turnpike, Shopping, Dining and Schools. Roof approximately 10 to 15 years old, HVAC 2022. This is a Must See Home
- Type:
- Single Family
- Sq.Ft.:
- 2,070
- Status:
- NEW LISTING
- Beds:
- 3
- Lot size:
- 0.18 Acres
- Year built:
- 2004
- Baths:
- 2.00
- MLS#:
- 2419975
- Subdivision:
- Washington Lane
ADDITIONAL INFORMATION
Beautiful split bedroom floor plan. Large family room with fireplace. Study with french doors could be formal dining. New carpet throughout. Spacious primary suite with large walk-in closet and bath. Extra media room. Screened in back patio with professional landscape. Covered front porch. Very well maintained, move in ready!
- Type:
- Single Family
- Sq.Ft.:
- 1,671
- Status:
- NEW LISTING
- Beds:
- 3
- Lot size:
- 0.21 Acres
- Year built:
- 1977
- Baths:
- 2.00
- MLS#:
- 2420197
- Subdivision:
- Leisure Park
ADDITIONAL INFORMATION
Welcome to your future home, where classic charm meets contemporary convenience. This stunning property boasts a host of recent updates, with thoughtful enhancements and finishing touches still underway to make it truly perfect. Price Adjustment Consideration: The sellers are open to discussing a price adjustment if you prefer to complete the remaining remodel yourself. This flexible option allows you to personalize the final touches according to your taste and timeline. Don't miss out on this incredible opportunity to own a beautifully updated home with the promise of even more enhancements. Schedule a viewing today and see the endless possibilities that await you!
- Type:
- Single Family
- Sq.Ft.:
- 1,982
- Status:
- NEW LISTING
- Beds:
- 4
- Lot size:
- 0.2 Acres
- Year built:
- 2022
- Baths:
- 3.00
- MLS#:
- 2420198
- Subdivision:
- Washington Lane Viii
ADDITIONAL INFORMATION
This spacious home offers 4 sizeable bedrooms, 2 full bathrooms, 1/2 bath powder room, 2 covered patios, and faux wood blinds. Additional features include a utility room with a modern granite countertop and a 3-car garage with a storm shelter. The great room boasts a corner gas fireplace with a stacked stone surround, a 10-foot ceiling, a ceiling fan, wood-look tile flooring, three 7-foot windows, and a barn door leading to bedrooms #3 and #4 and the guest bathroom with a quartz countertop. The kitchen features a large island, 3 CM quartz countertops, pendant lighting, decorative tile backsplash, ceiling-height cabinets with upgraded hardware, a gas range, an electric oven, and a corner walk-in pantry. The primary suite includes a sloped ceiling, a spacious bathroom with dual vanities, framed mirrors, quartz countertops, a walk-in shower, a Jetta Whirlpool tub, extra storage over the elongated toilet, and a walk-in closet with direct access to the utility room. Step outside to a covered back patio featuring a wood-burning fireplace, gas line hookup, TV cable outlet, and an above-ground pool with a deck and beautiful gazebo, perfect for family gatherings on cool summer nights.
- Type:
- Single Family
- Sq.Ft.:
- 1,692
- Status:
- NEW LISTING
- Beds:
- 3
- Lot size:
- 0.17 Acres
- Year built:
- 2021
- Baths:
- 2.00
- MLS#:
- 2420196
- Subdivision:
- Highland Creek - Phase Iv
ADDITIONAL INFORMATION
Don’t miss your chance for a like new home at a great price! Built in 2021, this 3 bedroom, 2 bath, 3 car garage in Highland Creek is one of the smaller homes in the neighborhood and surrounded by beautiful houses. The interior features a modern open concept design, with beams, barn doors, granite throughout, pretty tile in the laundry and hall bath and hardwood floors. The laundry room features easy access from the master bedroom and the backyard is ready for play with a full privacy fence. Priced to sell fast, the sellers also have an assumable loan where you can get a 3.375 percent interest rate if you qualify! Neighborhood also features a pool and park! Custom Christmas lights even included! Schedule your showing today.
- Type:
- Single Family
- Sq.Ft.:
- 1,735
- Status:
- NEW LISTING
- Beds:
- 2
- Lot size:
- 0.11 Acres
- Year built:
- 2021
- Baths:
- 2.00
- MLS#:
- 2420185
- Subdivision:
- Aspen Crossing Patio Homes
ADDITIONAL INFORMATION
This is the Elm model. One of two models offered in this community. It is less than 3 years old. It is 1722 sq. ft. Two bedroom , two bath with a front flex room that could be used as a dining room or office. Attached 2 car garage with no step entry into house.. The front courtyard is enclosed with a covered porch. The interior of the home is done in all neutral colors, from the floor coverings to the light gray walls. Medium gray Shaker style cabinets in the kitchen. Quartz countertops with lower cabinet pull-outs. extra large island. The Kitchen opens into a large living room area with 16 ft. vaulted ceilings and a corner gas fireplace. The bathroom vanities are 36 in. high with marble countertops. The master bath has double sinks and a shower. Both bedrooms have walk-in closets. This home is on a premium lot with a slightly larger back yard, no houses behind you. The back yard is fully fenced with a covered patio with a builder installed fan. This is a low maintenance home that is perfect for retirees, singles or couples. the HOA fees take care of all the common areas of the community including the front and side yard and includes all exterior water including for the courtyard and back yard. the 2 areas the owners maintain are the front court yard and back yard. If you have been waiting for the right home at the right price this may be it
- Type:
- Single Family
- Sq.Ft.:
- 1,521
- Status:
- NEW LISTING
- Beds:
- 3
- Lot size:
- 0.34 Acres
- Year built:
- 2008
- Baths:
- 2.00
- MLS#:
- 2420147
- Subdivision:
- Bentley Village Ii
ADDITIONAL INFORMATION
Well appointed, full brick home in South Broken Arrow's Bentley Village subdiv. 3 bedrooms, 2 full baths plus office. Granite island kitchen opens to living room. Expansive backyard overlooks greenbelt from large deck & covered porch. Garage features epoxy flooring & insulated O/H door. So many updates! Including New roof in 2022, hot water tank 2024, new engineered wood floors 2022 & fresh interior & exterior paint. This home shows like new and is ready for you! Come take a look!
- Type:
- Single Family
- Sq.Ft.:
- 1,726
- Status:
- NEW LISTING
- Beds:
- 2
- Lot size:
- 0.1 Acres
- Year built:
- 2022
- Baths:
- 2.00
- MLS#:
- 2420122
- Subdivision:
- Aspen Crossing Patio Homes
ADDITIONAL INFORMATION
The Elm is a patio home-meaning it is intended to be connected through a shared wall to another unit that mirrors its layout. This home starts with a covered front porch, leading into a study on one side & mudroom followed by laundry on the other. Open-concept kitchen & family room. Full bath & bed with walk-in closet. Master suite with double sinks & large walk-in closet. The large covered back patio adds a great outdoor space! Builder incentives available!
- Type:
- Single Family
- Sq.Ft.:
- 1,651
- Status:
- NEW LISTING
- Beds:
- 4
- Lot size:
- 0.18 Acres
- Year built:
- 2024
- Baths:
- 2.00
- MLS#:
- 2420143
- Subdivision:
- Elysian Fields I
ADDITIONAL INFORMATION
Introducing the Bradford – an illustration of thoughtful design spread over 1651 sq ft. This layout boasts 4 bedrooms and 2 baths, all curated for a harmonious living experience. Strategically positioned near the bedrooms, the laundry room ensures utmost convenience. The heart of this design lies in its kitchen, which effortlessly merges with the living room with beautiful wood beams, while also embracing a cozy breakfast nook—perfect for starting your day right. Nestled at the rear of the property, the primary suite is not just a private retreat but also a vantage point, offering serene views of the backyard and an inviting porch area. Experience the perfect blend of function and beauty with the Bradford.
- Type:
- Single Family
- Sq.Ft.:
- 4,407
- Status:
- NEW LISTING
- Beds:
- 4
- Lot size:
- 0.41 Acres
- Year built:
- 2006
- Baths:
- 4.00
- MLS#:
- 2419066
- Subdivision:
- Berwick On Cedar Ridge B 2-6
ADDITIONAL INFORMATION
Situated on a large corner lot with lush landscaping, gorgeous lagoon finish pool with spa and water fall and an outdoor kitchen, this 4+ bedroom was built with luxury in mind. The open floorplan has a casual elegance that takes advantage of natural light and 10 foot ceilings and has a thoughtful layout with flexible spaces, dual staircases, rich hardwood floors and shows off impeccable craftsmanship. A two level foyer leads to a private office with built-ins and closet and also flows to formal spaces with a cast concrete fireplace. A beamed family room with stone fireplace overlooks the pool and covered patio and opens to a chefs kitchen with gorgeous custom cabinets, built-in refrigerator and freezer plus a commercial style gas range. A wet bar/coffee bar is conveniently placed for entertaining. The first floor main bedroom has an ensuite bath with stone floors, dual vanities, separate whirlpool tub and tiled shower and accesses an open patio with outdoor kitchen perfect for a quiet evening or morning coffee. Three bedrooms upstairs all with walk-in closets. A dedicated media room with projector, screen and surround sound and vaulted game room with built-ins also have walk-in closets and provide coveted spaces built for relaxation or spending time with friends and family. Garage with clever storage. Class 4 impact resistant shingles and solar powered roof vent approximately four years old. Both hvac systems and programmable thermostats and water heater with circulating pump on timer approximately 3 years old. Electronic air filter on lower unit. Separate mini split in primary bedroom is both energy efficient and provides an additional level of comfort. Two floored attic spaces. Central vac. Pool pump and heater spring 2024. Former Parade of Homes home. Lightly lived in and pet free.
- Type:
- Single Family
- Sq.Ft.:
- 1,901
- Status:
- NEW LISTING
- Beds:
- 3
- Lot size:
- 0.17 Acres
- Year built:
- 2024
- Baths:
- 2.00
- MLS#:
- 2420088
- Subdivision:
- Stone Horse V
ADDITIONAL INFORMATION
Wren - 3/2/2 - 1 story – James Hardie siding & brick exterior. Open plan w 11ft vaulted ceiling & wood beams. Kitchen w butlers pantry, stain & taupe painted cabinets, white quartz countertops, and white subway tile backsplash. Master w en-suite bath w free standing tub & marble shower, walk-in closet. Covered front porch & back patio. Ask about our incentive to lower interest rate. (under construction)
- Type:
- Single Family
- Sq.Ft.:
- 2,501
- Status:
- NEW LISTING
- Beds:
- 3
- Lot size:
- 0.17 Acres
- Year built:
- 2021
- Baths:
- 3.00
- MLS#:
- 2420052
- Subdivision:
- Highland Creek - Phase Iii
ADDITIONAL INFORMATION
Don't Wait to Build! Move-In Ready! Great Open Concept Home! Spacious Kitchen w/Island and Quartz Countertops. Large Vaulted Living /Fireplace and Tons of Windows and Natural Light. Gameroom/Office Down. Large Master Suite and Master Bath w/Walk-In Shower, Soaking Tub and Double Vanities. Pass Through Walk-In Closet Into the Laundry Room w/Extra Storage Closet. Built-In Cubby Storage Next to Garage Entrance. Storage Under the Staircase. Neighborhood Amenities Include Pool, Two Parks, Two Fishing Ponds and Walking Trails. Close to NSU and the Creek Turnpike.
- Type:
- Single Family
- Sq.Ft.:
- 1,689
- Status:
- NEW LISTING
- Beds:
- 4
- Lot size:
- 0.16 Acres
- Year built:
- 2013
- Baths:
- 2.00
- MLS#:
- 2419699
- Subdivision:
- Renaissance Park Iii
ADDITIONAL INFORMATION
Charming home with modern updates and ample amenities in desirable Broken Arrow School District. This beautifully updated 4 bedroom, 2 bathroom home boasts just under 1,700sqft of comfortable living space. Truly move-in ready featuring a host of modern upgrades and conveniences that make it the perfect place to call home, including fresh paint throughout, newly coated hard wood flooring, SS appliances in the kitchen, newer hot water heater, and more! The master suite offers double sinks, with a separate tub and shower. Enjoy the convenience of great amenities in the neighborhood as well, including a soccer field, pool, park, and walking trails. Don't miss your opportunity - schedule your showing today!
- Type:
- Single Family
- Sq.Ft.:
- 1,635
- Status:
- NEW LISTING
- Beds:
- 3
- Lot size:
- 0.18 Acres
- Year built:
- 2024
- Baths:
- 2.00
- MLS#:
- 2419296
- Subdivision:
- Highland Ridge Ph I
ADDITIONAL INFORMATION
This brand new home is finished and ready for you. Come see this 3 bed, 2 bath, 2.5 car garage today. This home features a wood plank tile, granite counters, island, stainless steel farmhouse sink, open concept, modern lights, a covered patio, and much more. The primary features, vaulted ceilings, a large tile shower, double vanity, and a large pass through closet that connects to the utility room. Come see how the energy efficiencies including thicker insulation, low e windows, reflective decking, and more make for affordable comfortable living. Call to see this home today.
- Type:
- Single Family
- Sq.Ft.:
- 3,595
- Status:
- NEW LISTING
- Beds:
- 3
- Lot size:
- 0.19 Acres
- Year built:
- 1998
- Baths:
- 4.00
- MLS#:
- 2419976
- Subdivision:
- Fairway Villas At The Greens Resub Cedar Ridge
ADDITIONAL INFORMATION
Welcome to a residence of unparalleled elegance and comfort, nestled in a serene gated community. This stunning villa has three spacious bedrooms, each adorned with its own ensuite bathroom, offering a harmonious blend of privacy and luxury. Step into the updated master bathroom, featuring heated marble floors that provide a touch of indulgence, creating a spa-like atmosphere for relaxation and rejuvenation. Recirculating hot water ensures instant comfort throughout the home. Indulge in the opulent master suite, complete with a spacious walk-in closet featuring seasonal shelves and a wall of built-in drawers. A patio entrance beckons, offering a seamless transition to outdoor serenity. Impeccable craftsmanship is showcased with tall ceilings and crown molding adorning every room, while casement windows invite natural light.Escape to the professionally landscaped yard, a haven of tranquility with a picturesque pond and water feature. Discover the allure of the side shade garden, thoughtfully designed to offer respite on sunny afternoons, all illuminated by professional lighting for enchanting evenings under the stars. The spacious kitchen is a culinary masterpiece, with a large island and new backsplash. Experience the ease of living with HOA dues covering a gated entrance for added security, as well as lawn mowing, raking, and trimming, ensuring a pristine exterior year-round. Work in style from the spacious office, equipped with built-in shelves and cabinets, providing a refined environment for productivity and inspiration.
- Type:
- Single Family
- Sq.Ft.:
- 1,803
- Status:
- NEW LISTING
- Beds:
- 3
- Lot size:
- 0.19 Acres
- Year built:
- 1979
- Baths:
- 2.00
- MLS#:
- 2419242
- Subdivision:
- Country Aire Estates Vi
ADDITIONAL INFORMATION
Beautiful 3 Bed, 2 Bath Home in Union School District. This beautiful open concept home has it ALL with a TON of new upgrades. New built in closet in master bath, brand new garage door, new windows that have a LIFETIME warranty, new hardwood floors, gutters are less than a year old, HVAC replaced in 2019, as well as a, new extended concrete front porch. This home has a Florida room, a storm shelter which is priceless to keep your family safe, as well as a firepit that's perfect for campfires with friends! It's in a quiet and peaceful neighborhood but still close to all the city amenities and within walking distance to the elementary school! This home won't last long, it truly has it all don't miss your chance to make this wonderful house your home!
- Type:
- Single Family
- Sq.Ft.:
- 1,454
- Status:
- NEW LISTING
- Beds:
- 3
- Lot size:
- 0.19 Acres
- Year built:
- 1981
- Baths:
- 2.00
- MLS#:
- 2419928
- Subdivision:
- Leisure Park Ii
ADDITIONAL INFORMATION
Move-in ready! This is a 3 bedroom , all with walk-in closets, w full baths & 2 car garage. The home has been lovingly cared for. Living room has wood veneer floors with a cozy fireplace. Kitchen has ceramic tile. All bedrooms have newer carpet. A nice covered and screened in back patio.
Open House:
Saturday, 6/15 2:00-4:00PM
- Type:
- Single Family
- Sq.Ft.:
- 2,053
- Status:
- NEW LISTING
- Beds:
- 4
- Lot size:
- 0.26 Acres
- Year built:
- 1974
- Baths:
- 2.00
- MLS#:
- 2419823
- Subdivision:
- South Park Estates Iii
ADDITIONAL INFORMATION
Impeccably maintained and beautifully updated home! Amazing sun room addition, newer windows throughout the home, sprinkler system, bamboo floors, granite, updated bathrooms, leaf filter for gutters, 2022 - garage door and opener, 2023 - fence and so many more. Outdoor oasis - hot tub stays! Gorgeous landscape front and back. Professional photos will be up Friday morning!
- Type:
- Single Family
- Sq.Ft.:
- 2,935
- Status:
- NEW LISTING
- Beds:
- 3
- Lot size:
- 0.22 Acres
- Year built:
- 2023
- Baths:
- 3.00
- MLS#:
- 2419949
- Subdivision:
- Berwick South
ADDITIONAL INFORMATION
Move in ready SINGLE STORY new construction with optional upstairs for future finish (plumbing, ducts & electrical present). Greenbelt lot with A-frame covered patio, exterior built in fire-pit, and gas stub lend to tranquil privacy and mature tree views. 3 BED 2.5bath study AND flex space down! Two-story elevation & foyer, Hardwoods, double oven, commercial fridge freezer combo, waterfall island in kitchen, beautiful trim work, designer finishes, trending selections, timeless vibes! Spray foam insulation, tankless hot water, low-E windows. Prime location in Berwick South, 111th & Mingo, close to major highway access, and Cedar Ridge Golf, shopping and restaurants.
- Type:
- Single Family
- Sq.Ft.:
- 2,400
- Status:
- NEW LISTING
- Beds:
- 4
- Lot size:
- 0.89 Acres
- Year built:
- 1979
- Baths:
- 2.00
- MLS#:
- 2418814
- Subdivision:
- Turkey Springs I
ADDITIONAL INFORMATION
Motivated seller - Welcome home to your own little peaceful retreat right here in Broken Arrow. This property has been completely renovated from top to bottom! Sitting on almost an acre, this wooded lot with a creek in the back offers charm and tranquility that is hard to come by while still offering the convenience of being 10 minutes from the hustle and bustle of Kenosha Street and all that it has to offer! With a huge cedar patio in the back, You have the opportunity to have the best of both worlds and to enjoy the secluded privacy of the wooded backyard on the beautiful oversized deck, but also access to a substantial side yard on each side! There is also room to build a small shop/barn. In the main living room, vaulted ceilings with real cedar planks will immediately catch your eye. This home offers 4 Bedrooms, with the master bedroom being downstairs, a proper formal dining room, and a second living, the layout of this home is highly favorable. This house is ready to be made a home!
- Type:
- Single Family
- Sq.Ft.:
- 2,921
- Status:
- NEW LISTING
- Beds:
- 3
- Lot size:
- 14.74 Acres
- Year built:
- 1989
- Baths:
- 3.00
- MLS#:
- 2419980
- Subdivision:
- Wagoner Co Unplatted
ADDITIONAL INFORMATION
Diamond In The Rough! 1 Story Custom Home Sits on Beautiful 14.74 Acres M/L. Gorgeous Hardwoods Throughout. Large Open Plan with Tons of Windows. Indoor Inground Pool. 3 Living Areas. Extensive Woodwork. Additional Barndomimium w/one bedroom and large deck. Double Wide w/3 Bedrms, office and large Living. Shop. Properties sits off the road. Selling As-Is. So much potential!
- Type:
- Single Family
- Sq.Ft.:
- 2,105
- Status:
- NEW LISTING
- Beds:
- 4
- Lot size:
- 0.3 Acres
- Year built:
- 2007
- Baths:
- 2.00
- MLS#:
- 2419681
- Subdivision:
- Renaissance Park Iii
ADDITIONAL INFORMATION
Don't miss this beautifully maintained home on an oversized pond lot in a cul-de-sac! Upgrades include hardwood floors, sprinkler system, storm shelter in garage, & extended covered patio, to name a few. Three bedrooms down, one room up that could be another bedroom, a game room, or a home gym. Open kitchen with granite countertops, stainless steel appliances, and island. Split bedroom floor plan. Separate office downstairs. New carpet throughout and recently professionally painted throughout the interior. New hot water heater in 22. Enjoy beautiful sunsets on your screened in back patio or by the fire pit, overlooking the pond! Neighborhood pool, walking trails & 10 acre park!
IDX information is provided exclusively for consumers' personal, non-commercial use and may not be used for any purpose other than to identify prospective properties consumers may be interested in purchasing, and that the data is deemed reliable by is not guaranteed accurate by the MLS. Copyright 2024 , Northeast OK Real Estate Services. All rights reserved.
Broken Arrow Real Estate
The median home value in Broken Arrow, OK is $312,000. This is higher than the county median home value of $144,400. The national median home value is $219,700. The average price of homes sold in Broken Arrow, OK is $312,000. Approximately 70.04% of Broken Arrow homes are owned, compared to 24.21% rented, while 5.76% are vacant. Broken Arrow real estate listings include condos, townhomes, and single family homes for sale. Commercial properties are also available. If you see a property you’re interested in, contact a Broken Arrow real estate agent to arrange a tour today!
Broken Arrow, Oklahoma has a population of 106,264. Broken Arrow is more family-centric than the surrounding county with 35.85% of the households containing married families with children. The county average for households married with children is 31.48%.
The median household income in Broken Arrow, Oklahoma is $70,788. The median household income for the surrounding county is $52,017 compared to the national median of $57,652. The median age of people living in Broken Arrow is 36.8 years.
Broken Arrow Weather
The average high temperature in July is 92.9 degrees, with an average low temperature in January of 25 degrees. The average rainfall is approximately 44 inches per year, with 2.9 inches of snow per year.
