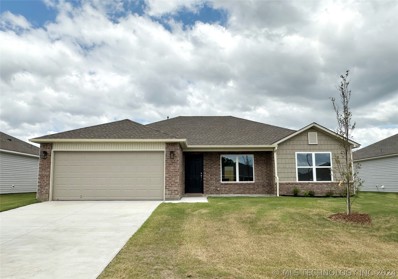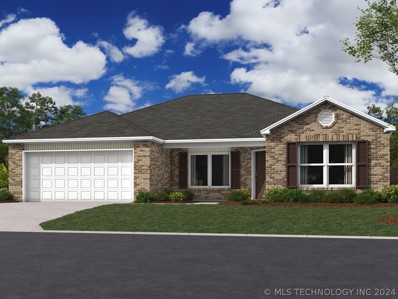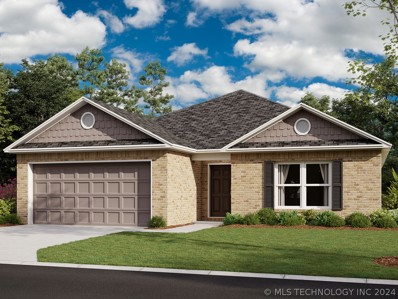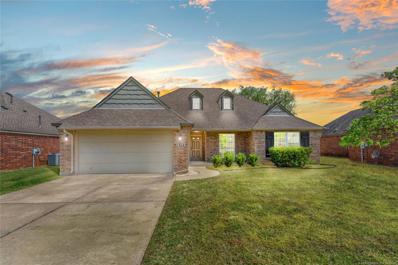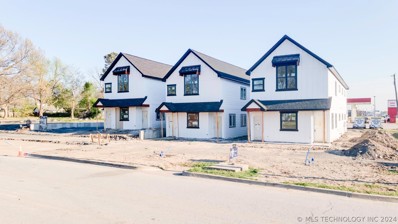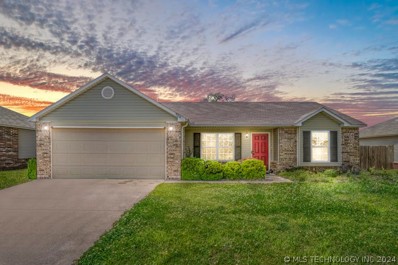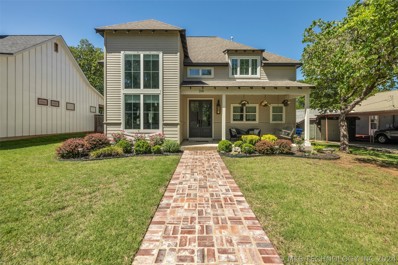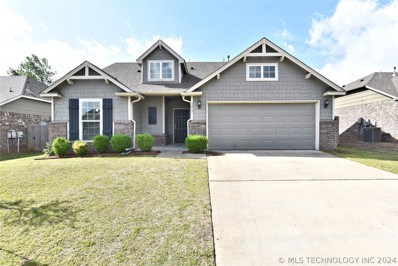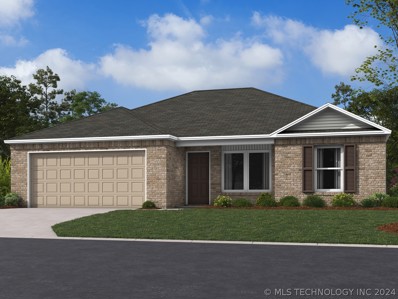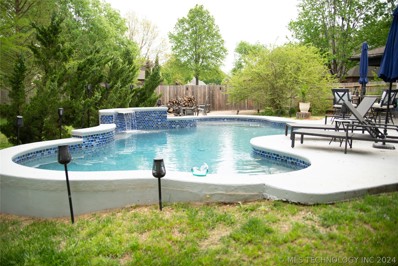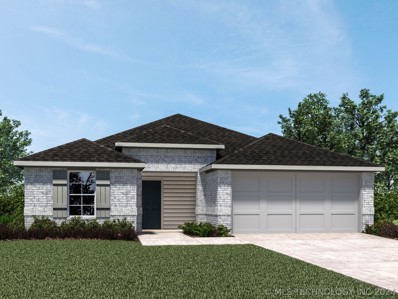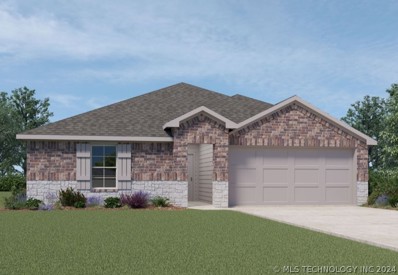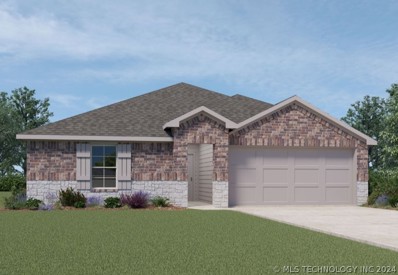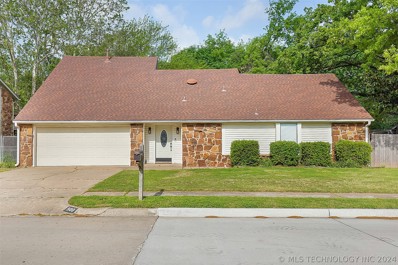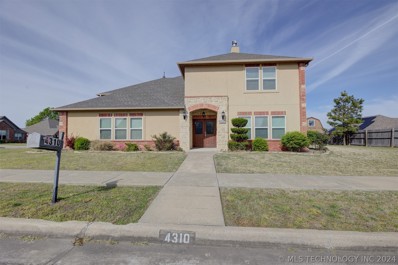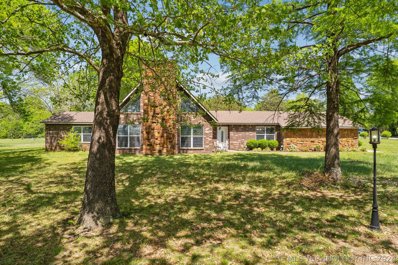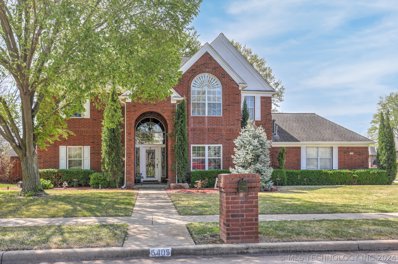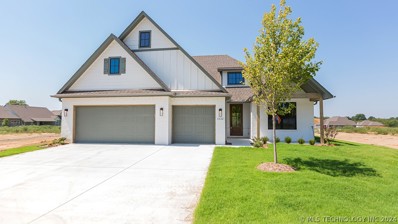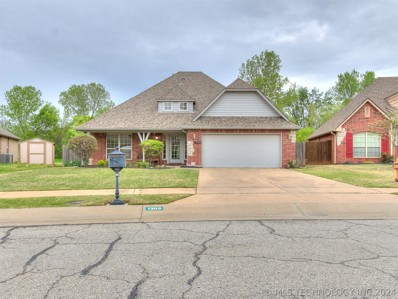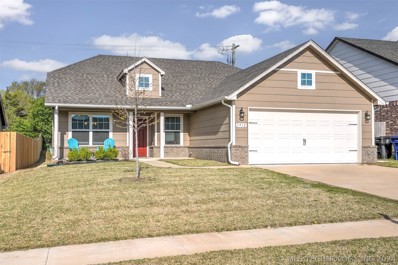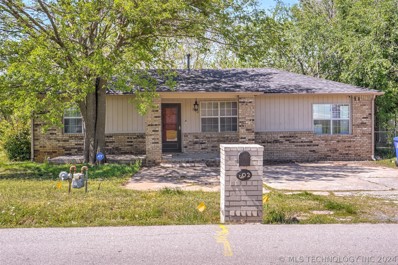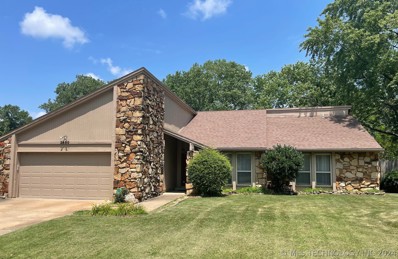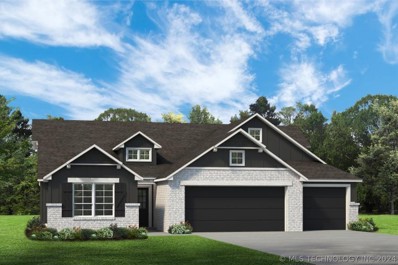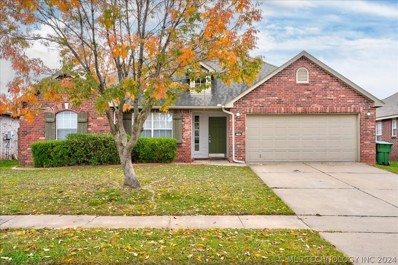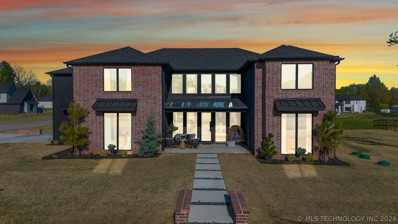Broken Arrow OK Homes for Sale
- Type:
- Single Family
- Sq.Ft.:
- 1,486
- Status:
- Active
- Beds:
- 3
- Year built:
- 2024
- Baths:
- 2.00
- MLS#:
- 2413788
- Subdivision:
- Park Place - Phase 1
ADDITIONAL INFORMATION
NEW CONSTRUCTION! The lovely Clark plan is rich with curb appeal with its welcoming covered entryway and front yard landscaping. This one-story home features 3 bedrooms, 2 bathrooms, a large family room, and a kitchen fully equipped with energy-efficient appliances, abundant counterspace, and a pantry. The laundry room is nestled between the garage and master suite for quick, convenient access. Learn more about this home today! Broken Arrow Schools. Under construction est completion May 2024
- Type:
- Single Family
- Sq.Ft.:
- 1,559
- Status:
- Active
- Beds:
- 4
- Year built:
- 2024
- Baths:
- 2.00
- MLS#:
- 2413760
- Subdivision:
- East Village Phase Iii
ADDITIONAL INFORMATION
NEW CONSTRUCTION! The beautiful Carson plan is rich with curb appeal with its cozy covered entryway and front yard landscaping. This home features 4 bedrooms, 2 bathrooms, a large living area, and a beautiful kitchen fully equipped with energy-efficient appliances, generous counterspace, and a corner pantry. The laundry room, conveniently located just off the master suite, is perfect for any sized family. Learn more about this home today! Under construction estimated completion August 2024. Coweta Schools.
- Type:
- Single Family
- Sq.Ft.:
- 1,500
- Status:
- Active
- Beds:
- 3
- Year built:
- 2024
- Baths:
- 2.00
- MLS#:
- 2413751
- Subdivision:
- East Village Phase Iii
ADDITIONAL INFORMATION
NEW CONSTRUCTION! The lovely Ross plan is packed with curb appeal and character with its welcoming covered front porch and inviting front yard landscaping. This home features an open floor plan with 3 bedrooms, 2 bathrooms, an expansive family room, and an eat-in kitchen fully equipped with energy-efficient appliances, ample counter space, and a roomy pantry. Plus, a covered back porch perfect for entertaining! Learn more about this home today! Under construction estimated completion August 2024. Coweta Schools.
- Type:
- Single Family
- Sq.Ft.:
- 1,915
- Status:
- Active
- Beds:
- 3
- Lot size:
- 0.2 Acres
- Year built:
- 2007
- Baths:
- 2.00
- MLS#:
- 2413350
- Subdivision:
- Fairway Park
ADDITIONAL INFORMATION
Discover the serenity of Fairway Park, Broken Arrow, as you step into this inviting 3-bed, 2-bath home. The kitchen has been thoughtfully updated within the last 5 years, these beautiful neutral toned renovations create the perfect setting for culinary exploration. Throughout the home, bask in the tranquil atmosphere enhanced by meticulously cared for carpet and paint that adds a touch of luxury. With a versatile flex room ideal for a home office or play area, alongside a formal dining space, this home is designed to accommodate your lifestyle needs with ease. Experience comfort, convenience, and endless possibilities in this charming residence.
- Type:
- Duplex
- Sq.Ft.:
- 8,082
- Status:
- Active
- Beds:
- 3
- Lot size:
- 0.42 Acres
- Year built:
- 2024
- Baths:
- 2.00
- MLS#:
- 2413658
- Subdivision:
- Homestead Addn
ADDITIONAL INFORMATION
The Dallas Street Multi-Family Flats are located in Broken Arrow's Rose District. Currently Under Construction, each unit features 3 bedrooms, 2 baths, open concept kitchen & family area. Unit A is located on ground level; Unit B is located on 2nd level w/vaulted family. Each building is approx 2,694 SF +/-. Just a few short blocks to dining, shopping, farmers market, & all that Main Street BA has to offer. Expected Complete date for Phase 1 = May 2024. Phase 2 will be an additional 3 buildings (6 units) w/expected complete date Fall 2024
- Type:
- Single Family
- Sq.Ft.:
- 1,352
- Status:
- Active
- Beds:
- 3
- Lot size:
- 0.18 Acres
- Year built:
- 2010
- Baths:
- 2.00
- MLS#:
- 2413867
- Subdivision:
- Turtle Creek Ii At Midway - Amended
ADDITIONAL INFORMATION
This cute 3 bedroom, 2 bath home is ready for it's new family! It has a newly remodeled master bathroom with marble floors and a 2 person shower, vaulted ceilings and new flooring throughout. The fenced in back yard comes with a pergola that will create the perfect outdoor living space for family or friends to enjoy. The home is located in the Turtle Creek II Midway Subdivision just 15 minutes from The Rose District. Owners are in the process of updates! Call today for a showing!
- Type:
- Single Family
- Sq.Ft.:
- 3,096
- Status:
- Active
- Beds:
- 5
- Lot size:
- 0.18 Acres
- Year built:
- 2017
- Baths:
- 4.00
- MLS#:
- 2413679
- Subdivision:
- College Addn
ADDITIONAL INFORMATION
*Luxury living in the heart of the Rose District! Nestled in a vibrant community, this exceptional 5-bedroom, 3-full and 1-half bath residence boasts a timeless, clean farmhouse design that seamlessly blends sophistication with comfort. As you step into the grand foyer, you'll be greeted by the warmth of wood floors that flow throughout the main level. The living room is a true focal point flooded with natural light and featuring a magnificent two-story fireplace that adds a touch of grandeur to the space. The gourmet kitchen is adorned with a massive quartz island that serves as its centerpiece. High-end appliances, ample cabinetry, and exquisite detailing make this kitchen a masterpiece. The functionality of this space seamlessly complements the elegant design, ensuring both style and practicality. The property's five bedrooms offer generous accommodations. The master suite is a sanctuary of relaxation, featuring a spa-like bathroom and a walk-in closet that caters to the most discerning tastes. Every detail in this home has been meticulously chosen and designed to use every inch of space (Don’t miss the hidden door!). Outside you will find a fenced yard with ample space for pets and play! Whether you're enjoying a quiet evening on the front porch swing or entertaining guests in the backyard, this residence seamlessly merges indoor and outdoor living. This property is not just a house; it's a lifestyle. Don't miss the opportunity to make it your dream home!*SB
- Type:
- Single Family
- Sq.Ft.:
- 1,702
- Status:
- Active
- Beds:
- 3
- Lot size:
- 0.17 Acres
- Year built:
- 2017
- Baths:
- 2.00
- MLS#:
- 2413583
- Subdivision:
- Stone Horse Of Broken Arrow
ADDITIONAL INFORMATION
Like new!! Discover your new home in this inviting family-friendly neighborhood! This charming residence offers three bedrooms, two bathrooms, and a two-car garage, perfect for your family's needs. You'll find granite countertops, a spacious pantry, new carpeting, and wood-like tile ensuring comfort and style. Step outside to a generous yard backing onto a peaceful greenbelt, ideal for outdoor activities and relaxation. Plus, enjoy access to the neighborhood pool. Don't miss out on this fantastic opportunity to call this house your home.
- Type:
- Single Family
- Sq.Ft.:
- 1,143
- Status:
- Active
- Beds:
- 3
- Year built:
- 2024
- Baths:
- 2.00
- MLS#:
- 2413667
- Subdivision:
- Oneta Farms Phase V
ADDITIONAL INFORMATION
NEW CONSTRUCTION! Meet the beautiful Coleman! This plan is full of curb appeal with its welcoming covered front porch and front yard landscaping. This home features an open floor plan with 3 bedrooms, 2 bathrooms, a large living room, and a gorgeous kitchen fully equipped with energy-efficient appliances, ample counter space, and a pantry for snacking and preparing delicious family meals. Learn more about this home today! Broken Arrow Schools Under Construction. Estimated completion August 2024.
- Type:
- Single Family
- Sq.Ft.:
- 3,637
- Status:
- Active
- Beds:
- 4
- Lot size:
- 0.57 Acres
- Year built:
- 2006
- Baths:
- 4.00
- MLS#:
- 2413523
- Subdivision:
- Lochmere Iii At Forest Ridge
ADDITIONAL INFORMATION
Completely remolded from top to bottom in 2022. Marvelous home on 0.5 acres M/L on corner lot. Amazing split floor plan w/ 2 bedrooms w/ private baths, 1/2 bath, formal dinning & study downstairs. 2 bedrooms up with pullman bath, large game room w/ wet bar and media room. Parklike setting in back w/ completely refinished and tiled Gunite pool 2023. Great for relaxing! New roof, interior & exterior paint, new cabinets, carpet, and much much more. Hardwoods throughout downstairs including master bedroom. Storm shelter in garage floor. Residents receive discounted rates for Forest Ridge Golf Course and Ridge Club which includes Pool, Tennis Courts, and Fitness Center.
- Type:
- Single Family
- Sq.Ft.:
- 1,574
- Status:
- Active
- Beds:
- 3
- Lot size:
- 0.19 Acres
- Year built:
- 2023
- Baths:
- 2.00
- MLS#:
- 2413479
- Subdivision:
- Highland Park
ADDITIONAL INFORMATION
The Denton is a single story home offering 1,574 sq. ft. of living space across 3 bedrooms and 2 bathrooms. The kitchen features Quartz countertops, stainless steel appliances, subway tile backsplash, and a walk-in pantry. The large kitchen island is open to the dining area and family room, perfect for entertaining. The main bedroom, bedroom 1, is off the dining area and features a huge walk-in closet and walk-in shower. The secondary bedrooms are on the opposite side of the home and share a spacious extra bathroom, bathroom 2, in between them. Enjoy the covered patio, front yard landscaping complete with Bermuda sod. This home includes our HOME IS CONNECTED base package which includes the Alexa Voice control, Front Door Bell, Front Door Deadbolt Lock, Home Hub, Light Switch, and Thermostat.
Open House:
Wednesday, 6/12 12:00-5:00PM
- Type:
- Single Family
- Sq.Ft.:
- 1,412
- Status:
- Active
- Beds:
- 3
- Lot size:
- 0.19 Acres
- Year built:
- 2023
- Baths:
- 2.00
- MLS#:
- 2413481
- Subdivision:
- Highland Park
ADDITIONAL INFORMATION
The Bellevue is a single story home that offers 3 bedrooms, 2 bathrooms and 1,412 sq. ft. of living space. As you enter the long foyer, you'll pass both extra bedrooms, bedroom 2 and bedroom 3, as well as the extra bathroom, bathroom 2. The secondary bedrooms both feature large walk in closets. Next you'll enter the open concept kitchen which features stainless steel appliances, Quartz countertops, subway tile backsplash, and a walk-in pantry. The large kitchen island overlooks the family room which has plenty of natural lighting. The dining room is next to the kitchen and leads out to the large covered patio. The main bedroom, bedroom 1, is located off the family room and features a huge walk-in closet and large walk-in shower. The Bellevue also includes front yard landscaping complete with Bermuda sod. This home includes our HOME IS CONNECTED base package which includes the Alexa Voice control, Front Door Bell, Front Door Deadbolt Lock, Home Hub, Light Switch, and Thermostat.
- Type:
- Single Family
- Sq.Ft.:
- 1,412
- Status:
- Active
- Beds:
- 3
- Lot size:
- 0.19 Acres
- Year built:
- 2023
- Baths:
- 2.00
- MLS#:
- 2413484
- Subdivision:
- Highland Park
ADDITIONAL INFORMATION
The Bellevue is a single story home that offers 3 bedrooms, 2 bathrooms and 1,412 sq. ft. of living space. As you enter the long foyer, you'll pass both extra bedrooms, bedroom 2 and bedroom 3, as well as the extra bathroom, bathroom 2. The secondary bedrooms both feature large walk in closets. Next you'll enter the open concept kitchen which features stainless steel appliances, Quartz countertops, subway tile backsplash, and a walk-in pantry. The large kitchen island overlooks the family room which has plenty of natural lighting. The dining room is next to the kitchen and leads out to the large covered patio. The main bedroom, bedroom 1, is located off the family room and features a huge walk-in closet and large walk-in shower. The Bellevue also includes front yard landscaping complete with Bermuda sod. This home includes our HOME IS CONNECTED base package which includes the Alexa Voice control, Front Door Bell, Front Door Deadbolt Lock, Home Hub, Light Switch, and Thermostat.
- Type:
- Single Family
- Sq.Ft.:
- 1,995
- Status:
- Active
- Beds:
- 3
- Lot size:
- 0.32 Acres
- Year built:
- 1977
- Baths:
- 3.00
- MLS#:
- 2413162
- Subdivision:
- Turtle Creek
ADDITIONAL INFORMATION
Great Floor Plan & Move-in Ready! BA home in Union school district. Master down & 2 bedrooms up with pullman bath. Wonderful deck and patio overlooks creek and woods. Spend relaxing mornings and evenings enjoying the quiet. Super clean and ready for you!
- Type:
- Single Family
- Sq.Ft.:
- 4,226
- Status:
- Active
- Beds:
- 4
- Lot size:
- 0.2 Acres
- Year built:
- 2014
- Baths:
- 4.00
- MLS#:
- 2412340
- Subdivision:
- Crystal Creek
ADDITIONAL INFORMATION
Welcome to your dream home located in the heart of the Union School district! This magnificent, custom built, two-story home offers ample room for relaxation and entertainment, with generously sized rooms and 3.5 bathrooms to accommodate your lifestyle. Park with ease in the three-car garage, ensuring convenience for your family and guests. Don’t worry dad, it was designed to fit comfortably a super crew cab truck with extended bed. Enjoy the convenience of an easy highway access, simplifying your commute to and from work. Take advantage of the spacious upstair game and theater room. These two room are the same size of the garage! They can easily be turned into more bedrooms, office area, work area, whatever your heart desires. Roof was replaced back in February 2024.
- Type:
- Single Family
- Sq.Ft.:
- 3,403
- Status:
- Active
- Beds:
- 4
- Lot size:
- 2.64 Acres
- Year built:
- 1980
- Baths:
- 4.00
- MLS#:
- 2412352
- Subdivision:
- Tulsa Co Unplatted
ADDITIONAL INFORMATION
Discover a unique ranch-style oasis nestled on over 2.5 acres in the heart of Broken Arrow. This captivating residence seamlessly blends countryside charm with urban convenience. Enjoy the grandeur of a floor-to-ceiling stone fireplace in the great room, alongside a formal dining area, kitchen with cozy breakfast nook, and a mudroom boasting ample storage. Retreat to the bedrooms on the main floor, including the luxurious primary suite and guest suite. A loft with a sliding door leads to a spacious deck offering panoramic views. With a generously sized garage featuring a walk-in storm shelter and a 25x33 shop ideal for hobbies or storage, this home promises comfort and versatility. Updates include a new dishwasher (2024), new HWT (2022), and readiness for a generator, ensuring modern convenience and peace of mind.
- Type:
- Single Family
- Sq.Ft.:
- 3,528
- Status:
- Active
- Beds:
- 5
- Lot size:
- 0.32 Acres
- Year built:
- 1988
- Baths:
- 4.00
- MLS#:
- 2412765
- Subdivision:
- Cedar Ridge North Resub Cedar Ridge Club
ADDITIONAL INFORMATION
Location location Golf course community near Cedar Ridge country club. Large corner lot, Custom custom built diving pool. outside oasis with kitchen, fire pit and Hardscape landscaping. Backyard deck is wired for a hot tub. Home features five bedrooms with large master bedroom suite on main floor. Fifth bedroom could be office with walk-in closet. Large kitchen, which opens into family room and eating area. Oversize 2 1/2 car garage with epoxy floor, which features custom storage cabinets and workbench for organization and use of space. You will appreciate the "versa lift" system which helps easily utilize the attic storage space. Close to the Tulsa Liberty bike Trail.
- Type:
- Single Family
- Sq.Ft.:
- 2,947
- Status:
- Active
- Beds:
- 4
- Lot size:
- 0.19 Acres
- Year built:
- 2023
- Baths:
- 4.00
- MLS#:
- 2412991
- Subdivision:
- Creekside I At Forest Ridge
ADDITIONAL INFORMATION
Contact us for incredible savings through fixed interest rate Buy Downs. Beautiful new construction Piedmont plan with front "Flex Room" with 13' vaulted ceiling that can be used as a Study or main level Game Room. Harwood flooring in the Foyer, Flex Room, Bedroom Hall, Great Room, Kitchen & Nook. Wonderfully open floor plan with 13' high vaulted ceiling in Breakfast Nook and Kitchen with wood beams. Quartz counters in the Kitchen, stainless built-in appliances, gas cooktop vents to exterior, very large walk-in pantry and more. Spacious Master Suite with 11' tray ceiling and vaulted Master Bath ceiling with dual sink vanity, free standing soaker tub, large tiled shower with bench. Utility Room with 52" custom wood mud bench. 3 extra closets in the home for additional storage.
- Type:
- Single Family
- Sq.Ft.:
- 1,868
- Status:
- Active
- Beds:
- 3
- Lot size:
- 0.19 Acres
- Year built:
- 2005
- Baths:
- 2.00
- MLS#:
- 2412932
- Subdivision:
- Washington Lane
ADDITIONAL INFORMATION
Move in Ready, meticulously maintained 1 owner home! Split floorplan, open kitchen with large dining area, granite countertops, ample cabinet space and a breakfast bar. The master bedroom has a big walk-in closet and an en suite bathroom with jetted tub and separate shower. This home is spacious with high ceilings. Roof in 2020, new HAVAC. The subdivision has walking trails, splash pad, and pond. Convenient access to Highway 51. Minutes from the Rose District, shopping and entertainment.
- Type:
- Single Family
- Sq.Ft.:
- 1,723
- Status:
- Active
- Beds:
- 3
- Lot size:
- 0.16 Acres
- Year built:
- 2022
- Baths:
- 2.00
- MLS#:
- 2412877
- Subdivision:
- Seven Oaks South
ADDITIONAL INFORMATION
Welcome to this stunning SHAW home featuring the Cambridge Plan from 2022. Originally designed as a 3 bedroom, 2 bathroom layout, this home also includes a flexible room with a closet that could easily serve as an additional bedroom with the simple addition of a door. Tile throughout entire home, no carpet. The spacious open floor plan is accentuated by a magnificent 12 foot vaulted ceiling in the Great Room, seamlessly flowing into the kitchen area, which connects to a generously sized separate dining room/breakfast nook. The kitchen is equipped with exquisite quartz countertops, an inviting island, and a large pantry. The primary suite exudes luxury with its 10 foot vaulted ceilings, complete with a sizeable closet, a double bowl vanity, and a separate shower and tub for ultimate relaxation.
- Type:
- Single Family
- Sq.Ft.:
- 1,734
- Status:
- Active
- Beds:
- 3
- Lot size:
- 0.29 Acres
- Year built:
- 1960
- Baths:
- 2.00
- MLS#:
- 2412497
- Subdivision:
- Tulsa Co Unplatted
ADDITIONAL INFORMATION
Looking for space? This could be "the one"! 3 bedrooms, 2 living areas (one is HUGE!). The kitchen is open and spacious. The primary suite boats a full, private bathroom. The guest/half bath is oversized. This yard has so much room and could be set up for a variety of uses. This home is located near highways, shopping and so many dining opportunities! Contact us to see it soon!
- Type:
- Single Family
- Sq.Ft.:
- 2,171
- Status:
- Active
- Beds:
- 3
- Lot size:
- 0.29 Acres
- Year built:
- 1974
- Baths:
- 3.00
- MLS#:
- 2412700
- Subdivision:
- Country Air Estates
ADDITIONAL INFORMATION
Don't miss this well-kept home in Union Schools. The kitchen has been updated with granite countertops and fresh paint. New vinyl floors in the living, dining room, and hallways. The home has two living areas. The spacious main living area has a stone fireplace and opens into the 2nd living area which is great for a morning cup of coffee looking out into the spacious backyard, or a place for the kids to play. The master bedroom has a private bath and walk-in closet. HWT approx 1 year. Close to shopping and restaurants.
- Type:
- Single Family
- Sq.Ft.:
- 1,926
- Status:
- Active
- Beds:
- 4
- Lot size:
- 0.17 Acres
- Year built:
- 2024
- Baths:
- 3.00
- MLS#:
- 2412807
- Subdivision:
- Stone Horse V
ADDITIONAL INFORMATION
Juniper - 4/3/3 - 1 story – James Hardie siding & brick exterior. Open plan w 12ft vaulted ceiling & wood beams. Kitchen w stain & white painted cabinets, white quartz countertops, and white picket tile backsplash. Master w en-suite bath w enclosed toilet & marble shower, large walk-in closet. Walk-thru utility room w access to garage. Ask about our incentive to lower interest rate. (under construction)
- Type:
- Single Family
- Sq.Ft.:
- 2,039
- Status:
- Active
- Beds:
- 3
- Lot size:
- 0.17 Acres
- Year built:
- 2005
- Baths:
- 2.00
- MLS#:
- 2413163
- Subdivision:
- Eagle Ridge Ii
ADDITIONAL INFORMATION
Looking for city living in country feel you have found it look no further. Just for you 3/2/2 lovely home, French doors open up to home office or workout room. Open living space allowing moments for lots of family time. Open to investors. Back on market at no fault of sellers NEW ROOF just put on in April 2024!
- Type:
- Single Family
- Sq.Ft.:
- 3,798
- Status:
- Active
- Beds:
- 5
- Lot size:
- 0.54 Acres
- Year built:
- 2023
- Baths:
- 6.00
- MLS#:
- 2412742
- Subdivision:
- The Woods Of Jasper Estates
ADDITIONAL INFORMATION
Discover a unique 4 Bed, 4.5 Bath main home, including a Theater Room, a two-story primary closet with office and an oversized 3-car garage, totaling approximately 3800sqft of living space. This personal labor of love features a 500sqft Mother-in-Law Suite with a full kitchen, W&D Hookups, and separate entrance, all set on a half-acre lot within a gated community, zoned for Broken Arrow Schools. Luxury Upgrades Include: Full Brick & Stucco exterior, insulated garage doors with smart openers, side entry garage, and under eave lighting. Interior boasts 20ft ceilings, black on black windows, exposed ducts, exposed brick wall, hardwoods & tile floors, custom cabinets with under cabinet lighting, industrial appliances, and luxury granite & quartz countertops. Top of the line heating & cooling with 4 AC/Furnace units. Bathrooms feature frameless glass shower doors, custom vanity space, hot tools drawers, and hidden hampers. Special additions like lighted stairs, a lighted shower niche, 8ft doors, a custom iron front door, and a unique pot filler in the dog food area enhance the living experience. The design accommodates a future pool, includes a patio half bath, and more. Do not miss your opportunity at owning a truly one of a kind property. Owner is licensed agent.
IDX information is provided exclusively for consumers' personal, non-commercial use and may not be used for any purpose other than to identify prospective properties consumers may be interested in purchasing, and that the data is deemed reliable by is not guaranteed accurate by the MLS. Copyright 2024 , Northeast OK Real Estate Services. All rights reserved.
Broken Arrow Real Estate
The median home value in Broken Arrow, OK is $312,000. This is higher than the county median home value of $144,400. The national median home value is $219,700. The average price of homes sold in Broken Arrow, OK is $312,000. Approximately 70.04% of Broken Arrow homes are owned, compared to 24.21% rented, while 5.76% are vacant. Broken Arrow real estate listings include condos, townhomes, and single family homes for sale. Commercial properties are also available. If you see a property you’re interested in, contact a Broken Arrow real estate agent to arrange a tour today!
Broken Arrow, Oklahoma has a population of 106,264. Broken Arrow is more family-centric than the surrounding county with 35.85% of the households containing married families with children. The county average for households married with children is 31.48%.
The median household income in Broken Arrow, Oklahoma is $70,788. The median household income for the surrounding county is $52,017 compared to the national median of $57,652. The median age of people living in Broken Arrow is 36.8 years.
Broken Arrow Weather
The average high temperature in July is 92.9 degrees, with an average low temperature in January of 25 degrees. The average rainfall is approximately 44 inches per year, with 2.9 inches of snow per year.
