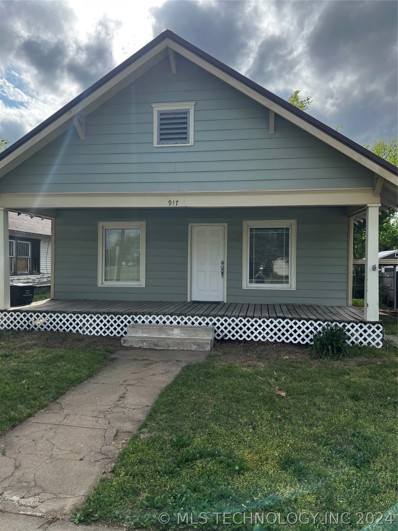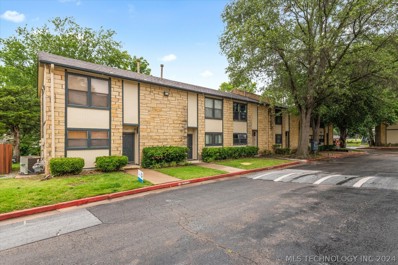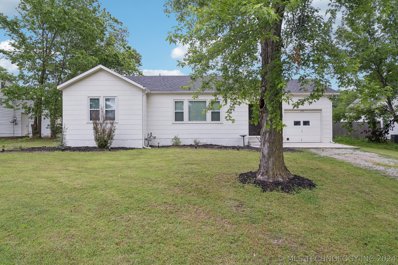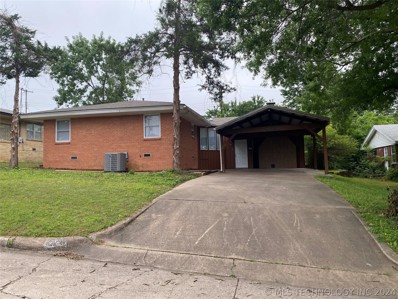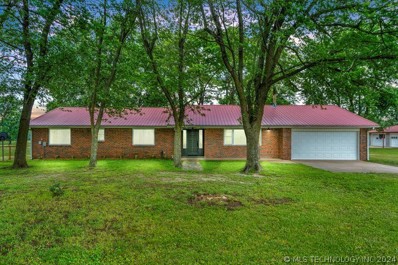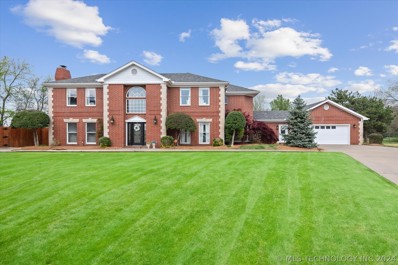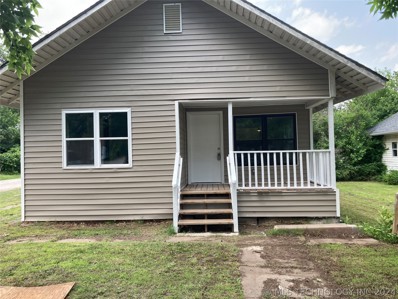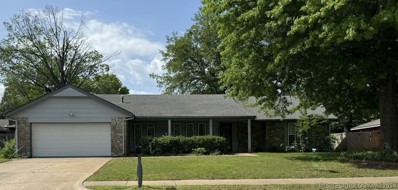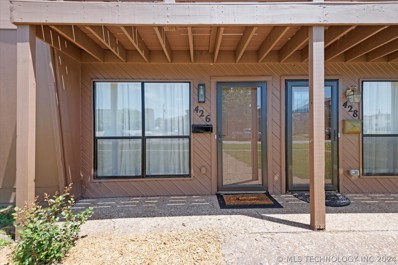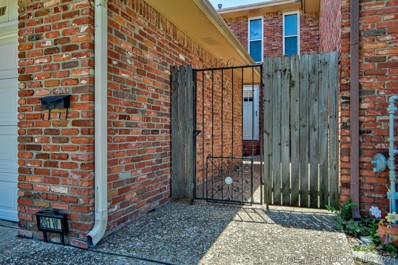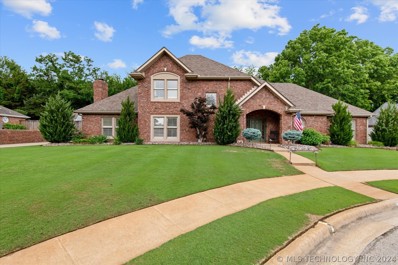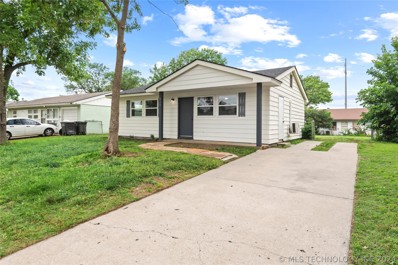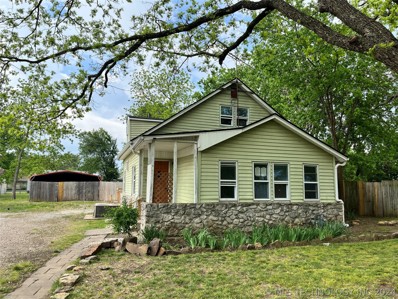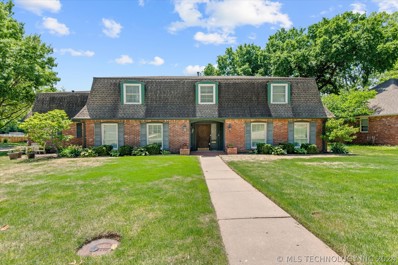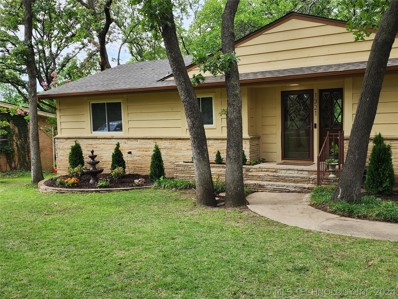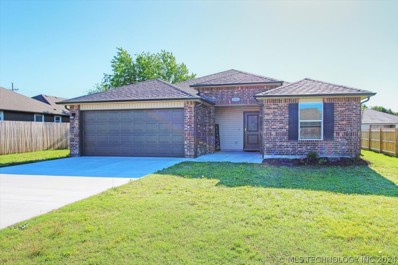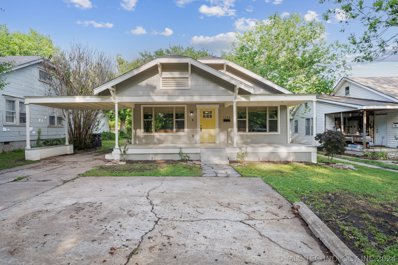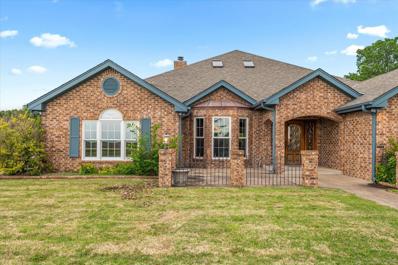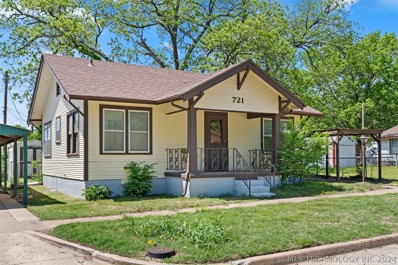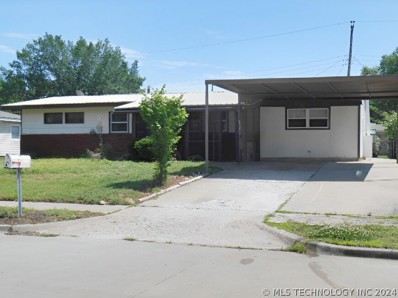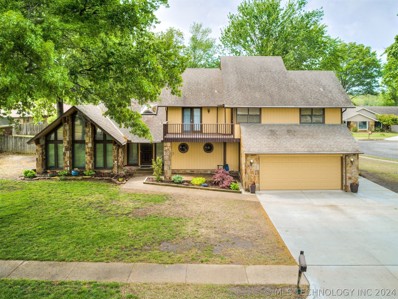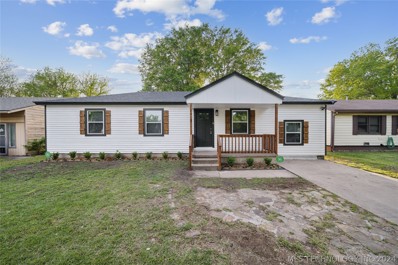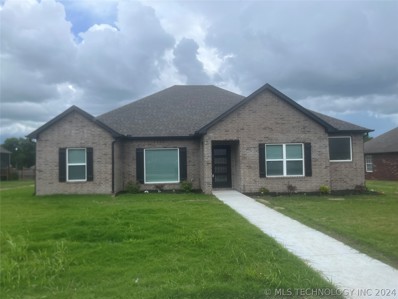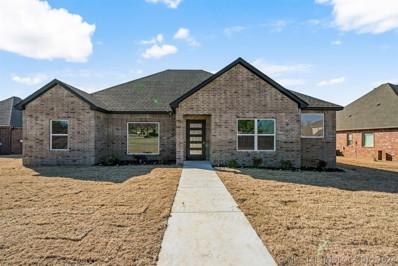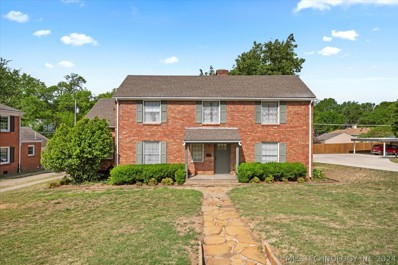Bartlesville OK Homes for Sale
- Type:
- Single Family
- Sq.Ft.:
- 1,024
- Status:
- Active
- Beds:
- 2
- Lot size:
- 0.1 Acres
- Year built:
- 1930
- Baths:
- 1.00
- MLS#:
- 2418830
- Subdivision:
- Bartlesville Ot
ADDITIONAL INFORMATION
This charming home was renovated 11 years ago with new plumbing,electrical and heat and air unit. It has a tankless hot water heater, updated fixtures and metal roof with foam board insulation to save on energy costs. Beautiful wood floors throughout and tile in the kitchen.
- Type:
- Condo
- Sq.Ft.:
- 1,162
- Status:
- Active
- Beds:
- 2
- Lot size:
- 0.02 Acres
- Year built:
- 1983
- Baths:
- 3.00
- MLS#:
- 2418678
- Subdivision:
- Forest Creek Condo
ADDITIONAL INFORMATION
Charming 2-Bed, 2.5-Bath Condo in Bartlesville. Discover the perfect blend of apartment-style living and homeownership in this beautifully updated 2-bedroom, 2.5-bath condo located in the serene east side of Bartlesville. Ideal for those who prefer to build equity while enjoying the conveniences of a low-maintenance lifestyle. Key Features: - Modern Updates: Recently renovated with new windows, sliding door, walls, ceilings, countertops, light fixtures, flooring, and commodes. - Spacious Layout: Open and airy design with in-unit washer and dryer hookups for added convenience. - Outdoor Living: Newly-extended patio, perfect for relaxing and entertaining. - Amenities: 1 spot covered parking, easy access to the community pool, and a clean, quiet community environment. - HOA Inclusions: Trash, sewer, water services, and all exterior upkeep are all included in the HOA fees, allowing for hassle-free living. This condo is an excellent opportunity for those who desire the benefits of homeownership without the burden of exterior maintenance and lawn care. Don't miss out on this gem in Bartlesville!
- Type:
- Single Family
- Sq.Ft.:
- 929
- Status:
- Active
- Beds:
- 2
- Lot size:
- 0.23 Acres
- Year built:
- 1947
- Baths:
- 1.00
- MLS#:
- 2418099
- Subdivision:
- Lawn View
ADDITIONAL INFORMATION
These updates were done in approx 2021 - 2022: Newer roof, vinyl windows, new electric, new plumbing, new kitchen cabinets, granite counter tops, back splash. The Original hardwood floors were saved and bring so much warmth to this nice home. One car garage, nice covered front porch, Hoover Elementary. Large fenced backyard.
- Type:
- Single Family
- Sq.Ft.:
- 1,657
- Status:
- Active
- Beds:
- 3
- Lot size:
- 0.19 Acres
- Year built:
- 1956
- Baths:
- 2.00
- MLS#:
- 2418281
- Subdivision:
- Pennington Hills Iv
ADDITIONAL INFORMATION
Beautiful remodeled split entry home with 3 bedrooms and 2 full bathrooms with new HVAC. New interior paint, trims, flooring, and window blinds throughout the house; refinished hardwood floor in the family living room, kitchen has new sink and plumbing, fridge, stove, refinished kitchen cabinets w/ handles, new backsplash, porcelain countertops and new exhaust that vents outside; the formal living room has a wood burning fireplace; hall bath has new mirror, and light fixtures; master bathroom has new sink, light fixtures, and skylight; carport has a new metal roof and gutters; patio has a new deck with wheelchair ramp; French drain on the east side of house. Come view this beautiful home that's ready to move-in! Selling As Is.
- Type:
- Single Family
- Sq.Ft.:
- 2,878
- Status:
- Active
- Beds:
- 4
- Lot size:
- 120 Acres
- Year built:
- 1976
- Baths:
- 3.00
- MLS#:
- 2418345
- Subdivision:
- Washington Co Unplatted
ADDITIONAL INFORMATION
This legacy 120-acre ranch is as versatile as you could ask for. Cared for by over 3 generations spanning well over a century of devotion, the property has expansive hand-grafted pecan groves combining the best of native and paper shells. There is also pawpaw, mulberry, elderberry, peach, plum, and cherry trees for organic homemade pie making. Expansive and breathtaking pastures make for picturesque views of waving fields, grazing cattle, or deer from every window of the house. The entire 120 acres is fenced and cross-fenced, w/ working pipe pens surrounding the 7-stall barn area. When the workday is done. the recently refreshed single-story brick home offers 4 spacious bedrooms, 2 full and one-half baths. The sizeable yet comfortable family room complete with wood beams and wood burning fireplace. will make for picture-perfect Christmases and gatherings; while the substantial kitchen and open dining areas leave room to invite all your friends and family over for Thanksgiving holidays! No matter if you're looking to start your homestead or ranching lifestyle, upgrade your current ranch or just have an income producing weekend getaway/ hunting property, this one offers it all! Located on all paved roads 35 minutes from Tulsa Int'l. Airport and Downtown Tulsa. Less than 5 miles from Caney River.
- Type:
- Single Family
- Sq.Ft.:
- 4,137
- Status:
- Active
- Beds:
- 4
- Lot size:
- 0.52 Acres
- Year built:
- 1989
- Baths:
- 4.00
- MLS#:
- 2409935
- Subdivision:
- Colonial Estates Viii
ADDITIONAL INFORMATION
This stunning 4 bedroom home offers a perfect blend of comfort, style, and convenience, presenting an ideal living space for those seeking quality and elegance. Located on a cul-de-sac in Colonial Estates on a half acre m/l. Upon entering the home you can look straight out to the backyard which has a view of field of trees behind the home. In the dedicated office you'll find a whole wall of built-in shelves that adds character and functionality to this inviting space, perfect for displaying your favorite books, photos, and treasures. This home offers great options for relaxing and entertaining, a dedicated Living Room, Dining Room, separate Family Room and an eat in Kitchen. The Kitchen features a newer dishwasher, an island, pantry, eating area, cabinet storage galore and built in desk. Home has newer flooring and exterior paint. A wall of windows in the great room provides a view of the beautiful gardens & back yard. Stand up style storm shelter in garage! Roof is 6 years old!
- Type:
- Single Family
- Sq.Ft.:
- 940
- Status:
- Active
- Beds:
- 3
- Lot size:
- 0.18 Acres
- Year built:
- 1920
- Baths:
- 2.00
- MLS#:
- 2418210
- Subdivision:
- Johnstone Heights
ADDITIONAL INFORMATION
Adorable 3 bedroom 2 bth home within walking distance to Bartlesville mid high. Completely remodeled throughout. New flooring, cabinets, fixtures, electrical wiring, new heat and air. Detached one car garage, privacy fence, cozy deck, new roof move in ready.
- Type:
- Single Family
- Sq.Ft.:
- 2,538
- Status:
- Active
- Beds:
- 4
- Lot size:
- 0.25 Acres
- Year built:
- 1977
- Baths:
- 3.00
- MLS#:
- 2417467
- Subdivision:
- Rolling Meadows X
ADDITIONAL INFORMATION
Spacious, 4 Bedroom home with 2 living areas, formal dining area and a great bonus room! This home offers tons of storage. The Master bedroom has 2 walk in closets. Bedrooms 2 and 3 each have a walk in closet. The 4th bedroom is separate and has 3 closets. The large bonus room has so many uses and is plumbed for a sink. It also has 3 closets. Home has updated vinyl windows and 6 panel, wood interior doors throughout, floored attic space and a wood burning fireplace with gas starter. The kitchen has corian countertops, ceramic tile flooring, range, and newer dishwasher. The in-ground pool could be made beautiful again with a new liner. (Estimate is available.) Buyer may obtain inspections. Property to be sold As Is.
- Type:
- Townhouse
- Sq.Ft.:
- 1,332
- Status:
- Active
- Beds:
- 2
- Lot size:
- 0.04 Acres
- Year built:
- 1980
- Baths:
- 2.00
- MLS#:
- 2416626
- Subdivision:
- Armstrong I
ADDITIONAL INFORMATION
Modern convenience awaits you at this updated Townhome. Are you looking for a home with low yard maintenance and no HOA fee, where you can unwind and relax in an updated, bright and lush oasis, while having easy access to all of the downtown amenities, restaurants and community events? This home has too many updates to count, including granite countertops, tile backsplashes, LVP flooring, fresh lush carpet in the upstairs bedrooms, beautiful light fixtures throughout and so much more, it just keeps getting better the more you explore this home. This home features ample storage and workspace in the updated kitchen, beautiful white cabinetry and updated appliances, a gas log fireplace and dry bar for entertaining in the primary living room and a private rear entrance with covered parking. The Dining Room could be used for an additional sitting room and eat-in bar at the kitchen pass through, or for a formal dining area, you decide! A balcony awaits you off the primary suite to watch the gorgeous sunsets over the downtown skyline with a large full bath, large walk-in closet and bonus desktop workspace tucked away for your convenience
- Type:
- Townhouse
- Sq.Ft.:
- 1,603
- Status:
- Active
- Beds:
- 2
- Lot size:
- 0.05 Acres
- Year built:
- 1976
- Baths:
- 3.00
- MLS#:
- 2417053
- Subdivision:
- Bartlesville Ot
ADDITIONAL INFORMATION
**OWNER/AGENT** Step into this large and well appointed townhome and you will immediately feel at ease. From the large family room with wet bar and 1/2 bath, to the separate dining room and kitchen with walk-in pantry and walk-in laundry the flow and style of this townhouse creates your paradise. Upstairs you will find two large bedrooms, master with attached bath and hall bath for the second bedroom. Large closets and ample storage are definite bonuses. With private court yard, tile and luxury vinyl flooring throughout and professionally painted, this home is perfect for entertaining or just snuggling in for the ballgame. Full brick with vinyl energy efficient windows, along with two car garage, this low maintenance home feels even large than its 1600+ square feet of living space, yet is a lock and go home for the busy lives we lead.
- Type:
- Single Family
- Sq.Ft.:
- 3,611
- Status:
- Active
- Beds:
- 4
- Lot size:
- 0.35 Acres
- Year built:
- 1991
- Baths:
- 4.00
- MLS#:
- 2415859
- Subdivision:
- Colonial Estates Vii
ADDITIONAL INFORMATION
Welcome to your dream colonial retreat nestled in a serene cul-de-sac! This meticulously maintained home boasts an array of upgrades and amenities, perfect for modern living. As you step through the grand entrance, you're greeted by the warmth of new hardwood flooring that flows seamlessly throughout the lower level. Entertain guests in the spacious lower level, featuring not one, but two living areas, offering flexibility and ample space for gatherings. The heart of the home, the updated kitchen, is a culinary haven, complete with stainless steel appliances and stylish cabinetry. Adjacent, the laundry room has been adorned with new tile, while mudroom cabinets add both functionality and charm. Retreat to the luxurious primary suite conveniently located on the main floor, featuring a private study for added convenience and privacy. Upstairs, three additional bedrooms and two full baths await, providing comfort and space for the whole family. Car enthusiasts and hobbyists will delight in the expansive three-car garage, complete with a workshop/office space for tinkering. Additionally, a newly built metal shop in 2020 offers endless possibilities for man toys and storage needs. Enjoy peace of mind with upgraded security features throughout the home, including remote-controlled blinds on the lower level windows. Stay comfortable year-round with newer carpet, one new hot water heater, and upgraded HVAC systems. Step outside to discover a beautifully landscaped oasis, complete with lush lawn, river rock garden beds, and manicured greenery. Whether you're relaxing on the patio or tending to your garden, this backyard retreat is sure to impress. Don't miss your chance to experience the epitome of colonial living with modern comforts. Schedule your showing today and make this house your forever home!
Open House:
Wednesday, 6/12 1:00-2:00PM
- Type:
- Single Family
- Sq.Ft.:
- 819
- Status:
- Active
- Beds:
- 2
- Lot size:
- 0.09 Acres
- Year built:
- 1959
- Baths:
- 1.00
- MLS#:
- 2416904
- Subdivision:
- Oak Park Village Ii
ADDITIONAL INFORMATION
***PROFESSIONAL PHOTOS COMING SOON*** Welcome to your freshly remodeled sanctuary! This charming 2-bed, 1-bath home exudes modern comfort and style. With new vinyl flooring, fresh paint, and a renovated kitchen boasting new cabinets, countertops, and appliances, every corner invites relaxation. Enjoy the convenience of a stackable washer and dryer, new windows, and interior doors. Don't miss the opportunity to make this cozy retreat yours!
- Type:
- Single Family
- Sq.Ft.:
- 1,576
- Status:
- Active
- Beds:
- 3
- Lot size:
- 0.27 Acres
- Year built:
- 1940
- Baths:
- 2.00
- MLS#:
- 2414664
- Subdivision:
- Washington Co Unplatted
ADDITIONAL INFORMATION
Discover an incredible opportunity with this HUD property in Bartlesville, OK! This 2-story home features 3 bedrooms and 2 baths, awaiting your personal touch to bring it back to life. With a cute exterior and potential aplenty, this property offers the perfect canvas for your vision. Located centrally, it provides easy access to amenities. Don't miss out on this chance to turn this home into your dream home! HUD case #422-353249
- Type:
- Single Family
- Sq.Ft.:
- 3,621
- Status:
- Active
- Beds:
- 4
- Lot size:
- 0.3 Acres
- Year built:
- 1969
- Baths:
- 4.00
- MLS#:
- 2415958
- Subdivision:
- Kenilworth Ii
ADDITIONAL INFORMATION
What a treasure to find!! This beautiful home features 2 primary suites, 1 upstairs and 1 downstairs. All 4 bedrooms are very spacious! Storage is abundant. Kitchen is remodeled and includes custom cabinets with pull out and soft close drawers and soft close doors. You will love the separate coffee bar and the spacious pantry and niche for a desk or whatever your imagination brings! Enter into the kitchen from the garage and there's space to create a landing area, and includes a ½ bathroom. From the kitchen island, you can view the family room and the formal dining room, yet the rooms are separated. The formal living room is separate and can be a flex space, movie room, play room, office, so many possibilities! Enjoy the cozy fireplace in the family room and the view of the beautiful backyard. The backyard is privacy fenced (new) on both sides and the back fence allows for a beautiful view of the neighboring pasture! Sit on the back patio and enjoy the sounds of nature and the peaceful view! You also have peek through views of Hillcrest Golf Course from the front yard! The downstairs primary bedroom has access to the bathroom through the walk-in closet or from the hallway, which can be closed off with pocket doors. The upstairs primary suite is very spacious with a walk-in closet and a wall of closet space and bathroom. The other 2 upstairs bedrooms are also very spacious with abundant closet space! Kenilworth, surrounded by pasture land and Hillcrest Golf Course, is a beautiful, mature neighborhood with only one entrance and is very close to retail shopping and other conveniences, yet has a country feel. This beautiful and spacious, yet cozy, home is move-in ready and you will fall in love with all this home has to offer!
- Type:
- Single Family
- Sq.Ft.:
- 2,100
- Status:
- Active
- Beds:
- 3
- Lot size:
- 0.35 Acres
- Year built:
- 1956
- Baths:
- 3.00
- MLS#:
- 2415123
- Subdivision:
- Woodland Park Iii
ADDITIONAL INFORMATION
Wooded oasis in desirable Woodland Park! Spacious and open, totally remodeled. New windows, roof, floors, paint, garage door, bathroom, finished basement with full bathroom can be used as extra bedroom, game room or mother-in-law suite. Walk out to backyard featuring koi pond, gazebo and patio. new Hot tub (to stay or removal with purchase). Beautiful landscaping. A must see!
- Type:
- Single Family
- Sq.Ft.:
- 1,574
- Status:
- Active
- Beds:
- 3
- Lot size:
- 0.19 Acres
- Year built:
- 2021
- Baths:
- 2.00
- MLS#:
- 2415619
- Subdivision:
- Park Place Addn
ADDITIONAL INFORMATION
Welcome to this charming 2-year-old home nestled in a peaceful neighborhood! This modern abode offers a perfect blend of comfort and style, boasting three bedrooms, two bathrooms, and an inviting open-concept design. As you step inside, you're greeted by an airy ambiance filled with natural light cascading through large windows. The heart of the home is the spacious living area seamlessly flowing into the dining space and kitchen, creating an ideal setting for entertaining guests or simply enjoying quality time with loved ones. The well-appointed kitchen features a sleek island, providing ample space for meal prep, casual dining, and gathering around with friends. Equipped with modern appliances and abundant storage, it's a chef's delight. Retreat to the tranquil bedrooms, including a serene master suite complete with a private en-suite bathroom for your relaxation and convenience. The additional bedrooms offer versatility for a growing family, guests, or a home office. Outside, the property boasts a manicured yard, perfect for outdoor activities, gardening, or simply unwinding in the fresh air. With a two-year-old home, you can enjoy the benefits of contemporary construction, energy-efficient features, and peace of mind knowing everything is in pristine condition. Conveniently located near amenities, schools, and parks, this home offers the ideal combination of modern living and suburban comfort. Don't miss out on the opportunity to make this wonderful property your own!
- Type:
- Single Family
- Sq.Ft.:
- 2,642
- Status:
- Active
- Beds:
- 3
- Lot size:
- 0.16 Acres
- Year built:
- 1925
- Baths:
- 2.00
- MLS#:
- 2415718
- Subdivision:
- Martins
ADDITIONAL INFORMATION
Looking for a spacious home in a great location? Look no further! This beautiful three-bedroom, two-bathroom home with two additional rooms is now on the market! The mother-in-law suite could easily be converted back, as the plumbing area is already in place. Plus, there's ample storage space for all your belongings and tools. The home boasts an open living room and kitchen—talk about spacious! Features: - Double sinks in both bathrooms - Walk-in closets in all bedrooms - Built-in bunk beds.
- Type:
- Single Family
- Sq.Ft.:
- 3,689
- Status:
- Active
- Beds:
- 5
- Lot size:
- 5 Acres
- Year built:
- 1997
- Baths:
- 3.00
- MLS#:
- 2415555
- Subdivision:
- Washington Co Unplatted
ADDITIONAL INFORMATION
Welcome to this solid built single story 5 bedroom, 3 bath home on 5 sprawling level acres with some mature trees. Split bedroom floor plan. Spacious primary bath with ensuite bathroom. Double vanities, separate closets, and air jet tub. Great Room/Formal Dining Room combo features a vaulted ceiling and fireplace. Beyond the Great Room is a light bright sunroom with floor to ceiling windows overlooking the backyard acreage. The patio area has a gas connection for a grill. The kitchen boasts granite countertops, an induction cooktop, double ovens, kitchen island, built in desk and a window over the sink to view the serene setting. In addition to the utility room that has tons of storage, there is a mud room/drop zone with sink as you enter the home from the 3 car garage. The windows throughout the home are Andersen double paned with custom blinds. There is an approximately 2000 sq ft shop with two overhead doors and 3 additional bays that have individual electric boxes and window air conditioners. An attached lean to covers a full house generator. Great house in a great location - privacy of country living but close into town.
- Type:
- Single Family
- Sq.Ft.:
- 884
- Status:
- Active
- Beds:
- 2
- Lot size:
- 0.08 Acres
- Year built:
- 1900
- Baths:
- 1.00
- MLS#:
- 2415510
- Subdivision:
- Washington Co Unplatted
ADDITIONAL INFORMATION
Super cute 2 bedroom 1 bath home. Brand new in 2024: carpet, stove and paint throughout. Formal Dining Area. Lovely decorative fireplace and mantle. Nice sized utility/mudroom with lots of storage. Fenced back yard. Covered parking. Quiet location. Tons of character.
- Type:
- Single Family
- Sq.Ft.:
- 1,350
- Status:
- Active
- Beds:
- 3
- Lot size:
- 0.16 Acres
- Year built:
- 1958
- Baths:
- 1.00
- MLS#:
- 2415447
- Subdivision:
- Oak Park Village I
ADDITIONAL INFORMATION
Attention! Would be great for first home buyers. Three bedrooms, one bathroom, kitchen with appliances, large living/family room with a fireplace, screened in porch, two car, car-port, and two sheds. (TO BE SOLD IN AS IS, WHERE IS, WITH NO FAULTS CONDITIONS)
- Type:
- Single Family
- Sq.Ft.:
- 3,150
- Status:
- Active
- Beds:
- 4
- Lot size:
- 0.26 Acres
- Year built:
- 1984
- Baths:
- 3.00
- MLS#:
- 2415080
- Subdivision:
- Colonial Estates Vi
ADDITIONAL INFORMATION
What will you love most - the space, location, upgrades? First, you will notice the 3-car driveway and sidewalk leading to side patio, all poured in 2023. Inside, you'll discover an appealing and practical floor plan with tons of storage. The two living areas are completely separated, each with it's own personality. The dramatic great room has vaulted ceilings, a beautiful gas log fireplace, and walls of windows flanking each end of the room. The cozy den is located on the opposite side of the home, and is open to kitchen. Den has unique built-in shelving, a corner coffee bar with sink, and exterior door. The formal dining room has corner windows with backyard views, and plenty of space for hosting large gatherings. The wall of windows in the breakfast nook beckons you to absorb the beauty of the back yard, while enjoying tons of natural light. The kitchen was upgraded around 2011 with many thoughtful upgrades. The hidden pop-up mixer stand, double tub dishwasher, double ovens, and custom microwave cabinet take this kitchen up a notch! Additional upgrades include granite countertops, updated backsplash, SS appliances, overhead lighting, and ceramic tile flooring. Don't miss the new next-level window coverings across the southern and west windows on the lower level -such a valuable upgrade. Upstairs, the primary bedroom will wow you with raised and beamed ceiling, balcony, and ensuite bath. Primary bathroom has whirlpool tub, separate shower, private water closet, new quartz countertops with double sink, new LVT flooring, and large walk-in closet. Other recent upgrades include quartz countertops in all bathrooms, some new bathroom faucets and hardware, bedroom ceiling fans, interior paint, and some exterior paint where needed. Lots of opportunity for outdoor living, too! Back deck has partial cover, overlooking pretty backyard with established grass and plant beds. Garage is deeper and wider than average, would fit many boats. Leaf filter system on gutters.
- Type:
- Single Family
- Sq.Ft.:
- 1,210
- Status:
- Active
- Beds:
- 4
- Lot size:
- 0.21 Acres
- Year built:
- 1955
- Baths:
- 1.00
- MLS#:
- 2415010
- Subdivision:
- Sunset Place
ADDITIONAL INFORMATION
This 4 bedroom 1 full bath home has been completely renovated ad priced to sell. Long list includes new bathroom, kitchen, utility room, added larger primary bedroom, flooring, interior/exterior paint and siding, doors, windows, ceiling fans light fixtures and appliances. Also big ticket items electrical, new roof, new water heater and HVAC. Home has modern touches and high end finishes without the new home price. Renovated by: Fenix Renovations
- Type:
- Single Family
- Sq.Ft.:
- 1,868
- Status:
- Active
- Beds:
- 4
- Lot size:
- 0.22 Acres
- Year built:
- 2024
- Baths:
- 2.00
- MLS#:
- 2415021
- Subdivision:
- Southern Hills
ADDITIONAL INFORMATION
New construction! Vaulted ceilings in the living and master bedroom. Large master bathroom shower with 2 shower heads. Granite and quartzite countertops. Mud/laundry room off of garage that flows into the master bedroom. Real wood flooring thru out living room and kitchen. 2" faux wood blinds on all windows. Yard and flower bed sprinklers. Enclosed screened in back porch. Shutters installed on windows. Agent related to owner.
- Type:
- Single Family
- Sq.Ft.:
- 1,868
- Status:
- Active
- Beds:
- 4
- Lot size:
- 0.22 Acres
- Year built:
- 2024
- Baths:
- 2.00
- MLS#:
- 2415014
- Subdivision:
- Southern Hills
ADDITIONAL INFORMATION
New construction! Vaulted ceilings in the living and master bedroom. Large master bathroom shower with 2 shower heads. Granite and quartzite countertops. Mud/laundry room off of garage that flows into the master bedroom. Real wood flooring thru out living room and kitchen. 2" faux binds on all windows. Front yard and flower bed sprinkler system. Agent related to owner.
- Type:
- Single Family
- Sq.Ft.:
- 2,671
- Status:
- Active
- Beds:
- 3
- Lot size:
- 0.24 Acres
- Year built:
- 1951
- Baths:
- 3.00
- MLS#:
- 2414668
- Subdivision:
- Cherokee Hills
ADDITIONAL INFORMATION
Step into the timeless elegance of this full brick colonial home, where classic charm meets modern convenience! Adorned with gleaming hardwood floors and freshly painted interiors and exteriors, this residence exudes warmth and sophistication! As you enter, you're welcomed into a spacious great room, featuring a cozy fireplace perfect for gathering with loved ones on chilly evenings! The oversized primary bedroom and bath offer a luxurious retreat, while the formal dining room sets the stage for elegant dinners and entertaining! The well-appointed kitchen provides the ideal space for culinary creations and casual dining! Adjacent is a convenient half bath and utility room, ensuring functionality meets style throughout the home! A unique feature of this property is the enclosed patio, offering versatility and an ideal space for outdoor cooking enthusiasts with its extra-large cooker/grill – the perfect spot for summer barbecues and al fresco dining! Venture upstairs to discover two generously sized bedrooms, accompanied by a full bath for added convenience! An additional room provides ample storage or can be customized to suit your lifestyle needs. Situated in a sought-after location, this colonial home combines comfort, functionality, and charm! Don't miss the opportunity to make this your forever home – schedule a showing today and experience the beauty and craftsmanship firsthand!
IDX information is provided exclusively for consumers' personal, non-commercial use and may not be used for any purpose other than to identify prospective properties consumers may be interested in purchasing, and that the data is deemed reliable by is not guaranteed accurate by the MLS. Copyright 2024 , Northeast OK Real Estate Services. All rights reserved.
Bartlesville Real Estate
The median home value in Bartlesville, OK is $225,000. This is higher than the county median home value of $96,100. The national median home value is $219,700. The average price of homes sold in Bartlesville, OK is $225,000. Approximately 57.01% of Bartlesville homes are owned, compared to 30.68% rented, while 12.32% are vacant. Bartlesville real estate listings include condos, townhomes, and single family homes for sale. Commercial properties are also available. If you see a property you’re interested in, contact a Bartlesville real estate agent to arrange a tour today!
Bartlesville, Oklahoma has a population of 36,398. Bartlesville is less family-centric than the surrounding county with 28.84% of the households containing married families with children. The county average for households married with children is 29.2%.
The median household income in Bartlesville, Oklahoma is $50,826. The median household income for the surrounding county is $50,388 compared to the national median of $57,652. The median age of people living in Bartlesville is 38.5 years.
Bartlesville Weather
The average high temperature in July is 92.6 degrees, with an average low temperature in January of 22.6 degrees. The average rainfall is approximately 42.5 inches per year, with 13.8 inches of snow per year.
