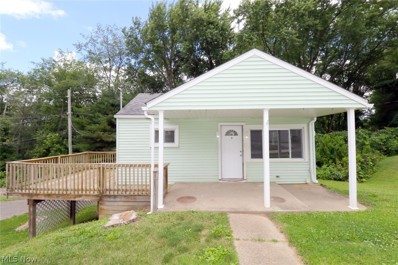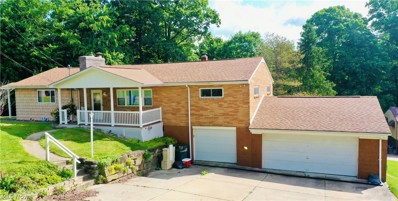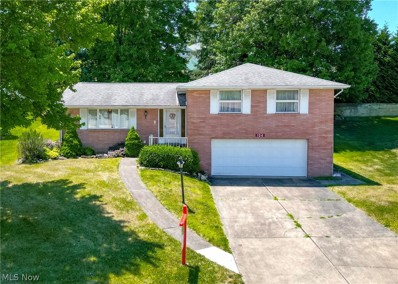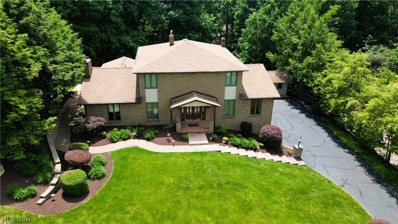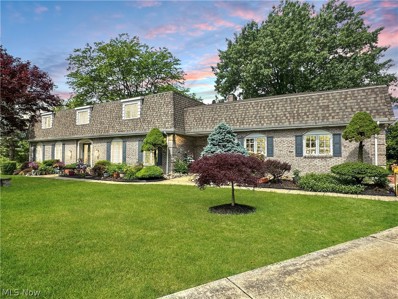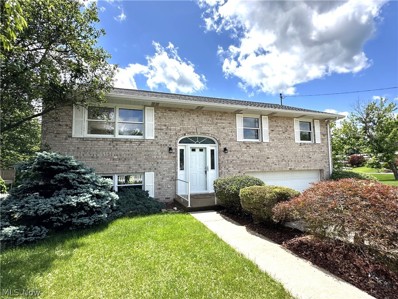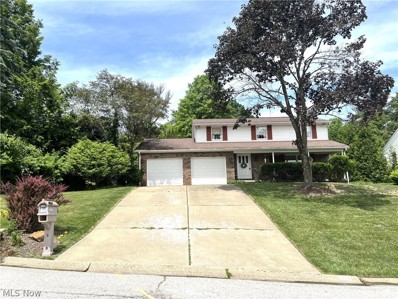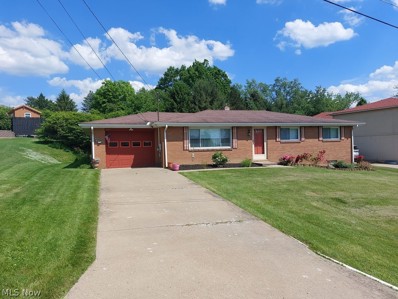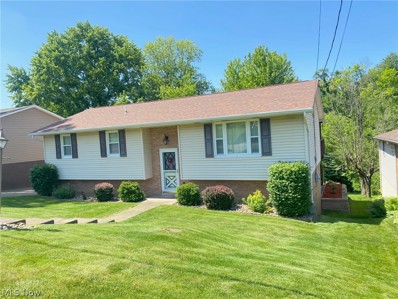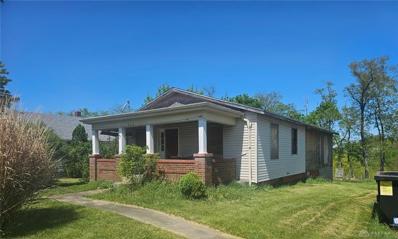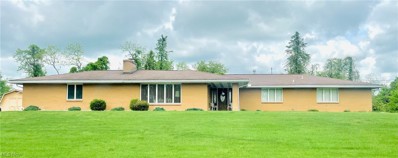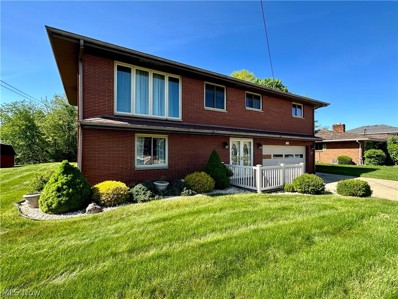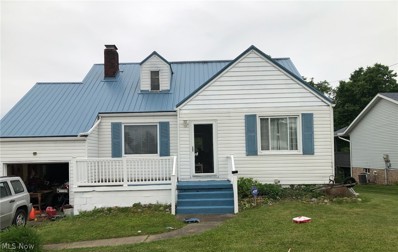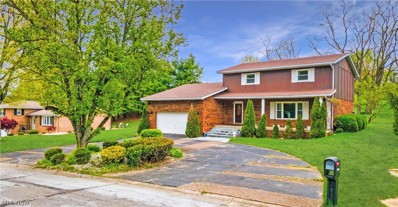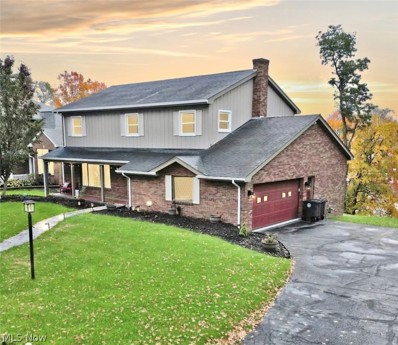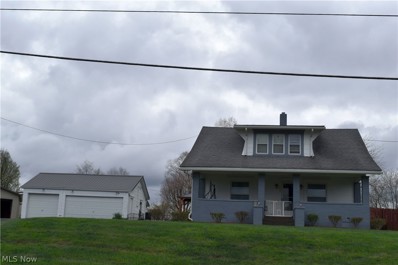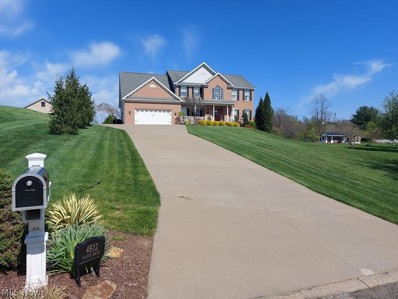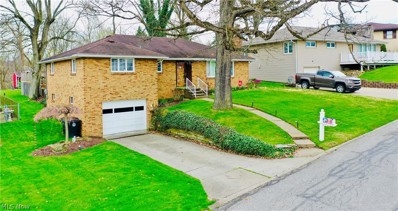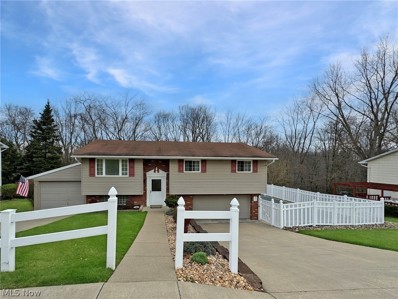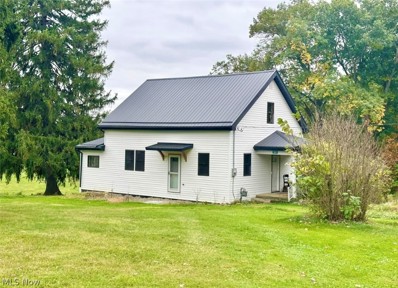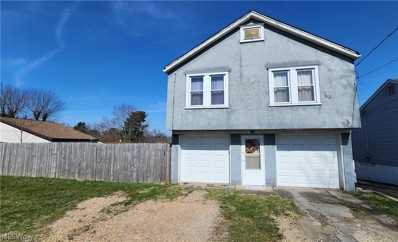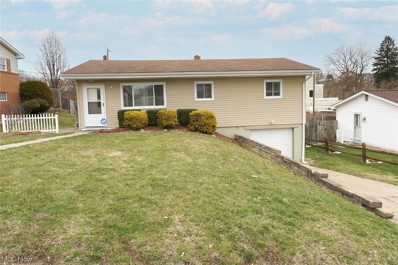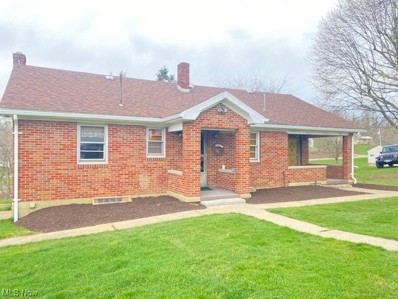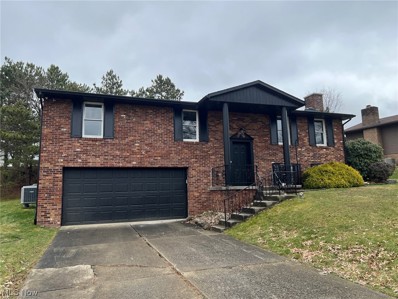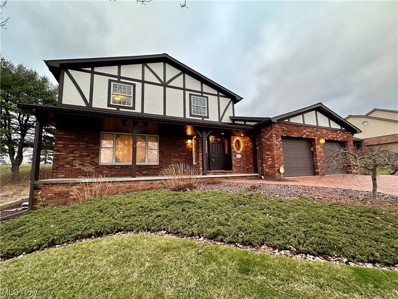Steubenville OH Homes for Sale
$104,999
41 Amos Lane Wintersville, OH 43953
- Type:
- Single Family
- Sq.Ft.:
- 704
- Status:
- NEW LISTING
- Beds:
- 2
- Lot size:
- 0.45 Acres
- Year built:
- 1953
- Baths:
- 1.00
- MLS#:
- 5045305
ADDITIONAL INFORMATION
This charming property, situated on nearly half an acre of land, boasts 2 cozy bedrooms, 1 convenient bathroom, large deck and 1 car garage. Comes equipped with range and refrigerator. Convenience is key with this home, as it's located near the interstate for easy commuting, as well as shopping, schools, banks, restaurants, and entertainment options—all just a stone's throw away. Recent maintenance includes new kitchen floor, new floor, toilet, vanity, medicine cabinet and lighting in the bathroom, as well as a fresh coat of paint throughout the interior. As an added bonus, both oil tanks have been filled, ensuring worry-free heating for the upcoming seasons. Whether you're looking to expand your investment portfolio or seeking a starter home with potential, this property offers both affordability and promise. Don't miss out on this excellent investment opportunity!
- Type:
- Single Family
- Sq.Ft.:
- 2,040
- Status:
- NEW LISTING
- Beds:
- 4
- Lot size:
- 0.82 Acres
- Year built:
- 1957
- Baths:
- 2.00
- MLS#:
- 5044311
ADDITIONAL INFORMATION
Discover this wonderful updated ranch home. 176 Linmar is a true gem that combines comfort, style, and functionality. Key Features: Gorgeous Kitchen: The heart of the home is a tastefully remodeled kitchen, featuring newer stainless appliances, cherry soft-close cabinetry with under lighting, and ceramic tile floors. This inviting space is perfect for creating memorable meals for friends and family. Living Room: Step into the living room, where new vinyl plank floors set the stage for a cozy ambiance. Cherry wood ceiling beams and a brick fireplace with a gas insert add character and warmth, making it an ideal spot to unwind and relax. Expansive Addition: A large addition, built in 2000, extends the main floor, offering rafter-style ceilings that create an open and airy atmosphere. Two rooms with access to the outdoors, one leading to a covered back deck, provide versatile spaces for various activities. Outdoor Area: Erfoy the multiple tiers of the deck, providing the perfect setting for both relaxation and entertaining. The covered back deck enhances the outdoor experience, allowing you to savor the fresh air in any weather. Two shed outbuildings offer additional storage options. Convenient Amenities: With a large 3-car attached garage, a finished lower level featuring another full bath and kitchenette area, this home is designed for convenience and functionality. The turn-key condition ensures a seamless transition for its new owners. Recent Updates: Roof replaced in 2017, furnace installed in 2011, and a 200 amp electric system contribute to the home's reliability and efficiency. Don't miss the opportunity to make 176 Linmar your new home - a perfect blend of modern elegance and comfortable living. Schedule your showing today!
- Type:
- Single Family
- Sq.Ft.:
- 1,369
- Status:
- NEW LISTING
- Beds:
- 3
- Lot size:
- 0.23 Acres
- Year built:
- 1968
- Baths:
- 3.00
- MLS#:
- 5043625
ADDITIONAL INFORMATION
Step into luxury living in beautiful Tera Manor! This expansive multi-level brick home holds 3 oversized bedrooms and 2.5 baths, including an en suite master bathroom boasting a brand new Bath Fitter shower! 104 Tera Manor also showcases a newer roof, large two-car garage, and a bar on the lower level that is perfect for hosting friends and family! This long-time family home has been well-maintained and cared for its entire life. Do not miss your chance to see one of Wintersville's best, and schedule a showing now!
- Type:
- Single Family
- Sq.Ft.:
- 4,108
- Status:
- Active
- Beds:
- 4
- Lot size:
- 0.56 Acres
- Year built:
- 1973
- Baths:
- 4.00
- MLS#:
- 5042061
ADDITIONAL INFORMATION
Whether you are seeking a peaceful retreat or a welcoming home for family gatherings, 123 Aberdeen will check off all your boxes. Upon entering through the stunning double doors, the feeling of elegance yet comfort and versatility of this home will surely impress. The formal living and dining room on either side flanks the two-story foyer with its grand staircase. The dining room flows into the cozy family room, which includes a gorgeous stone wall and fireplace. You will be in awe as you enter the expansive eat-in kitchen. It is adorned with custom Amish-made cabinetry featuring pull-out shelving, a pantry, a wet bar, a spice cabinet, granite countertops, and much more. An added bonus is a custom coordinating kitchen island with 2 stools, a wine cabinet, and a step stool. You will enter the owner's suite as you pass the convenient half bath. It is immediately obvious that this is a place for reprieve and relaxation. Unwind from your busy day while in front of the fireplace, which boasts a custom-made mantle to match the bedroom furnishings. The Master bath is also designed with custom Amish-built cabinetry and a large double shower. Just off the suite is a relaxing sunroom overlooking the serene backyard. Perfect for morning coffee or to unwind before bedtime. On the home's second level are three nice-sized bedrooms, a large walk-in closet, and a full bath with a double vanity. The lower level of the home contains the oversized two-car garage, utility room, bathroom, and large rec room with a handsome bar for entertaining. The landscaping of this home is meticulous and professionally maintained. The back and side deck make for an all-around great time, whether you are looking to entertain, play in the private backyard with family, or sit quietly and watch the wildlife. This home's location is minutes from the Veterans Memorial Bridge that connects Ohio and WV. and is near all local conveniences.
- Type:
- Single Family
- Sq.Ft.:
- 3,668
- Status:
- Active
- Beds:
- 6
- Lot size:
- 0.9 Acres
- Year built:
- 1971
- Baths:
- 5.00
- MLS#:
- 5042381
ADDITIONAL INFORMATION
Welcome to your dream home! Nestled on the eighth hole of an exclusive golf course, this stunning six-bedroom, 4.5-bath residence offers picturesque views of a serene pond and lush fairways. The newly renovated kitchen and family room feature huge bay windows, flooding the space with natural light and providing breathtaking views. Step inside to discover a spacious, open floor plan designed for both comfort and elegance. The newly installed roof, AC, and windows ensure modern efficiency and peace of mind. The partially finished basement offers ample space for customization, perfect for a home gym, entertainment area, or additional living quarters. Laundry on main level, 3 bedrooms have connected Baths, one on main level. Situated on almost an acre of beautifully landscaped grounds, this property combines luxury living with the tranquility of nature. Whether you’re a golf enthusiast or simply seeking a serene retreat, this home is a rare find. Don’t miss the opportunity to experience the perfect blend of sophistication and comfort in this exceptional estate.
- Type:
- Single Family
- Sq.Ft.:
- 1,610
- Status:
- Active
- Beds:
- 3
- Lot size:
- 0.19 Acres
- Year built:
- 1996
- Baths:
- 3.00
- MLS#:
- 5042014
- Subdivision:
- Skyview SD
ADDITIONAL INFORMATION
DON'T MISS OUT ON THIS SPLIT ENTRY HOME ON A DEAD END ST WITH A CUL-D-SAC. LOCATED IN THE OUTSKIRTS OF WINTERSVILLE AND COMES WITH TWO LOTS. THE HOUSE SITS ON ONE LOT AND THE OTHER LOT IS ALL YARD... HOME HAS ALL NEW CARPET AND LAMINATE FLOORING THROUGHOUT NEW GAS FURNACE AND CENTRAL AIR, POWERWASHED VINYL, NEW LIGHT FIXTURES. SOME OF THE PICTURES HAVE BEEN STAGED WITH FURNITURE SO YOU CAN GET SOME IDEAS ON HOW THEY WOULD LOOK. READY TO MOVE IN.
- Type:
- Single Family
- Sq.Ft.:
- 2,799
- Status:
- Active
- Beds:
- 4
- Lot size:
- 0.32 Acres
- Year built:
- 1970
- Baths:
- 3.00
- MLS#:
- 5040559
- Subdivision:
- oak crest
ADDITIONAL INFORMATION
Elevated from street level, this charming 4 bedroom, 2.5 bath home looks out on a street filled with beautiful properties. From the family sized covered front porch, enter the spacious foyer, that leads to a bright and cheerful living room and dining room with ample space for entertaining. Two steps down from the eat in kitchen is a family room with wood burning fireplace. Please note, the fireplace has not been used in many years. From the kitchen you can step outside on to a two tiered deck and enjoy the lush park like setting of a very private backyard. This home was built for entertaining friends and family. Heading to the lower level you will see a 21 x 26 rec room with newer flooring, laundry room, updated electric in 2018, and a commercial grade sump pump installed by ODNR.Chandelier does not convey.
- Type:
- Single Family
- Sq.Ft.:
- 1,134
- Status:
- Active
- Beds:
- 3
- Lot size:
- 0.33 Acres
- Year built:
- 1957
- Baths:
- 2.00
- MLS#:
- 5040510
ADDITIONAL INFORMATION
3 BEDROOM BRICK RANCH STYLE HOME LOCATED AT THE WEST END OF STEUBENVILLE. HOME FEATURES A ONE-CAR ATTACHED GARAGE WITH ACCESS STRAIGHT INTO THE KITCHEN. THE KITCHEN WAS NEWLY REMODELED 9 YEARS AGO WITH CHERRY CABINETS AND GRANITE COUNTERS. THE ROOF IS 3 YEARS OLD, THE FURNACE 1-YEAR-OLD .ALSO UPDATED THE HOT WATER TANK. THE LOT IS L-SHAPED IN THE REAR AND HAS 3 TOTAL LOTS AND SHED. THE BASEMENT IS UNFISHED WITH A FULL UNFINISHED BATH AND LAUNDRY AREA. GREAT NEIGHBORHOOD WITH CULDESAC AT THE END OF THE STREET. CALL TODAY FOR SHOWING.
- Type:
- Single Family
- Sq.Ft.:
- n/a
- Status:
- Active
- Beds:
- 3
- Lot size:
- 0.18 Acres
- Year built:
- 1973
- Baths:
- 2.00
- MLS#:
- 5039761
ADDITIONAL INFORMATION
Very nice and well-maintained split entry home on quiet dead-end street. Newer vinyl siding, windows and roof approx. 4 yrs. old. Newer retaining wall alongside home. Updated eat in Kitchen with all appliances. Galss sliding door to beautiful, covered deck. Nice landscaping. Glass sliding door in rec room that leads to the patio under the deck. Full bath in basement with shower and a door in the laundry that goes out to the back yard. Nice shed off driveaway for additional storage.
- Type:
- Single Family
- Sq.Ft.:
- n/a
- Status:
- Active
- Beds:
- 2
- Year built:
- 1939
- Baths:
- 1.00
- MLS#:
- 910847
ADDITIONAL INFORMATION
Fantastic Investment Opportunity in Steubenville, OH! This property presents an exciting chance for investors to capitalize on its potential. .37-acre lot. With 2 beds, 1 bath, and a full unfinished basement, there's ample space to create a comfortable living environment. The current owner has already begun interior renovations, laying the groundwork for a stunning transformation. Now, they're seeking an investor ready to take the reins and bring their vision to life. Whether you're a seasoned flipper or a first-time investor, this property presents a prime canvas for your creative touch. Sold as-is. With its desirable location and potential for a high return on investment, don't miss out on this incredible opportunity. Schedule a showing today!
- Type:
- Single Family
- Sq.Ft.:
- 3,081
- Status:
- Active
- Beds:
- 3
- Lot size:
- 0.67 Acres
- Year built:
- 1966
- Baths:
- 4.00
- MLS#:
- 5036670
ADDITIONAL INFORMATION
Beautifully maintained ranch home with tons of charm and functionality. Attention to detail is unmatched in this 3 Bedroom 3.5 bathroom house. As you enter, you will first notice the gleaming tile floors as you gaze upon this well maintained home. Through the entryway leads to both a formal living and dining area, featuring large windows and natural lighting. Wrapping around to the eat in kitchen with an abundance of cabinets and a massive hidden pantry. The second living/TV room features a fireplace and custom built ins. The finished rec room has a bar, pool table, and enough space to entertain any holiday event! Updates include newer furnace, water tank, and recently carpeted massive 1100 sq ft rec room! Welcome Home!!
- Type:
- Single Family
- Sq.Ft.:
- 2,586
- Status:
- Active
- Beds:
- 4
- Lot size:
- 0.28 Acres
- Year built:
- 1966
- Baths:
- 3.00
- MLS#:
- 5037328
- Subdivision:
- 4 Grandview 90x149.74
ADDITIONAL INFORMATION
Gorgeous 2 story Brick home oozes curb appeal. Stop in 115 Grandview and enjoy a quality built brick home with 4 bedrooms, 2.5 baths and multiple living areas. The home is nestled on .28 of an acre with a fenced back yard and a nice concrete drive. The front entryway is stunning with tiled floors, chandelier and open to the second floor with a quality wood staircase. The main floor has a living room, an enclosed sun room, the kitchen and a dining room. The large garage also has the furnace, hwt, laundry area and a 1/2 bath. The kitchen has nice oak cabinetry and newer appliances included! The upstairs features a formal living room 4 bedrooms and 2 full bathrooms. There is a large storage shed in the back yard. This house has it all. Schedule your tour today. Quality, well maintained home that will not last.
- Type:
- Single Family
- Sq.Ft.:
- 1,648
- Status:
- Active
- Beds:
- 5
- Lot size:
- 0.28 Acres
- Year built:
- 1947
- Baths:
- 3.00
- MLS#:
- 5035447
ADDITIONAL INFORMATION
Welcome to this charming 5 bedroom home that includes an additional lot! Parcel number included with purchase is 08-01082-000. With its traditional charm and ample space, this property offers endless possibilities for expansion and outdoor entertainment. This home features wood and tile flooring, updated kitchen, renovated bathrooms, expansive rear patio deck, and a spacious basement. With a little effort and imagination, you can easily enhance its charm and make it your own! Don't miss the chance of owning this incredible opportunity today!
- Type:
- Single Family
- Sq.Ft.:
- 3,317
- Status:
- Active
- Beds:
- 3
- Lot size:
- 0.55 Acres
- Year built:
- 1978
- Baths:
- 4.00
- MLS#:
- 5034444
ADDITIONAL INFORMATION
Don't miss your chance to see this home located in the sought after County Club Hills Subdivision. Featuring 3 bedrooms, 3.5 bath and a bonus room in the basement which was previously used as the 4th bedroom. Upon entering the home you will notice the large living room which flows into the formal dining room. The massive eat-in kitchen features granite countertops, ample counterspace, a large island with an additional sink and newer flooring throughout. Off the kitchen you will step down into the large family room with the fireplace acting as the focal point of the room. With access to the large private yard and deck, you will enjoy endless mornings and evenings. The bedrooms are all of good size, especially the gigantic master bedroom, with ample closet space and on suite full bath. The basement features a large rec room, with a bonus room and full bath. With main level laundry this home has it all. New carpeting was installed on the staircase, hallway and master bedroom. Call an agent today for private showing.
- Type:
- Single Family
- Sq.Ft.:
- 3,304
- Status:
- Active
- Beds:
- 4
- Lot size:
- 0.41 Acres
- Year built:
- 1968
- Baths:
- 4.00
- MLS#:
- 5033350
ADDITIONAL INFORMATION
This home is a must see! It’s sits on a quiet cul da sac on almost half an acre near many local shops in the heart of Steubenville. The home immediately stands out because of the meticulously landscaped yard offering tremendous curb appeal. This stunning home will not last. Upon entering the ceromic tiled foyer, you enter into a large living room complete with new flooring throughtout the entire first level, with a vast bay window allowing in ample light. The living room flows into the dining room that boast amazing craftsmanship and quality evident in the molding and other subtle attributes. Upon entering the well appointed kitchen your eye will be drawn to the beautiful granite countertops, blackspash, new hardware and light fixures and the darling eat-in space large enough and ideal entertaining. The duel entrances to the kitchen offers a layout conducive for anyone who craves the convenience of an open floor plan. Off of the the kitchen, you step down into a perfect family den with massive fireplace as the focal point and new flooring. Upstairs offers all new flooring as well, the rooms are spacious and freshly painted with new light fixuress. The master suite is large and features a dressing area, walk in closet and larger completely remodeled full master bath. The basement is finished new flooring, massive rec room perfect for entertaining. updated full bath and walkout. The deck overlooks the serene backyard and landscaping. Call today for a showing.
- Type:
- Single Family
- Sq.Ft.:
- 1,530
- Status:
- Active
- Beds:
- 3
- Lot size:
- 0.58 Acres
- Year built:
- 1940
- Baths:
- 2.00
- MLS#:
- 5032192
ADDITIONAL INFORMATION
Are you looking for a property with a big fenced in back yard with newer vinyl fence and newer gazebo? This property is a must see! This property includes 2 homes, the main 3 bedroom, 1.5 bath, 1.5 story home and a beautiful modular 3 bedroom, 2 bath home for extra family, in-laws, or added income. There is also a 3 car and a 1 car detached garage. Perfect to raise child and private for outdoor fun and little puppies. Large fire pit in the back yard makes for great family gatherings. The modular home has a front deck and a lovely side covered porch with vinyl railings that leads down to a second deck for more space to entertain or enjoy the beautiful sunsets from the stunning gazebo. The main 2 story home has a lovely front porch for relaxing. Come take a look at these remarkable homes, you won't be sorry.
- Type:
- Single Family
- Sq.Ft.:
- n/a
- Status:
- Active
- Beds:
- 4
- Lot size:
- 1.08 Acres
- Year built:
- 2006
- Baths:
- 3.00
- MLS#:
- 5030903
- Subdivision:
- Country Club Hills
ADDITIONAL INFORMATION
2-STORY COLONIAL HOME WITH 4 BEDROOMS,2-1/2 BATHS, AND 1ST FLOOR FAMILY ROOM WITH 1/2 BATH. HOME FEATURES A LARGE KITCHEN WITH A GRANITE SIT-DOWN ISLAND. FORMAL DINING ROOM, FORMAL LIVING ROOM.LAUNDRY ROOM AND 1/2 BATH OFF OF KITCHEN THAT HAS A 2ND KITCHEN IN IT TO KEEP MAIN KITCHEN CLEAN DURING ENTERTAINMENT.ALL STAINLESS STEEL APPLIANCES IN THE KITCHEN.DISHWASHER 1-YEAR-OLD.HOME HAS 2 HOT WATER TANKS 1 AND 2 YEARS OLD. REAR TREC DECK -2 LEVELS 16X40 AND 10X18 WITH GAS FIREPIT WITH SEATING. THE MASTER BATHROOM ON THE 2ND FLOOR HAS HIS AND HERS WALK-IN CLOSETS, SKYLIGHTS AND DOUBLE VANITIES. THE YARD HAS BEEN PROFESSIONALLY LANDSCAPED AND MAINTAINED BY LOCAL LANDSCAPE COMPANY. HUGE 1-ACRE LOT WITH LARGE CONCRETE DRIVE.HUGE UNFINSHED BASEMENT PLUMBED FOR FULL BATH.TOO MANY AMENITIES TO LIST THEM ALL.MUST SEE INSIDE. HOME WON'T LAST LONG.
- Type:
- Single Family
- Sq.Ft.:
- 1,951
- Status:
- Active
- Beds:
- 3
- Lot size:
- 0.22 Acres
- Year built:
- 1954
- Baths:
- 2.00
- MLS#:
- 5029637
- Subdivision:
- Westwood Estates Sub
ADDITIONAL INFORMATION
Welcome to this rare single-family Ranch style home meets modern comfort and convenience. Nestled on a serene cul-de-sac, offering a perfect blend of space, functionality, and outdoor enjoyment, all within minutes of shopping and grocery stores. Step inside to discover the inviting layout of this well-maintained home. With three bedrooms and two full bathrooms on the main floor, including a spacious master suite boasting sliding glass doors leading to the deck, comfort and privacy are ensured for all family members and guests. The heart of the home lies in its open-concept design, where the kitchen takes center stage, offering convenient access to the living room and dining area. Whether you're preparing meals or entertaining guests, the seamless flow of this space makes every moment enjoyable. Adding to the allure of this home is a second large family room, complete with French doors that open to a sprawling ground-level deck. Imagine relaxing here with loved ones or hosting gatherings while overlooking the backyard oasis. Speaking of the backyard, prepare to be impressed by the flat yard that beckons summer barbecues and outdoor entertainment. Take a dip in the 15’ x 30‘ above-ground heated pool, surrounded by a raised deck, perfect for lounging or soaking up the sun. Additionally, a 10 x 8 shed and a large playset offer endless possibilities for storage and recreation. Recent updates in this home, include new heat and AC system installed in 2019, a new hot water heater in 2024, along with a tastefully updated bathroom. The 200-amp electric box ensures efficient power distribution throughout the property. For those seeking even more space, the approximately 832 SQFT basement awaits your personal touch, offering the potential for additional living or recreational areas. A well planned addition to home has increased total livable square feet. Schedule a showing for a perfect blend of comfort, convenience, and outdoor enjoyment
- Type:
- Single Family
- Sq.Ft.:
- 1,586
- Status:
- Active
- Beds:
- 3
- Lot size:
- 0.7 Acres
- Year built:
- 1975
- Baths:
- 3.00
- MLS#:
- 5027693
ADDITIONAL INFORMATION
Located in the heart of Wintersville, just outside the city limits, minutes away from many local amenities. Don't miss your chance to see this 3 bedroom, 2.5 bath charming home with a heated inground pool! The spacious living room, offers plenty of natural light which flows into the eat-in kitchen which offers plenty of cabinet and counter space. You will enjoy endless days on the walk-out deck off the kitchen to the large private backyard. Enjoy the beautiful colors and landscape as the seasons change, and the privacy. With access to the large inground pool, relax and entertain. The main bedroom offers a half bath suite, there is also 2 full baths. The finished rec-room in the basement is large and offers another room for entertaining. Call an agent today for a private showing!
- Type:
- Single Family
- Sq.Ft.:
- 1,275
- Status:
- Active
- Beds:
- 3
- Lot size:
- 1 Acres
- Year built:
- 1954
- Baths:
- 1.00
- MLS#:
- 5023732
- Subdivision:
- Overlook Hills Sub
ADDITIONAL INFORMATION
Beautifully remodeled home in the heart of Wintersville! This 3 bedroom, 1 bathroom home has been completely remodeled and sits on a 1 acre lot! On the exterior of the home you will notice new vinyl siding, metal roof, and windows. You will also notice a large attached garage. As you enter the home, you will notice all new flooring, paint, kitchen and bathroom. This home has an open concept main floor with spacious kitchen and living room and main floor laundry. Also on the main floor is one of the three bedrooms and a newly remodeled full bathroom. Upstairs you will find two spacious bedrooms. Call today for a private showing!
- Type:
- Single Family
- Sq.Ft.:
- 888
- Status:
- Active
- Beds:
- 2
- Lot size:
- 0.24 Acres
- Year built:
- 1949
- Baths:
- 1.00
- MLS#:
- 5022174
- Subdivision:
- Joshua Moore's Sub
ADDITIONAL INFORMATION
Welcome to the perfect starter home or investment property! This home offers a spacious fenced yard, ideal for children or pets to safely play. Inside, you'll find a cozy living room, kitchen, 2 bedrooms, 1 bathroom, and a convenient main floor laundry room. Downstairs, the basement provides ample space for a workshop area, along with a built-in 2 car garage, adding functionality and value to the property. Don't miss out on this opportunity – call your agent today to schedule an appointment and make this your new home or investment venture!
- Type:
- Single Family
- Sq.Ft.:
- 1,221
- Status:
- Active
- Beds:
- 2
- Lot size:
- 0.13 Acres
- Year built:
- 1967
- Baths:
- 2.00
- MLS#:
- 5022927
ADDITIONAL INFORMATION
Located in Wintersville, this charming two-bedroom, one-and-a-half-bathroom home boasts modern updates throughout. The kitchen features updated cabinets, countertops, a tile backsplash, sink, and faucet, with appliances included. The full bathroom has been recently renovated, showcasing new a shower, vanity, and flooring, while the bedrooms offer plush new carpeting. The home is equipped with a new gas furnace and central air system, along with a new 100 amp breaker box for enhanced efficiency. Additionally, recent upgrades include a new garage door and a newer roof. Enjoy outdoor privacy in the fenced backyard, enclosed by a sturdy chain-link fence, making this home an inviting retreat for comfortable living.
- Type:
- Single Family
- Sq.Ft.:
- 1,895
- Status:
- Active
- Beds:
- 4
- Lot size:
- 9.3 Acres
- Year built:
- 1962
- Baths:
- 1.00
- MLS#:
- 5023017
ADDITIONAL INFORMATION
Enjoy small farm living and be located so close to all the amenities of living in town. 9.48 acre in Wintersville. Brick story and a half. The main floor consists of Living room/dining room combo, updated eat in kitchen, full bath and 3 bedrooms. Currently the 3rd bedroom has been converted into a laundry room but could very easily be moved back to basement. Nice hardwood floors in the bedrooms and owners believe are under the living room/ dining room as well. Upstairs is a huge, finished attic with 2 separate rooms. These are listed as extra bedrooms but could be a bonus to any family. Entertainment rooms, craft, homeschool. Whatever your family may need. Property was surveyed in in 2013. Roof in 2019. Furnace, central air, glass block windows in basement and breaker box all updated in 2014. 33x24 detached garage. There is also a barn on the property! Long driveway leading back to this lovely quiet homestead. Beautiful land with some trees. Open fields for lots of family entertainment or fence in for anyone wanted to have animals. Cash or Conventional offers only
$409,000
4514 Fairway Steubenville, OH 43953
- Type:
- Single Family
- Sq.Ft.:
- 2,744
- Status:
- Active
- Beds:
- 5
- Lot size:
- 0.43 Acres
- Year built:
- 1978
- Baths:
- 4.00
- MLS#:
- 5021267
- Subdivision:
- Country Club Hills Sub
ADDITIONAL INFORMATION
Completely remodeled 2044 square foot home with 2,744 total finished area home in the Country Club Subdivision. 5 total bedrooms all on the main floor and 3 full baths all remodeled with new flooring and cabinets with granite countertops. Master bath is equipped with a double vanity, walk in shower, and large jetted soaking tub. Kitchen upgraded with brand new cabinets and granite countertops.
- Type:
- Single Family
- Sq.Ft.:
- 2,419
- Status:
- Active
- Beds:
- 3
- Lot size:
- 0.41 Acres
- Year built:
- 1978
- Baths:
- 3.00
- MLS#:
- 5016594
ADDITIONAL INFORMATION
Stunning Tudor home in the sought after Country Club Hills Subdivision. This home welcomes you with a paver lined drive and walk way to a covered front porch with custom architecture. From there the home invites you into a warm foyer that leads to the formal sunken living room and the the formal dining room. Next you have the gorgeous updated kitchen with no detail left unturned. Off the kitchen is a cozy family room with a large fireplace. Off the family room is a large four seasons sun porch with tons of natural light and European feels. Upstairs is a large master bedroom with ensuite and an abundance of closet space. There are also two other bedrooms and another full bath. The lower level is a blank slate for your imagination. It has another fireplace and rough ins for a bathroom. Outside is perfect for entertaining with a large deck with tons of privacy. There is also a shed in backyard as well. Home also features a two car garage on main level as well.

The data relating to real estate for sale on this website comes in part from the Internet Data Exchange program of Yes MLS. Real estate listings held by brokerage firms other than the owner of this site are marked with the Internet Data Exchange logo and detailed information about them includes the name of the listing broker(s). IDX information is provided exclusively for consumers' personal, non-commercial use and may not be used for any purpose other than to identify prospective properties consumers may be interested in purchasing. Information deemed reliable but not guaranteed. Copyright © 2024 Yes MLS. All rights reserved.
Andrea D. Conner, License BRKP.2017002935, Xome Inc., License REC.2015001703, AndreaD.Conner@xome.com, 844-400-XOME (9663), 2939 Vernon Place, Suite 300, Cincinnati, OH 45219

The data relating to real estate for sale on this website is provided courtesy of Dayton REALTORS® MLS IDX Database. Real estate listings from the Dayton REALTORS® MLS IDX Database held by brokerage firms other than Xome, Inc. are marked with the IDX logo and are provided by the Dayton REALTORS® MLS IDX Database. Information is provided for consumers` personal, non-commercial use and may not be used for any purpose other than to identify prospective properties consumers may be interested in. Copyright © 2024 Dayton REALTORS. All rights reserved.
Steubenville Real Estate
The median home value in Steubenville, OH is $68,800. This is lower than the county median home value of $87,600. The national median home value is $219,700. The average price of homes sold in Steubenville, OH is $68,800. Approximately 42.48% of Steubenville homes are owned, compared to 37.22% rented, while 20.31% are vacant. Steubenville real estate listings include condos, townhomes, and single family homes for sale. Commercial properties are also available. If you see a property you’re interested in, contact a Steubenville real estate agent to arrange a tour today!
Steubenville, Ohio 43953 has a population of 18,194. Steubenville 43953 is less family-centric than the surrounding county with 21.75% of the households containing married families with children. The county average for households married with children is 23.3%.
The median household income in Steubenville, Ohio 43953 is $34,769. The median household income for the surrounding county is $43,161 compared to the national median of $57,652. The median age of people living in Steubenville 43953 is 42.2 years.
Steubenville Weather
The average high temperature in July is 82.9 degrees, with an average low temperature in January of 20 degrees. The average rainfall is approximately 39 inches per year, with 16.8 inches of snow per year.
