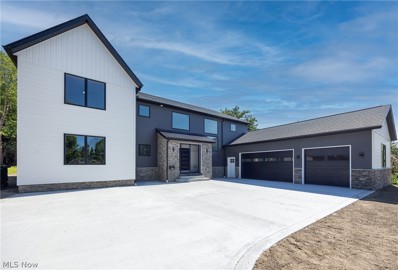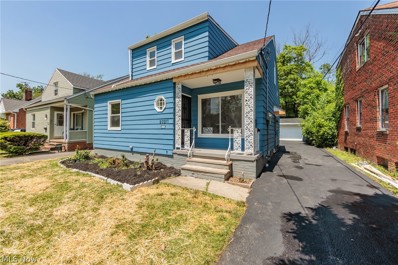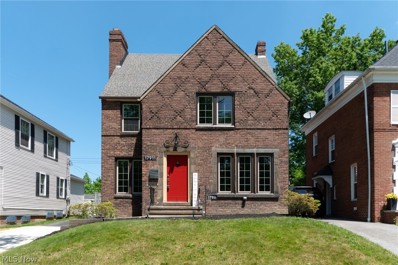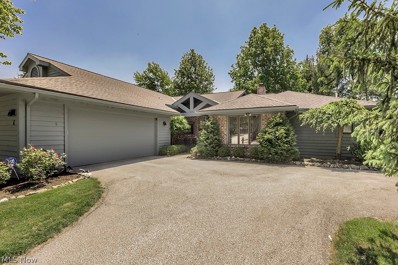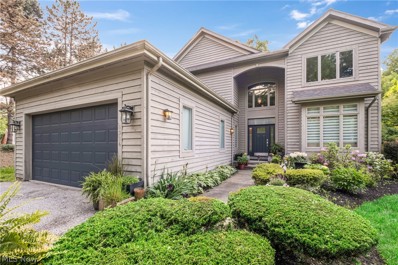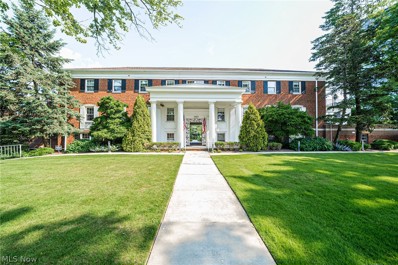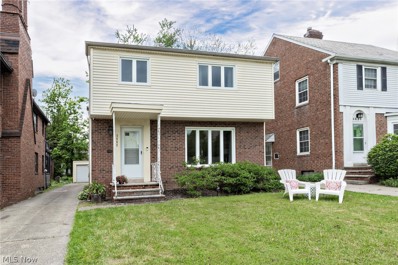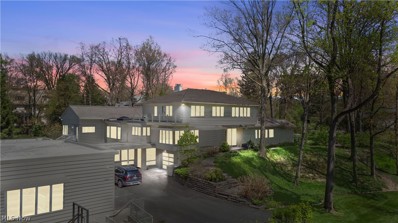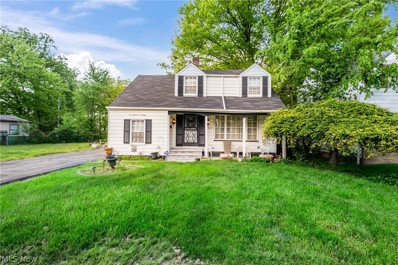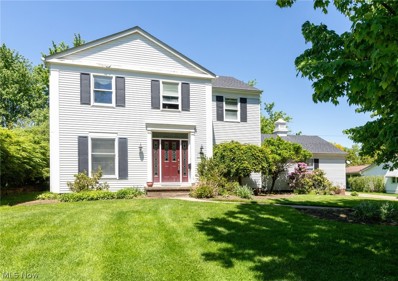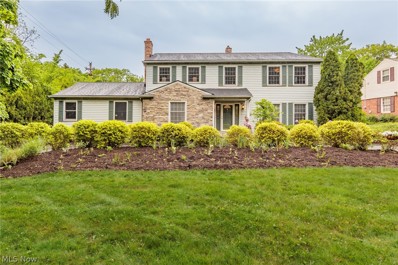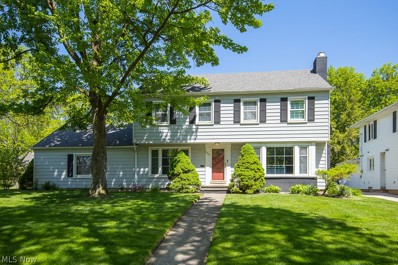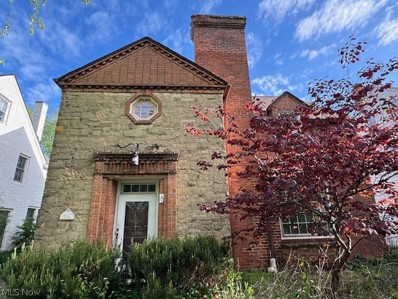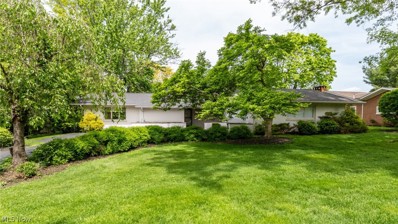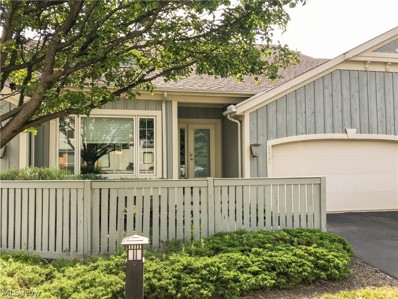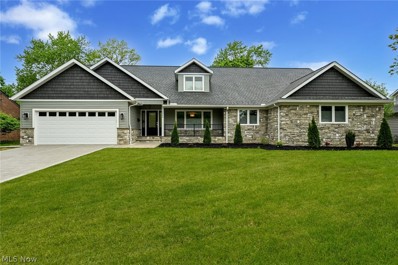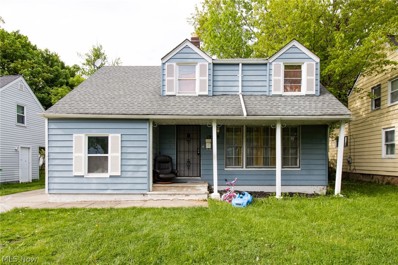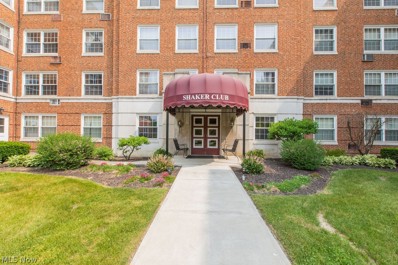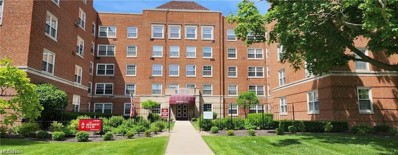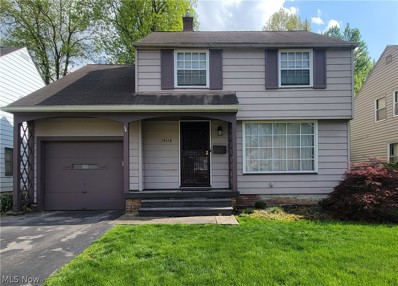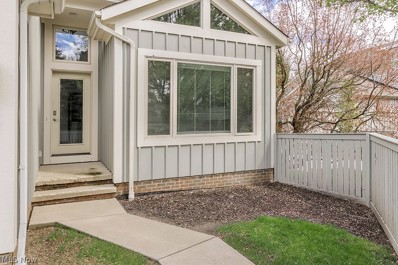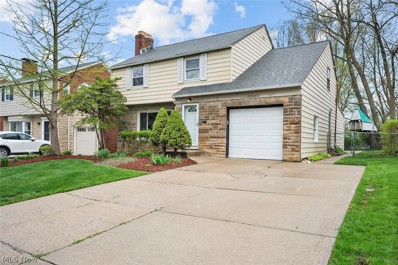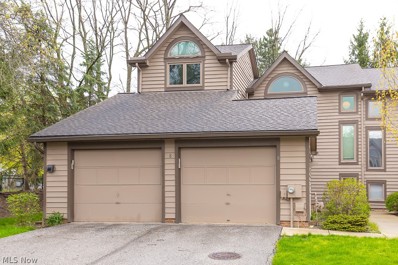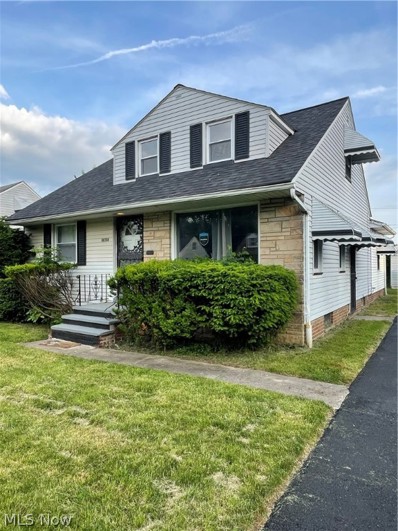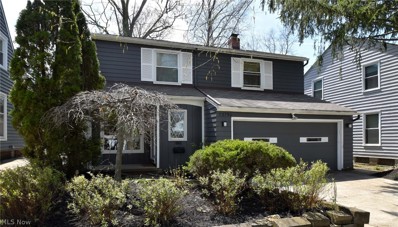Beachwood OH Homes for Sale
$1,350,000
24706 Hawthorne Drive Beachwood, OH 44122
- Type:
- Single Family
- Sq.Ft.:
- 4,490
- Status:
- NEW LISTING
- Beds:
- 5
- Lot size:
- 0.42 Acres
- Year built:
- 2024
- Baths:
- 6.00
- MLS#:
- 5042881
- Subdivision:
- Shakercrest
ADDITIONAL INFORMATION
Welcome to this 5-bedroom custom-built home, a true masterpiece of modern design and luxury. Nestled in the heart of Beachwood, this new construction property is a dream come true for discerning buyers seeking comfort and sophistication.Step through the front door into an expansive open floor plan that seamlessly blends living spaces, perfect for both entertaining and everyday living.Large living room features two-story ceilings, a cozy fireplace, and a breathtaking wall of windows that offers a serene view of the backyard.Culinary enthusiasts will fall in love with the custom kitchen,boasting a huge island,quartz countertops,and top-of-the-line Italian stainless steel appliances.With two refrigerators, a wine cooler, a chef's dream gas stove with pot filler,and a spacious walk-in pantry,this kitchen is both functional and stylish.The master suite,located on the first floor,is a private oasis featuring large walk-in closet and a spa-like master bath.Enjoy dual vanities,custom shower,soaking tub,and a bidet for ultimate relaxation.Large office on the first floor provides a quiet and productive space for remote work or study.The second floor offers four additional bedrooms,three full baths, and huge laundry room,ensuring ample space and convenience for all family members.Rec-room and 2nd laundry room in lower level.Mudroom with built-in cubbies,offers a practical solution for storing shoes,coats,and bags,keeping the home organized and clutter-free.3-car garage features quiet doors with wireless support.Endless hot water with the efficient tankless water system.Buy with confidence knowing your new home comes with a one-year home warranty.Located in award-winning Beachwood school district, this home offers exceptional educational opportunities.Beachwood city park,complete with a new playground, pool,tennis courts,and more,is just a short stroll away, providing endless recreational activities for the whole family.Don't miss the opportunity to own this stunning home.
- Type:
- Single Family
- Sq.Ft.:
- 2,198
- Status:
- Active
- Beds:
- 3
- Lot size:
- 0.11 Acres
- Year built:
- 1953
- Baths:
- 2.00
- MLS#:
- 5040511
- Subdivision:
- Warrensville Park
ADDITIONAL INFORMATION
Welcome Home to 20211 Sunset Dr a beautifully renovated, must see Cape Cod! This move in ready home showcases attractive curb appeal w/ a new roof, gutters, windows, charming covered front porch and freshly paved driveway! Inside you will take notice of all of the must have, modern updates throughout that includes fresh paint, new vinyl flooring, plush new carpet in bedrooms, electrical upgrades, recess lights and new light fixtures, remodeled kitchen & bathrooms! The large & bright living room leads to the tastefully remodeled eat-in kitchen complete with black granite countertops, white cabinets, subway backsplash, dining area & a refrigerator, stove, dishwasher, & microwave will also be included! 2 comfortable bedrooms are found on the main level, showcasing the owner's suite with slider out to the backyard. A nicely, fully remodeled bathroom completes the main level. Upstairs you will find the 3rd bedroom with is private & very spacious! The partially finished lower level provides a nice sized recreation room w/ bar & fireplace, newly remodeled full bathroom, ample storage & laundry area. Convenient 2 car detached garage! This home has all of the move in ready must haves you are dreaming of! Just move right in and enjoy!
- Type:
- Single Family
- Sq.Ft.:
- n/a
- Status:
- Active
- Beds:
- 4
- Lot size:
- 0.13 Acres
- Year built:
- 1930
- Baths:
- 3.00
- MLS#:
- 5040712
- Subdivision:
- Vansweringen Companys 21
ADDITIONAL INFORMATION
Welcome to this stunning, fully renovated brick colonial in Shaker Heights! This meticulously updated home features modern amenities while preserving its classic harm. Enjoy peace of mind with updated electrical and plumbing systems. The refinished wood flooring throughout the home enhances its timeless elegance. The new kitchen is a chefs dream, boasting sleek quartz countertops and new appliances. Each bathroom has also been remodeled! The finished basement provides additional living space, perfect for a home office, gym, or entertainment area. New light fixtures illuminate every room, creating a welcoming ambiance. The property's exterior is equally impressive, with a new garage roof and door. Don't miss the opportunity to own this beautifully updated home!
- Type:
- Condo
- Sq.Ft.:
- 2,557
- Status:
- Active
- Beds:
- 2
- Lot size:
- 0.08 Acres
- Year built:
- 1988
- Baths:
- 2.00
- MLS#:
- 5039995
- Subdivision:
- The Village
ADDITIONAL INFORMATION
Fabulous one floor living on quiet cul-de-sac prime location in The Village. Just inside the front door you will see an open great room with walls of glass across the back, a floor to ceiling fireplace and vaulted ceilings. To the right of the great room is a den/office/sitting room with a wall of built-ins. The master is huge, has two walk-in closets and a complete master bath renovation for handicap accessibility. There is non-slip flooring in the oversized shower. Extra wide doors will accommodate a wheelchair. The master has two separate water closets, one with a bidet. No steps whatsoever....including from the front door and into the garage. The garage has nature stone (or comparable) flooring. Off of the kitchen is a darling sunroom/porch which leads to the back private deck. This condo is just lovely. All appliances stay. There is inlaid carpet in the living room; otherwise, wood or tile flooring throughout.
$1,100,000
1914 Woodbrook Lane Beachwood, OH 44122
- Type:
- Condo
- Sq.Ft.:
- 5,954
- Status:
- Active
- Beds:
- 4
- Lot size:
- 0.39 Acres
- Year built:
- 2001
- Baths:
- 5.00
- MLS#:
- 5040401
ADDITIONAL INFORMATION
Experience the epitome of luxury living in this fully rebuilt 4-bedroom, 4.5-bath masterpiece, boasting 5,954 sq feet of living space, located in "The Woods" neighborhood. Fully gutted and remodeled in 2017, this home boasts a stunning design with a full renovation that includes new walls, windows, AC, plumbing, electrical, furnace, appliances, and HWT. Upon entering, you'll be impressed by the expansive foyer, open floor plan, and soaring ceilings. To the right of the entrance, a tranquil office awaits. The showstopper kitchen is the heart of the home, featuring high-end SS appliances, quartz countertops, a huge island, and feature hood and backsplash. The kitchen has double ovens, two sinks, wine fridge, and many more luxurious features. Unwind in the magnificent dining room and living room, bathed in sunlight from expansive windows overlooking the serene backyard which leads to a deck surrounded by trees. The entire house features beautiful hardwood floors throughout. The first-floor master bedroom is a haven of luxurious indulgence, highlighted by walk-in closets. The en-suite boasts a double vanity and luxurious soaking tub. A spacious laundry room, elegant powder room, and walk-in closets are located on the first floor. The open loft is used as a second office and is a great area to relax. The second floor includes two bedrooms, each complete with its own full bathroom and walk-in closet. But that's not all - the fully finished walk-out lower level is a full apartment in and of itself, featuring one bedroom, a full bathroom, a kitchen, a large recreation room, and ample closets! Check out the gorgeous spa complete with a massage room, sauna, steam shower, and second laundry room. The walk-out lower level leads you to a patio, overlooking a running stream, making you feel like you're in a secluded retreat. An oversized two-car garage completes this magnificent home. Schedule your showing today as this incredible home won't last long!
- Type:
- Condo
- Sq.Ft.:
- n/a
- Status:
- Active
- Beds:
- 2
- Lot size:
- 1.57 Acres
- Year built:
- 1952
- Baths:
- 2.00
- MLS#:
- 5041010
- Subdivision:
- Shaker Villas/Ohio 02 Condo
ADDITIONAL INFORMATION
Here is the condo you've been waiting for in Shaker Heights! Let the sunshine in through the large corner living room windows with a direct view to the Shaker Heights Country Club golf course. Enjoy preparing meals in the modernized kitchen which includes quartz countertops, an abundance of storage and all the appliances. The kitchen/entry flooring is uniquely made of cork! A hot water heat system runs through the condo flooring (without using forced air). It's a perfect pairing to have heated floors on a cold winter's night! Spend time catching up with friends and family in the dining area before having a nightcap on the outside patio. There is a custom made awning for the patio, (professionally installed) in the spring and removed in the fall (per the owner's request). While back inside, make your way down the hall to a full bathroom, a bedroom, closet and a hall closet. Around the corner, you will find the primary bedroom with an ensuite full bathroom and large closet. This unit includes an ensuite Whirlpool washer/dryer, one heated garage space, elevator use and an additional sizable storage room on the ground floor! Previously owned and maintained by the same person for over eighteen years. All you need to do is pack your bags! Conveniently located within walking distance to the Van Aken District, public transportation, restaurants, shopping and much more! Don't miss out on this AMAZING opportunity!"
- Type:
- Single Family
- Sq.Ft.:
- 2,356
- Status:
- Active
- Beds:
- 3
- Lot size:
- 0.13 Acres
- Year built:
- 1965
- Baths:
- 3.00
- MLS#:
- 5040412
- Subdivision:
- Van Sweringen Companys
ADDITIONAL INFORMATION
You have to see it to believe it! This is a delightful colonial home in the Sussex neighborhood of Shaker Heights, conveniently located within walking distance to the vibrant Van Aken District. The open floor plan on the main level is perfect for daily living and entertaining. The living room is full of natural light with the oversized portrait window. The dining room opens to the kitchen complete with stainless steel appliances. The main level carries on with a family room, laundry room and a half bath! The second floor features beautifully finished hardwood floors. The en suite primary bedroom connects to a full bath with a walk in shower. There are two other nicely sized bedrooms and another full bath with the tub/shower combo. Just wait until you see the updates to the lower level! The recreation room features built in cabinets, granite counters, a beverage refrigerator, stone finished feature wall - set perfectly for a home theater which offers an additional 298 sq. feet of living space. In addition to the mechanical area, there is an unfinished room in the lower level that could be set for fitness, home office, craft or storage space! The home has been waterproofed and will transfer Point of Sale Compliant with Shaker Heights. MANY MORE details are found in the MLS Supplements * Seller Improvements * Digital Floor Plans * This home has tremendous living space on each level and not to be missed!
- Type:
- Single Family
- Sq.Ft.:
- 8,211
- Status:
- Active
- Beds:
- 5
- Lot size:
- 1.25 Acres
- Year built:
- 1954
- Baths:
- 7.00
- MLS#:
- 5038482
- Subdivision:
- Vansweringen Companys 27
ADDITIONAL INFORMATION
Welcome to 19601 North Park Blvd! Offered at $2,300,000, this exquisite residence includes 5 bedrooms and 7 bathrooms. Perched above majestic North Park Boulevard, the home offers unparalleled vistas from every room. Designed to seamlessly integrate indoor living spaces with nature, the home gives a sense of tranquility amidst nature and the beautiful simple clean lines of mid-century architecture. A harmonious blend of layered and textured materials, complemented by sleek, modern lines, imbues the home with a subtle sense of warmth and fluidity. Reimagined and redesigned by famed architect John Williams, over $3,000,000 was invested to make this property truly one of a kind. Boasting over 8000 sq ft of total finished living space, the house features an amazing studio/media space with a full kitchen, full bathroom and its own terrace and entrance. Other features include a chef's industrial grade kitchen, a first-floor primary suite with a glamour bathroom and a walk-in closet, a home gym, wine cellar, 4 car heated garage, formal living room and dining room, a large 36x17' family room with its own kitchenette area and vaulted ceilings. Every detail of this property has been meticulously crafted to elevate the living experience. Call now for a private showing.
- Type:
- Single Family
- Sq.Ft.:
- 1,469
- Status:
- Active
- Beds:
- 3
- Lot size:
- 0.15 Acres
- Year built:
- 1951
- Baths:
- 2.00
- MLS#:
- 5038703
ADDITIONAL INFORMATION
Experience comfortable living, in the vibrant community of Warrensville Heights. Nestled on a peaceful street, this home offers a perfect blend of convenience and sophistication. Situated in a sought-after neighborhood, this home enjoys easy access to local amenities, shopping centers, restaurants, and major transportation routes, providing a lifestyle of convenience and accessibility. Step inside to discover a spacious floor plan boasting 3 bedrooms and 1.5 bathrooms across 1238 square feet of living space. The interiors are filled with natural light, creating a warm and inviting atmosphere throughout.
- Type:
- Single Family
- Sq.Ft.:
- 2,894
- Status:
- Active
- Beds:
- 3
- Lot size:
- 0.29 Acres
- Year built:
- 1970
- Baths:
- 3.00
- MLS#:
- 5036208
- Subdivision:
- Vansweringen
ADDITIONAL INFORMATION
Center Hall Colonial on Prime Beachwood street! Gleaming hardwood floors throughout foyer, kitchen and family room lend warmth and charm to this traditional home with updated decor. Front entry hall opens to oversized living room and formal dining room. Updated eat-in kitchen off of the dining room offers gas range, ample storage and room for a full dinette with a view of the private, park like backyard. Large family room with hardwood features fieldstone hearthed gas fireplace and built-in bookcases for cozy nights at home. Family room door leads to the stamped concrete patio. Convenient powder room and laundry complete the first floor. Upstairs master suite has lots of closet space with built-in organizing system, and a luxurious, updated en-suite full bath with soaking tub and step in stall shower. Two additional large bedrooms share an updated hall bath with step in stall shower and basketweave tile floor. Finished lower level has new (2024) rec room with luxury vinyl tile flooring and track lighting. Rear entry two car attached garage. Must see!
- Type:
- Single Family
- Sq.Ft.:
- 2,908
- Status:
- Active
- Beds:
- 4
- Lot size:
- 0.25 Acres
- Year built:
- 1979
- Baths:
- 3.00
- MLS#:
- 5037158
- Subdivision:
- Vansweringen Co 29
ADDITIONAL INFORMATION
Welcome home to this spacious and fully updated Shaker Heights colonial! The first floor is bright and airy with both a large living room and a family room with a fireplace. The eat-in kitchen features soft-close cabinetry, all stainless steel appliances, granite counters, and marble herringbone backsplash. Off of the breakfast nook is a large atrium that overlooks the lush and green backyard. Completing this floor is a formal dining, room laundry room, and powder room for guests. Upstairs, the generous master suite offers a walk-in closet with a separate dressing room and a large on-suite bath with a tiled walk-in shower. There are three additional bedrooms and an additional full bath found on this floor. The finished lower level provides a great bonus space perfect for a home gym, media room, home office, or craft room. The possibilities are endless! Just minutes to the library, schools, shopping, dining, entertainment, and public transportation. Schedule your showing before it is gone! Open House Canceled.
- Type:
- Single Family
- Sq.Ft.:
- 2,901
- Status:
- Active
- Beds:
- 4
- Lot size:
- 0.31 Acres
- Year built:
- 1955
- Baths:
- 3.00
- MLS#:
- 5037501
- Subdivision:
- Van Sweringen Companys
ADDITIONAL INFORMATION
Welcome to 21825 Rye Rd, a charming 4 bedroom and 3 bathroom home located in Shaker Heights, Ohio. This beautiful property offers comfortable living in the desirable Mercer neighborhood. Step inside to discover a well-maintained, completely renovated interior with refinished hardwood floors leading to the spacious living area and cozy fireplace, opening up to the large dining room. Natural light floods through the windows, creating a warm and inviting atmosphere throughout. The beautifully remodeled kitchen offers new granite countertops, tiled floors, backsplash and stainless steel appliances. The four spacious bedrooms are newly carpeted, with custom built in shelves. All of the bathrooms have been updated with new mosaic tiled floors and vanities. The master boasts a large walk-in tiled shower with double shower heads.The finished basement offers more living space, perfect for entertaining or family movie nights. The property also features a covered backyard patio, yard space with playscape, and a 2-car garage. Perfect for enjoying the outdoors or entertaining guests. Don't miss out on the opportunity to make this house your home. Schedule a showing today and experience all that 21825 Rye Rd has to offer!
- Type:
- Single Family
- Sq.Ft.:
- n/a
- Status:
- Active
- Beds:
- 4
- Lot size:
- 0.15 Acres
- Year built:
- 1931
- Baths:
- 4.00
- MLS#:
- 5036669
- Subdivision:
- Van Swerigen Companys Resub
ADDITIONAL INFORMATION
CALLING ALL INVESTORS! Take a look at this amazing 4 bed, 4 bath colonial style home waiting for your finishes today! Highlights of this property include tons of natural lighting throughout the entire home, spacious bedrooms, ample storage space! The kitchen rehab has been started, and a brand new $15,000 boiler system has been installed. Electric needs to be updated and the hot water tank was installed in 2017. This home is located next to a 5 star childcare center, shopping, restaurants and is close to the freeway! This property is being sold AS-IS. Buyer to assume city pos violations. Hurry! Schedule your showing today!
- Type:
- Single Family
- Sq.Ft.:
- 2,381
- Status:
- Active
- Beds:
- 3
- Lot size:
- 0.41 Acres
- Year built:
- 1956
- Baths:
- 2.00
- MLS#:
- 5027888
- Subdivision:
- Vansweringen Companys 45
ADDITIONAL INFORMATION
Super sharp, "Ryan" Ranch home in Beachwood for the best in one-floor living! Random plank hardwood in foyer opens to oversized living room with Cathedral beamed ceilings LR/DR with gas fireplace and sliders to the patio and raised deck! Spacious dining room in "L" shape has vaulted ceiling and offers great flow for entertaining. Eat-in kitchen with custom Cherry cabinetry, with hardwood floors, has center island, pantry and planning desk! Unbelievable 19x19 family room addition with vaulted beamed ceiling, built-in bookcases, and "air conditioning/heater." Wall of windows looking onto the private, park like backyard!! Master bedroom has remodeled en-suite full bath with glassed in step-in stall shower Two bedrooms in hall, one being used as an office, share full bath with shower over tub. Tons of storage throughout including both up and down crawl spaces. Amazingly spacious first floor laundry/utility off kitchen with access to two car garage. Newer (9 years) roof and furnace. Deck recently power washed and sealed. Newer concrete patio. Beachwood amenities include walking and dog trails, new Aquatic Park, near Sulgrave Oval and award winning Schools! Don't miss this one!
- Type:
- Condo
- Sq.Ft.:
- 3,156
- Status:
- Active
- Beds:
- 3
- Year built:
- 2005
- Baths:
- 3.00
- MLS#:
- 5036974
- Subdivision:
- Cranberry Court
ADDITIONAL INFORMATION
Updated interior and fabulous decor in this light filled unit with great flow in Cranberry Court in Beachwood! Stunning eat-in kitchen with quartz counters and breakfast bar, mostly new (2022) appliances. Lovely garden courtyard is perfect for morning coffee! Two story great room with fireplace with quartz trim, new (2022) hardwood floors, skylights and dual sliders leading to back yard patio. Master suite on first with whirlpool tub and step in stall shower. First floor office for working from home, and convenient first floor laundry/utility room. Upstairs loft and two spacious bedrooms share a full bath. 13 course lower level with spots for exercise and entertaining. Award winning Beachwood schools. So convenient to all amenities including shopping and dining, medical and highway. Close to Beachwood Aquatic Center and Walking Trails.
$1,250,000
2664 Brentwood Road Beachwood, OH 44122
- Type:
- Single Family
- Sq.Ft.:
- 4,492
- Status:
- Active
- Beds:
- 5
- Lot size:
- 0.33 Acres
- Year built:
- 1953
- Baths:
- 5.00
- MLS#:
- 5036831
- Subdivision:
- Kangesser Cos Fairmount Green
ADDITIONAL INFORMATION
Nestled in the prestigious enclave of Beachwood, Ohio, this exquisite luxury home epitomizes refined living in a highly sought-after locale. The heart of the home is the stunning kitchen, featuring quartzite countertops, a marble backsplash, and state-of-the-art appliances, creating an inspiring space for culinary enthusiasts. Entertaining is effortless with a dining area that seamlessly transitions to a spacious deck through sliding doors, offering an idyllic setting for al fresco gatherings and enjoying the serene surroundings. Square footage is approximate and not guaranteed. With five bedrooms and a den spread across two levels, including two master suites—one conveniently located on the first floor and another on the second floor—privacy and flexibility are paramount. The second floor, newly constructed with meticulous care, imbues the home with a fresh, modern aesthetic, reminiscent of new construction. Home also features 4 and a half bathrooms. Two AC units and two furnaces with instant hot water through the home. Two dishwashers. Welcome home to Beachwood, where luxury meets lifestyle.
- Type:
- Single Family
- Sq.Ft.:
- 1,866
- Status:
- Active
- Beds:
- 3
- Lot size:
- 0.15 Acres
- Year built:
- 1950
- Baths:
- 2.00
- MLS#:
- 5035259
- Subdivision:
- Shakerwood
ADDITIONAL INFORMATION
Introducing an exceptional investment opportunity in the thriving city of Warrensville Heights, Ohio! This two-story colonial-style single-family home is the perfect addition to your investment portfolio. With three spacious bedrooms, one and a half bathrooms, and a consistent stream of rental income from its current tenant, this property offers a reliable return on investment. Updated features include newer flooring and carpeting installed throughout the entire house in 2018, as well as newer vinyl windows and an updated main bathroom. The attached one-car garage, along with a longer driveway and spacious backyard, enhances the property's appeal and potential for long-term profitability. Don't miss out on this turnkey investment opportunity – seize it today and start generating steady returns!
- Type:
- Condo
- Sq.Ft.:
- 804
- Status:
- Active
- Beds:
- 2
- Year built:
- 1948
- Baths:
- 1.00
- MLS#:
- 5035033
ADDITIONAL INFORMATION
The iconic Shaker Club is a building with a bounty of amenities - easy condo living at its finest. Take in golf course views while reading or barbecuing on the expansive patio; also a perfect spot for entertaining family and friends. You can also invite your party inside to the Carousel Room or host a business meeting there. Stay fit using the gym. Choose a book from the library. There is even a guest suite for your out-of-town visitors. One of the favorite features of this condo: new step-in shower with a folding chair and two mounts for the handheld shower head - great for people of all ages! This corner condo has extra windows in both bedrooms that bring in a bounty of light. Kitchen cabinets are refreshed and a walk-in pantry gives you plenty of storage. Generously sized living room and dining area with built-in shelves and cabinet. Every inch of this home was just painted. Now ready for you to select and purchase new flooring as the finishing touch. To simplify your life, your monthly HOA payment includes everything - even all of the utilities. The garage attendants will happily vacuum and wash your car. For all of today’s online shopping, package delivery is secure. Onsite building management five days a week and handyman help available. The Van Aken District awaits, right down the street for shopping, dining, live entertainment, art festivals, and farmer’s market. The Rapid is right across the street. A quick ride or drive to all that Cleveland has to offer: world-class music, museums, Metroparks, medical care, and more. Come take a look today!
- Type:
- Condo
- Sq.Ft.:
- n/a
- Status:
- Active
- Beds:
- 2
- Year built:
- 1948
- Baths:
- 2.00
- MLS#:
- 5036636
- Subdivision:
- Shaker Club Condo
ADDITIONAL INFORMATION
Amazing, spacious, newly-renovated, 2-bedroom, 2-full bath condominium available in Shaker Heights! Bedrooms are at opposite sides of the unit! Kitchen features stainless steel appliances, granite countertops with a breakfast bar, spice racks, and an extra pantry. Bedrooms are huge with plenty of closet space. The master bedroom has a master bathroom for extra privacy. The 2nd bedroom has an adjacent bathroom with a privacy door that can be closed off from the rest of the home as well. The dining room features shelving, a ceiling fan, and new, laminate flooring. Brand new carpet in living room and throughout home. Both the living room and dining room have large scenic windows that overlook a beautiful garden area and golf course. The laundry room is in the common area on the same floor. Make use of the onsite fitness center, library, guest quarters for out-of-town family/friends and conference rooms for your personal needs! This condo is in the perfect location near loads of diverse restaurants, shopping centers, the rapid station and bus lines...close to Downtown Cleveland. ALL UTILITES ARE INCLUDED. POS compliant! Come live stress-free and enjoy what this condo has to offer!
- Type:
- Single Family
- Sq.Ft.:
- 1,563
- Status:
- Active
- Beds:
- 3
- Lot size:
- 0.15 Acres
- Year built:
- 1950
- Baths:
- 2.00
- MLS#:
- 5034916
- Subdivision:
- Shakerwood
ADDITIONAL INFORMATION
Check out this very well maintained Warrensville Hts Colonial! A solid home with many updates already completed. This spacious home offers an open floor plan with beautiful hardwood floors & recess lighting throughout. The eat-in kitchen has updated cabinets ,countertops, flooring & all appliances included. The dining & living room provide a versatile, comfortable area for everyday living & entertaining. Three spacious bedrooms on the second floor have ample closet space & full bath. Additional 1/2 bath on main living area. Lounge in the full basement with separate laundry area, washer & dryer included. A large fenced in backyard with a great outdoor space. The single car attached garage adds additional storage & parking. Additional updates include central air, hot-water tank, gutters, lighting & driveway! Don't miss the opportunity to call this home!
- Type:
- Condo
- Sq.Ft.:
- n/a
- Status:
- Active
- Beds:
- 3
- Year built:
- 2004
- Baths:
- 3.00
- MLS#:
- 5032855
- Subdivision:
- Cranberry Courts
ADDITIONAL INFORMATION
Large Townhouse in desirable Beachwood location! It has nearly 3,000 square feet of living area. Lots of light! Spacious great room with cathedral ceiling, gas fireplace. Stainless steel kitchen appliances, ceramic tile flooring and backsplash, Corian countertops, and plenty of cabinet space. Large primary bedroom on first floor with 2 walk-in closets, primary bath with double vanity, marble countertop, ceramic tile stall shower and garden tub. Den/Office and laundry room room round out the first floor. Patio is accessible from the great room and has a privacy fence. Second floor consists of bonus room, 2 large bedrooms and a full bath. One of the bedrooms offers direct access to the bathroom. Large basement. Very convenient to shopping, parks, library, freeway and main roads. Enjoy summer at the beautiful Beachwood City Pool!
- Type:
- Single Family
- Sq.Ft.:
- 2,677
- Status:
- Active
- Beds:
- 3
- Lot size:
- 0.19 Acres
- Year built:
- 1949
- Baths:
- 3.00
- MLS#:
- 5032097
- Subdivision:
- Rapid Transit
ADDITIONAL INFORMATION
OPEN HOUSE SUNDAY, MAY 19TH 1:00-3:00PM. Welcome Home to this fabulous 3-bedroom, 3 full bath colonial nestled in the highly desirable Beachwood, Ohio! This spacious and airy home boasts over 2600 Sf of total living space. The living and dining rooms feature hardwood flooring. The main floor also offers a bonus room or study complete with a sky light and closet! Beautiful granite kitchen and an inviting eat-in kitchen seamlessly connect to a spacious family room adorned with new bamboo floors. Walk right from the family room to the large wooden deck and enjoy the privacy and tranquility of the completely fenced lush landscaped yard and includes an adorable wooden tree house! Convenience abounds with a main floor laundry room with skylight and full bath. 3 bedrooms upstairs, 2 of which are carpeted and the primary has hardwood floors. The two carpeted bedrooms have original hardwood flooring underneath! Upstairs you will also find two full bathrooms including a renovated master bath with a jacuzzi tub. Many more updates throughout round out this wonderful move in ready home. One year home warranty included!
$375,000
8 Hanover Lane Beachwood, OH 44122
- Type:
- Townhouse
- Sq.Ft.:
- 3,318
- Status:
- Active
- Beds:
- 3
- Lot size:
- 0.04 Acres
- Year built:
- 1987
- Baths:
- 4.00
- MLS#:
- 5031253
- Subdivision:
- Park Dev
ADDITIONAL INFORMATION
Welcome home to this spacious and well maintained townhome in Beachwood! Located in The Village which offers residents easy access to amenities including tennis courts, walking trails, scenic lakes, swimming pool, fitness center, playgrounds and more. Step inside this well designed home where you are greeted by a lovely vaulted great room with brick wall fireplace and sliding doors that lead out to a decked patio. A spacious second floor loft area overlooks the great room as well. The first floor is complete with a master bedroom that includes an en-suite full bath, eat-in kitchen, laundry/mudroom that connects to the attached garage, and an additional half bath. The second floor includes two large bedrooms, a loft and a full bath connected to one bedroom with hallway access. The finished basement with half bath is a blank canvas that could be perfect for entertainment, home gym space, storage, or anything else you might need. New carpet throughout (2024). The Village is conveniently located next to great shopping, I-271, Acacia Metropark and much more. Schedule your showing today!
- Type:
- Single Family
- Sq.Ft.:
- 1,408
- Status:
- Active
- Beds:
- 3
- Lot size:
- 0.15 Acres
- Year built:
- 1952
- Baths:
- 2.00
- MLS#:
- 5032398
ADDITIONAL INFORMATION
Great Opportunity to own 3 Bedroom, 1.5 Bath Bungalow in the Lee-Harvard Community. This home offers 2 bedrooms on the first floor and a large master bedroom w/ tons of storage on the second floor (not pictured). Newer features includes an updated kitchen, which has been opened and overlooks the family room. In addition, this home has been freshly painted throughout and offers a 1 year Home Warranty! Don't miss this opportunity, schedule your showing today!
- Type:
- Single Family
- Sq.Ft.:
- n/a
- Status:
- Active
- Beds:
- 3
- Lot size:
- 0.13 Acres
- Year built:
- 1960
- Baths:
- 3.00
- MLS#:
- 5031897
- Subdivision:
- Rapid Transit Land Sales Cos
ADDITIONAL INFORMATION
Fabulous Updated Beachwood home features an open light filled floor plan and today's wonderful décor. Stunning LVT floors! Expansive Dinning room opens to spacious living room and also to the dramatic large family room ( 17 x 14) with vaulted ceilings and walls of glass with sliding doors out to a deck and lush yard. Gleaming white kitchen with double ovens and a pantry! The master has hardwood floors, 2 closets and a private bath. All bedrooms are nicely sized. The lower level rec room is a wonderful use of space, is very light and inviting and has good storage. Great closets throughout. Special landscaping and fenced in paradise backyard. Double driveway to two car attached garage! What a special opportunity ! Close to everything! You can walk everywhere! Enjoy Beachwood's water park pool , the new amazing playground, tennis & pickleball courts! Close to Freeways, hospitals, museums and University Circle.

The data relating to real estate for sale on this website comes in part from the Internet Data Exchange program of Yes MLS. Real estate listings held by brokerage firms other than the owner of this site are marked with the Internet Data Exchange logo and detailed information about them includes the name of the listing broker(s). IDX information is provided exclusively for consumers' personal, non-commercial use and may not be used for any purpose other than to identify prospective properties consumers may be interested in purchasing. Information deemed reliable but not guaranteed. Copyright © 2024 Yes MLS. All rights reserved.
Beachwood Real Estate
The median home value in Beachwood, OH is $229,800. This is higher than the county median home value of $123,800. The national median home value is $219,700. The average price of homes sold in Beachwood, OH is $229,800. Approximately 57.04% of Beachwood homes are owned, compared to 31.76% rented, while 11.2% are vacant. Beachwood real estate listings include condos, townhomes, and single family homes for sale. Commercial properties are also available. If you see a property you’re interested in, contact a Beachwood real estate agent to arrange a tour today!
Beachwood, Ohio 44122 has a population of 27,749. Beachwood 44122 is more family-centric than the surrounding county with 33.54% of the households containing married families with children. The county average for households married with children is 24.44%.
The median household income in Beachwood, Ohio 44122 is $82,830. The median household income for the surrounding county is $46,720 compared to the national median of $57,652. The median age of people living in Beachwood 44122 is 40.3 years.
Beachwood Weather
The average high temperature in July is 82.1 degrees, with an average low temperature in January of 23.4 degrees. The average rainfall is approximately 40 inches per year, with 68.1 inches of snow per year.
