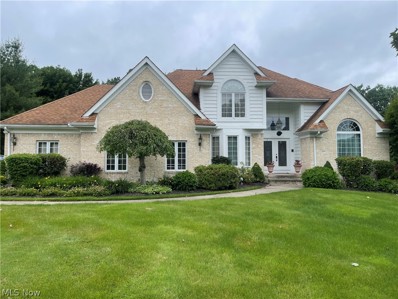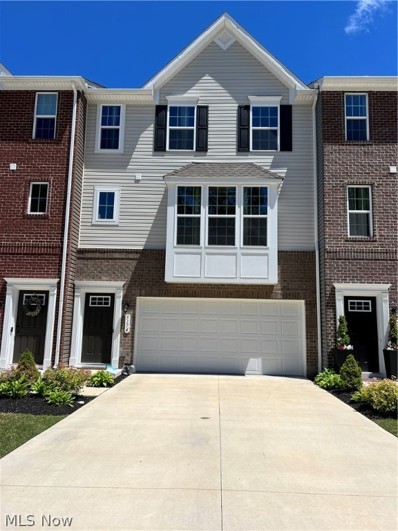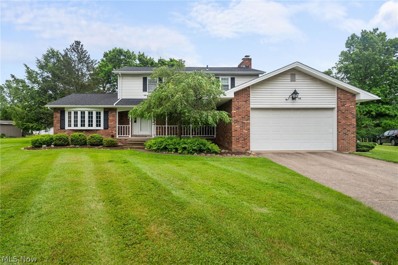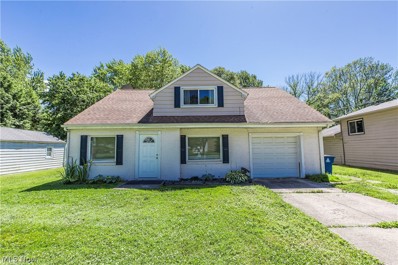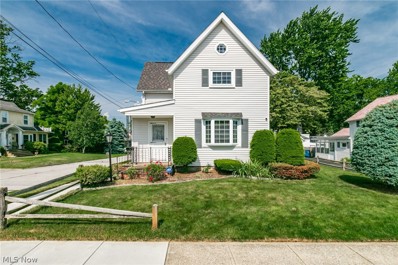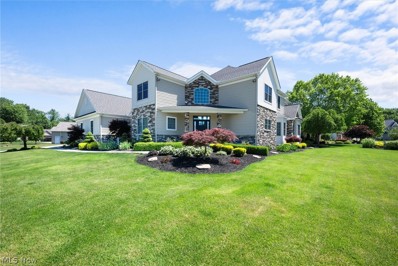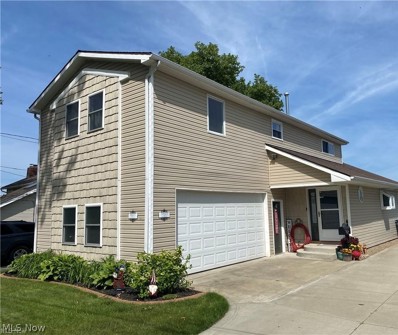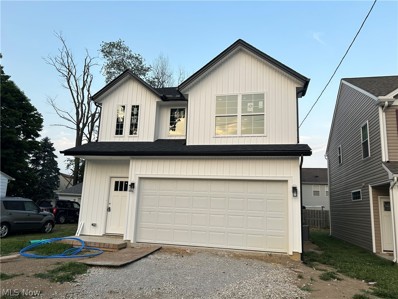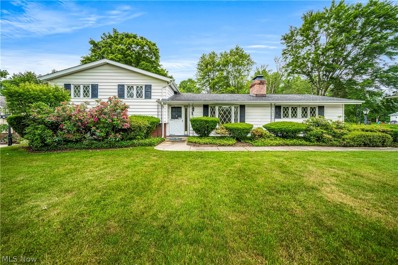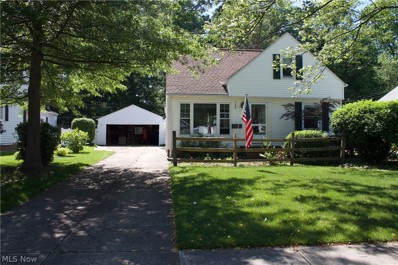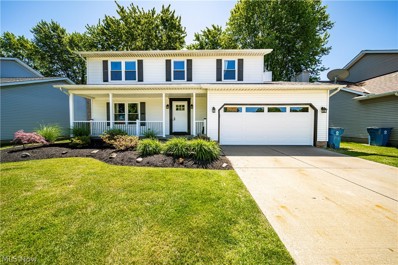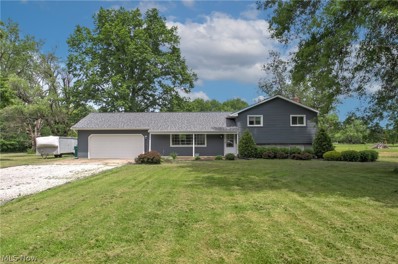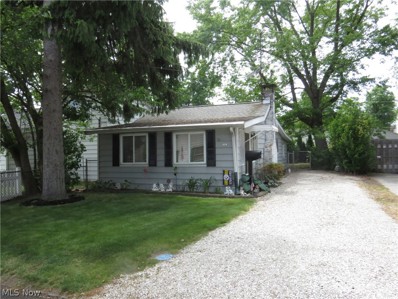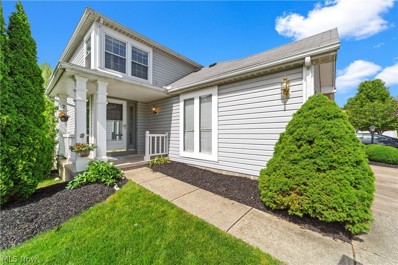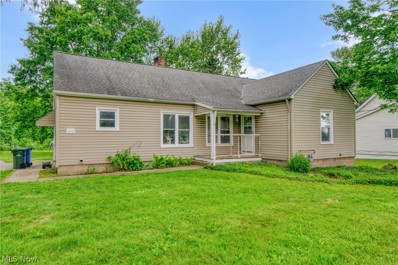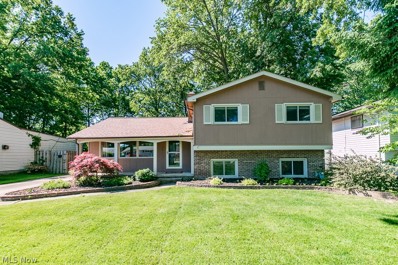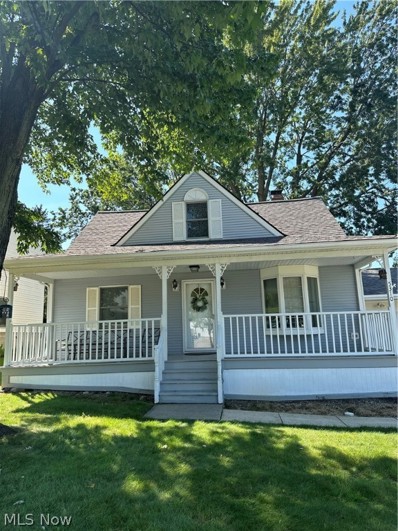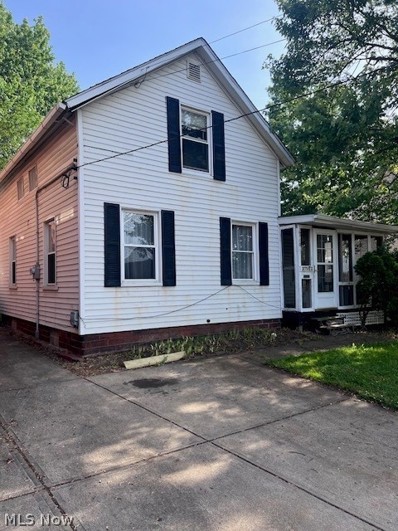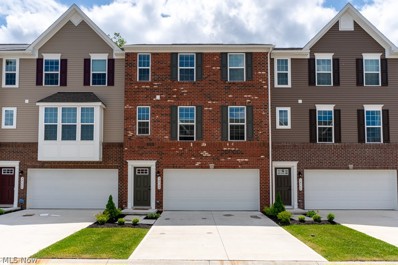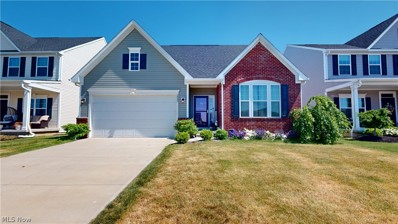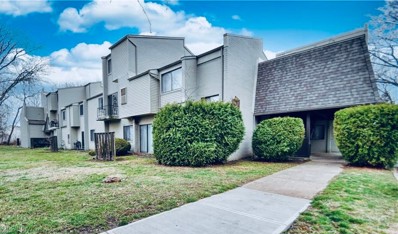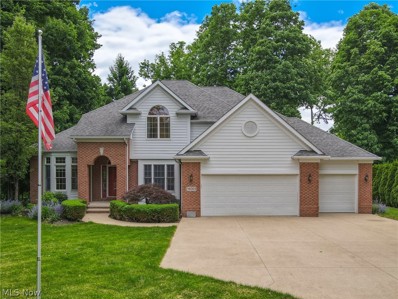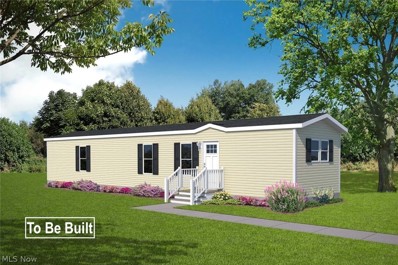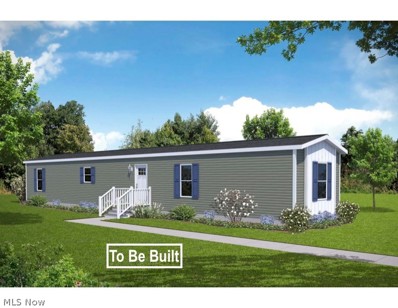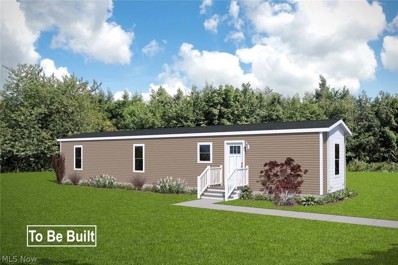Willoughby OH Homes for Sale
- Type:
- Single Family
- Sq.Ft.:
- n/a
- Status:
- NEW LISTING
- Beds:
- 4
- Lot size:
- 1.97 Acres
- Year built:
- 1990
- Baths:
- 3.00
- MLS#:
- 5044933
- Subdivision:
- Deerhaven
ADDITIONAL INFORMATION
Welcome home, As you enter you will be greeted with a large open foyer then step into the 2 story great room with a wall of windows overlooking the almost 2-acre manicured lot. The dining room holds a massive table and china cabinet with plenty of elbow room for all your entertaining needs. A large private office with built-in cabinets perfect for storage and filing for your personal and business needs. The 4 season sun room with corner full wall windows is the ideal setting for entertaining. There is a completely updated kitchen with many upgrades some are wood cabinets, wood flooring, granite counters, ceramic backsplash, breakfast bar, island, extra wide gas stove, 3 drawer refrigerator, and eating area sized for a large table overlooking the 36 x 15 deck with wood grained decking. The family room has a wood-burning fireplace with a gas starter and access to the deck with a sunsetter retractable awning. 1st-floor bedroom near a full bath, upstairs extra spacious master suite with glamour bath, jacuzzi tub, separated sink/ makeup area. yet another master bedroom has a bath and a walk-in closet. there and a 4th bedroom with a vaulted ceiling. The ceilings are different and custom in each room. Then when you think 3400 sq ft is enough you have a 1200 sq ft finished basement with a pool table, ping-pong table, and storage/wine room. and a large storage area
$315,000
5174 Jude Court Willoughby, OH 44094
- Type:
- Townhouse
- Sq.Ft.:
- 1,658
- Status:
- NEW LISTING
- Beds:
- 3
- Lot size:
- 0.04 Acres
- Year built:
- 2022
- Baths:
- 3.00
- MLS#:
- 5045207
- Subdivision:
- Brookwood Crossing
ADDITIONAL INFORMATION
Spacious townhome featuring 3 bedrooms and 2-1/2 baths. Features include open floor plan with spacious living room offering tons of natural light. Living room opens to eat-in kitchen and dining area great space for entertaining with alcove off living area and half bath. Upstairs you will find spacious owner's suite with walk-in closet and private bathroom. Two more bedrooms, second full bathroom, and laundry are located upstairs. Come see this beautiful townhome for yourself.
Open House:
Saturday, 6/15 1:00-3:00PM
- Type:
- Single Family
- Sq.Ft.:
- 2,819
- Status:
- NEW LISTING
- Beds:
- 4
- Lot size:
- 0.4 Acres
- Year built:
- 1974
- Baths:
- 3.00
- MLS#:
- 5044903
- Subdivision:
- Knudson Estates
ADDITIONAL INFORMATION
Move quickly for the opportunity to make this South Willoughby Colonial yours! Boasting a premium cul-de-sac location in a most desirable part of Willoughby, this home offers the opportunity to make it your own. This large 4 bedroom 2.5 bath home has been well maintained with newer roof (2022), windows (2014), HVAC (2008) and HWT (2019). Focus on the cosmetics, as all the big items have been completed. The covered front porch leads to a large foyer with coat closet. A formal living room with bay window connects to formal dining. The kitchen offers an eat-in area and ample cabinet space. There is also a main floor family room with wood-burning fireplace (gas starter) and access to rear yard. There is also a main floor laundry and attached two car oversized garage. Upstairs, three secondary bedrooms are all nicely sized and share a full bath. The primary suite boasts vaulted ceilings, a balcony overlooking rear yard, a large walk-in closet and bath en suite. The basement has poured concrete walls and has a 31' x 13' rec room, perfect for entertaining. There is also a 26' x 13' utility area with slop sink, perfect for storage as well as an additional 11' x 10' room that works well as an office space. The rear of the home has a large deck, much privacy as well as a fire pit. There is a newer shed, perfect for lawn equipment storage.
$249,900
37928 Erie Road Willoughby, OH 44094
- Type:
- Single Family
- Sq.Ft.:
- 1,528
- Status:
- NEW LISTING
- Beds:
- 3
- Lot size:
- 0.4 Acres
- Year built:
- 1950
- Baths:
- 2.00
- MLS#:
- 5044626
- Subdivision:
- Valley Gardens Allotment
ADDITIONAL INFORMATION
Welcome to this spacious 3BR Cape Cod w/open living room to kitchen, 1st floor bedroom & 1st floor full bath! Kitchen includes appliances, newer countertops & flooring! Great floor plan & all neutral decor! Following updates 2018:Flooring thru out, Complete Kitchen & bathroom , interior & exterior light fixtures, toilets, faucets & all prof.painted. Upstairs 2BRs are spacious & have great storage! Major mechanicals:New furnace, roof, electrical. Attached one car garage w/garage door opener. Lovely landscaped & private rear yard with patio and very large shed with electric. Central air added in 2018. Walking distance to Metro Park w./playground & walking trails. Schedule a showing today!
- Type:
- Single Family
- Sq.Ft.:
- 2,698
- Status:
- NEW LISTING
- Beds:
- 4
- Lot size:
- 0.14 Acres
- Year built:
- 1930
- Baths:
- 4.00
- MLS#:
- 5032475
- Subdivision:
- Clark Sub
ADDITIONAL INFORMATION
Attention Historic Downtown Willoughby lovers! This well-maintained Colonial is in the heart of it all! Walk into the foyer of this charming, spacious home offering 4 bedrooms, 4 baths and 2 office spaces! Fall in love with the high, beamed ceilings in both the dining room and the living room as well as the raised hearth fireplace. The gorgeous ceilings continue into the first-floor master suite and also the kitchen! Off the kitchen you'll find a convenient first-floor laundry and an eat-in breakfast nook perfect for morning coffee or an evening unwind! The main-level master bedroom offers a full bath providing everything you need for one-floor living! Just a few steps away, enjoy the natural light and open layout of the great room, its brick fireplace and airy office space. A second, private office features a beautiful brick accent wall, built-ins and a garden window to create a quiet, efficient space. New carpet has been installed on both the main and upper bedroom levels. Upstairs boasts 3 bedrooms, a full bath, extra storage, and whole house attic fan. The attic is a generous bonus for additional storage. The attached 2-car garage sports a stone epoxy flooring, workspace, and separate stairs leading into the basement. Basement includes barn-sided walls, stucco ceilings, partial kitchen, half bath and even more storage! This delightful corner lot offers beautiful green space, sidewalks, and the adjacent street is a no-outlet. Close to shopping, restaurants, entertainment, parks, and freeway access. This home has so much utility, space, and convenience... all this and a home warranty! Schedule your showing today!
- Type:
- Single Family
- Sq.Ft.:
- 5,236
- Status:
- NEW LISTING
- Beds:
- 5
- Lot size:
- 0.48 Acres
- Year built:
- 2013
- Baths:
- 5.00
- MLS#:
- 5042588
- Subdivision:
- St Johns Bluff
ADDITIONAL INFORMATION
Welcome to this exquisite residence, with a harmonious blend of contemporary elegance and timeless allure. As you approach, the captivating curb appeal and magnificent stone facade immediately impress, setting the tone for what lies within. Step into the luminous and airy open-concept living area, where soaring ceilings and expansive windows bathe the space in natural light. The seamless transition from the living room to the dining area creates an inviting ambiance, perfect for both intimate gatherings and grand celebrations. The gourmet kitchen is a chef's delight, adorned with sleek granite countertops, stainless steel appliances, abundant cabinetry, a central island, and a stylish breakfast bar. Whether you're preparing everyday meals or hosting dinner parties, this kitchen combines style and functionality. Escape to the expansive master suite, a true sanctuary featuring a walk-in closet and a spa-like ensuite bathroom. Indulge in the dual vanities with ample storage, a luxurious soaking tub, and a separate shower, offering the perfect retreat for relaxation and rejuvenation. This level also includes a bright office, a half bath, and a laundry/ mud room. Ascend the elegant staircase to the second floor, where you’ll find four generously sized bedrooms, two pristine full baths, and a versatile bonus room ideal for a craft room or playroom. The fully finished lower level extends your living space further, featuring a vast recreation area and a fully equipped kitchen, perfect for hosting movie or game nights. The guest room and additional full bathroom ensure a comfortable stay for your visitors. Outside, discover your own private oasis. A sprawling deck, inviting pool, relaxing hot tub, and a fully outfitted outdoor kitchen create the ultimate space for unwinding or entertaining. Attached three car garage. The seller is offering a one-year home warranty. This splendid home is the epitome of luxury living, so don’t miss your opportunity to make it your own.
- Type:
- Single Family
- Sq.Ft.:
- 2,388
- Status:
- NEW LISTING
- Beds:
- 4
- Lot size:
- 0.35 Acres
- Year built:
- 1934
- Baths:
- 2.00
- MLS#:
- 5043541
- Subdivision:
- Willobee On The Lake 2
ADDITIONAL INFORMATION
Experience the unparalleled beauty of Lake Erie with this stunning colonial home offering an incredible 180-degree view! Step onto the deck or relax on the patio to take in the spectacular lake scenery. The updated kitchen is a chef’s delight, featuring granite countertops, stainless steel appliances, including a dishwasher, microwave, and double ovens. Rich hardwood floors flow through the kitchen and living room, adding warmth and elegance. Situated on a spacious double-sized lot, this home features four large bedrooms and two bathrooms, one of which is a luxurious retreat with a jetted tub, an upscale double sink vanity, and a custom-designed wide shower. Sliding glass doors lead directly to the deck, perfect for enjoying serene lake views any time of day. Plus, a seawall was installed just two years ago, so you can relax without any worries about lake waves. Upstairs, the home offers four generously sized bedrooms or the largest could be a versatile space perfect for a family room. Additionally, the convenience of a second-floor laundry area adds to the home’s functionality. This home seamlessly combines modern amenities with breathtaking natural beauty—don’t miss out on this extraordinary opportunity!
- Type:
- Single Family
- Sq.Ft.:
- n/a
- Status:
- Active
- Beds:
- 3
- Lot size:
- 0.08 Acres
- Year built:
- 2024
- Baths:
- 3.00
- MLS#:
- 5043886
- Subdivision:
- Willobee On The Lake 2
ADDITIONAL INFORMATION
Take a look at this new construction 3 bedroom 2 1/2 bath home. Entering the home you're greeted with 9 ft ceilings and waterproof luxury vinyl plank flooring that flows throughout. The first floor offers a 1/2 bath, open concept floor plan with an oversized living/ dining room area views of the back yard, White kitchen cabinets with a hard surface countertops, walk in pantry and ample amounts of storage. Master bedroom and master bath are located upstairs with a large walk in closet and one piece shower stall. Upstairs also has carpeting throughout the halls and bedrooms and waterproof luxury vinyl plank flooring in bathrooms and laundry room. This home has so much to offer set your showing today!
- Type:
- Single Family
- Sq.Ft.:
- 1,650
- Status:
- Active
- Beds:
- 3
- Lot size:
- 1.1 Acres
- Year built:
- 1962
- Baths:
- 2.00
- MLS#:
- 5043437
- Subdivision:
- Mccloud-Campbell Allotment
ADDITIONAL INFORMATION
Very nice, split level design perched atop a landscaped, 1.1 acre lot. Gently rolling terrain and a substantial stream meanders through the rear third of the property with nifty bridge. Retention wall, east of cement driveway, facilitates the mailbox while defining the frontage. Attractive front and rear elevations with dimensional shingle roofing, vinyl siding, wide overhangs and side entry garage. Concrete ribbon, driveway extension services a two story barn. A well built, well maintained barn - octagon window, man door and overhead door w/automatic opener in front; concrete floor, storage locker and built-in stairwell to upper level; upper level provides valuable storage space with plywood floor and shelving; electrical service and windows on both levels. Pride of ownership is apparent with this home. Several nice characteristics. Bow window and brick fireplace in living room. L-shaped dining room that overlooks the kitchen. Custom crafted, maple cabinetry and dinette area in the kitchen. Three-season room off kitchen with vaulted ceiling, rough sawn cedar and six sets of sliders doors. Large rec room, functional laundry room, mechanical room in lower level. Three bedrooms and two full bathrooms on upper level. Hot water heating system and forced-air conditioning system - horizontal unit in attic. All appliances included. Attached garage w/automatic opener, man door, pull-down stairs accessing attic and main electrical service panel that is postured/wired to accept an exterior generator. Cold water service inside the garage and hose bib on exterior wall. Per Aqua Ohio Water Co. representative, public water is available - detail available upon request. Owner has proactively included a one year, America's Preferred Home Warranty. A short drive from the heart of Kirtland and Lake County Metroparks.
- Type:
- Single Family
- Sq.Ft.:
- n/a
- Status:
- Active
- Beds:
- 3
- Lot size:
- 0.3 Acres
- Year built:
- 1957
- Baths:
- 2.00
- MLS#:
- 5043348
- Subdivision:
- Ridge Acres Estates 3
ADDITIONAL INFORMATION
Welcome home to this classic bungalow home located in Ridge Acres neighborhood. Outside of this home includes, a nice, fully fenced in backyard. A sliding gas door takes you out to a covered patio facing the beautiful backyard. Coming in from the patio, you enter into the Family Room which has a Free Standing Direct Vent Gas Fireplace which sits on a beautiful raised hearth. There is also a cathedral ceiling. This home features an eat-in-kitchen. It has a full basement which creates additional living space with two rooms off of the laundry room. These rooms could be used as extra bedrooms or as Recreation Rooms. There is a full bathroom located in the basement. The basement has been waterproofed and comes with a transferrable warranty. The garage comes with a Nature Stone Floor which comes with a warranty. The house also comes with LeafFilter Gutters which also comes with a warranty. The upstairs attic has been finished and has two rooms with a whole wall of storage space in the hallway and a walk-in area for more storage. Along with all the ample space this home has to offer, this neighborhood is located in a prime location. This property has great proximity to highway access, shopping, and historic downtown Willoughby.
- Type:
- Single Family
- Sq.Ft.:
- 2,422
- Status:
- Active
- Beds:
- 4
- Lot size:
- 0.17 Acres
- Year built:
- 1988
- Baths:
- 3.00
- MLS#:
- 5042575
- Subdivision:
- Polo Park Estates Sub 2
ADDITIONAL INFORMATION
Located in Willoughby is this recently renovated 4-bedroom colonial. Newer updates include a remodeled kitchen with granite countertops, stainless steel appliances, tiled backsplash and a kitchen island with plenty of storage. Newer LTV flooring throughout the first floor. The renovated master suite has his and hers closets and a gorgeous master bath with a large walk-in tiled shower. All the bedrooms have nice-sized closets and ceiling fans. The basement was completed for entertaining your family and friends and has its own custom bar. Tons of built in storage cabinets in the basement. Plenty of outdoor entertainment on the large back deck and paver patio overlooking your fenced in back yard. This house has a whole house surge protection. Furnace & A/C were replaced in (18). Hot water (20). Leaf guard system installed (21). One year home warranty included
- Type:
- Single Family
- Sq.Ft.:
- 2,102
- Status:
- Active
- Beds:
- 4
- Lot size:
- 1.07 Acres
- Year built:
- 1967
- Baths:
- 2.00
- MLS#:
- 5041603
- Subdivision:
- Gilder View Estates 2
ADDITIONAL INFORMATION
Fall in love with this fantastic Split- Level home located in Kirtland, OH. on a beautiful acre lot. Enjoy the open floor plan with never LVT flooring throughout the first floor and tons of natural light. The living room features a large picture window that looks out over the front yard and seamlessly transitions into the kitchen. Here you will find newer cabinets, granite countertops, lighting fixtures and stainless steel appliances. The dining room boasts a gorgeous lighting fixture above the dining room table and glass sliding doors that lead to the back deck. The first floor is rounded out by an extra room that would make a great office or playroom and a half bath. Continuing to the upper level you will find three bedrooms with newer carpet and closets with wire rack systems installed and a full bathroom. The basement is partially finished with a great space for a recreation or media room. The unfinished area has unlimited potential for whatever your needs are! The backyard has a huge wooden deck with plenty of room with the plenty of room for hosting summer BBQ's with friends and family! Update include: New roof, siding, windows and garage door in 2022
- Type:
- Single Family
- Sq.Ft.:
- 576
- Status:
- Active
- Beds:
- 2
- Lot size:
- 0.07 Acres
- Year built:
- 1930
- Baths:
- 1.00
- MLS#:
- 5043038
- Subdivision:
- Willobee On The Lake 2
ADDITIONAL INFORMATION
Cozy Ranch Style Home! 2 bedrooms and 1 full bathroom. Living room with wood burning fireplace. Eat-in kitchen. Washer and dryer hook-up in kitchen. Roof is approximately 12 years old. Hot water tank replaced approximately 2 years ago. Home is in need of some cosmetic repairs and improvements. Ideal for someone that can make this cute house into a lovely home. Perfect for downsizer, first time home buyer or an investor looking to add to their portfolio or make it an Air BnB. Close proximity to lake and shopping. Bring your imagination, decorating and updating ideas to life!
- Type:
- Townhouse
- Sq.Ft.:
- 1,400
- Status:
- Active
- Beds:
- 2
- Lot size:
- 0.21 Acres
- Year built:
- 1987
- Baths:
- 3.00
- MLS#:
- 5040917
- Subdivision:
- Tam-A-Rac Estates
ADDITIONAL INFORMATION
Move right into this charming condominium in Willouhgby! This well-kept condo features over 1400 square feet of living space, 2 bedrooms, and 2 bathrooms. The front door opens up into a sunlit foyer. Adjacent to the foyer is a powder room. Straight ahead of the foyer lies the kitchen. Here you will find a full complement of stainless steel appliances, ceramic tile flooring, and a breakfast bar. Adjacent to the kitchen is the dining area which is open to the living room. Here you will find updated LVP flooring and sliding glass doors with access to a backyard balcony. Upstairs you will find two bedrooms which include carpeting and ample closet space. A full bathroom completes the upstairs. The finished lower level offers a second living area, laundry room, half bathroom and sliding glass doors with access to the back. Convenient location just minutes away from parks, shops, and highway access. Don't miss this one!
- Type:
- Single Family
- Sq.Ft.:
- n/a
- Status:
- Active
- Beds:
- 3
- Lot size:
- 2.55 Acres
- Year built:
- 1948
- Baths:
- 3.00
- MLS#:
- 5042647
ADDITIONAL INFORMATION
Nestled in an amazing area, this 3-bedroom, 1 full bath, and 2 half bath house sits on over 2.5 acres of land. Owned by the city, this property offers an amazing and rare opportunity for those with a vision. While the interior requires extensive updating and remodeling, the potential is immense. You have the unique chance to split the lot and build a second house. Live in the current house while you build, and then take down the first one to create your dream home. With ample space and endless possibilities, this property is perfect for creating your ideal living space in a highly desirable location. Don't miss out on this unique opportunity! Bids will be received in the Office of the Mayor, City of Willoughby Hills, located at 35405 Chardon Road, Willoughby Hills, Ohio 44094 until 1:00 pm on Monday, June 24, 2024, at which time and place all bids will be publicly opened and read aloud. Each bidder is required to use the bidding forms in the bid specifications in accordance with the instrucitons also stated in the specifications. The bid specifications may be obtained in the Office of the City Mayor at the aforementioned address. Selling "as is, where is". The Seller will provide the purchaser with a Quit Claim Deed. Prospective bidders wishing to view the site need first to contact City Hall to make arrangements for such viewing or contact their realtor.
- Type:
- Single Family
- Sq.Ft.:
- 2,088
- Status:
- Active
- Beds:
- 4
- Lot size:
- 0.25 Acres
- Year built:
- 1980
- Baths:
- 2.00
- MLS#:
- 5042574
- Subdivision:
- Country Estates
ADDITIONAL INFORMATION
Discover this roomy, 4-level split home, designed to accommodate every lifestyle need. The generously sized kitchen boasts abundant countertop and cabinet space, complemented by stainless steel appliances. Seamlessly connected, the kitchen leads to a formal dining room, perfect for hosting gatherings. The inviting family room provides ample space for relaxation and entertainment, while the fourth bedroom, complete with a full bath, offers an ideal setup for a teen or in-law suite. The spacious 2-car garage not only accommodates vehicles but also provides extensive workshop space. Both the home and the garage feature recently installed roofs, ensuring peace of mind for years to come. Don’t miss this exceptional opportunity to create cherished memories in a home designed for both comfort and functionality.
- Type:
- Single Family
- Sq.Ft.:
- 1,487
- Status:
- Active
- Beds:
- 3
- Lot size:
- 0.21 Acres
- Year built:
- 1955
- Baths:
- 3.00
- MLS#:
- 5042665
ADDITIONAL INFORMATION
One year home warranty included with purchase ! Welcome home to this updated 3 bedrooms, 3 full bath with full basement partially finished basement ,in the heart of Willoughby and ready To move in!!!!New carpeting in basement going in this week!
- Type:
- Single Family
- Sq.Ft.:
- 1,044
- Status:
- Active
- Beds:
- 4
- Lot size:
- 0.14 Acres
- Year built:
- 1940
- Baths:
- 1.00
- MLS#:
- 5042447
ADDITIONAL INFORMATION
What a Fantastic opportunity to own a home in Willoughby for an affordable price. Walk to downtown Willoughby and visit all the shops and restaurants. Two bedrooms on the main floor which can also be an office/dining room. Two bedrooms on second floor. Roof is less than 4 years old. Make this home your own or a great rental in DTW. Home Warranty provided
$330,000
34588 Ethan Way Willoughby, OH 44094
- Type:
- Townhouse
- Sq.Ft.:
- 2,340
- Status:
- Active
- Beds:
- 3
- Lot size:
- 0.03 Acres
- Year built:
- 2022
- Baths:
- 3.00
- MLS#:
- 5041159
- Subdivision:
- Brookwood Crossing 2
ADDITIONAL INFORMATION
This stunning 1.5-year-old townhouse offers $24,000 in builder upgrades and spacious living, making it a rare find in Willoughby. Featuring 3 bedrooms and 2.5 baths, this home stands out as one of the largest in the development, on the ideal lot. With an additional 4 feet of structural space added during construction, this magnificent townhouse provides ample room for comfortable living. The open-concept kitchen boasts a large extended island, perfect for meal prep and entertaining, with ample cabinet and countertop space. The eat-in kitchen area is ideal for casual dining, and the upgraded appliances add a touch of luxury and efficiency to your culinary endeavors. The expansive living room offers a perfect space for relaxation and gatherings. The half bath is cleverly tucked around the living space. Step outside from the kitchen to an area prepped and ready for you to add the deck of your dreams, overlooking a secluded creek. This serene and private backyard setting is perfect for enjoying peaceful mornings and quiet evenings. Upstairs, the home continues to impress with 3 spacious bedrooms and 2 full baths. The master bedroom is a true retreat, featuring a massive walk-in closet and a luxurious master bath. The bath includes a large Roman shower with a beautiful tile backsplash and dual vanities with a central powder area, creating a spa-like experience right at home. The two additional bedrooms are generously sized, with ample closet space and a well-appointed full bathroom. No need to worry about lugging laundry up and down stairs?the conveniently located laundry room is next to the bedrooms. The walk-out basement on the lower floor is a blank canvas, ready to customize to your liking. Additional upgrades throughout the home include high-end light fixtures, stainless appliances, gas stove, and custom blinds. The attention to detail in these upgrades ensures that every inch of this home is designed for modern, luxurious living.
- Type:
- Single Family
- Sq.Ft.:
- 1,564
- Status:
- Active
- Beds:
- 2
- Lot size:
- 0.17 Acres
- Year built:
- 2020
- Baths:
- 2.00
- MLS#:
- 5038275
- Subdivision:
- Fairway Glenn
ADDITIONAL INFORMATION
This home can easiy be converted to a THREE BEDROOM HOME. The office space features French Doors and could be converted to a third bedroom if you wish. Wonderful opportunity to own a home in the highly desirable community of Fairway Glenn. Newly constructed in 2020 so everything is newer. The full basement has plenty of space for a recreation room and extra bonus rooms It is even plumbed for a bath to be added. Beautiful open floor plan featuring a great room concept with a wide open eat-in kitchen area. Plenty of counter space with corian countertops and plenty of cabinet space. Comfortable Trex deck off the back of the home overlooking the back yard. Gas fireplace in the Family/Great room creates that cozy atmosphere. Large master suite with walk in closet and private bath with shower. The front bedroom has a full bath of the short hall. Perfect for overnite guests. Great neighbor hood with sidewalks and street lighting.
- Type:
- Condo
- Sq.Ft.:
- n/a
- Status:
- Active
- Beds:
- 3
- Lot size:
- 0.2 Acres
- Year built:
- 1980
- Baths:
- 1.00
- MLS#:
- 5040334
- Subdivision:
- Lost Nation North Condo
ADDITIONAL INFORMATION
Nestled in a lovely and private condominium community off of Lost Nation Road you’ll find this beautifully maintained and turnkey abode. A spacious and open floor plan await you. The foyer greets you with tall ceilings and an expose staircase, leading you to three bedrooms upstairs along with a full bathroom. On the main floor, you’ll find a private den, perfect for movie nights or a work from home office or fitness space. On the other side of the wall you will find a large open span with bright recessed lighting, and French doors pouring tons of natural light into the living room, dining room kitchen combo. The galley kitchen is equipped with stainless steel appliances and is complimented on the other side by pass-through walk up bar flanked with decorative pendants and stools included! This stylish condo allows for easy, living with water, trash, insurance, sewer and reserve fund all packaged into a very low monthly maintenance fee so you can focus on truly living outward. Please schedule your showing now before this well priced condo sneaks away into the hands of a lucky new owner.
- Type:
- Single Family
- Sq.Ft.:
- 2,812
- Status:
- Active
- Beds:
- 4
- Lot size:
- 1 Acres
- Year built:
- 2003
- Baths:
- 3.00
- MLS#:
- 5040038
- Subdivision:
- Lenz Estates Sub
ADDITIONAL INFORMATION
Come see this wonderful colonial on a quiet, secluded street in Willoughby Hills! Tucked off main roads yet conveniently located near schools, parks, highways and shopping, this well maintained home has been lived in and cared for by the same owners for nearly 20 years and is now ready for a new owner. Anyone will appreciate the attention to detail built into this home along with the modern conveniences we look for today. Awesome curb appeal featuring a massive driveway with quality concrete, covered front all brick entryway, a front bay window and a three car garage. Upon entering the home, a two story entryway with a chandelier provides plenty of natural light and a welcoming atmosphere. The home office can be closed off with French doors and has large windows perfect for the remote worker. The front living room is inviting, high ceilings, archways, crown molding and rounded columns adds to the craftsmanship and attention to detail. Plenty of counter top space in the kitchen, a free standing oven along with a wall oven are a cook's dream and a center island for entertaining guests. A sliding door out to the private backyard as you make your way through the home. The sunken family room is cozy, floor to ceiling windows overlooking the backyard, recessed lighting and an electric fireplace make this room perfect for winding down the day. The convenience of a 1st floor laundry room and a half bath round out the first floor. Upstairs, you'll find the master suite through double doors has a large bath with a dual vanity, soaking tub, walk-in shower and a walk-in closet. Three other good sized bedrooms, a full bath and access to the walk-in attic, conveniently perfect for storage. Downstairs is a partial finished rec room and utility room plumbed for washer/dryer or another bathroom, a backup generator and sump pump. The back yard is private, lined with trees and landscaping, you wouldn't know you have neighbors, an easy yard to maintain, perfect for any new owner.
- Type:
- Single Family
- Sq.Ft.:
- 910
- Status:
- Active
- Beds:
- 2
- Baths:
- 2.00
- MLS#:
- 5040961
- Subdivision:
- Eagle Mobile Home Park
ADDITIONAL INFORMATION
Why not have everything brand new and at a great price in the highly sought after city of Kirtland?! Take a look at all that is offered for such an amazing price within Eagle Mobile Home Park. Located near all the conveniences and parks yet just far enough away from all the hustle and bustle. This model is to be built. This two bedroom two bath floor plan offers a dedicated laundry room as well as a walk in closet in the primary bedroom for added storage. Front porch, primary bath double sinks and a snack bar option to choose from on this model. The open concept between the eat in kitchen and living space is great for entertaining. Smaller footprint equals less time spent maintaining and more time enjoying your days! Park application available online. Pets aloud with some restrictions. Park rules are available for review in advance. Schedule your private viewing and/or call for more information as to other floor plans and lots available throughout this great location.
- Type:
- Single Family
- Sq.Ft.:
- 880
- Status:
- Active
- Beds:
- 3
- Baths:
- 2.00
- MLS#:
- 5040952
- Subdivision:
- Eagle Mobile Home Park
ADDITIONAL INFORMATION
Why not have everything brand new and at a great price in the highly sought after city of Kirtland?! Take a look at all that is offered for such an amazing price within Eagle Mobile Home Park. Located near all the conveniences and parks yet just far enough away from all the hustle and bustle. This model is to be built. This three bedroom two bath floor plan offers open concept living with privacy between the primary and guest suites. Optional in a 2 bedroom/2 bath floor plan as well. The open concept between the eat in kitchen and living space is great for entertaining. Smaller footprint equals less time spent maintaining and more time enjoying your days! Park application available online. Pets aloud with some restrictions. Park rules are available for review in advance. Schedule your private viewing and/or call for more information as to other floor plans and lots available throughout this great location.
- Type:
- Single Family
- Sq.Ft.:
- 800
- Status:
- Active
- Beds:
- 2
- Baths:
- 2.00
- MLS#:
- 5040918
- Subdivision:
- Eagle Mobile Home Park
ADDITIONAL INFORMATION
Why not have everything brand new and at a great price in the highly sought after city of Kirtland?! Take a look at all that is offered for such an amazing price within Eagle Mobile Home Park. Located near all the conveniences and parks yet just far enough away from all the hustle and bustle. This model is to be built. This two bedroom two bath floor plan offers a dedicated an open concept between the eat in kitchen and living space which is great for entertaining. The smaller footprint equals less time spent maintaining and more time enjoying your days! Park application available online. Pets aloud with some restrictions. Park rules are available for review in advance. Schedule your private viewing and/or call for more information as to other floor plans and lots available throughout this great location.

The data relating to real estate for sale on this website comes in part from the Internet Data Exchange program of Yes MLS. Real estate listings held by brokerage firms other than the owner of this site are marked with the Internet Data Exchange logo and detailed information about them includes the name of the listing broker(s). IDX information is provided exclusively for consumers' personal, non-commercial use and may not be used for any purpose other than to identify prospective properties consumers may be interested in purchasing. Information deemed reliable but not guaranteed. Copyright © 2024 Yes MLS. All rights reserved.
Willoughby Real Estate
The median home value in Willoughby, OH is $147,900. This is lower than the county median home value of $150,000. The national median home value is $219,700. The average price of homes sold in Willoughby, OH is $147,900. Approximately 56.86% of Willoughby homes are owned, compared to 35.64% rented, while 7.49% are vacant. Willoughby real estate listings include condos, townhomes, and single family homes for sale. Commercial properties are also available. If you see a property you’re interested in, contact a Willoughby real estate agent to arrange a tour today!
Willoughby, Ohio 44094 has a population of 22,646. Willoughby 44094 is less family-centric than the surrounding county with 25.9% of the households containing married families with children. The county average for households married with children is 27.95%.
The median household income in Willoughby, Ohio 44094 is $54,078. The median household income for the surrounding county is $61,137 compared to the national median of $57,652. The median age of people living in Willoughby 44094 is 44 years.
Willoughby Weather
The average high temperature in July is 81.2 degrees, with an average low temperature in January of 18.6 degrees. The average rainfall is approximately 40.7 inches per year, with 35.9 inches of snow per year.
