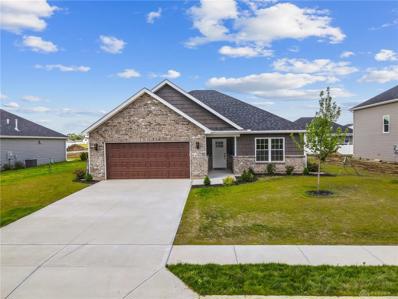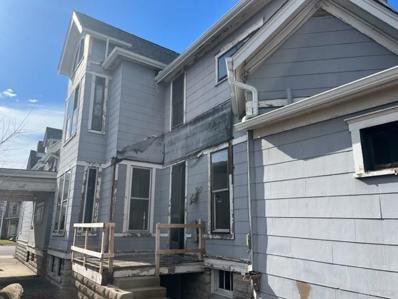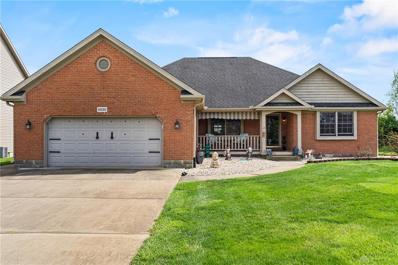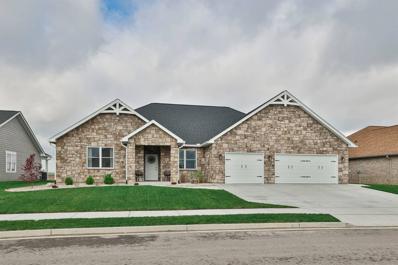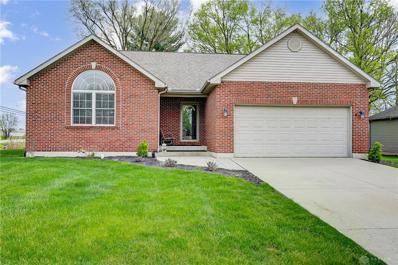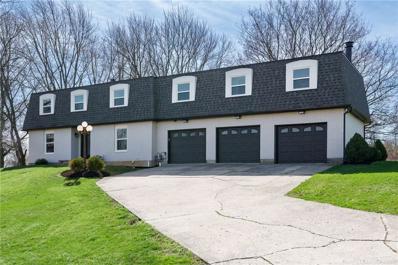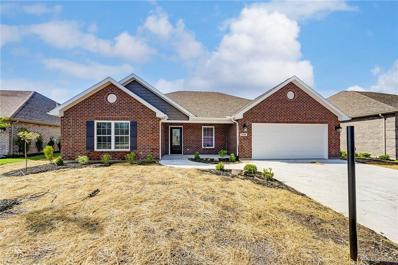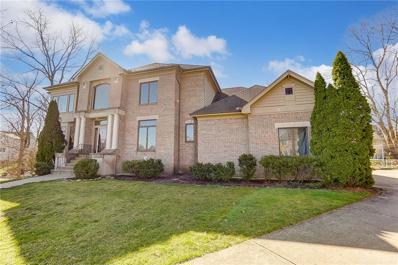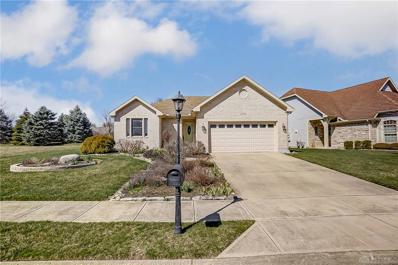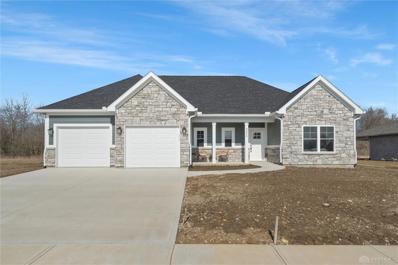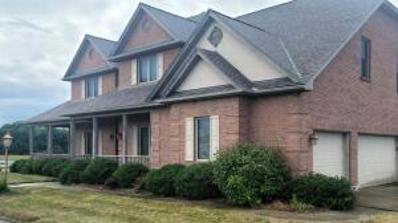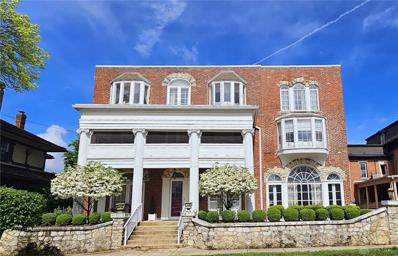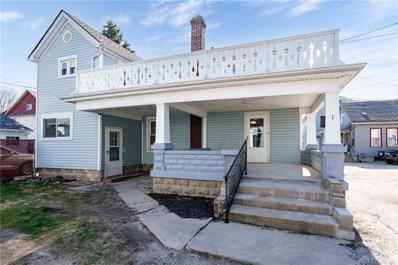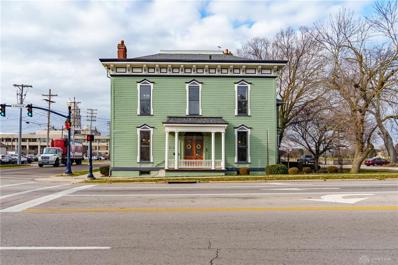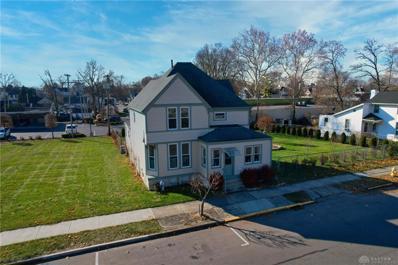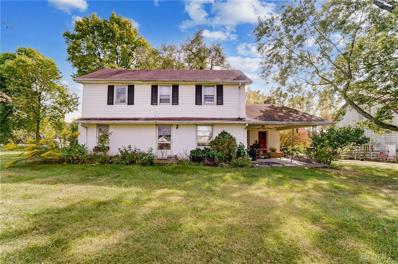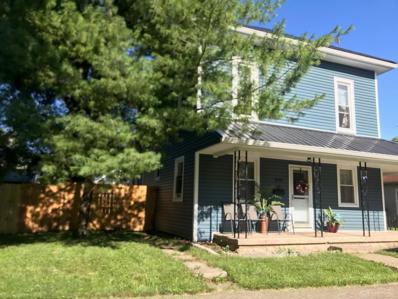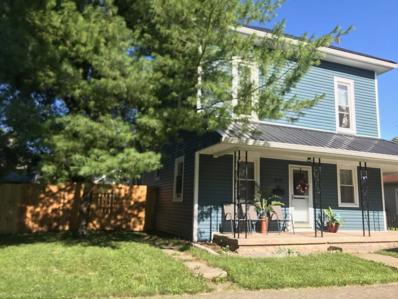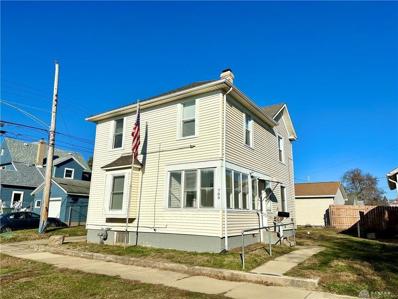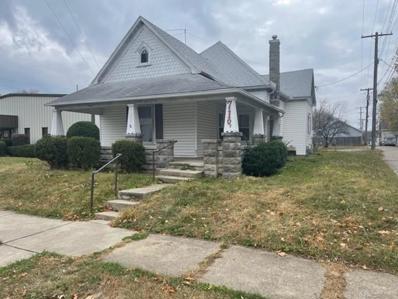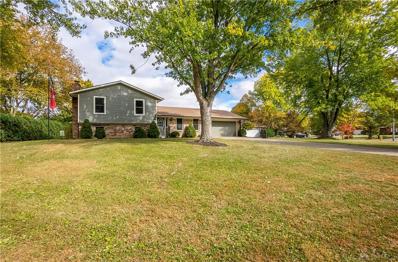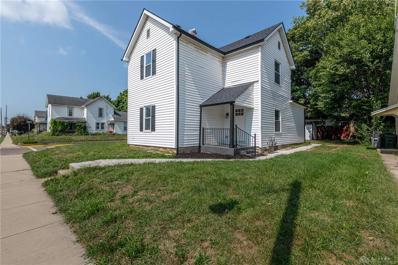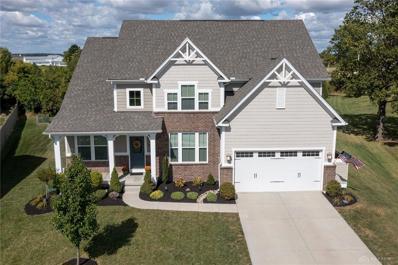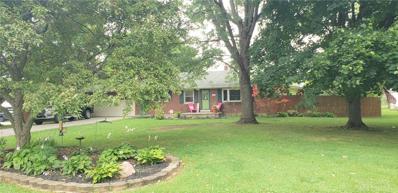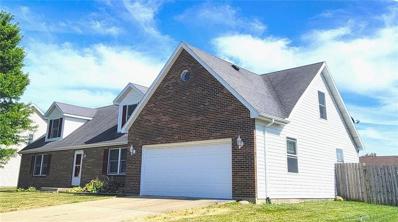Troy OH Homes for Sale
$349,900
2785 Executive Drive Troy, OH 45373
Open House:
Wednesday, 6/12 1:00-3:00PM
- Type:
- Single Family
- Sq.Ft.:
- 1,532
- Status:
- Active
- Beds:
- 3
- Lot size:
- 0.21 Acres
- Year built:
- 2023
- Baths:
- 2.00
- MLS#:
- 910477
- Subdivision:
- Fox Harbor Sec 9
ADDITIONAL INFORMATION
Welcome to this beautiful new home by s.m O'Neal Construction located in the Fox Harbor neighborhood. This ranch home has 1,532 square feet, 3 bedrooms, 2 full bathrooms, split bedroom floor plan and a spacious 2 car garage. The heart of the home is the open concept living room with tray ceilings, kitchen, and dining room. The kitchen layout is great for cooking, entertaining and features Whirlpool stainless steel appliances, an island with plenty of counter space, tiled back splash and is centrally located to the open concept home. The master suite features a walk in shower, large walk in closet and double vanity. The best feature of this home is its location. Located just off of Fox harbor you're minutes away from shopping and I-75. Enjoy a serene backyard space from the covered patio that is perfect for outdoor gatherings, gardening or simply unwinding after a long day.
$199,900
215 E Main Street Troy, OH 45373
- Type:
- Single Family
- Sq.Ft.:
- 3,856
- Status:
- Active
- Beds:
- 4
- Lot size:
- 0.2 Acres
- Year built:
- 1920
- Baths:
- 4.00
- MLS#:
- 910614
ADDITIONAL INFORMATION
Home offers 3,857 sq ft of living space and is a 4 bedroom 3.5 bath home. Home is in need of your touch! New Roof
$370,000
2630 Ashgrove Court Troy, OH 45373
- Type:
- Single Family
- Sq.Ft.:
- 2,105
- Status:
- Active
- Beds:
- 3
- Lot size:
- 0.26 Acres
- Year built:
- 1998
- Baths:
- 2.00
- MLS#:
- 909898
- Subdivision:
- Willow Creek
ADDITIONAL INFORMATION
Charming brick ranch positioned in a cul de sac featuring three bedrooms and two full bathrooms. A spacious open living area connected to the kitchen and formal dining area. Main bedroom includes an ensuite bathroom with a walk-in closet. Both the living room and main bedrooms boast fireplaces for added coziness. Enjoy a three-season room with panoramic views of the open backyard. Nearby shopping, restaurants, entertainment, and convenient access to I-75. A quick drive to Downtown Troy allows for easy participation in the popular Strawberry Festival as well as all downtown has to offer. Don't miss out, book your showing today!
$475,000
945 Rosenthal Drive Troy, OH 45373
Open House:
Wednesday, 6/12 2:00-4:00PM
- Type:
- Single Family
- Sq.Ft.:
- 2,656
- Status:
- Active
- Beds:
- 3
- Lot size:
- 0.22 Acres
- Year built:
- 2022
- Baths:
- 3.00
- MLS#:
- 1031371
- Subdivision:
- Rosewood Crk Sub Ph 6
ADDITIONAL INFORMATION
Located in the prestigious Rosewood Estates, this modern ranch-style home, built in 2022, boasts a captivating stone front that adds elegance and durability. The open-concept kitchen flowing into the great room creates a perfect space for gathering and entertaining. Nine-foot ceilings, as well as trey ceilings, add architectural interest and depth to the living areas, elevating the aesthetic appeal. The owner's suite is a luxurious retreat within this modern ranch-style home. It features a large walk-in shower with a rain head and a spa-like experience right at home. Imagine stepping into the shower and feeling the soothing cascade of water from above, creating a refreshing and rejuvenating experience every day. The owner's suite provides a private sanctuary to unwind and indulge in comfort and style. Additional 2 bedrooms boast in size and appeal. Parking won't be an issue with the oversized 3-car garage, providing ample space for vehicles and storage. Enjoy outdoor living on the 19x18 patio, ideal for outside dining, lounging, or hosting outdoor events. Plus, the perk of no rear neighbors offers added privacy and tranquility, allowing you to immerse yourself in the peaceful surroundings. This home combines modern features with functional design, creating a haven that's both stylish and practical. Owners have transferred to a new job position making this a great deal of a home. Move right in.
$354,900
1201 Hawks Nest Drive Troy, OH 45373
- Type:
- Single Family
- Sq.Ft.:
- 1,876
- Status:
- Active
- Beds:
- 3
- Lot size:
- 0.28 Acres
- Year built:
- 2006
- Baths:
- 3.00
- MLS#:
- 909447
- Subdivision:
- Hawks Nest Sub #1
ADDITIONAL INFORMATION
Welcome to 1201 Hawks Nest Dr. in Troy, Ohio! This complete wrapped brick ranch boasts a thoughtful 3-bedroom split floor plan and 3 full bathrooms, offering both comfort and convenience. Cathedral ceilings in the great room and guest bedroom enhance the spacious, open concept design of this home. Semi-finished basement has full bathroom with a landing and finished room to use as you like. Recent updates include granite kitchen countertops, an updated kitchen backsplash, and a new large capacity single kitchen bowl sink. Enjoy pure drinking water with the added convenience of a reverse osmosis filter system. Entertain with ease thanks to the surround-sound system in the living room. Stay cool in the summer months with the new high-performance, efficient large capacity air conditioner installed in 2021, while the new furnace parts installed in 2022 ensure comfort year-round. Additionally, three new bathroom toilets, featuring ADA height and long bowl design. Home is close to interstate, grocery, downtown Troy, restaurants and shopping. Don't miss out on the opportunity to call 1201 Hawks Nest Dr. your new home!
$419,900
156 Boone Drive Troy, OH 45373
- Type:
- Single Family
- Sq.Ft.:
- 3,311
- Status:
- Active
- Beds:
- 5
- Lot size:
- 0.73 Acres
- Year built:
- 1970
- Baths:
- 4.00
- MLS#:
- 907187
- Subdivision:
- East Vista Ridge
ADDITIONAL INFORMATION
Come see this beautiful, newly remodeled, huge all brick 2-story boasting over 3300 square feet with 3-car attached garage and full finished basement on nearly 3/4 of an acre. The new kitchen and all new baths have quartz countertops in them. Upstairs you will find the 5 bedrooms and 3 full baths. The large ensuite has 2 walk-in closets. The bathroom has a double sink vanity and walk-in tiled shower with glass enclosure. There is also a bonus room that you can gain access to from the garage as well that has a fireplace. Out back there is a covered patio for entertaining, an outdoor grill and an extra out building for all your lawn equipment and extra storage.
$453,800
838 W Bentley Circle Troy, OH 45373
- Type:
- Single Family
- Sq.Ft.:
- 1,870
- Status:
- Active
- Beds:
- 3
- Lot size:
- 0.19 Acres
- Year built:
- 2023
- Baths:
- 2.00
- MLS#:
- 907130
- Subdivision:
- Villas/Halifax Patio Homes Sub
ADDITIONAL INFORMATION
A brand new home by Harlow Builders located in Troy's new Villas of Halifax retirement community. Numerous features & upgrades including: open-style floor plan, soft-close cabinetry, quartz counter tops, stainless steel appliances, fireplace with custom built-in cabinetry, lit tray ceilings, spacious master walk-in-closet, rear patio, central vacuum system, & several ADA modifications throughout. Enjoy the beautiful pond view! Home has 3 bedrooms, 2 full bathrooms, and a 2-car garage with extra space for golf cart or extra storage. Residence is backed by Harlow Builders standard warranty. Residents in this community receive full access to the private clubhouse with amenities including game rooms, full-prep kitchen, recreation area, swimming pool, pickle ball courts, community firepit, walking trails, ponds, and much more!
- Type:
- Single Family
- Sq.Ft.:
- 4,953
- Status:
- Active
- Beds:
- 6
- Lot size:
- 0.66 Acres
- Year built:
- 1995
- Baths:
- 4.00
- MLS#:
- 906611
- Subdivision:
- Saxony Woods
ADDITIONAL INFORMATION
Welcome to this custom brick 2 story in Saxony Woods. 3176sf of living area on 2 levels plus 1786sf full finished walk-out basement: (a perfect lower level for an in-law suite as there's a full equipped kitchen and full bath, 2 bedrooms, 29x20 living area and a storage room). This home offers 4-6 bdrms depending on how you want to to use them. The main floor has an entry foyer open to the 2nd floor, a formal LR with bay window and FR with fireplace and bay window, a separate dining room, gourmet kitchen is open to the family room, has granite counters, all newer Kitchen Aid stainless appliances, center island with gas burners, pantry, adjoining breakfast area and built-in desk. Direct access off the kitchen to a cathedral ceiling Florida room and a 1st floor laundry room. Laundry rm has utility sink and base/wall storage cabinets. There are 4 spacious bedrooms upstairs with the master suite having a 3-sided fireplace, private bathroom with jetted tub, standing shower, double sink vanity and walk-in closet. The other 4 bdrms on the 2nd level ALL have walk-in closets. This home offers more than enough space to grow into PLUS a 16x36 inground swimming pool for summer fun! (New pool liner and a new power pool cover)- New rear fencing, 4 tier decking, wooded rear property line for privacy, oversized attached 3 car garage. Extras in this home: all new interior carpeting, 9ft ceilings and trey ceilings, crown molding, 6 panel interior doors, multi room ceiling fans, hardwood flooring, 3 fireplaces, newer bathroom fixtures and lighting, dual HVAC systems, lots of windows for natural light, the open floor plan along with the high ceilings provide a great home atmosphere. This custom home has more to offer and must be send to appreciate.
$325,000
1479 Lantern Lane Troy, OH 45373
- Type:
- Single Family
- Sq.Ft.:
- 1,427
- Status:
- Active
- Beds:
- 2
- Lot size:
- 0.14 Acres
- Year built:
- 2007
- Baths:
- 2.00
- MLS#:
- 906667
- Subdivision:
- Vill Concord
ADDITIONAL INFORMATION
Enticing 2 Bedroom Brick Ranch with Full Basement and Enclosed Porch in The Villages of Concord. Lovely Open Great Room Concept and Kitchen with a Beautiful Bay Window Dining Area! Boasting Cherry Cabinets, a Large Pantry, Kitchen Appliances and a Lovely Window Seat! Charming Enclosed Porch that Overlooks the Spacious Landscaped Patio Area. Wonderful Bedroom Suite with a Large Bath that Includes a Shower, Whirlpool Tub and Walk-In Closet! Delightful Second Bedroom and Hall Bath with Tub-Shower. Cherry Woodwork and 6-Panel Doors Throughout. Great Built-In Desk Area and Cabinets in the Great Room. Wide Finished Staircase to the Lower Level! Spacious Open Full Basement with Egress Window! Plumbed for a Half Bath Ready for You to Make It Your Own! Seller had Ever-Dry Waterproof the Basement (Transferable Warranty) and Added a Radon System as Precautionary Measures to Make Ready for Lower-Level Living. 97% Energy Efficient Trane GFA Furnace with Air Cleaner and Humidifier. Low Utility Costs. AES Electric Average $56/Month, CenterPoint Gas $75/Month, and Water $25/Month. $150/Month Condo Fee for Trash, Snow Removal and Lawn Mowing. The HOA Fee Wil Be $300 a Year. An Additional $500 if You'd Like the Benefits of the Activities Building and Pool. Great Neighborhood, Convenient to Shopping, Restaurants and I-75. Schedule Your Appointment and Make This Quality Built Home Yours!
$469,900
2171 Emerson Way Troy, OH 45373
- Type:
- Single Family
- Sq.Ft.:
- n/a
- Status:
- Active
- Beds:
- 3
- Lot size:
- 0.25 Acres
- Year built:
- 2024
- Baths:
- 3.00
- MLS#:
- 905713
- Subdivision:
- Emerson Crossing
ADDITIONAL INFORMATION
Welcome to Emerson Crossing! This popular Plainfield Model consists of 1900 SF of living space in this 3 bedroom 2.5 bath home. Open concept Great Room opens to custom kitchen consists of quartz island, stainless appliances, and hidden walk in pantry! Adjacent dining area provides generous natural light and opens to your covered back patio. Primary suite boasts dual vanities, custom tile shower, and spacious walk in closet. Additional bedrooms share another full bath. Community maintained walking paths and ponds will have you feeling right at home!
$899,000
2320 S Greenlee Road Troy, OH 45373
- Type:
- Single Family
- Sq.Ft.:
- 5,596
- Status:
- Active
- Beds:
- 4
- Lot size:
- 11.24 Acres
- Year built:
- 2001
- Baths:
- 5.00
- MLS#:
- 905392
ADDITIONAL INFORMATION
THIS IS A ONCE IN A LIFETIME CHANCE AT ONE OF THE PREMIER PROPERTIES TO SELL IN MIAMI COUNTY THIS YEAR. THIS BEAUTIFUL CUSTOM-BUILT HOME WAS FINISHED IN 2001 AND HAS EVERYTHING YOU COULD EVER ASK FOR INCLUDING A NEW ROOF IN AUGUST 2023. LET'S START WITH THE HOUSE. YOU HAVE 5596 SQFT OF LIVING SPACE WITH 3017 SQFT ON THE MAIN FLOOR AND 2579 SQFT ON THE SECOND FLOOR. HOUSE COME WITH 4 BEDROOMS 4.5 BATHS AND A 3017 SQFT WALKOUT BASEMENT THAT IS NOT INCLUDED ON THE AUDITOR'S SITE. THAT MAKES THE TOTAL SQFT 8613+/- CAN YOU SAY DREAM HOME! IF THAT'S NOT ENOUGH HOW ABOUT THE 706 SQFT FINISHED GARAGE WITH 2 GARAGE DOOR. NOW FOR THE GOOD STUFF! A FLOOR TO CEILING CUSTOM FIREPLACE IN THE MAIN LIVING ROOM. A BEAUTIFUL OPEN KITCHEN THAT LOOKS INTO THE MAIN LIVING ROOM AND THE DINNING ROOM. THE MASTER SUITE HAS A LARGE CUSTOM BATHROOM WITH A WALK-IN CLOSET THERE IS A COZY THREE -SEASON PATIO WITH GREAT VIEWS OF THE BARNS, PASTURES, AND FIELDS. THE BASEMENT HAS A LARGE ROOM WITH A BAR AND SEVERAL OTHER ROOMS THAT WOULD BE GREAT FOR YOUR OFFICE, PLAYROOMS, OR WORKOUT AREA. NOW LET'S TAKE A LOOK OUTSIDE. STARTING WITH A BEAUTIFUL BRICK DETACHED 40X26 FINISHED GARAGE WITH 2 GARAGE DOORS, AND ELECTRIC. MOVING ON TO THE HORSE AREA OF THE PROPERTY. STARTING WITH A 48X38 HORSE BARN WITH CONCRETE FLOORS, ELECTRIC, AND WATER.THERE ARE 5 STALLS, A TACK ROOM, FEED ROOM, AND WASH AREA.THE BARN HAS A TURNOUT AREA FOR THE HORSES THAT IS DIVIDED INTO PADDOCKS WITH ONE PADDOCK HAVING A 24X12 LOAFING SHED. THE FRONT OF THE HORSE BARN IS AN EQUIPMENT AREA THAT IS 42X30 WITH CONCRETE FLOOR AND SLIDING BARN DOORS. LET'S TALK ABOUT THE GROUND THERE IS 11.23+/- ACRES (WILL BE ADJUSTED IF SOLD SEPARATELY) THAT IS SELLING WITH THE HOUSE AND BARNS. 24 HOUR NOTICE TO SHOW
$850,000
118 S Walnut Street Troy, OH 45373
- Type:
- Single Family
- Sq.Ft.:
- 8,926
- Status:
- Active
- Beds:
- 5
- Lot size:
- 0.18 Acres
- Year built:
- 1920
- Baths:
- 7.00
- MLS#:
- 900413
ADDITIONAL INFORMATION
Welcome to the historic Montross Mansion, located in the heart of downtown Troy, Ohio. This exquisite property boasts almost 9000 square feet of living space with timeless elegance and architectural splendor around every corner. Step into luxury as you enter the ballroom, complete with a balcony overlooking the parquet floors & arched windows. Admire the opulence of original mirrors imported from France, adding a touch of Old-World charm to the ambiance. With 13 sets of French doors and 96 windows, natural light dances throughout, illuminating its rich history and intricate detail. The courtyard is accessible from surrounding rooms on the first floor and is perfect for hosting gatherings or enjoying moments of peace. Additionally, the property features a charming one-bedroom apartment situated above the 2-car carriage house, providing a cozy & private living space for guests or caretakers. As a revered landmark in the community, the Montross Mansion stands as a testament to Troy's storied past and offers a unique opportunity to own a piece of history. 5 bedrooms, 4 full, & 3 half bathrooms. Informal & formal dining rooms, pocket doors, art deco features, original glass sconces & chandeliers. A convenient elevator system carries you or your guests to each of the 4 floors, 12 fireplaces, European tri-fold mirrors, kitchenette on 3rd floor, 2 laundry areas, full walk out basement, rec space, office areas, custom murals, a GORGEOUS library connected to screened porch on the 2nd floor, sunroom off the master suite, large covered front porch, granite countertops, and extensive storage. You really must see it in person to appreciate all the details, features & amenities. 2 blocks away from downtown, with dozens of shopping & dining options right outside your door. Schedule a private showing today!
$164,900
1 Julian Court Troy, OH 45373
- Type:
- Single Family
- Sq.Ft.:
- 1,344
- Status:
- Active
- Beds:
- 3
- Lot size:
- 0.04 Acres
- Year built:
- 1920
- Baths:
- 2.00
- MLS#:
- 904895
ADDITIONAL INFORMATION
Updated 3BR/1.5BA home in the heart of downtown Troy. Large front porch and amazing extra large open balcony. Full basement. Hardwood floors in living room and dining room. Many updates include porch roof and balcony deck complete tear off & reframed, new membrane & rubber roof, roof over house complete tear off, full remodel down to the studs of kitchen and half bath with all new plumbing, cabinets, granite counters, luxury vinyl flooring with warranted stainless steel appliances, all new watermain, sewer & gas lines, new water heater, furnace has come been professionally serviced, hardwood floors all have been sanded, stained and new poly, there are a couple of window unit air conditioners that convey, front porch is new concrete with 6 inch cap, three new glass block windows in basement with one other being replaced soon. This would be great for someone who does not want any yard work or an investor as it would be an awesome rental/air BNB being so close to downtown for all of the events Troy has to offer.
$487,500
104 N Market Street Troy, OH 45373
- Type:
- Single Family
- Sq.Ft.:
- 4,288
- Status:
- Active
- Beds:
- 4
- Lot size:
- 0.28 Acres
- Year built:
- 1875
- Baths:
- 4.00
- MLS#:
- 901527
- Subdivision:
- Troy
ADDITIONAL INFORMATION
Welcome to 104 N Market St, where hidden beyond the residential allure, is a blank canvas for entrepreneurial endeavors. Flexible zoning, 13k traffic hits/daily, & private parking for 15+ open the door to a myriad of potential applications. Imagine transforming this into a charming bed & breakfast, where guests can marvel at stained glass, original chandeliers & marble fireplaces. For those with an artistic vision, the expansive rooms, arched windows & endless amounts of natural light provide an ideal setting for an art gallery or pop in studio space. The propertyâs rich history & architectural grandeur make it a compelling choice for events & gatherings. Host intimate parties, cultural events, or even small weddings. The 1200 sq ft apartment could offer additional income or space for a desirable in-home business. McCullough Manor invites you to explore the synergy between its historic charm & boundless possibilities making it a prestigious & versatile investment amongst Troyâs vibrant downtown. Enviable riverfront property is steps away from the Great Miami River Trail & dozens of dining & shopping options. An original 6 ft. curved stained-glass window will convey. Schedule your private showing today & unlock the potential of this historic property.
$339,000
28 W Canal Street Troy, OH 45373
- Type:
- Single Family
- Sq.Ft.:
- 2,059
- Status:
- Active
- Beds:
- 4
- Lot size:
- 0.26 Acres
- Year built:
- 1920
- Baths:
- 2.00
- MLS#:
- 900897
ADDITIONAL INFORMATION
Situated near the corner of Market and W Canal St in Troy and zoned for single family residence or B-3 (business zoning) sits this turn key 4 bedroom 2 bath home. The property includes .25 acres of prime real estate in the downtown Troy historic district which means there is plenty of room to build your dream garage or another house! The home has been lovingly renovated from top to bottom over the past 7 years by the current owners. Enter the front door into the enclosed porch area. The perfect place to relax and enjoy the view town looking down Cherry St.- which by the way is the location of a fantastic farmer's market! Inside the front door, a large entryway leads to the living room and dining room area. Off the dining room is the eat in kitchen which was remodeled with white cabinetry, new countertops and features stainless steel appliances. The floorplan of the main floor is extremely functional with the primary bedroom (which is now staged as a family room) located off the entry way and separated from the living/dining area by pocket doors. A remodeled full bath is also on the main floor with a washer/dryer unit making single level living a possibility. The beautiful craftsmanship of the original woodwork has been maintained and is complimented by gorgeous flooring throughout the house. At the top of the lighted staircase you will find 3 additional large bedrooms and another full bath. A full unfinished basement with backyard access rounds out the features of the house. Updates include: Roof & Windows 2018, Dual level HVAC system 2021, Exterior Paint 2016, Electrical panel updated, lights, and receptacles, plumbing updated to red and blue temperature graded lines. Enjoy the large yard from the deck off the kitchen. The yard has arborvitae around the perimeter for privacy as well as yellow roses, wisteria, climbing hydrangeas and cherry trees along the front. Fountain, landscaping stones, chandelier above dining table do not convey.
$494,900
4162 McCandliss Road Troy, OH 45373
- Type:
- Single Family
- Sq.Ft.:
- 2,053
- Status:
- Active
- Beds:
- 2
- Lot size:
- 17.82 Acres
- Year built:
- 1920
- Baths:
- 2.00
- MLS#:
- 896020
ADDITIONAL INFORMATION
Picture perfect 18 acres with creek, pond and a large bank barn. Also features raised garden beds along with 1 figi apple tree and 1 peach tree. Newer or updated items: well installed approximately 2017, holding tank 2017, water heater 2022, new well pump 2020, ultra violet system installed (UV), pellet stove, Pelican water treatment, and oil furnace. Barn is very usable with 8-9 stalls and area for tack room. Property has some fencing with approximately 1/3 acre pond. Also, a meandering creek is located in back of property. Lots of landscaping. House does need TLC. Beyond the creek is a 10 acre tillable tract with a rectangular shape. Approximately 2-3 acres of woods on both sides of 10 acre tract. Located in desirable Elizabeth Township and Miami East School District.
$282,900
216 S Short Street Troy, OH 45373
- Type:
- Single Family
- Sq.Ft.:
- n/a
- Status:
- Active
- Beds:
- 5
- Year built:
- 1920
- Baths:
- 3.00
- MLS#:
- 893746
ADDITIONAL INFORMATION
Welcome to the heart of Troy's historic district, where this exceptional property awaits you! Situated just minutes away from major amenities including trendy restaurants, shopping havens, delightful coffee bars, and a local brewery, this location offers unparalleled convenience. This charming House boasts an abundance of space, providing endless possibilities for its lucky owner. Imagine the potential of utilizing a portion of the property for Airbnb, offering visitors a memorable stay in the heart of Troy's vibrant downtown. And if privacy is your priority, fear not, as you can easily create a separate quarter by simply installing a single wall. The kitchens and bathrooms have been tastefully remodeled and now feature elegant granite countertops, adding a touch of luxury to your daily routines. Additionally, the property boasts a brand new metal roof, new siding, and gutters with downspouts, ensuring both aesthetic appeal and long-lasting durability. Escape into your own personal oasis in the completely private backyard enveloped by a 6-foot privacy fence. Whether it's unwinding after a long day or hosting gatherings with loved ones, this serene outdoor space offers the perfect setting for relaxation and entertainment. With so many options and the prime location, this home is truly a rare find. Don't miss out on this incredible opportunity to own a piece of Troy's history and create your own dream living space. Contact us today to schedule a viewing and let your imagination run wild!
$281,900
216 S Short Street Troy, OH 45373
- Type:
- Single Family
- Sq.Ft.:
- 2,694
- Status:
- Active
- Beds:
- 5
- Lot size:
- 0.15 Acres
- Year built:
- 1920
- Baths:
- 3.00
- MLS#:
- 223028463
ADDITIONAL INFORMATION
In the heart of Troy's historic district, situated just minutes away from major amenities including restaurants, shopping havens, coffee bars, and a local brewery sits this charming house with lots of space. There is potential for utilizing a portion of the property for an Airbnb, offering visitors a memorable stay in the heart of Troy's vibrant downtown. And if privacy is your priority, you can easily create a separate quarter by simply installing a single wall. The kitchens and bathrooms have been tastefully remodeled and now feature elegant granite countertops. Additionally, there is a brand new metal roof, new siding, and gutters with downspouts. private backyard enveloped by a 6-foot privacy fence. Don't miss out on this incredible opportunity to own a piece of Troy's history.
$145,000
709 W Race Street Troy, OH 45373
- Type:
- Single Family
- Sq.Ft.:
- 1,424
- Status:
- Active
- Beds:
- 3
- Lot size:
- 0.05 Acres
- Year built:
- 1920
- Baths:
- 1.00
- MLS#:
- 878880
- Subdivision:
- White Gates & Ziegenfelder
ADDITIONAL INFORMATION
Welcome home! Freshly painted+new flooring throughout. Updated kitchen with brand new SS appliances and Granite Counter tops. Freshly updated bath. 3 great sized bedrooms with brand new carpet, fixtures and window treatments. Rest easy knowing home has new roof, windows, HVAC and serviced water heater.(2018) Would also make a great turn key rental! Market rent: $1300! Convient location! Lots of great nearby parks! 3 within a mile! Schedule a showing today!
- Type:
- Single Family
- Sq.Ft.:
- 976
- Status:
- Active
- Beds:
- 2
- Lot size:
- 0.21 Acres
- Year built:
- 1920
- Baths:
- 1.00
- MLS#:
- 876478
ADDITIONAL INFORMATION
Great opportunity on this affordable home! This home features 2 bedrooms possible 3rd bedroom in attic. Kitchen has plenty of cabinets, separate utility room, living room and partial basement.
$315,000
2205 Seneca Drive Troy, OH 45373
- Type:
- Single Family
- Sq.Ft.:
- 1,768
- Status:
- Active
- Beds:
- 4
- Lot size:
- 0.5 Acres
- Year built:
- 1978
- Baths:
- 3.00
- MLS#:
- 875127
- Subdivision:
- Shenandoah
ADDITIONAL INFORMATION
Get ready to fall in love with this beautifully updated 4 bedroom 3 bath tri-level in the highly desirable Shenandoah subdivision in Troy. Brand new kitchen with all new stainless steel appliances. Spacious living area with a living room and a family room in the basement with wood burning fireplace. Also in the basement is laundry room, one bedroom, and half bath. Upstairs you will find 3 additional bedrooms and two full baths. Gorgeous half acre lot with new landscaping and mature trees. Updates include: all new interior paint, brand new vinyl siding 2022, new flooring, new roof 2020, new HVAC 2021, new water heater 2021. Playset conveys.
$254,900
721 McKaig Avenue Troy, OH 45373
- Type:
- Single Family
- Sq.Ft.:
- 2,340
- Status:
- Active
- Beds:
- 5
- Lot size:
- 0.13 Acres
- Year built:
- 1920
- Baths:
- 3.00
- MLS#:
- 874520
ADDITIONAL INFORMATION
This beautiful two story home has been remodeled from top to bottom! Exterior has been cleaned up, updated and brought back to life! A beautiful living space, dining area, large bedroom, full bath and an open, bright kitchen on the first floor with large utility room. Upstairs there are 4 additional spacious bedrooms and 2 full bathrooms as well! Updates include: new roof, new gutters, new Carrier 3.5 ton HVAC system, new water heater, new siding in some areas, new electric, new plumbing, new windows, new carpet, new LVP flooring, new tile in bathrooms and utility room, new elongated toilets, new Samsung SS appliances, new tub/showers, doors and surrounds, new fixtures and lighting throughout the entire home, new doors throughout. Basement has been thoroughly cleaned and painted. Closing costs are negotiable!
$425,000
610 Foxtail Court Troy, OH 45373
- Type:
- Single Family
- Sq.Ft.:
- 3,084
- Status:
- Active
- Beds:
- 5
- Lot size:
- 0.54 Acres
- Year built:
- 2017
- Baths:
- 4.00
- MLS#:
- 874438
- Subdivision:
- Stonebridge Meadows
ADDITIONAL INFORMATION
You will fall in love with this 5 Bedroom 3.5 bath Bateman model home located in the desirable Stonebridge Meadows neighborhood of Troy. Situated in a cul-de-sac on over half an acre and no rear neighbors, you will love the feel of country living but enjoy being close to dining, shopping, etc. Enjoy your early morning cup of coffee and evening sunsets from the privacy of your patio in the oversized back yard looking out across the neighbors pond. Inside the main level boasts an open concept floor plan with dining room, office/study, half bath, living room with gas fireplace, kitchen with SS appliances, and breakfast room. Upstairs find 4 or 5 bedrooms (5th bedroom currently being used as office space), 3 full baths and 2nd floor laundry. The primary bedroom has a huge walk-in closet and upgraded en-suite. The large unfinished basement offers tons of opportunity for additional living space and storage and is roughed in for full bath and wet bar. The home comes equipped with Guardian Security System. Additional features include insulated garage/garage door, dual zoned heating and AC system, whole home CAT6 ethernet with modem and switch, and upgraded LVT flooring. Neighborhood amenities include walking path, fishing pond, gazebo, and picnic shelter. Make plans to see this one today!
- Type:
- Single Family
- Sq.Ft.:
- 936
- Status:
- Active
- Beds:
- 2
- Lot size:
- 2.41 Acres
- Year built:
- 1957
- Baths:
- 2.00
- MLS#:
- 869188
ADDITIONAL INFORMATION
Beautiful home!! 2 bedrooms on main level. Owner is currently using extra separate room in basement for a bedroom with walk in closet. Remodeled eat-in kitchen with with premium cabinetry and updated bathrooms. Large living room with a cozy pellet Stove. Finished basement perfect for entertaining. New flooring in family room , second kitchen , full bathroom , walk -in closet as well as washer and dryer, utility sink. Large yard with mature landscaping offers privacy. Great covered deck with built-in seating and wood stove for cool evenings. Heated 19 x 21 building with electric is a handyman's dream. 10 x 6 shed provides additional storage. The extra deep garage 24 x 26 has separate heat and space for workshop and storage. New furnace and backup generator! New water softener. Home warranty too!
$299,900
3370 Magnolia Drive Troy, OH 45373
- Type:
- Single Family
- Sq.Ft.:
- 2,323
- Status:
- Active
- Beds:
- 4
- Lot size:
- 0.26 Acres
- Year built:
- 1994
- Baths:
- 3.00
- MLS#:
- 868713
- Subdivision:
- Meadowview Village
ADDITIONAL INFORMATION
LOOKING FOR A HUGE HOME?? THIS HOME FEATURES UP TO 5 BEDROOMS OR 4 BEDROOMS WITH A BIG REC ROOM. NICE FLOOR PLAN WITH MASTER SUITE WITH WHIRLPOOL AND BIG WALK-IN CLOSETS. UPSTAIRS IS VERY OPEN WITH BIG ROOMS. ATTACHED GARAGE HAS ENOUGH ROOM FOR 4 VEHICLES. PLENTY OF ROOM IN BACKYARD FOR POOL, PLAYGROUND, OR JUST ROOM FOR KIDS TO ROAM.
Andrea D. Conner, License BRKP.2017002935, Xome Inc., License REC.2015001703, AndreaD.Conner@xome.com, 844-400-XOME (9663), 2939 Vernon Place, Suite 300, Cincinnati, OH 45219

The data relating to real estate for sale on this website is provided courtesy of Dayton REALTORS® MLS IDX Database. Real estate listings from the Dayton REALTORS® MLS IDX Database held by brokerage firms other than Xome, Inc. are marked with the IDX logo and are provided by the Dayton REALTORS® MLS IDX Database. Information is provided for consumers` personal, non-commercial use and may not be used for any purpose other than to identify prospective properties consumers may be interested in. Copyright © 2024 Dayton REALTORS. All rights reserved.

Andrea D. Conner, License BRKP.2017002935, Xome Inc., License REC.2015001703, AndreaD.Conner@xome.com, 844-400-XOME (9663), 2939 Vernon Place, Suite 300, Cincinnati, OH 45219
Information is provided exclusively for consumers' personal, non-commercial use and may not be used for any purpose other than to identify prospective properties consumers may be interested in purchasing. Copyright © 2024 Columbus and Central Ohio Multiple Listing Service, Inc. All rights reserved.
Troy Real Estate
The median home value in Troy, OH is $300,000. This is higher than the county median home value of $146,600. The national median home value is $219,700. The average price of homes sold in Troy, OH is $300,000. Approximately 53.92% of Troy homes are owned, compared to 37.83% rented, while 8.25% are vacant. Troy real estate listings include condos, townhomes, and single family homes for sale. Commercial properties are also available. If you see a property you’re interested in, contact a Troy real estate agent to arrange a tour today!
Troy, Ohio has a population of 25,694. Troy is less family-centric than the surrounding county with 26.31% of the households containing married families with children. The county average for households married with children is 28.9%.
The median household income in Troy, Ohio is $49,618. The median household income for the surrounding county is $54,568 compared to the national median of $57,652. The median age of people living in Troy is 39.5 years.
Troy Weather
The average high temperature in July is 84.3 degrees, with an average low temperature in January of 19.5 degrees. The average rainfall is approximately 40.1 inches per year, with 12.8 inches of snow per year.
