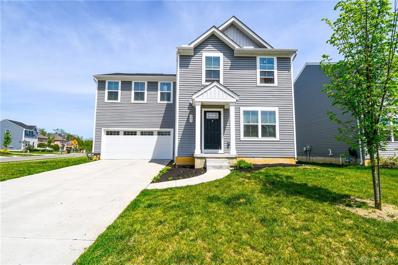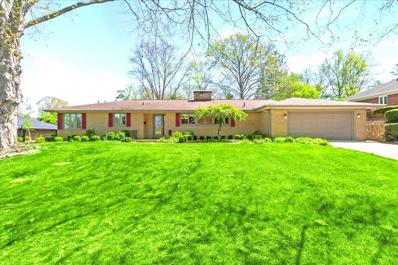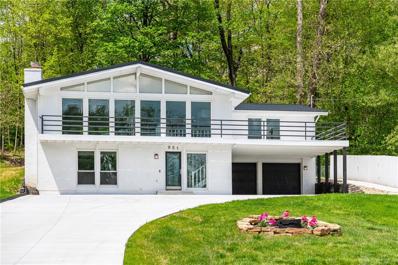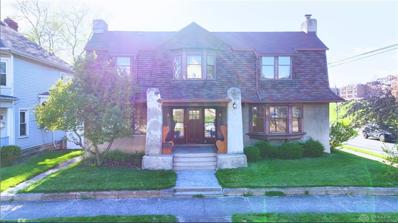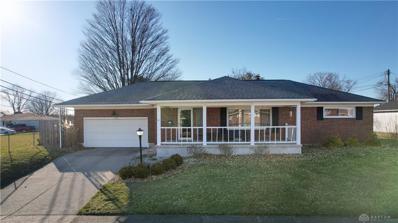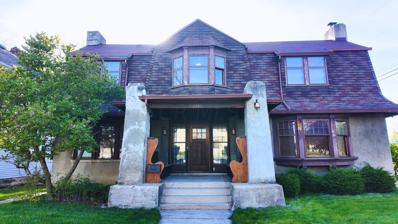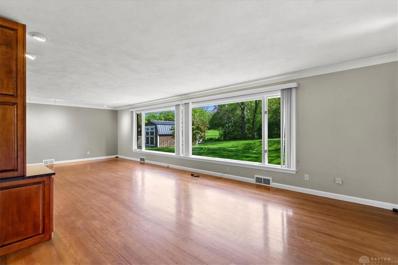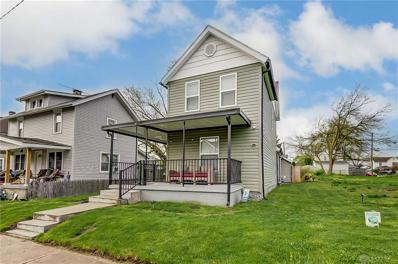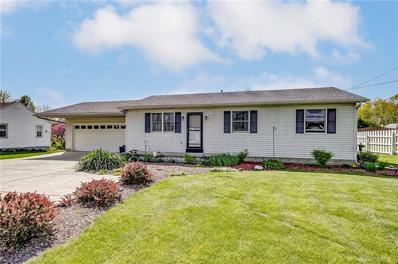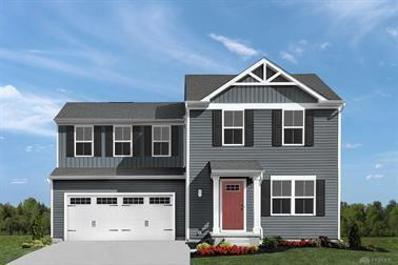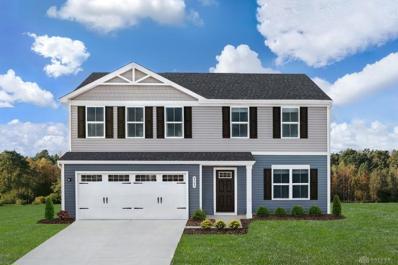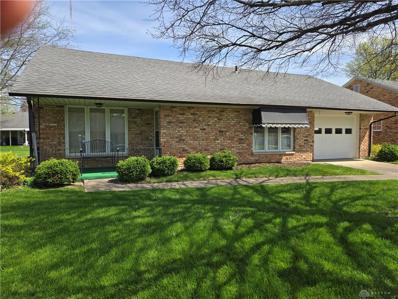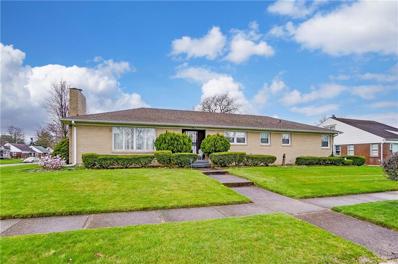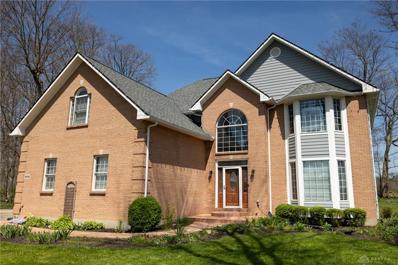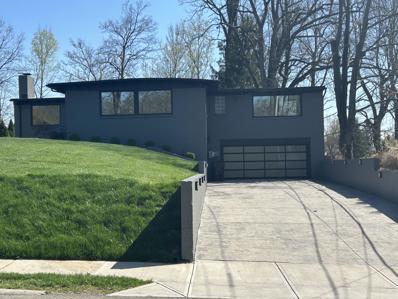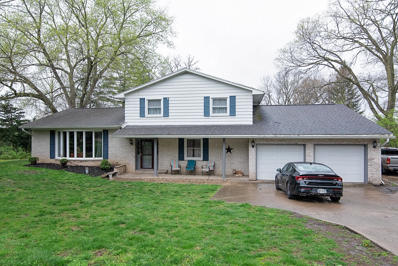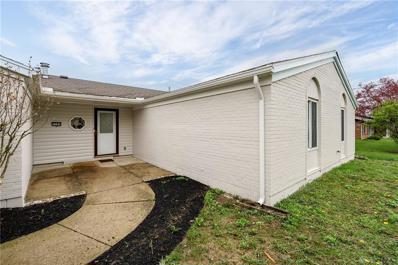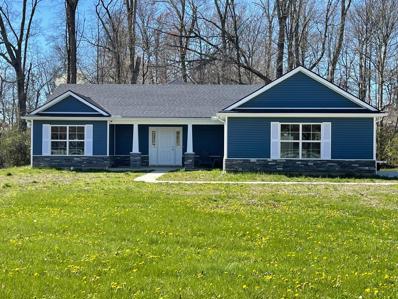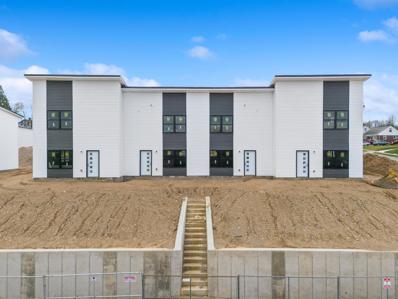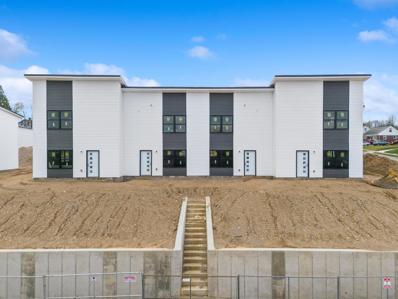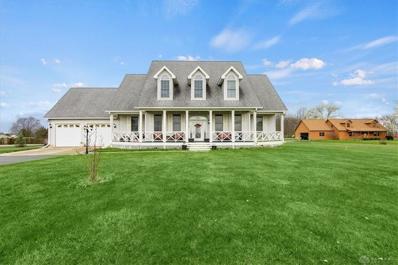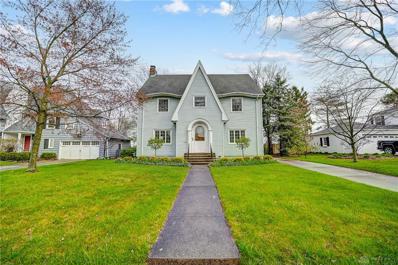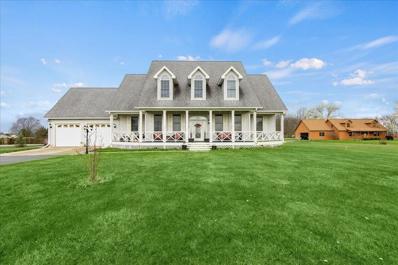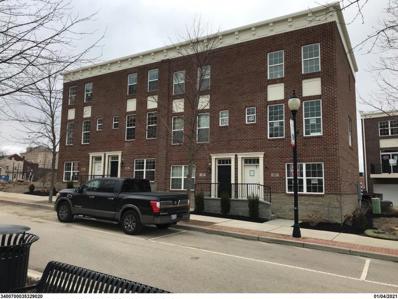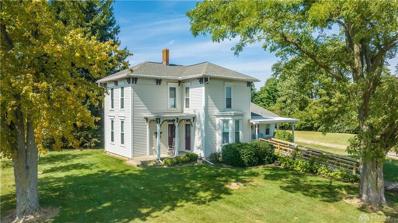Springfield OH Homes for Sale
- Type:
- Single Family
- Sq.Ft.:
- n/a
- Status:
- Active
- Beds:
- 4
- Year built:
- 2020
- Baths:
- 3.00
- MLS#:
- 910089
- Subdivision:
- Bridgewater Ph I
ADDITIONAL INFORMATION
Well-maintained 2-year-old home is ready for you! Open concept floor plan, kitchen island, and new luxury vinyl plank flooring highlight the main level. The kitchen island has room for bar stools and plenty of storage space. New dishwasher and stainless appliances convey! The upstairs large master bedroom hosts an en suite bathroom, double vanity, and a walk-in closet. 2nd floor laundry is very convenient. The second floor is completed with 3 additional bedrooms and a full bath. The basement has great potential to be finished or used for storage. Outback you'll find a large patio and plenty of yard space. Home is 1680 sq ft.
ADDITIONAL INFORMATION
OPEN...HOUSE...SUN 2-4PM.....This charming ranch-style home offers a serene escape from the hustle and bustle of city life. Boasting three bedrooms and a recently renovated full bath on the main floor, featuring a new ceramic floor and a luxurious walk-in shower installed in 2021. This home exudes comfort and style. New ceramic tile floor in the kitchen with granite countertops, complemented by an abundance of cherry cabinets and custom touches like a refrigerator with a cabinet panel front. The spacious eat-in kitchen, complete with a wall oven and counter stove top, is flooded with natural light from numerous windows, creating a warm and inviting atmosphere. The living room is a cozy haven with hardwood floors, featuring a wood-burning fireplace, custom-built shelving, and a mantle.
- Type:
- Single Family
- Sq.Ft.:
- 2,342
- Status:
- Active
- Beds:
- 4
- Lot size:
- 0.51 Acres
- Year built:
- 1977
- Baths:
- 3.00
- MLS#:
- 910191
- Subdivision:
- Forest Hills Sub
ADDITIONAL INFORMATION
One of a kind, California style two-story brick home that is simply eye popping! FULLY RENOVATED INSIDE & OUT.. Beach house in the hills has 4 bedrooms, 3 full baths, 2 living areas w/ fireplaces, rec room, ml laundry, & 200sf bonus area w/ electric/water. Primary suite has vaulted ceilings, pocket doors, walk-in closet, private bath w/ custom tile flooring, tile shower w/ rain feature, lighting fit for a queen, & one of a kind view. Brand new open-concept DREAM kitchen & main living area has views to the front/back of the home you can only appreciate in person w/completely new: cathedral ceilings, white shaker cabinetry w/ all soft close, large pantry, pull out spice cabinet, stainless steel appliances (dual oven range, refrigerator, microwave, dishwasher), leathered granite countertops and backsplash, large sink, garbage disposal, faucet, lighting, 50sf of island w/ seating for 10, storage, fan/light, USB outlets, & natural stone fireplace w/ gas insert. Entertainerâs absolute paradise! Front has sprawling new 5,000sf concrete driveway w/ abundant parking, 400sf 2nd story wood deck w/ steel railing, brick entry pillars w/ lighting, vinyl fence, natural stone flower bed, & waterfall possibilities. 5ft wide ramped sidewalk leads to the back yard to 800sf concrete patio overlooks stone retaining wall & wooded hillside view. Freshly planted grass. Toy enthusiasts/workshop people are covered w/ 700sf 4 car garage w/new belt driven openers, epoxy flooring, drain, & LED lighting. Save BIG on maintenance & utilities! New upgrades: 50yr metal roof, gutters/downs, HE furnace, (11) HE dh windows, (7) HE tempered windows, (3) ext doors, (11) solid 6 panel int doors, door hardware, outlets, switches, LED Lighting, int/ext paint, LVP, tile, carpet, serviced newer AC unit, & inspected aeration septic. Truly "Turn Key" home boasts tons appeal featuring multi-family living areas or VRBO possibilities. Quick access to 41, 68, 70, & only 15 minutes to WPAFB.
- Type:
- Single Family
- Sq.Ft.:
- 2,700
- Status:
- Active
- Beds:
- 3
- Lot size:
- 0.12 Acres
- Year built:
- 1912
- Baths:
- 2.00
- MLS#:
- 909519
- Subdivision:
- McCreights
ADDITIONAL INFORMATION
You found it! Come see this beautiful colonial home built for a family or a host of roommates with its massive size rooms and high vaulted ceilings. Featuring a large living room connecting to the sunroom with Heat/AC to sit and watch the privacy fenced in backyard or the fields across the street. Another large living or dining room that ajoints to a walk-in pantry leading to the remodeled kitchen with a modern wood touch and half bathroom in the rear. You'll love the sliding barn-style door in the living room! Head up to either flights of stairs in the rear or the front of the home to find 3 large bedrooms (two of which have matching gas fireplaces as the downstairs living areas do). You'll also find a office or nook space overlooking the neighborhood, full bath, ample closet and storage space. Most notably you'll have an upper fenced in deck for some fresh air and sunlight. You'll also get a full basement with two back rooms for storage and large open area for your entertainment needs along with a two car garage and spacious front porch. Not to mention it's the ideal location for shopping, schools, and walking distance to Downtown Springfield! This home is a must have!
- Type:
- Single Family
- Sq.Ft.:
- 1,363
- Status:
- Active
- Beds:
- 3
- Lot size:
- 0.25 Acres
- Year built:
- 1956
- Baths:
- 2.00
- MLS#:
- 909261
- Subdivision:
- Northridge Sub
ADDITIONAL INFORMATION
Brick ranch Northridge home. It features a large and inviting front porch, perfect for enjoying the outdoors and greeting guests. Inside, you'll find a spacious living room that offers plenty of room for relaxation and entertainment. The eat-in kitchen is equipped with lots of cabinets, providing ample storage space for all your kitchen essentials. Kitchen appliances will convey with home. Throughout the house, you'll find beautiful wood floors that add warmth and charm to the interior. The bathroom has been updated, featuring modern fixtures and finishes for a fresh and stylish look. The house also has a semi-finished basement, which offers additional living space. In the basement, you'll find a pool table and a bar, creating a perfect space for entertainment and fun. There is a shower/tub and commode in the laundry area. Outside, there is a large deck at the back of the house, providing a great spot for outdoor gatherings and relaxation. The deck overlooks an above-ground pool, offering a refreshing escape during the summer months. Pool table to convey. Hot tub is negotiable. New hot water heater April 2024.
- Type:
- Single Family
- Sq.Ft.:
- 2,700
- Status:
- Active
- Beds:
- 6
- Lot size:
- 0.12 Acres
- Year built:
- 1912
- Baths:
- 1.00
- MLS#:
- 224012597
ADDITIONAL INFORMATION
Welcome home! This colonial beauty is perfect for families or roommates, with spacious rooms, high vaulted ceilings, and two stairways (front and rear). The large living room connects to a sunroom with Heat/AC, offering views of the fenced backyard or fields across the street. Another living/dining area leads to a remodeled kitchen with modern wood accents and a half bathroom. Upstairs, find three large bedrooms, two with gas fireplaces, plus an office space, full bath, and ample storage. Enjoy the upper fenced deck for fresh air and sunlight. The full basement has two storage rooms and a large open area, along with a two-car garage and spacious front porch. Ideal location near shopping, schools, and Downtown Springfield! This home is a must-have! Schedule a viewing today!
- Type:
- Single Family
- Sq.Ft.:
- 1,568
- Status:
- Active
- Beds:
- 3
- Lot size:
- 0.37 Acres
- Year built:
- 1954
- Baths:
- 3.00
- MLS#:
- 908807
- Subdivision:
- Westchester Park Sub
ADDITIONAL INFORMATION
....Picturesque setting in Springfield, this charming ranch-style home offers a serene escape from the hustle and bustle of city life. Boasting three bedrooms and a recently renovated full bath on the main floor, featuring a new ceramic floor and a luxurious walk-in shower installed in 2021. This home exudes comfort and style. New ceramic tile floor in the kitchen with granite countertops, complemented by an abundance of cherry cabinets and custom touches like a refrigerator with a cabinet panel front. The spacious eat-in kitchen, complete with a wall oven and counter stove top, is flooded with natural light from numerous windows, creating a warm and inviting atmosphere. The living room is a cozy haven with hardwood floors, featuring a wood-burning fireplace, custom-built shelving, and a mantle. Additional highlights include a newly added full bath in the basement, a gas fireplace for added warmth, and a whole house fan for optimal ventilation. Practical amenities abound, such as the attached 2-car garage with keypad entry, a convenient walk-through side door, and a half bath for quick clean-ups. Outdoor living is equally delightful, with a covered patio boasting a new ceramic tiled floor in 2022, professional landscaping walls, a new 2022 yard sprinkler system for easy maintenance, and a fenced backyard for privacy and security. Completing the picture is a new shed in the backyard, providing ample storage space for outdoor essentials. In summary, this Springfield ranch home offers a perfect blend of comfort, functionality, and aesthetic appeal, promising a lifestyle of relaxation and enjoyment for its fortunate residents.
- Type:
- Single Family
- Sq.Ft.:
- 1,402
- Status:
- Active
- Beds:
- 3
- Lot size:
- 0.13 Acres
- Year built:
- 1912
- Baths:
- 1.00
- MLS#:
- 909341
- Subdivision:
- McNally
ADDITIONAL INFORMATION
Turn key home located on the east side of Springfield Ohio. This home currently is being used as an Air BnB and VRBO rental with great income opportunity for its owner. The home features 3 bed rooms and 1 bath with lots of space for storage and entertaining. Whether you are wanting to invest or convert it back into a single family home the possibility is there. Updates include new roof, electrical, plumbing and HVAC system within the past 1 to 2 years. This home was well taken care of and ready for its new owner. We are selling ''as is'' and fully furnished. Be sure to book yourself a tour before it gone!
- Type:
- Single Family
- Sq.Ft.:
- 1,040
- Status:
- Active
- Beds:
- 3
- Lot size:
- 0.78 Acres
- Year built:
- 1991
- Baths:
- 1.00
- MLS#:
- 909337
- Subdivision:
- Mrs
ADDITIONAL INFORMATION
That sounds like an idyllic retreat! A peaceful escape from the city buzz, with three bedrooms providing ample space for relaxation and guests. A full basement adds extra versatility, perhaps as a recreational area or additional storage. Having the option for bonfires and gardening means plenty of opportunities to enjoy the outdoors and connect with nature. Plus, the two-car attached garage ensures convenience and security for your vehicles and belongings. With great landscaping and lots of privacy, it truly sounds like a slice of paradise. When can we start packing?
- Type:
- Single Family
- Sq.Ft.:
- n/a
- Status:
- Active
- Beds:
- 3
- Year built:
- 2024
- Baths:
- 3.00
- MLS#:
- 909242
ADDITIONAL INFORMATION
The Aspen single-family home has it all. Enter the huge great room and immediately feel at home. The first floor's open concept means you are never far from the action. A cozy kitchen features an optional island; add a powder room for convenience. The entry off the garage provides a convenient spot for coats, so clutter is never an issue. Upstairs all 3 bedrooms are large and boast ample closets. A hall bath and laundry room provide total comfort. The owner's suite is the star of the home, with an en suite bath and huge walk-in closet. Experience all that The Aspen has to offer.
- Type:
- Single Family
- Sq.Ft.:
- n/a
- Status:
- Active
- Beds:
- 4
- Year built:
- 2024
- Baths:
- 3.00
- MLS#:
- 909241
ADDITIONAL INFORMATION
The Cedar single-family home blends function and elegance. Enter the foyer and head to the great room, which flows effortlessly into the gourmet kitchen with an island, and the dining area. Beyond that, a hall leads to a powder room and flex space that can be converted into a home office, hobby room, or extra play space. Upstairs 3 of the 4 bedrooms boast walk-in closets. Your luxurious owner's suite features lots of living space, a huge walk-in closet, and a double vanity bath. The Cedar is a must-see.
- Type:
- Condo
- Sq.Ft.:
- 1,139
- Status:
- Active
- Beds:
- 2
- Lot size:
- 37.2 Acres
- Year built:
- 1973
- Baths:
- 2.00
- MLS#:
- 909234
- Subdivision:
- Greenlawn Village
ADDITIONAL INFORMATION
At least one person living in the home must be at least 55 years of age--Greenlawn Village is a 55 & older community * Freestanding brick ranch with a no step circuitous floor plan and a great location near the lakeâviews of and access to the lake which is just two doors down, from the green space off the patio* Nice curb appeal on the curve of the cul de sac with the 12x6 front porch, dimensional roofing, yard light and awning * Through the new storm and entry door, the living room has a new electric blower fireplace with remote and picture window for viewing * Both bedrooms have been designed to be very spacious with one having a half bath attached * The 14x6 laundry area with washtub and cabinets has access to/from the 21x15 finished garage with new garage door, 6 closets to keep smalls behind closed doors, natural light from windows and egress to the 12x8 back patio * The kitchen comes equipped with GE appliances-smooth top cook stove, new refrigerator, dishwasher and microwave. Also a double bowl stainless sink with multi-function removable faucet * Newer Goodman furnace and A/C condenser * Exterior outlet on porch and exterior water spigot in back * Newer replacement windows with limestone sills * The flooring has been updated throughout the house with new carpet in the bedrooms and wool laminate the balance * The interior has been completely repainted * Convenient location with Bechtle shopping close by and State Route 68 highway access en route, for circumventing Springfield or Dayton just minutes away * HOA fee covers exterior maintenance, lawn care, snow removal, water, trash, roof repair and replacement and exterior hazard insurance--eliminates large separate insurance policy-need only smaller insurance policy for contents, if so desired
- Type:
- Single Family
- Sq.Ft.:
- 2,508
- Status:
- Active
- Beds:
- 3
- Lot size:
- 0.24 Acres
- Year built:
- 1953
- Baths:
- 2.00
- MLS#:
- 907968
- Subdivision:
- Harding Heights Add
ADDITIONAL INFORMATION
BACK ON MARKET! BUYERS LOAN FELL THROUGH! 2268 square feet of living space on 1st floor, plus a full partially finished basement. Your 21x14 living room has a wood-burning fireplace and the formal dining room flows from 2 directions, 1st from the living room or 2nd from the kitchen. There are 3 bedrooms and 2 full bathrooms plus a bonus 12x13 open space that could be your home office, library or music room. Then there's the kitchen with cabinets GALORE! You will never run out of cabinets storage space in this kitchen. Also a pantry and laundry room is in a nearby space separated by w breakfast bar. Refrigerator, gas range, built-in microwave, dishwasher. Original hardwood floors are currently exposed in every room except the living room and dining rooms. Full basement is partially finished and with a few touches it could be a very useful space for entertaining. The 2-car attached garage has some great storage cabinets for those special tools. There's a rear paved patio space and fenced yard. Estate sale is planned prior to occupancy
- Type:
- Single Family
- Sq.Ft.:
- 3,540
- Status:
- Active
- Beds:
- 5
- Lot size:
- 1 Acres
- Year built:
- 2000
- Baths:
- 5.00
- MLS#:
- 908993
- Subdivision:
- Echo Hills Estates
ADDITIONAL INFORMATION
Welcome to your dream home in Echo Hills! This stunning 5 bedroom, 4.5 bathroom property has been recently updated and is waiting for the next lucky family to call it home! Situated on a spacious 1 acre corner lot with no rear neighbors, this home offers privacy and tranquility. As you enter, you're greeted with the bright and airy foyer and the abundance of natural light that floods the home. The first floor offers a spacious family, living and dining room, a modern eat-in kitchen with top of the line cabinetry, great cabinet and countertop space, (a cooks dream!) and a convenient first floor half bathroom. Upstairs, you'll find 2 owner's suites with tray ceilings and en-suite bathrooms, beautiful built ins, as well as an additional shared bathroom and second floor laundry, for added convenience. The finished basement provides even more space for entertaining or creating the perfect home theater, bar, office &/or additional bedroom. Step outside onto your back deck and enjoy the peaceful surroundings of your private oasis. Easy access to Wright-Patt AFB! Don't wait any longer, schedule your private showing today and get the opportunity to call this amazing property, home!
$309,000
25 W Home Road Springfield, OH 45504
- Type:
- Single Family
- Sq.Ft.:
- 1,597
- Status:
- Active
- Beds:
- 3
- Lot size:
- 0.33 Acres
- Year built:
- 1949
- Baths:
- 2.00
- MLS#:
- 1031159
- Subdivision:
- Home City Place
ADDITIONAL INFORMATION
''Unlock the Door to Your Dream Home at 25 W Home Rd, Springfield Ohio!Welcome to the epitome of suburban bliss, where every corner resonates with warmth and comfort. Nestled on the edge of the prestigious Neighborhood of Ridgewood, 25 W Home Rd beckons you to experience unparalleled tranquility and luxury.Step into a world of timeless elegance, where modern amenities seamlessly blend with classic charm. This meticulously crafted residence boasts 3 bedrooms, 2 bathrooms, and 1597 square feet of exquisite living space.Indulge in the art of relaxation within the spacious living areas, adorned with designer floors, fireplace, and ''The Wall of Windows''. The gourmet kitchen awaits your culinary adventures, equipped with state-of-the-art Bosch appliances and designer finishes that elevate every meal to a masterpiece.Retreat to the sumptuous master suite, a sanctuary of serenity where you can unwind and rejuvenate after a long day. Luxuriate in the spa-like ensuite bathroom, complete with a showcase walk-in shower, providing the ultimate escape from the hustle and bustle of daily life.Entertain in style in the expansive backyard oasis, where lush landscaping sets the scene for unforgettable gatherings with friends and family. Whether you're hosting a barbecue or simply enjoying a quiet evening under the stars, this outdoor haven promises endless moments of joy and laughter.Don't miss your chance to make this dream home yours.
- Type:
- Single Family
- Sq.Ft.:
- 3,044
- Status:
- Active
- Beds:
- 3
- Lot size:
- 0.75 Acres
- Year built:
- 1968
- Baths:
- 3.00
- MLS#:
- 1031113
- Subdivision:
- Grantom View Add
ADDITIONAL INFORMATION
Check out this stunning, bi-level home nestled inside Moorefield Township! This home has so much to offer including built in appliances, an attached 2-car garage, detached 1-car garage, shed, pool, and a large amount of living space with over 3,000 square feet! New AC units installed just two years ago, brand new well pump last year, and septic pumped Nov 2023. This well-maintained home is ready for its new owners!
- Type:
- Single Family
- Sq.Ft.:
- 2,273
- Status:
- Active
- Beds:
- 3
- Lot size:
- 1 Acres
- Year built:
- 1972
- Baths:
- 2.00
- MLS#:
- 908575
- Subdivision:
- Ramar Estates
ADDITIONAL INFORMATION
Updates throughout this 2200+ sq ft ranch on almost an acre! Recent updates include - new all wood soft close cabinets in kitchen, granite countertops, all new stainless appliances, new luxury vinyl plank flooring and carpet, all new bathrooms with custom tiled shower surrounds, all new paint interior and exterior, new water heater, well tank, softener and filter. Huge oversized 2 car garage and tons of parking space. Large fenced in area in the spacious backyard.
- Type:
- Single Family
- Sq.Ft.:
- 1,602
- Status:
- Active
- Beds:
- 2
- Year built:
- 2022
- Baths:
- 3.00
- MLS#:
- 1031045
- Subdivision:
- Simon Kenton Farm
ADDITIONAL INFORMATION
Looking for a new home and don't want the wait or price increases for the extras - This fabulous home is less than 2 years old. It is still under a builder's warranty. Home sits on 2.67 acres and is located right inside the Simon Kenton Farms Subdivision and does not have a HOA fee. Nature and Wildlife to the rear of home with woods that are included in the acreage. Open Floorplan with wall of windows in Great Room. If you're looking for something that fits your budget, not only the price but the utilities - it is heated and cooled with the economical Geo Thermal Heating System. Per the seller, the average monthly bill for (heating, cooling, usage) is around $100 a month. Overhead ductwork. 50 Gallon Hot Water Heater runs free the way that the Geo Thermal System is routed. Home is powered with a 200 amp service. Home is wired with fiber optic and considered a ''Smart Home'' which includes the thermostat and bathroom mirrors. There are a total of 8 cameras on the property that seller will leave and 4 Bose Speakers in the Great Room for your enjoyment. Highlighted features in addition to those already mentioned are: 2x6 Construction (Trusses were built in warehouse and have large metal brackets), Granite Counter Top in Kitchen and Baths, 6 Panel Doors, White Cabinetry with dovetail drawers that are soft close, Pella French Doors, Sliding Door and Windows. Walk-in Closets, 12x50 Concrete Patio and Driveway 3 cars wide. Waterproof tile flooring in kitchen, utility, Hallway and all baths. Laminate wood flooring in the other living spaces. All the Stainless Steel-Energy Efficient appliances convey with home except washer & dryer. The range has confection oven & air fryer for those quick and tasty meals. Don't let this home get away! Location! Location! Location! Call for your private showing!
- Type:
- Single Family
- Sq.Ft.:
- 1,474
- Status:
- Active
- Beds:
- 3
- Lot size:
- 2.54 Acres
- Year built:
- 2024
- Baths:
- 2.00
- MLS#:
- 1030990
- Subdivision:
- Warder Park Add
ADDITIONAL INFORMATION
Introducing The Townhomes on Hillside. This BRAND NEW 24-unit complex is comprised of (12) 3 bedroom units and (12) 2 bedroom units. Amenities include: Granite throughout, stainless steel appliances, washer/dryer hook-ups on first floor, large parking lot in center of complex. Entryway into kitchen. All units come with blinds and full closet build-outs.$30 application fee. No prior evictions. Tenant's must pass a credit, criminal and evictions background check. Tenant pays gas, electric and $35/mo for water. Contact 937-561-2590 or pprohio@yaho.com
- Type:
- Single Family
- Sq.Ft.:
- 1,068
- Status:
- Active
- Beds:
- 2
- Lot size:
- 2.54 Acres
- Year built:
- 2024
- Baths:
- 2.00
- MLS#:
- 1030989
- Subdivision:
- Warder Park Add
ADDITIONAL INFORMATION
Introducing The Townhomes on Hillside. This BRAND NEW 24-unit complex is comprised of (12) 3 bedroom units and (12) 2 bedroom units. Amenities include: Granite throughout, stainless steel appliances, washer/dryer hook-ups on first floor, large parking lot in center of complex. Entryway into kitchen. All units come with blinds and full closet build-outs.$30 application fee. No prior evictions. Tenant's must pass a credit, criminal and evictions background check. Tenant pays gas, electric and $35/mo for water. Contact 937-561-2590 or pprohio@yaho.com
- Type:
- Single Family
- Sq.Ft.:
- 3,535
- Status:
- Active
- Beds:
- 4
- Lot size:
- 5.11 Acres
- Year built:
- 2002
- Baths:
- 3.00
- MLS#:
- 908233
- Subdivision:
- Mrs
ADDITIONAL INFORMATION
: Allow me to open the doors to 4393 Penny Pike. Have you always wanted that grand entry when you walk through your doors? Upon entering you will find office space, or space that can be used for your needs. You will also find a dining room that leads to a beautifully updated kitchen featuring granite countertops, tile floors, and a new backsplash. Enjoy breakfast right at the bar in the kitchen! The kitchen opens up into the living room. Finishing off the first floor is the laundry, a half bath, and your master suite! The spacious master bedroom not only provides space, but double closets, and a full bathroom with a walk in shower, and a soaking tub! As you make your way upstairs you will find three more bedrooms, a full bathroom, and even more living space! This home has space for everyone! If the first two floors aren't enough you can create even more space in the full 1,841 sqft basement with poured walls! If you like to spend time outside you have 5.11 partially wooded acres, an above ground pool, beautiful front porch, or spend some time on the deck soaking in the views. Wait, there is more. Do you have a business you run? Or a hobby needing garage space? This home really has it all. There is ALSO a 31x80 garage that is heated (furnace was replaced in 2016)! This is an additional 2,480 sqft of space for you! There is water ran to the garage and it has its own septic to it. This home has a furnace for the main floor, and a furnace for the second floor. The second floor furnace was new in 2019! This home also has two seperate a/c units, with on being newer! Ideal location, located in Northwestern school district with the K-12 school being right across the street!! Call today for your own private tour!
- Type:
- Single Family
- Sq.Ft.:
- 2,521
- Status:
- Active
- Beds:
- 4
- Lot size:
- 0.23 Acres
- Year built:
- 1923
- Baths:
- 4.00
- MLS#:
- 908046
- Subdivision:
- Broadmoor
ADDITIONAL INFORMATION
A true Ridgewood GEM located on the North side of the street offering NO neighbors to the rear! This 4 bedroom 2 full bath and 2 half bath home is looking for a new family. Remodeled kitchen, updated electric panel, newer water heater, beautiful hardwood floors, finished attic space for a possible 5th bedroom! Spectacular 28 x 10 screened in porch to the rear of the home overlooking a beautiful private back yard with flower gardens. 2 car detached garage with opener.
- Type:
- Single Family
- Sq.Ft.:
- 3,535
- Status:
- Active
- Beds:
- 4
- Lot size:
- 5.11 Acres
- Year built:
- 2002
- Baths:
- 3.00
- MLS#:
- 224009973
ADDITIONAL INFORMATION
Allow me to open the doors to 4393 Penny Pike Upon entering you will find office space, a dining room that leads to a beautifully updated kitchen featuring granite countertops, tile floors, leading you tp the living room. Finishing off the first floor is the laundry, a half bath, and your master suite! The spacious master bedroom not only provides space, but double closets, and a full bathroom with a walk in shower, and a soaking tub! upstairs you will find three more bedrooms, a full bathroom, and even more living space! full 1,841 sqft basement with poured walls. 5.11 partially wooded acres, an above ground pool. here is ALSO a 31x80 garage that is heated (furnace was replaced in 2016)! This is an additional 2,480 sqft of space for you! School located across the street!
- Type:
- Condo
- Sq.Ft.:
- 1,326
- Status:
- Active
- Beds:
- 2
- Lot size:
- 0.02 Acres
- Year built:
- 2020
- Baths:
- 2.00
- MLS#:
- 1030907
- Subdivision:
- Center Street Townes
ADDITIONAL INFORMATION
Probably the best location at Center St Townes, views on both sides East & West. Enjoy coffee in the morning on your balcony. Walk out your front door to a tree lined park setting. Enjoy added value of the balance of a 15 year tax abatement on the improved land (the townhome). Loft concept great room, this unit has a chef style gas range. Super cool living with a modern vibe, feels like you are living a a big metropolitan city! On the first floor is your garage and your entry flex room, that can be an office or gym or gaming room. Go up the steps to your living room, kitchen and dining room and half bath all on the second floor, the third floor is your 2 bedrooms, 1 full bath with a double sink and laundry closet. You will love living downtown! You ae in the middle of everything that happens in Springfield,.
- Type:
- Single Family
- Sq.Ft.:
- 2,129
- Status:
- Active
- Beds:
- 4
- Lot size:
- 5.01 Acres
- Year built:
- 1900
- Baths:
- 2.00
- MLS#:
- 907795
- Subdivision:
- Mrs
ADDITIONAL INFORMATION
This property is not just a home; it's a retreat, offering a lifestyle that cherishes the beauty of the natural environment, the comfort of a thoughtfully designed residence, and the freedom and potential of expansive country living. Whether you're looking for a peaceful family home, a space to pursue your hobbies and interests, or simply a sanctuary away from the hustle and bustle, this country estate offers it all, with stunning views and additional buildings that cater to every need. You have the option to attend Yellow Springs Schools. Significant upgrades have been made to enhance comfort and efficiency, including updated kitchen and a new roof in 2022 and the replacement of all house windows, marrying form and function. Outdoor living spaces have been equally considered, with a large paved patio area that includes an outdoor kitchen, perfect for entertaining or enjoying quiet moments in a picturesque setting. Further enriching the estate are several additional structures that augment its appeal and functionality. A spacious 30x48 (1,440 sqft) Pole Barn, offering a perfect space for a workshop. Equipped with electric and propane heat as well as a wood stove, presents a versatile space suitable for a myriad of uses. Additionally, a detached garage features a 3+ car capacity with a finished upstairs area, complete with electric and heat, offering a perfect space for a studio, or guest quarters.
Andrea D. Conner, License BRKP.2017002935, Xome Inc., License REC.2015001703, AndreaD.Conner@xome.com, 844-400-XOME (9663), 2939 Vernon Place, Suite 300, Cincinnati, OH 45219

The data relating to real estate for sale on this website is provided courtesy of Dayton REALTORS® MLS IDX Database. Real estate listings from the Dayton REALTORS® MLS IDX Database held by brokerage firms other than Xome, Inc. are marked with the IDX logo and are provided by the Dayton REALTORS® MLS IDX Database. Information is provided for consumers` personal, non-commercial use and may not be used for any purpose other than to identify prospective properties consumers may be interested in. Copyright © 2024 Dayton REALTORS. All rights reserved.
Andrea D. Conner, License BRKP.2017002935, Xome Inc., License REC.2015001703, AndreaD.Conner@xome.com, 844-400-XOME (9663), 2939 Vernon Place, Suite 300, Cincinnati, OH 45219
Information is provided exclusively for consumers' personal, non-commercial use and may not be used for any purpose other than to identify prospective properties consumers may be interested in purchasing. Copyright © 2024 Columbus and Central Ohio Multiple Listing Service, Inc. All rights reserved.

Springfield Real Estate
The median home value in Springfield, OH is $183,000. This is higher than the county median home value of $109,400. The national median home value is $219,700. The average price of homes sold in Springfield, OH is $183,000. Approximately 41.59% of Springfield homes are owned, compared to 44.36% rented, while 14.05% are vacant. Springfield real estate listings include condos, townhomes, and single family homes for sale. Commercial properties are also available. If you see a property you’re interested in, contact a Springfield real estate agent to arrange a tour today!
Springfield, Ohio has a population of 59,436. Springfield is less family-centric than the surrounding county with 20.6% of the households containing married families with children. The county average for households married with children is 25.29%.
The median household income in Springfield, Ohio is $34,887. The median household income for the surrounding county is $46,275 compared to the national median of $57,652. The median age of people living in Springfield is 36.9 years.
Springfield Weather
The average high temperature in July is 83.9 degrees, with an average low temperature in January of 18.4 degrees. The average rainfall is approximately 40.3 inches per year, with 18.6 inches of snow per year.
