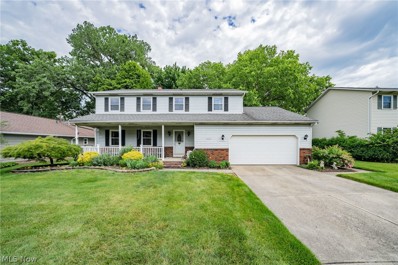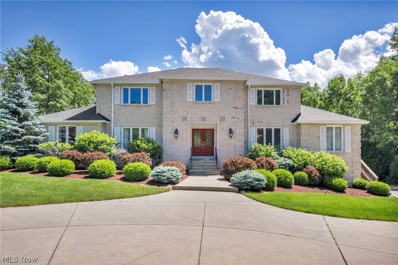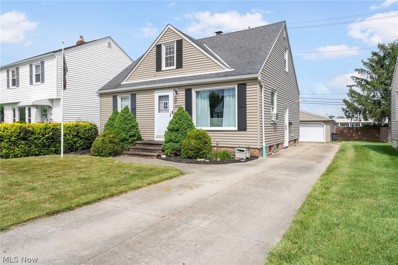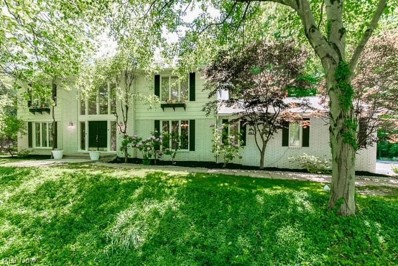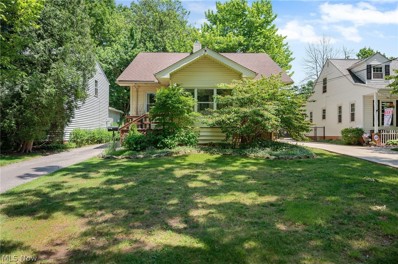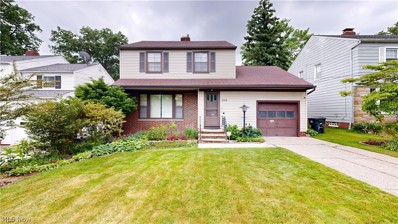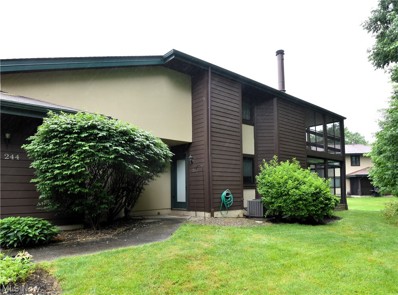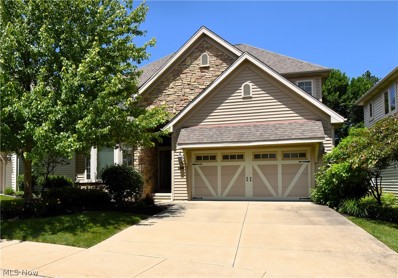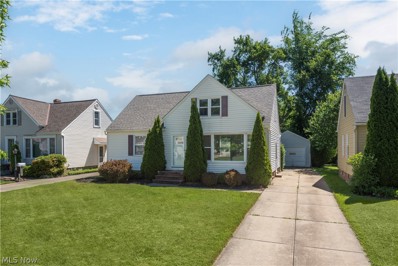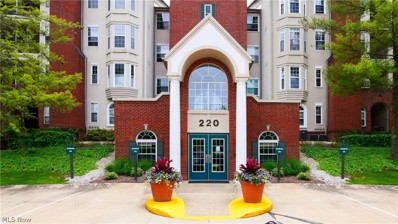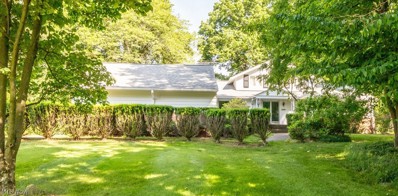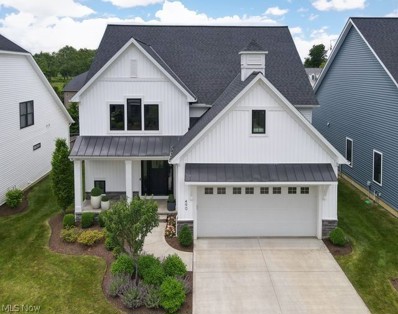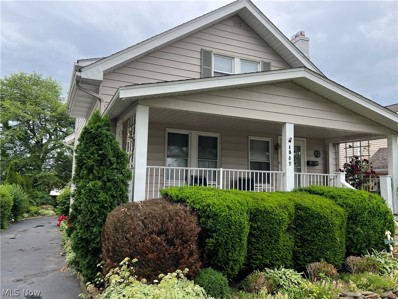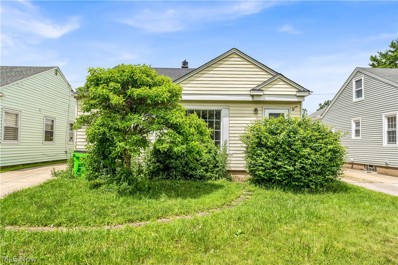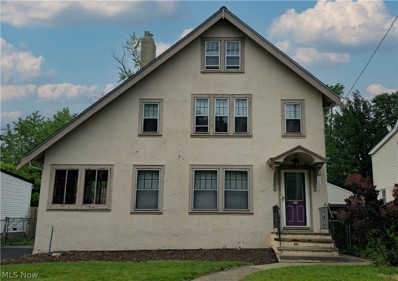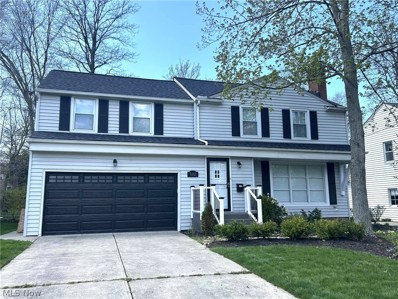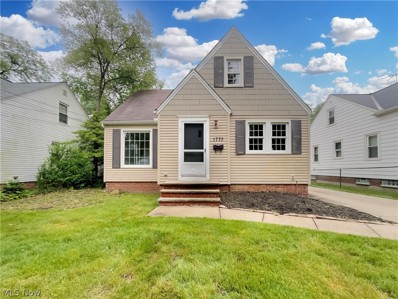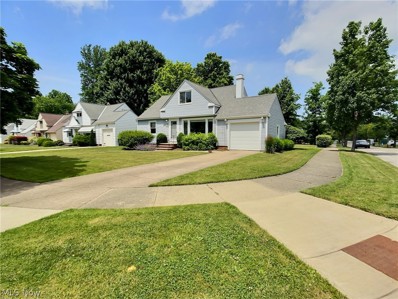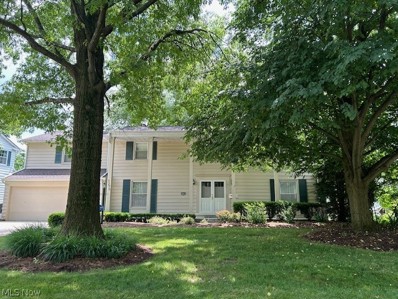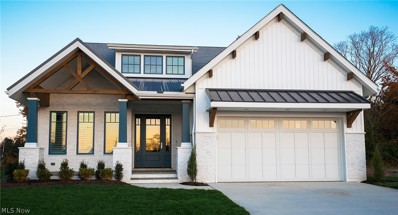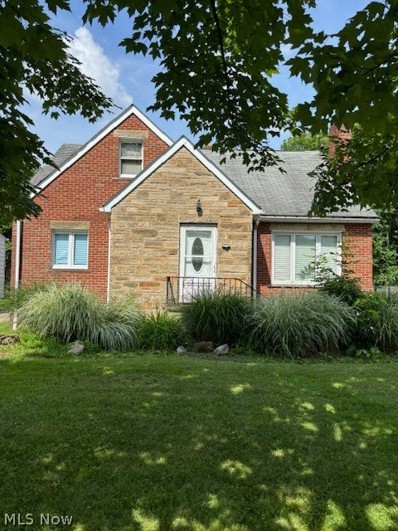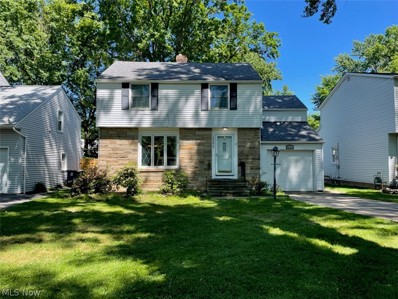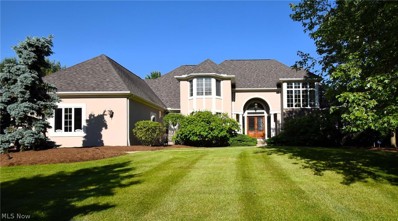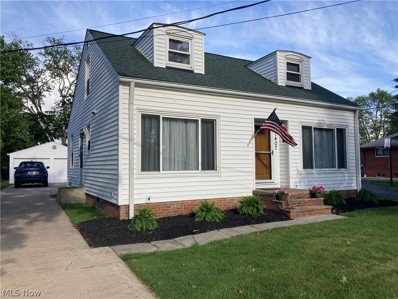Cleveland OH Homes for Sale
- Type:
- Single Family
- Sq.Ft.:
- 2,372
- Status:
- NEW LISTING
- Beds:
- 4
- Lot size:
- 0.27 Acres
- Year built:
- 1984
- Baths:
- 2.00
- MLS#:
- 5045317
- Subdivision:
- Corliss Drive Estates
ADDITIONAL INFORMATION
Welcome to this charming home nestled in the heart of Lyndhurst, Ohio! With 4 bedrooms, 2 full bathrooms, and 2372 square feet of above-grade living space, this residence offers ample room for comfortable living and entertaining. Upgraded in 2010, the triple-pane windows not only enhance energy efficiency but also provide excellent sound insulation, ensuring a peaceful environment inside. The heart of the home, the kitchen, received a stylish remodel in 2014, boasting modern finishes and fixtures that blend form and function seamlessly. It's the perfect space to unleash your culinary creativity or gather with loved ones for meals and memories. Throughout the home, you'll find a blend of functionality and comfort, with thoughtfully designed living areas that invite relaxation and enjoyment. Seller is offering a $3200 Dollar credit towards new carpeting. Home is abouslutly stunning. ?? Outside, the property offers a serene retreat with ample green space for outdoor activities or quiet moments of reflection. Whether it's morning coffee on the patio or evening barbecues with friends and family, the backyard is sure to become a favorite spot. ?? Conveniently located in Lyndhurst, you'll enjoy easy access to nearby amenities, schools, parks, and more, making this home an ideal choice for those seeking both convenience and community. Don't miss out on the opportunity to make this delightful property your own! Schedule a showing today and discover the endless possibilities that await in this wonderful Lyndhurst home.
$1,299,900
31800 Chestnut Lane Pepper Pike, OH 44124
Open House:
Thursday, 6/13 11:30-1:30PM
- Type:
- Single Family
- Sq.Ft.:
- 7,303
- Status:
- NEW LISTING
- Beds:
- 4
- Lot size:
- 1 Acres
- Year built:
- 1976
- Baths:
- 6.00
- MLS#:
- 5044879
- Subdivision:
- Pepper Hills Estates 03
ADDITIONAL INFORMATION
Nestled on a spacious, semi-private 1 acre lot, this stunning brick Pepper Pike Colonial exudes timeless elegance and modern convenience. Spanning over 7,000 square feet, this home features a four-bedroom, six-bath layout w/ a double staircase. As you approach the property, a grand circular driveway welcomes you. Step inside the beautiful foyer, with marble flooring, stunning chandelier cascading & elegant waterfall staircase. The large eat-in kitchen offers granite countertops, center island stove top, new cafe refrigerator, dishwasher, plenty of cabinet space & breakfast island. Adjacent to the kitchen, is a cozy four-seasons room to retreat & relax. The main living areas include a formal living room, elegant dining room, library, (2) main floor offices & family room, featuring a central fireplace, serving as the heart of the home. In addition, a first-floor laundry room. The second level extra-large owner's suite boasts a walk-in closet, private owners' bath, jetted tub & separate walk-in shower. The (3) additional bedrooms are generously sized, each offering ample closet space & (2) additional full baths on the second floor. One bedroom offers a small private balcony. The finished walk-out basement features an exercise room, recreation room, full bath & large bonus room. Additional features include (2) furnaces (2) central Air units, updated exterior doors, some updated windows, glass block windows, waterproofing, roof (2022) equipped with solar panels (2023) to reduce electric cost and sophisticated sprinkler system. The exterior rear of the home features large deck & paver patio. This backyard area is elevated to provide a great view of the private lot & beautiful green space. Attached three-car heated side-entry garage with exterior stairs leading to the interior. Every detail of this brick Colonial, from the large open spaces to the meticulously maintained exterior, speaks to a lifestyle of understated elegance and modern functionality!
- Type:
- Single Family
- Sq.Ft.:
- 1,200
- Status:
- NEW LISTING
- Beds:
- 3
- Lot size:
- 0.12 Acres
- Year built:
- 1951
- Baths:
- 2.00
- MLS#:
- 5044881
- Subdivision:
- Mayfield Heights Park
ADDITIONAL INFORMATION
Welcome to 1615 Woodrow Ave, a charming home nestled in the heart of Mayfield Heights. This delightful property boasts a warm and inviting main living area featuring beautiful hardwood flooring and a large picture window that floods the space with natural light. The spacious kitchen features wooden cabinetry, complete with modern appliances and ample counter space, and it conveniently opens up to a lovely sunroom – the perfect spot to enjoy your morning coffee or unwind in the evening. The main floor includes two cozy bedrooms and a full bathroom, providing comfortable living spaces for family and guests. Ascend to the second floor to discover a generously sized bedroom area, offering plenty of privacy and versatility for your needs. This home also includes a full basement with an additional full bathroom, ideal for extra storage, a home gym, or a recreational space. The two-car garage ensures plenty of parking and storage. Don't miss the opportunity to make this delightful house your new home. Schedule a showing today at 1615 Woodrow Ave today! Seller is offering a home warranty!
$1,201,000
20 Pepper Creek Drive Cleveland, OH 44124
- Type:
- Single Family
- Sq.Ft.:
- 4,950
- Status:
- NEW LISTING
- Beds:
- 5
- Lot size:
- 1.06 Acres
- Year built:
- 1973
- Baths:
- 5.00
- MLS#:
- 5044872
- Subdivision:
- Pepper Creek Estates
ADDITIONAL INFORMATION
In one of Pepper Pikes most desirable neighborhoods, this home is situated on a pristine 1.06 acre lot. This elegant 5 bedroom 4 1/2 bath home is 4970 square feet of living space with exquisite details throughout. The first floor has an amazing glamorous family room with custom cabinets and kitchen with vaulted 18 foot skylight ceilings, a sitting room leading into a large first floor master with his and her closets. A vaulted skylight ceiling in the master bath with a jacuzzi,glass shower and double sinks and two water closets.All this leads to a spiral staircase down to a fantastic excercise room and finished lower level with an aupair suite and full bath. The remodeled kitchen Features, stainless steel appliances, granite countertops, a banqutte eating nook which leads to a wraparound deck with entrances into the family room as well as the master bedroom. The second floor includes another master suite, walk-in closet,relaxing jacuzzi, 2 large bedrooms with walk-in closets and full bath.The house features a 3 car heated garage,sprinkler system,1st floor laundry and a new roof.
Open House:
Wednesday, 6/12 4:00-6:00PM
- Type:
- Single Family
- Sq.Ft.:
- 1,169
- Status:
- NEW LISTING
- Beds:
- 3
- Lot size:
- 0.16 Acres
- Year built:
- 1925
- Baths:
- 3.00
- MLS#:
- 5040915
- Subdivision:
- Lyndhurst Manor
ADDITIONAL INFORMATION
Great opportunity for a charming colonial on a quiet street in Lyndhurst! This well-kept home features over 1,100 square feet of living space with 3 bedrooms, 3 full bathrooms, and spacious living areas. The front of the home presents a beautiful screened porch. The front door opens into the welcoming living room with beautiful hardwood flooring and multiple windows for an abundance of natural light. Straight ahead is the kitchen where you can find a full complement of appliances and granite countertops. The living room is open to the dining room. Here you will find hardwood flooring and a beautiful chandelier. Down the hall you will find one full bathroom with ceramic tile backsplash and stone countertop. You will also find one bedroom with hardwood flooring and closet space. Upstairs lies the primary suite with carpeting and walk in closet space. Adjacent to the primary suite is a third bedroom. You can also find a second full bathroom with ceramic tile flooring and granite countertop. The lower level offers a laundry area and plenty of extra storage space with access to the third bathroom. The fully fenced-in backyard has a 2-car detached garage and large deck for entertaining. Convenient location just minutes away from schools, shops, and highway access. Don't miss this one!
- Type:
- Single Family
- Sq.Ft.:
- 1,799
- Status:
- NEW LISTING
- Beds:
- 3
- Lot size:
- 0.2 Acres
- Year built:
- 1951
- Baths:
- 2.00
- MLS#:
- 5043487
ADDITIONAL INFORMATION
Cherished for over 40 years, this gem is now ready for its next chapter! This charming colonial features 3 bedrooms and 2 full baths, one of which is conveniently located on the main floor. Enter the warm and welcoming living room, featuring a large picture window that floods the space with natural light and a cozy wood-burning fireplace, complemented by hardwood floors throughout and neutral paint tones. The dining room opens to a lovely backyard, ideal for outdoor gatherings and summer barbecues. The character-filled kitchen is adorned with wooden ceiling beams and equipped with a refrigerator, dishwasher, and range/oven. The second floor hosts the master bedroom, inclusive of two closets; the second bedroom showcases crown molding, while the versatile third bedroom, furnished with dual closets, can double as an office or study. Additionally, there is an unfinished space currently used for storage, offering great potential to be converted into a fourth bedroom or customized to fit your needs. The lower level features a rec room complete with a fireplace, as well as a convenient laundry/utility room with a newer HVAC and washer and dryer stay! Additionally, there are plentiful wooden shelves to help organize your storage items. The carefully tended yard is a paradise for gardening enthusiasts, embellished with numerous flowers and accompanied by a shed, crafting a peaceful oasis in the backyard! This home is full of charm and character, with the potential for updates and improvements that can reflect your unique style and preferences. It's a wonderful opportunity to infuse the space with your personal touch and modern upgrades, enhancing its beauty and functionality. Great location! Minutes to Cleveland Clinic, UH Hospitals, Legacy Village, Acacia Park, and major freeways.
- Type:
- Condo
- Sq.Ft.:
- 1,198
- Status:
- NEW LISTING
- Beds:
- 2
- Lot size:
- 15.37 Acres
- Year built:
- 1986
- Baths:
- 2.00
- MLS#:
- 5044384
ADDITIONAL INFORMATION
This is what you have been waiting for!! Fabulous 2 Bedroom 2 Bath Condo in the desirable Woodhawk Club Condominiums. A gated community in Mayfield Heights with a 24/7 attendant on duty, fitness center, clubhouse, and two swimming pools and more. This private end unit boasts the open concept with a sprawling living with lovely fireplace and dining room area. This living space opens to the 2nd bedroom which is being used as a den. Also enjoy how the kitchen with loads of counter space and lots of cabinetry is open to the living space and boasts a breakfast bar,. The owner's suite has a large closet and private full bathroom. There is a second full bathroom in the hallway. Enjoy the wonderful laundry room with lots of extra cabinets. Relax in the amazing screened in sun room with beautiful views of the woods. What a great space! Nothing better than being able to drive right into your attached garage and then step right into your own home! And what an amazing location! Enjoy all the fabulous amenities of Woodhawk! The pools, tennis, and more!! Close to freeways, shopping, restaurants, hospitals and more! Home warranty
- Type:
- Single Family
- Sq.Ft.:
- 4,486
- Status:
- NEW LISTING
- Beds:
- 3
- Lot size:
- 0.16 Acres
- Year built:
- 2006
- Baths:
- 3.00
- MLS#:
- 5044378
- Subdivision:
- River Crk
ADDITIONAL INFORMATION
Welcome to this exquisite custom designed cluster home! A fabulous combination of professional design, craftsmanship and detail. This unit has recently been incredibly updated and re-designed with impeccable taste! As you enter you will see a lovely private office/media room with glass doors. The updates feature walls that were opened up to create today's OPEN CONCEPT area with soaring ceilings, fabulous floors and begins with the spacious dining room, absolutely gorgeous kitchen area with loads of beautiful cabinetry, high end appliances ,an expansive breakfast bar and a sliding door to a 2nd little patio right off the kitchen where you grill with the gas line is located. This is all open to the large and inviting great room with a dramatic fireplace wall and walls of glass overlooking the lush views , your patio and wonderfully landscaped lot and the park which this lot backs up too. The first floor owner's also has cathedral ceilings, two walk in closets and glamour bathroom. A spacious laundry room and powder room completes the 1st floor. On the 2nd floor there is a second full bath, two additional genius in size bedrooms, a large storage closet, ( big enough that other homer owner's have turned it into another bedroom) and a loft area overlooking the kitchen and living room. The full unfinished basement boasts high ceilings and can be used for so many things now such and an exercise area, craft room, or whatever your needs may be or to be finished if you choose. What a location!!! Close to restaurants, shopping, hospitals, freeways, Trader Joe's, museums, Little Italy, University Circle and more! Home Warranty.
- Type:
- Single Family
- Sq.Ft.:
- 1,768
- Status:
- NEW LISTING
- Beds:
- 3
- Lot size:
- 0.14 Acres
- Year built:
- 1953
- Baths:
- 2.00
- MLS#:
- 5042166
- Subdivision:
- Mayridge Homes 02
ADDITIONAL INFORMATION
Welcome to this charming 3/4 bedroom, 2 bath spacious bungalow. Bright & airy home with abundant natural light and great square footage in a prime location. Updates made in 2010: new roof with tear off, vinyl siding & new windows. Long time family home is ready for a new homeowner!
- Type:
- Condo
- Sq.Ft.:
- 1,284
- Status:
- NEW LISTING
- Beds:
- 2
- Year built:
- 1989
- Baths:
- 2.00
- MLS#:
- 5044242
- Subdivision:
- Woodhawk Club
ADDITIONAL INFORMATION
Stunningly modern 2 story corner unit at Fox Hollow. This top floor unit has all the light and views! 1 BR plus loft/bedroom with enormous walk in closet, and 1.5 Baths. This lifestyle friendly home sports a gorgeous kitchen and 2 story great room with fireplace. Kitchen features newer cabinets with quartz counters, beverage refrigerator and newer ss appliances. The first floor owner's suite has a private full bath with beautiful tile and walk in closet. The entire condo is lit with natural light from so many windows. Window coverings convey. In unit laundry! Pets are allowed! Mayfield Schools! No Leasing! Excellent Location! See the virtual tour button for Virtual Tour, 3-D Tour and Floor Plans. Woodhawk is a private gated community exceptionally located with nearby shopping and freeway access! Enjoy the clubhouse with entertainment space, exercise room, and outside pool for summer enjoyment!
- Type:
- Single Family
- Sq.Ft.:
- 2,474
- Status:
- NEW LISTING
- Beds:
- 4
- Lot size:
- 1.42 Acres
- Year built:
- 1960
- Baths:
- 4.00
- MLS#:
- 5044060
- Subdivision:
- S-L-L 02
ADDITIONAL INFORMATION
Spacious Cape Cod on sprawling 1.4 acre lot in Pepper Pike. With three bedrooms and two full baths on main level, this home is perfect for those seeking the convenience of single floor living! Entry with slate floor opens to oversized combination living and dining rooms, with picture window and sliders overlooking the private, landscaped back yard. Perennial plantings and trees tended by long term owner provide blooms throughout the year! Large, updated eat-in Kitchen with all appliances has ample storage and counter space to please any home Chef! Inviting wood paneled Family room off Kitchen has fireplace with stone surround and mantle and wood parquet floors with built-in bookcases. Laundry room off Kitchen has washer and dryer plus extra storage space, with convenient half bath and garage access. Spacious Master suite on first has updated full bath with double wide step-in stall shower. Two other bedrooms on main level share full bath in hall with double vanity and shower over tub. Additional living suite on second floor is perfect for another Master or Teen suite, with gleaming wood floors and large full bath with dressing area with vanity and double closets! Rec room in basement could easily become space for play or media rooms. Newer HVAC in 2021. Roof in 2020. Exterior painted in 2022. So convenient to shopping and dining, walking trails and parks! Award winning Orange schools. Great value for Pepper Pike!
- Type:
- Single Family
- Sq.Ft.:
- 3,423
- Status:
- NEW LISTING
- Beds:
- 3
- Lot size:
- 0.2 Acres
- Year built:
- 2019
- Baths:
- 3.00
- MLS#:
- 5043066
- Subdivision:
- Acacia Estates
ADDITIONAL INFORMATION
Experience luxury living in this custom Perrino-built home, featuring exceptional updates, bright spaces, and a premier location. Manicured front lawn and porch open into gracious foyer. The great room boasts soaring ceilings, a beautiful 42" gas fireplace, and expansive windows that provide views of the backyard. The show-stopping kitchen is a chef's dream, with a huge center island, barstool seating, coffee bar and pantry. Luxurious first floor owner’s suite includes 14 ft ceilings, massive windows + ensuite glamor bath with walk-in shower, dual vanities and walk-in closet with two entrances. The main level also includes spacious private office/den and a laundry room, ensuring convenience and functionality. Upstairs, you will find a generous landing area for additional entertaining, along with two large bedrooms connected by a Jack and Jill bathroom. The lower level offers garden windows, high ceilings, ample storage space and the great potential for finishing for extra living space. Outdoor living is a delight with a back deck and patio area, perfect for enjoying warm weather. This exceptional home is just seconds away from walking trails, metro parks, shopping, and restaurants. Don't miss out—book a showing today!
- Type:
- Single Family
- Sq.Ft.:
- 2,310
- Status:
- NEW LISTING
- Beds:
- 5
- Lot size:
- 0.12 Acres
- Year built:
- 1930
- Baths:
- 2.00
- MLS#:
- 5043970
ADDITIONAL INFORMATION
LOCATION, location, location...This is a great family home and neighborhood! Walk to the new $34 million aquatic center, playgrounds, baseball, bocce and much more to offer the active family. This large home has 5 bedrooms or 4 with a 1st floor office. The oversized eat-in kitchen w/plenty of cabinet space, is a chief's delight. Newer thermo-pane windows. All rooms are good sized including the baths. Newer electrical service. Aquatic- https://watertechnologyinc.com/projects/mayfield-heights-community-and-aquatics-center
- Type:
- Single Family
- Sq.Ft.:
- 1,202
- Status:
- NEW LISTING
- Beds:
- 4
- Lot size:
- 0.13 Acres
- Year built:
- 1952
- Baths:
- 1.00
- MLS#:
- 5043987
- Subdivision:
- Mayfield Heights Park
ADDITIONAL INFORMATION
Whether you are looking for your first starter home or wanting to build your rental portfolio, this lovely ranch home has plenty to offer! You are welcomed into the open living room featuring gorgeous vinyl plank flooring that flows into plush carpeting in the dining area! The living room has large picture windows that allow for tons of natural light! Continue through to the kitchen! The kitchen offers plenty of counterspace and cabinets that surround the room! The convenient first floor laundry is located off of the kitchen under the staircase! You will find 3 of the bedrooms on the first floor! All 3 bedrooms feature overhead lighting, ceiling fans and closet space! The full bathroom is located on the first floor as well! The bathroom features a tiled tub/shower combination! Continue upstairs where you will find the incredibly spacious 4th bedroom! This bedroom features plenty of closet space, overhead lighting and vaulted ceilings! This home has central air as well! Outside you will find a 2-car detached garage and paved driveway! With easy highways access, this is near food, shopping and public transit! This won't last long! Schedule a showing to see it for yourself!
- Type:
- Single Family
- Sq.Ft.:
- 1,248
- Status:
- Active
- Beds:
- 2
- Lot size:
- 0.23 Acres
- Year built:
- 1924
- Baths:
- 2.00
- MLS#:
- 5044409
ADDITIONAL INFORMATION
Adorable colonial with beautiful original woodwork throughout. Fully fenced yard, great location, newer HVAC and electrical plus a home warranty! Bring your decorating ideas to this lovely home!
- Type:
- Single Family
- Sq.Ft.:
- 1,923
- Status:
- Active
- Beds:
- 4
- Lot size:
- 0.2 Acres
- Year built:
- 1954
- Baths:
- 3.00
- MLS#:
- 5043932
- Subdivision:
- Mayfair 01
ADDITIONAL INFORMATION
Welcome to this Totally Renovated and Updated Move in Ready 4 Bedroom, 2 1/2 Baths, Colonial, New Roof, Garage Door/Openers, Entry Steps, New Doors, Furnace, H20, A/C Unit, New Appliances, Replacement Vinyl Windows, Updated Electrical and Plumbing. Basement Totally Waterproofed with Warranty. Walk Up Floored Attic, Patio, and large Backyard. Basement Semi finished.
Open House:
Wednesday, 6/12 8:00-7:30PM
- Type:
- Single Family
- Sq.Ft.:
- n/a
- Status:
- Active
- Beds:
- 3
- Lot size:
- 0.2 Acres
- Year built:
- 1941
- Baths:
- 2.00
- MLS#:
- 5043630
- Subdivision:
- Lyndhurst Manor
ADDITIONAL INFORMATION
Seller is offering a 1.65% credit to buyers to be used for closing costs or any other lender allowable costs. Welcome to your dream home! Designed with a soothing neutral color palette, this stunning property offers comfortable and stylish living in a serene environment. The sophisticated elegance of the neutral tones effortlessly complements any decor style, providing a perfect backdrop for your personal touch.In the sleek, modern kitchen, high-grade stainless steel appliances promise a smooth meal preparation experience. Outside, a spacious deck surrounds the house, providing the ideal spot for relaxation and enjoyment of the natural surroundings. Whether under the sun or stars, this feature offers unparalleled tranquility and leisure, turning every moment at home. Step into this captivating haven and let the blend of simple elegance, modern appliances, and outdoor retreat elevate your home experience. It's more than just a property; it's a lifestyle that combines ambition with comfort and class.
- Type:
- Single Family
- Sq.Ft.:
- n/a
- Status:
- Active
- Beds:
- 3
- Lot size:
- 0.23 Acres
- Year built:
- 1953
- Baths:
- 2.00
- MLS#:
- 5043344
- Subdivision:
- Sunshine
ADDITIONAL INFORMATION
Welcome to this charming 3-bedroom, 2-bath cape cod with a spacious private backyard. Inside, you'll find neutral tones, delightful built-ins, and a living room featuring a fireplace. The main floor includes two bedrooms and a full bath, while the second level offers an additional bedroom, an office, and another full bath, providing plenty of flexibility to suit your needs. The kitchen, complete with a dining area, is perfect for family meals. The lower level boasts a recreation room ideal for indoor entertainment or relaxation. Outside, a peaceful patio off the kitchen adds to the home's appeal. With a one-car attached garage and an oversized 1.5-car detached garage, this beautifully maintained, move-in ready home is in a prime location, waiting for you to make cherished memories.
- Type:
- Single Family
- Sq.Ft.:
- 3,950
- Status:
- Active
- Beds:
- 5
- Lot size:
- 0.25 Acres
- Year built:
- 1966
- Baths:
- 3.00
- MLS#:
- 5036089
- Subdivision:
- Meadow Wood Sub
ADDITIONAL INFORMATION
Spacious 5-bedroom classic custom colonial. Center hall opens to gracious formal living room and spacious dining room. Pillared front elevation with mature trees in front yard and back. Woodburning stone-front fireplace with gas starter in relaxing cozy family room. Formal fireplace in living room plus a fireplace in the lower level fully finished recreation room with wet bar. Great home for living and entertaining with family and friends. Heated garage. Property has a full-home back-up generator and a security system covering security, fire and smoke detection, CO, and temperature limits. Walk to school and to the Meadow Wood community pool. Close to shopping, restaurants, medical services and all amenities.
- Type:
- Single Family
- Sq.Ft.:
- 2,507
- Status:
- Active
- Beds:
- 3
- Lot size:
- 0.23 Acres
- Year built:
- 2023
- Baths:
- 2.00
- MLS#:
- 5042671
ADDITIONAL INFORMATION
Enjoy luxury living at its finest in the award winning community at Bridgeport! Built by Kingdom Home Builders, this new construction home will provide 2,507 square feet of open concept, first floor living with three bedrooms and two full bathrooms. The finest materials, smart home technology, and contemporary amenities come standard in every Kingdom home. This award winning community received the Home Builders Association of Cleveland's Cluster Home Community of the Year and the first place award for Exterior Architectural Design. Located at the corner of Cedar and Lander Roads, Bridgeport is conveniently located to area shopping, dining, and highways, just minutes from Legacy Village, Pinecrest, and other retail destinations. *Home is under construction. There is still time to pick some finishes. Photos are for illustrative purposes only.
- Type:
- Single Family
- Sq.Ft.:
- 1,680
- Status:
- Active
- Beds:
- 3
- Lot size:
- 0.16 Acres
- Year built:
- 1950
- Baths:
- 2.00
- MLS#:
- 5043283
ADDITIONAL INFORMATION
Oversized 3 bedroom 2 full bath home. This home boasts 2 fireplaces, an eat in kitchen with refinished floors and vaulted ceilings, polished travertine flooring in the bath that also includes a double sink vanity. Two bedrooms complete the first floor, the second floor has a spacious bedroom and a full bath making it a lovely master suite with plenty of storage space. The basement is finished and includes a wet bar for entertaining as well as a fireplace. The furnace and hot water tank are new (2023). Newer electrical. There is a fenced yard with a two car garage. Show & Sell
- Type:
- Single Family
- Sq.Ft.:
- 1,320
- Status:
- Active
- Beds:
- 3
- Lot size:
- 0.23 Acres
- Year built:
- 1956
- Baths:
- 2.00
- MLS#:
- 5042998
- Subdivision:
- Sedgewick Land Cos 02
ADDITIONAL INFORMATION
Absolutely gorgeous ranch in the heart of Lyndhurst. Natural light everywhere with custom blinds to adjust. Large garage and a huge basement with 3 separate areas! Tons of storage, beautiful hardwood floors throughout and the laundry is on the main floor. Located on a quiet and peaceful street but has easy access to shopping, groceries and plenty of restaurants.
$244,900
1293 Ford Road Cleveland, OH 44124
- Type:
- Single Family
- Sq.Ft.:
- 2,229
- Status:
- Active
- Beds:
- 4
- Lot size:
- 0.18 Acres
- Year built:
- 1952
- Baths:
- 3.00
- MLS#:
- 5042855
- Subdivision:
- Mayfair
ADDITIONAL INFORMATION
This spacious 4 bed 2-1/2 bath colonial has everything! The large kitchen features plenty of cabinets, pantry space, and room to work comfortably - perfect for any aspiring chef/baker. Off of the kitchen you'll find the cozy family room with an inviting fireplace. Continuing on, the classic living room and dining room feature gorgeous hardwood floors. The 4 bedrooms upstairs provide many options for those who work remotely to have private office space. The basement features a rec room and a bonus room, with adjoining full bath! New carpet has been installed throughout. Newer mechanicals and roof.
$1,450,000
3310 Old Brainard Road Pepper Pike, OH 44124
- Type:
- Single Family
- Sq.Ft.:
- 8,564
- Status:
- Active
- Beds:
- 4
- Lot size:
- 0.68 Acres
- Year built:
- 2005
- Baths:
- 5.00
- MLS#:
- 5041892
- Subdivision:
- Shaker Country Estates 38
ADDITIONAL INFORMATION
This exquisite home is located on a quiet dead end street in the heart of Pepper Pike. Today's decor throughout! This elegant custom built home provides over 8000 square feet and has quality and extraordinary details throughout! As you enter this home you will see the impressive entry which is open to the living room with dramatic soaring ceilings and walls of glass overlooking the lush fabulous lot . This area is open to the grand and spacious formal dining room. The chef's dream kitchen features an island, gorgeous countertops, top-of-the-line appliances, abundant custom cabinetry, a breakfast bar, opens to the large eating area and to the warm and welcoming family room featuring a beautiful bar that you can walk behind and glass wine cellar, a fabulous featured fireplace wall and walls of glass leading out to expansive deck. On the other side of the foyer is the absolutely stunning office/library and the amazing owner's retreat boasting a spacious glamour bathroom, his & her walk in closets, and access to the deck. There is a lovely guest bathroom and a large laundry room. The 2nd floor has three generous in size bedrooms and a loft. One bedroom has a private bath. The bedrooms share a "Jack and Jill" bathroom, all have walk in closets. The unbelievable lower level has a second kitchen with Viking appliances,, a family room, game room area, a 5th bedroom ,full bathroom and phenomenal home theater room! The deck and brick paver patio with pergola and lush landscaping complete this award winning home. 3 car garage. Can take a stroll down the street to Trader Joe's, restaurants and shopping. Close to Whole Food's, freeways, hospitals, University Circle, Museums & more. Award wining schools.
- Type:
- Single Family
- Sq.Ft.:
- 1,318
- Status:
- Active
- Beds:
- 4
- Lot size:
- 0.19 Acres
- Year built:
- 1950
- Baths:
- 1.00
- MLS#:
- 5042234
- Subdivision:
- Mayfield Park Sub
ADDITIONAL INFORMATION
Simply Stunning ** In The Heart Of Mayfield Heights ** 4 Bedroom Meticulously Renovated Cape ** Beautiful New Kitchen Featuring All New Stylish Cabinets ** Accented with Granit Countertops ** Topped off with New Stainless Steel Appliances and Glimmering Backsplash ** Full Sparkling Renovated Bathroom Features Beautiful Double Bowl Vanity ** New Tub and Fixtures ** All New Tasteful Floor Coverings Featuring Wood Laminates and Warm Bedroom Carpeting ** 2 Bedrooms Down and 2 Up ** Freshly Painted From Top to Bottom ** Ample Sized Bedrooms Include All New Lighting Fixtures and New Hardware Throughout ** Lower Level Features Huge Full Basement ** Exterior is Maintenance Free ** Spacious 2 Car Garage ** Extra Deep Lot ** Central Air ** This is a Move In Home with Included Home Warranty** Show and Sell** Perfect Location To Hillcrest ** Great Area With Highly Rated Amenities include Great Schools ** Terrific Recreation Center with Pool ** Easy Access to Freeways ** VIOLATION FREE **

The data relating to real estate for sale on this website comes in part from the Internet Data Exchange program of Yes MLS. Real estate listings held by brokerage firms other than the owner of this site are marked with the Internet Data Exchange logo and detailed information about them includes the name of the listing broker(s). IDX information is provided exclusively for consumers' personal, non-commercial use and may not be used for any purpose other than to identify prospective properties consumers may be interested in purchasing. Information deemed reliable but not guaranteed. Copyright © 2024 Yes MLS. All rights reserved.
Cleveland Real Estate
The median home value in Cleveland, OH is $148,400. This is higher than the county median home value of $123,800. The national median home value is $219,700. The average price of homes sold in Cleveland, OH is $148,400. Approximately 45.79% of Cleveland homes are owned, compared to 45% rented, while 9.21% are vacant. Cleveland real estate listings include condos, townhomes, and single family homes for sale. Commercial properties are also available. If you see a property you’re interested in, contact a Cleveland real estate agent to arrange a tour today!
Cleveland, Ohio 44124 has a population of 18,841. Cleveland 44124 is more family-centric than the surrounding county with 27.71% of the households containing married families with children. The county average for households married with children is 24.44%.
The median household income in Cleveland, Ohio 44124 is $48,936. The median household income for the surrounding county is $46,720 compared to the national median of $57,652. The median age of people living in Cleveland 44124 is 42.7 years.
Cleveland Weather
The average high temperature in July is 82.1 degrees, with an average low temperature in January of 23.4 degrees. The average rainfall is approximately 40 inches per year, with 109.9 inches of snow per year.
