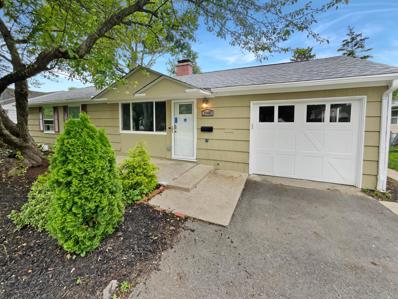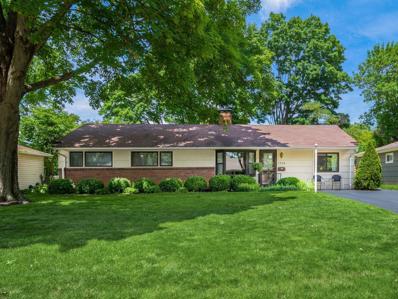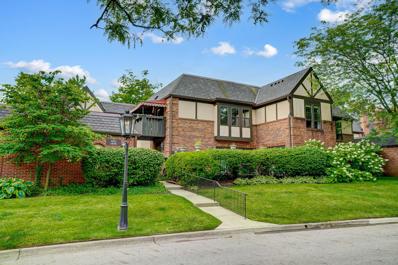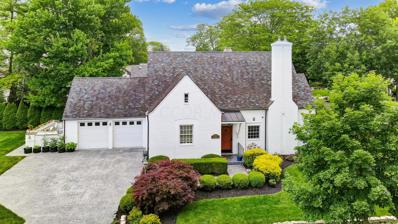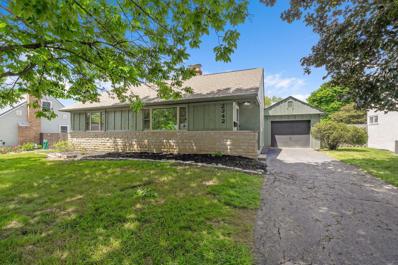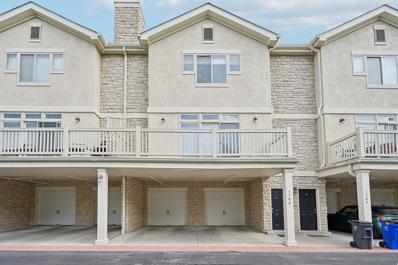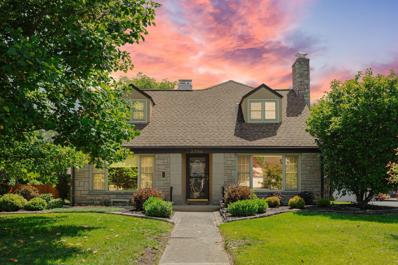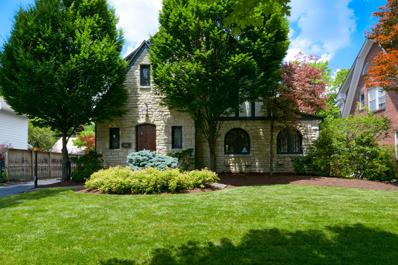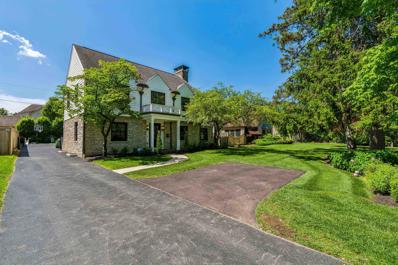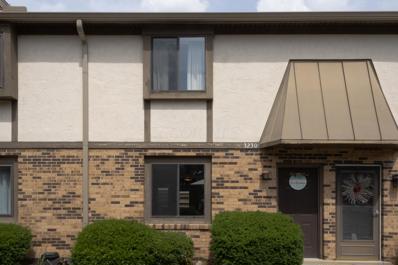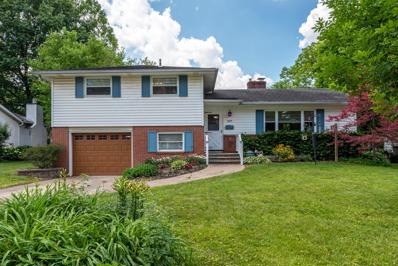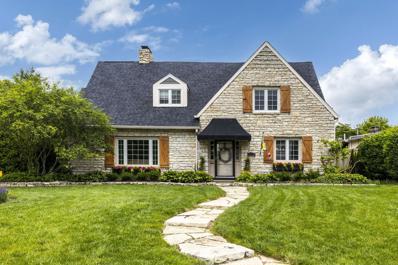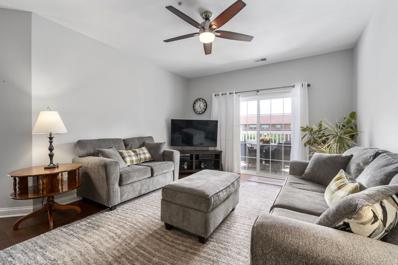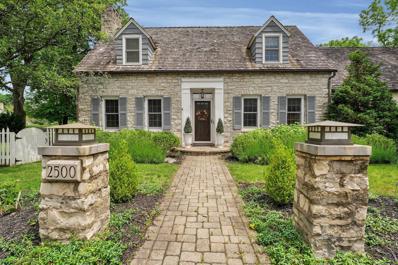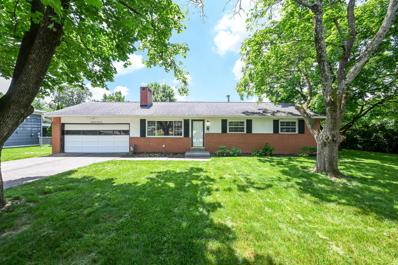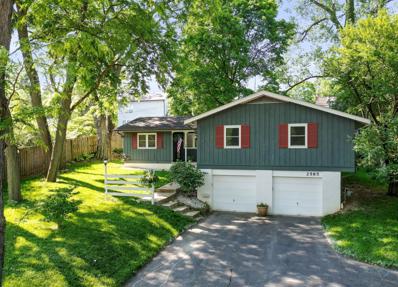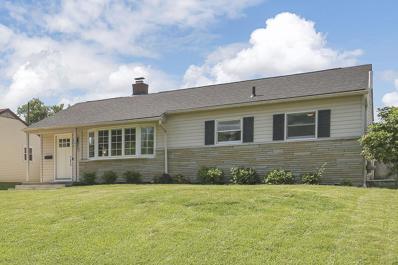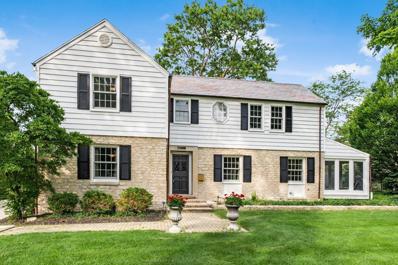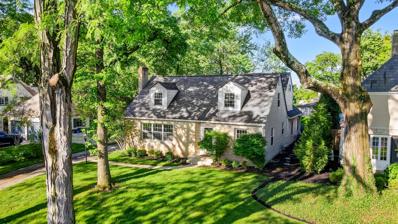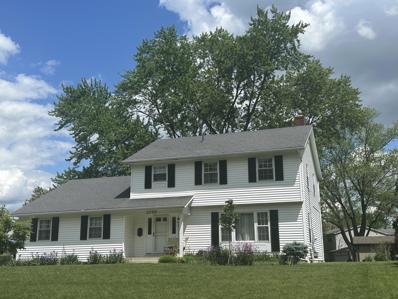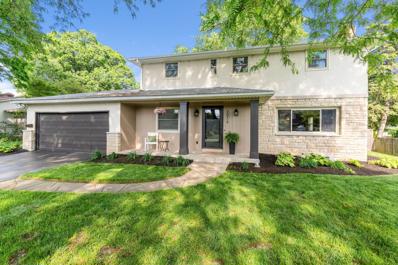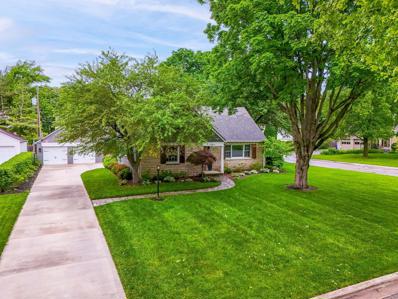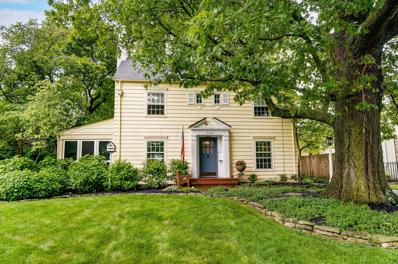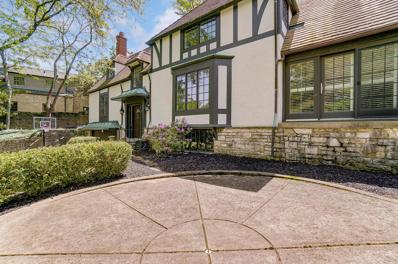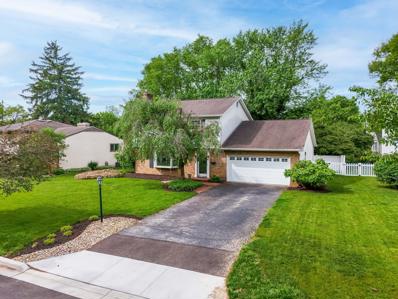Columbus OH Homes for Sale
Open House:
Wednesday, 6/12 8:00-7:30PM
- Type:
- Single Family
- Sq.Ft.:
- 1,135
- Status:
- NEW LISTING
- Beds:
- 3
- Lot size:
- 0.21 Acres
- Year built:
- 1954
- Baths:
- 2.00
- MLS#:
- 224019277
ADDITIONAL INFORMATION
Welcome to this dream home sounds absolutely delightful! The fireplace in the main living area is undoubtedly a stunning focal point, creating a warm and inviting ambiance that's perfect for cozy evenings. The tastefully upgraded kitchen, complete with stainless steel appliances and a stylish accent backsplash, not only offers a sleek for any cooking enthusiast. The accent backsplash adds a unique touch of personality, elevating the overall design of the space. The fully fenced-in backyard provides a private and secure outdoor oasis, perfect for enjoying various activities. And the covered patio adds a touch of luxury, offering a perfect setting for year-round relaxation or entertaining and contemporary feel throughout, creating a welcoming atmosphere that's ready to be enjoyed and cheris
$395,000
1926 Milden Road Columbus, OH 43221
- Type:
- Single Family
- Sq.Ft.:
- 1,296
- Status:
- NEW LISTING
- Beds:
- 3
- Lot size:
- 0.22 Acres
- Year built:
- 1952
- Baths:
- 2.00
- MLS#:
- 224018770
ADDITIONAL INFORMATION
Well maintained 3-bedroom UA ranch. Great location near Kingsdale, Market District, soon to be finished UASenior Center, Northam Park and Tremont Center. Finished areas in lower level not included in sq.ft. Originalone-car garage remodeled in the 1970's to be a Family Room. Whole house generator included.
- Type:
- Condo
- Sq.Ft.:
- n/a
- Status:
- NEW LISTING
- Beds:
- n/a
- Baths:
- MLS#:
- 224018947
- Subdivision:
- Trouville
ADDITIONAL INFORMATION
First floor condo in Trouville! Private patio, 2 bedrooms, 2 full baths and den (currently being used as a bedroom! Open floor plan with wood flooring. Freshly painted, new fixtures, new microwave, gas fireplace, new sliding doors to the patio, new electrical box, newer AC and hot water heater! Nice wet bar area with ice machine and large laundry room with storage. Ring doorbell conveys, washer and dryer do not convey.
- Type:
- Single Family
- Sq.Ft.:
- 2,845
- Status:
- NEW LISTING
- Beds:
- 4
- Lot size:
- 0.24 Acres
- Year built:
- 1936
- Baths:
- 4.00
- MLS#:
- 224018945
ADDITIONAL INFORMATION
Stunning French Revival custom home. This lovely 3/4 BR, 3 1/2 BA home has been completely remodeled w state-of-the-art finishes. Many amenities including heated concrete flooring in the lower level, beautiful hard wood floors, ceramic tile roof, heated slate driveway, walks & patio, wonderful wine cellar, 8 panel doors, newer HVAC & sump pump, newer windows, sprinkler system, newer electric & hot water tank. Enjoy the updated kitchen w granite countertops, stainless steel appliances & custom cabinetry. The 1st floor features a great room w gas fireplace open to the dining room, 1st floor BR, updated full bath plus a den, which could be a 4th BR w/closet & pocket door. The LL features a great family room w/gas fireplace, egress window, work out room, 1/2 BA & wet bar w/wine cellar
ADDITIONAL INFORMATION
Welcome to 2342 Shrewsbury Road! This beautifully remodeled home is located in Upper Arlington schools and features 4 bedrooms & 2 bathrooms! Step inside to find a new LVP flooring, a stunning fireplace, a fresh coat of paint, & updated light fixtures throughout! The kitchen has beautiful countertops, tiled backsplash, stainless steel appliances, & white shaker cabinets. The remodeled bathroom is a true masterpiece with its stylish sconces, tiled shower, and sleek gold hardware! Enjoy the beautifully landscaped backyard, ideal for outdoor gatherings, gardening, or simply relaxing on a sunny day. The patio area is perfect for barbecues and al fresco dining. Also- a new AC!! This home wont last long! Schedule your showing today!
- Type:
- Condo
- Sq.Ft.:
- 2,034
- Status:
- NEW LISTING
- Beds:
- 2
- Lot size:
- 0.03 Acres
- Year built:
- 2006
- Baths:
- 3.00
- MLS#:
- 224018726
- Subdivision:
- Towne Center Place Condominiums
ADDITIONAL INFORMATION
L@@k at this 2 Bedroom 2.5 Bath 2 story condo in fantastic Upper Arlington. Updated kitchen with Granite Counter Tops, and New SS Appliances. 2 gas fireplaces, one in the Master Bedroom! Hard wood floors on the main level! Large balcony for entraining or just relaxing! Upper level features a large master suite with gas fireplace and walk in closet. Additional room for office or media entertainment area, 2nd bedroom and full bath are also on the upper level. 2 car garage! 2 covered parking spaces. AC 2024. HVAC serviced regularly. Close to the new Kingsdale rec center, Starbucks, restaurants, and shopping.
$779,000
2700 Andover Road Columbus, OH 43221
ADDITIONAL INFORMATION
Location, Location, Location. Welcome to your dream home in the heart of Upper Arlington! This spacious 4-bedroom, 2.5-bathroom gem is perfectly situated just blocks from schools, the library, Tremont Center, and Lane Avenue Shopping Center. The proximity to the OSU Golf Course and Scioto Country Club make entertainment options convenient. Inside, enjoy a finished basement featuring additional living space, a rec room with a pool table, and a dark room. Storage abounds throughout the home, including a bonus room off the primary suite and convenient first-floor laundry. With a stone exterior, the property boasts a charming fenced patio and a nice yard, complemented by a 2-car garage. Don't miss out on this fantastic opportunity!
- Type:
- Single Family
- Sq.Ft.:
- n/a
- Status:
- NEW LISTING
- Beds:
- n/a
- Baths:
- MLS#:
- 224018097
- Subdivision:
- South Of Lane
ADDITIONAL INFORMATION
Impressive Stone Architecture Abounds this Upper Arlington Home South of Lane with 4 bedroom 3.5 Bath, Beautifully Updated, Hardwood Floors & Unique Charm Throughout, Kitchen with Quartz Counters, Built in Appliances, Island Breakfast Bar, Beverage Center Bar Area, Updated Baths with Heated Tile floors, Large Stone Patio for Entertaining, Auto Gated Driveway, New Roof 2024, Exterior Freshly Painted, New Sliding Windows and New Side Door installed by Matyrka, Great Neighborhood, Close to Schools, Google Shows 5min Walk or 2 min Bike to Barrington Elementary and Jones Middle School, Lane Ave Shopping and Restaurants just around the corner, Move in Ready!
$1,625,000
2063 W Lane Avenue Columbus, OH 43221
ADDITIONAL INFORMATION
Welcome to this gorgeous traditional two story home in Upper Arlington. This home has been recently remodeled and will not disappoint. The gourmet kitchen has a Wolf range, Sub Zero refrigerator, quartz counters, a large center island, and a butlers pantry. The first floor has hardwood throughout, with two big living spaces(Family and Living Rooms), a dinning room and a den. The Owners suite has a ton of space; the ensuite has a free standing tub, large shower, double sink vanity, dual closets w/built-ins! The remaining bedrooms are spacious with good closet space. Outback enjoy your screened porch w/fireplace and tv to wind down in the evenings. The basement has more finished space for a kids hangout or man cave. Come see this one before it's gone.
- Type:
- Condo
- Sq.Ft.:
- n/a
- Status:
- NEW LISTING
- Beds:
- n/a
- Baths:
- MLS#:
- 224018436
- Subdivision:
- Chapel Hill
ADDITIONAL INFORMATION
Nestled in the condo community of Chapel Hill is this well taken care of 2 bed and 1.5 bath condo. Hilliard City Schools. The first floor provides a living room, half bath, full kitchen with eat in space and breakfast bar and an open yet convenient laundry room/pantry off the kitchen with plenty of shelving for your storage needs. Upstairs you will find 2 nicely sized bedrooms with ample storage with large closets and also a shared full bath accessed from the hallway. Covered carport at the exterior of the home and concrete patio right at your back door. Settle in and you will be proud to call this quiet community your home.
Open House:
Saturday, 6/15 1:00-3:00PM
- Type:
- Single Family
- Sq.Ft.:
- 1,892
- Status:
- Active
- Beds:
- 3
- Lot size:
- 0.24 Acres
- Year built:
- 1963
- Baths:
- 3.00
- MLS#:
- 224017762
ADDITIONAL INFORMATION
Nestled in the heart of the Millwood community of Upper Arlington, this charming 4 level split home with unbeatable location. Quiet s tree lined street and minimal traffic. The home is within extremely close proximity to UA schools. The spacious front living area is adorned with a scenic picture window, providing abundant natural light and highlighting the beautiful hardwood floors. The kitchen features custom cabinets & granite counters & rev. osmosis sys. Newly renovated, the main bathroom includes a new tile shower and luxury flooring. The fenced-in lush backyard oasis features a patio & an inviting inground swimming pool, perfect for peaceful evenings. New H2O heater, newer furnace. Newer pool liner Conveniently located shopping and dining. Storage Shed
$1,550,000
2298 Brixton Road Upper Arlington, OH 43221
ADDITIONAL INFORMATION
This stunning four-bedroom home is located in the prestigious Canterbury neighborhood in UpperArlington. Known as the ''house of twos,'' this property offers an abundance of features designed for bothcomfort and convenience. Situated on a generous corner lot, the property provides ample outdoor livingspace with two patios and a balcony, perfect for entertaining and relaxing. Inside, you'll find a modern,spacious kitchen equipped with two dishwashers, an oversized fridge, walk-in pantry, and an abundance ofcustom cabinets. The home features two luxurious primary bedroom suites, each with double vanity andupdated showers. The large family room upstairs and the finished lower- level family room offer additionalversatile living spaces. Additional amenities include a 3-car garage.
- Type:
- Condo
- Sq.Ft.:
- n/a
- Status:
- Active
- Beds:
- n/a
- Baths:
- MLS#:
- 224017365
- Subdivision:
- The Residences At The Scioto
ADDITIONAL INFORMATION
Welcome to the Residences at Scioto conveniently located in Upper Arlington Schools across from Scioto Country Club and adjacent to Quarry Trails Metro Park. This 2 bed, 2 full bath move-in ready condo has 9' ceilings with neutral paint and newer hardwood flooring ('17). The kitchen features white cabinetry, counters with breakfast bar seating, SS appliances and large pantry. Generous living room with double glass slider that allows for ample natural light and opens to private 2nd floor balcony. Primary bedroom with large closet and en-suite bath with double sinks. Guest bedroom with double windows is located across from 2nd full bath. In unit laundry (W/D convey). Amenities include fitness center, elevator, secured assigned parking space (#35) and social lobby. Rentals allowed. *See a2a
- Type:
- Single Family
- Sq.Ft.:
- 3,024
- Status:
- Active
- Beds:
- 4
- Lot size:
- 0.24 Acres
- Year built:
- 1934
- Baths:
- 3.00
- MLS#:
- 224016955
- Subdivision:
- South Of Lane
ADDITIONAL INFORMATION
Charming UA stone Cape Cod South of Lane with an open floor plan, elegant formal rooms, & comfortable casual living spaces. Features 3 beds, & 1st-floor den that could serve as a 4th bed, 2.5 baths. The kitchen includes SS appliances, a large island, & eat-in breakfast nook, opening to a cozy family room with a wood-burning fireplace. Entry level boast a delightful 2nd family room with fireplace, elegant dining room, screened porch overlooking the manicured backyard featuring a hot tub, putting green and paver patio. Upstairs is a renovated spa-like bath. The basement, waterproofed by Ever Dry, comes with a lifetime warranty. An oversized two-car detached garage provides ample storage. Enjoy some of the best walkability in UA - seller to provide a $35,000 credit toward a new roof.
- Type:
- Single Family
- Sq.Ft.:
- n/a
- Status:
- Active
- Beds:
- n/a
- Baths:
- MLS#:
- 224017030
- Subdivision:
- Upper Arlington
ADDITIONAL INFORMATION
LOCATION! Charming home located close to everything you need in Upper Arlington. RARE TWO car ATTACHED garage! 3 Bed, 2 Full Bath home with hardwood floors throughout. Fantastic corner lot with private patio in rear. Open basement space with beautiful brick features and built-ins along with 2nd full bath. This one is ready for you to make it your own!
Open House:
Saturday, 6/15 11:00-1:00PM
- Type:
- Single Family
- Sq.Ft.:
- 1,574
- Status:
- Active
- Beds:
- 3
- Lot size:
- 0.2 Acres
- Year built:
- 1961
- Baths:
- 2.00
- MLS#:
- 224016619
- Subdivision:
- River Ridge
ADDITIONAL INFORMATION
OPEN HOUSE this Saturday 11a-1p! This raised 1-story home combines classic charm with modern amenities, making it an ideal choice for families or anyone seeking a comfortable & stylish living space in a prime location. Updates throughout this 3 bed/2 bath home will not disappoint from a fully renovated kitchen w/ honed granite, white cabinetry w/ a custom range hood over a 36'' cooktop, new lighting, barn door, & so much more to see in this UA charmer! Other updates include new HVAC (2023), updated ensuite bath, insulated attic, crawl space professionally sealed, glass block windows, electric service updated, fresh paint, and newer french doors to the exterior patio surrounded by lush landscaping & trees for privacy. Don't miss the opportunity to make this beautiful house your new home!
- Type:
- Single Family
- Sq.Ft.:
- 1,240
- Status:
- Active
- Beds:
- 4
- Lot size:
- 0.18 Acres
- Year built:
- 1955
- Baths:
- 2.00
- MLS#:
- 224016446
- Subdivision:
- River Ridgenottingham Road
ADDITIONAL INFORMATION
It's a beauty! Stunning 4 bedroom 2 renovated bath home situated in Upper Arlington School District. OVER 1900 SF. Buyer's gain. Kitchen offers an open concept with stainless appliances. Check out the coffee bar! Large 4 season (heated) sunroom off of the kitchen including walls of windows. Currently used as a DR. Could be a great room. FINISHED BASEMENT - full bath w/ bedroom in basement. Tons of additional storage in basement. Exterior includes a large concrete patio connecting to concrete drive and HUGE 2 car garage.
$1,350,000
2138 Cheshire Road Columbus, OH 43221
- Type:
- Single Family
- Sq.Ft.:
- 3,298
- Status:
- Active
- Beds:
- 5
- Lot size:
- 0.27 Acres
- Year built:
- 1938
- Baths:
- 4.00
- MLS#:
- 224016625
- Subdivision:
- Upper Arlington
ADDITIONAL INFORMATION
Charming house with a private backyard in a perfect south of Lane location! Copper gutters & a slate roof welcome you home! Hardwood floors flow throughout the main level & up the stairs. The dining room & large living room provide plenty of entertaining space & include a door to the screened porch. The white island kitchen (w/ice maker!) w/eating space opens to the sunken family room w/stone fireplace & coffered ceilings. French doors swing open to the paver patio, screened porch & perennial garden. Gardeners delight w/the potting shed off the side of the garage. Upstairs are 5 bedrooms plus 3 full baths & a large cedar closet. Recently updated owner suite bath! Plenty of storage plus a walk in closet. Marvin windows. Mud Room! The finished lower level w/bar completes this fabulous home!
- Type:
- Single Family
- Sq.Ft.:
- n/a
- Status:
- Active
- Beds:
- n/a
- Baths:
- MLS#:
- 224015915
- Subdivision:
- South Of Lane
ADDITIONAL INFORMATION
Ideal location South of Lane, this 4 bed/3.5 bath updated home includes hardwood floors throughout much of the first floor. Renovated kitchen, featuring white cabinetry, center island with countertop bar, SS appliances and granite counters, opens to the family room with gas log fireplace and wet bar. Three windows and a gas log fireplace accent the living room. A formal dining room, bedroom with full bath and a guest bath complete the first floor. Spacious bedrooms upstairs, including the primary suite with walk-in closet and updated, spa-like full bath with soaking tub, shower and double-sink vanity. The finished lower level adds 518 sqft of living space, plus an unfinished portion for storage. Prime location close to parks, schools, shopping, restaurants, OSU and Riverside Hospital too.
$680,000
2700 Vassar Place Columbus, OH 43221
- Type:
- Single Family
- Sq.Ft.:
- 2,261
- Status:
- Active
- Beds:
- 4
- Lot size:
- 0.29 Acres
- Year built:
- 1965
- Baths:
- 3.00
- MLS#:
- 224016057
ADDITIONAL INFORMATION
Welcome to this classic Upper Arlington 2-Story home located on peaceful VassarPlace. This completely renovated property is situated within walking distance toLane Avenue restaurants and The Ohio State University. It is just a few blocks to theproperty from Upper Arlington High School. Other improvements include theaddition of a 12'x12' screened-in porch and stamped concrete patio, both added in2019. New furnace, whole house insulation, lighting and electrical upgrades, andnew landscaping are some of the upgrades made to the home.
$569,500
3076 Brandon Road Columbus, OH 43221
- Type:
- Single Family
- Sq.Ft.:
- 1,966
- Status:
- Active
- Beds:
- 4
- Lot size:
- 0.29 Acres
- Year built:
- 1958
- Baths:
- 3.00
- MLS#:
- 224015246
- Subdivision:
- Wakefield
ADDITIONAL INFORMATION
You will enjoy this light, bright, well-kept home on a street full of kids and young families. Close to Upper Arlington High School, Elementary School, parks, shopping centers, library, restaurants, and an upcoming new community center scheduled to open in 2025. This home has many excellent features, including a first-floor utility/mud room, den/hobby room, screened-in porch, gleaming hardwood floors, oversized 2+ car garage, six-panel doors, and fenced and freshly landscaped yard. Recent updates include a remodeled downstairs full bath (2023), a new HVAC system & hot water tank. Great value in the Heart of UA!
$1,058,000
2635 Camden Road Columbus, OH 43221
- Type:
- Single Family
- Sq.Ft.:
- 2,520
- Status:
- Active
- Beds:
- 4
- Lot size:
- 0.26 Acres
- Year built:
- 1953
- Baths:
- 3.00
- MLS#:
- 224015685
- Subdivision:
- Guilford Place / Northam
ADDITIONAL INFORMATION
OPEN SATURDAY 1-3PM Completely remodeled classic Mid-Century Upper Arlington home situated on a large, fenced corner lot just 1 block away from school/park/church/library/shops/restaurants. 4 bedrooms, 2 1/2 baths (1st Floor master bedroom w/ walk-in closet and full bath. 3 additional bedrooms & full bath upstairs) Hardwood floors, living & dining rooms, built-ins, 2 fireplaces. Kitchen with large island/eating area, bar/coffee station, mudroom w/lockers, and 1/2 bath. Fantastic outdoor patio, finished basement, 2 Car detached garage.
- Type:
- Single Family
- Sq.Ft.:
- 2,697
- Status:
- Active
- Beds:
- 5
- Lot size:
- 0.19 Acres
- Year built:
- 1937
- Baths:
- 3.00
- MLS#:
- 224015522
ADDITIONAL INFORMATION
This home is boosted with Charm in the Heart of Upper Arlington, close to shopping centers, schools, parks, recreation fields, playgrounds, library, and the UA swimming pool. The kitchen, screened-in porch, owner's suite, furnace, and A/C have all been recently updated, along with the bathroom in the owner's suite. The second-floor Den with built-in bookshelves and cabinets overlooks a meticulously cared-for, private rear yard. The 3rd Floor offers built-in dressers, and two full beds, and much storage.; it's a kid's dream.
ADDITIONAL INFORMATION
Stately & beautifully updated 4-BR, 4 full bath, 2 half bath home w/loads of amenities! Enjoy the fabulous gourmet kitchen w/state-of-the-art appliances, custom cabinetry, grand eating area & counter top eating area. This lovely home features an open floor plan w/gorgeous hardwood floors & beautiful woodwork. Relax in the family room w/views of the landscaped backyard through the greenhouse-like windows! Entertain in the first-floor media room complete w/105'' retractable theatre screen, Epson 5050 projector & top of the line sound system. Spacious living room leads to the 1st floor den/office. The 2nd floor boasts an amazing owner's suite w/walk in closets, gorgeous bathroom along w/3 additional large bedrooms each w/own bath. Elevator, 2nd fl. laundry, rec. rm, patios & more!
$449,999
1901 Malvern Road Columbus, OH 43221
- Type:
- Single Family
- Sq.Ft.:
- 1,697
- Status:
- Active
- Beds:
- 3
- Lot size:
- 0.2 Acres
- Year built:
- 1971
- Baths:
- 3.00
- MLS#:
- 224014409
- Subdivision:
- South Of Lane
ADDITIONAL INFORMATION
Run don't walk! South of Lane under $450k! Classic 3 bedroom, 2.5 bath home available in Upper Arlington. Abundance of updates throughout with the opportunity to put your own finishing touches on it.Large living room offers an electric fireplace, large bay window allowing tons of natural lighting & beautiful LVT flooring. Kitchen offers granite countertops & stainless steel appliances. Cozy up in your 4 season room! Updated half bath & first floor laundry on entry level. 3 great sized bedrooms. Additional updates include fresh paint throughout, new garage door & opener and newer: A/C & furnace, dishwasher & some windows. Walking distance to Parks, Public Library and UA Schools! Property sold as-is.
Andrea D. Conner, License BRKP.2017002935, Xome Inc., License REC.2015001703, AndreaD.Conner@xome.com, 844-400-XOME (9663), 2939 Vernon Place, Suite 300, Cincinnati, OH 45219
Information is provided exclusively for consumers' personal, non-commercial use and may not be used for any purpose other than to identify prospective properties consumers may be interested in purchasing. Copyright © 2024 Columbus and Central Ohio Multiple Listing Service, Inc. All rights reserved.
Columbus Real Estate
The median home value in Columbus, OH is $426,500. This is higher than the county median home value of $175,400. The national median home value is $219,700. The average price of homes sold in Columbus, OH is $426,500. Approximately 76.67% of Columbus homes are owned, compared to 18.84% rented, while 4.49% are vacant. Columbus real estate listings include condos, townhomes, and single family homes for sale. Commercial properties are also available. If you see a property you’re interested in, contact a Columbus real estate agent to arrange a tour today!
Columbus, Ohio 43221 has a population of 34,943. Columbus 43221 is more family-centric than the surrounding county with 37.36% of the households containing married families with children. The county average for households married with children is 30.4%.
The median household income in Columbus, Ohio 43221 is $110,397. The median household income for the surrounding county is $56,319 compared to the national median of $57,652. The median age of people living in Columbus 43221 is 41.4 years.
Columbus Weather
The average high temperature in July is 84.3 degrees, with an average low temperature in January of 20.8 degrees. The average rainfall is approximately 39.4 inches per year, with 19.4 inches of snow per year.
