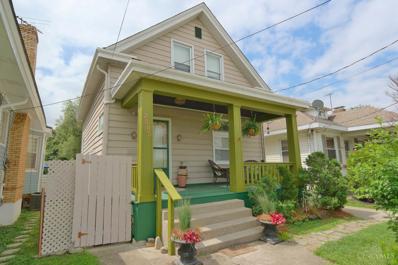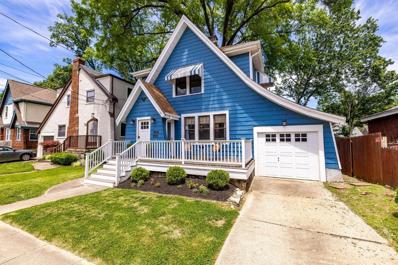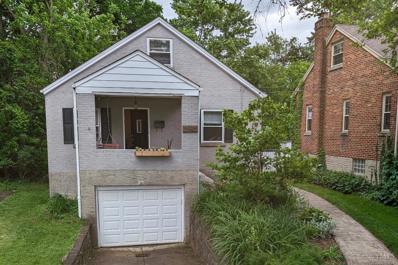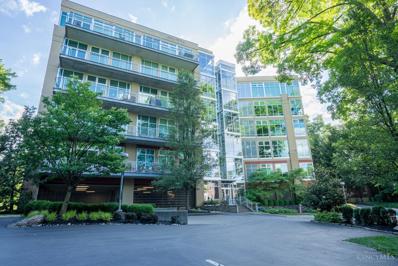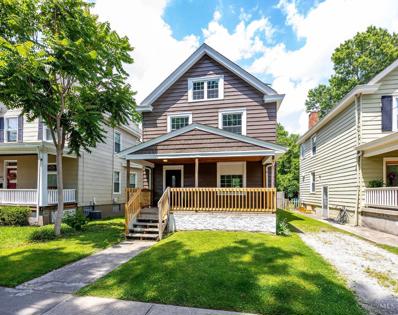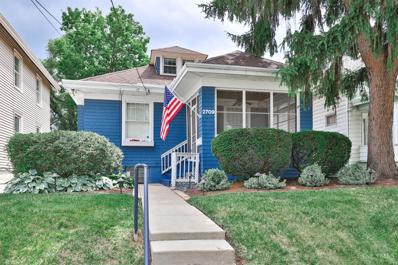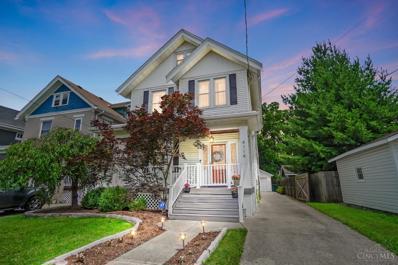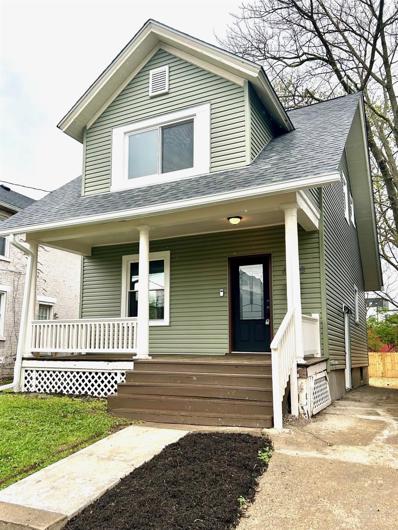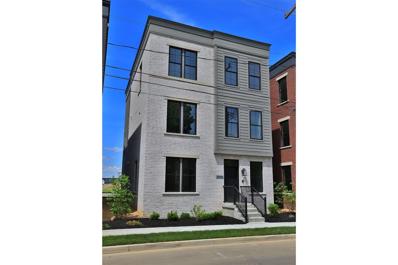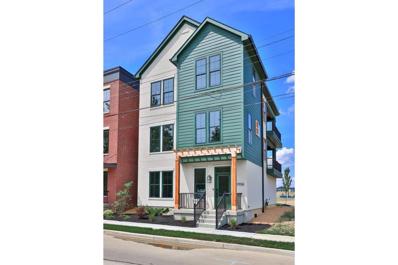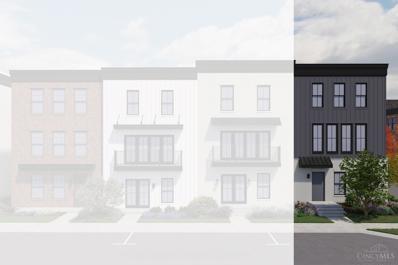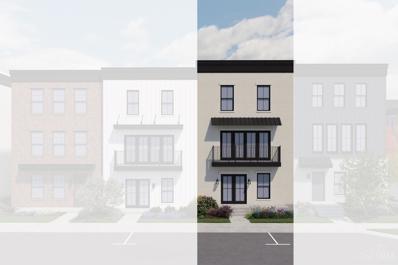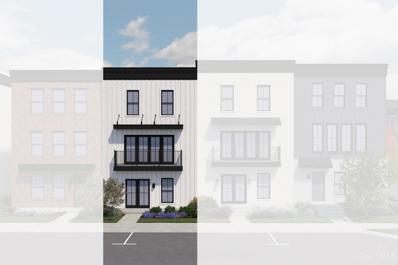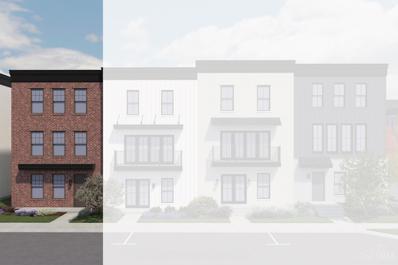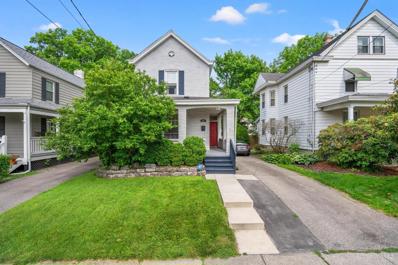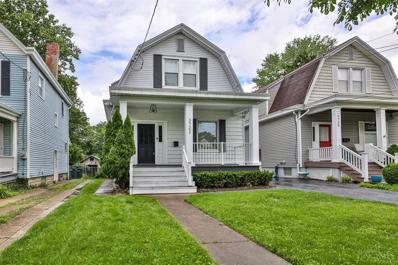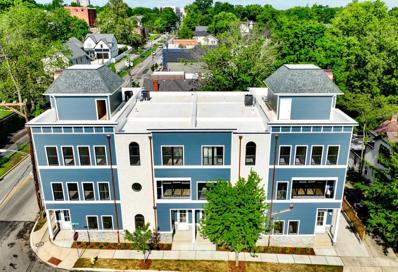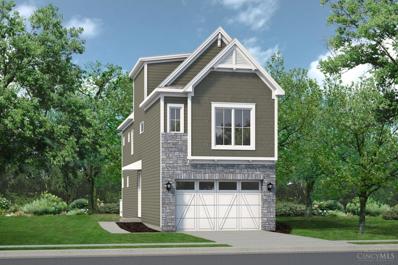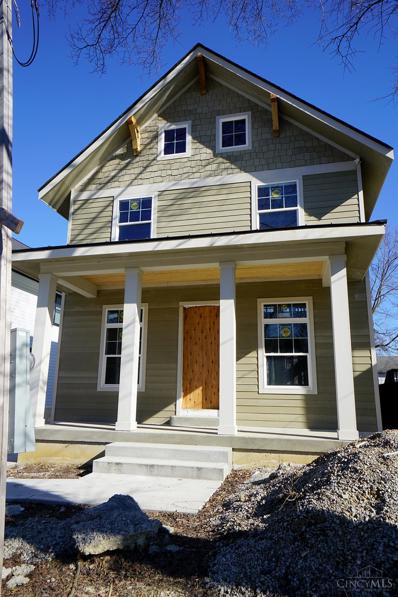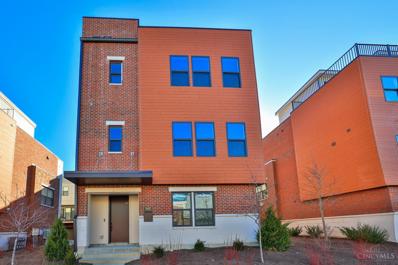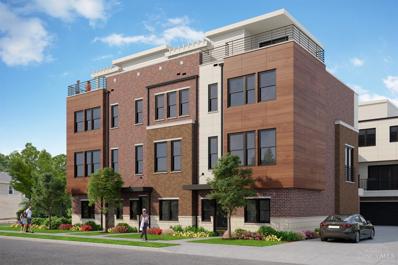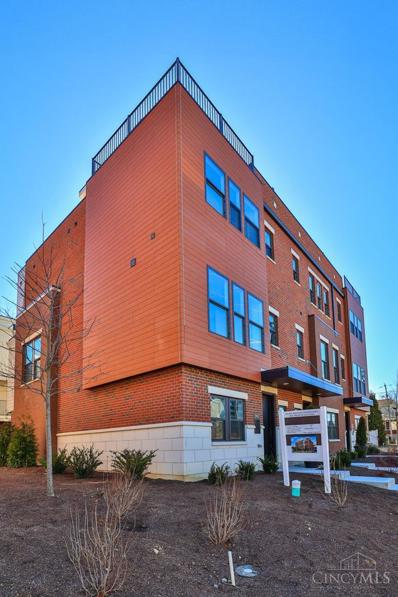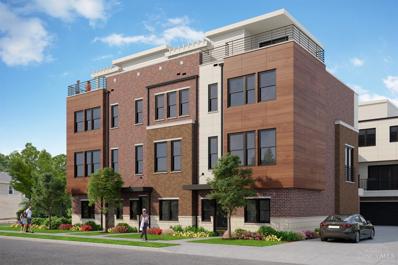Cincinnati OH Homes for Sale
- Type:
- Single Family
- Sq.Ft.:
- 1,164
- Status:
- NEW LISTING
- Beds:
- 2
- Lot size:
- 0.06 Acres
- Year built:
- 1915
- Baths:
- 1.00
- MLS#:
- 1807888
ADDITIONAL INFORMATION
Charming 2 bedroom 1 bath home just blocks from Oakley Station, Rookwood, Downtown Oakley. Inviting living room leads into bright, spacious dining room and kitchen with granite counter bar. Kitchen walks out to 12x12 deck and large level yard with privacy fence, perfect for entertaining. Unfinished basement adds tons of space for storage. New roof Aug 2022, AC unit May 2024.
$364,900
Oakview Place Cincinnati, OH 45209
- Type:
- Single Family
- Sq.Ft.:
- 1,110
- Status:
- NEW LISTING
- Beds:
- 2
- Lot size:
- 0.09 Acres
- Year built:
- 1929
- Baths:
- 1.00
- MLS#:
- 1807969
ADDITIONAL INFORMATION
Charming and beautifully updated 2 bedroom home in Oakley! Beautiful hardwood floors throughout first and second floor. Large kitchen/dining room combo with walkout to back deck. Custom built-in cabinets centrally located in home to provide perfect additional work space & storage! Huge walk-in closet in primary bedroom, private backyard with large deck for entertaining and built-in slide! Quiet location on no outlet street yet close to parks, shops, restaurants and more!
$390,000
Marburg Avenue Cincinnati, OH 45209
- Type:
- Single Family
- Sq.Ft.:
- 1,304
- Status:
- NEW LISTING
- Beds:
- 3
- Lot size:
- 0.15 Acres
- Year built:
- 1941
- Baths:
- 1.00
- MLS#:
- 1807412
ADDITIONAL INFORMATION
Wonderful home! Call to schedule your showing today!
$700,000
Allendale Drive Cincinnati, OH 45209
- Type:
- Condo
- Sq.Ft.:
- 2,730
- Status:
- NEW LISTING
- Beds:
- 2
- Lot size:
- 1.53 Acres
- Year built:
- 2008
- Baths:
- 3.00
- MLS#:
- 1807290
ADDITIONAL INFORMATION
This top-floor, two-bedroom condo offers stunning views of Hyde Park Country Club, combining elegance and convenience. With a spacious interior, modern amenities, and a serene balcony, it's perfect for those seeking a blend of luxury and convenience. Entertaining is a breeze and flows seamlessly amongst the common living area. High end appliances, walk-in pantry, quartz counters are a cooks dream. Located at the end of a cul-de-sac it's tranquil and private yet minutes away from everything. Freshly painted interior, new HVAC system.
- Type:
- Single Family
- Sq.Ft.:
- 1,982
- Status:
- NEW LISTING
- Beds:
- 4
- Lot size:
- 0.12 Acres
- Year built:
- 1908
- Baths:
- 3.00
- MLS#:
- 1807568
ADDITIONAL INFORMATION
Welcome to this beautifully remodeled home, where modern charm meets classic elegance! With its impeccable renovations and thoughtful upgrades, this home offers so much! Step into the freshly renovated kitchen with stainless steel appliances and hardwood flooring throughout! Enjoy the luxury of new bathrooms! Windows/hvac/roof approx 6 years. Relax on the large front porch or backyard patio! Stay comfortable year-round with the mini-split system on the third floor primary suite.
$359,900
Minot Avenue Cincinnati, OH 45209
- Type:
- Single Family
- Sq.Ft.:
- 1,205
- Status:
- NEW LISTING
- Beds:
- 2
- Lot size:
- 0.12 Acres
- Year built:
- 1922
- Baths:
- 1.00
- MLS#:
- 1807620
ADDITIONAL INFORMATION
Delightful Oakley Bungalow with wonderful outdoor space! Screened front porch. Relax out back enjoying the fenced yard, fabulous paver patio and built-in firepit. Close to restaurants, coffee, wine, Madtree, library, grocery and more at Oakley Square and along Madison. Just a couple blocks to Rookwood and Wasson Way Trail. Updated kitchen and full bath. Second floor is great flex space option for bedroom, office, media room. Walk-out basement with bonus partial bath. Hyde Park School.
- Type:
- Single Family
- Sq.Ft.:
- 1,870
- Status:
- NEW LISTING
- Beds:
- 4
- Lot size:
- 0.13 Acres
- Year built:
- 1914
- Baths:
- 2.00
- MLS#:
- 1807316
ADDITIONAL INFORMATION
Solid home with everything you have been looking for! Beautiful exterior showcases a new composite porch. Gorgeous natural woodwork, pocket doors and arched doorways greet you as you enter this quintessential Oakley Charmer. Large living room with a new gas fireplace and built-ins. Gorgeous dining room with stained glass, open to your fully renovated kitchen. Enjoy cooking in your fabulous kitchen with beautiful counters, gas oven with hood, and a Butler's Pantry/Mudroom with additional storage and prep space. Updated second floor bath wtih double vanity. Large bedrooms with hardwood floors. Huge third floor with lush carpet and its own heating/cooling. Half of 3rd floor is offered as a family room with the other half as your 4th BR. Fenced in yard with paver patio and a brand new OVERSIZED garage.
$329,900
Verne Avenue Cincinnati, OH 45209
- Type:
- Single Family
- Sq.Ft.:
- 1,080
- Status:
- NEW LISTING
- Beds:
- 2
- Lot size:
- 0.08 Acres
- Year built:
- 1908
- Baths:
- 1.00
- MLS#:
- 1807327
ADDITIONAL INFORMATION
Beautifully redone 2/3 bedroom home in the heart of Oakley! Study on 2nd floor could be used as 3rd bedroom.New roof,gutters,windows,central air,water heater. Fresh paint and new flooring throughout. Gourmet kitchen with walk out to deck and private yard. Ready to move in now and enjoy the summer. Owner/Agent
- Type:
- Single Family
- Sq.Ft.:
- n/a
- Status:
- NEW LISTING
- Beds:
- 2
- Year built:
- 2024
- Baths:
- 4.00
- MLS#:
- 1807266
ADDITIONAL INFORMATION
Foundry Park at Three Oaks will be the host of Homearama® 2025 - Customize your interior selections TODAY and move in within 90 days! Our in-house selections team will help to design your dream interior finishes. This spacious 15 year tax abated home includes an expansive 2-story vaulted ceiling, optional elevator, study/office, Thermador appliances, quartz countertops, Kohler fixtures, 9 ft ceilings throughout, ELAN smart-home system, solid core doors & much more! Blocks from Oakley Station/Rookwood/Downtown Oakley. Foundry Park boasts 5 pocket parks with extensive landscaping, community gathering areas & more. Lot 5.
- Type:
- Single Family
- Sq.Ft.:
- n/a
- Status:
- NEW LISTING
- Beds:
- 3
- Year built:
- 2024
- Baths:
- 4.00
- MLS#:
- 1807264
ADDITIONAL INFORMATION
Foundry Park at Three Oaks will be the host of Homearama® 2025 - Customize your interior selections TODAY and move in within 90 days! Our in-house selections team will help to design your dream interior finishes. This spacious 15-year tax abated home features a stunning view of Foundry Park from your Kitchen & Primary Bedroom balconies. Special features include fireplace in great room, arched doorway, Thermador appliances, quartz counters, site-finished hardwood floors, study/office, ELAN smart-home system, optional elevator & much more. Blocks from Oakley Station/Rookwood/Downtown Oakley. Foundry Park boasts 5 pocket parks with extensive landscaping, community gathering areas & more. Lot 7
$803,900
Pin Oak Circle Cincinnati, OH 45209
ADDITIONAL INFORMATION
Discover luxury and convenience in this stunning new construction townhome, nestled between the vibrant Homearama® 2025 Row and our serene community park in Foundry Park at Three Oaks. This elegant three-story residence end unit offers the perfect blend of modern design and comfortable living, featuring spacious interiors, top-of-the-line finishes, and abundant natural light. Elevator options are offered for added convenience and accessibility, ensuring your new home meets all your lifestyle needs. Don't miss your opportunity to customize selections before the start of construction. Lot 84
$782,900
Pin Oak Circle Cincinnati, OH 45209
ADDITIONAL INFORMATION
Discover luxury and convenience in this stunning new construction townhome, nestled between the vibrant Homearama® 2025 Row and our serene community park in Foundry Park at Three Oaks. This elegant three-story residence offers the perfect blend of modern design and comfortable living, featuring spacious interiors, top-of-the-line finishes, and abundant natural light. Don't miss your opportunity to customize selections before the start of construction. Lot 83.
$782,900
Pin Oak Circle Cincinnati, OH 45209
ADDITIONAL INFORMATION
Discover luxury and convenience in this stunning new construction townhome, nestled between the vibrant Homearama® 2025 Row and our serene community park in Foundry Park at Three Oaks. This elegant three-story residence offers the perfect blend of modern design and comfortable living, featuring spacious interiors, top-of-the-line finishes, and abundant natural light. Don't miss your opportunity to customize selections before the start of construction. Lot 82.
$803,900
Pin Oak Circle Cincinnati, OH 45209
ADDITIONAL INFORMATION
Discover luxury and convenience in this stunning new construction townhome, nestled between the vibrant Homearama® 2025 Row and our serene community park in Foundry Park at Three Oaks. This elegant three-story residence offers the perfect blend of modern design and comfortable living, featuring spacious interiors, top-of-the-line finishes, and abundant natural light. Elevator options are offered for added convenience and accessibility, ensuring your new home meets all your lifestyle needs. Don't miss your opportunity to customize selections before the start of construction. Lot 83.
$389,085
Isabella Avenue Cincinnati, OH 45209
- Type:
- Single Family
- Sq.Ft.:
- 1,312
- Status:
- Active
- Beds:
- 2
- Lot size:
- 0.1 Acres
- Baths:
- 1.00
- MLS#:
- 1806355
ADDITIONAL INFORMATION
Welcome to your cozy haven nestled in the vibrant Oakley neighborhood of Cincinnati! This charming two-bedroom home exudes warmth and character, offering the perfect blend of modern comfort and historic charm. Step inside to discover an inviting living space adorned with abundant natural light, creating a bright and airy ambiance throughout. The thoughtfully designed layout seamlessly connects the living, dining, and kitchen areas, ideal for both relaxing nights in and entertaining guests. The updated kitchen boasts sleek countertops, stainless steel appliances, and ample cabinet space, making meal preparation a delight for any chef. Outside, the enchanting backyard oasis awaits, offering a serene retreat for outdoor gatherings or simply unwinding amidst nature's beauty. Enjoy the convenience of off-street parking and proximity to Oakley's trendy shops, restaurants and more.
$450,000
Drake Avenue Cincinnati, OH 45209
- Type:
- Single Family
- Sq.Ft.:
- 1,270
- Status:
- Active
- Beds:
- 3
- Lot size:
- 0.14 Acres
- Year built:
- 1915
- Baths:
- 3.00
- MLS#:
- 1805496
ADDITIONAL INFORMATION
Wonderfully renovated Oakley classic! Steps from Wasson Way and Oakley Square. Open floorplan, renovated kitchen and baths, high quality LVP flooring throughout. 1st flr half bath. Custom window shades. Partially finished waterproofed basement with very nice bath. Deep back yard.
$884,900
Drakewood Drive Cincinnati, OH 45209
- Type:
- Single Family
- Sq.Ft.:
- 2,464
- Status:
- Active
- Beds:
- 3
- Lot size:
- 0.07 Acres
- Year built:
- 2024
- Baths:
- 4.00
- MLS#:
- 1802769
ADDITIONAL INFORMATION
Sophisticated style and high-end design to offer you an exciting lifestyle in this walkable location! Your opportunity to relax and entertain with no maintenance. LEED Gold Certified gives you fantastic energy savings and $562,000 tax abatement for 15 years. Top of the line home featuring 14 foot ceilings, custom wall detailing, 5 inch white oak hardwood floors, soapstone and Quartz counters! Bright and open spaces with Butler's Pantry and covered deck in rear. Option to add rooftop outdoor living! Luxurious Primary Suite with feature wall, tray ceiling, walk-in closet system and 2nd floor Laundry Room. Beautiful Home Office or 4th Bedroom. Attached two car Garage with storage and Mudroom. Step out your door to the Wasson Way Trail, or walk to enjoy dinner at one of Cincinnati's best restaurants!
$765,000
Bach Avenue Cincinnati, OH 45209
- Type:
- Single Family
- Sq.Ft.:
- 1,783
- Status:
- Active
- Beds:
- 3
- Lot size:
- 0.08 Acres
- Baths:
- 3.00
- MLS#:
- 1800906
ADDITIONAL INFORMATION
Brand new home just seconds from everything in Oakley! You can have it all: 1,759 finished sqft (w/ option to finish LL), hardwood flrs, great rm w/ fireplace, gourmet kitchen, primary suite w/ walk-in clst, high end finishes, 2 car garage, rear deck & rooftop deck! By Ashford Homes. Mins from Oakley Sq, walkable to MadTree Brewing, dining-shopping, new 3.5M Rec Center, & more!
- Type:
- Single Family
- Sq.Ft.:
- 2,400
- Status:
- Active
- Beds:
- 3
- Lot size:
- 0.12 Acres
- Baths:
- 3.00
- MLS#:
- 1795390
ADDITIONAL INFORMATION
Exciting new build by award-winning Sterling Homes. Tax abatement savings make payments similar to a $709,019 home. Gold LEED, tax abatement. 2400 sq.ft. of quality master craftsmanship, top-of-the-line products & materials. Open floor plan perfect for entertaining. Get in now and make your personal selections. 15 year tax savings total $216,000. See info in MLS docs. 1/2 block from the new Wasson Way Trail. Optional $50,000 lower level media room and versatile home gym/flex space.
$1,195,000
Edwards Road Cincinnati, OH 45209
ADDITIONAL INFORMATION
Immediate occupancy - 100% complete! Rookwood Place III Urban Luxury infill. Two Single detached Townhomes. 3320 sqft, 15 Year Tax Abatement, Kitchen open to dining and living room, Spacious Roof top terrace with interior family room 2 car garage, optional elevator. Walk to: Rookwood shopping/entertainment area. Hyde Park & Oakley Squares.
$819,000
Edwards Road Cincinnati, OH 45209
ADDITIONAL INFORMATION
Rookwood Place II 7 Premium Townehomes: Luxury Lifestyle, Craftsmanship & Quality. 15 Year Tax Abatement, Kitchen open to Dining and Living room, 3 Bed / 3.5 Baths, Roof Top Terraces: Interior units have a interior entertainment area. 2 car garage. Walk to Rookwood shopping/entertainment area, Hyde Park & Oakley Sq's. Elevator Optional.
$829,900
Edwards Road Cincinnati, OH 45209
ADDITIONAL INFORMATION
Immediate occupancy - 100% complete! Rookwood Place II 7 Premium Townehomes: Luxury Lifestyle, Craftsmanship & Quality. 15 Year Tax Abatement, Kitchen open to Dining and Living room, 3 Bed / 3.5 Baths, Roof Top Terraces: Interior units have a interior entertainment area. 2 car garage. Walk to Rookwood shopping/entertainment area, Hyde Park & Oakley Sq's. Elevator Optional.
$819,900
Edwards Road Cincinnati, OH 45209
ADDITIONAL INFORMATION
Rookwood Place II 7 Premium Townehomes: Luxury Lifestyle, Craftsmanship & Quality. 15 Year Tax Abatement, Kitchen open to Dining and Living room, 3 Bed / 3.5 Baths, Roof Top Terraces: Interior units have a interior entertainment area. 2 car garage. Walk to Rookwood shopping/entertainment area, Hyde Park & Oakley Sq's. Elevator Optional.
 |
| The data relating to real estate for sale on this web site comes in part from the Broker Reciprocity™ program of the Multiple Listing Service of Greater Cincinnati. Real estate listings held by brokerage firms other than Xome Inc. are marked with the Broker Reciprocity™ logo (the small house as shown above) and detailed information about them includes the name of the listing brokers. Copyright 2024 MLS of Greater Cincinnati, Inc. All rights reserved. The data relating to real estate for sale on this page is courtesy of the MLS of Greater Cincinnati, and the MLS of Greater Cincinnati is the source of this data. |
Cincinnati Real Estate
The median home value in Cincinnati, OH is $145,100. This is lower than the county median home value of $146,700. The national median home value is $219,700. The average price of homes sold in Cincinnati, OH is $145,100. Approximately 31.73% of Cincinnati homes are owned, compared to 52.39% rented, while 15.88% are vacant. Cincinnati real estate listings include condos, townhomes, and single family homes for sale. Commercial properties are also available. If you see a property you’re interested in, contact a Cincinnati real estate agent to arrange a tour today!
Cincinnati, Ohio 45209 has a population of 298,957. Cincinnati 45209 is less family-centric than the surrounding county with 20.42% of the households containing married families with children. The county average for households married with children is 27.72%.
The median household income in Cincinnati, Ohio 45209 is $36,429. The median household income for the surrounding county is $52,389 compared to the national median of $57,652. The median age of people living in Cincinnati 45209 is 32.4 years.
Cincinnati Weather
The average high temperature in July is 85.9 degrees, with an average low temperature in January of 22.1 degrees. The average rainfall is approximately 43.7 inches per year, with 13.5 inches of snow per year.
