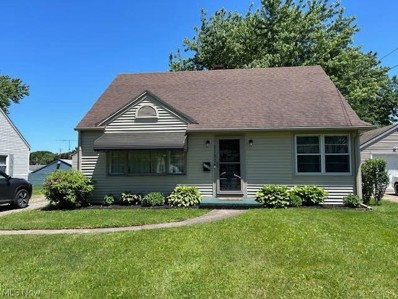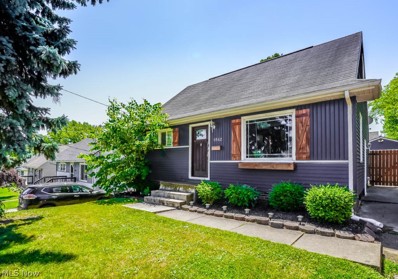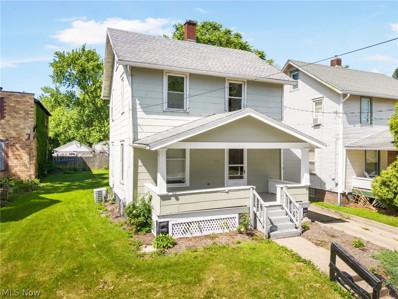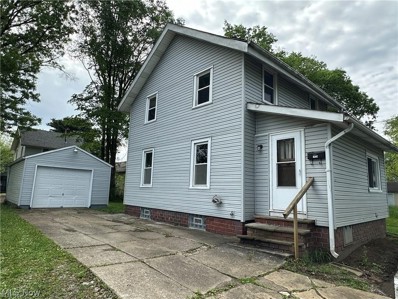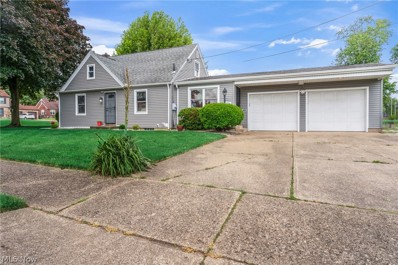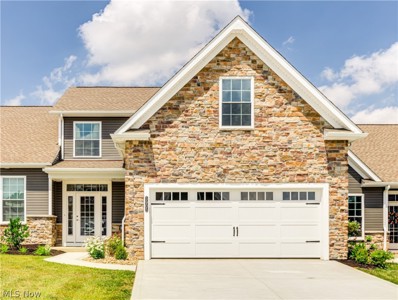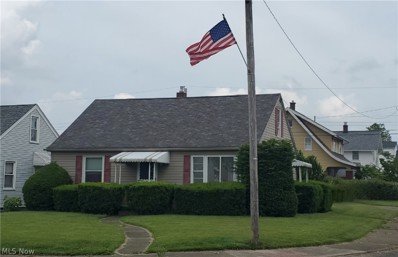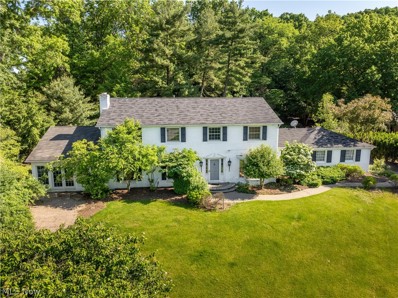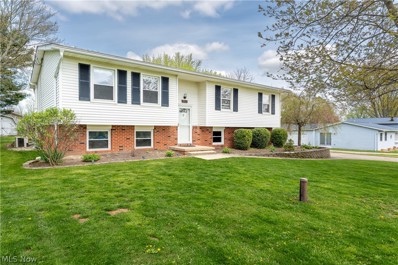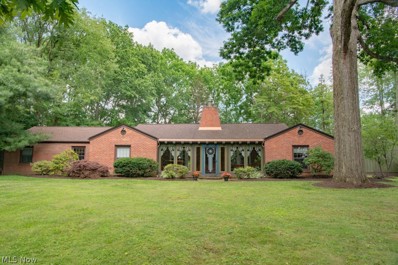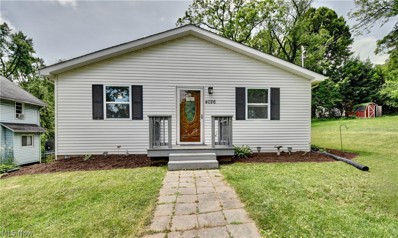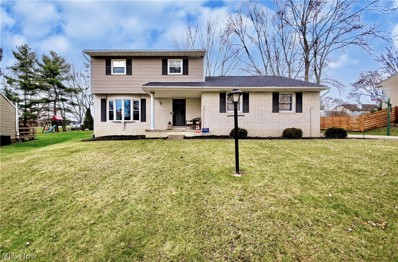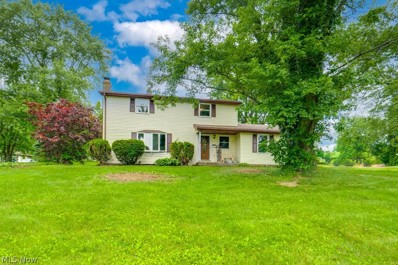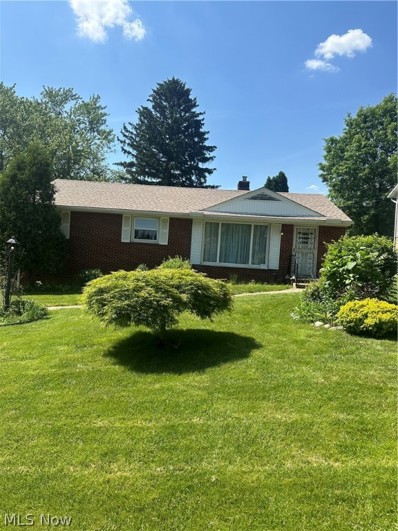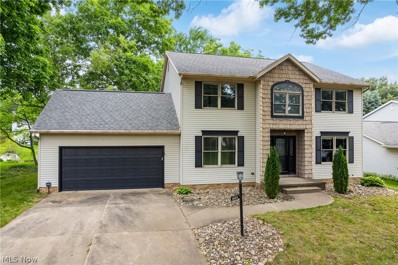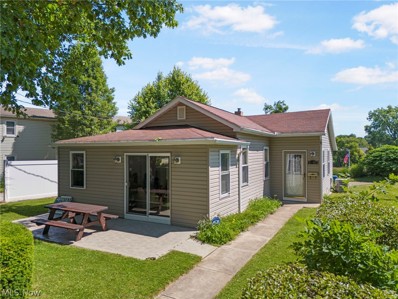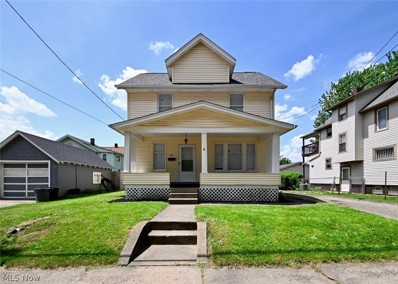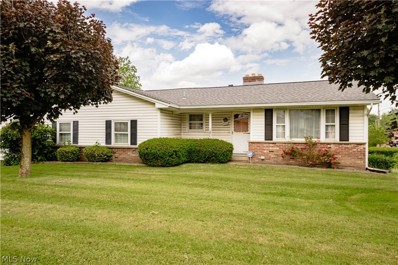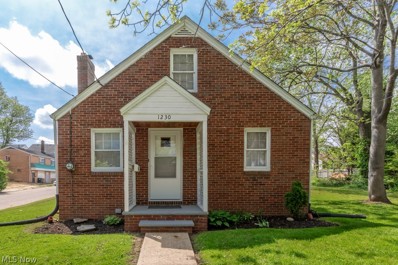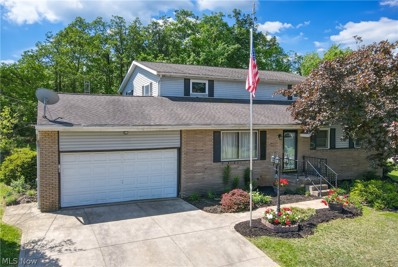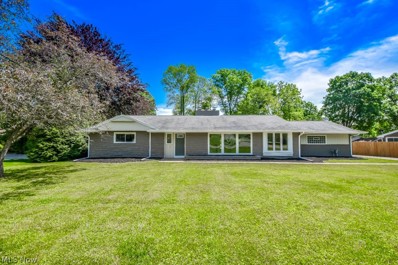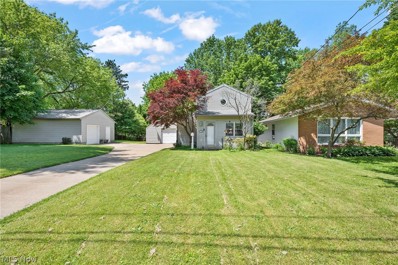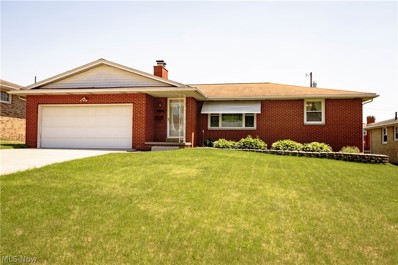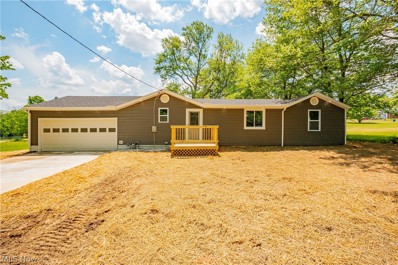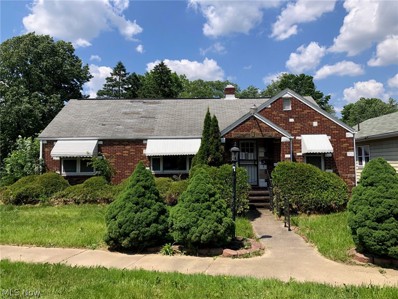Canton OH Homes for Sale
- Type:
- Single Family
- Sq.Ft.:
- n/a
- Status:
- Active
- Beds:
- 4
- Lot size:
- 0.19 Acres
- Year built:
- 1951
- Baths:
- 2.00
- MLS#:
- 5042432
ADDITIONAL INFORMATION
Beautifully maintained Cape Cod home in desirable area. 4 bedrooms, 2 bathrooms, all move-in ready! Large fenced-in yard with covered porch for enjoyment, as well as a 1-car garage.
$149,900
1512 27th Street NE Canton, OH 44714
- Type:
- Single Family
- Sq.Ft.:
- 1,664
- Status:
- Active
- Beds:
- 3
- Lot size:
- 0.13 Acres
- Year built:
- 1954
- Baths:
- 2.00
- MLS#:
- 5041834
- Subdivision:
- City/Canton
ADDITIONAL INFORMATION
Absolutely adorable three bedroom bungalow with over 1600 square feet of living space! The living room welcomes you with crown molding and luxury vinyl plank flooring, leading into the eat-in kitchen with newer countertops, stainless steel appliances, and a stylish tiled backsplash. The main floor features two comfortable bedrooms and a modern full bath with wainscot paneling. Upstairs, a spacious third bedroom with a high ceiling and plenty of eave storage awaits. The lower level is perfect for relaxation with a rec room and a laundry room with an additional full bath. Enjoy the warmer weather on the deck in the fully fenced backyard, complete with gated access to the oversized detached one-car garage. Don't miss out on this affordable gem, call to see it today!
- Type:
- Single Family
- Sq.Ft.:
- 1,197
- Status:
- Active
- Beds:
- 2
- Lot size:
- 0.06 Acres
- Year built:
- 1921
- Baths:
- 2.00
- MLS#:
- 5042182
- Subdivision:
- Canton
ADDITIONAL INFORMATION
Nestled in Canton, Ohio, 1311 14th St NE is a charming residence that marries timeless allure with modern comfort. The inviting entrance leads to a meticulously maintained front porch, perfect for morning coffee or neighborly chats. Inside, a cozy living space unfolds, anchored by an old-fashioned fireplace and adorned with built-in cupboards. Recent updates, including new flooring and fresh paint, breathe new life into every room. The spacious living and dining rooms offer versatility for gatherings, and the four complete levels provide options for additional bedrooms, a home office, or a cozy reading nook. A recently updated bathroom reflects modern sophistication. This property exudes pride of ownership, emphasizing privacy, comfort, and convenience. Beyond being a house, it's a home where ownership brings joy and the opportunity to create a haven for lasting memories. Don't miss the chance to make this charming abode in Canton, Ohio, your own. A perfect retreat from the daily hustle and bustle.
- Type:
- Single Family
- Sq.Ft.:
- 1,091
- Status:
- Active
- Beds:
- 2
- Lot size:
- 0.06 Acres
- Year built:
- 1924
- Baths:
- 1.00
- MLS#:
- 5042136
- Subdivision:
- City
ADDITIONAL INFORMATION
Charming Colonial Gem: Nestled in a quaint Canton neighborhood, this 1924 two-story Colonial home offers a cozy retreat with its 2 bedrooms and 1 bath across 1091 sq ft. The living room, anchored by a classic fireplace and plush carpeting, sets a welcoming tone. Features include a traditional dining room, a kitchen with modern vinyl flooring, and a full, unfinished basement promising potential. Outdoors, enjoy a private deck and a detached garage.
$159,900
4323 2nd Street NW Canton, OH 44708
- Type:
- Single Family
- Sq.Ft.:
- 1,524
- Status:
- Active
- Beds:
- 3
- Lot size:
- 0.25 Acres
- Year built:
- 1947
- Baths:
- 2.00
- MLS#:
- 5041748
- Subdivision:
- Greenacres Allotment 02
ADDITIONAL INFORMATION
Welcome to your new home! This enchanting 3-bedroom, 1.5-bathroom bungalow offers over 1,500 sq. ft. of finished living space, complemented by a full unfinished basement to accommodate all your storage needs. Nestled in the heart of Canton, this home seamlessly blends classic charm with modern convenience, thanks to numerous recent improvements. As you step inside, you'll immediately feel at home on the stunning vinyl plank flooring that flows throughout the first floor. Imagine cooking delightful meals in the kitchen and relaxing in the comfortable living spaces. Two spacious bedrooms and a fully remodeled bathroom complete the first floor. Venture upstairs to discover your private retreat: a large owner's bedroom featuring an updated half bathroom, perfect for unwinding after a long day. Other recent improvements to give you peace of mind: vinyl windows, siding, and garage doors (all ~2 years old), a newer roof, newer hot water tank, and a robust 200 amp electric panel. With its inviting curb appeal and spacious interior, this bungalow is not just a house but a place to create lasting memories. Don’t let this opportunity slip away – schedule a showing with your favorite real estate agent today!
- Type:
- Condo
- Sq.Ft.:
- 2,212
- Status:
- Active
- Beds:
- 3
- Year built:
- 2023
- Baths:
- 3.00
- MLS#:
- 5042314
- Subdivision:
- Hawks Nest Crossing
ADDITIONAL INFORMATION
WALK-OUT BASEMENT NOW AVAILABLE! This center unit 2 story was built with a full walk out basement and features an upper deck as well as lower-level patio. The views from this unit give an added sense of privacy. The largest of the floor plans, it provides 2212 sq ft of finished living space. The main level features an open concept Kitchen with a 9' island that provides space for bar seating, separate dining room & great room with upgraded beamed ceiling and fireplace. Quartz countertops throughout. The luxurious Owner Suite has an ensuite bath with the popular walk-through closet that opens into the Laundry Room. The first floor also has a private guest half bath. The 2nd Floor Living Space creates the feeling of a private retreat. It includes a loft area that can serve as a sitting room or work at home space, two bedrooms & full bath. The second floor also has an extra walk-in closet and a linen closet for maximum storage. The walk out basement has 8 ft ceilings, poured concrete and plumbing roughed in for future finishing. There is a sliding door out to the patio along with a large window to let in plenty of natural light.
- Type:
- Single Family
- Sq.Ft.:
- 1,248
- Status:
- Active
- Beds:
- 3
- Lot size:
- 0.14 Acres
- Year built:
- 1950
- Baths:
- 1.00
- MLS#:
- 5041999
- Subdivision:
- Canton
ADDITIONAL INFORMATION
This adorable Cape Cod Bungalow has more space than it appears! At 1248 Sq Ft, this home offers the opportunity for life primarily on one floor. The main floor features a sizeable Living Room with a hardwood floor, and an Eat-in Kitchen which comes equipped with the Range, Refrigerator, and Microwave. There are also two bedrooms with hardwood floors, and a full bathroom. On the second floor is the third Bedroom. This large, open space with a great closet makes it the perfect Master Bedroom. The basement is open, the Laundry hookups are there, and the Washer & Dryer will stay with the home. Back up on the main level in one of the secondary Bedrooms is the door to the Breezeway. This space was screened-in by previous owners, and also has garage doors that can be raised to allow airflow, or lowered to keep out the cold, offering a protected walk to the single car attached garage. Through the garage is another doorway into a gated carport for additional parking out of inclement weather. This home is situated on a corner lot in a very nice neighborhood, just blocks from the Fairgrounds, and mere minutes from Aultman Hospital, Shopping, Restaurants, Entertainment, Churches, and Emergency Services.
- Type:
- Single Family
- Sq.Ft.:
- 4,328
- Status:
- Active
- Beds:
- 4
- Lot size:
- 0.6 Acres
- Year built:
- 1965
- Baths:
- 4.00
- MLS#:
- 5041349
- Subdivision:
- Inverness
ADDITIONAL INFORMATION
A home in the beautiful, sought-after neighborhood of Inverness is finally available!!! And not just any home, this one is tucked way in the back. You can't get a better location in Jackson township/Jackson Local Schools! This all brick two-story has an undeniable stately presence. The kitchen is equipped with three sinks, two Bosch dishwashers, a Sub-Zero refrigerator, Thermador double wall oven, Sub-Zero ice maker and granite countertops that accent the white cabinetry beautifully. The morning room off of the kitchen has perfect views through a pretty bay window. You'll want to entertain all your friends and family in the 31x17 great room! This addition has a double sided gas fireplace, heated floors, and access to a wonderful patio! Hardwood flooring flows throughout the first level in a natural color tone making everything feel light and bright. The primary suite has a great walk-in closet and gorgeous full bath with double vanities, jetted tub, and beautiful finishes. Don't miss the laundry closet on the second level. There is also a full laundry room in the basement. The lower level offers more living space, built-ins, wet bar and exercise room! Location is everything and this one has it all. Close to shopping, the hospitals, highway and airport. It is also walking distance to Brookside Country Club!
- Type:
- Single Family
- Sq.Ft.:
- 1,794
- Status:
- Active
- Beds:
- 3
- Lot size:
- 0.47 Acres
- Year built:
- 1976
- Baths:
- 2.00
- MLS#:
- 5041967
- Subdivision:
- Kingswood Estates
ADDITIONAL INFORMATION
Love where you live! Welcome to your new home nestled on a serene dead-end street in a tranquil neighborhood. Experience the epitome of suburban living with this charming bi-level home, boasting comfort, convenience, and style at every turn. As you step onto the property, you'll be greeted by the expansive front and backyard, offering ample space for outdoor relaxation and entertaining. Step inside to discover a meticulously updated interior, featuring:3 Bedrooms: Each offering a retreat-like atmosphere and generous closet space, providing the perfect balance of privacy and comfort for every member of the household. 2 Full Bathrooms: Include a master bedroom ensuite for added convenience and luxury. Updated Eat-In Kitchen: A culinary haven awaits with stainless steel appliances, complemented by a large farmhouse sink overlooking your own private backyard oasis. Whether you're hosting a family brunch or preparing a gourmet meal, this kitchen is sure to inspire your inner chef. Lower-Level Office Space: Ideal for remote work or a creative studio, this versatile area offers the perfect blend of functionality and comfort, ensuring productivity without sacrificing comfort. Updates include: vinyl and carpet flooring, newer windows on the lower level, Updated bathroom to include vanity, light fixtures, Deck, and banisters with Trex decking, Gutter Guards-2020 and entry doors.
- Type:
- Single Family
- Sq.Ft.:
- 2,525
- Status:
- Active
- Beds:
- 4
- Lot size:
- 2.57 Acres
- Year built:
- 1937
- Baths:
- 3.00
- MLS#:
- 5038640
- Subdivision:
- Moonlight Acres Allotment
ADDITIONAL INFORMATION
Rare opportunity to own a spacious brick ranch on 2.57 acres with optional lake rights to Meyers Lake! This home blends rustic charm with modern updates, ideal for family gatherings. The living room features beautiful morning light, hardwood floors, and a cozy wood burning fireplace. Two sets of French doors open to a sunroom with a wall of windows overlooking the park-like yard. The updated kitchen showcases stainless steel appliances and solid surface countertops, with space for casual dining while the dining room, with knotty pine paneling and a built-in corner display cabinet, offers more room for larger meals. Down the hall, there are four generously sized bedrooms and two full baths. The master suite includes a spacious en suite, while the secondary bedrooms share a full bath with a double sink vanity. The finished lower level adds even more living space with a rec room with a corner fireplace, and another full bath. Car enthusiasts will appreciate the attached two car garage plus a 24 x 40 detached garage for extra parking or hobbies. Enjoy the private, peaceful setting or take advantage of lake life with boating, fishing, and swimming at Meyers Lake! Schedule your showing today!
$149,900
4026 9th Street NW Canton, OH 44708
- Type:
- Single Family
- Sq.Ft.:
- 1,200
- Status:
- Active
- Beds:
- 3
- Lot size:
- 0.22 Acres
- Year built:
- 2015
- Baths:
- 2.00
- MLS#:
- 5041082
ADDITIONAL INFORMATION
Conveniently located to Myers Lake! Welcome home to this charming three-bedroom ranch built in 2015. Open floor plan with living room, dining room, kitchen with all oak flooring. The gorgeous kitchen features double sink, stainless steel appliances, bar for more seating, and plenty of Birch wood cabinets for storage. Master suite has attached full bathroom and slider door to the three-season room. Two bedrooms and a hallway bathroom, laundry room. There is a back door to the three-season room which leads to the back deck where you can sit out or entertain and a fenced in backyard. Shed. Ready to move right in!
- Type:
- Single Family
- Sq.Ft.:
- 1,880
- Status:
- Active
- Beds:
- 3
- Lot size:
- 0.32 Acres
- Year built:
- 1977
- Baths:
- 3.00
- MLS#:
- 5041578
ADDITIONAL INFORMATION
Beautiful Two Story located on a cul-de-sac lot. Three bedroom, 2-1/2 bath home. Family room with woodburning fireplace leading to a vaulted 3 Season Florida Room. Spacious living room, formal dining room and eat-in kitchen. Two car attached garage. Newer flooring & paint on first floor. Roof approximately 2 years old. Kitchen appliances, refrigerator and dishwasher are newer.
- Type:
- Single Family
- Sq.Ft.:
- 1,838
- Status:
- Active
- Beds:
- 4
- Lot size:
- 0.84 Acres
- Year built:
- 1965
- Baths:
- 2.00
- MLS#:
- 5041480
ADDITIONAL INFORMATION
Come and See a beautiful 4 bedroom 1.5 bath home in Lake Local Schools. Bedrooms feature The natural hardwood floors. The home sits on .83 acres with beautiful farm views. Updates include new Kitchen with Quartz countertops, new flooring, and a finished lower level.
- Type:
- Single Family
- Sq.Ft.:
- n/a
- Status:
- Active
- Beds:
- 3
- Lot size:
- 0.21 Acres
- Year built:
- 1954
- Baths:
- 2.00
- MLS#:
- 5041380
- Subdivision:
- Willowbrook Heights
ADDITIONAL INFORMATION
Large attached deck in back. Finished rec room in basement w/fireplace.
- Type:
- Single Family
- Sq.Ft.:
- 2,780
- Status:
- Active
- Beds:
- 4
- Lot size:
- 0.29 Acres
- Year built:
- 1991
- Baths:
- 3.00
- MLS#:
- 5041224
- Subdivision:
- Hunters Ridge
ADDITIONAL INFORMATION
Check out this recently updated, custom built colonial in Plain Twp! The first floor features a completely updated eat-in kitchen w/granite countertops and walk-in pantry, living room w/gas fireplace, laundry room, formal dining room, office, and a half-bath. Head upstairs to find a MASTER SUITE w/walk-in closet, soaking tub, shower, and double vanity. 3 additional bedrooms and another full bathroom round out the 2nd floor. Unfinished basement w/plenty of storage and opportunity to add finished space. Schedule your private showing today!
- Type:
- Single Family
- Sq.Ft.:
- 1,157
- Status:
- Active
- Beds:
- 2
- Lot size:
- 0.03 Acres
- Year built:
- 1912
- Baths:
- 2.00
- MLS#:
- 5041190
- Subdivision:
- North Park
ADDITIONAL INFORMATION
Discover the perfect blend of comfort and style in this charming two-bedroom, two-bath ranch home with a stunning view of Myers Lake. The spacious living room offers a welcoming atmosphere, ideal for both relaxing and entertaining. Enjoy the convenience of first-floor laundry, eliminating the need to carry loads up and down stairs. The thoughtfully designed layout ensures maximum functionality and ease of living. Whether you're sipping your morning coffee on the patio, soaking in the serene lake views, or hosting friends and family, this home provides the perfect backdrop for creating lasting memories. With its prime location and inviting features, it's more than just a house—it's your new home.
- Type:
- Single Family
- Sq.Ft.:
- 1,248
- Status:
- Active
- Beds:
- 3
- Lot size:
- 0.09 Acres
- Year built:
- 1916
- Baths:
- 2.00
- MLS#:
- 5041132
ADDITIONAL INFORMATION
So many updates to this vinyl sided two story. New paint & flooring throughout. Three bedrooms, one & a half bathrooms have been updated. Kitchen updated LVT, new roof & furnace. Glass block windows in basement. Set up your showing today!
- Type:
- Single Family
- Sq.Ft.:
- 1,443
- Status:
- Active
- Beds:
- 3
- Lot size:
- 0.26 Acres
- Year built:
- 1928
- Baths:
- 1.00
- MLS#:
- 5040856
- Subdivision:
- Samuel Yoder Allotment 01
ADDITIONAL INFORMATION
Well kept 3 bedroom, 1 bathroom vinyl sided ranch style home with a 2 car garage in the Canton South School District. The main level features a spacious living room, an eat in kitchen with plenty of cabinet and counter top space, a family room with a wood burning fireplace, 3 nice sized bedrooms all with large closets and a full bathroom. There is a 3 seasons sun room leading to the back yard and an oversized 2 car detached garage with garage door openers and a cement driveway. The full basement has a shower stall and vanity and offers plenty of room for storage. Other features include a covered front porch, central air conditioning, corner lot, public sewer and more. This home is conveniently located within walking distance to the new High School/Middle School campus's and with a little cosmetic updating it could be a real gem.
- Type:
- Single Family
- Sq.Ft.:
- 1,032
- Status:
- Active
- Beds:
- 3
- Lot size:
- 0.1 Acres
- Year built:
- 1946
- Baths:
- 1.00
- MLS#:
- 5044261
- Subdivision:
- Canton
ADDITIONAL INFORMATION
Well clutch my pearls!! Is it possible to find a 3 bedroom home with a 2 car attached garage in a convenient Canton location under 130000? Well I declare, it is true!! This SUPER clean brick bungalow is pretty as a peach and has been lovingly gussied up over the years, by its very caring and handy home owner. Living room is cozy, has pretty painted floors and is adorned with a comfort adding ceiling fan. Electric fireplace insert will make those cold winter nights a little more bearable. Kitchen has newer cabinets, counter tops and oh my stars, adorable, poppy flooring. Have a hankering for a home cooked meal? Plenty of room in the dining area for a good down home meal and all its fixins. Two roomy bedrooms with ceiling fans and a full bath round out the first floor. Mosey on up to bedroom 3, where you'll find plenty of storage, recessed lighting and newer pretty paint. Basement is clean as a whistle and houses a wood burner which cuts down on those thorn in your side heating bills. Privacy fenced in area is the bees knees. Perfect place to gather and enjoy some homemade grilled goodies. Baseboard heaters, plumbing and 200 amp electrical service is all new. If you've been a huntin' and the houses just aren't cutting the mustard, give this fella a whirl. You know what they say, the early bird catches the worm............;)
$225,000
1106 39th Street SW Canton, OH 44706
- Type:
- Single Family
- Sq.Ft.:
- 2,680
- Status:
- Active
- Beds:
- 6
- Lot size:
- 0.47 Acres
- Year built:
- 1966
- Baths:
- 3.00
- MLS#:
- 5038410
- Subdivision:
- Highview
ADDITIONAL INFORMATION
Welcome to 1106 39th St SW! This home offers the perfect blend of comfort and functionality with its six bedrooms and 3 full bathrooms. When you step inside you can feel the warmth of a home filled with years of love and laughter from having one owner for many decades. The main floor features the welcoming living room, kitchen with eat-in kitchen area, and full dining room creating the perfect setting for entertaining. There is also the ability for a first-floor master with full bathroom, 2 more bedrooms, first floor laundry and an additional full bathroom. Upstairs offers another very large master bedroom, bathroom with spacious walk-in closet and 2 other generously sized bedrooms. The oversized 2 car garage offers plenty of space for your vehicles and storage plus access to the very large basement. Outside offers endless opportunities. From the patio you can enjoy the serenity of the 199-foot-deep back yard with a park behind it. There is also a very large 12x24 shed for additional storage. (Canton South Schools (Canton LSD))
- Type:
- Single Family
- Sq.Ft.:
- 2,400
- Status:
- Active
- Beds:
- 4
- Lot size:
- 0.69 Acres
- Year built:
- 1957
- Baths:
- 4.00
- MLS#:
- 5038774
- Subdivision:
- Crestdale Woods
ADDITIONAL INFORMATION
Exceptional 4 bedroom ranch in a prime location with 2400 square feet of living space! Step inside to the beautifully remodeled open concept that brings together the living room, dining area, and brand new kitchen. You'll love the kitchen's quartz countertops, Shaker cabinetry, stainless steel appliances, and a center island with counter seating. The dinette opens to a patio and a lovely, tree-lined backyard. On the main level, you'll find three bedrooms and two full baths, including the master with a walk-in closet and private bath with a tiled shower. The other bedrooms share a remodeled full bath in the hall. A half bath and laundry room round out the 1st floor. The lower level is finished, adding a cozy family rec room, the 4th bedroom, and another full bath. With a two-car rear load garage and over half an acre lot, this is a home you don't want to miss! Schedule your showing today!
- Type:
- Single Family
- Sq.Ft.:
- 1,248
- Status:
- Active
- Beds:
- 2
- Lot size:
- 0.47 Acres
- Year built:
- 1916
- Baths:
- 1.00
- MLS#:
- 5039055
ADDITIONAL INFORMATION
Welcome to this move-in ready Bungalow located on nearly a half acre in Canton. This home features an oversized backyard and a heated and cooled 2 car garage along with an additional 1 car garage within the Plain Local School District. The larger bedroom is located on the main level. The second level has another bedroom and a full bathroom, as well as a separate loft area that can be used as an office. The kitchen features newer appliances, updated flooring, and new flooring and paint in the full bath. This home is conveniently located near I-77, restaurants, shopping, parks, and other local attractions. INCLUDED are all kitchen appliances, washer/dryer, and Ring Camera Doorbell if buyers want it. This home is a great opportunity and a must see. Schedule your private tour today!
- Type:
- Single Family
- Sq.Ft.:
- 1,817
- Status:
- Active
- Beds:
- 3
- Lot size:
- 0.19 Acres
- Year built:
- 1963
- Baths:
- 3.00
- MLS#:
- 5040645
ADDITIONAL INFORMATION
Beautiful 3 bedroom, 2.5 bathroom brick ranch home with a 2 car attached garage and a fenced in back yard. The main level features a large living room with gas logs fireplace, an updated eat-in kitchen with plenty of cabinet and counter top space, tile flooring and a slider door leading to a relaxing deck overlooking the fenced in back yard that is perfect for entertaining family and friends. Down the hall you'll find a nice sized owners suite with a private 1/2 bath, 2 more ample sized bedrooms and an updated full bathroom. The lower level is partially finished with a huge rec room with another brick fireplace and a dry bar, a bonus room that makes a great home office or could be a 4th bedroom, another full bathroom, glass block windows and plenty of room for storage. Other features include a 2 car attached garage with opener, a cement driveway, neutral paint and flooring throughout and more. This home is conveniently located in Canton Twp. and it's close to restaurants, parks, shopping, Hall of Fame Village and Interstate 77.
$212,500
4212 34th Street NE Canton, OH 44705
- Type:
- Single Family
- Sq.Ft.:
- n/a
- Status:
- Active
- Beds:
- 3
- Lot size:
- 0.72 Acres
- Year built:
- 1957
- Baths:
- 2.00
- MLS#:
- 5039214
ADDITIONAL INFORMATION
Get ready to move in by summer! This fully renovated 3-bed, 2-bath home offers 1,400 sq ft of brand-new everything. Stripped down to the studs and rebuilt with modern flair, this gem sits on nearly an acre, giving you ample space to relax and enjoy. Located across from a tranquil nature preserve and just minutes from parks and major amenities, it’s the perfect blend of convenience and serenity. This home is your ticket to fun and stylish living. Don’t miss out—schedule your viewing today and make this dream home yours!
- Type:
- Single Family
- Sq.Ft.:
- 1,194
- Status:
- Active
- Beds:
- 3
- Lot size:
- 0.15 Acres
- Year built:
- 1941
- Baths:
- 1.00
- MLS#:
- 5040484
ADDITIONAL INFORMATION
Brick Bungalow on corner lot. Living room & dining room. Detached 2 car garage. Seller will not complete any repairs to the subject property, either lender required or buyer requested. The property is sold in AS-IS condition. Buyer to verify all information, Buyer or Buyer's agent responsible to check with Building, Zoning, EPA, DEA, Tax Department or any other requirement for intended use. Buyer to pay for all inspections. Earnest money to be a cashier's check. Subject to clear title.

The data relating to real estate for sale on this website comes in part from the Internet Data Exchange program of Yes MLS. Real estate listings held by brokerage firms other than the owner of this site are marked with the Internet Data Exchange logo and detailed information about them includes the name of the listing broker(s). IDX information is provided exclusively for consumers' personal, non-commercial use and may not be used for any purpose other than to identify prospective properties consumers may be interested in purchasing. Information deemed reliable but not guaranteed. Copyright © 2024 Yes MLS. All rights reserved.
Canton Real Estate
The median home value in Canton, OH is $154,500. This is higher than the county median home value of $127,200. The national median home value is $219,700. The average price of homes sold in Canton, OH is $154,500. Approximately 40.97% of Canton homes are owned, compared to 44.56% rented, while 14.48% are vacant. Canton real estate listings include condos, townhomes, and single family homes for sale. Commercial properties are also available. If you see a property you’re interested in, contact a Canton real estate agent to arrange a tour today!
Canton, Ohio has a population of 71,763. Canton is less family-centric than the surrounding county with 18.14% of the households containing married families with children. The county average for households married with children is 26.16%.
The median household income in Canton, Ohio is $30,837. The median household income for the surrounding county is $50,117 compared to the national median of $57,652. The median age of people living in Canton is 35.8 years.
Canton Weather
The average high temperature in July is 82 degrees, with an average low temperature in January of 19.1 degrees. The average rainfall is approximately 39.1 inches per year, with 38.1 inches of snow per year.
