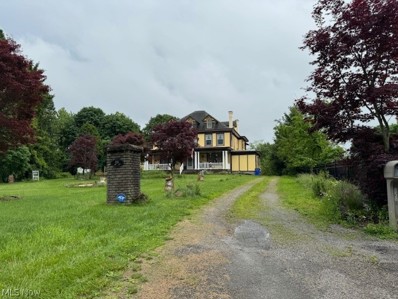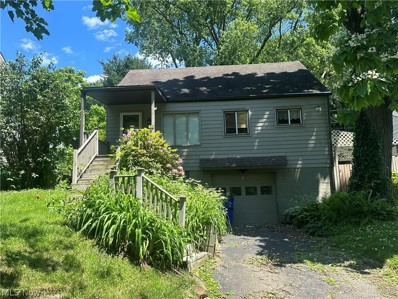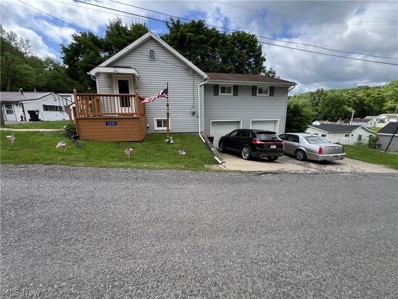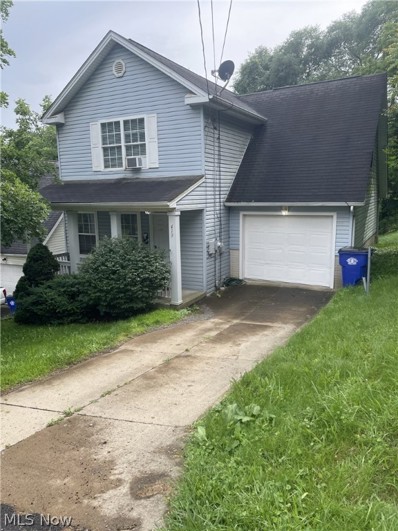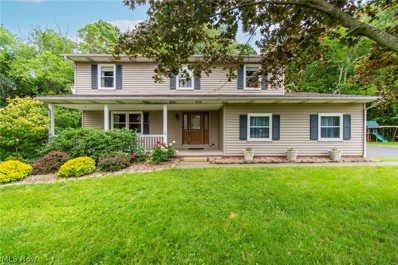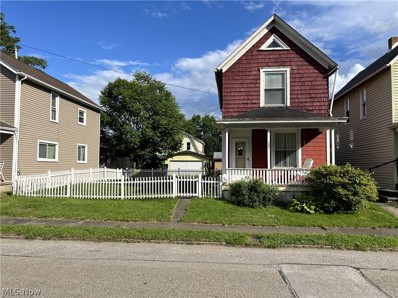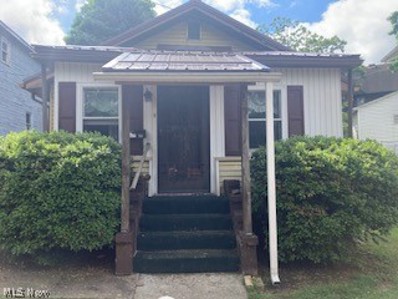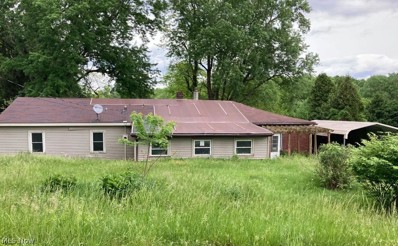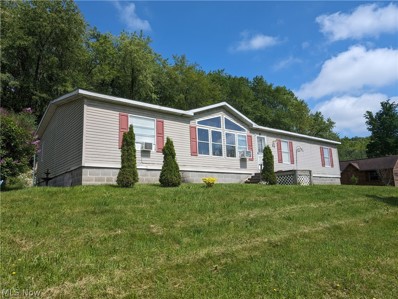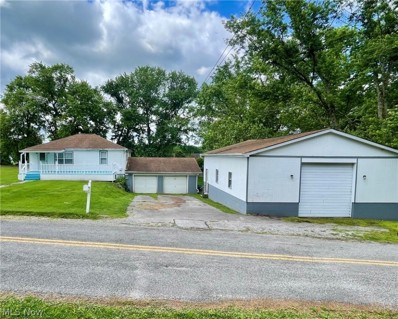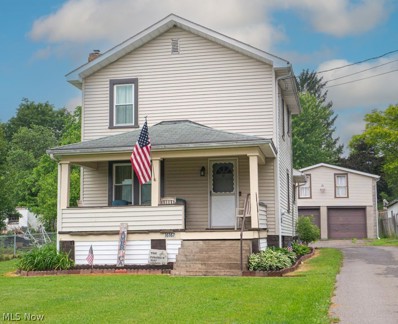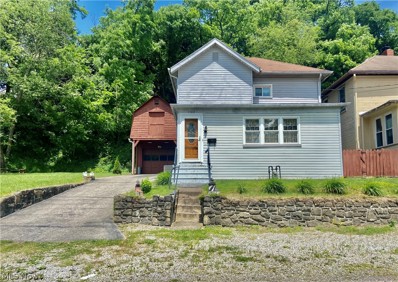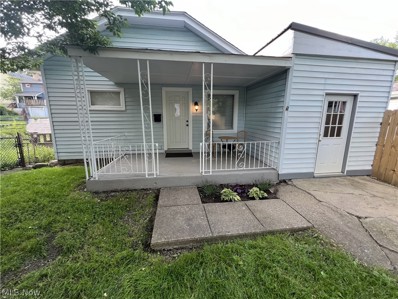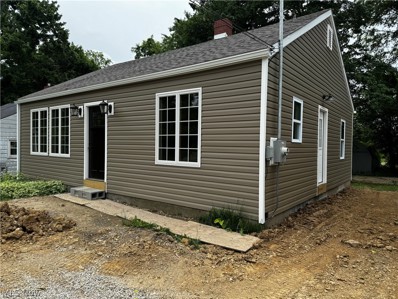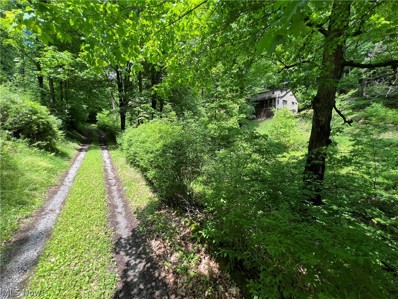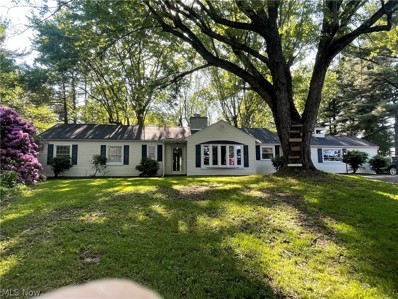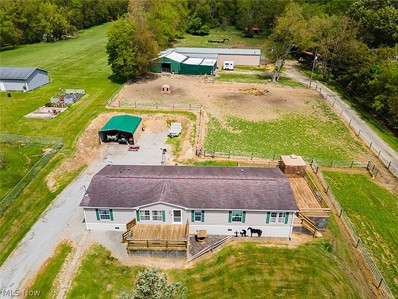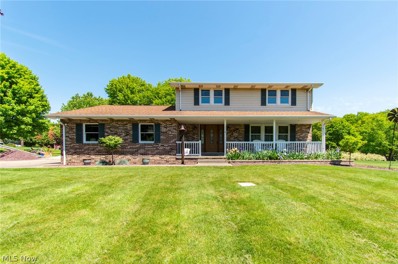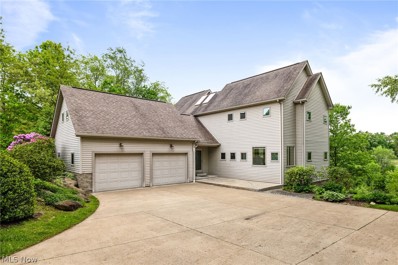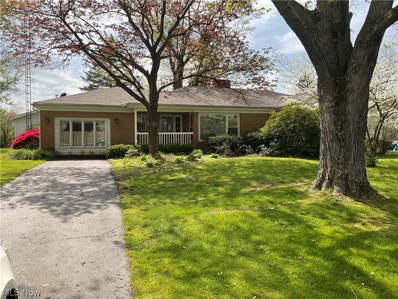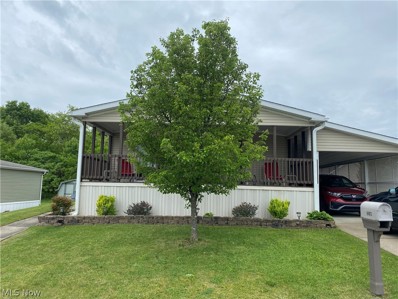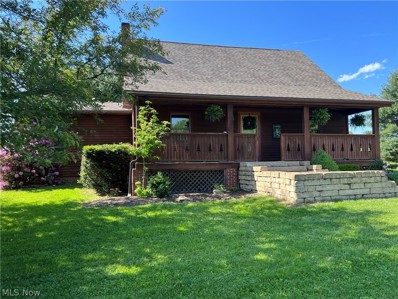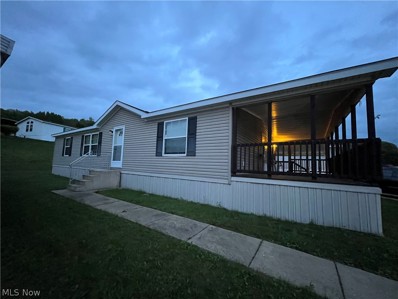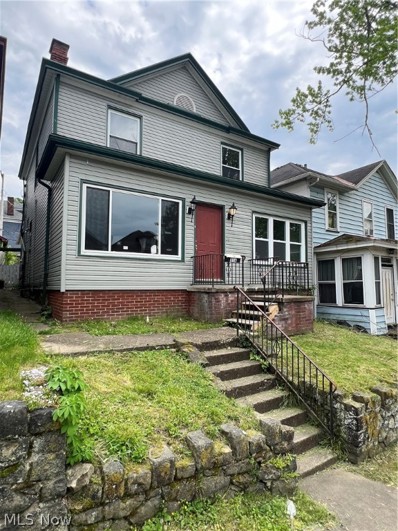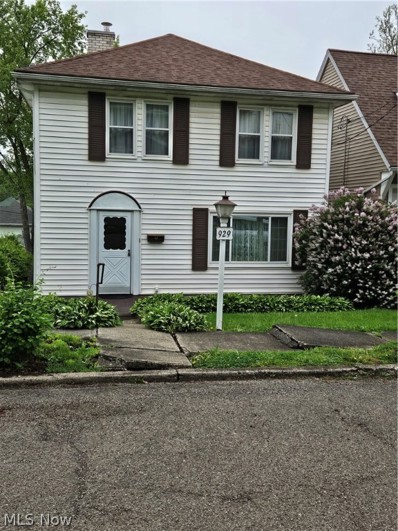East Liverpool OH Homes for Sale
- Type:
- Single Family
- Sq.Ft.:
- n/a
- Status:
- NEW LISTING
- Beds:
- 5
- Lot size:
- 1.23 Acres
- Year built:
- 1892
- Baths:
- 2.00
- MLS#:
- 5042980
- Subdivision:
- Maplewood Sub
ADDITIONAL INFORMATION
This is an ONLINE ONLY foreclosure sale. There are NO SHOWINGS. Deposit due by wire transfer within 48 upon conclusion . Cash deal; funding must take place within 30 days of confirmation of sale. 5% Buyer’s Premium shall apply. Subject to postponement and cancellation. Full terms and conditions at online registration.
- Type:
- Single Family
- Sq.Ft.:
- 728
- Status:
- NEW LISTING
- Beds:
- 3
- Lot size:
- 0.09 Acres
- Year built:
- 1950
- Baths:
- 1.00
- MLS#:
- 5042338
ADDITIONAL INFORMATION
Welcome home to this cute Bungalow. 3 Bedrooms, 1 Bath, Garage, Covered front porch and Covered Side Porch. Small fenced in area in the back for a small dog. Property goes all the way up the back. Move right in and make any changes or updates as you can! Call me today to take a look!
- Type:
- Single Family
- Sq.Ft.:
- 1,413
- Status:
- NEW LISTING
- Beds:
- 3
- Lot size:
- 0.12 Acres
- Year built:
- 1922
- Baths:
- 1.00
- MLS#:
- 5042112
- Subdivision:
- Dixonville
ADDITIONAL INFORMATION
Updated Ranch home in Liverpool Township. Walking distance to Thompson Park! The home has three bedrooms on the first floor with a full bathroom, kitchen, living room, and dining room. The basement has a finished office or rec room, laundry area, and a man door to the back patio. The home also has a two-car garage. Updated gas furnace and central air unit.
- Type:
- Single Family
- Sq.Ft.:
- 1,332
- Status:
- NEW LISTING
- Beds:
- 4
- Lot size:
- 0.12 Acres
- Year built:
- 2000
- Baths:
- 2.00
- MLS#:
- 5041992
- Subdivision:
- D & F
ADDITIONAL INFORMATION
This house built in 2019 which features 4 bedrooms with a 1 1/2 bath and a full basement do not come on the market very often and when they do they don't last long. Hurry now and schedule your appointment today before it's gone.
- Type:
- Single Family
- Sq.Ft.:
- 2,028
- Status:
- NEW LISTING
- Beds:
- 4
- Lot size:
- 1.12 Acres
- Year built:
- 1987
- Baths:
- 3.00
- MLS#:
- 5034467
- Subdivision:
- Old Farm Village
ADDITIONAL INFORMATION
Looking for the perfect home that offers plenty of space, comfort, and modern style? Look no further than this beautiful and updated colonial home located in the charming Old Farm Village neighborhood in Calcutta. Featuring four spacious bedrooms, two and a half baths, and a two-car garage, this home is perfect for those who love to entertain but also enjoy quiet mornings on the freshly painted deck overlooking the private treelined backyard. Nestled on a cul-de-sac on a 1.12-acre lot, you'll enjoy the peace and tranquility of country living while still just a short drive from shopping, schools and Beaver Creek State Park. The first floor features a living room with large picture window and fresh carpet, dining room and half bath. The eat-in kitchen with stainless appliances and Corian countertops seamlessly flows into the cozy family room, complete with a wood-burning fireplace. Upstairs you'll find the principal suite with a walk-in closet and a beautifully renovated tile bathroom with a contemporary glass shower enclosure. Three more bedrooms with generous closets and another stylish full bath rounds out the upper level. The partially finished basement offers even more room for hobbies, laundry and storage. The backyard features a deck, firepit and a shed for even more storage. All of this is located only one minute from St. Rt. 11 and 40 minutes from the Pittsburgh airport. Don't miss out on this gem of a home- call today to schedule your private tour!
- Type:
- Single Family
- Sq.Ft.:
- 1,040
- Status:
- NEW LISTING
- Beds:
- 2
- Lot size:
- 0.09 Acres
- Year built:
- 1900
- Baths:
- 1.00
- MLS#:
- 5041742
ADDITIONAL INFORMATION
Two-bedroom home on a double lot with a detached garage. Conveniently located near the West Virginia and Pennsylvania border, you can reach either state in 5 minutes or less. This home has a covered front porch, fenced-in yard, detached garage, gravel driveway off the rear alley, and a back deck. The first floor offers a living room with a fireplace, an eat-in kitchen, and a mud room that would make a nice first-floor laundry. Upstairs there are two bedrooms and a full bathroom. The laundry is currently located in the basement. The detached garage is accessible from the rear alley.
- Type:
- Single Family
- Sq.Ft.:
- 720
- Status:
- NEW LISTING
- Beds:
- 2
- Lot size:
- 0.07 Acres
- Year built:
- 1910
- Baths:
- 1.00
- MLS#:
- 5040847
- Subdivision:
- Bradshaw Farms Add
ADDITIONAL INFORMATION
Nice clean single family home, close to amenities. All furnishings stay with the home as well as the appliances.
- Type:
- Single Family
- Sq.Ft.:
- 1,836
- Status:
- NEW LISTING
- Beds:
- 2
- Lot size:
- 1 Acres
- Year built:
- 1951
- Baths:
- 2.00
- MLS#:
- 5040935
ADDITIONAL INFORMATION
Dreams can come true with a bit of imagination. A positivity check mark is that it's in a beautiful neighborhood, but it needs love and lots of it! It could be the pride of the neighborhood Call an agent today!!. Property is being sold "as is"
- Type:
- Single Family
- Sq.Ft.:
- 1,680
- Status:
- NEW LISTING
- Beds:
- 3
- Lot size:
- 8 Acres
- Year built:
- 2009
- Baths:
- 2.00
- MLS#:
- 5041780
ADDITIONAL INFORMATION
Check out this little piece of heaven, centrally located to Calcutta and East Liverpool, with a short drive to Rte 11 and Rte 7. This manufactured ranch home since on 8 acres, with mineral rights conveying, along with a stocked pond and log style shed. The home features a large en suite with shower and garden tub and a large family room with wood burning fireplace. There is a ramp built to the covered rear porch. The dishwasher and hot water tank are new and the stove is less than a year old. Central ac does not work, but the window units will stay. A lot of the furniture is negotiable. Seller must have time to purchase suitable home in Santa Clara Estates. Beaver Local open enrollment bus stop is close.
- Type:
- Single Family
- Sq.Ft.:
- 806
- Status:
- NEW LISTING
- Beds:
- 2
- Lot size:
- 0.58 Acres
- Year built:
- 1953
- Baths:
- 1.00
- MLS#:
- 5041460
ADDITIONAL INFORMATION
Looking for a home that is move in ready? This adorable home has new flooring, a new AC unit and all appliances in kitchen stay, including the new refrigerator. Check out the huge beautiful back yard perfect for all those summer get togethers. Front porch has just been painted so you can enjoy your summer evenings. Bathroom has been remodeled with new bathtub, sink and flooring. There is also enough garage space for all your cars and toys., with an attached 2 car garage, and a detached 36x28. Height of garage will accommodate most motor homes.
- Type:
- Single Family
- Sq.Ft.:
- 1,080
- Status:
- NEW LISTING
- Beds:
- 3
- Lot size:
- 0.34 Acres
- Year built:
- 1940
- Baths:
- 2.00
- MLS#:
- 5041552
ADDITIONAL INFORMATION
Don't miss this updated home with a country feel located in the Glenmoor area of East Liverpool near highway access and shopping centers. The main floor offers a kitchen with new countertops, dining room, a large living room, 1st floor bedroom and a half bathroom all with new vinyl plank flooring. The second floor consists of 2 large bedrooms with new carpeting and a full bathroom with new vinyl-plank flooring. The basement contains a laundry area and a new furnace (Dec 2023). The home features new windows installed in January 2023. Large front porch and back deck allow for relaxation or entertaining. The lot is partially enclosed with fencing and has a fire pit and ample space for gardening or other outdoor activities. Two detached garages with updated electrical service has an unfinished 2nd level with numerous options. With the location, updates, and price, this house won't last long, so schedule your showing today!
- Type:
- Single Family
- Sq.Ft.:
- 1,103
- Status:
- Active
- Beds:
- 2
- Lot size:
- 0.22 Acres
- Year built:
- 1900
- Baths:
- 1.00
- MLS#:
- 5039000
- Subdivision:
- Glendale Add
ADDITIONAL INFORMATION
Cozy two- story home with a detached garage. As you enter the home you'll be greeted with a beautiful foyer that offers a solid oak coat closest which then enters the nice size living room. Also on the main floor is a kitchen with all appliances staying, solid oak cabinets, a built in table, dining room and laundry room. The laundry room has built in cabinets and access to a nice, quiet, serene back yard with a patio. Upstairs consists of a full bathroom with an updated vanity and shower and two bedrooms. The one car garage features built in shelving, fishing pool holders, and a 220 air compressor with the cords and an outside connector and its own breaker box. On top of the garage is a closed space which could be used for many things (work shop, painting area, man cave, etc.) The side property has two cement pads that are already regulated spaced out for corn hole for hosting your next summer cook out! Call today to see this home that has never been on the market before!
- Type:
- Single Family
- Sq.Ft.:
- 1,158
- Status:
- Active
- Beds:
- 2
- Lot size:
- 0.08 Acres
- Year built:
- 1935
- Baths:
- 1.00
- MLS#:
- 5040288
- Subdivision:
- Orchard Grove
ADDITIONAL INFORMATION
Remodeled Ranch Home with new shingles. Very nice two-bedroom home with barn-style closet doors. Full bathroom featuring shiplap walls. Large living room with picture window. The living room's large size can accommodate your Living room furniture and a desk. The eat-in kitchen features a shiplap accent wall, a large walk-in pantry, refinished cabinets, a backsplash, a refrigerator, and an electric range. The bonus room off the kitchen has a man door leading to the driveway, possibly a third bedroom, first-floor laundry, office, dining room, etc. The laundry is currently located in the basement. The home has alley access in the rear of the property. This property is one of the few on the street with a driveway.
- Type:
- Single Family
- Sq.Ft.:
- n/a
- Status:
- Active
- Beds:
- 2
- Lot size:
- 0.12 Acres
- Baths:
- 1.00
- MLS#:
- 5039955
ADDITIONAL INFORMATION
Completely remodeled home in Liverpool Township
- Type:
- Single Family
- Sq.Ft.:
- 1,305
- Status:
- Active
- Beds:
- 3
- Lot size:
- 14.5 Acres
- Year built:
- 1940
- Baths:
- 2.00
- MLS#:
- 5039501
ADDITIONAL INFORMATION
Private and Secluded! 14.5 acres in Liverpool Township. Beautiful property with mature trees and a stream running through the center of the property. It is a perfect location for anyone who loves the outdoors. The home has three bedrooms and two bathrooms. The furnace has dual heating sources, oil or wood. This property is selling AS-IS.
- Type:
- Single Family
- Sq.Ft.:
- n/a
- Status:
- Active
- Beds:
- 4
- Lot size:
- 3.07 Acres
- Year built:
- 1947
- Baths:
- 1.00
- MLS#:
- 5039109
ADDITIONAL INFORMATION
Beautifully remodeled four bedroom ranch with three acres of seclusion. Quiet and serene. Elegant hardwood flooring and usable fireplaces in the living and family rooms, carpet in the bedrooms, tile bathroom floor and scratchproof flooring in the kitchen with cutting board countertops. Fresh paint throughout the home. New roof just this month. Attached, one car garage with laundry hookups and sink. Carport and more than enough parking with a roundabout driveway. Walk out on the back deck and look out over the inground pool.
- Type:
- Single Family
- Sq.Ft.:
- 2,356
- Status:
- Active
- Beds:
- 4
- Lot size:
- 7 Acres
- Year built:
- 2006
- Baths:
- 2.00
- MLS#:
- 5039100
ADDITIONAL INFORMATION
Fantastic 7-Acre Mini Farm - 2,356 Sq. Ft. Four-Bedroom Manufactured Home - Large Deck - 8-Stall Horse Barn - Clear Span Steel-Frame 45 X 90 Indoor Arena - Garage & Workshop - Fenced Pastures & Woods - Columbiana Co., St. Clair Twp., Beaver LSD. Live Onsite with Online Bidding Available on Real Estate. The owners are retired and purchased another home. ABSOLUTE AUCTION, all sells to the highest bidder on location. ONLINE AND LIVE ON-SITE BIDDING WILL BEGIN SATURDAY, JUNE 1, 2024, 10:00 AM, REAL ESTATE SELLS 10:30 AM. Real Estate. Spacious ranch built in 2006. Large open oak kitchen with large island, great counter space, appliances, large dining area, and front living room. Split master bedroom with private bath. Wide hallway with built-in bookcases, 3 other bedrooms, and full bath. Rear entry/laundry room with washer and dryer plus a large family room. Wrap around deck and 24 X 24 carport garage. Central air and electric heat pump (approx. 4 years old). 45 X 90 Arco clear span steel arena or shop (steel truss, roof) with insulated ceiling. 3 stalls and wash rack at the east end, 5 additional stalls, and grain stall at the west end. Covered lean-to connecting a garage/workshop with overhead door, electric, and concrete floor. 5-line poly-coated high tensile fence (3 wires hot). Two driveways plus two additional lean-to-machinery sheds. Adaptable to any type of livestock or 4-H projects. You’ll like this one! NOTE: Shown by appointment or open on Friday, May 31, 2:00-5:00 PM. TERMS ON REAL ESTATE: 10% down auction day, balance due at closing. A 10% buyer’s premium will be added to the highest bid to establish the purchase price. Any desired inspections must be made prior to bidding. All information contained herein was derived from sources believed to be correct. Information is believed to be accurate but not guaranteed.
- Type:
- Single Family
- Sq.Ft.:
- 2,064
- Status:
- Active
- Beds:
- 3
- Lot size:
- 0.86 Acres
- Year built:
- 1983
- Baths:
- 3.00
- MLS#:
- 5038579
- Subdivision:
- Paul Seckmans 2nd Add
ADDITIONAL INFORMATION
Welcome to your future home nestled in a quiet neighborhood in the Beaver Local School district! This 3-bedroom, 2.5-bathroom single owner home boasts ample space for comfortable living, including a finished basement, perfect for cozy family nights or entertaining guests. Step outside to your own private oasis featuring an in-ground pool and plenty of patio space for entertaining guests or simply unwinding under the sun. With a 2-car garage and a sizable 24x32 heated outbuilding, you'll have plenty of room for storage or pursuing your hobbies. Enjoy the tranquility of your beautiful, quiet lot, offering a peaceful retreat from the hustle and bustle of everyday life. Don't miss out on the opportunity to make this your new home just in time for the summer season and before the school year begins. Schedule your showing today and start envisioning your future here!
- Type:
- Single Family
- Sq.Ft.:
- 2,542
- Status:
- Active
- Beds:
- 4
- Lot size:
- 1.86 Acres
- Year built:
- 1999
- Baths:
- 3.00
- MLS#:
- 5038859
- Subdivision:
- Frederick Heights
ADDITIONAL INFORMATION
AMAZING home in Frederick Heights! This 4 bed 2 and a half bath home with 2 car garage on 1.86 acres has so much living space as it is, with room to grow! Andersen windows throughout provide great wooded views around the property. Entertain family and friends in the large, open living room and kitchen area that allow for a great deal of natural light. The L shaped kitchen provides more than enough counter space for a number of small appliances as well as food prep and a large dining table. Walking up the wide staircase, you will be greeted by the master bedroom with en suite and 2 good sized bedrooms, an additional large bedroom right above the garage with great storage, as well as a 2nd full bathroom for all. The basement area provides a wide open space with tall ceilings and sliding door that is ready for you to design your perfect basement living space. Another area in the basement is already prepped for you to finish and make a 5th bedroom or home office with closet. The laundry/utility room is plumbed for another bathroom. Walking out of the basement sliding doors, you will enjoy days and nights on the large concrete patio and at the stone fire pit. Just off of the patio is a separate entrance attached to the home where inside features a large area for an in-law suite/game room with additional area for another full bathroom. The large expansive backyard also features a 20 x 13 Mini Barns shed with two sets of double doors and ramps, as well as a wooden swing set. Public water and septic. Minutes to shopping, dining, and local schools. 20 minutes to Mountaineer Casino Resort, 25 minutes to the Shell Polymers Plant in Monaca, 35 minutes to Pittsburgh International Airport or Boardman, OH.
- Type:
- Single Family
- Sq.Ft.:
- 1,551
- Status:
- Active
- Beds:
- 3
- Lot size:
- 0.38 Acres
- Year built:
- 1958
- Baths:
- 2.00
- MLS#:
- 5036901
ADDITIONAL INFORMATION
Nestled in a scenic setting in Liverpool township is this one floor, 3 bedroom well maintained 1551 square foot home. This home features one and 12 baths,plaster walls, hardwood floors, family room, 2 car garage with two blacktop drive ways, front and back of the home. Fully equipped kitchen, patio sliding doors leads to one of a kind deck. Full Basement, gas heat newer hot water tank. The roof,air conditioner , dishwasher, new toilet and vanity, water heater, new Pilla windows, New sofit and facia, new tub surround, and new washer all replaced in the last couple years.No one smoked in this home. Home is really clean and ready to be shown!
- Type:
- Single Family
- Sq.Ft.:
- n/a
- Status:
- Active
- Beds:
- 3
- Lot size:
- 0.01 Acres
- Baths:
- 2.00
- MLS#:
- 5037423
ADDITIONAL INFORMATION
Welcome to Santa Clara Mobile Home Park. This home on lot #219 is a 26' x 64' 2013 Skyline located at the corner of the recreational center drive. Three bedrooms with each having walk in closets, master suite has master bath with tub and shower. The kitchen, dining, and living room have the open concept with beautiful wood accents. If relaxing on the deck is your pleasure you will find two to choose from. Carport allows for private sitting as well. Firepit in the back yard and the yard is nice for picnics and enjoying the outdoors. Shed is wired with electric. All appliances stay. This one is a must see! Make your appointment quick before it's gone..
- Type:
- Single Family
- Sq.Ft.:
- 1,728
- Status:
- Active
- Beds:
- 4
- Lot size:
- 7.54 Acres
- Year built:
- 1983
- Baths:
- 2.00
- MLS#:
- 5037137
ADDITIONAL INFORMATION
Exciting opportunity awaits with this thriving tree farm, waiting for your ownership. Explore this exceptional property spanning 5.5 acres, adorned with a plethora of young and mature trees, including apple, peach, and pear trees. Nestled in serene surroundings, enjoy the seclusion, complete with a gated entrance and a meticulously crafted 4- bedroom, 2-bathroom home. Upon arrival, a sturdy concrete pad welcomes you, leading to a charming covered front porch boasting panoramic views of the valley and the Ohio River. Inside, discover generous living spaces including two bedrooms, a well-appointed kitchen, dining area, inviting living room, and a delightful Florida room offering captivating glimpses of wildlife. Ascend to the upper level to find two additional bedrooms and another full bathroom. For those uninterested in tree harvesting, the current owner extends an offer to compensate per harvested tree. Don’t miss out— schedule your viewing today and seize this remarkable property. Also, a spacious 24x32 barn to store all that equipment.
- Type:
- Single Family
- Sq.Ft.:
- 1,350
- Status:
- Active
- Beds:
- 3
- Lot size:
- 0.04 Acres
- Year built:
- 2012
- Baths:
- 2.00
- MLS#:
- 5036339
ADDITIONAL INFORMATION
This is a well kept home in the Santa Clara neighborhood. A 2012 Skyline Brook Stone manufactured home featuring a nice open concept and plenty of room to entertain! The master suite is opposite the 2nd and 3rd bedroom and allows for the privacy one desires. A large side porch gives you a place to unwind and relax! Extra Space is a plus with the shed that will convey with the home! Don't wait to view this home or you may regret it when it's gone! Call today!
- Type:
- Single Family
- Sq.Ft.:
- 1,722
- Status:
- Active
- Beds:
- 3
- Lot size:
- 0.07 Acres
- Year built:
- 1930
- Baths:
- 2.00
- MLS#:
- 5036618
- Subdivision:
- East Liverpool Land Co
ADDITIONAL INFORMATION
Charming two-story home with a detached two-car garage. On the first floor, you'll find a large kitchen with tons of cabinet & countertop space, a living room with hardwood flooring, a brick fireplace, and a coat closet, the dining room with hardwood flooring and a brick fireplace, a bedroom, a full bathroom, and a sunroom off the kitchen. Upstairs consists of a full bathroom, a bedroom with a fireplace and large closet, another bedroom, and a common room (study, TV room, game room, etc.). The home sits on a full basement that offers over 700 square feet of storage space. The basement has exterior access. Behind the home is a two-car detached garage with electricity.
- Type:
- Single Family
- Sq.Ft.:
- 1,440
- Status:
- Active
- Beds:
- 3
- Lot size:
- 0.07 Acres
- Year built:
- 1934
- Baths:
- 1.00
- MLS#:
- 5036409
ADDITIONAL INFORMATION
3 bedroom, 2 story house with Living room with gas fireplace, dining room with corner cabinets, Kitchen with stove and refrigerator included, Basement with single integral garage and laundry area. full bath on second floor. House is well maintained with front patio and nice back porch, quiet dead end street.

The data relating to real estate for sale on this website comes in part from the Internet Data Exchange program of Yes MLS. Real estate listings held by brokerage firms other than the owner of this site are marked with the Internet Data Exchange logo and detailed information about them includes the name of the listing broker(s). IDX information is provided exclusively for consumers' personal, non-commercial use and may not be used for any purpose other than to identify prospective properties consumers may be interested in purchasing. Information deemed reliable but not guaranteed. Copyright © 2024 Yes MLS. All rights reserved.
East Liverpool Real Estate
The median home value in East Liverpool, OH is $64,200. This is lower than the county median home value of $87,900. The national median home value is $219,700. The average price of homes sold in East Liverpool, OH is $64,200. Approximately 42.95% of East Liverpool homes are owned, compared to 36.82% rented, while 20.22% are vacant. East Liverpool real estate listings include condos, townhomes, and single family homes for sale. Commercial properties are also available. If you see a property you’re interested in, contact a East Liverpool real estate agent to arrange a tour today!
East Liverpool, Ohio 43920 has a population of 10,817. East Liverpool 43920 is less family-centric than the surrounding county with 25.92% of the households containing married families with children. The county average for households married with children is 27.49%.
The median household income in East Liverpool, Ohio 43920 is $30,430. The median household income for the surrounding county is $45,498 compared to the national median of $57,652. The median age of people living in East Liverpool 43920 is 38.1 years.
East Liverpool Weather
The average high temperature in July is 83.4 degrees, with an average low temperature in January of 20.5 degrees. The average rainfall is approximately 38 inches per year, with 15.5 inches of snow per year.
