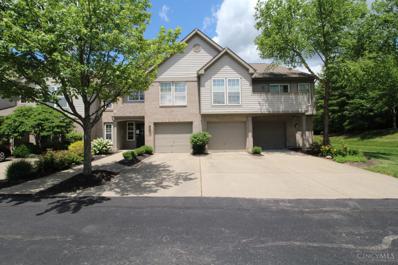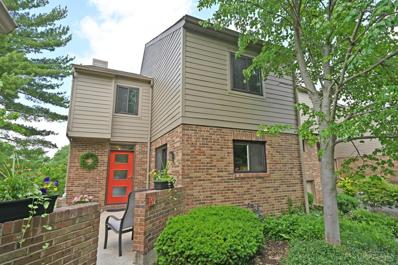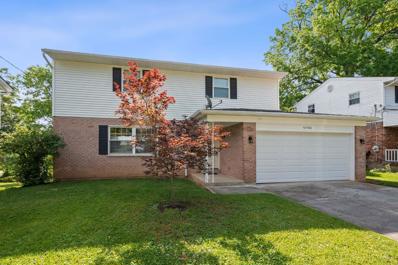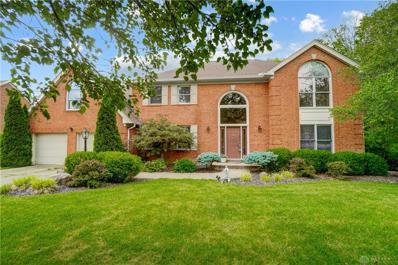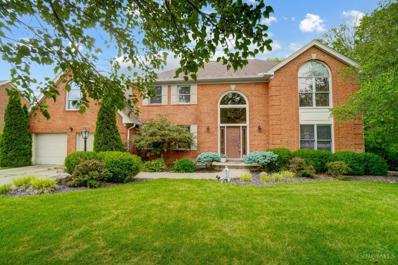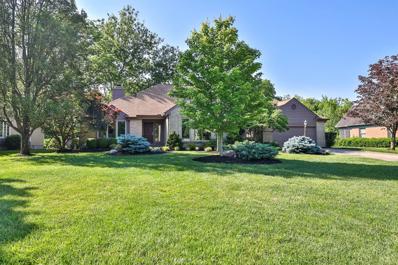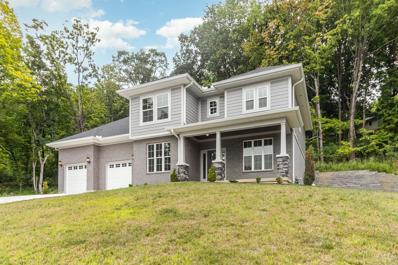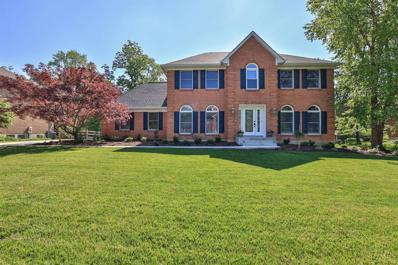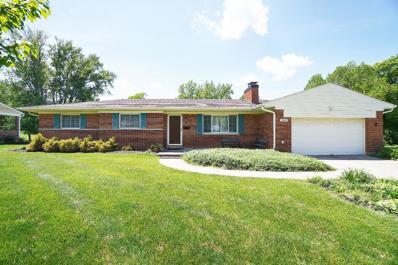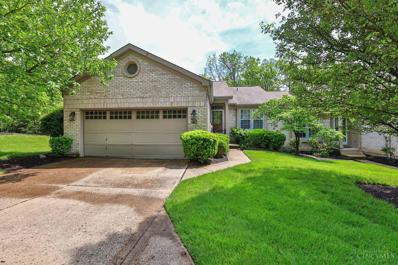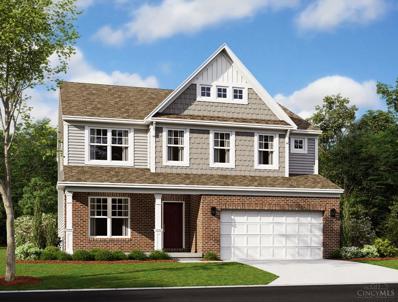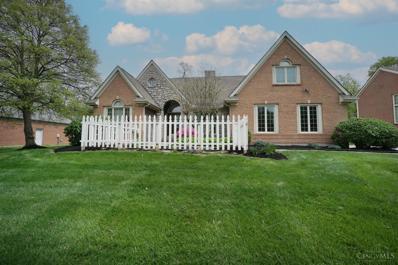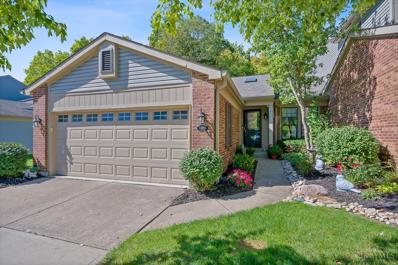Cincinnati OH Homes for Sale
- Type:
- Condo
- Sq.Ft.:
- 1,418
- Status:
- NEW LISTING
- Beds:
- 3
- Lot size:
- 0.02 Acres
- Year built:
- 1997
- Baths:
- 2.00
- MLS#:
- 1806865
ADDITIONAL INFORMATION
Welcome to 1st floor living with direct entry from the garage! Charming 3 bedroom 2 bath condo located in Lakewood. Master suite offers double vanity, separate shower and soaker tub, and walkin closet. Kitchen appliances & washer and dryer stay. Walkout off living room to covered patio and privacy. Hoa covers water, trash, and sewer. Pool community, FHA approved.
$479,900
Carpenters Ridge Blue Ash, OH 45241
- Type:
- Condo
- Sq.Ft.:
- 1,776
- Status:
- NEW LISTING
- Beds:
- 2
- Lot size:
- 0.11 Acres
- Year built:
- 1981
- Baths:
- 4.00
- MLS#:
- 1806633
ADDITIONAL INFORMATION
Wow! Golf course views; Serene setting; Open, bright & airy; What more could you ask for?? How about new sliding glass doors thru-out? New kitchen windows? Updates to hall & LL baths? New LL flooring? And newly added laundry room? All this with a fabulous gourmet kitchen & knockout primary suite. Finished LL offers lots of flexibility. closets/storage galore. 3 separate outdoor spaces including a lovely patio area. community pool, tennis & pickleball. Great location. Move right in!
- Type:
- Single Family
- Sq.Ft.:
- 1,636
- Status:
- NEW LISTING
- Beds:
- 4
- Lot size:
- 0.17 Acres
- Year built:
- 1968
- Baths:
- 3.00
- MLS#:
- 1806403
ADDITIONAL INFORMATION
Meticulously Maintained 2 Story in Sharonville Featuring Central Location - Close to Blue Ash & Sharonville Amenities, Hardwood Floors in Living/Dining/Bedrooms, Unique 4 Seasons Deck/Sunroom Overlooking Beautiful Fenced In Backyard, Full Basement & Spacious Garage! Check Out Video Tour!
- Type:
- Single Family
- Sq.Ft.:
- 3,990
- Status:
- Active
- Beds:
- 5
- Lot size:
- 0.45 Acres
- Year built:
- 1987
- Baths:
- 4.00
- MLS#:
- 911927
- Subdivision:
- Brenner Woods
ADDITIONAL INFORMATION
Welcome home to this spacious 5-bedroom home, featuring an optional 6th bedroom in the walkout basement, complete with a full bathroom and kitchen. With almost 4,000 square feet of finished living space in the desirable Lakota Schools district, this home offers plenty of room to relax. The large, open kitchen has granite countertops, perfect for entertaining. Enjoy cozy evenings by the beautiful brick fireplace in the living room, which opens to a deck overlooking serene woods and a charming bridge;an ideal spot to relax and enjoy nature. The all-brick exterior ensures low maintenance, and the first-floor laundry adds convenience. The oversized two-car garage provides ample additional storage. Schedule a showing to see if this is home for you!
- Type:
- Single Family
- Sq.Ft.:
- 3,918
- Status:
- Active
- Beds:
- 5
- Lot size:
- 0.5 Acres
- Year built:
- 1987
- Baths:
- 4.00
- MLS#:
- 1806242
ADDITIONAL INFORMATION
Welcome home to this spacious 5-bedroom home, featuring an optional 6th bedroom in the walkout basement, complete with a full bathroom and kitchen. With almost 4,000 square feet of finished living space in the desirable Lakota Schools district, this home offers plenty of room to relax. The large, open kitchen has granite countertops, perfect for entertaining. Enjoy cozy evenings by the beautiful brick fireplace in the living room, which opens to a deck overlooking serene woods and a charming bridge;an ideal spot to relax and enjoy nature. The all-brick exterior ensures low maintenance, and the first-floor laundry adds convenience. The oversized two-car garage provides ample additional storage. Schedule a showing to see if this is home for you!
Open House:
Sunday, 6/2 1:00-3:00PM
- Type:
- Single Family
- Sq.Ft.:
- 3,552
- Status:
- Active
- Beds:
- 4
- Lot size:
- 0.48 Acres
- Year built:
- 1986
- Baths:
- 3.00
- MLS#:
- 1805804
ADDITIONAL INFORMATION
Incredible Indian Springs location! This contemporary floor plan boasts a spacious great room w/ soaring cathedral ceilings & fireplace. The kitchen includes a charming breakfast room that opens onto a deck and a separate screened-in porch. The first floor primary features a fireplace & newly renovated ceramic shower. Partially fin LL offers a granite bar, rec room & workshop. 2nd floor features a loft, 3 BR's & renovated bath. Recent updates include Gutters & Roof '20, Composite Deck '19, HVAC '16, Anderson windows '14. Private, picturesque lot w/full irrigation. First floor laundry Washer & Dryer convey.
$739,900
Waxwing Drive Blue Ash, OH 45241
- Type:
- Single Family
- Sq.Ft.:
- 3,361
- Status:
- Active
- Beds:
- 4
- Lot size:
- 0.52 Acres
- Year built:
- 2021
- Baths:
- 4.00
- MLS#:
- 1805567
ADDITIONAL INFORMATION
Friendly seller financing available with flexible terms, downpayment & rates... Let's Talk! Stunning 4 bedroom 3.5 bath new construction home in the heart of Blue Ash! Fantastic curb appeal featuring front porch with dramatic valley views; welcoming entry with hardwood floors; private 1st-floor study with French doors; gracious formal dining room with hardwood floors & butler's pantry; large great room with fireplace opens to chef's kitchen with stainless appliances, generous island with counter seating, quartz tops & breakfast area; mud room with built-in cubbies & laundry room with cabineted laundry tub; spacious primary bedroom with trey ceiling & adjoining luxury bath; finished lower level family room with full bath; private rear yard with patio & wooded view; convenient location close to parks, entertainment & shopping
Open House:
Sunday, 6/2 3:00-4:00PM
- Type:
- Single Family
- Sq.Ft.:
- 3,809
- Status:
- Active
- Beds:
- 4
- Year built:
- 1987
- Baths:
- 3.00
- MLS#:
- 1805449
ADDITIONAL INFORMATION
Stunning Hdwd Flrs Welcome you into this Lovingly Maintained All Brick Home in the Heart of West Chester! Cul-de-sac Street. Gourmet, Eat-in Kit w/ Granite & Wlk out. FR feat a Brick, Wd Brn FP w/ Cust Shelving and w/o to a New Extensive Trex-like Deck which Overlooks a Beautiful, Level, Tree Lined, Fenced Yd. Detailed Mldings. Spacious Prim Bd w/ Ensuite & Walk-in Clst. Dramatically Lg Bdrms w/ Wlk-in Clsts, Recessed Lights & Ceil Fans. Fin LL w/ Rec Rm & Wet Bar. Side Entry Oversized Gar. Updates incl: Trex-like Deck 2023, Lndscp 2023, Diveway/ Walkway/Front Porch 2023, Dual Fuel HVAC 2022, Gutters & Soffits 2021, Roof 2020. Incredible Location! Convenient to Union Ctr, Deerfield Town Ctr and I-75. This one is a Gem!
$315,000
Thornview Drive Cincinnati, OH 45241
- Type:
- Single Family
- Sq.Ft.:
- n/a
- Status:
- Active
- Beds:
- 3
- Lot size:
- 0.03 Acres
- Year built:
- 1959
- Baths:
- 3.00
- MLS#:
- 1804826
ADDITIONAL INFORMATION
Easy living in this brick Evendale ranch w/ huge, level rear yard. Laundry on 1st flr & LL. HWF under carpeting in LR, DR, hallway & BRs. Cedar closet in LL. Deck w/canopy. Extremely well-maintained but needs your cosmetic updates. 4 corners of lot are staked. Easy access to I-75, I-71, Blue Ash and Evendale business parks. Being sold As-Is. Inspections can be for informational purposes only.
$335,000
Troon Court Blue Ash, OH 45241
- Type:
- Single Family
- Sq.Ft.:
- 1,946
- Status:
- Active
- Beds:
- 3
- Year built:
- 1993
- Baths:
- 3.00
- MLS#:
- 1804539
ADDITIONAL INFORMATION
Desirable End Unit Ranch Condo in Troon Village, Across from Blue Ash Golf Course! Fantastic Open Flr Pln w/ Soaring Ceilings. Lg Eat-in Kit. Expansive 1st Flr Prim Bd w/ Ensuite Ba & Wlk-in Clst. Second 1st Flr Bd/Poss Stdy. Huge Win Bring in an Abundance of Light. Hrdwd Flrs. Tons of Storage. W/O LL w/ FR feat Gas FP, Wet Bar, Spacious Bd, Full Ba & Add'l Rec Rm/Possible BR. Deck & Patio w/ Priv Wooded View. Com Amenities: Lndscping, Maint,Snow Removal. Min to Shop, Rest, Hghwy Access, Summit Park & Blue Ash Rec Ctr. What a Gem!
- Type:
- Single Family
- Sq.Ft.:
- 2,871
- Status:
- Active
- Beds:
- 5
- Lot size:
- 0.29 Acres
- Baths:
- 5.00
- MLS#:
- 1803177
ADDITIONAL INFORMATION
Stunning brand new construction Hampton plan by M/I Homes. Open concept layout with gorgeous designer features throughout. Gourmet eat in kitchen is open to great room, study w/ glass doors, first floor guest bedroom, breakfast room w/ lots of natural light. 2 1/2 car garage and charming front porch! Located in The Lakota School district and close to shopping, highway access, recreation and dining!
- Type:
- Single Family
- Sq.Ft.:
- 3,964
- Status:
- Active
- Beds:
- 4
- Lot size:
- 0.38 Acres
- Year built:
- 1989
- Baths:
- 4.00
- MLS#:
- 1803018
ADDITIONAL INFORMATION
Unrivaled Transitional! 2-Story Family Room, Stone Fireplace, Mahogany Etched Glass Entry Door, 1st Floor Master Suite with updated bathroom, and Study. Screened Porch with Plexiglass, Arbor with grape vines, Poplar Doors, Updated kitchen with quartz counters, Hardwood flooring throughout in Lower Level, Woodwork and Moldings, Split Staircase. Walking distance to Sharon Woods trails.
$489,900
Thames Place Sharonville, OH 45241
- Type:
- Single Family
- Sq.Ft.:
- 1,974
- Status:
- Active
- Beds:
- 3
- Lot size:
- 0.06 Acres
- Year built:
- 1986
- Baths:
- 3.00
- MLS#:
- 1795014
ADDITIONAL INFORMATION
Calling all resort lovers! Take a deep breath and envision yourself in this stunning, fully remodeled condo nestled in the sought-after Copperfield Community. The serene park-like setting surrounded by woods includes a pool, clubhouse, pickleball and tennis courts, a walking path to Sharon Woods and more. Step inside and be amazed by the attention to detail and modern upgrades that have transformed this space into your dream haven. Fantastic 3 bedroom, 2 1/2 bath open concept layout, high end appliances, new flooring & lighting throughout, too many upgrades to mention. Come see this light, bright, and well designed home!
 |
| The data relating to real estate for sale on this web site comes in part from the Broker Reciprocity™ program of the Multiple Listing Service of Greater Cincinnati. Real estate listings held by brokerage firms other than Xome Inc. are marked with the Broker Reciprocity™ logo (the small house as shown above) and detailed information about them includes the name of the listing brokers. Copyright 2024 MLS of Greater Cincinnati, Inc. All rights reserved. The data relating to real estate for sale on this page is courtesy of the MLS of Greater Cincinnati, and the MLS of Greater Cincinnati is the source of this data. |
Andrea D. Conner, License BRKP.2017002935, Xome Inc., License REC.2015001703, AndreaD.Conner@xome.com, 844-400-XOME (9663), 2939 Vernon Place, Suite 300, Cincinnati, OH 45219

The data relating to real estate for sale on this website is provided courtesy of Dayton REALTORS® MLS IDX Database. Real estate listings from the Dayton REALTORS® MLS IDX Database held by brokerage firms other than Xome, Inc. are marked with the IDX logo and are provided by the Dayton REALTORS® MLS IDX Database. Information is provided for consumers` personal, non-commercial use and may not be used for any purpose other than to identify prospective properties consumers may be interested in. Copyright © 2024 Dayton REALTORS. All rights reserved.
Cincinnati Real Estate
The median home value in Cincinnati, OH is $159,300. This is higher than the county median home value of $146,700. The national median home value is $219,700. The average price of homes sold in Cincinnati, OH is $159,300. Approximately 60.07% of Cincinnati homes are owned, compared to 35.13% rented, while 4.8% are vacant. Cincinnati real estate listings include condos, townhomes, and single family homes for sale. Commercial properties are also available. If you see a property you’re interested in, contact a Cincinnati real estate agent to arrange a tour today!
Cincinnati, Ohio 45241 has a population of 13,974. Cincinnati 45241 is more family-centric than the surrounding county with 32.12% of the households containing married families with children. The county average for households married with children is 27.72%.
The median household income in Cincinnati, Ohio 45241 is $61,477. The median household income for the surrounding county is $52,389 compared to the national median of $57,652. The median age of people living in Cincinnati 45241 is 40.7 years.
Cincinnati Weather
The average high temperature in July is 86.9 degrees, with an average low temperature in January of 20.9 degrees. The average rainfall is approximately 43.5 inches per year, with 15.6 inches of snow per year.
