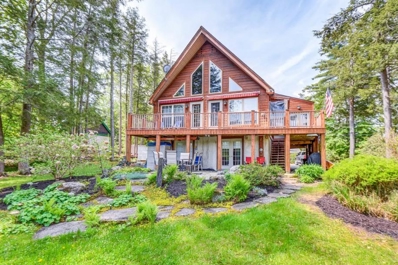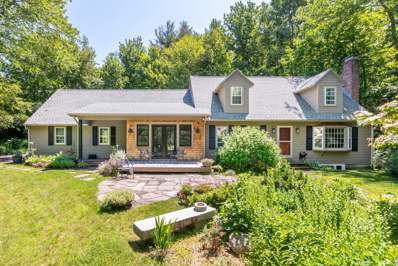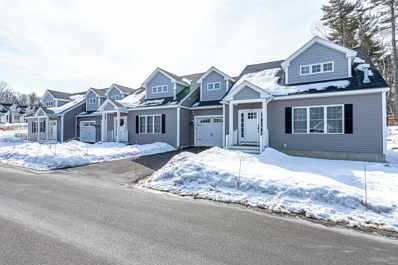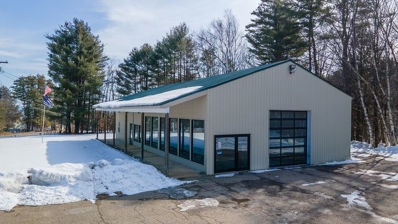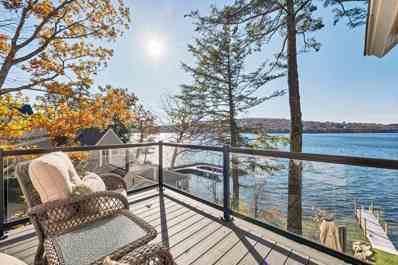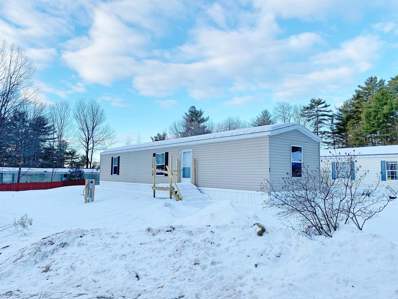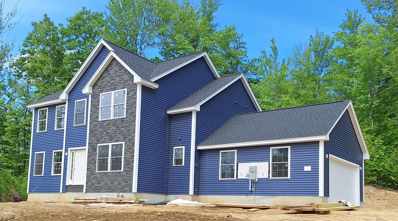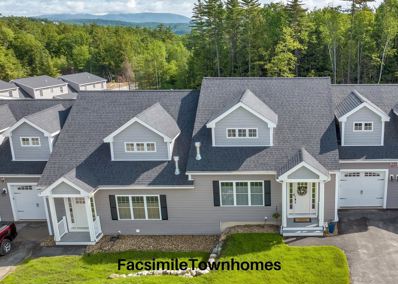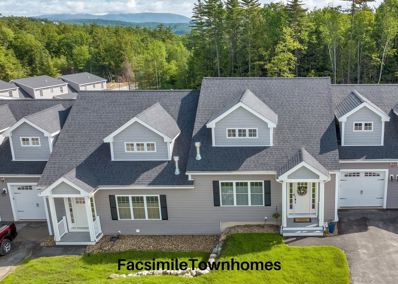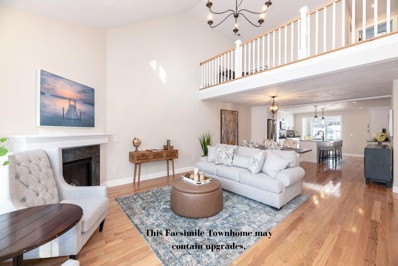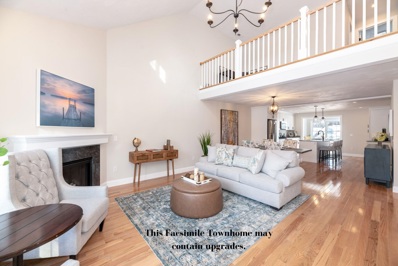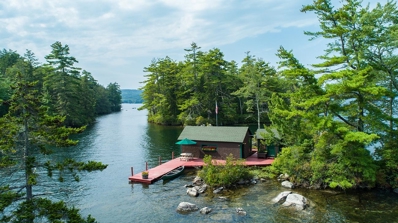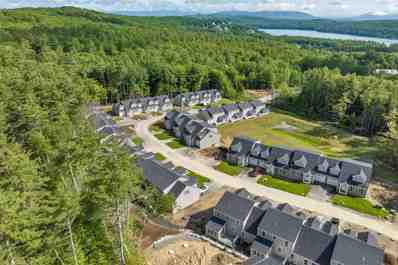Meredith NH Homes for Sale
$2,290,000
44 Loch Eden Shores Road Meredith, NH 03253
- Type:
- Single Family
- Sq.Ft.:
- 1,820
- Status:
- Active
- Beds:
- 3
- Lot size:
- 0.27 Acres
- Year built:
- 2007
- Baths:
- 3.00
- MLS#:
- 4987483
ADDITIONAL INFORMATION
Motivated sellers are offering an opportunity to own a beautiful lake front home nestled along the peaceful shores of Lake Winnipesaukee. This exceptional property calls out to those seeking an extraordinary lakeside haven that effortlessly blends warmth, tranquility, and beauty. approximately 100 feet of pristine waterfront, this residence is tucked away in a secluded cove, providing the perfect retreat that combines serene seclusion with the convenience of nearby shopping and amenities in the lake's region. Step inside to the heart of this inviting turnkey home and be greeted by an open-concept main level, an expansive kitchen, dining area, and living room create a space ideal for cozy gatherings, all centered around a warm and cozy stone fireplace. The main level features the primary with its own private bath and a large walk-in closet, and a 2nd bedroom. Enjoy peaceful moments in the three-season sunroom or on the spacious deck. Ascend to the second-floor loft area to find a third bedroom with a private bath, offering both comfort and stunning lake views. The walk-out basement provides ample space for additional living quarters or storage for all your lake-life essentials. Outside, the impressive 50-foot lift-up dock is perfect for accommodating large boats and water toys. This home is the ultimate blend of privacy and accessibility, seamlessly integrating with the vibrant spirit of the lake's region. Don't miss this chance to own a year-round home on Lake Winnipesauke!
$799,000
69 Skyview Circle Meredith, NH 03253
- Type:
- Single Family
- Sq.Ft.:
- 2,938
- Status:
- Active
- Beds:
- 4
- Lot size:
- 1.82 Acres
- Year built:
- 1986
- Baths:
- 3.00
- MLS#:
- 4986786
- Subdivision:
- Skyview Acres
ADDITIONAL INFORMATION
MEREDITH, NH, Warm and inviting CUSTOM 4-BEDROOM dormered cape surrounded by nature with lush, professionally landscaped gardens on 1.82 ACRES ABUTTING 6 ACRES OF CONSERVATION LAND. A NEW ROOF & HEATING SYSTEM are a great beginning to this home. Enter the 24' length of an open and airy great room with cathedral ceiling, dining and sitting areas, beautiful hardwood floors, French doors to front & back decks for maximum flow, perfect for entertaining. Light and bright with lots of windows, this space is open to the UPDATED KITCHEN: tile floors, S/S appliances, touch faucet, Corian countertops, a large island, an abundance of cabinets, tile backsplash, recessed lighting. The original Cape living room currently accommodates a baby grand piano, WOOD-BURNING FIREPLACE, built-in shelves, and large Bay Window overlooking the gardens. 1ST FLOOR includes 3/4 BATH/LAUNDRY and a room currently used as an OFFICE WITH DIRECT ACCESS TO A 3 SEASON PORCH WITH SEPARATE ENTRANCE. Upstairs is the oversized primary suite with a new custom 3/4 bath and extra-large closet, 2 additional bedrooms and updated full bathroom. The FULL BASEMENT INCLUDES a utility room, 3 additional storage/workshop spaces and a windowed finished room currently being used as an ADDITIONAL GUEST SPACE. A LOFTED GARAGE, WHOLE HOUSE GENERATOR, LARGE SHED w/ ELECTRIC, FENCED IN PEN AND INVISIBLE DOG FENCE COMPLETE THE PACKAGE. The town lists a 3BR septic. Established neighborhood convenient to I93 and the Lakes Region.
$614,900
61 Brook Hill Meredith, NH 03253
- Type:
- Condo
- Sq.Ft.:
- 2,422
- Status:
- Active
- Beds:
- 2
- Year built:
- 2023
- Baths:
- 3.00
- MLS#:
- 4986212
- Subdivision:
- Brook Hill
ADDITIONAL INFORMATION
If you've been looking for move-in-ready, look no further. This immaculate 2 bedroom, 2.5 bath condo offers so much living space with a dedicated office, bonus room above the garage and a full unfinished basement, first floor primary suite, gorgeous kitchen with granite counters and gleaming hardwood floors, attached 1 car garage and so much more. The sunroom off the kitchen is the perfect place for relaxing, reading a book and enjoying the peace and quiet of the lakes region. You can't beat this location. Ideal for a full time year round residence or the most care-free vacation destination, this one has the best of both worlds. Showings begin immediately, schedule yours today! Agents see non-public remarks.
- Type:
- Single Family
- Sq.Ft.:
- 4,240
- Status:
- Active
- Beds:
- 3
- Lot size:
- 0.95 Acres
- Year built:
- 1970
- Baths:
- 2.00
- MLS#:
- 4985911
ADDITIONAL INFORMATION
Discover the perfect blend of commercial potential and comfortable living at 124 Daniel Webster Highway Meredith, NH. This multi-use commercial property offers a unique opportunity for entrepreneurs & investors alike, situated on the highly visible Route 3 South, a prime tourist route & year-round transportation corridor in the lakes region just minutes to the Lakes. The commercial aspect of this property features an expansive 2,960 sq ft shop space, boasting a 42x40 garage with soaring 15-foot ceilings and a brand-new 12-foot garage door. Additionally, the back of the warehouse measures 40x32 with a convenient 3/4 bath, and multiple entry/exit points, ensuring smooth operations for various business ventures. The large paved lot provides ample parking, accommodating both staff & customers with ease. Above the commercial space - a 1,280 sq ft apartment with 3 bedrooms and 1 bathroom. This private living area is accessible through its separate back entrance or directly from the garage below. It features a large deck for outdoor relaxation, new appliances, and an abundance of windows that fill each room with natural light. This property is not just a place to live; it's an opportunity to thrive. Permitted uses span across a wide range of businesses. Whether you're looking to start or expand your business while enjoying the comfort of living on-site or seeking an investment with diverse potential, 124 Daniel Webster Hwy offers endless possibilities in a sought-after location.
$2,599,000
49 Pinnacle Park Road Meredith, NH 03253
- Type:
- Single Family
- Sq.Ft.:
- 2,882
- Status:
- Active
- Beds:
- 3
- Lot size:
- 0.1 Acres
- Year built:
- 2022
- Baths:
- 4.00
- MLS#:
- 4985577
ADDITIONAL INFORMATION
Step into luxury living at this exceptional new construction waterfront home on the stunning Lake Winnipesaukee in Meredith Bay. Every detail of this modern masterpiece is designed to showcase the captivating lake views, starting with the open concept main level featuring a sleek and stylish kitchen complete with marble leather look countertops, a breakfast bar island, & steel appliances. The elegant dining & living rooms feature a charming white wood coffered ceiling, shiplap walls, and gleaming hardwood floors, creating a welcoming and sophisticated space to entertain or relax. Immerse yourself in the beauty of the outdoors as you step out onto the decks with glass railings, offering a seamless transition between indoor & outdoor living. Each of the four levels of this home features a beautifully tiled three-quarter bath, providing convenience & luxury throughout. The second floor is a haven of comfort & style, with the primary bedroom offering large windows for breathtaking views, a private deck, a guest room for visitors, a convenient laundry room, & a built-in makeup area for added convenience. The lower level is an entertainer's dream, featuring a wet bar in the spacious entertainment room & double sliders that lead out to the stone patio, level beach area, & permanent dock, providing endless opportunities for outdoor enjoyment & relaxation. Don't miss the opportunity to own this exceptional waterfront in Meredith, where luxury meets lakefront living. (2bedroom septic)
- Type:
- Mobile Home
- Sq.Ft.:
- 924
- Status:
- Active
- Beds:
- 2
- Year built:
- 2023
- Baths:
- 2.00
- MLS#:
- 4982177
ADDITIONAL INFORMATION
HURRY! 1st come, 1st serve....your choice between this home, #7 (MLS 4976777), #6 (MLS 4976776). Brand NEW, NEVER lived in 2 bedroom, 2 bath 2023 Manufactured home in Park. Step inside to an open concept living room/dining/eat-in-kitchen. The kitchen comes equipped with all brand new appliances, island with seating for 2 and ample cabinet space, utility space / laundry room. The primary bedroom has a huge walk in shower with seat. At the opposite end of the home is another bedroom and a full bathroom. Lot rent is $490.00/month and that includes water, sewer, road plowing/ maintenance and your portion of land taxes. Dogs allowed with Park approval.
- Type:
- Single Family
- Sq.Ft.:
- 2,282
- Status:
- Active
- Beds:
- 3
- Lot size:
- 1.22 Acres
- Year built:
- 2024
- Baths:
- 3.00
- MLS#:
- 4978652
- Subdivision:
- Crestwood Estates
ADDITIONAL INFORMATION
The Madison Colonial -- a NEW CONSTRUCTION home designed with today's active family in mind, the kitchen sets you apart yet keeps you involved with your over-sized fireplaced family room. A surprising staircase leads you to an upstairs array of bedrooms, all with walk-in closets and a primary bath, with stand alone soaking tub, that will take your breath away! This home has many upgrades, from beautifully finished on-site oak hardwood to central air to tankless hot water heater, to name a few. The home is started and expected to be completed by July 31, 2024.
$650,000
206 Granite Ridge Meredith, NH 03253
- Type:
- Condo
- Sq.Ft.:
- 2,300
- Status:
- Active
- Beds:
- 2
- Year built:
- 2024
- Baths:
- 3.00
- MLS#:
- 4969646
ADDITIONAL INFORMATION
Welcome to Granite Ridge, the 3 rd and final Phase of Brook Hill at Meredith! Construction to start Spring of 2024 on these luxury duplex- style townhomes. Each home will feature hardwood floors throughout the main level, a spacious 1 st floor Primary en suite Bedroom, 1 st floor laundry, direct entry from the attached 1-car garage, a comfortable open-concept design and lovely sunroom with access to the private deck. Upstairs boasts an airy loft with 2nd en suite bedroom and two large bonus rooms. Finishes include granite counters, stainless steel appliances, central air and much more. You will enjoy privacy at Brook Hill as this development is set back off the road, yet is just minutes to both downtown Meredith and Weirs Beach. Project will feature a large mail pavilion, walking trails, and a tranquil setting of green space. Low condo fees! Donât miss this opportunity for easy Lakes Region living!
$650,000
207 Granite Ridge Meredith, NH 03253
- Type:
- Condo
- Sq.Ft.:
- 2,300
- Status:
- Active
- Beds:
- 2
- Year built:
- 2024
- Baths:
- 3.00
- MLS#:
- 4967990
ADDITIONAL INFORMATION
Welcome to Granite Ridge, the 3 rd and final Phase of Brook Hill at Meredith! Construction to start Spring of 2024 on these luxury duplex- style townhomes. Each home will feature hardwood floors throughout the main level, a spacious 1 st floor Primary en suite Bedroom, 1 st floor laundry, direct entry from the attached 1-car garage, a comfortable open-concept design and lovely sunroom with access to the private deck. Upstairs boasts an airy loft with 2nd en suite bedroom and two large bonus rooms. Finishes include granite counters, stainless steel appliances, central air and much more. You will enjoy privacy at Brook Hill as this development is set back off the road, yet is just minutes to both downtown Meredith and Weirs Beach. Project will feature a large mail pavilion, walking trails, and a tranquil setting of green space. Low condo fees! Donât miss this opportunity for easy Lakes Region living!
$650,000
204 Granite Ridge Meredith, NH 03253
- Type:
- Condo
- Sq.Ft.:
- 2,300
- Status:
- Active
- Beds:
- 2
- Year built:
- 2024
- Baths:
- 3.00
- MLS#:
- 4967791
ADDITIONAL INFORMATION
Welcome to Granite Ridge, the 3rd and final Phase of Brook Hill at Meredith! Construction to start Spring of 2024 on these luxury duplex- style townhomes. Each home will feature hardwood floors throughout the main level, a spacious 1st floor Primary ensuite Bedroom, 1st floor laundry, direct entry from the attached 1-car garage, a comfortable open-concept design and lovely sunroom with access to the private deck. Upstairs boasts an airy loft with 2nd ensuite bedroom and two large bonus rooms. Finishes include granite counters, stainless steel appliances, central air and much more. You will enjoy privacy at Brook Hill as this development is set back off the road, yet is just minutes to both downtown Meredith and Weirs Beach. Project will feature a large mail pavilion, walking trails, and a tranquil setting of green space. Low condo fees! Donât miss this opportunity for easy Lakes Region living!
$650,000
205 Granite Ridge Meredith, NH 03253
- Type:
- Condo
- Sq.Ft.:
- 2,300
- Status:
- Active
- Beds:
- 2
- Year built:
- 2024
- Baths:
- 3.00
- MLS#:
- 4983291
ADDITIONAL INFORMATION
RESERVATIONS ARE UNDER WAY!! Welcome to Granite Ridge, the 3 rd and final Phase of Brook Hill at Meredith! Construction to start Spring of 2024 on these luxury duplex- style townhomes. Each home will feature hardwood floors throughout the main level, a spacious 1st floor Primary en suite Bedroom, 1st floor laundry, direct entry from the attached 1-car garage, a comfortable open-concept design and lovely sunroom with access to the private deck. Upstairs boasts an airy loft with 2nd en-suite bedroom and two large bonus rooms. Finishes include granite counters, stainless steel appliances, central air and much more. You will enjoy privacy at Brook Hill as this development is set back off the road, yet is just minutes to both downtown Meredith and Weirs Beach. The development features a large mail pavilion, walking trails, and a tranquil setting of green space. Low condo fees! Donât miss this opportunity for easy Lakes Region living!
$650,000
205 Granite Ridge Meredith, NH 03253
- Type:
- Single Family
- Sq.Ft.:
- 2,300
- Status:
- Active
- Beds:
- 2
- Year built:
- 2024
- Baths:
- 3.00
- MLS#:
- 4967659
ADDITIONAL INFORMATION
Welcome to Granite Ridge, the 3 rd and final Phase of Brook Hill at Meredith! Construction to start Spring of 2024 on these luxury duplex- style townhomes. Each home will feature hardwood floors throughout the main level, a spacious 1 st floor Primary en suite Bedroom, 1 st floor laundry, direct entry from the attached 1-car garage, a comfortable open-concept design and lovely sunroom with access to the private deck. Upstairs boasts an airy loft with 2nd en suite bedroom and two large bonus rooms. Finishes include granite counters, stainless steel appliances, central air and much more. You will enjoy privacy at Brook Hill as this development is set back off the road, yet is just minutes to both downtown Meredith and Weirs Beach. Project will feature a large mail pavilion, walking trails, and a tranquil setting of green space. Low condo fees! Donât miss this opportunity for easy Lakes Region living!
$3,500,000
1 Little Beaver Island Meredith, NH 03253
- Type:
- Single Family
- Sq.Ft.:
- 1,309
- Status:
- Active
- Beds:
- 4
- Lot size:
- 0.55 Acres
- Year built:
- 1900
- Baths:
- 1.00
- MLS#:
- 4963409
ADDITIONAL INFORMATION
A once in a lifetime opportunity to own an entire Winnipesaukee Island - close to paradise. Nestled with total privacy among the Beaver Islands, Little Beaver Island is protected from winds by its unique lake location. Offering long lake and mountain views, but tucked away from boat traffic, Little Beaver Island offers the quiet lake living of an era long past. The purchase includes mainland docking at the Beaver Management docks on Veasey Shore Rd., just 4 minutes away by boat.The dock accommodates up to a 23 ft. boat with 2 parking spaces for cars. Also included in the purchase is shared, undivided interest in 11+/- ac. & 1200 ft. of waterfront on Big Beaver Island with a beautiful mile walking path. A main cottagewith 341 ft. open porch and a 197 ft. screen porch for lakeside dining is at one end of Little Beaver Island and a boathouse & 2 docks are at the other end of the island. An outdoor shower for convenience.Decking on the path between buildings on the island adds to the fairy tale quality of this property. Blueberry bushes surround the island ready to be picked after a morning swim. The island has little beaches, 2 sheds and a "Honeymoon Cottage" which sleeps 2. In total the island comfortably sleeps 9 and is being sold fully furnished. Enjoy sunsets, moon rises and some of the best swimming and boating areas on the lake. Shopping, hiking trails, gyms, spas and golf are all within 15 minutes. Manchester Airport is an hour by car and 2 hrs. to Boston
$625,000
95 Brook Hill Meredith, NH 03253
- Type:
- Single Family
- Sq.Ft.:
- 2,300
- Status:
- Active
- Beds:
- 2
- Year built:
- 2023
- Baths:
- 3.00
- MLS#:
- 4951389
- Subdivision:
- Brook Hill
ADDITIONAL INFORMATION
Welcome to Brook Hill. Meredithâs premier luxury townhomes. Nestled on a hill with beautiful mountain views, walking trails, water fountain and common green spaces. These sophisticated modern townhomes offer a highly desirable lifestyle in lovely Meredith, NH. Each elegant home showcases an open concept layout. Enter through the front door into the living room with soaring cathedral ceiling makes you feel right at home. Natural light accentuates the gorgeous red oak floor gleaming all the way down to the sunroom. The Ensuite first floor master bedroom is well designed with a large walk-in closet, dual vanity and tiled shower. As you enter the home through the one car garage you will step into the mudroom, laundry room and ½ bath. This is one floor living at its best! The kitchen/dining area is sleek with granite counters, high end cabinets, stainless steel appliances and a large center island. The kitchen flows into the bright sunroom with sliders out to the deck and nice views of the surrounding natural beauty. The oak staircase brings you up to the second floor with a large loft area overlooking the living room. The second floor also features an ensuite guest room with full bath, study and bonus room above the garage. There is also a full-sized basement with lots of storage. Phase l is sold out. Now selling phase ll. This is an end unit abutting. Framed not completed. Many standard options and upgrades available. Public Open house every Saturday from 10-12

Copyright 2024 PrimeMLS, Inc. All rights reserved. This information is deemed reliable, but not guaranteed. The data relating to real estate displayed on this display comes in part from the IDX Program of PrimeMLS. The information being provided is for consumers’ personal, non-commercial use and may not be used for any purpose other than to identify prospective properties consumers may be interested in purchasing. Data last updated {{last updated}}.
Meredith Real Estate
The median home value in Meredith, NH is $645,399. This is higher than the county median home value of $240,700. The national median home value is $219,700. The average price of homes sold in Meredith, NH is $645,399. Approximately 41.7% of Meredith homes are owned, compared to 13.86% rented, while 44.45% are vacant. Meredith real estate listings include condos, townhomes, and single family homes for sale. Commercial properties are also available. If you see a property you’re interested in, contact a Meredith real estate agent to arrange a tour today!
Meredith, New Hampshire has a population of 6,334. Meredith is more family-centric than the surrounding county with 26.97% of the households containing married families with children. The county average for households married with children is 25.05%.
The median household income in Meredith, New Hampshire is $68,929. The median household income for the surrounding county is $65,834 compared to the national median of $57,652. The median age of people living in Meredith is 47.3 years.
Meredith Weather
The average high temperature in July is 81.6 degrees, with an average low temperature in January of 11 degrees. The average rainfall is approximately 47.4 inches per year, with 79.3 inches of snow per year.
