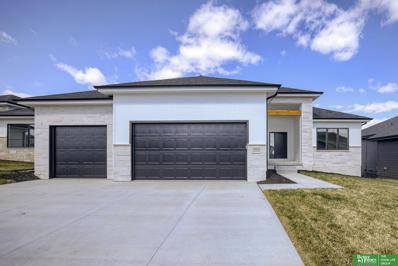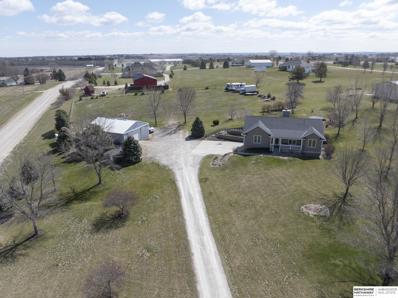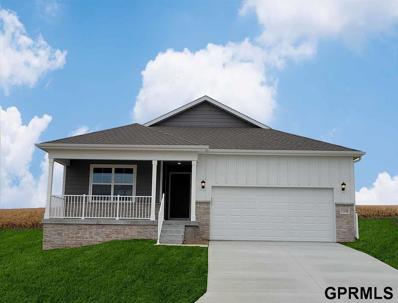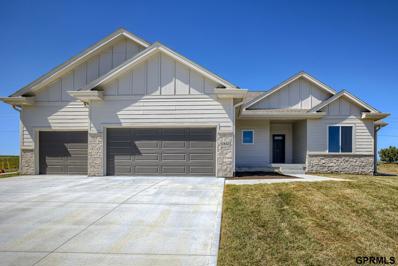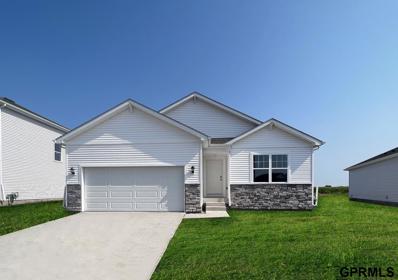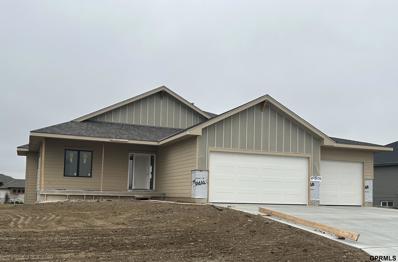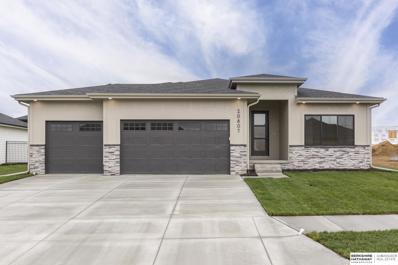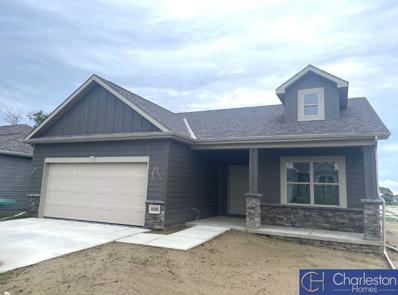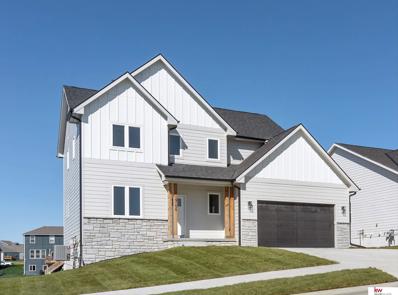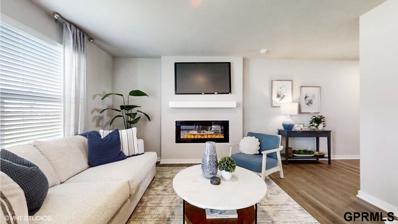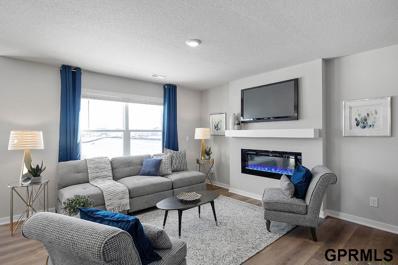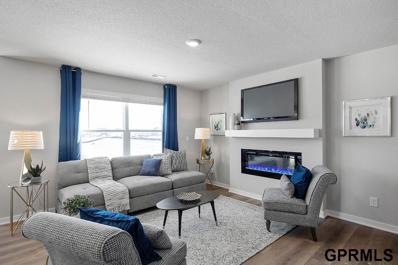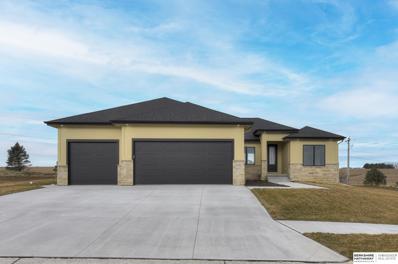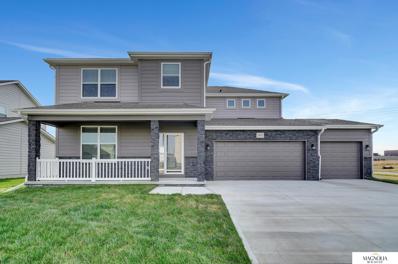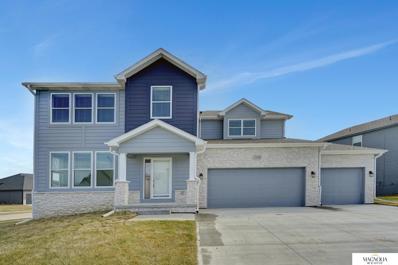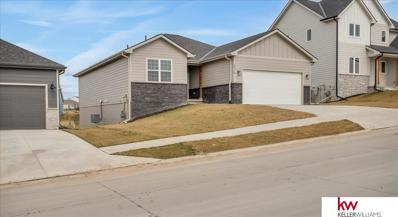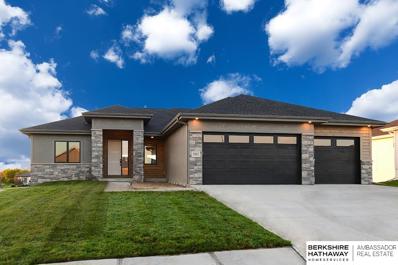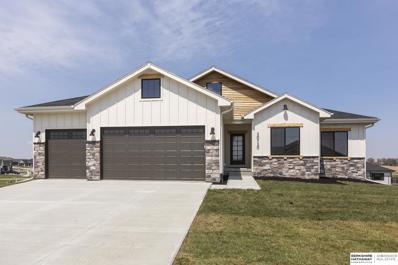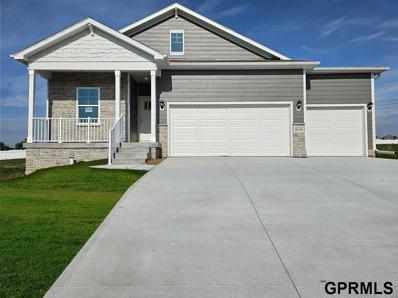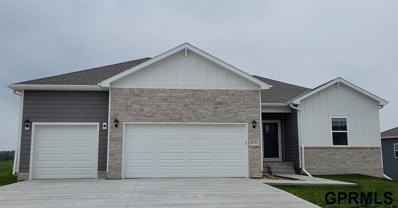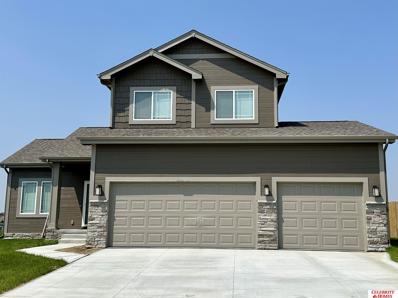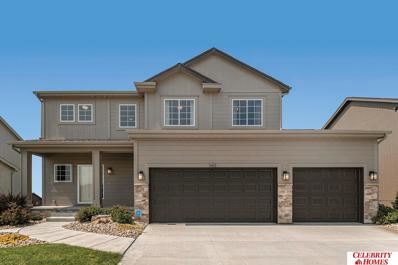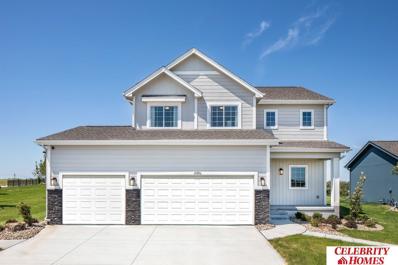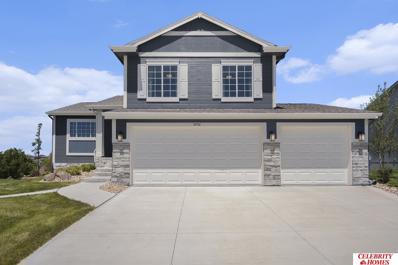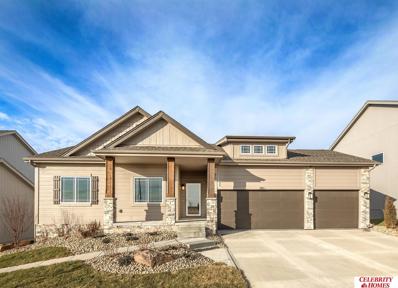Gretna NE Homes for Sale
$599,900
19834 Briar Street Gretna, NE 68028
- Type:
- Single Family
- Sq.Ft.:
- 3,645
- Status:
- Active
- Beds:
- 5
- Lot size:
- 0.21 Acres
- Year built:
- 2023
- Baths:
- 3.00
- MLS#:
- 22407918
- Subdivision:
- Remington West
ADDITIONAL INFORMATION
Meet Tyler from Hildy Homes. He has all the handsome finishes you've come to know from a Hildy Home (quartz, shiplap, ceramic tile, custom cabinetry, stainless steel appliances, natural stone, and aluminum clad Pella windows). This Tyler sits on a walkout lot with a 3 CAR GARAGE and has 1,890 sq. ft finished on the main level. The Lower level has 1,686 sq. ft. finished with two additional bedrooms, flex room, family room with wet bar & bathroom. Extra features include: deck with composite flooring, covered patio, whole house humidifier, sprinklers, sod, Cat-6 Ethernet, and a passive radon system. This guy also gives you peace of mind with a 1 year builder's warranty. All measurements approximate. Move In Ready
$679,000
12825 S 223 Street Gretna, NE 68028
- Type:
- Single Family
- Sq.Ft.:
- 2,663
- Status:
- Active
- Beds:
- 4
- Lot size:
- 2.83 Acres
- Year built:
- 1995
- Baths:
- 3.00
- MLS#:
- 22407803
- Subdivision:
- Southgate Estates
ADDITIONAL INFORMATION
Now $679,000! Open 6/9 1-3pm Raised ranch on 2.83 acres in Gretna Schools. Includes 36x42 outbuilding w/ concrete fl, water, 220 electrical & new power garage door. Perfect for a hobbyist or car enthusiast! Low Mil Levy, 2.21! Many updates completed inside the home. Vaulted ceilings, beautiful stoned wood burning fireplace & floor to ceiling windows in family room. New LVP flooring in entry, dining, kitchen & hall. Kitchen features center island, dbl oven range, soft close white cabinets, epoxy counters & spacious pantry. Dedicated laundry on main floor. 3 bdrms on the main & 4th bdrm in finished bsmt w/ 3/4 bath. Primary features spa bathrm w/ heated tile floors, whirlpool tub & beautiful walk in tile shower. Bath walks through to the oversized primary closet. Finished lower level rec room perfect for movie night! Oversized heated 3 car garage. Enjoy the quiet countryside but still close to everything! If you're looking for an acreage just outside of town, this is it!
$392,990
7004 S 205th Avenue Gretna, NE 68028
- Type:
- Single Family
- Sq.Ft.:
- 2,191
- Status:
- Active
- Beds:
- 4
- Lot size:
- 0.17 Acres
- Year built:
- 2024
- Baths:
- 3.00
- MLS#:
- 22407717
- Subdivision:
- Sunset Meadows
ADDITIONAL INFORMATION
D.R. Horton, America’s Builder, presents the Hamilton. This spacious Ranch home includes 4 Bedrooms and 3 Bathrooms. The Hamilton offers a Finished Basement providing nearly 2,200 square feet of total living space! As you make your way into the main living area, you’ll find an open Great Room featuring a cozy fireplace. The Gourmet Kitchen includes a Walk-In Pantry and a Large Island overlooking the Dining and Great Room. The Primary Bedroom offers a large Walk-In Closet, as well as an ensuite bathroom with dual vanity sink and walk-in shower. Two additional Large Bedrooms and the second full bathroom are split from the Primary Bedroom at the opposite side of the home. In the Finished Lower Level, you’ll find an Oversized living space along with the Fourth Bedroom, full bath, and tons of storage space! All D.R. Horton Nebraska homes include our America’s Smart Home™ Technology. This home is currently under construction. Photos may be similar but not necessarily of subject property.
$514,900
11452 S 191 Avenue Gretna, NE 68028
- Type:
- Single Family
- Sq.Ft.:
- 3,435
- Status:
- Active
- Beds:
- 5
- Lot size:
- 0.45 Acres
- Year built:
- 2024
- Baths:
- 3.00
- MLS#:
- 22407693
- Subdivision:
- HIDDEN HOLLOW
ADDITIONAL INFORMATION
Welcome to our spin on the modern farmhouse, the Jackson. This nearly completed home is our largest floor plan and features many upgrades including ten-foot ceilings in the main living area, an open concept with the kitchen area and a large island looking into the great room. The main floor has a split floor plan with a private master suite on one side and two bedrooms and a bath on the other side of the house. The basement level continues with the split-level design with two bedrooms on each side of the home separated by the massive living area and kitchen. This plan also features a flex room that could serve as an office or exercise room. There is so much room that everyone can have their own space! Full sod and sprinklers, high-efficiency HVAC, 100% Hardie siding, a one-year builder warranty, and much more!!!
- Type:
- Single Family
- Sq.Ft.:
- 2,418
- Status:
- Active
- Beds:
- 4
- Lot size:
- 0.21 Acres
- Year built:
- 2024
- Baths:
- 3.00
- MLS#:
- 22407707
- Subdivision:
- Parkview
ADDITIONAL INFORMATION
D.R. Horton, Americaâs Builder, presents the Harmony. This spacious Ranch home is a new twist on our ever-popular Hamilton! The Harmony includes 4 Large Bedrooms and 3.5 bathrooms with a FINISHED Basement providing over 2,400 square feet of total living space. The Main Level Features not only the Primary Bedroom but also a Second Ensuite Bedroom on the opposite end of the home with a full bathroom and large walk-in closet! There is a Half Bathroom outside of this Bedroom for convenience and privacy. In the main living area, youâll find an open Great Room featuring a cozy fireplace. The Gourmet Kitchen includes a Walk-In Pantry and a Large Island overlooking the Dining and Great Room areas. Heading into the lower level, youâll find an additional Living Space as well as TWO Large Bedrooms and the Third Bathroom. This home is currently under construction. Photos may be similar but not necessarily of subject property, including interior and exterior colors, finishes and appliances.
- Type:
- Single Family
- Sq.Ft.:
- 3,325
- Status:
- Active
- Beds:
- 4
- Lot size:
- 0.36 Acres
- Year built:
- 2024
- Baths:
- 4.00
- MLS#:
- 22407522
- Subdivision:
- Lakeview
ADDITIONAL INFORMATION
Welcome to this great ranch home under construction in Gretna's popular Lakeview! Located within walking distance to the new YMCA/Aquatic Center and Gretna Crossing Park. Built by Skarda Construction this home boasts impressive finishes throughout. Get ready for gatherings with a kitchen that features solid surface tops, custom cabinets, walk-in pantry and much more. The open floor plan features 4 bedrooms, 4 bathrooms, 2 fireplaces, 3 car garage and a finished lower level with wet bar. The spacious lot comes with sprinkler system and can be enjoyed from the covered deck. Scheduled for completion end of May! This one is a must see.
- Type:
- Single Family
- Sq.Ft.:
- 3,039
- Status:
- Active
- Beds:
- 5
- Lot size:
- 0.22 Acres
- Year built:
- 2024
- Baths:
- 3.00
- MLS#:
- 22408933
- Subdivision:
- Harvest Hills
ADDITIONAL INFORMATION
Contract Pending.SSDL. Proudly presenting the Aksarben floor plan by Colony Custom Homes! This split ranch floor plan features 5 bedrooms, 3 bathrooms, and a 3 car garage. On the main level, you will find a private primary suite and 2 additional bedrooms. The lower level features a spacious family room with a wet bar, 2 bedrooms, a full bath, and a bonus room. Pictures are of another home.
$390,325
10285 S 209 Street Gretna, NE 68028
- Type:
- Single Family
- Sq.Ft.:
- 1,450
- Status:
- Active
- Beds:
- 2
- Lot size:
- 0.18 Acres
- Year built:
- 2024
- Baths:
- 2.00
- MLS#:
- 22407049
- Subdivision:
- Highland Pointe
ADDITIONAL INFORMATION
The Wingate Ranch plan has 1,450 sq ft on the main floor with 2 bedrooms, and 1 3/4 baths. The open concept features a large kitchen/dinette, open to the great room. This home features a front porch and partially covered deck. Note: Basement finished through drywall with bedroom and 3/4 bath rough-in. All measurements approximate. Price subject to change.
$464,900
19106 Fir Street Gretna, NE 68028
Open House:
Saturday, 6/15 12:00-3:00PM
- Type:
- Single Family
- Sq.Ft.:
- 2,100
- Status:
- Active
- Beds:
- 3
- Lot size:
- 0.19 Acres
- Year built:
- 2023
- Baths:
- 3.00
- MLS#:
- 22407039
- Subdivision:
- Harvest Hills
ADDITIONAL INFORMATION
**COMPLETED & MOVE-IN READY!** The Greeley by THI Builders features 3 bedrooms, 3 bathrooms, & a walkout basement! A pocket office off of garage entrance & a flex room off of the kitchen is perfect for a playroom, office, or formal dining room. Fall in love with the large kitchen which features an overhang island with quartz countertops, & all stainless steel GE appliances. LVP flooring throughout the main floor & carpet in all bedrooms. Upstairs you will find walk-in closets in all bedrooms & a Jack-&-Jill bathroom for the 2 bedrooms! The primary bedroom features a private ensuite bathroom w/ a soaker tub, tiled shower, & double vanity. This home will have an unfinished basement perfect for storage or for future finish. An extended 12' x 10' composite deck. No direct backyard neighbors!! Backs to a neighborhood walking path that leads to parks throughout the subdivision. Let The Greeley be your next place to call home!
$289,990
7407 S 204th Avenue Gretna, NE 68028
- Type:
- Townhouse
- Sq.Ft.:
- 1,511
- Status:
- Active
- Beds:
- 3
- Lot size:
- 0.09 Acres
- Year built:
- 2024
- Baths:
- 2.00
- MLS#:
- 22407016
- Subdivision:
- Sunset Meadows
ADDITIONAL INFORMATION
D.R. Horton, America’s Builder, presents the Sydney townhome. This Two-Story Townhome boasts 3 Bedrooms, 2.5 Bathrooms, and a 2-Car Garage in a spacious open floorplan. As you enter the home, you’ll be greeted with a beautiful Great Room featuring a cozy fireplace. The Gourmet Kitchen offers an Oversized Pantry and a Large Island, perfect for entertaining! On the second level, you’ll find the Primary Bedroom with an ensuite Bathroom featuring a dual vanity sink as well as a spacious Walk-In Closet. You’ll also find Two additional Large Bedrooms, full Bathroom, and Laundry Room! All D.R. Horton Iowa homes include our America’s Smart Home™ Technology and comes with an industry-leading suite of smart home products. Video doorbell, garage door control, lighting, door lock, thermostat, and voice - all controlled through one convenient app! Also included are DEAKO® decorative plug-n-play light switches with smart switch capability. This home is currently under construction.
$299,990
7409 S 204th Avenue Gretna, NE 68136
- Type:
- Townhouse
- Sq.Ft.:
- 1,511
- Status:
- Active
- Beds:
- 3
- Lot size:
- 0.14 Acres
- Year built:
- 2024
- Baths:
- 2.00
- MLS#:
- 22407014
- Subdivision:
- Sunset Meadows
ADDITIONAL INFORMATION
D.R. Horton, Americaâs Builder, presents the Sydney townhome. This Two-Story Townhome boasts 3 Bedrooms, 2.5 Bathrooms, and a 2-Car Garage in a spacious open floorplan. As you enter the home, youâll be greeted with a beautiful Great Room featuring a cozy fireplace. The Gourmet Kitchen offers an Oversized Pantry and a Large Island, perfect for entertaining! On the second level, youâll find the Primary Bedroom with an ensuite Bathroom featuring a dual vanity sink as well as a spacious Walk-In Closet. Youâll also find Two additional Large Bedrooms, full Bathroom, and Laundry Room! All D.R. Horton Iowa homes include our Americaâs Smart Home⢠Technology and comes with an industry-leading suite of smart home products. Video doorbell, garage door control, lighting, door lock, thermostat, and voice - all controlled through one convenient app! Also included are DEAKO® decorative plug-n-play light switches with smart switch capability. This home is currently under construction.
$299,990
7403 S 204th Avenue Gretna, NE 68136
- Type:
- Townhouse
- Sq.Ft.:
- 1,511
- Status:
- Active
- Beds:
- 3
- Lot size:
- 0.13 Acres
- Year built:
- 2024
- Baths:
- 2.00
- MLS#:
- 22407013
- Subdivision:
- Sunset Meadows
ADDITIONAL INFORMATION
D.R. Horton, Americaâs Builder, presents the Sydney townhome. This Two-Story Townhome boasts 3 Bedrooms, 2.5 Bathrooms, and a 2-Car Garage in a spacious open floorplan. As you enter the home, youâll be greeted with a beautiful Great Room featuring a cozy fireplace. The Gourmet Kitchen offers an Oversized Pantry and a Large Island, perfect for entertaining! On the second level, youâll find the Primary Bedroom with an ensuite Bathroom featuring a dual vanity sink as well as a spacious Walk-In Closet. Youâll also find Two additional Large Bedrooms, full Bathroom, and Laundry Room! All D.R. Horton Iowa homes include our Americaâs Smart Home⢠Technology and comes with an industry-leading suite of smart home products. Video doorbell, garage door control, lighting, door lock, thermostat, and voice - all controlled through one convenient app! Also included are DEAKO® decorative plug-n-play light switches with smart switch capability. This home is currently under construction.
- Type:
- Single Family
- Sq.Ft.:
- 3,475
- Status:
- Active
- Beds:
- 5
- Lot size:
- 0.29 Acres
- Year built:
- 2023
- Baths:
- 3.00
- MLS#:
- 22406974
- Subdivision:
- Hidden Hollow
ADDITIONAL INFORMATION
Welcome to luxury living! This beautiful Buckland ranch home features 5 bedrooms, 3 bathrooms, and high-end finishes throughout. The heart of the home is undoubtedly the gourmet kitchen, where sleek Cambria quartz countertops, top-of-the-line stainless steel appliances, and a massive walk-in pantry combine to create a space any chef would be proud to call their own. After a long day, retreat to the luxurious master suite, complete with a spa-like ensuite bathroom featuring a walk-in shower, and dual vanity. With four additional bedrooms, two more full bathrooms, and a rec room with a wet bar, there's plenty of room for family and guests to spread out and unwind. Don't miss your chance to make this dream home a reality. Schedule your showing today and prepare to fall in love with everything this impeccably built home has to offer!
$464,900
20815 Jeannie Lane Gretna, NE 68028
- Type:
- Single Family
- Sq.Ft.:
- 2,689
- Status:
- Active
- Beds:
- 4
- Lot size:
- 0.25 Acres
- Year built:
- 2022
- Baths:
- 3.00
- MLS#:
- 22406654
- Subdivision:
- Lakeview
ADDITIONAL INFORMATION
Welcome to The Radisson, built by Legacy Homes! This welcoming two-story plan has an open and spacious main floor living area that is perfect for entertaining. The kitchen features white cabinetry, large island, stainless appliances, and a walk-in pantry. Upstairs you will find the spacious primary bedroom with a large primary bath, double sink vanity with quartz countertops, large, tiled shower, and walk-in closet. In addition on the second floor there are three other bedrooms, main bath, laundry and a loft perfect for an office or reading nook. This home has an unfinished basement and three stall garage. This home sits on a flat lot backing to the Gretna Crossing Waterpark and includes sod and sprinklers. This home features 2â?? x 6â?? exterior walls, tight construction, effective blown-in blanket insulation, & 95% efficient natural furnaces. This home backs to an out lot and trails at Gretna Crossing Park! Call to setup an appointment today!
$464,900
12109 S 209 Avenue Gretna, NE 68028
- Type:
- Single Family
- Sq.Ft.:
- 2,794
- Status:
- Active
- Beds:
- 4
- Lot size:
- 0.36 Acres
- Year built:
- 2022
- Baths:
- 3.00
- MLS#:
- 22406655
- Subdivision:
- Lakeview
ADDITIONAL INFORMATION
Welcome to the Veridian by Legacy Homes! This welcoming two story has room for just about everything! The main floor of this home has a great sized kitchen, family room, dining room and den/office. Some of the features include gas fireplace, gray kitchen cabinets, kitchen island, quartz counter-tops, double door pantry and plank flooring. Upstairs you will find the primary bedroom of your dreams along with a large primary bath, large, tiled shower, and walk-in closet. Just down the hall are three additional bedrooms, and a laundry room. This home sits on a corner lot and includes a 15x10 patio, sod and sprinklers. This home features 2â x 6â exterior walls, tight construction, effective blown-in blanket insulation, & 95% efficient natural furnaces. Call to setup an appointment today!
$470,000
19110 Fir Street Gretna, NE 68028
Open House:
Sunday, 6/16 12:00-3:00PM
- Type:
- Single Family
- Sq.Ft.:
- 2,661
- Status:
- Active
- Beds:
- 3
- Lot size:
- 0.19 Acres
- Year built:
- 2023
- Baths:
- 3.00
- MLS#:
- 22406018
- Subdivision:
- Harvest Hills
ADDITIONAL INFORMATION
HOME IS COMPLETED & MOVE-IN READY!! This walkout ranch plan by well-known custom home builder, THI Builders, is sure to impress! The Gibbon's modern farmhouse feel on top of the timeless high-end finishes make this an easy choice for even the pickiest buyer. Over 2,660 finished square footage including the fully-finished walkout basement w/ 3rd bedroom, 3rd bathroom, AND incredibly-designed wet bar with a custom island. Large mud room and attached laundry room off of the garage entrance. Spacious open-concept main floor with pantry, eat-in kitchen (ALL stainless steel appliances included), and a covered deck! No direct backyard neighbors!! Backs to a neighborhood walking path that leads to parks throughout the subdivision. Schedule your showing today!
- Type:
- Single Family
- Sq.Ft.:
- 3,472
- Status:
- Active
- Beds:
- 6
- Lot size:
- 0.23 Acres
- Year built:
- 2024
- Baths:
- 3.00
- MLS#:
- 22406016
- Subdivision:
- Lakeview
ADDITIONAL INFORMATION
Magnificent Newly Constructed Ranch Home in Gretna's Lakeview Subdivision! South-facing home has incredible curb appeal w/beautiful ext stone, wd accents & covered front porch. Open & inviting flr plan showcases 8ft front door, lrg windows, LVT flrs & modern decor. Gourmet kitchen has birch cabinets, quartz counters, subway tile splash, under-cabinet lighting, XL island w/pendant lighting + SS appli (vent hood+gas cooktop). XL WI pantry opens to drop zone. Spacious dinette opens to 14x18 covered deck. Primary bdrm has barn door entrance into modern bath w/WI tile shwr, dbl sinks/quartz & WI closet. Split bdrm plan has beds 2&3 on opposite side of home. Finished bsmt has rec & family areas w/2nd fireplace, wet bar, 3 bdrms & full bath. 2 zone HVAC system. Full sod & sprinklers to be installed. Close to schools, Capehart Soccer Fields, Gretna Crossing Park (New YMCA & water park) & Nebraska Crossing shopping.
- Type:
- Single Family
- Sq.Ft.:
- 3,075
- Status:
- Active
- Beds:
- 6
- Lot size:
- 0.19 Acres
- Year built:
- 2024
- Baths:
- 3.00
- MLS#:
- 22405930
- Subdivision:
- Lincoln Ridge
ADDITIONAL INFORMATION
Colony Custom Homes Benson Floorplan- brand new construction scheduled to be completed late June of 2024. This ranch features 6 bedrooms, 3 baths, and a 3 car garage with 3032 total finished square feet. Upstairs you will find 3 bedrooms and a spacious open floor plan which overlooks the backyard with a covered deck. Beautiful shiplap fireplace, tons of natural light and a kitchen that has quartz countertops, tile backsplash and stainless steel appliances, plus a walk-in pantry. Downstairs you will find a family room with a wet bar and 3 spacious bedrooms plus a full bathroom. Beautiful wall of windows on the back and walks out to the backyard. Located in Lincoln Ridge in Gretna schools- awesome access to 204th and highway 370.
$414,990
11730 189th Street Gretna, NE 68028
- Type:
- Single Family
- Sq.Ft.:
- 2,483
- Status:
- Active
- Beds:
- 5
- Lot size:
- 0.17 Acres
- Year built:
- 2024
- Baths:
- 3.00
- MLS#:
- 22405695
- Subdivision:
- Harvest Hills
ADDITIONAL INFORMATION
D.R. Horton, Americaâ??s Builder, presents the Roland plan. The Roland provides 5 Bedrooms & 3 Bathrooms in an open ranch-style home. The Roland offers a Finished Basement providing nearly 2,500 sqft of total living space! In the main living area, you'll find a large kitchen island overlooking the Dining area and Great Room. The beautiful Kitchen includes a spacious Pantry. The Primary bedroom offers a large Walk-In closet as well as an ensuite bathroom with dual vanity sink. There are 2 Bedrooms & the 2nd bath split from the Primary at the front of the home while the private 4th bed can be found tucked away near the Laundry Room-perfect for guests! In the Finished Lower Level, you'll find a living area as well as the 5th Bed and 3rd Full Bath! All D.R. Horton Nebraska homes include our Americaâ??s Smart Homeâ?¢ Technology. This home is currently under construction. Photos may be similar but not necessarily of subject property, including interior and exterior colors, finishes & appliances.
- Type:
- Single Family
- Sq.Ft.:
- 2,219
- Status:
- Active
- Beds:
- 4
- Lot size:
- 0.17 Acres
- Year built:
- 2024
- Baths:
- 3.00
- MLS#:
- 22405692
- Subdivision:
- Harvest Hills
ADDITIONAL INFORMATION
D.R. Horton, Americaâ??s Builder, presents the Abbott. The Abbott provides 4 bedrooms and 3 full baths in a single-level, open living space with a Finished Basement. This home includes over 2,200 square feet of total living space! In the main living area, you'll find a large kitchen Island overlooking the Dining area and Great Room. The Kitchen includes Quartz Countertops and a spacious Walk-In Pantry. In the Primary bedroom youâ??ll find a large Walk-In Closet, as well as an ensuite Bathroom with dual vanity sink and walk-in shower. Two additional Large Bedrooms and the second full Bathroom are split from the Primary Bedroom at the opposite side of the home. Heading into the Finished lower level, youâ??ll find the Fourth Bedroom, a full Bathroom, and spacious additional living area! All D.R. Horton Nebraska homes include our Americaâ??s Smart Homeâ?¢ Technology. This home is currently under construction. Photos may be similar but not necessarily of subject property.
$378,900
8032 S 200 Street Gretna, NE 68028
- Type:
- Single Family
- Sq.Ft.:
- 1,588
- Status:
- Active
- Beds:
- 3
- Lot size:
- 0.25 Acres
- Year built:
- 2024
- Baths:
- 3.00
- MLS#:
- 22405409
- Subdivision:
- REMINGTON WEST
ADDITIONAL INFORMATION
Welcome to The Rocklin by Celebrity Homes. This New Home is designed to surprise! Raised ceilings on the main floor offer a spacious feel to an already smartly designed home which includes a Home Study, an Eat In Kitchen which opens to a Dining Area and Gathering Room. While in the Gathering Room enjoy your Electric Linear Fireplace. The Ownerâ??s Suite is appointed with a walk-in closet, ¾ Privacy Bath Design with a Dual Vanity. Features of this 3 Bedroom, 3 Bath Home Include: 2 Car Garage with a Garage Door Opener, Refrigerator, Washer/Dryer Package, Quartz Countertops, Luxury Vinyl Panel Flooring (LVP) Package, Sprinkler System, Extended 2-10 Warranty Program, 3/4 Bath Rough-In, Professionally Installed Blinds, and thatâ??s just the start! (Pictures of Model Home) Price may reflect promotional discounts, if applicable
$416,900
8024 S 200 Street Gretna, NE 68028
- Type:
- Single Family
- Sq.Ft.:
- 2,057
- Status:
- Active
- Beds:
- 4
- Lot size:
- 0.25 Acres
- Year built:
- 2024
- Baths:
- 3.00
- MLS#:
- 22405408
- Subdivision:
- Remington West
ADDITIONAL INFORMATION
Welcome to The Seville by Celebrity Homes. This popular two-story design offers a large Gathering Room shared with a spacious Eat-In Island Kitchen with double door pantry, and Dining Area. Enhanced by 9 foot ceilings on the main floor, the raised ceilings make the main floor seem even more spacious. Don’t forget Celebrity Home’s exclusive “Pocket Study”! Great for that private home office OR a study area. Upper-Level Laundry Room will surely impress! The Owner’s Suite is appointed with a LARGE walk-in closet, ¾ Privacy Bath Design with a Dual Vanity. Features of this 4 Bedroom, 3 Bath Home Include:3 Car Garage with a Garage Door Openers, Refrigerator, Washer/Dryer Package, Quartz Countertops, Luxury Vinyl Panel Flooring (LVP) Package, Sprinkler System, Extended 2-10 Warranty Program, 3/4 Bath Rough-In, Professionally Installed Blinds, and that’s just the start! (Pictures of Model Home)
$401,400
8028 S 200 Street Gretna, NE 68028
- Type:
- Single Family
- Sq.Ft.:
- 1,906
- Status:
- Active
- Beds:
- 4
- Lot size:
- 0.25 Acres
- Year built:
- 2024
- Baths:
- 3.00
- MLS#:
- 22405407
- Subdivision:
- REMINGTON WEST
ADDITIONAL INFORMATION
Welcome to The Grayson by Celebrity Homes. This Open Design begins with a large Gathering Room shared with a spacious Eat-In Island Kitchen and Dining Area. The raised ceilings of the main level give the feeling of even more space. As you enter the Grayson a Home Study is near the foyer. The placement is intended to allow for privacy and quiet. Another added benefitâ?¦ The Upper-Level Laundry Room. The Ownerâ??s Suite is appointed with a walk-in closet, ¾ Privacy Bath Design with a Dual Vanity. Features of this 4 Bedroom, 3 Bath Home Include: 2 Car Garage with a Garage Door Opener, Refrigerator, Washer/Dryer Package, Quartz Countertops, Luxury Vinyl Panel Flooring (LVP) Package, Sprinkler System, Extended 2-10 Warranty Program, 3/4 Bath Rough-In, Professionally Installed Blinds, and thatâ??s just the start! (Pictures of Model Home) Price may reflect promotional discounts, if applicable
$380,142
8121 S 198 Avenue Gretna, NE 68028
- Type:
- Single Family
- Sq.Ft.:
- 1,986
- Status:
- Active
- Beds:
- 3
- Lot size:
- 0.25 Acres
- Year built:
- 2024
- Baths:
- 3.00
- MLS#:
- 22405406
- Subdivision:
- REMINGTON WEST
ADDITIONAL INFORMATION
Welcome to The Weston by Celebrity Homes. Think SPACIOUS when you think The Weston. You donâ??t need to look at the square footage to tell you that this New Home has plenty of space. Starting with the Large Eat In Island Kitchen and Dining Area. A few steps away is the Gathering Room which is sure to impress with itsâ?? Electric Linear Fireplace. Need to entertain or just relax? The finished lower level is just PERFECT! A â??Hidden Gemâ?? of the Weston is itsâ?? upper level Laundry Room.. near all the bedrooms! Large Ownerâ??s Suite is appointed with a walk-in closet, ¾ Bath with a Dual Vanity. Features of this 3 Bedroom, 3 Bath Home Include: 2 Car Garage with a Garage Door Opener, Refrigerator, Washer/Dryer Package, Quartz Countertops, Luxury Vinyl Panel Flooring (LVP) Package, Sprinkler System, Extended 2-10 Warranty Program, Professionally Installed Blinds, and thatâ??s just the start! (Pictures of Model Home) Price may reflect promotional discounts, if applicable
$408,072
8124 S 198 Street Gretna, NE 68028
- Type:
- Single Family
- Sq.Ft.:
- 1,626
- Status:
- Active
- Beds:
- 3
- Lot size:
- 0.25 Acres
- Year built:
- 2024
- Baths:
- 2.00
- MLS#:
- 22405404
- Subdivision:
- Remington West
ADDITIONAL INFORMATION
The Cambridge by Celebrity Homes. Beginning with a covered front porch, this ranch design is welcoming as soon as you walk up. And it gets even better when you enter! The Eat-In Island Kitchen boasts of not only space but even an oversized window at the kitchen sink. (nice touch). The tucked away Drop Area leading to the garage is an added bonus. The Gathering Room has an Electric Linear Fireplace glowing a flame and blowing warm air. The Owner’s Suite is appointed with a walk-in closet, ¾ Privacy Bath Design with a Dual Vanity. Features of this 3 Bedroom, 2 Bath Home Include: 3 Car Garage with a Garage Door Opener, Refrigerator, Washer/Dryer Package, Quartz Countertops, Luxury Vinyl Panel Flooring (LVP) Package, Sprinkler System, Extended 2-10 Warranty Program, 3/4 Bath Rough-In, Professionally Installed Blinds, and that’s just the start! (Pictures of Model Home) Price may reflect promotional discounts, if applicable

The data is subject to change or updating at any time without prior notice. The information was provided by members of The Great Plains REALTORS® Multiple Listing Service, Inc. Internet Data Exchange and is copyrighted. Any printout of the information on this website must retain this copyright notice. The data is deemed to be reliable but no warranties of any kind, express or implied, are given. The information has been provided for the non-commercial, personal use of consumers for the sole purpose of identifying prospective properties the consumer may be interested in purchasing. The listing broker representing the seller is identified on each listing. Copyright 2024 GPRMLS. All rights reserved.
Gretna Real Estate
The median home value in Gretna, NE is $397,990. This is higher than the county median home value of $204,500. The national median home value is $219,700. The average price of homes sold in Gretna, NE is $397,990. Approximately 65.7% of Gretna homes are owned, compared to 30.39% rented, while 3.91% are vacant. Gretna real estate listings include condos, townhomes, and single family homes for sale. Commercial properties are also available. If you see a property you’re interested in, contact a Gretna real estate agent to arrange a tour today!
Gretna, Nebraska has a population of 5,045. Gretna is more family-centric than the surrounding county with 40.93% of the households containing married families with children. The county average for households married with children is 40.53%.
The median household income in Gretna, Nebraska is $76,548. The median household income for the surrounding county is $75,752 compared to the national median of $57,652. The median age of people living in Gretna is 35 years.
Gretna Weather
The average high temperature in July is 86.2 degrees, with an average low temperature in January of 12.9 degrees. The average rainfall is approximately 31.9 inches per year, with 40.4 inches of snow per year.
