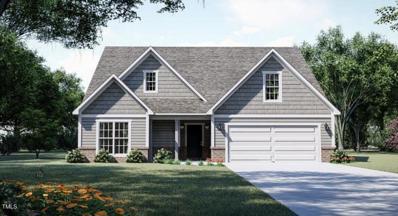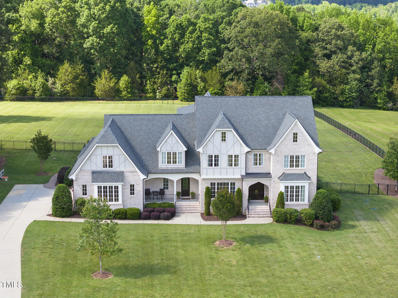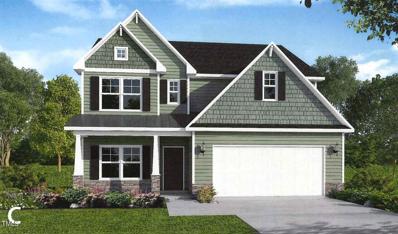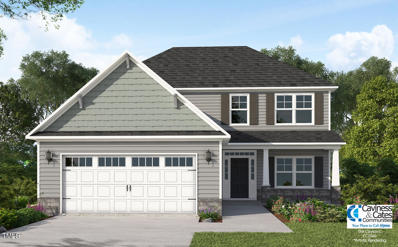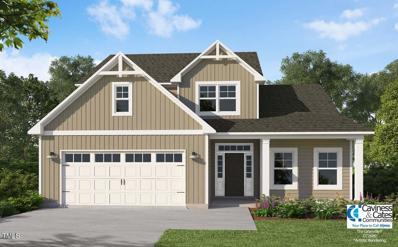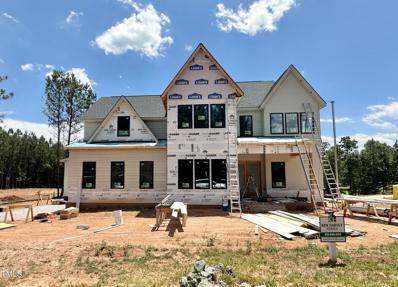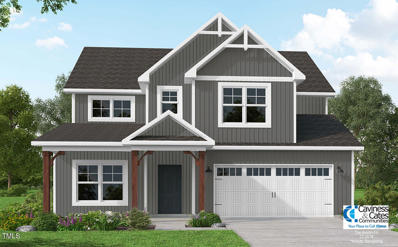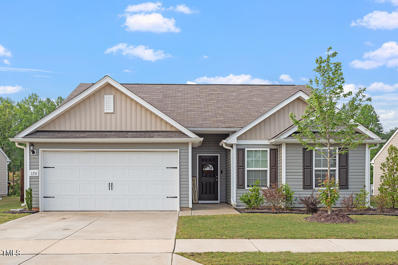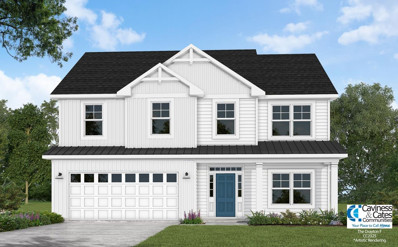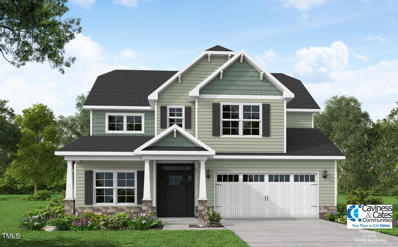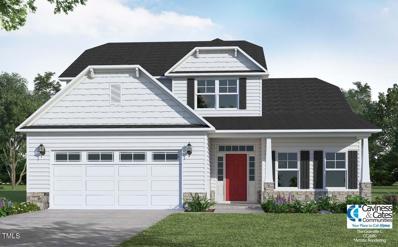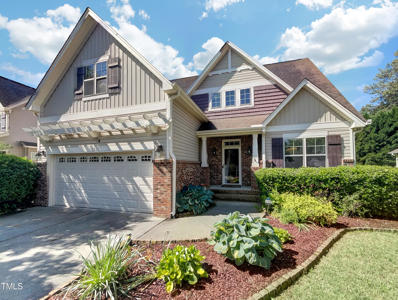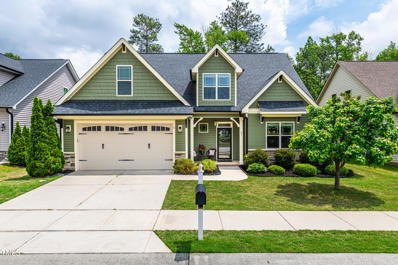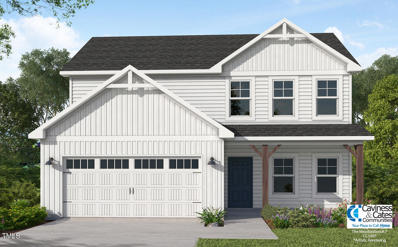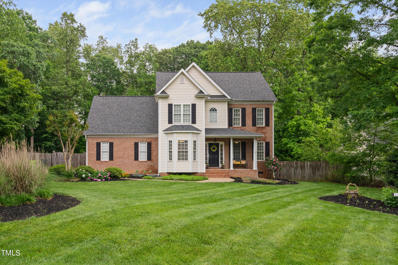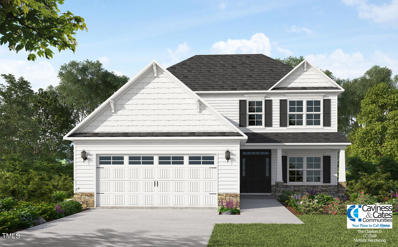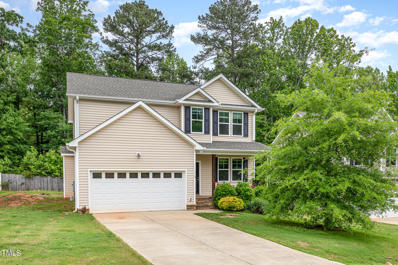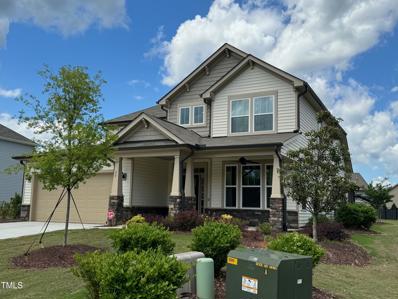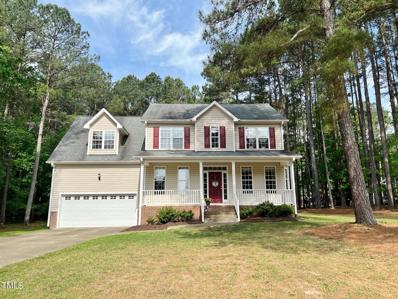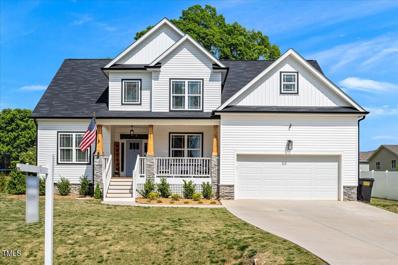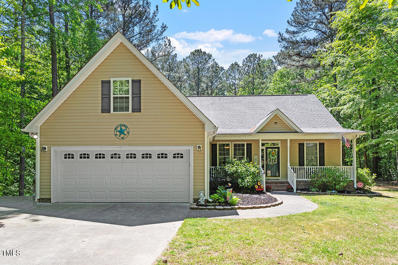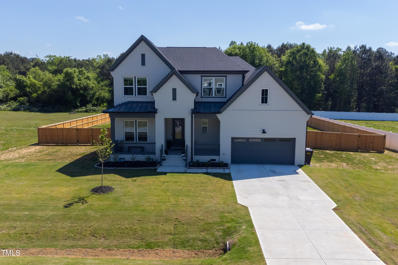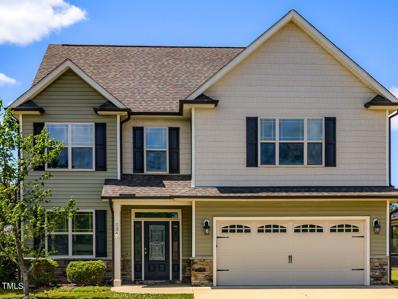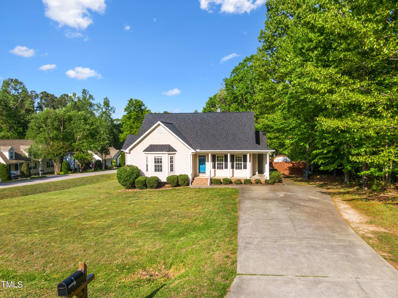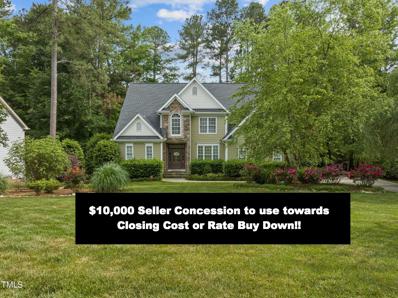Youngsville NC Homes for Sale
Open House:
Thursday, 6/13 2:00-4:00PM
- Type:
- Single Family
- Sq.Ft.:
- 2,244
- Status:
- Active
- Beds:
- 4
- Lot size:
- 0.25 Acres
- Year built:
- 2024
- Baths:
- 3.00
- MLS#:
- 10030267
- Subdivision:
- Oak Park
ADDITIONAL INFORMATION
Awesome ranch plan plus a story on a large flat lot. Huge open family room and kitchen. Vaulted ceilings in the family room. Subway tile backsplash in the kitchen. LVP throughout the downstairs living areas. Tiled owner's suite floor and shower. Upstairs includes a 4th bedroom, full bath, and bonus. Super cool plan!
$1,825,000
50 Hartwood Lane Youngsville, NC 27596
- Type:
- Single Family
- Sq.Ft.:
- 6,806
- Status:
- Active
- Beds:
- 5
- Lot size:
- 3.63 Acres
- Year built:
- 2017
- Baths:
- 5.00
- MLS#:
- 10030200
- Subdivision:
- Hidden Lake
ADDITIONAL INFORMATION
Welcome to your dream home where luxury meets privacy! Over 3.5 acre flat lot equipped with saltwater pool and spa! Located in a private gated community. Stunning finishes inside and tons of space for living, work, and play. Immaculately maintained and cared for. Primary bedroom on the main level, upstairs you'll find 4 generously sized bedrooms, plus a bonus room. Fully finished third floor rec room perfect for any use. Enjoy all the Hidden Lake amenities, including a boathouse, outdoor pavilion, and nature trails. You can spend your weekends fishing or kayaking. This home truly has it all! https://vimeo.com/947242560?share=copy
- Type:
- Single Family
- Sq.Ft.:
- 2,695
- Status:
- Active
- Beds:
- 4
- Lot size:
- 0.32 Acres
- Year built:
- 2024
- Baths:
- 4.00
- MLS#:
- 10029787
- Subdivision:
- Bartlett Manor
ADDITIONAL INFORMATION
1ST FLOOR OWNER'S SUITE! Open Concept w/Vaulted Family Room! Luxury HWD Style Floors Thru Main Living Areas! Kitchen: Offers Quartz Countertops, White Shaker Cabinets, Tile Backsplash, Center Island w/Breakfast Bar, Accent Pendant Lights, Recessed Lights, Pantry & SS Appliances Incl Smooth Top Range, Microwave & Dishwasher! Owner's Suite: Features Trey Ceiling w/Crown! Owner's Bath: w/Tille Flooring, Dual Vanity w/Quartz Countertop, Custom Cabinets, Garden Tub & Walk-in Shower w/Tile Surround & WIC! Family Room: Features Vaulted Ceiling, Custom Surround Gas Log Fireplace w/Custom Mantle! Dining Room w/Coffered Ceiling & Picture Frame Wainscoting! Covered Front & Rear Porch!
- Type:
- Single Family
- Sq.Ft.:
- 2,560
- Status:
- Active
- Beds:
- 4
- Lot size:
- 0.23 Acres
- Year built:
- 2024
- Baths:
- 4.00
- MLS#:
- 10029829
- Subdivision:
- Bartlett Manor
ADDITIONAL INFORMATION
1ST FLOOR OWNER'S SUITE! Open Concept Floor Plan! LVP Flooring Throughout Main Living! Kitchen: w/Quartz Ctops, Custom Cabinets w/CrownTrim, Tile Backsplash, Center Island w/Breakfast Bar, Accent Pendant Lights, SS Appls incl Smooth Top Range, MW & DW & Pantry! Owner'S Suite: Offers Foyer Entry, Trey Ceiling w/Crown Molding & Plush Carpet! Owner's Bath: Tile Flooring, Dual Vanity w/Quartz, Custom Vanity Cabinets, Walk in Shower, Sep Garden Tub & Spacious WIC! Fam Room: Cusotm Surround Gas Log Fireplace & Access to Rear Porch! Large 2nd Floor Loft/Media Room! Dining Room w/Coffered Ceiling!
- Type:
- Single Family
- Sq.Ft.:
- 2,724
- Status:
- Active
- Beds:
- 4
- Lot size:
- 0.23 Acres
- Year built:
- 2024
- Baths:
- 3.00
- MLS#:
- 10029820
- Subdivision:
- Bartlett Manor
ADDITIONAL INFORMATION
1ST FLOOR OWNER'S SUITE! 2 Car Garage! Kitchen: Quartz Countertops, Tile Backsplsh, Recessed Lights, Cstm Cabinets w/Crown Trim, Angled Island w/Pendant Lights, Pantry, SS Appliances Incl Smooth Top Range, MW & DW! Owner's Suite: w/Foyer Entry, Trey Ceiling w/Crown & Plush Carpet! Owner's Bath: Tile Floor, Dual Vanity w/Quartz, Cstm Cabinets, Garden Tub, Walk in Shower w/Tile Surround & Spacious WIC! FamRoom: w/Open Spacious Entertaining Area! Dining Room w/Coffered Ceiling & Custom Wainscoting! 2nd Floor Loft/Bonus Room!
$1,150,000
20 Chestnut Oak Drive Youngsville, NC 27596
- Type:
- Single Family
- Sq.Ft.:
- 3,854
- Status:
- Active
- Beds:
- 4
- Lot size:
- 0.69 Acres
- Year built:
- 2024
- Baths:
- 4.00
- MLS#:
- 10029336
- Subdivision:
- Sorrell Oaks
ADDITIONAL INFORMATION
PARADE ENTRY 2024! Custom Built by Ken Harvey Homes! 10' Ceilings & Wide Plank HWDs Throughout 1st Flr Living! Kit: Cstm Painted Cbnts w/Soft Close & Under Cbnt Lighting, Glass Door Uppers, Dsgnr Backsplash, 10' Island w/33'' Fireclay Black Farmhouse Sink & Dsgnr Pendants! Gourmet SS Appls Incl Monogram 48'' Gas Range w/Dbl Ovens, Monogram Refrig & Dishwasher, Cafe Drawer Micro! Pantry w/Cstm Shelving! Informal Dining! Fam Rm: Built ins w/Floating Shelves Surrounding 42'' Linear Fireplace w/Site Built Poplar Mantle! 12' Slider to Scrnd Porch w/Painted Brick Fireplace & BBQ Deck! 1st Flr Mstr: Trey Ceiling w/Accent Stained Trim & French Door to Scrnd Porch! WIC w/Laundry Connection Thru Bath w/Zero Entry Wet Room w/Huge Windows, Spa Style Shwr w/Freestanding Tub! Cstm Painted Dual Vanity w/Dsgnr Sconce Lighting! 1st Flr Guest Suite: Shared Bath w/Zero Entry Shwr! Upstairs Loft, Gameroom w/Half Bath, Media Room & Exercise Room & 2 Secondary Beds w/WICs!
- Type:
- Single Family
- Sq.Ft.:
- 2,574
- Status:
- Active
- Beds:
- 3
- Lot size:
- 0.25 Acres
- Year built:
- 2024
- Baths:
- 3.00
- MLS#:
- 10029219
- Subdivision:
- Bartlett Manor
ADDITIONAL INFORMATION
1st FLOOR STUDY! Wide Open Floor Plan! Gourmet Kitchen Offers Quartz Countertops, Tile Backsplash, Custom Cabinets, Center Island, Breakfast Bar, Pendant Lights, Recessed Lights, Huge Walk-in Pantry & SS Appliances! Primary Bedroom Features Trey Ceiling w/Crown Molding, Plush Carpet & Ceiling Fan w/Light! Primary Bathroom: w/Tile Flooring, Huge WIC w/Custom Shelving, Dual Vanity w/Quartz Countertop, Tile Surround Shower & Huge Walk in Closet! Family Room Offers HWD Style Flooring & Ceiling Fan w/Light! Covered Porch & Patio!
- Type:
- Single Family
- Sq.Ft.:
- 1,525
- Status:
- Active
- Beds:
- 3
- Lot size:
- 0.14 Acres
- Year built:
- 2021
- Baths:
- 2.00
- MLS#:
- 10028823
- Subdivision:
- Hadleigh At Cedar Creek
ADDITIONAL INFORMATION
Come check this adorable ranch with a pond view out! Great master suite, an added patio to hang out and grill, a few minutes from downtown Youngville, what more could you ask for? FREE SOLAR! Sellers willing to pay the remaining balance on solar panels with an acceptable offer! You could enjoy life with no power bill!Get up to $1,500 in closing costs using our preferred lender!
- Type:
- Single Family
- Sq.Ft.:
- 2,325
- Status:
- Active
- Beds:
- 4
- Lot size:
- 0.23 Acres
- Year built:
- 2024
- Baths:
- 3.00
- MLS#:
- 10028563
- Subdivision:
- Bartlett Manor
ADDITIONAL INFORMATION
Spacious, Open Floor Plan! Luxury Hardwood Style Flooring Throughout Main Living! Kit: Quartz Ctops, Custom Painted Cabinets, Large Center Island w/Breakfast Bar, SS Appls Incl Smooth Top Range, Tile Backsplash & Walk-in Pantry! Open to Breakfast Nook w/French Door to Rear Covered Porch & Grilling Deck! Owner's Suite: w/Sitting Area! Owner's Bath: Custom Dual Vanity, Garden Tub, Separate Walk in Shower & Huge WIC! Open Family Room: w/Custom Surround Gas Log Fireplace! 2nd Floor Loft! Separate Dining Room w/Coffered Ceiling & Custom Wainscoting!
- Type:
- Single Family
- Sq.Ft.:
- 2,574
- Status:
- Active
- Beds:
- 3
- Lot size:
- 0.23 Acres
- Year built:
- 2024
- Baths:
- 3.00
- MLS#:
- 10028617
- Subdivision:
- Bartlett Manor
ADDITIONAL INFORMATION
1st FLOOR STUDY! Wide Open Floor Plan! Gourmet Kitchen Offers Quartz Countertops, Tile Backsplash, Custom Cabinets, Center Island, Breakfast Bar, Pendant Lights, USB Charging Outlet, Recessed Lights, Huge Walk-in Pantry, & Stainless Steel Appliances! Primary Bedroom Features Trey Ceiling with Crown Molding, Plush Carpet & Ceiling Fanwith Light! Primary Bathroom with Huge Walk-in Closet with Custom Shelving, Tile Floor, Dual Vanity with Quartz Countertops, Garden Tub with Window above & Tile Surround Walk-in Shower! Family Room includes Ceiling Fan with Light! Covered Porch & Patio!
- Type:
- Single Family
- Sq.Ft.:
- 2,724
- Status:
- Active
- Beds:
- 4
- Lot size:
- 0.26 Acres
- Year built:
- 2024
- Baths:
- 3.00
- MLS#:
- 10028498
- Subdivision:
- Bartlett Manor
ADDITIONAL INFORMATION
1ST FLOOR OWNER'S SUITE! 2 Car Garage! Kitchen: Quartz Countertops, Tile Backsplsh, Recessed Lights, Cstm Cabinets w/Crown Trim, Angled Island w/Pendant Lights, Pantry, SS Appliances Incl Smooth Top Range, MW & DW! Owner's Suite: w/Foyer Entry, Trey Ceiling w/Crown & Plush Carpet! Owner's Bath: Tile Floor, Dual Vanity w/Quartz, Cstm Cabinets, Garden Tub, Walk in Shower w/Tile Surround & Spacious WIC! FamRoom: Cstm Srrnd Gas Log Fireplace w/Mantle! Dining Room w/Coffered Ceiling & Custom Wainscoting! 2nd Floor Loft/Bonus Room!
Open House:
Wednesday, 6/12 8:00-7:30PM
- Type:
- Single Family
- Sq.Ft.:
- 2,194
- Status:
- Active
- Beds:
- 3
- Lot size:
- 0.23 Acres
- Year built:
- 2008
- Baths:
- 3.00
- MLS#:
- 10028295
- Subdivision:
- Winston Ridge
ADDITIONAL INFORMATION
This captivating property offers a range of features for a comfortable and distinguished lifestyle. The ambiance is calm and inviting with a warm fireplace, natural light, and a soothing neutral color scheme. The kitchen includes an accent backsplash. The primary bathroom features double sinks for a harmonious morning routine and a separate tub and shower for relaxation options. Step outside to the cozy deck overlooking the well-maintained backyard, perfect for social gatherings or peaceful afternoons. This home combines elegance, convenience, comfort, and style, creating a serene and refined living experience. Don't miss the opportunity to own a property that embodies this lifestyle. This home has been virtually staged to illustrate it's potential.
- Type:
- Single Family
- Sq.Ft.:
- 2,869
- Status:
- Active
- Beds:
- 4
- Lot size:
- 0.2 Acres
- Year built:
- 2015
- Baths:
- 3.00
- MLS#:
- 10027997
- Subdivision:
- Winston Ridge
ADDITIONAL INFORMATION
What is not to love? Local custom-built open floor plan with nicely sized screened porch + grilling patio overlooks peaceful level lot. There is even an owl house - hoot hoot. Inside the gourmet kitchen will serve your needs well with ample cabinet space (even a full bank of cabinets added in the breakfast nook for additional storage space), a working island with casual seating, a pantry, granite countertops, and more. The breakfast nook is flooded with light and a formal dining room can be reserved for fancy dinners or everyday use. The stash station when coming in from the garage keeps you organized and leads to the family room with gas log fireplace. The primary suite is nestled in the rear of the home and has a spa-like bathroom with large walk in shower. There are two additional bedrooms with a shared hall bath on the main floor. Lots of room to roam upstairs, beautiful oak stairwell leads you to a media room which creates a nice cozy space, a full bath, and a fourth bedroom. But it doesn't end there...down the hall there is a private office/virtual meeting space and a HUGE bonus room with another dedicated space plus climate-controlled storage and regular walk-in storage. There is no lack of creativity with how you can use all these spaces or let the house live like a ranch. When you are done having fun within the four walls of your home, you can pop over to the community amenities and enjoy the pool!
- Type:
- Single Family
- Sq.Ft.:
- 1,997
- Status:
- Active
- Beds:
- 3
- Lot size:
- 0.3 Acres
- Year built:
- 2024
- Baths:
- 3.00
- MLS#:
- 10027947
- Subdivision:
- Bartlett Manor
ADDITIONAL INFORMATION
Beautiful Custom Build! Kitchen: Quartz Countertops, Tile Backsplash, Custom Cabinets, Recessed Lights, Stainless Steel Appls Incl Smooth Top Range, MW & DW! Owner's Suite: Trey Ceiling, Crown Molding, Plush Carpet & WIC! Owner's Bath: Tile Floor, Dual Vanity w/Cultured Marble, Garden Tub w/Window Above & Tile Surround Walk-in Shower! Family Room: Open Concept w/Access to Covered Deck!
- Type:
- Single Family
- Sq.Ft.:
- 2,888
- Status:
- Active
- Beds:
- 4
- Lot size:
- 0.69 Acres
- Year built:
- 2001
- Baths:
- 3.00
- MLS#:
- 10027939
- Subdivision:
- Fleming Forest
ADDITIONAL INFORMATION
Indulge in luxurious living in this exquisite three story 4-bedroom, 2.5-bathroom abode tailored for those with refined tastes. The allure begins with gorgeous hardwood flooring that graces the first level, entertain effortlessly in the spacious living room, complete with a cozy fireplace. The formal dining room, perfect for hosting gatherings. The kitchen, featuring an inviting eat-in area overlooking the beautiful backyard, boasts a convenient island and pantry, catering to both culinary enthusiasts and practical needs. Unwind in the expansive primary bedroom, a remodeled bathroom and two walk-in closet in a luxury ensuite. Ascend to the versatile 3rd-floor bonus room, offering endless possibilities as a home office or flexible living space. Natural light streaming through the sunroom's expansive windows. Step outside to discover meticulously manicured landscaping with raised garden beds overflowing with fresh delights and fruit trees adding a touch of tranquility. This home embodies the essence of sophisticated suburban living, where luxury meets comfort in perfect harmony.
- Type:
- Single Family
- Sq.Ft.:
- 2,560
- Status:
- Active
- Beds:
- 4
- Lot size:
- 0.23 Acres
- Year built:
- 2024
- Baths:
- 4.00
- MLS#:
- 10027928
- Subdivision:
- Bartlett Manor
ADDITIONAL INFORMATION
Custom Built Home w/1st FLOOR OWNER'S SUITE! Wide Open Floor Plan! LVP Flooring Throughout Main Living! Kitchen: w/Quartz Ctops, Custom Cabinets w/CrownTrim, Tile Backsplash, Center Island w/Breakfast Bar, Accent Pendant Lights, SS Appls incl Smooth Top Range, MW & DW & Pantry! Owner'S Suite: Offers Foyer Entry, Trey Ceiling w/Crown Molding & Plush Carpet! Owner's Bath: Tile Flooring, Dual Vanity w/Quartz, Custom Vanity Cabinets, Walk in Shower, Sep Garden Tub & Spacious WIC! Fam Room: Open for Entertaining w/Access to Rear Porch! Large 2nd Floor Loft/Media Room! Dining Room w/Coffered Ceiling!
- Type:
- Single Family
- Sq.Ft.:
- 1,938
- Status:
- Active
- Beds:
- 4
- Lot size:
- 0.28 Acres
- Year built:
- 2018
- Baths:
- 3.00
- MLS#:
- 10027746
- Subdivision:
- Holden Farm
ADDITIONAL INFORMATION
Welcome to 110 Alcock Ln, a charming 4-bedroom, 2-bathroom home nestled in a serene neighborhood. This residence offers a perfect blend of comfort and style. Step into the heart of the home, where you'll find a beautifully appointed kitchen featuring sleek stainless steel appliances that make meal preparation a breeze. The spacious kitchen seamlessly flows into the living area, ideal for entertaining guests or simply unwinding after a long day. Enjoy the warmth and elegance of wood-like flooring throughout the main living areas, creating a cozy atmosphere that invites relaxation. Retreat to the inviting bedrooms, each offering plush carpeting for added comfort and tranquility. Outside, discover a private backyard oasis, perfect for enjoying outdoor gatherings or simply soaking up the sunshine. With plenty of space for gardening or outdoor activities, this backyard is sure to become your own personal sanctuary. Don't miss your chance to make 110 Alcock Ln your new home sweet home!
- Type:
- Single Family
- Sq.Ft.:
- 2,728
- Status:
- Active
- Beds:
- 4
- Lot size:
- 0.29 Acres
- Year built:
- 2020
- Baths:
- 3.00
- MLS#:
- 10027724
- Subdivision:
- Woodlief
ADDITIONAL INFORMATION
STUNNING WOODLIEF MIDDLETON MODEL!!! READY NOW! This home showcases the absolute best features DRB Homes has to offer. It is beautifully positioned on over a quarter of an acre, and highlighted by model home landscaping. Featuring a first-floor primary suite with luxury vinyl plank flooring and additional windows. Primary bathroom features a walk in tile shower with a niche and seat. Stunning upgrades include: Stone to ceiling natural gas fireplace, Coffered ceilings in the dining, light fixtures, porcelain farmhouse sink in the oversized kitchen island, unique backsplash, white cabinets along the wall with accented burlap cabinets on island and butler's pantry, quartz counters, oak treads with open railing along the staircase, LVP flooring throughout the main level and beautiful wainscotting and trim. Rear patio extension with screened porch. Step up into the spacious bonus room with French doors nestled among the 3 secondary bedrooms on the second level. Come make this model yours!
- Type:
- Single Family
- Sq.Ft.:
- 2,471
- Status:
- Active
- Beds:
- 3
- Lot size:
- 0.7 Acres
- Year built:
- 2006
- Baths:
- 3.00
- MLS#:
- 10027277
- Subdivision:
- Spencers Gate
ADDITIONAL INFORMATION
Great 3 Bedroom home + Bonus situated on .70 acre lot! NEW ROOF to be installed by end of June. Large Dining Room with bay window could also be used as formal Living Room or Office. Kitchen features ample cabinet space, pantry and Breakfast area. Family Room has cozy fireplace. Spacious Primary Bedroom has vaulted ceiling and nice Bath with walk-in closet, dual vanity, tub and separate shower. Huge Bonus Room! Deck overlooks large flat backyard. Community pool. Convenient to 401
- Type:
- Single Family
- Sq.Ft.:
- 2,710
- Status:
- Active
- Beds:
- 5
- Lot size:
- 0.37 Acres
- Year built:
- 2021
- Baths:
- 3.00
- MLS#:
- 10026644
- Subdivision:
- Stephens Glen
ADDITIONAL INFORMATION
Amazing upgrades and finishes! This one is move in ready. Open floor plan with LVP floors. The kitchen features 2 tone cabinets, Island, lots of lighting and upgraded faucet, as well as recently added wood beam(faux beam). Open to the Living room and breakfast nook with more added wood beams and custom mantle/fireplace surround. First floor Primary suite features custom accent wall, LVP floors, dual walk in closets, walk in shower and separate tub. Currently being used as a bedroom down is a flex room that can easily convert to Dining Room or Home Office! Upstairs across the catwalk open to the Living Room below is a newly finished Bonus Room! Step outside from the breakfast nook OR the Primary suite to the HUGE screened in porch and enjoy your big back yard! Close enough to walk from your back door to the community pool, but far enough to maintain your privacy. This house sits at the dead end, so you can enjoy your front lawn space just as much as the back. This one will not last long so hurry out to see!
- Type:
- Single Family
- Sq.Ft.:
- 2,007
- Status:
- Active
- Beds:
- 3
- Lot size:
- 0.82 Acres
- Year built:
- 2004
- Baths:
- 2.00
- MLS#:
- 10026462
- Subdivision:
- To Be Added
ADDITIONAL INFORMATION
Welcome to your peaceful oasis in the heart of nature! This charming ranch style home boasts a classic front porch perfect for enjoying your morning coffee. Step inside to find a spacious open floor plan, complete with a separate dining room, vaulted ceilings in the living room, and a separate eat in kitchen with views of the backyard. The screened porch overlooks a large, wooded yard, offering endless opportunities for outdoor entertaining or simply relaxing in the serene surroundings. Need extra space? The second-floor bonus room is the ideal spot for a home office, workout area, or playroom. Best of all, this property has no HOA restrictions - giving you freedom to bring your RV, camper or boat. Don't miss out on this unique opportunity to make this house your home in Youngsville. Schedule a showing today!
- Type:
- Single Family
- Sq.Ft.:
- 3,534
- Status:
- Active
- Beds:
- 4
- Lot size:
- 0.73 Acres
- Year built:
- 2023
- Baths:
- 4.00
- MLS#:
- 10026518
- Subdivision:
- Carters Place
ADDITIONAL INFORMATION
Welcome to Carters Place, a charming community waiting for you to call it Home. Experience the well designed, luxury living crafted by Ashton Woods, offering a gorgeous wooded homesite just under an acre with a fully fenced yard. This stunning 3534sqft home finished in white brick exterior features 10ft+ ceilings throughout the 1st floor and blinds throughout the entire home. Enjoy spring evenings on your large, covered porch providing plenty of space for a bench swing or Adirondack chairs. Upon entering the home, you will be welcomed with a custom designed home office. This home offers a first floor primary suite with a standalone garden tub, spacious walk-in shower, quartz kitchen countertops, large kitchen island, walk in pantry, 1st floor laundry room, and a family room with a fireplace to enjoy on those chilly winter evenings! Step outside through the 4-panel Pella sliding patio doors leading to your outdoor screened deck. The second floor features 3 additional bedrooms and an oversized bonus room, perfect for game/movie nights.
- Type:
- Single Family
- Sq.Ft.:
- 1,905
- Status:
- Active
- Beds:
- 4
- Lot size:
- 0.17 Acres
- Year built:
- 2014
- Baths:
- 3.00
- MLS#:
- 10025802
- Subdivision:
- Winston Ridge
ADDITIONAL INFORMATION
Welcome to 136 Scarlet Bell Drive in the town of Youngsville, NC! This stunning 4-bedroom, 2.5-bathroom home is a perfect blend of elegance and comfort, offering you an unparalleled living experience. As you enter through the front door adorned with ornate glass and sidelights, you're greeted by a warm and inviting atmosphere with the perfect touch of elegance. The family room is warm and welcoming, with a cozy fireplace that's perfect for those cooler evenings. The open-concept design leads you into the dining room that overlooks the screened patio space, perfect for choosing to dine indoors, or enjoy a meal outdoors! Next is the heart of the home—a kitchen that will delight any chef. The kitchen features custom cabinets with crown molding, sleek granite countertops, and stainless steel appliances. The custom backsplash adds the final touch of classy design to this beautiful space! Every bedroom in this home is equipped with a ceiling fan for comfort and energy efficiency. The large primary suite is a true retreat, offering a spacious layout and designer features in the ensuite bathroom. Here, you'll find a luxuriously tiled walk-in shower , dual vanities, and elegant fixtures—creating a spa-like ambiance. Outside, the well-manicured yard provides ample space for outdoor activities, and the home's curb appeal is enhanced by its thoughtfully designed landscaping. Located in a desirable neighborhood, 136 Scarlet Bell Drive is close to local amenities, schools, parks, and shopping, making it an ideal place to call home. Don't miss the chance to make this beautiful property your own—schedule a viewing today!
- Type:
- Single Family
- Sq.Ft.:
- 2,070
- Status:
- Active
- Beds:
- 4
- Lot size:
- 0.48 Acres
- Year built:
- 2004
- Baths:
- 3.00
- MLS#:
- 10025356
- Subdivision:
- Pigeon Point
ADDITIONAL INFORMATION
Welcome home! This 4 Bedroom 3 FULL bathroom property is located in the highly desirable Pigeon Point neighborhood! Located less than 2 miles from Youngsville Academy and their new $13.5 million dollar high school project that should be completed in the Fall of 2024! While having the corner lot in this beautiful subdivision and a fenced in back yard, this property not only allows great privacy yet also provides a short drive to shops, schools, etc.! New roof was put in Aug 2021 & new upstairs HVAC unit in 2022! 3 bedrooms and 2 full baths downstairs and 1 bedroom 1 full bath and large bonus room upstairs! Don't miss out on this great opportunity, call today to schedule a viewing!
- Type:
- Single Family
- Sq.Ft.:
- 3,620
- Status:
- Active
- Beds:
- 3
- Lot size:
- 0.51 Acres
- Year built:
- 2006
- Baths:
- 3.00
- MLS#:
- 10025035
- Subdivision:
- Patterson Woods
ADDITIONAL INFORMATION
Welcome Home! Patterson Woods is a beautifully established neighborhood with charm walking distance to Youngsville library, playground, restaurants and shops. A very short car ride to downtown Wake Forest or Franklinton with more restaurants and local shops to explore. Upon entering this custom built home you are greeted with a spacious open concept flow that moves you from the dining room to the living room with a gas logs fireplace wrapped with bookshelves then to the kitchen/breakfast nook. Perfect for entertaining or hanging out. The large screened porch is an amazing spot for enjoying your morning coffee or evening cocktail, no better way to take a load off, the view of the neighborhood pond will wash your stress away! Oversized first floor primary bedroom and en suite features a sitting area, lots of windows to let in tons of natural light. Second floor features 2 secondary bedrooms, bonus room and office. Let's not forget about the best room of the house!!! Your personal MOVIE THEATRE!!! seating for 5 with room for many more. 4K-3D projector to make game night or movie night like no other! Third floor is an amazing open space perfect for guest, workout space or whatever your heart desires. There is an abundance of storage throughout the house so don't get rid of your seasonal decorations or memorabilia. Front yard has a sprinkler system to ensure your grass stays green & lush. The backyard fence is lined with a natural mosquito misting system that will allow you and your pets to enjoy summer evenings without the aggravation of being bit! Roof installed 2022, Septic Pumped 2023, Upstairs HVAC 2023, Exterior painted 2022, Solar Panels serviced and inspected 2022

Information Not Guaranteed. Listings marked with an icon are provided courtesy of the Triangle MLS, Inc. of North Carolina, Internet Data Exchange Database. The information being provided is for consumers’ personal, non-commercial use and may not be used for any purpose other than to identify prospective properties consumers may be interested in purchasing or selling. Closed (sold) listings may have been listed and/or sold by a real estate firm other than the firm(s) featured on this website. Closed data is not available until the sale of the property is recorded in the MLS. Home sale data is not an appraisal, CMA, competitive or comparative market analysis, or home valuation of any property. Copyright 2024 Triangle MLS, Inc. of North Carolina. All rights reserved.
Youngsville Real Estate
The median home value in Youngsville, NC is $418,471. This is higher than the county median home value of $172,700. The national median home value is $219,700. The average price of homes sold in Youngsville, NC is $418,471. Approximately 35.11% of Youngsville homes are owned, compared to 61.15% rented, while 3.74% are vacant. Youngsville real estate listings include condos, townhomes, and single family homes for sale. Commercial properties are also available. If you see a property you’re interested in, contact a Youngsville real estate agent to arrange a tour today!
Youngsville, North Carolina has a population of 1,602. Youngsville is more family-centric than the surrounding county with 46.44% of the households containing married families with children. The county average for households married with children is 29.06%.
The median household income in Youngsville, North Carolina is $39,844. The median household income for the surrounding county is $48,344 compared to the national median of $57,652. The median age of people living in Youngsville is 31.1 years.
Youngsville Weather
The average high temperature in July is 89.6 degrees, with an average low temperature in January of 26 degrees. The average rainfall is approximately 45.7 inches per year, with 3.3 inches of snow per year.
