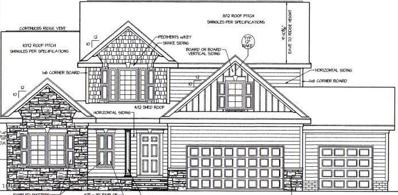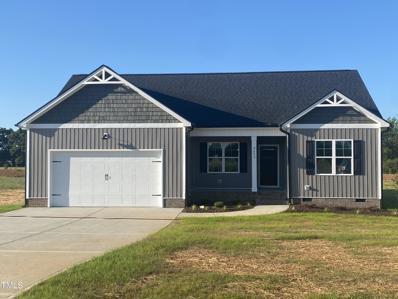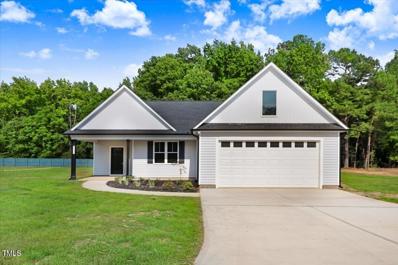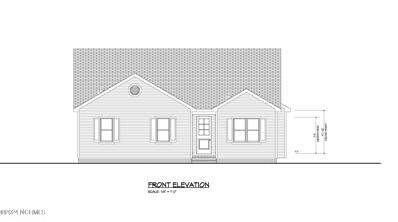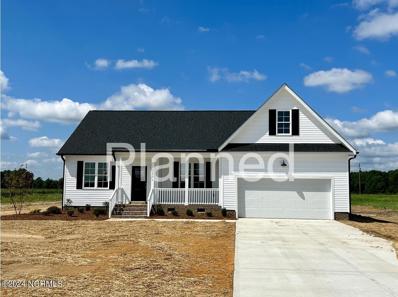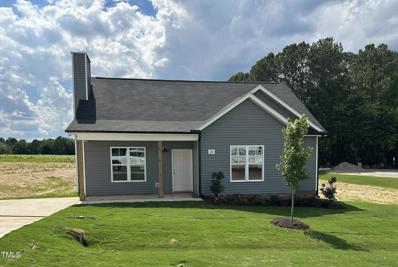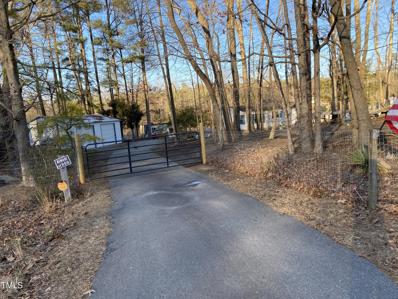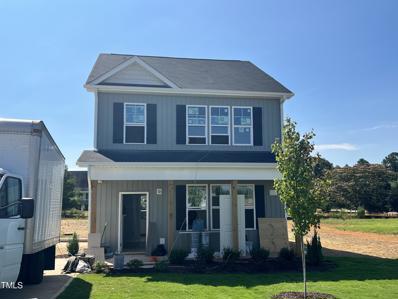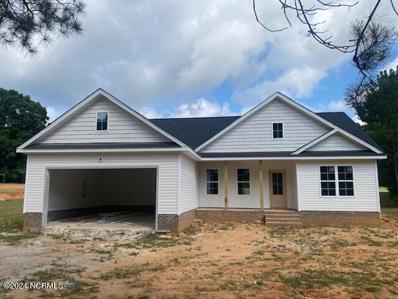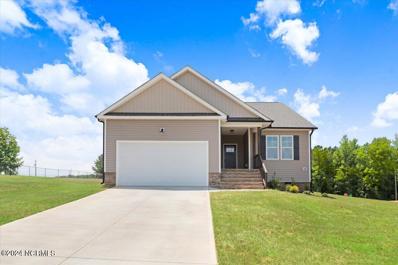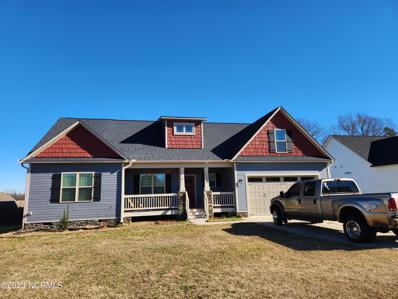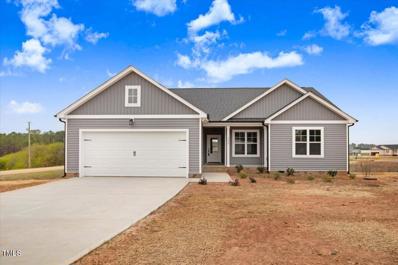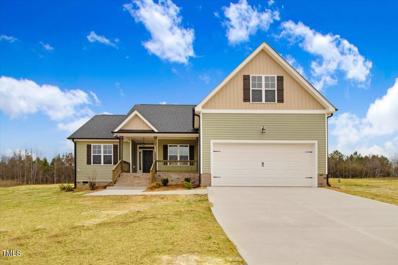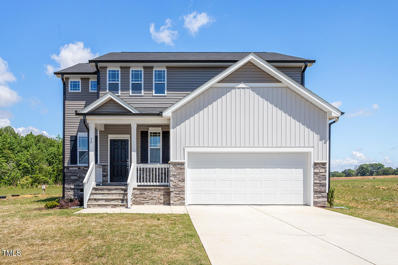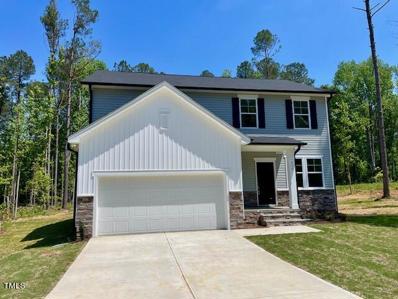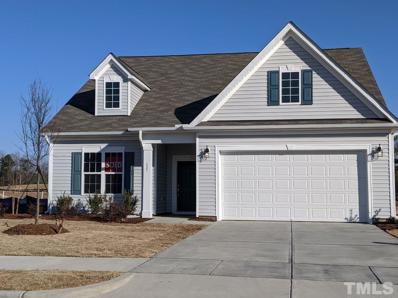Middlesex NC Homes for Sale
$619,900
98 Prency Lane Middlesex, NC 27557
- Type:
- Single Family
- Sq.Ft.:
- 2,564
- Status:
- Active
- Beds:
- 4
- Lot size:
- 0.92 Acres
- Year built:
- 2024
- Baths:
- 3.00
- MLS#:
- 10021425
- Subdivision:
- Legacy Farms
ADDITIONAL INFORMATION
Welcome to your dream home! This stunning 4-bedroom, 2.5-bathroom ''Brooke'' floorplan showcases elegance and comfort in every detail. Situated on a generous .92-acre POOL lot, this home offers ample space both inside and out. As you step onto the covered front porch, you're greeted by the charm of this residence. Inside, the family room beckons with its cozy gas log fireplace, perfect for gatherings and relaxation. Custom shelving and trim throughout. Trey ceilings in the master bedroom and dining room add an extra touch of sophistication to the space. The heart of the home, the kitchen, is a chef's delight. With under cabinet lighting, granite countertops, a stylish tile backsplash, and stainless steel appliances, meal preparation is both convenient and enjoyable. All bathrooms have granite counters and tile. Retreat to the screened porch, where you can unwind and savor the tranquility of the outdoors. With a three-car garage, there's plenty of room for vehicles and storage. Conveniently located near Flowers Plantation and I-95, this home offers easy access to amenities and commuter routes. Don't miss the opportunity to make this your forever home!
- Type:
- Single Family
- Sq.Ft.:
- 1,849
- Status:
- Active
- Beds:
- 3
- Lot size:
- 0.92 Acres
- Year built:
- 2024
- Baths:
- 2.00
- MLS#:
- 10021417
- Subdivision:
- Beaver Creek
ADDITIONAL INFORMATION
**Ready for YOU to call it HOME** Beautiful ranch home located in the new phase of Beaver Creek. This 3 bedroom, 2 bath sits on a large .92 acre lot and offers expansive builder and Eco-Select energy upgrades. You'll love the open floor plan family room with vaulted ceilings, waterproof LVP flooring, and gas fireplace with custom cypress mantel. Kitchen features a large island w/ USB A/C ports and wireless charging, tile backsplash, under cabinet lighting, quartz countertops, stainless steel appliances and a walk-in panty. Spacious master suite with tray ceiling and huge walk in closet. Master bath features his and her quartz vanities, walk in shower & soaking tub. Relax on your beautiful screened in porch! A must see!!
- Type:
- Single Family
- Sq.Ft.:
- 1,816
- Status:
- Active
- Beds:
- 3
- Lot size:
- 0.93 Acres
- Year built:
- 2024
- Baths:
- 2.00
- MLS#:
- 10021247
- Subdivision:
- Beaver Creek
ADDITIONAL INFORMATION
Welcome home to your new 3 bedroom 2 bath RANCH sitting on .93 acres in the new phase of Beaver Creek! The Jarrell features LVP flooring throughout - including all bedrooms!! An open floor plan with family room fireplace. Kitchen features quartz counters, tile backsplash, dovetail drawers and soft close cabinets. Master suite with giant walk in closet, dual sinks, and walk in shower.
- Type:
- Single Family
- Sq.Ft.:
- 1,600
- Status:
- Active
- Beds:
- 3
- Lot size:
- 1.01 Acres
- Year built:
- 2024
- Baths:
- 2.00
- MLS#:
- 100435839
- Subdivision:
- Not In Subdivision
ADDITIONAL INFORMATION
PRESALE. New construction 3BR / 2BA home on a 1 acre lot! This one level 1,600 SF home features a side entrance 2-car garage, cozy gas log fireplace and screened back porch just off the living area. Luxury vinyl flooring in common areas and carpeted bedrooms. Kitchen features custom cabinets, granite countertops, tile backsplash, island, pantry, and stainless steel appliances. Painted wood shelving throughout. Spacious walk-in closet in the primary bedroom and primary bathroom has a double granite vanity and ceramic tile walk-in shower. Buyer selections are available with a pre-qualification letter and reasonable builder's deposit. Short commute to Wilson and Raleigh. Estimated completion August. Make this home your own today!
- Type:
- Single Family
- Sq.Ft.:
- 1,645
- Status:
- Active
- Beds:
- 3
- Lot size:
- 1 Acres
- Year built:
- 2024
- Baths:
- 2.00
- MLS#:
- 100435829
- Subdivision:
- Not In Subdivision
ADDITIONAL INFORMATION
PRESALE. New construction 3BR / 2BA open concept living on a 1 acre lot! This 1,645 SF floor plan features a main floor primary bedroom, gas log fireplace, screened back porch and 2-car garage. Luxury vinyl flooring in common areas and carpeted bedrooms. Kitchen features custom cabinets, granite countertops, tile backsplash, large island, pantry, and stainless steel appliances. Enjoy your spacious walk-in closet in the primary bedroom with painted wood shelving. The primary bath features a walk-in ceramic tile shower, tub, and granite double-sink vanity. Laundry room convienently located just off the primary bedroom. Unfinished bonus room above the garage to make your own! Buyer selections are available with a pre-qualification letter and reasonable builder's deposit. Short commute to Wilson and Raleigh. Estimated completion July. Photo is of a previously built home. This home may have different finishes determined by the Builder or Buyer's selection.
Open House:
Saturday, 6/15 10:00-3:00PM
- Type:
- Single Family
- Sq.Ft.:
- 1,224
- Status:
- Active
- Beds:
- 3
- Lot size:
- 0.77 Acres
- Year built:
- 2024
- Baths:
- 2.00
- MLS#:
- 10018120
- Subdivision:
- Archers Park
ADDITIONAL INFORMATION
Step inside this beautiful ranch open floor plan with 3 bedrooms and 2 baths! Kitchen features granite countertops, tile backsplash & stainless steel appliances. Gorgeous fireplace in the large living room. Main Suite with ceiling fan, walk in closet & 5ft shower. Entertain on the private patio/deck overlooking the spacious backyard. Act fast! Photos of similar homes and cut sheets are for representation only and may include options, upgrades or elevations not included in this home.
- Type:
- Mobile Home
- Sq.Ft.:
- 1,650
- Status:
- Active
- Beds:
- 3
- Lot size:
- 7 Acres
- Year built:
- 1987
- Baths:
- 2.00
- MLS#:
- 10017992
- Subdivision:
- Not In A Subdivision
ADDITIONAL INFORMATION
Beautiful, manufactured home on a private 7 acre lot rural setting with county water. Lot can be subdivided with second lot having septic, electric and water available. 3 bedrooms 2 baths home with permanent foundation. Open floor plan, open to the kitchen with dinning-living room combo. Cozy glass-enclosed porch opens to a large deck. Large detached metal building can be used for storage space or parking. 7 acre lot is fenced-in with steel welded wire with gates. Lots of assorted fruit trees, muscadine grapes and private fishing pond and creek. Large play deck in the front yard. 10 minutes to grocery stores and Five County Stadium home of the Carolina Mudcats. 35 minutes from downtown Raleigh. Your forever home in the country while within 35 minutes to the city. Contact list agent for questions. Directions: From US-264 E take exit 21 for NC-39 S, turn right onto NC-39 S. Left onto NC-231 N. Right onto Barnes Rd. Home on left.
$299,900
40 Longbow Drive Middlesex, NC 27557
Open House:
Saturday, 6/15 10:00-3:00PM
- Type:
- Single Family
- Sq.Ft.:
- 1,555
- Status:
- Active
- Beds:
- 3
- Lot size:
- 0.33 Acres
- Year built:
- 2024
- Baths:
- 3.00
- MLS#:
- 10012760
- Subdivision:
- Archers Park
ADDITIONAL INFORMATION
Beautiful 3 bedroom,2.5 bath home in the Archers Park community! This home features a large Texas pantry, spacious living room with cozy fireplace and built in bookshelves, granite countertops and large bar island in the kitchen, plus a gorgeous main suite with walk in closet and 5ft shower. Entertain on the private patio/deck overlooking the spacious backyard! Photos of similar homes and cut sheets are for representation only and may include options, upgrades or elevations not included in this home.
- Type:
- Single Family
- Sq.Ft.:
- 1,467
- Status:
- Active
- Beds:
- 3
- Lot size:
- 1.03 Acres
- Year built:
- 2024
- Baths:
- 2.00
- MLS#:
- 100425539
- Subdivision:
- Not In Subdivision
ADDITIONAL INFORMATION
NEW CONSTRUCTION: Open floor plan. 1 acre lot in rural Wilson County. 3BR/2BA. 1467 SF with two car garage. Great room with vaulted ceiling. Kitchen island with granite countertops. Custom cabinets and stainless steel appliances. Master bedroom with trey ceiling and walk-in closet. Master bath has ceramic tile shower, double vanity with granite countertops. Water closet. Hall bath has fiberglass tub/shower combo and single sink vanity with granite countertop. Smooth painted 9 ft. ceilings throughout home. LVP flooring in great room, kitchen, and dining area. Carpet in all bedrooms. LVP in laundry room and baths. White vinyl low-e single hung windows. Duke Progress Energy Well Water and on-site septic. Estimated completion date August 16, 2024. County taxes only.Home is being built in reverse of Rendering
- Type:
- Single Family
- Sq.Ft.:
- 1,711
- Status:
- Active
- Beds:
- 3
- Lot size:
- 0.92 Acres
- Year built:
- 2023
- Baths:
- 2.00
- MLS#:
- 100422561
- Subdivision:
- Other
ADDITIONAL INFORMATION
MOVE IN READY!! NEW BUYER INCENTIVE **$3,000 use as you choose!** Nestled on over 3/4 acre homesite, the Hanford floor plan boasts modern elegance with cathedral ceilings and an open floor plan. You'll love the luxury of dual sinks and soaking tub in the spacious master bathroom, complemented by his and her walk-in closets! The beautiful Carolina room offers a serene space, while a cozy fireplace adds warmth to the living area. Practicality meets style with a mud room and a dedicated laundry room. Enjoy the outside while relaxing on your front or back covered porch or taking a stroll on the community walking trail and having a quiet picnic by the creek!
$375,000
10080 Nc 39 Middlesex, NC 27557
Open House:
Sunday, 6/16 1:00-4:00PM
- Type:
- Single Family
- Sq.Ft.:
- 1,999
- Status:
- Active
- Beds:
- 3
- Lot size:
- 0.66 Acres
- Year built:
- 2019
- Baths:
- 2.00
- MLS#:
- 100417350
- Subdivision:
- Not In Subdivision
ADDITIONAL INFORMATION
Four-year-old home offering contemporary living with thoughtful design. This split-ranch gem features three bedrooms on the first floor for both comfort and seclusion. The second floor hosts a flexible bonus space and a dedicated office, providing versatility for work or play. Discover culinary delights in the spacious kitchen, complete with granite counters, an ideal setting for cooking and entertaining. Step outside to a screened porch for bug-free enjoyment and a deck overlooking a large fenced yard. Your two-car garage ensures convenience, and the absence of HOA fees allows you the freedom to personalize this space. Nestled on an unrestricted lot, this property invites you to explore limitless possibilities. Seize the opportunity to make this residence yours - a perfect blend of comfort, style, and freedom.
- Type:
- Single Family
- Sq.Ft.:
- 1,572
- Status:
- Active
- Beds:
- 3
- Lot size:
- 1.22 Acres
- Year built:
- 2024
- Baths:
- 2.00
- MLS#:
- 2542753
- Subdivision:
- Beaver Creek
ADDITIONAL INFORMATION
SPLIT RANCH PLAN! 1.22 ACRE LOT! OPEN FLOOR PLAN! Kitchen: Granite Countertops, Custom Cabinets w/Crown Finishing Trim, Center Island w/Breakfast Bar, Smooth Top Range, Built In Microwave, Dishwasher! Family Room: Custom Fireplace, Ceiling Fan w/Light! Owner's Suite: Carpet, Ceiling Fan w/Light, Double Window! Owner's Bath: Dual Vanity w/Cultured Marble Countertop, Custom Cabinets, Large Walk in Closet! 17x10 Rear Screened Porch! Up to $2000 towards closing cost with use of preferred lender.
- Type:
- Single Family
- Sq.Ft.:
- 1,903
- Status:
- Active
- Beds:
- 3
- Lot size:
- 0.94 Acres
- Year built:
- 2024
- Baths:
- 2.00
- MLS#:
- 2542729
- Subdivision:
- Beaver Creek
ADDITIONAL INFORMATION
SPLIT RANCH PLAN! .94 ACRE CUL-DE-SAC LOT! OPEN FLOOR PLAN! Kitchen: Granite Countertops, Custom Cabinets w/Crown Finishing Trim, Center Island w/Breakfast Bar, Smooth Top Range, Built In Microwave, Dishwasher! Family Room: Vaulted Ceiling, Custom Fireplace, Ceiling Fan w/Light! Owner's Suite: Carpet, Ceiling Fan w/Light, Double Window! Master Bathroom: Dual Vanity w/Cultured Marble Countertop, Custom Cabinets, Large Walk in Closet! Finished Bonus Room! 12x10 Rear Screened Porch! Up to $2000 towards closing cost with preferred lender.
- Type:
- Single Family
- Sq.Ft.:
- 1,899
- Status:
- Active
- Beds:
- 3
- Lot size:
- 1.01 Acres
- Year built:
- 2023
- Baths:
- 3.00
- MLS#:
- 2519473
- Subdivision:
- Charlottes Ridge
ADDITIONAL INFORMATION
***MOVE IN READY*** The Dogwood is a stunning open concept floorplan perfect for entertaining with LVP thru ought 1st floor. The oversized granite kitchen features a large island that opens into a spacious gathering area and dining room. Upstairs presents three bedrooms with WIC's and a loft. The owner's suite offers dual quartz vanity with tile shower complimented with LVP flooring and huge WIC. Covered back patio opens up to beautiful 1-acre wooded lot!!!
- Type:
- Single Family
- Sq.Ft.:
- 1,982
- Status:
- Active
- Beds:
- 3
- Lot size:
- 1.01 Acres
- Year built:
- 2023
- Baths:
- 3.00
- MLS#:
- 2519465
- Subdivision:
- Charlottes Ridge
ADDITIONAL INFORMATION
***MOVE IN READY***The Fraser is a stunning, open concept floorplan perfect for entertaining. The oversized kitchen features a large island that opens into a spacious gathering area and dining room. Complimented with LVP throughout the 1st floor. Upstairs presents three bedrooms and a loft, all on a beautiful 1 acre wooded lot.
$470,190
1032 Barnes Road Middlesex, NC 27557
- Type:
- Other
- Sq.Ft.:
- 1,967
- Status:
- Active
- Beds:
- 3
- Lot size:
- 2 Acres
- Baths:
- 3.00
- MLS#:
- 2479382
- Subdivision:
- Bobby Weathers
ADDITIONAL INFORMATION
Home features is "TO BE BUILT", Buyer chooses any/all options and design features. Caruso has 19 different floor plans to choose from. Home proposed is our Tillery floorpan, Elevation 3, with screened in porch, Starting at 1967 SF Buyer will need construction to perm financing and Caruso offers 8% discount on option and design centre choices if preferred lender is used.

Information Not Guaranteed. Listings marked with an icon are provided courtesy of the Triangle MLS, Inc. of North Carolina, Internet Data Exchange Database. The information being provided is for consumers’ personal, non-commercial use and may not be used for any purpose other than to identify prospective properties consumers may be interested in purchasing or selling. Closed (sold) listings may have been listed and/or sold by a real estate firm other than the firm(s) featured on this website. Closed data is not available until the sale of the property is recorded in the MLS. Home sale data is not an appraisal, CMA, competitive or comparative market analysis, or home valuation of any property. Copyright 2024 Triangle MLS, Inc. of North Carolina. All rights reserved.

Middlesex Real Estate
The median home value in Middlesex, NC is $317,900. This is higher than the county median home value of $136,800. The national median home value is $219,700. The average price of homes sold in Middlesex, NC is $317,900. Approximately 43.78% of Middlesex homes are owned, compared to 39.49% rented, while 16.74% are vacant. Middlesex real estate listings include condos, townhomes, and single family homes for sale. Commercial properties are also available. If you see a property you’re interested in, contact a Middlesex real estate agent to arrange a tour today!
Middlesex, North Carolina has a population of 993. Middlesex is less family-centric than the surrounding county with 24.8% of the households containing married families with children. The county average for households married with children is 25.51%.
The median household income in Middlesex, North Carolina is $30,000. The median household income for the surrounding county is $46,187 compared to the national median of $57,652. The median age of people living in Middlesex is 31.5 years.
Middlesex Weather
The average high temperature in July is 90.3 degrees, with an average low temperature in January of 31.3 degrees. The average rainfall is approximately 46 inches per year, with 1.7 inches of snow per year.
