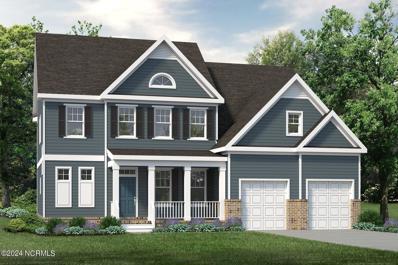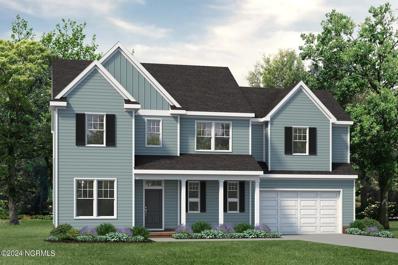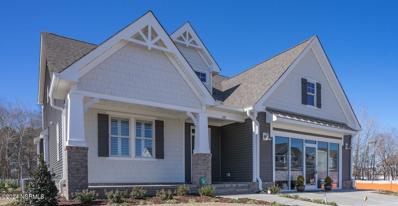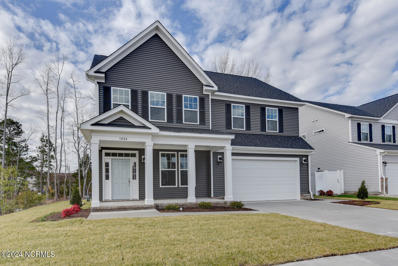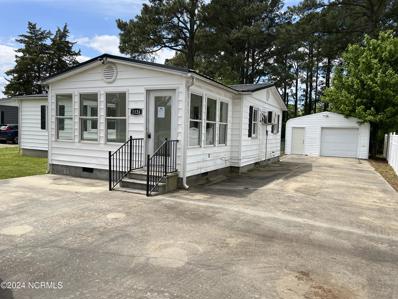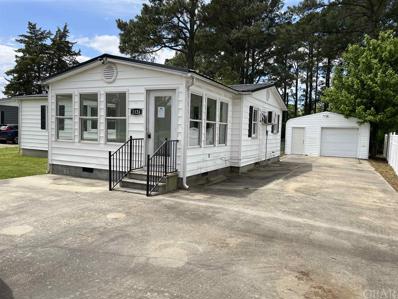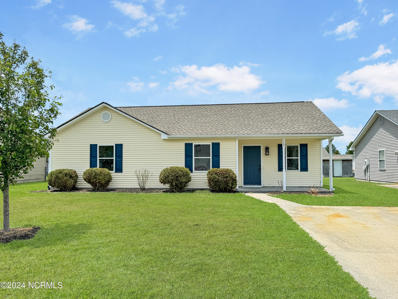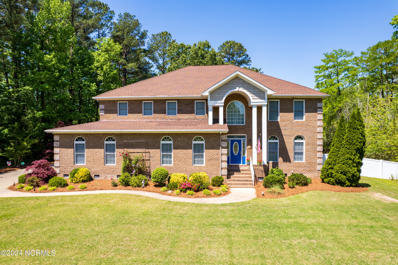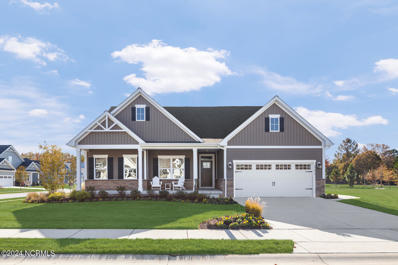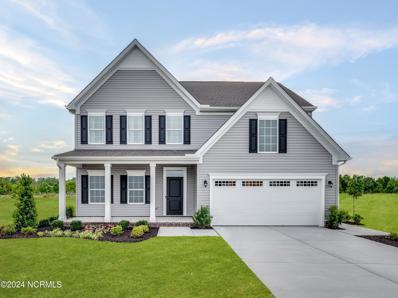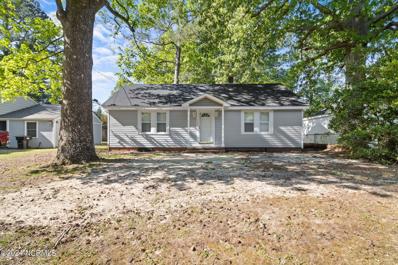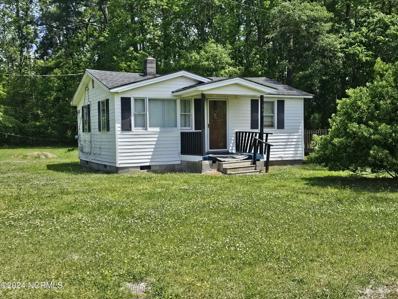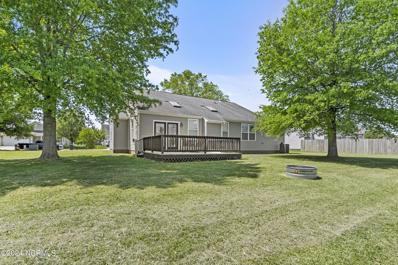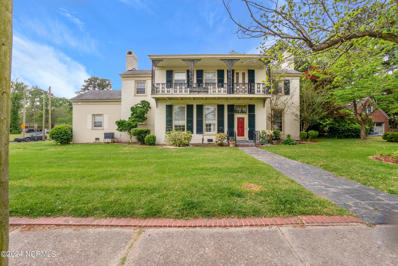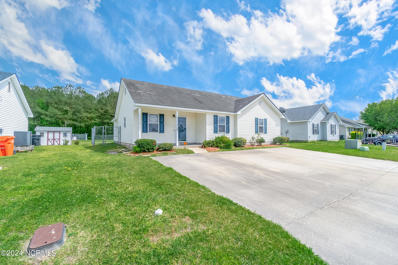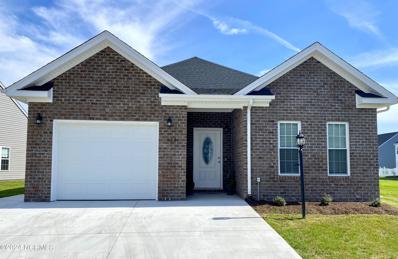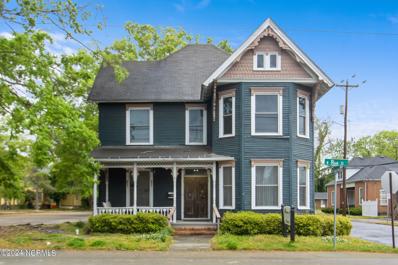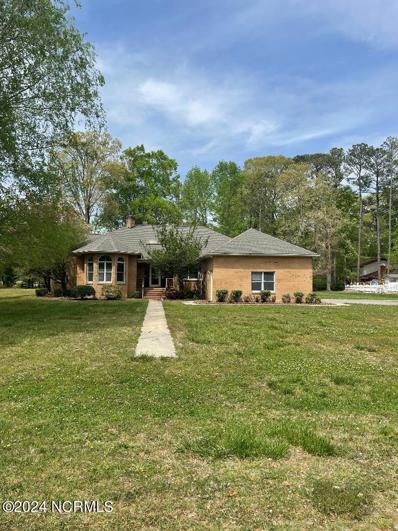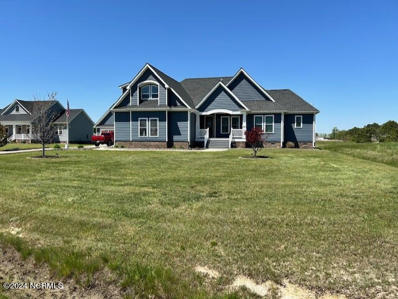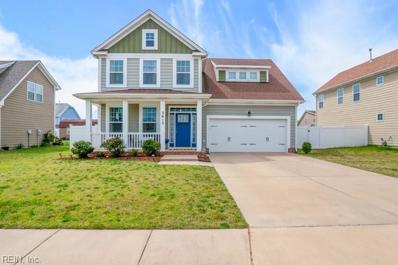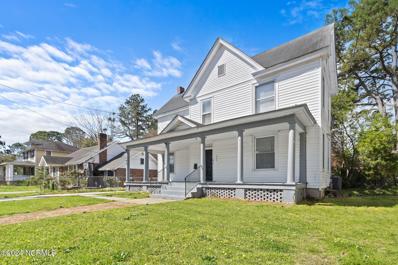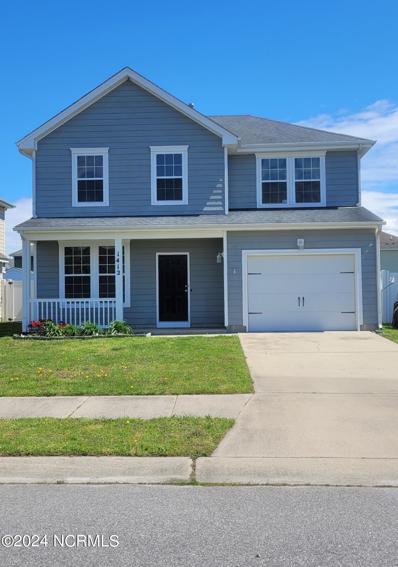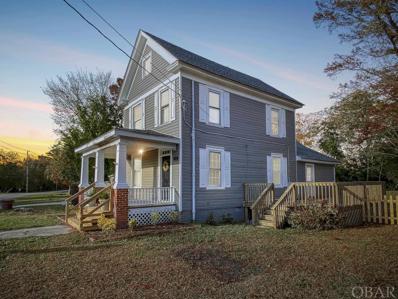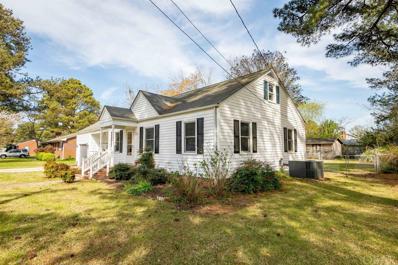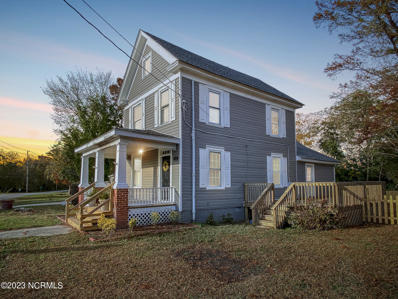Elizabeth City NC Homes for Sale
- Type:
- Single Family
- Sq.Ft.:
- 3,300
- Status:
- Active
- Beds:
- 4
- Lot size:
- 0.47 Acres
- Year built:
- 2024
- Baths:
- 3.00
- MLS#:
- 100442489
- Subdivision:
- Tooley Harbor
ADDITIONAL INFORMATION
As you enter this exceptional Kirbor home, you'll immediately be drawn to the heart of The Randolph floor plan--the chef's kitchen. The kitchen boasts a walk-in pantry, a large center island and an adjoining oversized breakfast area, creating a perfect space for both casual meals and grand entertaining. Cook brunch on the weekends with gorgeous natural light pouring in through the windows, enjoy the bliss of meal prepping in a functional space, or host culinary gatherings that turn ordinary moments into extraordinary memories. For more formal settings, the dining room awaits--a stage for elevating any meal into a celebration of flavors and togetherness.The open floor plan extends into the generously sized great room, a canvas for family gatherings and the rhythm of everyday life. Enjoy cozy TV marathons, board games by the fireplace and shared stories that echo through the walls. The first floor offers versatility with a guest bedroom and a full bath, catering to overnight guests or adapting to your needs as a home office or a craft room. In this home, time seems to slow down and every family member, friend or visitor will always understand what it means to feel ''at home''--creating the perfect backdrop for cherished moments.
- Type:
- Single Family
- Sq.Ft.:
- 3,096
- Status:
- Active
- Beds:
- 4
- Lot size:
- 0.45 Acres
- Year built:
- 2024
- Baths:
- 3.00
- MLS#:
- 100442477
- Subdivision:
- Tooley Harbor
ADDITIONAL INFORMATION
At the heart of the Ambler, you'll find the kitchen, which curates a culinary haven where creativity knows no bounds. Picture this: on a lazy Sunday morning, sunlight streams through the windows, turning the kitchen into a warm oasis. As you sip on your morning coffee, the kids eagerly gather around the expansive center island, ready to lend a hand in preparing a delightful brunch. In the cozy great room, movie marathons and social gatherings await, creating memories that will last a lifetime. When the day winds down, retreat to the sanctuary of the primary suite. Open the elegant doors to reveal a spa-like bath, inviting you to unwind in luxury. But that's not all--not one, but two walk-in closets await, offering a beautiful space for your wardrobe and a touch of indulgence.Venture upstairs, and discover more than just bedrooms--but a realm of possibilities. Three additional bedrooms stand ready to accommodate the diverse needs of a growing family. Whether it's a cozy reading nook, a vibrant play area or a dedicated space for late-night conversations, each room tells a unique story. The generous loft area becomes a canvas for your imagination--a versatile space that can effortlessly transform from a family game night hub to a cozy movie night retreat.
- Type:
- Single Family
- Sq.Ft.:
- 2,991
- Status:
- Active
- Beds:
- 4
- Lot size:
- 0.49 Acres
- Year built:
- 2024
- Baths:
- 3.00
- MLS#:
- 100442460
- Subdivision:
- Tooley Harbor
ADDITIONAL INFORMATION
The NEW McComas plan features not just the primary suite on the first floor, but also an additional bedroom and full bath as well. Graced with an open living concept, the kitchen, dining, and great room merge for a casual, entertaining design. The first floor also offers a mudroom plus a dedicated laundry area. The second level features spaces for sleeping as well as a lounging or working from home. A loft with an optional wet bar makes for a great game day experience, while the media room can accommodate a movie-like setting or that tucked away work-from-home space. Two additional bedrooms along with a full bath complete the second-floor living.
- Type:
- Single Family
- Sq.Ft.:
- 2,767
- Status:
- Active
- Beds:
- 4
- Lot size:
- 0.47 Acres
- Year built:
- 2024
- Baths:
- 3.00
- MLS#:
- 100442448
- Subdivision:
- Tooley Harbor
ADDITIONAL INFORMATION
As you move further into The Engle, the well-appointed kitchen beckons with its modern amenities and stylish design, ready to inspire culinary creativity. During the day, natural light floods the kitchen, casting a warm glow over the room while the smell of freshly brewed coffee fills the air. As night falls, the kitchen transforms into a haven for intimate gatherings with all of your loved ones. Whether you're making breakfast on a Sunday morning or hosting a wine and paint night with your closest friends on a Friday evening, the kitchen remains the heart of the home, where laughter and conversation flow freely. Ascend to the second level, where the primary suite is nestled in its own private wing. Homeowners can indulge in the luxury of dual walk-in closets, an oversized tub area and a separate space dedicated to a lavish tile shower. Three additional guest bedrooms can be found upstairs, each adorned with walk-in closets, ensuring ample storage for every member of the household. You'll also find the spacious laundry room upstairs, making your laundry days easier than ever before. Additionally, a multifunctional flex space awaits, offering the ideal setting for an office, loft or the potential to be transformed into an additional bedroom--catering to your evolving needs. Home to be built! Other home designs available to choose from. Incentives with builder's trusted lender!
- Type:
- Single Family
- Sq.Ft.:
- 920
- Status:
- Active
- Beds:
- 3
- Lot size:
- 0.46 Acres
- Year built:
- 1974
- Baths:
- 1.00
- MLS#:
- 100442413
ADDITIONAL INFORMATION
This 3 bedroom, 1 bathroom charmer is ready for its new owner! Just under half an acre of land and complete with a detached workshop garage.Conveniently located, just 2.4 miles from Sentara Hospital and College of The Albemarle. The home features an open layout, sunroom, and updated kitchen. Auction May 4th-7th. ''This property has been placed in an upcoming event. All bids should be submitted though portal. Any post-auction offers will need to be submitted directly to the listing agent. All offers will be reviewed and responded to within 3 business days. All properties are subject to a 5% buyer's premium pursuant to the Auction Participation Agreement and Terms & Conditions (minimums will apply). Please contact listing agent for details and commission paid on this property.
- Type:
- Single Family
- Sq.Ft.:
- n/a
- Status:
- Active
- Beds:
- 3
- Year built:
- 1974
- Baths:
- 1.00
- MLS#:
- 125555
ADDITIONAL INFORMATION
This 3 bedroom, 1 bathroom charmer is ready for its new owner! Just under half an acre of land and complete with a detached workshop garage. Conveniently located, just 2.4 miles from Sentara Hospital and College of The Albemarle. The home features an open layout, sunroom, and updated kitchen. Auction May 4th-7th. “This property has been placed in an upcoming event. All bids should be submitted at www.xome.com/auctions. Please submit any pre-auction offer received through the property details page on Xome.com. Any post-auction offers will need to be submitted directly to the listing agent. All offers will be reviewed and responded to within 3 business days. All properties are subject to a 5% buyer’s premium pursuant to the Auction Participation Agreement and Terms & Conditions (minimums will apply). Please contact listing agent for details and commission paid on this property. Auctioneer William Hayward, NCAL # 9917; Xome Inc., NCFL # 9666.”
- Type:
- Single Family
- Sq.Ft.:
- 1,250
- Status:
- Active
- Beds:
- 3
- Lot size:
- 0.19 Acres
- Year built:
- 2000
- Baths:
- 2.00
- MLS#:
- 100442186
- Subdivision:
- Summerfield
ADDITIONAL INFORMATION
Check out this amazing home in Summerfield. New stainless appliances, cabinets, granite counters, flooring, freshly painted, new vanities, interior doors and hardware. New fixtures on the interior. Just minutes from everything you need in Elizabeth City, including the Hospital, shopping, dining and major roadways. Large fenced in rear yard perfect for pets or family gatherings. Covered front porch ideal for holiday decorating or just to enjoy your morning coffee or an ice cold drink on a hot summer evening. Call today before this one is gone. Shutters are being painted and will be installed shortly.
- Type:
- Single Family
- Sq.Ft.:
- 4,852
- Status:
- Active
- Beds:
- 5
- Lot size:
- 1.35 Acres
- Year built:
- 2005
- Baths:
- 4.00
- MLS#:
- 100441940
- Subdivision:
- Newbegun Land
ADDITIONAL INFORMATION
Charming 2-story brick home located in the desirable water access community of Newbegun Land. As you enter the Inside, you will find a thoughtfully designed layout that includes an office/flex room, a cozy sitting room, Great room, dining room & generous-sized kitchen. The kitchen boasts a large pantry and a convenient island that provides extra counter space. The first floor offers the convenience of an in-law suite, complete with a spacious closet & private bathroom. Additionally, there is a versatile mudroom that can be used as extra flex space depending on your needs. Moving upstairs, you will discover 4 additional bedrooms that provide plenty of space for your guests. The primary bedroom is a true retreat, featuring a reading nook area where you can unwind with your favorite book. The attached primary bathroom offers a spa-like experience with its large tile shower & two separate vanities. One of the standout features of this home is the theater room, which comes equipped with a projector and furniture. This space is perfect for hosting movie nights & creating lasting memories with friends and family. Other notable features of this property include an all-seasons room, a Generac generator, an encapsulated crawl space with a dehumidifier and sump pump, as well as newer HVAC units. The exterior of the property is adorned with beautiful and well-maintained mature landscaping, fire pit area with a pizza oven, HUGE DECK, boat dock, 2-car detached garage with additional storage space & a 2-car attached garage. Overall, this home offers a combination of functionality, style, and desirable amenities.
$369,990
Keel Way Elizabeth City, NC 27909
- Type:
- Single Family
- Sq.Ft.:
- 1,947
- Status:
- Active
- Beds:
- 3
- Lot size:
- 0.38 Acres
- Year built:
- 2024
- Baths:
- 2.00
- MLS#:
- 100441738
- Subdivision:
- Tooley Harbor
ADDITIONAL INFORMATION
Tooley Harbor Single-Family is NOW OPEN! The Cumberland single-family home features so much space and style. A cozy covered entry says 'welcome home' to all who enter. Through the foyer, the spacious great room is waiting to host the next family game night or gathering. The floor plan flows seamlessly into the gourmet kitchen, dining area and covered rear porch. When peace and quiet beckon, 3 bedrooms are steps away. The luxurious, main-level owner's suite features 2 walk-in closets and access to the rear porch. Add an optional full bonus suite upstairs for more living space. You'll love The Cumberland. Build your dream home in a community that provides that neighborhood feel that you've been looking for. Enjoy life on the water this summer with deep water access right in your neighborhood! Join the list for Grand Opening details & be the 1st to purchase one of our exceptional 1st floor owner floorplans!
$374,990
Keel Way Elizabeth City, NC 27909
- Type:
- Single Family
- Sq.Ft.:
- 2,295
- Status:
- Active
- Beds:
- 3
- Lot size:
- 0.38 Acres
- Year built:
- 2024
- Baths:
- 3.00
- MLS#:
- 100441731
- Subdivision:
- Tooley Harbor
ADDITIONAL INFORMATION
Tooley Harbor is NOW OPEN! The Anderson is astonishing! An optional full front porch makes quite a statement while inviting you into the foyer/flex space area of the home. The large family room flows beautifully into your gourmet kitchen/dinette area creating a gathering space that will be envied by all. Beyond the open kitchen, a family entry way with coveted laundry room leading perfectly to your 2 car garage. Private owner's suite with full bath featuring double vanity and shower. Upstairs, two bedrooms, full bath and loft area, great for family fun nights! Oversize attic space too! Build your dream home in a community that provides that neighborhood feel that you've been looking for. Enjoy amenities such as walking trail, sidewalks, ponds, picnic area and a pergola. We can't wait to help you call The Anderson at Tooley Harbor home.
- Type:
- Single Family
- Sq.Ft.:
- 1,500
- Status:
- Active
- Beds:
- 3
- Lot size:
- 0.28 Acres
- Year built:
- 1951
- Baths:
- 2.00
- MLS#:
- 100441828
- Subdivision:
- Woodland Park
ADDITIONAL INFORMATION
At no fault of the seller, this lovely home is back on the market. Welcome to 1315 S Williams Circle, a delightful, renovated 3-bedroom, 2-bathroom home offering modern comforts in a peaceful community. This residence boasts new plumbing, electrical, roof, windows and HVAC system. Conveniently situated near local universities, the USCG base, and the ever growing downtown area of Elizabeth City. Enjoy new flooring throughout, LVP in the bedrooms and tile in the bathrooms and kitchen. Bathrooms offer modern vanities and tile shower. Take advantage of built ins located in kitchen and bathroom for additional storage. This home is move-in ready and awaits its new owner!
- Type:
- Single Family
- Sq.Ft.:
- 572
- Status:
- Active
- Beds:
- 2
- Lot size:
- 0.45 Acres
- Year built:
- 1961
- Baths:
- 1.00
- MLS#:
- 100441799
- Subdivision:
- Not In Subdivision
ADDITIONAL INFORMATION
Enjoy living in the country close to the VA line! This is a fixer upper. Sold As Is! A 2/1 bungalow that you can make your own with some TLC!
- Type:
- Single Family
- Sq.Ft.:
- 1,871
- Status:
- Active
- Beds:
- 3
- Lot size:
- 0.49 Acres
- Year built:
- 2006
- Baths:
- 2.00
- MLS#:
- 100441110
- Subdivision:
- Herons Ridge
ADDITIONAL INFORMATION
***Back on the market, no fault of seller******Seller is offering $4000 flooring/painting/repair allowance and a one year home warranty to buyer at closing. with an accepted offer.**Buyer to receive up to 2% combined credits for closing costs from seller's agent/lender for using preferred lender upon buyer qualification and an accepted offer.Welcome to this charming 3-bedroom, 2-bathroom home with FROG nestled in the serene neighborhood of Herons Ridge. This home has easy access to the USCG base and downtown Elizabeth City. This delightful property boasts a unique 1.5-story design, offering ample space and functionality. Upon entry, you're greeted by a cozy living area with two skylights adding an abundance of natural light, perfect for relaxation and entertainment. The well-appointed kitchen features plenty of cabinet and pantry storage, ideal for culinary enthusiasts.The main floor hosts two spacious bedrooms, each offering comfort and privacy. A full hallway bathroom conveniently serves these rooms. Also on the first level you will find the primary suite, a tranquil retreat complete with an en-suite bathroom with double sinks and separate tub and shower for added luxury.A standout feature of this home is the Finished Room Over Garage (FROG), providing versatile space for a home office, playroom, or guest quarters. Outside, a manicured yard and pond offers the perfect backdrop for outdoor gatherings and leisure activities. New deck boards in April 2024. Don't miss the opportunity to make this inviting residence your own! Home needs a little TLC.
- Type:
- Single Family
- Sq.Ft.:
- 3,553
- Status:
- Active
- Beds:
- 4
- Lot size:
- 0.33 Acres
- Year built:
- 1945
- Baths:
- 5.00
- MLS#:
- 100440992
ADDITIONAL INFORMATION
Welcome to 1009 Riverside Ave, This delightful 1945-built home offers a serene retreat with its classic features and convenient amenities. As you step inside, you're greeted by the warmth of hardwood floors that flow throughout the home. As you enter the home you will be standing in a spacious foyer. From there you flow easily into formal dining room or the cozy living room. The screened-in back porch provides the perfect spot to enjoy morning coffee or evening relaxation, enveloped in the tranquility of your private backyard.With a detached two-car garage, there's ample space for parking and storage, ensuring both convenience and functionality. Situated just moments away from the vibrant downtown historic district, residents of Riverside Avenue enjoy easy access to a plethora of dining, shopping, and entertainment options, all within walking distance.Whether you're searching for a peaceful retreat or a place to entertain guests, 1009 Riverside Ave offers the perfect blend of comfort, convenience, and charm, making it the ideal place to call home in Elizabeth City.
- Type:
- Single Family
- Sq.Ft.:
- 1,320
- Status:
- Active
- Beds:
- 4
- Lot size:
- 0.18 Acres
- Year built:
- 2005
- Baths:
- 2.00
- MLS#:
- 100440517
- Subdivision:
- Summerfield
ADDITIONAL INFORMATION
Welcome to your new home in Elizabeth City's Summerfield subdivision! This residence has an extended driveway (3 spaces). Inside, discover a spacious living room, galley kitchen, pantry, two bathrooms, and four bedrooms. Nice-sized primary bedroom and closet. The 4th bedroom was added in 2016. New luxury vinyl plank (LVP) flooring throughout the home. Fenced-in backyard includes a patio, basketball goal, and an outdoor storage shed. Washer, dryer, and refrigerator convey. Schedule your 1206 Jessica Street showing today!
- Type:
- Single Family
- Sq.Ft.:
- 1,322
- Status:
- Active
- Beds:
- 2
- Lot size:
- 0.04 Acres
- Year built:
- 2023
- Baths:
- 3.00
- MLS#:
- 100439900
- Subdivision:
- Pelican Pointe
ADDITIONAL INFORMATION
Highly upgraded, spectacular home in the desirable neighborhood of Pelican Pointe. Some of the many upgraded features include crown molding, floor-to-ceiling antique white kitchen cabinets, and higher counters throughout the home with beautiful surfaces. A single-story home with a screened-in back porch makes a great place for coffee. Located in a prime location near the community pool and guest parking. Bright light, open floor plan. Close to the US Coast Guard base. Close to shopping, entertainment and restaurants.
- Type:
- Single Family
- Sq.Ft.:
- 2,531
- Status:
- Active
- Beds:
- 3
- Lot size:
- 0.11 Acres
- Year built:
- 1900
- Baths:
- 2.00
- MLS#:
- 100439888
ADDITIONAL INFORMATION
Located in beautiful downtown Elizabeth City. This home offers a ton of character. Discover the perfect blend of residential comfort with commercial opportunity. With mixed-use zoning, this property offers large rooms and the space for residential living, alongside the flexibility for business ventures. Enjoy convenience, visibility, and endless potential in this prime location. Currently serving as a full service salon, with owner/landlord potential. Schedule your showing today!
- Type:
- Single Family
- Sq.Ft.:
- 2,476
- Status:
- Active
- Beds:
- 3
- Lot size:
- 1.13 Acres
- Year built:
- 1997
- Baths:
- 3.00
- MLS#:
- 100439622
- Subdivision:
- Forest Park
ADDITIONAL INFORMATION
Come see this beauty today centered on 1.1 acres. Nice location for commuters and walk to work at the new hospital! Freshly painted, new carpet in bedrooms, gleaming hardwood floors. Keep warm and cozy with the wood stove or the gas fireplace. Original Owners, well loved.
- Type:
- Single Family
- Sq.Ft.:
- 2,310
- Status:
- Active
- Beds:
- 3
- Lot size:
- 1.59 Acres
- Year built:
- 2015
- Baths:
- 2.00
- MLS#:
- 100439188
- Subdivision:
- The Waters At Sunset Pointe
ADDITIONAL INFORMATION
This stunning single-family home located at 464 Pointe Vista Dr in The Waters at Sunset Point boasts 3 bedrooms, 2 full baths and a FROG with a spacious finished area of 2,310 sq.ft. This property offers ample living space for a family to enjoy. Situated on 1.56 acres lakefront, there is plenty of outdoor space for recreation and relaxation. With modern amenities and a contemporary design, this home is the perfect blend of style and comfort.
- Type:
- Single Family
- Sq.Ft.:
- 2,642
- Status:
- Active
- Beds:
- 4
- Year built:
- 2017
- Baths:
- 2.10
- MLS#:
- 10528176
- Subdivision:
- Stockbridge At Tanglewood
ADDITIONAL INFORMATION
Easy commute to Virginia on Hwy 17 and located around the corner from shopping/restaurants including Aldi and the new Sentara hospital coming soon! This stately 4 bedroom 2.5 bathroom home has been meticulously maintained and offers many upgrades including a flexible, open floorplan w/ an amazing kitchen with gas stove, tile backsplash, sit-up kitchen island, and butler's pantry. The kitchen is open to a great room w/ gas fireplace and an adjoining sunroom w/a vaulted ceiling. Laundry and all bedrooms are located upstairs. The primary suite showcases a large soaking tub, custom tile, double vanity, glass-enclosed rain shower, and a huge walk-in closet. Enjoy the backyard with low-maintenance vinyl fencing.
- Type:
- Single Family
- Sq.Ft.:
- 2,775
- Status:
- Active
- Beds:
- 5
- Lot size:
- 0.14 Acres
- Year built:
- 1920
- Baths:
- 3.00
- MLS#:
- 100436752
ADDITIONAL INFORMATION
Welcome to 309 South Dyer Street, a charming colonial revival style home nestled in the heart of Elizabeth City, North Carolina. Boasting timeless elegance and modern comforts, this historic residence offers the perfect blend of character and convenience.Upon entering, you'll be greeted by the grandeur of tall ceilings and spacious rooms, creating an inviting atmosphere for gatherings and everyday living. With five bedrooms and three bathrooms, including one with an original period clawfoot tub, there's ample space for family and guests.The main level features a convenient bedroom, adding versatility to the floor plan, while the double staircases add architectural interest and flow. The large kitchen is a chef's delight, equipped with double ovens and plenty of counter space for meal preparation. Adjacent, you'll find a separate laundry room for added convenience.For those who love outdoor activities, Mariner's Wharf Park is just a stone's throw away, offering scenic views and recreational opportunities less than half a mile from your doorstep.Three bedrooms boast connected bathrooms, providing privacy and comfort for family members or guests. The detached garage offers storage space and parking convenience.With its prime location just steps from downtown Elizabeth City, you'll enjoy easy access to shopping, dining, and entertainment options. Whether you're strolling along historic streets or exploring local attractions, this home puts everything within reach.Don't miss your chance to own a piece of Elizabeth City's history with this colonial revival home. Experience the charm, space, and character of 309 South Dyer Street - schedule your showing today!
- Type:
- Single Family
- Sq.Ft.:
- 2,100
- Status:
- Active
- Beds:
- 3
- Lot size:
- 0.14 Acres
- Year built:
- 2012
- Baths:
- 3.00
- MLS#:
- 100436859
- Subdivision:
- Stockbridge At Tanglewood
ADDITIONAL INFORMATION
REDUCED $25K!!! BRING AN OFFER!!!!Wonderful home in highly desired Stockbridge. less than 5 min to shopping, grocery stores and new Hospital. 10 min to Base. Priced to sell!!! This one won't last long!!! Across the street from the pool and park!! Move-In Ready. Carpets and home professionally cleaned. AAAR Lockbox. Show any time.
- Type:
- Single Family
- Sq.Ft.:
- n/a
- Status:
- Active
- Beds:
- 3
- Lot size:
- 0.34 Acres
- Year built:
- 1966
- Baths:
- 1.00
- MLS#:
- 125225
ADDITIONAL INFORMATION
Charming 2-story cottage has 3 BRs and 1.5 BAs, in an efficient, comfortable floor plan. Completely remodeled! New roof and new mini-split heat and air! Eat-in kitchen with bar and central sink is functional and well designed. Living room opens to office alcove. Ceiling fans in all bedrooms and LR. Vinyl tile, ceramic tile and carpet. Upstairs are two BRs, and a full bath. Generous second story landing and wide hallway allows traffic to flow easily. Utility room with W/D opens off the kitchen and leads to a large deck. Large covered front porch for cool evenings or sunny days. Low taxes. Perfect for you! Backyard is fenced in with new shed installed. This is on city sewer but only has county taxes. Great location.Come take a look at this beauty today!
- Type:
- Single Family
- Sq.Ft.:
- n/a
- Status:
- Active
- Beds:
- 4
- Lot size:
- 0.29 Acres
- Year built:
- 1957
- Baths:
- 2.00
- MLS#:
- 125223
ADDITIONAL INFORMATION
Charming gem nestled in the desirable Riverside area. This delightful home has character and comfort in 4 bedrooms and 2 full bathrooms. Newly remodeled, the kitchen is both functional and stylish. Generous windows highlight the wood floors. Two fireplaces provide separate sitting areas, one in the primary bedroom suite, which also offers a full bath, large closets and a private porch. The large backyard is fully fenced, and contains a storage building. A FULLY FLOORED ATTICwith permanent stairs accessed through the garage, enables multiple uses. Only a few blocks to shopping and dining, this is a most desirable location.
- Type:
- Single Family
- Sq.Ft.:
- 1,436
- Status:
- Active
- Beds:
- 3
- Lot size:
- 0.34 Acres
- Year built:
- 1966
- Baths:
- 2.00
- MLS#:
- 100436678
ADDITIONAL INFORMATION
Welcome to your charming 2-story cottage nestled in a tranquil neighborhood, boasting 3 cozy bedrooms and 1.5 modern bathrooms, all within an efficient and comfortable floor plan. Meticulously remodeled, this gem features a brand new roof and state-of-the-art mini-split heating and air system for year-round comfort.Step into the heart of the home - the eat-in kitchen adorned with a convenient bar and central sink, offering functionality and thoughtful design at every turn. Adjacent to the kitchen, the inviting living room seamlessly flows into an office alcove, providing the perfect blend of relaxation and productivity.Throughout the home, enjoy the comfort of ceiling fans in all bedrooms and the living room, while the blend of vinyl tile, ceramic tile, and plush carpeting underfoot adds a touch of luxury to every step. Ascending upstairs, discover two charming bedrooms and a full bath, complemented by a generous second-story landing and wide hallway, ensuring effortless traffic flow and a sense of spaciousness throughout.Conveniently located off the kitchen, a utility room equipped with a washer and dryer opens onto a large deck, ideal for outdoor entertaining or simply basking in the sunshine. Meanwhile, the large covered front porch beckons for lazy afternoons or cool evenings spent unwinding. Experience the joy of low taxes while benefiting from city sewer amenities amidst the serene backdrop of country living. The backyard oasis awaits with its newly fenced-in grounds and a freshly installed shed, offering ample space for storage or recreation. Nestled in a prime location, this home is a perfect blend of comfort, convenience, and charm. Don't miss the opportunity to make this beauty yours - schedule a viewing today and embark on the journey to your dream home! Fantastic location county taxes only.


Outer Banks Association of Realtors®. All right reserved. The data relating to real estate for sale on this web site comes from the Broker Reciprocity Program of the Outer Banks Association of REALTORS®. Real estate listings include the name of the brokerage firms and listing agents. Information is believed to be accurate but is not warranted. Information provided is for consumers personal, non-commercial use and may not be used for any purpose other than to identify prospective properties consumers may be interested in purchasing. Neither the Outer Banks Association of REALTORS® or the owner of this site shall be responsible for any typographical errors, misinformation, misprints, and shall be held totally harmless. Listing broker has attempted to offer accurate data, but buyers are advised to confirm all items.

The listings data displayed on this medium comes in part from the Real Estate Information Network Inc. (REIN) and has been authorized by participating listing Broker Members of REIN for display. REIN's listings are based upon Data submitted by its Broker Members, and REIN therefore makes no representation or warranty regarding the accuracy of the Data. All users of REIN's listings database should confirm the accuracy of the listing information directly with the listing agent.
© 2024 REIN. REIN's listings Data and information is protected under federal copyright laws. Federal law prohibits, among other acts, the unauthorized copying or alteration of, or preparation of derivative works from, all or any part of copyrighted materials, including certain compilations of Data and information. COPYRIGHT VIOLATORS MAY BE SUBJECT TO SEVERE FINES AND PENALTIES UNDER FEDERAL LAW.
REIN updates its listings on a daily basis. Data last updated: {{last updated}}.
Elizabeth City Real Estate
The median home value in Elizabeth City, NC is $320,000. This is higher than the county median home value of $142,700. The national median home value is $219,700. The average price of homes sold in Elizabeth City, NC is $320,000. Approximately 31.02% of Elizabeth City homes are owned, compared to 50.23% rented, while 18.75% are vacant. Elizabeth City real estate listings include condos, townhomes, and single family homes for sale. Commercial properties are also available. If you see a property you’re interested in, contact a Elizabeth City real estate agent to arrange a tour today!
Elizabeth City, North Carolina has a population of 17,732. Elizabeth City is less family-centric than the surrounding county with 28.24% of the households containing married families with children. The county average for households married with children is 28.98%.
The median household income in Elizabeth City, North Carolina is $34,424. The median household income for the surrounding county is $47,264 compared to the national median of $57,652. The median age of people living in Elizabeth City is 32.7 years.
Elizabeth City Weather
The average high temperature in July is 89.2 degrees, with an average low temperature in January of 31.5 degrees. The average rainfall is approximately 48.1 inches per year, with 0.1 inches of snow per year.
