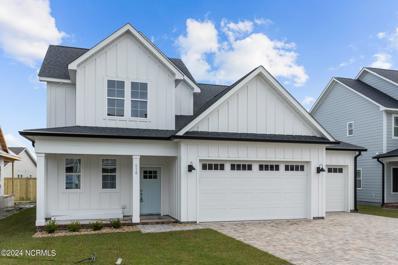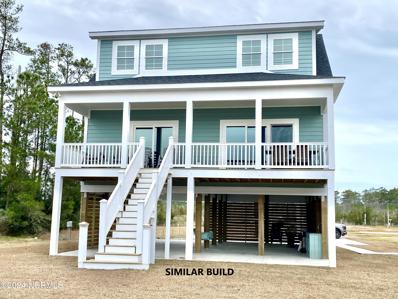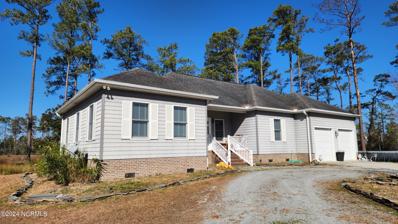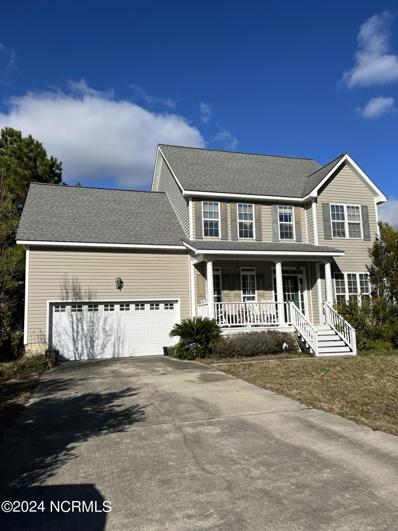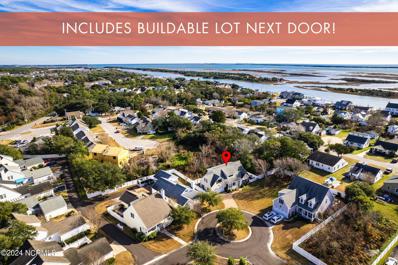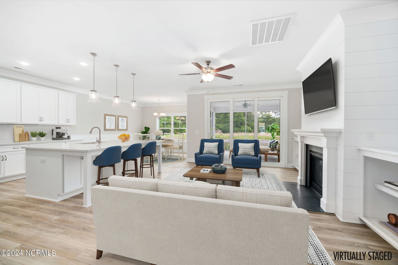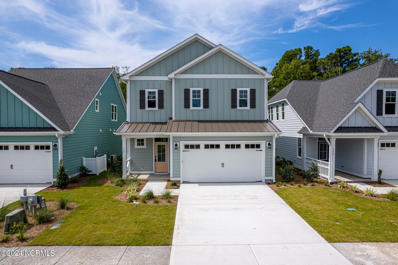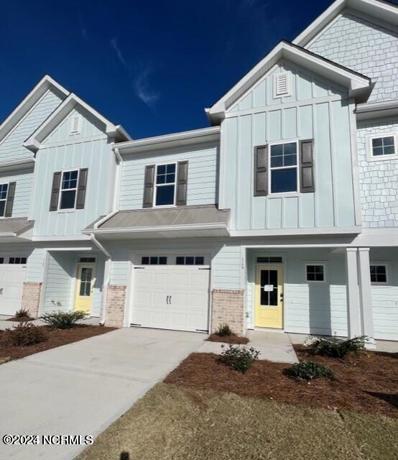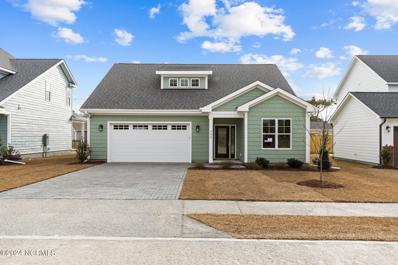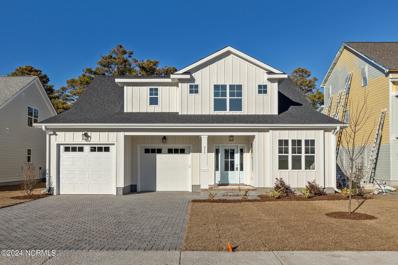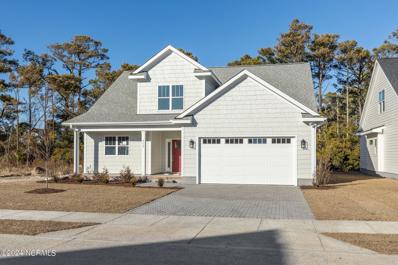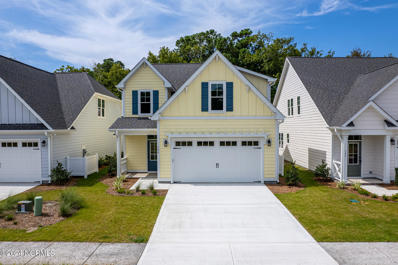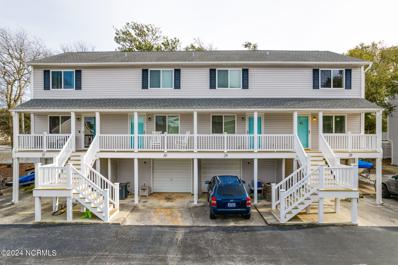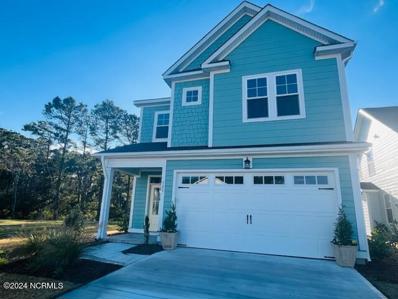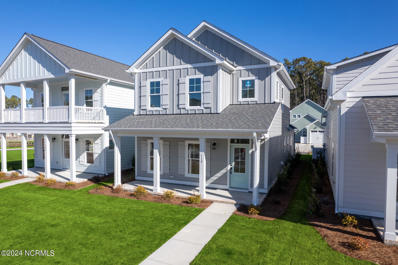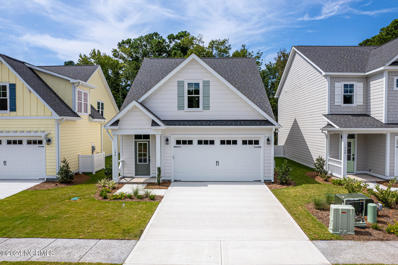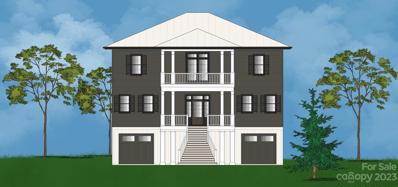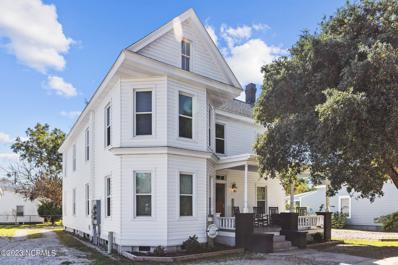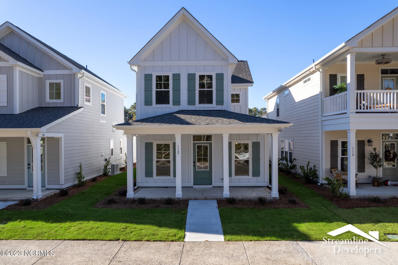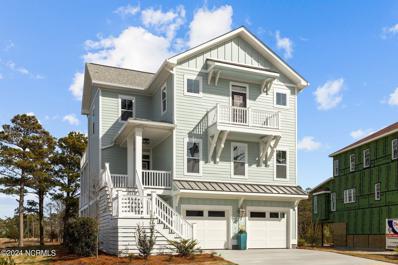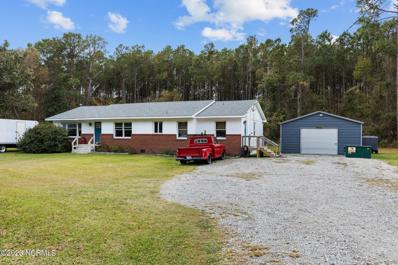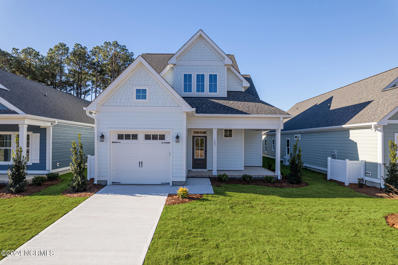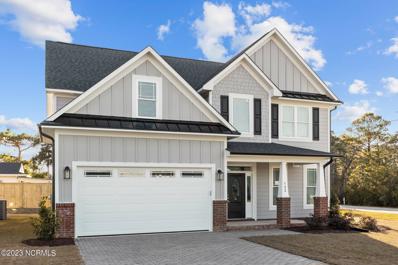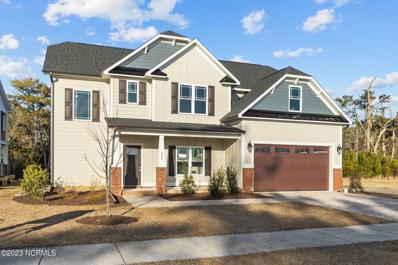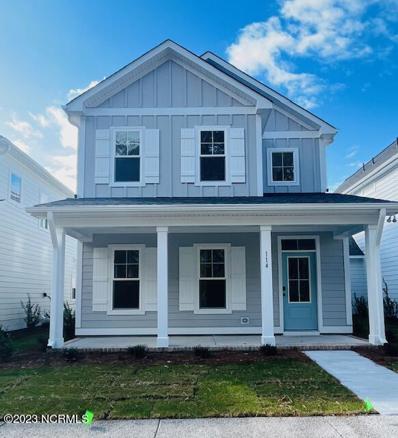Beaufort NC Homes for Sale
- Type:
- Single Family
- Sq.Ft.:
- 2,410
- Status:
- Active
- Beds:
- 4
- Lot size:
- 0.17 Acres
- Year built:
- 2023
- Baths:
- 3.00
- MLS#:
- 100426534
- Subdivision:
- The Cottages At Front Street Village
ADDITIONAL INFORMATION
Open Floor Plan with 3 Car Garage located close to Historic Downtown Beaufort~Spacious Kitchen with Eat At Island, Granite Countertops, Tile Backsplash and SS Appliances~Casual Dining~Family Room has a Gas Log Fireplace with Beautiful View of the Water~1st Floor Master Suite with Luxury Bath~3 Additional Bedrooms Upstairs~Mudroom Bench~Pergola with Paver Patio
$498,000
115 Jade Street Beaufort, NC 28516
- Type:
- Single Family
- Sq.Ft.:
- 1,978
- Status:
- Active
- Beds:
- 3
- Lot size:
- 0.58 Acres
- Year built:
- 2024
- Baths:
- 4.00
- MLS#:
- 100426063
- Subdivision:
- Jade Point
ADDITIONAL INFORMATION
New construction ready to break ground. This floor plan offers under house parking, open main living level with views from front to back, powder room and laundry, main floor master suite and covered decks. Upstairs is a huge bonus room with vaulted ceiling and 2 additional bedrooms each with private bathrooms with pocket doors.The yard is level with lots of space for family, friends and pets.The welcoming covered front porch is just the starting point of this beautiful home. Finishes include granite counters and s/s appliances in the kitchen, double sinks and custom tiled shower in master bath, painted wood shelves in all of the closets, and LVP flooring though out.The composite siding offers low maintenance. Jade Point has a day dock and is about 3 miles from the public boat ramps.New construction anticipated completion of end of December 2024.
- Type:
- Single Family
- Sq.Ft.:
- 2,064
- Status:
- Active
- Beds:
- 4
- Lot size:
- 13.37 Acres
- Year built:
- 2003
- Baths:
- 3.00
- MLS#:
- 100425707
- Subdivision:
- Sandy Point
ADDITIONAL INFORMATION
Privacy, water, land, space, nature, and a beautiful home right in the middle of it. Welcome to your peaceful retreat. Nestled in 13 waterfront acres and boasting 410 feet of gorgeous shoreline, this 4 bedroom 2.5 bath, 2 car garage home is ready for you!So many great features; gorgeous water views and nature views from every window, large master suite with multiple closets, huge garden with fencing to keep the deer and wild turkeys out, Generac generator, encapsulated crawlspace, and so much more. The west facing waterfront is a stunner. Sand, sun, peace, and beauty. Schedule a showing today! SHOWN BY APPOINTMENT ONLY.
- Type:
- Single Family
- Sq.Ft.:
- 2,129
- Status:
- Active
- Beds:
- 4
- Lot size:
- 0.25 Acres
- Year built:
- 2004
- Baths:
- 3.00
- MLS#:
- 100425511
- Subdivision:
- Eastman Creek
ADDITIONAL INFORMATION
Charming light filled 4BR home in waterfront community being sold ''AS IS''. Great OPEN FOOR Plan w/smooth ceilings. Located only approximately 70 yards from community Club House w/ pool. additional room could be home office/play room/multipurpose on 1st level. Home needs some tender love fo but is inviting. Vinyl siding.
$794,000
107 Cara Lane Beaufort, NC 28516
- Type:
- Single Family
- Sq.Ft.:
- 2,358
- Status:
- Active
- Beds:
- 4
- Lot size:
- 0.21 Acres
- Year built:
- 2008
- Baths:
- 3.00
- MLS#:
- 100424794
- Subdivision:
- The Oaks At Beaufort
ADDITIONAL INFORMATION
This beautiful custom home sits on a cul-de-sac in The Oaks and is being sold jointly with 109 Cara Lane. 4 bedrooms, a loft, and 2.5 bathrooms give you plenty of space to spread out. The large 4th bedroom can be used as a playroom, bonus room, yoga studio, and more! This home offers high ceilings throughout, a first floor primary suite with trey ceilings, plantation shutters, and a screened in porch. The kitchen features granite countertops, stainless steel appliances, and a gas stove. The covered front porch is the perfect place to enjoy slow mornings or unwind at the end of the day. The Oaks has a community trail that leads to Front Street, so you are only minutes from Downtown Beaufort, shopping, dining, and a public boat ramp! You will not want to miss this opportunity - schedule your showing today!
- Type:
- Single Family
- Sq.Ft.:
- 2,011
- Status:
- Active
- Beds:
- 3
- Lot size:
- 0.12 Acres
- Year built:
- 2024
- Baths:
- 3.00
- MLS#:
- 100424703
- Subdivision:
- Beaufort Club
ADDITIONAL INFORMATION
Enjoy all The Beaufort Club has to offer from your new construction home at 208 Windswept Lane. The floor plan at 208 Windswept, called The Pinehurst III, is timeless and functional, with two bedrooms and 2 full bathrooms on the primary level with another bedroom with a full bathroom upstairs, and floored attic space for ample storage. The seamless integration of the living, dining, and kitchen areas creates a spacious and inviting atmosphere, perfect for entertaining guests or enjoying quality time at home. 208 Windswept includes a screened-in porch with a ceiling fan to enjoy the outdoors on warmer summer evenings! Additional special features include: a fireplace in the great room, quartz countertops, low-maintenance LVP flooring in living areas, carpet in bedrooms, and tile in the bathrooms and laundry room. Thoughtful details throughout, such as a transom with craftsman trim in the master bath and crown molding (7'' living areas and primary, 5.25'' in guest bedrooms), make all the difference. You'll love the resort life from your new construction home at 208 Windswept!Beaufort Club residents have the option to enjoy a reduced fee social membership that includes pool and clubhouse access, discounted golf, discounts in the pro shop, and social events.
- Type:
- Single Family
- Sq.Ft.:
- 1,945
- Status:
- Active
- Beds:
- 3
- Lot size:
- 0.11 Acres
- Year built:
- 2023
- Baths:
- 3.00
- MLS#:
- 100422239
- Subdivision:
- Beau Coast West
ADDITIONAL INFORMATION
Welcome to Beau Coast West where you'll find homes built by an award-winning builder. This newly constructed home will offer an attached 2-car garage with interior features that include 9' ceilings, crown molding in main living areas and master bedroom, luxury vinyl tile in 1st floor common areas, laundry, and bathrooms. Kitchen features to include sleek granite counter tops, under-counter mounted stainless steel sink, stainless appliance package that includes French-door style refrigerator, electric range, dishwasher & microwave as well as a kitchen peninsula-style bar with dining area. Primary bedroom will feature a large walk-in closet, ceiling fan, and crown molding. Stylish master bath includes double vanity, fully tiled walk-in shower, and granite counters with plenty of storage space. Living Room features include an open concept space with lots of windows to allow an abundance of natural light, complete with ceiling fan, gas fire place, and doors leading onto the covered porch to enjoy those beautiful Beaufort evenings. Double hardy siding, fully sodded lawn w/irrigation, and whole house gutters along with a Quality Builder's Warranty are included for that extra peace of mind. Beau Coast West is inspired by the low-country life style found along the Southern Outer Banks of North Carolina. There is something for everyone here including a stunning clubhouse with resort-style pool complete with water slide and splash pad. Also included for residents will be pickleball courts and a fitness center for those who like to stay active. For low-maintenance living with endless year-round activities such as walking trails, turtle ponds, nearby city park, biking and golfcart friendly access, close proximity to historic downtown Beaufort speckled with quaint local shops and eateries why would you want to live, play, or relax anywhere else along the Crystal Coast.
- Type:
- Townhouse
- Sq.Ft.:
- 1,866
- Status:
- Active
- Beds:
- 3
- Lot size:
- 0.05 Acres
- Year built:
- 2024
- Baths:
- 3.00
- MLS#:
- 100422240
- Subdivision:
- Beau Coast West
ADDITIONAL INFORMATION
Quality-built Townhome by an award-winning builder in Beau Coast West! Interior features include, 9ft. ceilings, luxury vinyl flooring in 1st floor common areas, laundry, and bathrooms. Kitchen features include beautiful quartz countertops, stainless steel sink, stainless steel appliance package that includes electric range, dishwasher & microwave. Primary features large walk-in-closet. Beautiful Primary bath w/double vanity, full tile shower and quartz countertops. Living room w/ceiling fan, and door to covered porch. One car attached garage. Durable Hardie siding, fully sodded yard w/irrigation, and whole house gutters. Quality Builder's Warranty for peace of mind. Beau Coast West, inspired by the coastal beauty of the Southern Outer Banks. There's truly something for everyone, including a stunning clubhouse and fitness center, a pool and splash pad for unforgettable summers, walking trails, and access to a phenomenal park nearby. Beau Coast West offers coastal- inspired townhomes and low-maintenance living. options that are near ponds, walking trails, parks, and other amenities.
- Type:
- Single Family
- Sq.Ft.:
- 2,250
- Status:
- Active
- Beds:
- 3
- Lot size:
- 0.17 Acres
- Year built:
- 2023
- Baths:
- 3.00
- MLS#:
- 100422081
- Subdivision:
- The Cottages At Front Street Village
ADDITIONAL INFORMATION
Perfect Location Close to Historic Downtown Beaufort~Coastal Cottage Style with Open Floor Concept~Separate Dining Room with Decorative Ceiling~Spacious Kitchen with Cooktop/Wall Oven, Tile Backsplash and Eat At Bar~Family Room features Corner Fireplace~1st Floor Primary Suite with Luxury Bath~2 Additional Bedrooms Upstairs~Screen Porch~SmartSide Siding
- Type:
- Single Family
- Sq.Ft.:
- 2,464
- Status:
- Active
- Beds:
- 3
- Lot size:
- 0.16 Acres
- Year built:
- 2023
- Baths:
- 3.00
- MLS#:
- 100422080
- Subdivision:
- The Cottages At Front Street Village
ADDITIONAL INFORMATION
Perfect Location Close to Historic Downtown Beaufort~Coastal Cottage Style Home with Open Floor Plan~Separate Dining Room~1st Floor Office~Family Room with Fireplace~Spacious Kitchen with Eat At Island, Tile Backsplash, Cooktop/Wall Oven~1st Floor Primary Suite with Luxury Bath~2 Additional Bedrooms Upstairs plus Flex/Loft~Screen Porch~SmartSide Siding
- Type:
- Single Family
- Sq.Ft.:
- 2,408
- Status:
- Active
- Beds:
- 4
- Lot size:
- 0.15 Acres
- Year built:
- 2023
- Baths:
- 3.00
- MLS#:
- 100422079
- Subdivision:
- The Cottages At Front Street Village
ADDITIONAL INFORMATION
Ideal Location Close to Historic Downtown Beaufort-This Coastal Cottage Style Home Offers Open Floor Plan and Spacious Rooms~Large Kitchen with Cooktop/Wall Oven, Beautiful Tile Backsplash, Lots of Cabinets and Counter Space~Casual Dining~Family Room with Fireplace~1st Floor Primary Suite with Luxury Bath~3 Additional Bedrooms Upstairs Plus Loft~Screen Porch~SmartSide Siding
- Type:
- Single Family
- Sq.Ft.:
- 2,111
- Status:
- Active
- Beds:
- 3
- Lot size:
- 0.11 Acres
- Year built:
- 2022
- Baths:
- 3.00
- MLS#:
- 100422000
- Subdivision:
- Beau Coast West
ADDITIONAL INFORMATION
Welcome to Beau Coast West where you'll find homes built by an award-winning builder. This newly constructed home will offer an attached 2-car garage with interior features that include 9' ceilings, crown molding in main living areas and master bedroom, luxury vinyl tile in 1st floor common areas, laundry, and bathrooms. Kitchen features to include sleek granite counter tops, under-counter mounted stainless steel sink, stainless appliance package that includes French-door style refrigerator, electric range, dishwasher & microwave. 1st floor master bedroom will feature a large walk-in closet, ceiling fan, and crown molding. Stylish master bath includes double vanity, fully tiled walk-in shower, and granite counters with plenty of storage space. Living Room features include an open concept space with lots of windows to allow an abundance of natural light, complete with ceiling fan, gas fire place, and doors leading onto the covered porch to enjoy those beautiful Beaufort evenings. Double hardy siding, fully sodded lawn w/irrigation, and whole house gutters along with a Quality Builder's Warranty are included for that extra peace of mind. Beau Coast West is inspired by the low-country life style found along the Southern Outer Banks of North Carolina. There is something for everyone here including a stunning clubhouse with resort-style pool complete with water slide and splash pad. Also included for residents will be pickleball courts and a fitness center for those who like to stay active. For low-maintenance living with endless year-round activities such as walking trails, turtle ponds, nearby city park, biking and golfcart friendly access, close proximity to historic downtown Beaufort speckled with quaint local shops and eateries why would you want to live, play, or relax anywhere else along the Crystal Coast.Agent Remarks: Home is brand new and move-in ready.
- Type:
- Condo
- Sq.Ft.:
- 1,053
- Status:
- Active
- Beds:
- 2
- Year built:
- 1984
- Baths:
- 2.00
- MLS#:
- 100421532
- Subdivision:
- Beaufort Landing
ADDITIONAL INFORMATION
Discover coastal living at its finest in this three-story condo in Beaufort, North Carolina. Enjoy breathtaking views from the pool overlooking Taylor's Creek, a perfect spot to unwind. Conveniently located just a short bike ride from downtown Beaufort and boasting easy boat access via the community slips or nearby boat ramp, this home offers both tranquility and convenience. With two bedrooms on the third floor and a versatile bonus room on the first floor the layout is both functional and inviting. The charm of this community presents a great opportunity to build long term connections with other owners.
- Type:
- Single Family
- Sq.Ft.:
- 2,030
- Status:
- Active
- Beds:
- 4
- Lot size:
- 0.09 Acres
- Year built:
- 2023
- Baths:
- 3.00
- MLS#:
- 100421121
- Subdivision:
- Beau Coast West
ADDITIONAL INFORMATION
Quality-built home by an award-winning builder in Beau Coast West! This 4 bedroom, 2 and a half bath home has interior features that include 9' ceilings, crown molding in main living areas, luxury vinyl tile in 1st floor common areas and bathrooms. Kitchen features include beautiful granite countertops, kitchen peninsula style bar, stainless steel sink, stainless steel appliance package that includes French-door style refrigerator, electric range, dishwasher & microwave. Home has a designated Dining area plus a separate breakfast nook both just off the kitchen. Master features walk-in-closet, ceiling fan and vaulted ceiling. Beautiful master bath w/double vanity, full tile shower and granite counters. Living room w/ceiling fan, gas logs and French door to the covered porch. Two car attached garage. Durable Hardie siding, fully sodded yard w/irrigation, and whole house gutters. Quality Builder's Warranty included for peace of mind. Beau Coast West, inspired by the coastal beauty of the Southern Outer Banks. There's truly something for everyone, including a stunning clubhouse and fitness center, a pool and splash pad for unforgettable summers, walking trails, and access to a phenomenal park nearby. Beau Coast West offers coastal-inspired homes and low-maintenance living options that are near ponds, walking trails, parks, and other amenities. Bike, walk, or take your golf cart to close by historic downtown Beaufort along scenic Taylor's Creek. Enjoy the local galleries, quaint eateries, coffee shops & boutiques with smalltown charm, and much, more all right outside your neighborhood!
- Type:
- Single Family
- Sq.Ft.:
- 1,645
- Status:
- Active
- Beds:
- 3
- Lot size:
- 0.08 Acres
- Year built:
- 2023
- Baths:
- 3.00
- MLS#:
- 100421132
- Subdivision:
- Beau Coast West
ADDITIONAL INFORMATION
Quality-built home by an award-winning builder in Beau Coast West! Interior features include, 9' ceilings, crown molding in main living areas and master, luxury vinyl tile in 1st floor common areas, laundry, and bathrooms. Kitchen features include beautiful quartz countertops, stainless steel sink, stainless steel appliance package that includes electric range, dishwasher & microwave, as well as a kitchen peninsula and island. Master features walk-in-closet, ceiling fan and crown molding. Beautiful master bath w/double vanity, fully tiled walk-in shower and quartz counters. Living room w/ceiling fan, and doors to covered front porch. Covered side porch for additional entertaining space that also leads to the oversized golf cart garage. Durable Hardie siding, fully sodded yard w/irrigation, and whole house gutters. Quality Builder's Warranty included for peace of mind. Beau Coast West, inspired by the coastal beauty of the Southern Outer Banks. There's truly something for everyone, including a brand new stunning clubhouse and fitness center, a salt-water pool with splash pad and waterslide for unforgettable summers. Walking trails, and access to a phenomenal park nearby. Beau Coast West offers coastal-inspired cottages and low-maintenance living options that allow homeowners more time to enjoy all there is to do here in Beaufort, NC. Only a few minutes to historic downtown Beaufort situated on the beautiful Taylors Creek. Take a stroll or bike ride to local shops, eateries, galleries or ice cream shops. Enjoy a ferry or boat ride out to Cape Lookout National Seashore while you encounter wild ponies and dolphin playing on the way! This is truly a since of paradise in your own neighborhood!
- Type:
- Single Family
- Sq.Ft.:
- 1,890
- Status:
- Active
- Beds:
- 3
- Lot size:
- 0.11 Acres
- Year built:
- 2023
- Baths:
- 3.00
- MLS#:
- 100421059
- Subdivision:
- Beau Coast West
ADDITIONAL INFORMATION
Welcome to Beau Coast West where you'll find homes built by an award-winning builder. This newly constructed home will offer an attached 2-car garage with interior features that include 9' ceilings, crown molding in main living areas and master bedroom, luxury vinyl tile in 1st floor common areas, laundry, and bathrooms. Kitchen features to include sleek granite counter tops, under-counter mounted stainless steel sink, stainless appliance package that includes French-door style refrigerator, electric range, dishwasher & microwave as well as a kitchen peninsula-style bar with dining area. 1st floor master bedroom will feature a large walk-in closet, ceiling fan, and crown molding. Stylish master bath includes double vanity, fully tiled walk-in shower, and granite counters with plenty of storage space. Living Room features include an open concept space with lots of windows to allow an abundance of natural light, complete with ceiling fan, gas fire place, and doors leading onto the covered porch to enjoy those beautiful Beaufort evenings. Double hardy siding, fully sodded lawn w/irrigation, and whole house gutters along with a Quality Builder's Warranty are included for that extra peace of mind. Beau Coast West is inspired by the low-country life style found along the Southern Outer Banks of North Carolina. There is something for everyone here including a stunning clubhouse with resort-style pool complete with water slide and splash pad. Also included for residents will be pickleball courts and a fitness center for those who like to stay active. For low-maintenance living with endless year-round activities such as walking trails, turtle ponds, nearby city park, biking and golfcart friendly access, close proximity to historic downtown Beaufort speckled with quaint local shops and eateries why would you want to live, play, or relax anywhere else along the Crystal Coast.
$1,295,000
325 Anson Road Beaufort, NC 28516
- Type:
- Single Family
- Sq.Ft.:
- 4,034
- Status:
- Active
- Beds:
- 3
- Lot size:
- 0.48 Acres
- Year built:
- 2024
- Baths:
- 5.00
- MLS#:
- 4093818
ADDITIONAL INFORMATION
NEW CONSTRUCTION!! Water views that will take your breath away! Beautiful views from any of the 4 covered porches, including a private porch off the primary and full length porch on the main. Navigating the home is easy with the elevator. Open floor plan on main with gas fireplace. Solid surface kitchen countertops, Shaker style cabinets, GE Profile series appliances. White oak HW floors on second in kitchen, dining room, family room, primary bedroom. Interior Coastal Cottage trim package. Bedroom and Full bath on the ground floor. Outdoor covered kitchen space, and private outdoor shower. This is the custom build you have been waiting for! Will not last long! This small town on North Carolina's southern coast combines century-old cottages, oak-shaded streets, and a low-key atmosphere that will win you over. Beaufort is the perfect blend of oak-shaded streets, thriving community and waterfront lifestyle that welcomes newcomers with exuberant hospitality that the South is famous for.
$1,300,000
212 Live Oak Street Beaufort, NC 28516
- Type:
- Single Family
- Sq.Ft.:
- 4,189
- Status:
- Active
- Beds:
- 12
- Lot size:
- 0.24 Acres
- Year built:
- 1907
- Baths:
- 6.00
- MLS#:
- 100420126
- Subdivision:
- Not In Subdivision
ADDITIONAL INFORMATION
Unique property in Historic Downtown Beaufort with two structures on one large lot. Continue to use this SFH built 1907 as short, or long-term rentals. Or simply make into your own Coastal Cottage Oasis. The possibilities are endless with this one, you will not want to miss out. As mentioned both homes are currently being used as vacation rentals but they could easily be used for private enjoyment as well. The ''Big House'' is an aprox total of 3517 and ''the barn'' has the additional 672 aprox This location truly is a show off considering its close proximity to Historic Downtown Beaufort where you will find all the fresh seafood and local vendor shopping your heart desires. 212 Live Oak homes four units the left side top and bottom consist of 3 bedrooms and one bath while the right side units will both be two bedrooms and one bath. 214 Live Oak located next door homes two additional units. The ''Barn'' homes efficiency style units with ''Flip Flop'' being the bottom unit and Crab Shack being the top. Flip Flop possesses a built in microwave while Crab Shack has a countertop model. Both units will include also a refrigerator, and a range. All properties will share the ten parking spots in the gravel parking lot, as well as one boat trailer parking spot
- Type:
- Single Family
- Sq.Ft.:
- 1,641
- Status:
- Active
- Beds:
- 3
- Lot size:
- 0.07 Acres
- Year built:
- 2023
- Baths:
- 3.00
- MLS#:
- 100418894
- Subdivision:
- Beau Coast West
ADDITIONAL INFORMATION
Quality-built home by an award-winning builder in Beau Coast West! Interior features include, 9' ceilings, crown molding in main living areas, and master, luxury vinyl tile in 1st floor common areas, laundry, and bathrooms. Kitchen features include beautiful granite countertops, stainless steel sink, stainless steel appliance package that includes electric range, dishwasher & microwave, and kitchen peninsula with island. Primary bedroom features walk-in-closet, ceiling fan and crown molding. Beautiful master bath w/double vanity, full tile shower and granite counters. Living room w/ceiling fan, and doors to covered porch. Durable Hardie siding, fully sodded yard w/irrigation, and whole house gutters. Ten year Quality Builder's Warranty for peace of mind. Beau Coast West, inspired by the coastal beauty of the Southern Outer Banks. There's truly something for everyone, including a stunning clubhouse and fitness center, a salt-water pool with splash pad and waterslide, and Pickle ball. Walking trails, and access to a community park nearby. Beau Coast West offers coastal-inspired cottages and low-maintenance living options that allow homeowners more time to enjoy all there is to do here in Beaufort, NC.
$1,700,000
550 Sheldrake Court Beaufort, NC 28516
- Type:
- Single Family
- Sq.Ft.:
- 3,111
- Status:
- Active
- Beds:
- 4
- Lot size:
- 0.49 Acres
- Year built:
- 2023
- Baths:
- 5.00
- MLS#:
- 100417055
- Subdivision:
- Beau Coast
ADDITIONAL INFORMATION
Introducing ''Heart & Soul'', the latest collaboration between Preston Development and Hudson Brothers' Builders in the newest phase of Beau Coast, The Peninsula. This home reflects the heart & soul that has been poured into every detail and will stand proudly overlooking Turner Creek! The reverse floor plan offers multiple maintenance free, composite decks, with which to enjoy breathtaking water views. Your ground level entry foyer elevator is perfect for assisting with groceries or luggage. The ground level bonus room and full bath is a great flex space for entertaining or providing a 5th bedroom if needed. The 2nd level features one of two owner suites (coffee bar, walk in shower, huge closet, screened porch access and fabulous views), two additional guest rooms with Jack n Jill bath and convenient laundry (including full size stacked washer/dryer and utility sink). The 3rd floor houses the 2nd owner suite if you prefer one level living, along with optimal water views from your decks or massive, open entertaining/living area. The gourmet kitchen features walk in pantry, redesigned kitchen for optimal functionality and storage, Thermidor appliances, to include the refrigerator & gas cooktop. Also included is a full size dual zone wine & beverage cooler, large island with quartz countertops, soft close cabinets and custom backsplash! Tongue in groove adorned vaulted ceiling, limestone fireplace surround and built in cabinets by the fireplace provide casual elegance and an inviting warmth. The exterior front stairs are custom designed and an additional set of stairs off of the 2nd story back deck was added for ease of accessing the back yard. Screened porches off the living area & primary owners' suite offer even more space for year round enjoyment! Landscaping design is planned with irrigation included. Living easy is a breeze in this inviting floor plan & amenity filled community, just a golf cart ride away from downtown Historic Beaufort. Must see this beauty!
$290,000
2475 Highway 70 Beaufort, NC 28516
- Type:
- Single Family
- Sq.Ft.:
- 1,757
- Status:
- Active
- Beds:
- 3
- Lot size:
- 0.47 Acres
- Year built:
- 1960
- Baths:
- 2.00
- MLS#:
- 100415693
- Subdivision:
- Not In Subdivision
ADDITIONAL INFORMATION
Welcome home to Beaufort!! This low maintenance ranch style home has been thoughtfully cared for and is conveniently located. Situated just 3.5 miles to Downtown Beaufort, 5.5 miles to Downtown Morehead City and 9 miles to the Atlantic Beach Circle, this home would be great for a primary residence or investment property. Key additions and updates since 2016 include: detached garage, HVAC, back deck, kitchen appliances, fortified roof, shed, front and side doors, side stoop, laundry room, hall bathroom, pool liner and exterior paint. You'll also enjoy the fenced backyard, hardwood/tile flooring throughout, large lot and is perfect for anyone who would rather not be in an HOA community. Sellers are motivated to get moving!!
- Type:
- Single Family
- Sq.Ft.:
- 1,900
- Status:
- Active
- Beds:
- 3
- Lot size:
- 0.14 Acres
- Year built:
- 2023
- Baths:
- 3.00
- MLS#:
- 100412541
- Subdivision:
- Beau Coast West
ADDITIONAL INFORMATION
Beau Coast West is inspired by and has all the charm of the low country lifestyle of the Southern Outer Banks. There is something for everyone here including a stunning clubhouse with resort-style pool complete with water slide and splash pad. At 1900 sq. ft of living space, the Kirkland, built by an award-winning builder, is a two story floor plan in our Retreat Collection. It is warm and inviting with its LVP flooring throughout the 1st floor, including the kitchen and laundry room. Shaker cabinets line the Kitchen along with sleek granite countertops, under-counter mounted stainless steel sink, stainless appliance package that includes electric range, dishwasher & microwave. Living Room features include an open concept space with lots of windows to allow an abundance of natural light, complete with ceiling fan, and door leading onto the covered porch to enjoy those beautiful Coastal Beaufort evenings. The Master Suite features a walk-in closet, ceiling fan and crown molding. The Stylish master bath includes double vanity, fully tiled walk-in shower, and granite counters with plenty of storage space. Our exterior features boast durable Hardie siding, fully sodded lawn w/irrigation, and whole house gutters. For that extra piece of mind, we have included a Quality Builder's Warranty. Also included for residents are a pickleball court and a fitness center for those who like to stay active. Beau Coast West is a short golf cart ride to quaint local shops and eateries.
- Type:
- Single Family
- Sq.Ft.:
- 2,021
- Status:
- Active
- Beds:
- 3
- Lot size:
- 0.19 Acres
- Year built:
- 2023
- Baths:
- 3.00
- MLS#:
- 100407028
- Subdivision:
- The Cottages At Front Street Village
ADDITIONAL INFORMATION
Perfect Location close to Historic Downtown Beaufort~Nice Entryway with Formal Dining featuring Decorative Ceiling~Spacious Kitchen with Working Island, Cooktop, Wall Oven, SS Appliances, Tile Backsplash & Casual Dining~Living Room has Fireplace and Plentiful Natural Light~Upstairs Primary Suite with Trey Ceiling and Luxury Bath is Convenient to Secondary Bedrooms~Covered Rear Porch
- Type:
- Single Family
- Sq.Ft.:
- 2,542
- Status:
- Active
- Beds:
- 4
- Lot size:
- 0.29 Acres
- Year built:
- 2023
- Baths:
- 3.00
- MLS#:
- 100407027
- Subdivision:
- The Cottages At Front Street Village
ADDITIONAL INFORMATION
Great Location close to Historic Downtown Beaufort~Formal Dining with Trey Ceiling~Family Room has Gas Log Fireplace and is Open to the Kitchen with Eat At Bar, SS Appliances, Tile Backsplash and Breakfast Nook~First Floor Guest Bedroom~Upstairs Primary Bedroom with Trey Ceiling, Sitting Room and Luxury Bath~Spacious Loft~Covered Rear Porch
- Type:
- Single Family
- Sq.Ft.:
- 1,645
- Status:
- Active
- Beds:
- 3
- Lot size:
- 0.07 Acres
- Year built:
- 2023
- Baths:
- 3.00
- MLS#:
- 100406434
- Subdivision:
- Beau Coast West
ADDITIONAL INFORMATION
Quality-built home by an award-winning builder in Beau Coast West! Interior features include, 9' ceilings, crown molding in main living areas, and master, luxury vinyl tile in 1st floor common areas, laundry, and bathrooms. Kitchen features include beautiful granite countertops, stainless steel sink, stainless steel appliance package that includes electric range, dishwasher & microwave, and kitchen peninsula with island. Master features walk-in-closet, ceiling fan and crown molding. Beautiful master bath w/double vanity, full tile shower and granite counters. Living room w/ceiling fan, and doors to covered porch. Durable Hardie siding, fully sodded yard w/irrigation, and whole house gutters. Quality Builder's Warranty for peace of mind. Beau Coast West, inspired by the coastal beauty of the Southern Outer Banks. There's truly something for everyone, including a stunning clubhouse and fitness center, a salt-water pool with splash pad and waterslide for unforgettable summers. Walking trails, and access to a phenomenal park nearby. Beau Coast West offers coastal-inspired cottages and low-maintenance living options that allow homeowners more time to enjoy all there is to do here in Beaufort, NC.

Andrea Conner, License #298336, Xome Inc., License #C24582, AndreaD.Conner@Xome.com, 844-400-9663, 750 State Highway 121 Bypass, Suite 100, Lewisville, TX 75067
Data is obtained from various sources, including the Internet Data Exchange program of Canopy MLS, Inc. and the MLS Grid and may not have been verified. Brokers make an effort to deliver accurate information, but buyers should independently verify any information on which they will rely in a transaction. All properties are subject to prior sale, change or withdrawal. The listing broker, Canopy MLS Inc., MLS Grid, and Xome Inc. shall not be responsible for any typographical errors, misinformation, or misprints, and they shall be held totally harmless from any damages arising from reliance upon this data. Data provided is exclusively for consumers’ personal, non-commercial use and may not be used for any purpose other than to identify prospective properties they may be interested in purchasing. Supplied Open House Information is subject to change without notice. All information should be independently reviewed and verified for accuracy. Properties may or may not be listed by the office/agent presenting the information and may be listed or sold by various participants in the MLS. Copyright 2024 Canopy MLS, Inc. All rights reserved. The Digital Millennium Copyright Act of 1998, 17 U.S.C. § 512 (the “DMCA”) provides recourse for copyright owners who believe that material appearing on the Internet infringes their rights under U.S. copyright law. If you believe in good faith that any content or material made available in connection with this website or services infringes your copyright, you (or your agent) may send a notice requesting that the content or material be removed, or access to it blocked. Notices must be sent in writing by email to DMCAnotice@MLSGrid.com.
Beaufort Real Estate
The median home value in Beaufort, NC is $437,000. This is higher than the county median home value of $267,600. The national median home value is $219,700. The average price of homes sold in Beaufort, NC is $437,000. Approximately 39.45% of Beaufort homes are owned, compared to 35.73% rented, while 24.82% are vacant. Beaufort real estate listings include condos, townhomes, and single family homes for sale. Commercial properties are also available. If you see a property you’re interested in, contact a Beaufort real estate agent to arrange a tour today!
Beaufort, North Carolina has a population of 4,170. Beaufort is less family-centric than the surrounding county with 10.2% of the households containing married families with children. The county average for households married with children is 24.73%.
The median household income in Beaufort, North Carolina is $41,894. The median household income for the surrounding county is $51,584 compared to the national median of $57,652. The median age of people living in Beaufort is 48.3 years.
Beaufort Weather
The average high temperature in July is 85.8 degrees, with an average low temperature in January of 36 degrees. The average rainfall is approximately 55.1 inches per year, with 0.4 inches of snow per year.
