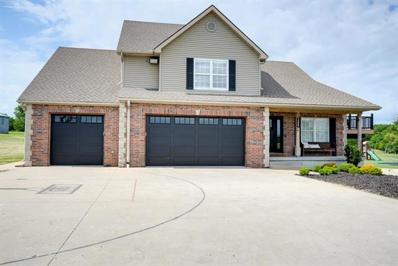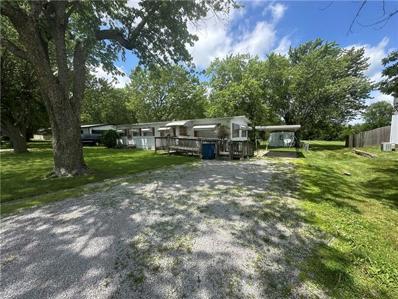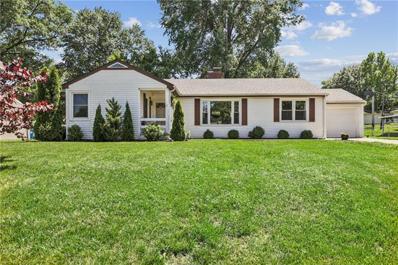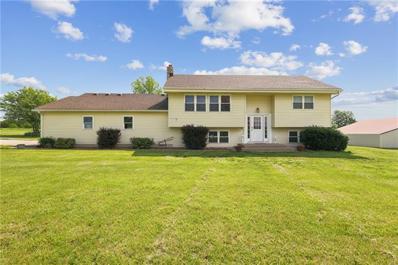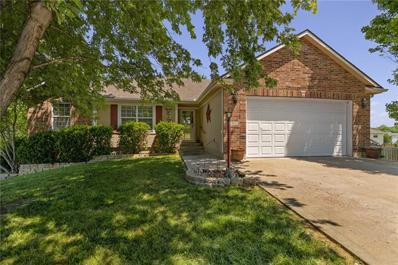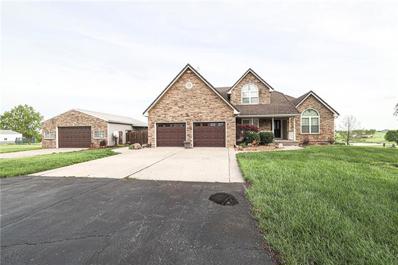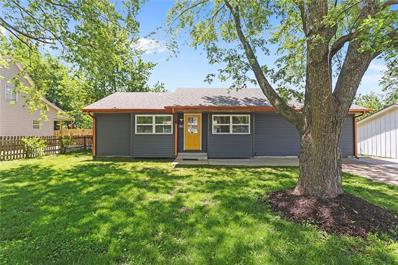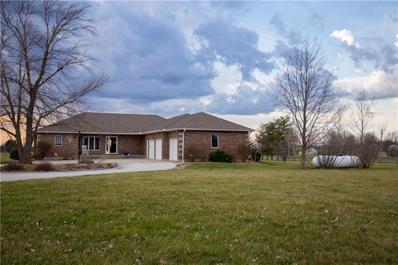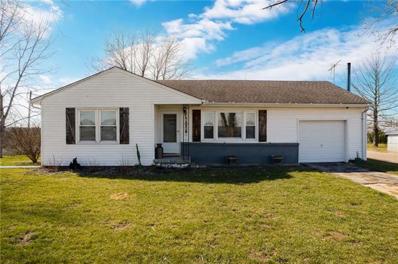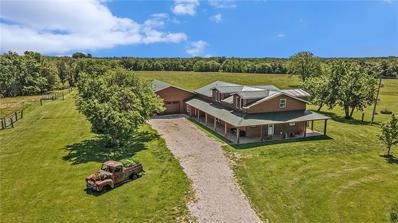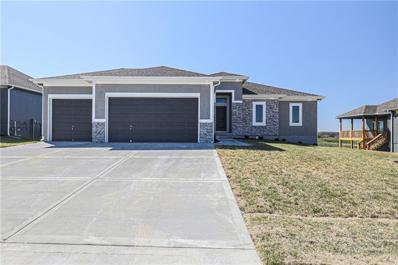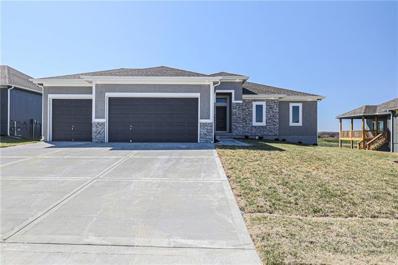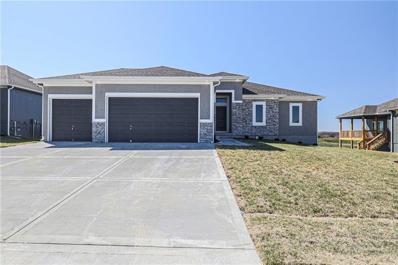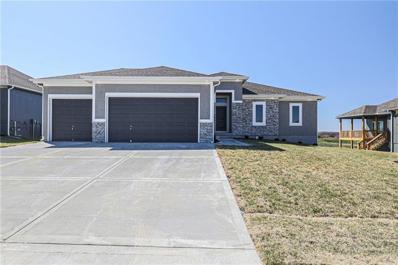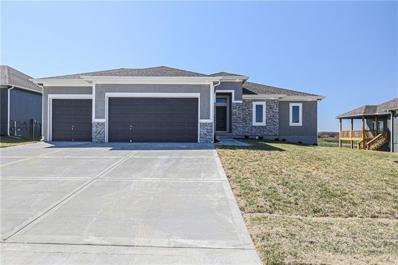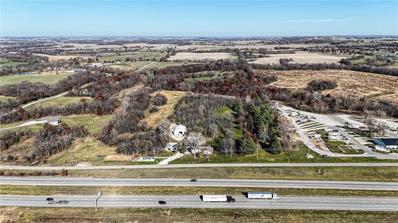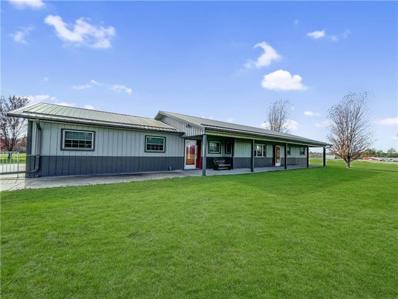Odessa MO Homes for Sale
$658,000
10489 Outer Road Odessa, MO 64076
- Type:
- Single Family
- Sq.Ft.:
- 3,472
- Status:
- NEW LISTING
- Beds:
- 4
- Lot size:
- 7.67 Acres
- Year built:
- 2006
- Baths:
- 3.00
- MLS#:
- 2492775
- Subdivision:
- Other
ADDITIONAL INFORMATION
This home has it all! Built in 2006 but feeling brand new with recent upgrades and a full interior remodel between 2019-2022!! The kitchen is a dream with custom cabinets, quartz countertops, a chic backsplash, a walk-in pantry, and top-notch appliances, all flowing into a huge formal dining area. The stunning cathedral ceilings extend into the oversized luxurious master suite, which includes a beautiful modern bathtub and a spacious walk-in granite shower. Enjoy the new engineered hardwood floors, fresh carpet in the bedrooms, upgraded bathrooms, and new light fixtures throughout. You'll love the custom made and fitted interior wooden shutters and crown molding added to the windows. There is a second master suite, perfect for guests or family, offering two closets and a full private bathroom. This home has all the extras including two laundry rooms plus there are two central air units and two energy-efficient furnaces for year-round comfort! You will also get to enjoy your formal living room, plus a comfortable, spacious family room. There are also two more rooms that could be non-conforming bedrooms, an office, a playroom and more. So many options! The backyard is a paradise with a new covered patio, an upgraded huge composite deck, and your own turf football field and playground, all with beautiful country and lake views!! Experience country living with easy highway access, just 1.5 miles to the east and west routes. Your new home sweet home combines country living with modern conveniences and extensive upgrades, offering comfort, style, and functionality!
- Type:
- Single Family
- Sq.Ft.:
- 1,060
- Status:
- Active
- Beds:
- 3
- Lot size:
- 0.35 Acres
- Year built:
- 1965
- Baths:
- 2.00
- MLS#:
- 2491494
- Subdivision:
- Other
ADDITIONAL INFORMATION
This well loved home is ready for its new family. One owner property on a dead end street boasts an oversized lot with lots of room for the kids to play. No neighbors to the North makes this a quiet place to call your own. One full bathroom and a second half bathroom that acts as a jack and jill between two of the bedrooms. Carport stays with the home as well as the two sheds for storage of yard equipment, mower, storage, etc.
- Type:
- Single Family
- Sq.Ft.:
- 1,284
- Status:
- Active
- Beds:
- 3
- Lot size:
- 0.44 Acres
- Year built:
- 1948
- Baths:
- 1.00
- MLS#:
- 2490359
- Subdivision:
- Other
ADDITIONAL INFORMATION
Spectacular home in the charming small town of Odessa! Adorable covered front porch, opens to a beautiful original tiled entry! Living room with beautiful fireplace, and built-ins. Beautiful brand new shining hardwood floors!!! Custom paint work throughout, very comfortable, cozy, and stylish. Painted kitchen cabinets, new appliances. Gorgeous formal dining room with tons of natural light, that walks outside to a beautiful patio. Oversized lot, giant yard, and huge detached garage. This home has been lovingly updated/upgraded and is ready for a new owner to love it. It is serene and peaceful an true must see! Odessa is a charming small town with strong, award winning schools, and a beautiful downtown district with shops, dining and entertainment. A great community full of great people! Strong athletics and academics in the district, multiple parks and a great parks and rec department with many little league opportunities. Yearly Rodeos and you won't want to miss the yearly town fair!
$525,000
964 NW 1321 Road Odessa, MO 64076
- Type:
- Single Family
- Sq.Ft.:
- 3,963
- Status:
- Active
- Beds:
- 4
- Lot size:
- 3.7 Acres
- Year built:
- 1982
- Baths:
- 3.00
- MLS#:
- 2489707
- Subdivision:
- Other
ADDITIONAL INFORMATION
Welcome to this stunning split entry home situated on 3.7 acres of serene countryside. Boasting 4 bedrooms and 3 full bathrooms, this meticulously maintained property offers almost 4,000 square feet for comfortable living. This home features a unique bonus of being handicap accessible, complete with an elevator on the inside for easy access to all levels. The kitchen showcases custom corinian cabinets, providing ample storage and a stylish touch to the space. With a 10 ft garage door, this property is perfect for those with big trucks or equipment that require extra space. Additionally, the 54ft by 36ft pole barn workshop provides endless possibilities for hobbies, and storage. Sellers completed an extensive remodel to include in an addition in 2007. Enjoy the peaceful surroundings and ample space for outdoor activities on this expansive lot. Don't miss the opportunity to make this remarkable property your new home. Schedule a showing today!
$318,000
512 Wells Circle Odessa, MO 64076
- Type:
- Single Family
- Sq.Ft.:
- 2,249
- Status:
- Active
- Beds:
- 3
- Lot size:
- 0.25 Acres
- Year built:
- 2004
- Baths:
- 3.00
- MLS#:
- 2488933
- Subdivision:
- Jennings 4th Addition
ADDITIONAL INFORMATION
Ranch plan with finished walk-out basement and cul-de-sac location! Fenced yard is treed with park-like feel! All bedrooms are spacious and offer lots of natural light. Lower level with walk-out includes a large rec/family room and a full bath plus a spacious additional garage/workshop area. Appliances staying with the home include refrigerator, dishwasher, electric range, trash compactor, washer & dryer!! Nice pantry and plenty of cabinetry in the kitchen. Master suite offers a walk-in closet and whirlpool tub! Will have brand new roof!
$575,000
6779 S Shore Drive Odessa, MO 64076
- Type:
- Single Family
- Sq.Ft.:
- 3,862
- Status:
- Active
- Beds:
- 4
- Lot size:
- 3.9 Acres
- Year built:
- 1993
- Baths:
- 4.00
- MLS#:
- 2485769
- Subdivision:
- Odessa Country Estates
ADDITIONAL INFORMATION
Welcome to lakeside luxury living at its finest! 3.9 ACRES! This exquisite 4 bedroom, 3.5 bath home nestled on a serene lakefront lot offers a picturesque retreat with every amenity imaginable. Step inside this charming 1.5 story abode to discover a world of elegance and comfort. Adorned with captivating stone veneer, this home exudes timeless charm and curb appeal. As you enter, a grand formal dining room awaits, perfect for hosting intimate gatherings or lavish dinner parties. The heart of the home beckons with a spacious living room boasting a cozy fireplace, ideal for cozying up on chilly evenings. Luxurious granite, marble, and tile accents throughout add a touch of sophistication to every corner. Imagine preparing delicious meals while gazing out at breathtaking lake views just beyond your window. Entertainment knows no bounds in the fully finished basement, complete with a sprawling recreation room boasting a wet bar and easy access to a covered patio, where outdoor enjoyment awaits in any weather. Step outside to your own private oasis, where relaxation and recreation meet. A deck surrounds the above-ground pool, offering the perfect spot for sun-soaked afternoons and lively poolside gatherings with family and friends. For the avid hobbyist or car enthusiast, this property is a dream come true. A 2-car attached garage provides convenient parking, while a 30 x 40 2-car detached garage offers ample space for vehicles, with added features including concrete flooring, electricity, a convenient carport, and a functional lean-to for additional storage. The possibilities are endless with a 24 x 30 outbuilding workshop, ideal for tinkering on projects or pursuing your passions. With direct access to the lake, enjoy endless days of boating, fishing, and water sports, creating cherished memories that will last a lifetime. Experience lakeside living in this extraordinary home where luxury meets leisure. Make your waterfront dreams a reality!
$260,000
330 E Dryden Street Odessa, MO 64076
- Type:
- Single Family
- Sq.Ft.:
- 1,220
- Status:
- Active
- Beds:
- 3
- Lot size:
- 0.19 Acres
- Year built:
- 1986
- Baths:
- 2.00
- MLS#:
- 2483424
- Subdivision:
- Other
ADDITIONAL INFORMATION
SO MUCH NEW - you won't find these kind of improvements elsewhere. This ranch style home is refinished from the roof down to the concrete. It has been converted into a 3 bedroom, 2 bathroom residence adding new flooring throughout, refreshed paint, new doors, and trim. The upgraded kitchen features new cabinets, stainless steel appliances, and a spacious island with an overhang for barstools. Interior updates also include new HVAC, water heater, and upgrades to the plumbing and electrical. Seller has offered to leave washer and dryer for new buyers! The exterior features new maintenance free vinyl siding, gutters, fascia, windows, furnace, and a 2nd concrete driveway. Recently reseeded lawn ready for you to enjoy all summer long. Grab the keys and move in!
- Type:
- Single Family
- Sq.Ft.:
- 4,080
- Status:
- Active
- Beds:
- 5
- Lot size:
- 4 Acres
- Year built:
- 1999
- Baths:
- 4.00
- MLS#:
- 2477419
- Subdivision:
- Other
ADDITIONAL INFORMATION
New Pella Windows Coming Soon! Gorgeous setting on 4 acres m/l and a Beautiful ALL BRICK ranch home with a 3 car garage! Work from home and entertain friends and family from this fabulous rural setting in Odessa Missouri! Main floor living with potential for full second quarters in the basement! Laundry room on main floor plus laundry hookups in the basement. Huge family room, two offices with built in's and 2 guest rooms in the basement! The 4th and 5th bedrooms have non-conforming windows but there are two exits from the basement. Gorgeous sunsets and skyline will wow you! Firepit, fruit trees/orchard started, circle driveway, refinished wood floors are gorgeous! Master with en suite bath including dual vanities, sinks, jetted tub, separate shower and walk in closet! Home is on a quiet dead end street just minutes from town! Excellent Schools! Small town living at its best! This is a must see!
$399,000
3917 Oo Highway Odessa, MO 64076
- Type:
- Single Family
- Sq.Ft.:
- 1,839
- Status:
- Active
- Beds:
- 3
- Lot size:
- 18.91 Acres
- Baths:
- 2.00
- MLS#:
- 2476083
ADDITIONAL INFORMATION
Welcome to 3917 OO Hwy – a charming countryside retreat that embodies the true spirit of rural living. Situated on a generous 18.91-acre plot, this homestead offers the perfect blend of tranquility and comfort. With 3 bedrooms and 2 bathrooms, this home is designed for comfort and cozy living. The heart of the house features a welcoming kitchen and a cozy living area, perfect for gathering with loved ones. The three bedrooms provide peaceful retreats for the whole family to relax at the end of the day. The basement, complete with a second kitchen, adds a touch of versatility to this country haven. It's the ideal space for hosting gatherings with friends and family or simply preparing hearty meals after a day spent working the land. Enjoy the freedom of two driveways, providing convenience and ample parking space for both residents and visitors. As you arrive, the expansive 18.91 acres of pure country landscape unfold, offering endless possibilities for gardening, outdoor activities, and relishing the beauty of nature. For those with a penchant for outdoor pursuits, this property comes complete with three outbuildings. These versatile structures can be utilized for storage, workshops, livestock, or any other purpose that complements your lifestyle. Here's the exciting part – an appraisal less than a year ago valued this homestead at $446,000, leaving the new homeowners with over $20,000 in equity. Imagine stepping into your new country home with not just the charm of rural living but also a solid financial foundation. Whether you desire a peaceful retreat or a home that embraces the true spirit of country living, 3917 OO Hwy is a rare gem. Come and experience the serenity and charm of this property – your gateway to a life immersed in nature and simplicity. Being Sold As-Is
$1,195,000
320 Mckendree Road Odessa, MO 64076
- Type:
- Single Family
- Sq.Ft.:
- 3,300
- Status:
- Active
- Beds:
- 5
- Lot size:
- 60 Acres
- Year built:
- 2008
- Baths:
- 4.00
- MLS#:
- 2475114
ADDITIONAL INFORMATION
Rarely does a one-of-a-kind dream property become available like this! This very secluded estate sits 3/8 of a mile from the road and sits in an open 20-acre field surrounded by trees. Views of the road and surrounding properties are completely obscured. 60 acres in total, the property is roughly half open fields and half woods. There are three ponds, two being smaller livestock ponds and one being a three-acre pond full of crappie and bass. Wildlife abounds with turkey, deer, coyotes, and a wide assortment of birds. The home itself is a beautiful mix of country and contemporary. A large wrap around porch runs along two sides and opens to a large, stamped slate patio along the rear of the home with a lovely southerly view of the property. The home has 3300 square feet of living space. The main living area has four large bedrooms and three full baths. A separate mother-in-law quarters, with its own small patio, is attached by way of a garage large enough to hold four cars. Floor to ceiling windows in an 18-ft vaulted great room brings warmth to any occupant. The lower level of the home is finished in custom cherry and pine trim. A beautiful staircase features custom walnut and cherry woodwork and is finished with a contemporary black iodized cable system adding elegance to an already impressive space. Turning any corner in this home can reveal special details; Locust trim with epoxy details in the mud room, water stones inset into the window ledge of the guest bath, old barn steel inset in various cabinet doors. This is a truly custom home. Everything speaks warmth in this home. Visitors find themselves attracted to abundant woodwork and open spaces. On nice days the open patio can accommodate large family/friend gatherings with ease. Horseshoes, a firepit and a large yard for games and running space for children inevitably turns this homestead into the favorite meeting place. A 40x55 barn sits south of the home, providing shelter for implements, vehicles or an RV.
$409,900
1019 Fox Trot Drive Odessa, MO 64076
- Type:
- Single Family
- Sq.Ft.:
- 2,637
- Status:
- Active
- Beds:
- 5
- Lot size:
- 0.31 Acres
- Year built:
- 2023
- Baths:
- 3.00
- MLS#:
- 2473677
- Subdivision:
- Hunters View
ADDITIONAL INFORMATION
Welcome home to the Quimby floorplan by Country Club Homes. This 5 bedroom, 3 bathroom ranch style home boasts a 3 car garage, soaring 12 foot ceilings in the living area, and a covered deck perfect for entertaining, all in the beautiful Eagles Ridge subdivision. The main floor features an open floor plan with the primary bedroom, with an additional 2 bedrooms. The primary bedroom features a large, walk-in closet & En Suite with whirlpool tub and separate shower.
$409,900
1018 Fox Trot Drive Odessa, MO 64076
- Type:
- Single Family
- Sq.Ft.:
- 2,637
- Status:
- Active
- Beds:
- 5
- Lot size:
- 0.35 Acres
- Year built:
- 2023
- Baths:
- 3.00
- MLS#:
- 2473675
- Subdivision:
- Hunters View
ADDITIONAL INFORMATION
Welcome home to the Quimby floorplan by Country Club Homes. This 5 bedroom, 3 bathroom ranch style home boasts a 3 car garage, soaring 12 foot ceilings in the living area, and a covered deck perfect for entertaining, all in the beautiful Eagles Ridge subdivision. The main floor features an open floor plan with the primary bedroom, with an additional 2 bedrooms. The primary bedroom features a large, walk-in closet & En Suite with whirlpool tub and separate shower.
$409,900
1016 Fox Trot Drive Odessa, MO 64076
- Type:
- Single Family
- Sq.Ft.:
- 2,637
- Status:
- Active
- Beds:
- 5
- Lot size:
- 0.34 Acres
- Year built:
- 2023
- Baths:
- 3.00
- MLS#:
- 2473674
- Subdivision:
- Hunters View
ADDITIONAL INFORMATION
Welcome home to the Quimby floorplan by Country Club Homes. This 5 bedroom, 3 bathroom ranch style home boasts a 3 car garage, soaring 12 foot ceilings in the living area, and a covered deck perfect for entertaining, all in the beautiful Eagles Ridge subdivision. The main floor features an open floor plan with the primary bedroom, with an additional 2 bedrooms. The primary bedroom features a large, walk-in closet & En Suite with whirlpool tub and separate shower.
$409,900
1014 Fox Trot Drive Odessa, MO 64076
- Type:
- Single Family
- Sq.Ft.:
- 2,637
- Status:
- Active
- Beds:
- 5
- Lot size:
- 0.32 Acres
- Year built:
- 2023
- Baths:
- 3.00
- MLS#:
- 2473672
- Subdivision:
- Hunters View
ADDITIONAL INFORMATION
Welcome home to the Quimby floorplan by Country Club Homes. This 5 bedroom, 3 bathroom ranch style home boasts a 3 car garage, soaring 12 foot ceilings in the living area, and a covered deck perfect for entertaining, all in the beautiful Eagles Ridge subdivision. The main floor features an open floor plan with the primary bedroom, with an additional 2 bedrooms. The primary bedroom features a large, walk-in closet & En Suite with whirlpool tub and separate shower.
$399,900
1012 Fox Trot Drive Odessa, MO 64076
- Type:
- Single Family
- Sq.Ft.:
- 2,637
- Status:
- Active
- Beds:
- 5
- Lot size:
- 0.25 Acres
- Year built:
- 2023
- Baths:
- 3.00
- MLS#:
- 2473670
- Subdivision:
- Hunters View
ADDITIONAL INFORMATION
Welcome home to the Quimby floorplan by Country Club Homes. This 5 bedroom, 3 bathroom ranch style home boasts a 3 car garage, soaring 12 foot ceilings in the living area, and a covered deck perfect for entertaining, all in the beautiful Eagles Ridge subdivision. The main floor features an open floor plan with the primary bedroom, with an additional 2 bedrooms. The primary bedroom features a large, walk-in closet & En Suite with whirlpool tub and separate shower.
$3,500,000
6925 N Outer Road Odessa, MO 64076
- Type:
- Single Family
- Sq.Ft.:
- 1,976
- Status:
- Active
- Beds:
- 3
- Lot size:
- 51.75 Acres
- Year built:
- 1945
- Baths:
- 2.00
- MLS#:
- 2463694
- Subdivision:
- Other
ADDITIONAL INFORMATION
Discover the potential of this nearly 52 acre property with prime I-70 frontage and endless possibilities. Currently zoned as rural estates, this property offers the opportunity to to be annexed into the city limits, unlocking a host of benefits and incentives that the county may not be able to provide. Imagine the convenience and flexibility of potentially re-zoning this property to commercial, making it a perfect location for a wide range of business ventures. The existing infrastructure is already in place to support your plans. A spacious 30' x 40' building with attic storage, concrete floorings, 220 wiring, 2 window units, a pellet stove, and a 12' laundry room with a doggy daycare bathtub awaits your entrepreneurial spirit. Additionally, this building features commercial-sized garage doors, allowing for easy access and versatility. In addition, a brand new 40'x60' metal building constructed in 2021 is equipped with 4 overhead doors, a drain system, concrete floors, and a 50amp hook up. This building is ready to accommodate your specific needs, whether it be for storage, workspace, or any other commercial purpose. The property also boasts a charming 3 bedroom, 2 full bath home with oak cabinets and main floor laundry, providing a comfortable living quarters on site. With access to 18" commercial sewer and multiple water sources, you can rest assured that your operational needs are met. Furthermore, fiber optic runs along the south side of the property, ensuring high-speed connectivity for any digital demands. Additionally, the availability of 3-phase electric power further enhances the property's potential for a variety of commercial applications. Don't miss out on this exceptional opportunity to secure a great location for your commercial venture!
- Type:
- Single Family
- Sq.Ft.:
- 1,785
- Status:
- Active
- Beds:
- 3
- Lot size:
- 40 Acres
- Year built:
- 2008
- Baths:
- 2.00
- MLS#:
- 2462049
- Subdivision:
- Other
ADDITIONAL INFORMATION
Welcome to your country haven in Lafayette County, Missouri! This well built 3-bedroom ranch house is situated on 40 acres of picturesque rolling pasture and timber, offering a perfect blend of tranquility and natural beauty. Step into a thoughtfully designed interior with an open floor plan, allowing for seamless flow and an abundance of natural light. The three spacious bedrooms provide both comfort and privacy, while the living spaces are inviting and perfect for both relaxation and entertainment. The kitchen, equipped with modern appliances and a large island ready for your gourmet creations. Experience the seamless connection between indoor and outdoor living as you step onto the enclosed patio at the rear. This space boasts breathtaking views, making it an ideal spot for enjoying sunsets and quiet moments surrounded by nature. The covered front porch is another inviting feature, providing a perfect setting for morning coffees or evening chats. The oversized two-car attached garage is perfect for your large vehicles but also offers ample room for hobby space, ensuring there's a place for every passion. Additionally, there's a substantial 40x90 outbuilding on the property, partially insulated and heated, providing endless possibilities for storage, workshops or home business. For those with a love for animals or agriculture, the property is fully fenced on all sides, making it perfect for livestock or horses. Picture the freedom of letting your horses graze in the rolling pasture, adding to the charm of this countryside retreat. This property transcends the ordinary; it's a lifestyle defined by comfort, elegance, and a deep connection to the great outdoors.
 |
| The information displayed on this page is confidential, proprietary, and copyrighted information of Heartland Multiple Listing Service, Inc. (Heartland MLS). Copyright 2024, Heartland Multiple Listing Service, Inc. Heartland MLS and this broker do not make any warranty or representation concerning the timeliness or accuracy of the information displayed herein. In consideration for the receipt of the information on this page, the recipient agrees to use the information solely for the private non-commercial purpose of identifying a property in which the recipient has a good faith interest in acquiring. The properties displayed on this website may not be all of the properties in the Heartland MLS database compilation, or all of the properties listed with other brokers participating in the Heartland MLS IDX program. Detailed information about the properties displayed on this website includes the name of the listing company. Heartland MLS Terms of Use |
Odessa Real Estate
The median home value in Odessa, MO is $139,100. This is higher than the county median home value of $130,700. The national median home value is $219,700. The average price of homes sold in Odessa, MO is $139,100. Approximately 62.76% of Odessa homes are owned, compared to 26.13% rented, while 11.11% are vacant. Odessa real estate listings include condos, townhomes, and single family homes for sale. Commercial properties are also available. If you see a property you’re interested in, contact a Odessa real estate agent to arrange a tour today!
Odessa, Missouri 64076 has a population of 5,200. Odessa 64076 is more family-centric than the surrounding county with 32.18% of the households containing married families with children. The county average for households married with children is 27.38%.
The median household income in Odessa, Missouri 64076 is $50,419. The median household income for the surrounding county is $52,557 compared to the national median of $57,652. The median age of people living in Odessa 64076 is 35.6 years.
Odessa Weather
The average high temperature in July is 87.6 degrees, with an average low temperature in January of 17.9 degrees. The average rainfall is approximately 42.3 inches per year, with 12.6 inches of snow per year.
