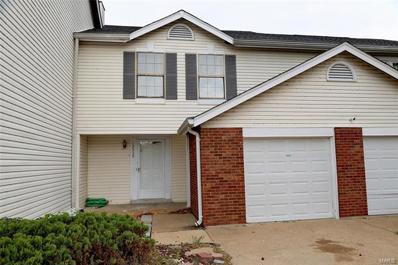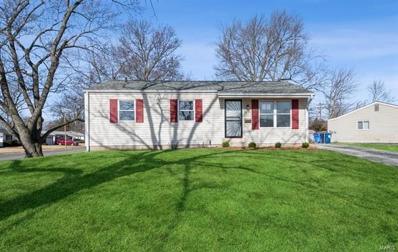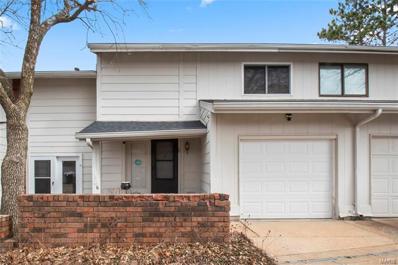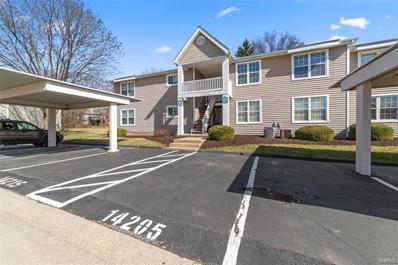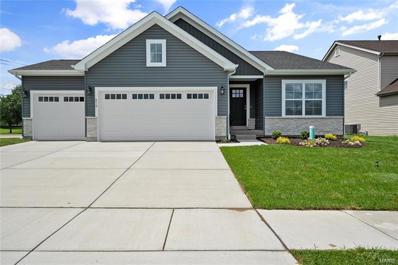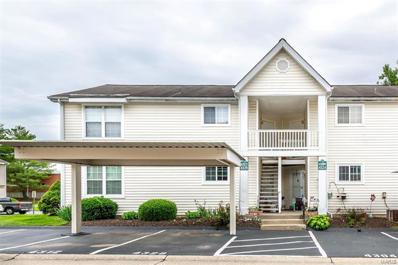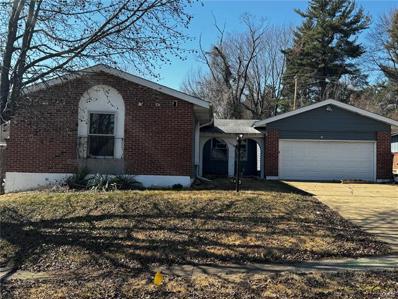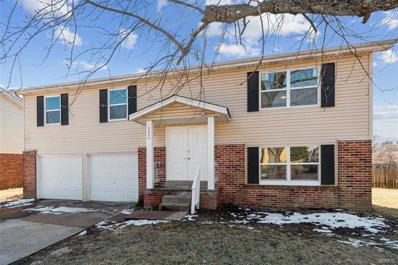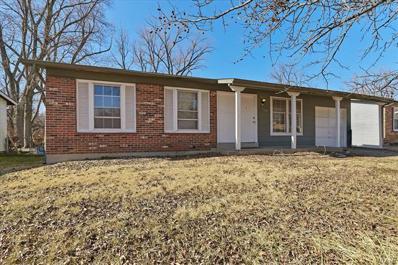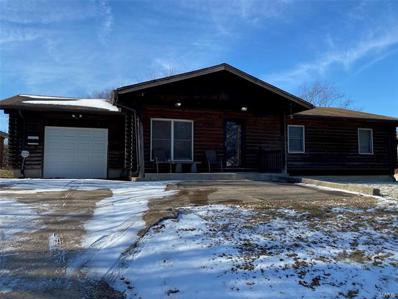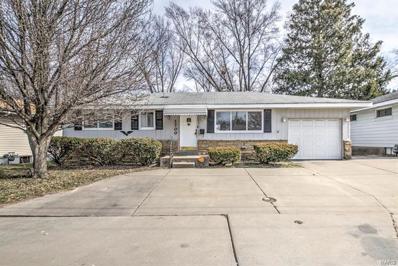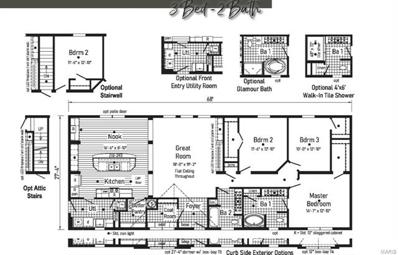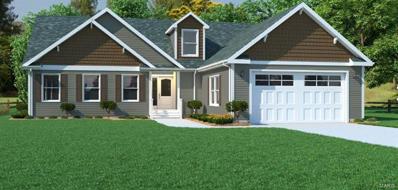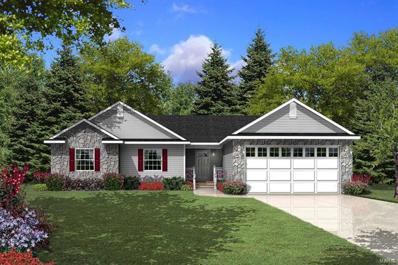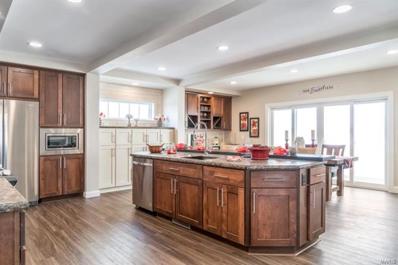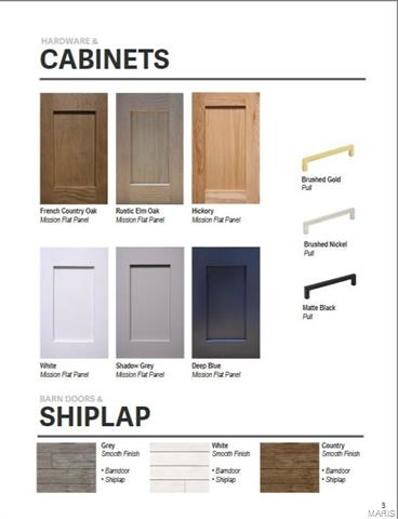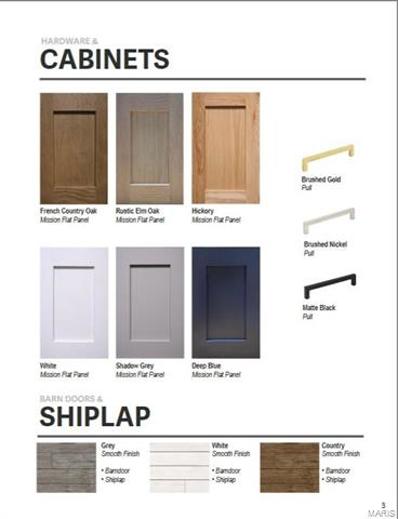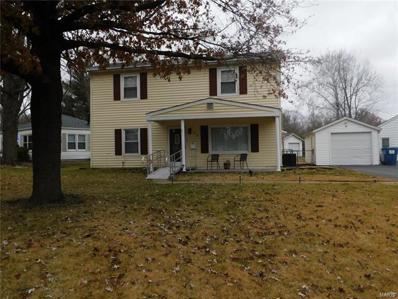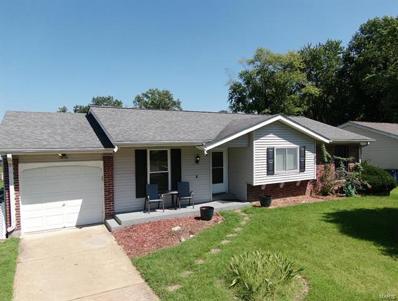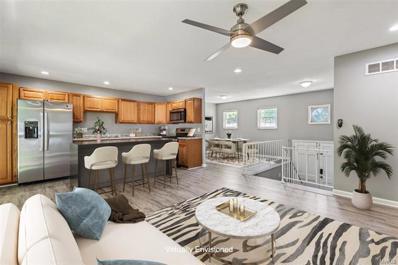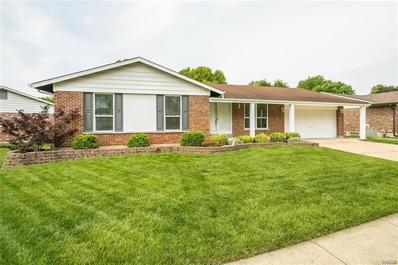Florissant MO Homes for Sale
- Type:
- Condo
- Sq.Ft.:
- 2,280
- Status:
- Active
- Beds:
- 4
- Lot size:
- 0.14 Acres
- Year built:
- 1981
- Baths:
- 4.00
- MLS#:
- 24014994
- Subdivision:
- Paddock Lake Condo
ADDITIONAL INFORMATION
This is the least expensive 4 bedroom home or Condo with 3.5 baths in 63033. This is the is the largest condo in the complex! There are three bedrooms upstairs and 2 baths. The 4th bedroom is downstairs and it has an en suite bath. There is a family room in the lower level too with a sliding glass door to a patio that overlooks the pond and Geese there is ample storage as well. This home has a newer flooring throughout and beautiful tile in the foyer and in the bathroom floors and in the showers. The bathrooms have been updated. There is a fireplace in the living room, and slider to a deck that overlooks two ponds, kitchen with eat-in dining room, the kitchen has newer appliances. the second floor has a large primary bedroom with an en suite bathroom that has been updated. and two other bedrooms with an updated hall bath. the floors are all luxury vinyl flooring. It boasts a one car garage also!!
- Type:
- Single Family
- Sq.Ft.:
- n/a
- Status:
- Active
- Beds:
- 3
- Lot size:
- 0.31 Acres
- Year built:
- 1961
- Baths:
- 1.00
- MLS#:
- 24013522
- Subdivision:
- Central Park West 2
ADDITIONAL INFORMATION
This ranch homes sits on a corner lot making it one of the larger lots in the area. It has been smartly updated throughout with LPV, modern fixtures, shaker cabinets, granite counters and stainless appliances. This gem packs a big old punch. There is a spacious living room, formal dining with sliding glass door leading to your covered and fenced in patio. The kitchen is fresh and is roomy enough to put a table and chairs for a cozy breakfast or cup of coffee. Newer hvac systems and hwh is in the basement that is wide open and ready for use. This is a Fannie Mae Homepath property.
- Type:
- Condo
- Sq.Ft.:
- 1,296
- Status:
- Active
- Beds:
- 2
- Lot size:
- 0.13 Acres
- Year built:
- 1973
- Baths:
- 3.00
- MLS#:
- 24012857
- Subdivision:
- Paddock Lake Condo
ADDITIONAL INFORMATION
This multi-level townhouse condo boasts 2 bedrooms, 1 full bath, and 2 half baths, along with an attached garage. The walk-out basement leads to a tranquil wooded pond area. Additionally, one bedroom features a convenient walk-in closet, and there's a deck for outdoor enjoyment. Grant money is available on this listing.
- Type:
- Condo
- Sq.Ft.:
- 852
- Status:
- Active
- Beds:
- 2
- Year built:
- 1986
- Baths:
- 1.00
- MLS#:
- 24012402
- Subdivision:
- River Oaks Estates
ADDITIONAL INFORMATION
WELCOME to your new home! This well-maintained 2nd-floor condo offers an open floor plan and lots of natural light that backs to a wooded area. Located in the heart of Florissant it is perfect for first-time homebuyers, downsizers, or anyone seeking a low-maintenance living space. This 2 bedroom / 1 bath home has been freshly painted with a neutral paint colors and is ready for some personal touches. Open Concept design connects the kitchen to the living area, making it perfect for entertaining. Very well-maintained common areas with lush landscaping and 2 parking spots directly next to each other and located within just steps of your unit.
- Type:
- Other
- Sq.Ft.:
- 2,405
- Status:
- Active
- Beds:
- 4
- Baths:
- 3.00
- MLS#:
- 24012471
- Subdivision:
- Brookfield Chase Subdivision
ADDITIONAL INFORMATION
Come, see this brand new construction spec home that’s ready for you to add your finishing touches. This builder has done multiple homes in the area. This ranch home has a three car garage and a finished basement, with a leveled yard ready for you and your family to enjoy. Your new home is close to schools and public transportation. It sits on a quiet cul-de-sac. Walking in, you will feel amazed with its beautiful and spacious entryway. The second and third bedrooms are in the front of the house. As you continue to the back, you will have an open floor plan that features an eat in kitchen and entertainment area. The master bedroom can be found in the back of the house with an on suite, standalone tub, and separate shower. The finished basement has a family room, bedroom with egress window, full bathroom, and a media/game room. There are multiple lots available. But don’t wait too long, they are going fast!!
- Type:
- Condo
- Sq.Ft.:
- n/a
- Status:
- Active
- Beds:
- 2
- Lot size:
- 0.08 Acres
- Year built:
- 1986
- Baths:
- 3.00
- MLS#:
- 24011694
- Subdivision:
- River Oaks Estates Four Condo
ADDITIONAL INFORMATION
Agent Owned. Welcome to 4238 Inlet Isle Dr. Main floor 2 bedroom 3 FULL bath unit with basement completely finished. NEW Water Heater and NEW HVAC. Fresh paint thorugh out. New luxury vinyl flooring and carpet in all bedrooms. New windows in bedrooms and kitchen. All new stainless steel appliances, new kitchen countertops and new backsplash. Basement has a large recrecation area with a sleeping area or office with natural lighting. Move in Ready, St Louis County occupancy pass. Per HOA, rental is not allow. Refrigerator in Kitchen is NOT staying but is negotiable. Main floor laundry and also an option for basement laundry.
- Type:
- Single Family
- Sq.Ft.:
- n/a
- Status:
- Active
- Beds:
- 3
- Lot size:
- 0.22 Acres
- Year built:
- 1968
- Baths:
- 2.00
- MLS#:
- 24011424
- Subdivision:
- Hathaway Trails 1
ADDITIONAL INFORMATION
**PRICE REDUCED AND PROPERTY CLEARED** 3 bedroom 2 bath rehab project with lots of flexible options! Demo has been started to open the floorplan on the main floor which includes a primary bedroom with full bath and walk in closet along with 2 additional bedrooms and another full bath. Walls have been removed between the family room/kitchen/dining room and living room making one large open space ready to be redesigned and completed. Some wood floors remain and can be refinished. The full basement provides multiple options for finishing additional living spaces. Large yard with patio can extend living space outdoors. No utilities on, please bring flashlight to view.
- Type:
- Single Family
- Sq.Ft.:
- 1,440
- Status:
- Active
- Beds:
- 4
- Lot size:
- 0.17 Acres
- Year built:
- 1976
- Baths:
- 2.00
- MLS#:
- 24007976
- Subdivision:
- Pleasant Hollow 3a
ADDITIONAL INFORMATION
Why rent when you can own this beautiful home. This home qualifies for the Guild Gateway to Homeownership program. Get up to $5,000 in closing cost through Guild Mortgage. This home boast 4 Bedrooms and 2 Baths with a partially finished walk out basement and partially fenced yard. So many updates here as well. New kitchen, some new windows, new carpet and flooring, new paint and other updates. Make an appointment and come check it out today.
- Type:
- Single Family
- Sq.Ft.:
- 936
- Status:
- Active
- Beds:
- 3
- Lot size:
- 0.17 Acres
- Year built:
- 1967
- Baths:
- 1.00
- MLS#:
- 24001186
- Subdivision:
- Mission Park East 1
ADDITIONAL INFORMATION
BEAUTIFULLY UPDATED!! This charming property offers everything you've been searching for, from modern updates to ample outdoor space. As you step inside, you'll be greeted by a bright and airy living space, perfect for relaxing or entertaining guests. The recently updated kitchen features updated cabinets new flooring and plenty of storage space, making meal preparation a breeze! The home boasts 3 generously sized bedrooms, each offering comfort and privacy. The bathroom has been tastefully remodeled with contemporary fixtures and finishes. One of the highlights of this property is the large extra garage space, providing plenty of room for parking, storage, or even a workshop. Additionally, the fenced backyard offers a private retreat where you can enjoy outdoor activities or simply unwind after a long day. Descend into the expansive finished basement, where you'll discover additional living space perfect for a family room, home theater, or game room. The possibilities are endless!
- Type:
- Single Family
- Sq.Ft.:
- n/a
- Status:
- Active
- Beds:
- 3
- Lot size:
- 0.23 Acres
- Year built:
- 1986
- Baths:
- 2.00
- MLS#:
- 24003199
- Subdivision:
- Demet Sub
ADDITIONAL INFORMATION
Motivated Seller - Opportunity is Knocking... Log Home with 3 Bed/2 Full bath, Full Basement, Great Floor Plan, Awesome Yard. Home is Part of an estate, needs some TLC and Clean Up. Notice the Great Covered Porch, Double Drive and Additional Parking in Front. Welcome Friends into your Home with Exposed Logs throughout the Center Hall Plan. Do some work, gain Equity and a Home for the Family or Great Rental Income. Home is Being SOLD AS IS, seller to do no inspections.
- Type:
- Single Family
- Sq.Ft.:
- n/a
- Status:
- Active
- Beds:
- 2
- Lot size:
- 0.16 Acres
- Year built:
- 1956
- Baths:
- 2.00
- MLS#:
- 24000065
- Subdivision:
- Lockbriar
ADDITIONAL INFORMATION
Welcome to an excellent investment opportunity in the heart of Florissant. This 2-bedroom, 1.5-bathroom home boasts 962 sq ft of living space and is loaded with upgrades, making it an attractive prospect for savvy investors. Don't miss out on this fantastic opportunity to add a cash-flowing property to your portfolio. A cozy yet spacious home with a thoughtful layout. Enjoy modern living with recent upgrades, including LVT flooring and a stylish bathroom remodel. The generously sized kitchen is a standout feature, offering ample space for culinary endeavors. Deck Access from Dining Area. The dining area seamlessly connects to a walk-out deck, providing a perfect spot for relaxation and entertaining. A well-maintained and clean basement adds to the overall appeal of the property. One-car Garage and fenced yard. Tenant in Place: The property is currently rented, providing an immediate income stream. Tenant lease is in effect until 7/31/2024, ensuring a steady cash flow.
- Type:
- Other
- Sq.Ft.:
- 1,859
- Status:
- Active
- Beds:
- 3
- Lot size:
- 0.38 Acres
- Baths:
- 2.00
- MLS#:
- 23074330
- Subdivision:
- Parker Road Estates
ADDITIONAL INFORMATION
TBB custom home open floor plan, luxury master bath, many great options, some universal design as standards, Courtyard as a standard Oversize 2 car garage.
- Type:
- Other
- Sq.Ft.:
- 1,859
- Status:
- Active
- Beds:
- 3
- Lot size:
- 0.38 Acres
- Baths:
- 2.00
- MLS#:
- 23074328
- Subdivision:
- Parker Road Estates
ADDITIONAL INFORMATION
TBB custom home open floor plan, luxury master bath, many great options, some universal design as standards, Courtyard as a standard Oversize 2 car garage.
- Type:
- Other
- Sq.Ft.:
- 1,859
- Status:
- Active
- Beds:
- 3
- Lot size:
- 0.38 Acres
- Baths:
- 2.00
- MLS#:
- 23074324
- Subdivision:
- Parker Road Estates
ADDITIONAL INFORMATION
TBB custom home open floor plan, luxury master bath, many great options, some universal design as standards, Courtyard as a standard Oversize 2 car garage.
- Type:
- Other
- Sq.Ft.:
- 1,859
- Status:
- Active
- Beds:
- 3
- Lot size:
- 0.38 Acres
- Baths:
- 2.00
- MLS#:
- 23074269
- Subdivision:
- Parker Road Estates
ADDITIONAL INFORMATION
TBB custom home open floor plan, luxury master bath, many great options, some universal design as standards, Courtyard as a standard Oversize 2 car garage. Includes Office and bonus space either 4 bedroom or living space
- Type:
- Other
- Sq.Ft.:
- 1,859
- Status:
- Active
- Beds:
- 3
- Lot size:
- 0.38 Acres
- Baths:
- 2.00
- MLS#:
- 23074251
- Subdivision:
- Parker Road Estates
ADDITIONAL INFORMATION
TBB custom home open floor plan, luxury master bath, many great options, some universal design as standards, Courtyard as a standard Oversize 2 car garage. Additional office space.
- Type:
- Other
- Sq.Ft.:
- 1,859
- Status:
- Active
- Beds:
- 3
- Lot size:
- 0.38 Acres
- Baths:
- 2.00
- MLS#:
- 23074206
- Subdivision:
- Parker Road Estates
ADDITIONAL INFORMATION
TBB custom home open floor plan, luxury master bath, many great options, some universal design as standards, Courtyard as a standard Oversize 2 car garage.Bonus office
- Type:
- Other
- Sq.Ft.:
- 1,859
- Status:
- Active
- Beds:
- 3
- Lot size:
- 0.38 Acres
- Baths:
- 2.00
- MLS#:
- 23074162
- Subdivision:
- Parker Road Estates
ADDITIONAL INFORMATION
TBB custom home open floor plan, luxury master bath, many great options, some universal design as standards, Courtyard as a standard Oversize 2 car garage. Includes Office and bonus space either 4 bedroom or living space.
- Type:
- Single Family
- Sq.Ft.:
- 1,806
- Status:
- Active
- Beds:
- 6
- Lot size:
- 0.2 Acres
- Year built:
- 1950
- Baths:
- 2.00
- MLS#:
- 23072791
- Subdivision:
- Florvalley
ADDITIONAL INFORMATION
You will fall in love with this gorgeous 6-bedrooms, 2-baths home. This gem is located on an expansive corner lot. This home features a nice front porch, low-maintenance vinyl siding, separate garage , and a large fenced-in back yard (with patio furniture & pop-up gazebo which are included in the sale). You are welcomed by a spacious living room with new vinyl plank flooring located through out the home, a large picture window, and a ceiling fan. There is a galley style kitchen with ample counter space, plenty of floor to ceiling cabinets, and gorgeous subway tile backsplash that runs the length of the kitchen. Through the kitchen you will find a additional bonus room that is perfect for entertaining. The main floor also features 2 bedrooms and a full bath. The second floor includes an additional four bedrooms and a full bath making this your perfect home. The refrigerator, stove and dishwasher are included in the sale. Home being sold As-Is.
- Type:
- Single Family
- Sq.Ft.:
- 1,399
- Status:
- Active
- Beds:
- 3
- Lot size:
- 0.2 Acres
- Year built:
- 1967
- Baths:
- 2.00
- MLS#:
- 23053609
- Subdivision:
- Wedgewood Green Heritage Hill
ADDITIONAL INFORMATION
Welcome home to 1676 Somerset Shire Dr. With just a short drive Lindbergh with popular eatery this home sits nestled on a quiet street providing 3 bedrooms and 2 full baths ; making this traditional ranch style home a must see. Walk into your formal living space showcasing beautiful hardwood floors. Entertaining made easy with the kitchen open to the family and dining area. French style doors leads you to the patio area just awaiting your finishing touches just in time for those fall family gatherings. New electric underground services lines. with new 200 amp circuit breaker box. Water heater just over 1yr old and Sump pump and HVAC systems services and maintained. Municipality inspections already complete and passed. Public Open house September 16th 12 -2pm. Home to be sold AS-IS condition.
- Type:
- Single Family
- Sq.Ft.:
- 1,992
- Status:
- Active
- Beds:
- 5
- Year built:
- 1966
- Baths:
- 2.00
- MLS#:
- 23032486
- Subdivision:
- Gardenview 3
ADDITIONAL INFORMATION
Experience the ultimate transformation in this stunning rehab! Available for Lease Purchase, this home has shed it's old skin to reveal a new, captivating allure! Say goodbye to cramped spaces & outdated appliances that once plagued the kitchen. The result is a magnificent rejuvenation in a coveted neighborhood! Step outside to a fully fenced yard, generously sized deck, the embrace of mature trees all creating an idyllic outdoor haven. The double walk-out basement amplifies your options for using the backyard, & with 3 access points from the house & one from the garage, the outdoors is irresistable! Three bedrooms on the main floor, & 2 additional LEGAL bedrooms in the lower level, room for the whole crew! The kitchen features extra cabinets, space for an inviting island or breakfast bar and all new appliances. The entire house has worry-free new flooring, easy to maintain! The open floor plan beckons you to call it home. Don't miss the chance to see this transformation today!
- Type:
- Single Family
- Sq.Ft.:
- n/a
- Status:
- Active
- Beds:
- 3
- Lot size:
- 0.21 Acres
- Year built:
- 1985
- Baths:
- 2.00
- MLS#:
- 23023996
- Subdivision:
- Parc Argonne Forest Third Add
ADDITIONAL INFORMATION
Welcome home to this move-in ready Parc Argonne beauty with curb appeal, room for storage and several recent upgrades. Newer laminate flooring throughout the large freshly painted living room and separate dining room. The eat-in kitchen features granite countertops, lots of counter space and a large pantry. Enjoy the gentle breeze on the enclosed back porch while overlooking the level, fenced-in back yard. The separate outdoor patio area is perfect for your next backyard BBQ. Two of the generously sized bedrooms on the main level feature walk-in closets. On your way to the 2-car garage, you'll find a large mud room with additional storage space. There’s plenty of room for family fun, relaxing movie nights and game days in the lower level’s finished area. This home is perfect for entertaining guests or creating a peaceful nest. This home is being sold-as is, with the seller to do no repairs. Occupancy has already passed.

Listings courtesy of MARIS MLS as distributed by MLS GRID, based on information submitted to the MLS GRID as of {{last updated}}.. All data is obtained from various sources and may not have been verified by broker or MLS GRID. Supplied Open House Information is subject to change without notice. All information should be independently reviewed and verified for accuracy. Properties may or may not be listed by the office/agent presenting the information. The Digital Millennium Copyright Act of 1998, 17 U.S.C. § 512 (the “DMCA”) provides recourse for copyright owners who believe that material appearing on the Internet infringes their rights under U.S. copyright law. If you believe in good faith that any content or material made available in connection with our website or services infringes your copyright, you (or your agent) may send us a notice requesting that the content or material be removed, or access to it blocked. Notices must be sent in writing by email to DMCAnotice@MLSGrid.com. The DMCA requires that your notice of alleged copyright infringement include the following information: (1) description of the copyrighted work that is the subject of claimed infringement; (2) description of the alleged infringing content and information sufficient to permit us to locate the content; (3) contact information for you, including your address, telephone number and email address; (4) a statement by you that you have a good faith belief that the content in the manner complained of is not authorized by the copyright owner, or its agent, or by the operation of any law; (5) a statement by you, signed under penalty of perjury, that the information in the notification is accurate and that you have the authority to enforce the copyrights that are claimed to be infringed; and (6) a physical or electronic signature of the copyright owner or a person authorized to act on the copyright owner’s behalf. Failure to include all of the above information may result in the delay of the processing of your complaint.
Florissant Real Estate
The median home value in Florissant, MO is $184,000. This is lower than the county median home value of $184,100. The national median home value is $219,700. The average price of homes sold in Florissant, MO is $184,000. Approximately 61.09% of Florissant homes are owned, compared to 29.75% rented, while 9.16% are vacant. Florissant real estate listings include condos, townhomes, and single family homes for sale. Commercial properties are also available. If you see a property you’re interested in, contact a Florissant real estate agent to arrange a tour today!
Florissant, Missouri has a population of 51,952. Florissant is less family-centric than the surrounding county with 29.04% of the households containing married families with children. The county average for households married with children is 29.23%.
The median household income in Florissant, Missouri is $52,532. The median household income for the surrounding county is $62,931 compared to the national median of $57,652. The median age of people living in Florissant is 37.2 years.
Florissant Weather
The average high temperature in July is 89.1 degrees, with an average low temperature in January of 23.7 degrees. The average rainfall is approximately 42 inches per year, with 17.7 inches of snow per year.
