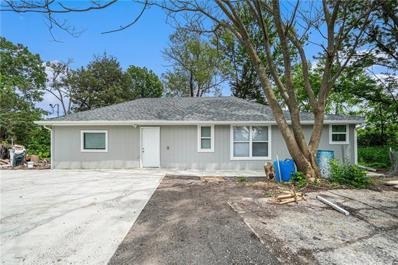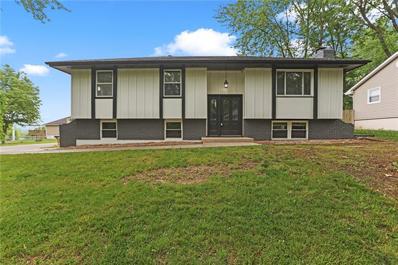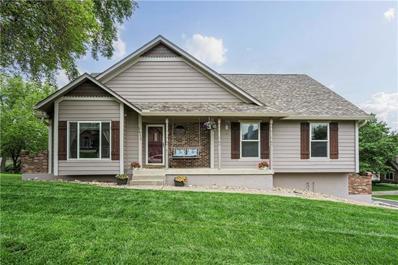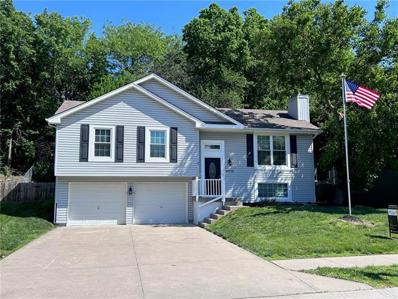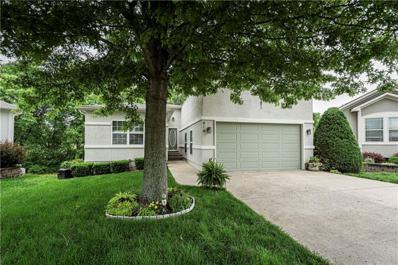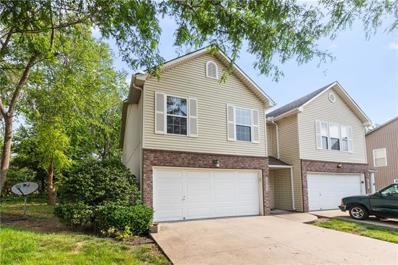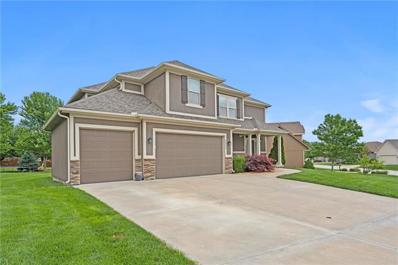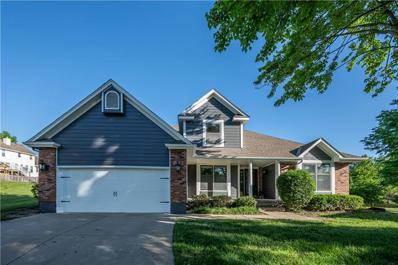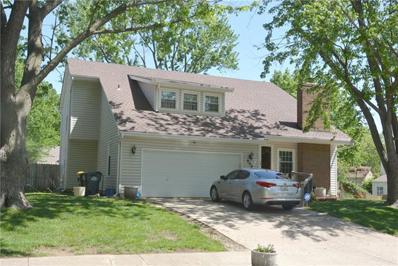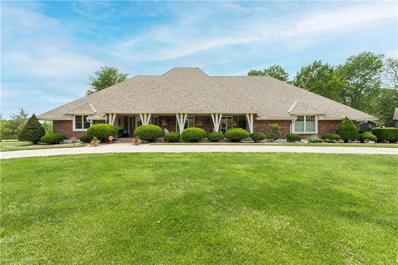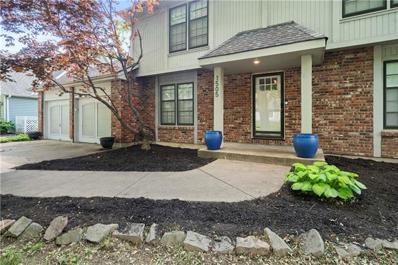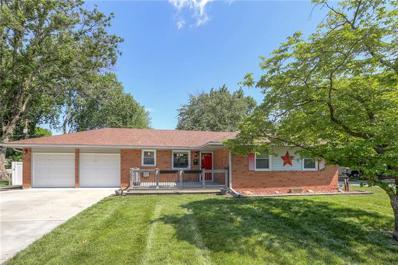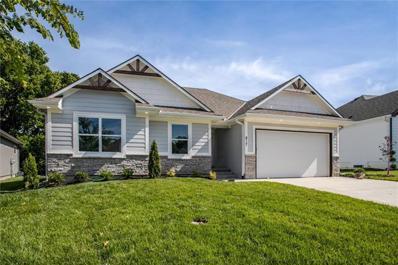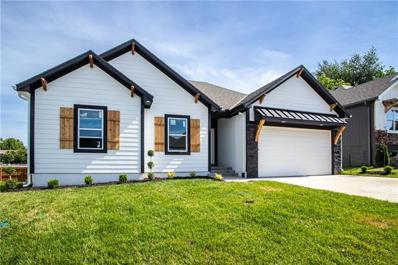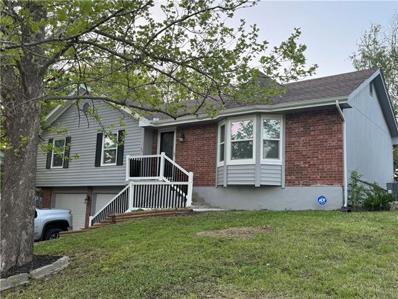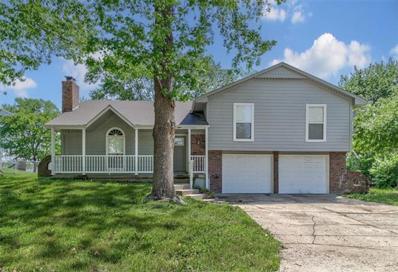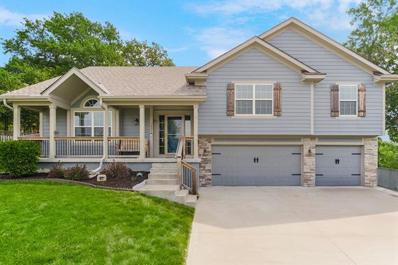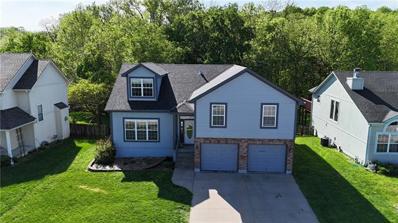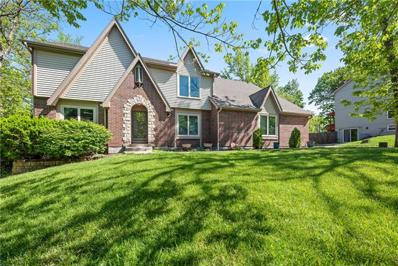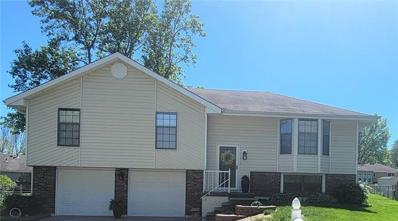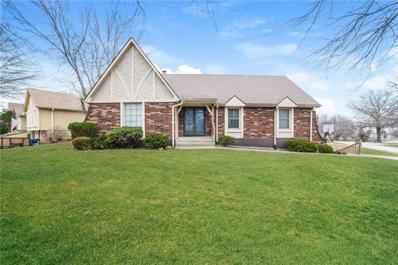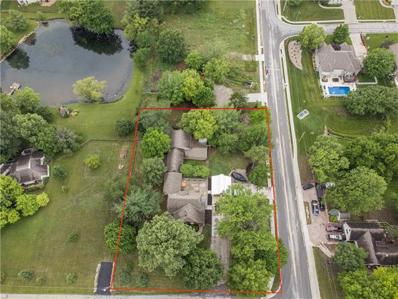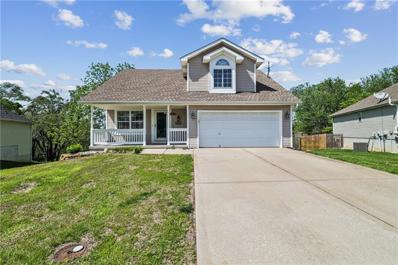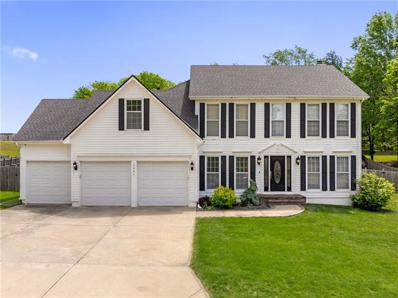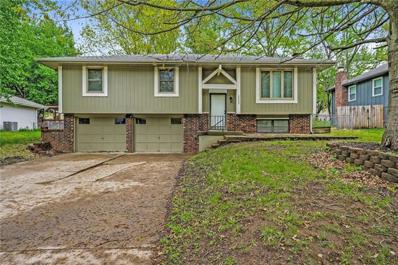Blue Springs MO Homes for Sale
- Type:
- Single Family
- Sq.Ft.:
- 1,447
- Status:
- Active
- Beds:
- 3
- Lot size:
- 1.43 Acres
- Year built:
- 1938
- Baths:
- 3.00
- MLS#:
- 2487745
- Subdivision:
- Karr's Lakeview Add
ADDITIONAL INFORMATION
Nestled in Blue Springs just off 40 highway on almost 1.5 acres, this newly remodeled home is a secluded hidden gem! Brand new roof and mechanicals, completely remodeled top to bottom. 3 bedrooms and 3 full en-suite bathrooms, large living space, stainless steel appliances including refrigerator. Enjoy this unique ranch style home that could be your new little slice of heaven!
- Type:
- Single Family
- Sq.Ft.:
- 1,610
- Status:
- Active
- Beds:
- 4
- Lot size:
- 0.22 Acres
- Year built:
- 1974
- Baths:
- 2.00
- MLS#:
- 2489121
- Subdivision:
- Blue Springs Manor South
ADDITIONAL INFORMATION
Step into your dream home! This stunning property boasts warm wood floors, upgraded lighting and plumbing fixtures as well as neutral paint colors throughout. The heart of this home lies in the kitchen, featuring sleek cabinets, granite countertops, and stainless steel appliances, complemented by a breakfast bar & dining space, perfect for gatherings. Entertain effortlessly in the warm and inviting living room or retreat to the finished basement for additional entertaining space with the refinished family room with fireplace, rec space & full bath. Outside, a spacious fenced yard awaits, with an oversized patio for al fresco dining and a shed for landscaping tools. This one won't last!
- Type:
- Single Family
- Sq.Ft.:
- 3,124
- Status:
- Active
- Beds:
- 4
- Lot size:
- 0.32 Acres
- Year built:
- 1987
- Baths:
- 4.00
- MLS#:
- 2488895
- Subdivision:
- Stonecreek
ADDITIONAL INFORMATION
KITCHEN JUST UPDATED---GORGEOUS This well-maintained 1.5 story is sprawling with space, updates and a well laid-out floor plan. Not to mention, it's a corner lot in the desirable Blue Springs neighborhood of Stonecreek! From the vaulted entry way, oversized rooms, ample closet space, and an upstairs loft with endless creative possibilities, there is room for everyone to spread out and grow. Off the eat-in kitchen is the laundry/mud room with extra cabinet storage for appliances. The living room comes equipped with a cozy, remote-controlled ventless fireplace. It's steps from the back deck area which is made of durable, composite decking ready for your entertaining needs. Is it raining? No problem, just off the walk-out basement is a covered, specialty-designed waterproof patio overlooking the in-ground sport pool. Enjoy your coffee outside all year long! The side yard, beyond the privacy fence, offers plenty of grassy space to play, with easy visibility from the big kitchen windows. Rest assured, all big items have been taken care of (windows, sprinkler system, leaf-guard gutters, downspouts, roof, driveway, decking, well-functioning HVAC and foundation). The basement was finished in December, adding a gorgeous wet bar, a bathroom, and a 4th non conforming bedroom. There were 3 closets added to the basement for endless storage. There is also a cedar closet upstairs. This home is beautiful and the updates are endless! Its a MUST SEE!! Sellers are Licensed Real Estate Agents in MO/Selling As-IS
- Type:
- Single Family
- Sq.Ft.:
- 1,494
- Status:
- Active
- Beds:
- 3
- Lot size:
- 0.17 Acres
- Year built:
- 1994
- Baths:
- 2.00
- MLS#:
- 2488676
- Subdivision:
- Creek Side Estates
ADDITIONAL INFORMATION
Don't miss this fully remodeled home in Creek Side Estates. So much to love and so many updates in this spacious three bedroom home. Kitchen features new granite countertops, tile backsplash, fixtures, hardware and new appliances. Refinished hardwood floors throughout kitchen and dining, along with new carpet and light fixtures on main level. Bathrooms have been updated with new fixtures, tile floors and granite countertops. Newer double hung windows, fully finished rec room w/ LVP, oversized deck in fully fenced yard and treed for privacy. Pad out back for hut tub, or could be used as a fire pit or raised bed garden.
- Type:
- Other
- Sq.Ft.:
- 2,883
- Status:
- Active
- Beds:
- 3
- Lot size:
- 0.05 Acres
- Year built:
- 2005
- Baths:
- 3.00
- MLS#:
- 2487758
- Subdivision:
- Villas Of Sonora Valley
ADDITIONAL INFORMATION
Want carefree living in the vibrant Sonora Valley? Tucked away on a cul-de-sac, in a *MAINTNANCE-FREE* neighborhood where mowing, snow removal, and trash pickup are all handled by the HOA (because who wants to shovel snow when you could be sipping hot cocoa?), this new house is ready to dazzle you with its upgrades and amenities. As you step inside, you're greeted by the warmth and sophistication of fossilized bamboo flooring that not only looks fantastic but is also eco-friendly. But wait, there's more! Prepare to be wowed by the three-season sunroom with insulated floors – it's a must-see feature that adds both charm and functionality to this already amazing home. The interior and exterior have been recently painted, giving the house a fresh and inviting feel. Plus, all the lights and ceiling fans have been replaced, and recessed lights have been converted to energy-efficient LEDs, ensuring that every corner is bright and welcoming. Now, let's talk about the kitchen – it's a chef's paradise with all-new LG ThinQ appliances that marry style and innovation seamlessly. And for those who love to entertain, there's a custom beverage cooler in the bar area, perfect for keeping drinks chilled and guests impressed. But the upgrades don't stop there! All bathroom faucets and toilets have been updated, ensuring both style and efficiency. Outside, a new patio and security lights have been installed, providing the perfect setting for outdoor gatherings or relaxing evenings under the stars. And when you need a break from the comfort of your own home, just head over to the clubhouse and community pool. It's the perfect place to socialize with neighbors, take a refreshing dip on hot summer days, or simply unwind and soak up the sun. In this maintenance-free neighborhood, you'll have more time to enjoy all the perks of homeownership without the hassle of tedious chores. Come see for yourself and make this house your new home sweet home in Sonora Valley!
- Type:
- Townhouse
- Sq.Ft.:
- 1,628
- Status:
- Active
- Beds:
- 3
- Lot size:
- 0.04 Acres
- Year built:
- 2006
- Baths:
- 3.00
- MLS#:
- 2487888
- Subdivision:
- Amended West Gateway Plaza
ADDITIONAL INFORMATION
Beautifully updated 3-bedroom, 2.5-bathroom townhouse in desirable West Gateway Plaza in Blue Springs. Spacious home with three bedrooms upstairs, including master suite with walk-in closet and en-suite bathroom. Updated kitchen cabinets, granite countertops, newer appliances. Newer washer and dryer will stay with the property. Luxury vinyl plank flooring on the lower level. Private patio backs up to treed area. Blue Springs school district. HOA includes building insurance, lawn/landscaping maintenance, swimming pool, trash services. Seller is selling the property in its present condition.
- Type:
- Single Family
- Sq.Ft.:
- 3,382
- Status:
- Active
- Beds:
- 5
- Lot size:
- 0.24 Acres
- Year built:
- 2017
- Baths:
- 4.00
- MLS#:
- 2487995
- Subdivision:
- Summerfield East
ADDITIONAL INFORMATION
Welcome to your dream home in Blue Springs located within the Grain Valley School District. This stunning 5 bedroom, 3.5 bath home offers a perfect blend of elegance and comfort.With a spacious layout and comfort design, it is sure to impress. As you enter you will be greeted by a Foyer and soaring ceilings. The master bedroom is true sanctuary, complete with a stunning en-suite. Each bedroom is generous in size offering plenty of space for family and friends. The basement is finished featuring a 5th bedroom. This home is perfect for entertaing or lazy days on the sofa but sure to add so many memories. Located in a highly desirable neighborhood, this home is just minutes away from parks, schools, dining and shopping! Scedule a showing today and experience the best of Blue Springs living.
- Type:
- Single Family
- Sq.Ft.:
- 2,405
- Status:
- Active
- Beds:
- 4
- Lot size:
- 0.39 Acres
- Year built:
- 1994
- Baths:
- 4.00
- MLS#:
- 2479010
- Subdivision:
- Waterfield
ADDITIONAL INFORMATION
This lovely 4 bedroom home is located in a cozy cul-da-sac in the Waterfield subdivision. On the main level you will find the master bedroom, laundry (for those that don’t enjoy stairs!), a spacious kitchen, formal dining room and great room perfect for entertaining. Upstairs you will find a full bath and 3 large bedrooms. The finished lower level is ready for fun with a pool table, projector (both stay with the home), wet bar, full bath and plenty of storage. In preparation of listing, Sellers have updated the home with new: roof, exterior paint [Sherwin Williams Duration Satin], interior paint, carpet, fixtures/ceiling fans in all bedrooms, onyx shower and vanity top in master bath and refinished hardwoods. Kitchen was previously remodeled with cherry cabinets, granite countertops, stainless steel convection range/flat top, dishwasher, microwave and tumbled marble backsplash. HVAC is only 5 years old and water heater only 7 years! Situated on a .39 acre lot with two outdoor patios, there is a ton of backyard space to enjoy as well. Waterfield amenities include a neighborhood pool, club house, playground, walking/bike trail and 3 stocked ponds for fishing. This home is ready for its new owners!
- Type:
- Single Family
- Sq.Ft.:
- 2,716
- Status:
- Active
- Beds:
- 4
- Lot size:
- 0.32 Acres
- Year built:
- 1976
- Baths:
- 3.00
- MLS#:
- 2486837
- Subdivision:
- Woods Chapel Estates
ADDITIONAL INFORMATION
Very entertaining home - Inground Pool - 18x36 - 3-8' deep - pool house - slide - diving board - owners suite with balcony - vaulted ceiling ceiling in Lv Rm w/FP - finished basement - Attached garage - immed poss - great backyard
- Type:
- Single Family
- Sq.Ft.:
- 4,918
- Status:
- Active
- Beds:
- 5
- Lot size:
- 5.08 Acres
- Year built:
- 1977
- Baths:
- 5.00
- MLS#:
- 2487042
- Subdivision:
- Other
ADDITIONAL INFORMATION
Stunning home in a peaceful, park-like setting. Nestled on 5 acres and steps from Fleming Park, you will immediately fall in love with this gorgeous home in the highly rated Blue Springs School District. This home features 5 bedrooms, 3 full and 2 half baths, master suite and second bedroom/office on the main level. Step out of the master suite onto a private deck and hot tub. Three additional bedrooms are upstairs, each with walk-in closets. A large, updated kitchen and eating area offer a great gathering space for entertaining. An over-sized laundry room is conveniently located off the kitchen. The finished basement adds over 1200 square feet of additional living space, perfect for a game room, home theater or gym. Enjoy the BEST in outdoor living. Have your coffee or watch the rain from the 450 sq. ft. covered front porch. Move to the 1000 sq. ft. brick patio later for happy hour or a backyard bbq. Golfers, work on your short game in the side yard while kids fish in the pond. Enjoy the vegetable garden, multiple flowering trees and beautiful perennial gardens. Additional amenities include: granite countertops newer energy-efficient Pella windows Hunter Douglas wooden blinds newer roof 2 newer HVAC systems 4-car attached garage 2 large water heaters new security system a variety of water foul and wildlife
- Type:
- Single Family
- Sq.Ft.:
- 1,902
- Status:
- Active
- Beds:
- 4
- Lot size:
- 0.24 Acres
- Year built:
- 1983
- Baths:
- 3.00
- MLS#:
- 2487306
- Subdivision:
- Weatherstone
ADDITIONAL INFORMATION
Welcome to your dream home! This stunning 4-bedroom, 2.5-bathroom residence boasts a multitude of upgrades and modern features, making it the perfect blend of comfort and style. As you step inside, you'll immediately notice the fresh paint throughout, giving the home a bright and inviting atmosphere. The new LVP flooring adds a touch of luxury, while the custom doorways and 5-inch trim provide a sense of elegance. Every detail has been carefully curated, from the new doors and blinds to the updated fixtures and can lighting, ensuring that every corner of the home exudes sophistication. The kitchen is a chef's delight, featuring brand-new stainless-steel appliances, quartz countertops, a touchless faucet, and custom cabinets. The custom pantry with pullout shelves offers ample storage space, keeping your kitchen organized and clutter-free. Retreat to the master suite, where you'll find two deep closets and two vanities for added convenience. The brand-new tile shower is the epitome of luxury, providing a spa-like experience right at home. All bathrooms have been tastefully updated with new vanities and toilets, adding to the overall esthetic of the home. But the upgrades don't stop there! Fresh carpet on the stairs, new handrails, and balusters enhances the home's charm. The extra deep two car garage is perfect for projects or added storage. Refrigerator, washer, and dryer stay! Seller offering a 1 year home warranty. Bring your green thumb and don't miss your chance to make this impeccable home yours. Schedule a viewing today and prepare to be impressed!
- Type:
- Single Family
- Sq.Ft.:
- 1,704
- Status:
- Active
- Beds:
- 3
- Lot size:
- 0.24 Acres
- Year built:
- 1963
- Baths:
- 2.00
- MLS#:
- 2487402
- Subdivision:
- Walnut View
ADDITIONAL INFORMATION
Incredible amenities and premium features in this beautiful ranch home with no HOA! Large 3 car wide new driveway, 2 outbuildings, GENERAC back up whole house generator, premium solid gutter covers. An 18x20 metal building with 9'wx8't roll up door, 12' ceiling, full electrical plus a 12 x 16 wood barn with air conditioner, outlets every 4', overhead storage and 14' ceiling! Inside this brick face home boasts large spaces with original hardwood floors throughout the main level living, solid surface kitchen countertops, vinyl replacement windows and so much more.! Custom dining table and kitchen hutch stay with the home! 2 full bathrooms on the main level. You'll love the huge basement that is the full footprint of the house. Nearly all finished from floor to ceiling with a 4th non-conforming bedroom, and a great fitness etc room. Just blocks from old downtown Blue Springs and Hwy 7 amenities and just 6 minutes from all the shopping at Adams Dairy Parkway
- Type:
- Other
- Sq.Ft.:
- 2,300
- Status:
- Active
- Beds:
- 4
- Lot size:
- 0.05 Acres
- Year built:
- 2024
- Baths:
- 3.00
- MLS#:
- 2487413
- Subdivision:
- Stonecreek Villas
ADDITIONAL INFORMATION
New 4 Bedroom, 3 Bath Reverse 1.5 story home. Enjoy maintenance free living includes: lawn maintenance, snow removal and sprinkler system. Open floor plan features: Great Room opens to Dining area and Kitchen! Beautiful Kitchen with double pantry, drop zone/mudroom, Shaker-style cabinetry, granite countertops, Wood inlay ceiling in Kitchen and Dining areas, first floor Primary suite with vaulted ceiling and beautiful tiled bath with separate tub and shower, Built in linen cabinet, walk-in closet with built-ins and laundry right where you need it, Flex main floor 2nd Bedroom or office, two living areas Great Room and Spacious Finished family room with wet-bar plus 2 bedrooms and full bath on lower level. Upgrades throughout! Gorgeous hardwood floors, tiled baths with Granite vanities, SS appliances, Crown Moldings, Inlay ceilings, vaulted ceilings, beamed ceilings, built ins, wet bar, large deck and more. Great location close restaurants, grocery, drug stores, Hospital, Gyms, parks, lakes and walking trails. Sod now in pictures to follow. Pictures are of this home completion within 30 days.
- Type:
- Single Family
- Sq.Ft.:
- 2,344
- Status:
- Active
- Beds:
- 4
- Lot size:
- 0.05 Acres
- Year built:
- 2024
- Baths:
- 3.00
- MLS#:
- 2487408
- Subdivision:
- Stonecreek Villas
ADDITIONAL INFORMATION
Gorgeous 4 Bedroom/3 Bath, Reverse 1.5 Story Home. 1 of only 3 homes remaining at this Stone Creek Villa community! Spacious and open with loads of natural light throughout. Main level Primary Suite and 2nd bedroom or home office. Enjoy the finished lower with large open Family room, 2 bedrooms + full bath. Extensive Designer options and neutral colors everywhere. Kitchen features 9' tall custom cabinets, an oversized island & walk-in pantry. Tons of prep space on the endless Granite countertops! The Great Room features custom built-in cabinets a floor-to-ceiling stone fireplace, Wood Floors and Vaulted Beamed Ceilings. The primary bathroom includes tiled floors large walk-in shower and laundry. Well thought out extras included such as: Upgraded trim package throughout, granite counters throughout, irrigation system! Close to dining, coffee shops, shopping, drug stores, gyms, walking trails, lakes, parks, golf, and major highways. Sod now in will have new pictures taken. Ready to close in 30 to45 days.
- Type:
- Single Family
- Sq.Ft.:
- 1,762
- Status:
- Active
- Beds:
- 4
- Lot size:
- 0.2 Acres
- Year built:
- 1985
- Baths:
- 3.00
- MLS#:
- 2487187
- Subdivision:
- Visa Estates
ADDITIONAL INFORMATION
Price Reduced!! Bring all reasonable offers! Beautiful spacious 4 bdm 3 bath remodeled house with brand new stainless steel appliances in Visa Estates!! Too many new items to list. Finished basement and spacious 2 car garage. Come grab this beauty before it’s too late! Around the corner from Burris Old Mill Park! Blue Springs School District
- Type:
- Single Family
- Sq.Ft.:
- 1,926
- Status:
- Active
- Beds:
- 3
- Lot size:
- 0.27 Acres
- Year built:
- 1983
- Baths:
- 3.00
- MLS#:
- 2486626
- Subdivision:
- Moreland Manor
ADDITIONAL INFORMATION
Welcome home to your 3 bedroom, 2 1/2 bath, with a 2-car garage in the Award-Winning Blue Springs School District! Conveniently located right off of Adams Dairy Pkwy and Moreland School Rd. Walk right into the great room with a cozy fireplace. Head upstairs to a nicely updated kitchen with granite countertops and stainless steel appliances. Just off the eat-in kitchen is a spacious deck overlooking your large fenced backyard with a fire pit to gather around for summertime enjoyment. You'll find the laundry, extra storage room, and a half-bath at the garage level. The tiled family room in the basement offers more space to unwind with another fireplace. Go ahead and book a showing today.
- Type:
- Single Family
- Sq.Ft.:
- 2,430
- Status:
- Active
- Beds:
- 4
- Lot size:
- 0.3 Acres
- Year built:
- 2017
- Baths:
- 3.00
- MLS#:
- 2486699
- Subdivision:
- Parkway Estates
ADDITIONAL INFORMATION
Come check out this beautiful open floor plan home. You will fall in love once you walk in. You will find 4 bedrooms, walk-in closets, bedroom level laundry, living and family rooms. Plus huge kitchen and dining area with walk-in pantry, island, granite countertops, and stainless steel appliances. So much space for entertaining and living. Also enjoy sitting on the large front porch or in the backyard.
- Type:
- Single Family
- Sq.Ft.:
- 2,816
- Status:
- Active
- Beds:
- 5
- Lot size:
- 0.21 Acres
- Year built:
- 2000
- Baths:
- 3.00
- MLS#:
- 2486731
- Subdivision:
- Eastridge Meadows
ADDITIONAL INFORMATION
Welcome to your dream home at 1244 SE Scenic Drive, a rare gem in a tranquil, peaceful, and highly sought-after neighborhood. This exquisite property, now available for sale, offers a blend of comfort, style, and the serene beauty of nature, making it a must-see for those seeking the best of both worlds. Homes in this desirable area do not come on the market often, making this an opportunity you won't want to miss. The home greets you with fresh exterior paint on both the house and the back deck, instantly showcasing its well-maintained and inviting appearance. The brand new roof not only adds to the aesthetic appeal but also ensures durability and peace of mind for the new homeowners. Inside, the house boasts five spacious bedrooms, creating the perfect retreat after a long day. The beautiful hardwood floors in the common areas add elegance and charm to the home, while the abundance of cabinet space in the kitchen will delight those who love to cook and entertain. The master bath features a luxurious whirlpool tub, offering a spa-like experience in the comfort of your own home. The property's fenced-in backyard, backing up to a serene creek, provides a private oasis for relaxation and outdoor activities. For those chilly evenings, the home offers two gas fireplaces in two separate living rooms, ensuring cozy and comfortable spaces for family gatherings or quiet nights in. The finished basement, with its durable epoxy floors, adds valuable living space, complete with a conforming bedroom and more space perfect for a game room, home theater, or additional storage. Located in a neighborhood known for its quiet and peaceful ambiance, 1244 SE Scenic Drive is a unique find. With properties in this area seldom coming to market, this is your chance to own a piece of paradise. Don't let this opportunity pass you by. Experience the perfect blend of luxury, comfort, and nature at 1244 SE Scenic Drive.
- Type:
- Single Family
- Sq.Ft.:
- 3,239
- Status:
- Active
- Beds:
- 5
- Lot size:
- 0.5 Acres
- Year built:
- 1988
- Baths:
- 3.00
- MLS#:
- 2486647
- Subdivision:
- Somerset Estates
ADDITIONAL INFORMATION
Your new home awaits! This remarkable 5 bedroom, 2.5 bath, 3 car garage brick home in sought after Somerset Estates, has so much to offer! Crown molding throughout, Gorgeous recently updated kitchen boasting Quartz countertops, Stainless steel appliances, white cabinets, modern lighting, separate dining area & loads of natural lighting! Large Living area, updated half bath and laundry on main level. Want to entertain? You'll enjoy the Inviting & warm screened in sun room year round! Need a quiet space for study or working from home? A Study room with French doors & custom built in shelves is conveniently located on the main level! 5 bedrooms await upstairs including a Beautiful, Spacious Master Suite with recently updated Master bathroom, offering double vanities, walk in shower, free standing tub, & large walk in closet. Get ready to soak in the sun or entertain this summer on the Large deck in backyard then take a splash in the pool with retractable cover! New Siding in 2022, newer roof, facia, gutters, attic insulation, interior doors, flooring & windows, updated lighting throughout home. New garage doors and openers in 2022, new sump pump in 2023. This is a must see!
- Type:
- Single Family
- Sq.Ft.:
- 1,750
- Status:
- Active
- Beds:
- 4
- Lot size:
- 0.19 Acres
- Year built:
- 1987
- Baths:
- 2.00
- MLS#:
- 2486623
- Subdivision:
- Lake Village
ADDITIONAL INFORMATION
4 bedrooms in Blue Springs South under $300K! House has been meticulously maintained and updated. Come see what a well maintained home of 25 years by 2nd owner has to offer. You will be amazed. Lawn & landscaping is beautiful and low maintenance. Bay window in living room provides lots of natural light that shines through the sliding door which opens onto a spacious deck. There is a formal dining room between the living room and kitchen as well as a counter in the kitchen for extra dining seating. Bright open kitchen with beautiful stainless appliances. 3 bedrooms on the main floor with large bathroom/double vanity. 4th bedroom and bathroom on the lower level. The media room is absolutely perfect for a romantic movie, family movie night or gaming! Seller has their new home under contract and is finishing a few things around this house: railings on deck being replaced, spindles & rails of staircase being replaced, fence & gate being put back in backyard and there is grass coming in where a tree was removed in the backyard. Seller does not wear shoes in the house. Roof and all the mechanicals were replaced 10 years ago. Seller will offer a flooring allowance with a resasonable offer. Garage measures 22.5 deep by 23' wide.
- Type:
- Single Family
- Sq.Ft.:
- 3,006
- Status:
- Active
- Beds:
- 4
- Lot size:
- 0.25 Acres
- Year built:
- 1978
- Baths:
- 3.00
- MLS#:
- 2486537
- Subdivision:
- Timber Oaks
ADDITIONAL INFORMATION
Back on the Market- No fault of seller! Tons of space and upgrades in this Blue Springs home on the North end of town! Located walking distance to Burr Oak Woods nature park and schools, this 4 bedroom home features updated flooring throughout the main level. Vaulted ceilings and updated light paint schemes paired with ample windows in the main living area allow for tons of natural light. Dedicated rooms for living & dining, plus a bonus office/den room on the main floor. The well maintained kitchen has been upgraded with granite countertops, newer backsplash and all appliances stay! 2 bedrooms and 1st full bath are located on the main floor, with the upstairs main suite offering its own, private full bath. The newly renovated basement features the 4th bedroom, half bath, and additional living space. This home is on a large corner lot with even more space!
- Type:
- Single Family
- Sq.Ft.:
- 2,000
- Status:
- Active
- Beds:
- 4
- Lot size:
- 1.27 Acres
- Year built:
- 1971
- Baths:
- 3.00
- MLS#:
- 2486479
- Subdivision:
- Other
ADDITIONAL INFORMATION
Welcome HOME, this amazing property on 1.27 acre corner lot with no HOA or restrictions. Step into elegance with this charming 1.5 story home boasting a master bedroom complete with ensuite and walk-in closet. With an additional 3 bedrooms and 2 bathrooms, there's ample space for comfortable living. Cozy up by the fireplace in the living room or gather around the breakfast bar in the spacious kitchen, equipped with stainless steel appliances and a pantry. Outside, enjoy the expansive patio area and covered porch, perfect for entertaining or relaxing. Need storage space? No problem – this property features a generous 4-car garage and additionally, a versatile 3200 sq ft building awaits, ready to fulfill any buyer's needs. There is an additional 1 acre lot with barn that can be purchased with this home. Please see MLS #2486198 for listing information.
- Type:
- Single Family
- Sq.Ft.:
- 1,622
- Status:
- Active
- Beds:
- 3
- Lot size:
- 0.43 Acres
- Year built:
- 2000
- Baths:
- 4.00
- MLS#:
- 2486224
- Subdivision:
- Highland Of Nantucket
ADDITIONAL INFORMATION
Welcome to your new home in Highlands of Nantucket! This great house offers the perfect combination of comfort and style. Step inside to discover a spacious open floorplan, seamlessly blending the living, dining, and kitchen areas. With three bedrooms and three and a half bathrooms, including a luxurious master suite, there's plenty of space for the whole family to spread out and relax. **All new carpet and paint throughout the entire home leaves little to update for the new homeowner!** Outside, you'll find a large sprawling backyard, perfect for entertaining or simply enjoying time with your friends and family. Situated in a quiet neighborhood and boasting a prime location, this home provides the ideal location from the hustle and bustle of everyday life, while still being conveniently close to all the amenities Blue Springs has to offer and a great proximity to I-70! Don't miss your chance to make this stunning property your own – schedule a showing today!
- Type:
- Single Family
- Sq.Ft.:
- 3,193
- Status:
- Active
- Beds:
- 4
- Lot size:
- 0.57 Acres
- Year built:
- 1993
- Baths:
- 5.00
- MLS#:
- 2485716
- Subdivision:
- Somerset Estates
ADDITIONAL INFORMATION
Look no further, this Colonial Style 2 story is a can’t miss! Located in the highly sought-after Somerset Estates subdivision. Prepare to fall in love the second you walk in with the beautiful hardwood floors throughout the main level and the open flow. The kitchen is an chefs dream featuring stainless steel appliances, granite counters, ample cabinet space, and a breakfast room all overlooking the backyard area. Continue upstairs and enjoy your spacious primary suite with vaulted ceilings with an adjoining sitting room/nursery and on-suite bath featuring a modern dual head shower, spacious walk-in closet and dual vanity. The second floor also offers three other bedrooms, including a second primary suite, and full bath. Moving on to the basement, get your popcorn ready to enjoy the full rec room/ theater room set up perfect for those movie nights with the family or having guests over. The basement additionally offers a full wet bar, additional half bath, and ample storage. Step outside to the oversized backyard with cedar privacy fence, playhouse, firepit, and large patio for gatherings. Don't walk, run to get into this one of a kind home!
- Type:
- Single Family
- Sq.Ft.:
- 2,186
- Status:
- Active
- Beds:
- 3
- Lot size:
- 0.19 Acres
- Year built:
- 1980
- Baths:
- 3.00
- MLS#:
- 2486350
- Subdivision:
- Village Woods
ADDITIONAL INFORMATION
Well maintained home featuring all new interior paint. LVP flooring and neutral color schemes allow for the natural light to flow through the first floor. Dining area off of kitchen walks out to large back yard. Upgraded kitchen features granite counter top and newer backsplash. Appliances are as is but do stay with the home. Finished basement area allows for additional living space!
 |
| The information displayed on this page is confidential, proprietary, and copyrighted information of Heartland Multiple Listing Service, Inc. (Heartland MLS). Copyright 2024, Heartland Multiple Listing Service, Inc. Heartland MLS and this broker do not make any warranty or representation concerning the timeliness or accuracy of the information displayed herein. In consideration for the receipt of the information on this page, the recipient agrees to use the information solely for the private non-commercial purpose of identifying a property in which the recipient has a good faith interest in acquiring. The properties displayed on this website may not be all of the properties in the Heartland MLS database compilation, or all of the properties listed with other brokers participating in the Heartland MLS IDX program. Detailed information about the properties displayed on this website includes the name of the listing company. Heartland MLS Terms of Use |
Blue Springs Real Estate
The median home value in Blue Springs, MO is $188,500. This is higher than the county median home value of $139,700. The national median home value is $219,700. The average price of homes sold in Blue Springs, MO is $188,500. Approximately 67.19% of Blue Springs homes are owned, compared to 27.8% rented, while 5.01% are vacant. Blue Springs real estate listings include condos, townhomes, and single family homes for sale. Commercial properties are also available. If you see a property you’re interested in, contact a Blue Springs real estate agent to arrange a tour today!
Blue Springs, Missouri has a population of 54,036. Blue Springs is more family-centric than the surrounding county with 36.13% of the households containing married families with children. The county average for households married with children is 27.76%.
The median household income in Blue Springs, Missouri is $68,258. The median household income for the surrounding county is $50,652 compared to the national median of $57,652. The median age of people living in Blue Springs is 34.5 years.
Blue Springs Weather
The average high temperature in July is 88.1 degrees, with an average low temperature in January of 19.8 degrees. The average rainfall is approximately 42.3 inches per year, with 15 inches of snow per year.
