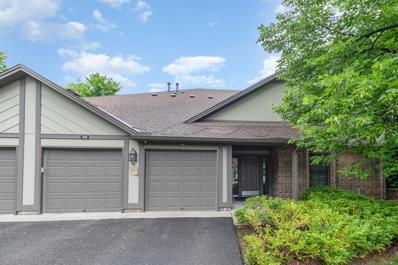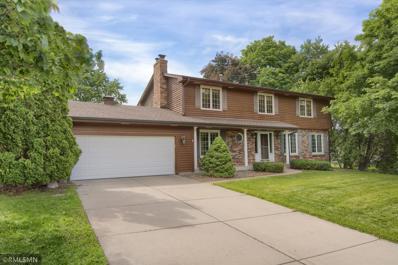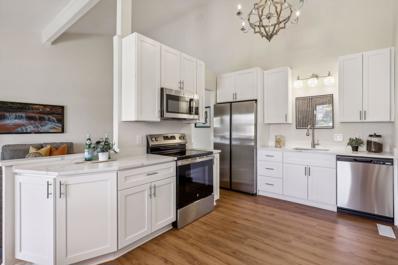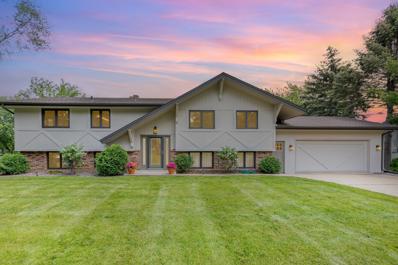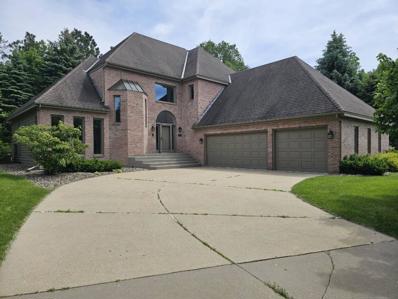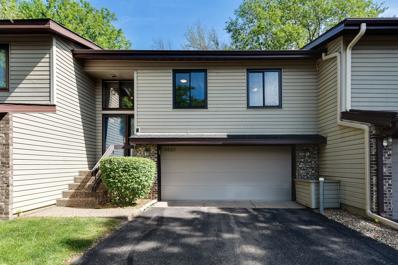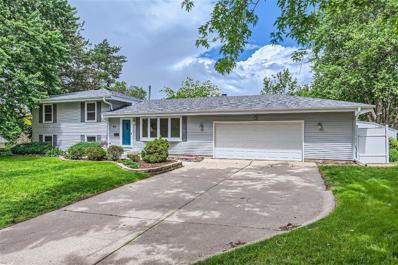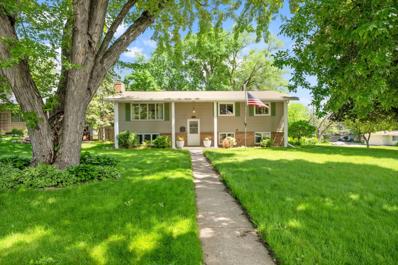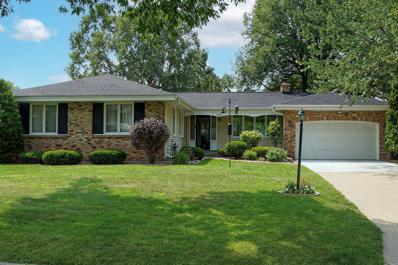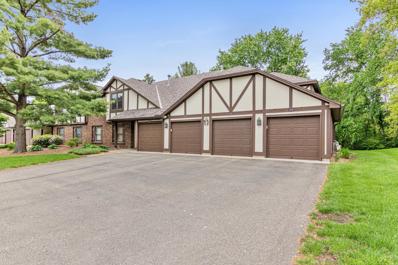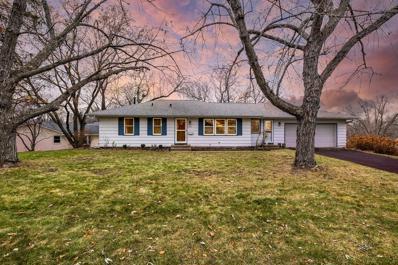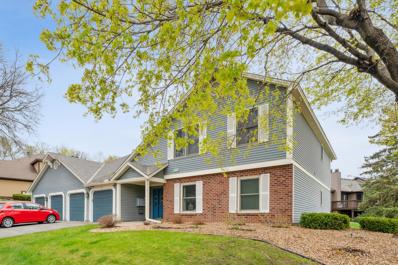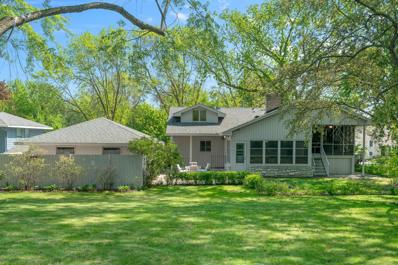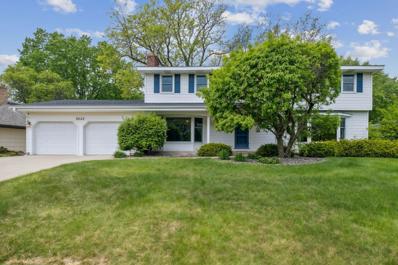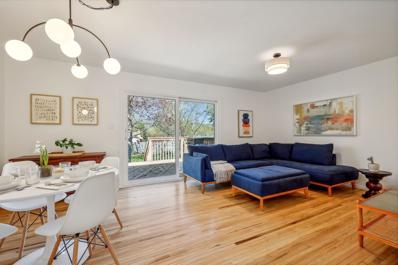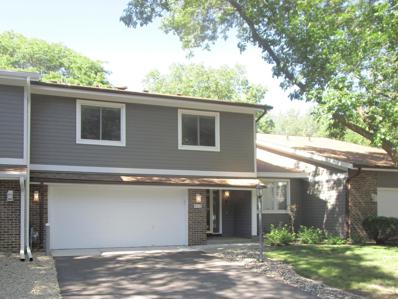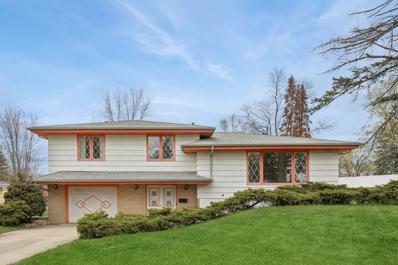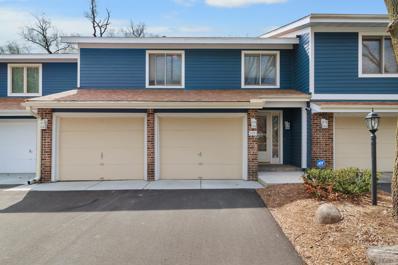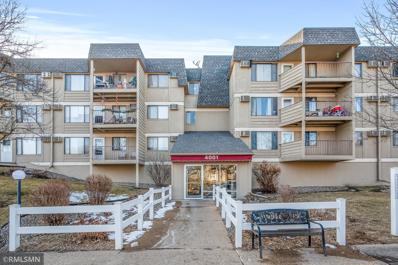Minneapolis MN Homes for Sale
- Type:
- Other
- Sq.Ft.:
- 1,128
- Status:
- NEW LISTING
- Beds:
- 2
- Lot size:
- 1.46 Acres
- Year built:
- 1982
- Baths:
- 2.00
- MLS#:
- 6550864
- Subdivision:
- Condo 0271 Manor Homes Of Norman
ADDITIONAL INFORMATION
Charming 2 BR, 2 BA upper level condo, original owner, smoke free- pet free. Located in west Bloomington at Manor Homes of Normandale. spacious living room with fireplace, large east facing deck with great views. Private primary bedroom offers 3/4 bath and walk-in closet. In unit laundry with full size washer and dryer. attached extra deep one car garage with extra storage. HOA includes internet. Quick close possible.
$509,900
9748 Rich Road Bloomington, MN 55437
- Type:
- Single Family
- Sq.Ft.:
- 3,300
- Status:
- NEW LISTING
- Beds:
- 5
- Lot size:
- 0.47 Acres
- Year built:
- 1971
- Baths:
- 3.00
- MLS#:
- 6549676
- Subdivision:
- Normandale Highlands 08th Add
ADDITIONAL INFORMATION
Beautiful 2 story with lots of updates! New HVAC & A/C in 2022, New carpet and very nice hardwood floors, custom Marvin windows and some new Andersen windows with transferrable warranty, wood siding stained in 2021, Kitchen appliances new in 2019, roof replaced in 2016 with 30 year shingles, updated bathrooms, large deck and patio off of office and family room on the 1st floor, cozy amusement room with fireplace in the lower level - you will not be disappointed in this well cared for home on large lot in convenient Bloomington location!!!
- Type:
- Townhouse
- Sq.Ft.:
- 1,978
- Status:
- NEW LISTING
- Beds:
- 3
- Lot size:
- 0.05 Acres
- Year built:
- 1973
- Baths:
- 2.00
- MLS#:
- 6549240
- Subdivision:
- Michael Wakely 1st Add
ADDITIONAL INFORMATION
A remarkable townhome in the heart of Bloomington thoughtfully crafted by locally acclaimed Indigo Design. It features new flooring, kitchen, bathrooms, doors, lighting, tile, carpet, and much more! The main floor is flooded with natural light and features a large chef’s kitchen, spacious dining area, and room for a home office. The second floor offers two spacious bedrooms, en suite deck and a fully renovated full bathroom. The basement has a fully updated ¾ bath, more living space, a laundry room, and more. A two-car garage, two decks, and a large backyard round out this beautiful home!
- Type:
- Single Family
- Sq.Ft.:
- 2,611
- Status:
- NEW LISTING
- Beds:
- 4
- Lot size:
- 0.28 Acres
- Year built:
- 1968
- Baths:
- 2.00
- MLS#:
- 6548413
- Subdivision:
- Rezac Will 01st Add
ADDITIONAL INFORMATION
On the market for the first time since it was built, this impressive, fully custom, Mid-Century home sits equidistant between Normandale Blvd and France Avenue, offering quiet living and treetop views! An open entry leads to a large, vaulted living space with 10-foot ceilings, tons of natural light, and a massive fireplace. A large kitchen with a breakfast bar & dinette boasts rectangular porcelain tiles and vintage bottle glass desk. Four large bedrooms all have windows on two sides for breezy airflow. A walkout family room with a second fireplace leads to a backyard with a brick-column fence - perfect for entertaining and privacy. And a oversized double garage offers plenty of storage. Updated electrical, fresh paint and newer carpet make for a move-in ready home. This prime, hilltop location is a two-block walk from elementary, junior and high schools, plus it's a quick drive to the Southdale area. Two shopping hubs flank the neighborhood with shopping, restaurants, and gyms!
- Type:
- Single Family
- Sq.Ft.:
- 2,903
- Status:
- NEW LISTING
- Beds:
- 4
- Lot size:
- 0.56 Acres
- Year built:
- 1986
- Baths:
- 3.00
- MLS#:
- 6547878
- Subdivision:
- River Bluff Estates
ADDITIONAL INFORMATION
Welcome to this charming, newly updated house! Located in the sought after River Bluff Estates, this home features street facing brick in an professionally taken care of neighborhood. Touring the house, you'll find updates everywhere- from the bathrooms, to the kitchens, to the flooring, etc. High ceilings and an open floor plan make for a grand feeling. Right off of Normandale Blvd makes for easy access to and fro nearby amenities.
- Type:
- Townhouse
- Sq.Ft.:
- 1,552
- Status:
- Active
- Beds:
- 3
- Year built:
- 1972
- Baths:
- 2.00
- MLS#:
- 6545220
- Subdivision:
- Normandale Knolls Twnhms 1st Add
ADDITIONAL INFORMATION
Located in sought after Hyland Courts Townhome Community. This lovely home features an open & bright floor plan with vaulted ceilings & updates throughout. The wonderful kitchen offers ample cabinet space, gorgeous granite counter tops, stainless steel appliances & handy breakfast bar. Two large bedrooms with custom closet organizers. Formal living room with big picture window & a dining area with patio door leading to an ideal deck for summertime relaxation overlooking the lovely grounds. Pretty main floor bath. The walkout lower level features a spacious family room that steps out to a peaceful patio for outdoor entertaining. There is also a 3rd bedroom and 3/4 bathroom. Community amenities include walking distance inground swimming pool, tennis & pickle ball courts, clubhouse & walking paths. Convenient location with quick access to highways & multiple commuting options. So close to shopping, groceries, fun restaurants, Hyland Park Nature Preserve, numerous parks, & lakes!
- Type:
- Single Family
- Sq.Ft.:
- 1,836
- Status:
- Active
- Beds:
- 3
- Lot size:
- 0.37 Acres
- Year built:
- 1959
- Baths:
- 2.00
- MLS#:
- 6534321
- Subdivision:
- Southwood Terrace 5th Add
ADDITIONAL INFORMATION
This beautiful 3 bedroom home sits in a private cul de sac and boasts an amazing pool, deck, and screened porch in the lovely backyard that also has a firepit. Inside you will find an updated kitchen next to an informal dining room with a wood burning fireplace. Upstairs you will find 3 good sized bedrooms and a full bathroom. The family room lower level is open, has a 3/4 bath, and walks out to the backyard. The lowest level offers a laundry space with a ton of storage. The roof and gutters replaced in May 2024. The location is amazing, close to restaurants, cafes, grocery stores and easy access to freeways. Move right in and enjoy summer relaxing on your deck and in your pool!
- Type:
- Single Family
- Sq.Ft.:
- 2,081
- Status:
- Active
- Beds:
- 5
- Lot size:
- 0.32 Acres
- Year built:
- 1968
- Baths:
- 2.00
- MLS#:
- 6544962
- Subdivision:
- Capistrano Add
ADDITIONAL INFORMATION
Welcome! Bi-level Beauty! Introducing comfort, • convenience, beauty! Everything you will see upstairs, downstairs, inside. outside --- all will please you! Lovely cul-de-sac lot close to 1/3 acre ... ideal fenced back yard with shaded tall trees for privacy, rolling green .... all for doggies, little ones play area, and gardening! The interior was recently painted with neutral light bright decor. Functional circle flow ... 3 bedrooms, formal dining area with access to lovely deck for summer barbeques ( connected gas grill included), gas fireplace in living roqm, wall of windows to bring in the sunshine! Fantastic lower level with 2 more bedrooms, 1 large enough for a pool table or home office. Family room with 2nd gas fireplace, lovely laundry and storage room. COME SEE ! COME BUY!
- Type:
- Single Family
- Sq.Ft.:
- 3,181
- Status:
- Active
- Beds:
- 3
- Lot size:
- 0.25 Acres
- Year built:
- 1968
- Baths:
- 3.00
- MLS#:
- 6542334
ADDITIONAL INFORMATION
Rare find! Gorgeous West Bloomington Sprawling Rambler! Fabulous 2 owner Home Features a Private Fenced Backyard loaded with Perennials and Shade Trees! Main Floor Boasts Kitchen with Updated Appliances and Countertops! Formal Living Room, Dining Room with Hardwood Floors, plus Family room with Gas Fireplace! Main Bedroom Bath is recently remodeled and features large Shower with Double Showerheads and Bench Seat! Amazing Lower Level has Huge Amusement Area plus Sitting area around Wood Burning Fireplace. New Spa Like Lower Level Bath with Heated and Jetted Soaking Tub! There is a Spacious Finished Laundry Room with plenty of Cabinets and Counter Space. There is also a Large Finished Office/Craft room with New Carpet!
- Type:
- Other
- Sq.Ft.:
- 1,065
- Status:
- Active
- Beds:
- 2
- Lot size:
- 0.5 Acres
- Year built:
- 1980
- Baths:
- 2.00
- MLS#:
- 6540775
- Subdivision:
- Condo 0271 Manor Homes Of Norman
ADDITIONAL INFORMATION
Welcome to this charming 2 bedroom, 2 bathroom condo located in Bloomington with peaceful wooded scenery looking out from the back yard deck! Close to all city amenities yet with a secluded feel, offering the best of both worlds. This unit is located on the second floor of the building but with only one flight of stairs and an attached garage for convenience during winter months. This unit has been updated with newer flooring, fresh paint, modern countertops, & 2yr old roof. The large primary bedroom has a walk-in closet& private primary bathroom with a walk-in shower. Enjoy casual dining in the eat-in kitchen overlooking the backyard or a more formal space in the dining area. From the kitchen, you can enter the deck through a garden door or via a sliding door in the living room. The view from the deck is extremely wooded providing a private feel while enjoying warmer months. The wet bar with mini-fridge is great for entertaining. Southglen Park offers a playground and pickleball court
- Type:
- Single Family
- Sq.Ft.:
- 2,616
- Status:
- Active
- Beds:
- 3
- Lot size:
- 0.34 Acres
- Year built:
- 1960
- Baths:
- 2.00
- MLS#:
- 6505295
- Subdivision:
- Southmore 3rd Add
ADDITIONAL INFORMATION
Charming 3-Bedroom, 2-Bathroom rambler nestled in a serene Bloomington neighborhood. This home combines modern comfort with timeless charm, offering an ideal living space. Step inside to find a spacious and inviting living area bathed in natural light, perfect for relaxing or entertaining guests. Outside, the private backyard provides a perfect oasis for outdoor activities and relaxation. Whether you're hosting a summer barbecue on the deck or enjoying a quiet evening under the stars, this space offers endless possibilities. Additional highlights include an attached two-car garage for convenient storage and easy access, as well as a prime location close to shopping, dining, and parks.
- Type:
- Other
- Sq.Ft.:
- 1,067
- Status:
- Active
- Beds:
- 2
- Lot size:
- 9.23 Acres
- Year built:
- 1981
- Baths:
- 2.00
- MLS#:
- 6525100
- Subdivision:
- Condo 0271 Manor Homes Of Norman
ADDITIONAL INFORMATION
Welcome to this cheerful main-floor, one-level manor home in beautiful West Bloomington. This pristine & meticulously maintained property boasts two bedrooms and two bathrooms, offering comfortable living in a picturesque setting. Recently upgraded with a brand-new furnace and air conditioner, as well as newer water heater, windows, roof, and gutters, this home ensures both charm and reliability. Situated near serene Southglen Park & lake, residents can enjoy the tranquil surroundings & outdoor activities. Step outside to your private patio, surrounded by attractive landscaping and a spacious grassy yard. Inside, cozy up by the wood-burning fireplace or retire to the primary suite with its ensuite bathroom and walk-in closet. Convenience is key with the attached one-car extra-deep garage, providing ample storage space. West Bloomington offers an array of amenities including parks, trails, a golf course, and a ski hill, while also being just moments away from shops & restaurants
- Type:
- Single Family
- Sq.Ft.:
- 2,658
- Status:
- Active
- Beds:
- 5
- Lot size:
- 0.51 Acres
- Year built:
- 1958
- Baths:
- 3.00
- MLS#:
- 6487339
- Subdivision:
- Southwood Terrace
ADDITIONAL INFORMATION
West Bloomington 5BR 3BA home on .51 acre park-like setting. Over-sized 24x24 2-car garage. The main level features a Living Room, Formal Dining Room, Kitchen with SST appliances & large Pantry wall, and Sunroom. Stunning 13x22 Primary Suite with a private screen porch overlooking the backyard, totally renovated 3/4 bath with walk-in shower, walk-in and wall closets. Two more bedrooms with hardwood floors, and a full bath complete this level. The Loft level has a newer skylight, picture window, and insulated ceiling (2018). Lower level has 2 more bedrooms, 3/4 bath, workshop, and 2nd Kitchen/Laundry Room. 23x17.5 aggregate patio. Enclosed concrete courtyard/storage behind garage. Gardening shed. Move-in ready.
- Type:
- Single Family
- Sq.Ft.:
- 3,592
- Status:
- Active
- Beds:
- 5
- Lot size:
- 0.28 Acres
- Year built:
- 1969
- Baths:
- 5.00
- MLS#:
- 6514441
- Subdivision:
- Normandale Highlands 06th Add
ADDITIONAL INFORMATION
Fantastic home in high demand West Bloomington has been well cared for by the same owners for 49 years! Five bedrooms up, with hardwood floors waiting to be revealed under the carpeting. Spacious primary bedroom with private 3/4 bath and separate sink and vanity, and additional upper level full bath. The main level of this well thought out floor plan has an eat-in kitchen, formal dining, separate family room with gas burning fireplace, living room, and main floor laundry, 3/4 bath, and 1/2 bath. Lower level with wood burning fireplace, amusement room, home office, rough-in bath, and lots of storage space. Fully fenced large backyard with maintenance free Aztec decking and mature trees. Newer concrete driveway. Windows replaced in 2016 by Andersen. Full roof replacement in 2013. Lennox Furnace and A/C replaced in 2007. Built in gas line in the backyard for endless BBQ's!
- Type:
- Single Family
- Sq.Ft.:
- 2,014
- Status:
- Active
- Beds:
- 4
- Lot size:
- 0.25 Acres
- Year built:
- 1966
- Baths:
- 3.00
- MLS#:
- 6488634
- Subdivision:
- Brownfield 2nd Add
ADDITIONAL INFORMATION
Adorable West Bloomington rambler located in Jefferson Schools, ready to move-in and enjoy. Open concept layout between living room and dining room, with newer patio door that floods the space with natural light, and leads to the private deck and fully-fenced backyard. Bright kitchen with informal dining, tile backsplash and stainless steel appliances. Desirable layout with three bedrooms on the main floor, including the primary bedroom with a private half bath. Inviting front entry with original mid-century black slate and retro-inspired light fixture. Newer windows throughout the entire home. Brand new carpet. Freshly painted main floor with updated lighting. Fully finished lower level. Downstairs enjoy the large family room with walkout access to the backyard, versatile 16x12 fourth bedroom perfect for guests or a home office, and plenty of storage space. Complete with an attached garage for year-round convenience through all MN seasons. Welcome home!
- Type:
- Townhouse
- Sq.Ft.:
- 2,071
- Status:
- Active
- Beds:
- 3
- Lot size:
- 0.05 Acres
- Year built:
- 1980
- Baths:
- 3.00
- MLS#:
- 6510279
- Subdivision:
- Hyland Creek Twnhms 2nd Add
ADDITIONAL INFORMATION
Beautiful and updated mid-century style town home in a quiet neighborhood in West Bloomington! Enjoy the spacious rooms, vaulted airy Living room, open Kitchen with white cabinetry, 2 Bedrooms with ensuite Baths, large 28' wide Deck and Patio, 2 fireplaces, attached 2 car Garage, and more! Recent updates include new LP Smartside siding, exterior lighting, carpet, and paint. One of the best locations in the neighborhood with no town homes behind it. Short walk or bike ride to a path and bridge that leads to the expansive Hyland Lake Park Reserve trail system.
- Type:
- Single Family
- Sq.Ft.:
- 1,598
- Status:
- Active
- Beds:
- 3
- Lot size:
- 0.26 Acres
- Year built:
- 1962
- Baths:
- 2.00
- MLS#:
- 6526580
ADDITIONAL INFORMATION
Excellent opportunity with modest rehab to have a solid, comfortable home in the quiet neighborhood. Hardwood floors are lovely. Spacious entry foyer and handy office upon entering from garage. One car garage is very large. 3 bedrooms on one level. Primary bedroom has ¾ bath that needs updating. Good size family room; laundry room is also good size. Great yard and neighborhood. Close to several parks. Very convenient just a couple blocks from France Ave., just south of 494.
- Type:
- Townhouse
- Sq.Ft.:
- 1,736
- Status:
- Active
- Beds:
- 2
- Lot size:
- 0.05 Acres
- Year built:
- 1980
- Baths:
- 2.00
- MLS#:
- 6525628
- Subdivision:
- Hyland Creek Twnhms
ADDITIONAL INFORMATION
9361 Nesbitt Road is a two-bedroom two-bathroom Hyland Creek townhome that features tall vaulted ceilings, large wood beams, an open floor plan, and a large private deck, for plenty of outside time. The primary bedroom has a walk-through bath, a walk-in closet, and a large private sitting area. A bright lower-level family room walks out to a private patio with views of the pond. All this in a great Bloomington location.
- Type:
- Low-Rise
- Sq.Ft.:
- 1,200
- Status:
- Active
- Beds:
- 3
- Lot size:
- 12.26 Acres
- Year built:
- 1974
- Baths:
- 2.00
- MLS#:
- 6491076
- Subdivision:
- Condo 0279 Heritage Hills Condo
ADDITIONAL INFORMATION
Location is key, this home is in the middle of so many convenient places of interest that your heart desires! We are talking walking distance to the high school, Heritage Park, & super short ride to numerous restaurants, shopping, & pharmacy. Plus, you have all the bonus diversity of France Avenue & all the specialty businesses that has to offer WOW! Great functional use given the 3 bedrooms & primary having an ensuite 3/4 bath & powder area. Large living room, informal dining area, & gally kitchen allows for a nice open flow. Out back is an inviting porch overlooking wooded area offering an extra sense of privacy! In addition, you have other great features such as an outdoor inground pool, bbq area, underground parking & extra storage space. This home is priced cheaper than rent, don't wait take advantage of all the ownership benefits today.
Andrea D. Conner, License # 40471694,Xome Inc., License 40368414, AndreaD.Conner@Xome.com, 844-400-XOME (9663), 750 State Highway 121 Bypass, Suite 100, Lewisville, TX 75067

Xome Inc. is not a Multiple Listing Service (MLS), nor does it offer MLS access. This website is a service of Xome Inc., a broker Participant of the Regional Multiple Listing Service of Minnesota, Inc. Open House information is subject to change without notice. The data relating to real estate for sale on this web site comes in part from the Broker ReciprocitySM Program of the Regional Multiple Listing Service of Minnesota, Inc. are marked with the Broker ReciprocitySM logo or the Broker ReciprocitySM thumbnail logo (little black house) and detailed information about them includes the name of the listing brokers. Copyright 2024, Regional Multiple Listing Service of Minnesota, Inc. All rights reserved.
Minneapolis Real Estate
The median home value in Minneapolis, MN is $270,400. This is lower than the county median home value of $289,200. The national median home value is $219,700. The average price of homes sold in Minneapolis, MN is $270,400. Approximately 65.06% of Minneapolis homes are owned, compared to 31.16% rented, while 3.78% are vacant. Minneapolis real estate listings include condos, townhomes, and single family homes for sale. Commercial properties are also available. If you see a property you’re interested in, contact a Minneapolis real estate agent to arrange a tour today!
Minneapolis, Minnesota 55437 has a population of 85,417. Minneapolis 55437 is less family-centric than the surrounding county with 28.16% of the households containing married families with children. The county average for households married with children is 33.56%.
The median household income in Minneapolis, Minnesota 55437 is $70,512. The median household income for the surrounding county is $71,154 compared to the national median of $57,652. The median age of people living in Minneapolis 55437 is 42.2 years.
Minneapolis Weather
The average high temperature in July is 83.3 degrees, with an average low temperature in January of 7.4 degrees. The average rainfall is approximately 32.1 inches per year, with 54.4 inches of snow per year.
