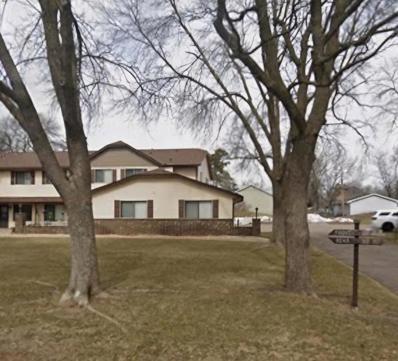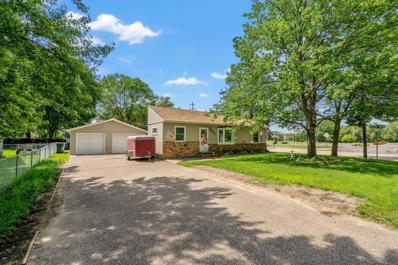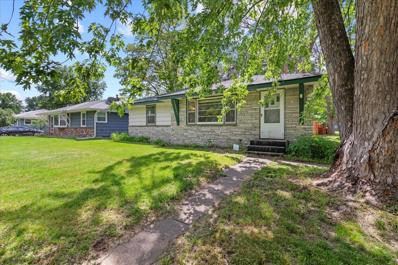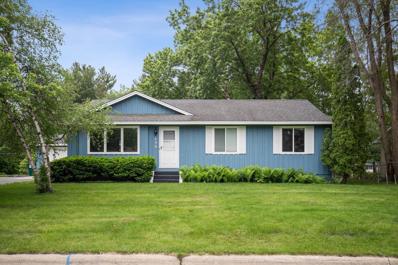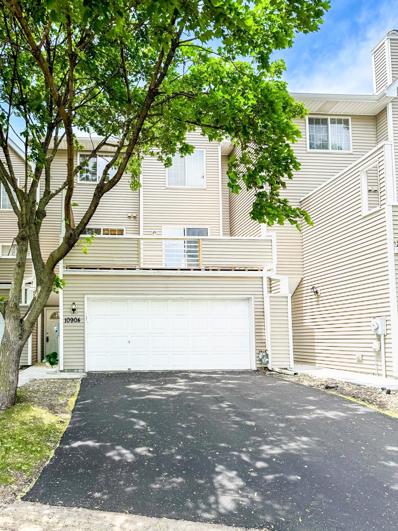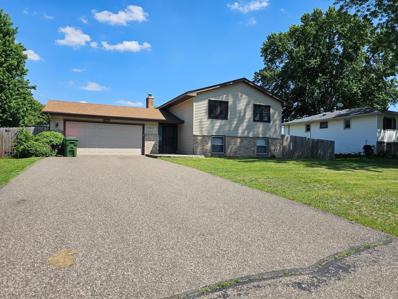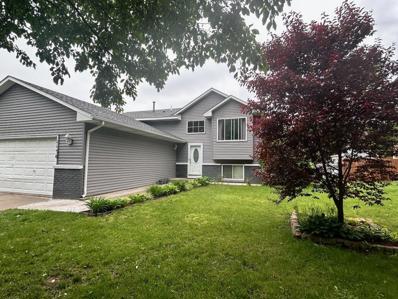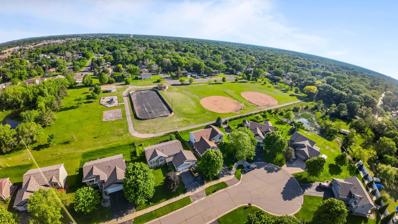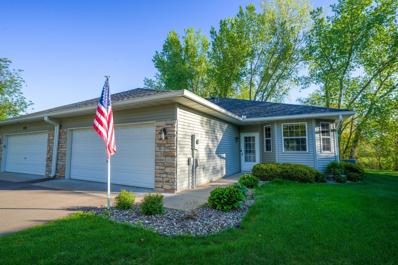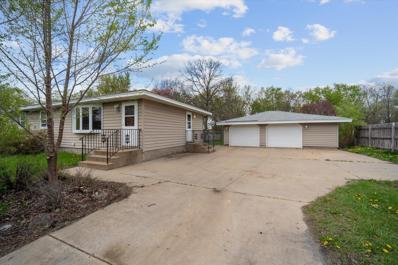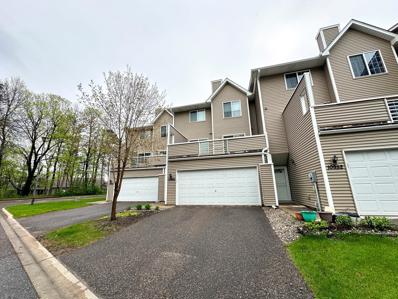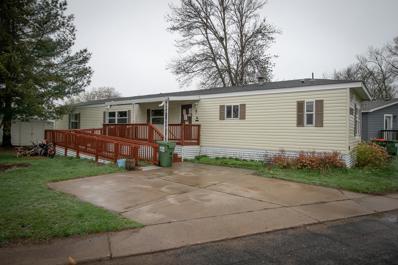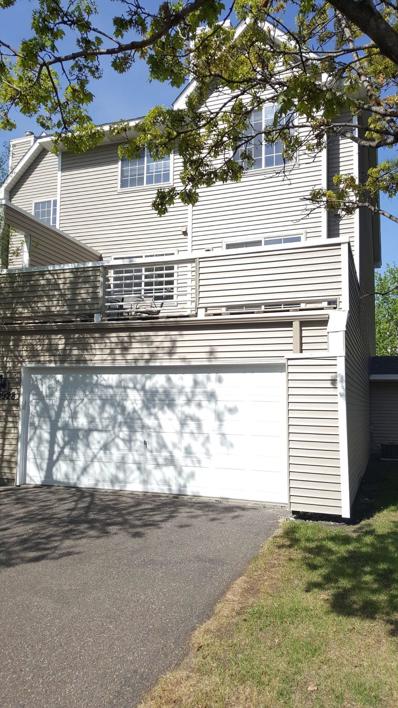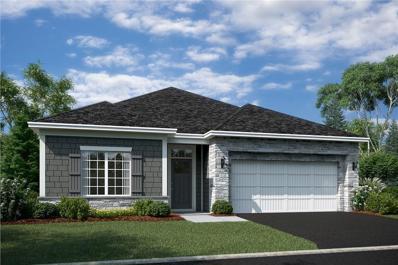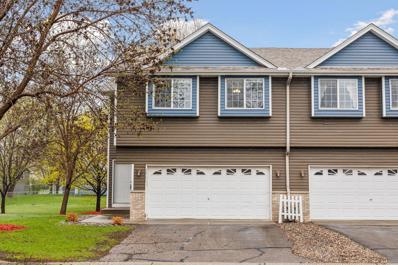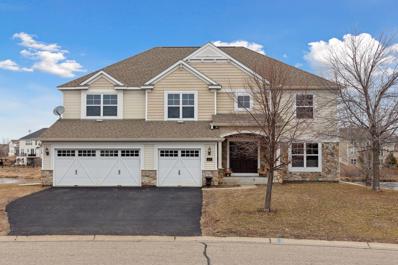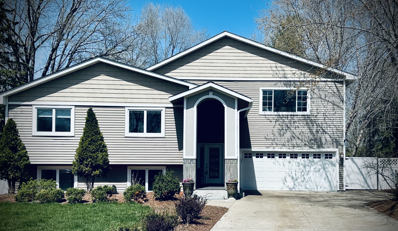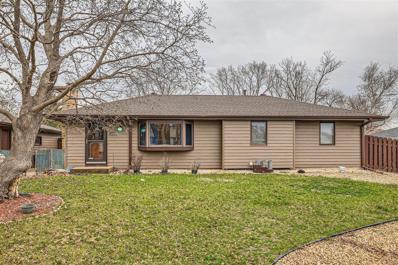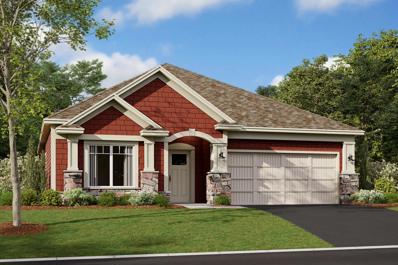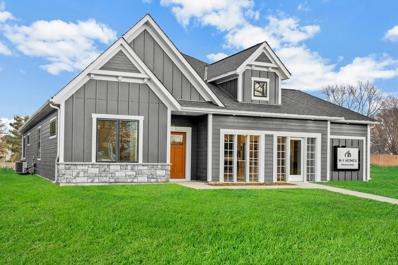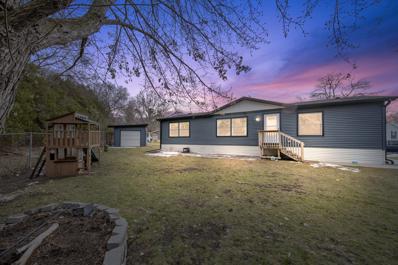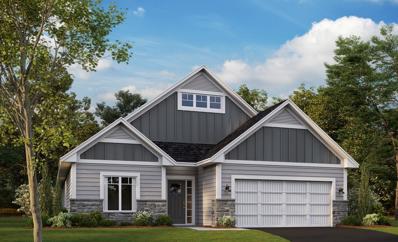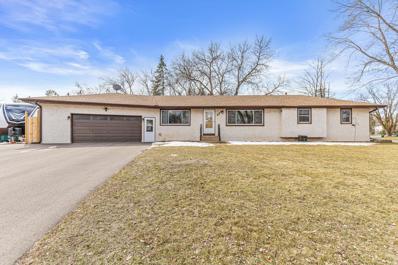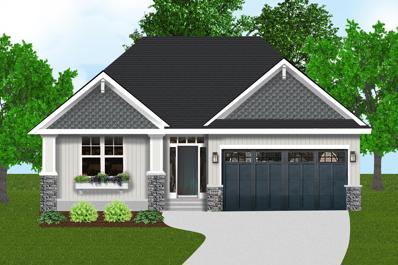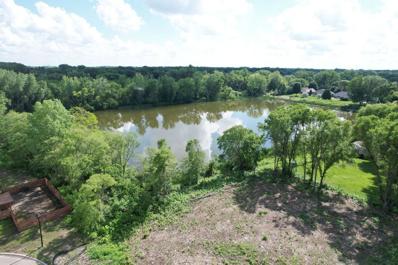Minneapolis MN Homes for Sale
$205,000
103 96th Lane NE Blaine, MN 55434
- Type:
- Other
- Sq.Ft.:
- 832
- Status:
- NEW LISTING
- Beds:
- 2
- Lot size:
- 0.02 Acres
- Year built:
- 1985
- Baths:
- 1.00
- MLS#:
- 6548066
- Subdivision:
- Condo 31 Clover Leaf Farm
ADDITIONAL INFORMATION
Sold before print
- Type:
- Single Family
- Sq.Ft.:
- 1,145
- Status:
- NEW LISTING
- Beds:
- 3
- Lot size:
- 0.23 Acres
- Year built:
- 1954
- Baths:
- 2.00
- MLS#:
- 6547585
- Subdivision:
- Poplar Homes 2
ADDITIONAL INFORMATION
Welcome to this charming rambler in the heart of Blaine on a spacious corner lot! Main floor offers a spacious living room with large bay window, large eat-in kitchen, three bedrooms and bathroom. Lower level provides a large family/rec room, a 3/4 bath and plenty of storage room or room for more finished square footage. The garage is the hobbyist's dream, oversized two car for parking with a large workshop behind it! Possibilities are endless. This home is ready for you to move right in, enjoy the large yard, and do updates and personalization as you see fit!
- Type:
- Single Family
- Sq.Ft.:
- 1,822
- Status:
- NEW LISTING
- Beds:
- 5
- Lot size:
- 0.31 Acres
- Year built:
- 1956
- Baths:
- 2.00
- MLS#:
- 6502698
ADDITIONAL INFORMATION
This spacious corner lot home is perfect for you! Charming 5 bedroom, 2 bathroom rambler offers plenty of space for entertaining. Hardwood and tile floors, brick feature wall, relax in your own private oasis in the privacy fenced yard, perfect for summer BBQs and gatherings. Need extra storage? This home has you covered! The detached one-stall garage is ideal for your car, while the garden shed provides additional space for your lawn and gardening equipment. Updates include roof, fence, water heater, water softener, carpet, and lower-level bath. This move-in ready gem won't last long! Call today to schedule a private showing!
$339,900
690 114th Lane NE Blaine, MN 55434
- Type:
- Single Family
- Sq.Ft.:
- 2,020
- Status:
- NEW LISTING
- Beds:
- 4
- Lot size:
- 0.24 Acres
- Year built:
- 1967
- Baths:
- 2.00
- MLS#:
- 6543527
- Subdivision:
- Donnays Oak Park 12th
ADDITIONAL INFORMATION
Don’t miss this well-maintained 4-bed, 2-bath Blaine rambler! Main level features beautiful hardwood floors throughout, 3 bedrooms, stainless steel appliances, full bath with heated jet tub and formal dining room. Finished lower level features spacious 4th bedroom, family room and flex room perfect for an office, den, playroom or extra storage. Beautiful private fully fenced back yard, composite deck, storage shed, and insulated and heated 2-car garage. Welcome home!
- Type:
- Townhouse
- Sq.Ft.:
- 1,528
- Status:
- NEW LISTING
- Beds:
- 2
- Lot size:
- 0.02 Acres
- Year built:
- 1995
- Baths:
- 3.00
- MLS#:
- 6548182
- Subdivision:
- Cic 11 Parkshire Woods
ADDITIONAL INFORMATION
Welcome to this meticulously updated townhome, where every detail exudes modern elegance. Step inside to discover fresh paint, luxurious brand-new flooring, and the sleek sophistication of quartz countertops complemented by a stylish kitchen backsplash. Outside, a brand-new asphalt driveway and inviting entryway walkway enhance both curb appeal and convenience, promising a perfect blend of style and practicality for your new home.
- Type:
- Single Family
- Sq.Ft.:
- 1,860
- Status:
- Active
- Beds:
- 4
- Lot size:
- 0.25 Acres
- Year built:
- 1975
- Baths:
- 2.00
- MLS#:
- 6544334
- Subdivision:
- Johnsons 1st Add
ADDITIONAL INFORMATION
Come check out this move-in-ready home located in the heart of Blaine! This home offers 4 bedroom/2 baths, 2 bedrooms on the main floor with a full bath on the main level, and dark natural wood cabinets throughout the home. The lower level has 2 bedrooms, ¾ bath with a huge 6-8 person sauna.
$375,000
1156 97th Lane NE Blaine, MN 55434
- Type:
- Single Family
- Sq.Ft.:
- 1,877
- Status:
- Active
- Beds:
- 5
- Lot size:
- 0.2 Acres
- Year built:
- 1991
- Baths:
- 2.00
- MLS#:
- 6543228
- Subdivision:
- Olympia Place 2nd Add
ADDITIONAL INFORMATION
Solid, attractive 5BR home with lovely front yard and fully-fenced, large back yard with concrete patio, low-maintenance deck and nice shed! NEWER SIDING, ROOF, WINDOWS, APPLIANCES, FURNACE, WATER HEATER, and DECK. Appreciate living near the MANY various playgrounds and parks, complete with ball fields, basketball courts, and even a sledding hill, a zip line and the Fogerty Ice Arena adjacent to Aquatore Park. This Blaine home is conveniently tucked away in a neighborhood that's not too far north along hwy 65, making commuting a breeze. Inside, appreciate a neutral color palette, classy maple hardwood floors, stainless appliances, 2BR up and 3BR down, a bath on each level (walk-through access from primary BR to upstairs bath), family rooms on each level, and soaring vaulted ceilings leading from the foyer up to the living, dining and kitchen areas. Formal dining room walks out to beautiful deck for outdoor dining and grilling. Welcome home and enjoy!
$419,880
1238 131st Court NE Blaine, MN 55434
- Type:
- Single Family
- Sq.Ft.:
- 2,053
- Status:
- Active
- Beds:
- 4
- Lot size:
- 0.23 Acres
- Year built:
- 2009
- Baths:
- 3.00
- MLS#:
- 6537459
- Subdivision:
- Shade Tree Court
ADDITIONAL INFORMATION
Open house Sunday 2-4pm! *Multiple offers recieved, highest and best offers due Sunday 6/9 by 7pm, thank you!* Welcome to your new home nestled in a quiet cul-de-sac! Enjoy the tranquility of a park right in your backyard, offering a picturesque view and endless outdoor enjoyment. This stunning property features a gorgeous kitchen with plenty of space, and a recently finished lower level. Walk outside to the backyard from the family room and enjoy the beautiful green lawn which extends to the park! Your new heated garage ensures comfort and convenience year-round. The meticulously maintained yard and curb appeal exude elegance, inviting you to unwind in style. Nestled in a quiet neighborhood, this home offers the perfect retreat from the hustle and bustle of city life. Experience modern living with updated features including a new fridge, water heater, and garage heater, providing peace of mind and efficiency. Don't miss the opportunity to make this exquisite property your own!
$325,000
287 100th Court NE Blaine, MN 55434
- Type:
- Townhouse
- Sq.Ft.:
- 1,448
- Status:
- Active
- Beds:
- 1
- Lot size:
- 0.1 Acres
- Year built:
- 2002
- Baths:
- 2.00
- MLS#:
- 6535354
- Subdivision:
- Cic 64 Pleasure Crk 4th
ADDITIONAL INFORMATION
Wonderful one level town home with open floor plan. Beautiful sun room with lots of windows. Solar tubes and gas fireplace in living room. Den can be converted to second bedroom. Freshly painted and new flooring. Large primary bedroom with walk-in closet and large adjoining primary bath. Patio overlooks pond in the rear.
$299,900
217 118th Avenue NE Blaine, MN 55434
- Type:
- Single Family
- Sq.Ft.:
- 1,056
- Status:
- Active
- Beds:
- 3
- Lot size:
- 0.43 Acres
- Year built:
- 1968
- Baths:
- 1.00
- MLS#:
- 6533734
- Subdivision:
- Donnays Oak Park 14th
ADDITIONAL INFORMATION
Multiple Offers. 1 story home boasting parking for 3 cars! Plenty of room to park boat or toys. This home needs TLC and is awaiting your design vision. As-is sale. Quick closing possible. Easy to show. Seller may consider a short term contract for deed to another investor. Inquire for details.
- Type:
- Townhouse
- Sq.Ft.:
- 1,500
- Status:
- Active
- Beds:
- 2
- Lot size:
- 0.02 Acres
- Year built:
- 1996
- Baths:
- 3.00
- MLS#:
- 6533022
- Subdivision:
- Cic 11 Parkshire Woods
ADDITIONAL INFORMATION
Welcome to this charming 3 level townhome in Blaine located around the private end of a small community. Deck was rebuilt in 2023, the gutters system, roof, downspouts and siding have all been updated in 2017.New vent in the main bathroom. New washer and dryer. The lower level has a 3/4 bathroom with a small den as a bonus room that can be used as an office, a den or exercise room! The primary bedroom is located at the upper level with a walk-in closet and has its private and secure deck to oversee nature. This won't stay long in the market!
- Type:
- Single Family
- Sq.Ft.:
- 1,165
- Status:
- Active
- Beds:
- 3
- Year built:
- 1997
- Baths:
- 2.00
- MLS#:
- 6533104
ADDITIONAL INFORMATION
This spacious 3 Bedroom, 2 Bath home is ready for your finishing touches to call home. Seller is offering $2500 at closing to purchase appliances of your choice. This home features a octagon shaped kitchen island, a handicap accessible ramp and a large 11 x 8.5 storage shed. Blaine International Village is an all ages & pet friendly community. Community application fee of $25/adult ($50 cap) is required. Monthly Lot Rent is $894 and includes water, sewer, trash and lawn care. Set up your private showing today!
- Type:
- Townhouse
- Sq.Ft.:
- 1,526
- Status:
- Active
- Beds:
- 2
- Lot size:
- 0.02 Acres
- Year built:
- 1995
- Baths:
- 3.00
- MLS#:
- 6531406
- Subdivision:
- Cic 11 Parkshire Woods
ADDITIONAL INFORMATION
This end-unit boasts a prime location, offering the convenience w/in walking distance to a variety of local shops & restaurants. Spanning 1527 SQ FT, this home features 2B/3B, making it an ideal space for comfort & privacy. The home has numerous updates & improvements, including the renovated garage & patio, elegant hardwood floors, & updated lighting that enhance the ambiance of each room. The water softener, a disposal unit, & a garage door opener add convenience. The kitchen is equipped with high-end SS Samsung appliances, perfect for those who enjoy cooking & entertaining. The laundry area is just as impressive, with a newer set of LG front-loading W&D. One of the highlights of this townhome is the huge custom walk-in closet in the primary bedroom, providing ample space for organization & storage. This property represents a harmonious blend of style, functionality, & location, making it a highly desirable home for anyone looking for quality living in a superb setting.
- Type:
- Single Family
- Sq.Ft.:
- 1,899
- Status:
- Active
- Beds:
- 3
- Lot size:
- 0.18 Acres
- Year built:
- 2024
- Baths:
- 2.00
- MLS#:
- 6529163
- Subdivision:
- Alexander Woods
ADDITIONAL INFORMATION
Welcome to 11220 Pierce Place NE in Blaine! This modern 3-bedroom, 2-bathroom home offers a cozy and contemporary living space for you and your loved ones. As you step inside, you'll be greeted by a thoughtfully designed open floorplan that seamlessly connects the living room, dining area, and kitchen. The kitchen is a chef's dream featuring a stylish island that provides extra counter space for meal preparation and casual dining. The sleek cabinetry and modern appliances make this kitchen as functional as it is beautiful. With the morning room and the patio, you can enjoy the sun both indoors and out! Your spacious en-suite owner's bedroom features a walk-in closet and an en-suite bathroom complete with a dual-sink vanity. The additional bedroom and den provide ample space for a growing family, guests, or even a home office if needed. With a total of 1,899 square feet, there is plenty of room! September Completion!
$300,000
1211 122nd Lane NE Blaine, MN 55434
- Type:
- Townhouse
- Sq.Ft.:
- 1,515
- Status:
- Active
- Beds:
- 4
- Year built:
- 1998
- Baths:
- 2.00
- MLS#:
- 6528488
- Subdivision:
- Park Vista Townhomes
ADDITIONAL INFORMATION
Welcome home to this beautiful home nestled on a quiet street with a park like backyard! This hard to find 4 bedroom townhome has been updated throughout. The lower level bedroom has an ensuite bathroom, and the upper level has 3 more spacious bedrooms! Enjoy summer on the oversized deck overlooking a nice backyard with mature trees. The lower level family room also walks out to the backyard. The kitchen has a large center island, and a dining area. Other notable features include, lots of storage space, big foyer, open layout, and it is an end unit! Welcome home!
$725,000
12145 7th Street NE Blaine, MN 55434
- Type:
- Single Family
- Sq.Ft.:
- 5,195
- Status:
- Active
- Beds:
- 5
- Lot size:
- 0.34 Acres
- Year built:
- 2009
- Baths:
- 4.00
- MLS#:
- 6527873
- Subdivision:
- Crescent Ponds
ADDITIONAL INFORMATION
Seller Financing/Contract for Deed as low as 2.75% interest rate and favorable terms depending on down payment amount. On a large cul-de-sac lot with endless pond views, this massive two-story home in Crescent Ponds is sure to impress! This home has been meticulously maintained and boasts nearly 5,200 finished square feet. The main level features an open foyer, formal living and dining, gourmet kitchen with granite counters, gas cook top and double oven, soaring ceilings in the two-story family room with gas fireplace, a large office (or 5th bedroom), and main level laundry room. The huge primary bedroom (17x21) can be your new sanctuary and is equipped with a large bathroom with dual vanity and TWO walk-in closets! The upper level also features three more spacious bedrooms with walk-in closets. The newly finished lower-level walkout gives you over 1,600 square feet of wide-open space and a ¾ bath with a custom tiled shower. There is also a possibility to add a 6th bedroom.
$399,500
931 132nd Lane NE Blaine, MN 55434
- Type:
- Single Family
- Sq.Ft.:
- 2,350
- Status:
- Active
- Beds:
- 2
- Lot size:
- 0.26 Acres
- Year built:
- 1974
- Baths:
- 3.00
- MLS#:
- 6526088
- Subdivision:
- Lunds Havenwood Estates
ADDITIONAL INFORMATION
Beautiful Three Level Home Behind Majestic Oaks Golf Club Now Available! Showcasing 3Bed/3Bath w/ Hardwood Floors + Tile Throughout. Open Concept Allows for Tons of Natural Light Emphasized by Large Four Season Porch! Backyard Oasis w/ Water Fountain, Deck + Mature Trees! Vinyl Fenced Yard for Complete Privacy. SS Appliances, Insulated Two Car Garage, Large Family/Great Rooms on Each Level - So Much More. Move in Ready..Make it Yours Today!
$299,900
10619 6th Street NE Blaine, MN 55434
- Type:
- Single Family
- Sq.Ft.:
- 2,124
- Status:
- Active
- Beds:
- 4
- Lot size:
- 0.28 Acres
- Year built:
- 1960
- Baths:
- 3.00
- MLS#:
- 6406872
- Subdivision:
- Donnays Oak Park 6th
ADDITIONAL INFORMATION
Dreaming of a pool for the summer? Here's your opportunity! 3 bedrooms on the main level including a primary bedroom with private half bath. Large living room with bay window. The dining room has a patio door leading to the pool and outdoor entertaining area. Huge lower-level family room with cozy fireplace. 4th bedroom in the lower level that has an attached office/lounge. ¾ lower-level bathroom. There is an additional office/flex room in the lower, plus tons of storage. New roof and siding in 2017. Bring your ideas and make this one home!
- Type:
- Single Family
- Sq.Ft.:
- 1,899
- Status:
- Active
- Beds:
- 3
- Year built:
- 2024
- Baths:
- 2.00
- MLS#:
- 6524595
- Subdivision:
- Alexander Woods 3rd Add
ADDITIONAL INFORMATION
This popular Cedarwood II home features two bedrooms plus den, an open floor plan, oversized kitchen island with stainless steel appliances and quartz counter tops. A cozy gas fireplace in the family room as well as an upgraded morning room for additional living space. Storage abounds- generous attic space is accessible by a staircase from the garage. This is a single family home. Completion end of July.
- Type:
- Single Family
- Sq.Ft.:
- 2,095
- Status:
- Active
- Beds:
- 2
- Lot size:
- 0.36 Acres
- Year built:
- 2020
- Baths:
- 2.00
- MLS#:
- 6520454
- Subdivision:
- Alexander Woods
ADDITIONAL INFORMATION
Model Home For Sale- Welcome to The Cedarwood II floor plan with a 3 car garage. This all-on-one level home features many wonderful upgrades. Step inside and immediately be greeted by the expansive foyer and 9’ ceilings. This beautiful one-level home has everything you are looking for with 1,890 finished square feet on the main floor. Featuring 2 bedrooms, a den, 2 bathrooms, and a highly coveted morning room. An open-concept design connects the kitchen, dining area, and family room. Kitchen highlights include a large center island, a walk-in pantry, and stainless-steel appliances. Nestled off the dining area is everyone’s favorite morning room. Sit back and relax in the morning room while taking in all the natural sunlight shining in through the windows. The owner’s suite is adjacent to the family room including a walk-in closet and private bathroom. The large 3-car garage has finished attic storage space included. Bonus: James Hardie fiber cement Siding all sides of the home!!
$129,750
11335 6th Place NE Blaine, MN 55434
- Type:
- Single Family
- Sq.Ft.:
- 1,348
- Status:
- Active
- Beds:
- 3
- Year built:
- 2003
- Baths:
- 2.00
- MLS#:
- 6514933
ADDITIONAL INFORMATION
Discover the perfect blend of comfort & convenience in this beautifully updated trailer home offering 3 BD & 2 BA. Step inside to find a meticulously maintained interior featuring stylish upgrades throughout. The spacious living area provides a warm & inviting atmosphere, ideal for relaxing or entertaining guests. The kitchen boasts modern appliances, ample cabinet space, & a breakfast bar for casual dining. Outside, immerse yourself in the fantastic amenities offered by the community. Whether you're looking to unwind at the community center, enjoy outdoor activities at the recreational area, or take a refreshing dip in the indoor heated pool, there's something for everyone to enjoy. Challenge friends to a game of basketball on the courts, watch the little ones laugh & play at the playground, or host a family picnic at the facilities provided. Don't miss out on this opportunity to experience resort-style living in the comfort of you
- Type:
- Single Family
- Sq.Ft.:
- 1,892
- Status:
- Active
- Beds:
- 3
- Lot size:
- 0.19 Acres
- Year built:
- 2024
- Baths:
- 2.00
- MLS#:
- 6514636
- Subdivision:
- Alexander Woods
ADDITIONAL INFORMATION
1892 Square foot all on one level- The Willow II Plan features 3 bedrooms ( one doubles as a den) and two bathrooms. Check out the generous 2 car wide garage with a tandem ( extra 10 feet deep) stall for storage galore. Enjoy the expansive kitchen/family and dining room with great flow and maximum space flexibility. The dining area features many windows to allow the light to stream in. A large owner's suite flows in to the ensuite bathroom featuring two sinks, a 60" shower and huge linen closet- and large walk in closet allows plenty of closet storage. Stainless steel appliances grace the kitchen with a gas slide in range, quartz counterops, a massive island and a generous corner pantry. Enjoy your days rain or shine on the covered patio! This non-association maintained yard allows for more flexibility to enjoy gardening or fencing for Fido! Move in an enjoy one level living in wonderful Alexander Woods!
$372,500
324 107th Avenue NE Blaine, MN 55434
- Type:
- Single Family
- Sq.Ft.:
- 2,085
- Status:
- Active
- Beds:
- 3
- Lot size:
- 0.28 Acres
- Year built:
- 1961
- Baths:
- 3.00
- MLS#:
- 6512112
- Subdivision:
- Donnays Oak Park 8th
ADDITIONAL INFORMATION
Discover this beautifully maintained home that seamlessly blends comfort with modern amenities. Featuring 3 spacious bedrooms and 3 bathrooms, plus a potential 4th bedroom. Experience numerous upgrades enhancing the property's appeal: A new furnace and AC (2022), an updated and expanded driveway (2022), a fully remodeled main bathroom (2019). Security and convenience are assured with a new garage door and opener, alongside a reinforced entry door to the house (2018). This home’s durability shines with a new roof (August 2017) and updated windows, ensuring a bright and energy-efficient environment. The charm of hardwood floors and durable flooring throughout the home adds warmth and style. The kitchen is equipped with essential appliances (chest freezer not included), perfect for culinary enthusiasts. Additionally, the basement features a workshop area with a second electrical box. AHS included. Located in a prime area!
$719,900
714 114th Court NE Blaine, MN 55434
- Type:
- Single Family
- Sq.Ft.:
- 1,624
- Status:
- Active
- Beds:
- 2
- Lot size:
- 0.65 Acres
- Year built:
- 2024
- Baths:
- 2.00
- MLS#:
- 6511763
- Subdivision:
- Jefferson Ridge
ADDITIONAL INFORMATION
Situated at the end of a quiet cul-de-sac, this property boasts an expansive, oversized lot. Make your selections now for this stunning new home, highly sought-after in the Blaine area. Featuring a one-story layout with 2 bedrooms and 2 bathrooms, and an unfinished lookout basement, this home will occupy a generous .65 acre lot. Customize the basement to suit your preferences—there's ample space for a flex room, an additional bedroom and bathroom, and a large entertainment area. This home is based on the Palmer model floor plan. Located at 15540 111th Avenue N, Dayton, MN 55327. If you're interested in a different floor plan within a lower price range, please contact us. For a private tour of the model or to find out about open house days and time, please reach out to us.
- Type:
- Single Family
- Sq.Ft.:
- 1,647
- Status:
- Active
- Beds:
- 4
- Lot size:
- 0.25 Acres
- Year built:
- 2024
- Baths:
- 2.00
- MLS#:
- 6511733
- Subdivision:
- Lunde Estates 2nd Addition
ADDITIONAL INFORMATION
Quality Built 4 Bedroom Price Custom Homes Multi Level has Vaulted Ceilings, Deluxe Enamel Cabinetry, Soft Close Doors and Drawers, a Three Car Garage, All on a Beautiful Treed Lot With Back Yard Privacy in a Cul-De-Sac. Home Should be Completed by August 1st!
Andrea D. Conner, License # 40471694,Xome Inc., License 40368414, AndreaD.Conner@Xome.com, 844-400-XOME (9663), 750 State Highway 121 Bypass, Suite 100, Lewisville, TX 75067

Xome Inc. is not a Multiple Listing Service (MLS), nor does it offer MLS access. This website is a service of Xome Inc., a broker Participant of the Regional Multiple Listing Service of Minnesota, Inc. Open House information is subject to change without notice. The data relating to real estate for sale on this web site comes in part from the Broker ReciprocitySM Program of the Regional Multiple Listing Service of Minnesota, Inc. are marked with the Broker ReciprocitySM logo or the Broker ReciprocitySM thumbnail logo (little black house) and detailed information about them includes the name of the listing brokers. Copyright 2024, Regional Multiple Listing Service of Minnesota, Inc. All rights reserved.
Minneapolis Real Estate
The median home value in Minneapolis, MN is $245,700. This is lower than the county median home value of $247,600. The national median home value is $219,700. The average price of homes sold in Minneapolis, MN is $245,700. Approximately 83.3% of Minneapolis homes are owned, compared to 13.44% rented, while 3.26% are vacant. Minneapolis real estate listings include condos, townhomes, and single family homes for sale. Commercial properties are also available. If you see a property you’re interested in, contact a Minneapolis real estate agent to arrange a tour today!
Minneapolis, Minnesota 55434 has a population of 62,453. Minneapolis 55434 is more family-centric than the surrounding county with 40.02% of the households containing married families with children. The county average for households married with children is 34.44%.
The median household income in Minneapolis, Minnesota 55434 is $80,423. The median household income for the surrounding county is $76,796 compared to the national median of $57,652. The median age of people living in Minneapolis 55434 is 37.3 years.
Minneapolis Weather
The average high temperature in July is 82.6 degrees, with an average low temperature in January of 1.5 degrees. The average rainfall is approximately 32 inches per year, with 59.4 inches of snow per year.
