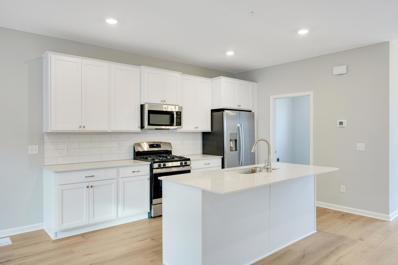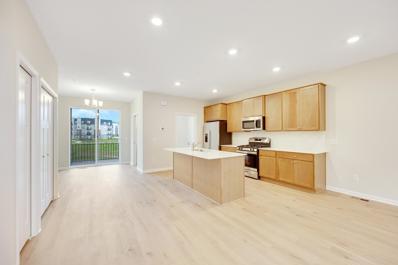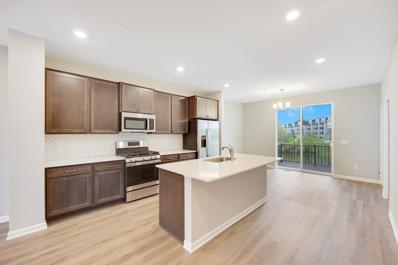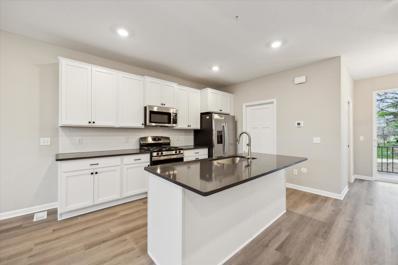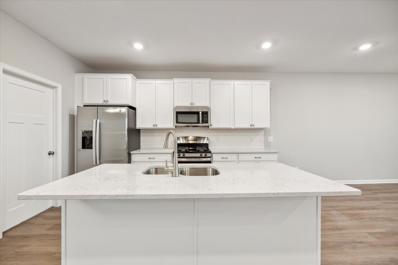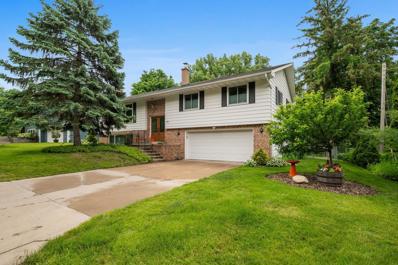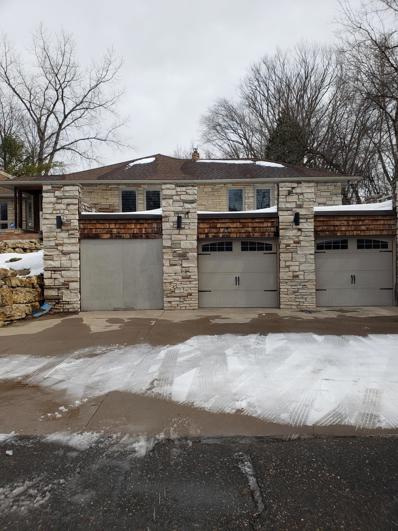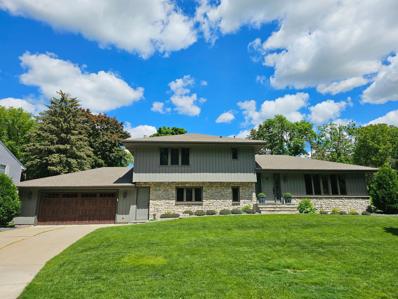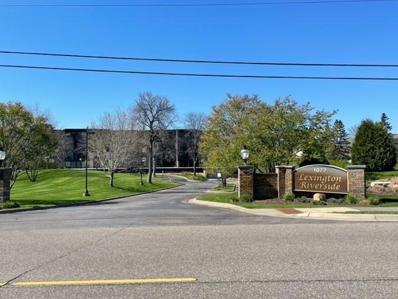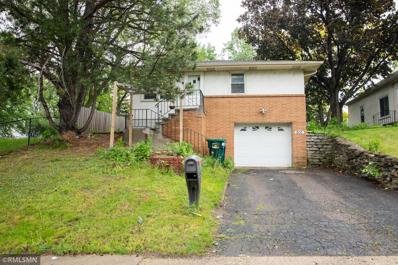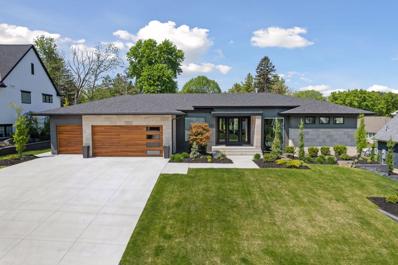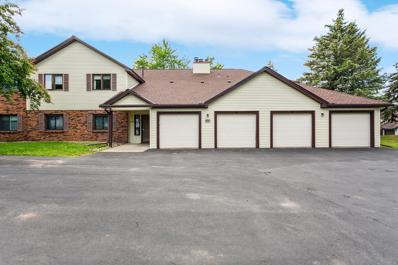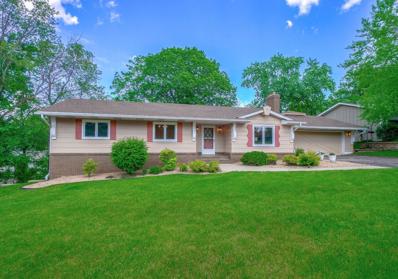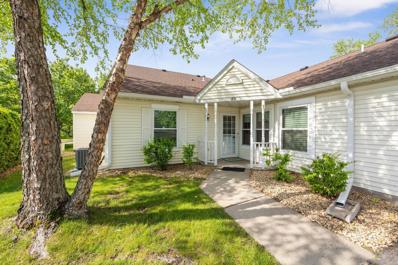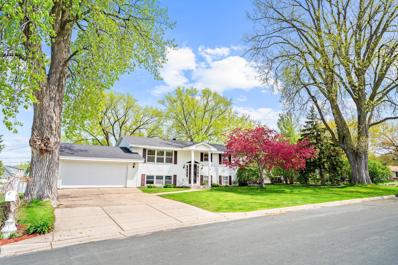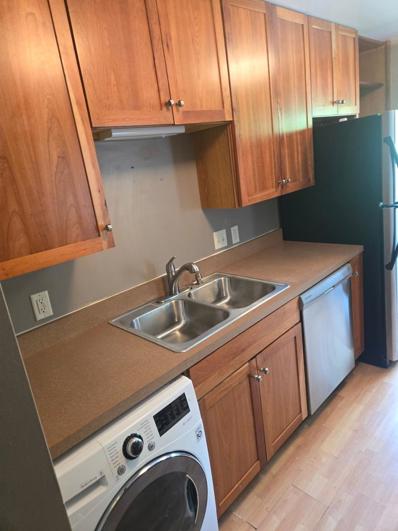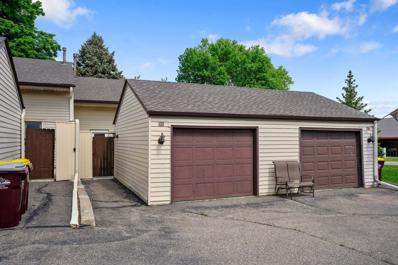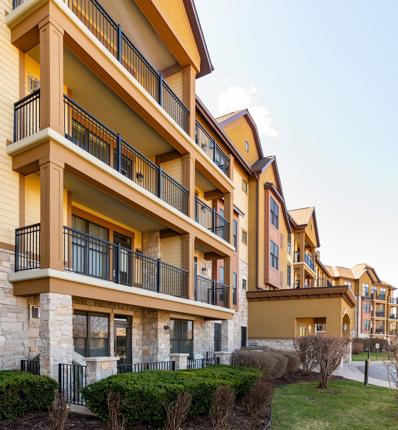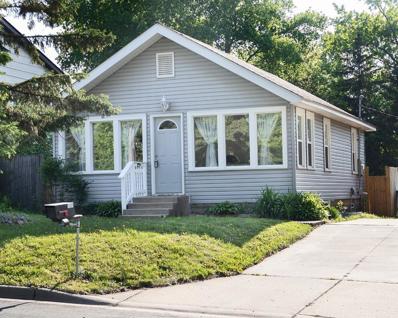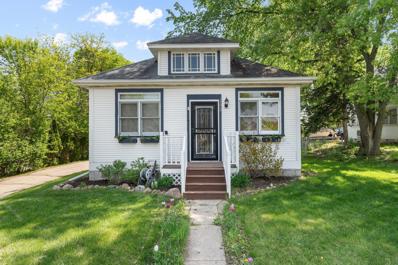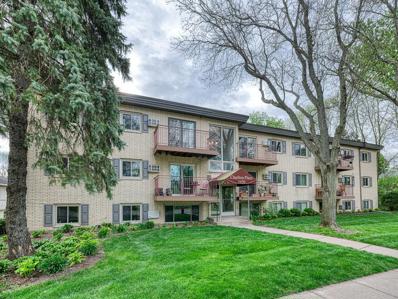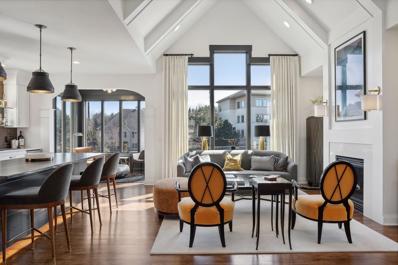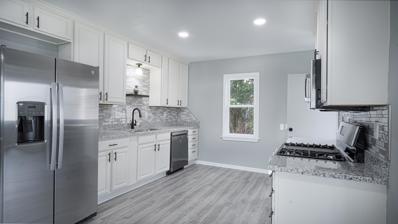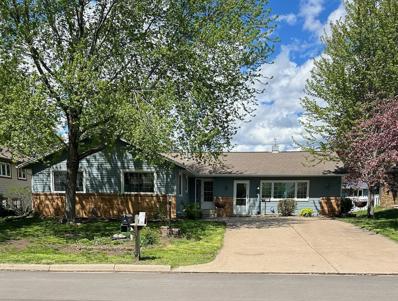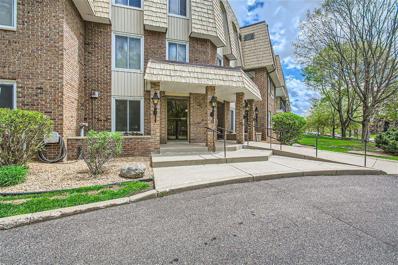Saint Paul MN Homes for Sale
- Type:
- Townhouse
- Sq.Ft.:
- 2,091
- Status:
- NEW LISTING
- Beds:
- 3
- Lot size:
- 0.03 Acres
- Year built:
- 2024
- Baths:
- 3.00
- MLS#:
- 6546197
- Subdivision:
- Thompson Square
ADDITIONAL INFORMATION
POND VIEW! Rate incentives! This new 3-bedroom, 2.5-bathroom townhome features a modern exterior and an impressive interior layout you're sure to love. Pull up to your front-load, 2-car garage; similar to a single-family home, the door is located just next to the garage. The lower level rec room is a great flex space, ready to turn into whatever you can imagine. Heading up to the main level, you'll be impressed with the open-concept layout, which showcases a stunning kitchen with stainless steel appliances, a convenient pantry, and a large center island that's perfect for all to gather around. A charming balcony is located off the dining area, and the striking electric fireplace in the family room adds warmth and ambiance. There's also a half bath and a laundry room on this floor. The upper level features all 3 bedrooms including the spacious owner's suite, which comes complete with a huge walk-in closet and attached bathroom with dual-sink vanity.
- Type:
- Townhouse
- Sq.Ft.:
- 2,091
- Status:
- NEW LISTING
- Beds:
- 3
- Lot size:
- 0.03 Acres
- Year built:
- 2024
- Baths:
- 3.00
- MLS#:
- 6546190
- Subdivision:
- Thompson Square
ADDITIONAL INFORMATION
POND VIEW! Rate incentive! This new 3-bedroom, 2.5-bathroom townhome features a striking exterior and an impressive interior layout you're sure to love. Pull up to your front-load, 2-car garage; similar to a single-family home, the door is located just next to the garage. The lower level rec room is a great flex space, ready to turn into whatever you can imagine. Heading up to the main level, you'll be impressed with the open-concept layout, which showcases a stunning kitchen with stainless steel appliances, a convenient pantry, and a large center island that's perfect for family and guests to gather around. A charming balcony is located off the dining area, and the striking electric fireplace in the family room adds warmth and ambiance. There's also a half bath and a laundry room on this floor. The upper level features all 3 bedrooms including the spacious owner's suite, which comes complete with a huge walk-in closet and attached bathroom with dual-sink vanity.
- Type:
- Townhouse
- Sq.Ft.:
- 2,268
- Status:
- NEW LISTING
- Beds:
- 3
- Lot size:
- 0.03 Acres
- Year built:
- 2024
- Baths:
- 3.00
- MLS#:
- 6546167
- Subdivision:
- Thompson Square
ADDITIONAL INFORMATION
POND VIEW! Rate incentive! This stunning 3-bedroom, 2.5-bathroom townhome boasts a modern design spread over 3 stories, offering a spacious and comfortable living environment. As you step inside, you'll be greeted by a thoughtfully designed open floorplan that seamlessly connects the living spaces. The kitchen features stainless steel appliances, quartz countertops, and a stylish island that's perfect for meal preparation or casual dining. The spacious family room has an electric fireplace that provides additional warmth and ambiance. Head upstairs to find all 3 bedrooms and 2 bathrooms. The bedrooms are generously sized, offering ample space for relaxation and personalization. The en-suite owner's bathroom is a luxurious retreat, complete with a dual-sink vanity and a walk-in closet, providing convenience and style for your daily routines. This property also offers convenient amenities including a 2-car garage. With 2,056 square feet of living space, you'll have plenty of room!
- Type:
- Townhouse
- Sq.Ft.:
- 2,091
- Status:
- NEW LISTING
- Beds:
- 3
- Lot size:
- 0.03 Acres
- Year built:
- 2024
- Baths:
- 3.00
- MLS#:
- 6546154
- Subdivision:
- Thompson Square
ADDITIONAL INFORMATION
Rate incentives! Welcome to 1552 Torres Lane! This 3-story townhome boasts a range of modern features and an open floorplan that will surely impress. With 3 bedrooms, 2.5 bathrooms, and a 2-car garage, this home provides ample space. As you enter, you'll immediately notice the thoughtfully designed kitchen, complete with a spacious island, stainless steel appliances, and ample cabinet space. The open floorplan seamlessly connects the entire main level. Upstairs, the spacious primary bedroom showcases an en-suite bathroom with a double sinks and large walk-in closet. The additional 2 bathrooms in the home are equally well-appointed, offering functionality and comfort. With over 2,000 square feet of living space, this townhome provides plenty of room for relaxation and privacy. The 3-story layout ensures for plenty of space. Call/text/email today for your very own private tour!
- Type:
- Townhouse
- Sq.Ft.:
- 2,091
- Status:
- NEW LISTING
- Beds:
- 3
- Lot size:
- 0.03 Acres
- Year built:
- 2024
- Baths:
- 3.00
- MLS#:
- 6546142
- Subdivision:
- Thompson Square
ADDITIONAL INFORMATION
Rate incentive! Welcome to 1554 Torres Lane in the charming city of West St. Paul, Minnesota. This stunning 3-story townhome has 3 bedrooms, 2 and a half bathrooms, and ample space that is sure to impress. As you step inside, you'll be greeted by a spacious and open floorplan that offers plenty of natural light. The kitchen is the highlight of this home, complete with stainless steel appliances, quartz countertops, and an island that provides extra storage and counter space. You'll love how the kitchen flows into the large family room, which has an electric fireplace for warmth and ambiance. Upstairs, you'll find all three bedrooms, including the primary with an en-suite bathroom that features a dual-sink vanity and walk in closet. With 2,091 square feet of living space, there's plenty of room to enjoy.
- Type:
- Single Family
- Sq.Ft.:
- 2,275
- Status:
- NEW LISTING
- Beds:
- 4
- Lot size:
- 0.27 Acres
- Year built:
- 1970
- Baths:
- 3.00
- MLS#:
- 6536643
- Subdivision:
- Parkview 2nd Add
ADDITIONAL INFORMATION
This lovely home stands out as a true GEM - exuding charm, style & pride of ownership! The perfect blend of so many thoughtful updates through the years, including: Furnace and A/C, all Anderson windows and sliding doors, Pella front door, lower level carpet, added attic insulation. Practical and comfortable living with room to roam! Big rooms and expansion space in the lower level with another family room with wood burning fireplace and walkout to the patio that overlooks the fenced and parklike yard! Spacious primary bedroom with private 3/4 bath, hardwood floors, Extra deep - 25' garage! Ideal location in a quaint neighborhood. Don't miss it!
- Type:
- Single Family
- Sq.Ft.:
- 2,296
- Status:
- NEW LISTING
- Beds:
- 3
- Lot size:
- 2.33 Acres
- Year built:
- 1952
- Baths:
- 3.00
- MLS#:
- 6545649
- Subdivision:
- West
ADDITIONAL INFORMATION
THERE WAS A FIRE IN THE PROPERTY NOW REPAINTED AND CLEANED UP. COULD BE A REDEVELOPMENT PARCEL ON THE BLUFF 2 PLUS ACRES.
- Type:
- Single Family
- Sq.Ft.:
- 2,660
- Status:
- NEW LISTING
- Beds:
- 3
- Lot size:
- 0.37 Acres
- Year built:
- 1978
- Baths:
- 3.00
- MLS#:
- 6541758
- Subdivision:
- Charlton View 1st
ADDITIONAL INFORMATION
Welcome to 185 W Kraft Rd, a beautifully updated 3-bedroom, 3-bathroom home in West St. Paul, MN. This home features a new deck, patio, and landscaping, perfect for outdoor living. Inside, enjoy fresh paint, new wood floors in the kitchen and dining room, and custom cabinets in the kitchen and bathrooms. The family room boasts custom cabinetry, and all windows have custom shutters. The master bedroom, hall, and family room have new carpet, and all bathrooms feature Restoration Hardware light fixtures. Additional upgrades include a new garage door, leaf guard gutters, a Phantom front door screen, and a sprinkler system. The home is located in a private, quiet neighborhood steps away from Garlough Park and Elementary School and Dodge Nature Center. Its location offers easy access to outdoor activities, excellent schools, shopping, dining options and easy access to HWY62, 494 and 35E. Don't miss this opportunity to own a stunning, move-in-ready home in a prime location!
- Type:
- Other
- Sq.Ft.:
- 1,242
- Status:
- NEW LISTING
- Beds:
- 2
- Year built:
- 1974
- Baths:
- 2.00
- MLS#:
- 6545317
- Subdivision:
- Lexington Riverside
ADDITIONAL INFORMATION
The beauty of this location in the high demand Lexington-Riverside Condo community is the river view on the confluence of the Minnesota and Mississippi Rivers and easy access to the highway system. It offers great access to walking & biking trails. A convenient feature of this unit is that it is on the main floor. No need to wait on the elevator unless you're parked in the secure underground garage. It offers new flooring throughout along with a lovely, remodeled main bathroom and extensively remodeled kitchen including quartz countertops, repainted cabinets and new refrigerator. The patio overlooking the backyard offers a wonderful view of the river. The heated indoor pool, hot tub, sauna, exercise rooms, tennis and pickle ball courts, 2 story billiards and ping pong room, private party room with fireplace and private pond combine to offer a variety of enjoyable experiences all easily available for your enjoyment. Secured entry to the building completes this as your safe home!
- Type:
- Single Family
- Sq.Ft.:
- 1,547
- Status:
- NEW LISTING
- Beds:
- 4
- Lot size:
- 0.17 Acres
- Year built:
- 1960
- Baths:
- 2.00
- MLS#:
- 6539507
ADDITIONAL INFORMATION
Beautiful West St. Paul home, ready for move-in. Three bedrooms on one level and the 4th bedroom in the lower level.
- Type:
- Single Family
- Sq.Ft.:
- 4,430
- Status:
- NEW LISTING
- Beds:
- 3
- Lot size:
- 0.35 Acres
- Year built:
- 2022
- Baths:
- 4.00
- MLS#:
- 6535950
- Subdivision:
- The Orchard
ADDITIONAL INFORMATION
DISCOVER UNPARALLELED LUXURY IN THIS CUSTOM-BUILT MASTERPIECE, NESTLED ON PRESTIGIOUS ORCHARD HEIGHTS LANE! THIS EXQUISITE RESIDENCE WAS COMPLETED IN 2022 & EXEMPLIFIES MODERN SOPHISTICATION WITH METICULOUS CRAFTSMANSHIP! THIS IS THE FIRST RESALE IN THE HIGHLY DESIRABLE NEIGHBORHOOD. THE ELEGANT DESIGN FEATURES AN EXPANSIVE MAIN FLOOR WITH OPEN FLOOR PLAN, HIGH CEILINGS AND GREAT NATURAL SUNLIGHT! THE MAIN FLOOR OWNER’S SUITE SERVES AS AN EXPANSIVE SANCTUARY, BOASTING A LAVISH EN-SUITE AND DUAL WALK-IN CLOSETS. THE GOURMET KITCHEN IS EXCEPTIONAL IN EVERY WAY WITH GRAIN MATCHED WHITE OAK CABINETS & HIGH-END APPLIANCES. THE SUNROOM IS AMAZING, WITH HEATED CONCRETE FLOORS, FIREPLACE, AND AN EXPANSIVE WALL OF WINDOWS! THE LOWER LEVEL BOASTS A GRAND FAMILY ROOM WITH A STYLISH FIREPLACE, BUILT IN CABINETRY, AND AMPLE SPACE FOR ENTERTAINING. RADIANT IN-FLOOR HEATING ENSURES UNPARALLELED COMFORT, WHILE AN ENTERTAINER’S BAR SETS THE STAGE FOR UNFORGETTABLE GATHERINGS! CALL FOR A PRIVATE SHOWING
- Type:
- Townhouse
- Sq.Ft.:
- 1,220
- Status:
- Active
- Beds:
- 2
- Year built:
- 1982
- Baths:
- 2.00
- MLS#:
- 6541988
- Subdivision:
- Midwest Add
ADDITIONAL INFORMATION
Fantastic West St. Paul townhome located on a quiet street yet only blocks away from the ample shopping areas of Robert Street. This spacious home features an exceptionally functional layout with single-level carefree living. Step out onto the patio through one of the two sliding glass doors and enjoy views of the well-maintained grounds and mature trees. When winter rolls around, curl up in front of the wood-burning fireplace and enjoy a crackling fire while the association handles the shoveling and snow removal.
- Type:
- Single Family
- Sq.Ft.:
- 2,298
- Status:
- Active
- Beds:
- 3
- Lot size:
- 0.39 Acres
- Year built:
- 1973
- Baths:
- 3.00
- MLS#:
- 6519734
- Subdivision:
- Deans Add
ADDITIONAL INFORMATION
Welcome home to this charming rambler located just a block from the Somerset Country Club on the border of West St. Paul and Mendota Heights. This one story home with walk-out lower level features generous spaces, eat-in kitchen plus formal dining room, woodburning fireplace in living room, enameled woodwork, and spacious deck off the back of the home. You’ll love the main floor primary suite with 2 closets and full private bath with 2 sinks for everyday convenience. Head downstairs to find a spacious family room or 3rd bedroom space with separate workshop , ¾ bath, and plenty of storage space. Updates include new furnace, new windows, new carpet, new paint, new light fixtures and more. Oversized 2 car garage. Ready to move in and enjoy!
- Type:
- Townhouse
- Sq.Ft.:
- 956
- Status:
- Active
- Beds:
- 2
- Year built:
- 1994
- Baths:
- 1.00
- MLS#:
- 6540391
- Subdivision:
- West Pointe Condos 119
ADDITIONAL INFORMATION
One-level-living in a bright & updated end unit situated in a great 55+ community! Easy living with the Association covering all outside maintenance & insurance for exterior! Everything you need is right on the main floor, including a full laundry room, 2 sizable bedrooms, your full bathroom, and the kitchen with bar top seating plus a dining space & open living room! A multitude of updates have been completed recently - new A/C, new triple pane windows, new vinyl plank flooring, new carpet, new stove, dishwasher, and fridge, new light fixtures, fresh exterior paint! Located in an excellent area in West Saint Paul, very accessible to main roads & your shopping necessities, yet tucked in the lovely 55+ community! Welcoming & fun community center is a great place to meet your neighbors! A great price & opportunity for one-level-living!
- Type:
- Single Family
- Sq.Ft.:
- 2,032
- Status:
- Active
- Beds:
- 5
- Lot size:
- 0.2 Acres
- Year built:
- 1967
- Baths:
- 2.00
- MLS#:
- 6542332
- Subdivision:
- Guadalupe Heights
ADDITIONAL INFORMATION
Nestled in the prestigious city of Mendota Heights, this stunning home offers very rare opportunity in a community known for its limited turnover. The property boasts a serene and private lot with lush landscaping and mature trees, creating a tranquil, peaceful oasis to be enjoyed out on the beautiful deck. Inside, the home is filled with natural light, highlighting quality finishes and meticulous attention to detail. The modern kitchen features stainless steel appliances, Brazilian granite counter tops and maple cabinetry; perfect for entertaining. Enjoy the perfect blend of convenience and peace in this exception home. Don't miss out-schedule a private tour today!!
- Type:
- Low-Rise
- Sq.Ft.:
- 858
- Status:
- Active
- Beds:
- 2
- Year built:
- 1963
- Baths:
- 1.00
- MLS#:
- 6541315
- Subdivision:
- Mineas Garden Lts
ADDITIONAL INFORMATION
Welcome to this charming condo in West Saint Paul, where meets convenience. Located near major roadways, your commute is a breeze. Enjoy the serenity of Marthaler Park and Garlough Nature Preserve, just moments away. The kitchen features beautiful countertops and stainless steel appliances. Large bedrooms, ample storage, and in-unit laundry add to the list of amenities. Plus, say goodbye to icy mornings with the detached, heated 1-stall garage, offering secure parking and extra storage. Experience this condo's perfect blend of cuteness, convenience, and natural beauty.
- Type:
- Townhouse
- Sq.Ft.:
- 1,200
- Status:
- Active
- Beds:
- 2
- Year built:
- 1972
- Baths:
- 1.00
- MLS#:
- 6540407
- Subdivision:
- Westown 1st Add
ADDITIONAL INFORMATION
Welcome home! This two-bedroom townhome has a lot to offer. Enjoy the open floor plan with inviting entry, tons of storage and newer mechanicals. The main living area blends the kitchen, dining and family room areas seamlessly. Kitchen features include drop-in sink, shaker style cabinets, lots of storage and white appliances. The family room is perfect for quiet nights or entertaining with a floor-to-ceiling brick surround fireplace and walk-out deck. The lower level features the primary suite with walk-in closet and walkthrough bath. AC, furnace and water heater replaced in ’18. With an oversized patio, walking distance to shops and restaurants – this home is a must see. Don’t miss this one!
- Type:
- Other
- Sq.Ft.:
- 1,201
- Status:
- Active
- Beds:
- 1
- Year built:
- 2006
- Baths:
- 2.00
- MLS#:
- 6540298
- Subdivision:
- Summit Of Mendota Heights
ADDITIONAL INFORMATION
Rare opportunity for this lovely main floor one bedroom plus den or future second bedroom at the Summit of Mendota Heights! Absolutely pristine condition, with gas fireplace, hardwood floors, and open floor plan. Oversized patio looks out to lovely gardens and custom townhomes. The common areas are simply stunning! Desirable amenities include club room, and guest suite, fitness center, underground heated garage, extra large storage unit, and car wash.
- Type:
- Single Family
- Sq.Ft.:
- 1,253
- Status:
- Active
- Beds:
- 3
- Lot size:
- 0.26 Acres
- Year built:
- 1927
- Baths:
- 1.00
- MLS#:
- 6538318
ADDITIONAL INFORMATION
Welcome to 1337 Bidwell St. A Clean, fresh, and updated 3 bed/1 bath property, just move in and enjoy. Lots of great natural light, with a floor plan that flows nicely and makes the most of a small footprint. Property has a large fenced in backyard with plenty of room for future expansion. Get ready to enjoy quiet evenings in the backyard around the fire pit or grilling on the deck.
- Type:
- Single Family
- Sq.Ft.:
- 1,694
- Status:
- Active
- Beds:
- 2
- Lot size:
- 0.4 Acres
- Year built:
- 1921
- Baths:
- 2.00
- MLS#:
- 6535847
ADDITIONAL INFORMATION
Welcome to this super cute 1920's built home in charming West Saint Paul. This 2 bed/2 Bath/1 car garage which backs up to Harmon Park is the perfect private oasis. Fully updated kitchen complete with SS Appliances, granite countertops, tile flooring & maple cabinets. Original woodwork & trim thru living room & dining room. Restored hardwood floors as well. 1 Bed/Full bath on main floor, huge bedroom retreat in upper level. Fantastic lower level with awesome 3/4. You do not want to miss this. Chicken coop all ready for the next owners!
- Type:
- Low-Rise
- Sq.Ft.:
- 800
- Status:
- Active
- Beds:
- 2
- Year built:
- 1963
- Baths:
- 1.00
- MLS#:
- 6537329
- Subdivision:
- Mineas Garden Lts
ADDITIONAL INFORMATION
Welcome to this charming condo located in the desirable Mineas Garden area of West Saint Paul across the street from the Dodge Nature Center! This beautiful 2-bedroom, 1-bathroom condo is move-in ready and waiting for you. Featuring ample natural light and a simple, spacious floor plan, this home is perfect for anyone seeking affordable housing. The spacious living area is ideal for entertaining guests or relaxing alone. Convenience is key with in-unit laundry and a detached assigned heated garage space ensuring you always have a great place to park. Located in the heart of West Saint Paul with access to parks, shopping, dining, and more, this condo truly has it all. The kitchen is equipped with updated appliances and ample counter space, making meal prep a breeze. Each bedroom offers a tranquil retreat with plenty of natural light. Don’t miss your opportunity to make this charming property yours!
$1,395,000
162 Stonebridge Road Lilydale, MN 55118
- Type:
- Townhouse
- Sq.Ft.:
- 3,430
- Status:
- Active
- Beds:
- 3
- Lot size:
- 0.14 Acres
- Year built:
- 2003
- Baths:
- 3.00
- MLS#:
- 6536322
- Subdivision:
- Stonebridge Of Lilydale
ADDITIONAL INFORMATION
Elegant 3bed/3bath townhome in the gated community at Stonebridge of Lilydale, meticulously remodeled by Joe Becker Construction and Shadow Falls Interior Design. This residence combines modern sophistication with timeless elegance, offering discerning buyers an unparalleled living experience. This pond-side townhome features a panel gallery wall, a formal dining room with custom lighting, a sophisticated den, and a Tribeca-inspired kitchen with Carrara marble countertops and a leathered quartz island. The living room includes soaring windows and a fireplace. The primary suite boasts two walk-in closets and a spa-like bathroom with a soaking tub and walk-in shower. The lower level is designed for versatility with a large entertainment room, a walkout patio overlooking the pond, and a walking path. This level also includes a bedroom, ¾ bath, and an office/exercise room (or 3rd bedroom). Additional conveniences include main-level laundry, ample storage, and an attached three-car garage.
- Type:
- Single Family
- Sq.Ft.:
- 1,498
- Status:
- Active
- Beds:
- 2
- Lot size:
- 0.12 Acres
- Year built:
- 1917
- Baths:
- 2.00
- MLS#:
- 6536147
ADDITIONAL INFORMATION
Excited for you to see this dually-zoned property! So many updates have been done - new electrical panel, new plumbing, LVP floors, ALL appliances (washer/dryer, dishwasher, microwave, fridge, stove), New furnace installed in 2024. 2-stall detached garage, all re-sided, new garage doors, electronic openers, freshly poured apron from garage to alley. Also fresh concrete patio poured from the house to the detached garage! New sod and fenced-in backyard! Conveniently located right off Dodd & Smith - in walking distance to all shops, etc. And, just a few miles from 494 & 62. And SO much more! Book your showing today.
- Type:
- Single Family
- Sq.Ft.:
- 2,916
- Status:
- Active
- Beds:
- 3
- Lot size:
- 0.23 Acres
- Year built:
- 1976
- Baths:
- 2.00
- MLS#:
- 6465884
- Subdivision:
- Howard Runges
ADDITIONAL INFORMATION
This home has lots of living space and some hard to find handicap features including a platform elevator that provides wheelchair access to the lower level installed 2011 and serviced regularly. The garage has been converted to living space yet maintains parking space in the concrete driveway. Upgrades include seamless steel siding (2003) with 50 year transferable warranty, triple paned windows (2003-2015), attic insulation (2014), drain tiling and sump pump, radon mitigation system, Rainbird sprinkler system, back porch added 2017, security system, new washer and dishwasher, wall oven in addition to electric range. This could be the one you have been looking for.
- Type:
- Low-Rise
- Sq.Ft.:
- 886
- Status:
- Active
- Beds:
- 1
- Year built:
- 1973
- Baths:
- 1.00
- MLS#:
- 6529892
- Subdivision:
- Tilsens Westview Park
ADDITIONAL INFORMATION
What an opportunity! Own this fantastic condo for less than rent. Convenient main floor unit nestled right across the street from Southview Park. A carefree lifestyle with all living facilities on one level, an assigned underground heated parking space, an elevator, and peace of mind being in a secure building. Relax in your idyllic screened porch enjoying the fresh air and a nice amount of extra usable space. Great flow to the unit with a generously sized bedroom, great kitchen, large living room, dining room, walk-in shower, and ample storage space including two over-sized closets in your foyer. Low HOA dues yet lots of amenities, and plenty of parking for guests. Shared amenities include access to a heated outdoor pool, laundry, a garden, and a party room. All this in a sought-after location close to freeways, shops, restaurants, public transportation, and Southview Golf Course. Come see it today!
Andrea D. Conner, License # 40471694,Xome Inc., License 40368414, AndreaD.Conner@Xome.com, 844-400-XOME (9663), 750 State Highway 121 Bypass, Suite 100, Lewisville, TX 75067

Xome Inc. is not a Multiple Listing Service (MLS), nor does it offer MLS access. This website is a service of Xome Inc., a broker Participant of the Regional Multiple Listing Service of Minnesota, Inc. Open House information is subject to change without notice. The data relating to real estate for sale on this web site comes in part from the Broker ReciprocitySM Program of the Regional Multiple Listing Service of Minnesota, Inc. are marked with the Broker ReciprocitySM logo or the Broker ReciprocitySM thumbnail logo (little black house) and detailed information about them includes the name of the listing brokers. Copyright 2024, Regional Multiple Listing Service of Minnesota, Inc. All rights reserved.
Saint Paul Real Estate
The median home value in Saint Paul, MN is $256,600. This is lower than the county median home value of $289,400. The national median home value is $219,700. The average price of homes sold in Saint Paul, MN is $256,600. Approximately 55.51% of Saint Paul homes are owned, compared to 40.98% rented, while 3.51% are vacant. Saint Paul real estate listings include condos, townhomes, and single family homes for sale. Commercial properties are also available. If you see a property you’re interested in, contact a Saint Paul real estate agent to arrange a tour today!
Saint Paul, Minnesota 55118 has a population of 19,750. Saint Paul 55118 is less family-centric than the surrounding county with 26.74% of the households containing married families with children. The county average for households married with children is 35.46%.
The median household income in Saint Paul, Minnesota 55118 is $52,144. The median household income for the surrounding county is $79,995 compared to the national median of $57,652. The median age of people living in Saint Paul 55118 is 36.7 years.
Saint Paul Weather
The average high temperature in July is 81.7 degrees, with an average low temperature in January of 6 degrees. The average rainfall is approximately 32.1 inches per year, with 50.6 inches of snow per year.
