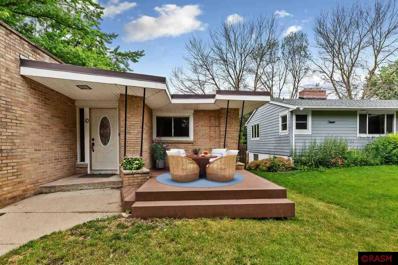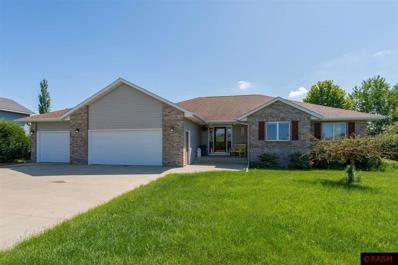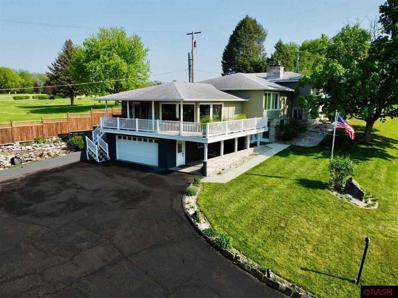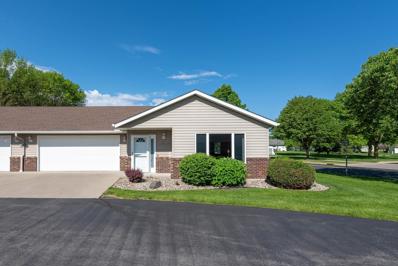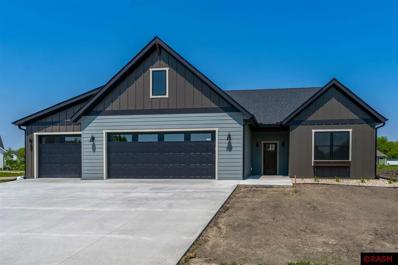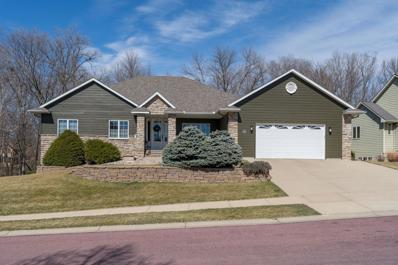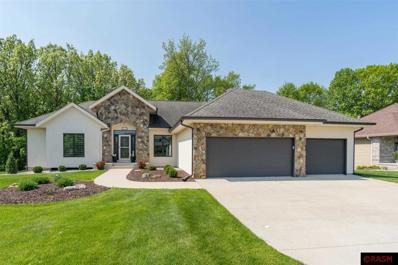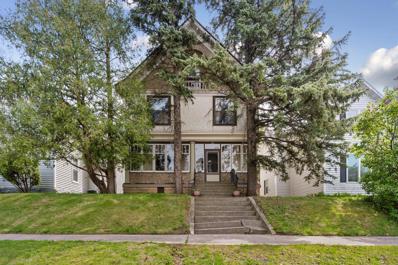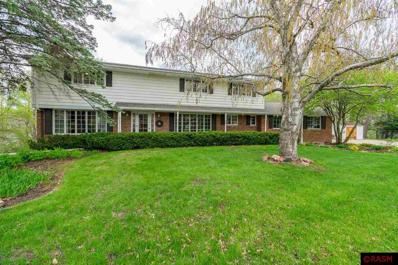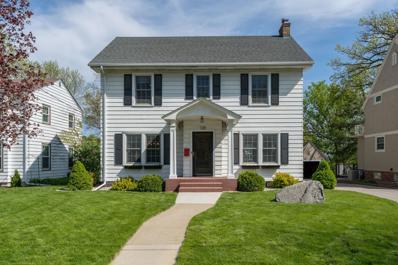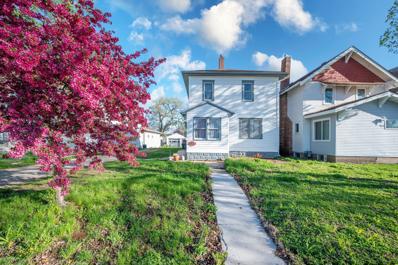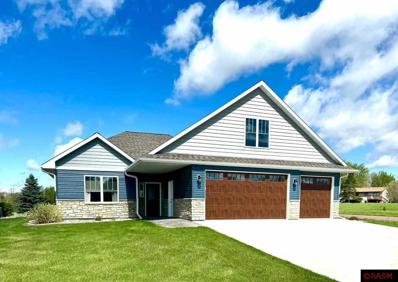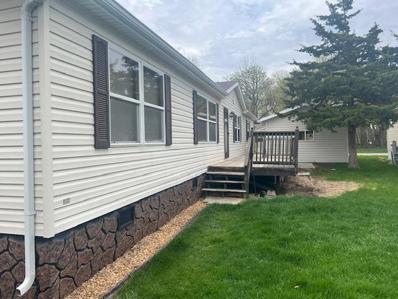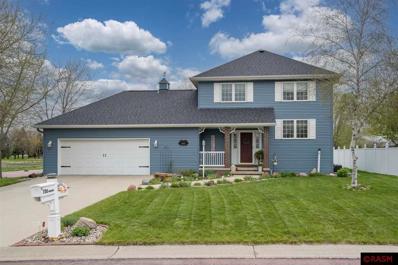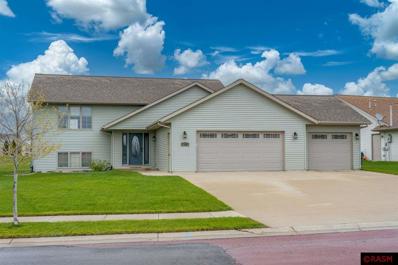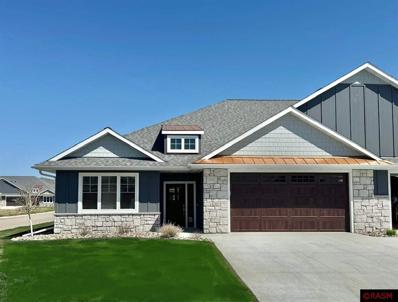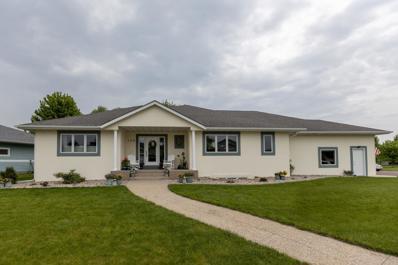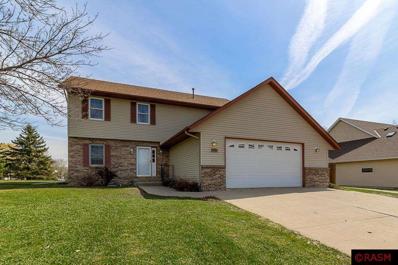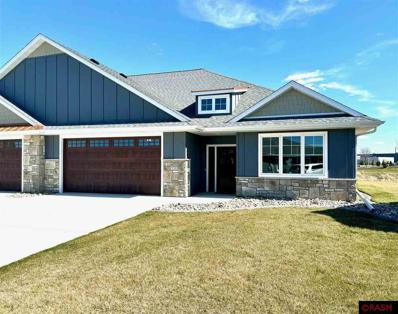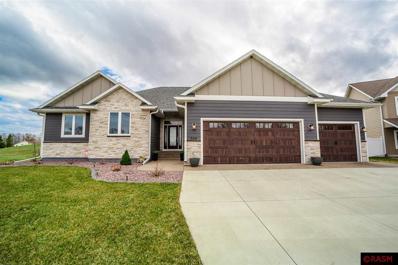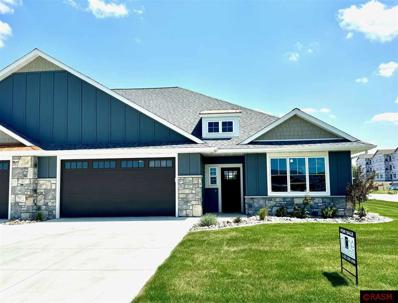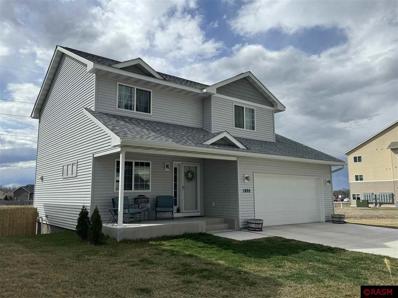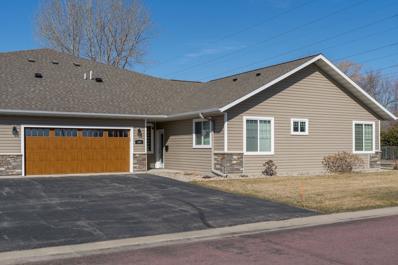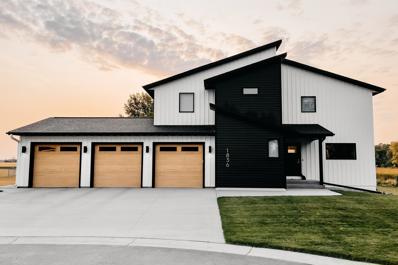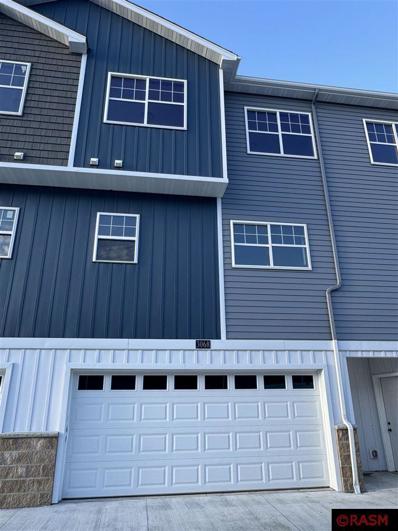Mankato MN Homes for Sale
$325,000
10 Roblen Court Mankato, MN 56001
- Type:
- Single Family
- Sq.Ft.:
- 2,944
- Status:
- Active
- Beds:
- 4
- Lot size:
- 0.19 Acres
- Year built:
- 1955
- Baths:
- 2.00
- MLS#:
- 7034980
ADDITIONAL INFORMATION
Welcome to 10 Roblen Court! This 4 bedroom, 2 bath rambler has been updated nicely with a new water heater, flooring, paint, lighting, interior doors and garage door mechanics. Featuring 3 same floor bedrooms, and granite countertops and stainless steel appliances in the kitchen. Main floor has large living and dining room with a 3 season porch that share a 3 sided fireplace. The lower level has a large bedroom with a walk in closet and an office/den. Ample storage in the home, along with a shed in the fenced backyard. Enjoy backyard s'mores on the patio by the built in stone fire pit. 4th bedroom added to lower level.
$524,900
305 Kristy Lane Mankato, MN 56001
- Type:
- Single Family
- Sq.Ft.:
- 4,000
- Status:
- Active
- Beds:
- 5
- Lot size:
- 0.32 Acres
- Year built:
- 2002
- Baths:
- 3.00
- MLS#:
- 7034971
ADDITIONAL INFORMATION
Welcome home to this expansive and well cared for 5 bedroom, 3 full bath, 3 car attached, 4000 square foot rambler situated on a 1/3 acre lot directly across from picturesque F.A. Buscher Park in Mankato's Hilltop. From the moment you enter the spacious foyer you will love the wide open concept living/kitchen/dining complete with 10 foot ceilings, hardwood floors, a 3 way gas fireplace, large island with an abundance of storage, and access to the lovely 32x16 deck and backyard. The main level offers 3 bedrooms, a full bath off the hall, a separate laundry room, and the primary suite which boasts a trayed ceiling, walk in closet, private bath with heated floors and jetted tub, and sliding door access to the back deck. Downstairs you'll be amazed with just how much additional space there is, where 2 separate living rooms, 2 massive bedrooms, a full bath, stone accented gas fireplace, and digital keypad locked storage rooms await. Additional noteworthy features include steel siding, storage shed in backyard, fully insulated garage, A/C new in 2021, newer water heater, all toilets and appliances have been replaced by Sellers, and so much more. Schedule your private tour today to witness this home for yourself!
- Type:
- Single Family
- Sq.Ft.:
- 4,180
- Status:
- Active
- Beds:
- 6
- Lot size:
- 0.36 Acres
- Year built:
- 1965
- Baths:
- 4.00
- MLS#:
- 7034953
ADDITIONAL INFORMATION
Welcome to 1713 Woodland Avenue! This well maintained 6 bed, 4 bath home is located right outside skyline city limits in West Mankato. The home is currently being used as a single family home but could easily be converted back into a multi-family home. As you approach the property, you will immediately notice the covered and uncovered wrap around concrete porch/deck with ceiling fans, allowing protection from the elements and stunning views of sunrise and sunset. On that same level, you will find the kitchen with bar height seating, dining, and living space surrounded by 4 very large picture windows. Up a few steps and you'll find a family room with a fireplace and the first of 2 bedrooms donning in-suite 3/4 baths. A nice full bathroom and 3 nice sized bedrooms are up a few steps more. Returning to the front door level of the home is a nice sized foyer with a huge walk-in entry closet, the 2nd bedroom with in-suite 3/4 bath also perfect for a home office which includes washer and dryer hookups, and yet another family room with gas fireplace. Located on the last level is the 4th bathroom, laundry room, bar/library/entertainment space, and one last bedroom. Just some of the extras include central vacuum, intercom system, a beautiful water feature, and a 2 stall tuck under garage with an additional covered space. Come take a look and discover all of the unique features this home has to offer.
$279,900
1355 Adams Street Mankato, MN 56001
- Type:
- Townhouse
- Sq.Ft.:
- 1,276
- Status:
- Active
- Beds:
- 2
- Lot size:
- 0.08 Acres
- Year built:
- 2001
- Baths:
- 2.00
- MLS#:
- 6538592
- Subdivision:
- Kiecker Twnhms
ADDITIONAL INFORMATION
2 BR, 2 BA Townhome. Complete in 2022; all new paint, all new flooring, all new appliances, new kitchen cabinet shelving, new roof. This single level living opportunity is located near clinics, hospital, shopping and dining establishments. You can even walk to a "Moon Dogs" game! Very open floor plan, Andersen windows, steel siding, patio and attractive landscaping. Move in and enjoy!
- Type:
- Single Family
- Sq.Ft.:
- 1,980
- Status:
- Active
- Beds:
- 3
- Lot size:
- 0.37 Acres
- Year built:
- 2023
- Baths:
- 2.00
- MLS#:
- 7034942
ADDITIONAL INFORMATION
Attractive new construction patio home in Miller Creek subdivision. Featuring 9' ceilings, 3 bedrooms, 2 bathrooms, and a triple stall garage. Open concept kitchen with oversized island and quartz countertops. Primary bedroom features double vanity with tiled custom shower and walk-in closet. Two additional bedrooms, hall bath and laundry with sink complete the main level. Unfinished space above the garage ready for your personal touches. Professionally designed interior and exterior custom finishes. Landscaped with shrubs and perennials and rear patio. From cozy gatherings to tranquil moments, create the perfect haven for stylish and serene living. Don't miss out on the opportunity to experience the ultimate blend of elegance and relaxation.
- Type:
- Single Family
- Sq.Ft.:
- 3,309
- Status:
- Active
- Beds:
- 4
- Lot size:
- 0.47 Acres
- Year built:
- 2001
- Baths:
- 3.00
- MLS#:
- 6538272
- Subdivision:
- South Brook Add Ph Three
ADDITIONAL INFORMATION
This walkout rambler is nestled on a picturesque ravine lot in the Mankato hilltop area. Boasting over 3,000 square feet of finished living space, this residence offers a blend of elegance and functionality. The main level features layout highlighted by a sizable open kitchen equipped with an island and newer upgraded appliances. The sunroom showcases a vaulted knotty pine ceiling and provides access to a fully refinished 12x12 deck, perfect for outdoor entertaining. A cozy living room with a gas fireplace and a versatile front room, ideal for an office or formal dining area, complete the main level. Additionally, there are three bedrooms on this floor, including a luxurious owner suite with a walk-in closet and a master bath featuring a separate whirlpool tub and shower. Descending to the lower level, you'll find a spacious area that walks out to the wooded ravine lot adorned with mature trees, creating a serene backdrop. Schedule a showing today.
- Type:
- Single Family
- Sq.Ft.:
- 3,960
- Status:
- Active
- Beds:
- 5
- Lot size:
- 0.5 Acres
- Year built:
- 2011
- Baths:
- 3.00
- MLS#:
- 7034929
ADDITIONAL INFORMATION
Don't miss out on this spacious 5 bedroom, 3 bath rambler located on a large ravine lot in the Rosewood Subdivision. The main floor offers 3 bedrooms (2 located on one side of the house and the primary located on the other side of the house next to the kitchen). The Living Room, Dining Room and Kitchen are all open to each other. The kitchen features custom cabinets, quartz countertops, L-shaped center island and a ton of counter space. The living room has a gas fireplace and hardwood floors, the formal dining area has hardwood floors and a generous space for a large table. The primary bedroom has a walk-in closet and private bathroom as well as a porch with an extra sitting area. There is also another porch located off of the kitchen. You will also find a main floor laundry room located off of the kitchen. The lower level has a very large family room and 2 very generous bedrooms both with walk-in closets. There is a full bathroom and 2 rooms for storage and mechanicals. The exterior of the home is landscaped out front and very private out to the back. The yard could be expanded if you want extra lawn space. Currently the back yard has a lot of trees and offers wonderful privacy. There is a maintenance free deck with stairs to the access the back of the property. This is a must see property. Call today for a private showing!
- Type:
- Single Family
- Sq.Ft.:
- 2,111
- Status:
- Active
- Beds:
- 4
- Lot size:
- 0.13 Acres
- Year built:
- 1902
- Baths:
- 3.00
- MLS#:
- 6532475
- Subdivision:
- Harringtons Sub
ADDITIONAL INFORMATION
"Twin Pines" - the property's namesake - refers to front cedar trees distinguishing this special Mankato home. Front porch opens to living room and the main floor circular floor plan allows for easy traffic flow between the living room, dining room and updated kitchen. Remodeled kitchen contains much of its original character while providing modern updates and abundant storage. Both dining room and living room showcase the original custom light fixtures and original hardwood floors. Rod iron staircase railing and continuing hardwood flooring leads eye to the second floor, which provides all four bedrooms and a full bathroom. Bedrooms are very spacious and the fourth includes a sunporch with windows on three sides. The home continues vertically up to attic with its finish-able space including a 5th potential bedroom. Exterior of home many notable features, including river rock and agate inlaid in stucco and a maintenance free metal roof.
$699,000
40 Hanten Drive Mankato, MN 56001
- Type:
- Single Family
- Sq.Ft.:
- 3,184
- Status:
- Active
- Beds:
- 7
- Lot size:
- 1.07 Acres
- Year built:
- 1962
- Baths:
- 4.00
- MLS#:
- 7034898
ADDITIONAL INFORMATION
Open House 6/9/24 11 am-2 pm. Hosted by Victoria Morsching. Welcome to this treasured property built in 1962 and offerred for the first-time on the market. This Stately well built home is situated on 4.42 acres (two parcels) and is located in the heart of the city. As you enter, you are greeted by a magnificent oak spiral staircase that sets the tone for luxury and elegance throughout. The hardwood floors in the bedrooms and dining room bring warmth and charm to each room, creating a cozy yet sophisticated atmosphere. Many built ins and pocket doors are found throughout.This property is within minutes of healthcare, schools, shopping and entertainment. You have to see this gorgeous property to appreciate the spacious rooms, beautiful views of the garrdens and woods. This home features 9 foot ceilings, newer roof and windows. You will not find another like it!
- Type:
- Single Family
- Sq.Ft.:
- 1,991
- Status:
- Active
- Beds:
- 4
- Lot size:
- 0.23 Acres
- Year built:
- 1931
- Baths:
- 2.00
- MLS#:
- 6531370
- Subdivision:
- Auditors 37
ADDITIONAL INFORMATION
This captivating 3-story colonial home is a manifestation of your dreams! Its original oak wood floors, inviting wood-burning fireplace, delightful archways, and numerous recent updates create an irresistible charm. The main level offers a spacious living room, formal dining area, half bath, and updated kitchen. The second story is comprised of a full bathroom and three bedrooms. Venture to the third floor and you will find additional storage space and a fourth bedroom. Entertain guests effortlessly in the expansive outdoor areas featuring an updated deck and exposed aggregate patio. And let's not overlook the plethora of neighborhood amenities, from the nearby Rasmussen Woods and the scenic Red Jacket Trail to the delightful Dotson Park just steps away! Notable updates include- new boiler (2023), deck and railings (2022), refinished kitchen cabinetry, tile flooring in kitchen, and carpeting on staircase and upper level bedroom. Seize the opportunity to claim this remarkable home!
$214,900
914 S Front Street Mankato, MN 56001
- Type:
- Single Family
- Sq.Ft.:
- 1,681
- Status:
- Active
- Beds:
- 3
- Lot size:
- 0.19 Acres
- Year built:
- 1910
- Baths:
- 2.00
- MLS#:
- 6528563
- Subdivision:
- Van Brunts Add North Row
ADDITIONAL INFORMATION
Check out this charming house located in central Mankato just steps away from everything you need! The main floor features a beautiful fireplace in the living room, formal dining room, main floor bedroom with 3/4 en-suite and big kitchen with newer appliances. Upstairs you'll find a full bath, 2 bedrooms and a great walk in closet in the primary bedroom. You'll want to check this one out! Schedule a showing today! Home Warranty Included.
- Type:
- Condo/Townhouse
- Sq.Ft.:
- 2,968
- Status:
- Active
- Beds:
- 3
- Lot size:
- 0.19 Acres
- Year built:
- 2020
- Baths:
- 3.00
- MLS#:
- 7034890
- Subdivision:
- Dancing Waters
ADDITIONAL INFORMATION
Home Sweet Patio Home! 3 Br 3 Bath Patio Home 3 Car Garage Come and appreciate this well maintained and gently lived in patio home in the Dancing Waters development priced to sell and an excellent value! This home boasts a bright semi-open floorplan landing a centrally located kitchen featuring Cambria countertops, tile backsplashes, pull out garbage, a large island and walk-in butlers pantry with cabinetry, laminate shelving and sink. The living room features a stone surround gas fireplace and coffer ceiling. Escape to the master bedroom w/en-suite bathroom that includes a double sink vanity and tiled walk-in shower, spacious walk through master closet w/laminate built-in's that is accessible to the laundry. Enjoy functional and fun spaces such as the "officette" for workspace and the "secret-cubby" under the stairs for kids/grandkids. You will also appreciate the spacious bonus room with a 3/4 bath, closet and egress windows that can be used as a 3rd bedroom and/or craft/family room. It is large enough for both! This home also features In-floor heat, LVP and upgraded low-profile carpeting. The exterior include upgrades such as steel siding and stamped concrete patio/walk. The spacious 3 car garage has floor drain and epoxy floor w/and is insulated, sheet-rocked and painted. Included with the home are all of the appliances including new Speed Queen washer & dryer and window blinds/curtains. Dancing Waters Association is professionally managed for your efficiency, comfort and peace of mind.
- Type:
- Single Family
- Sq.Ft.:
- 1,904
- Status:
- Active
- Beds:
- 3
- Year built:
- 2000
- Baths:
- 2.00
- MLS#:
- 6529762
ADDITIONAL INFORMATION
Welcome! This very nice mobile home near MSU waits for you in University Park. Featuring 3 bedrooms all with their own walk-in closets! All appliance stay with the property. Other furniture included include couches and recliners, end table, entertainment center and coffee bar. Call today for a private showing!
- Type:
- Single Family
- Sq.Ft.:
- 3,192
- Status:
- Active
- Beds:
- 3
- Lot size:
- 0.27 Acres
- Year built:
- 2004
- Baths:
- 4.00
- MLS#:
- 7034794
ADDITIONAL INFORMATION
This spacious and inviting 3-bedroom, 4-bathroom house boasts charming features throughout. Upon entry, you're greeted by an airy open concept that seamlessly connects the living room, dining area, and kitchen. A beautiful gas fireplace meets you in the middle of the family room with a door that lets you out right onto the patio with a gazebo for those perfect summer nights. Right off the kitchen is the main floor laundry room and a conveniently located 1/2 bath. Upstairs, you'll find the spacious primary suite, with walk in closet and ensuite, along with 2 other bedrooms and full bathroom. Outside, the landscaped backyard beckons for outdoor entertaining and relaxation. Whether you're hosting a barbecue with friends or simply unwinding after a long day, the patio area provides the perfect setting for enjoying the lush surroundings. New roof 2022, New furnace 2021, new sump pump 2024, new siding & gutters 2023.
- Type:
- Single Family
- Sq.Ft.:
- 2,424
- Status:
- Active
- Beds:
- 4
- Lot size:
- 0.22 Acres
- Year built:
- 2007
- Baths:
- 3.00
- MLS#:
- 7034785
ADDITIONAL INFORMATION
Welcome to this beautifully maintained 4 bedroom, 3 bathroom, 2,400 SF Bi-Level Split. This home offers an updated kitchen, fully finished basement, 3 full bathrooms, and a heated 3 stall garage. With new maintenance free siding in 2022, a new roof to be added in May 2024, and a fenced in patio area, this home truly has it all!
$479,900
403 Fontaine Trail Mankato, MN 56001
- Type:
- Condo/Townhouse
- Sq.Ft.:
- 2,538
- Status:
- Active
- Beds:
- 3
- Lot size:
- 0.12 Acres
- Year built:
- 2022
- Baths:
- 3.00
- MLS#:
- 7034761
- Subdivision:
- Fontaine Twin Villas
ADDITIONAL INFORMATION
Welcome home to Fontaine Twin Villas of Mankato! You will appreciate this functional spacious patio twin home with a semi-open floor plan built by Niche Artisan Homes. 403 Fontaine boasts numerous upgrades including LVP flooring, Solid Surface countertops, 2 zone in-floor heat, large chef style kitchen with corner pantry. Kitchen also has pull out garbage, tile backsplash and built-in butler's pantry w/fridge. You will also enjoy the sunroom/morning room w/vaulted ceiling opening to sizable patio. Relax in the roomy master bedroom sanctuary with large walk-in closet. Master bedroom also hosts an en-suite bathroom with double sink vanity, large linen and zero entry walk-in shower- all custom tiled. Lastly, appreciate the 2 plus car garage with in-floor heat, floor drain, storage stairs pull down for above garage storage and finished sheet-rocked walls. Upgraded siding include Hardie Board and architectural shingle roof. Concrete Driveway. Come and have a look! There is much more to see and appreciate! Builder/Seller is a licensed broker in the State of Minnesota. All assessments to be paid by Seller.
$469,900
109 Kristy Lane Mankato, MN 56001
- Type:
- Single Family
- Sq.Ft.:
- 3,327
- Status:
- Active
- Beds:
- 3
- Lot size:
- 0.31 Acres
- Year built:
- 2004
- Baths:
- 3.00
- MLS#:
- 6524213
- Subdivision:
- Parkside Add 2
ADDITIONAL INFORMATION
Presenting a stunning rambler on the hilltop in Mankato: 3 bedrooms, 3 baths, and a triple attached garage with impressive man cave. Perfect for entertaining friends and family, the main level boasts open concept living with all new flooring, office, kitchen with newer appliances and Cambria countertops includes an oversized breakfast bar. Large primary suite with adjoining walk-in closet and updated bath, including a custom walk in shower and quartz countertops. The lower level has a large family room with gas fireplace and wet bar, 2 additional oversized bedrooms with walk-in closets, full bath includes double vanity and storage room. Outside is perfect for entertaining with a composite deck, stamped concrete patio, fenced in yard and a stones throw to F.A. Buscher Park. Don't miss the opportunity to call this place your own!
$419,900
128 Falcon Drive Mankato, MN 56001
- Type:
- Single Family
- Sq.Ft.:
- 3,456
- Status:
- Active
- Beds:
- 4
- Lot size:
- 0.25 Acres
- Year built:
- 1996
- Baths:
- 4.00
- MLS#:
- 7034738
ADDITIONAL INFORMATION
Welcome to this wonderful 2-story home located in an established Mankato Hilltop neighborhood. Boasting over 3100 square feet of finished living space, 4 bedrooms, and 4 bathrooms, this residence has a lot to offer! Upon entering, you'll be greeted by the grandeur of the 2-story living room, adorned with floor-to-ceiling windows framing picturesque views of Lions Park. This parkside retreat features a fishing pond, inviting picnic areas, a playful playground, and a paved walking path, all just steps from your doorstep. Step through French doors into the cozy den, complete with a gas fireplace and access to a spacious deck where you can soak in the serene surroundings. The adjacent kitchen features hard-surface flooring, a convenient breakfast bar, and informal dining with another access to the deck. Conveniently located off the kitchen is the garage entrance, complete with a coat closet for added storage. Rounding out the main level is a powder room and a laundry room for added convenience. Ascend the staircase to discover a balcony overlooking the living room below and its stunning views, leading to three good-sized bedrooms. The Primary Suite awaits with a walk-in closet and a private full bath. One of the additional bedrooms also boasts a walk-in closet, while another storage closet in the hallway provides more space for your belongings. The lower level offers even more living space with a finished basement featuring a recreation area and a cozy family room complete with a second fireplace. An additional bedroom and a utility room with storage, including a workbench, complete this level, providing versatility and functionality.
$549,900
520 Fontaine Trail Mankato, MN 56001
- Type:
- Condo/Townhouse
- Sq.Ft.:
- 2,937
- Status:
- Active
- Beds:
- 3
- Lot size:
- 0.15 Acres
- Year built:
- 2022
- Baths:
- 3.00
- MLS#:
- 7034704
- Subdivision:
- Fontaine Twin Villas
ADDITIONAL INFORMATION
Welcome home to Fontaine Twin Villas of Mankato! You will appreciate this bright and spacious patio twin home with a semi-open floor plan built by Niche Artisan Homes. 520 Fontaine has numerous upgrades including LVP flooring, Quartz countertops, 2 zone in-floor heat, large chef style kitchen with corner pantry that includes wood laminate shelving and an outlet. Kitchen also has pull out garbage, built-in butcher block, tile backsplash and built-in butler's pantry w/fridge. You will also enjoy the south-facing sunroom/morning room w/vaulted ceiling opening to large patio and spacious rear yard. Relax in the roomy master bedroom sanctuary with large walk-in closet. Master bedroom also hosts an en-suite bathroom with double sink vanity, large linen and zero entry walk-in shower- all custom tiled. Second floor includes large storage area, 3/4 bath and abundantly spacious loft area w/closet that can be used as a 4th bedroom and/or craft and/or living area. Lastly, appreciate the 2 plus car garage with in-floor heat, floor drain and finished sheet-rocked walls. Upgraded siding include Hardie Board and architectural shingle roof. Concrete Driveway. Come and have a look! There is much more to see and appreciate! Builder/Seller is a licensed broker in the State of Minnesota. All assessments to be paid by Seller.
- Type:
- Single Family
- Sq.Ft.:
- 3,914
- Status:
- Active
- Beds:
- 5
- Lot size:
- 0.36 Acres
- Year built:
- 2018
- Baths:
- 4.00
- MLS#:
- 7034656
ADDITIONAL INFORMATION
Better than new! This beautiful 5 bedroom, 4 bath rambler with triple garage feels brand new but has all the appliances, window treatments and all the extras. From the moment you walk into the spacious foyer you'll love the welcoming feel of the open living room with electric fireplace, dining and large kitchen that features custom cabinets in island, and large mud room and laundry off kitchen. Main level boasts the hard to find 3 bedrooms on one floor, which includes the oversized owner suite with tray ceilings, walk-in closet, and bath with in-floor heat, shower, and jet tub. The lower level is fully finished with a large family room, rec room, a beautiful bathroom with walk-in steam shower, and another 2 bedrooms plus tons and tons of storage. Set for a future wet bar in lower level if you wish, 8 foot doors, convenient extra entry/stairs from garage to lower level, 9 foot ceilings plus in-floor heat throughout lower level and garage. You'll also appreciate the oversized garage doors to easily fit taller vehicles. LP siding and exposed aggregate patio to enjoy the private backyard. The list goes on and on but why don't you just come take a look at this beautiful property that anyone would be proud to call home.
$549,900
102 Fontaine Trail Mankato, MN 56001
- Type:
- Condo/Townhouse
- Sq.Ft.:
- 2,937
- Status:
- Active
- Beds:
- 3
- Lot size:
- 0.15 Acres
- Year built:
- 2022
- Baths:
- 3.00
- MLS#:
- 7034644
- Subdivision:
- Fontaine Twin Villas
ADDITIONAL INFORMATION
Welcome home to Fontaine Twin Villas of Mankato! You will appreciate this bright and spacious patio twin home with a semi-open floor plan built by Niche Artisan Homes. 102 Fontaine is a model home that is now for sale and has numerous upgrades including LVP flooring, Quartz countertops, 2 zone in-floor heat, large chef style kitchen with corner pantry that includes wood laminate shelving and an outlet. Kitchen also has pull out garbage, built in butcher block, tile backsplash and built-in butler's pantry w/fridge. You will also enjoy a sunroom/morning room w/vaulted ceiling opening to a large patio. Relax in the roomy master bedroom sanctuary with large walk-in closet. Master bedroom also hosts an en-suite bathroom w/ double sink vanity, large linen and zero entry walk-in shower w/ bench- all custom tiled. Second floor includes large storage area, 3/4 bath and abundantly spacious loft area w/closet that can be used as a 4th bedroom and/or craft and/or living area. In addition, enjoy a 2 plus car garage with in-floor heat, floor drain and insulated and sheet-rocked walls. Upgraded siding include Hardie Board and architectural shingle roof. Concrete Driveway. Come and have a look! There is much more to see and appreciate! Builder/Seller is a licensed broker in the State of Minnesota. All assessments to be paid by Seller.
- Type:
- Single Family
- Sq.Ft.:
- 1,909
- Status:
- Active
- Beds:
- 3
- Lot size:
- 0.15 Acres
- Year built:
- 2021
- Baths:
- 2.00
- MLS#:
- 7034632
ADDITIONAL INFORMATION
Recently purchased new construction home! The right size, the right location, and the right price. A beautiful home offering the three bedrooms on the same level. Only a brief commute to everything you'll need! This home features an open floorplan living/dining/kitchen area, stainless steel appliances, natural woodwork and a cozy front porch. The current owners also own the lot next door and are willing to offer a large discount on it to the buyer of this home.
- Type:
- Townhouse
- Sq.Ft.:
- 1,587
- Status:
- Active
- Beds:
- 3
- Lot size:
- 0.08 Acres
- Year built:
- 2016
- Baths:
- 2.00
- MLS#:
- 6511751
- Subdivision:
- Cic 91 Beacon Ridge Twnhms 1st Sup
ADDITIONAL INFORMATION
This charming and spacious 3-bedroom, 2-bathroom townhome offers the perfect blend of comfort, convenience, and style. Located in a desirable neighborhood & across the street from the golf course. This meticulously maintained property is ideal for anyone seeking a low maintenance, modern living space. As you step inside, you'll be greeted by an inviting atmosphere with an open concept layout that seamlessly connects the living, dining, and kitchen areas, providing an ideal space for entertaining guests. The well-appointed kitchen features granite countertops, self-closing drawers, ample cabinet storage with a corner pantry and modern appliances. The three spacious bedrooms offer plenty of room for rest and relaxation, each boasting generous closet space and plush carpeting for added comfort. The master bedroom includes a walk-in closet and private master Bath. Conveniently located near shopping, dining, parks, and schools, this townhome offers easy access to everything you need!
$799,000
1836 Indigo Trail Mankato, MN 56001
- Type:
- Single Family
- Sq.Ft.:
- 4,131
- Status:
- Active
- Beds:
- 6
- Lot size:
- 0.26 Acres
- Year built:
- 2022
- Baths:
- 5.00
- MLS#:
- 6508725
- Subdivision:
- Prairies Edge
ADDITIONAL INFORMATION
Introducing an exceptional luxury home nestled in a cul-de-sac. This on-trend residence boasts 6 bedrooms, 5 bathrooms spread across three levels of contemporary living. Adorned with white oak hardwood floors and luxurious quartz waterfall counters, the open concept design seamlessly merges style and functionality. Entertain effortlessly in the gourmet kitchen featuring sleek black stainless steel appliances, while the primary suite offers a serene retreat with in-floor heating in the spa-like bathroom. With an in-law suite or second primary suite, and a three-stall garage, this home epitomizes modern elegance and convenience, promising an unparalleled lifestyle for discerning buyers. Winner of the peoples choice tour of homes in southern MN, you don't want to miss out on this one! Schedule a showing today! Owner is a licensed real estate agent in Minnesota.
- Type:
- Condo/Townhouse
- Sq.Ft.:
- 2,052
- Status:
- Active
- Beds:
- 3
- Lot size:
- 0.04 Acres
- Year built:
- 2023
- Baths:
- 3.00
- MLS#:
- 7034531
ADDITIONAL INFORMATION
Welcome to your new townhome! Located in the Hilltop area near schools, shopping, dining and anything else you might need. This home offers style, functionality, and affordability with a fantastic open floor plan a spacious kitchen, ample storage and natural light flowing in through the large windows. This home features a master bedroom with a walk-in closet, and an en-suite with dual vanities and a large soaking tub. You will love the 3 bedrooms and laundry all on the same floor. This home also has a large 2 stall tuck-under garage with a bonus/office/workout room and a maintenance free deck for entertaining or enjoying the sun. Schedule a private showing today and start enjoying this exciting new development!!
Andrea D. Conner, License # 40471694,Xome Inc., License 40368414, AndreaD.Conner@Xome.com, 844-400-XOME (9663), 750 State Highway 121 Bypass, Suite 100, Lewisville, TX 75067

The data on this web site comes in part from the REALTOR® Association of Southern Minnesota. The listings presented on behalf of the REALTOR® Association of Southern Minnesota may come from many different brokers but are not necessarily all listings of the REALTOR® Association of Southern Minnesota are visible on this site. The information being provided is for consumers’ personal, non-commercial use and may not be used for any purpose other than to identify prospective properties consumers may be interested in purchasing or selling. Information is believed to be reliable, but not guaranteed. Copyright ©2024 REALTOR® Association of Southern Minnesota. All rights reserved.
Andrea D. Conner, License # 40471694,Xome Inc., License 40368414, AndreaD.Conner@Xome.com, 844-400-XOME (9663), 750 State Highway 121 Bypass, Suite 100, Lewisville, TX 75067

Xome Inc. is not a Multiple Listing Service (MLS), nor does it offer MLS access. This website is a service of Xome Inc., a broker Participant of the Regional Multiple Listing Service of Minnesota, Inc. Open House information is subject to change without notice. The data relating to real estate for sale on this web site comes in part from the Broker ReciprocitySM Program of the Regional Multiple Listing Service of Minnesota, Inc. are marked with the Broker ReciprocitySM logo or the Broker ReciprocitySM thumbnail logo (little black house) and detailed information about them includes the name of the listing brokers. Copyright 2024, Regional Multiple Listing Service of Minnesota, Inc. All rights reserved.
Mankato Real Estate
The median home value in Mankato, MN is $309,950. This is higher than the county median home value of $198,700. The national median home value is $219,700. The average price of homes sold in Mankato, MN is $309,950. Approximately 46.92% of Mankato homes are owned, compared to 46.01% rented, while 7.07% are vacant. Mankato real estate listings include condos, townhomes, and single family homes for sale. Commercial properties are also available. If you see a property you’re interested in, contact a Mankato real estate agent to arrange a tour today!
Mankato, Minnesota has a population of 41,241. Mankato is more family-centric than the surrounding county with 31.95% of the households containing married families with children. The county average for households married with children is 30.95%.
The median household income in Mankato, Minnesota is $45,035. The median household income for the surrounding county is $53,752 compared to the national median of $57,652. The median age of people living in Mankato is 25.5 years.
Mankato Weather
The average high temperature in July is 82.8 degrees, with an average low temperature in January of 4.7 degrees. The average rainfall is approximately 32.2 inches per year, with 38.6 inches of snow per year.
