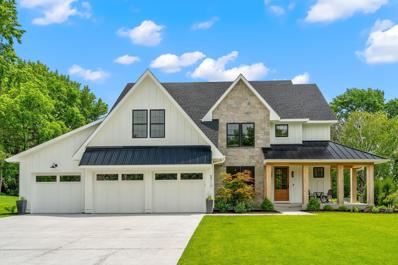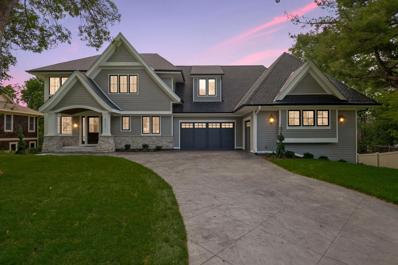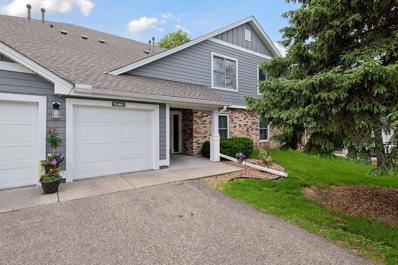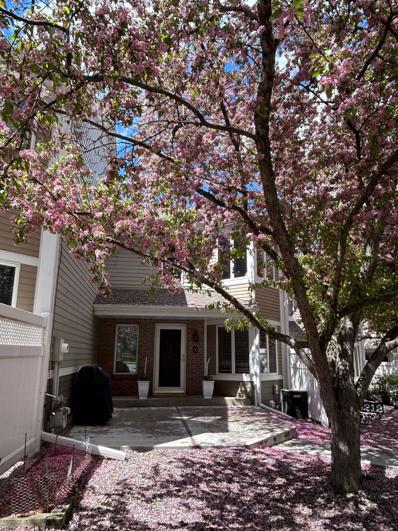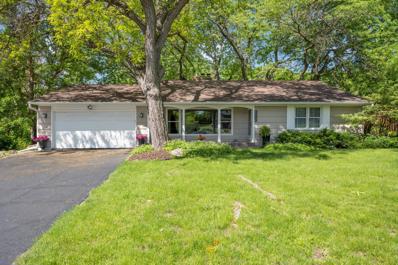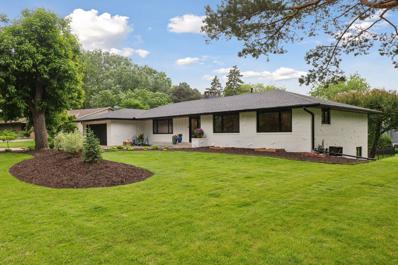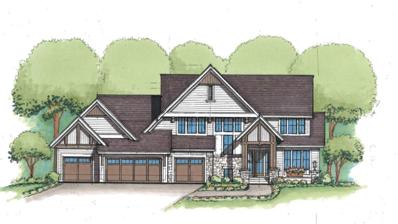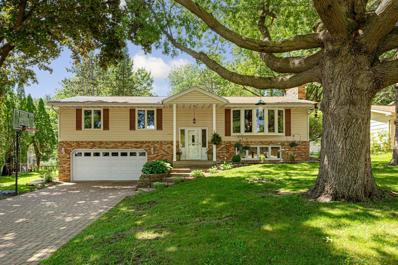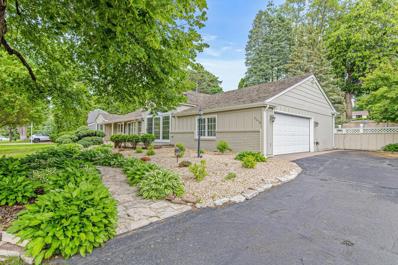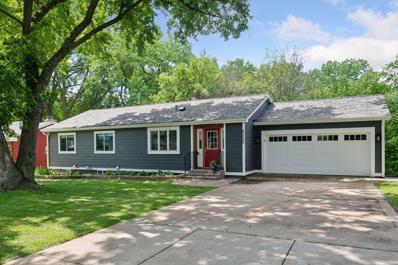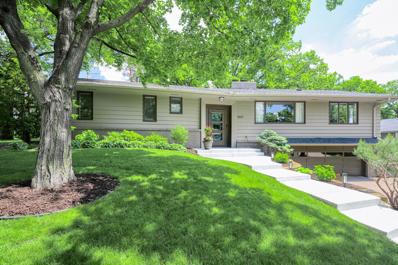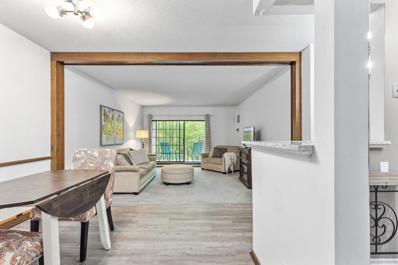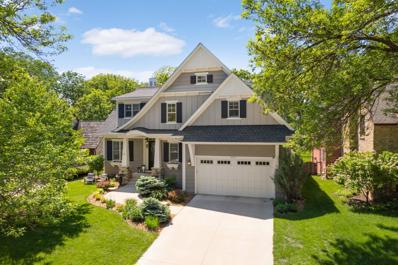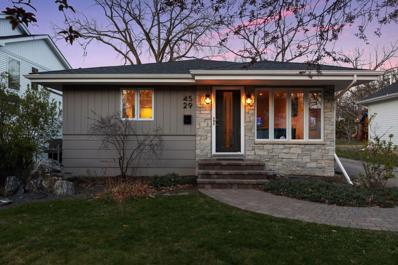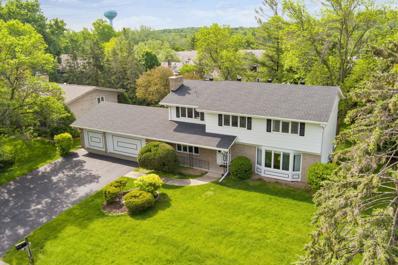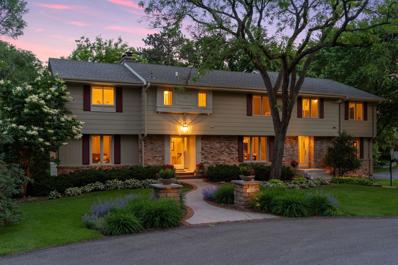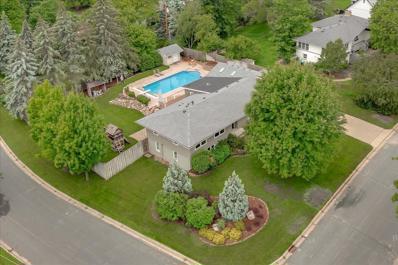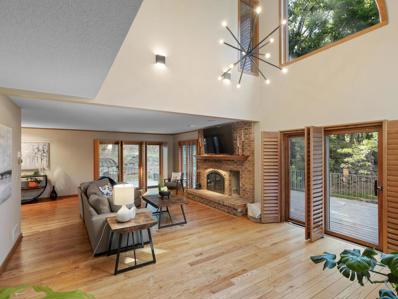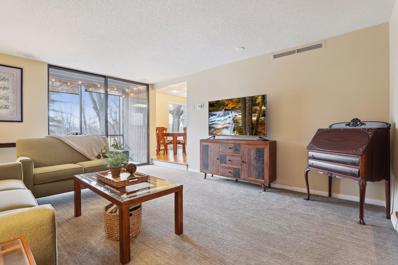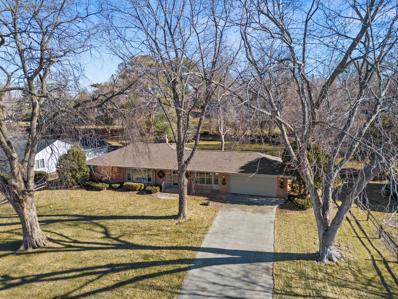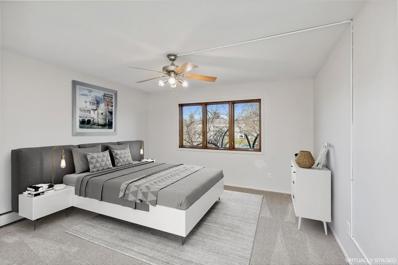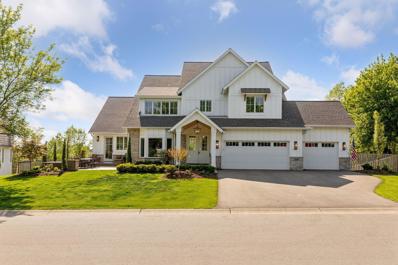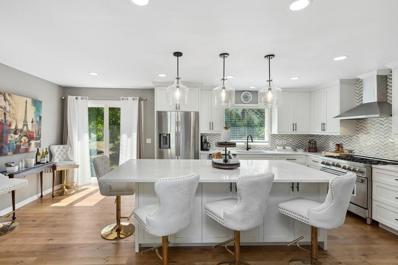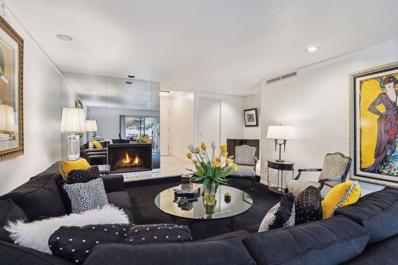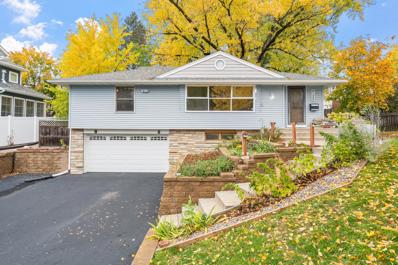Saint Louis Park MN Homes for Sale
$2,499,000
5717 Olinger Road Edina, MN 55436
- Type:
- Single Family
- Sq.Ft.:
- 5,422
- Status:
- NEW LISTING
- Beds:
- 5
- Lot size:
- 0.64 Acres
- Year built:
- 2020
- Baths:
- 5.00
- MLS#:
- 6549467
- Subdivision:
- Edina Highlands Lakeside Add
ADDITIONAL INFORMATION
Stunning custom-built home, situated on a spacious .64 acre lot, offering an abundance of space for both entertaining & everyday living. The spectacular great room features soaring 17 ft. vaulted ceilings with wood beam accents, oversized Pella windows with private backyard views, & a remarkable floor-to-ceiling stone gas fireplace. The gourmet kitchen is a chef's dream, boasting Thermador appliances, custom white oak cabinets, beautiful custom plastered range hood, quartzite countertops & butler's pantry complete with dishwasher, sink, & full refrigerator. Gorgeous three-season porch, complete with gas fireplace. The master suite offers a vaulted ceiling, luxurious private bath & oversized walk-in closet. 3 additional upper-level bedrooms all feature walk-in closets & direct access to a bathroom. The huge lower level is an entertainer’s dream. Oversized heated 3-car garage. Sprawling backyard features an expansive paver patio. Right down the street from Bredesen Park's scenic trails.
$3,475,000
5121 Blossom Court Edina, MN 55436
- Type:
- Single Family
- Sq.Ft.:
- 5,420
- Status:
- NEW LISTING
- Beds:
- 5
- Lot size:
- 0.69 Acres
- Year built:
- 2024
- Baths:
- 5.00
- MLS#:
- 6522528
- Subdivision:
- Skyline
ADDITIONAL INFORMATION
A custom-built home by Urban Edge Homes LLC and architect Kathy Alexander promises unique design and attention to detail. With over 5400 square feet of living space, this residence offers ample room for comfort and entertainment. Situated on a .75-acre lot with private views, the property offers a serene and secluded setting. Gourmet kitchen with custom cabinets and top-of-the-line appliances is sure to delight any chef or culinary enthusiast. Enjoy the main floor's four season porch with vaulted ceiling. Lower level is a haven for entertainment, with a golf simulator, bar, and a family room that opens up to the screen porch, perfect for enjoying the outdoors in comfort. The luxurious owner's suite, featuring a marble-drenched bath, offers a serene escape within the home. The 4-car garage adds convenience and storage space. This is the epitome of luxury living, offering a blend of exquisite design, top-notch amenities, and a tranquil setting.
$249,900
6970 Langford Court Edina, MN 55436
- Type:
- Other
- Sq.Ft.:
- 1,100
- Status:
- NEW LISTING
- Beds:
- 2
- Year built:
- 1983
- Baths:
- 2.00
- MLS#:
- 6549122
- Subdivision:
- Manor Homes Of Edina
ADDITIONAL INFORMATION
Fantastic Edina location at an affordable price. New carpet, fresh paint and soon to be replaced window. Conveniently located with easy access to 169, Crosstown and 494. Immediate possession. available. FHA approved for low down payment financing. Entry hallways are going to be re painted and new carpet is being installed.
$350,000
6212 Vernon Court S Edina, MN 55436
- Type:
- Townhouse
- Sq.Ft.:
- 1,909
- Status:
- NEW LISTING
- Beds:
- 2
- Year built:
- 1984
- Baths:
- 4.00
- MLS#:
- 6533797
ADDITIONAL INFORMATION
This beautiful townhome is conveniently located in a high demand Edina neighborhood near shopping, restaurants, & parks. The kitchen features newer appliances and a casual dining area overlooking the peaceful front yard. A large dining area & living room with wood fireplace flows into the sun room/office that opens to the large deck with maintenance-free decking and private wooded view. Perfect for entertaining, working from home, or just relaxing. Upstairs there are two large bedrooms, each with it's own private bath, large closets, & premium quality ceiling fans. The fully-finished lower level is perfect for a cozy family room with laundry room, 3/4 bathroom, & ample storage areas. The 2-car garage is generously sized & offers another keyless lock option for extra security. A townhome of this size and quality in Edina is hard to find, so hurry and make it yours! Sellers are offering a one-year home warranty!
$600,000
6024 Walnut Drive Edina, MN 55436
- Type:
- Single Family
- Sq.Ft.:
- 2,643
- Status:
- Active
- Beds:
- 3
- Lot size:
- 0.29 Acres
- Year built:
- 1955
- Baths:
- 3.00
- MLS#:
- 6540470
- Subdivision:
- Walnut Ridge
ADDITIONAL INFORMATION
Charming mid-century walk out ranch with many new updates which provide the fresh appeal of your new home to be "move in ready!" You will notice the welcoming entry with walls of window to bring the sunshine in! Lovely hardwood floors throughout most of the main level: New screened porch facing the "au natural" back yard .. watching the birdies and nature while being BUG FREE! Adjacent to this porch is the open deck area for grilling those steaks! Two bedrooms on the main, living room fireplace, kitchen with all new appliances and formal dining room. The lower walkout level has all new carpet, fresh paint, new bath, generous size¾ bath, 2nd fireplace, 3rd bedroom, nicely finished laundry room, new furnace and water heater... AND a walk out! Also, a lovely open area for a pool table! or whatever suits your needs! Bonus of easy walk to Walnut park...Nine Mile Creek trails {fantastic bike ride trails) or walking... and very close to Bredeson Nature Park.
$1,595,000
5400 Highwood Drive W Edina, MN 55436
- Type:
- Single Family
- Sq.Ft.:
- 4,600
- Status:
- Active
- Beds:
- 5
- Lot size:
- 0.4 Acres
- Year built:
- 1962
- Baths:
- 5.00
- MLS#:
- 6547562
- Subdivision:
- Idylwood 3rd Add
ADDITIONAL INFORMATION
Indulge in the epitome of ultra-elegance and chic design with this luxurious contemporary home situated in Edina. Every inch of this stunning property has been meticulously designed and renovated, effortlessly blending the timeless charm of the Old World with the latest in modern technology and materials. This home is replete with incredible features that are sure to impress the most discerning buyer. The fully equipped kitchen is perfect for family meals, while the open dining and living room area is prepared for gatherings and cherished moments. Step outside, and you'll discover a salt water heated pool, built as a sanctuary.
$2,775,000
6205 Hillside Road Edina, MN 55436
- Type:
- Single Family
- Sq.Ft.:
- 5,750
- Status:
- Active
- Beds:
- 5
- Lot size:
- 0.69 Acres
- Year built:
- 2024
- Baths:
- 5.00
- MLS#:
- 6537755
- Subdivision:
- Valley View Heights
ADDITIONAL INFORMATION
Just Starting Construction-still time to make selections! Welcome home to 6205 Hillside Rd Edina-Large private wooded lot-rare find at 0.69 acres! Countryside neighborhood w/ sports room. This one has it all-5 bed, 5 bath. Main floor den up front, open foyer to large kitchen & great room with luxurious finishes & high-end appliances including butler's pantry w/work space, add'l sink & wall oven. Great room includes large windows w/natural light & cozy fireplace. Main level opens to vaulted porch w/shiplap & fireplace; onto outdoor patio space. Spacious owners suite with spa-like amenities, 4 more beds & 3 baths on upper level! Upper level laundry room. Lower level built for entertaining, w/large open rec room, relax at the bar, features built in wine display. Lower level exercise room opens to indoor sports room. Find additional 5th bedroom and bath. Large 4-car heated garage w/wash tub, epoxy floor w/drains. Edina Public Schools. More Edina lots to see! Agent to verify measurements.
$574,900
5616 Johnson Drive Edina, MN 55436
- Type:
- Single Family
- Sq.Ft.:
- 1,775
- Status:
- Active
- Beds:
- 3
- Lot size:
- 0.43 Acres
- Year built:
- 1964
- Baths:
- 2.00
- MLS#:
- 6546473
- Subdivision:
- Warden Acres Mc Grew Rep
ADDITIONAL INFORMATION
Welcome to this captivating 3-bedroom, 2-bathroom suburban home nestled on a nearly half-acre lot in beautiful Edina, MN. This residence exudes charm and sophistication, offering a perfect blend of comfort and style. As you step inside, you are greeted by a spacious, light-filled living area that seamlessly connects to the dining space, making it ideal for entertaining. Each bedroom is generously sized, providing a peaceful retreat bathed in natural light. Outside, the expansive backyard offers a serene escape, perfect for gardening, outdoor activities, or simply unwinding amidst nature's beauty. Located in a desirable Edina neighborhood, this home is close to top-rated schools, parks, shopping, and dining. Don’t miss the opportunity to make this exceptional property your own—schedule a visit today and discover the perfect place to call home!
$990,000
5273 Lochloy Drive Edina, MN 55436
- Type:
- Single Family
- Sq.Ft.:
- 3,209
- Status:
- Active
- Beds:
- 3
- Lot size:
- 0.33 Acres
- Year built:
- 1959
- Baths:
- 4.00
- MLS#:
- 6545203
- Subdivision:
- Edina Highlands
ADDITIONAL INFORMATION
Welcome Home! Available for the first time in almost 40 years in the highly coveted Edina Highlands neighborhood. This stunning executive rambler offers plenty of character with vaulted ceilings, built-ins and ample storage throughout. Enjoy all the natural light with large windows and skylight windows. Whether you need to work on your putting stroke or your swimming stroke, this private back yard offers an in-ground pool and a built-in putting green. Turn the key and enjoy your new home!
$699,000
6220 Hansen Road Edina, MN 55436
- Type:
- Single Family
- Sq.Ft.:
- 2,390
- Status:
- Active
- Beds:
- 4
- Lot size:
- 0.45 Acres
- Year built:
- 1959
- Baths:
- 3.00
- MLS#:
- 6544434
- Subdivision:
- Wymans Southview 2nd Add
ADDITIONAL INFORMATION
Wonderful walk-out rambler on fabulous, ginormous lot!! Newly remodeled 4br, 3 bath and attached 2 car garage with new door. HW floors, heated bathroom floors. Newer Trex deck and 2 paver patios. Newer LP smart siding, roof, fence, HVAC, plumbing and electrical. Lower level is plumbed for wet bar. Detached year round building was used as an office & is equipped with AC, heat, theater big screen and internet wired. Could be a man cave, she shed, exercise room or office. (Put in a pool and you have a pool house!) Home has fiber optic wiring. Amazing home for entertaining. 3 BR on main & 1 down. Electric fireplace. Edina schools.
- Type:
- Single Family
- Sq.Ft.:
- 2,948
- Status:
- Active
- Beds:
- 3
- Lot size:
- 0.27 Acres
- Year built:
- 1958
- Baths:
- 3.00
- MLS#:
- 6544869
- Subdivision:
- Victorsens East Mirror Lakes
ADDITIONAL INFORMATION
Welcome to this beautiful home in the highly sought after Highlands neighborhood. A perfect blend of modern meets mid-century. Well maintained gardens, new updated landscaping and concrete stairs welcome you into this bright and sunny main level open floor plan. Perfect for entertaining casually at the granite kitchen island or a more formal dinner in the separate dining area. Newly built 3 season porch overlooking the mature trees for relaxing nights. Tons of updates here to include roof 2020, new leaf guards, electric panel, furnace, AC, washer, and beautiful new lighting. Hardwood floors on the main level. Large windows in the living area w/gas fireplace, built in bar & cabinets. The primary bedroom is spacious with a double closet & 3/4 mid-century bath. LL is a walk-out /w lookout windows & FP, Office that could be an added bedroom by adding an egress window. Large mudroom with plenty of storage. Just a block from the Highlands Lake Park, shopping, coffee & more.
- Type:
- Other
- Sq.Ft.:
- 705
- Status:
- Active
- Beds:
- 1
- Lot size:
- 6.61 Acres
- Year built:
- 1972
- Baths:
- 1.00
- MLS#:
- 6542518
- Subdivision:
- Condo 0496 Fountain Woods Ii
ADDITIONAL INFORMATION
Welcome to your serene oasis! This beautifully renovated 1 bed/1 bath condo offers a peaceful retreat with calming views of a tranquil pond. With an amply sized patio, renovated kitchen, and abundant natural light, this condo is sure to impress even the most discerning buyer. As you step inside, you'll be greeted by a bright and airy living space, adorned with new lighting fixtures that enhance the natural abundance of light streaming in through the large windows. The open floor plan seamlessly connects the living rm to the renovated kitchen, creating an inviting space for relaxation and entertainment. The reno'd kitchen is sure to inspire your culinary adventures and is a chef's delight, featuring plenty of countertop space, storage, and functionality. Wake up to the soothing sounds of nature in the spacious bedroom offering a peaceful retreat with ample closet space. Condo offers the perfect blend of natural beauty & convenience, situated close to shopping, dining, & trails.
$1,500,000
4372 Thielen Avenue Edina, MN 55436
- Type:
- Single Family
- Sq.Ft.:
- 3,562
- Status:
- Active
- Beds:
- 5
- Lot size:
- 0.2 Acres
- Year built:
- 2013
- Baths:
- 3.00
- MLS#:
- 6521063
ADDITIONAL INFORMATION
Tucked away on an enchanting, closed-off street, with an active neighborhood, you'll find this custom built home by Highmark Builders, on a lot that has been loved by the same owners for 42 years. Unlike the sea of new builds, here you'll find thoughtful design + quality materials, with functionality valued over profit. Enter the impressive 20' tall foyer drenched in sunlight. Real hardwood floors, floor to ceiling cabinets, abundance of drawers, thick baseboards, built-in buffet with wine fridge, gas fireplace. Gaze out over your flat backyard, with professional landscaping, composite decking, and natural stone pavers. Upstairs you'll find 4 generous bedrooms + laundry/crafting room + highlighted by the luxurious primary with french doors. Let your basement dreams come true with 1400+ sq ft of unfinished glorious 9' ceiling basement - already egressed, framed, rouged-in and ready to go: movie theater, sport court, sauna, home gym, bar/kitchenette. See supplements for more info!
- Type:
- Single Family
- Sq.Ft.:
- 1,848
- Status:
- Active
- Beds:
- 3
- Lot size:
- 0.17 Acres
- Year built:
- 1965
- Baths:
- 2.00
- MLS#:
- 6521326
- Subdivision:
- Todd Park
ADDITIONAL INFORMATION
Exquisitely renovated rambler nestled in the sought-after Todd Park neighborhood, just a block from the playground, ball fields, and meandering dirt trails through the woods, providing a serene escape into nature. Additionally, the residence is conveniently located a mere 5 minutes from the vibrant 50th & France district, within the Highlands/South View school boundaries and a short commute to downtown MPLS. The home boasts a recently painted exterior, new roof, paver patio, and an updated garage door, setting an inviting tone for the remarkable interior. The main level features an open great room layout, showcasing a rejuvenated kitchen with quartz countertops, backsplash, and SS appliances. Two remodeled bathrooms, fresh interior paint, new carpeting in the lower level, and upgraded lighting fixtures inside and out further enhance the home's appeal. Two bedrooms are situated on the main level, while the lower level hosts a third bedroom alongside a versatile recreation room.
$779,900
6116 Arctic Way Edina, MN 55436
- Type:
- Single Family
- Sq.Ft.:
- 3,664
- Status:
- Active
- Beds:
- 4
- Lot size:
- 0.31 Acres
- Year built:
- 1972
- Baths:
- 3.00
- MLS#:
- 6543067
- Subdivision:
- Viking Hills 3rd Add
ADDITIONAL INFORMATION
Vintage Viking Hills! Rare opportunity to own this prime, 2 story residence. First time available in 40 years. Wonderful floorplan with four bedrooms, 2 bathrooms on second floor. Spacious first floor features a family room/den with gas fireplace, living room with bay window, formal dining room, spacious kitchen with informal dining/breakfast nook. Enter from the triple garage (yes 3!) to the first floor laundry/mud room. Back door opens to a sensational, park like, south facing level lot! Also, first floor half bathroom. Finished lower level features a family room complete with wood burning fireplace, a large rec room (complete with billiards) and one additional bonus room ready for your exercise equipment, arts/crafts or an additional bedroom(egress window exists). Home is very well maintained and ready for your personal updating. A great opportunity your buyers will not want to miss! Perfect floorplan, perfect lot, perfect location…come make it your own!!
$1,790,000
22 Circle W Edina, MN 55436
- Type:
- Single Family
- Sq.Ft.:
- 5,470
- Status:
- Active
- Beds:
- 5
- Lot size:
- 0.34 Acres
- Year built:
- 1966
- Baths:
- 6.00
- MLS#:
- 6533334
- Subdivision:
- Meadowbrook Oaks
ADDITIONAL INFORMATION
Located in Hilldale near Edina’s Interlachen CC. Gracious two-story with a flat 1/3rd acre lot on quiet cul-de-sac. Primary suite has separate tub & shower, fireplace, huge walk-in-closet and many custom built-ins. It is one of 5 bedrooms on the upper level which also includes a large laundry room. Main level makes great use of the southern facing windows in the kitchen, family room and in-formal eating area. Gas fireplace and built-ins add warmth to the family room. And just off the family room is a gorgeous private office. Secondary entrance has large mudroom. Lower level family room walks out to an extensive paver patio and side yard. The level is a great hang-out space and includes a separate recreation area / exercise space. Hilldale is part of the Highlands Elementary enrollment area in the Edina school system.
$1,075,000
5536 Chantrey Road Edina, MN 55436
- Type:
- Single Family
- Sq.Ft.:
- 3,499
- Status:
- Active
- Beds:
- 4
- Lot size:
- 0.43 Acres
- Year built:
- 1957
- Baths:
- 3.00
- MLS#:
- 6542499
ADDITIONAL INFORMATION
Welcome to this spacious 4 bedroom, 3 bathroom walkout rambler in the sought-after Edina Highlands neighborhood. The main floor features three bedrooms and a beautifully updated kitchen that opens into a bright great room. Enjoy seamless indoor-outdoor living with access to a private corner lot, expansive deck and pool. The newly remodeled lower level offers a fourth bedroom and a luxury bathroom, perfect for guests or a home office. With a 2 car garage and ample storage, this home combines convenience and style.
$635,000
6707 Vernon Avenue S Edina, MN 55436
- Type:
- Townhouse
- Sq.Ft.:
- 3,656
- Status:
- Active
- Beds:
- 2
- Lot size:
- 0.09 Acres
- Year built:
- 1983
- Baths:
- 4.00
- MLS#:
- 6526985
- Subdivision:
- Vernon Woods
ADDITIONAL INFORMATION
Available only due to relocation! Gorgeous end unit townhome in a small community of 5 homes tucked into a private, wooded cul-du-sac. This warm and modern home shines with high vaulted ceilings on the main and upper level, plantation shutters, skylights, wood floors, open staircases with glass railings and 3 fireplaces! The luxurious owner's suite with a fireplace, walk-in closet with custom built in organizers and remodeled bath. Visitors will love their private ensuite bedroom. This home has beautiful, wooded views from the sunroom and wrap-around deck. The gourmet kitchen has a balcony, breakfast nook, breakfast bar and magnificent granite counters and backsplash. Enjoy the great spaces for both formal and informal entertaining. The walkout lower amusement is a great space for hosting movie night or the big game with a cozy gas fireplace and wet bar. An elegant and unique home that feels like a single family home with convenient access to downtown and MSP. A MUST SEE!
- Type:
- Low-Rise
- Sq.Ft.:
- 1,600
- Status:
- Active
- Beds:
- 2
- Year built:
- 1975
- Baths:
- 2.00
- MLS#:
- 6540996
- Subdivision:
- Condo 0029 Edina West Condo
ADDITIONAL INFORMATION
Welcome to luxurious one-level living in this stunning 1st-floor corner condo! Discover the epitome of comfort with 3 private patios, one of which is screened in, offering delightful outdoor spaces. This unit boasts 2 bedrooms, 2 bathrooms, plus a den/family room, along with the convenience of an in-unit washer/dryer. The primary suite is a sanctuary featuring a private bath that is handicap accessible and generous closet space. You'll appreciate the ease of access with 2 underground, heated parking stalls and elevator service. But the true gem lies in the outstanding amenities! An underground tunnel grants access to indoor and outdoor pickleball/tennis courts, indoor/outdoor pools, a hot tub, weight room, library, party room, and even a guest suite. Come and experience this exceptional condo and its luxurious amenities firsthand. Don't miss out on the opportunity to elevate your lifestyle -schedule your viewing today!
- Type:
- Single Family
- Sq.Ft.:
- 2,341
- Status:
- Active
- Beds:
- 4
- Lot size:
- 0.37 Acres
- Year built:
- 1953
- Baths:
- 2.00
- MLS#:
- 6538701
ADDITIONAL INFORMATION
Welcome to 5525 Glengarry Parkway, a hidden gem in the Edina Highlands. this beautiful home offers tranquil suburban living with unmatched convenience. nestled on a picturesque lot with lush greenery and mature trees, it truly is a serene retreat. The beautiful yard is perfect for entertaining, gardening, or relaxing. Inside, the move-in ready home offers a large primary bedroom and living spaces. The rooms are spacious, light-filled, and are ideal for daily living and entertaining. The well-appointed kitchen and pantry offers ample counter space and storage. This is not just a house; it's a home ready for it's next owner. Enjoy it's charm as it is or make future updates that suit your lifestyle. Don't miss the chance to own this exceptional Edina Highlands property. Schedule your private showing today! (Likely a tear-down due to location and the current demand for larger homes in the area).
- Type:
- Low-Rise
- Sq.Ft.:
- 900
- Status:
- Active
- Beds:
- 1
- Year built:
- 1965
- Baths:
- 1.00
- MLS#:
- 6538305
- Subdivision:
- Condo 0005 Edina Brookside
ADDITIONAL INFORMATION
Renovation Complete! This top-level corner unit is an absolute showstopper! With trendy finishes, updated kitchen with new appliances and updated bath, with brand new flooring throughout, this home is a true masterpiece. And the perks don't stop there! You'll also enjoy the convenience of a heated parking garage, perfect for those chilly Minnesota winters. Plus, indulge in ultimate relaxation with a heated pool and sauna, creating your own personal oasis. Don't miss out on this incredible opportunity to own a slice of Edina!
$2,450,000
5008 Kelsey Terrace Edina, MN 55436
- Type:
- Single Family
- Sq.Ft.:
- 5,963
- Status:
- Active
- Beds:
- 7
- Lot size:
- 0.36 Acres
- Year built:
- 1997
- Baths:
- 6.00
- MLS#:
- 6521846
- Subdivision:
- Parkwood Knolls 24th Add
ADDITIONAL INFORMATION
Taken down to the studs and rebuilt in 2022, the house begins with a private office and continues into the one of a kind kitchen, designed with a commercial flow in mind, but crafted for private luxury, complete with top-tier appliances and a hidden butler’s pantry. The formal dining room, warmed by a see-through fireplace, blends seamlessly into the inviting living room. With a laundry/mudroom just off the garage, the main floor also hosts the Primary suite, with a large walk-in closet and beautifully tiled private ensuite. Continue to the upper level where four bedrooms await, and attached to two shared bathrooms, and additional laundry room. The walkout lower level is completed with, family room, a guest suite, hidden playroom, a bonus bedroom that is sound insulated to serve as a second office, custom screened porch, a fully fenced back yard and extensive windows that immerse the interior in natural light. Priority enrollment to Edina schools.
- Type:
- Single Family
- Sq.Ft.:
- 2,674
- Status:
- Active
- Beds:
- 4
- Lot size:
- 0.29 Acres
- Year built:
- 1962
- Baths:
- 3.00
- MLS#:
- 6537738
- Subdivision:
- Mikulays Add
ADDITIONAL INFORMATION
Luxurious walkout rambler in the great Birchcrest neighborhood. Absolutely stunning down to the studs remodel. Open floor plan has top of the line finishes from top to bottom. Large living room with beautiful White Oak floors. The kitchen has an oversized quartz counter top that goes perfectly with the elegant backsplash. New appliances throughout the entire home including main floor top loading washer/dryer. The owner's suite has a spacious walk-in closet and curb less glass shower with custom tile. Lower level features: wet bar with granite counters and stone backsplash. Connected to the bar is a theatre room and game room perfect for entertaining. This gorgeous 4 bed, 3 bath home is situated on a large lot in the heart of Edina with easy access to schools, shopping, parks, and entertainment.
- Type:
- Low-Rise
- Sq.Ft.:
- 1,750
- Status:
- Active
- Beds:
- 3
- Year built:
- 1975
- Baths:
- 2.00
- MLS#:
- 6532592
- Subdivision:
- Condo 0029 Edina West Condo
ADDITIONAL INFORMATION
Indulge in resort-style living at Edina West Condominiums! This exquisite unit offers a bright, light-filled living room with a cozy gas fireplace, perfect for relaxing evenings. The eat-in kitchen, featuring a convenient pass-through to the formal dining room, makes entertaining a breeze. Enjoy the convenience of in-unit laundry & ample storage throughout. You'll have the luxury of 2 heated garage stalls & 3 private outdoor spaces, including a charming screened porch for enjoying your morning coffee or evening unwind. The primary bedroom is a true retreat with ensuite bath, a walk-in closet, a custom closet, & a private patio. Plus, there’s a spacious 2nd bedroom & a cozy 3rd non-conforming bedroom, each with a patio. Explore the unique tunnel system that connects you to entertainment rooms, fitness areas, & guest accommodations, ensuring you have everything you need without leaving. Don't miss out on this hidden gem – schedule your showing today and experience upscale living!
$495,900
5120 W 60th Street Edina, MN 55436
- Type:
- Single Family
- Sq.Ft.:
- 2,241
- Status:
- Active
- Beds:
- 4
- Lot size:
- 0.24 Acres
- Year built:
- 1953
- Baths:
- 3.00
- MLS#:
- 6534853
- Subdivision:
- Benton Park
ADDITIONAL INFORMATION
Back on the market with fresh updates to the main level living room and downstairs family room! Come check out this great affordable home nestled in the quiet and highly sought-after Birchcrest neighborhood of Edina! Enjoy the gorgeous 2014 primary en suite addition with a large walk-in closet, bathroom with tiled in-floor heat, separate walk-in shower and deep jetted tub with tile surround. French doors open up from the owners suite to a private and serene back yard patio with a jacuzzi. Cozy up to the fireplace on cool nights in the main level family room that features beautiful oak hardwoods, vaulted ceiling, wood burning fireplace and tons of natural light. The lower level of the home offers a variety of flexible spaces including a large family room with fireplace, oversized 4th bedroom, playroom or flex space beneath the new addition, laundry room, 3/4 bath and ample storage. Close to parks, shopping, MSP airport, Edina schools and more, don't miss this one!
Andrea D. Conner, License # 40471694,Xome Inc., License 40368414, AndreaD.Conner@Xome.com, 844-400-XOME (9663), 750 State Highway 121 Bypass, Suite 100, Lewisville, TX 75067

Xome Inc. is not a Multiple Listing Service (MLS), nor does it offer MLS access. This website is a service of Xome Inc., a broker Participant of the Regional Multiple Listing Service of Minnesota, Inc. Open House information is subject to change without notice. The data relating to real estate for sale on this web site comes in part from the Broker ReciprocitySM Program of the Regional Multiple Listing Service of Minnesota, Inc. are marked with the Broker ReciprocitySM logo or the Broker ReciprocitySM thumbnail logo (little black house) and detailed information about them includes the name of the listing brokers. Copyright 2024, Regional Multiple Listing Service of Minnesota, Inc. All rights reserved.
Saint Louis Park Real Estate
The median home value in Saint Louis Park, MN is $477,600. This is higher than the county median home value of $289,200. The national median home value is $219,700. The average price of homes sold in Saint Louis Park, MN is $477,600. Approximately 67.77% of Saint Louis Park homes are owned, compared to 26.01% rented, while 6.22% are vacant. Saint Louis Park real estate listings include condos, townhomes, and single family homes for sale. Commercial properties are also available. If you see a property you’re interested in, contact a Saint Louis Park real estate agent to arrange a tour today!
Saint Louis Park, Minnesota 55436 has a population of 205,726. Saint Louis Park 55436 is more family-centric than the surrounding county with 40.83% of the households containing married families with children. The county average for households married with children is 33.56%.
The median household income in Saint Louis Park, Minnesota 55436 is $55,720. The median household income for the surrounding county is $71,154 compared to the national median of $57,652. The median age of people living in Saint Louis Park 55436 is 32.1 years.
Saint Louis Park Weather
The average high temperature in July is 85.5 degrees, with an average low temperature in January of 7.5 degrees. The average rainfall is approximately 31.7 inches per year, with 53.5 inches of snow per year.
