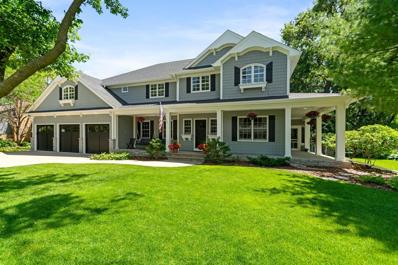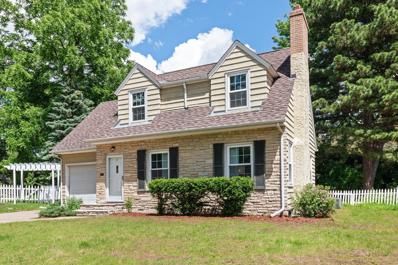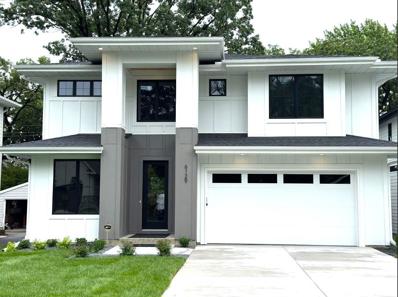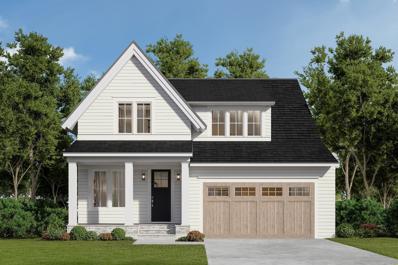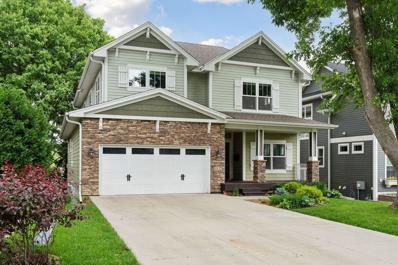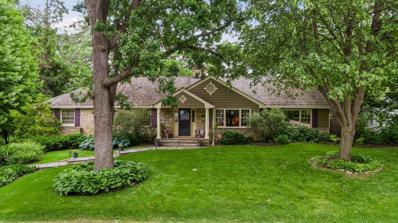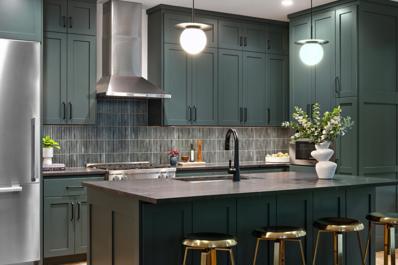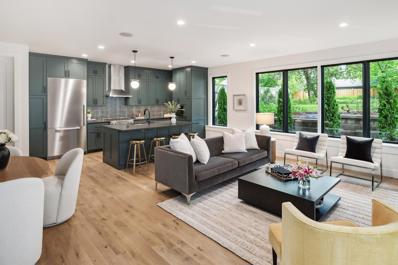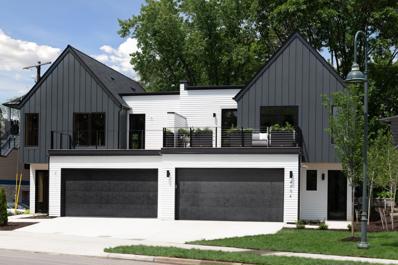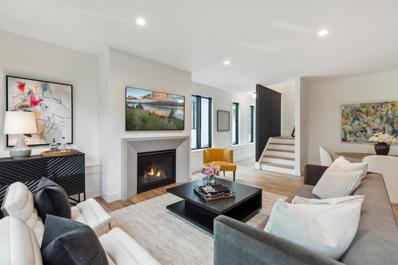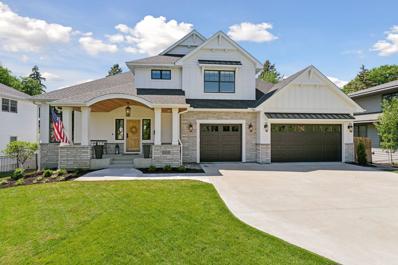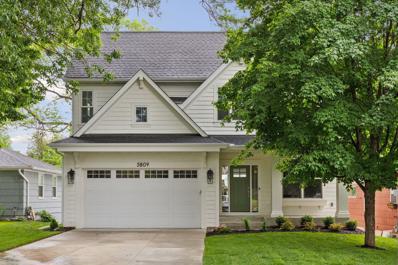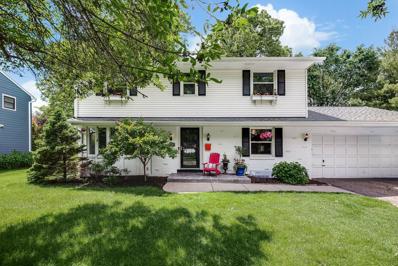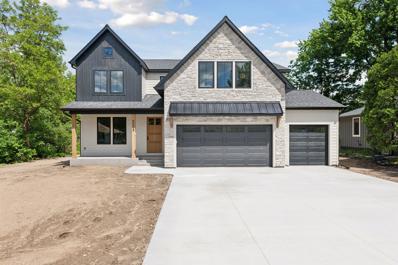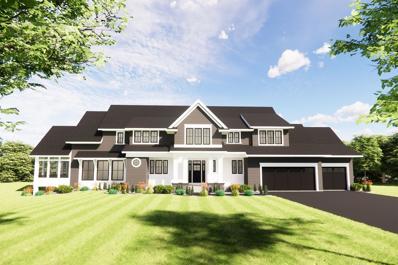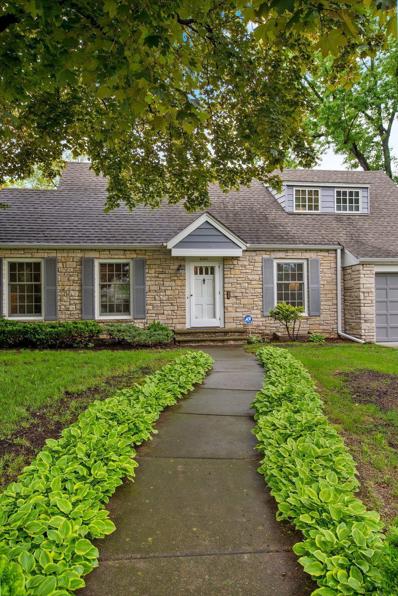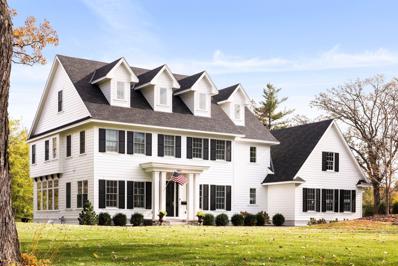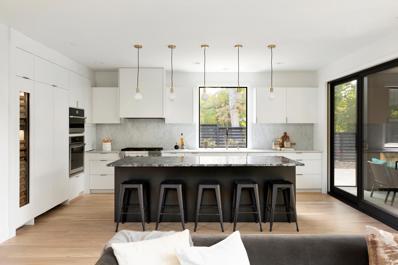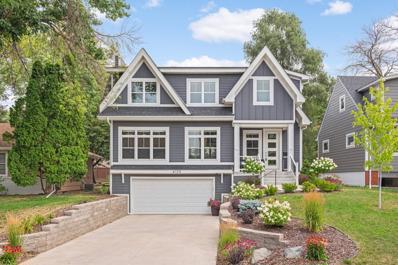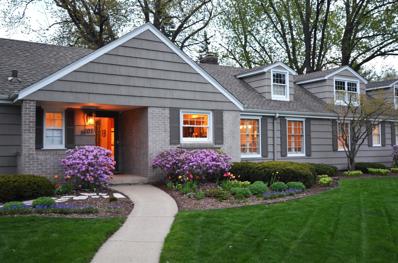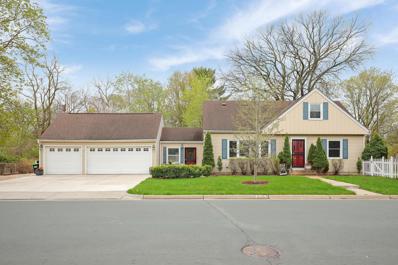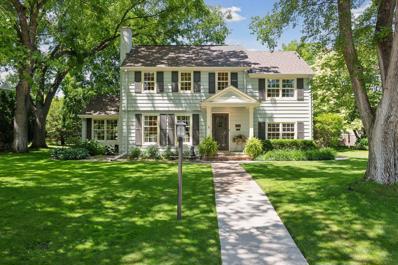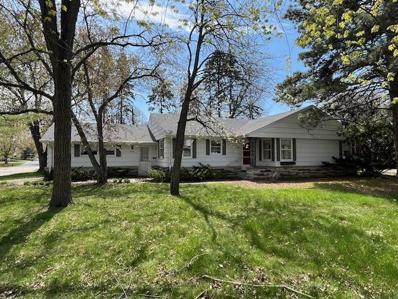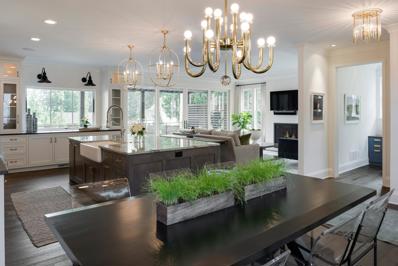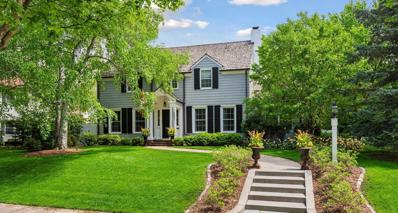Minneapolis MN Homes for Sale
$2,350,000
4503 Lakeview Drive Edina, MN 55424
- Type:
- Single Family
- Sq.Ft.:
- 6,138
- Status:
- NEW LISTING
- Beds:
- 6
- Year built:
- 2007
- Baths:
- 5.00
- MLS#:
- 6551671
- Subdivision:
- Golf Terrace Heights
ADDITIONAL INFORMATION
This spacious, beautiful home is located in the heart of Edina's east side. The home that was previously located on the lot was torn down in 2006 and this entirely new home was built with a completion date of April 2007. Entire new roof April 2022. Entire new exterior paint May 2023. In addition to the main central staircase, this home features a full access rear staircase. The lot features a very flat, large front driveway with a half court for basketball. The back yard is flat and can be used for a hockey rink in the winter. The basement is finished and features 9' ceilings.
$650,000
7 Edina Court Edina, MN 55424
- Type:
- Single Family
- Sq.Ft.:
- 1,865
- Status:
- NEW LISTING
- Beds:
- 3
- Lot size:
- 0.21 Acres
- Year built:
- 1940
- Baths:
- 2.00
- MLS#:
- 6546652
- Subdivision:
- Edina Court
ADDITIONAL INFORMATION
Welcome to this delightful 2-story home located in the highly sought-after Country Club neighborhood. This charming residence offers an unparalleled lifestyle, with 30+ restaurants, 20+ retail stores, 6 parks, multiple coffee shops, spa and fitness options, grocery stores, pharmacies, banking and a post office all within walking distance (under a mile) from the home. Enjoy the comfortable living spaces and floor plan, along with gleaming hardwood floors which add warmth and elegance throughout the home. get ready to entertain this summer in the large backyard or enjoy some relaxation in the three-season porch. While adorable this home currently offers fantastic remodel potential as well, especially in this coveted neighborhood.
$1,850,000
6129 Oaklawn Avenue Edina, MN 55424
- Type:
- Single Family
- Sq.Ft.:
- 4,018
- Status:
- NEW LISTING
- Beds:
- 5
- Lot size:
- 0.15 Acres
- Year built:
- 2024
- Baths:
- 5.00
- MLS#:
- 6550903
- Subdivision:
- Fairfax
ADDITIONAL INFORMATION
Introducing TJB Homes newest custom soft contemporary designed Two-Story home, nestled in Edina with 5 beds/5bath, 1/2 block to Pamela Park & Edina Schools. Boasting luxurious details and finishes throughout. Welcoming entry, bright den with distinctive features, open great room with open concept. Exciting ceiling details, custom fireplace, gourmet kitchen with custom designed cabinetry and dining space w/walk-out to patio and not to be missed butlers pantry. Spectacular owner's suite featuring unique accent wall with carefully crafted lighting and private bath reminiscent of a spa-like retreat. Lower level offers ample entertainment space with family room, game room, walk-up wet bar, exercise room, and 5th additional bedroom. Features fully landscaped yard with fence. More Edina sites available for custom building: 6105 Halifax Ave S. & 6205 Hillside Rd. Agent to verify measurements.
$1,695,000
5828 Ashcroft Avenue Edina, MN 55424
- Type:
- Single Family
- Sq.Ft.:
- 3,764
- Status:
- NEW LISTING
- Beds:
- 4
- Lot size:
- 0.16 Acres
- Baths:
- 5.00
- MLS#:
- 6549521
- Subdivision:
- Fairfax
ADDITIONAL INFORMATION
New construction by Great Neighborhood Homes. Just a short walk to multiple parks, Edina Country Club, and Valley View and Wooddale. A modern classic, with all the amenities merged with a timeless style that fits well with the neighborhood. Open floor plan with a great room concept, large center-island kitchen, screened porch, three bedrooms upstairs, and a fantastic lower level for entertaining.
$1,445,000
5837 Oaklawn Avenue Edina, MN 55424
- Type:
- Single Family
- Sq.Ft.:
- 4,034
- Status:
- NEW LISTING
- Beds:
- 4
- Year built:
- 2015
- Baths:
- 4.00
- MLS#:
- 6546920
ADDITIONAL INFORMATION
This pristine, custom-built two-story home is just steps away from Pamela Park. Avoid the new construction pricing as this home is turn-key with fresh paint, new light fixtures, and carpet. The open main floor layout is complete with a gourmet kitchen, butler's pantry, custom built-ins around the fireplace, an oversized mudroom, and a deck with views overlooking Pamela Park. Upstairs features four generous bedrooms, including an owner's suite with a spa-like bath. The rare walk-out lower level offers abundant storage space. Prime Edina location with quick access to 50th and France for shopping and dining.
$1,595,000
10 Woodland Road Edina, MN 55424
- Type:
- Single Family
- Sq.Ft.:
- 3,856
- Status:
- NEW LISTING
- Beds:
- 5
- Lot size:
- 0.31 Acres
- Year built:
- 1948
- Baths:
- 4.00
- MLS#:
- 6546857
- Subdivision:
- Colonial Grove Add Edina
ADDITIONAL INFORMATION
Discover unparalleled elegance in this 5-bedroom, 4-bath walkout rambler, perfectly situated on a private cul-de-sac in East Edina. This exceptional residence rests on a generous .32-acre lot, featuring lush, mature trees and meticulously designed landscaping, complete with a Honey crisp apple tree and a crab apple tree for a touch of nature's delight. Step inside to be greeted by luxurious quartzite kitchen countertops paired with a rich walnut butcher block, exuding both sophistication and functionality. The maintenance-free deck offers a serene space for outdoor relaxation and entertainment. The downstairs area is a haven of comfort, featuring a cedar walk-in closet and a cozy fireplace. Additionally, a custom-built library off the front foyer provides an elegant retreat for reading and reflection. The property also includes 4 garage stalls, with the detached 2-car garage boasting a remarkable 30-foot depth, ideal for boat storage. Concord Elem, South View Mid, Edina HS.
$1,395,000
4404 Valley View Road Edina, MN 55424
- Type:
- Townhouse
- Sq.Ft.:
- 2,795
- Status:
- NEW LISTING
- Beds:
- 3
- Year built:
- 2024
- Baths:
- 3.00
- MLS#:
- 6548604
ADDITIONAL INFORMATION
Welcome to ROW at Valley View! This charming Row Home community offers today’s modern amenities including high-end finishes, fixtures, and appliances in a floor plan that prioritizes clean lines, natural sunlight, and a mix of privacy and space to entertain. A private owner’s level, open concept main floor, and guest space below creates a perfect spatial balance. Custom features like the rooftop deck & three optional wet bars make enjoyment of the home possible year-round and an elevator enables easy movement between floors. ROW is located in a very walkable neighborhood meaning Edina’s favorite coffee shops, restaurants, parks and fitness facilities are just steps away. Other amenities nearby include the Galleria, 50th & France, Pamela Park, Centennial Lakes and state of the art healthcare facilities. These homes can be customized to your wants and needs if desired. Contact us to learn more!
$1,395,000
4408 Valley View Road Edina, MN 55424
- Type:
- Townhouse
- Sq.Ft.:
- 2,787
- Status:
- NEW LISTING
- Beds:
- 3
- Year built:
- 2024
- Baths:
- 3.00
- MLS#:
- 6548599
ADDITIONAL INFORMATION
Welcome to ROW at Valley View! This charming Row Home community offers today’s modern amenities including high-end finishes, fixtures, and appliances in a floor plan that prioritizes clean lines, natural sunlight, and a mix of privacy and space to entertain. A private owner’s level, open concept main floor, and guest space below creates a perfect spatial balance. Custom features like the rooftop deck & three optional wet bars make enjoyment of the home possible year-round and an elevator enables easy movement between floors. ROW is located in a very walkable neighborhood meaning Edina’s favorite coffee shops, restaurants, parks and fitness facilities are just steps away. Other amenities nearby include the Galleria, 50th & France, Pamela Park, Centennial Lakes and state of the art healthcare facilities. These homes can be customized to your wants and needs if desired. Contact us to learn more!
$1,550,000
6144 Oaklawn Avenue Edina, MN 55424
- Type:
- Townhouse
- Sq.Ft.:
- 3,094
- Status:
- NEW LISTING
- Beds:
- 3
- Year built:
- 2024
- Baths:
- 3.00
- MLS#:
- 6548592
ADDITIONAL INFORMATION
Welcome to ROW at Valley View! This charming Row Home community offers today’s modern amenities including high-end finishes, fixtures, and appliances in a floor plan that prioritizes clean lines, natural sunlight, and a mix of privacy and space to entertain. A private owner’s level, open concept main floor, and guest space below creates a perfect spatial balance. Custom features like the rooftop deck & three optional wet bars make enjoyment of the home possible year-round and an elevator enables easy movement between floors. ROW is located in a very walkable neighborhood meaning Edina’s favorite coffee shops, restaurants, parks and fitness facilities are just steps away. Other amenities nearby include the Galleria, 50th & France, Pamela Park, Centennial Lakes and state of the art healthcare facilities. These homes can be customized to your wants and needs if desired. Contact us to learn more!
$1,550,000
6140 Oaklawn Avenue Edina, MN 55424
- Type:
- Townhouse
- Sq.Ft.:
- 3,094
- Status:
- NEW LISTING
- Beds:
- 3
- Year built:
- 2024
- Baths:
- 3.00
- MLS#:
- 6548578
ADDITIONAL INFORMATION
Welcome to ROW at Valley View! This charming Row Home community offers today’s modern amenities including high-end finishes, fixtures, and appliances in a floor plan that prioritizes clean lines, natural sunlight, and a mix of privacy and space to entertain. A private owner’s level, open concept main floor, and guest space below creates a perfect spatial balance. Custom features like the rooftop deck & three optional wet bars make enjoyment of the home possible year-round and an elevator enables easy movement between floors. ROW is located in a very walkable neighborhood meaning Edina’s favorite coffee shops, restaurants, parks and fitness facilities are just steps away. Other amenities nearby include the Galleria, 50th & France, Pamela Park, Centennial Lakes and state of the art healthcare facilities. These homes can be customized to your wants and needs if desired. Contact us to learn more!
$2,250,000
5614 Concord Avenue Edina, MN 55424
- Type:
- Single Family
- Sq.Ft.:
- 5,147
- Status:
- NEW LISTING
- Beds:
- 5
- Lot size:
- 0.28 Acres
- Year built:
- 2019
- Baths:
- 5.00
- MLS#:
- 6544833
- Subdivision:
- Golf Terrace Heights 1st Add
ADDITIONAL INFORMATION
Welcome to your luxurious retreat where tranquility meets sophistication. This newly built home is a testament to elegance, boasting high-end finishes and designer furnishings throughout. Situated on oversized elevated lot with a recently completed lush vibrant landscaping, privacy abounds in this sanctuary, offering a serene escape from the hustle and bustle of everyday life. Step inside to discover a spacious interior adorned with exquisite details and thoughtful design. The open-concept living spaces seamlessly flow from one room to the next, creating an inviting atmosphere for gatherings and relaxation. The gourmet kitchen is a chef's dream, equipped with top-of-the-line appliances and ample counter space for culinary creations and a recently added butlers pantry. Main floor primary suite, three gracious bedrooms and two bathrooms with laundry and airy lounge space, provide a comfortable sleeping dynamic. Lower level features home theater, workout room, bar, and a 5th bedroom/bath.
$1,699,000
5809 Oaklawn Avenue Edina, MN 55424
- Type:
- Single Family
- Sq.Ft.:
- 4,388
- Status:
- Active
- Beds:
- 5
- Lot size:
- 0.15 Acres
- Year built:
- 2024
- Baths:
- 5.00
- MLS#:
- 6546526
- Subdivision:
- Fairfax
ADDITIONAL INFORMATION
This 2story walk-out in East Edina is currently under construction with "Traditions by Donnay". This home features exquisite details and exceptional amenities on all 3 levels with 5 bedrooms, 5 baths, 4,388 finished sq ft, main floor office, 2nd-floor laundry, in-floor heat and lower level family room & exercise room. Walk to 50th & France and Concord Elementary. This is right by Pamela park.
- Type:
- Single Family
- Sq.Ft.:
- 2,383
- Status:
- Active
- Beds:
- 5
- Lot size:
- 0.29 Acres
- Year built:
- 1963
- Baths:
- 3.00
- MLS#:
- 6545053
ADDITIONAL INFORMATION
Charming renovated home in highly desirable East Edina neighborhood. This home has a bright and open floor plan w/ an updated kitchen featuring granite countertops, SS appliances, and gleaming hardwood floors. The main level also features a built-in buffet, ceramic tile fireplace, and office/5th bedroom. 3 season porch walks out to brand new deck (2023) and large backyard that is perfect for entertaining. New roof in 2017 and new boiler in 2013. Finished basement w/ new electrical, sheetrock, and lighting. Fabulous location near Normandale French Immersion, Southview middle, and Concord Elementary school. Close to trails, parks, restaurants, shopping, and so much more!
$1,849,000
6005 Fairfax Avenue Edina, MN 55424
- Type:
- Single Family
- Sq.Ft.:
- 4,300
- Status:
- Active
- Beds:
- 5
- Lot size:
- 0.25 Acres
- Year built:
- 2024
- Baths:
- 5.00
- MLS#:
- 6544807
- Subdivision:
- Valley View Terrace
ADDITIONAL INFORMATION
Special 6.5% Interest Rate and $10k in closing costs… Located on an extra wide 80 ft lot sits this move-in ready, COMPLETED NEW CONSTRUCTION custom built home by NR Properties. Extra deep insulated & heated 3-car garage to the well-thought-out design, maximizing every potential in the home. As you walk in the front door you are greeted by HW floors that flow throughout the main level. The ML features an office with custom finishes, a large gourmet kitchen (custom cabs, oversized island), living room, custom plaster fireplace to match the hood in the kitchen, full butler's pantry that walks through to your drop-table, & oversized mudroom. Just off the kitchen is your dining room & large 3-season porch. The UL has 4 BRs including a large primary w/walk-in closet & bathroom; 3 other good size BRs -one w/en-suite. The oversized laundry has everything you need from storage to hanging! The LL has a full large bar, fireplace, huge living room, BR, BA, & flex room as well!
$2,995,000
5205 Minnehaha Boulevard Edina, MN 55424
- Type:
- Single Family
- Sq.Ft.:
- 4,488
- Status:
- Active
- Beds:
- 5
- Lot size:
- 0.32 Acres
- Year built:
- 2024
- Baths:
- 5.00
- MLS#:
- 6543764
- Subdivision:
- South Harriet Park Steiner Add
ADDITIONAL INFORMATION
Rare new construction opportunity by Great Neighborhood Homes overlooking Arden Park and the Minnehaha Creek. Rare 0.31-acre lot with private back yard. Walking distance to Edina Country Club and 50th & France. Vaulted ceilings and huge windows fill the home with natural light. Open floor plan featuring huge dining room with seating for 8-10. Huge great room flows to gorgeous screen porch with fireplace overlooking the park, playground, and creek. Upper level with 4 bedrooms featuring gorgeous primary suite overlooking the park and huge closet. Junior suite with private bath. 3rd and 4th upper-level bedrooms with Jack and Jill bath. Lower level with a media room, spacious bar, exercise room and guest bedroom/office. Room for an optional golf simulator and sport court. Oversized three car garage. Optional bonus room above the garage. Rendering and interior photos are examples of builder’s previous work. Build this plan or start from scratch.
$765,000
4390 Brook Avenue S Edina, MN 55424
- Type:
- Single Family
- Sq.Ft.:
- 2,488
- Status:
- Active
- Beds:
- 3
- Lot size:
- 0.2 Acres
- Year built:
- 1938
- Baths:
- 3.00
- MLS#:
- 6519988
- Subdivision:
- Browndale Park
ADDITIONAL INFORMATION
Charming stone Cape Cod 1.5 story in the Browndale Neighborhood of Edina. The home has the nostalgic feel of its era, while seamlessly blending the additions of both a kitchen & a main level primary suite. Large, sun-filled white kitchen with a window overlooking the west facing back-yard. The main level owner's suite allows aging in place, but could also be a den, office or playroom. Find hardwoods, a phone nook, crown molding, brick fireplace,& a 3-season porch with stone steps leading to perennial plantings, garden beds, patio, & garden shed. Upstairs are 2 bedrooms, one with an adjacent room with a closet and shelves, perfect for a nursery, office, or dressing room. Brand new carpet in the lower level & dressing room upstairs. Downstairs find an amusement room, flex room with egress window,& laundry /mechanical room with great storage. Deep 2 car tandem garage with shelves. Close to Browndale Park, the shops & restaurants at 44th & France and downtown Linden Hills. Edina Schools!
$4,650,000
4901 E Sunnyslope Road Edina, MN 55424
- Type:
- Single Family
- Sq.Ft.:
- 7,575
- Status:
- Active
- Beds:
- 5
- Lot size:
- 1.02 Acres
- Year built:
- 2017
- Baths:
- 6.00
- MLS#:
- 6536304
- Subdivision:
- Sunny Slope Sec Country Club Dist
ADDITIONAL INFORMATION
Step into a realm of opulent living and waterfront splendor within this recently constructed home in the heart of Edina. Graciously situated on a serene and meticulously maintained one-acre lot, ensconced by mature trees, this distinguished residence finds its place along the illustrious Sunnyslope Road. Here, where luxury living meets the tranquil embrace of nature, a sanctuary of waterfront indulgence awaits your discovery. Perfectly situated alongside the shimmering Minnehaha Creek, this unique residence not only offers the utmost privacy while playing host to numerous summer activities. Highly sought after 4 bedrooms, all with ensuite bathrooms on the second level, with an additional expansive bonus room for kids. The lower level presents a sport court, with golf simulator, home gym, and an oversized entertainment area with bar. The third level is another example of an abundance of space and affords many possibilities.
$1,695,000
5920 Wooddale Avenue Edina, MN 55424
- Type:
- Single Family
- Sq.Ft.:
- 4,014
- Status:
- Active
- Beds:
- 5
- Lot size:
- 0.15 Acres
- Year built:
- 2024
- Baths:
- 5.00
- MLS#:
- 6537741
- Subdivision:
- Fairfax
ADDITIONAL INFORMATION
List price includes both lot & build as spec'd here. If you want to design & build your dream home we can do it but price for the build portion may change. If you can dream it, we can build it! Location & design come together for this Two-Story Custom Home by City Homes in Concord! Located w/in walking distance of local schools, parks & restaurants! The designer kitchen has a light and airy feel with pops of color. Relax in the adjacent living room or head out to your screened porch and enjoy the fresh air without the pestering bugs. The upper level features a owners retreat with a spa bathroom & a massive walk-in closet! The upper level features three more bedrooms, two bathrooms and a laundry room. Plans & selections may be altered by buyer, if desired. Or bring your own ideas to build the home of your dreams. This home certainly stands out in a crowd!
$1,220,000
6125 Kellogg Avenue Edina, MN 55424
- Type:
- Single Family
- Sq.Ft.:
- 3,902
- Status:
- Active
- Beds:
- 5
- Lot size:
- 0.16 Acres
- Year built:
- 2015
- Baths:
- 5.00
- MLS#:
- 6537161
- Subdivision:
- Fairfax
ADDITIONAL INFORMATION
From the moment you step inside, you'll be captivated by the fresh, open-concept design that invites natural light to flood the home, creating a warm & welcoming ambiance. The layout blends functionality & style, offering an ideal setting for both family moments & gatherings with friends. The heart of this home lies in its exquisite custom kitchen, featuring stainless steel appliances, a generous granite island, custom cabinets & pantry that provide ample storage for all your kitchen essentials. Large foyer, living room with fireplace & a main floor family room that walks out to the deck, patio & flat backyard. The 2nd floor has 4 well-appointed bedrooms, 3 bathrooms & a den for movies/homework. Escape to the oversized master suite, a retreat that boasts a spacious walk-in closet, en-suite bathroom complete with a private bathtub & a walk-in shower. The basement offers the 5th bedroom, wet bar & a nice sized amusement room for movies. Exceptional Edina School District location!
$1,190,000
5601 Wooddale Avenue Edina, MN 55424
- Type:
- Single Family
- Sq.Ft.:
- 3,298
- Status:
- Active
- Beds:
- 4
- Lot size:
- 0.34 Acres
- Year built:
- 1955
- Baths:
- 4.00
- MLS#:
- 6529641
- Subdivision:
- Colonial Square
ADDITIONAL INFORMATION
Offered for the first time in nearly 40 years, this craftsman inspired cape cod has been meticulously maintained and thoughtfully updated throughout the years while maintaining its Edina charm. Situated on a double lot in the sought after neighborhood of Colonial Square, you’ll enjoy spending time in the private backyard on the entertainer’s patio with ample green space for large gatherings. Offering one level living, this home features four bedrooms, four bathrooms, four fireplaces and two laundry rooms. Whether you’re looking for a quiet space to relax or entertaining a crowd, everyone can find a place to get comfortable. Separate bedroom and bathroom suite offers privacy for visitors or live-in help. Generous storage throughout including a four-car garage with large walk-up attic. Located within walking distance to Arden Park and 50th & France. The convenient location offers you easy access to Crosstown and Hwy 100.
$750,000
4021 W 44th Street Edina, MN 55424
- Type:
- Single Family
- Sq.Ft.:
- 2,585
- Status:
- Active
- Beds:
- 4
- Lot size:
- 0.21 Acres
- Year built:
- 1956
- Baths:
- 2.00
- MLS#:
- 6525206
- Subdivision:
- Arden Park
ADDITIONAL INFORMATION
Discover the allure of Morningside living in this captivating Edina residence, just moments from Lake Calhoun. Boasting 4 bedrooms, 2 baths, and a coveted three-car garage, this home is a gem awaiting your discovery. Step inside to find hardwood floors cascading throughout, creating an ambiance of warmth and welcome, while sunlit rooms beckon you to linger awhile. The expansive kitchen, adorned with ample cabinets, stainless steel appliances, and a breakfast bar, is tailor-made for culinary adventures and cherished gatherings. Below, a cozy family room awaits, complete with generous storage space for all your needs. Outside, a fenced backyard awaits, adorned with cherry and apple trees, offering a private retreat for relaxation and enjoyment. Experience the epitome of charm and comfort in every corner of this delightful abode – schedule your showing today! BRAND NEW FURNACE install 5/22/24!
$1,795,000
5036 Juanita Avenue Edina, MN 55424
- Type:
- Single Family
- Sq.Ft.:
- 4,456
- Status:
- Active
- Beds:
- 5
- Lot size:
- 0.35 Acres
- Year built:
- 1940
- Baths:
- 5.00
- MLS#:
- 6491532
- Subdivision:
- Glenview Add To Edina
ADDITIONAL INFORMATION
Classic 1940’s Colonial 2-Story on a rare 1/3rd acre, private site with towering trees, lush lawns, and stunning gardens. Unmatched East Edina location, 1 blk to 50th & France, 2 blks to Arden Park and Minnehaha Creek. Timeless design and quality construction featuring sparkling Marvin windows, hardwood floors, coved ceilings, two fireplaces and delightful built-ins! Gourmet center isle kitchen w/ high-end appliances and dinette opens to a serene, screened porch, bluestone patio and sweeping yard for pets & play. Expansive formal dining, dreamy sundrenched family room and main level office/ensuite. Owners’ retreat up has a spa-like bath with 3 secondary bedrooms and 2 baths down the hall. Lower-level theatre with dance floor, exercise room with water fountain, ½ bath, and laundry with double units. Fabulous home for entertaining inside and out. Unexpected 4-car heated garage + shed. Updates include fresh décor & fixtures, newly painted redwood exterior and new roof. Have it all!
$800,000
4601 Concord Terrace Edina, MN 55424
- Type:
- Single Family
- Sq.Ft.:
- 2,155
- Status:
- Active
- Beds:
- 3
- Lot size:
- 0.27 Acres
- Year built:
- 1954
- Baths:
- 2.00
- MLS#:
- 6524833
- Subdivision:
- Concord Grove Add
ADDITIONAL INFORMATION
Tear Down & Custom Build or Major Remodel opportunity. Convenient East Edina location one block to the Middle & Elementary Schools. Custom floor plans available starting at $1,790,000, or can b purchased "As Is". "As Is" addendum required. Please make an appointment to walk the lot.
$1,695,000
5900 Saint Johns Avenue Edina, MN 55424
- Type:
- Single Family
- Sq.Ft.:
- 3,470
- Status:
- Active
- Beds:
- 4
- Lot size:
- 0.15 Acres
- Year built:
- 2024
- Baths:
- 4.00
- MLS#:
- 6528311
ADDITIONAL INFORMATION
If you can dream it, we can build it! Location and design come together for this two-story custom home by City Homes in the Concord neighborhood of Edina! Located within walking distance of parks, schools, trails and restaurants! The designer kitchen can have a light and airy feel with pops of color, a dark & moody feel with sleek lines, or a warm & cozy feel, your choice! Relax in the adjacent living room or head out to your courtyard and enjoy the fresh air. The upper level features a owners retreat with a spa bathroom and a massive walk-in closet. The upper level also has two more bedrooms with a jack & jill bathroom. This home certainly stands out in a crowd! Plans and selections may be altered by buyer, if desired. Or bring your own ideas to build the home of your dreams. List price includes both lot and build as specified here. If you want to design and build your dream home we can do it but price for the build portion may change.
$3,195,000
4621 Edina Boulevard Edina, MN 55424
- Type:
- Single Family
- Sq.Ft.:
- 6,123
- Status:
- Active
- Beds:
- 5
- Year built:
- 1937
- Baths:
- 6.00
- MLS#:
- 6489949
ADDITIONAL INFORMATION
Impeccable taste and style throughout this Country Club home combining the perfect amount of elegance, luxury, and functionality. Exceptional craftsmanship and amenities at every turn. Main level offers multiple spaces for entertaining, wood paneled office with fireplace, chef’s kitchen, formal and informal dining and living spaces, and stylish wet bar. The second level has 5 spacious bedrooms including an incredible primary suite with private spa-like bathroom and 2 oversized closets. The lower-level was recently remodeled by Streeter Homes, offering another living room, entertainment and recreation spaces, full bar, stone wine cellar, 2nd laundry with additional refrigerator drawers, and an exercise room. No detail has been overlooked! Meticulously landscaped yard, large patio with custom stone fireplace and built in grill to take your outdoor entertaining and relaxing to the next level.
Andrea D. Conner, License # 40471694,Xome Inc., License 40368414, AndreaD.Conner@Xome.com, 844-400-XOME (9663), 750 State Highway 121 Bypass, Suite 100, Lewisville, TX 75067

Xome Inc. is not a Multiple Listing Service (MLS), nor does it offer MLS access. This website is a service of Xome Inc., a broker Participant of the Regional Multiple Listing Service of Minnesota, Inc. Open House information is subject to change without notice. The data relating to real estate for sale on this web site comes in part from the Broker ReciprocitySM Program of the Regional Multiple Listing Service of Minnesota, Inc. are marked with the Broker ReciprocitySM logo or the Broker ReciprocitySM thumbnail logo (little black house) and detailed information about them includes the name of the listing brokers. Copyright 2024, Regional Multiple Listing Service of Minnesota, Inc. All rights reserved.
Minneapolis Real Estate
The median home value in Minneapolis, MN is $477,600. This is higher than the county median home value of $289,200. The national median home value is $219,700. The average price of homes sold in Minneapolis, MN is $477,600. Approximately 67.77% of Minneapolis homes are owned, compared to 26.01% rented, while 6.22% are vacant. Minneapolis real estate listings include condos, townhomes, and single family homes for sale. Commercial properties are also available. If you see a property you’re interested in, contact a Minneapolis real estate agent to arrange a tour today!
Minneapolis, Minnesota 55424 has a population of 50,603. Minneapolis 55424 is more family-centric than the surrounding county with 40.83% of the households containing married families with children. The county average for households married with children is 33.56%.
The median household income in Minneapolis, Minnesota 55424 is $96,477. The median household income for the surrounding county is $71,154 compared to the national median of $57,652. The median age of people living in Minneapolis 55424 is 44.6 years.
Minneapolis Weather
The average high temperature in July is 83.3 degrees, with an average low temperature in January of 7.4 degrees. The average rainfall is approximately 31.5 inches per year, with 53.9 inches of snow per year.
