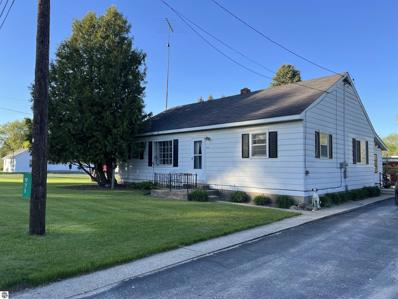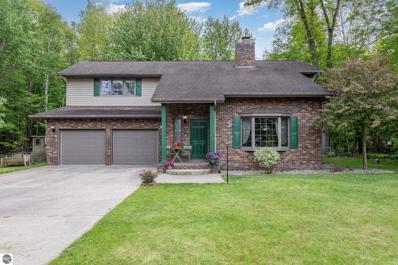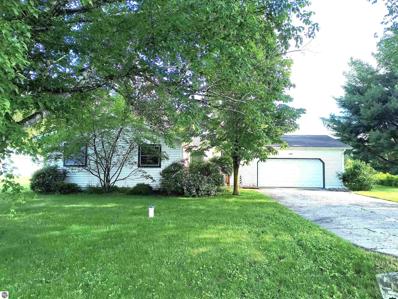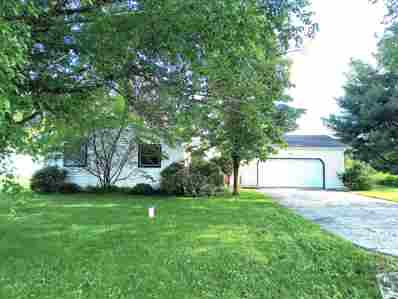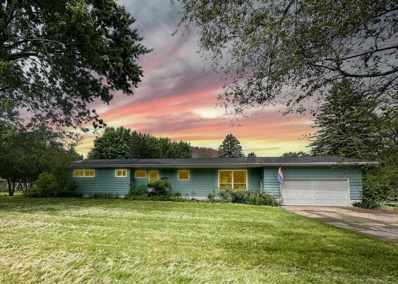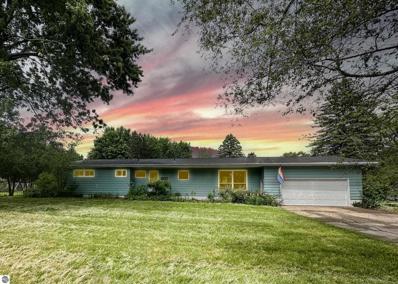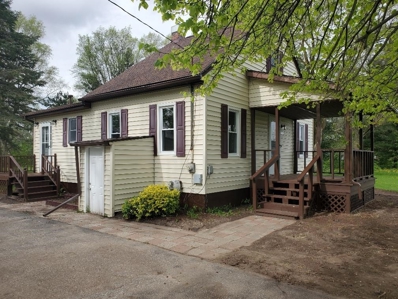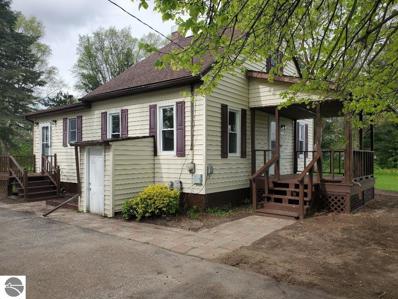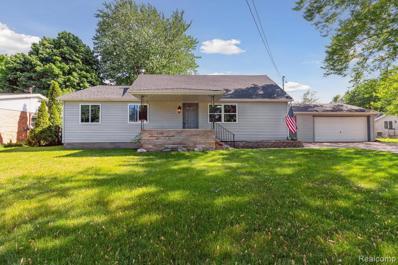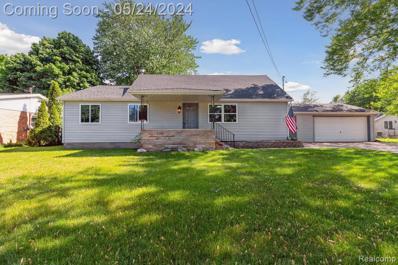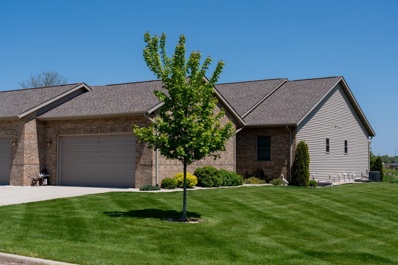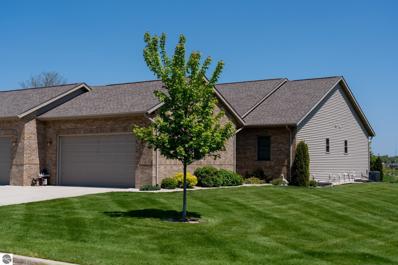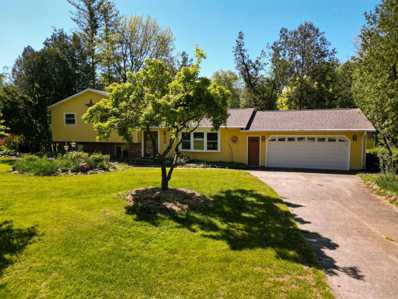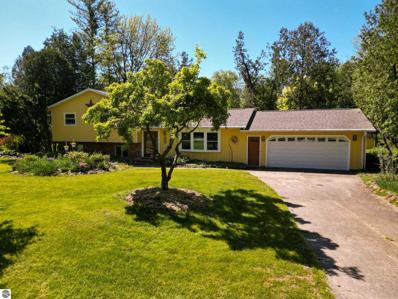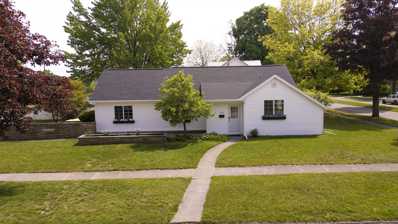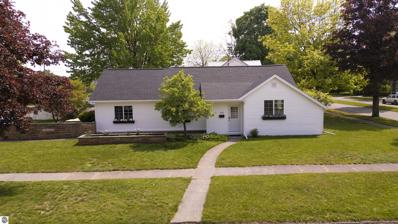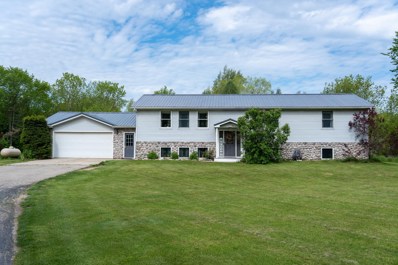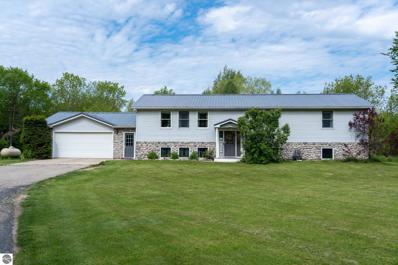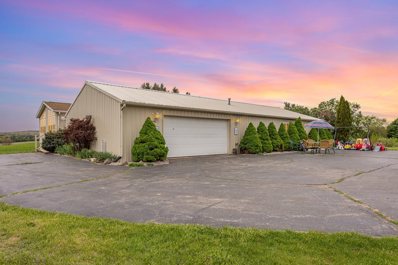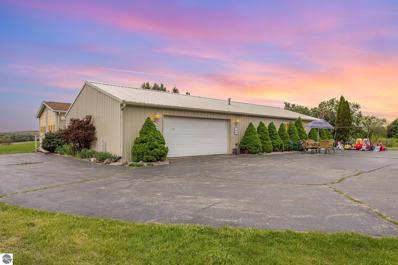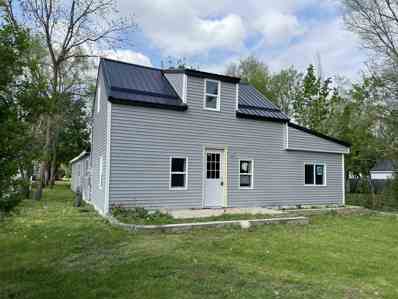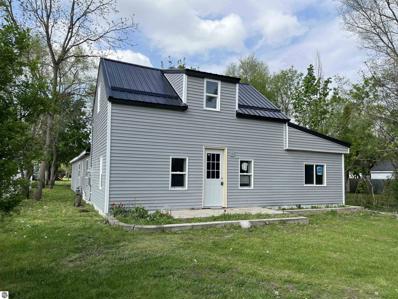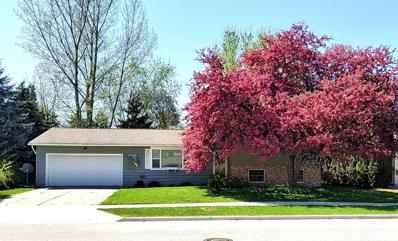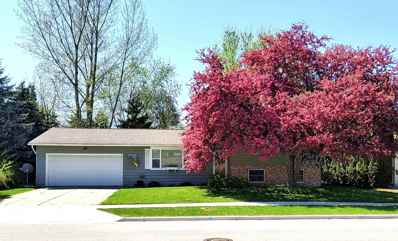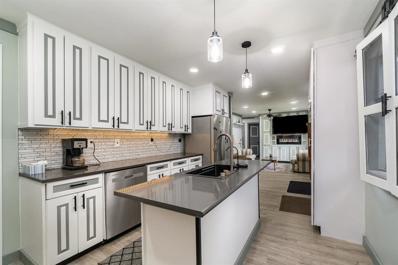Mt Pleasant MI Homes for Sale
- Type:
- Single Family
- Sq.Ft.:
- 1,120
- Status:
- Active
- Beds:
- 3
- Lot size:
- 0.61 Acres
- Year built:
- 1953
- Baths:
- 1.00
- MLS#:
- 1922562
- Subdivision:
- Isabella City
ADDITIONAL INFORMATION
Sweet 3 bedroom 1 bath updated home with beautiful original hardwood floors and a 72 x 32 block building that you could do so much with! Live in the home and put your business in the building or rent the home and still have your business in the building. Property is zoned B5/Highway Business District. Potential Galore on this property. These are just a few ideas of what could be done with this property but be sure to check with zoning. Listing agent is related to sellers.
- Type:
- Single Family
- Sq.Ft.:
- 2,500
- Status:
- Active
- Beds:
- 3
- Lot size:
- 1.5 Acres
- Year built:
- 1992
- Baths:
- 2.50
- MLS#:
- 1922558
- Subdivision:
- N/A
ADDITIONAL INFORMATION
Welcome to your own private sanctuary nestled on 1.5 acres just outside of Mt. Pleasant. This charming 3-bedroom, 2.5-bathroom home exudes warmth and character with its personal touches. As you enter, you'll be greeted by a spacious entry room featuring a grand fireplace, a true focal point of the home. The kitchen and dining area seamlessly flow together, boasting modern updates throughout. The sunken living room offers a cozy retreat, surrounded by large windows overlooking the fenced-in yard and patio area with a fire pitâperfect for gatherings. Keep an eye out for the delightful deer hiding in each room, adding a whimsical touch to the cabin-inspired décor. The large primary bedroom features a walk-in closet and primary ensuite, providing a private oasis for relaxation. Outside, a 50-amp hook-up awaits, along with a 2-car garage currently utilized as a gym. Meticulously maintained and thoughtfully styled, this home offers the perfect blend of comfort and charm. Don't miss out on the opportunity to make it yours!
- Type:
- Single Family
- Sq.Ft.:
- 1,424
- Status:
- Active
- Beds:
- 3
- Lot size:
- 0.37 Acres
- Year built:
- 1977
- Baths:
- 1.50
- MLS#:
- 1922535
- Subdivision:
- Sunset Sub
ADDITIONAL INFORMATION
This home offers the best of both worlds, conveniently located to all that Mt Pleasant Offers in a quiet subdivision just outside of the city limits and the feel of being in a country setting. This well cared for home has a lot to offer including a newly updated kitchen with quartz counters and primary bath . This ranch style home has 3 bedrooms, 1.5 baths a family room with fireplace that opens to the deck on the back, a fenced in back yard and two car attached garage, (just to mention a few). Other updates include, siding and windows. The Time of Transfer inspection has been completed and certificate is on file.
- Type:
- Single Family
- Sq.Ft.:
- 1,424
- Status:
- Active
- Beds:
- 3
- Lot size:
- 0.37 Acres
- Baths:
- 2.00
- MLS#:
- 80046110
- Subdivision:
- Sunset Sub
ADDITIONAL INFORMATION
This home offers the best of both worlds, conveniently located to all that Mt Pleasant Offers in a quiet subdivision just outside of the city limits and the feel of being in a country setting. This well cared for home has a lot to offer including a newly updated kitchen with quartz counters and primary bath . This ranch style home has 3 bedrooms, 1.5 baths a family room with fireplace that opens to the deck on the back, a fenced in back yard and two car attached garage, (just to mention a few). Other updates include, siding and windows. The Time of Transfer inspection has been completed and certificate is on file.
- Type:
- Single Family
- Sq.Ft.:
- 1,827
- Status:
- Active
- Beds:
- 3
- Lot size:
- 0.38 Acres
- Baths:
- 3.00
- MLS#:
- 80046080
- Subdivision:
- Southgate Sub
ADDITIONAL INFORMATION
Don't miss your opportunity to see this charming home located in a desirable Mt. Pleasant neighborhood. With cabinetry custom made for this kitchen, there is plenty of room for all your kitchen gadgets. This home has 3 ample sized bedrooms, and 2 and a half bathrooms! The unique layout of the home lends tons of character to the spaces. You will also find a full basement with plenty of room for storage or to finish and make into a fun space all of your own. The sellers have made many improvements to the home while they've owned it. Some of these improvements include new appliances that stay with the home, completely remodeled bathrooms, LED panels in the kitchen for improved lighting, 6 inches of insulation added in the attic, GFCI plugs added, a new garage door opener, new windows by Hansen in the bedroom and bathroom, and roof shingles replaced in 2020!
- Type:
- Single Family
- Sq.Ft.:
- 1,827
- Status:
- Active
- Beds:
- 3
- Lot size:
- 0.38 Acres
- Year built:
- 1962
- Baths:
- 2.50
- MLS#:
- 1922504
- Subdivision:
- Southgate Sub
ADDITIONAL INFORMATION
Don't miss your opportunity to see this charming home located in a desirable Mt. Pleasant neighborhood. With cabinetry custom made for this kitchen, there is plenty of room for all your kitchen gadgets. This home has 3 ample sized bedrooms, and 2 and a half bathrooms! The unique layout of the home lends tons of character to the spaces. You will also find a full basement with plenty of room for storage or to finish and make into a fun space all of your own. The sellers have made many improvements to the home while they've owned it. Some of these improvements include new appliances that stay with the home, completely remodeled bathrooms, LED panels in the kitchen for improved lighting, 6 inches of insulation added in the attic, GFCI plugs added, a new garage door opener, new windows by Hansen in the bedroom and bathroom, and roof shingles replaced in 2020!
- Type:
- Single Family
- Sq.Ft.:
- 1,250
- Status:
- Active
- Beds:
- 2
- Baths:
- 1.00
- MLS#:
- 80046129
- Subdivision:
- Saginaw Chippwa Reservation
ADDITIONAL INFORMATION
It's better than new now. Home has been completely renovated, kitchen with appliances, dining space, living room, one bedroom down with stairway to upper level that has landing room and potential second bedroom. Basement. Front porch and decks for summer enjoyment. Large 2+ car garage with workshop.
- Type:
- Single Family
- Sq.Ft.:
- 1,250
- Status:
- Active
- Beds:
- 2
- Year built:
- 1945
- Baths:
- 1.00
- MLS#:
- 1922556
- Subdivision:
- Saginaw Chippwa Reservation
ADDITIONAL INFORMATION
It's better than new now. Home has been completely renovated, kitchen with appliances, dining space, living room, one bedroom down with stairway to upper level that has landing room and potential second bedroom. Basement. Front porch and decks for summer enjoyment. Large 2+ car garage with workshop.
- Type:
- Single Family
- Sq.Ft.:
- 1,525
- Status:
- Active
- Beds:
- 3
- Lot size:
- 0.3 Acres
- Baths:
- 2.00
- MLS#:
- 60309455
- Subdivision:
- Victory Gardens
ADDITIONAL INFORMATION
FREE LAWN CUTTING AND SNOW PLOWING THROUGH FEBRUARY! Welcome to your dream home, a beautifully updated residence designed for contemporary living. This property boasts an array of features that combine luxury with functionality, making it an ideal choice for discerning homeowners. The heart of this home is its expansive open kitchen, equipped with sleek stainless steel appliances, ample cabinet space, and modern finishes, perfect for the home chef and ideal for entertaining. Retreat to the tranquility of the spacious master suite, featuring a full bath with walk-in shower as well as a large walk-in closet providing generous storage solutions. Outside, enjoy the outdoors from the comfort of the covered porch, or entertain in style in the fenced backyard, a safe and private space for gatherings and leisure activities. The attached 2-car garage offers convenience and additional storage, keeping your vehicles and belongings secure and easily accessible. With thoughtful details throughout, including elegant flooring, contemporary lighting fixtures, and tasteful decor, every corner of this home speaks of quality and comfort. Located in a friendly neighborhood with a park just down the street, this home and location provide the perfect balance of peaceful living and accessibility to local amenities, including shops, restaurants, and parks. The well-maintained exterior, along with the meticulously designed interior, ensures that this home is move-in ready. This property is more than just a house; it's a home that promises a lifestyle of ease and elegance. Whether you're hosting a dinner in the stunning kitchen, unwinding in the master suite, or enjoying a sunny afternoon in the backyard, 1603 W. Michigan offers a perfect backdrop for making lasting memories. Don't miss out on the opportunity to own this impeccable property. Schedule a viewing today and step into the home you've always wanted!
- Type:
- Single Family
- Sq.Ft.:
- 1,525
- Status:
- Active
- Beds:
- 3
- Lot size:
- 0.3 Acres
- Year built:
- 1946
- Baths:
- 2.00
- MLS#:
- 20240034332
- Subdivision:
- Victory Gardens
ADDITIONAL INFORMATION
FREE LAWN CUTTING AND SNOW PLOWING THROUGH FEBRUARY! Welcome to your dream home, a beautifully updated residence designed for contemporary living. This property boasts an array of features that combine luxury with functionality, making it an ideal choice for discerning homeowners. The heart of this home is its expansive open kitchen, equipped with sleek stainless steel appliances, ample cabinet space, and modern finishes, perfect for the home chef and ideal for entertaining. Retreat to the tranquility of the spacious master suite, featuring a full bath with walk-in shower as well as a large walk-in closet providing generous storage solutions. Outside, enjoy the outdoors from the comfort of the covered porch, or entertain in style in the fenced backyard, a safe and private space for gatherings and leisure activities. The attached 2-car garage offers convenience and additional storage, keeping your vehicles and belongings secure and easily accessible. With thoughtful details throughout, including elegant flooring, contemporary lighting fixtures, and tasteful decor, every corner of this home speaks of quality and comfort. Located in a friendly neighborhood with a park just down the street, this home and location provide the perfect balance of peaceful living and accessibility to local amenities, including shops, restaurants, and parks. The well-maintained exterior, along with the meticulously designed interior, ensures that this home is move-in ready. This property is more than just a house; it's a home that promises a lifestyle of ease and elegance. Whether you're hosting a dinner in the stunning kitchen, unwinding in the master suite, or enjoying a sunny afternoon in the backyard, 1603 W. Michigan offers a perfect backdrop for making lasting memories. Don't miss out on the opportunity to own this impeccable property. Schedule a viewing today and step into the home you've always wanted!
$258,000
2803 Eland Mount Pleasant, MI 48858
- Type:
- Condo
- Sq.Ft.:
- 1,300
- Status:
- Active
- Beds:
- 2
- Baths:
- 2.00
- MLS#:
- 80045966
- Subdivision:
- West Union Condominiums
ADDITIONAL INFORMATION
Condo living at its BEST! This 2 bedroom 2 bath unit has many upgrades. Granite counter tops in kitchen are all rocked faced granite with aa copper stamped farm sink. Both bathrooms, have copper stamped sinks as well. The dining area has hardwood flooring and there is top of the line carpet throughout the main living area. The master bedroom has tiled shower, with large walk in closet. The cathedral ceilings run throughout the unit on the first floor. The laundry room is also on the first floor. As you venture downstairs you will see an open space, which is plumbed for a bathroom so you can customize that area exactly how you want, with a closet area already allocated. On the opposite side of the basement you will see a finished area with a built in work space. If entertaining is what you're looking for... please note that this unit is an end unit and you have your own private patio.
- Type:
- Condo
- Sq.Ft.:
- 1,850
- Status:
- Active
- Beds:
- 2
- Year built:
- 2017
- Baths:
- 2.00
- MLS#:
- 1922390
- Subdivision:
- West Union Condominiums
ADDITIONAL INFORMATION
Condo living at its BEST! This 2 bedroom 2 bath unit has many upgrades. Granite counter tops in kitchen are all rocked faced granite with aa copper stamped farm sink. Both bathrooms, have copper stamped sinks as well. The dining area has hardwood flooring and there is top of the line carpet throughout the main living area. The master bedroom has tiled shower, with large walk in closet. The cathedral ceilings run throughout the unit on the first floor. The laundry room is also on the first floor. As you venture downstairs you will see an open space, which is plumbed for a bathroom so you can customize that area exactly how you want, with a closet area already allocated. On the opposite side of the basement you will see a finished area with a built in work space. If entertaining is what you're looking for... please note that this unit is an end unit and you have your own private patio.
$285,000
321 Cedar Mount Pleasant, MI 48858
- Type:
- Single Family
- Sq.Ft.:
- 1,326
- Status:
- Active
- Beds:
- 4
- Lot size:
- 1.98 Acres
- Baths:
- 2.00
- MLS#:
- 80046030
- Subdivision:
- Rivercrest #3
ADDITIONAL INFORMATION
Nestled in a lovely and picturesque neighborhood, this expansive tri-level home sits on nearly 2 acres, offering ample space and endless possibilities to create your dream home. The backyard is a serene oasis, resembling a park with mature trees, manicured lawns, perfect for outdoor activities and entertaining. Inside, the home boasts a generous layout with multiple levels, providing plenty of room for living, entertaining, and relaxation. The large windows allow natural light to flood in, creating a warm and inviting atmosphere throughout. Each level offers unique spaces, from cozy family rooms to spacious bedrooms, allowing for versatile living arrangements. This home is not only charming but also well-maintained with several recent upgrades for your peace of mind. It features a new roof installed in 2019, a new well tank added in 2022, and a freshly painted exterior completed in 2023. The newer windows enhance energy efficiency and comfort. Additionally, a new Generac generator was installed in 2020, ensuring uninterrupted power during any outages. Located just a stone's throw away from county parks, this home offers easy access to nature and outdoor recreation. Additionally, it's only a short drive from all that Mt. Pleasant offers, including shopping, dining, and entertainment options. This property presents a rare opportunity to enjoy both tranquility and convenience in one of the most desirable areas.
$285,000
321 Cedar Mt Pleasant, MI 48858
- Type:
- Single Family
- Sq.Ft.:
- 1,870
- Status:
- Active
- Beds:
- 4
- Lot size:
- 1.98 Acres
- Year built:
- 1977
- Baths:
- 2.00
- MLS#:
- 1922454
- Subdivision:
- Rivercrest #3
ADDITIONAL INFORMATION
Nestled in a lovely and picturesque neighborhood, this expansive tri-level home sits on nearly 2 acres, offering ample space and endless possibilities to create your dream home. The backyard is a serene oasis, resembling a park with mature trees, manicured lawns, perfect for outdoor activities and entertaining. Inside, the home boasts a generous layout with multiple levels, providing plenty of room for living, entertaining, and relaxation. The large windows allow natural light to flood in, creating a warm and inviting atmosphere throughout. Each level offers unique spaces, from cozy family rooms to spacious bedrooms, allowing for versatile living arrangements. This home is not only charming but also well-maintained with several recent upgrades for your peace of mind. It features a new roof installed in 2019, a new well tank added in 2022, and a freshly painted exterior completed in 2023. The newer windows enhance energy efficiency and comfort. Additionally, a new Generac generator was installed in 2020, ensuring uninterrupted power during any outages. Located just a stone's throw away from county parks, this home offers easy access to nature and outdoor recreation. Additionally, it's only a short drive from all that Mt. Pleasant offers, including shopping, dining, and entertainment options. This property presents a rare opportunity to enjoy both tranquility and convenience in one of the most desirable areas.
- Type:
- Single Family
- Sq.Ft.:
- 1,959
- Status:
- Active
- Beds:
- 4
- Lot size:
- 0.24 Acres
- Baths:
- 3.00
- MLS#:
- 80045960
- Subdivision:
- Kinney Add
ADDITIONAL INFORMATION
This spacious, fully renovated 4-bedroom home boasts numerous updates! Enjoy peace of mind with a new roof, siding, flooring, furnace/central air, windows, and more. As you enter, you'll notice the redesigned floorplan, which opens up the living room, dining area, and kitchen. The custom tray-style ceiling draws your eye to the kitchen, featuring refinished cabinets, new granite countertops, and stainless steel appliances. With four large bedrooms and three bathrooms, there's plenty of space for everyone. The master bedroom includes a master bath with double closets, one of which is cedar-lined. Step through the master bedroomââ¬â¢s sliding glass door onto your new deck and enjoy the privacy of your backyard. The garage, also updated with a new roof and siding, features a spacious new 18' garage door. This home is conveniently located with easy access to the hospital, CMU, stores, and restaurants.
$284,900
700 E Chippewa Mt Pleasant, MI 48858
- Type:
- Single Family
- Sq.Ft.:
- 1,959
- Status:
- Active
- Beds:
- 4
- Lot size:
- 0.24 Acres
- Year built:
- 1937
- Baths:
- 3.00
- MLS#:
- 1922384
- Subdivision:
- Kinney Add
ADDITIONAL INFORMATION
This spacious, fully renovated 4-bedroom home boasts numerous updates! Enjoy peace of mind with a new roof, siding, flooring, furnace/central air, windows, and more. As you enter, you'll notice the redesigned floorplan, which opens up the living room, dining area, and kitchen. The custom tray-style ceiling draws your eye to the kitchen, featuring refinished cabinets, new granite countertops, and stainless steel appliances. With four large bedrooms and three bathrooms, there's plenty of space for everyone. The master bedroom includes a master bath with double closets, one of which is cedar-lined. Step through the master bedroomâs sliding glass door onto your new deck and enjoy the privacy of your backyard. The garage, also updated with a new roof and siding, features a spacious new 18' garage door. This home is conveniently located with easy access to the hospital, CMU, stores, and restaurants.
- Type:
- Single Family
- Sq.Ft.:
- 1,424
- Status:
- Active
- Beds:
- 5
- Lot size:
- 1 Acres
- Baths:
- 4.00
- MLS#:
- 80017580
- Subdivision:
- N/A
ADDITIONAL INFORMATION
Welcome to 6614 S. Crawford Road! If you have been looking for a home with room to spare, on the outskirts of town, and with endless room options, this is the property for you. This 5-bedroom, 4 full bathroom bilevel home is located just outside Mt. Pleasant, close enough to all the communityââ¬â¢s amenities, but far enough away from the hustle and bustle of city-life. The home is situated far enough away from the road to give the added privacy and safety youââ¬â¢re seeking. As you venture inside either the front entrance or garage entrance, you are greeted with warmth and charm. It features two living rooms, and two primary bedroom suites each furnishing luxurious soaking tubs in both bathrooms. In addition, both levels have transitional spaces perfect for an office or designated playroom areas. Having two eat-in kitchens make entertaining and gathering functional on both levels. Laundry is made convenient with two dedicated areas. Outdoors, you can enjoy the custom-built portico firepit, covered back porch ideal for rainy summer evenings, a swing set ready-made for fun, and a smaller garage for storage. Your options are endless at 6614 S. Crawford Road!
- Type:
- Single Family
- Sq.Ft.:
- 2,821
- Status:
- Active
- Beds:
- 5
- Lot size:
- 1 Acres
- Year built:
- 2000
- Baths:
- 4.00
- MLS#:
- 1922231
- Subdivision:
- N/A
ADDITIONAL INFORMATION
Welcome to 6614 S. Crawford Road! If you have been looking for a home with room to spare, on the outskirts of town, and with endless room options, this is the property for you. This 5-bedroom, 4 full bathroom bilevel home is located just outside Mt. Pleasant, close enough to all the communityâs amenities, but far enough away from the hustle and bustle of city-life. The home is situated far enough away from the road to give the added privacy and safety youâre seeking. As you venture inside either the front entrance or garage entrance, you are greeted with warmth and charm. It features two living rooms, and two primary bedroom suites each furnishing luxurious soaking tubs in both bathrooms. In addition, both levels have transitional spaces perfect for an office or designated playroom areas. Having two eat-in kitchens make entertaining and gathering functional on both levels. Laundry is made convenient with two dedicated areas. Outdoors, you can enjoy the custom-built portico firepit, covered back porch ideal for rainy summer evenings, a swing set ready-made for fun, and a smaller garage for storage. Your options are endless at 6614 S. Crawford Road!
- Type:
- Single Family
- Sq.Ft.:
- 1,800
- Status:
- Active
- Beds:
- 3
- Lot size:
- 11.25 Acres
- Baths:
- 3.00
- MLS#:
- 80017566
- Subdivision:
- None
ADDITIONAL INFORMATION
Imagine your own hilltop retreat sitting on 11.25 rolling acres offering spectacular sunset views with Bundy Hill as a backdrop. Gently winding driveway opens up to large blacktop area big enough to park an RV, several cars, and still have room to sit and enjoy the views. Need more room for cars and toys? This home boasts a 30x66, detached 2+ car garage with adjacent heated workshop (or mancave) PLUS and extraordinary 32X66 pole barn with front and rear doors plus two man-doors. But wait, there's more! This 3 bedroom, 3 full bath Manufactured home sits on 2x6 frame construction with insulated concrete forms and boasts a full finished walk-out basement with a full bathroom, wet bar, storage space, and French doors leading to the lower patio. Upstairs, you'll find three bedrooms including a private master ensuite, 2 full baths, first floor laundry, great room plus living room with a gas fireplace. Take in the Bundy Hill splendor while sitting on the upper deck overlooking the sprawling 11.25 acres. Make your appointment today to start living your best life-far enough out to be your own private retreat, close enough to be in Mt. Pleasant or Remus in less than 20 minutes.
- Type:
- Single Family
- Sq.Ft.:
- 3,100
- Status:
- Active
- Beds:
- 3
- Lot size:
- 11.25 Acres
- Year built:
- 2000
- Baths:
- 3.00
- MLS#:
- 1922219
- Subdivision:
- None
ADDITIONAL INFORMATION
Imagine your own hilltop retreat sitting on 11.25 rolling acres offering spectacular sunset views with Bundy Hill as a backdrop. Gently winding driveway opens up to large blacktop area big enough to park an RV, several cars, and still have room to sit and enjoy the views. Need more room for cars and toys? This home boasts a 30x66, detached 2+ car garage with adjacent heated workshop (or mancave) PLUS and extraordinary 32X66 pole barn with front and rear doors plus two man-doors. But wait, there's more! This 3 bedroom, 3 full bath Manufactured home sits on 2x6 frame construction with insulated concrete forms and boasts a full finished walk-out basement with a full bathroom, wet bar, storage space, and French doors leading to the lower patio. Upstairs, you'll find three bedrooms including a private master ensuite, 2 full baths, first floor laundry, great room plus living room with a gas fireplace. Take in the Bundy Hill splendor while sitting on the upper deck overlooking the sprawling 11.25 acres. Make your appointment today to start living your best life-far enough out to be your own private retreat, close enough to be in Mt. Pleasant or Remus in less than 20 minutes.
- Type:
- Single Family
- Sq.Ft.:
- 1,440
- Status:
- Active
- Beds:
- 3
- Lot size:
- 0.15 Acres
- Baths:
- 1.00
- MLS#:
- 80017532
- Subdivision:
- Granger Heights
ADDITIONAL INFORMATION
Home was in the middle of being renovated so you can put all your final ideas in play. It's a work in progress! None of the rooms are completly finished, most drywall is up. no floor coverings are down except kitchen. So home is in need of lots of TLC still and finish work! Sq Ft. and age are approx. and should be verified by buyer.
- Type:
- Single Family
- Sq.Ft.:
- 1,440
- Status:
- Active
- Beds:
- 3
- Lot size:
- 0.15 Acres
- Year built:
- 1950
- Baths:
- 1.00
- MLS#:
- 1922181
- Subdivision:
- Granger Heights
ADDITIONAL INFORMATION
Home was in the middle of being renovated so you can put all your final ideas in play. It's a work in progress! None of the rooms are completly finished, most drywall is up. no floor coverings are down except kitchen. So home is in need of lots of TLC still and finish work! Sq Ft. and age are approx. and should be verified by buyer.
$225,000
210 S Crapo Mt. Pleasant, MI 48858
- Type:
- Single Family
- Sq.Ft.:
- 1,760
- Status:
- Active
- Beds:
- 4
- Lot size:
- 0.24 Acres
- Year built:
- 1977
- Baths:
- 2.00
- MLS#:
- 79080017523
- Subdivision:
- Heritage Estates
ADDITIONAL INFORMATION
This home has all you need to enjoy living in Mt Pleasant. Offering four bedrooms, 2 full baths, an attached two car garage and a large fenced in back yard. All of this in conveniently located to schools, shopping, dining and hospitals. On warm summer days, it is a quick trip to doozies. You can also enjoy mornings and evenings on the back deck. You won't want to miss seeing this home, schedule your showing today.
$225,000
210 S Crapo Mount Pleasant, MI 48858
- Type:
- Single Family
- Sq.Ft.:
- 1,760
- Status:
- Active
- Beds:
- 4
- Lot size:
- 0.24 Acres
- Baths:
- 2.00
- MLS#:
- 80017523
- Subdivision:
- Heritage Estates
ADDITIONAL INFORMATION
This home has all you need to enjoy living in Mt Pleasant. Offering four bedrooms, 2 full baths, an attached two car garage and a large fenced in back yard. All of this in conveniently located to schools, shopping, dining and hospitals. On warm summer days, it is a quick trip to doozies. You can also enjoy mornings and evenings on the back deck. You won't want to miss seeing this home, schedule your showing today.
- Type:
- Single Family
- Sq.Ft.:
- 1,200
- Status:
- Active
- Beds:
- 3
- Lot size:
- 0.23 Acres
- Year built:
- 1990
- Baths:
- 2.00
- MLS#:
- 79080017477
- Subdivision:
- Dimits
ADDITIONAL INFORMATION
Welcome to 1939 S Mackenzie Lane~ Unbelievable 100% custom remodeled. All new interior layout with this 100% re-designed interior with customized natural stone features, custom lighting, custom unique quartz kitchen island bar with all hand built cabinetry, soft close & auto close features, ample cabinetry, unique over fridge and base cabinetry, upper cabinets with adjustable shelves, custom features through-out this entire home. Kitchen offers custom acrylic sink features streaming auto-veggie cleaning/cutting board/drain actions, along with a self-cleaning water feature for cups. Sink drain unique shut off feature as well. Kitchen has glass moziac tiled back splash, & marble tile accent over counter tops, and new under cabinet & lighting. There is a pot filler water spikot over the 6 burner gas stove which also offers a center skillet for pancakes, and self-cleaning steam cleaning gas oven. Kitchen also has a unique kitchen bay window with custom window treatment with shutter/screen/on barn pulley. Also in kitchen, canned lighting, all custom Pinnacle lighting and hand-built cabinetry offers adjustable shelving, large pantry features, 2 sheet pan pull outs, over fridge pull outs as well with generous, & uniquely trimmed & customized quality. The kitchen includes a hall tree feature for coats shoes and back packs. Home offers all new from top to bottom in Pex plumbing, heating and AC, electrical, all custom trims, doors, special enhancements/updates, fully update features you must see to believe. Lg living room open to kitchen is customized built ins, canned lighting, dimmers, and decor. Owner redesigned and remodeled inside and out in this home over past several months. Beautiful all through-out and outside including the update exterior trims, custom doors, windows. New pergola front entry, landscaped yard front and back. See list of features. All stone enhancements through-out home. All vinyl planking is 100% guaranteed scratch free and fully waterproof.

The accuracy of all information, regardless of source, is not guaranteed or warranted. All information should be independently verified. Copyright© Northern Great Lakes REALTORS® MLS. All Rights Reserved.

Provided through IDX via MiRealSource. Courtesy of MiRealSource Shareholder. Copyright MiRealSource. The information published and disseminated by MiRealSource is communicated verbatim, without change by MiRealSource, as filed with MiRealSource by its members. The accuracy of all information, regardless of source, is not guaranteed or warranted. All information should be independently verified. Copyright 2024 MiRealSource. All rights reserved. The information provided hereby constitutes proprietary information of MiRealSource, Inc. and its shareholders, affiliates and licensees and may not be reproduced or transmitted in any form or by any means, electronic or mechanical, including photocopy, recording, scanning or any information storage and retrieval system, without written permission from MiRealSource, Inc. Provided through IDX via MiRealSource, as the “Source MLS”, courtesy of the Originating MLS shown on the property listing, as the Originating MLS. The information published and disseminated by the Originating MLS is communicated verbatim, without change by the Originating MLS, as filed with it by its members. The accuracy of all information, regardless of source, is not guaranteed or warranted. All information should be independently verified. Copyright 2024 MiRealSource. All rights reserved. The information provided hereby constitutes proprietary information of MiRealSource, Inc. and its shareholders, affiliates and licensees and may not be reproduced or transmitted in any form or by any means, electronic or mechanical, including photocopy, recording, scanning or any information storage and retrieval system, without written permission from MiRealSource, Inc.

The accuracy of all information, regardless of source, is not guaranteed or warranted. All information should be independently verified. This IDX information is from the IDX program of RealComp II Ltd. and is provided exclusively for consumers' personal, non-commercial use and may not be used for any purpose other than to identify prospective properties consumers may be interested in purchasing. IDX provided courtesy of Realcomp II Ltd., via Xome Inc. and Realcomp II Ltd., copyright 2024 Realcomp II Ltd. Shareholders.
Mt Pleasant Real Estate
The median home value in Mt Pleasant, MI is $183,000. The national median home value is $219,700. The average price of homes sold in Mt Pleasant, MI is $183,000. Mt Pleasant real estate listings include condos, townhomes, and single family homes for sale. Commercial properties are also available. If you see a property you’re interested in, contact a Mt Pleasant real estate agent to arrange a tour today!
Mt Pleasant, Michigan has a population of 12,855.
The median household income in Mt Pleasant, Michigan is $34,316. The median household income for the surrounding county is $42,771 compared to the national median of $57,652. The median age of people living in Mt Pleasant is 22.1 years.
Mt Pleasant Weather
The average high temperature in July is 82.4 degrees, with an average low temperature in January of 13.9 degrees. The average rainfall is approximately 33.3 inches per year, with 46.2 inches of snow per year.
