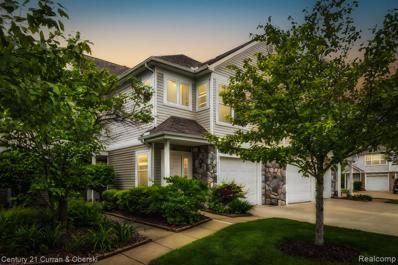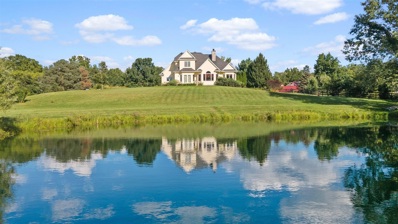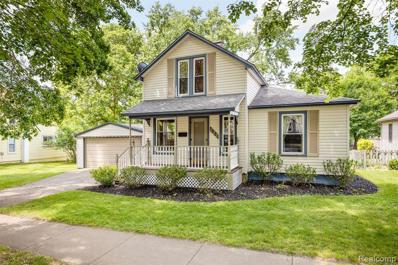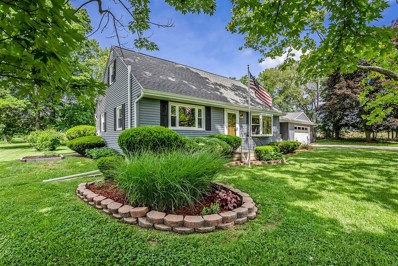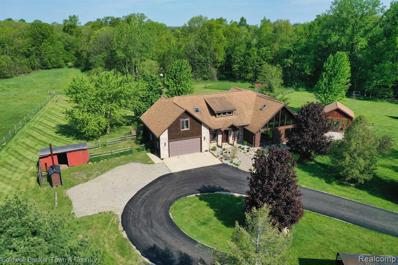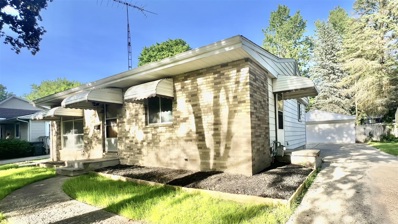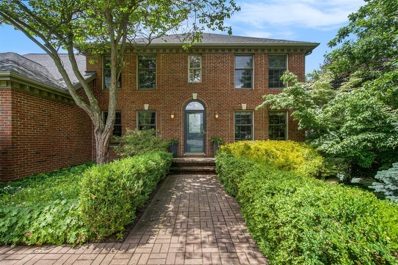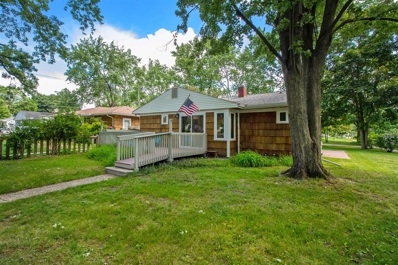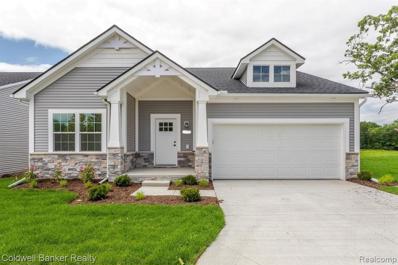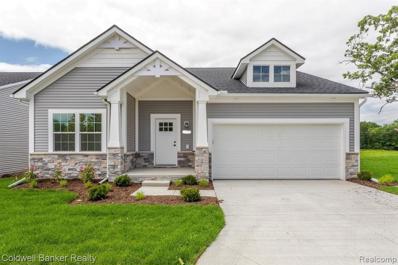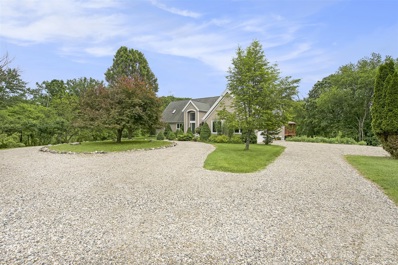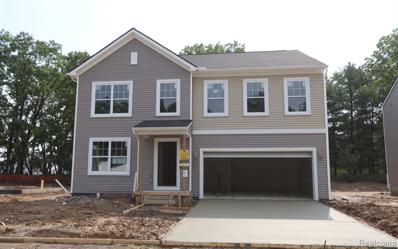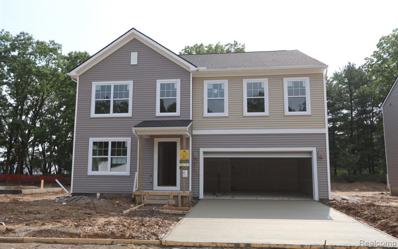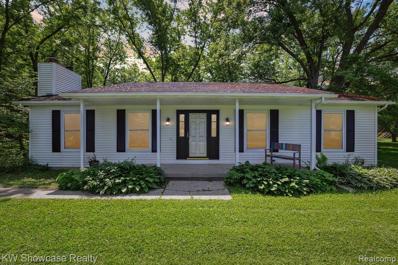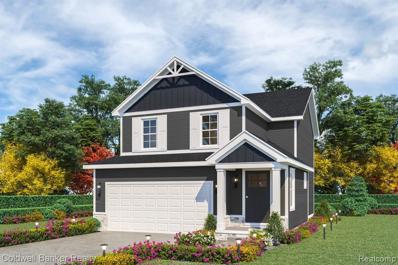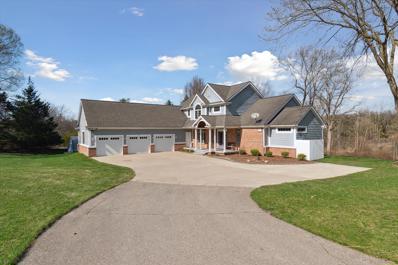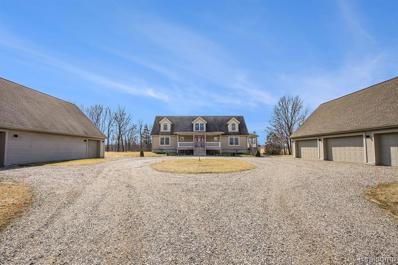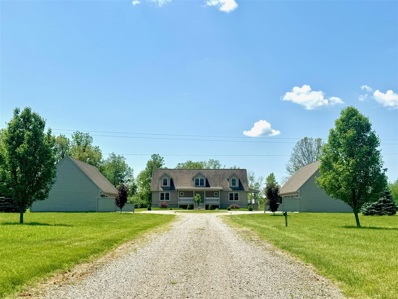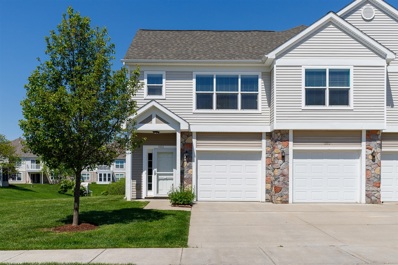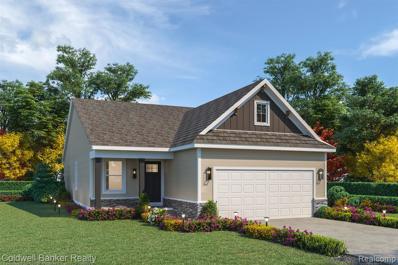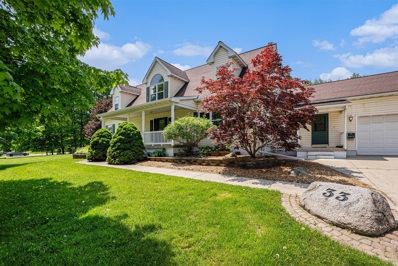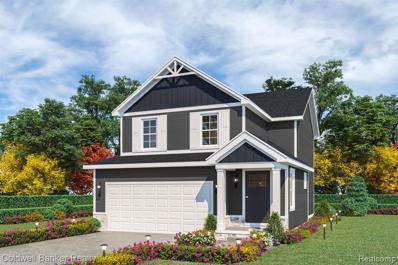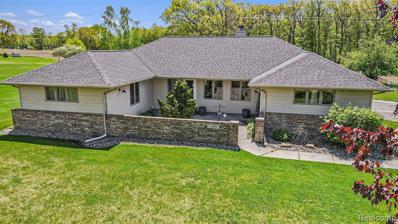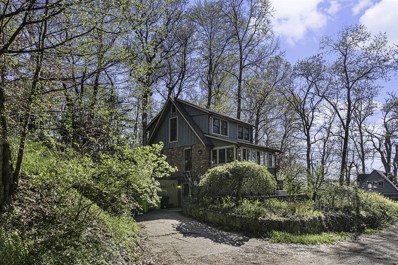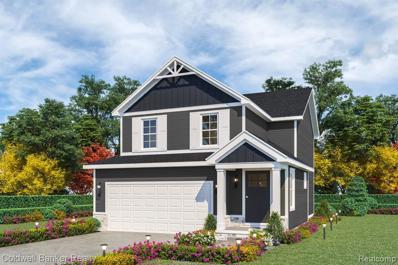Chelsea MI Homes for Sale
$285,000
739 Creekstone Chelsea, MI 48118
- Type:
- Condo
- Sq.Ft.:
- 1,686
- Status:
- NEW LISTING
- Beds:
- 3
- Baths:
- 2.00
- MLS#:
- 60314631
- Subdivision:
- Fieldstone Village Condo
ADDITIONAL INFORMATION
Welcome to 739 Creekstone Lane! This immaculate condominium offers modern living at its finest. Featuring newer appliances throughout along with a newer hot water heater, ensuring efficiency and reliability. Meticulously maintained and spotless, this well-kept unit is move in ready! Don't miss the opportunity to make this well kept condo your new home!
$1,200,000
Address not provided Chelsea, MI 48118
- Type:
- Single Family
- Sq.Ft.:
- 2,200
- Status:
- NEW LISTING
- Beds:
- 4
- Lot size:
- 49.87 Acres
- Baths:
- 3.00
- MLS#:
- 70411577
ADDITIONAL INFORMATION
Beautiful country home on 55 acres for sale near historic Chelsea, MI. Custom built in 2007, this stunning house is situated atop a hill overlooking a 1/4 acre spring fed pond and hundreds of acres of high quality nature preserves. Scenic views throughout the home advertise the true beauty of this incredible property. With peaceful areas of woodland, pastures, marsh, fen and field, this is a nature lover's paradise!Step inside this small country estate and you will be enamored by the craftsmanship and attention to detail. Complete with 4 bedrooms and 3 full baths, this home boasts nearly 3,400sq/ft of finished living space. Walking through the front entry, there is a tiled foyer with storage closet, as well as a small family room/den with gas fireplace. The spacious primary level ma
$299,900
622 Taylor Chelsea, MI 48118
- Type:
- Single Family
- Sq.Ft.:
- 1,062
- Status:
- NEW LISTING
- Beds:
- 3
- Lot size:
- 0.2 Acres
- Baths:
- 2.00
- MLS#:
- 60313138
- Subdivision:
- James Congdon's 3RD Add
ADDITIONAL INFORMATION
Close to downtown!. Just a short walk from South Elementary School, restaurants, markets and shopping. You'll find this adorable 3-bedroom house just waiting for you! With a deep covered porch to greet you, you enter into a living room with shining hardwood floors that reflect the light. The living/dining area has large windows, and the entry-level full bath. At the back of the home is a large main-floor bedroom, and a door wall that leads to the back enclosed porch leading to the back yard. There are two bedrooms upstairs with a shared bath. The main bath is plumbed for a washer/dryer, but currently they are located in the lower level. New hot water heater, HVAC and central air. This home has been very well cared for and has so much potential. This gem of a house is an easy YES!
- Type:
- Single Family
- Sq.Ft.:
- 1,897
- Status:
- NEW LISTING
- Beds:
- 4
- Lot size:
- 0.89 Acres
- Baths:
- 2.00
- MLS#:
- 70410395
ADDITIONAL INFORMATION
Open House 6/9 1-3 Beautiful Cape Cod on just under an acre in the Chelsea School district. Enjoy the quiet country with just a short ride to Downtown Chelsea. Large living room with a wood burning fireplace with a cute pass thru to the kitchen. Large dining room perfect for family dinners. First floor has beautiful hardwood floors, with tile in the kitchen and bathroom. Two nice size bedrooms with a full bath on the first floor. Upstairs has two large bedrooms with a full bath. Basement provides plenty of storage area with a B Dry system installed and a door with outdoor access. Never worry about losing power, since this home has a Generac generator. New roof in 2023 and new water heater just installed. Showings will start on 6/6, schedule your showing today!
$945,000
1640 S Lima Center Chelsea, MI 48118
- Type:
- Single Family
- Sq.Ft.:
- 3,648
- Status:
- Active
- Beds:
- 6
- Lot size:
- 23.54 Acres
- Baths:
- 4.00
- MLS#:
- 60312739
ADDITIONAL INFORMATION
23.5 Acres Estate with an Incredible Log Home and Outbuildings. Your own peaceful private retreat yet minutes from Ann Arbor, Chelsea, and Dexter! When entering this dream home you will be greeted with expansive open living spaces, wood floors, a wealth of windows, vaulted ceilings, a gorgeous log staircase, and a beautiful kitchen making this home perfect for gatherings and making memories. You will appreciate the sitting room when you are looking for a quieter area to catch up with a book or the library that also opens to the deck overlooking your peaceful backyard paradise. Plus the two bedrooms, a full bath and a mudroom on the main floor will serve you well. The impressive open loft is a dream with gorgeous views and could be the 6th bedroom with the privacy shades and full bath. Upstairs is the expansive primary suite with gleaming hardwood floors, a balcony, a walk-in closet, and a spa-like bath with dual vanity, soaking tub & separate shower. Two additional bedrooms and another full bath are also on the second level. Entering your lower level you will appreciate all the natural light in the workout area, game zone, laundry and the theatre room will not disappoint as you live in your paradise. No lack of storage with the oversized attached garage. Brand New Driveway & Massive 30x40 outbuilding with water, electricity, a horse stall plus additional room to do more. Let's not forget the additional outbuildings for chicken coops, goat paradise or any other animals your heart may desire. You will value your low energy bills with expansive solar energy that also supports a backup generator. Plus there is wood energy in this dream home. Acres of woods and a pond for taking in mother nature or hunting. The beautiful hardscaped and detached screened porch was just finished and ready for you to enjoy as you take in all the natural beauty. Plus you will appreciate the Lima Township Taxes and Chelsea Schools. You won't find another home like this!
- Type:
- Single Family
- Sq.Ft.:
- 1,026
- Status:
- Active
- Beds:
- 3
- Lot size:
- 0.17 Acres
- Baths:
- 1.00
- MLS#:
- 70410430
ADDITIONAL INFORMATION
PLEASE NOTE: ALL OFFERS DUE TO LISTING AGENT BY FRIDAY, JUNE 7, 2024 AT NOON. Location, Location, Location. This 3 Bedroom Ranch Home located on a quiet street in Chelsea is ready for you to give the magic touch! Extras include a fenced rear yard for the pets and kids to play, 2 car garage/workshop for Dad to play, and a concrete driveway. Live in the comfort of yesterday or remodel to make it your own! This property is a good find in today's market. Payment might even be less than your rent payment! (9465)
- Type:
- Single Family
- Sq.Ft.:
- 2,442
- Status:
- Active
- Beds:
- 4
- Lot size:
- 1.07 Acres
- Baths:
- 4.00
- MLS#:
- 70409732
ADDITIONAL INFORMATION
Welcome to Upland Hills, Chelsea's most exclusive neighborhood. This executive estate boasts exceptional curb appeal with prof landscaped grounds evoking a park-like setting. Step inside to a two-story foyer opening into a formal living room. At 2,422 square feet above grade, this residence also features a beautifully finished walkout basement spanning 1,386 square feet, 4 bedrooms including a luxurious master suite, 3.5 bathrooms, and a gourmet kitchen outfitted with granite countertops, a center island, and ceramic backsplash. Additional highlights include hardwood flooring, new premium carpeting, fresh paint & crown molding throughout, a formal dining room, spacious family room, home office & screen porch with gorgeous panoramic views. Easy access to hwys & short com to Ann Arbor
- Type:
- Single Family
- Sq.Ft.:
- 993
- Status:
- Active
- Beds:
- 2
- Lot size:
- 0.18 Acres
- Baths:
- 3.00
- MLS#:
- 70409557
ADDITIONAL INFORMATION
Amazing turnkey opportunity within walking distance to downtown Chelsea! This gem has been lovingly remodeled and you won't believe what it offers! The bright kitchen has new white cabinets, sink, fixtures, tile backsplash, marble on the island, granite on the remainder of the countertops and 2 built in pantries. There are hardwood floors throughout the dining room, living room and bedrooms. Each of the 2 bedrooms have their own bath. The primary offers a huge walk-in closet, an en suite with dual sinks, marble countertops and surround in the shower. The 2nd bedroom is full of natural light from the sliding door & it has plenty of space for a bed and seating or desk area. This bath offers a walk-in shower & a nice built-in cabinet for linens or toiletries. Don't miss the 1/2 bath &
$479,460
1407 Magellan Chelsea, MI 48118
- Type:
- Single Family
- Sq.Ft.:
- 1,560
- Status:
- Active
- Beds:
- 3
- Baths:
- 2.00
- MLS#:
- 60311329
- Subdivision:
- Chelsea Springs 2 Condo-Sylvan Twp
ADDITIONAL INFORMATION
**NEW CONSTRUCTION**CHELSEA SCHOOLS**1 OF 4 DETACHED LUXURY RANCH CONDOMINIUMS Available Now. Three Bedroom, 2 Full Bath, 9-foot walls throughout, WALK-OUT basement with Wooded View. LANDSCAPING AND IRRIGATION INCLUDED Main floor laundry, mudroom off garage with closet, rear covered patio with AZEK DECKING, and 2 car attached garage with added storage space. This is in the highly desired Chelsea Springs Subdivision. Walk inside this AMAZING Ranch and immediately notice the tray ceiling in the great room. This home offers the optional PREMIER KITCHEN LAYOUT with upgraded kitchen cabinets that offers additional cabinetry, window view at sink, walk-in pantry, separate island, ice maker valve, microwave & dishwasher. Ceiling Fan Preps are located in all three bedrooms, great room and ceiling of the covered back patio. The great room offers exceptional wooded views in back, with fireplace surrounded by floor to ceiling tile. Primary Owner Suite offers attached full bath with upgraded tile shower, and tile floors, double sinks, and a walk-in closet with Custom California Style Closets. Walk down into the full sized basement and immediately notice the 9ââ¬â¢ walls, full size window with sliding door wall to outside, and basement prepped for half-bath. Buyer can finish the basement and add an additional 1500 square feet of living space to the home. B.A.T.V.A.I. Call today to schedule a private showing, HOA of $150.00 per month includes grass cut and snow removal. Close to highways, downtown shopping, professional offices. Take advantage of $3000 IN INCENTIVES for using builders' preferred lender. Standard features include: Moen Faucets, Mohawk Flooring, Ecobee programmable thermostat, R19 insulated walls, R48 insulated ceiling, Energy Star appliances and fixtures, Wayne Dalton insulated garage door. Come finalize selections and add your personal touch with UPGRADES STILL AVAILABLE. Final few homes remain.
$440,610
1419 Magellan Chelsea, MI 48118
- Type:
- Single Family
- Sq.Ft.:
- 1,560
- Status:
- Active
- Beds:
- 3
- Baths:
- 2.00
- MLS#:
- 60311325
- Subdivision:
- Chelsea Springs 2 Condo-Sylvan Twp
ADDITIONAL INFORMATION
**NEW CONSTRUCTION**CHELSEA SCHOOLS**1 OF 4 DETACHED LUXURY RANCH CONDOMINIUMS Available Now. Three Bedroom, 2 Full Bath, 9-foot walls throughout, DAYLIGHT basement with Wooded View. LANDSCAPING AND IRRIGATION INCLUDED Main floor laundry, mudroom off garage with closet, rear covered patio with AZEK DECKING, and 2 car attached garage with added storage space. This is in the highly desired Chelsea Springs Subdivision. Walk inside this AMAZING Ranch and immediately notice the tray ceiling in the great room. This home offers the optional PREMIER KITCHEN LAYOUT with upgraded kitchen cabinets that offers additional cabinetry, window view at sink, walk-in pantry, separate island, ice maker valve, microwave & dishwasher. Ceiling Fan Preps are located in all three bedrooms, great room and ceiling of the covered back patio. The great room offers exceptional wooded views in back, with fireplace surrounded by floor to ceiling tile. Primary Owner Suite offers attached full bath with upgraded tile shower, and tile floors, double sinks, and a walk-in closet with Custom California Style Closets. Walk down into the full sized basement and immediately notice the full size windows to outside. Buyer can finish the basement and add an additional 1500 square feet of living space to the home. B.A.T.V.A.I. Call today to schedule a private showing, HOA of $150.00 per month includes grass cut and snow removal. Close to highways, downtown shopping, professional offices. Take advantage of $3000 IN INCENTIVES for using builders' preferred lender. Standard features include: Moen Faucets, Mohawk Flooring, Ecobee programmable thermostat, R19 insulated walls, R48 insulated ceiling, Energy Star appliances and fixtures, Wayne Dalton insulated garage door. Come finalize selections and add your personal touch with UPGRADES STILL AVAILABLE. Final few homes remain.
- Type:
- Single Family
- Sq.Ft.:
- 3,377
- Status:
- Active
- Beds:
- 4
- Lot size:
- 10.54 Acres
- Baths:
- 5.00
- MLS#:
- 70408568
ADDITIONAL INFORMATION
Absolutely stunning are the first words that come to mind describing this light filled contemporary home w/3,904' w/an additional 1,500'in the professionally finished walkout basement located on 10.5 glorious acres w/panoramic views in every direction. This one-owner home has 4 bedrooms, 3.5 bathrooms, 22' tall ceilings in the living room overlooking the property. This chef's kitchen has high end SSA, maple cabinets & island. The formal dining room has tray ceilings, perfect for entertaining. There's a main floor master suite w/plenty of closet space, a master bath w/double vanity sinks. You'll love the 2nd story great room w/cathedral ceilings, brand new 2 tier rear deck w/gazebo, 2.5 car attached garage, geothermal heating system, new carpeting, new paint, movie theater, exercise room.
ADDITIONAL INFORMATION
*If you're working with an agent, they must be present at your first visit to the community in order to register. Please visit the community's model home first prior to visiting the open house.* Welcome to 580 Heritage Farms Boulevard in charming Chelsea, MI! This beautiful 4-bedroom, 2.5-bathroom home is now available for sale, offering a spacious open floorplan and high-quality finishes. As you step inside, you'll be immediately drawn to the well-designed layout, providing ample space for both relaxation and entertainment. With 2 stories to enjoy, this home offers the perfect blend of functionality and style. The heart of this home is the modern kitchen. Boasting sleek countertops, ample storage space, and top-of-the-line appliances, this kitchen is a dream for any aspiring chef. Whether you're hosting dinner parties or enjoying a cozy meal with your loved ones, this space is sure to impress. The owner's bedroom and en-suite bathroom bring a touch of luxury to your daily routine. Equipped with a spacious shower, a stylish vanity, and plenty of natural light, this bathroom creates a tranquil oasis. With 4 generous bedrooms, there's room for the whole family to flourish. Each bedroom offers ample closet space and large windows that fill the rooms with natural light. Whether you plan to use them as home offices or cozy retreats, these rooms offer endless possibilities. Located in Chelsea, MI, this home offers the ideal mix of small-town charm and modern convenience. Enjoy the nearby parks, walking trails, and local amenities, all within a short distance. With easy access to major highways and transportation links, commuting to nearby cities is a breeze. With its spacious layout, modern kitchen, and luxurious en-suite bathroom, this home checks all the boxes. Don't miss out on this chance to make it yours! Reach out to our team to schedule an appointment!
- Type:
- Single Family
- Sq.Ft.:
- 2,605
- Status:
- Active
- Beds:
- 4
- Year built:
- 2024
- Baths:
- 2.10
- MLS#:
- 20240035409
ADDITIONAL INFORMATION
*If you're working with an agent, they must be present at your first visit to the community in order to register. Please visit the community's model home first prior to visiting the open house.* Welcome to 580 Heritage Farms Boulevard in charming Chelsea, MI! This beautiful 4-bedroom, 2.5-bathroom home is now available for sale, offering a spacious open floorplan and high-quality finishes. As you step inside, you'll be immediately drawn to the well-designed layout, providing ample space for both relaxation and entertainment. With 2 stories to enjoy, this home offers the perfect blend of functionality and style. The heart of this home is the modern kitchen. Boasting sleek countertops, ample storage space, and top-of-the-line appliances, this kitchen is a dream for any aspiring chef. Whether you're hosting dinner parties or enjoying a cozy meal with your loved ones, this space is sure to impress. The owner's bedroom and en-suite bathroom bring a touch of luxury to your daily routine. Equipped with a spacious shower, a stylish vanity, and plenty of natural light, this bathroom creates a tranquil oasis. With 4 generous bedrooms, there's room for the whole family to flourish. Each bedroom offers ample closet space and large windows that fill the rooms with natural light. Whether you plan to use them as home offices or cozy retreats, these rooms offer endless possibilities. Located in Chelsea, MI, this home offers the ideal mix of small-town charm and modern convenience. Enjoy the nearby parks, walking trails, and local amenities, all within a short distance. With easy access to major highways and transportation links, commuting to nearby cities is a breeze. With its spacious layout, modern kitchen, and luxurious en-suite bathroom, this home checks all the boxes. Don't miss out on this chance to make it yours! Reach out to our team to schedule an appointment!
- Type:
- Single Family
- Sq.Ft.:
- 1,500
- Status:
- Active
- Beds:
- 3
- Lot size:
- 1.13 Acres
- Baths:
- 2.00
- MLS#:
- 60310484
ADDITIONAL INFORMATION
WELCOME HOME TO 13405 OLD US 12 IN THE CHELSEA SCHOOL DISTRICT. This 3 Bedroom, 2 Full Bathroom, 1500 square foot ranch has brand new LVT flooring throughout the first floor and it has just been repainted so it feels fresh and move in ready. The property has a large, (25'x23') detached 2 1/2 car garage, PLUS another heated outbuilding, (29'x23') that could be your new workshop! The lot has many mature tree's and gardens and it feels very private. The expansive deck was recently stained, so it looks like new too. The first floor has 3 good sized bedrooms, 2 full bathrooms, a large Living Room with a gas fireplace and the open concept Kitchen and Dining room area, with doors leading to the backyard and deck. The basement is 1500 square feet of unfinished space, with the laundry and utilities conveniently tucked away on one end. The vinyl windows are newer and the bathrooms were both updated in 2015. Book your showing today!
$439,900
760 MacHnik Chelsea, MI 48118
- Type:
- Single Family
- Sq.Ft.:
- 1,780
- Status:
- Active
- Beds:
- 3
- Lot size:
- 0.19 Acres
- Baths:
- 3.00
- MLS#:
- 60309966
ADDITIONAL INFORMATION
**NEW CONSTRUCTION in Lincoln Pointe Subdivision**CHELSEA SCHOOLS**CLOSE TO DOWNTOWN** RANCH & COLONIAL STYLE HOMES AVAILABLE**CITY WATER & SEWER**1 of 25 Available Lots to build your dream home STARTING AT $346,900.00**3 and 4 BEDROOMS PLANS available**LIMITED TIME $10,000.00 BUILDER CASH ENDS MAY 5TH**2.5 baths, attached 2 car garages. Exterior standard features include cultured stone & maintenance free vinyl siding, energy efficient windows, gutters & downspouts, exterior lighting, 3-D roof shingles, concrete drive and walkway to front covered front porch. Upgrades Galore inside include kitchens wood-stained style cabinetry, granite countertops, kitchen island with overhang to accommodate stools, deep undermount kitchen sink with single lever pull-out spray faucet, vented hood over stove, gas prep for stove. 2nd floor Colonial Styles offer second floor laundry with gas prep for dryer and vented to exterior, spacious full bath, with addition spacious bedrooms with closets. Large Primary Suite includes walk-in Closets and private full baths. Luxury LV Plank Flooring standard in front foyer, kitchen, dining, half-bath, mud rooms off garage, and hallways (per Plan). Basements Optional. Buyer welcome to be part of the selection process on materials, B.A.T.V.A.I., Upgrades available (per Plan). Please refrain from walking construction sites and view from street while in building process, public safety is our primary concern. USE: 1231 Machnik Drive, Chelsea, MI 48118 on Phone of GPS to get to construction site, do not approach this address, address is for mapping purposes only. Basements available on all houses in development. Please call today for more information.
- Type:
- Other
- Sq.Ft.:
- 4,609
- Status:
- Active
- Beds:
- 4
- Lot size:
- 1.71 Acres
- Year built:
- 1999
- Baths:
- 4.00
- MLS#:
- 24017312
ADDITIONAL INFORMATION
Nestled in the Pinckney Rec Area, No HOA and CHELSEA Schools, this beautiful custom-built home offers modern living amidst serene natural beauty! Nearly 2 acres with lovely rural views, multiple outdoor living spaces plus plenty of space for an outbuilding, garden or RV Storage. The home offers a huge main floor primary bedroom, ensuite bathroom with double vanities, soaking tub, custom tiled shower and double walk-in closets. Open concept design with updated eat-in kitchen, granite countertops, stainless steel appliances, large pantry, formal dining area, and two family rooms with soaring ceilings and floor to ceiling windows. The main floor laundry and mudroom is conveniently located between the kitchen and the extra deep, insulated 3 car garage with 220V, heat and A/C! On the second floor you'll find a loft, 2 additional bedrooms and a full bathroom. The walk-out basement has an enormous rec area, media or office space, spacious 4th bedroom, brand new full bath and tons of additional storage space with built-in shelving. Neutral decor and abundant natural light makes this home perfect for anyone's decorating style. New hardwood floors, carpet and mechanicals, fresh paint, storage shed, standby generator, professional landscaping and irrigation system, this home is move-in ready! Located only 15 minutes to either Chelsea or Dexter and just down the road from multiple lakes with public boat launches.
- Type:
- Single Family
- Sq.Ft.:
- 2,520
- Status:
- Active
- Beds:
- 4
- Lot size:
- 10.73 Acres
- Baths:
- 3.00
- MLS#:
- 60308856
ADDITIONAL INFORMATION
A car lover's paradise! This property boasts not one but two spacious garages, providing a total capacity for 12 cars. One garage is equipped with a hoist, catering to those who enjoy tinkering with their vehicles. The meticulously cared-for home features a large kitchen & breakfast nook, formal dining, spacious family room and 4+ bedrooms, ensuring plenty of space for family & guests. The finished basement includes a convenient kitchenette & rec room, adding versatility to the living space. Enjoy breathtaking sunsets from the comfort of your home. The 3-season room provides a serene retreat with panoramic views of the lush landscape, creating a perfect spot to unwind and connect with nature, as you observe deer, turkeys, sandhill cranes, and other wildlife right from your backyard. The property's natural surrounding creates a tranquil environment for nature enthusiasts on the 10 acres. This well built 2 x 6 constructed home, features neutral colors throughout plus an abundance of natural light. Laundry is currently in the basement, however, there's a second hook-up on the main floor. The first floor master suite is non conforming, as it doesn't have a closet (sellers removed it), however there's plenty of space to add one. There's plenty of flexibility when it comes to bedrooms, with 2 upstairs, and potentially 3 in the basement, which could be used as home offices, a workout room, or play area. Whether you're a car enthusiast, a hobbyist, or an aspiring entrepreneur, the garages provide the ideal space for your pursuits. Great location - Take advantage of the DTE mountain bike/walking trail with 20+miles in the Waterloo Recreation area, just across the street. 5 miles to downtown Chelsea, where you'll enjoy plenty of shopping, restaurants, and entertainment. Desirable Chelsea Schools.
- Type:
- Single Family
- Sq.Ft.:
- 2,520
- Status:
- Active
- Beds:
- 4
- Lot size:
- 10.73 Acres
- Baths:
- 3.00
- MLS#:
- 70407118
ADDITIONAL INFORMATION
A car lover's paradise! This property boasts not one but two spacious garages, providing a total capacity for 12 cars. One garage is equipped with a hoist, catering to those who enjoy tinkering with their vehicles. The meticulously cared-for home features a large kitchen & breakfast nook, formal dining, spacious family room and 4+ bedrooms, ensuring plenty of space for family & guests. The finished basement includes a convenient kitchenette & rec room, adding versatility to the living space. Enjoy breathtaking sunsets from the comfort of your home. The 3-season room provides a serene retreat with panoramic views of the lush landscape, creating a perfect spot to unwind and connect with nature, as you observe deer, turkeys, sandhill cranes, and other wildlife right from your backyard.
ADDITIONAL INFORMATION
Welcome to this charming 2 bed/1 bath Fieldstone Condo! Built in 2016, this upper end unit is bathed in sunlight, featuring an inviting open floorplan with soaring vaulted ceilings. The living room offers ample bright space for both work and relaxation, with flexible layout options to suit your needs. Step out from the dining area onto the covered balcony and take in the serene pond view. The kitchen boasts stainless appliances, beautiful backsplash, warm maple cabinets and convenient bar seating. Retreat to the bedrooms for ultimate coziness, with the primary bedroom offering private access to the bathroom. Parking is a breeze with the attached garage and additional nearby spaces. And when the weather is warm, don't forget to enjoy a refreshing dip in the community swimming pool!
$397,900
801 MacHnik Chelsea, MI 48118
- Type:
- Single Family
- Sq.Ft.:
- 1,482
- Status:
- Active
- Beds:
- 3
- Lot size:
- 1 Acres
- Baths:
- 2.00
- MLS#:
- 60307819
ADDITIONAL INFORMATION
**NEW CONSTRUCTION**RANCH W/DAY-LITE BASEMENT**in Lincoln Pointe Subdivision**CHELSEA SCHOOLS**CLOSE TO DOWNTOWN** RANCH & COLONIAL STYLE HOMES AVAILABLE**CITY WATER & SEWER**1 of 25 Available Lots to build your dream home STARTING AT $346,900.00****CALL NOW!!!**3 and 4 BEDROOMS available** 2.5 baths, attached 2 car garages. Exterior standard features include cultured stone & maintenance free vinyl siding, energy efficient windows, gutters & downspouts, exterior lighting, 3-D roof shingles, concrete drive and walkway to front covered front porch. Upgrades Galore inside include kitchens wood-stained style cabinetry, granite countertops, kitchen island with overhang to accommodate stools, deep undermount kitchen sink with single lever pull-out spray faucet, vented hood over stove, gas prep for stove. 2nd floor Colonial Styles offer second floor laundry with gas prep for dryer and vented to exterior, spacious full bath, with addition spacious bedrooms with closets. Large Primary Suite includes walk-in Closets and private full baths. Luxury LV Plank Flooring standard in front foyer, kitchen, dining, half-bath, mud rooms off garage, and hallways (per Plan). Buyer welcome to be part of the selection process on materials, B.A.T.V.A.I., Upgrades available (per Plan). Please refrain from walking construction sites and view from street while in building process, public safety is our primary concern. USE: 1231 Machnik Drive, Chelsea, MI 48118 on Phone of GPS to get to construction site, do not approach this address, address is for mapping purposes only. Basements available on all houses in development. Please call today for more information.
- Type:
- Single Family
- Sq.Ft.:
- 3,573
- Status:
- Active
- Beds:
- 4
- Lot size:
- 1 Acres
- Baths:
- 3.00
- MLS#:
- 70406759
ADDITIONAL INFORMATION
CHELSEA SCHOOLS! GREAT LOCATION just outside the City & Convenient to the schools! Over 2800 SQ FT CAPE COD HOME 1Acre Lot! 4 bed 2.5 bath, Large Front Porch! Perfect for shaded relaxation! Huge rear deck well suited for entertaining! Solid surface flooring in Kitchen & Dining! Lots of Amish Cabinetry & a center Island! Solid Wood Doors thru out! 27x12 family / rec room on the main level! 3+ car attached garage! Gigantic Work room w/ outside access in basement! Tons of Storage thru-out home! Outside features: 30x40 pole barn, concrete floor, 12' doors! Extensive landscaping, Sprinkler System, Extensive use of brick pavers for sidewalks! Concrete Drive to home & paved drive to barn.
$429,900
820 MacHnik Chelsea, MI 48118
ADDITIONAL INFORMATION
**NEW CONSTRUCTION**CHELSEA SCHOOLS**CLOSE TO DOWNTOWN** RANCH & COLONIAL STYLE HOMES AVAILABLE**CITY WATER & SEWER**COME FINISH YOUR SELECTIONS**1 of 25 Available Lots to build your dream home STARTING AT $346,900.00**3 and 4 BEDROOMS, 2.5 baths, attached 2 car garages. Exterior standard features include cultured stone & maintenance free vinyl siding, energy efficient windows, gutters & downspouts, exterior lighting, 3-D roof shingles, concrete drive and walkway to front covered front porch. Upgrades Galore inside include kitchens wood-stained style cabinetry, granite countertops, kitchen island with overhang to accommodate stools, deep undermount kitchen sink with single lever pull-out spray faucet, vented hood over stove, gas prep for stove. 2nd floor Colonial Styles offer second floor laundry with gas prep for dryer and vented to exterior, spacious full bath, with addition spacious bedrooms with closets. Large Primary Suite includes walk-in Closets and private full baths. Luxury LV Plank Flooring standard in front foyer, kitchen, dining, half-bath, mud rooms off garage, and hallways (per Plan). Buyer welcome to be part of the selection process on materials, B.A.T.V.A.I., Upgrades available (per Plan). Please refrain from walking construction sites and view from street while in building process, public safety is our primary concern. USE: 1231 Machnik Drive, Chelsea, MI 48118 on Phone of GPS to get to construction site, do not approach this address, address is for mapping purposes only. Please call today for more information.
$575,000
14345 Fairway Chelsea, MI 48118
- Type:
- Single Family
- Sq.Ft.:
- 2,219
- Status:
- Active
- Beds:
- 3
- Lot size:
- 1.05 Acres
- Baths:
- 3.00
- MLS#:
- 60306642
- Subdivision:
- North Lake Downs Sub No 2
ADDITIONAL INFORMATION
Nestled in the sought-after North Lake Downs neighborhood, this stunning ranch-style home offers comfort, luxury, and ample space for modern living. With 3 bedrooms, 3 updated bathrooms, and 2,219 square feet of living space on a sprawling one-acre lot, this property is sure to impress. Step inside to discover a welcoming atmosphere with new wood floors throughout. The spacious living room features cathedral ceilings and a cozy fireplace, providing the perfect setting for gatherings and relaxation. The kitchen features quartz countertops, plenty of cabinetry, and ample space. A huge main level laundry room adds convenience to daily chores. The primary suite offers a luxurious retreat with a recently updated, private bath featuring a soaking tub and a separate shower, while two additional bedrooms and another full bathroom complete the main level. Descend to the finished basement, where you'll find additional living space, including a spacious living room and kitchenette. A bonus room offers versatility and can serve as a fourth bedroom or home office, accompanied by another full bathroom. Ample storage space in the basement ensures organization and functionality. Step outside to the large back patio overlooking the expansive fully fenced backyard with a 12x10 shed, providing the perfect setting for outdoor entertainment and relaxation. Additional updates include: Interior doors, AC, furnace & roof. Schedule a showing today and experience luxury living at its finest.
- Type:
- Single Family
- Sq.Ft.:
- 1,132
- Status:
- Active
- Beds:
- 3
- Lot size:
- 1.05 Acres
- Baths:
- 3.00
- MLS#:
- 70404073
ADDITIONAL INFORMATION
A rare opportunity to own just over an acre with views and access to Cavanaugh Lake. This enchanting home is set up for entertaining, relaxing, and enjoying nature. The main living level features a full bathroom with new luxury vinyl plank flooring, an open concept kitchen, dining room, and living room connected to a spacious screened porch. The upstairs features new luxury vinyl plank flooring, 2 bedrooms with vaulted ceilings, and skylight flooding the full bathroom with natural light. The lower level walkout has a full bathroom, laundry room, living space, and bedroom. Enjoy privacy and being enveloped in nature on the paver patio with views of the terraced yard, an outdoor gas line for grilling out,a koi pond, frog pond with waterfall, and mature trees.
$394,900
680 MacHnik Chelsea, MI 48118
- Type:
- Single Family
- Sq.Ft.:
- 1,780
- Status:
- Active
- Beds:
- 3
- Lot size:
- 0.2 Acres
- Baths:
- 3.00
- MLS#:
- 60304950
ADDITIONAL INFORMATION
**NEW CONSTRUCTION**CHELSEA SCHOOLS**CLOSE TO DOWNTOWN** RANCH & COLONIAL STYLE HOMES AVAILABLE**CITY WATER & SEWER**COME FINISH YOUR SELECTIONS**1 of 25 Available Lots to build your dream home STARTING AT $346,900.00**3 and 4 BEDROOMS, 2.5 baths, attached 2 car garages. Exterior standard features include cultured stone & maintenance free vinyl siding, energy efficient windows, gutters & downspouts, exterior lighting, 3-D roof shingles, concrete drive and walkway to front covered front porch. Upgrades Galore inside include kitchens wood-stained style cabinetry, granite countertops, kitchen island with overhang to accommodate stools, deep undermount kitchen sink with single lever pull-out spray faucet, vented hood over stove, gas prep for stove. 2nd floor Colonial Styles offer second floor laundry with gas prep for dryer and vented to exterior, spacious full bath, with addition spacious bedrooms with closets. Large Primary Suite includes walk-in Closets and private full baths. Luxury LV Plank Flooring standard in front foyer, kitchen, dining, half-bath, mud rooms off garage, and hallways (per Plan). Buyer welcome to be part of the selection process on materials, B.A.T.V.A.I., Upgrades available (per Plan). Please refrain from walking construction sites and view from street while in building process, public safety is our primary concern. USE: 1231 Machnik Drive, Chelsea, MI 48118 on Phone of GPS to get to construction site, do not approach this address, address is for mapping purposes only. Please call today for more information.

Provided through IDX via MiRealSource. Courtesy of MiRealSource Shareholder. Copyright MiRealSource. The information published and disseminated by MiRealSource is communicated verbatim, without change by MiRealSource, as filed with MiRealSource by its members. The accuracy of all information, regardless of source, is not guaranteed or warranted. All information should be independently verified. Copyright 2024 MiRealSource. All rights reserved. The information provided hereby constitutes proprietary information of MiRealSource, Inc. and its shareholders, affiliates and licensees and may not be reproduced or transmitted in any form or by any means, electronic or mechanical, including photocopy, recording, scanning or any information storage and retrieval system, without written permission from MiRealSource, Inc. Provided through IDX via MiRealSource, as the “Source MLS”, courtesy of the Originating MLS shown on the property listing, as the Originating MLS. The information published and disseminated by the Originating MLS is communicated verbatim, without change by the Originating MLS, as filed with it by its members. The accuracy of all information, regardless of source, is not guaranteed or warranted. All information should be independently verified. Copyright 2024 MiRealSource. All rights reserved. The information provided hereby constitutes proprietary information of MiRealSource, Inc. and its shareholders, affiliates and licensees and may not be reproduced or transmitted in any form or by any means, electronic or mechanical, including photocopy, recording, scanning or any information storage and retrieval system, without written permission from MiRealSource, Inc.

The accuracy of all information, regardless of source, is not guaranteed or warranted. All information should be independently verified. This IDX information is from the IDX program of RealComp II Ltd. and is provided exclusively for consumers' personal, non-commercial use and may not be used for any purpose other than to identify prospective properties consumers may be interested in purchasing. IDX provided courtesy of Realcomp II Ltd., via Xome Inc. and Realcomp II Ltd., copyright 2024 Realcomp II Ltd. Shareholders.

The properties on this web site come in part from the Broker Reciprocity Program of Member MLS's of the Michigan Regional Information Center LLC. The information provided by this website is for the personal, noncommercial use of consumers and may not be used for any purpose other than to identify prospective properties consumers may be interested in purchasing. Copyright 2024 Michigan Regional Information Center, LLC. All rights reserved.
Chelsea Real Estate
The median home value in Chelsea, MI is $278,800. This is lower than the county median home value of $293,500. The national median home value is $219,700. The average price of homes sold in Chelsea, MI is $278,800. Approximately 58.75% of Chelsea homes are owned, compared to 38.2% rented, while 3.05% are vacant. Chelsea real estate listings include condos, townhomes, and single family homes for sale. Commercial properties are also available. If you see a property you’re interested in, contact a Chelsea real estate agent to arrange a tour today!
Chelsea, Michigan 48118 has a population of 5,169. Chelsea 48118 is less family-centric than the surrounding county with 31.59% of the households containing married families with children. The county average for households married with children is 33.1%.
The median household income in Chelsea, Michigan 48118 is $70,938. The median household income for the surrounding county is $65,618 compared to the national median of $57,652. The median age of people living in Chelsea 48118 is 40.6 years.
Chelsea Weather
The average high temperature in July is 81.9 degrees, with an average low temperature in January of 15.6 degrees. The average rainfall is approximately 34.5 inches per year, with 33.4 inches of snow per year.
