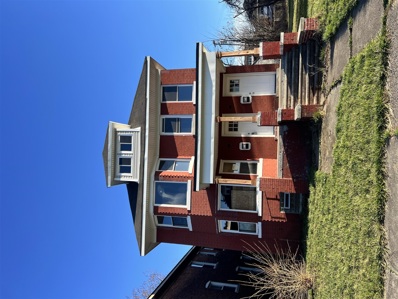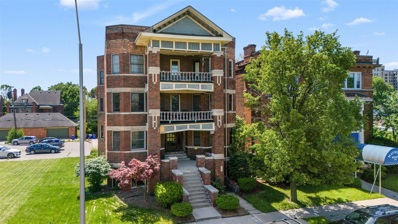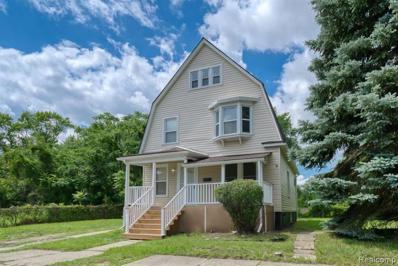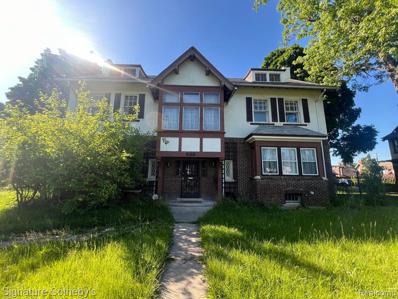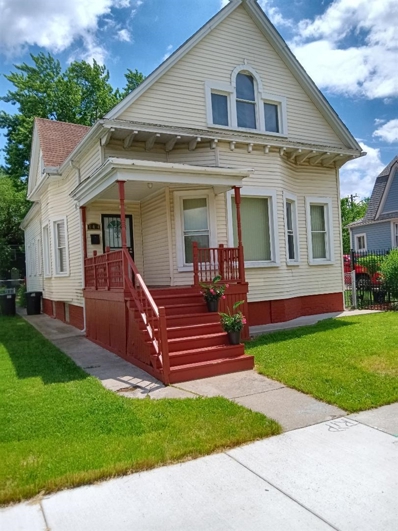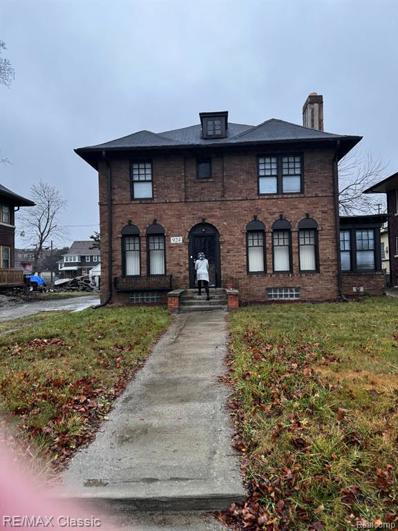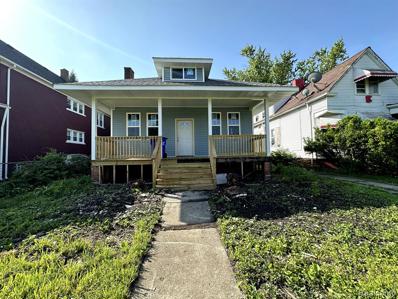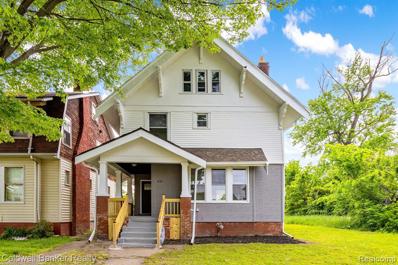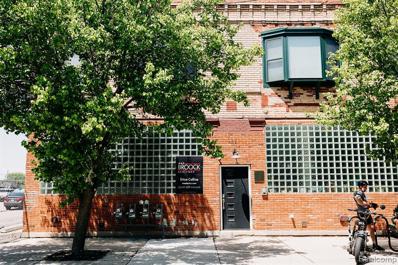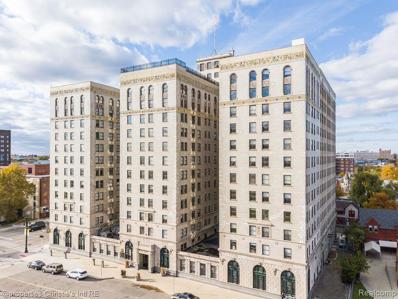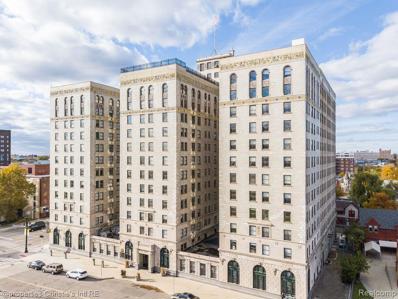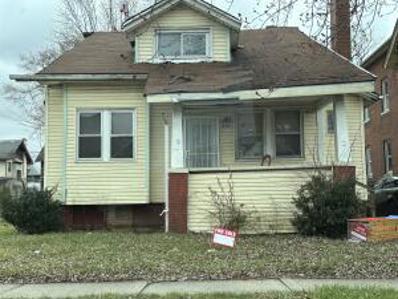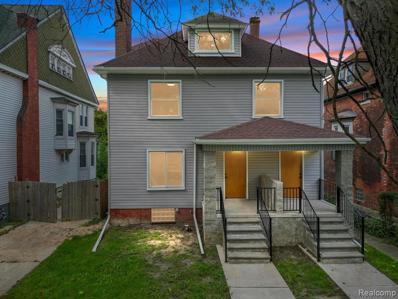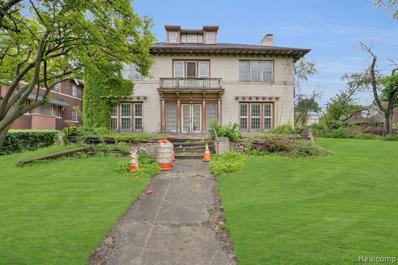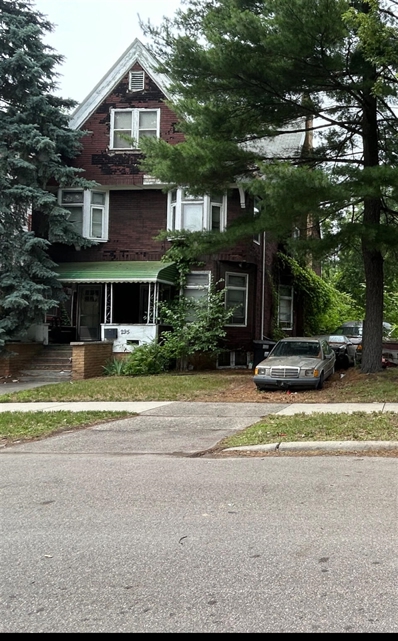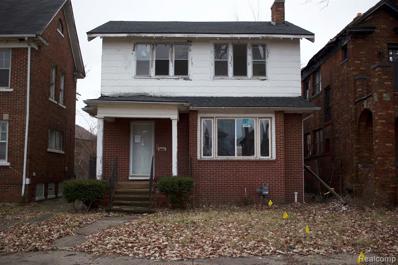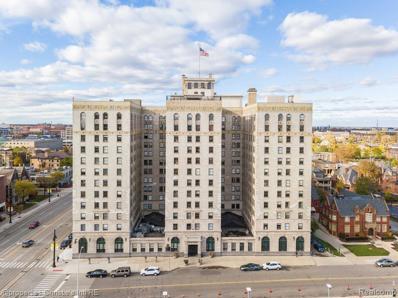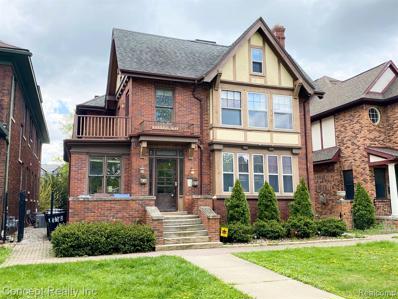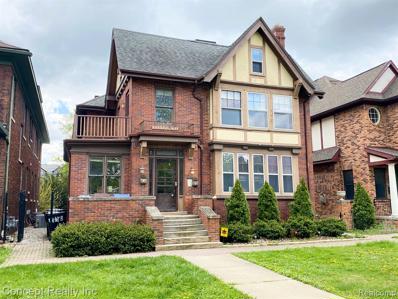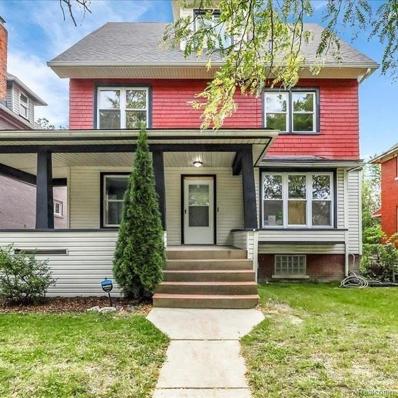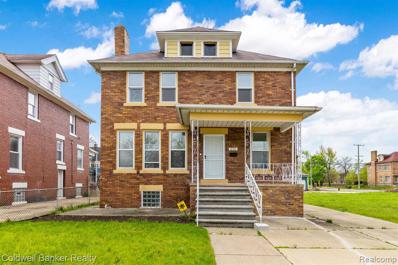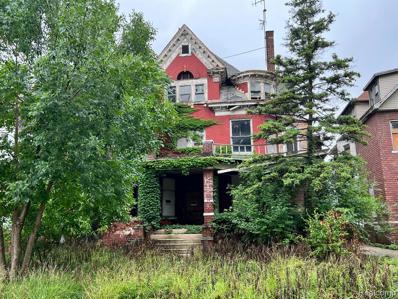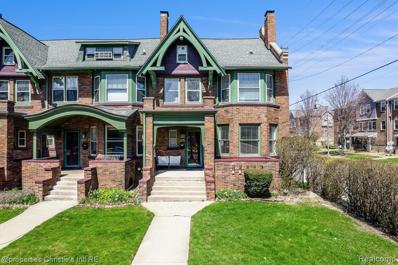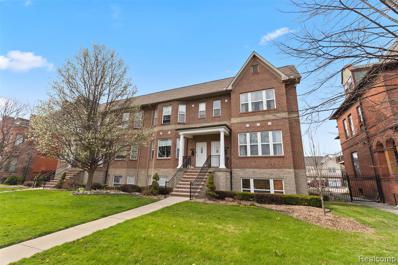Detroit MI Homes for Sale
$429,900
680 Virginia Park Detroit, MI 48202
- Type:
- Single Family
- Sq.Ft.:
- 4,165
- Status:
- NEW LISTING
- Beds:
- 4
- Lot size:
- 0.19 Acres
- Baths:
- 3.00
- MLS#:
- 60314485
- Subdivision:
- Peerless Addition No 2
ADDITIONAL INFORMATION
Welcome to 680 Virginia Park! This spacious 4-bedroom, 2 1/2-bathroom house spans 4,165 square feet, offering ample living space. The unfinished basement provides extensive storage options, while the fenced backyard ensures privacy and a safe area for outdoor activities. Although currently utilized as an office, this home can be easily transformed into a comfortable and inviting residence with some effort and creativity. Its generous layout and versatile spaces makes it an ideal investment all! BTVAI
- Type:
- Single Family
- Sq.Ft.:
- 1,824
- Status:
- NEW LISTING
- Beds:
- 4
- Lot size:
- 0.1 Acres
- Baths:
- 2.00
- MLS#:
- 70411439
ADDITIONAL INFORMATION
This Colonial is YOURS TO DESIGN from the inside and out, whichever way your heart desires. Welcome to 616 BELMONT STREET located just a hop skip and a jump from DOWNTOWN DETROIT which takes you just about 11 Minutes when driving. This properties potential has yet to be touched! With comparable property selling for upwards of $350K, THE ROI IS UNMATCHED. This Home has 4 Bedrooms, and 2 Bathrooms, with just over 1,800 SqFt. This Place is HUGE and can host all your gatherings! Do not miss this opportunity before it is gone. Start building your portfolio today!**PURCHASER MUST ASSUME DLBA COMPLIANCE, BUY USING CASH, AND RECEIVE A QCD FOR TITLE**
- Type:
- Condo
- Sq.Ft.:
- 1,984
- Status:
- NEW LISTING
- Beds:
- 3
- Lot size:
- 0.2 Acres
- Baths:
- 2.00
- MLS#:
- 70410553
ADDITIONAL INFORMATION
Welcome to this exceptional opportunity to own an entire ground floor. This remarkable pair of condominiums, seamlessly joined yet with the potential to effortlessly revert to two distinct units. These garden level condos are configured as one expansive living space, this property boasts a spacious layout encompassing a welcoming Living Room, adjacent Dining Area, and a fully equipped Kitchen. The primary residence features a generously sized bedroom with washer/dryer. There is an additional smaller bedroom, currently utilized as an office space, catering to the demands of modern lifestyles. A connecting entry to the second unit leads to a versatile bonus room, perfectly suited for use as additional office space. Step into the expansive area,
$149,900
273 Harmon Detroit, MI 48202
- Type:
- Single Family
- Sq.Ft.:
- 1,700
- Status:
- NEW LISTING
- Beds:
- 5
- Lot size:
- 0.08 Acres
- Baths:
- 1.00
- MLS#:
- 60313102
- Subdivision:
- Hunt & Leggetts Sub (Plats)
ADDITIONAL INFORMATION
Welcome to your dream home! Discover the perfect blend of comfort, convenience, and luxury in this stunning three-story residence, just one mile from Midtown and two miles from Downtown Detroit. This exquisite property has undergone a complete renovation, featuring new vinyl and ceramic tiling throughout, brand-new kitchen cabinets, countertops, and a stylish backsplash. Modern lighting fixtures and a fresh ambiance enhance every room. Enjoy easy access to transportation and amenities, just one block from Woodward Ave. The desirable Arden Park and North End Subdivision are also nearby. The third floor offers two spacious bonus rooms, ideal for additional bedrooms, a home office, storage, or hobby space, with electrical and ventilation already installed. Don't miss this amazing opportunity
$450,000
211 Arden Park Detroit, MI 48202
- Type:
- Single Family
- Sq.Ft.:
- 5,300
- Status:
- Active
- Beds:
- 7
- Lot size:
- 0.38 Acres
- Baths:
- 4.00
- MLS#:
- 60312118
- Subdivision:
- Mc Laughlin & Owens
ADDITIONAL INFORMATION
Exceptional location with immense potential! This property boasts an enviable position, offering not just a house but a canvas for your dreams. With its prime location, the possibilities are endless. Whether you envision a stunning renovation, a lucrative investment, or simply a place to call home, this property promises to fulfill your aspirations. Don't miss the opportunity to make this house your own and unlock its full potential!
- Type:
- Single Family
- Sq.Ft.:
- 2,164
- Status:
- Active
- Beds:
- 3
- Lot size:
- 0.08 Acres
- Baths:
- 1.00
- MLS#:
- 70409319
ADDITIONAL INFORMATION
Beautiful LocationNice , large house,note square footage.Upstairs could be finished for additional value .Some data approximateas-is saleEasy access to Q Line and down town
$340,000
924 Chicago Detroit, MI 48202
- Type:
- Single Family
- Sq.Ft.:
- 2,508
- Status:
- Active
- Beds:
- 5
- Lot size:
- 0.19 Acres
- Baths:
- 4.00
- MLS#:
- 60310654
- Subdivision:
- Voigt Park Sub (Plats)
ADDITIONAL INFORMATION
SUBTO or Assumable loan available less then 3% interest rate, This Boulevard beauty has tons of character and great bones, just needs some TLC to bring this remarkable history fully back to life!
$120,000
312 Kenilworth Detroit, MI 48202
- Type:
- Single Family
- Sq.Ft.:
- 1,034
- Status:
- Active
- Beds:
- 4
- Lot size:
- 0.13 Acres
- Baths:
- 1.00
- MLS#:
- 60310508
- Subdivision:
- Motts Sub (Plats)
ADDITIONAL INFORMATION
Attention investors! This brick home, sold as-is, offers a fantastic investment opportunity. With its solid brick construction, this property is a prime candidate for renovation and potential high returns. Whether you're looking to flip or add to your rental portfolio, this home provides a sturdy foundation for your investment vision. Don't miss out on this chance to capitalize on a great opportunityââ¬âschedule a showing today and explore the potential of this promising brick property!
$284,500
330 Westminster Detroit, MI 48202
- Type:
- Single Family
- Sq.Ft.:
- 1,752
- Status:
- Active
- Beds:
- 3
- Lot size:
- 0.09 Acres
- Baths:
- 2.00
- MLS#:
- 60309755
- Subdivision:
- Houghs
ADDITIONAL INFORMATION
Fantastic Opportunity to own this piece of history renewed! Fully remodeled and ready for her new owner-this huge 3 bedroom 2 bath home complete with a covered balcony at the rear to enjoy those quiet rainy nights and the brand new deck to entertain this summer! Handsome fireplace in the grand living room that leads to your extra large dining room to hold all your holiday gatherings. Windows, windows, windows provide so much light to your new home. Unfinished attic space would be a great studio or 4th bedroom! 2 FULL baths on the second level and walk in closets for ample storage. Updated kitchen for the chef in the home-The unfinished basement is another area for added value when you finish it to your liking. New furnace, and water heater--central A/C condenser will be installed at closing- Possible rent to own options! BATVAI
$499,000
443 E Milwaukee Detroit, MI 48202
- Type:
- Condo
- Sq.Ft.:
- 2,007
- Status:
- Active
- Beds:
- 2
- Baths:
- 4.00
- MLS#:
- 60309269
- Subdivision:
- Wayne County Condo Plan No 773
ADDITIONAL INFORMATION
Step into the vibrant heart of Detroit at The Milwaukee Lofts, where industrial charm meets modern urban living! Nestled in the eclectic networks of artists, makers, designers, & performers, this loft residence offers a one-of-a-kind living experience that is as unique as you are. With over 2,000 sq ft of living space on 2 floors, this gem features 2 bedrooms, 2 full baths, and 2 half baths. Picture yourself basking in the soaring 9-13 ft' ceilings, running your toes over the sleek hardwood floors, and admiring the timeless beauty of exposed brickââ¬âevery corner whispers history and style. But wait, there's more! Step right outside your door, and you'll find The Kiesling - where the cocktails are as chic as the decor and Milwaukee Cafe - they seriously have THE BEST coffee. This beautiful loft is just moments away from Woodward Ave, buzzing with art galleries, restaurants like Freya and Oak and Reel, and more trendy hangouts. Hop on the Q Line for a seamless ride to explore Midtown or Downtown proper. With low NEZ taxes, you can enjoy the bonus of significant value in an emerging and thriving neighborhood. Don't miss your chance to be part of Detroit's dynamic renaissance!
$455,000
15 E Kirby Detroit, MI 48202
Open House:
Thursday, 6/13 4:30-6:30PM
- Type:
- Condo
- Sq.Ft.:
- 1,667
- Status:
- Active
- Beds:
- 2
- Baths:
- 2.00
- MLS#:
- 60309214
- Subdivision:
- Wayne County Condo Plan No 793 (Park Shelton Condo
ADDITIONAL INFORMATION
Welcome to The Park Shelton, an iconic residence in the heart of the cultural district of Midtown. This beautifully renovated city skyline view condo boasts 2 spacious bedrooms and 2 luxurious bathrooms, offering a perfect blend of modern convenience and classic charm. Step inside to find hardwood floors that flow seamlessly throughout the unit, enhancing the timeless appeal of this home. The large primary bedroom is a true retreat, featuring generous closets for ample storage. The heart of the home, the kitchen, has been thoughtfully remodeled to meet the high standards. Elegant Pewabic tile accented backsplash, Silestone quartz countertops, and soft closure on all cabinet doors complement the stunning visual. Under-cabinet lighting illuminates, plus a lit glass side cabinet with counter provide for added storage. Built-in bench seat with storage provides cozy seating, perfect for dining or entertaining. Custom roll away island with flip top extensions that work perfectly for added counter space and/or eat-in space. The primary bathroom is a spa-like sanctuary with a custom walk-in shower, custom vanity and lighting, while the second full bathroom features a stylish tub-shower combo, catering to all your bathing preferences. Both bathrooms have been meticulously updated, ensuring a modern and comfortable living experience. All inside doors were stripped & re-stained like original finish. Convenience is key with a full-size washer in the primary walk-in closet, making laundry very accessible. Move right in without the need for major renovations, as every detail has been carefully curated for immediate enjoyment. Experience urban living at its finest with breathtaking city views from your new home at The Park Shelton. Don't miss this rare opportunity to own a piece of Midtown's vibrant cultural scene. Schedule your private tour today and prepare to fall in love with your new home!
Open House:
Thursday, 6/13 4:30-6:30PM
- Type:
- Condo
- Sq.Ft.:
- 1,667
- Status:
- Active
- Beds:
- 2
- Year built:
- 1926
- Baths:
- 2.00
- MLS#:
- 20240034179
- Subdivision:
- Wayne County Condo Plan No 793 (Park Shelton Condo
ADDITIONAL INFORMATION
Welcome to The Park Shelton, an iconic residence in the heart of the cultural district of Midtown. This beautifully renovated city skyline view condo boasts 2 spacious bedrooms and 2 luxurious bathrooms, offering a perfect blend of modern convenience and classic charm. Step inside to find hardwood floors that flow seamlessly throughout the unit, enhancing the timeless appeal of this home. The large primary bedroom is a true retreat, featuring generous closets for ample storage. The heart of the home, the kitchen, has been thoughtfully remodeled to meet the high standards. Elegant Pewabic tile accented backsplash, Silestone quartz countertops, and soft closure on all cabinet doors complement the stunning visual. Under-cabinet lighting illuminates, plus a lit glass side cabinet with counter provide for added storage. Built-in bench seat with storage provides cozy seating, perfect for dining or entertaining. Custom roll away island with flip top extensions that work perfectly for added counter space and/or eat-in space. The primary bathroom is a spa-like sanctuary with a custom walk-in shower, custom vanity and lighting, while the second full bathroom features a stylish tub-shower combo, catering to all your bathing preferences. Both bathrooms have been meticulously updated, ensuring a modern and comfortable living experience. All inside doors were stripped & re-stained like original finish. Convenience is key with a full-size washer in the primary walk-in closet, making laundry very accessible. Move right in without the need for major renovations, as every detail has been carefully curated for immediate enjoyment. Experience urban living at its finest with breathtaking city views from your new home at The Park Shelton. Don't miss this rare opportunity to own a piece of Midtown's vibrant cultural scene. Schedule your private tour today and prepare to fall in love with your new home!
- Type:
- Single Family
- Sq.Ft.:
- 1,560
- Status:
- Active
- Beds:
- 3
- Lot size:
- 0.13 Acres
- Baths:
- 2.00
- MLS#:
- 70407008
ADDITIONAL INFORMATION
HANDYMAN SPECIAL....SELLER ALSO HAS OTHER PROPERTIES AVAILABLE FOR SALE. 7520 HANOVER, 9242 GENESSEE, 2305 TUXEDO, 939 WEBB, 5756 SAINT CLAIR, 9621 PETOSKEY & 2919 WEBB. PACKAGE CAN BE PURCHASED INDIVIDUALLY OR AS A WHOLE LAND CONTRACT OPTION AVAILABLE. PACKAGE PRICE (7520 HANOVER, 9242 GENESSEE, 2305 TUXEDO, 939 WEBB, 5756 SAINT CLAIR, 9621 PETOSKEY) $258,900LAND CONTRACT TERMS FOR PACKAGE $22,000 DOWN. TERMS PROVIDED BASED UPON LENGTH OF LC.
$331,500
127 Woodland Detroit, MI 48202
- Type:
- Single Family
- Sq.Ft.:
- 2,577
- Status:
- Active
- Beds:
- 5
- Lot size:
- 0.11 Acres
- Baths:
- 3.00
- MLS#:
- 60308322
- Subdivision:
- Woodland (Plats)
ADDITIONAL INFORMATION
$399,900
640 Chicago Detroit, MI 48202
- Type:
- Single Family
- Sq.Ft.:
- 4,611
- Status:
- Active
- Beds:
- 4
- Lot size:
- 0.36 Acres
- Baths:
- 5.00
- MLS#:
- 60307349
- Subdivision:
- Voigt Park Sub (Plats)
ADDITIONAL INFORMATION
This is your chance to own a magnificent historic home located on prestigious Boston Boulevard in Detroit. House is priced to sell and will need a renovation.
- Type:
- Single Family
- Sq.Ft.:
- 2,400
- Status:
- Active
- Beds:
- 9
- Lot size:
- 0.1 Acres
- Baths:
- 5.00
- MLS#:
- 70405044
ADDITIONAL INFORMATION
This North End Historical Gem is an Investors special situated in the Midtown New Center area. This home is located minutes from the Boston/Edison District and Downtown. It is spacious with 3 levels and a basement. Featuring 8 bedrooms 5.1 bathrooms, 3 kitchenettes and lots of potential for renovation.B.A.T.V.A.I
$119,900
1187 Lawrence Detroit, MI 48202
- Type:
- Single Family
- Sq.Ft.:
- 2,047
- Status:
- Active
- Beds:
- 4
- Lot size:
- 0.09 Acres
- Baths:
- 2.00
- MLS#:
- 60306185
- Subdivision:
- Lawrence Park (Plats)
ADDITIONAL INFORMATION
Investment Opportunity! Much of the rehab has been completed. This 4 bed 1.5 bath colonial just needs the finishing touches to make it complete. Schedule a tour today!
Open House:
Thursday, 6/13 4:30-6:30PM
- Type:
- Condo
- Sq.Ft.:
- 1,660
- Status:
- Active
- Beds:
- 2
- Year built:
- 1926
- Baths:
- 2.00
- MLS#:
- 20240029014
- Subdivision:
- Wayne County Condo Plan No 793
ADDITIONAL INFORMATION
SE corner 2 bedroom/2 bath PARK SHELTON condo. Located in the sought-after Midtown area with a beautiful view of the DIA. Steps from Detroit's cultural district this condo offers a prime location to access all of what Detroit has to offer. The kitchen has been updated with quartz countertops, & tile backsplash. The breakfast nook offers room for more storage or seating. Bask in the sunlight from the living room that overlooks the landscape of the DIA. The spacious primary bedroom offers a walk-in closet and in-unit laundry offering much convenience for any condo owner. The unit has maintained its original hardwood flooring and floor tile in both bathrooms, which adds to its character and charm. The refurbished front entry door adds that modern touch. Additionally, the community amenities such as the rooftop patio with grills, workout room with a dry sauna, and additional community laundry facilities give you access to the things you need all under 1 location. Monthly HOA covers: water, trash, electric, internet, common area maintenance, building insurance, on-site professional community management, and front desk attendant. Unit shall be sold with 1 deeded covered parking space, but an additional covered parking space is leased for an additional charge that can also be transferred with sale. The NEZ-Rehab Abatement in effect through 12-30-2028 is a significant benefit for the homeowner on their property taxes. Parcels are: W01I004235S073, W23I002005S0481, W01I004236S178. Additional documentation can be provided upon request.Monthly HOA fee $1,280.07 is broken down as follows-- $1,159.45 base charge, $35.00 internet, $10.62 for parking space, $75 for additional interior parking space rental.
$399,999
440 E Ferry Detroit, MI 48202
- Type:
- Condo
- Sq.Ft.:
- 2,720
- Status:
- Active
- Beds:
- 4
- Baths:
- 3.00
- MLS#:
- 60304089
- Subdivision:
- Wayne County Condo Plan No 624
ADDITIONAL INFORMATION
NORTH-MIDTOWN OPPORTUNITY AWAITS. UPDATED SECOND FLOOR CONDO COMPLETE WITH WALL TO WALL MASTER SUITE, LARGE BEDROOMS, HARDWOOD FLOORING, FORMAL DINING ROOM, FRENCH DOORS, AND A TERRACE WITH A BIRD'S-EYE VIEW OF THE CITY! THIS HOME'S HISTORY IS PALPABLE ONCE YOU STEP INSIDE THE NATURAL LIGHT-FILLED SPACE. EXCEPTIONAL LOCATION AND WITHIN WALKING DISTANCE TO PARKS, MUSEUMS, CCS, WSU, DMC, Q-LINE, RESTAURANTS, ENTERTAINMENT AND ALL THAT MIDTOWN HAS TO OFFER! CONVENIENT ON/OFF I-75 LOCATION, GARAGE AND STREET PARKING. MAKE YOUR APPOINTMENT TO TOUR THIS ONE-OF-A-KIND HOME TODAY. (All information provided is deemed reliable but not guaranteed and should be independently verified. Buyer's agent is to verify all information.)
- Type:
- Condo
- Sq.Ft.:
- 2,720
- Status:
- Active
- Beds:
- 4
- Year built:
- 1910
- Baths:
- 2.10
- MLS#:
- 20240028427
- Subdivision:
- Wayne County Condo Plan No 624
ADDITIONAL INFORMATION
NORTH-MIDTOWN OPPORTUNITY AWAITS. UPDATED SECOND FLOOR CONDO COMPLETE WITH WALL TO WALL MASTER SUITE, LARGE BEDROOMS, HARDWOOD FLOORING, FORMAL DINING ROOM, FRENCH DOORS, AND A TERRACE WITH A BIRD'S-EYE VIEW OF THE CITY! THIS HOME'S HISTORY IS PALPABLE ONCE YOU STEP INSIDE THE NATURAL LIGHT-FILLED SPACE. EXCEPTIONAL LOCATION AND WITHIN WALKING DISTANCE TO PARKS, MUSEUMS, CCS, WSU, DMC, Q-LINE, RESTAURANTS, ENTERTAINMENT AND ALL THAT MIDTOWN HAS TO OFFER! CONVENIENT ON/OFF I-75 LOCATION, GARAGE AND STREET PARKING. MAKE YOUR APPOINTMENT TO TOUR THIS ONE-OF-A-KIND HOME TODAY. (All information provided is deemed reliable but not guaranteed and should be independently verified. Buyer's agent is to verify all information.)
$274,900
741 Atkinson Detroit, MI 48202
- Type:
- Single Family
- Sq.Ft.:
- 1,936
- Status:
- Active
- Beds:
- 4
- Lot size:
- 0.14 Acres
- Baths:
- 3.00
- MLS#:
- 60303214
- Subdivision:
- Voigt Park Sub (Plats)
ADDITIONAL INFORMATION
Elevate your Urban Living in Stately Boston Edison. Highly Sought after Neighborhood Offering a Completely Renovated 4 Bedroom, 2.5 Bathroom Craftsman Colonial that masterfully blends Classic Charm with Modern Flair. Features include a spacious covered Front Porch, Open Layout with a Fireplace-centered Living Room, a Gourmet Kitchen with an oversized Island, Pantry and new Stainless Steel Appliances, Open to Family Room/Dining Room. New 2023 Updates include: New Roof, New Sewer line, New Electrical, New Plumbing, and New Water line etc.. Appreciate the Refinished original wood and chic bathrooms with modern fixtures. Second level Laundry Room. The 3rd level 4th bedroom/flex room showcases stunning city views. BATVAI, PROPERTY TAXES WITH NEZ TAX ABATEMENT AVAILABLE FOR 15 YEARS. PRE-APPROVED BUYERS.
$324,500
216 Holbrook Detroit, MI 48202
- Type:
- Single Family
- Sq.Ft.:
- 1,896
- Status:
- Active
- Beds:
- 4
- Lot size:
- 0.1 Acres
- Baths:
- 3.00
- MLS#:
- 60303639
- Subdivision:
- Jos R Mc Laughlins (Plats )
ADDITIONAL INFORMATION
FANTASTIC FULLY RENOVATED 4 bedroom 2.5 bath home -HUGE side lot included in the sale! Detached garage with alley access as well as front access- Lots of light with all the new windows! Home is move in ready! Complete with Flex room/office on the main level and a wood burning fireplace in the Family Room- Beautiful Eat in kitchen, Large Dining Room- Full bath on the main level, Full bath on second level with the four large bedrooms ( one has a balcony) A full attic just waiting to be finished ( plumbing rough in in attic) Basement has a half bath (with room to add a shower perhaps) and a nice area for a laundry room that has been studded out and ready for you to finish to your liking! There is also room for additional living space/gaming area. Lots of light with plenty of glass block windows. Hurry! This is a BIG house for a GREAT Price! This home qualifies for special lending programs - check with agent for more details- All measurements are estimated. Information deemed reliable but should be verified by buyer
- Type:
- Single Family
- Sq.Ft.:
- 3,310
- Status:
- Active
- Beds:
- 7
- Lot size:
- 0.14 Acres
- Year built:
- 1900
- Baths:
- 3.00
- MLS#:
- 20240024644
- Subdivision:
- Chandler Ave Sub (Plats)
ADDITIONAL INFORMATION
North End investment opportunity you don't want to miss!! Walking distance to Woodward and close to everything that's happening!!! Sale contingent on buyer/seller executed development agreement. POF documentation MUST be presented with proposal ( not just stated in the proposal), development timelines and offer amounts MUST be included in the proposals. Renovation experience whether DLBA or not, MUST include addresses and BEFORE/AFTER photos. Please note that the Detroit Land Bank Authority is entitled to a tax capture for the 5 tax years subsequent to transferring ownership of the property. The tax capture may be incompatible with tax abatements and lot combinations that are otherwise available to the selected purchaser. DLBA will review requests to waive its tax capture rights and may require a payment in lieu of taxes to approve such requests. The payment will be determined upon reviewing the development proforma and effect of any tax abatements on the purchase and development financing.
$425,000
459 E Ferry Detroit, MI 48202
- Type:
- Condo
- Sq.Ft.:
- 1,928
- Status:
- Active
- Beds:
- 4
- Baths:
- 3.00
- MLS#:
- 60300107
- Subdivision:
- Wayne County Condominium Sub Plan No 687 L37283 P8
ADDITIONAL INFORMATION
Experience urban living in this beautiful end unit townhome located in Midtown Detroit's Art Center neighborhood. This stunning home features beautiful wood floors throughout, stainless steel appliances, and a gas fireplace in the living room, creating a warm and inviting atmosphere. With two full bathrooms, one half bath, and clean, timeless decor, this home offers comfort and style. The one-car garage, plus an additional outdoor assigned parking space, provides convenience and ease of living. Enjoy the cultural amenities of the area, including the Detroit Institute of Arts, Charles H Wright Museum, and the Michigan Science Center, all just a short distance away. Wayne State University and the College for Creative Studies are also nearby, making this home ideal for students and faculty. The property is just blocks from the QLine, offering easy access to downtown Detroit's restaurants, bars, and entertainment venues. Additionally, this property qualifies for the NEZ-homestead property tax abatement, providing a reduction in property taxes for 15 years. Don't miss this opportunity to live in one of Detroit's most vibrant neighborhoods!
$464,000
283 E Ferry Detroit, MI 48202
- Type:
- Condo
- Sq.Ft.:
- 2,760
- Status:
- Active
- Beds:
- 3
- Baths:
- 4.00
- MLS#:
- 60299675
- Subdivision:
- Wayne County Condominium Sub Plan No. 678
ADDITIONAL INFORMATION
Welcome home to 283 E. Ferry! This well-maintained Townhouse located in the Historical Cultural Center is a desirable and rare find. Within walking distance to Peck Park, CCS, The DIA, WSU, not to mention, the endless options for Dining, and close access to I-94 & I-75. The Townhouse is also within close proximity to all pro sports arenas. You can walk, scooter or take the free Q Line ride down to LCA, Comerica and Ford Field. Upon entering, you're greeted with an open and bright layout with a spacious Living Room, with enough space for a Dining Room. Open Kitchen with stainless steel appliances & half bathroom for guest use. Just off the kitchen is the private balcony, perfect for spending your summer relaxing and taking in the view of the blossoming trees. Upstairs you'll find a bedroom and bathroom, and the convenience of having an upstairs laundry room. The Master Bedroom is a dream for many with dark laminate floors, walk-in closet, two additional closets, & an end-suite bathroom suited with a double vanity, shower & jetted tub. The Basement is the perfect spot to spend on Game Days or with Family on Movie Nights...plumbed for a Wet Bar if you choose to complete the space! 3rd Bedroom & Bathroom in the basement, or make the bedroom an office or workout space! Attached 2-car garage with Outlets & a Water Faucet, plus gated entry with space to park 2 or more additional cars in the driveway. The owners have lovingly maintained this property with a New Hot Water Tank, New Garage Door, and appliance warranty that also covers the Hot Water Tank. The property currently has NEZ-H tax abatement in place.

Provided through IDX via MiRealSource. Courtesy of MiRealSource Shareholder. Copyright MiRealSource. The information published and disseminated by MiRealSource is communicated verbatim, without change by MiRealSource, as filed with MiRealSource by its members. The accuracy of all information, regardless of source, is not guaranteed or warranted. All information should be independently verified. Copyright 2024 MiRealSource. All rights reserved. The information provided hereby constitutes proprietary information of MiRealSource, Inc. and its shareholders, affiliates and licensees and may not be reproduced or transmitted in any form or by any means, electronic or mechanical, including photocopy, recording, scanning or any information storage and retrieval system, without written permission from MiRealSource, Inc. Provided through IDX via MiRealSource, as the “Source MLS”, courtesy of the Originating MLS shown on the property listing, as the Originating MLS. The information published and disseminated by the Originating MLS is communicated verbatim, without change by the Originating MLS, as filed with it by its members. The accuracy of all information, regardless of source, is not guaranteed or warranted. All information should be independently verified. Copyright 2024 MiRealSource. All rights reserved. The information provided hereby constitutes proprietary information of MiRealSource, Inc. and its shareholders, affiliates and licensees and may not be reproduced or transmitted in any form or by any means, electronic or mechanical, including photocopy, recording, scanning or any information storage and retrieval system, without written permission from MiRealSource, Inc.

The accuracy of all information, regardless of source, is not guaranteed or warranted. All information should be independently verified. This IDX information is from the IDX program of RealComp II Ltd. and is provided exclusively for consumers' personal, non-commercial use and may not be used for any purpose other than to identify prospective properties consumers may be interested in purchasing. IDX provided courtesy of Realcomp II Ltd., via Xome Inc. and Realcomp II Ltd., copyright 2024 Realcomp II Ltd. Shareholders.
Detroit Real Estate
The median home value in Detroit, MI is $53,400. This is lower than the county median home value of $80,100. The national median home value is $219,700. The average price of homes sold in Detroit, MI is $53,400. Approximately 34.11% of Detroit homes are owned, compared to 36.73% rented, while 29.17% are vacant. Detroit real estate listings include condos, townhomes, and single family homes for sale. Commercial properties are also available. If you see a property you’re interested in, contact a Detroit real estate agent to arrange a tour today!
Detroit, Michigan 48202 has a population of 679,865. Detroit 48202 is less family-centric than the surrounding county with 14.69% of the households containing married families with children. The county average for households married with children is 25.33%.
The median household income in Detroit, Michigan 48202 is $27,838. The median household income for the surrounding county is $43,702 compared to the national median of $57,652. The median age of people living in Detroit 48202 is 34.7 years.
Detroit Weather
The average high temperature in July is 83.4 degrees, with an average low temperature in January of 19 degrees. The average rainfall is approximately 33.3 inches per year, with 30.4 inches of snow per year.

