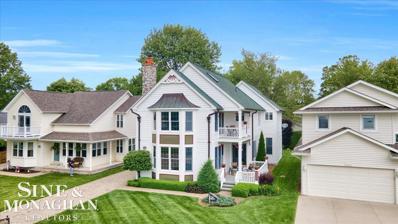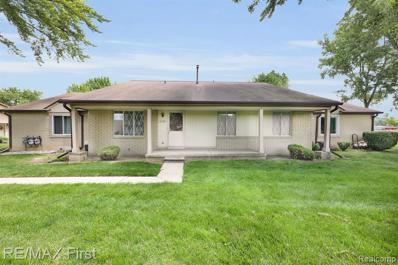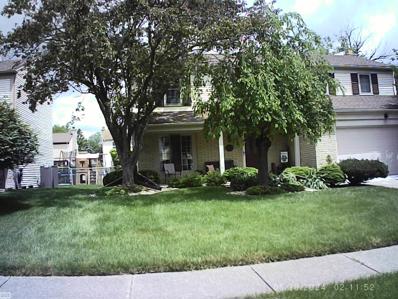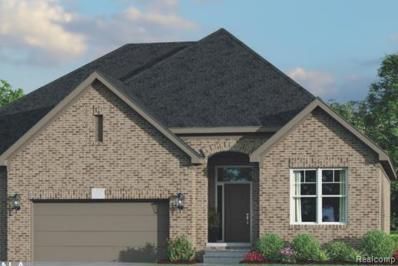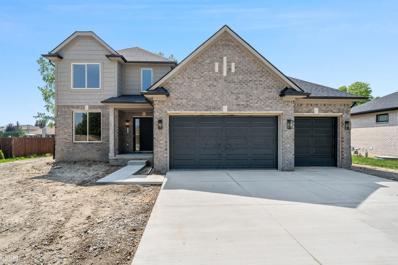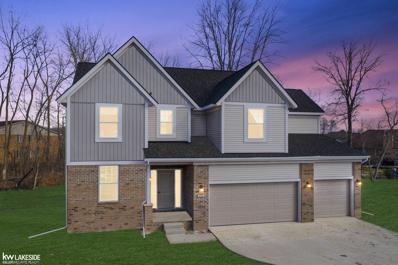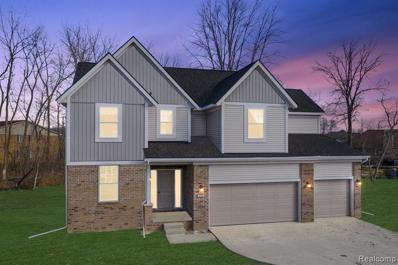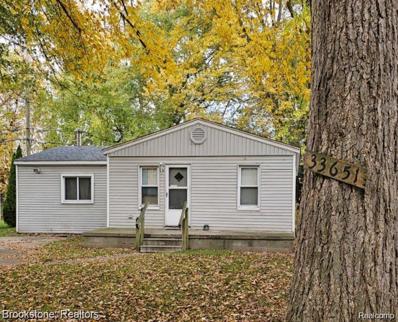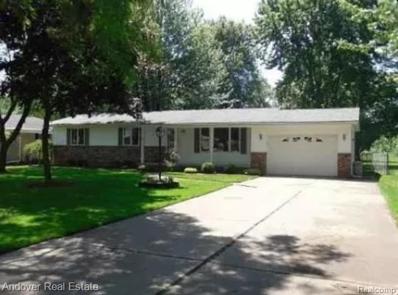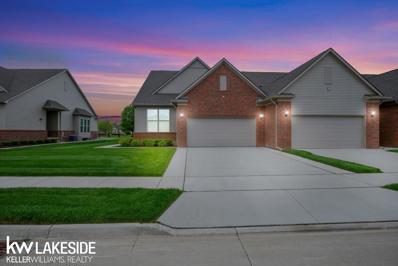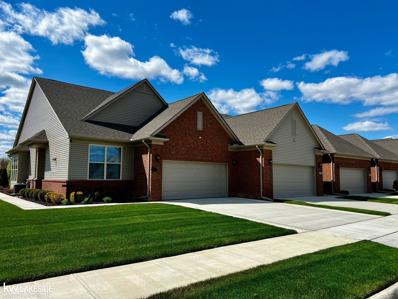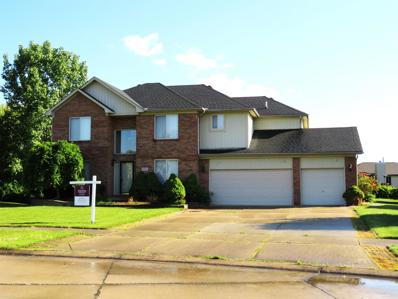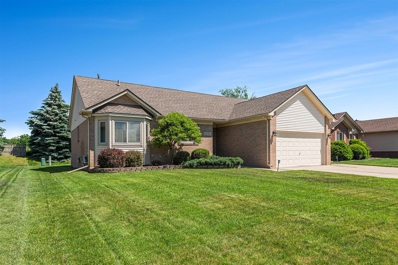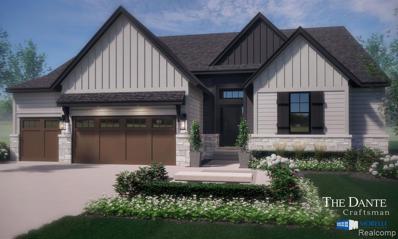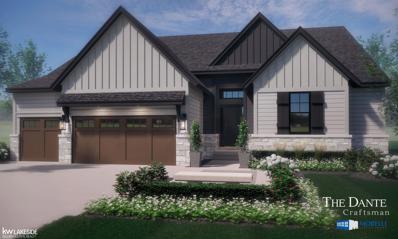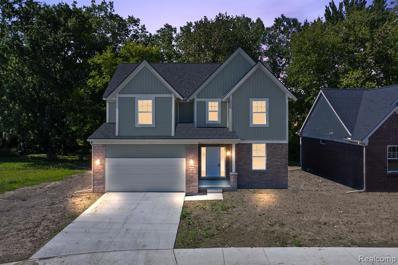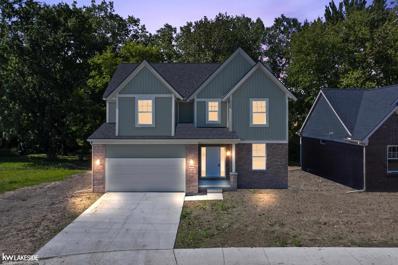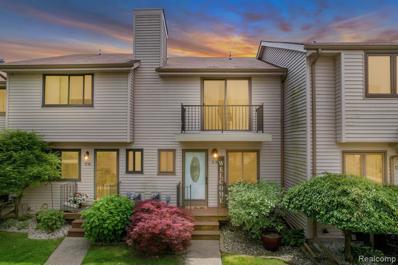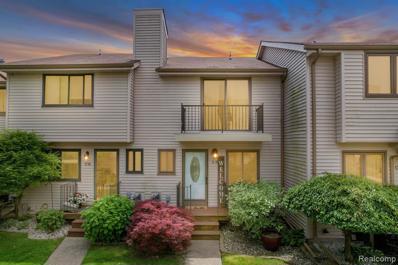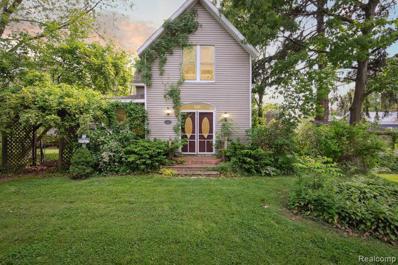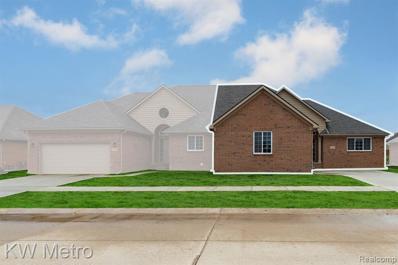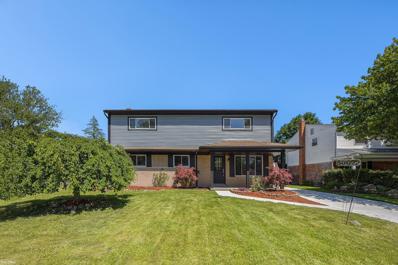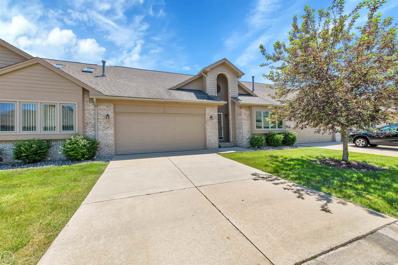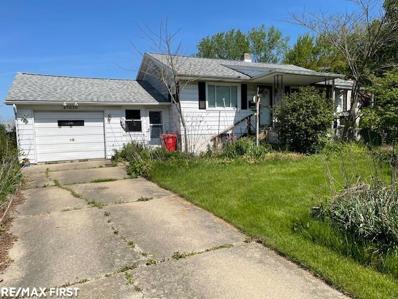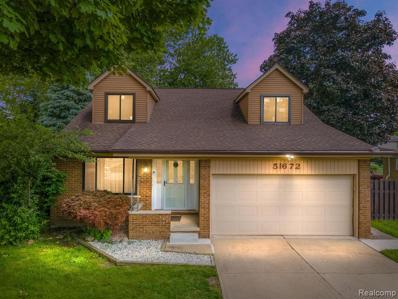New Baltimore MI Homes for Sale
$599,000
50642 Brady New Baltimore, MI 48047
- Type:
- Single Family
- Sq.Ft.:
- 2,500
- Status:
- NEW LISTING
- Beds:
- 3
- Lot size:
- 0.14 Acres
- Baths:
- 3.00
- MLS#:
- 50144782
- Subdivision:
- Baltimore Bay Park Sub
ADDITIONAL INFORMATION
Custom homes like this donât hit the market often! Enjoy the life of waterfront living in this spacious 2500 sq ft open floor plan, with amazing lake views and luxurious high end upgrades. No expense was spared when it came to building this home. Lafata cabinets, like new Jennair & Samsung appliances, solid hardwood floors, imported tile, paver driveway, composite siding, stone chimney, 2 hot water tanks, and absolutely incredible finished carpentry inside and out just to name a few of the features. The attention to detail inside and out is like no other; from the double base and crown to the hand turned spindles, or the copper downspouts and accents on the exterior you donât find materials like this anymore. With the great room strategically placed off the kitchen it is not only great for entertaining but maximizing the views of the lake and encompassing the natural fireplace. Wake up to sweeping views of the sunrise over the water in your large primary suite with a walk in closet and bathroom with heated floors. Your covered balcony is a perfect place to start your morning with a cup of coffee. The second bedroom also has its own private attached bathroom. The previous 3rd bedroom is a testament to the incredible carpentry and is currently an office showcase room with its own balcony. Oversized Anderson windows and doors placed throughout the home to maximize the amount of natural light and views of the lake. The attached 2 car garage and detached 1.5 car garage ensure plenty of space for your vehicles or outdoor toys. The unfinished basement is already plumbed for a bathroom and encapsulated crawl space is perfect for storing all your holiday decor. The house is under audio and video surveillance at all times.
- Type:
- Condo
- Sq.Ft.:
- 1,032
- Status:
- NEW LISTING
- Beds:
- 2
- Baths:
- 2.00
- MLS#:
- 60314368
- Subdivision:
- Sea View
ADDITIONAL INFORMATION
Welcome home to 31726 Breezeway Court. This 2 bed, 2 bath ranch condo is the perfect unit for one floor living. It also offers an attached garage for all season coverages and a full basement for storage. The condo is in the rear of the complex- court H, offering additional peace and quiet from the major surrounding roads. If you're looking to rightsize your life, this is a great condo option.
- Type:
- Single Family
- Sq.Ft.:
- 2,107
- Status:
- NEW LISTING
- Beds:
- 4
- Lot size:
- 0.17 Acres
- Baths:
- 3.00
- MLS#:
- 50144671
- Subdivision:
- Belle Fontaine # 01
ADDITIONAL INFORMATION
Possesion 60 days or negotiated at time of sale. Seller to find new home. Well maintained open, airy, easy flow layout 4 bedroom Colonial with formal dining room and natural fireplace in family room. Upgraded newer flooring. Large bedrooms. Second floor carpeted bonus room could be used as hobby/craft room, library, den or 5th bedroom. 2 full baths on second floor and a half bath on first. Beautiful private park like fenced back yard. Full deck for entertaining or relaxing. Appliances staying see features list. Lovely expansive front porch. Welcoming modern neutral decor colors.
- Type:
- Single Family
- Sq.Ft.:
- 2,220
- Status:
- NEW LISTING
- Beds:
- 3
- Lot size:
- 0.28 Acres
- Baths:
- 3.00
- MLS#:
- 60314124
- Subdivision:
- Windridge Estates
ADDITIONAL INFORMATION
TO BE BUILT Welcome to Windridge Estate in New Baltimore! This sought-after, desirable community is nestled close to Lake St. Clair, offering convenient access to restaurants, shopping, and more. This new construction ranch home, currently in the permit stage, offers convenience, craftmanship, and an open family-friendly design with 2,220 square feet of living space. The architectural design perfectly blends style and functionality. As you enter, you're greeted by ample sunlight that radiates throughout the home, highlighting the open floor plan that merges family living spaces seamlessly. The home features 3 bedrooms, a study, and 2.5 baths which ensures comfort and privacy for the whole family. The kitchen is a dream that showcases a large gourmet island, plenty of cabinets for storage, and ample space for organization and gatherings. Whether you enjoy cooking for your family or hosting friends, this kitchen is designed to meet all your culinary needs. Don't miss out on the opportunity to be part of this great community and own this beautiful home. Embrace the lifestyle Windridge Estate has to offer!
$505,000
52385 Sass Chesterfield, MI 48047
- Type:
- Single Family
- Sq.Ft.:
- 2,510
- Status:
- NEW LISTING
- Beds:
- 4
- Lot size:
- 0.42 Acres
- Baths:
- 3.00
- MLS#:
- 50144608
- Subdivision:
- Na
ADDITIONAL INFORMATION
This newly constructed colonial home boasts 4 bedrooms and 2.5 bathrooms, offering ample space for comfortable living. The main level features an inviting open floor plan seamlessly connecting the kitchen to the great room, perfect for gatherings and everyday living. Additionally, you'll find a convenient laundry room, a half bath, and a versatile library/den on this level. Upstairs, the expansive master suite impresses with a spacious bathroom with brand new shower door installed, providing a serene retreat. Three more bedrooms and a second full bath complete the upper level, ensuring plenty of space for family or guests. Located in the sought-after Anchor Bay School District and just minutes away from shopping and freeway access, this home offers both convenience and luxury. Builder still putting his final touches on the house!
$535,000
28338 Nadia Chesterfield, MI 48047
- Type:
- Single Family
- Sq.Ft.:
- 2,752
- Status:
- NEW LISTING
- Beds:
- 4
- Lot size:
- 0.31 Acres
- Baths:
- 3.00
- MLS#:
- 50144404
- Subdivision:
- Brycewood Commons
ADDITIONAL INFORMATION
Introducing Chesterfields Newest community "Brycewood Commons" with oversized lots! This Colonial has it all ! offering 2800 sq. ft of elegant living space including crown molding, granite throughout home, abundant recessed lighting, 2nd floor laundry and a 3 car garage! Entry level has a huge mudroom w. walk in closet. Open floor plan with tons of natural light. Gourmet kitchen, walk in pantry and center island with countertop seating. Large great room with 9 foot ceilings complete with granite surround gas fireplace. Stunning rod-iron staircase leads to four spacious bedrooms all complete with walk in closets. Primary bedroom suite offers trey ceilings, HUGE master closet & lavish en suite with dual vanities, private commode, spacious shower & bathtub. Command center off the kitchen & a covered grilling porch looking out to a spacious backyard. Very Close proximity to I94, restaurants and shopping.This is a must see!Estimated completion early Fall 2024 *Pictures are of previously built home with the same floorpan. Different upgrades & finishes may apply*
- Type:
- Single Family
- Sq.Ft.:
- 2,752
- Status:
- NEW LISTING
- Beds:
- 4
- Lot size:
- 0.31 Acres
- Year built:
- 2024
- Baths:
- 2.10
- MLS#:
- 20240039499
ADDITIONAL INFORMATION
Introducing Chesterfields Newest community "Brycewood Commons" with oversized lots! This Colonial has it all ! offering 2800 sq. ft of elegant living space including crown molding, granite throughout home, abundant recessed lighting, 2nd floor laundry and a 3 car garage! Entry level has a huge mudroom w. walk in closet. Open floor plan with tons of natural light. Gourmet kitchen, walk in pantry and center island with countertop seating. Large great room with 9 foot ceilings complete with granite surround gas fireplace. Stunning rod-iron staircase leads to four spacious bedrooms all complete with walk in closets. Primary bedroom suite offers trey ceilings, HUGE master closet & lavish en suite with dual vanities, private commode, spacious shower & bathtub. Command center off the kitchen & a covered grilling porch looking out to a spacious backyard. Very Close proximity to I94, restaurants and shopping.This is a must see!Estimated completion early Fall 2024 *Pictures are of previously built home with the same floorpan. Different upgrades & finishes may apply*
- Type:
- Single Family
- Sq.Ft.:
- 1,304
- Status:
- NEW LISTING
- Beds:
- 2
- Lot size:
- 0.31 Acres
- Baths:
- 1.00
- MLS#:
- 60313411
- Subdivision:
- George A Fresards By The Lake
ADDITIONAL INFORMATION
Welcome to this beautiful ranch style home just steps away from the bay! This home offers 2 beds 1 full bath, living room, dining room, kitchen, utility room with plenty of storage, and a large great room with fireplace. This sale includes attached property that is a lot and a half wide by 2 lots deep. Great location close to anchor bay, and walking distance to Brandenburg park! Schedule a showing today!
- Type:
- Single Family
- Sq.Ft.:
- 1,650
- Status:
- NEW LISTING
- Beds:
- 3
- Lot size:
- 0.42 Acres
- Baths:
- 1.00
- MLS#:
- 60313194
- Subdivision:
- Klumpp
ADDITIONAL INFORMATION
This charming single-family home located at 47331 Hennings St in New Baltimore, MI was built in 1971. The property features 1 full bathroom, 1 half bathroom, and a total finished area of 1,650 sq.ft. Situated on a spacious lot size of 18,382 sq.ft., this home offers plenty of outdoor space for activities and entertainment. The interior of the home boasts a cozy and inviting atmosphere, perfect for relaxing or hosting gatherings. With its prime location in New Baltimore, residents can enjoy the convenience of nearby amenities, schools, parks, and more. Don't miss out on the opportunity to make this lovely property your new home.
- Type:
- Condo
- Sq.Ft.:
- 1,339
- Status:
- NEW LISTING
- Beds:
- 2
- Baths:
- 2.00
- MLS#:
- 50144409
- Subdivision:
- Stonehenge Ii Condo
ADDITIONAL INFORMATION
NEW BUILDING UNDER CONSTRUCTION W/RESERVATION INCENTIVES!!!CUSTOM QUALITY BUILT RANCH CONDO!! Unit Boasts Spacious Kitchen w/Island & Snack Bar w/12" Overhang! Primary Suite w/Walk-In Closet & Primary Bath w/Double Vanity & Euro Shower Door! Tile baths, Carpeted bedrooms & Luxury Vinyl in all other areas! First Floor Laundry & Walk-Through Mud Rm. w/Drop Zone, Closets & Pantry! Complex offers Ranch Floor Plans perfect for those looking to downsize or buy their first home! Standard features include granite, recessed lighting, premium cabinetry w/42" Wall cabinets & soft close drawers & doors, Garage door opener w/keypad & remote, Euro frameless glass shower door in Primary bath, Watchdog Basement Waterproofing w/10 year warranty & 12x14 patio with Arborvitaes! MODELS OPEN 12-5 Friday-Monday **BUILDER PAYS TRANSFER TAX** Photos of current model in next building
- Type:
- Condo
- Sq.Ft.:
- 1,535
- Status:
- NEW LISTING
- Beds:
- 2
- Baths:
- 2.00
- MLS#:
- 50144413
- Subdivision:
- Stonehenge Ii Condo
ADDITIONAL INFORMATION
NEW BUILDING UNDER CONSTRUCTION W/RESERVATION INCENTIVES!!!CUSTOM QUALITY BUILT RANCH CONDO!! Unit Boasts Spacious Kitchen w/Island & Snack Bar w/12" Overhang! Primary Suite w/Walk-In Closet & Primary Bath w/Double Vanity & Euro Shower Door! Tile baths, Carpeted bedrooms & Luxury Vinyl in all other areas! First Floor Laundry & Walk-Through Mud Rm. w/Drop Zone, Closets & Pantry! Complex offers Ranch Floor Plans perfect for those looking to downsize or buy their first home! Standard features include granite, recessed lighting, premium cabinetry w/42" Wall cabinets & soft close drawers & doors, Garage door opener w/keypad & remote, Euro frameless glass shower door in Primary bath, Watchdog Basement Waterproofing w/10 year warranty & 12x14 patio with Arborvitaes! MODELS OPEN 12-5 Friday-Monday **BUILDER PAYS TRANSFER TAX** Photos of current model in next building
- Type:
- Single Family
- Sq.Ft.:
- 2,500
- Status:
- NEW LISTING
- Beds:
- 4
- Lot size:
- 0.3 Acres
- Baths:
- 3.00
- MLS#:
- 50144176
- Subdivision:
- Copper Creek
ADDITIONAL INFORMATION
Charming Colonial in Chesterfield Township Size: 2500 Sq Ft Garage: 3.5 car attached Lot: Situated on a large cul-de-sac Bedrooms: Four, all generously sized Bathrooms: 2.5, with a whirlpool tub in the master bath Living Area: Spacious great room with a gas fireplace and cathedral ceiling Kitchen: Large, with stainless range & microwave Outdoor: Door wall to a large stamped patio & sidewalk Laundry: Convenient 1st-floor laundry Location: Close to Lake St Clair and I-94 for easy commuting Availability: Immediate occupancy This home combines comfort with elegance, offering a serene retreat just moments away from the waterfront and major thoroughfares.
- Type:
- Single Family
- Sq.Ft.:
- 1,370
- Status:
- NEW LISTING
- Beds:
- 3
- Lot size:
- 0.23 Acres
- Baths:
- 2.00
- MLS#:
- 70410439
ADDITIONAL INFORMATION
Step into this inviting Ranch Style home and experience the perfect combination of comfort, style, and privacy. With three spacious bedrooms, a full bathroom, and a convenient half bathroom, this home caters to all your needs. The open living area extends into a spacious backyard, making it an ideal space for outdoor activities and gatherings. Situated in a sought-after neighborhood, this property not only offers a great sense of community but also keeps you close to all the conveniences. Don't miss out on the chance to make this fantastic home your own.
- Type:
- Single Family
- Sq.Ft.:
- 2,047
- Status:
- NEW LISTING
- Beds:
- 3
- Lot size:
- 0.23 Acres
- Year built:
- 2024
- Baths:
- 2.10
- MLS#:
- 20240038666
ADDITIONAL INFORMATION
NEW CONSTRUCTION RANCH HOME IN CHESTERFIELD'S NEWEST COMMUNITY "Brycewood Commons" The "Dante Ranch" has a very functional floor plan! Designer selected Premium features include: Kitchen with soft close custom cabinets, center island & granite counter tops throughout home, Luxury vinyl tile, spacious living room with fireplace and step ceiling. Open staircase with iron spindles, and 9' foot ceilings, A Spacious primary bedroom suite with vaulted ceiling & beautifully tiled bathroom and massive walk in closet, 3 car garage and A covered loggia! The mudroom has a bench ,drop zone ,pantry and a walk in closet This home truly has it All! Quiet Community with close proximity to shopping, restaurants and minutes away from major highway I 94. Different floor plan options and oversize lots available to reserve now!* Estimated completion early Fall 2024. Different upgrades and selections may apply*
$499,000
28330 Nadia Chesterfield, MI 48047
- Type:
- Single Family
- Sq.Ft.:
- 2,047
- Status:
- NEW LISTING
- Beds:
- 3
- Lot size:
- 0.23 Acres
- Baths:
- 3.00
- MLS#:
- 50144132
- Subdivision:
- Brycewood Commons
ADDITIONAL INFORMATION
NEW CONSTRUCTION RANCH HOME IN CHESTERFIELD'S NEWEST COMMUNITY "Brycewood Commons" The "Dante Ranch" has a very functional floor plan! Designer selected Premium features include: Kitchen with soft close custom cabinets, center island & granite counter tops throughout home, Luxury vinyl tile, spacious living room with fireplace and step ceiling. Open staircase with iron spindles, and 9' foot ceilings, A Spacious primary bedroom suite with vaulted ceiling & beautifully tiled bathroom and massive walk in closet, 3 car garage and A covered loggia! The mudroom has a bench ,drop zone ,pantry and a walk in closet This home truly has it All! Quiet Community with close proximity to shopping, restaurants and minutes away from major highway I 94. Different floor plan options and oversize lots available to reserve now!* Estimated completion early Fall 2024. Different upgrades and selections may apply*
- Type:
- Single Family
- Sq.Ft.:
- 2,484
- Status:
- NEW LISTING
- Beds:
- 4
- Lot size:
- 0.22 Acres
- Year built:
- 2024
- Baths:
- 2.10
- MLS#:
- 20240038435
ADDITIONAL INFORMATION
"Brycewood Commons" Brand New community in Chesterfield!! Builder spared no expense in this open concept high energy efficiency home. Designer selected features include upgraded Kitchen cabinets, granite counters throughout home, island and first floor Luxury vinyl tile , spacious great room with fireplace, 9 ft.ceilings on main floor, recessed lighting, master suite with tray ceiling & ceiling fan, huge walk-in closet and luxurious beautifully tiled baths, 2nd floor laundry. Convenient mudroom with drop zone, bench and storage! Electric Garage Door opener included. Quiet Community with oversized private lots, close proximity to shopping, restaurants and minutes away from major highway I 94 . Estimated completion early Fall 2024! Different floor plan options and completion dates available in this community! *Pictures are of previously built home with the same floor plan. Different selections and upgrades may apply!*
$475,000
28334 Nadia Chesterfield, MI 48047
- Type:
- Single Family
- Sq.Ft.:
- 2,484
- Status:
- NEW LISTING
- Beds:
- 4
- Lot size:
- 0.22 Acres
- Baths:
- 3.00
- MLS#:
- 50144072
- Subdivision:
- Brycewood Commons
ADDITIONAL INFORMATION
"Brycewood Commons" Brand New community in Chesterfield!! Builder spared no expense in this open concept high energy efficiency home. Designer selected features include upgraded Kitchen cabinets, granite counters throughout home, island and first floor Luxury vinyl tile , spacious great room with fireplace, 9 ft.ceilings on main floor, recessed lighting, master suite with tray ceiling & ceiling fan, huge walk-in closet and luxurious beautifully tiled baths, 2nd floor laundry. Convenient mudroom with drop zone, bench and storage! Electric Garage Door opener included. Quiet Community with oversized private lots, close proximity to shopping, restaurants and minutes away from major highway I 94 . Estimated completion early Fall 2024! Different floor plan options and completion dates available in this community! *Pictures are of previously built home with the same floor plan. Different selections and upgrades may apply!*
- Type:
- Condo
- Sq.Ft.:
- 1,020
- Status:
- NEW LISTING
- Beds:
- 2
- Baths:
- 2.00
- MLS#:
- 60312640
- Subdivision:
- Ville Du Lac Townhouses Condo
ADDITIONAL INFORMATION
Welcome to this charming 2-bedroom townhouse-style condo located in the award-winning Anchor Bay School District! Nestled within a waterfront complex on the beautiful Lake St. Clair, this home offers a perfect blend of comfort and convenience. Step inside and be greeted by soothing grey tones and stylish vinyl flooring throughout. The inviting living room features a door wall that opens to your private back deck, perfect for relaxing or entertaining. The primary bedroom boasts its own balcony, providing a serene retreat. The finished basement offers ample storage and additional living space, ideal for a home office, gym, or recreation room. Enjoy all the amenities and natural beauty that Lake St. Clair has to offer in this delightful condo. Donââ¬â¢t miss your chance to make this your new home!
- Type:
- Condo
- Sq.Ft.:
- 1,020
- Status:
- NEW LISTING
- Beds:
- 2
- Year built:
- 1973
- Baths:
- 1.10
- MLS#:
- 20240038191
- Subdivision:
- Ville Du Lac Townhouses Condo
ADDITIONAL INFORMATION
Welcome to this charming 2-bedroom townhouse-style condo located in the award-winning Anchor Bay School District! Nestled within a waterfront complex on the beautiful Lake St. Clair, this home offers a perfect blend of comfort and convenience. Step inside and be greeted by soothing grey tones and stylish vinyl flooring throughout. The inviting living room features a door wall that opens to your private back deck, perfect for relaxing or entertaining. The primary bedroom boasts its own balcony, providing a serene retreat. The finished basement offers ample storage and additional living space, ideal for a home office, gym, or recreation room. Enjoy all the amenities and natural beauty that Lake St. Clair has to offer in this delightful condo. Donât miss your chance to make this your new home!
- Type:
- Single Family
- Sq.Ft.:
- 3,564
- Status:
- Active
- Beds:
- 5
- Lot size:
- 0.84 Acres
- Baths:
- 3.00
- MLS#:
- 60312462
- Subdivision:
- A/P # 04 New Baltimore
ADDITIONAL INFORMATION
Sheââ¬â¢s a diamond in the rough, but with a 10/10 location and lot. Located right outside of Downtown New Baltimore and close to Anchor Bay and Lake St Clair this home has a TON of potential. Featuring over 3000 sq ft of living space in a unique layout that was previously used for 2 families. This home sits on a large lot just under an acre with a creek running behind it. Home is being SOLD AS IS and a licensed Realtor is required to be present for all showings. Please do not walk the property without permission. Home is a fixer upper and priced to sell.
- Type:
- Condo
- Sq.Ft.:
- 1,885
- Status:
- Active
- Beds:
- 2
- Baths:
- 3.00
- MLS#:
- 60312326
- Subdivision:
- Lottivue Riverside Woods #734
ADDITIONAL INFORMATION
IMMEDIATE OCCUPANCY! New Construction Duplex Condo Showcases all the Latest & Greatest - "Chestnut" in Lottivue Riverside Woods. Prefect 2-Bedroom Ranch Plus Flexible Upper Loft Floorplan with 3 Baths and 2-Car Side Entry Garage for A Stunning Brick Front Elevation . The Spacious Foyer Greets Guests with Open View to the Great Room with Stone Gas Fireplace. And So Many Upgrades Included - Granite Countertops in Kitchen & All 3 Bathrooms with Undermount Sinks, Stainless Steel GE Appliances, Hardwood Vinyl Plank Flooring in Foyer, Mud Room, Powder Room, Walk-In Closets & Private Ceramic Tile Baths with Separate Shower & Tub. Second Bedroom Adjacent Full Bath. Second Floor Loft for Office, Hobby Room, Play Room or Third Bedroom with Full Bath and Closet. Of Course, Energy Efficiency is Forefront in this New Home - 96% Efficient Furnace, Central Air & 50 Gallon Energy Efficient Water Heater, Low E Silverline Windows. Sod, Sprinklers and Landscaping Included. Low Maintenance Living in Super Convenient Location close to Brandenburg Park, Lake St. Clair, marinas as well as shopping & restaurants along 23 Mile Rd plus easy access to M59 & 94. Other floorplans also available. Call Now to Get Your Dream Home with Carefree Living!
- Type:
- Single Family
- Sq.Ft.:
- 2,216
- Status:
- Active
- Beds:
- 4
- Lot size:
- 0.18 Acres
- Baths:
- 3.00
- MLS#:
- 50143902
- Subdivision:
- Homewood Gardens Subdivision
ADDITIONAL INFORMATION
Buyers checkout this stunning newly remodeled colonial home that is sure to capture your heart! With 4 bedrooms and 3 baths, this property is a true gem waiting to be discovered. The brand new kitchen features upgraded cabinetry with soft closures and granite countertops, perfect for creating delicious meals. Beautiful ceramic tiled baths add a touch of elegance, while the fresh paint and new flooring throughout create a modern and inviting atmosphere. The spacious master suite includes a master bath and walk-in closet, offering a private retreat within the home. The second bedroom is generously sized and comes with its own full bath, providing comfort and convenience. Additional highlights include a first-floor laundry, finished basement, brand new kitchen appliances, washer, and dryer, fenced yard, patio and a new driveway. This move-in ready property is a true standout, showcasing like new and ready to welcome its new owners with open arms!
- Type:
- Condo
- Sq.Ft.:
- 1,530
- Status:
- Active
- Beds:
- 2
- Lot size:
- 0.14 Acres
- Baths:
- 2.00
- MLS#:
- 50143871
- Subdivision:
- Waterview
ADDITIONAL INFORMATION
Turn key. Immediate occupancy. Beautifully updated ranch condo. Master suite with private bath. First floor condo. Great room dining room open concept. Close to biking trails and nature preserve. Walking to Lake Saint Clair public park. Association covers lawn service and snow removal.
- Type:
- Single Family
- Sq.Ft.:
- 900
- Status:
- Active
- Beds:
- 2
- Lot size:
- 3 Acres
- Baths:
- 1.00
- MLS#:
- 50143723
- Subdivision:
- S/P #12 Chesterfield
ADDITIONAL INFORMATION
Horse Ranch with Barn & Corral. Twp may need to approve continued use.
$369,900
51672 Julies Chesterfield, MI 48047
- Type:
- Single Family
- Sq.Ft.:
- 1,876
- Status:
- Active
- Beds:
- 4
- Lot size:
- 0.26 Acres
- Baths:
- 3.00
- MLS#:
- 60311559
- Subdivision:
- Twin Oaks
ADDITIONAL INFORMATION
This cape cod style home is in a desirable location 4 Bedrooms 2 in the first floor and two in the second floor, 2.5 Baths and has a fenced backyard ideal for a mid-large sized family with kids or pets. Located in a friendly, quiet, and safe neighborhood with great schools. conveniently close to 1-94 highway, shopping centers, restaurants, urgent care and Henry Ford hospital. The house features many updates including newly painted interiors, renovated all bathrooms ,refinish kitchen adding granite countertop , updated fireplace in the family room, brand new flooring not to mention new plywoods underneath the entire house brand new doors inside and out, including slide doors in the back and all closets, all the outlets and light switches been replaced and most of the fixtures , Brand new water heater and sump pump.Stainless steel refrigerator, stove was replaced in 2021 All the upstairs windows including the bathrooms and the main floor with warranty , many many more enjoying the natural light all day long this house is supported by a 22KW generator recently maintained don't miss out the opportunity to make it yours .

Provided through IDX via MiRealSource. Courtesy of MiRealSource Shareholder. Copyright MiRealSource. The information published and disseminated by MiRealSource is communicated verbatim, without change by MiRealSource, as filed with MiRealSource by its members. The accuracy of all information, regardless of source, is not guaranteed or warranted. All information should be independently verified. Copyright 2024 MiRealSource. All rights reserved. The information provided hereby constitutes proprietary information of MiRealSource, Inc. and its shareholders, affiliates and licensees and may not be reproduced or transmitted in any form or by any means, electronic or mechanical, including photocopy, recording, scanning or any information storage and retrieval system, without written permission from MiRealSource, Inc. Provided through IDX via MiRealSource, as the “Source MLS”, courtesy of the Originating MLS shown on the property listing, as the Originating MLS. The information published and disseminated by the Originating MLS is communicated verbatim, without change by the Originating MLS, as filed with it by its members. The accuracy of all information, regardless of source, is not guaranteed or warranted. All information should be independently verified. Copyright 2024 MiRealSource. All rights reserved. The information provided hereby constitutes proprietary information of MiRealSource, Inc. and its shareholders, affiliates and licensees and may not be reproduced or transmitted in any form or by any means, electronic or mechanical, including photocopy, recording, scanning or any information storage and retrieval system, without written permission from MiRealSource, Inc.

The accuracy of all information, regardless of source, is not guaranteed or warranted. All information should be independently verified. This IDX information is from the IDX program of RealComp II Ltd. and is provided exclusively for consumers' personal, non-commercial use and may not be used for any purpose other than to identify prospective properties consumers may be interested in purchasing. IDX provided courtesy of Realcomp II Ltd., via Xome Inc. and Realcomp II Ltd., copyright 2024 Realcomp II Ltd. Shareholders.
New Baltimore Real Estate
The median home value in New Baltimore, MI is $242,400. This is higher than the county median home value of $176,700. The national median home value is $219,700. The average price of homes sold in New Baltimore, MI is $242,400. Approximately 76.83% of New Baltimore homes are owned, compared to 17.61% rented, while 5.56% are vacant. New Baltimore real estate listings include condos, townhomes, and single family homes for sale. Commercial properties are also available. If you see a property you’re interested in, contact a New Baltimore real estate agent to arrange a tour today!
New Baltimore, Michigan 48047 has a population of 12,315. New Baltimore 48047 is more family-centric than the surrounding county with 33.89% of the households containing married families with children. The county average for households married with children is 29.85%.
The median household income in New Baltimore, Michigan 48047 is $76,655. The median household income for the surrounding county is $58,175 compared to the national median of $57,652. The median age of people living in New Baltimore 48047 is 39.5 years.
New Baltimore Weather
The average high temperature in July is 82.6 degrees, with an average low temperature in January of 17.1 degrees. The average rainfall is approximately 33.2 inches per year, with 31.7 inches of snow per year.
