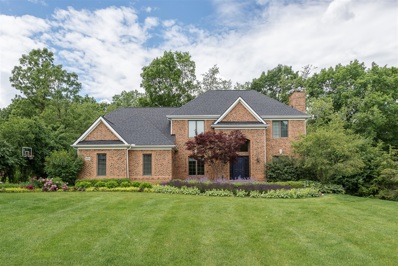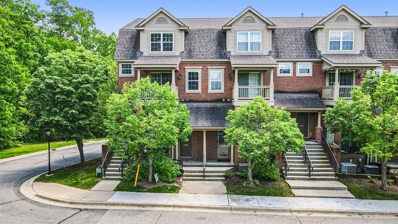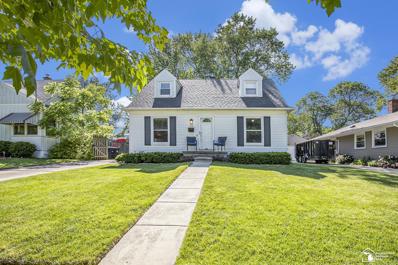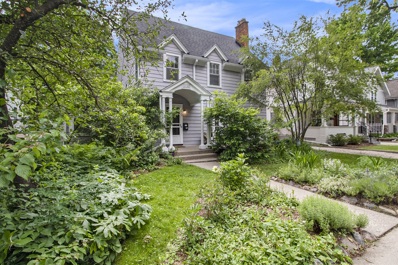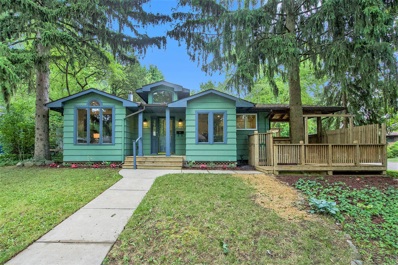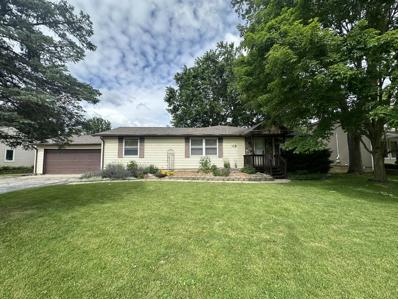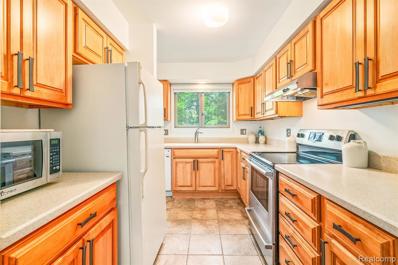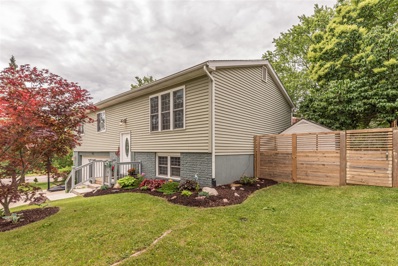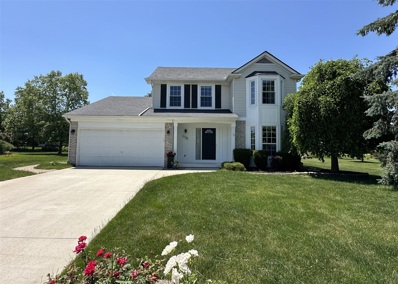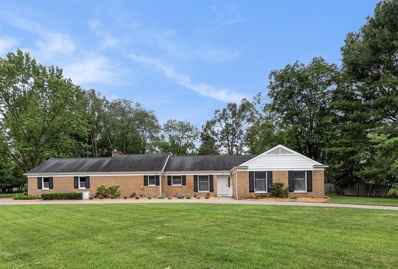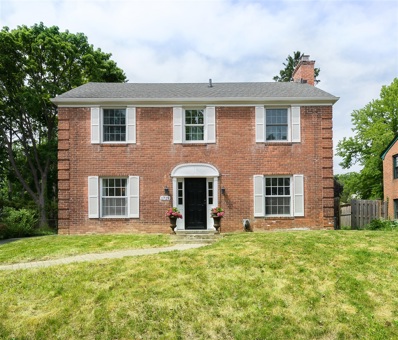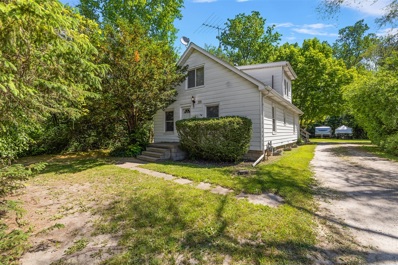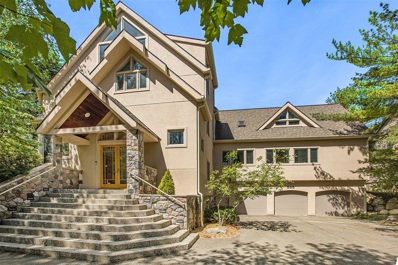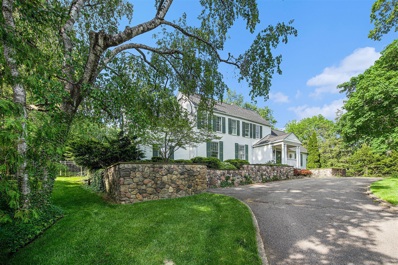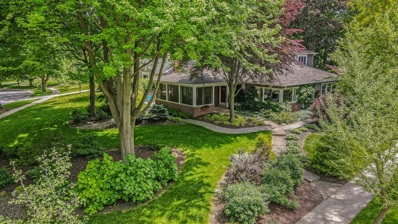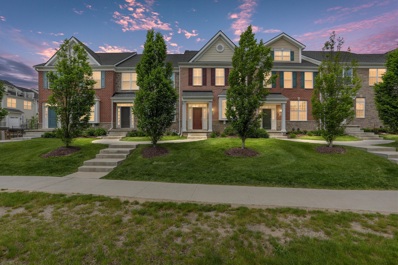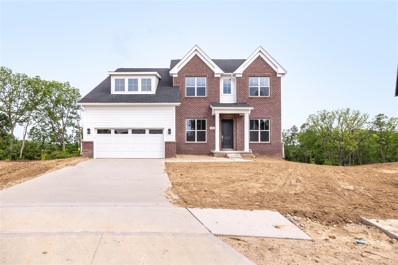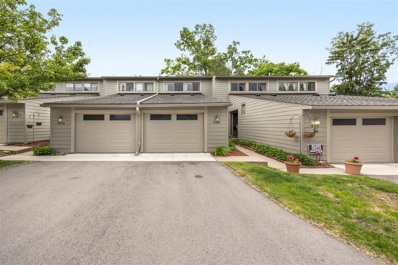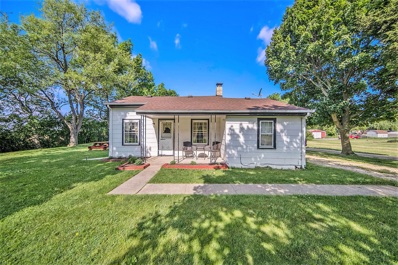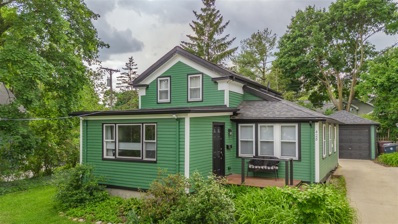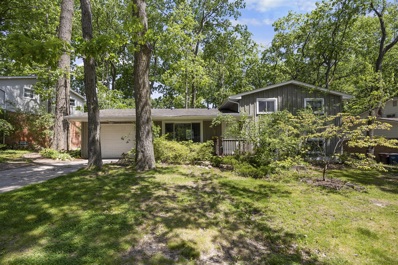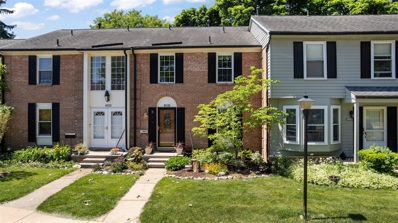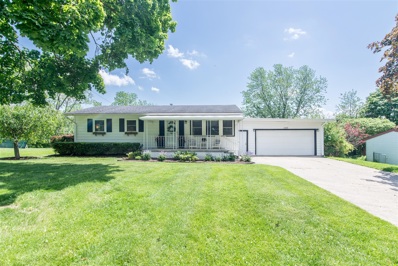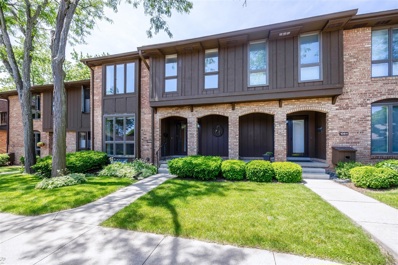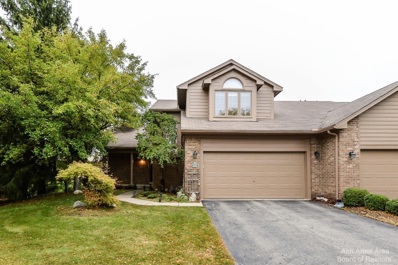Ann Arbor MI Homes for Sale
- Type:
- Single Family
- Sq.Ft.:
- 3,430
- Status:
- Active
- Beds:
- 6
- Lot size:
- 0.44 Acres
- Baths:
- 5.00
- MLS#:
- 70409540
ADDITIONAL INFORMATION
Terrific house on a premium Polo Fields lot! Private, park-like views from all 3 floors of this 6 bed, 4.1 bath home w/3 car garage. The expansive, updated open floor plan includes a private 1st floor study and living/dining area w/crown molding and tray ceiling. The up-to-date kitchen has plentiful storage and counter space and an ample breakfast room; the attached family room has a fireplace and access to a large back deck. Also here, a 1st floor laundry. Upstairs, find a large primary suite w/walk-in closet and bath w/spa tub and heated floor. An en-suite bedroom for guests and two more BR sharing a bath round out this level. The LL is view-out w/2 BR, full bath, and sauna! Near community tennis & basketball courts, soccer field, play structure; close to shopping, highway, central A2.
ADDITIONAL INFORMATION
Situated in the most private area of Barclay Park backing to woods and trails, this 2 bedroom, 2 bath condo offers a true escape from the hustle and bustle of everyday life. The light-filled interior features a 2-story living room that walks out to a quaint patio where you can enjoy a quiet cup of coffee. Upstairs is the open kitchen w/ pantry, stainless appliances and breakfast bar. It overlooks a spacious dining area. The primary suite has a walk-in closet & private bath while the second bedroom shares the hall bath. Finished area in LL works as a study or hobby area. Laundry and storage found in basement. Attached 1-car garage keeps your car free of pollen AND snow! Homeowners enjoy a clubhouse with exercise area, and tennis courts. Minutes to a plethora of shopping & dining options!
$449,900
711 Bruce Ann Arbor, MI 48103
- Type:
- Single Family
- Sq.Ft.:
- 1,200
- Status:
- Active
- Beds:
- 3
- Lot size:
- 0.14 Acres
- Baths:
- 1.00
- MLS#:
- 50143711
- Subdivision:
- Arbor Heights
ADDITIONAL INFORMATION
Charming and updated west side home in move in condition! Light filled living room with beautifully refinished hardwood floors and coved ceiling. Kitchen with fantastic views and access to the private back yard and patio. Primary bedroom upstairs offers built in dressers and shelving. Additional loft area upstairs provides space for dressing room and office desk in the dormer. Finished basement provides additional living space for a rec room/ toy room, office, & family room. Plenty of storage space. Fantastic outdoor living area is fenced. Updates includes newer roof and gutter guards, a new water heater, newer windows, new landscaping, and fence. Great location - walk to Miller Nature Area, Haisley school, and the Wellington playground. Downtown is just a mile and a half away for all your entertainment needs.
- Type:
- Single Family
- Sq.Ft.:
- 1,876
- Status:
- Active
- Beds:
- 3
- Lot size:
- 0.15 Acres
- Baths:
- 3.00
- MLS#:
- 70409499
ADDITIONAL INFORMATION
Burns Park home circa 1920 with so many features- a must see to appreciate! Gracious living room, large enough for a baby grand, with wood-burning fireplace and French doors to the front patio. Spacious dining room with many windows. The cozy TV room or office features 3 walls of windows. Kitchen has a charming, adjoining breakfast area which leads to the deck, patio, backyard and 2 car garage. Upstairs are three bedrooms plus an enclosed ''sleeping porch'', and a small room for an office leads to a truly fabulous, finished third level with wood floor and tons of storage. The basement has numerous, very functional spaces, including a large, finished room with windows for an office, playroom or home gym, a large utility room and other storage or workspaces, and a tiled bath with shower...
- Type:
- Single Family
- Sq.Ft.:
- 1,008
- Status:
- Active
- Beds:
- 3
- Lot size:
- 0.16 Acres
- Baths:
- 2.00
- MLS#:
- 70409470
ADDITIONAL INFORMATION
Move into this immaculate, light filled, 3 bedroom, 1.5 ranch located in walking distance to Haisley Elementary. This cozy home exudes charm and warmth as you step inside the spacious living room that has a bay window and beautiful hardwood floors that continue throughout the main floor. The kitchen includes a dining area, white cabinetry, LVP flooring and access to a private covered deck & pergola to enjoy the outdoors. The lower level is partially finished with painted wood plank walls & floor, a laundry room and half bath. Enjoy the beautiful towering trees, spacious yard and detached 2 car garage with newer doors and openers. Convenient to shopping, restaurants, highways and is located on the bus line. You can walk or ride your bike to downtown A2 & enjoy the nearby parks!
- Type:
- Other
- Sq.Ft.:
- 1,865
- Status:
- Active
- Beds:
- 4
- Lot size:
- 0.35 Acres
- Year built:
- 1986
- Baths:
- 2.00
- MLS#:
- 24018612
ADDITIONAL INFORMATION
Come See This Beautiful and Spacious Home! 112 Burton Ave, a stunning ranch in Ann Arbor's heart. This 1,865 sq ft home blends modern comfort with style, featuring four bedrooms, two updated bathrooms, and a family room with vaulted ceilings. The kitchen shines with stainless steel appliances, Quartz countertops, and an open floor plan ideal for both daily life and entertaining. A practical mudroom connects the garage to the kitchen, adding convenience. The spacious basement and large, fenced backyard with a patio offer additional living and recreation spaces. Minutes from downtown, this home provides easy access to shopping, dining, and major highways, perfectly combining suburban tranquility with city conveniences.
$300,000
2109 Pauline Ct Ann Arbor, MI 48103
- Type:
- Condo
- Sq.Ft.:
- 1,368
- Status:
- Active
- Beds:
- 2
- Baths:
- 2.00
- MLS#:
- 60311523
- Subdivision:
- Walden Village Condo No 1
ADDITIONAL INFORMATION
The Walden Village community is excited for your upcoming move to your new home! This spacious 2-bedroom, 1.5-bathroom condo includes a 1.5-car garage and is conveniently located near two bus routes and so close to town that a car isn't necessary. Coffee shops, restaurants, grocery and other conveniences are within walking distance, including the Big House! The unit features an updated kitchen with appliances, a dining room, and living room with new luxury vinyl tile flooring (March 2024), high ceilings, and a private patio. Upstairs, there are two large bedrooms and a full bathroom. The majority of the unit has been freshly painted in neutral colors. The master bedroom has a walk-in closet connected to the bathroom, while the second bedroom has plenty of closet space. The partially finished basement includes a new perimerter drain and sump pump (May 2024) that cost over $11,000. BATVAI
- Type:
- Single Family
- Sq.Ft.:
- 1,092
- Status:
- Active
- Beds:
- 3
- Lot size:
- 0.22 Acres
- Baths:
- 2.00
- MLS#:
- 70409322
ADDITIONAL INFORMATION
Highest and Best due by Monday June 3rd 5pm. Superb Location - right across from 11 acres Garden Homes Park with extensive walking trails, and playground. Wines, Forsythe and Skyline are short distance away. The wide open main floor is perfect spot for gatherings and entertainment. Light filled living/dining/kitchen space updated with recessed lighting, breakfast bar, plentiful IKEA soft close cabinets, quartz countertops and SS appliances. Additional gathering space on the large cedar deck off the back with gazebo overlooking generous 80 x 120 full fenced yard. Three good sized bedrooms! Finished lower view out level with bathroom. What a charmer!!
- Type:
- Single Family
- Sq.Ft.:
- 1,818
- Status:
- Active
- Beds:
- 3
- Lot size:
- 0.23 Acres
- Baths:
- 3.00
- MLS#:
- 70409294
ADDITIONAL INFORMATION
OFFER DEADLINE MONDAY JUNE 3RD @ NOON - Welcome home to this beautiful updated 3 bedroom 3 bathroom home in highly desired Boulder Ridge community. Open kitchen with granite countertops and stainless appliances. Living room with entrance into formal dining area and family room with cozy fireplace. First floor also includes a laundry room and half bath. Upstairs primary bedroom has vaulted ceilings, dual closets and en suite bathroom with tiled shower. Two additional bedrooms and another full bathroom round out the second floor. Finished basement with utility room and attached 2 car garage. Stone path to back yard patio on a large lot. Close to shopping, expressway and downtown Ann Arbor. Ann Arbor Schools, Pittsfield Township Taxes.
- Type:
- Single Family
- Sq.Ft.:
- 2,226
- Status:
- Active
- Beds:
- 4
- Lot size:
- 1.04 Acres
- Baths:
- 3.00
- MLS#:
- 70409253
ADDITIONAL INFORMATION
If not for a great job opportunity out of state, this gracious light-filled ranch would stay in the family for years! Located in desirable Scio Twnshp, this home is a quick 10 min drive to downtown Ann Arbor and only 2 mins from the Huron River and its soon-to-be-finished B2B trail. With its freshly painted interior; 4 spacious bedrooms all with sizable closets; 2 & 1/2 baths with vintage charm; kitchen with newer appliances, abundant solid walnut cabinetry, casual eating space; and living, dining, and family rooms all offering views of the gorgeous back yard--perfect for gathering with friends & family, gardening, & outdoor fun; this classic all brick ranch offers so much. In the last few years, a new 200 amp electric panel and EV charger were installed. New drain line installed as well.
$1,250,000
Address not provided Ann Arbor, MI 48104
- Type:
- Single Family
- Sq.Ft.:
- 2,446
- Status:
- Active
- Beds:
- 4
- Lot size:
- 0.21 Acres
- Baths:
- 3.00
- MLS#:
- 70409232
ADDITIONAL INFORMATION
OFFERS DUE 6-2 AT 9 PM. Tip-top turn-key home in Burns Park! Forward Design's recent remodel has transformed this 1936 brick colonial. Gather in the new kitchen/family room - with a nifty concealed TV - and appreciate the convenient mudroom with a heated floor. Find parquet & oak floors in the gracious living and formal dining rooms. Upstairs, the 420 SF primary retreat features vaulted ceilings, skylight, and new bath. There are 3 more big bedrooms with hardwood floors and new Pella windows. The oversized BR is set up to add a laundry; the 2nd full bath has a new vanity and lighting. Updates: paint, B-Dry, windows, HVAC, radon system, water heater, electrical, plumbing, generator hook-up. New driveway, 2 car garage and a private backyard with organic gardens.
- Type:
- Single Family
- Sq.Ft.:
- 1,496
- Status:
- Active
- Beds:
- 3
- Lot size:
- 0.55 Acres
- Baths:
- 2.00
- MLS#:
- 70409199
ADDITIONAL INFORMATION
Unlock the potential with this exceptional property offering 4 buildable lots, with stunning views of Second Sister Lake. Currently has an income producing duplex bungalow on one lot. Main house offers spacious living room with fireplace, 2 bedrooms, full bathroom and kitchen. The second floor offers a living room, kitchen, one bedroom and full bathroom. Nestled next to the picturesque 57-acre Dolph Nature Park with 2 lakes for fishing. This location promises both serenity and convenience. Whether you're looking to develop or hold as an investment, this unique opportunity is not to be missed. Act now to secure this versatile and profitable property! Please do not walk the property without a scheduled showing. Additional 3 parcels included in sale. 24 hour notice for all showings. BATVAI
$1,899,000
Address not provided Ann Arbor, MI 48105
- Type:
- Single Family
- Sq.Ft.:
- 4,791
- Status:
- Active
- Beds:
- 5
- Lot size:
- 0.5 Acres
- Baths:
- 5.00
- MLS#:
- 70409178
ADDITIONAL INFORMATION
Discover unparalleled luxury just steps away from everything Ann Arbor has to offer which was recently rated the best place to live in Michigan. This custom built *4-bed, 4.5-bath home offers sophisticated living, and a best-in-class custom floor plan. The residence boasts expansive living spaces, high-end finishes, and modern amenities tailored for comfort and style. With four floors of useable living space, your options are limited only to your imagination.Step out of your car, and into your 3 car garage, with attached workshop designed for woodworking enthusiasts, but a blank slate for your wants/needs. On this level, you will also find a possible 5th bedroom, Au-pair suite, 2 amazing living spaces, a full bath, a wet bar and plenty of storage space.Up a short flight of stairs
$2,149,000
Address not provided Ann Arbor, MI 48104
- Type:
- Single Family
- Sq.Ft.:
- 4,131
- Status:
- Active
- Beds:
- 5
- Lot size:
- 1.07 Acres
- Baths:
- 4.00
- MLS#:
- 70409173
ADDITIONAL INFORMATION
Welcome to this exquisite historic home in the heart of Ann Arbor. Fully restored to an even better condition than its original glory, this residence is a true testament to the elegance and charm of a bygone era, now seamlessly integrated with modern luxury.Boasting five spacious bedrooms and four meticulously designed bathrooms, this home provides an abundance of space and comfort for both family living and entertaining guests. Additional flex spaces on each floor can be leveraged however you see fit! Each room has been thoughtfully renovated, preserving the historic character while incorporating contemporary amenities that meet the highest standards of today's lifestyle.Situated on a lush, beautifully landscaped acre+, this property offers a serene and private retreat. The grounds
- Type:
- Single Family
- Sq.Ft.:
- 2,605
- Status:
- Active
- Beds:
- 3
- Lot size:
- 0.36 Acres
- Baths:
- 3.00
- MLS#:
- 70409163
ADDITIONAL INFORMATION
** OFFERS RECEIVED. OFFERS DUE BY 5PM, SUN. 6/2. Prepare to fall in love!This gorgeous, absolutely meticulously maintained and updated home is on Ann Arbor's coveted Old West Side and is truly one of a kind. The home sits high up on an expansive corner lot with mature trees and lush perennial gardens. The large front screened-in porch overlooks the quiet, tree-lined streets and is the perfect spot to enjoy morning coffee or evening cocktails.The backyard patio is another retreat with a fire pit, hammock, and tree swing. Inside is over 2600 sq. ft of room to roam, with spectacular views from every window, letting in loads of natural light throughout the day. The spacious primary suite is on the first floor, with a huge walk-in closet and spa-like shower/bathroom. Relax outsid
ADDITIONAL INFORMATION
Explore this meticulously maintained 3-bed, 2.5-bath townhome on Ann Arbor's north side. Revel in the natural light illuminating the modern kitchen with stunning countertops & elegant cabinets on the main floor. Entertain in the spacious family room with hardwoods, or relax on the large balcony for late-night cookouts. Upstairs, find a luxurious primary bedroom with a vaulted ceiling & a jetted tub ensuite, alongside two bedrooms, a full bath & laundry room. The finished lower level offers garage access & a versatile room perfect for an office, workout space, playroom, or in-law suite, with potential for a bathroom. Nearby amenities include grocery stores, shops & restaurants. Residents have access to the clubhouse, pools, fitness center & more. Don't miss out on this must-see townhome!
$1,065,000
Address not provided Ann Arbor, MI 48105
- Type:
- Single Family
- Sq.Ft.:
- 3,208
- Status:
- Active
- Beds:
- 5
- Lot size:
- 0.23 Acres
- Baths:
- 3.00
- MLS#:
- 70409386
ADDITIONAL INFORMATION
Exceptional opportunity to purchase this brand new Toll Brothers built home. This home features the Davison floor plan with the EXCEPTIONAL UPGRADE of the conservatory/sun room space added on making this the most functional and comfortable layout in the community. You will love the generous amount of natural light flooding the main living spaces through the many large windows in the home. The main level has a wide open feel but also separate spaces if desired. The chef's style kitchen with a massive island and pantry is positioned perfectly to be visiting with folks sitting in their bar stools at the island, off to the side in the conservatory or sitting in the great room around the fireplace. There is also a nice sized formal dining room, flex room and
ADDITIONAL INFORMATION
Updated 2 bedroom 1.5 bathroom condo in Geddes Lake. The kitchen features granite counters, hickory cabinets, and newer appliances. The main living area boasts a door to a private patio that looks out on a quiet, peaceful, and private wooded area. Admire the wildlife through the big windows, or eat lunch under the cherry blossoms in the spring. Gallup park is close by, perfect for a leisurely sunset walk by the river. The full bathroom features a large walk-in tiled shower. Carpet and paint recently updated. Enjoy a quiet, commuter friendly lifestyle with University of Michigan campuses and hospitals close by.
- Type:
- Single Family
- Sq.Ft.:
- 926
- Status:
- Active
- Beds:
- 3
- Lot size:
- 3 Acres
- Baths:
- 1.00
- MLS#:
- 70409056
ADDITIONAL INFORMATION
OFFERS DUE NOON, 6/3! Charming ranch on 3 acres in Pittsfield Twp and Ann Arbor Schools! First time on the market since 1976. This 3 bedroom and one full bath home is ready for its new owners. Views of nature from all around. Partial basement is just over 600sft, and is ready for finishing or leave as is for extra storage. Don't miss your chance to see this one of a kind property. New roof in 2021, gas forced air furnace is pre-1975, but works like a charm. They don't make them like they used to! TOS report has been completed and on file with the county. Many original features - bring your vision to make this adorable house your home. A fantastic opportunity to own your very own slice of paradise! Schedule your showing today by reaching out to Tami Simpson
- Type:
- Single Family
- Sq.Ft.:
- 1,044
- Status:
- Active
- Beds:
- 2
- Lot size:
- 0.13 Acres
- Baths:
- 3.00
- MLS#:
- 70409024
ADDITIONAL INFORMATION
Highest and Best offers due Tues June 4 by noon. Welcome to the heart of Ann Arbor! This well-maintained and updated residence boasts a prime location close to downtown and the University of Michigan campus. With TWO bedrooms, TWO full bathrooms, a beautifully appointed kitchen featuring modern updates, a deck, and a balcony, this home offers both comfort and convenience. The layout is efficient, modern, and versatile. Updates include a new kitchen with granite counters and stainless steel appliances (2017), new bathrooms (upstairs has a soaker tub and the main floor bath has tasteful tile, also 2017), furnace/AC/tankless hot water tank (2017), mini-split (2021), and electrical panel (2024). The first-floor laundry is ultra convenient as-is, or could be moved to the basement.
- Type:
- Single Family
- Sq.Ft.:
- 1,334
- Status:
- Active
- Beds:
- 3
- Lot size:
- 0.24 Acres
- Baths:
- 3.00
- MLS#:
- 70409006
ADDITIONAL INFORMATION
Lovely, sun-filled, multilevel home with a super functional and flexible floorplan. Hardwood floors throughout upper two levels. Comfortable formal dining room with doorwall to the deck sits adjacent to the family room makes this home's floor plan feel extra spacious and open. Egress lower level with half bath, creates extra flex space for home office, workout room, media palace, etc. Whole house generator is priceless with all the power outages! Gorgeous and expansive landscaped yard with mature plantings and many specimen Japanese Maples. Short walk to Abbott Elementary School. Close to Vets Park, Plum Market, Zingerman's Roadhouse and bus lines.
ADDITIONAL INFORMATION
Offers due 5 pm Monday.Nestled within the vibrant community of Chapel Hill Condos, this meticulously maintained 3 bed, 2.5 bath townhome offers a perfect blend of modern comfort and serene living. This largest floor plan in Chapel Hill promises convenience, sophistication, and a peaceful retreat from the bustling city life. Step into an inviting living space adorned with ample natural light and contemporary finishes. The open-concept layout seamlessly integrates the living, dining, and kitchen areas, creating an ideal setting for both relaxation and entertainment. Step outside to your own private patio, where you can unwind with a cup of coffee in the morning or enjoy al fresco dining in the evening. Surrounded by lush greenery and serene views, this outdoor space offers a tranquil escape
- Type:
- Single Family
- Sq.Ft.:
- 960
- Status:
- Active
- Beds:
- 3
- Lot size:
- 0.35 Acres
- Baths:
- 1.00
- MLS#:
- 70408982
ADDITIONAL INFORMATION
This delightful ranch offers comfortable living w/everything A2 has to offer at your fingertips! Beautiful hardwood floors in the sunny living room that continue down the hall into the 3 comfortable bedrooms. The cute full hallway bath has ceramic tile floor, jetted tub/shower combo & linen closet. You will love the charming built-ins & bay window in the eating area that opens to the updated kitchen boasting quartz counters, stylish backsplash, recessed lighting, modern laminate flooring & plenty of cabinet space. Convenient 1st floor laundry & mudroom. Full part fin bsmt is plumbed for a bath, has a great workout room & provides the opportunity to finish/add more living space. Step outside to your covered patio area overlooking the incredible HUGE fenced backyard (.353 acre lot)!
ADDITIONAL INFORMATION
Beautiful four-bedroom condo nestled in a peaceful private setting - feels like a single-family home. Handsome brick exterior. Charming covered front porch with pleasant courtyard views. Freshly painted ceilings, walls & trim throughout. New carpeting in upstairs four bedrooms, stairs, and hallway. The livable Genoa floor plan flows easily from room to room. Door walls from the kitchen & family rooms lead to a large back deck surrounded by green landscaping, creating an outdoor extension to your living space. Easy-care vinyl plank flooring in the living, formal dining & family rooms. A gas-log brick fireplace anchors the family room. The primary bedroom has a private ensuite full bath. The basement level is partially finished w/space for laundry, storage, shop, rec area & bonus room
ADDITIONAL INFORMATION
Discover the treasure of Laurel Gardens Community with this beautiful large end unit. This home boasts 2,142 square feet, 2 large bedrooms and 3.5 baths. The first floor features an expansive living room with a soaring ceiling that looks out on the gorgeous grounds of the community. The light filled study with a bay window could also serve as a bedroom. The kitchen features granite countertops and stainless steel appliances and a generous sized pantry. The second floor includes a spacious primary bedroom suite and a large 2nd bedroom overlooking the grounds. A tremendous bonus of this home is the large finished 1,000 square feet walkout lower level with an attractive ample sized kitchenette and a large lovely bathroom. Your HOA fees include the pool, tennis courts, walking paths, water...

Provided through IDX via MiRealSource. Courtesy of MiRealSource Shareholder. Copyright MiRealSource. The information published and disseminated by MiRealSource is communicated verbatim, without change by MiRealSource, as filed with MiRealSource by its members. The accuracy of all information, regardless of source, is not guaranteed or warranted. All information should be independently verified. Copyright 2024 MiRealSource. All rights reserved. The information provided hereby constitutes proprietary information of MiRealSource, Inc. and its shareholders, affiliates and licensees and may not be reproduced or transmitted in any form or by any means, electronic or mechanical, including photocopy, recording, scanning or any information storage and retrieval system, without written permission from MiRealSource, Inc. Provided through IDX via MiRealSource, as the “Source MLS”, courtesy of the Originating MLS shown on the property listing, as the Originating MLS. The information published and disseminated by the Originating MLS is communicated verbatim, without change by the Originating MLS, as filed with it by its members. The accuracy of all information, regardless of source, is not guaranteed or warranted. All information should be independently verified. Copyright 2024 MiRealSource. All rights reserved. The information provided hereby constitutes proprietary information of MiRealSource, Inc. and its shareholders, affiliates and licensees and may not be reproduced or transmitted in any form or by any means, electronic or mechanical, including photocopy, recording, scanning or any information storage and retrieval system, without written permission from MiRealSource, Inc.

The properties on this web site come in part from the Broker Reciprocity Program of Member MLS's of the Michigan Regional Information Center LLC. The information provided by this website is for the personal, noncommercial use of consumers and may not be used for any purpose other than to identify prospective properties consumers may be interested in purchasing. Copyright 2024 Michigan Regional Information Center, LLC. All rights reserved.
Ann Arbor Real Estate
The median home value in Ann Arbor, MI is $500,000. This is higher than the county median home value of $293,500. The national median home value is $219,700. The average price of homes sold in Ann Arbor, MI is $500,000. Approximately 43.15% of Ann Arbor homes are owned, compared to 50.9% rented, while 5.95% are vacant. Ann Arbor real estate listings include condos, townhomes, and single family homes for sale. Commercial properties are also available. If you see a property you’re interested in, contact a Ann Arbor real estate agent to arrange a tour today!
Ann Arbor, Michigan has a population of 119,303. Ann Arbor is less family-centric than the surrounding county with 32.39% of the households containing married families with children. The county average for households married with children is 33.1%.
The median household income in Ann Arbor, Michigan is $61,247. The median household income for the surrounding county is $65,618 compared to the national median of $57,652. The median age of people living in Ann Arbor is 27.5 years.
Ann Arbor Weather
The average high temperature in July is 83.4 degrees, with an average low temperature in January of 17.1 degrees. The average rainfall is approximately 34.4 inches per year, with 57.3 inches of snow per year.
