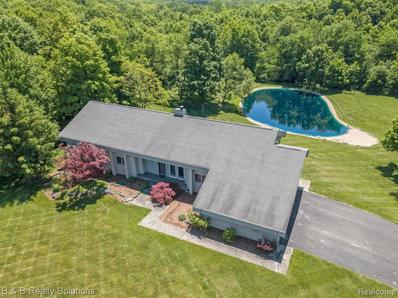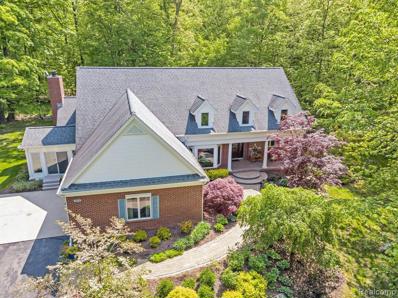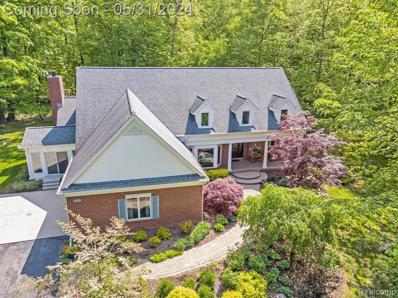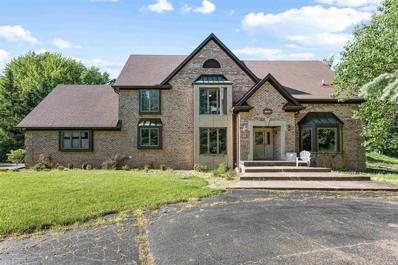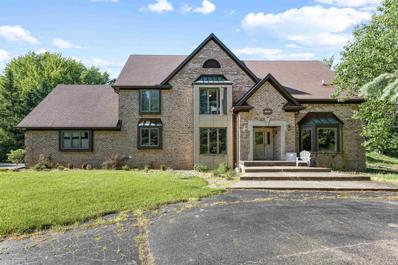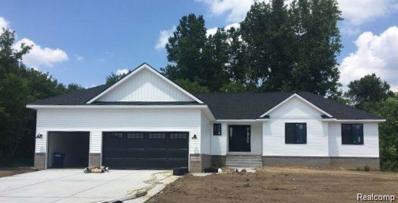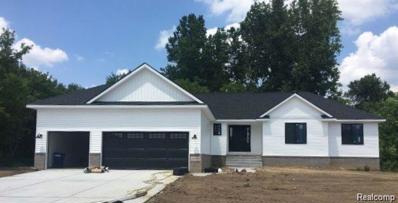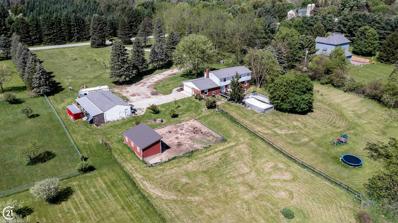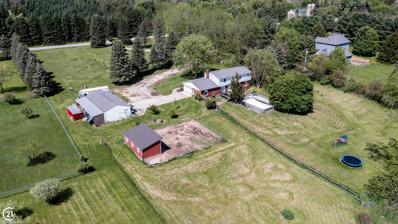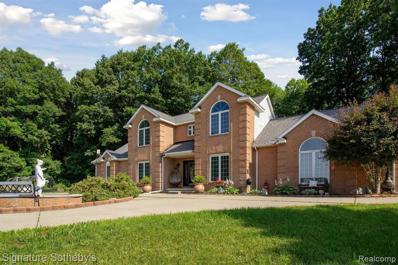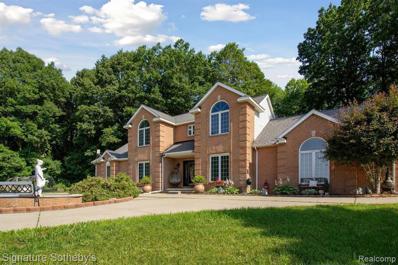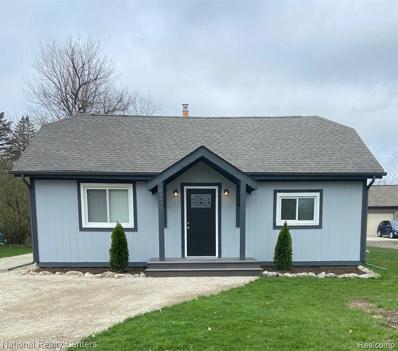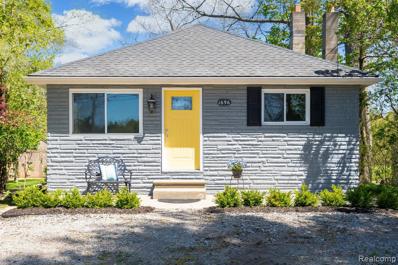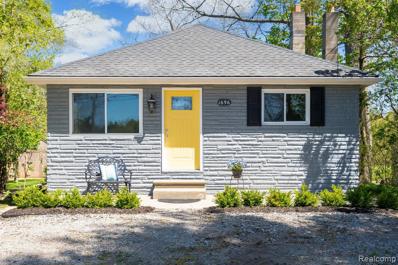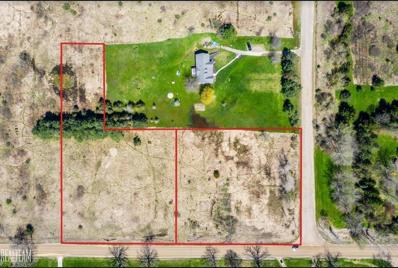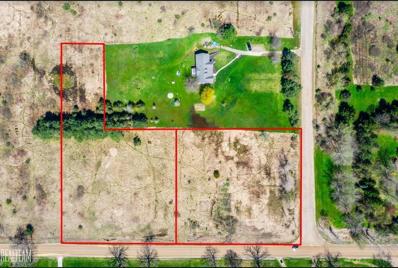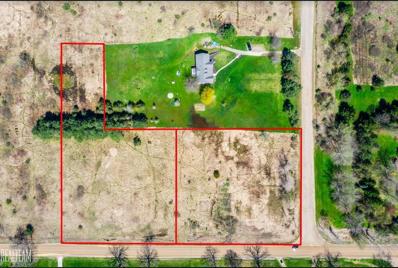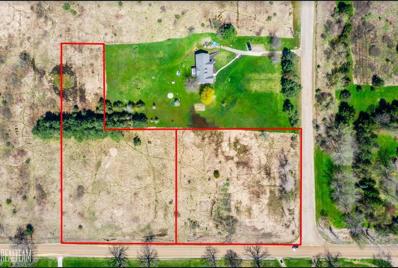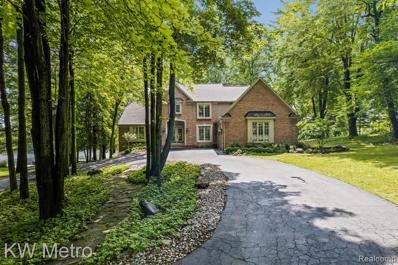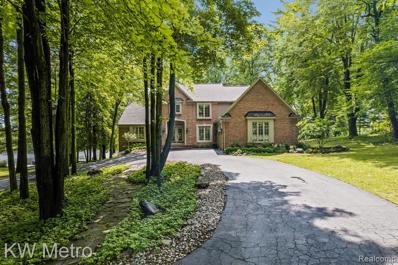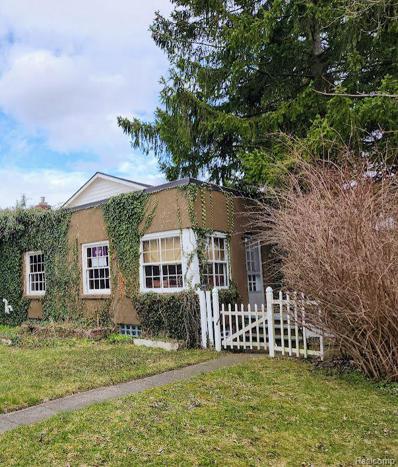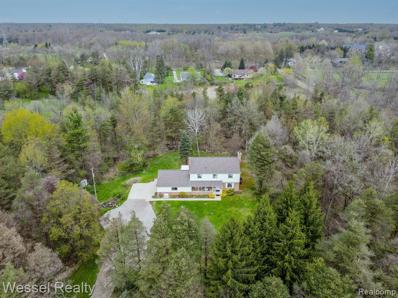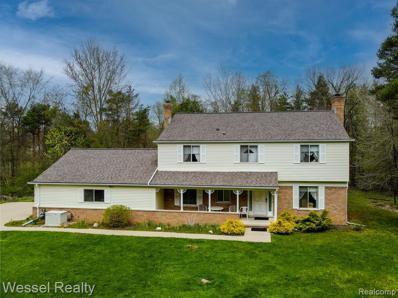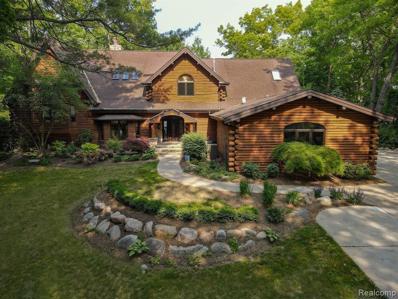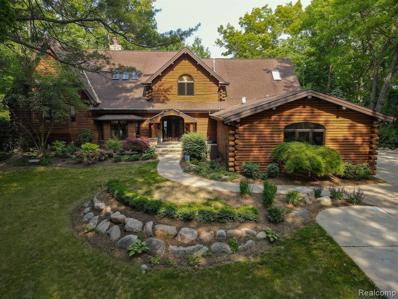Leonard MI Homes for Sale
$699,000
1641 Tu Van Leonard, MI 48367
- Type:
- Single Family
- Sq.Ft.:
- 2,960
- Status:
- NEW LISTING
- Beds:
- 4
- Lot size:
- 10.01 Acres
- Baths:
- 5.00
- MLS#:
- 60312306
ADDITIONAL INFORMATION
PROFESSIONAL PICTURES WILL BE ADDED SOON. Welcome to your dream home! This almost 5,000 square feet modern ranch offers luxurious living with breathtaking features and amenities all on 10 acres of tranquil land. Brand new carpet and paint throughout the entire home. All rooms have a minimum of a 10 foot ceiling, providing a spacious and airy feel to the home. The kitchen provides amazing daylight with corian countertops and a custom made corian dining room table to match. As well as Downsview cabinetry with pull out drawers, Sub-Zero refrigerator and Viking natural gas cooktop and large walk in pantry. The great room is complete with a natural fireplace and gorgeous views of the pond in the backyard as well as the spacious deck. Master bedroom is perfectly constructed with expansive walk in closet with closet organization system and attached master bath. The finished basement adds about 2,000 square feet to this home complete with living area, kitchenette, 1.5 baths, bedroom, workshop and full gym with equipment and sound system. A central vacuum system is also installed throughout the home. There was no detail missed with this luxury home. Book your showing today.
$750,000
3678 May Apple Leonard, MI 48367
- Type:
- Single Family
- Sq.Ft.:
- 3,469
- Status:
- NEW LISTING
- Beds:
- 5
- Lot size:
- 3.18 Acres
- Baths:
- 4.00
- MLS#:
- 60311530
ADDITIONAL INFORMATION
One of a kind Cape Cod home with a first floor primary in Oxford Schools! This property strikes the perfect harmony of serenity amidst nature and luxury living in over 4,000 sqft. of finished space. Over 3 acres full of mature trees on all sides and towards the end of the private court with only 9 other homes in the community. When you enter the Mahogany front door you're immediately greeted by the towering two story foyer with skylights illuminating the living room. From there make your way into your dream kitchen! Highly custom and recently finished w/ quartz countertops, custom cabinetry, ceramic tile flooring, high end KitchenAid appliances including a 6 burner gas cooktop w/ griddle, hood vent, double ovens, bar fridge, built-in microwave. The enormous quartz island provides ample storage and seating looking into to the family room with large windows and a redone gas fireplace. This first floor primary features hardwood floors, with another redone gas fireplace and mantle, it also has two WIC's, huge primary bathroom and separate dressing room. Other features on the first floor include a formal dining room, large pantry, gigantic laundry room with plenty of room to fold and organize on the quartz countertops, all season sunroom, Anderson Windows and solid wood doors throughout. Upstairs you have two generously sized bedrooms and a recently remodeled full bath. Huge partially finished walkout basement with 2 Bedrooms, another completely remodeled full bath, fireplace, craft room and so much storage space. The home has so many updates all within the last 5 years including new furnaces, air conditioners, skylights, solar tubes, new septic field, LED lighting and industrial gutters. Expansive 2 car garage. The home is also set up with a whole house Generac generator. This is country living at its best while only 15 minutes to downtown Rochester or Oxford and a mile to the Polly Ann Trail. What else can be said, this home is truly spectacular! Make your appointment today and don't miss out.
$750,000
3678 May Apple Addison Twp, MI 48367
- Type:
- Single Family
- Sq.Ft.:
- 3,469
- Status:
- NEW LISTING
- Beds:
- 5
- Lot size:
- 3.18 Acres
- Year built:
- 2000
- Baths:
- 3.10
- MLS#:
- 20240036779
ADDITIONAL INFORMATION
One of a kind Cape Cod home with a first floor primary in Oxford Schools! This property strikes the perfect harmony of serenity amidst nature and luxury living in over 4,000 sqft. of finished space. Over 3 acres full of mature trees on all sides and towards the end of the private court with only 9 other homes in the community. When you enter the Mahogany front door you're immediately greeted by the towering two story foyer with skylights illuminating the living room. From there make your way into your dream kitchen! Highly custom and recently finished w/ quartz countertops, custom cabinetry, ceramic tile flooring, high end KitchenAid appliances including a 6 burner gas cooktop w/ griddle, hood vent, double ovens, bar fridge, built-in microwave. The enormous quartz island provides ample storage and seating looking into to the family room with large windows and a redone gas fireplace. This first floor primary features hardwood floors, with another redone gas fireplace and mantle, it also has two WIC's, huge primary bathroom and separate dressing room. Other features on the first floor include a formal dining room, large pantry, gigantic laundry room with plenty of room to fold and organize on the quartz countertops, all season sunroom, Anderson Windows and solid wood doors throughout. Upstairs you have two generously sized bedrooms and a recently remodeled full bath. Huge partially finished walkout basement with 2 Bedrooms, another completely remodeled full bath, fireplace, craft room and so much storage space. The home has so many updates all within the last 5 years including new furnaces, air conditioners, skylights, solar tubes, new septic field, LED lighting and industrial gutters. Expansive 2 car garage. The home is also set up with a whole house Generac generator. This is country living at its best while only 15 minutes to downtown Rochester or Oxford and a mile to the Polly Ann Trail. What else can be said, this home is truly spectacular! Make your appointment today and don't miss out.
- Type:
- Single Family
- Sq.Ft.:
- 3,224
- Status:
- Active
- Beds:
- 4
- Lot size:
- 10.03 Acres
- Year built:
- 1989
- Baths:
- 2.10
- MLS#:
- 58050142984
- Subdivision:
- N/A
ADDITIONAL INFORMATION
Get ready for the ultimate adventure! This move-in ready estate on 10 acres is perfect for a large family that loves to entertain. With an updated kitchen, heated pole barn, motocross track, and heated pool, you'll never run out of fun things to do. Plus, with plenty of storage for your toys and an abundance of wildlife, you'll feel right at home in this peaceful retreat. Enjoy stargazing on clear nights and wake up to the sounds of birds chirping. The kitchen is equipped with top-of-the-line appliances, including a 66-inch refrigerator/freezer and a 6 burner gas range with griddle and convection oven. And, with closet organizers in every closet, you'll have plenty of storage space. Plus, the home is equipped with a Generac Whole House Generator, so you'll never have to worry about power outages. Come and experience the ultimate adventure!
$725,000
1630 Tu Van Trail Leonard, MI 48367
- Type:
- Single Family
- Sq.Ft.:
- 3,224
- Status:
- Active
- Beds:
- 4
- Lot size:
- 10.03 Acres
- Baths:
- 3.00
- MLS#:
- 50142984
- Subdivision:
- N/A
ADDITIONAL INFORMATION
Get ready for the ultimate adventure! This move-in ready estate on 10 acres is perfect for a large family that loves to entertain. With an updated kitchen, heated pole barn, motocross track, and heated pool, you'll never run out of fun things to do. Plus, with plenty of storage for your toys and an abundance of wildlife, you'll feel right at home in this peaceful retreat. Enjoy stargazing on clear nights and wake up to the sounds of birds chirping. The kitchen is equipped with top-of-the-line appliances, including a 66-inch refrigerator/freezer and a 6 burner gas range with griddle and convection oven. And, with closet organizers in every closet, you'll have plenty of storage space. Plus, the home is equipped with a Generac Whole House Generator, so you'll never have to worry about power outages. Come and experience the ultimate adventure!
$525,000
3975 Hagerman Rd. Leonard, MI 48367
- Type:
- Single Family
- Sq.Ft.:
- 1,800
- Status:
- Active
- Beds:
- 3
- Lot size:
- 5.15 Acres
- Baths:
- 3.00
- MLS#:
- 60310081
ADDITIONAL INFORMATION
Picture your creative sanctuary on this exclusive 5.15-acre paradise! Nestled in nature with a mix of lush woods, abundant wildlife, a tranquil creek, raspberries, oak trees, and elm trees, this prime land is a blank canvas awaiting your masterpiece. The elevated terrain offers endless design potential, including daylight windows and a walkout basement. Take a stroll through this picturesque property and feel the inspiration flow. Build your dream home on this beautiful lot and make it your own. Customize your colors and finishes to create a space that reflects your unique style. This ranch-style home features an attached 3-car garage, a walkout basement plumbed for a full bathroom, and the potential for upgrades. Photos are of a similar floor plan with finishes picked by that homeowner. Don't miss this rare opportunity to transform this stunning location into your own artistic haven. Act now and turn your vision into reality! Purchaser to pay for transfer tax and owners policy. Agent has a home under construction with this floor plan available to walk through with an appointment. Please schedule an appointment before you walk the land. You may park in the driveway next door at 3939 Hagerman and then walk the property. To be built within 6 months from signed contract. Price includes the land and a well and septic allowance. Home will be complete in time for you to be in your new home for the holiday season.
- Type:
- Single Family
- Sq.Ft.:
- 1,800
- Status:
- Active
- Beds:
- 3
- Lot size:
- 5.15 Acres
- Year built:
- 2024
- Baths:
- 2.10
- MLS#:
- 20240035293
ADDITIONAL INFORMATION
Picture your creative sanctuary on this exclusive 5.15-acre paradise! Nestled in nature with a mix of lush woods, abundant wildlife, a tranquil creek, raspberries, oak trees, and elm trees, this prime land is a blank canvas awaiting your masterpiece. The elevated terrain offers endless design potential, including daylight windows and a walkout basement. Take a stroll through this picturesque property and feel the inspiration flow. Build your dream home on this beautiful lot and make it your own. Customize your colors and finishes to create a space that reflects your unique style. This ranch-style home features an attached 3-car garage, a walkout basement plumbed for a full bathroom, and the potential for upgrades. Photos are of a similar floor plan with finishes picked by that homeowner. Don't miss this rare opportunity to transform this stunning location into your own artistic haven. Act now and turn your vision into reality! Purchaser to pay for transfer tax and owners policy. Agent has a home under construction with this floor plan available to walk through with an appointment. Please schedule an appointment before you walk the land. You may park in the driveway next door at 3939 Hagerman and then walk the property. To be built within 6 months from signed contract. Price includes the land and a well and septic allowance. Home will be complete in time for you to be in your new home for the holiday season.
- Type:
- Single Family
- Sq.Ft.:
- 2,642
- Status:
- Active
- Beds:
- 4
- Lot size:
- 4.27 Acres
- Year built:
- 1972
- Baths:
- 3.10
- MLS#:
- 58050142756
- Subdivision:
- Lakeview 27
ADDITIONAL INFORMATION
Whether you are looking for the serene peacefulness that envelopes you as you drive up a winding path to an any family size stately colonial home softly nestled on a wooded, rolling lot, or hoping to immerse yourself in family activities, this large home w/a walk out finished basement will easily fit your lifestyle. Many updates have been completed since 2019 including a new open concept kitchen w/beautiful granite countertops & fresh concrete & landscaping in 2021. The summer heat is no match for you as you enjoy the above ground pool w/deck or barbecue & entertain on your shaded patio. The 3 stall horse barn W/a fenced pasture currently houses cute as a button chickens & ducks,(they can stay w/ the home), or you can house up to 3 horses in that area.(Check the Twp. for any updates to such ordinances) Do you prefer a different kind of horse power? Check out the attached garage & the additional 5 car mechanics dream garage ready for your boy toys. *ASSUMABLE FHA MORTGAGE @2.78%*
$554,900
1800 Glen Meadow Leonard, MI 48367
- Type:
- Single Family
- Sq.Ft.:
- 2,642
- Status:
- Active
- Beds:
- 4
- Lot size:
- 4.27 Acres
- Baths:
- 4.00
- MLS#:
- 50142756
- Subdivision:
- Lakeview 27
ADDITIONAL INFORMATION
Whether you are looking for the serene peacefulness that envelopes you as you drive up a winding path to an any family size stately colonial home softly nestled on a wooded, rolling lot, or hoping to immerse yourself in family activities, this large home w/a walk out finished basement will easily fit your lifestyle. Many updates have been completed since 2019 including a new open concept kitchen w/beautiful granite countertops & fresh concrete & landscaping in 2021. The summer heat is no match for you as you enjoy the above ground pool w/deck or barbecue & entertain on your shaded patio. The 3 stall horse barn W/a fenced pasture currently houses cute as a button chickens & ducks,(they can stay w/ the home), or you can house up to 3 horses in that area.(Check the Twp. for any updates to such ordinances) Do you prefer a different kind of horse power? Check out the attached garage & the additional 5 car mechanics dream garage ready for your boy toys. *ASSUMABLE FHA MORTGAGE @2.78%*
$599,900
1530 Tu Van Leonard, MI 48367
- Type:
- Single Family
- Sq.Ft.:
- 2,436
- Status:
- Active
- Beds:
- 4
- Lot size:
- 10.04 Acres
- Baths:
- 4.00
- MLS#:
- 60309508
ADDITIONAL INFORMATION
Indulge in the epitome of refined living with this exquisite four-bedroom, 3.5-bathroom colonial residence. Nestled amidst over 10 acres of serene woods and wildlife, this distinguished home offers unparalleled privacy on a tranquil private road. Step inside to discover a masterfully designed interior boasting a first-floor master suite, complete with a gas fireplace and a screened balcony offering breathtaking views of the lush surroundings. The open kitchen, adorned with a walk-in pantry, sets the stage for culinary delights while the convenience of first-floor laundry adds to the ease of living. A grand circle drive and captivating water feature warmly welcome guests, setting the tone for the grandeur that awaits within. Recently converted from propane to natural gas, this home effortlessly combines modern convenience with timeless elegance. Entertain with ease in the finished, walk-out basement leading to a patio or up to the composite deck, perfect for al fresco gatherings under the stars. Thoughtful updates include a newer 75-gallon hot water heater and furnace, a roof approximately 10 years old, and a 1000 cubic feet septic tank. Storage is abundant throughout the home, ensuring effortless organization and functionality. Additional highlights include a whole-house generator and a one-year home warranty from Americas Preferred Home Warranty, providing peace of mind for the discerning buyer. Embrace a lifestyle of luxury and sophistication in this remarkable estate, where every detail has been meticulously curated for the most discerning tastes. Schedule your private tour today and experience the pinnacle of luxury living. Exclusions-Washer, Dryer and Refrigerator.
- Type:
- Single Family
- Sq.Ft.:
- 2,436
- Status:
- Active
- Beds:
- 4
- Lot size:
- 10.04 Acres
- Year built:
- 1995
- Baths:
- 3.10
- MLS#:
- 20240034637
ADDITIONAL INFORMATION
Indulge in the epitome of refined living with this exquisite four-bedroom, 3.5-bathroom colonial residence. Nestled amidst over 10 acres of serene woods and wildlife, this distinguished home offers unparalleled privacy on a tranquil private road. Step inside to discover a masterfully designed interior boasting a first-floor master suite, complete with a gas fireplace and a screened balcony offering breathtaking views of the lush surroundings. The open kitchen, adorned with a walk-in pantry, sets the stage for culinary delights while the convenience of first-floor laundry adds to the ease of living. A grand circle drive and captivating water feature warmly welcome guests, setting the tone for the grandeur that awaits within. Recently converted from propane to natural gas, this home effortlessly combines modern convenience with timeless elegance. Entertain with ease in the finished, walk-out basement leading to a patio or up to the composite deck, perfect for al fresco gatherings under the stars. Thoughtful updates include a newer 75-gallon hot water heater and furnace, a roof approximately 10 years old, and a 1000 cubic feet septic tank. Storage is abundant throughout the home, ensuring effortless organization and functionality. Additional highlights include a whole-house generator and a one-year home warranty from Americas Preferred Home Warranty, providing peace of mind for the discerning buyer. Embrace a lifestyle of luxury and sophistication in this remarkable estate, where every detail has been meticulously curated for the most discerning tastes. Schedule your private tour today and experience the pinnacle of luxury living. Exclusions-Washer, Dryer and Refrigerator.
$205,000
4201 Forest Leonard, MI 48367
- Type:
- Single Family
- Sq.Ft.:
- 902
- Status:
- Active
- Beds:
- 2
- Lot size:
- 0.41 Acres
- Baths:
- 1.00
- MLS#:
- 60308028
ADDITIONAL INFORMATION
Welcome to your new home! This completely remodeled 2-bedroom, 1-bathroom property with a huge backyard offers a perfect blend of comfort, convenience, and character. This house is ideal for anyone seeking a cozy living space with a country feeling in a close proximity to parks, Lakeville Lake, Polly Ann Trail and walking distance to the elementary school. Updates including a new roof, hardboard siding, hot water tank, new well pump and water softener/filtration system, updated plumbing/electrical, Kitchen has new cabinets, granite countertops, and stainless-steel appliances and many more. Don't miss out on this fantastic opportunity - schedule your showing today! Agent own.
$295,900
1696 Rochester Leonard, MI 48367
- Type:
- Single Family
- Sq.Ft.:
- 1,085
- Status:
- Active
- Beds:
- 2
- Lot size:
- 0.18 Acres
- Baths:
- 2.00
- MLS#:
- 60304586
ADDITIONAL INFORMATION
Completely Renovated Ranch with Spectacular Views of Lakeville Lake! Enjoy Beautiful Sunrises & Sunsets from your Front Porch. Public Boat Launch is 1/4 mile South on Rochester Rd. for the Dream of Lake Living at an Affordable Price! This Home has Great Curb Appeal! Move-In Ready! Interior Freshly Painted. Welcoming Living Room is Quite Spacious, has Lots of Windows with Wonderful Natural Lighting & a Decorative Plaster Crown Cove Ceiling. Oversized Gourmet Kitchen with Cherry Cabinets, New Backsplash, Extensive Counter Space, Loads of Cupboards with Pull Outs, Stainless Steel Appliances, a Breakfast Bar & an Eat-In Dining Area, Hardwood Floors throughout the entire Main Level. Primary Bedroom is a good size with a Special Cedar Lined Closet. Attractive Full Bath is situated in between Primary Bedroom & 2nd Bedroom. This Bathroom has a Stylish Vanity & Gorgeous Glass Tiles. The Basement is Partially Finished with a 2nd Full Bath & 16' x 10' Flex Room which could be an Office, 3rd Bedroom, Work Room, Play Room, etc...Laundry Room with Washer & Dryer Included. MANY UPDATES: Hot Water Heater, Boiler, Electrical Panel, Water Softener, Hardwood Floors in Bedrooms, 2 New Bathrooms, Plumbing, Roof, Interior/Exterior Paint, Shed, Gravel Driveway/Parking, Landscaping & Front Entry Door. Would make a Perfect Rental Property at Approximately $2000/Month! Per Addison Twp. Building Dept., It is Possible to Add an Attached Garage. Land Contract Available.
- Type:
- Single Family
- Sq.Ft.:
- 1,085
- Status:
- Active
- Beds:
- 2
- Lot size:
- 0.18 Acres
- Year built:
- 1949
- Baths:
- 2.00
- MLS#:
- 20240028453
ADDITIONAL INFORMATION
Completely Renovated Ranch with Spectacular Views of Lakeville Lake! Enjoy Beautiful Sunrises & Sunsets from your Front Porch. Public Boat Launch is 1/4 mile South on Rochester Rd. for the Dream of Lake Living at an Affordable Price! This Home has Great Curb Appeal! Move-In Ready! Interior Freshly Painted. Welcoming Living Room is Quite Spacious, has Lots of Windows with Wonderful Natural Lighting & a Decorative Plaster Crown Cove Ceiling. Oversized Gourmet Kitchen with Cherry Cabinets, New Backsplash, Extensive Counter Space, Loads of Cupboards with Pull Outs, Stainless Steel Appliances, a Breakfast Bar & an Eat-In Dining Area, Hardwood Floors throughout the entire Main Level. Primary Bedroom is a good size with a Special Cedar Lined Closet. Attractive Full Bath is situated in between Primary Bedroom & 2nd Bedroom. This Bathroom has a Stylish Vanity & Gorgeous Glass Tiles. The Basement is Partially Finished with a 2nd Full Bath & 16' x 10' Flex Room which could be an Office, 3rd Bedroom, Work Room, Play Room, etc...Laundry Room with Washer & Dryer Included. MANY UPDATES: Hot Water Heater, Boiler, Electrical Panel, Water Softener, Hardwood Floors in Bedrooms, 2 New Bathrooms, Plumbing, Roof, Interior/Exterior Paint, Shed, Gravel Driveway/Parking, Landscaping & Front Entry Door. Would make a Perfect Rental Property at Approximately $2000/Month! Per Addison Twp. Building Dept., It is Possible to Add an Attached Garage. Land Contract Available.
$550,000
Mack Leonard Vlg, MI 48367
- Type:
- Single Family
- Sq.Ft.:
- 2,600
- Status:
- Active
- Beds:
- 4
- Lot size:
- 2 Acres
- Year built:
- 2024
- Baths:
- 2.10
- MLS#:
- 58050139742
- Subdivision:
- Na
ADDITIONAL INFORMATION
Nestled amidst nearly 2 acres of land, this remarkable new construction home to be built by Kar-Nak Construction offers an opportunity to bring your dream residence to life. Located in an area untouched by homeowner association restrictions, you have the freedom to envision and craft a home tailored to your needs. With ample space at your disposal, you can design a layout that perfectly complements your lifestyle, whether it is spacious living areas for gatherings, tranquil retreats for relaxation, or outdoor spaces for embracing the serene surroundings. The absence of homeowner association regulations provides not only flexibility but also peace of mind, allowing you to enjoy your property without unnecessary constraints.
$550,000
Mack Leonard Vlg, MI 48367
- Type:
- Single Family
- Sq.Ft.:
- 2,600
- Status:
- Active
- Beds:
- 4
- Lot size:
- 2 Acres
- Year built:
- 2024
- Baths:
- 2.10
- MLS#:
- 58050139729
- Subdivision:
- Na
ADDITIONAL INFORMATION
Nestled amidst nearly 2 acres of land, this remarkable new construction home to be built by Kar-Nak Construction offers an opportunity to bring your dream residence to life. Located in an area untouched by homeowner association restrictions, you have the freedom to envision and craft a home tailored to your needs. With ample space at your disposal, you can design a layout that perfectly complements your lifestyle, whether it is spacious living areas for gatherings, tranquil retreats for relaxation, or outdoor spaces for embracing the serene surroundings. The absence of homeowner association regulations provides not only flexibility but also peace of mind, allowing you to enjoy your property without unnecessary constraints.
$550,000
Mack Leonard, MI 48367
- Type:
- Single Family
- Sq.Ft.:
- 2,600
- Status:
- Active
- Beds:
- 4
- Lot size:
- 2 Acres
- Baths:
- 3.00
- MLS#:
- 50139742
- Subdivision:
- Na
ADDITIONAL INFORMATION
Nestled amidst nearly 2 acres of land, this remarkable new construction home to be built by Kar-Nak Construction offers an opportunity to bring your dream residence to life. Located in an area untouched by homeowner association restrictions, you have the freedom to envision and craft a home tailored to your needs. With ample space at your disposal, you can design a layout that perfectly complements your lifestyle, whether it is spacious living areas for gatherings, tranquil retreats for relaxation, or outdoor spaces for embracing the serene surroundings. The absence of homeowner association regulations provides not only flexibility but also peace of mind, allowing you to enjoy your property without unnecessary constraints.
$550,000
0 Mack Leonard, MI 48367
- Type:
- Single Family
- Sq.Ft.:
- 2,600
- Status:
- Active
- Beds:
- 4
- Lot size:
- 2 Acres
- Baths:
- 3.00
- MLS#:
- 50139729
- Subdivision:
- Na
ADDITIONAL INFORMATION
Nestled amidst nearly 2 acres of land, this remarkable new construction home to be built by Kar-Nak Construction offers an opportunity to bring your dream residence to life. Located in an area untouched by homeowner association restrictions, you have the freedom to envision and craft a home tailored to your needs. With ample space at your disposal, you can design a layout that perfectly complements your lifestyle, whether it is spacious living areas for gatherings, tranquil retreats for relaxation, or outdoor spaces for embracing the serene surroundings. The absence of homeowner association regulations provides not only flexibility but also peace of mind, allowing you to enjoy your property without unnecessary constraints.
$1,250,000
3120 Pond Leonard, MI 48367
- Type:
- Single Family
- Sq.Ft.:
- 3,139
- Status:
- Active
- Beds:
- 5
- Lot size:
- 3.09 Acres
- Baths:
- 4.00
- MLS#:
- 60298594
ADDITIONAL INFORMATION
This property is not just a house but a sanctuary waiting to be explored. Nestled in a serene setting reminiscent of a park, it boasts a charming gazebo, delightful playscape, quaint bridge, along with paved patios and scenic walking paths. From the expansive multi-level deck to the private dock and beach, there are many spots designed for enjoying the outdoors. Meticulously designed with quality and convenience in mind, every detail of this home exudes craftsmanship. The heart of the home lies in the spacious eat-in kitchen, featuring a large breakfast island and cozy nook, perfect for gatherings and culinary adventures. Indulge in gourmet amenities including LaFata cabinets, custom tilework, a convenient pot filler, prep sink and stunning granite countertops. Abundant storage is provided by ample cabinets and a walk-in pantry. High-end appliances ensure top-notch functionality, including a six-burner gas range with griddle, built-in microwave, wall oven, two dishwashers and a paneled refrigerator. Entertain in style in the grand formal dining room, adjacent to the inviting living room adorned with vaulted ceilings, oversized windows, and a warm fireplace. The main floor master suite offers a private retreat with a secluded deck, picturesque lake views, dual closets and a spa-like bathroom boasting a soaking tub and walk-in shower. Convenience is key with the main floor laundry room equipped with ample storage and counter space. The finished walk-out basement provides additional living space, ideal for a guest apartment, with two generously sized bedrooms, a family room featuring a charming stone fireplace and a second full kitchen complete with stainless steel appliances, pot filler and cozy breakfast bar. Completing this impressive package is an oversized three-car garage, which includes its own HVAC system, ensuring comfort and convenience year-round. Don't miss out on the opportunity to own this exceptional lakefront home, a rare gem like this is usually passed down through generations.
$1,250,000
3120 Pond Road Addison Twp, MI 48367
- Type:
- Single Family
- Sq.Ft.:
- 3,139
- Status:
- Active
- Beds:
- 5
- Lot size:
- 3.09 Acres
- Year built:
- 1993
- Baths:
- 3.10
- MLS#:
- 20240021563
ADDITIONAL INFORMATION
This property is not just a house but a sanctuary waiting to be explored. Nestled in a serene setting reminiscent of a park, it boasts a charming gazebo, delightful playscape, quaint bridge, along with paved patios and scenic walking paths. From the expansive multi-level deck to the private dock and beach, there are many spots designed for enjoying the outdoors. Meticulously designed with quality and convenience in mind, every detail of this home exudes craftsmanship. The heart of the home lies in the spacious eat-in kitchen, featuring a large breakfast island and cozy nook, perfect for gatherings and culinary adventures. Indulge in gourmet amenities including LaFata cabinets, custom tilework, a convenient pot filler, prep sink and stunning granite countertops. Abundant storage is provided by ample cabinets and a walk-in pantry. High-end appliances ensure top-notch functionality, including a six-burner gas range with griddle, built-in microwave, wall oven, two dishwashers and a paneled refrigerator. Entertain in style in the grand formal dining room, adjacent to the inviting living room adorned with vaulted ceilings, oversized windows, and a warm fireplace. The main floor master suite offers a private retreat with a secluded deck, picturesque lake views, dual closets and a spa-like bathroom boasting a soaking tub and walk-in shower. Convenience is key with the main floor laundry room equipped with ample storage and counter space. The finished walk-out basement provides additional living space, ideal for a guest apartment, with two generously sized bedrooms, a family room featuring a charming stone fireplace and a second full kitchen complete with stainless steel appliances, pot filler and cozy breakfast bar. Completing this impressive package is an oversized three-car garage, which includes its own HVAC system, ensuring comfort and convenience year-round. Don't miss out on the opportunity to own this exceptional lakefront home, a rare gem like this is usually passed down through generations.
$269,000
4464 Forest Leonard, MI 48367
- Type:
- Single Family
- Sq.Ft.:
- 2,022
- Status:
- Active
- Beds:
- 5
- Lot size:
- 0.4 Acres
- Baths:
- 2.00
- MLS#:
- 60298004
- Subdivision:
- Village Of Leonard
ADDITIONAL INFORMATION
Truly unique opportunity in the charming Village of Leonard with it's Strawberry Festival, Oxford Schools and close proximity to the Polly Ann Trail. Through the white picket gate to a delightful knotty pine home with stunning parquet flooring and cover ceilings. Delightful cubbies and storage compartments dotted throughout. 4 nice sized bedrooms upstairs with a full bathroom. The possibility of an in-law suite on the entry level with a full bathroom and separate entrance adds versatility to the property, catering to multi generational living arrangements or providing potential rental income. Overall, this is a desirable property with a blend of charm, functionality and potential for customization to suit various lifestyle needs. This home has an attached large garage with a lovely fenced yard. The separate 1300+ sq ft commercial area on Rochester Road can be great for working from home, additional living space or leased out for additional income. See MLS# 20240017797
- Type:
- Single Family
- Sq.Ft.:
- 2,626
- Status:
- Active
- Beds:
- 4
- Lot size:
- 3.65 Acres
- Year built:
- 1968
- Baths:
- 2.10
- MLS#:
- 20240020253
ADDITIONAL INFORMATION
Lovely colonial-style residence with 4 bedrooms and 2.5 baths, nestled on a secluded 3.69-acre parcel of gently rolling land with mature woods, creating park-like setting. This home features generously sized rooms, complemented by an abundance of newer windows installed around 2021, flooding the interior with natural light. The living room showcases gleaming hardwood floors and a cozy natural fireplace, while the formal dining room offers a 9-foot door wall leading to a patio, providing nice views of the surrounding property. The kitchen is equipped with oak cabinets, a spacious eating area, and a pantry for added convenience. A combined laundry room and mudroom offer ample space for footwear and outdoor gear. Additionally, there is a first-floor office or den ideal for remote work. Relax on the large covered front porch or utilize the gravel driveway offering ample parking space and easy maneuverability. The roof, gutters, and siding were updated around 2016. The home is heated with natural gas hot water baseboard boiler heat and is equipped with central air conditioning, along with a backup natural gas Kohler generator for added peace of mind. Situated in the desirable Romeo School district, this property is conveniently located just minutes away from Romeo, Rochester, Lakeville Lake, and Stoney Creek Metro Park, making it an ideal family home.
$459,900
855 Townsend Leonard, MI 48367
- Type:
- Single Family
- Sq.Ft.:
- 2,626
- Status:
- Active
- Beds:
- 4
- Lot size:
- 3.65 Acres
- Baths:
- 3.00
- MLS#:
- 60297355
ADDITIONAL INFORMATION
Lovely colonial-style residence with 4 bedrooms and 2.5 baths, nestled on a secluded 3.69-acre parcel of gently rolling land with mature woods, creating park-like setting. This home features generously sized rooms, complemented by an abundance of newer windows installed around 2021, flooding the interior with natural light. The living room showcases gleaming hardwood floors and a cozy natural fireplace, while the formal dining room offers a 9-foot door wall leading to a patio, providing nice views of the surrounding property. The kitchen is equipped with oak cabinets, a spacious eating area, and a pantry for added convenience. A combined laundry room and mudroom offer ample space for footwear and outdoor gear. Additionally, there is a first-floor office or den ideal for remote work. Relax on the large covered front porch or utilize the gravel driveway offering ample parking space and easy maneuverability. The roof, gutters, and siding were updated around 2016. The home is heated with natural gas hot water baseboard boiler heat and is equipped with central air conditioning, along with a backup natural gas Kohler generator for added peace of mind. Situated in the desirable Romeo School district, this property is conveniently located just minutes away from Romeo, Rochester, Lakeville Lake, and Stoney Creek Metro Park, making it an ideal family home.
$1,775,000
925 Cove Lakeville, MI 48367
- Type:
- Single Family
- Sq.Ft.:
- 4,713
- Status:
- Active
- Beds:
- 4
- Lot size:
- 2.5 Acres
- Baths:
- 5.00
- MLS#:
- 60296044
- Subdivision:
- Lakeville Lake Estates Occpn 626
ADDITIONAL INFORMATION
Rare opportunity to own a beachfront oasis on coveted all-sports Lakeville Lake! 2.5 acres on a private road with 80ââ¬â¢ of sandy beach offers large lakefront deck, permanent dock and second driveway to the lake for launching your jet skis. Dream kitchen has custom knotty alder cabinetry, Sub Zero and Wolf appliances, generous pantry with built-in command center. Enjoy the large Great Room with volume ceiling, gorgeous stone fireplace and two sets of French doors that open to the deck. Primary bedroom with private en suite bathroom boasts its own private deck overlooking the beautiful lake as well as generous walk-in closet, gas fireplace and custom built-in storage wall. Entertain like never before in the walk-out lower level with custom kitchen and bar, Sub-Zero beverage center, stone fireplace and indoor basketball court. This is a very special home on one of the most desirable lakes in Oakland County. Seller is a licensed MI real estate agent. IDRBNG, Buyer to confirm all measurements and information.
$1,775,000
925 Cove Drive Addison Twp, MI 48367
- Type:
- Single Family
- Sq.Ft.:
- 4,713
- Status:
- Active
- Beds:
- 4
- Lot size:
- 2.5 Acres
- Year built:
- 1991
- Baths:
- 4.10
- MLS#:
- 20240018808
- Subdivision:
- Lakeville Lake Estates Occpn 626
ADDITIONAL INFORMATION
Rare opportunity to own a beachfront oasis on coveted all-sports Lakeville Lake! 2.5 acres on a private road with 80â of sandy beach offers large lakefront deck, permanent dock and second driveway to the lake for launching your jet skis. Dream kitchen has custom knotty alder cabinetry, Sub Zero and Wolf appliances, generous pantry with built-in command center. Enjoy the large Great Room with volume ceiling, gorgeous stone fireplace and two sets of French doors that open to the deck. Primary bedroom with private en suite bathroom boasts its own private deck overlooking the beautiful lake as well as generous walk-in closet, gas fireplace and custom built-in storage wall. Entertain like never before in the walk-out lower level with custom kitchen and bar, Sub-Zero beverage center, stone fireplace and indoor basketball court. This is a very special home on one of the most desirable lakes in Oakland County. Seller is a licensed MI real estate agent. IDRBNG, Buyer to confirm all measurements and information.

Provided through IDX via MiRealSource. Courtesy of MiRealSource Shareholder. Copyright MiRealSource. The information published and disseminated by MiRealSource is communicated verbatim, without change by MiRealSource, as filed with MiRealSource by its members. The accuracy of all information, regardless of source, is not guaranteed or warranted. All information should be independently verified. Copyright 2024 MiRealSource. All rights reserved. The information provided hereby constitutes proprietary information of MiRealSource, Inc. and its shareholders, affiliates and licensees and may not be reproduced or transmitted in any form or by any means, electronic or mechanical, including photocopy, recording, scanning or any information storage and retrieval system, without written permission from MiRealSource, Inc. Provided through IDX via MiRealSource, as the “Source MLS”, courtesy of the Originating MLS shown on the property listing, as the Originating MLS. The information published and disseminated by the Originating MLS is communicated verbatim, without change by the Originating MLS, as filed with it by its members. The accuracy of all information, regardless of source, is not guaranteed or warranted. All information should be independently verified. Copyright 2024 MiRealSource. All rights reserved. The information provided hereby constitutes proprietary information of MiRealSource, Inc. and its shareholders, affiliates and licensees and may not be reproduced or transmitted in any form or by any means, electronic or mechanical, including photocopy, recording, scanning or any information storage and retrieval system, without written permission from MiRealSource, Inc.

The accuracy of all information, regardless of source, is not guaranteed or warranted. All information should be independently verified. This IDX information is from the IDX program of RealComp II Ltd. and is provided exclusively for consumers' personal, non-commercial use and may not be used for any purpose other than to identify prospective properties consumers may be interested in purchasing. IDX provided courtesy of Realcomp II Ltd., via Xome Inc. and Realcomp II Ltd., copyright 2024 Realcomp II Ltd. Shareholders.
Leonard Real Estate
The median home value in Leonard, MI is $335,100. This is higher than the county median home value of $248,100. The national median home value is $219,700. The average price of homes sold in Leonard, MI is $335,100. Approximately 88.96% of Leonard homes are owned, compared to 4.55% rented, while 6.49% are vacant. Leonard real estate listings include condos, townhomes, and single family homes for sale. Commercial properties are also available. If you see a property you’re interested in, contact a Leonard real estate agent to arrange a tour today!
Leonard, Michigan 48367 has a population of 339. Leonard 48367 is less family-centric than the surrounding county with 27.51% of the households containing married families with children. The county average for households married with children is 33.38%.
The median household income in Leonard, Michigan 48367 is $55,625. The median household income for the surrounding county is $73,369 compared to the national median of $57,652. The median age of people living in Leonard 48367 is 44.4 years.
Leonard Weather
The average high temperature in July is 82 degrees, with an average low temperature in January of 15.7 degrees. The average rainfall is approximately 33 inches per year, with 36.2 inches of snow per year.
