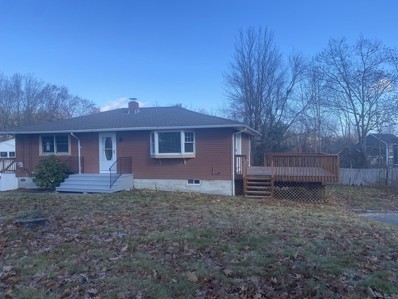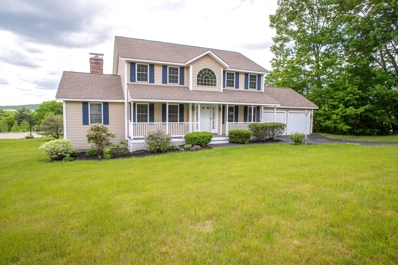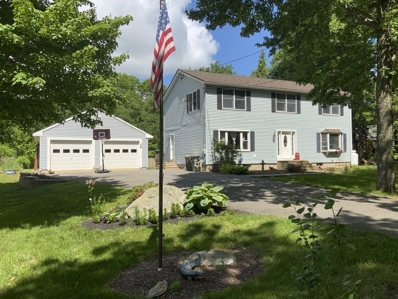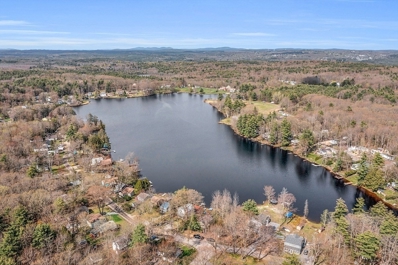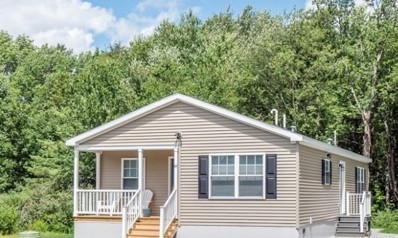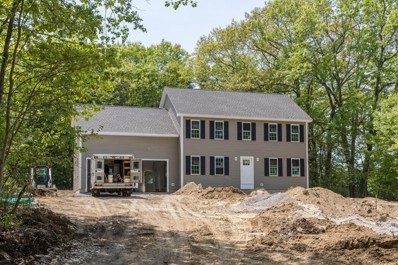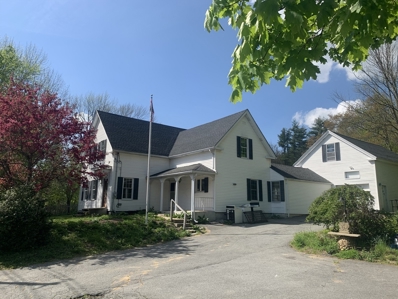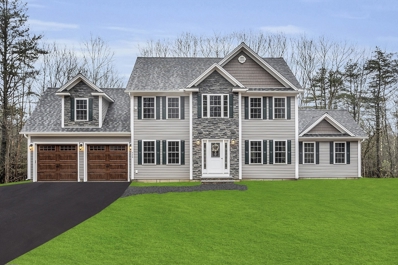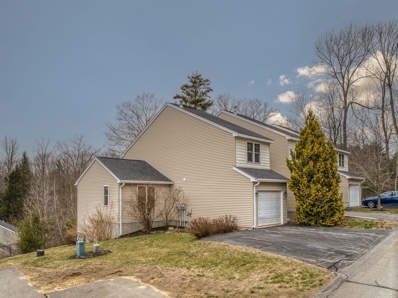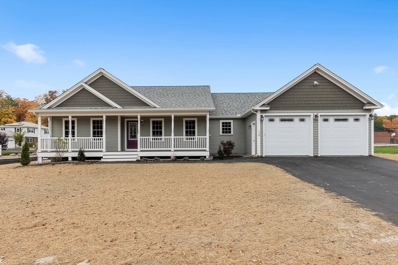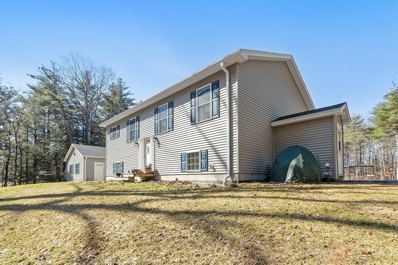Templeton MA Homes for Sale
- Type:
- Single Family
- Sq.Ft.:
- 1,404
- Status:
- NEW LISTING
- Beds:
- 3
- Lot size:
- 0.38 Acres
- Year built:
- 1961
- Baths:
- 1.00
- MLS#:
- 73245310
- Subdivision:
- Baldwinville
ADDITIONAL INFORMATION
Beautiful 3 bedroom, ranch with full basement, located on a fantastic corner lot. all the major expense items have been updated. newer roof, new heating system, brand new central air, new pellet stove in living room will heat entire home. Kitchen has stainless steel appliances and a flower window for plant enthusiasts. Gleaming hardwood floors in Livingroom and bedrooms, French doors in living room lead out to a two-tier deck, and a master bedroom which also has access to the deck. Two bonus rooms in basement with exit to the back yard can be used as a 4th bedroom, office or play area. This home has plenty of storage, an extended driveway, a shed with electricity, and a 1 car heated garage with interior access. Centrally located, this home is steps away from the highly accredited Narragansett Regional H.S., close proximity to the Temple wood golf course, and rte. 2
$519,900
2 Ware Dr Templeton, MA 01436
- Type:
- Single Family
- Sq.Ft.:
- 2,216
- Status:
- NEW LISTING
- Beds:
- 3
- Lot size:
- 1.04 Acres
- Year built:
- 2005
- Baths:
- 3.00
- MLS#:
- 73244636
ADDITIONAL INFORMATION
Don't miss the opportunity to view this stunning 3-bedroom, 2.5-bathroom home with a 2-car garage! Situated in a quiet neighborhood close to the schools, this home will not disappoint. The first floor boasts a spacious kitchen with a peninsula island and brand-new appliances, a dining room, a half bathroom with laundry, a large family room complete with vaulted ceilings and a fireplace, and a second living room that would make a great office/playroom space. The second-floor features three generously sized bedrooms and two full bathrooms: one located in the common hallway and the other as a private master bathroom. The main bedroom also has vaulted ceilings and a large walk-in closet. The full basement features a walkout to the backyard and has the potential to be finished and provide additional living space. Showings Begin at the open house Saturday June 1st from 11:30am - 1pm!
$520,000
511 South Rd Templeton, MA 01468
Open House:
Sunday, 6/2 1:00-3:00PM
- Type:
- Single Family
- Sq.Ft.:
- 2,464
- Status:
- NEW LISTING
- Beds:
- 4
- Lot size:
- 1 Acres
- Year built:
- 1988
- Baths:
- 3.00
- MLS#:
- 73244492
ADDITIONAL INFORMATION
Check out this spacious colonial with many incredible upgrades! Upon entry to this beautiful home set upon a full acre on a country road, you are greeted with a lovely and open foyer that graciously presents the home to you. Enter into the formal living room and you will find a large space with a beautiful fireplace focal point. The homes flow through the dining room and into the amazing new kitchen and family room are seamless and perfect for entertaining or family time. The property upgrades include, brand new Erie Metal roof with 50 year transferable warranty, Generac whole house generator, Harman pellet stove, 24' above ground pool, waterproof vinyl flooring (1st floor), full kitchen remodel including custom cabinetry, Caesarstone countertop, custom wood ceiling, island, stainless appliances, and eat in kitchen. The 2nd floor offers large bedrooms w/ even larger primary bedroom & ensuite. Partially finished basement and incredibly usable yard round out this home.
- Type:
- Single Family
- Sq.Ft.:
- 2,492
- Status:
- NEW LISTING
- Beds:
- 4
- Lot size:
- 2 Acres
- Year built:
- 2024
- Baths:
- 3.00
- MLS#:
- 73243311
ADDITIONAL INFORMATION
NEW CONSTRUCTION -The Applewood Deluxe home offers a functional home office/den, beautiful kitchen with island, pantry and granite counters, formal living room and spacious family room with cathedral ceiling and gas fireplace. The second floor promises to impress with an OVER-SIZED master suite w/ double walk-in closets, bath w/dual vanities and custom tile shower, plus 3 more bedrooms and full bath. Located a short drive to Rt 2, this lot sits directly across from to state conservation land with hiking trails, and has a tranquil brook in the back of the property. Enjoy the perks of new construction and build your dream home to your style/taste. We can have you in your new home in just a few months! ***OPEN HOUSE LOCATION: 526 HUBBARDSTON, TEMPLETON to view our model home.***
- Type:
- Mobile Home
- Sq.Ft.:
- 1,542
- Status:
- Active
- Beds:
- 2
- Year built:
- 1970
- Baths:
- 1.00
- MLS#:
- 73242361
ADDITIONAL INFORMATION
***Attention Snowbirds*** ***Seasonal Cottage*** with water views and large 85' x 100' lot (leased land) mostly furnished, close to private swimming area on Partridgeville Pond owned and enjoyed by the same family for 40 years. A new kitchen was installed in 2021, living room, 2 bedrooms, 1 full bathroom, heated enclosed front porch and enclosed back porch could be utilized as extra sleeping area in addition has a separate office space. 1 car garage. 10 x 10 shed for storage and outdoor gazebo. Included in the sale is a golf cart, paddle boat and kayak. Partridgeville Pond is stocked with trout and boats under 25 horsepower are welcome. Enjoy the community of the Templeton Fish and Game Club offering many social activities.
- Type:
- Single Family
- Sq.Ft.:
- 920
- Status:
- Active
- Beds:
- 2
- Year built:
- 2024
- Baths:
- 2.00
- MLS#:
- 73241871
- Subdivision:
- Deer Ridge 55+ Community
ADDITIONAL INFORMATION
LAST LOT in the sought-after Deer Ridge 55+ Community! Well-planned layout will make this quality manufactured home feel larger than it is with reasonably spacious living area, a laundry room and large walk-in closet in the primary BR. Welcome your guests from the 8x10 side porch! A stick-built ell storage room will be added to the left side of the home for storage and to use seasonally for hobbies. Central air can be added before or after closing. Don't miss your chance to call Deer Ridge Community your home!
$589,900
677 South Road Templeton, MA 01468
- Type:
- Single Family
- Sq.Ft.:
- 2,384
- Status:
- Active
- Beds:
- 4
- Lot size:
- 1.04 Acres
- Year built:
- 2024
- Baths:
- 3.00
- MLS#:
- 73241720
ADDITIONAL INFORMATION
Nearing completion! This spacious 4 bedroom colonial has so much to offer. First floor has 1/2 bath, kitchen, living room, dining room (with sliders to 12 x 10 deck) as well as bonus family room. Second floor has master suite with full bath as well as 3 additional large bedrooms, a convenient second floor laundry and another full bath. Some of the bonuses include 2 car attached garage, and central air conditioning.
$419,900
162 State Road Templeton, MA 01436
- Type:
- Single Family
- Sq.Ft.:
- 1,784
- Status:
- Active
- Beds:
- 4
- Lot size:
- 1.5 Acres
- Year built:
- 1887
- Baths:
- 2.00
- MLS#:
- 73237792
ADDITIONAL INFORMATION
FOUR BEDROOMS, TWO FULL BATHS on this Colonial style home. Features a heated attached barn (potentially expandable living space or great workshop area) along with a 1.5 acre park-like back yard that is easily fenced in! Gorgeous hardwood floors throughout the lower level have just been refinished. While the largest of the bedrooms are on the 2nd floor, there is a bedroom on the main level that could also double as a home office. The exterior features a newer roof, siding, gutters and windows. Many more upgrades including electrical and plumbing throughout. This is a great value for this town and offers fast access to Routes 68, 202, and 2.
- Type:
- Single Family
- Sq.Ft.:
- 2,492
- Status:
- Active
- Beds:
- 4
- Lot size:
- 2 Acres
- Year built:
- 2024
- Baths:
- 3.00
- MLS#:
- 73223695
ADDITIONAL INFORMATION
NEW CONSTRUCTION COMPLETE - Our Model Home loaded with upgrades. The Applewood Deluxe home offers a functional home office/den, gorgeous kitchen with island, soft close cabinets, wine/coffee bar, SS appliances, pantry and granite counters, formal living room and spacious family room with cathedral ceiling and gas fireplace. You will appreciate the mudroom w/ built in cubbies. The hickory floors are stunning! The second floor promises to impress with an OVER-SIZED master suite w/ double walk-in closets, bath w/dual vanities and custom tile shower, plus 3 more bedrooms and full bath. Second floor laundry offers convenience. Beautiful entry with granite steps welcomes you. Upgraded landscaping with a row of green trees along the front property line. Located a short drive to Rt 2, this lot sits directly across from state conservation land with hiking trails, and has a tranquil brook behind the property.
Open House:
Sunday, 6/2 11:30-1:00PM
- Type:
- Condo
- Sq.Ft.:
- 1,607
- Status:
- Active
- Beds:
- 2
- Year built:
- 2005
- Baths:
- 2.00
- MLS#:
- 73219961
ADDITIONAL INFORMATION
Buyer loss- your gain-BOM! Gorgeous, Extra Spacious, move in ready townhome! Gleaming hardwoods meet you at the door and the convenient garage keeps you out of NE weather! This unit was designed with Extra large space for living/formal dining areas ,PLUS a cozy den for home office or guest. Sliders take you to a private deck with sunset views. The second floor has refreshed carpeting and features 2 large light -filled bedrooms, -the main bedroom with walk in closet and direct access to the hollywood, double-sink bath. Laundry closet with newer washer and dryer nearby! The lower level has been tastefully finished with a second slider out to deck #2 - Perfect for those who like to do container gardening, or just sit and enjoy the natural surroundings. Separate Workshop/hobby/exercise room! Day Mill is a peaceful complex with walking trails behind, and is 1 mile to route 2. Close to both elementary and jr/sr high schools, restaurants, gift shops. Comfortable and carefree! Open 6/2 11:30-
- Type:
- Single Family
- Sq.Ft.:
- 1,737
- Status:
- Active
- Beds:
- 3
- Lot size:
- 2 Acres
- Year built:
- 2024
- Baths:
- 2.00
- MLS#:
- 73217582
ADDITIONAL INFORMATION
SINGLE LEVEL LIVING WITHOUT SACRIFICE. To be built, this beautiful ranch home offers loads of space on one level. Open floor plan is visible from the moment you enter w/ immediate access to your formal dining room with tray ceiling, crown molding and shadow boxing. A few steps more and you enter the spacious great room with cathedral ceiling and gas fireplace, all completely open to your corner kitchen with breakfast nook. This floor plan includes ultra private master suite with tile shower and double vanity. On the other side of the house are two more bedrooms and full bath. The exterior is just as stunning with composite front porch and back deck. This amazing lot is located across the street from hiking trails and has a tranquil brook behind the property. Close to the Hubbardston/Templeton town line and a short drive to Route 2. Take advantage of personalizing your space and be in your new home in only a few months! *OPEN HOUSE LOCATION: 526 Hubbardston Rd, TEMPLETON*
Open House:
Sunday, 6/2 12:00-2:00PM
- Type:
- Single Family
- Sq.Ft.:
- 2,460
- Status:
- Active
- Beds:
- 5
- Lot size:
- 2.5 Acres
- Year built:
- 2020
- Baths:
- 4.00
- MLS#:
- 73212989
ADDITIONAL INFORMATION
Multi-Friends/Family Living! This home features 9 rooms, 2 kitchens, 5 bedrooms and 3.5 baths. an in-law apartment on the lower level. Minutes to route 2 for commuters. Situated on 2.5 private acres. The home was built in 2020 and offers a tranquil rural atmosphere with ample wildlife and plenty of room for your gardens and flowers. Inside there is a kitchen, dining area and two bedrooms, the primary bedroom has an ensuite bath and half bath on the main level and two additional bedrooms and full bath on the lower level. The in-law apartment has a dining living area, 1 bedroom and bathroom with private outside access. The 2-car garage and large parking area is excellent for a growing family! The exterior offers great views of sunrises and sunsets, an 18'X33' above ground 52" high with a stone patio area. The plumbing is done for an irrigation system. Option 1: 4 br 2.5 bath unit with1 br 1 bath in-law unit. Option 2: 2 br 1.5 and 3 br 2bath unit for multi-friends /family living.

The property listing data and information, or the Images, set forth herein were provided to MLS Property Information Network, Inc. from third party sources, including sellers, lessors and public records, and were compiled by MLS Property Information Network, Inc. The property listing data and information, and the Images, are for the personal, non-commercial use of consumers having a good faith interest in purchasing or leasing listed properties of the type displayed to them and may not be used for any purpose other than to identify prospective properties which such consumers may have a good faith interest in purchasing or leasing. MLS Property Information Network, Inc. and its subscribers disclaim any and all representations and warranties as to the accuracy of the property listing data and information, or as to the accuracy of any of the Images, set forth herein. Copyright © 2024 MLS Property Information Network, Inc. All rights reserved.
Templeton Real Estate
The median home value in Templeton, MA is $356,000. This is higher than the county median home value of $277,100. The national median home value is $219,700. The average price of homes sold in Templeton, MA is $356,000. Approximately 80.67% of Templeton homes are owned, compared to 8.5% rented, while 10.83% are vacant. Templeton real estate listings include condos, townhomes, and single family homes for sale. Commercial properties are also available. If you see a property you’re interested in, contact a Templeton real estate agent to arrange a tour today!
Templeton, Massachusetts has a population of 8,117. Templeton is less family-centric than the surrounding county with 28.52% of the households containing married families with children. The county average for households married with children is 31.91%.
The median household income in Templeton, Massachusetts is $67,517. The median household income for the surrounding county is $69,313 compared to the national median of $57,652. The median age of people living in Templeton is 45.9 years.
Templeton Weather
The average high temperature in July is 81.1 degrees, with an average low temperature in January of 9.5 degrees. The average rainfall is approximately 48.1 inches per year, with 66.2 inches of snow per year.
