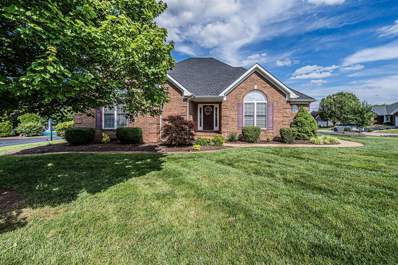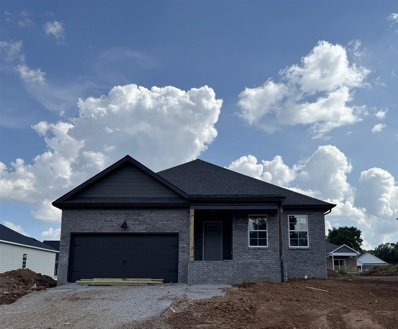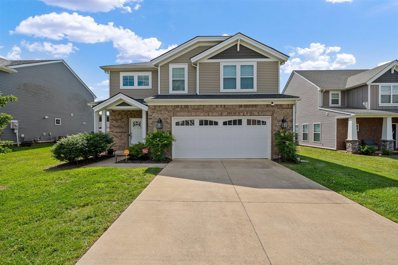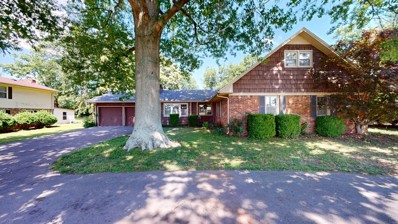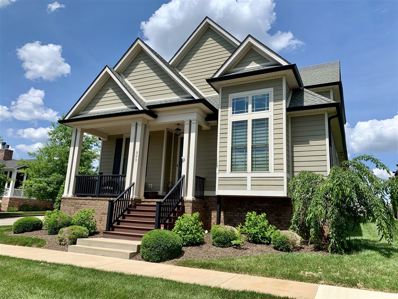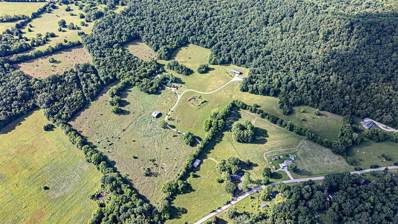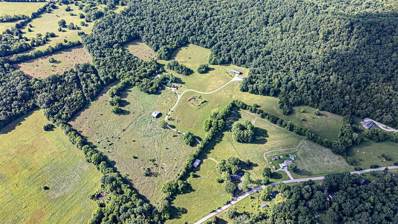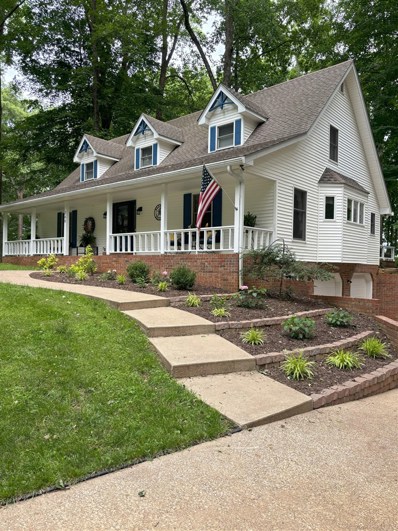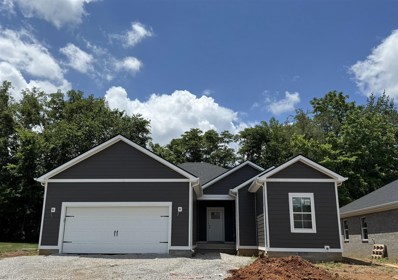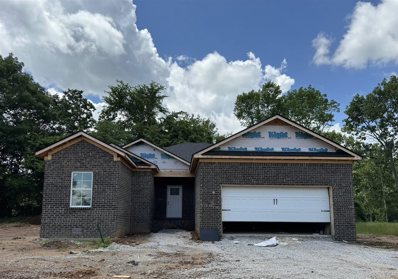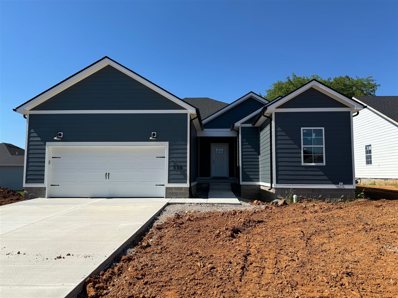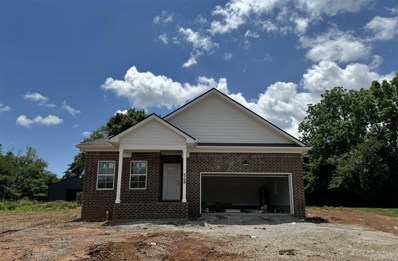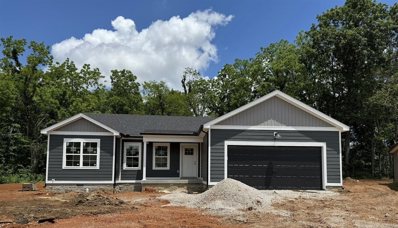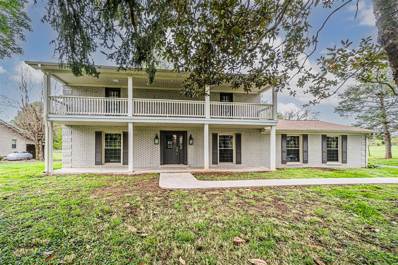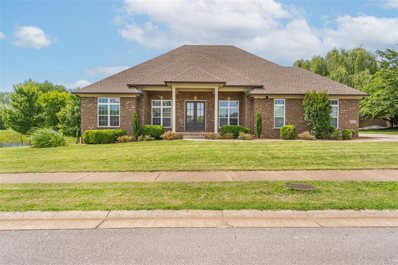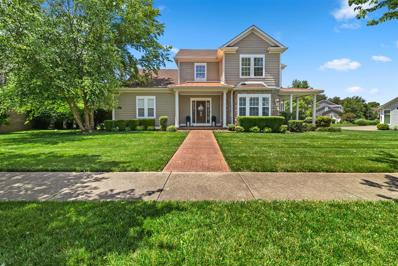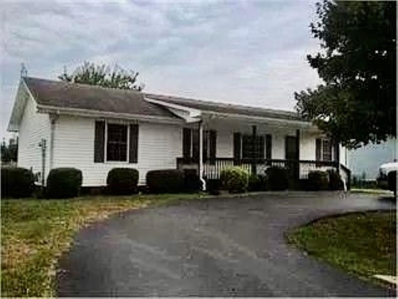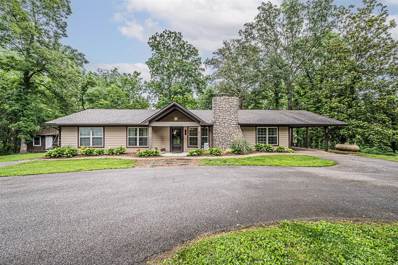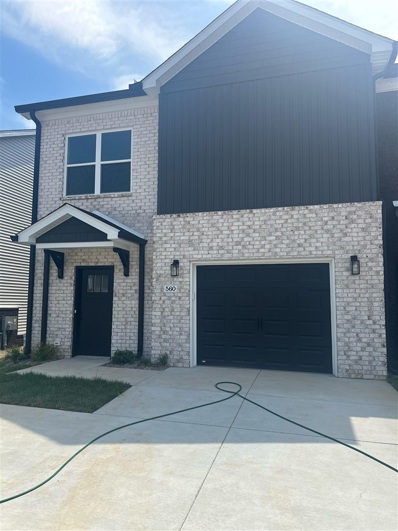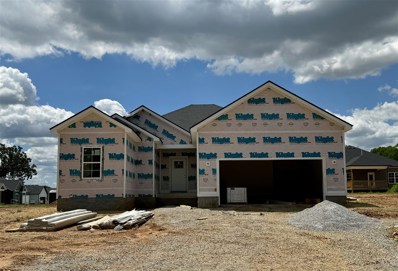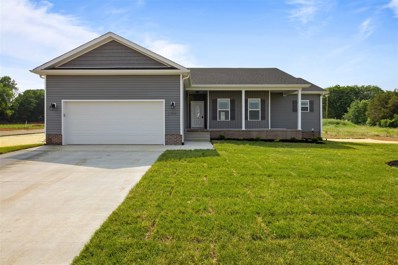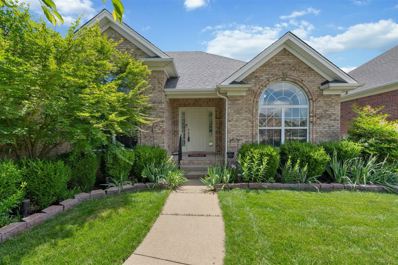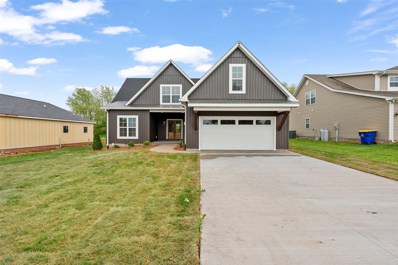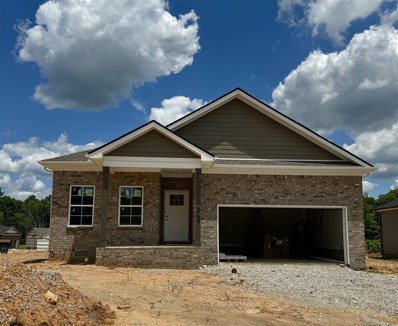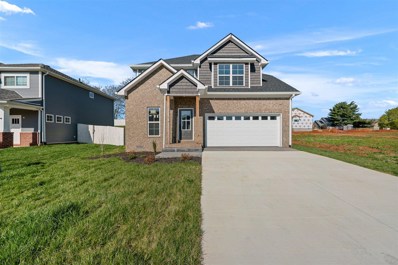Bowling Green KY Homes for Sale
- Type:
- Single Family
- Sq.Ft.:
- 2,351
- Status:
- Active
- Beds:
- 4
- Lot size:
- 0.38 Acres
- Year built:
- 2002
- Baths:
- 3.00
- MLS#:
- 1273769
- Subdivision:
- Hidden River Estates
ADDITIONAL INFORMATION
Immaculate 1.5 story home in Hidden River Estates. 3 bedrooms on main floor, large bedroom/bonus room with full bath upstairs. Walk in attic storage. Attached 2 car garage and 1 car detached. Hardwood, tile, and carpet in bedrooms and dining room. Granite counter tops in kitchen and main level baths. Stainless steel appliance in kitchen. South Warren Schools.
- Type:
- Single Family
- Sq.Ft.:
- 1,600
- Status:
- Active
- Beds:
- 3
- Lot size:
- 0.27 Acres
- Year built:
- 2024
- Baths:
- 2.00
- MLS#:
- 1273767
- Subdivision:
- Greystone
ADDITIONAL INFORMATION
The Greensboro is an appealing floor plan featuring three bedrooms and two bathrooms. The house boasts an expansive and well-lit floor plan with tray and vaulted ceilings. Additionally, the home's roomy design is complemented by practical features such as a walk-in pantry, sizable kitchen island, mudroom, and utility room. Special Rate offered when using Builderâs Preferred Lender! *With approved Credit* Call Listing Agent for more details.
- Type:
- Single Family
- Sq.Ft.:
- 2,095
- Status:
- Active
- Beds:
- 3
- Lot size:
- 0.26 Acres
- Year built:
- 2018
- Baths:
- 3.00
- MLS#:
- 1273751
- Subdivision:
- The Vinings
ADDITIONAL INFORMATION
Beautiful 3 bedroom 2.5 bathroom home with a great bonus room in The Vinings! County taxes, South Warren Schools, cul-de-sac lot, fenced in backyard with ALL the upgrades! Backyard features a fire pit, outdoor kitchen, and beautiful fence. Interior has a fireplace, granite countertops, tile backsplash and so much more.
- Type:
- Single Family
- Sq.Ft.:
- 2,499
- Status:
- Active
- Beds:
- 5
- Lot size:
- 0.39 Acres
- Year built:
- 1971
- Baths:
- 3.00
- MLS#:
- 2662486
- Subdivision:
- Homestead Court
ADDITIONAL INFORMATION
This stunning 5 bedroom, 2.5 bathroom residence offers the perfect blend of comfort, style, and functionality. Situated in the heart ofBowling Green, you will be minutes from restaurants, shopping, Western Kentucky University, and our beautiful parks. This exceptionalhome is designed to cater to your every need, providing a sanctuary where cherished memories are made. Spacious living area andfenced in backyard. Roof replaced December 2022. Seller is offering $5,000 at closing towards carpet allowance/repairs.
- Type:
- Single Family
- Sq.Ft.:
- 3,250
- Status:
- Active
- Beds:
- 4
- Lot size:
- 0.12 Acres
- Year built:
- 2014
- Baths:
- 5.00
- MLS#:
- 1273749
- Subdivision:
- Traditions
ADDITIONAL INFORMATION
Welcome Home!! A rare opportunity to own this gorgeous Parade Of Homes executive 4 bed 4.5 bath home in the sought after Traditions subdivision. Luxury, comfort & convenience await you the moment you walk in the front door. This energy star home boasts quality construction and attention to detail with beautiful appointments throughout. Open floor plan with large kitchen perfect for entertaining. The primary is located on the main floor along with a second bedroom and full bath. Upstairs boasts two bedrooms with ensuite's along with large bonus room & another half bath and plentiful attic storage. Perfectly situated on a corner lot on Traditions Boulevard with beautiful views of the common area. There's more, enjoy all the amenities this subdivision has to offer, pool, tennis, pickleball courts and workout facility. Centrally located in Bowling Green, close to downtown, I65, shopping, and restaurants. Just one hour north of Nashville! Hurry before this one is gone!
- Type:
- Farm
- Sq.Ft.:
- 1,347
- Status:
- Active
- Beds:
- 3
- Lot size:
- 122 Acres
- Year built:
- 2014
- Baths:
- 2.00
- MLS#:
- 1273741
- Subdivision:
- None
ADDITIONAL INFORMATION
2 HOMES! Discover the perfect blend of convenience and privacy with this remarkable 122-acre property at 719 & 727 Mount Olivet Girkin Rd, featuring two homes surrounded by serene woods and picturesque pasture ground. Just minutes from town, this property offers a tranquil, spacious retreat with modern amenities. The first home, a charming older farmhouse, includes 3 bedrooms, 2 bathrooms, a 3-car garage/shop, a large barn, and a beautiful pond. The second home is a stylish ranch-style residence with log-looking vinyl siding, 3 bedrooms, 2 bathrooms, a hot tub, and an attached 2-car garage. Enjoy the enchanting setting with a mix of woods and pasture, offering unparalleled privacy in a natural environment. This unique property combines modern living with rustic charm, ideal for a private family compound, a retreat, or a nature lover's paradise. Experience the beauty and tranquility of 719 & 727 Mount Olivet Girkin Rd â contact us today to schedule a viewing. And remember, Zach has your back!
- Type:
- Farm
- Sq.Ft.:
- 1,519
- Status:
- Active
- Beds:
- 3
- Lot size:
- 122 Acres
- Year built:
- 2014
- Baths:
- 2.00
- MLS#:
- 1273740
- Subdivision:
- None
ADDITIONAL INFORMATION
Discover the perfect blend of convenience and privacy with this remarkable 122-acre property at 719 & 727 Mount Olivet Girkin Rd, featuring two homes surrounded by serene woods and picturesque pasture ground. Just minutes from town, this property offers a tranquil, spacious retreat with modern amenities. The first home, a charming older farmhouse, includes 3 bedrooms, 2 bathrooms, a 3-car garage/shop, a large barn, and a beautiful pond. The second home is a stylish ranch-style residence with log-looking vinyl siding, 3 bedrooms, 2 bathrooms, a hot tub, and an attached 2-car garage. Enjoy the enchanting setting with a mix of woods and pasture, offering unparalleled privacy in a natural environment. This unique property combines modern living with rustic charm, ideal for a private family compound, a retreat, or a nature lover's paradise. Experience the beauty and tranquility of 719 & 727 Mount Olivet Girkin Rd â contact us today to schedule a viewing. And remember, Zach has your back!
- Type:
- Single Family
- Sq.Ft.:
- 2,836
- Status:
- Active
- Beds:
- 4
- Lot size:
- 1.38 Acres
- Year built:
- 1989
- Baths:
- 4.00
- MLS#:
- 1273738
- Subdivision:
- Drakesborough
ADDITIONAL INFORMATION
This traditional style home is located on a sprawling 1.38 wooded acres. It features a spacious living area with beautiful windows throughout. The main floor provides two bedrooms with a jack and jill bath, perfect for family or guests. The kitchen has been recently renovated with beautiful black granite and white cabinetry for a timeless modern look. Upstairs you will find the master with a roomy master bath. Across the way is a second master with an en-suite as well. The location is not to be overlooked, come out today and see this gorgeous home!
- Type:
- Single Family
- Sq.Ft.:
- 1,600
- Status:
- Active
- Beds:
- 3
- Lot size:
- 0.19 Acres
- Year built:
- 2024
- Baths:
- 2.00
- MLS#:
- 1273729
- Subdivision:
- Greystone
ADDITIONAL INFORMATION
The Seneca offers one-story living with 3 bedrooms, 2 full bathrooms with a spacious open floor plan. The living room kitchen combo includes custom cabinetry, pantry, wood flooring throughout, eat-in dining, kitchen island, & tile backsplash. Primary bedroom and en-suite includes a walk in closet, standing shower, and double vanities. Special Rate offered when using Builderâs Preferred Lender! *With approved Credit* Call Listing Agent for more details.
- Type:
- Single Family
- Sq.Ft.:
- 1,600
- Status:
- Active
- Beds:
- 3
- Lot size:
- 0.27 Acres
- Year built:
- 2024
- Baths:
- 2.00
- MLS#:
- 1273727
- Subdivision:
- Greystone
ADDITIONAL INFORMATION
The Seneca offers one-story living with 3 bedrooms, 2 full bathrooms with a spacious open floor plan. The living room kitchen combo includes custom cabinetry, pantry, wood flooring throughout, eat-in dining, kitchen island, tile backsplash. Primary bedroom and en-suite includes a walk in closet, standing shower, and double vanities with granite. Special Rate offered when using Builderâs Preferred Lender! *With approved Credit* Call Listing Agent for more details.
- Type:
- Single Family
- Sq.Ft.:
- 1,600
- Status:
- Active
- Beds:
- 3
- Lot size:
- 0.24 Acres
- Year built:
- 2024
- Baths:
- 2.00
- MLS#:
- 1273705
- Subdivision:
- Greystone
ADDITIONAL INFORMATION
The Seneca offers one-story living with 3 bedrooms, 2 full bathrooms with a spacious open floor plan. The living room kitchen combo includes custom cabinetry, quartz countertops, pantry, wood flooring throughout, eat-in dining, kitchen island, tile backsplash & electric fireplace. Primary bedroom and en-suite includes a walk in closet, standing shower, and double vanities with quartz. Special Rate offered when using Builderâs Preferred Lender! *With approved Credit* Call Listing Agent for more details.
- Type:
- Single Family
- Sq.Ft.:
- 1,550
- Status:
- Active
- Beds:
- 3
- Lot size:
- 0.46 Acres
- Year built:
- 2024
- Baths:
- 2.00
- MLS#:
- 1273703
- Subdivision:
- Greystone
ADDITIONAL INFORMATION
The Alyse plan offers a one story, 3 bedroom, 2 bathroom home with a spacious open floor plan. The living room kitchen combo includes custom cabinetry, wood flooring throughout, eat-in dining, kitchen island, & pantry. Master bedroom and en-suite includes a walk in closet, standing shower, and double vanities. Special Rate offered when using Builderâs Preferred Lender. *With approved Credit* Call Listing Agent for more details.
- Type:
- Single Family
- Sq.Ft.:
- 1,500
- Status:
- Active
- Beds:
- 3
- Lot size:
- 0.3 Acres
- Year built:
- 2024
- Baths:
- 2.00
- MLS#:
- 1273706
- Subdivision:
- Greystone
ADDITIONAL INFORMATION
The Easley offers a one story, 3 bedroom, 2 bathroom home with a spacious open floor plan. The living room kitchen combo includes custom cabinetry, wood flooring throughout, eat-in dining, kitchen island, fireplace & pantry. The utility/mudroom combo is a great drop zone when entering from the attached garage. Master bedroom and en-suite includes a walk in closet, walk-in shower, and double vanities. Special Rate offered when using Builderâs Preferred Lender. *With approved Credit* Call Listing Agent for more details.
- Type:
- Single Family
- Sq.Ft.:
- 2,688
- Status:
- Active
- Beds:
- 5
- Lot size:
- 1.06 Acres
- Year built:
- 1970
- Baths:
- 4.00
- MLS#:
- 1271776
- Subdivision:
- None
ADDITIONAL INFORMATION
Great home with 5 bedrooms and 3.5 full baths is perfectly located near restaurants, businesses, groceries, and shopping. Home has recently been remodeled with new cabinets, paint and flooring. Master bedroom on main floor, would be perfect for mother-in-law suite, man cave, bonus room, playroom, or office. Features include a second master bedroom upstairs, tile floors, large oversize family room and fireplace.
- Type:
- Single Family
- Sq.Ft.:
- 2,310
- Status:
- Active
- Beds:
- 4
- Lot size:
- 1.54 Acres
- Year built:
- 2018
- Baths:
- 3.00
- MLS#:
- 1273759
- Subdivision:
- Hunters Crossing
ADDITIONAL INFORMATION
Discover your dream home in the highly sought-after Hunters Crossing Subdivision! This stunning single-level residence, set on a sprawling 1.5-acre lot, offers 4 spacious bedrooms and 3 full bathrooms, along with an office and great room, providing ample space to suit your lifestyle needs. Step inside and be captivated by the expansive living area, where a beautiful stone fireplace creates a warm and inviting ambiance. Throughout the home, gorgeous hardwood flooring adds a touch of elegance and charm. The heart of the home is the impressive eat-in kitchen, which is great for entertaining guests. The thoughtfully designed split bedroom layout ensures privacy and comfort for all. Outside, the inviting front porch welcomes you to relax and enjoy the serene surroundings, while the private back deck is perfect for peaceful evenings. Situated in a prime location, this property offers the perfect balance of privacy and convenience. Don't miss your opportunity to own this exceptional home in an ideal location. Make it yours today!
- Type:
- Single Family
- Sq.Ft.:
- 3,309
- Status:
- Active
- Beds:
- 4
- Lot size:
- 0.33 Acres
- Year built:
- 2008
- Baths:
- 4.00
- MLS#:
- 1273762
- Subdivision:
- Ivan Downs
ADDITIONAL INFORMATION
Located in Ivan Downs subdivision and the very desirable South Warren School district is this Beautiful 4 bedrooms 3 1/2 baths home has a huge bonus room over the three car garage. The 4th bedroom is perfect for mother-in-law suite with it's own private bath. New roof in 2017, 3 new A/C units in August 2023, tankless water heater installed. New Stainless Steel Kitchen Aid appliances include, refrigerator, microwave, wall oven and cooktop and a new Maytag dishwasher. Carpet installed upstairs along with new hardwood flooring.
- Type:
- Single Family
- Sq.Ft.:
- 1,468
- Status:
- Active
- Beds:
- 5
- Lot size:
- 0.22 Acres
- Year built:
- 1998
- Baths:
- 3.00
- MLS#:
- 1273753
- Subdivision:
- Kingston Crossing
ADDITIONAL INFORMATION
Honey stop the car! 5 bedrooms and 3 baths at this price! Check out this one level home with split bedroom floor plan, open living room dinning room, a fenced backyard and vinyl flooring throughout main living areas, roof replaced in 2022, HVAC 8 years old and handicap accessible with a new wheelchair ramp! Close access to I65 and the transpark area, along with medical and shopping. With 1468 soft of living space. Call to schedule your personal tour today.
- Type:
- Single Family
- Sq.Ft.:
- 1,815
- Status:
- Active
- Beds:
- 3
- Lot size:
- 5.86 Acres
- Year built:
- 1975
- Baths:
- 3.00
- MLS#:
- 1273731
- Subdivision:
- None
ADDITIONAL INFORMATION
Welcome home to this beautiful 3 bedroom, 2.5 bath home perfectly situated on 5+ acres surrounded by trees with a picturesque view from the covered back patio. Whether you work from home or enjoy the home after working hours, the fiber internet through NCTC is an added benefit. This home provides tile floors in the bathrooms, newer carpet (2023) in the bedrooms and LVP in main living areas. Some other amenities include; foam insulation in the attic, gutter guards, stamped concrete, a large mudroom with storage and shampoo bowl for convenience. Come visit Warren County KY at it's best. Buyers and buyers agent should verify all data.
- Type:
- Single Family
- Sq.Ft.:
- 1,847
- Status:
- Active
- Beds:
- 2
- Lot size:
- 0.08 Acres
- Year built:
- 2023
- Baths:
- 3.00
- MLS#:
- 1273945
- Subdivision:
- Magnolia Hills
ADDITIONAL INFORMATION
- Type:
- Single Family
- Sq.Ft.:
- 1,600
- Status:
- Active
- Beds:
- 3
- Lot size:
- 0.23 Acres
- Year built:
- 2024
- Baths:
- 2.00
- MLS#:
- 1273702
- Subdivision:
- Greystone
ADDITIONAL INFORMATION
The Seneca offers one-story living with 3 bedrooms, 2 full bathrooms with a spacious open floor plan. The living room kitchen combo includes custom cabinetry, pantry, wood flooring throughout, eat-in dining, kitchen island, tile backsplash & electric fireplace. Primary bedroom and en-suite includes a walk in closet, standing shower, and double vanities. Special Rate offered when using Builderâs Preferred Lender! *With approved Credit* Call Listing Agent for more details.
- Type:
- Single Family
- Sq.Ft.:
- 1,382
- Status:
- Active
- Beds:
- 3
- Lot size:
- 0.23 Acres
- Year built:
- 2024
- Baths:
- 2.00
- MLS#:
- 1273681
- Subdivision:
- Harmony Landing
ADDITIONAL INFORMATION
New construction home featuring 3 bedrooms, 2 baths. LVT flooring throughout, granite countertops, and stainless steel appliances, Spacious master suite with double vanity and walk-in tile shower. Great corner lot! Seller is a licensed KY real estate agent. Ask listing agent about rate buy-down and closing cost assistance. Coming Fall 2024, new community amenities being added. This includes: pickleball court, basketball court, playground, and pavilions.
- Type:
- Single Family
- Sq.Ft.:
- 1,678
- Status:
- Active
- Beds:
- 3
- Lot size:
- 0.19 Acres
- Year built:
- 2005
- Baths:
- 2.00
- MLS#:
- 1273663
- Subdivision:
- Hillview Mills
ADDITIONAL INFORMATION
This is a charming 3 bedroom, 2 bathroom brick home in sought after Hillview Mills subdivision off Russellville Road. Built in 2005, this home offers a peaceful retreat in a cul-de-sac with a good sized, fenced yard for privacy. The vaulted ceiling in the living room adds a spacious feel, while the formal dining room and eat-in kitchen have ample space for gathering. Conveniently located just 20 minutes from the Trans Park, Medical Center, and GM, this home is perfect for those looking for a blend of comfort and convenience. Don't miss out on this opportunity to make this house your home!
- Type:
- Single Family
- Sq.Ft.:
- 2,420
- Status:
- Active
- Beds:
- 4
- Lot size:
- 0.42 Acres
- Year built:
- 2023
- Baths:
- 3.00
- MLS#:
- 1273646
- Subdivision:
- The Vinings
ADDITIONAL INFORMATION
Welcome to this stunning 4 bed 2.5 bath plus bonus room home sitting on almost half an acre! This home features a covered patio, butler pantry, walk in closets, fireplace and dedicated room area! Enjoy high end finishes throughout the home and a luxurious master suite with separate tub and shower. Located in the South Warren School District this is a must see!! Attractive builder cash allowance with acceptable offer! Schedule your tour today!!
- Type:
- Single Family
- Sq.Ft.:
- 1,550
- Status:
- Active
- Beds:
- 3
- Lot size:
- 0.25 Acres
- Year built:
- 2024
- Baths:
- 2.00
- MLS#:
- 1273648
- Subdivision:
- Greystone
ADDITIONAL INFORMATION
The Alyse plan offers a one story, 3 bedroom, 2 bathroom home with a spacious open floor plan. The living room kitchen combo includes custom cabinetry, wood flooring throughout, eat-in dining, kitchen island, & pantry. Master bedroom and en-suite includes a walk in closet, standing shower, and double vanities. Special Rate offered when using Builderâs Preferred Lender. *With approved Credit* Call Listing Agent for more details.
- Type:
- Single Family
- Sq.Ft.:
- 2,241
- Status:
- Active
- Beds:
- 4
- Lot size:
- 0.15 Acres
- Year built:
- 2023
- Baths:
- 3.00
- MLS#:
- 1273645
- Subdivision:
- The Vinings
ADDITIONAL INFORMATION
Welcome to your dream home located in the Plano area! This charming property boasts 4 spacious bedrooms, including a first floor master suite with a luxurious en-suite bathroom featuring double vanities and large walk in closet! You'll enjoy a dedicated office, loft, covered patio, double vanities and beautiful kitchen. This home has a great flow and open floor plan! This home is eligible for 0% down financing and building is willing to pay up to $7,500 in closing costs and offer up to $15,000 cash back with acceptable offer! Schedule your tour today!

The information provided by this website is for the personal, non-commercial use of consumers and may not be used for any purpose other than to identify prospective properties consumers may be interested in purchasing. Copyright 2024 Realtor Association of Southern Kentucky. All rights reserved.
Andrea D. Conner, License 344441, Xome Inc., License 262361, AndreaD.Conner@xome.com, 844-400-XOME (9663), 751 Highway 121 Bypass, Suite 100, Lewisville, Texas 75067


Listings courtesy of RealTracs MLS as distributed by MLS GRID, based on information submitted to the MLS GRID as of {{last updated}}.. All data is obtained from various sources and may not have been verified by broker or MLS GRID. Supplied Open House Information is subject to change without notice. All information should be independently reviewed and verified for accuracy. Properties may or may not be listed by the office/agent presenting the information. The Digital Millennium Copyright Act of 1998, 17 U.S.C. § 512 (the “DMCA”) provides recourse for copyright owners who believe that material appearing on the Internet infringes their rights under U.S. copyright law. If you believe in good faith that any content or material made available in connection with our website or services infringes your copyright, you (or your agent) may send us a notice requesting that the content or material be removed, or access to it blocked. Notices must be sent in writing by email to DMCAnotice@MLSGrid.com. The DMCA requires that your notice of alleged copyright infringement include the following information: (1) description of the copyrighted work that is the subject of claimed infringement; (2) description of the alleged infringing content and information sufficient to permit us to locate the content; (3) contact information for you, including your address, telephone number and email address; (4) a statement by you that you have a good faith belief that the content in the manner complained of is not authorized by the copyright owner, or its agent, or by the operation of any law; (5) a statement by you, signed under penalty of perjury, that the information in the notification is accurate and that you have the authority to enforce the copyrights that are claimed to be infringed; and (6) a physical or electronic signature of the copyright owner or a person authorized to act on the copyright owner’s behalf. Failure t
Bowling Green Real Estate
The median home value in Bowling Green, KY is $360,000. This is higher than the county median home value of $186,200. The national median home value is $219,700. The average price of homes sold in Bowling Green, KY is $360,000. Approximately 60.4% of Bowling Green homes are owned, compared to 31.56% rented, while 8.04% are vacant. Bowling Green real estate listings include condos, townhomes, and single family homes for sale. Commercial properties are also available. If you see a property you’re interested in, contact a Bowling Green real estate agent to arrange a tour today!
Bowling Green, Kentucky has a population of 64,302. Bowling Green is less family-centric than the surrounding county with 28.7% of the households containing married families with children. The county average for households married with children is 30.95%.
The median household income in Bowling Green, Kentucky is $39,901. The median household income for the surrounding county is $49,508 compared to the national median of $57,652. The median age of people living in Bowling Green is 27.2 years.
Bowling Green Weather
The average high temperature in July is 89.4 degrees, with an average low temperature in January of 26.4 degrees. The average rainfall is approximately 51.2 inches per year, with 6.9 inches of snow per year.
