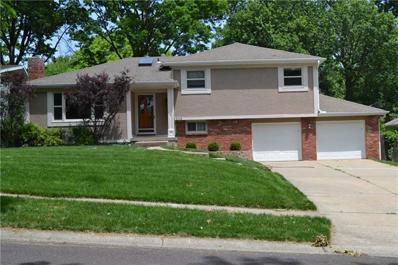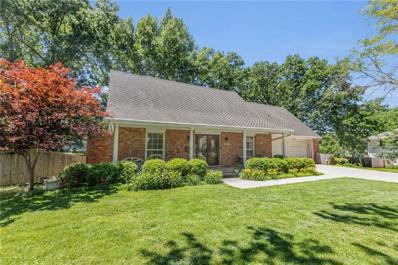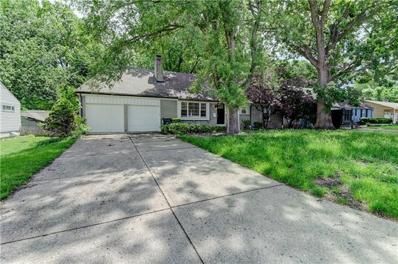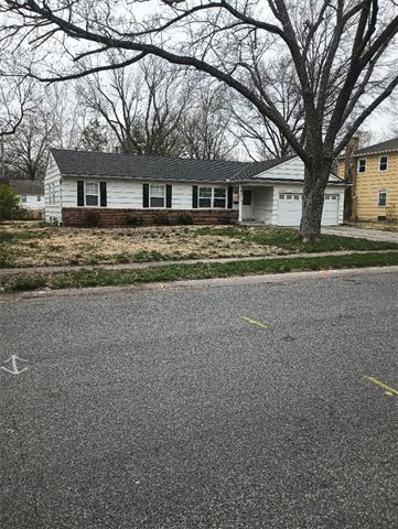Overland Park KS Homes for Sale
- Type:
- Condo
- Sq.Ft.:
- 1,536
- Status:
- NEW LISTING
- Beds:
- 2
- Lot size:
- 0.01 Acres
- Year built:
- 1966
- Baths:
- 2.00
- MLS#:
- 2492127
- Subdivision:
- Chalet
ADDITIONAL INFORMATION
Enjoy living in this beautifully remodeled condo. Walls have been removed to create a spacious and open floor plan. The kitchen is equiped with stainless refrigerator, stove, microwave, dishwasher, backsplash, granite countertops and kitchen island. Bathrooms have new tile, vanity with marble sink. The seller has added some wonderful touches such as, crown molding, interior doors and hardware, and will leave washer and dryer. The basement has perfect space for non-conforming bedroom, office or rec-area. Take a refreshing dip or relax by the lovely pool, enjoy having friends over for a party in the clubhouse. The Chalet is a nice place to call home.
- Type:
- Single Family
- Sq.Ft.:
- 2,830
- Status:
- NEW LISTING
- Beds:
- 4
- Lot size:
- 0.22 Acres
- Year built:
- 1965
- Baths:
- 3.00
- MLS#:
- 2492656
- Subdivision:
- Nall Hills
ADDITIONAL INFORMATION
Great opportunity for some sweat equity in this split level home with great space. Property is being sold as-is with no sellers disclosures.
- Type:
- Single Family
- Sq.Ft.:
- 1,478
- Status:
- Active
- Beds:
- 4
- Lot size:
- 0.21 Acres
- Year built:
- 1960
- Baths:
- 2.00
- MLS#:
- 2490485
- Subdivision:
- Bel Air Heights
ADDITIONAL INFORMATION
Great Location! Shawnee Mission Schools. New A/C 2024. New furnace 2024. New hot water heater 2024. New paint inside and out 2024. Large outdoor deck. Privacy fence. Seller is owner/agent.
- Type:
- Single Family
- Sq.Ft.:
- 3,392
- Status:
- Active
- Beds:
- 3
- Lot size:
- 0.38 Acres
- Year built:
- 1960
- Baths:
- 4.00
- MLS#:
- 2489620
- Subdivision:
- Cherry Hills
ADDITIONAL INFORMATION
Don't miss out on this beautiful 2-story home in the highly sought-after Cherry Hills Subdivision. This spacious residence boasts 3 bedrooms and 3.5 baths, with potential for a 4th bedroom in the finished walk-out basement. Featuring over 3300 sqft of elegant living space, this home includes three separate living areas, a formal dining room, breakfast nook, and a 1,000 sqft finished basement. Main Level: Open floor plan with Crown molding, flat ceilings, over 90 recessed lights, and hardwood floors throughout Living room centered by a fireplace and built-ins, open to the kitchen Kitchen features coffee bar, Corian countertops, custom granite kitchen island, under-counter lighting, stainless steel appliances, gas double oven, and a large walk-in pantry Upper Level: Hardwood floors in all bedrooms Spacious master en suite with a unique bonus room, granite built-in cabinet, and large walk-in closet Master bath fully updated with granite countertops, double sinks, Italian tile, and a rainfall shower system All bathrooms remodeled down to the studs Laundry room conveniently located on the bedroom level Basement: Finished walk-out basement with built-ins, entertainment room, full bath, potential for a 4th bedroom, and ample storage space Additional Features: Large, treed lot with mature landscaping All appliances included, Situated in a fantastic location, this home is just minutes from the golf course, parks, and only 18 minutes from Plaza. Enjoy the blend of thoughtful and elegant upgrades throughout this magnificent property.
- Type:
- Single Family
- Sq.Ft.:
- 1,887
- Status:
- Active
- Beds:
- 3
- Lot size:
- 0.25 Acres
- Year built:
- 1956
- Baths:
- 3.00
- MLS#:
- 2489483
- Subdivision:
- Beverly Hills
ADDITIONAL INFORMATION
Don't miss this home located in Beverly Hills Sub With Three bedrooms and three full bathrooms this home is ready for you to move in and start making great memories. Don't wait to long or it will be gone.
- Type:
- Single Family
- Sq.Ft.:
- 2,385
- Status:
- Active
- Beds:
- 4
- Lot size:
- 0.22 Acres
- Year built:
- 1962
- Baths:
- 3.00
- MLS#:
- 2488701
- Subdivision:
- Bel Air Heights
ADDITIONAL INFORMATION
WELCOME HOME this charming Mid Century Modern home, renovated and awaiting its new owners! Discover a delightful open-concept layout with a unique floorplan featuring two spacious living areas on the main level, complemented by stunning hardwood floors that gleam throughout. NEW windows with a transferrable warranty. Modernized light fixtures illuminate the space, while the home ensures year-round comfort with its dual-zone HVAC system. Each bedroom offers a walk-in closet, with the main-floor master suite featuring an attached bath for added convenience. Outside, a LARGE fenced-in private backyard with trees invites you to relax and unwind in your own oasis. With ample storage space and thoughtful updates at every turn, this home is sure to be the one you're looking for!
- Type:
- Single Family
- Sq.Ft.:
- 1,320
- Status:
- Active
- Beds:
- 3
- Lot size:
- 0.27 Acres
- Baths:
- 2.00
- MLS#:
- 2484445
- Subdivision:
- Nall Hills
ADDITIONAL INFORMATION
Great ranch in desirable Nalls Hills neighborhood. Floor plan feels bigger than the square footage. Three bedrooms, separate dining room off kitchen. Formal living room with family room and fireplace. Updated kitchen with newer refrigerator that stays with the home. Full basement with access from inside the house. Vinyl windows have replaced the original ones. Fenced yard for children and pets. Garage doors have been replaced and each have their own openers. Great schools district and schools. Well-kept neighborhood.
- Type:
- Single Family
- Sq.Ft.:
- 2,340
- Status:
- Active
- Beds:
- 4
- Lot size:
- 0.36 Acres
- Year built:
- 1964
- Baths:
- 3.00
- MLS#:
- 2480366
- Subdivision:
- Kenilworth
ADDITIONAL INFORMATION
Beautiful lot on treelined street in Kenilworth. Spacious bedrooms, walkout family room, bonus floored attic for potential expansion and more! Main floor with 2 living spaces, one at the front with large picture window and natural light, the 2nd with fireplace and sliding doors out to the patio and spacious back yard. Kitchen has granite counters, double oven and pantry. Carpet has been removed on main level and bedroom level to reveal hardwood floors. Don't miss this chance to bring your personal touch and be moments from Meadowbrook Park!
- Type:
- Single Family
- Sq.Ft.:
- 3,300
- Status:
- Active
- Beds:
- 4
- Lot size:
- 0.28 Acres
- Year built:
- 1966
- Baths:
- 3.00
- MLS#:
- 2480407
- Subdivision:
- Nall Hills
ADDITIONAL INFORMATION
Wow!!! Completely new interior throughout! This home was taken down to the studs and rebuilt after fire/smoke damage. Fabulous open main level floor plan. Gorgeous kitchen with all new white cabinets, granite countertops, new appliances and so much more! 4 conforming bedrooms plus 2 non-conforming bedrooms (one in basement and one in the dormer space). Laundry room/mud room at garage level with door to backyard. Finished basement with new wet bar. New dedicated HVAC for upper level bedroom & flex room. Partial roof replacement & exterior paint too! Newer driveway with expanded area for basketball or extra parking spaces. High-end basketball pole & hoop stay with the home. Wonderful outdoor patio. See supplements for full scope of recent work.
 |
| The information displayed on this page is confidential, proprietary, and copyrighted information of Heartland Multiple Listing Service, Inc. (Heartland MLS). Copyright 2024, Heartland Multiple Listing Service, Inc. Heartland MLS and this broker do not make any warranty or representation concerning the timeliness or accuracy of the information displayed herein. In consideration for the receipt of the information on this page, the recipient agrees to use the information solely for the private non-commercial purpose of identifying a property in which the recipient has a good faith interest in acquiring. The properties displayed on this website may not be all of the properties in the Heartland MLS database compilation, or all of the properties listed with other brokers participating in the Heartland MLS IDX program. Detailed information about the properties displayed on this website includes the name of the listing company. Heartland MLS Terms of Use |
Overland Park Real Estate
The median home value in Overland Park, KS is $312,800. This is higher than the county median home value of $283,700. The national median home value is $219,700. The average price of homes sold in Overland Park, KS is $312,800. Approximately 59.37% of Overland Park homes are owned, compared to 35.12% rented, while 5.52% are vacant. Overland Park real estate listings include condos, townhomes, and single family homes for sale. Commercial properties are also available. If you see a property you’re interested in, contact a Overland Park real estate agent to arrange a tour today!
Overland Park, Kansas 66207 has a population of 186,147. Overland Park 66207 is less family-centric than the surrounding county with 36.09% of the households containing married families with children. The county average for households married with children is 38.73%.
The median household income in Overland Park, Kansas 66207 is $78,217. The median household income for the surrounding county is $81,121 compared to the national median of $57,652. The median age of people living in Overland Park 66207 is 37.9 years.
Overland Park Weather
The average high temperature in July is 87.8 degrees, with an average low temperature in January of 20.3 degrees. The average rainfall is approximately 41.7 inches per year, with 14.9 inches of snow per year.








