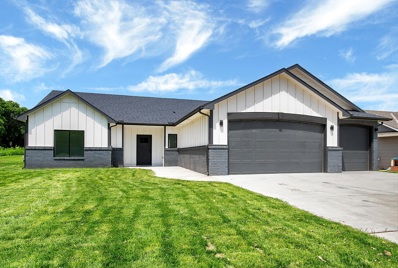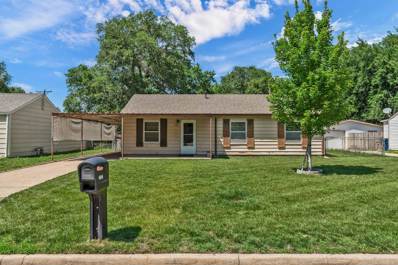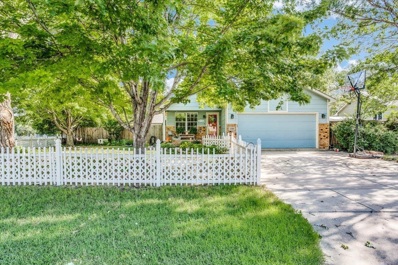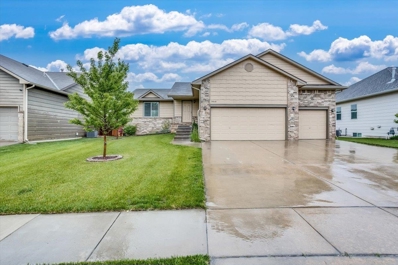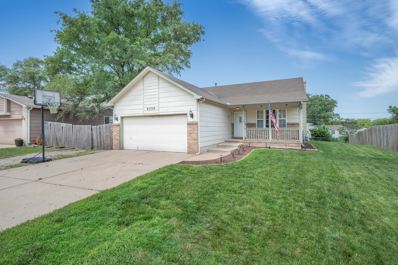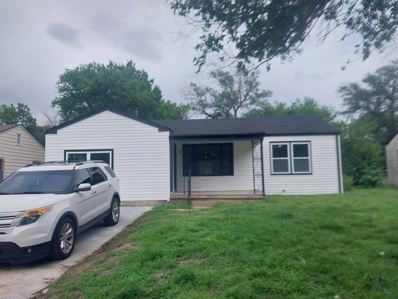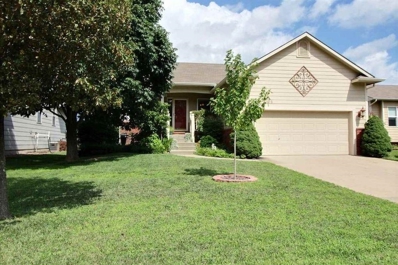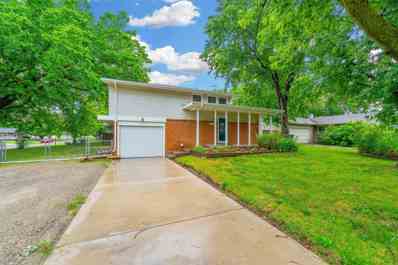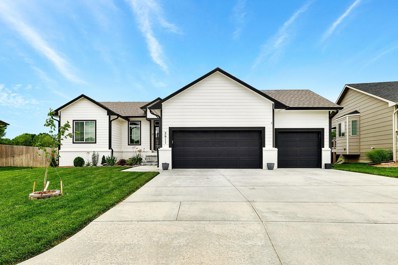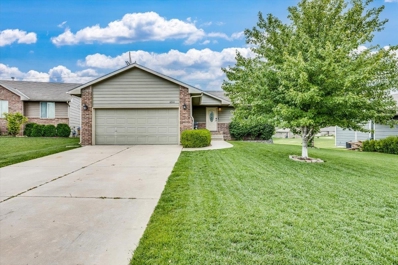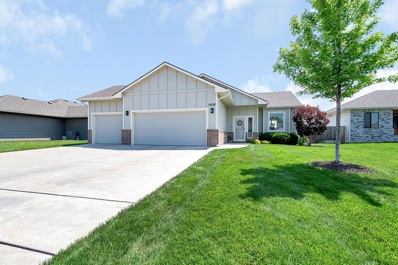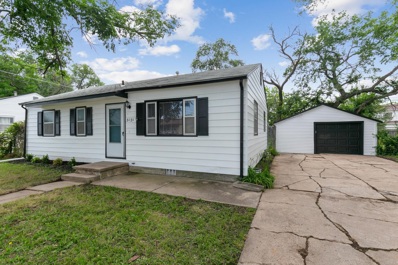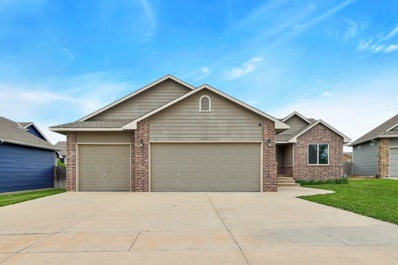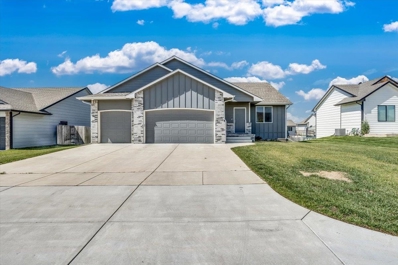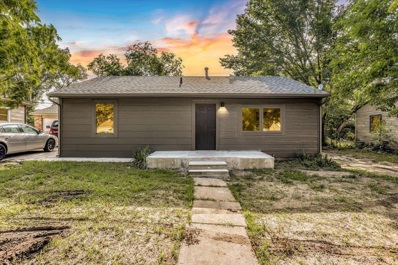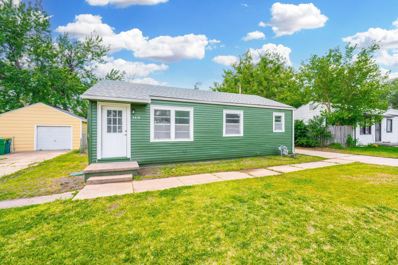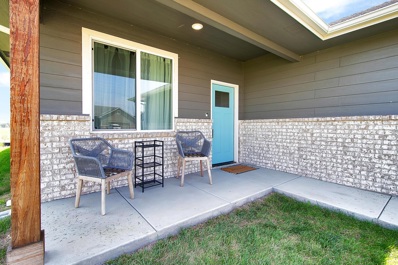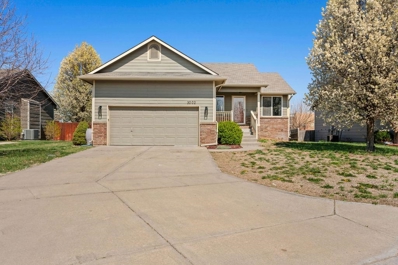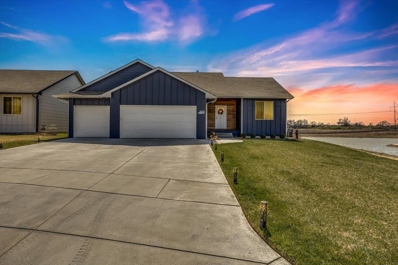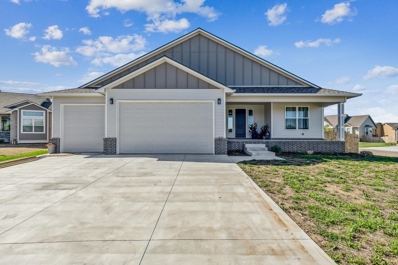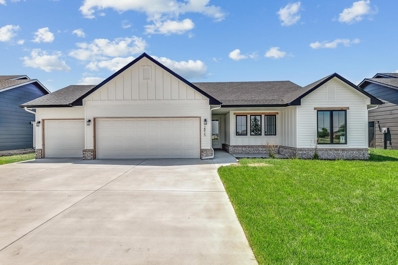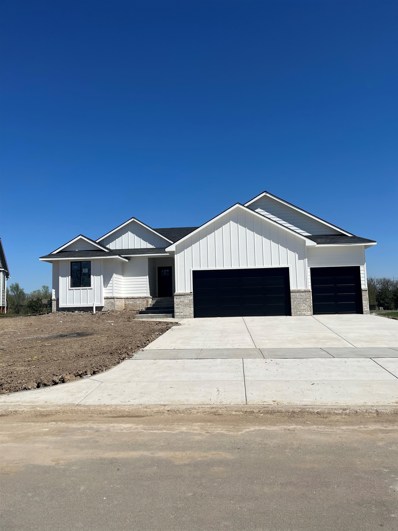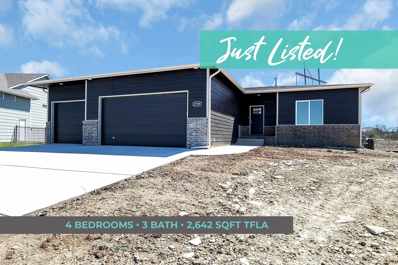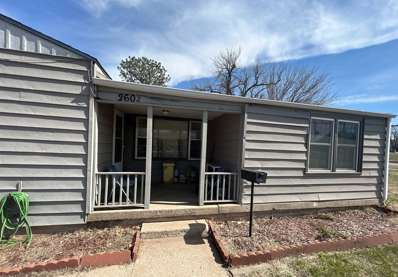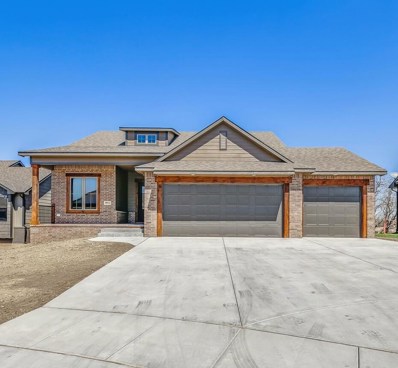Wichita KS Homes for Sale
- Type:
- Other
- Sq.Ft.:
- 1,810
- Status:
- NEW LISTING
- Beds:
- 3
- Lot size:
- 0.24 Acres
- Year built:
- 2021
- Baths:
- 2.00
- MLS#:
- 640240
- Subdivision:
- High Ridge
ADDITIONAL INFORMATION
Don't miss this new build in Park City!! When you walk in you are greeted with a custom open floor plan with 10-foot ceilings throughout the home. This property seamlessly blends a luxury feel in a cozy setting. In the living room you will love the fireplace and the exposed beams that open up to the kitchen allowing you to always be a part of what is going on. Just beyond the kitchen you will have the master suite with a large walk-in closet, and a master bathroom with a jetted tub offering a spa-like feel to escape. On the other end of the home, you will find two additional bedrooms and bathroom offering everyone enough space to find their privacy, and its own laundry room! Outside you will have a nice new sod lawn with a sprinkler system to ensure a low maintenance routine. This neighborhood is tucked away and quiet with a basketball park and tennis court across the street. Don't miss this amazing opportunity!
$100,000
1336 E Charleston Wichita, KS 67219
- Type:
- Other
- Sq.Ft.:
- 960
- Status:
- NEW LISTING
- Beds:
- 3
- Lot size:
- 0.19 Acres
- Year built:
- 1954
- Baths:
- 1.00
- MLS#:
- 640214
- Subdivision:
- None Listed On Tax Record
ADDITIONAL INFORMATION
Here is your opportunity to buy at a great price point and only need to make cosmetic upgrades! Over the years the seller has replaced the sewer line, water lines, and added sprinklers. The carport can provide shelter for two vehicles. For storage there are two sheds with ample space and one of them has a storage bench already in place. This home sits close to I-35 making travel to East or West Wichita a breeze.
$254,900
2300 E Gary Dr Park City, KS 67219
- Type:
- Other
- Sq.Ft.:
- 1,925
- Status:
- NEW LISTING
- Beds:
- 3
- Year built:
- 1998
- Baths:
- 2.00
- MLS#:
- 640206
- Subdivision:
- Ej Zongkers
ADDITIONAL INFORMATION
Welcome to your sweet, cozy cottage home with a white picket fence that sits on a large corner lot in a well-established Park City neighborhood. This well-kept home has an open floor plan with a spacious kitchen/dining room combo. Newer kitchen appliances include a stainless steel refrigerator, stove, and dishwasher. The great sunroom office or bonus room is right off of the kitchen. Two bedrooms are on the main floor with one full bath, and a bedroom and full bath are in the basement. Nice-sized rooms throughout. Your cozy basement has a large fireplace, storage, and wall-mounted television. A large fenced backyard is set up for family fun and entertaining. New flower beds and a floating deck have been installed. Your new Home Sweet Home awaits you. No HOA's. Schedule your showing today!!! This beauty is priced to sell.
- Type:
- Other
- Sq.Ft.:
- 2,408
- Status:
- NEW LISTING
- Beds:
- 5
- Lot size:
- 0.23 Acres
- Year built:
- 2013
- Baths:
- 3.00
- MLS#:
- 640064
- Subdivision:
- Falcon Falls
ADDITIONAL INFORMATION
Move-in Ready 5 bedroom, 3 bath, 3-car garage ***Former Model Home*** Open floorplan has vaulted ceilings with island and eating bar + main floor laundry. The full finished viewout basement has 2 bedrooms, full bath, and a large rec room that's wired for surround sound + entire home is WIRED for cat 5 internet!! Relax on your deck just off the dining room while enjoying your landscaped yard with sprinkler system and irrigation well. Located in Falcon Falls subdivision where sidewalks connect to pathways that often lead first to ponds -- with fountains as centerpieces -- and then into natural preserves.
- Type:
- Other
- Sq.Ft.:
- 1,470
- Status:
- NEW LISTING
- Beds:
- 3
- Lot size:
- 0.2 Acres
- Year built:
- 1999
- Baths:
- 2.00
- MLS#:
- 640055
- Subdivision:
- Ej Zongkers
ADDITIONAL INFORMATION
Welcome to this lovely 3 bedroom, 2 bathroom home tucked away in a quiet neighborhood located in Park City looking for new Owners to make their mark and customize as they please! This home has No Specials and No HOA, while close to parks, walking paths and a pond nearby. As you approach this home you will notice the inviting walkway with freshly updated landscaping and a nice porch to relax on. Once entering the home, you will be welcomed by the tall, vaulted ceilings that also span into the kitchen and dining area. From there you have two bedrooms upstairs including a bathroom with a skylight! As you head downstairs you will be amazed at the family room with built in fireplace and bonus room for additional entertainment space followed by another bedroom, bathroom and utility room. The sellers are offering $3,000 towards new flooring of your choice AND a $500 painting allowance if requested. You don't want to miss out on this well cared for home to call your own!
$165,000
2620 N Chautauqua Wichita, KS 67219
- Type:
- Other
- Sq.Ft.:
- 1,396
- Status:
- NEW LISTING
- Beds:
- 3
- Lot size:
- 0.19 Acres
- Year built:
- 1954
- Baths:
- 2.00
- MLS#:
- 640048
- Subdivision:
- Fishers
ADDITIONAL INFORMATION
New Restoration Benefits include: new 30 year roof in 2024. New 18x30 concrete driveway in 2024. New vinyl siding in 2024. New windows in 2024. New gutters and downspouts in 2024. New caulked and painted soffits and Facia. New exterior doors in 2024. Drainage repairs in 2024. New restored interior and smoke detectors in 2024. New indoor paint and knockdown walls and ceilings in 2024. New subfloor repairs as required in 2024. New kitchen cabinets, sink, faucet ansd granite countertop in 2024. New inside trim, doors, base, hardware, plates and lighting in 2024. New pex and drain line plumbing and hot water heater as required. Heat and Air systems serviced by licensee and replacements as required.
$279,990
5106 N Osprey Cir Wichita, KS 67219
- Type:
- Other
- Sq.Ft.:
- 2,066
- Status:
- NEW LISTING
- Beds:
- 4
- Lot size:
- 0.17 Acres
- Year built:
- 2004
- Baths:
- 3.00
- MLS#:
- 639948
- Subdivision:
- Falcon Falls
ADDITIONAL INFORMATION
Welcome to this gorgeous home located in the Falcon Falls neighborhood. The home features vaulted ceilings and wood laminate flooring throughout the living room, dining room and kitchen. New Carpet in all the bedrooms and Family room. Come see the kitchen with beautiful granite countertops and tile backsplash. There is also an eating bar and a pantry cabinet. The Primary suite features a walk-in closet, the primary bath with a large tub, separate shower, and separate sinks. The basement features view-out windows, a large family room, 2 additional bedrooms and a full bathroom. The exterior features landscaping, a sprinkler system, a privacy fence and a deck. Home is located on a cul-de-sac. The neighborhood has walking trails through wooded areas and ponds, a neighborhood pool and a playground. There is great access to Major Highways and to shopping and restaurants nearby. All information deemed reliable but not guaranteed. Please verify school information.
- Type:
- Other
- Sq.Ft.:
- 1,950
- Status:
- Active
- Beds:
- 3
- Lot size:
- 0.17 Acres
- Year built:
- 1958
- Baths:
- 2.00
- MLS#:
- 639889
- Subdivision:
- Owens
ADDITIONAL INFORMATION
You will fall in love with this beautifully updated kitchen, solid surface and stainless steel appliances! Spacious and ready to entertain with ground level exit to back yard and firepit. Easy access to the lower level living area that has great lighting and its own bath. Upper level features vaulted ceilings and houses all the bedrooms allowing you to keep this level private if you wish. HUGE CORNER LOT ~ fenced and ready for you to spread out and enjoy. Extra parking for RV/Boat or more garages. Updated Electrical and New Kitchen in 2022.
$350,000
2611 E 48th St N Wichita, KS 67219
- Type:
- Other
- Sq.Ft.:
- 2,010
- Status:
- Active
- Beds:
- 4
- Lot size:
- 0.29 Acres
- Year built:
- 2022
- Baths:
- 2.00
- MLS#:
- 639876
- Subdivision:
- Falcon Falls
ADDITIONAL INFORMATION
Welcome home to this gorgeous new construction home in Falcon Falls . Built in 2022, you will love the stunning curb appeal and modern colors of the exterior and fantastic landscaping. This home has so much to offer. You will love the split bedroom floor plan with the primary bedroom and bathroom on one side and two additional bedrooms and second bathroom on the other side. You’ll love the luxury vinyl floors, open concept kitchen, quartz countertops and modern light fixtures. The newly finished basement has so much to offer with its view out windows, spacious family room, and the 4th finished bedroom. There is so much potential with the 3rd bathroom just waiting to be finished. One feature that really sets this home apart is the large fenced backyard with plenty of room to play.
- Type:
- Other
- Sq.Ft.:
- 2,056
- Status:
- Active
- Beds:
- 3
- Lot size:
- 0.21 Acres
- Year built:
- 2008
- Baths:
- 3.00
- MLS#:
- 639867
- Subdivision:
- High Ridge
ADDITIONAL INFORMATION
Welcome home to this darling 3 bedroom, 3 bath ranch home within the Valley Center School District! The main floor living area features an open floor plan, vaulted ceilings and neutral paint. Stainless steel appliances including the refrigerator, stove, microwave and dishwasher will transfer to the new buyers. The primary suite offers a walk in closet, shower, and a large vanity with dual sinks. There is an additional bedroom, bathroom, and laundry room on the main level. The basement is fully finished and includes a family/rec room that has new LVT flooring, the 3rd bedroom, and a full bath. Other perks include a new water heater, newer hvac system and a sprinkler system to keep your lawn green all summer long. Don't miss your chance to view this move in ready home, schedule your private showing today!
- Type:
- Other
- Sq.Ft.:
- 1,932
- Status:
- Active
- Beds:
- 3
- Lot size:
- 0.19 Acres
- Year built:
- 2020
- Baths:
- 3.00
- MLS#:
- 639866
- Subdivision:
- Prairie Hills
ADDITIONAL INFORMATION
Price reduction! Welcome Home! Within the Prairie Hills subdivision you are minutes away from the approved 58 acre park that includes walking paths, open green active park, farm & art markets This 3 bed 3 bath 3 car garage ranch style home has been meticulously maintained. Everything has been done from landscaping, security system with cameras, garage wired for your EV plug, privacy fence lined with rock boarders. Come see it yourself call schedule that appointment.
$119,900
3121 E Ethel St Wichita, KS 67219
- Type:
- Other
- Sq.Ft.:
- 925
- Status:
- Active
- Beds:
- 3
- Lot size:
- 0.17 Acres
- Year built:
- 1952
- Baths:
- 1.00
- MLS#:
- 639731
- Subdivision:
- Audrey Matlock Heights
ADDITIONAL INFORMATION
This beautifully remodeled three bedroom ranch home boasts new features and finishes in every room. It has fresh paint inside and out, giving it a clean and inviting feel. Step into the living room, where bright windows flood the space with natural light, complementing the new carpet and luxury vinyl flooring that span the whole home. The roomy eat-in kitchen features sleek subway tile backsplash, white cabinets, and stainless appliances that are included, perfect for both everyday meals and entertaining. Each of the three bedrooms offers brand new carpet and sizeable closets, providing ample storage and a cozy retreat at the end of the day. The bathroom has been remodeled with a new vanity and other finishes and fixtures, giving your daily routine a bit of elegance. Outside, there's an oversized detached one car garage, offering plenty of room for parking, storage, or a workshop area. This home is situated right down the street from Wichita State University, making it an ideal choice for students, faculty, or anyone looking to be close to the vibrant university atmosphere. You'll also be close to parks, a variety of restaurants, and quick highway access. What are you waiting for? Schedule your private showing and hurry in to see this home today before it's gone for good!
- Type:
- Other
- Sq.Ft.:
- 2,654
- Status:
- Active
- Beds:
- 4
- Lot size:
- 0.19 Acres
- Year built:
- 2016
- Baths:
- 3.00
- MLS#:
- 639647
- Subdivision:
- Cambridge
ADDITIONAL INFORMATION
This stunning 4-bedroom, 3-bathroom residence features an open-concept design that seamlessly connects the living, dining, and kitchen areas, highlighted by elegant granite countertops. The master suite is a true retreat with dual vanity sinks, a walk-in closet, and easy access to the laundry room. The split living room setup adds privacy and versatility, ideal for a growing family or entertaining guests. Downstairs, a generously sized wet bar and two additional bedrooms provide ample space for recreation and relaxation. The 3-car garage ensures plenty of room for vehicles and storage. Outside, enjoy the covered deck, perfect for outdoor dining and unwinding in a serene setting. This home blends comfort and luxury, making it the perfect place to create lasting memories.
$339,000
3111 E Reiss Ct Park City, KS 67219
- Type:
- Other
- Sq.Ft.:
- 2,525
- Status:
- Active
- Beds:
- 5
- Lot size:
- 0.22 Acres
- Year built:
- 2021
- Baths:
- 3.00
- MLS#:
- 639555
- Subdivision:
- High Ridge
ADDITIONAL INFORMATION
This stunning 5-bedroom, 3-bath residence offers the perfect blend of luxury and comfort. Step inside to discover an open floor plan featuring 9 ft ceilings and exquisite granite countertops in both the kitchen and baths. The living room boasts a cozy fireplace with built-in shelving and a coffered ceiling, adding a touch of elegance to your everyday living. The master suite is a true retreat, complete with a coffered ceiling and a spa-like en-suite bath. The enormous family room in the basement is perfect for entertaining, there is a 4th and 5th bedroom and a 3rd bath with a new tiled shower. Plus, there's plenty of storage in the large storage room. Enjoy outdoor living on the covered deck, ideal for relaxing or hosting gatherings. This home is only 3 years old and comes with all appliances included. Located in a quiet neighborhood, it’s perfect for families seeking tranquility and modern convenience. The oversized 3-car garage provides ample space for vehicles and storage. Don’t miss the chance to make this exceptional property your new home!
$139,900
2432 N Prince Wichita, KS 67219
- Type:
- Other
- Sq.Ft.:
- 1,231
- Status:
- Active
- Beds:
- 3
- Lot size:
- 0.14 Acres
- Year built:
- 1952
- Baths:
- 1.00
- MLS#:
- 639476
- Subdivision:
- None Listed On Tax Record
ADDITIONAL INFORMATION
Discover comfort and convenience! This lovely single-family home offers 3 bedrooms, 1 bathroom, and 1231 square feet of space. Located in a peaceful neighborhood, it provides easy access to amenities and major roads. With its bright interior, cozy living areas, and modern kitchen, it's the perfect place to call home. Additionally, the A/C unit is scheduled for installation within the next couple of weeks. Don't miss out, schedule your showing today!
$116,900
2419 N Prince St Wichita, KS 67219
- Type:
- Other
- Sq.Ft.:
- 770
- Status:
- Active
- Beds:
- 2
- Lot size:
- 0.14 Acres
- Year built:
- 1960
- Baths:
- 1.00
- MLS#:
- 639288
- Subdivision:
- Audrey Matlock Heights
ADDITIONAL INFORMATION
This beautifully remodeled 2-bedroom, 1-bathroom house is ready for you today. Walk in and see the fresh updates throughout the home, from the updated kitchen, to the all new flooring, to the incredible bathroom. This home has a great open feel to it. In addition to all the visible updates the following items have been updated as well. Enjoy peace of mind with a brand-new roof, providing excellent durability and weather resistance. Efficient and reliable hot water with the newly installed water heater. Updated HVAC System: Stay comfortable year-round with a new AC unit and furnace, ensuring optimal climate control in every season. Schedule your showing today
- Type:
- Other
- Sq.Ft.:
- 1,507
- Status:
- Active
- Beds:
- 3
- Lot size:
- 0.19 Acres
- Year built:
- 2021
- Baths:
- 2.00
- MLS#:
- 639251
- Subdivision:
- Prairie Hills
ADDITIONAL INFORMATION
Check out this newly built zero entry, open concept, and beautifully crafted home in Prairie Hills Addition. There are three bedrooms, two bathrooms, two car garage, and it was constructed by Chiseled Construction in late 2021 finished in 2022 with many custom features. Custom cabinetry throughout, large island, walk in pantry with outlet, built in storage within laundry area, covered patio off dining area to name a few. You will love the spacious master bath master suite which features double vanities, tiled shower, and walk-in closet. Wait there's more that master closest doubles as a storm shelter. Relaxation and entertaining guests are a breeze with this open concept that connects kitchen, dining room, living room, and covered patio all in one. Don't miss your opportunity on this amazing zero entry patio home!
$299,900
3002 E Kite St Wichita, KS 67219
- Type:
- Other
- Sq.Ft.:
- 2,433
- Status:
- Active
- Beds:
- 4
- Lot size:
- 0.21 Acres
- Year built:
- 2006
- Baths:
- 3.00
- MLS#:
- 639140
- Subdivision:
- Falcon Falls
ADDITIONAL INFORMATION
Welcome to your newly renovated 4 bed, 3 bath haven! Nestled in a serene neighborhood, this charming abode boasts a contemporary ambiance coupled with modern comforts. Step inside to discover freshly updated Counters Fixtures and lovely accents.
$339,900
2903 E Reiss St Park City, KS 67219
- Type:
- Other
- Sq.Ft.:
- 2,767
- Status:
- Active
- Beds:
- 4
- Lot size:
- 0.23 Acres
- Year built:
- 2020
- Baths:
- 3.00
- MLS#:
- 638877
- Subdivision:
- High Ridge
ADDITIONAL INFORMATION
Welcome home to this immaculate 4 bedroom 3 bathroom home with an oversized three car garage! Better than new with sprinkler system, and landscaping. Home features walkout basement and covered porch. The kitchen and all bathrooms have beautiful quartz countertops and quality finishes. Main floor has vaulted ceilings and picture windows that face the pond. Two large bedrooms downstairs along with a large family room and storage. Backyard offers quick access to the neighborhood walking path. Schedule your showing today. This home will not last long on the market. Please remove shoes when entering.
- Type:
- Other
- Sq.Ft.:
- 1,691
- Status:
- Active
- Beds:
- 2
- Lot size:
- 0.35 Acres
- Year built:
- 2021
- Baths:
- 2.00
- MLS#:
- 638897
- Subdivision:
- Cambridge Valley
ADDITIONAL INFORMATION
Welcome to 3134 Fairchild Ct, Park City, KS! As you step inside, you're greeted by a spacious and inviting living room filled with natural light streaming in through huge windows that overlook the fenced backyard. The heart of this home is its expansive kitchen, which wraps around one corner and features a remarkable ten-foot island, perfect for both culinary creations and gathering with loved ones. Stainless steel appliances, a walk-in pantry, and elegant granite countertops elevate the kitchen's functionality and style. Adjacent to the kitchen is the dining room, offering convenient access to the covered back patio, which presents an ideal space for outdoor dining and relaxation, with the potential to easily convert it into a screened porch for year-round enjoyment. The primary suite, situated on one side of the home, boasts an exquisite bathroom with dual vanities, a water closet, and a luxurious full-tile walk-in shower. You won't want to miss the expansive walk-in closet with direct access to the main floor laundry room, providing both convenience and functionality. Completing the main level is a second bedroom and a well-appointed bath, ensuring comfort and accommodation for residents and guests alike. The lower level awaits your personal touch, with framing already in place for a family room featuring a walk-up wet bar, three additional bedrooms, bringing the total to five bedrooms, and a third bath, offering ample space for your family's needs and preferences. Outside, the three-car garage stands ready to accommodate your vehicles, boat, small RV, or hobbies, with 10' overhead doors and a plumbed natural gas connection. Quality and craftsmanship were the focus of this custom built home with many upgrades throughout that will provide cost savings for years to come, including a Class IV Impact resistant roof and high efficiency HVAC. Experience the perfect blend of modern luxury and customizable potential in this exceptional home at 3134 Fairchild Ct. Schedule your showing today and discover the possibilities awaiting you. Some photos may be virtually staged.
- Type:
- Other
- Sq.Ft.:
- 1,800
- Status:
- Active
- Beds:
- 4
- Lot size:
- 0.21 Acres
- Year built:
- 2023
- Baths:
- 2.00
- MLS#:
- 638359
- Subdivision:
- Cambridge Valley
ADDITIONAL INFORMATION
Introducing "The Ferm," a remarkable new home by Miracle Homes, now available for a limited time with an enticing September Special! This thoughtfully designed "Ferm" floor plan offers 1,800 sq ft of spacious living, featuring all 4 bedrooms on one level for ultimate convenience. The open and inviting Living Room boasts a two-sided fireplace that seamlessly connects to the covered back patio, creating a versatile entertainment space. The well-appointed Kitchen offers an abundance of cabinet space, an island with seating, a walk-in pantry, and will be finished with stainless steel appliances, quartz countertops, and a stylish tile backsplash. Notably, this plan offers a generously sized Dining area, perfect for gatherings. Enjoy the outdoors on the covered back patio, complete with fireplace. The Primary bedroom suite provides access to the patio and features an ensuite bath with dual vanities, a full tile shower, a water closet, and high-end finishes. The Primary bedroom walk-in closet conveniently opens to the well-located laundry room. Across the home, three secondary bedrooms enjoy ample natural light and smartly designed closets. The second full bath is appointed with quartz countertops and quality fixtures. Additional upgrades extend to the fully insulated and sheetrocked attached garage with openers and bolt down 4x6 storm shelter. Don't miss out on this fantastic opportunity – book your showing today and make "The Ferm" your new dream home! Photos are virtually staged.
- Type:
- Other
- Sq.Ft.:
- 2,317
- Status:
- Active
- Beds:
- 3
- Lot size:
- 0.33 Acres
- Year built:
- 2023
- Baths:
- 3.00
- MLS#:
- 637777
- Subdivision:
- Falcon Falls
ADDITIONAL INFORMATION
JK Blue Living presents this mid level, 5 bedroom, 3 bath home located on a large cul de sac lot. The features include LVP flooring in great room, kitchen, dining. The lower level has the viewout rec room, bath and 2 bedrooms. The home is fully landscaped and sprinkler system. There is also a 3 car garage.
- Type:
- Other
- Sq.Ft.:
- 2,642
- Status:
- Active
- Beds:
- 4
- Lot size:
- 0.26 Acres
- Year built:
- 2023
- Baths:
- 3.00
- MLS#:
- 637392
- Subdivision:
- Ironstone
ADDITIONAL INFORMATION
PLEASE SEE CITY INCENTIVE IN MLS DOCS******** UP TO $5000 INCENTIVE PAID AT CLOSING AND 5 YRS OF TAX REBATES OF THE CITY PORTION OF TAXES******* Welcome to your dream home! This stunning 4-bedroom, 3-bathroom residence on a large water lot offers a 3-car garage and is nestled in a peaceful neighborhood. Enjoy the abundance of natural light that fills the home through its many large windows. The living room features an electric fireplace, and throughout the house, you'll find elegant granite countertops. The kitchen, complete with a pantry for added storage convenience, is a chef's delight. The primary suite boasts a luxurious glass/tile shower, dual sinks, and ample space. Step outside to the spacious covered deck perfect for al fresco dining. . Don't miss your chance to own this exquisite property!
- Type:
- Other
- Sq.Ft.:
- 980
- Status:
- Active
- Beds:
- 2
- Lot size:
- 0.21 Acres
- Year built:
- 1953
- Baths:
- 1.00
- MLS#:
- 636525
- Subdivision:
- Matlock Heights
ADDITIONAL INFORMATION
Great Investment property with tenant already in place!
$448,229
3012 Fairchild Park City, KS 67219
- Type:
- Other
- Sq.Ft.:
- 1,542
- Status:
- Active
- Beds:
- 3
- Lot size:
- 0.21 Acres
- Year built:
- 2023
- Baths:
- 2.00
- MLS#:
- 636322
- Subdivision:
- Cambridge Valley
ADDITIONAL INFORMATION
Welcome to a remarkable masterpiece by Russell Custom Homes, where meticulous attention to detail, premium finishes, and unparalleled craftsmanship converge. Stepping into the foyer with soaring 18-foot ceilings, you're greeted by an inviting open floor plan that sets the tone for luxury living. Throughout the home, the discerning eye will appreciate the authentic allure of real Hickory hardwood floors and custom wood trim, showcasing the dedication to quality at every turn. The heart of the home is a chef's dream, boasting a meticulously crafted kitchen with bespoke cabinetry built on site, a hidden walk-in pantry, and state-of-the-art black stainless-steel appliances. Natural light floods the expansive living area, seamlessly flowing into the designer kitchen adorned with hand-selected granite slabs and accented by elegant gold fixtures. Adjacent, the dining room offers serene views of the tree-lined backyard and provides access to a spacious covered deck and oversized patio below, ideal for alfresco entertaining. Retreat to the primary suite, where luxury awaits with a lavish en suite bath featuring custom tile work, additional built-in cabinetry, a water closet, and an expansive walk-in closet. Two secondary bedrooms share a beautifully appointed hall bath, complete with granite countertops and custom tile accents. Convenience meets functionality with main floor laundry and a drop zone conveniently located just off the oversized three-car garage. Downstairs, the view-out lower level presents endless possibilities, offering space for a large family room, wet bar, theater area, and two generously sized bedrooms accompanied by a third full bath. Nestled in a desirable location within the esteemed Valley Center School district, this home offers low specials and effortless access to highways, promising a lifestyle of convenience and comfort. With the basement framed for future expansion, envision the potential of five bedrooms, three baths, and approximately 2,800 square feet of refined living space. Experience the pinnacle of modern luxury living with this unparalleled offering from Russell Custom Homes.
Andrea D. Conner, License 237733, Xome Inc., License 2173, AndreaD.Conner@xome.com, 844-400-XOME (9663), 750 Highway 121 Bypass, Ste 100, Lewisville, TX 75067
Information being provided is for consumers' personal, non-commercial use and may not be used for any purpose other than to identify prospective properties consumers may be interested in purchasing. This information is not verified for authenticity or accuracy, is not guaranteed and may not reflect all real estate activity in the market. © 1993 -2024 South Central Kansas Multiple Listing Service, Inc. All rights reserved
Wichita Real Estate
The median home value in Wichita, KS is $133,600. This is lower than the county median home value of $141,100. The national median home value is $219,700. The average price of homes sold in Wichita, KS is $133,600. Approximately 70.45% of Wichita homes are owned, compared to 19.34% rented, while 10.22% are vacant. Wichita real estate listings include condos, townhomes, and single family homes for sale. Commercial properties are also available. If you see a property you’re interested in, contact a Wichita real estate agent to arrange a tour today!
Wichita, Kansas 67219 has a population of 7,512. Wichita 67219 is less family-centric than the surrounding county with 29.2% of the households containing married families with children. The county average for households married with children is 32.43%.
The median household income in Wichita, Kansas 67219 is $61,788. The median household income for the surrounding county is $52,841 compared to the national median of $57,652. The median age of people living in Wichita 67219 is 33.3 years.
Wichita Weather
The average high temperature in July is 91.8 degrees, with an average low temperature in January of 21.8 degrees. The average rainfall is approximately 34.6 inches per year, with 13.6 inches of snow per year.
