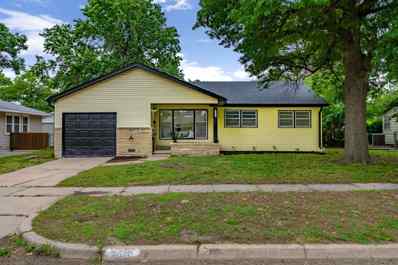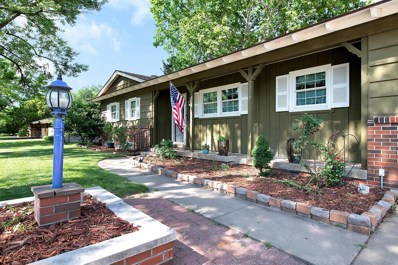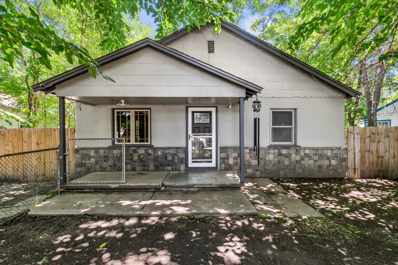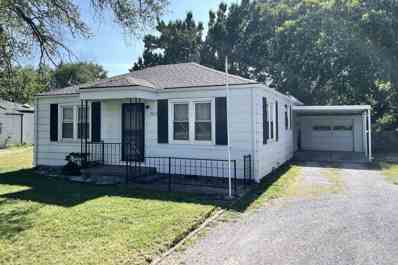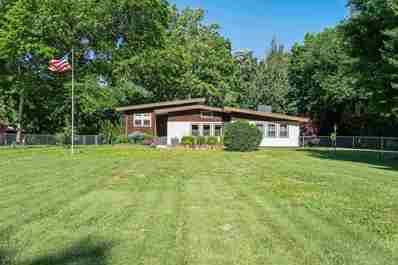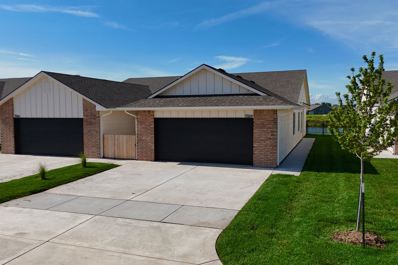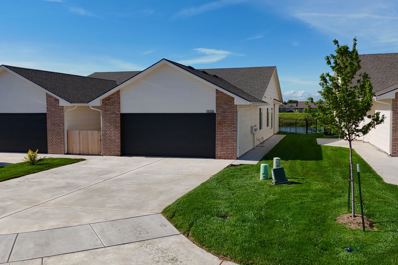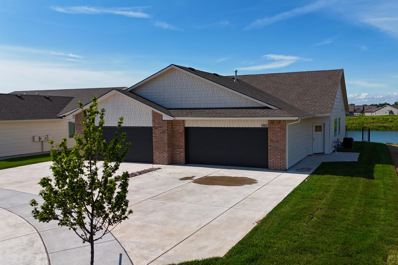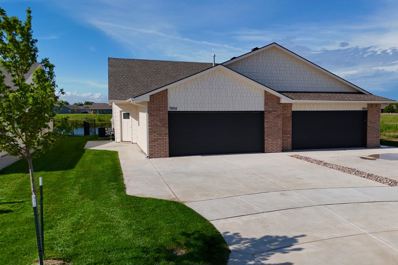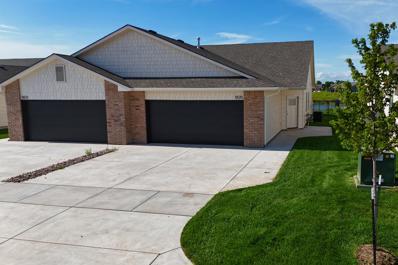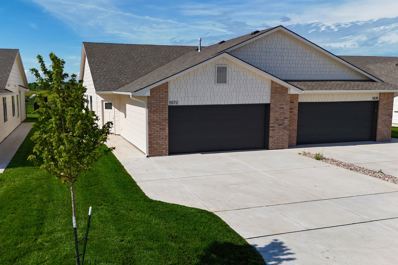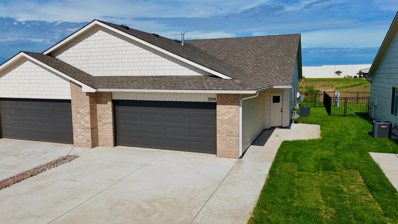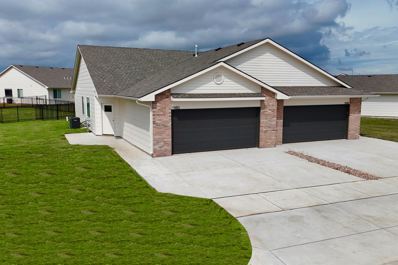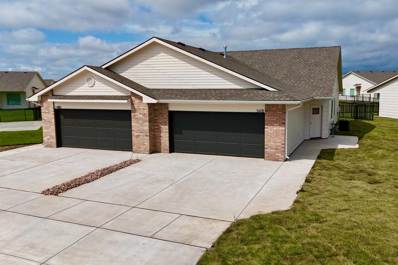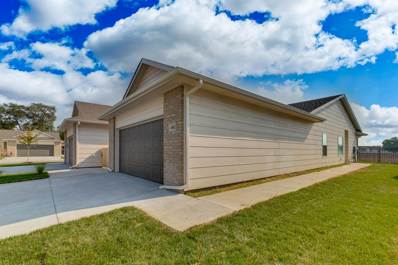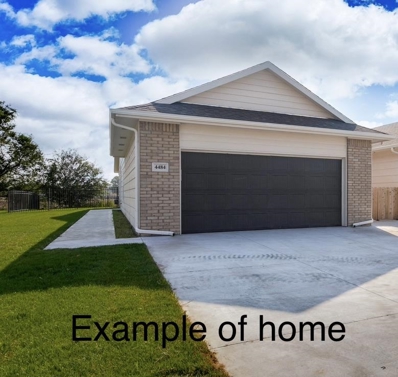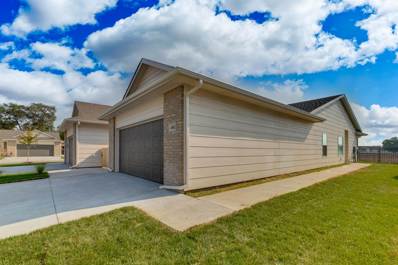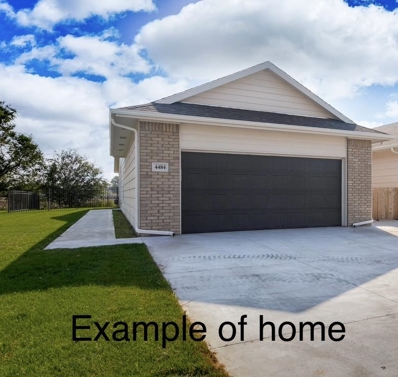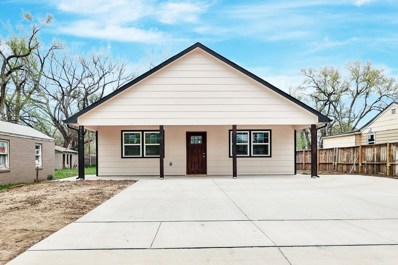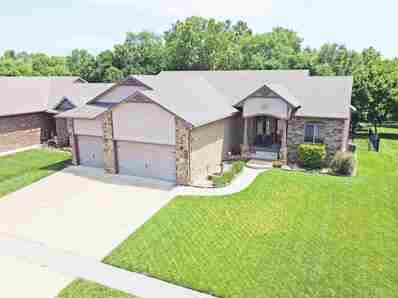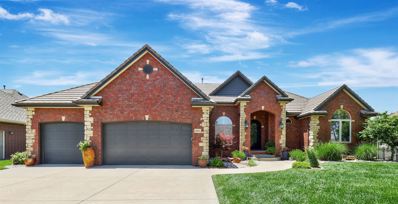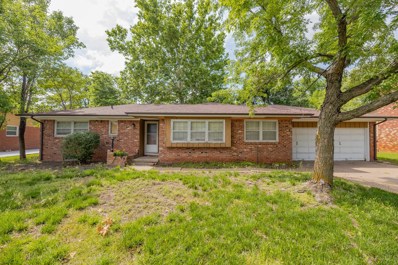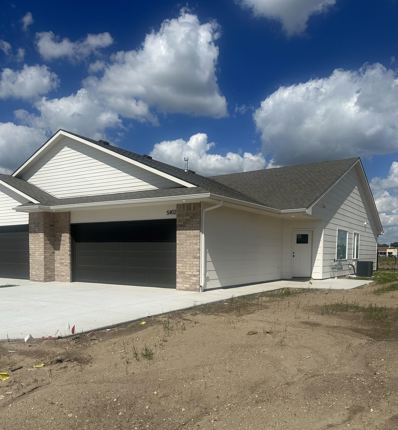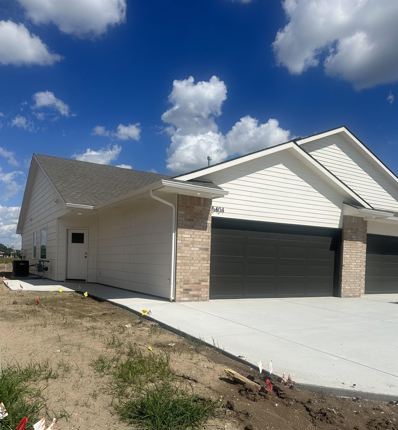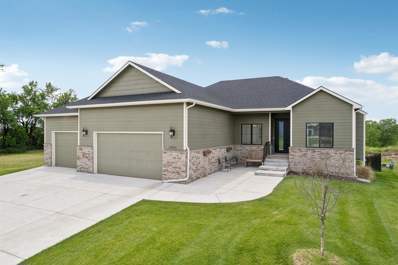Wichita KS Homes for Sale
- Type:
- Other
- Sq.Ft.:
- 1,614
- Status:
- NEW LISTING
- Beds:
- 3
- Lot size:
- 0.19 Acres
- Year built:
- 1955
- Baths:
- 2.00
- MLS#:
- 640235
- Subdivision:
- Riverlawn Heights
ADDITIONAL INFORMATION
I introduce you to this beautiful 3 bedroom, 2 bath gem located within the peaceful and tranquil Benjamin Hills neighborhood. Seller put a lot of pride and ownership into this home's new makeover. Complete updates throughout including a new roof, new LVP flooring, refinished wood floors, new exterior and interior paint, new granite countertops and backsplash, brand new stainless steel appliances and so much more! This home features an attached 1 car garage, master bedroom with en suite and gorgeous new walk-in shower, fenced in backyard, a large den/family room with a fireplace, and a bonus suite/office space. Don't miss out on your opportunity to own a little piece of Benjamin Hills! Schedule your private showing TODAY because this home is priced to sell quickly! Seller is a licensed real estate agent in Kansas.
- Type:
- Other
- Sq.Ft.:
- 2,223
- Status:
- NEW LISTING
- Beds:
- 3
- Lot size:
- 0.31 Acres
- Year built:
- 1963
- Baths:
- 3.00
- MLS#:
- 640227
- Subdivision:
- Benjamin Hills
ADDITIONAL INFORMATION
Welcome to your quiet oasis in the highly sought-after Benjamin Hills neighborhood, where convenience meets tranquility. This beautifully updated ranch-style residence is perfectly positioned close to an array of shopping centers and restaurants, offering both comfort and accessibility. As you approach the home, you are greeted by a picturesque front yard adorned with majestic trees and meticulously maintained landscaping, providing a warm and inviting curb appeal. Sprinkler system in front yard. Step inside to discover a spacious and thoughtfully designed interior that perfectly balances comfort and functionality. The main level features three bedrooms and two bathrooms. The main bedroom boasts its own private bath, ensuring a serene retreat at the end of the day. The expansive dining room includes a charming sitting area, ideal for entertaining guests or enjoying family meals. The heart of this home is the impressively large living room, which exudes a cozy ambiance. With its stunning fireplace and rich wood beams, it offers a perfect spot for relaxation and gathering. Adjacent to the living room, you'll find a delightful sunroom bathed in natural light, making it the perfect sanctuary for your favorite plants or a morning coffee with a good book. This serene space overlooks a private, shady backyard, offering a peaceful escape from the hustle and bustle of everyday life. Descend to the basement to discover an array of versatile spaces designed to meet all your needs. The expansive family room/game room is perfect for movie nights, game days, or simply unwinding with loved ones. A bonus room adds flexibility, whether you need a home office, hobby space, or playroom. The massive laundry room is a standout feature, equipped with built-in shelves and hanging rods, ensuring ample storage and organization. For those who love DIY projects or need additional storage, the basement also includes dedicated rooms for a workshop and extra storage space, catering to all your practical needs. This Benjamin Hills gem is a perfect blend of style, comfort, and convenience, offering a welcoming environment for both everyday living and special occasions. Whether you're hosting a gathering in the spacious dining room, enjoying a quiet evening by the fireplace, or spending sunny afternoons in the tranquil sunroom, this home provides the perfect backdrop for creating lasting memories. Don't miss this incredible opportunity to own a piece of tranquility in Benjamin Hills. Schedule a viewing today and experience firsthand the charm and functionality of this remarkable ranch home.
- Type:
- Other
- Sq.Ft.:
- 1,140
- Status:
- NEW LISTING
- Beds:
- 2
- Lot size:
- 0.22 Acres
- Year built:
- 1946
- Baths:
- 1.00
- MLS#:
- 640209
- Subdivision:
- Jones Park
ADDITIONAL INFORMATION
Don't miss out on this home nested on the north side of Wichita in a well established neighborhood. Not too far you will find highway access and shopping markets as well as local restaurants. This home features 2 beds and 1 bathroom with great yard space. Perfect for a small family or to start/add to your investment portfolio. Schedule a showing today!
$159,900
3017 N Amidon Ave Wichita, KS 67204
- Type:
- Other
- Sq.Ft.:
- 1,168
- Status:
- NEW LISTING
- Beds:
- 3
- Lot size:
- 0.47 Acres
- Year built:
- 1950
- Baths:
- 1.00
- MLS#:
- 640155
- Subdivision:
- Russell Tracts
ADDITIONAL INFORMATION
This North Wichita home has so much to offer! Three bedrooms, two different living spaces and a *huge* fenced backyard. The kitchen has loads of storage, a large island with bar seating and is completely open to the back living room. Hardwood flooring in the front living room and 2 front bedrooms. The rear family room has a brick fireplace (with gas log insert) flanked by built-in shelving. The 3rd bedroom is at the back of the home and is the largest… Plus two closets! Plenty of outdoor space out back with a large partially covered patio and almost half an acre of beautiful nature with lots of mature trees. It keeps going and going. So many options with this outdoor space! Plenty of room for your vehicles with a long driveway, RV parking space, carport and a detached garage. There’s also a storage shed attached to the rear of the garage. Newer roof, HVAC system and the original windows have been replaced. This is a great residential location with fantastic shopping, dining, parks and easy highway access nearby.
$325,000
5739 N Sullivan Rd Wichita, KS 67204
- Type:
- Other
- Sq.Ft.:
- 2,341
- Status:
- NEW LISTING
- Beds:
- 3
- Lot size:
- 1.03 Acres
- Year built:
- 1970
- Baths:
- 3.00
- MLS#:
- 640020
- Subdivision:
- Van View
ADDITIONAL INFORMATION
Overlooking the Little Arkansas River, this exquisite mid-century modern home offers a blend of luxury, craftsmanship, and natural beauty on a serene one-acre lot along the riverfront, this exquisite mid-century modern masterpiece. The home has 2,278 square feet of thoughtfully designed living space, this 3-bedroom, 2 1/2-bathroom residence is a true oasis of comfort and style. Step inside and be greeted by the warmth of mahogany paneling and the timeless elegance of custom mahogany cabinets adorned with cove lighting in the gourmet kitchen. The home’s builder; carefully attended to every detail. Special attention was paid to every detail ensuring both functionality and aesthetic delight. Throughout the home, discover the craftsmanship of handmade doors and the inviting glow of cove lighting that enhances the ambiance of every room. Wide doors provide ease of movement and accessibility, while the expansive living spaces invite relaxation and entertainment. Unwind by the gorgeous hearth fireplace, a focal point of the living area that exudes both charm and sophistication. Large windows offer breathtaking views of the lush surroundings, inviting the beauty of nature indoors. The master suite is a private retreat, offering tranquility and comfort with its spacious layout and luxurious en-suite bathroom. Two additional bedrooms provide ample space for guests or family members, each offering comfort and privacy. Outside, the expansive yard offers endless possibilities for outdoor recreation and relaxation, with the soothing sounds of the river providing a serene backdrop to everyday life. Whether you're enjoying a quiet evening on the patio or hosting a gathering with friends and family, this outdoor oasis is sure to impress.Located in a coveted riverfront community, this home offers the perfect balance of privacy and convenience, with easy access to local amenities, parks, and schools. Experience the epitome of mid-century modern living in this architectural gem. Relax and enjoy beauty of nature on your own private island. Listen as the birds fill the air with song, enjoy your breakfast or dinner, on the secluded back porch, outside, in the cool shade of beautiful trees.The long driveway is lined with flowering pear, giant chestnut, stately ginkgo, burning bush, and lacey Japanese maples to greet your return home. Schedule your showing today and prepare to fall in love with your new riverside retreat. …
$220,000
5564 N Sandkey Ct. Wichita, KS 67204
- Type:
- Other
- Sq.Ft.:
- 1,376
- Status:
- Active
- Beds:
- 4
- Lot size:
- 0.11 Acres
- Year built:
- 2023
- Baths:
- 2.00
- MLS#:
- 639779
- Subdivision:
- None Listed On Tax Record
ADDITIONAL INFORMATION
This newly built, executive twin home located in the Valley Center School District is conveniently located near shopping, dining, entertainment opportunities, is move in ready and available now! This zero-step unit is equipped with 4 bedrooms, 2 bathrooms, 2 car garage with opener, vaulted ceilings, and a walk-in closet. Finished with low maintenance in mind, this home features luxury vinyl flooring throughout, quarts countertops in the kitchen and baths, and access to a covered patio. The yard is landscaped to include sod, sprinkler system, and wrought iron fencing. All lawn maintenance and mowing is managed by the HOA. Community features include neighborhood ponds, playground, and basketball court. Ask the listing agent about other available units. Some information may be estimated and is not guaranteed. Please verify schools with USD 262.
$220,000
5558 N Sandkey Ct. Wichita, KS 67204
- Type:
- Other
- Sq.Ft.:
- 1,376
- Status:
- Active
- Beds:
- 4
- Lot size:
- 0.11 Acres
- Year built:
- 2023
- Baths:
- 2.00
- MLS#:
- 639778
- Subdivision:
- None Listed On Tax Record
ADDITIONAL INFORMATION
This newly built, executive twin home located in the Valley Center School District is conveniently located near shopping, dining, entertainment opportunities, is move in ready and available now! This zero-step unit is equipped with 4 bedrooms, 2 bathrooms, 2 car garage with opener, vaulted ceilings, and a walk-in closet. Finished with low maintenance in mind, this home features luxury vinyl flooring throughout, quarts countertops in the kitchen and baths, and access to a covered patio. The yard is landscaped to include sod, sprinkler system, and wrought iron fencing. All lawn maintenance and mowing is managed by the HOA. Community features include neighborhood ponds, playground, and basketball court. Ask the listing agent about other available units. Some information may be estimated and is not guaranteed. Please verify schools with USD 262.
$205,000
5552 N Sandkey Ct. Wichita, KS 67204
- Type:
- Other
- Sq.Ft.:
- 1,200
- Status:
- Active
- Beds:
- 3
- Lot size:
- 0.1 Acres
- Year built:
- 2023
- Baths:
- 2.00
- MLS#:
- 639777
- Subdivision:
- None Listed On Tax Record
ADDITIONAL INFORMATION
This newly built, junior-executive twin home located in the Valley Center School District is conveniently located near shopping, dining, entertainment opportunities, is move in ready and available now! This zero-step unit is equipped with 3 bedrooms, 2 bathrooms, 2 car garage with opener, 10-foot ceilings, and a walk-in closet. Finished with low maintenance in mind, this home features luxury vinyl flooring throughout, quarts countertops in the kitchen and baths, and access to a partially covered patio. The yard is landscaped to include sod, sprinkler systems, and wrought iron fencing. All lawn maintenance and mowing is managed by the HOA. Community features include neighborhood ponds, playground and basketball court. Ask the listing agent about other available units. Some information may be estimated and is not guaranteed. Please verify schools with USD 262.
$205,000
5554 N Sandkey Ct. Wichita, KS 67204
- Type:
- Other
- Sq.Ft.:
- 1,200
- Status:
- Active
- Beds:
- 3
- Lot size:
- 0.1 Acres
- Year built:
- 2023
- Baths:
- 2.00
- MLS#:
- 639776
- Subdivision:
- None Listed On Tax Record
ADDITIONAL INFORMATION
This newly built, junior-executive twin home located in the Valley Center School District is conveniently located near shopping, dining, entertainment opportunities, is move in ready and available now! This zero-step unit is equipped with 3 bedrooms, 2 bathrooms, 2 car garage with opener, 10-foot ceilings, and a walk-in closet. Finished with low maintenance in mind, this home features luxury vinyl flooring throughout, quarts countertops in the kitchen and baths, and access to a partially covered patio. The yard is landscaped to include sod, sprinkler systems, and wrought iron fencing. All lawn maintenance and mowing is managed by the HOA. Community features include neighborhood ponds, playground and basketball court. Ask the listing agent about other available units. Some information may be estimated and is not guaranteed. Please verify schools with USD 262.
$205,000
5570 N Sandkey Ct. Wichita, KS 67204
- Type:
- Other
- Sq.Ft.:
- 1,200
- Status:
- Active
- Beds:
- 3
- Lot size:
- 0.11 Acres
- Year built:
- 2023
- Baths:
- 2.00
- MLS#:
- 639775
- Subdivision:
- None Listed On Tax Record
ADDITIONAL INFORMATION
This newly built, junior-executive twin home located in the Valley Center School District is conveniently located near shopping, dining, entertainment opportunities, is move in ready and available now! This zero-step unit is equipped with 3 bedrooms, 2 bathrooms, 2 car garage with opener, 10-foot ceilings, and a walk-in closet. Finished with low maintenance in mind, this home features luxury vinyl flooring throughout, quarts countertops in the kitchen and baths, and access to a partially covered patio. The yard is landscaped to include sod, sprinkler systems, and wrought iron fencing. All lawn maintenance and mowing is managed by the HOA. Community features include neighborhood ponds, playground and basketball court. Ask the listing agent about other available units. Some information may be estimated and is not guaranteed. Please verify schools with USD 262.
$205,000
5572 N Sandkey Ct. Wichita, KS 67204
- Type:
- Other
- Sq.Ft.:
- 1,200
- Status:
- Active
- Beds:
- 3
- Lot size:
- 0.11 Acres
- Year built:
- 2023
- Baths:
- 2.00
- MLS#:
- 639774
- Subdivision:
- None Listed On Tax Record
ADDITIONAL INFORMATION
This newly built, junior-executive twin home located in the Valley Center School District is conveniently located near shopping, dining, entertainment opportunities, is move in ready and available now! This zero-step unit is equipped with 3 bedrooms, 2 bathrooms, 2 car garage with opener, 10-foot ceilings, and a walk-in closet. Finished with low maintenance in mind, this home features luxury vinyl flooring throughout, quarts countertops in the kitchen and baths, and access to a partially covered patio. The yard is landscaped to include sod, sprinkler systems, and wrought iron fencing. All lawn maintenance and mowing is managed by the HOA. Community features include neighborhood ponds, playground and basketball court. Ask the listing agent about other available units. Some information may be estimated and is not guaranteed. Please verify schools with USD 262.
- Type:
- Other
- Sq.Ft.:
- 1,200
- Status:
- Active
- Beds:
- 3
- Lot size:
- 0.1 Acres
- Year built:
- 2023
- Baths:
- 2.00
- MLS#:
- 639773
- Subdivision:
- None Listed On Tax Record
ADDITIONAL INFORMATION
This newly built, junior-executive twin home located in the Valley Center School District is conveniently located near shopping, dining, entertainment opportunities, is move in ready and available now! This zero-step unit is equipped with 3 bedrooms, 2 bathrooms, 2 car garage with opener, 10-foot ceilings, and a walk-in closet. Finished with low maintenance in mind, this home features luxury vinyl flooring throughout, quarts countertops in the kitchen and baths, and access to a partially covered patio. The yard is landscaped to include sod, sprinkler systems, and wrought iron fencing. All lawn maintenance and mowing is managed by the HOA. Community features include neighborhood ponds, playground and basketball court. Ask the listing agent about other available units. Some information may be estimated and is not guaranteed. Please verify schools with USD 262.
$205,000
5480 N Sandkey Ct. Wichita, KS 67204
- Type:
- Other
- Sq.Ft.:
- 1,200
- Status:
- Active
- Beds:
- 3
- Lot size:
- 0.2 Acres
- Year built:
- 2023
- Baths:
- 2.00
- MLS#:
- 639772
- Subdivision:
- None Listed On Tax Record
ADDITIONAL INFORMATION
This newly built, junior-executive twin home located in the Valley Center School District is conveniently located near shopping, dining, entertainment opportunities, is move in ready and available now! This zero-step unit is equipped with 3 bedrooms, 2 bathrooms, 2 car garage with opener, 10-foot ceilings, and a walk-in closet. Finished with low maintenance in mind, this home features luxury vinyl flooring throughout, quarts countertops in the kitchen and baths, and access to a partially covered patio. The yard is landscaped to include sod, sprinkler systems, and wrought iron fencing. All lawn maintenance and mowing is managed by the HOA. Community features include neighborhood ponds, playground and basketball court. Ask the listing agent about other available units. Some information may be estimated and is not guaranteed. Please verify schools with USD 262.
$205,000
5478 N Sandkey Ct. Wichita, KS 67204
- Type:
- Other
- Sq.Ft.:
- 1,200
- Status:
- Active
- Beds:
- 3
- Lot size:
- 0.2 Acres
- Year built:
- 2023
- Baths:
- 2.00
- MLS#:
- 639771
- Subdivision:
- None Listed On Tax Record
ADDITIONAL INFORMATION
This newly built, junior-executive twin home located in the Valley Center School District is conveniently located near shopping, dining, entertainment opportunities, is move in ready and available now! This zero-step unit is equipped with 3 bedrooms, 2 bathrooms, 2 car garage with opener, 10-foot ceilings, and a walk-in closet. Finished with low maintenance in mind, this home features luxury vinyl flooring throughout, quarts countertops in the kitchen and baths, and access to a partially covered patio. The yard is landscaped to include sod, sprinkler systems, and wrought iron fencing. All lawn maintenance and mowing is managed by the HOA. Community features include neighborhood ponds, playground and basketball court. Ask the listing agent about other available units. Some information may be estimated and is not guaranteed. Please verify schools with USD 262.
$215,000
5472 N Sandkey Ct Wichita, KS 67204
- Type:
- Other
- Sq.Ft.:
- 1,376
- Status:
- Active
- Beds:
- 4
- Lot size:
- 0.1 Acres
- Year built:
- 2024
- Baths:
- 2.00
- MLS#:
- 639760
- Subdivision:
- Watermarke
ADDITIONAL INFORMATION
BRAND NEW HOME READY for immediate move ins! Ideal living for active, LOW maintenance lifestyle! Function 4 Bedroom floor plan totals 1376 SF of living space, 2 full bathrooms, 2 car garage. Primary bedroom has privacy, walk-in closet and walk in shower. Exterior living space has a covered patio with a rod iron fenced yard. Clean, modern finishes boast Luxury Vinyl Plank flooring and tall, 9 foot ceilings, good sized kitchen with appliances and 22 SF walk-in pantry. Quartz countertops in the kitchen and both bathrooms. Convenient location less than 2 miles from 235 highway and 135 highway. Walking distance to Braums, Walmart, Dollar General, commercial conveniences HOA handles lawn maintenance, mowing, sprinklers, wells. Builders WARRANTY included
$215,000
5474 N Sandkey Ct Wichita, KS 67204
- Type:
- Other
- Sq.Ft.:
- 1,376
- Status:
- Active
- Beds:
- 4
- Lot size:
- 0.1 Acres
- Year built:
- 2024
- Baths:
- 2.00
- MLS#:
- 639759
- Subdivision:
- Watermarke
ADDITIONAL INFORMATION
BRAND NEW HOME READY for immediate move ins! Ideal living for active, LOW maintenance lifestyle! Function 4 Bedroom floor plan totals 1376 SF of living space, 2 full bathrooms, 2 car garage. Primary bedroom has privacy, walk-in closet and walk in shower. Exterior living space east back yard lends morning light and evening shade with a fenced yard. Clean, modern finishes boast Luxury Vinyl Plank flooring and tall, 9 foot ceilings, good sized kitchen with appliances and 22 SF walk-in pantry. Quartz countertops in the kitchen and both bathrooms. Convenient location less than 2 miles from 235 highway and 135 highway. Walking distance to Braums, Walmart, Dollar General, commercial conveniences HOA handles lawn maintenance, mowing, sprinklers, wells.Builders WARRANTY included
$215,000
5522 N Sandkey Ct Wichita, KS 67204
- Type:
- Other
- Sq.Ft.:
- 1,376
- Status:
- Active
- Beds:
- 4
- Lot size:
- 0.13 Acres
- Year built:
- 2024
- Baths:
- 2.00
- MLS#:
- 639758
- Subdivision:
- Watermarke
ADDITIONAL INFORMATION
BRAND NEW HOME READY for immediate move ins! Ideal living for active, LOW maintenance lifestyle! Function 4 Bedroom floor plan totals 1376 SF of living space, 2 full bathrooms, 2 car garage. Primary bedroom has privacy, walk-in closet and walk in shower. Exterior living space has a covered patio with a rod iron fenced yard. Clean, modern finishes boast Luxury Vinyl Plank flooring and tall, 9 foot ceilings, good sized kitchen with appliances and 22 SF walk-in pantry. Quartz countertops in the kitchen and both bathrooms. Convenient location less than 2 miles from 235 highway and 135 highway. Walking distance to Braums, Walmart, Dollar General, commercial conveniences HOA handles lawn maintenance, mowing, sprinklers, wells. Builders WARRANTY included
$215,000
5524 W Sandkey Wichita, KS 67204
- Type:
- Other
- Sq.Ft.:
- 1,376
- Status:
- Active
- Beds:
- 4
- Lot size:
- 0.13 Acres
- Year built:
- 2024
- Baths:
- 2.00
- MLS#:
- 639757
- Subdivision:
- Watermarke
ADDITIONAL INFORMATION
BRAND NEW HOME READY for immediate move ins! Ideal living for active, LOW maintenance lifestyle! Function 4 Bedroom floor plan totals 1376 SF of living space, 2 full bathrooms, 2 car garage. Primary bedroom has privacy, walk-in closet and walk in shower. Exterior living space east back yard lends morning light and evening shade with a fenced yard. Clean, modern finishes boast Luxury Vinyl Plank flooring and tall, 9 foot ceilings, good sized kitchen with appliances and 22 SF walk-in pantry. Quartz countertops in the kitchen and both bathrooms. Convenient location less than 2 miles from 235 highway and 135 highway. Walking distance to Braums, Walmart, Dollar General, commercial conveniences HOA handles lawn maintenance, mowing, sprinklers, wells.Builders WARRANTY included
- Type:
- Other
- Sq.Ft.:
- 1,728
- Status:
- Active
- Beds:
- 3
- Lot size:
- 0.15 Acres
- Year built:
- 2023
- Baths:
- 2.00
- MLS#:
- 639539
- Subdivision:
- Jones Park
ADDITIONAL INFORMATION
Welcome to this all-New beautiful home! If you have been looking for a new construction, then this is it! Already to move in, with BRAND NEW appliances, beautiful and elegant quartz counter tops that go great with the brand-new cabinets. All the bedrooms have walk-in closets. The master bedroom was designed to be the perfect spot to relax after a long day of work and it gets even better. Master bedroom has its own fireplace to make it even more cozy on those winter days... just the perfect space! With an open concept to not miss those beautiful moments with family or friends. The wall in the living room was designed especially for that, to have a special place for your favorite memories and moments, decorations and of course your big TV. This beautiful property was designed with lots of details! Don't miss this opportunity and come take a look at it ASAP! For any questions or to set up your private showing call Nancy Sebastian! Hablo Español. Motivated Seller... Agents please read private remarks.
$475,000
6326 N Richmond St Wichita, KS 67204
- Type:
- Other
- Sq.Ft.:
- 3,358
- Status:
- Active
- Beds:
- 5
- Lot size:
- 0.3 Acres
- Year built:
- 2014
- Baths:
- 4.00
- MLS#:
- 639536
- Subdivision:
- Rio Vista Estates
ADDITIONAL INFORMATION
Are you a hobby lover? Check out this 5+ bedroom, 3+ bath home in Rio Vista Estates featuring a SIX car custom garage, deluxe daylight hobby room downstairs to work on all your projects, and huge fenced backyard on the Arkansas River! This home is bursting with upgrades including a pine ceiling in the family room, hand-laid bar, garage door opening to the backyard, and firepit in the beautifully wooded area behind the property. The spacious kitchen features beautiful granite countertops with an island sink, under and above counter lighting, an over-sized island and walk-in pantry. Vaulted ceilings and large windows overlooking the beautiful backyard make this home feel extra luxurious. Additionally, the bonus room downstairs is perfect for a workout room, home office or playroom. The under-stair storage makes a great wine cellar or place for other collectables and a large storage area offers space for off season decorations, clothing, luggage, etc. The lawn and landscaping are amazing and this neighborhood is one-of-a-kind! Schedule your showing now on Broker Bay!
- Type:
- Other
- Sq.Ft.:
- 4,156
- Status:
- Active
- Beds:
- 5
- Lot size:
- 0.25 Acres
- Year built:
- 2007
- Baths:
- 3.00
- MLS#:
- 639456
- Subdivision:
- Harbor Isle
ADDITIONAL INFORMATION
Welcome to your dream home in the prestigious lakefront community of Harbor Isle! This exquisite brick ranch, situated on the shores of a picturesque 95-acre lake teeming with over 20 different types of fish, offers an unparalleled waterfront lifestyle. Boasting endless opportunities for water recreation, whether it’s jet skiing, boating, or fishing, this home truly epitomizes lakeside living and feels like a year-round vacation. Nestled in a quiet cove, this gem offers spectacular lake views throughout, visible from the large picture windows adorning the back of the home. Step through the elegant arched front doorway into a stunning entryway that opens up to a spacious floor plan with soaring 10-foot ceilings, sun-soaked living spaces, exceptional millwork, and pristine white hickory wood floors. The main floor living area is designed for comfort and elegance, showcasing a full wall of built-in bookshelves, a TV insert above the cozy gas fireplace, and an informal dining area with stunning lake views and access to the covered composite deck. Well suited for any cook, the spacious updated kitchen showcases beautiful knotty alder wood cabinets, an oversized center island with an eating bar, gorgeous pendant lighting, double ovens, a convection microwave, under/above cabinet lighting, a bar with a beverage cooler, and a hidden walk-in pantry. A beautiful brick surround frames the gas range. Adjacent to the kitchen, you'll find a convenient main floor laundry room and a built-in drop zone. The versatile study or office, with its arched doorway and built-in bookshelves, can easily be transformed into a formal dining room to suit your needs. Retreat to the luxurious primary suite featuring a coffered ceiling with rope lighting, large windows, and direct access to the deck. The opulent bath is designed for ultimate relaxation, offering a barn door, an expansive vanity with dual sinks, heated flooring, a spacious glass block shower, private toilet, and an enormous custom-designed walk-in closet. A second bedroom and hall bathroom complete the main level. Entertaining is effortless in the true walk-out basement with its 9-foot ceilings, generous family room with a gas fireplace, separate game area, and a wet bar complete with space for a full-size refrigerator, a built-in dishwasher, onyx countertops, and a wine rack. The basement also includes three bedrooms and a unique Jack and Jill style bathroom with one full bath and two half bathrooms connected to two of the bedrooms. You'll love the seamless indoor-outdoor flow with the inviting covered deck with a ceiling fan and the spacious patio with a gorgeous stone firepit. Additional highlights include: arched doorways, plantation shutters, remote control window treatments, surround sound, security system, fenced backyard, sprinkler system, irrigation well, boat dock, and a tile roof. This home is a perfect blend of luxury, comfort, and functionality, all set within the tranquil and desirable Harbor Isle community, minutes from highways with easy access to the entire city. Make this exceptional property your own and enjoy a lifetime of lakeside living!
- Type:
- Other
- Sq.Ft.:
- 1,972
- Status:
- Active
- Beds:
- 3
- Lot size:
- 0.25 Acres
- Year built:
- 1966
- Baths:
- 2.00
- MLS#:
- 640022
- Subdivision:
- Sherwood Glen
ADDITIONAL INFORMATION
THIS PROPERTY IS BEING OFFERED IN A MULTI-PROPERTY AUCTION VIA LIVE STREAM WITH REAL TIME BIDDING, AUCTION BEGINS AT 5:30 PM ON JUNE 27th, 2024. ONLINE BIDDING IS AVAILABLE THROUGH SELLER AGENT’S WEBSITE. PROPERTY IS SELLING WITH CLEAR TITLE AT CLOSING AND NO BACK TAXES. PROPERTY PREVIEWS AVAILABLE. NO MINIMUM, NO RESERVE!!! Great Northwest location with easy access to I-235! This all-brick ranch sits in the Sherwood Glen Addition featuring an attached two-car garage, mature shade trees, and a fenced backyard with a patio and storage shed. The interior offers a spacious living room with windows overlooking the front yard and opens to the formal dining room. Next is the galley-style kitchen with eating space which includes a refrigerator, wall oven, cooktop, and dishwasher. Off the kitchen is an area for laundry with shelving. Another great feature is the main-floor family room with wood flooring, a wood-burning brick fireplace, and backyard access. The spacious primary bedroom has wood flooring and an ensuite with a walk-in shower. Two additional bedrooms and a full bathroom complete the home's main level. The partially finished basement provides an extra finished room and ample storage space! Per the seller, a new roof and gutters were placed in 2017. *Buyer should verify school assignments as they are subject to change. The real estate is offered at public auction in its present, “as is where is” condition and is accepted by the buyer without any expressed or implied warranties or representations from the seller or seller’s agents. Full auction terms and conditions provided in the Property Information Packet. Total purchase price will include a 10% buyer’s premium ($1,500.00 minimum) added to the final bid. Property available to preview by appointment. Earnest money is due from the high bidder at the auction in the form of cash, check, or immediately available, certified funds in the amount $10,000.
$205,000
5402 N Sandkey St Wichita, KS 67204
- Type:
- Other
- Sq.Ft.:
- 1,186
- Status:
- Active
- Beds:
- 3
- Lot size:
- 0.1 Acres
- Year built:
- 2024
- Baths:
- 2.00
- MLS#:
- 639432
- Subdivision:
- Watermarke
ADDITIONAL INFORMATION
Ready for immediate move ins! Ideal living for active, low maintenance lifestyle! 3 Bedroom floor plan, , 2 full bathrooms, 2 car garage. Primary bedroom has walk-in closet and walk in shower. Exterior living space east back yard lends morning light and evening shade with fully fenced backyard. Clean, modern finishes boast LVP flooring and tall, 9 foot ceilings throughout, kitchen with island sink, walk-in pantry. Quartz countertops in the kitchen and both bathrooms. HOA handles lawn maintenance, mowing, sprinklers, wells. Walking distance to Braums, Walmart, Dollar General, commercial conveniences. Builders WARRANTY included.
$205,000
5404 N Sandkey St Wichita, KS 67204
- Type:
- Other
- Sq.Ft.:
- 1,186
- Status:
- Active
- Beds:
- 3
- Lot size:
- 0.1 Acres
- Year built:
- 2024
- Baths:
- 2.00
- MLS#:
- 639433
- Subdivision:
- Watermarke
ADDITIONAL INFORMATION
Ready for immediate move ins! Ideal living for ACTIVE, LOW MAINTENANCE Lifestyle! 3 Bedroom floor plan, 2 full bathrooms, 2 car garage. Primary bedroom has walk-in closet and walk in shower. Exterior living space east back yard lends morning light and evening shade with fully fenced backyard. Clean, modern finishes boast LVP flooring and tall, 9 foot ceilings throughout, kitchen with island sink, walk-in pantry. Quartz countertops in the kitchen and both bathrooms. HOA handles lawn maintenance, mowing, sprinklers, wells. Walking distance to Braums, Walmart, Dollar General, commercial conveniences. Builders WARRANTY included. TWIN home is a half duplex with a shared party wall
$450,000
5801 N Edwards St Wichita, KS 67204
- Type:
- Other
- Sq.Ft.:
- 3,005
- Status:
- Active
- Beds:
- 4
- Lot size:
- 0.25 Acres
- Year built:
- 2021
- Baths:
- 3.00
- MLS#:
- 639314
- Subdivision:
- Watermarke
ADDITIONAL INFORMATION
Why build when you can buy the epitome of modern living in this stunning, newly constructed home? This 2022-built residence promises more than just luxury—it offers a lifestyle. With four bedrooms, three bathrooms, and quality built throughout, this home responds to the desires of discerning buyers seeking the ideal blend of comfort and style. Step through the upgraded entryway and 360 steel door to find an open-plan living space, anchored by a gas fireplace and punctuated with large windows that invite natural light to sweep across the luxury vinyl floors. Each detail has been thoughtfully chosen to impress, from the custom blinds to the stunning kitchen equipped with modern cabinets and a pantry, both with pull-out drawers. Quartz countertops, stainless steel appliances and a gas range add to the sophistication of the space. All surfaces throughout the home are solid and designed for both durability and aesthetic appeal. The main level master suite is a sanctuary, featuring decorative walls and large windows. The master bath is sure to impress with double sinks and quartz countertops. There is a spacious tiled walk-in shower with a built-in seating bench and dual showerheads, and a water closet. The large walk-in closet has built-ins and seasonal space racks. The laundry room is conveniently connected to the master bath. Entertainment and relaxation have a special place here. The basement is an entertainer's haven, boasting a wet bar with quartz countertops, a cozy view-out window setup, and two spacious bedrooms. The basement bathroom doesn't skimp on luxury either, offering quartz countertops and a walk-in shower. The utility room has a custom storage system that will make storage a dream come true. Step outside to enjoy the screened-in back porch or the large patio, complete with a fire pit that stays with the home. The property also features a high-end alarm system, enhancing security and peace of mind. Sprinklers, irrigation well, and full rod-iron fence included. The three car garage has a garage door to the backyard and additional patio. The home's location in a highly desirable neighborhood ensures that you’re never far from excellent schools (Valley Center Schools) and community conveniences, while also offering tranquil water views. This property encapsulates modern luxury living, superb build quality, and a practical layout that makes everyday living a pleasure. Welcome to your better-than-new home, where elegance meets functionality in a serene Wichita locale. Whether you're hosting a gathering or enjoying a quiet evening, this house adapts to your needs perfectly, ensuring it's not just a home, but your haven.
Andrea D. Conner, License 237733, Xome Inc., License 2173, AndreaD.Conner@xome.com, 844-400-XOME (9663), 750 Highway 121 Bypass, Ste 100, Lewisville, TX 75067
Information being provided is for consumers' personal, non-commercial use and may not be used for any purpose other than to identify prospective properties consumers may be interested in purchasing. This information is not verified for authenticity or accuracy, is not guaranteed and may not reflect all real estate activity in the market. © 1993 -2024 South Central Kansas Multiple Listing Service, Inc. All rights reserved
Wichita Real Estate
The median home value in Wichita, KS is $129,000. This is lower than the county median home value of $141,100. The national median home value is $219,700. The average price of homes sold in Wichita, KS is $129,000. Approximately 53.41% of Wichita homes are owned, compared to 35.94% rented, while 10.64% are vacant. Wichita real estate listings include condos, townhomes, and single family homes for sale. Commercial properties are also available. If you see a property you’re interested in, contact a Wichita real estate agent to arrange a tour today!
Wichita, Kansas 67204 has a population of 389,054. Wichita 67204 is less family-centric than the surrounding county with 32.31% of the households containing married families with children. The county average for households married with children is 32.43%.
The median household income in Wichita, Kansas 67204 is $48,982. The median household income for the surrounding county is $52,841 compared to the national median of $57,652. The median age of people living in Wichita 67204 is 34.5 years.
Wichita Weather
The average high temperature in July is 91.8 degrees, with an average low temperature in January of 21.9 degrees. The average rainfall is approximately 35 inches per year, with 14.6 inches of snow per year.
