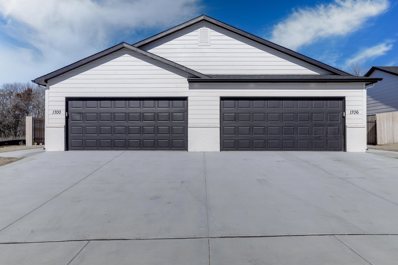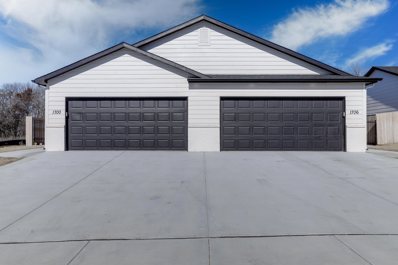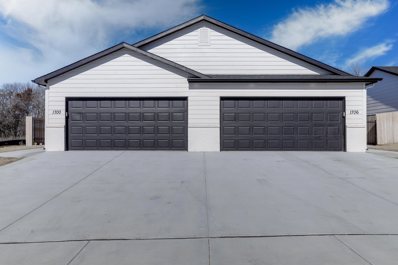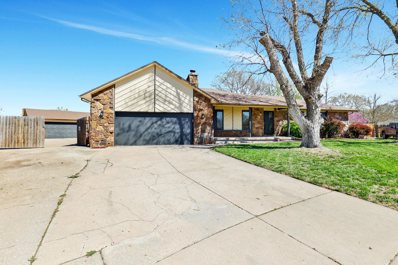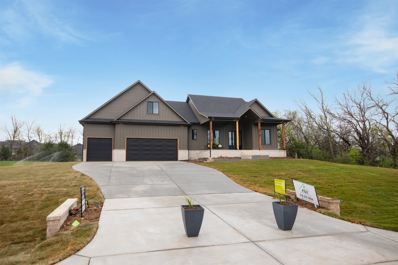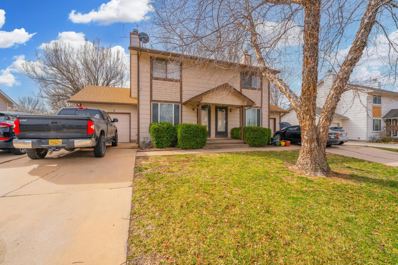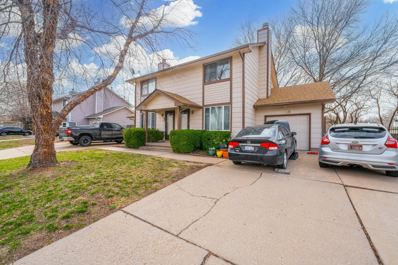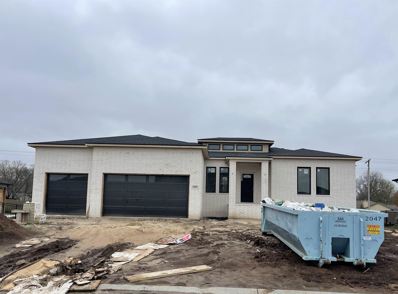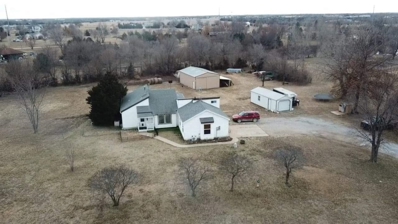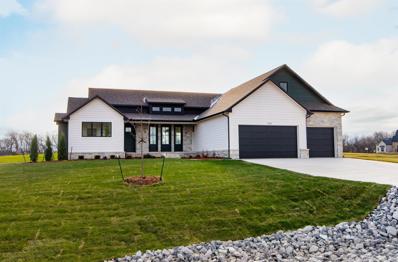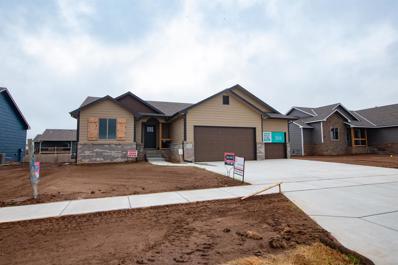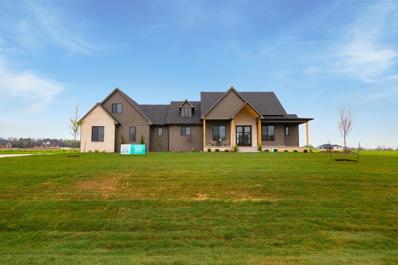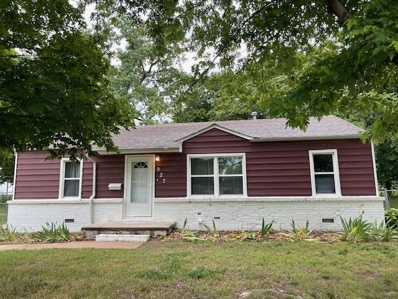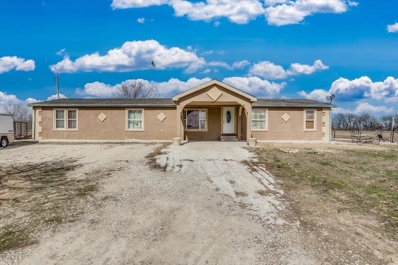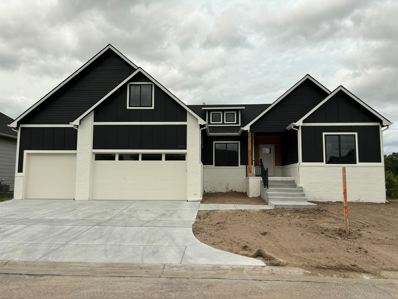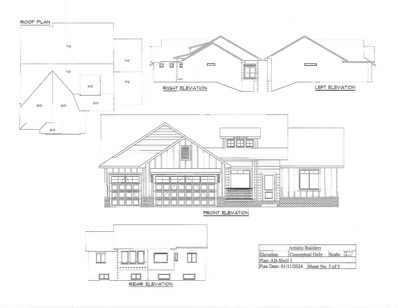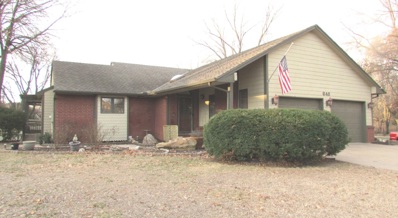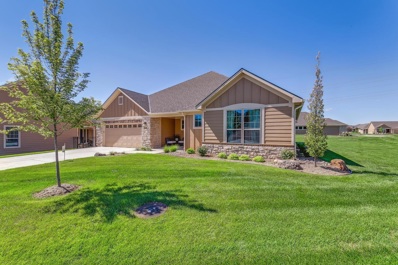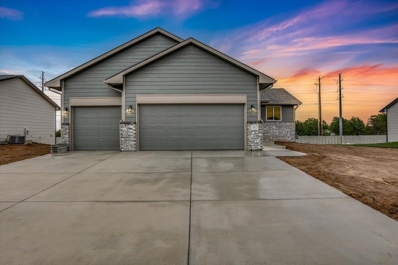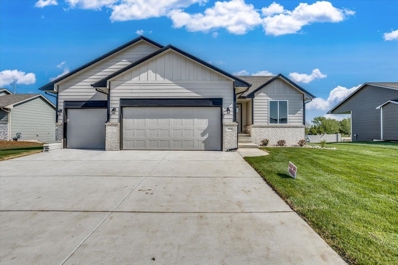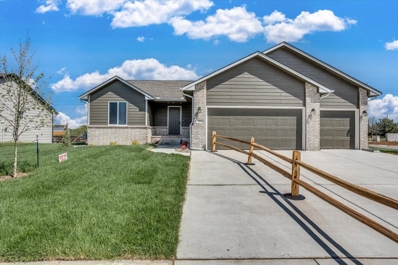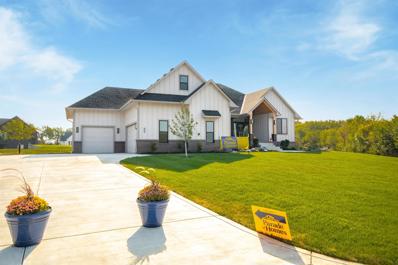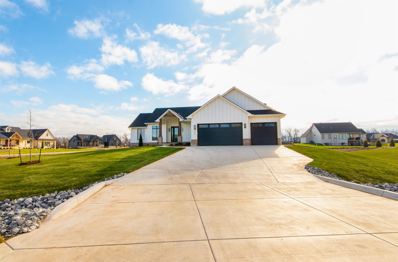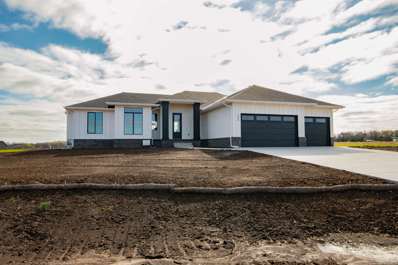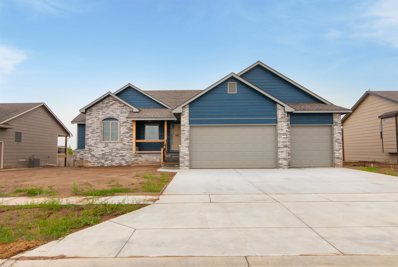Derby KS Homes for Sale
$189,900
1713 E Decarsky Ct Derby, KS 67037
- Type:
- Other
- Sq.Ft.:
- 1,150
- Status:
- Active
- Beds:
- 3
- Lot size:
- 0.1 Acres
- Year built:
- 2023
- Baths:
- 2.00
- MLS#:
- 637553
- Subdivision:
- None Listed On Tax Record
ADDITIONAL INFORMATION
Check out these New 3 bedroom, 2 bath, 2 car Twin Home in desirable Derby. Easy maintenance with luxury vinyl floor planks throughout. Home features open floor plan with stainless appliances in kitchen, pantry and island bar. Counters are quartz in both kitchen and baths. This community has low specials which makes this an affordable home selection. There is currently no HOA, but an HOA may be established in the future.
$189,900
1731 E Decarsky Ct Derby, KS 67037
- Type:
- Other
- Sq.Ft.:
- 1,150
- Status:
- Active
- Beds:
- 3
- Lot size:
- 0.1 Acres
- Year built:
- 2023
- Baths:
- 2.00
- MLS#:
- 637560
- Subdivision:
- None Listed On Tax Record
ADDITIONAL INFORMATION
Check out these New 3 bedroom, 2 bath, 2 car Twin Home in desirable Derby. Easy maintenance with luxury vinyl floor planks throughout. Home features open floor plan with stainless appliances in kitchen, pantry and island bar. Counters are quartz in both kitchen and baths. This community has low specials which makes this an affordable home selection. There is currently no HOA, but an HOA may be established in the future.
$189,900
1725 E Decarsky Ct Derby, KS 67037
- Type:
- Other
- Sq.Ft.:
- 1,150
- Status:
- Active
- Beds:
- 3
- Lot size:
- 0.1 Acres
- Year built:
- 2023
- Baths:
- 2.00
- MLS#:
- 637559
- Subdivision:
- None Listed On Tax Record
ADDITIONAL INFORMATION
Check out these New 3 bedroom, 2 bath, 2 car Twin Home in desirable Derby. Easy maintenance with luxury vinyl floor planks throughout. Home features open floor plan with stainless appliances in kitchen, pantry and island bar. Counters are quartz in both kitchen and baths. This community has low specials which makes this an affordable home selection. There is currently no HOA, but an HOA may be established in the future.
- Type:
- Other
- Sq.Ft.:
- 2,735
- Status:
- Active
- Beds:
- 4
- Lot size:
- 0.4 Acres
- Year built:
- 1983
- Baths:
- 3.00
- MLS#:
- 637404
- Subdivision:
- Woodlawn Heights
ADDITIONAL INFORMATION
Hello DERBY!!!! Fantastic ranch home in the heart of Derby. Freshly updated and move in ready. Great floor plan with vaulted ceilings, main floor laundry, and large kitchen that has been updated and has brand new appliances. There are 3 bedrooms on the main level and the master bedroom has a full bath of its own. Head down to the expansive basement and you will find a large family room with wood burning fire place, 2 large bonus rooms (non conforming) that could be used for many things, and another full (4th) bedroom. There is also a bar for those game day parties. The sliding door going out to the massive deck is brand new. The oversized attached garage is just the beginning for space for your toys. Head out back to the 26x36 detached garage. Perfect for storage or hobbies. This home sits on the end of a quiet cul-de-sac and has a large back yard that is fenced. This type of property rarely comes available in Derby. You will drive your wheels off looking for something like this. Hurry it will not last long!!!
$724,999
323 N Sarah Ct Derby, KS 67037
- Type:
- Other
- Sq.Ft.:
- 3,882
- Status:
- Active
- Beds:
- 6
- Lot size:
- 0.71 Acres
- Year built:
- 2023
- Baths:
- 4.00
- MLS#:
- 637064
- Subdivision:
- Cedar Ranch
ADDITIONAL INFORMATION
Impressive New Build in Cedar Ranch Estates! Be the first owner of this single family home with 6 beds, 4 baths, a 3-car garage and a finished basement on a 0.71 acre lot. This home is designed with modern aesthetics and functional division of space in mind; the theme is open concept but residents can enjoy maximum comfort and privacy when need be. The front covered porch welcomes you to a large open living space with views of the backyard. A cathedral ceiling gives the room space and accentuates it with a gas fireplace with decorative stone mantelpiece. The showcase kitchen is modern and functional with its island and a separate section for your prized liquor and wine. Nearby is a compact walk-in pantry. The master suite enjoys spectacular outdoor views, a cathedral ceiling, and large en suite bath complete with twin sinks, a built-in dresser table, and a wet room featuring a freestanding tub and dual shower heads. Two more bedrooms on the main floor share access to a full hall bath. Another bedroom, a loft, has its own bath. The finished basement features 2 bedrooms, a third full bath, and a large family room with a wet bar. This home can potentially be converted to accommodate blended families, with the finished basement functioning as a completely separate residence. The best of indoor outdoor entertaining with a covered patio! Live in a beautiful new community with amenities, just right outside High Park. If you are looking for the best residence and community for your family, then make sure to visit Cedar Ranch Estates and check out our latest new build. Call and schedule a viewing with us today!
- Type:
- Other
- Sq.Ft.:
- 1,160
- Status:
- Active
- Beds:
- 2
- Lot size:
- 0.14 Acres
- Year built:
- 1982
- Baths:
- 2.00
- MLS#:
- 636874
- Subdivision:
- North Village
ADDITIONAL INFORMATION
Home is a 2 BD, 1 1/2 BATH on basement foundation, featuring a One Car Attached Garage, wood burning fireplace, all kitchen appliances included, NEWER HEAT AND AIR, NEWER PAINT. Currently rented at $1,050 per month, mo to mo tenancy. Back yard is fenced and features both a covered back patio and a pergola. Sealed Bid Offering! Bids Due by Tuesday, April 30th @ 5:00pm CST. Contact agent for offering packet. Sealed Bid submissions shall be made on Seller’s Letter of Intent template, available in the documents section. All submissions shall outline, in detail, Offeror’s terms to be considered a valid offer, Offeror’s LOI, must be received by Dave Brown at the physical address, Berkshire Hathaway HomeServices PenFed Realty, 1617 N Waterfront Parkway, Ste 110, Wichita, KS 67206 and/or emailed to the Listing Agent on or before Monday, April 30, 2024, at 5:00 p.m., CT. ACCEPTANCE OF LOI; The Seller reserves the right to: a) negotiate further with any individual Offeror at Seller’s sole discretion, b) accept or reject any and all offers, and c) request credit information the Seller, and its agents, deems necessary to determine, at Seller’s sole discretion, the Offeror’s ability to perform under the financial obligations of the purchase contemplated. A Real Estate Purchase Agreement will be provided to Offeror within three (3) days after the agreed upon LOI. CLOSING; Closing shall occur within thirty (30) days after the agreed upon Real Estate Purchase Agreement by Offeror/Buyer and Seller. Each potential buyer is encouraged to perform his/her own independent inspections, investigations and due diligence concerning the described property. It is the buyer’s responsibility to have any and all desired inspections completed prior to bidding. Descriptions are believed to be accurate but are not guaranteed.
- Type:
- Other
- Sq.Ft.:
- 960
- Status:
- Active
- Beds:
- 2
- Lot size:
- 0.13 Acres
- Year built:
- 1982
- Baths:
- 2.00
- MLS#:
- 636877
- Subdivision:
- North Village
ADDITIONAL INFORMATION
Home is a 2 BD, 1 1/2 BATH on basement foundation, featuring a One Car Attached Garage, gas fireplace, all kitchen appliances included, NEWER HEAT AND AIR, NEWER PAINT. Currently rented at $950 per month, mo to mo tenancy. Back yard is fenced and features both a covered back patio. Sealed Bid Offering! Bids Due by Tuesday, April 30th @ 5:00pm CST. Contact agent for offering packet. Sealed Bid submissions shall be made on Seller’s Letter of Intent template, available in the documents section. All submissions shall outline, in detail, Offeror’s terms to be considered a valid offer, Offeror’s LOI, must be received by Dave Brown at the physical address, Berkshire Hathaway HomeServices PenFed Realty, 1617 N Waterfront Parkway, Ste 110, Wichita, KS 67206 and/or emailed to the Listing Agent on or before Monday, April 30, 2024, at 5:00 p.m., CT. ACCEPTANCE OF LOI; The Seller reserves the right to: a) negotiate further with any individual Offeror at Seller’s sole discretion, b) accept or reject any and all offers, and c) request credit information the Seller, and its agents, deems necessary to determine, at Seller’s sole discretion, the Offeror’s ability to perform under the financial obligations of the purchase contemplated. A Real Estate Purchase Agreement will be provided to Offeror within three (3) days after the agreed upon LOI. CLOSING; Closing shall occur within thirty (30) days after the agreed upon Real Estate Purchase Agreement by Offeror/Buyer and Seller. Each potential buyer is encouraged to perform his/her own independent inspections, investigations and due diligence concerning the described property. It is the buyer’s responsibility to have any and all desired inspections completed prior to bidding. Descriptions are believed to be accurate but are not guaranteed.
$675,000
1107 Summerchase Derby, KS 67037
- Type:
- Other
- Sq.Ft.:
- 3,745
- Status:
- Active
- Beds:
- 5
- Lot size:
- 0.27 Acres
- Year built:
- 2024
- Baths:
- 4.00
- MLS#:
- 636803
- Subdivision:
- The Oaks
ADDITIONAL INFORMATION
Last chance to own a new home in Summerchase at the Oaks Golf Course. Golf cart to the course, around the neighborhood, to the Country club pool , grill and work out facility. Still time to pick some of the finishings. White brick exterior with matching paint. Extra tall ceilings through out home including the basement. Enjoy the wet bar and view out windows. Seller will sod and sprinkler and landscape or offer an allowance to do it yourself. You will love the extra large 5 bedrooms, 3 full bathrooms and a powder room for guests. Enjoy the sunsets on your deck.
- Type:
- Other
- Sq.Ft.:
- 2,592
- Status:
- Active
- Beds:
- 4
- Lot size:
- 4.64 Acres
- Year built:
- 1980
- Baths:
- 2.00
- MLS#:
- 636785
- Subdivision:
- None Listed On Tax Record
ADDITIONAL INFORMATION
Country living surrounds you in every direction, welcome to this little slice of heaven located on 4.64 acres in Sedgwick County. This home is in the Rose Hill School District with a Derby address. It offers vaulted ceilings, a wood-burning fireplace with gas start, main floor office, 4 bedrooms and 2 baths. The current master bedroom could be used as a main floor family room, giving you flexibility with your living space. The laundry is currently located in the basement but there are also hook-ups on the main level. For those animal lovers, hobbyists, or those in need of workspace, the 40'x24' shop provides endless possibilities for animals, projects, and storage. The lagoon was redone last fall. The sellers are willing to negotiate flooring allowance with reasonable offer. Buyers are responsible for lagoon inspection, well inspection and water test. This home is tucked away from the hustle and bustle of the city, but it's just minutes from Derby, Rose Hill, and Andover. Schedule your private showing and hurry to see this rural gem! The Property is being sold as- is where- is. Sellers are willing to leave all the appliances upon request, if not requested they will be removed from the property.
$787,295
224 Cedar Ranch St Derby, KS 67037
- Type:
- Other
- Sq.Ft.:
- 3,705
- Status:
- Active
- Beds:
- 6
- Lot size:
- 0.87 Acres
- Year built:
- 2023
- Baths:
- 4.00
- MLS#:
- 636798
- Subdivision:
- Cedar Ranch
ADDITIONAL INFORMATION
Cedar Ranch Estates model unit with 6 beds, 4 baths, 3-car garage with 2,231 sq ft of interiors plus finished basement on an 0.87 acre lot. This sprawling 2023 new build by Prairie Constructions features high end finishes, open concept rooms, and high accessibility as a walk out walk up home. What’s beautiful about this home is that it is fairly standard of all Cedar Ranch homes: high ceilings, plenty of natural light, and flowing connectivity from interior rooms to cozy exterior entertainment spaces. You will love this home with its state of the art pantry, compact home office, plenty of built-in alcove shelving, the cathedral ceiling in the open concept great room, and the parallel lighting between the living and dining areas that give this home a fresh take on life. The master bedroom has its own in suite bath, while the main floor bedrooms share hall access to a full bath. The bonus room downstairs is also serviced by a shared full bath and a creative luncheon! This beautiful home won't be easy to miss. Call to schedule a private showing with us today.
- Type:
- Other
- Sq.Ft.:
- 2,334
- Status:
- Active
- Beds:
- 4
- Lot size:
- 0.22 Acres
- Year built:
- 2023
- Baths:
- 3.00
- MLS#:
- 636519
- Subdivision:
- Spring Ridge
ADDITIONAL INFORMATION
Under Construction The Maple plan by Rob Roy Homes Inc. 4 Bedroom split plan open concept on view out lot with main floor laundry. Kitchen offer large double sinks with granite counters, tile floors and custom tile shower complete with glass doors. Downstairs offer large family room finished bedroom 4 with full bath. 2 more additional rooms could be finished as additional bedrooms/workout room or just extra storage space. Three car garage with 2 ft extension will hold most large pickup truck or SUV Large deck just off the living area makes a perfect place for summer BBQ's. Just a short walk to Derby's largest park with playground, softball fields, lakes jogging path and outdoor theater. Subdivision has 2 lakes for fishing and is just a short distance to Derby's Water Park and Dillions Market Place. General taxes and specials are not yet fully assessed, contact agent for details.t Agents are related to Builder and are officers of Builder's Corps. All info deemed reliable but should be verified. Specials taxes are not yet spread and are estimates only.Future specials not yet on tax records will be spread for 20 years plus intrest.Homes general taxes have not been assessed
$849,500
2919 E Kay St Derby, KS 67037
- Type:
- Other
- Sq.Ft.:
- 4,009
- Status:
- Active
- Beds:
- 6
- Lot size:
- 1.12 Acres
- Year built:
- 2024
- Baths:
- 4.00
- MLS#:
- 636222
- Subdivision:
- Cedar Ranch
ADDITIONAL INFORMATION
Stunning new build in a high-end community in Derby! Take a look at our prized gem: a Cedar Ranch Estates model home with 6 beds, 3.5 baths, 3-car garage, and over 4000 sq ft of space on a 1.12 acre lot. The size of the home and the quality of finishes are both equally impressive and suitable for the home buyer who wants and deserves the best things in life! The first thing you will notice upon entering the home is the abundance of natural light, thanks to the picture windows of the home on all sides. The ceilings and its varying heights add depth to the rooms, making each section of the home a focal point that is magazine-worthy. You know a home is tastefully designed and decorated when even the built-in shelves are worthy to take photos of and shared online! Highlights of this gorgeous home include the open concept floor plan with the cathedral ceiling, the accent fireplace in the living room, designer kitchen with island and a walk-in pantry with its own service sink, a massive master suite with a walk-in closet and a large bath with twin vanity and a pedestal tub, and the walkout basement with its spacious family room and a wet bar to easily entertain guests! Both the covered front porch and the rear deck will provide you with magnificent views of the surrounding greenery, so enjoy the feeling of exclusivity in a place you’d be proud to call yours! No description would give this model home justice; see to fully appreciate its designer touches. Call to schedule a private showing today! Please contact the City of Derby to get updated specials for this property as the final $'s have not been added to the tax roll.
$162,500
927 N Georgie Ave Derby, KS 67037
- Type:
- Other
- Sq.Ft.:
- 960
- Status:
- Active
- Beds:
- 3
- Lot size:
- 0.19 Acres
- Year built:
- 1954
- Baths:
- 1.00
- MLS#:
- 636063
- Subdivision:
- Pleasantview
ADDITIONAL INFORMATION
Nice 3 Brd 1 Bath home located in desirable Derby. Hardwood floors in the Living room and two bedrooms. Oversized 2 car Detached Garage and carport behind house. The refrigerator is negotiable but not included.
$379,900
15424 E 60th St S Derby, KS 67037
- Type:
- Other
- Sq.Ft.:
- 3,100
- Status:
- Active
- Beds:
- 6
- Lot size:
- 4.84 Acres
- Year built:
- 1996
- Baths:
- 3.00
- MLS#:
- 635869
- Subdivision:
- None Listed On Tax Record
ADDITIONAL INFORMATION
Escape to the tranquility of country living with this home nestled on 4.84 acres. Located in the serene countryside, yet just a short drive from city amenities, this property offers the perfect blend of privacy and convenience. Boasting 6 bedrooms, this spacious home provides ample room for family living, entertaining, and guests. From the moment you step inside, you'll be greeted by the warmth of hardwood flooring and timeless charm. Retreat to the luxurious master suite, complete with a private en-suite bathroom and views of the surrounding countryside. Five additional bedrooms offer versatility for guests, home offices, or hobbies, ensuring plenty of space for everyone to spread out and relax. The full finished basement provides additional living space. Outside, the 4.84-acre property offers endless opportunities for outdoor enjoyment. Imagine spending leisurely afternoons or watching the Kansas sunsets. For horse enthusiasts, there's ample room for stables, allowing you to fully embrace the equestrian lifestyle. Conveniently located just a short distance from shopping, dining, and recreational amenities, this exceptional property offers the best of both worlds – the peace and serenity of country living, with the convenience of city amenities just moments away.
$379,900
3010 E Sunflower Dr Derby, KS 67037
- Type:
- Other
- Sq.Ft.:
- 1,841
- Status:
- Active
- Beds:
- 3
- Lot size:
- 0.21 Acres
- Year built:
- 2024
- Baths:
- 3.00
- MLS#:
- 635571
- Subdivision:
- Clifton Cove
ADDITIONAL INFORMATION
New constructed residence with "zero" special taxes, save up to 30 to 40k. Open floor plan with beautiful master suite, large bonus room above garage, granite countertops throughout and fireplace. Price includes sprinkler system, well and sod. Estimated finish date is end of May.
$379,900
6418 S Cedardale Ave Derby, KS 67037
- Type:
- Other
- Sq.Ft.:
- 1,665
- Status:
- Active
- Beds:
- 3
- Lot size:
- 0.23 Acres
- Year built:
- 2024
- Baths:
- 3.00
- MLS#:
- 635575
- Subdivision:
- Clifton Cove
ADDITIONAL INFORMATION
New construction residence that includes lakeview and no special taxes. Lots of extra builder upgrades. Exterior includes sprinkler system, well, sod and covered deck. Call listing agent for details.
$260,000
640 S Partridge Ln Derby, KS 67037
- Type:
- Other
- Sq.Ft.:
- 2,916
- Status:
- Active
- Beds:
- 3
- Lot size:
- 0.37 Acres
- Year built:
- 1984
- Baths:
- 4.00
- MLS#:
- 635463
- Subdivision:
- Oakwood Valley Estates
ADDITIONAL INFORMATION
This darling home is nestled in a quiet, well-kept neighborhood in South Derby. The home has a covered front porch and patio area. It offers an eat-in kitchen with all appliances and ample cabinetry. There is a modified formal dining room combined with a cozy living room featuring a decorative fireplace. The master bedroom includes a master bath and walk-in closet. The basement offers two bedrooms, and two full baths. The attractive family room has a fireplace with access to a sunroom with roll-out windows and access to a large sunken patio. You will find this home has a lot to offer. The home is being sold as is.
$649,000
1000 E Waters Edge Derby, KS 67037
- Type:
- Other
- Sq.Ft.:
- 2,907
- Status:
- Active
- Beds:
- 2
- Lot size:
- 0.37 Acres
- Year built:
- 2023
- Baths:
- 3.00
- MLS#:
- 634677
- Subdivision:
- Oaks
ADDITIONAL INFORMATION
Ask us about lowering your monthly payment with a 2/1 interest rate buy-down! Immerse yourself in luxury at The Provenance, a stunning home crafted by Perfection Builders in the Courtyards at the Oaks in Derby! Schedule your exclusive self-guided tour by scanning the QR code displayed in front of the home to explore this grand residence at your leisure. The Provenance plan epitomizes expansive living with two full first-floor owner's suites and two charming garden courtyards - both thoughtfully covered for convenient and low-maintenance enjoyment! This home boasts high-end finishes and elegant details throughout, offering the epitome of luxury ranch living. Entertain or unwind in the vast living room boasting vaulted ceilings with beams, a cozy fireplace, a wet bar, and an abundance of natural light pouring in through large windows. The large kitchen is a culinary dream with quartz countertops, a substantial island featuring a waterfall countertop with an eating bar, a gas range, ambient over- and under-cabinet lighting, and a spacious walk-in pantry. Relax by the fireplace in the den/library and bask in the owner's suite bath, featuring a walk-in tile shower, a freestanding soaker tub, and an expansive walk-in closet adorned with custom shelving and chest-of-drawers. The separate laundry room offers convenience and functionality with cabinets, shelving, and a sink. A myriad of HOA services including lawn care, irrigation, snow removal, and home siding painting are provided, freeing you from maintenance concerns. Additionally, 24/7 access to the community clubhouse with an exercise room, saltwater pool, and pickleball courts elevates your lifestyle experience to new heights!
$248,740
200 Ripley Ct. Derby, KS 67037
- Type:
- Other
- Sq.Ft.:
- 1,062
- Status:
- Active
- Beds:
- 2
- Lot size:
- 0.25 Acres
- Year built:
- 2024
- Baths:
- 2.00
- MLS#:
- 635066
- Subdivision:
- Foxfire
ADDITIONAL INFORMATION
GENERAL TAXES, SPECIAL ASSESSMENTS, HOA FEES, ROOM SIZES, & LOT SIZES ARE ESTIMATED. ALL SCHOOL INFORMATION IS DEEMED TO BE ACCURATE, BUT NOT GUARANTEED.
$274,125
212 Ripley Ct Derby, KS 67037
- Type:
- Other
- Sq.Ft.:
- 1,098
- Status:
- Active
- Beds:
- 2
- Lot size:
- 0.25 Acres
- Year built:
- 2019
- Baths:
- 2.00
- MLS#:
- 634758
- Subdivision:
- Foxfire
ADDITIONAL INFORMATION
GENERAL TAXES, SPECIAL ASSESSMENTS, HOA FEES, ROOM SIZES, & LOT SIZES ARE ESTIMATED. ALL SCHOOL INFORMATION IS DEEMED TO BE ACCURATE, BUT NOT GUARANTEED. Comfort Homes Very Popular Brook Jr. Plan in the new Foxfire Addition in Derby! THIS IS A MODEL HOME THAT IS NOT FOR SALE AT THE CURRENT TIME.
$335,026
224 Ripley Ct Derby, KS 67037
- Type:
- Other
- Sq.Ft.:
- 2,690
- Status:
- Active
- Beds:
- 5
- Lot size:
- 0.25 Acres
- Year built:
- 2024
- Baths:
- 3.00
- MLS#:
- 634734
- Subdivision:
- Foxfire
ADDITIONAL INFORMATION
THIS IS A MODEL HOME THAT IS NOT FOR SALE AT THE CURRENT TIME. Open floor plan from Don Klausmeyer Construction! This office supports the WABA on-site registration policy. General taxes, special assessments, HOA fees, room sizes & lot sizes are estimated. all school information is deemed to be accurate, but not guaranteed. GENERAL TAXES, SPECIAL ASSESSMENTS, HOA FEES, ROOM SIZES, & LOT SIZES ARE ESTIMATED. ALL SCHOOL INFORMATION IS DEEMED TO BE ACCURATE, BUT NOT GUARANTEED. Klausmeyer Homes are built with Zip System, James Hardie Siding, Heritage II Shingle Fireguard Sheetrock and Windsor Windows for High Efficiency and Low Maintenance.
$999,995
248 Cedar Ranch St Derby, KS 67037
- Type:
- Other
- Sq.Ft.:
- 4,681
- Status:
- Active
- Beds:
- 5
- Lot size:
- 1.03 Acres
- Year built:
- 2023
- Baths:
- 6.00
- MLS#:
- 631065
- Subdivision:
- Cedar Ranch Estates
ADDITIONAL INFORMATION
*** Builder is offering the buyer a $10,000 incentive with an acceptable offer, to go towards closing costs/prepaids/discount points, or off the price of the home.*** This Model Home is now up for sale. Gorgeous Cedar Ranch new build with views of the lake and the woods! One of the most exquisite Derby listings in the market; be the proud owner of this luxurious 5 bed, 4.5 bath, 3-car garage single family home sitting on over 1.03 acres of prime residential land. This 1.5 level home can satisfy the most discerning of buyers with its high-end finishes and designer layout. Undeniable curb appeal as the large driveway is complemented by a sprawling front lawn, front porch, and dramatic front entrance with roof overhang. Come inside and a formal entryway leads your line of sight to the high cathedral ceilings of the great room with its designer beams. The open floor concept with floor-to-ceiling windows flood the main living space with plenty of natural light and unobstructed outdoor views. The great room opens out to a covered deck with outdoor fireplace and access to the backyard. The showcase kitchen with its island counter is designer and fully functional. Entertain guests on the island counter’s breakfast nook with its unique pendant lights, or have the party gather in the spacious formal dining area. There are three bedrooms on the main floor, with the master suite having its spacious walk-in closet with a central island storage counter and ensuite bath with twin sinks and a large tub; the other bedrooms share a second full bath. A bonus room upstairs has its own half bath and may be used as a hobby room, play area, or bonus entertainment space. The fully finished viewout basement is equally impressive with its spacious family room, a compact dining area, wet bar, and two large bedrooms with access to two more full bathrooms. The basement has access to a rear deck leading out to the back yard. This is a spacious home with no expense spared in its layout and design. A perfect abode for a family with fine tastes and an ideal option for blended families with its impressive full utilization of interior spaces. Live very close to schools and commercial spots in an exclusive community with amenities. If you are in the market for your dream home and prefer a high-end listing, then this is it! This home is the latest home for Bob Cook Homes LLC and is featured in the Fall Parade of Homes. Call us to get an exclusive appointment to view this standout home today.
$696,045
210 Cedar Ranch St Derby, KS 67037
- Type:
- Other
- Sq.Ft.:
- 3,562
- Status:
- Active
- Beds:
- 5
- Lot size:
- 0.83 Acres
- Year built:
- 2023
- Baths:
- 4.00
- MLS#:
- 631061
- Subdivision:
- Cedar Ranch Estates
ADDITIONAL INFORMATION
*** Builder is offering the buyer a $10,000 incentive with an acceptable offer, to go towards closing costs/prepaids/discount points, or off the price of the home.*** This Model Home is now up for sale. Designer new-build in Cedar Ranch is the newest model home for M&M Custom Construction LLC! Exquisite Derby listing with high-end finishes suitable for those wanting only the finer things in life! This is a 5 bed, 3.5 bath, 3-car garage single family residence sitting on a huge 0.83 acre lot with 3558 sq.ft. of beautiful interiors. Be impressed by its symmetrical frontage, a beautiful covered entryway, and dramatic high ceilings over an open floor concept. The exposed rafters on the cathedral ceilings highlight the beautiful fireplace and the showcase kitchen on the opposite wall of the main living space. Large picture windows at the formal dining room mimic the airiness of the sun room, giving the entire interior a bright and cozy ambiance. The showcase kitchen with its island counter serves as an informal dining area for small gatherings as the rest of your guests lounge in the great room. The master suite is a beauty with its own picture windows, celebrity walk-in closet, and designer bath with twin vanity, a standalone tub, and minimalist wooden alcoves complementing the matte finished light fixtures. Two more bedrooms on the main floor have easy access to a common full bath with tub, a laundry room with shelves and a working counter, and an impressive pantry with plenty of shelves to organize your stock. The finished basement features a large family room, an informal dining spot right next to a wet bar, and two bonus bedrooms with access to a third full bath with tub. This is a masterfully designed residence, built and designed to entertain and to provide comfortable family living. Live very close to schools, amenities, and commercial outlets for all your shopping and dining needs. Come see 210 Cedar Ranch Ct today! This new build will surely not disappoint, so call to schedule your very own exclusive showing. " New sprinkler s and sod now installed in the spacious front and side yard.
$585,343
300 Thurston Ln Derby, KS 67037
- Type:
- Other
- Sq.Ft.:
- 3,161
- Status:
- Active
- Beds:
- 5
- Lot size:
- 0.86 Acres
- Year built:
- 2023
- Baths:
- 3.00
- MLS#:
- 630265
- Subdivision:
- Cedar Ranch Estates
ADDITIONAL INFORMATION
*** Builder is offering the buyer a $10,000 incentive with an acceptable offer, to go towards closing costs/prepaids/discount points, or off the price of the home.*** This home will be move is almost complete! Be in by Spring and enjoy Cedar Ranch where you have room to breathe! Located 1 mile east of Rock Road in Derby, KS. Cedar Ranch Estates sits between Webb and Greenwich just south of Madison (79th St S). Homes will be built by M&M Construction. Cedar Ranch Estates will offer you proximity to Derby’s award winning schools, and growing city while allowing you plenty of room to live and play on these large country style lots. Final Tax Specials are not fully in yet. We can't wait to see you! " No Landscaping is included in the sales price" Please contact the City of Derby to get updated specials for this property as the final $'s have not been added to the tax roll.
- Type:
- Other
- Sq.Ft.:
- 2,876
- Status:
- Active
- Beds:
- 6
- Lot size:
- 0.23 Acres
- Year built:
- 2023
- Baths:
- 3.00
- MLS#:
- 628090
- Subdivision:
- Spring Ridge
ADDITIONAL INFORMATION
Agents are related to Builder and are officers of Builder's Corps general taxes and specials are estimated as specials have not yer been spread by the city of Derby yet.
Andrea D. Conner, License 237733, Xome Inc., License 2173, AndreaD.Conner@xome.com, 844-400-XOME (9663), 750 Highway 121 Bypass, Ste 100, Lewisville, TX 75067
Information being provided is for consumers' personal, non-commercial use and may not be used for any purpose other than to identify prospective properties consumers may be interested in purchasing. This information is not verified for authenticity or accuracy, is not guaranteed and may not reflect all real estate activity in the market. © 1993 -2024 South Central Kansas Multiple Listing Service, Inc. All rights reserved
Derby Real Estate
The median home value in Derby, KS is $178,100. This is higher than the county median home value of $141,100. The national median home value is $219,700. The average price of homes sold in Derby, KS is $178,100. Approximately 67.16% of Derby homes are owned, compared to 26.61% rented, while 6.23% are vacant. Derby real estate listings include condos, townhomes, and single family homes for sale. Commercial properties are also available. If you see a property you’re interested in, contact a Derby real estate agent to arrange a tour today!
Derby, Kansas has a population of 23,712. Derby is more family-centric than the surrounding county with 34.99% of the households containing married families with children. The county average for households married with children is 32.43%.
The median household income in Derby, Kansas is $70,678. The median household income for the surrounding county is $52,841 compared to the national median of $57,652. The median age of people living in Derby is 36.5 years.
Derby Weather
The average high temperature in July is 91.3 degrees, with an average low temperature in January of 21.1 degrees. The average rainfall is approximately 36.6 inches per year, with 14.9 inches of snow per year.
