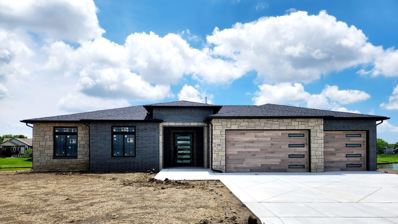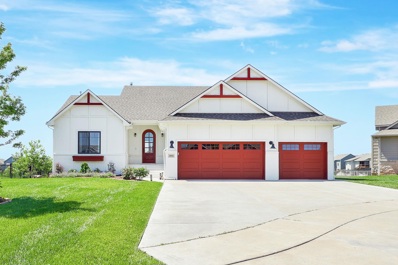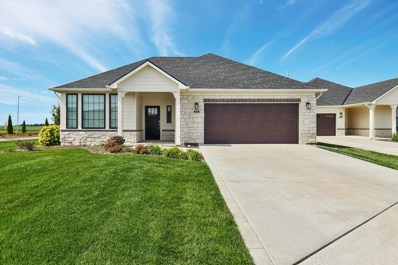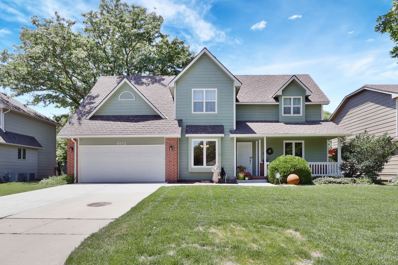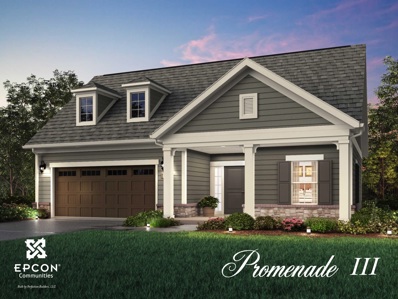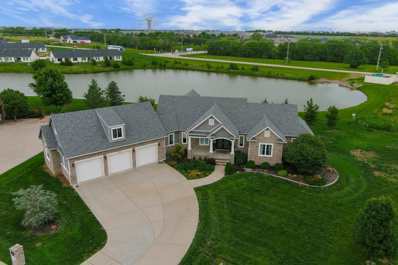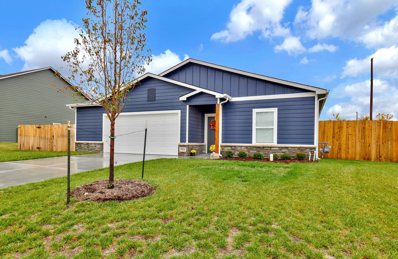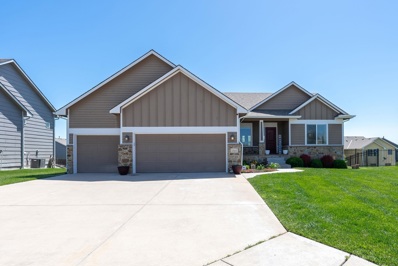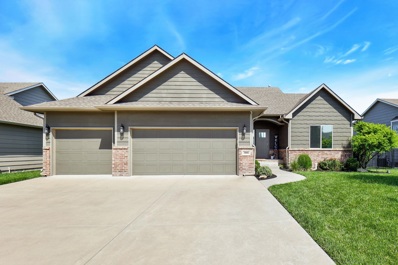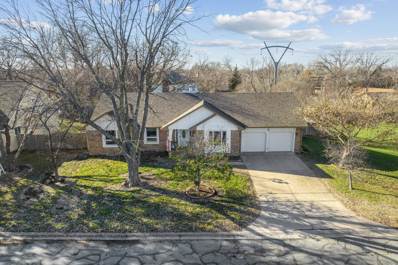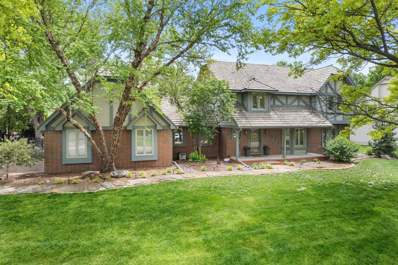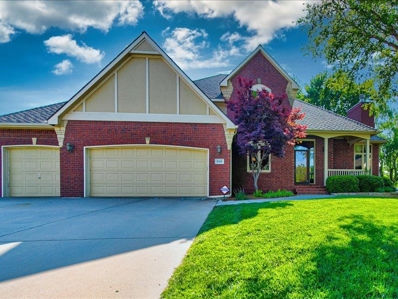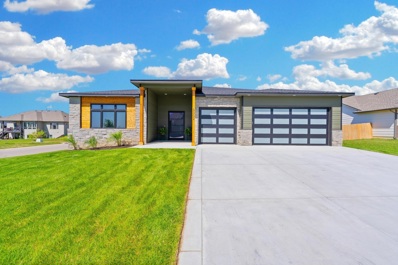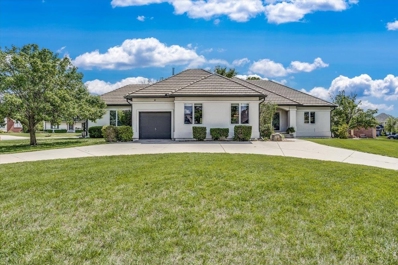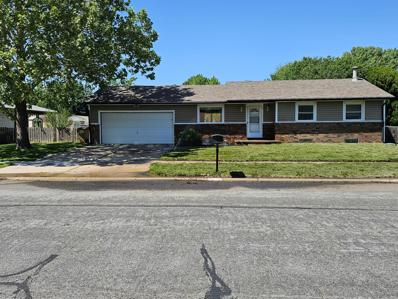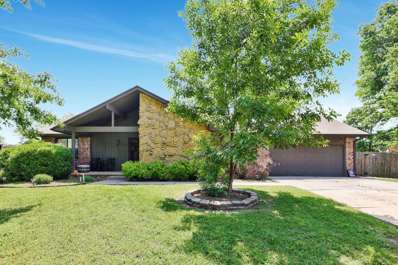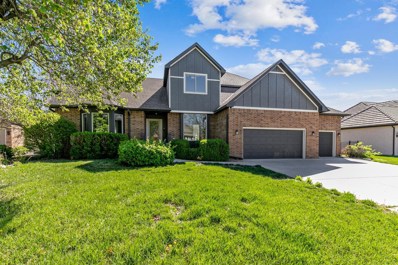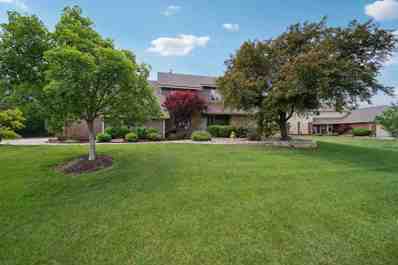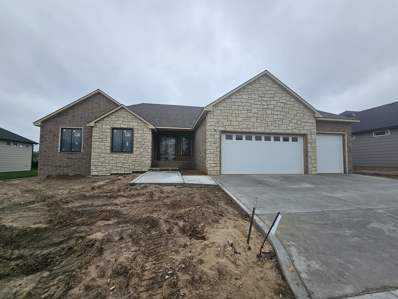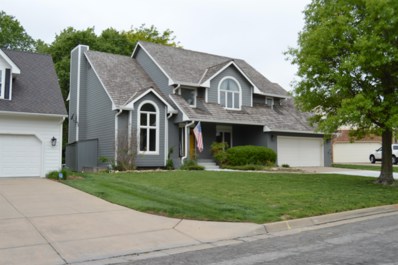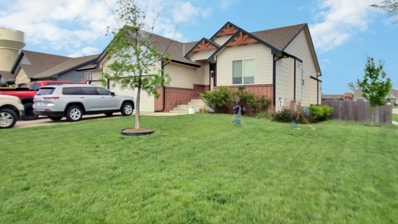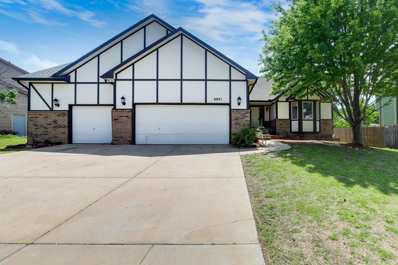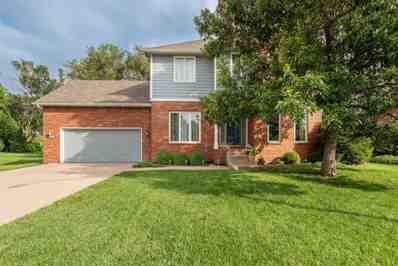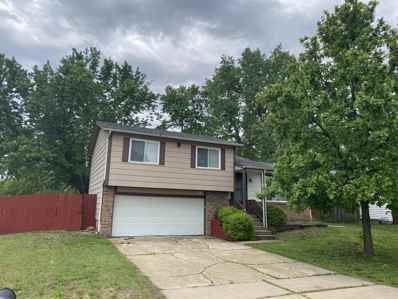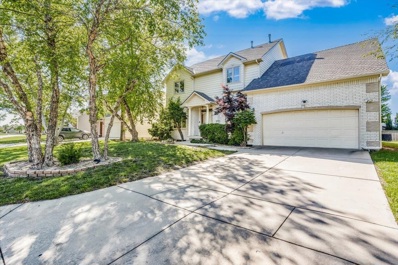Wichita KS Homes for Sale
- Type:
- Other
- Sq.Ft.:
- 2,209
- Status:
- NEW LISTING
- Beds:
- 3
- Lot size:
- 0.23 Acres
- Year built:
- 2023
- Baths:
- 3.00
- MLS#:
- 640276
- Subdivision:
- Sawmill Creek
ADDITIONAL INFORMATION
Welcome to 4761 N. Spyglass Ct. in Wichita, KS. Step inside to discover a spacious living room and dining room adorned with huge sliding glass doors, framing the breathtaking water views and creating an indoor-outdoor living ambiance that is simply captivating. As you continue your tour, the spacious primary bedroom reveals itself as a peaceful retreat, boasting the same mesmerizing views. The attached primary bathroom is a true spa-like haven, featuring a stand-alone tub, tiled shower with mosaic flooring, rain head shower, regular shower head, and 6 body sprayers, ensuring a luxurious bathing experience. The double vanity and dedicated makeup area add to the allure, while the closet combines luxury with functionality in a unique locker-style design. With 3 bedrooms and 2.5 bathrooms, this home offers ample space for comfortable living and entertaining. The kitchen showcases stunning granite countertops, modern cabinetry, and a concealed pantry, adding to the delight of meal preparation. Nearby, you'll find a plethora of shopping, dining, and recreational options, ensuring endless opportunities for entertainment and relaxation. Don't miss the chance to make this exquisite property your new home. Schedule a showing today and experience luxury living! Please visit the Model Home at 8302 E Saw Mill Ct. Thursday- Sunday 1-5pm to tour 4761 N. Spyglass Ct. Wichita, KS 67726.
- Type:
- Other
- Sq.Ft.:
- 2,818
- Status:
- NEW LISTING
- Beds:
- 5
- Lot size:
- 0.25 Acres
- Year built:
- 2017
- Baths:
- 3.00
- MLS#:
- 640211
- Subdivision:
- Firethorne
ADDITIONAL INFORMATION
Stunning home with many extras in the Firethorne neighborhood. Exterior features include a lake lot with a cul-de-sac location plus an oversized patio and both a deck and screened in porch to enjoy the lake view and extend the living space. The home has an open feel with the living room flowing into the kitchen and dining areas. There is a split bedroom plan on the main with the laundry room adjacent to the primary suite for ease. The lower level has a walk-out to the patio with a spacious entertaining room with stylish wet bar plus two additional bedrooms and a bath. Come see the extras the home and neighborhood offer.
$385,000
11802 E Winston St Wichita, KS 67226
- Type:
- Other
- Sq.Ft.:
- 1,756
- Status:
- NEW LISTING
- Beds:
- 2
- Lot size:
- 0.19 Acres
- Year built:
- 2018
- Baths:
- 2.00
- MLS#:
- 640145
- Subdivision:
- Brookfield
ADDITIONAL INFORMATION
Set within Wichita’s coveted The Courtyards at Brookfield, this picture-perfect 2-bedroom, 2-bath patio home is one you’ll be proud to call your own! Discover a sophisticated zero-step interior with elegant neutral tones, high ceilings, and gorgeous wide-plank flooring. Expansive picture windows fill the seamlessly flowing entertainment areas with natural light, from the living room with its beamed ceilings and inviting brick fireplace to the chandelier-lit dining corner. Treat the avid cook to the kitchen’s top-notch stainless steel appliances, custom cabinetry, pantry, chic backsplash, and gleaming granite countertops extending to the prep island. Two comfortable bedrooms offer a restful escape, the grandest of which is the generous primary suite with outdoor access, a walk-in closet, and a rejuvenating ensuite. A sun-kissed side patio leads to a sprawling, manicured backyard - an ideal venue for weekend get-togethers. Notables include a versatile office, laundry area, an attached 2-car garage, and access to community amenities like the clubhouse, pickleball courts, fitness center, and heated saltwater pool. Come for a tour before this beautiful gem slips you by!
- Type:
- Other
- Sq.Ft.:
- 3,275
- Status:
- NEW LISTING
- Beds:
- 4
- Lot size:
- 0.23 Acres
- Year built:
- 1986
- Baths:
- 4.00
- MLS#:
- 640118
- Subdivision:
- Penstemon
ADDITIONAL INFORMATION
Welcome to your move-in ready home. All fresh paint, new carpet, new light fixtures, new luxury vinyl flooring. Kitchen is fabulous! Bonus eating room right off the kitchen, or you could easily use it as an office, or craft area. Two fireplaces, one in hearth room, another in large master bedroom. Both have gas starters. Gas logs/insert in hearth room does not convey. Concrete replaced in driveway, added to the back patio and and also near the gate on back side of home. Everything that came up in inspection has been remedied. Piers under the add on kitchen were installed in 2023. Drapes/window treatments remain. Sprinkler system has rain gage to prevent needless use for irrigation. All rooms are nicely sized. Tons of storage in this house! And the neighbors are really great!
- Type:
- Other
- Sq.Ft.:
- 2,153
- Status:
- NEW LISTING
- Beds:
- 2
- Lot size:
- 0.16 Acres
- Year built:
- 2023
- Baths:
- 2.00
- MLS#:
- 640045
- Subdivision:
- Brookfield
ADDITIONAL INFORMATION
- Type:
- Other
- Sq.Ft.:
- 3,459
- Status:
- NEW LISTING
- Beds:
- 4
- Lot size:
- 0.85 Acres
- Year built:
- 2014
- Baths:
- 5.00
- MLS#:
- 640013
- Subdivision:
- Elk Creek
ADDITIONAL INFORMATION
Come check out this amazing new Custom Built listing in Bel Aire! Home has been immaculately cared for and the owners spared no expense on beautiful features throughout the home. Custom shower in the master, waterfall quartz countertop in the kitchen, vaulted ceilings in the living room with stunning wood beams. Enjoy your evenings in front of the stone fireplace with big picture windows overlooking the serene pond in the backyard. This home also has a beautiful covered composite deck for those peaceful, quiet evenings. Basement has 2 bedrooms along with large family room and sitting are for games with the family or to enjoy drinks from the pub-style wet bar. This home features an oversized 3-car garage and sits on 0.85 acre lot with lots of privacy! The yard has been professionally landscaped and has a patio area below the covered deck. If you are looking for class and privacy in town, then this is the home for you! Schedule a showing today!
- Type:
- Other
- Sq.Ft.:
- 1,622
- Status:
- Active
- Beds:
- 4
- Lot size:
- 0.27 Acres
- Year built:
- 2022
- Baths:
- 2.00
- MLS#:
- 639751
- Subdivision:
- The Landing
ADDITIONAL INFORMATION
Zero entry, 4 bedroom, 2 bath open floor plan. Home has safe room in the garage. Interior of home has granite counter tops, pantry in kitchen, luxury vinyl flooring, all appliances stay. Exterior of home has a 30 year roof, gutters, concrete siding, sprinkler system and wood fence. Great location.
$459,000
12427 E 27th Ct N Wichita, KS 67226
- Type:
- Other
- Sq.Ft.:
- 2,568
- Status:
- Active
- Beds:
- 4
- Lot size:
- 0.23 Acres
- Year built:
- 2014
- Baths:
- 3.00
- MLS#:
- 639645
- Subdivision:
- Firethorne
ADDITIONAL INFORMATION
Welcome home! This beautiful, full walkout ranch in Northeast Wichita is ready for its new owners. Talk about curb appeal! The crisp, green yard and freshly mulched flower beds welcome you as you walk up the front steps. Once you’re inside, look around and appreciate the modern design, neutral colors, large windows and vaulted ceilings. We love the open concept on the main floor. Walk through the open living room and into the kitchen. The large peninsula offers amazing additional countertop space and an eating bar. You can’t miss all the cabinet space and stainless-steel appliances. Don’t forget to check out the walk-in pantry, more storage! The sellers recently added the darling coffee bar and cabinetry in the dining area. Continue through the kitchen to the laundry room and through to the primary closet. We love the flow of this floor plan and how convenient it is! The private, primary suite is dreamy! The spacious bedroom with window seat offers great natural lighting and a view out to the backyard. The bathroom is spacious with a large soaker tub, separate shower and 2 sinks. The closet features floor to ceiling storage for all of your clothes, shoes, handbags and more! There are 2 additional, adorable bedrooms and 1 full guest/hall bathroom on the main floor. Now on to the full walkout basement! There is truly so much space in the basement, you can make it your own. The family room is spacious and a great spot to entertain with the wet bar and the walkout to the patio. The game/rec room features a closet for games, toys, etc. And, there is understair storage, plus additional space in the utility room. There is another bedroom with a walk-in closet and a full bathroom in the basement. Let’s explore the backyard! This can certainly be your oasis this summer. The screened in deck is the perfect spot to enjoy your morning coffee. The partially covered patio is another spot to hangout and would be perfect for BBQing this summer and the playlet remains! The neighborhood has its own playground, dog park and swimming pool within walking distance! You’ll enjoy the close proximity to Greenwich Place for your shopping and dining needs. Plus, you can hop on K-96 and even the turnpike/Kellogg for a quick commute around town. You’ve got to come see this charming home in real life!
- Type:
- Other
- Sq.Ft.:
- 2,830
- Status:
- Active
- Beds:
- 5
- Lot size:
- 0.22 Acres
- Year built:
- 2016
- Baths:
- 3.00
- MLS#:
- 639509
- Subdivision:
- Firethorne
ADDITIONAL INFORMATION
Only $18,000 in Special Taxes left. This meticulously crafted ranch-style residence, nestled in the Firethorne Addition, presents over 2,800 square feet of immaculately finished living space, constructed in 2016. With a thoughtful split bedroom layout, the home exudes sophistication with its striking 10 and 11-foot beamed ceilings, arched doorways, and tasteful light fixtures. Seamlessly blending style with functionality, the open floor plan showcases engineered wood flooring, linking the inviting living room with a gas fireplace to the gourmet kitchen boasting a sizable island, granite countertops, and stainless steel appliances.(new microwave) Soft closing cabinets and drawers. The master suite offers a serene retreat, featuring blackout blinds, a lavish spa-like bathroom with granite countertops, dual sinks, and an indulgent walk-in shower, along with direct access to the laundry room. Below, the finished view-out basement expands the living area, including a generously-sized family room with a wet bar and two additional bedrooms. Outside, the covered deck, patio, and a new wrought iron fence for outdoor gatherings, complemented by the three-car garage and neighborhood amenities like a swimming pool and playground, elevating the allure of this remarkable property.
- Type:
- Other
- Sq.Ft.:
- 3,030
- Status:
- Active
- Beds:
- 4
- Lot size:
- 0.27 Acres
- Year built:
- 1980
- Baths:
- 3.00
- MLS#:
- 639394
- Subdivision:
- Sycamore Village
ADDITIONAL INFORMATION
Welcome to your dream home in northeast Wichita! This beautiful four bedroom, three bath residence boasts stunning curb appeal with a partial brick facade and mature landscaping that will instantly captivate you as you pull up front. Step inside to discover a spacious living room adorned with vaulted ceilings and a brick fireplace, flanked by built-in shelves – the perfect focal point for cozy gatherings. The kitchen offers ample cabinet space, subway tile backsplash, a pantry, and stainless appliances that are included for your convenience. An adjoining breakfast nook, nestled in front of French doors leading to the back deck, creates an ideal space for enjoying meals and entertaining. The main floor also features a large formal dining room, ensuring you have ample space for hosting special occasions. A well-appointed laundry room with built-in cabinets adds functionality to your daily routine. Three bedrooms on the main floor, including the spacious master suite with vaulted ceilings and an en suite bath, provide comfort and privacy. Venture downstairs to the basement, where a stone fireplace graces the family room, creating a warm and inviting atmosphere. The expansive space includes an additional bedroom, a bonus room with a cedar closet, and a bathroom, offering endless possibilities for customization to suit your lifestyle. As you step outside, you'll be greeted by a huge fully-fenced back yard, complete with a deck – the perfect spot for outdoor gatherings and relaxation. Additionally, there's a storage shed for all of your tools and lawn equipment. This home is a perfect blend of elegance, comfort, and practicality. It's also conveniently located near tons of amenities, including shopping and restaurants at Bradley Fair, Tallgrass Golf Club, easy highway access via K-96, and so much more. Don't miss the opportunity to make this home yours – schedule your private showing today!
$525,000
9025 E Windwood Wichita, KS 67226
- Type:
- Other
- Sq.Ft.:
- 3,595
- Status:
- Active
- Beds:
- 4
- Lot size:
- 0.43 Acres
- Year built:
- 1982
- Baths:
- 4.00
- MLS#:
- 639221
- Subdivision:
- Tallgrass
ADDITIONAL INFORMATION
One of a kind two-story brick residence, nestled in the coveted Greenleaf Addition of Tallgrass. This well maintained home exudes charm and sophistication, offering an ideal blend of modern luxury and timeless elegance. Upon entering, you'll be greeted by a wonderful floor plan with formal living and dining just steps away from the open family room, kitchen, and breakfast nook on the rear of the home. Chef's will love the gourmet kitchen featuring granite countertops, gas cooktop with ventilation outside, double ovens, stainless steel appliances, and a walk-in pantry. With four bedrooms, including a main floor bedroom/office, there's plenty of space to accommodate your family and guests. The master suite is a haven of tranquility, boasting a vaulted ceiling and a renovated spa bath with a large shower and luxurious soaker tub. Step outside and discover your own private retreat in the beautifully landscaped fully fenced backyard, complete with large deck and pergola overlooking the lush common area – an ideal setting for outdoor relaxation and gatherings. Lower level offers even more space with a second family room, wet bar with full size refrigerator, a potential 5th bedroom though non conforming, 4th full bath, and a huge home gym or space for future expansion! Don't miss the three-car side-load garage with full attic for storage. Conveniently located within walking distance of Tallgrass Country Club, Bradley Fair, and Cambridge Market, and a short drive to Whole Foods, Chesters, and so much more! This home offers both convenience and luxury in an unbeatable location. Seller plans to install a new roof prior to closing with acceptable offer.
$419,000
4318 N Spyglass Ct Wichita, KS 67226
- Type:
- Other
- Sq.Ft.:
- 2,822
- Status:
- Active
- Beds:
- 4
- Lot size:
- 0.22 Acres
- Year built:
- 1996
- Baths:
- 4.00
- MLS#:
- 639213
- Subdivision:
- Willowbend
ADDITIONAL INFORMATION
Showings on hold until Wednesday, June 12. This warm and beautiful Custom home built by Randy Dean is sure to delight you and your loved ones. Well loved by one owner. Two story with a finished basement, complete with view out windows and a gorgeous oversized deck and patio. 4 Bedroom, 3.5 Bath, 3 Car Garage, custom shelving and cabinets in the living room, 2 fireplaces and a versatile living space in the basement. This home is SOLID, floor boards are reinforced with screws (not nailed). The spacious kitchen has plenty of storage, a large kitchen island, pantry, and a large breakfast room with a gorgeous view of the back yard. The main floor also features a living room has a gas fireplace for cozy winter evenings as well as a formal dining room and large entry way. The second floor takes you to 3 bedrooms and two full bathrooms, including the upper primary bedroom. One of the bedrooms upstairs features a handpainted border with a Sports Theme painted by a family member. There is an amazing view out over the beautifully landscaped backyard and patio from the primary bedroom! Newer Pella Windows were added all around just a few years ago. Seller added a large custom dog run that is accessed via a secondary staircase from the deck. The basement has a 4th bedroom, a full bathroom, a U-shaped Family Room that wraps around the stairs. The "wings" of the family room have been used as an office area and a Library or Play Room. Storage space is available downstairs as well. In the utility area you will find that the HVAC System has a double filter in place, a battery backup for the sump system and a security system ready to go. Situated on a beautiful lot at the back of a cul-de-sac with mature tress surrounding it. If you are looking for a "Green Home" this is it. The seller has kept it chemical free using natural products for cleaning and pest control. Make an appointment for your private showing today!
$570,000
8302 E Saw Mill Ct Wichita, KS 67226
- Type:
- Other
- Sq.Ft.:
- 2,456
- Status:
- Active
- Beds:
- 4
- Lot size:
- 0.24 Acres
- Year built:
- 2023
- Baths:
- 3.00
- MLS#:
- 639056
- Subdivision:
- Sawmill Creek
ADDITIONAL INFORMATION
Welcome to 8302 E Saw Mill Ct! This luxurious model home offers a perfect blend of modern elegance and comfortable living. As you step inside, you're greeted by an inviting foyer that leads you into the heart of the home. The expansive living area features ample natural light, crafting a welcoming ambiance for gatherings with loved ones and friends. The gourmet kitchen features sleek granite countertops, stainless steel appliances and ample cabinet space for all your culinary needs. Escape to the exquisite primary suite, where tranquility awaits. Complete with a spa-like bathroom and a walk-in closet, this private retreat offers the perfect oasis to unwind after a long day. Additionally, enjoy the convenience of a vanity in the spacious walk-in closet, infusing a touch of glamour into your daily routine. Step outside to host a summer barbecue or savor a cup of coffee. The large, covered patio offers ample space for outdoor dining and recreation, while the expansive sliding glass doors create an entertainer's dream, seamlessly blending indoor and outdoor living. Discover the opportunity to build your dream home in Sawmill Creek where luxury meets accessibility. This beautiful community is located in Northeast Wichita near parks, schools, shopping and dining. Join us for a tour of our exquisite model home every Thursday through Sunday from 1pm-5pm.
$415,000
4120 N Jasmine Ct Wichita, KS 67226
- Type:
- Other
- Sq.Ft.:
- 4,067
- Status:
- Active
- Beds:
- 4
- Lot size:
- 0.36 Acres
- Year built:
- 1997
- Baths:
- 4.00
- MLS#:
- 638996
- Subdivision:
- Willowbend
ADDITIONAL INFORMATION
This Stunning 4-bedroom 3.5-bathroom home in the desirable Willowbend neighborhood is a must see! Upon entry you'll notice new LVP flooring and fresh paint throughout. The main floor boasts over 2300sq feet and offers ample space for entertaining including a Formal Living Room with a two-way fireplace in addition to the step-down Family Room which could also double as a main floor Recreation Room at the front of the house. The Kitchen offers painted cabinets, pantry, center island, breakfast nook and all appliances remain. A formal Dining Room can also be found adjacent to the Family Room. The master suite has a walk-in closet, dual sinks, jacuzzi tub and separate shower. A second bedroom, 1.5 bathrooms, and the laundry room with soaker sink complete the main level. The fully finished basement offers a family/rec room, wet bar, 2 additional bedrooms with walk in closets, and the 3rd full bathroom. There is no shortage of storage spaces! Outside you'll find a unique 3 car garage, 2 driveways and a private courtyard. Don't miss your chance on this beautiful home! Schedule your showing today!
- Type:
- Other
- Sq.Ft.:
- 1,708
- Status:
- Active
- Beds:
- 3
- Lot size:
- 0.23 Acres
- Year built:
- 1980
- Baths:
- 3.00
- MLS#:
- 638990
- Subdivision:
- Bowers
ADDITIONAL INFORMATION
Charming single-family home located at 6520 E Perryton St, Bel Aire, KS. Built in 1980, this home features 2 full bathrooms, 1 half bathroom, and a finished area of 1,103 sq.ft and half-finished basement Situated on a spacious lot size of 10,019 sq.ft., this property offers plenty of outdoor space for entertaining or relaxing. With its convenient location and desirable features, this home is perfect for anyone looking for a cozy and welcoming place to call their own.
$365,000
2204 N Winstead Wichita, KS 67226
- Type:
- Other
- Sq.Ft.:
- 3,284
- Status:
- Active
- Beds:
- 3
- Lot size:
- 0.26 Acres
- Year built:
- 1979
- Baths:
- 3.00
- MLS#:
- 638931
- Subdivision:
- Sycamore Village
ADDITIONAL INFORMATION
Newly updated and remodeled home located in the desirable Sycamore Village neighborhood positioned in the heart of east Wichita. This is a very desirable location with mature trees throughout, pride of living, multiple parks and walking paths, across from Bradley Fair shopping, restaurants, and easy access throughout Wichita. The outside boasts beautiful curb appeal with covered front porch and is on the end of a cul-de-sac, perfect for minimal car traffic. With it being on the end of the cul-de-sac there is plenty of yard space on all four sides of the property. The backyard is completely fenced in with a large concrete patio area perfect for entertaining. Inside is a sprawling ranch style open floorplan with a huge living room and dining area as you walk in. There is a beautiful fireplace that can be used wood burning or gas, perfect for a cold winter night. Throughout most of the home there is updated luxury vinyl, new carpet, newly painted on the inside. There is a spacious kitchen with granite countertops, plenty of cabinetry, and a second dining room area. In total, there are three large living areas and three bathrooms making it convenient for larger families. There are three bedrooms upstairs and two extra non-conforming bedrooms in the basement. The upstairs has a master suite setup with a large open bathroom with two separate vanities. Garage is oversized with a storage and/or workshop area in the back corner. Feel free to set up your private showing today!
- Type:
- Other
- Sq.Ft.:
- 4,711
- Status:
- Active
- Beds:
- 6
- Lot size:
- 0.28 Acres
- Year built:
- 1992
- Baths:
- 4.00
- MLS#:
- 638761
- Subdivision:
- Wilderness
ADDITIONAL INFORMATION
UNDER CONSTRUCTION, but available to make your own selections! This home is estimated to be complete in July, but now is the opportunity to choose your own details! This home is not brand new, but the home was taken down to the studs, received an entire floor plan transformation, new windows, new siding, small foundation repair in garage, new exterior paint, and will continue to receive all NEW items including: trim, doors, cabinets, flooring, countertops, appliances, lighting, hardware, interior paint, etc. Think "spec" home in new construction. We have established a budget with allowance items just like any new construction home in a brand new neighborhood. The difference here is: NO SPECIALS, no inflated homesite prices, and you will not have to traverse this sights and sounds of new construction happening all around you over the next several years. Also, you have mature trees and landscaping in an absolute PRIME estate home neighborhood in NE Wichita. Oh, did we mention YOU ARE RIGHT ON THE GOLF COURSE!? We are all about creating opportunities that are unique to the Wichita market, and this is the epitome of just that! Construction will continue to progress daily and selections will continue to be made as new and next phases present themselves, so make sure you jump on this one quick, so you can tailor as many selections to your own style!
- Type:
- Other
- Sq.Ft.:
- 3,758
- Status:
- Active
- Beds:
- 5
- Lot size:
- 0.4 Acres
- Year built:
- 1982
- Baths:
- 4.00
- MLS#:
- 638732
- Subdivision:
- Plumthicket 2nd
ADDITIONAL INFORMATION
Welcome home to 2324 N. Plumthicket Circle tucked into the Plumthicket neighborhood in Tallgrass. With awesome proximity to 21st & Webb, shopping, schools, and highway access are all very near by. The curb appeal is massive with this beautiful contempary style home! The curved driveway to side load garage ensures there is no ugly garage obstruction from the front of the home, allowing for a huge, well mainained yard with mature landscape. As you walk into the home, you will immedately notice a large entry way that leads to a formal dining room or to the living room with massive vaulted ceilings, a wet bar, and large stone fireplace. Featuring big widows, the main living area is light and bright. The main floor also offers a sunny, remodeled, eat in kitchen with double oven and laundry conviently located near by. The sprawling primary suite with ensuite bath, large closet, and lots of built in storage round out the main floor. Up the stairs, there is a lofted space overlooking the living room that could be used as a nice office or tv room. Down the hall, there are two bedrooms and a bath that offers access from either side of the Jack & Jill set up. Down to the basement, there is more finished space, including a family room, a second fireplace, another bedroom, bathroom, and a giant storage room that could be turned into project or hobby space. Out back, the yard is almost a half acre of space, offering a great area for entertaining on the patio. The primary even has a quiet spot for coffee on it's own deck, and the lot is easily big enough to add a pool for ultimate summer fun! Don't miss this gorgeous home in an excellent location, schedule your showing today!
- Type:
- Other
- Sq.Ft.:
- 4,886
- Status:
- Active
- Beds:
- 5
- Lot size:
- 0.48 Acres
- Year built:
- 2024
- Baths:
- 3.00
- MLS#:
- 638723
- Subdivision:
- Elk Creek
ADDITIONAL INFORMATION
**Painting Stage 5/28/2024 Still time to make some of your own selections on this new gorgeous floor plan with 4886 sq ft, 5 large bedrooms, 3 full bathroom, 3 car over sized insulated with heater garage and a full finished walk-out 9 foot basement. The main floor consists of an open floor plan with a large and inviting kitchen with vaulted beamed ceiling and large island, large walk-in pantry, spacious living room and hearth room, formal dining room, the master bedroom with large Anderson windows and coffered ceiling, master bathroom with great tile shower and a large walk-in closet with plenty of build in shelves. The basement consist of a huge family room and rec/room with a nicely done wet bar and built-in entertainment center, nicely done home theater, concrete storm shelter and additional 2 bedrooms and a bathroom in the basement. Home has granite counter tops in kitchen and all bathrooms, wood floors on the upper level. Call to view now!
- Type:
- Other
- Sq.Ft.:
- 3,981
- Status:
- Active
- Beds:
- 4
- Lot size:
- 0.18 Acres
- Year built:
- 1988
- Baths:
- 4.00
- MLS#:
- 638713
- Subdivision:
- Penstemon
ADDITIONAL INFORMATION
This home has great curb appeal and features a 2 car attached garage, main floor family room with fireplace, formal dining room, a very large Primary Bedroom Suite, and main floor laundry. Exterior features include a large back yard that backs up to the subdivisions common grounds, a huge 16'x16' deck and a sprinkler system. Full finished basement, zoned HVAC, and abundant closet and storage space. This home just needs a cosmetic refresh and it can be your new dream home for many years to come. THIS PROPERTY IS BEING OFFERED VIA LIVE AUCTION on June 15th, 2024 with ONLINE BIDDING available. TOTAL PURCHASE PRICE WILL INCLUDE A 10% BUYER’S PREMIUM WHICH WILL BE ADDED TO THE FINAL BID. This is a Reserve Auction. Pre-auction bidding will be allowed online starting May 25th, 2024. Bidding will end as a LIVE Auction, simulcast online starting at 2:00 PM June 15th, 2024. The property is being sold "AS-IS, WHERE-IS" and without warranty or guarantee of any kind. Each potential buyer is encouraged to perform his/her own independent inspections, investigations and due diligence concerning the described property. It is the buyer’s responsibility to have any and all desired inspections completed prior to bidding. Descriptions are believed to be accurate but are not guaranteed. All announcements made the day of sale supersede any and all printed material. The seller is offering no other terms or contingencies. You're encouraged to seek financing, just understand your bidding is not contingent on financing or inspections. A non-refundable deposit of $2500.00 is due the day of auction and upon the execution of the purchase agreement. Deposit may be in the form of a Cashier's Check, Personal Check, or Cash.
- Type:
- Other
- Sq.Ft.:
- 2,806
- Status:
- Active
- Beds:
- 5
- Lot size:
- 0.25 Acres
- Year built:
- 2019
- Baths:
- 3.00
- MLS#:
- 638672
- Subdivision:
- Rock Spring
ADDITIONAL INFORMATION
AWESOME HOME WAITING FOR YOU TO MAKE IT YOUR OWN!! LOOKS LIKE NEW WITH ALL THE BELLS AND WHISTLES!! ONE OF THE LARGEST HOMES IN ROCK SPRING, WAS BUILDERS HOME! WALK UP TO THE FRONT COVERED PORCH AND ENTER THIS IMMACULATE, SPACIOUS FOYER WITH SPACE TO STORE ITEMS YOU WANT TO PICK UP WHEN READY TO HEAD OUT FOR THE DAY. THIS HOME HAS SPLIT BEDROOM PLAN WITH GUEST BATH AND 2 BEDROOMS OFF HALL TO RIGHT OF FRONT DOOR, CONTINUE STRAIGHT AHEAD INTO THE OPEN VAULTED LIVING ROOM, KITCHEN & DINING ROOM AREA WITH LOTS OF NATURAL LIGHTING FROM THE BAY OF WINDOWS!! KITCHEN IS COMPLETE WITH ALL APPLIANCES, GRANITE ISLAND OVERLOOKS LIVING AREA TO KEEP YOU IN TOUCH WITH SPECIAL GUESTS AND FAMILY AS YOU PREPARE MEALS. A WALK IN GLASS DOOR PANTRY IS PERFECT FOR ALL YOUR STORAGE NEEDS. YOU CAN VIEW THE COVERED DECK AND PRIVACY FENCED YARD EASILY AS YOU WORK IN YOUR KITCHEN. DID I JUST SAY COVERED DECK??? THIS DECK IS LOW MAINTENACE PERFECT FOR OUR EVER-CHANGING KANSAS WEATHER AND YARD BIG ENOUGH TO ADD ALL TYPES OF OUTDOOR ENTERTAINMENT AND HAS SPRINKLER SYSTEM FOR FRONT AND BACK TO KEEP YOUR GRASS GREEN DURING OUR DRY SPELLS!! THE MASTER SUITE IS OFF DINING AREA WITH DOUBLE CLOSETS ENSUITE WITH DOUBLE VANITY CUSTOM TILE SHOWER AND SEPARATE WATER CLOSET FOR PRIVACY. COMPLETE THE UPSTAIRS WITH MAIN FLOOR LAUNDRY AND A 3 CAR GARAGE THAT IS COMPLETELY INSULATED AND ROCKED WITH EPOXY FLOORING!!!! TRAVEL DOWN TO THE VIEW OUT LOWER LEVEL AND YOU WILL FIND A HUGE FAMILY ROOM WITH LUXURY VINYL FLOORING, FIREPLACE AND A WET BAR WITH ROOM FOR FULL SIZE REFRIGERATOR AND GRANITE BAR AREA. GREAT FOR KEEPING FOOD IN THIS AREA FOR ENTERTAINING. 2 ADDITIONAL LARGE SPLIT BEDROOMS AND FULL BATH MAKE THIS A PERFECT LIVING AREA. DON'T LET THIS 5 BEDROOM 3 BATH HOME GET AWAY....CALL TODAY!!!! THIS HOME HAS A VA ASSUMABLE LOAN AT 3.5% INTEREST. BUYER MUST BE A VETERAN AND HAVE THE ABILITY TO RELEASE SELLERS VA ELIGABILITY.
- Type:
- Other
- Sq.Ft.:
- 3,768
- Status:
- Active
- Beds:
- 5
- Lot size:
- 0.21 Acres
- Year built:
- 2001
- Baths:
- 4.00
- MLS#:
- 638655
- Subdivision:
- Waterford North
ADDITIONAL INFORMATION
10K Seller concessions to buyer!! Priced way below market at $91.56 per sq foot!!! MOTIVATED SELLERS! Approximately 3768 sq ft. home with split bedroom floor plan. Primary bedroom with primary suite is on one side of home and two secondary bedrooms with bathroom between, is on the other side of the main floor!! The living room has tall, vaulted ceilings with a fireplace, and is open to the dining area. The amazing larger than normal kitchen has a huge walk-in pantry, tons of cabinets, kitchen island AND a large eat in peninsula, as well as separate eating area! The main floor laundry room and half bath is conveniently located off the kitchen. Walk out onto the deck from the primary bedroom or from the dining area or walk mid-way down the stairs for another exit to entertaining area in your back yard! Finish walking down the open stairs to a huge full, finished basement with a family room + game room area, fourth and fifth bedrooms, and a Jack and Jill bathroom for easy convenience! A second laundry room and a big storage room is located in the lower level. Don't miss the huge 3 car garage (3 car opening & parks 4 cars with extra tall garage doors, as well as a gas heater in the garage). Priced to make it this your own, needs some updating but at this price per sq foot, you can make it your dream home! Special taxes ARE PAID OFF! This 5 Bedroom, 3.5 bathroom home with tons of space in an established, quiet neighborhood and prime NE location is waiting for a new family! Call for more details or for questions!
$364,900
4105 N Plum Tree Wichita, KS 67226
- Type:
- Other
- Sq.Ft.:
- 3,018
- Status:
- Active
- Beds:
- 4
- Lot size:
- 0.22 Acres
- Year built:
- 1995
- Baths:
- 4.00
- MLS#:
- 638644
- Subdivision:
- Willowbend
ADDITIONAL INFORMATION
Beautiful home with a total of 4 bedrooms and 3.5 baths. You'll love the east facing backyard adjoining #3 TEE box to watch the golfers tee off. Incredible kitchen complete with custom cabinetry & granite counters, upgraded beautiful wood flooring throughout the main floor, plus new custom wide white trim, updated master suite w/fireplace plus master bath w/renovated large tiled shower & tile surrounding the separate tub, super convenient laundry located on 2nd floor adjoining the bedrooms, incredibly spacious rooms throughout, updated basement features family room w/hidden bonus room which includes dedicated exhaust fan, additional bedroom, & bathroom. Oversized two-car garage is 22 x 24. Plus a Premium Class IV roof. Owner added lighting in basement, fire pit, invisible fence for dogs, new garbage disposal and kitchen faucet. Come and see, you will like this property and the location.
- Type:
- Other
- Sq.Ft.:
- 1,976
- Status:
- Active
- Beds:
- 3
- Lot size:
- 0.21 Acres
- Year built:
- 1980
- Baths:
- 2.00
- MLS#:
- 638531
- Subdivision:
- Cottonwood Village
ADDITIONAL INFORMATION
tri-level single family home with 3 beds, 2 baths, a 2-cargarage, and over 1,010 sq.ft. of finished space at the main level with a bonus 966 sq.ft. of finished space downstairs! be welcomed into an L-shaped great room with a front-facing picture window living room, a formal dining space with glass door access to a wide open rear deck, and efficient multi-access L-shaped kitchen. There are three main bedrooms sharing a bath on the upper floor, with bonus rooms in the finished basement level with additional living quarters, a carpeted bonus family room, and a second full bath with tub. The yard has a full privacy fence with the front of the fence being brand new, with the spacious open deck beautifully enjoying the lush foliage of the mature trees in the property There is a storage shed with double dog run, the 2-car garage has an automatic opener, and the home comes move-in ready with useful implements such as washer/dryer hookups in the mudroom. Live close to the Home Depot and the YMCA, within walking distance to dining, shopping, grocery stores and Nature's Park in this charming residential community in a home that’s perfect for the growing family. Don’t miss out and come see this home today!
$360,000
7709 E Oakmount St Wichita, KS 67226
- Type:
- Other
- Sq.Ft.:
- 3,136
- Status:
- Active
- Beds:
- 5
- Lot size:
- 0.22 Acres
- Year built:
- 1998
- Baths:
- 4.00
- MLS#:
- 638475
- Subdivision:
- Willowbend
ADDITIONAL INFORMATION
Looking for a Turnkey home? Welcome to 7709 E Oakmont located in the prominent neighborhood, Willowbend. This charming home offers a perfect blend of comfort, style, and modern updates. Key Updates: -New Paint Throughout: Experience a fresh and inviting atmosphere with brand new paint throughout the entire house. Every corner exudes a sense of warmth and tranquility. -New Carpet Throughout: Enjoy the plush comfort of new carpeting spread throughout the entire house. Whether you're lounging in the living room or unwinding in the bedrooms, your feet will be greeted by softness at every step. -New Tile in Upstairs Bathroom: The upstairs bathroom boasts brand new tile, adding a touch of elegance and durability. -Updated Grout in Kitchen and master bathroom -Brand New Smart-Touch Mirror in Master Bathroom Additional Features: -Spacious living areas perfect for entertaining guests or relaxing with family -Bright and airy kitchen with ample cabinet space and modern appliances -Cozy bedrooms providing a peaceful sanctuary for rest and relaxation -Enjoy your own office space with a bonus room located away from the rest of the house. -Well-maintained backyard space ideal for outdoor activities and gatherings -Convenient location close to schools, parks, shopping, dining, and more -Love Golf? enjoy the proximity of the WillowBend Golf course being a stones throw away. Don't miss out on the opportunity to make this Turnkey house your home! Contact us today to schedule a viewing and experience the beauty and comfort of 7709 E Oakmont in person.
Andrea D. Conner, License 237733, Xome Inc., License 2173, AndreaD.Conner@xome.com, 844-400-XOME (9663), 750 Highway 121 Bypass, Ste 100, Lewisville, TX 75067
Information being provided is for consumers' personal, non-commercial use and may not be used for any purpose other than to identify prospective properties consumers may be interested in purchasing. This information is not verified for authenticity or accuracy, is not guaranteed and may not reflect all real estate activity in the market. © 1993 -2024 South Central Kansas Multiple Listing Service, Inc. All rights reserved
Wichita Real Estate
The median home value in Wichita, KS is $129,000. This is lower than the county median home value of $141,100. The national median home value is $219,700. The average price of homes sold in Wichita, KS is $129,000. Approximately 53.41% of Wichita homes are owned, compared to 35.94% rented, while 10.64% are vacant. Wichita real estate listings include condos, townhomes, and single family homes for sale. Commercial properties are also available. If you see a property you’re interested in, contact a Wichita real estate agent to arrange a tour today!
Wichita, Kansas 67226 has a population of 389,054. Wichita 67226 is less family-centric than the surrounding county with 32.31% of the households containing married families with children. The county average for households married with children is 32.43%.
The median household income in Wichita, Kansas 67226 is $48,982. The median household income for the surrounding county is $52,841 compared to the national median of $57,652. The median age of people living in Wichita 67226 is 34.5 years.
Wichita Weather
The average high temperature in July is 91.8 degrees, with an average low temperature in January of 21.9 degrees. The average rainfall is approximately 35 inches per year, with 14.6 inches of snow per year.
