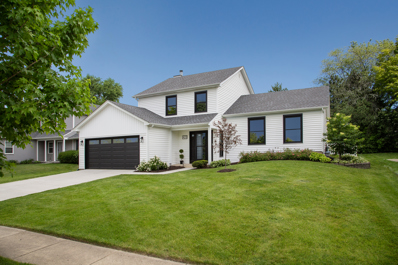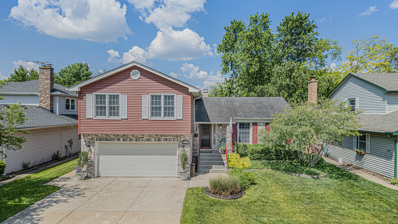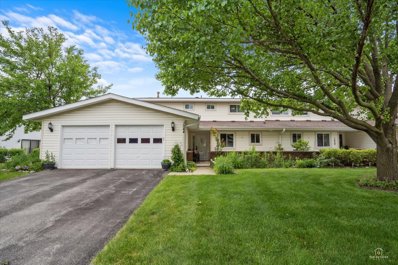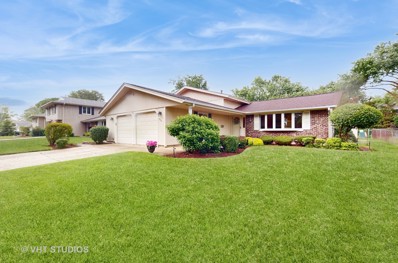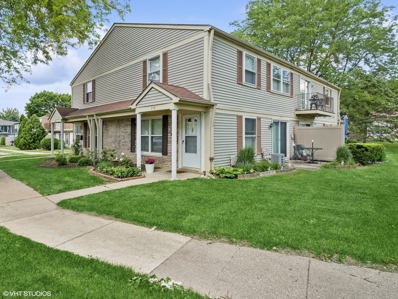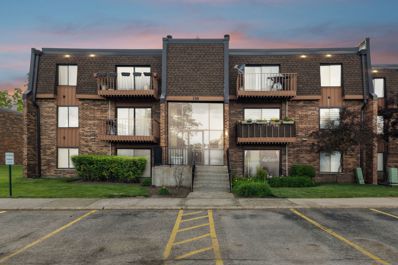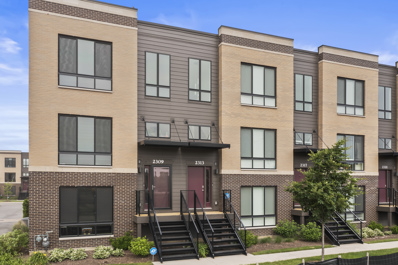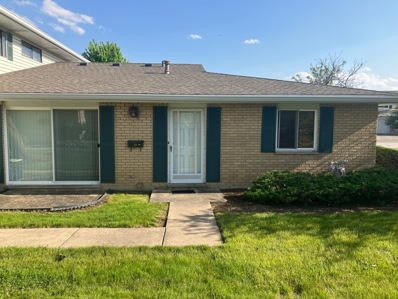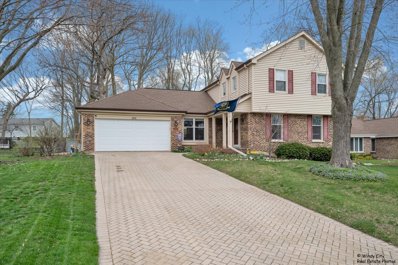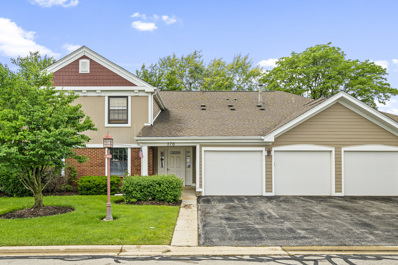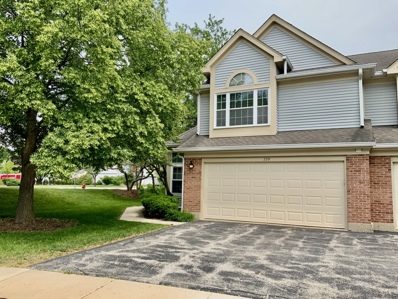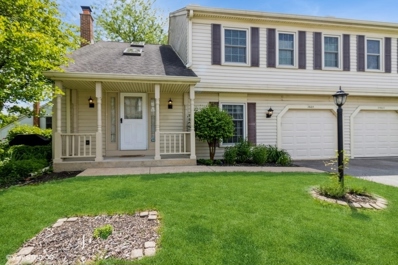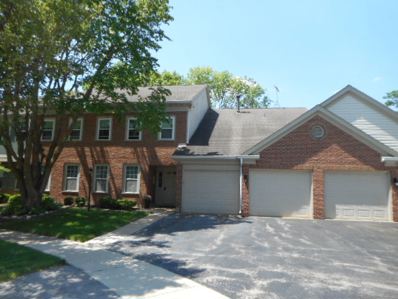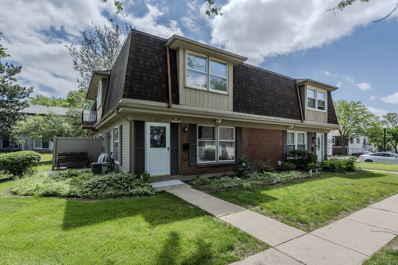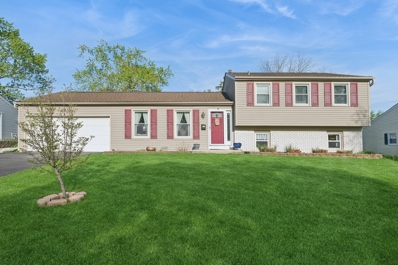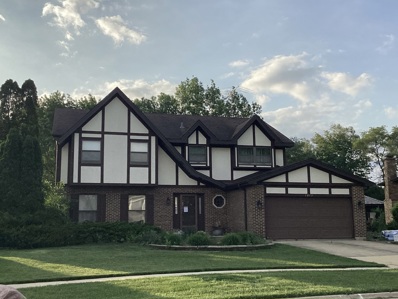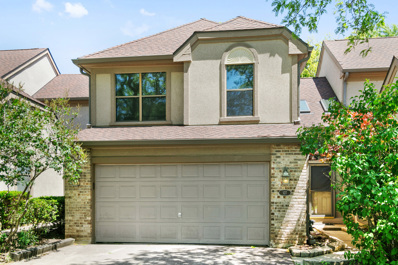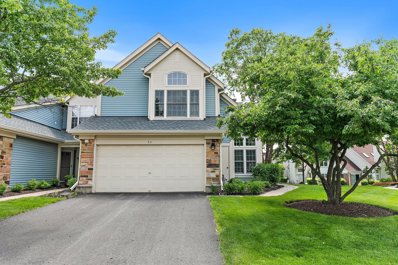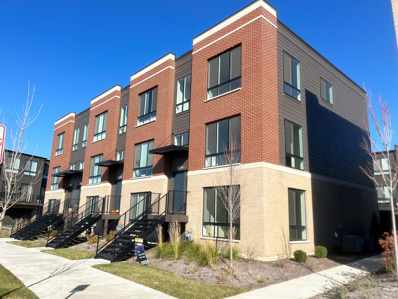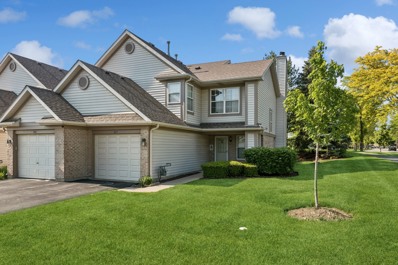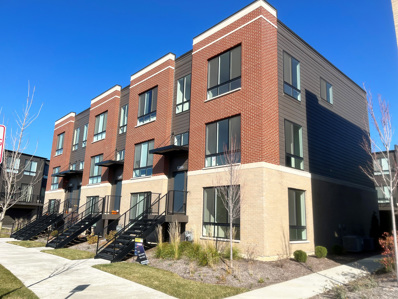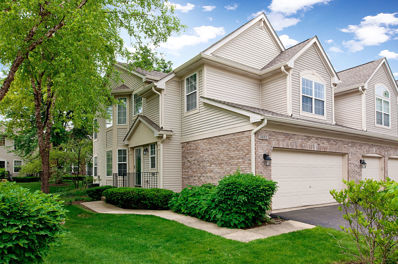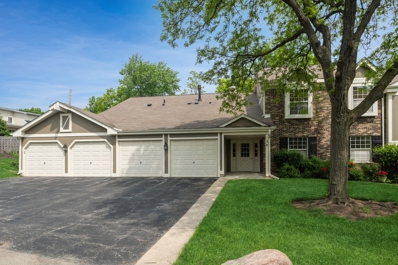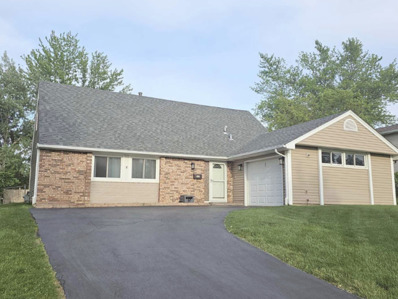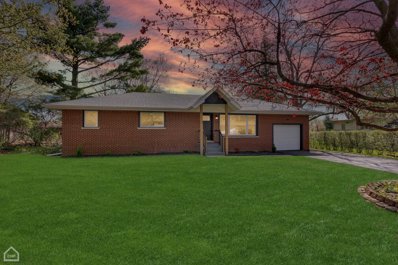Schaumburg IL Homes for Sale
$474,900
421 Tebay Place Schaumburg, IL 60194
- Type:
- Single Family
- Sq.Ft.:
- 1,813
- Status:
- Active
- Beds:
- 3
- Lot size:
- 0.2 Acres
- Year built:
- 1984
- Baths:
- 3.00
- MLS#:
- 12066528
ADDITIONAL INFORMATION
*MULTIPLE OFFERS RECIEVED. HIGHEST AND BEST BY 6/2/24 AT NOON* Welcome to this stunning 3 bedroom, 2.1 bathroom split-level home with finished sub-basement, located in the desirable Strathmore neighborhood! This home has been thoughtfully updated inside and out! The new contemporary exterior includes new high-end siding, trim, fascia, Energy-Star windows, roof, gutters, insulated garage door, exterior lighting, and concrete driveway - all contributing to the home's impressive curb appeal. Step inside to the inviting foyer that opens to a spacious living room, adorned with custom built-ins that provide both style and storage. Natural light floods the entire home, accentuating the beautiful hardwood floors throughout the main level. The updated kitchen features white cabinetry, newer stainless-steel appliances, and a striking vaulted ceiling that extends into the elegant dining room. Perfect for entertaining, the kitchen opens to the cozy family room, complete with a wood-burning fireplace, an office nook, and sliding doors leading to the patio. Upstairs, the primary suite offers a spacious bedroom, double closets, and a newly updated ensuite bathroom. Two additional bedrooms share a convenient hallway bathroom. The finished sub-basement expands your living space with a recreation room, and additional space perfect for an office, fitness area, or playroom. Outdoors, the backyard has been transformed into a beautiful oasis with a newer vinyl fence and an expansive paver patio with seating wall that overlooks the professionally landscaped yard - all with a lovely backdrop of mature trees. New mechanicals and appliances provide peace of mind, including: new radon fan (2024), top-of-the-line furnace/AC (2023), sump pump (2023), water heater (2019), washing machine (2024) and dryer (2020). 2 car attached garage. Excellent location just steps from several parks, bike trails, and Schaumburg Community Recreation Center - plus close to popular shopping and restaurants, train and highways. Top-rated schools: Hoover Math and Science Academy, Helen Keller Junior High and Schaumburg HS. This exceptional home truly has it all - nothing to do but move in and enjoy!
- Type:
- Single Family
- Sq.Ft.:
- 2,000
- Status:
- Active
- Beds:
- 4
- Lot size:
- 0.17 Acres
- Year built:
- 1980
- Baths:
- 3.00
- MLS#:
- 12065471
- Subdivision:
- Pheasant Walk
ADDITIONAL INFORMATION
Welcome to 830 Pheasant Walk! Captivating move in ready and well-maintained home on a quiet cul-de-sac in the Pheasant Walk subdivision. Enjoy the light-filled home with Anderson tilt in windows for easy maintenance, open concept main floor living with an updated eat-in kitchen featuring hardwood floors, quartz counters and stainless appliances. Family room with hardwood floors, built in surround sound speaker system, remote-control gas fireplace with granite surround, built in cabinets with granite countertops, wet bar with mini fridge, and patio doors that lead out to beautiful, landscaped yard with privacy screened wall on patio with a hot tub and remote controlled retractable awning over the patio. 2024 new HVAC system, washer & dryer installed. All 4 bedrooms are updated with newer carpeting along with the 3 full updated bathrooms!
- Type:
- Single Family
- Sq.Ft.:
- 1,889
- Status:
- Active
- Beds:
- 4
- Year built:
- 1977
- Baths:
- 3.00
- MLS#:
- 12064504
- Subdivision:
- Weathersfield South
ADDITIONAL INFORMATION
DISCOVER YOUR PERFECT HOME IN THE VIBRANT COMMUNITY OF SCHAUMBURG! BRIGHT AND CHARMING 4-BEDROOM, 3-BATH TOWNHOUSE OFFERING AN IDEAL BLEND OF MODERN LIVING AND SUBURBAN TRANQUILITY, PERFECT FOR FAMILIES, PROFESSIONALS, OR ANYONE SEEKING A COMFORTABLE AND CONVENIENT LIFESTYLE. SPACIOUS AND SUNLIT LIVING AREA, THE OPEN-CONCEPT LIVING ROOM IS FILLED WITH NATURAL LIGHT, CREATING A WELCOMING AND AIRY AMBIANCE, PERFECT FOR BOTH ENTERTAINING GUESTS AND ENJOYING COZY FAMILY TIME. ELEGANT KITCHEN BOASTING MODERN WHITE APPEAL, SLEEK COUNTERTOPS, AND ABUNDANT CABINETRY, MAKING MEAL PREPARATION AND DINING A PLEASURE. THE MASTER BEDROOM PROVIDES A PEACEFUL RETREAT WITH A GENEROUS LAYOUT, A WALK-IN CLOSET, AND A PRIVATE EN-SUITE BATHROOM FOR ULTIMATE COMFORT AND PRIVACY. VERSATILE ADDITIONAL BEDROOMS, ONE OF WHICH IS ON THE FIRST FLOOR WITH A SEPARATE FULL BATHROOM, OFFER FLEXIBILITY FOR FAMILY, GUESTS, OR A HOME OFFICE, EACH DESIGNED WITH AMPLE CLOSET SPACE TO MEET ALL YOUR NEEDS. ALL THREE BATHROOMS ARE NEWLY REMODELED, FEATURING CONTEMPORARY FIXTURES AND FINISHES, ENSURING A FRESH AND MODERN FEEL. PRIVATE OUTDOOR SPACE, ENJOY A CHARMING PATIO, PERFECT FOR MORNING COFFEE, EVENING RELAXATION, OR OUTDOOR DINING, WITH SPACE FOR GARDENING OR CREATING YOUR OWN OUTDOOR OASIS. ADDITIONAL UPDATES: FURNACE, WATER HEATER - 2022, BOTH PATIO DOORS - 2024, ALL NEW WINDOWS. CONVENIENT PARKING AND STORAGE, THIS TOWNHOUSE INCLUDES A TWO-CAR GARAGE WITH EXTRA STORAGE SPACE, PLUS FOUR ADDITIONAL PARKING SPOTS IN THE DRIVEWAY FOR YOUR CONVENIENCE. COMMUNITY AMENITIES: BENEFIT FROM THE WONDERFUL COMMUNITY AMENITIES, INCLUDING A REFRESHING SWIMMING POOL, A WELL-EQUIPPED FITNESS CENTER, AND A WELCOMING CLUBHOUSE FOR SOCIAL GATHERINGS AND ACTIVITIES. PRIME LOCATION IN THE HIGHLY DESIRABLE AREA OF SCHAUMBURG, YOU'LL BE CLOSE TO EXCELLENT SHOPPING, DIVERSE DINING OPTIONS, BEAUTIFUL PARKS, AND TOP-RATED SCHOOLS. EASY ACCESS TO PUBLIC TRANSPORTATION AND MAJOR HIGHWAYS MAKES COMMUTING TO CHICAGO AND SURROUNDING AREAS EFFORTLESS.
- Type:
- Single Family
- Sq.Ft.:
- 1,268
- Status:
- Active
- Beds:
- 3
- Year built:
- 1970
- Baths:
- 2.00
- MLS#:
- 12068361
ADDITIONAL INFORMATION
Extremely well cared for home in a VERY desirable neighborhood. Original owners - nothing to do but move in! Pella Windows throughout the home with the Living Room featuring a beautiful Bay Window overlooking the front of the home. Oak trim, six panel solid oak doors and hardwood floors give this home a classic and comfortable feel! Professionally Landscaped with Vinyl Patio and Retractable Awning! Newer Roof, New Sump Pump - Lots of "Extras" in this home: Automatic lights in closets w/closet organizers, nine Zone Sprinkler System, Heated Garage, Shed and more! This home is being offered "As is".
- Type:
- Single Family
- Sq.Ft.:
- 1,034
- Status:
- Active
- Beds:
- 2
- Year built:
- 1973
- Baths:
- 2.00
- MLS#:
- 12068944
- Subdivision:
- Castle Rock
ADDITIONAL INFORMATION
Welcome to the home of your dreams! This large 2 bedroom / 1.5 bathroom townhome faces south & west for a bright and airy feel all day long. This home features IN-UNIT LAUNDRY and 2 designated exterior parking spaces! The large kitchen features stainless steel appliances, ample countertop space, and tons of cabinetry for plenty of storage. The large patio off of the dining room is the perfect place for peace and relaxation. The half bathroom is located on the main floor - conveniently located for guests. Upstairs you'll find a spacious primary bedroom with a large walk-in closet, a large 2nd bedroom, full-size laundry in the hall closet, and a gorgeous full bathroom! Schools: Blackwell Elementary, Jane Adams Jr High, Hoffman Estates High.
- Type:
- Single Family
- Sq.Ft.:
- 825
- Status:
- Active
- Beds:
- 1
- Year built:
- 1976
- Baths:
- 1.00
- MLS#:
- 12068941
ADDITIONAL INFORMATION
Welcome to your dream home in the heart of Schaumburg! This completely renovated one-bedroom, one-bathroom condo in the Lakewood Condominium Complex offers modern living at its finest. Step inside to discover new flooring and freshly painted walls throughout. The kitchen is a chef's delight with brand new cabinetry, honed granite countertops, and stainless steel appliances. Enjoy the convenience of a massive walk-in closet with custom shelving and generous room sizes perfect for comfortable living. The delightful balcony provides a serene view of the lake, perfect for your morning coffee or evening relaxation. The Lakewood Complex boasts fantastic amenities, including a sparkling pool, a well-appointed clubhouse, a community park, and a family-friendly playground. Don't miss the opportunity to make this beautiful condo your new home!
- Type:
- Single Family
- Sq.Ft.:
- 1,500
- Status:
- Active
- Beds:
- 2
- Year built:
- 2022
- Baths:
- 3.00
- MLS#:
- 12064988
- Subdivision:
- Northgate At Veridian
ADDITIONAL INFORMATION
Amazing Opportunity! Priced 70K below Comparable New Construction! This is an incredible deal! Located in the heart of Schaumburg's Northgate at Veridian, this exceptional townhome stands out with premium lighting fixtures in every room, custom blinds on every window, an Epoxy-coated garage floor, a top-of-the-line Whirlpool refrigerator, and a high-end washer and dryer. This sought-after floor plan includes 2 bedrooms, a versatile loft, 2.5 baths, and a finished lower-level bonus room next to the 2-car garage, perfect for a home office or gym. The luxury kitchen is a culinary delight, featuring 42" white soft-close cabinets with crown molding, a stylish white ceramic backsplash, and beautiful quartz countertops. This culinary hub flows seamlessly into the dining and great room, where laminate wood flooring extends throughout, complemented by floor-to-ceiling windows and 9' ceilings that flood the space with natural light. Enjoy a balcony off the living room, ideal for grilling or morning coffee. Upstairs, the primary suite offers a spacious walk-in closet and a private bath with ceramic tile flooring, a raised height vanity, and a stand-up shower. Convenience is key with upstairs side-by-side laundry, making daily tasks effortless. The loft space provides a flexible area, perfect for a home office or additional TV/play space. Enjoy low-maintenance living within the professionally landscaped community of Northgate at Veridian. Just 25 miles from Chicago and 10 miles from O'Hare International Airport, this location is within a highly rated school district. Explore a wealth of dining, shopping, and entertainment options around Woodfield Mall. Enjoy miles of paved trails at Busse Lake . This townhome's location offers perfect mixture of work, play.
- Type:
- Single Family
- Sq.Ft.:
- n/a
- Status:
- Active
- Beds:
- 2
- Year built:
- 1977
- Baths:
- 1.00
- MLS#:
- 12062731
ADDITIONAL INFORMATION
This delightful Schaumburg condominium has a generous living room ideal for family and gatherings, and a kitchen with convenient dining area, and a laundry with storage. The unit also contains two bedrooms, and a newly updated bathroom. Adding to all this is a one-car garage which features more storage, and a driveway suitable for parking another car, with more outside parking to accommodate visitors. To complete the picture, a pool and community hall are available and ready to enjoy. The condo is close to both Woodfield Mall and major expressways, with commuter access as well. Don't miss this opportunity to make this lovely condo your new home!
$649,000
336 Forest Lane Schaumburg, IL 60193
- Type:
- Single Family
- Sq.Ft.:
- 3,260
- Status:
- Active
- Beds:
- 4
- Lot size:
- 0.28 Acres
- Year built:
- 1974
- Baths:
- 3.00
- MLS#:
- 12067434
- Subdivision:
- The Woods
ADDITIONAL INFORMATION
Welcome to this Beautifully Maintained, Colonial Style Home Nestled in Prestigious 'The Woods' Community! This Home Spans Approximately 3,200 sq ft of Meticulously Designed Living Space Complemented by Abundant Storage! This Home Boasts 4 Large Bedrooms, 2.5 Luxurious Bathrooms, Large Eat in Kitchen, Granite Countertops, Stunning White Cabinetry. Recently Revamped Laundry Room/Butler's Pantry (2023) Featuring Exquisite Granite Countertops and is Spaced for Full Sized, Extra Refrigerator, Catering to all Your Culinary Adventures! The Family Room Features a Brick Fireplace, Perfect for Just Relaxing! All Four Bedrooms are on the Second Level with two Full Updated Bathrooms. The Primary Bedroom offers a Walk-in Closet and Gorgeous En Suite! Newly Finished Basement with Your Own Private Movie Theater, Cozy Kitchenette, Large Den/Office, Expansive Closets, and a Workshop/Storage Area! Full Insulation in Walls and Ceiling, and a Concrete-Floored Crawl Space for Additional Storage. Private, Serene Backyard is Adorned with Mature Trees and a Large Shed on a Concrete Slab. Beautiful Brick Patio, Brand New Hot Tub, Perfect for Relaxation! Award Winning School Districts 54 and 211, Exceptional Park District, in a Top-Rated Community. Walking Distance to Vibrant Schaumburg Library, and the Charming 'Downtown' Area by the Iconic Clock Tower! Enjoy the Suburban Tranquility with Urban Convenience! Nothing to do but Move in and Enjoy!
- Type:
- Single Family
- Sq.Ft.:
- 1,000
- Status:
- Active
- Beds:
- 2
- Year built:
- 1981
- Baths:
- 1.00
- MLS#:
- 12066863
ADDITIONAL INFORMATION
Seize this exceptional chance to own a Lower-Level condo with an attached garage. Freshly painted, this impeccably clean and roomy unit features in unit laundry, dual sliding glass doors that open onto a secluded balcony, offering serene views of open areas. Ample storage is provided by a walk-in closet and a large pantry. Conveniently located just a few steps from the private pool, clubhouse, and playground.
- Type:
- Single Family
- Sq.Ft.:
- 1,750
- Status:
- Active
- Beds:
- 2
- Year built:
- 1988
- Baths:
- 3.00
- MLS#:
- 12065757
- Subdivision:
- Towne Place
ADDITIONAL INFORMATION
Luxury CORNER UNIT Townhome in Towne Place Schaumburg!!! This stunning remodeled 2 Bedrooms and 2.5 Bathrooms Open floor plan townhome comes with newer windows and a highly sought after 1st FLOOR DEN. Impressive and spacious living room with cathedral ceilings, fireplace and skylights. The skylights and tall windows immerse the living room with natural light. Replaced Fridge, Dishwasher and Microwave in 2022. Remodeled kitchen with Granite countertop, stainless steel appliances and breakfast bar. Huge sized master suite with a walk-in closet, and REMODELED En-Suite bath with dual vanity sink, jetted tub, and separate shower. Good size 2nd bedroom with REMODELED 2nd bathroom as well. The Den on the 1st floor has the NEW carpet and a perfect office space you are looking for. Recessed ceiling lights and new light fixtures through out the house. Freshly painted with modern colors and newer carpet. Attached 2 car garage with enough storage cabinets. Also, comes with additional Garage Fridge that stays with the home. CUL DE SAC Location with great East West exposure and highly rated Schaumburg schools. Excellent location within the community close to association managed swimming pools and parks. Close to all shopping, expressway and public transportation. Don't miss out on owning this luxury remodeled unit in the Towne Place of Schaumburg. Schedule your showing today !!!
- Type:
- Single Family
- Sq.Ft.:
- 1,300
- Status:
- Active
- Beds:
- 2
- Year built:
- 1989
- Baths:
- 2.00
- MLS#:
- 12064833
ADDITIONAL INFORMATION
WELCOME TO YOUR NEW TOWNHOME LOCATED IN DESIRABLE FREMD HIGHSCHOOL DISTRICT!!! Your new home makes a proud statement upon entering a 2 Story Foyer with Skylights as you look up to the Vaulted Loft Room. Kitchen boasts newer Black Stainless Steel Appliance Package, smartly equipped with Under Cabinet Lighting, Double Sink with Goose Neck Faucet, Garbage Disposal, and a convenient pass through Opening to the large Dinning Room. Your kitchen even has a Built-In Desk with drawers! Your large Master Bedroom with Walk-In Closet and Ensuite Bathroom is conveniently located near your 2nd Floor Laundry Room. Enjoy relaxing in your Living Room adorned with a beautiful brick Gas Fireplace or step out to your Patio and enjoy the serene setting adorned with beautiful landscaping and a picnic table. Neighborhood Walking Trail leads to Plum Grove Reservoir and award winning Harper College. Conveniently located to shopping, restaurants, entertainment, expressways, & train. SCHEDULE YOUR SHOWING TODAY:)
- Type:
- Single Family
- Sq.Ft.:
- 1,500
- Status:
- Active
- Beds:
- 3
- Year built:
- 1989
- Baths:
- 2.00
- MLS#:
- 12063443
- Subdivision:
- Willow Pond
ADDITIONAL INFORMATION
ON WILLOW POND!!!! ......Location ...Location ... Location ... views everywhere . Rare 3 bedroom, 2 full baths unit . Freshly painted and new carpeting , beautiful hardwood floors , SS Appliances ,Vaulted Ceilings in Living room/Great room , marble gas fireplace , dining room with patio doors , hall bathroom has Carrera marble , 1 car attached garage with extra long driveway space for extra parking. and extra parking spaces at end of driveway for guests . Beautiful brick front exterior. Very desirable area with Schaumburg school distict 54/211 Plus, HOA has a community pool and also a club house you can rent out . fee covers exterior maintenance, snow removal and lawn maintenance. This property will not last on market long, take a look at what you can call a perfect home for you! Clubhouse avaialble to rent out . This one is a keeper !!!!
- Type:
- Single Family
- Sq.Ft.:
- 1,034
- Status:
- Active
- Beds:
- 2
- Year built:
- 1973
- Baths:
- 2.00
- MLS#:
- 12062898
ADDITIONAL INFORMATION
Welcome to this newly renovated 2-bedroom, 1.5-bath end unit townhome in the sought-after Castle Rock community! This impeccably maintained home features a brand new kitchen (2024), bathrooms (2024), flooring (2024), drywall (2024) & paint throughout (2024)! The upgraded galley style kitchen boasts brand new white cabinets & quartz countertops (2024) and stainless-steel appliances! The spacious living room features luxury vinyl plank flooring & recessed lighting! The primary bedroom offers a spacious walk-in closet, and the convenience of a second-floor laundry room alongside the bedrooms! Numerous updates include new washer (2024), dryer (2024), dishwasher (2024), GFCI outlets (2024), refrigerator (2021), oven (2021) & water heater (2021)! This townhome comes with two assigned parking spaces, making it perfect for first-time homebuyers or those looking to downsize! Association includes swimming pools & clubhouse! Nestled in a prime Schaumburg location, close to schools, parks, shopping, and dining, this townhome combines modern comfort with a low-maintenance lifestyle, making it an ideal choice for your new home!
- Type:
- Single Family
- Sq.Ft.:
- 1,318
- Status:
- Active
- Beds:
- 4
- Lot size:
- 0.21 Acres
- Year built:
- 1973
- Baths:
- 3.00
- MLS#:
- 12065124
ADDITIONAL INFORMATION
Welcome home to the perfect location in the heart of Schaumburg! You'll see owners have kept this home in excellent condition! One of the larger split levels -with the addition it makes this home spacious enough to meet everyone's needs.4 Bedrooms, 2.5 baths -main floor full bath. Double sink and updates in upstairs bathroom. Dining room PLUS an eating area in kitchen to make entertaining easy.Stainless steel appliances.Beautiful 3 season room with extra heater for all year enjoyment. Family room with gas fireplace for those chilly winter nights! Roof in 2017 with 50 year transferable warranty,NEW furnace and air in fall of 2023 also with transferable warranty. Hardwood,laminates and ceramic flooring throughout- Enjoy your summer here in the spacious backyard, patio, deck and your fire pit-don't wait!
- Type:
- Single Family
- Sq.Ft.:
- 2,500
- Status:
- Active
- Beds:
- 4
- Year built:
- 1985
- Baths:
- 3.00
- MLS#:
- 12065040
- Subdivision:
- Spring Cove
ADDITIONAL INFORMATION
- Type:
- Single Family
- Sq.Ft.:
- 1,730
- Status:
- Active
- Beds:
- 3
- Year built:
- 1987
- Baths:
- 3.00
- MLS#:
- 12064702
- Subdivision:
- Ashton Park
ADDITIONAL INFORMATION
Beautifully updated and ready for new owners! Gorgeous new kitchen with quartz countertops, white shaker style cabinets and all stainless appliances. All new Flooring, including luxury vinyl plank flooring and all new carpet. New garage door opener. All new interior paint, fixtures and lighting. 3 bedrooms on the second floor plus a laundry closet. Two Story living Room. Family room with fireplace. Located in a very desirable subdivision... close to everything including Woodfield Mall. Also located in the District 54/211 School District. Please view the 3-D tour WITH FLOOR PLAN and schedule your private showing TODAY!
- Type:
- Single Family
- Sq.Ft.:
- 1,450
- Status:
- Active
- Beds:
- 2
- Year built:
- 1990
- Baths:
- 3.00
- MLS#:
- 12060740
- Subdivision:
- Towne Place West
ADDITIONAL INFORMATION
Spacious 2-story town home in desirable Town Place West! End unit with private entrance located in a cul-de sac with many updates! New carpeting & freshly painted. New Anderson windows throughout in 2022. You will love all the natural light! Living room features cathedral ceilings, skylights, hardwood floors, & stone gas log fireplace with built-ins. Dining room leads out to the patio. Updated eat-in kitchen in 2015 featuring 42 inch cabinets, granite countertops, tiled backsplash, under the cabinet lighting, pantry, & SS appliances. First floor den. Updated powder room. Second level offers a loft that overlooks the living room. Two spacious bedrooms each with their own full bathrooms. Primary suite offers a walk-in closet, vaulted ceilings, bathroom with double bowl sinks, separate shower & tub. 2 car garage. Newer A/C in 2022. Pool & clubhouse. Excellent location near lots of shopping & restaurants.
- Type:
- Single Family
- Sq.Ft.:
- 1,782
- Status:
- Active
- Beds:
- 3
- Year built:
- 2024
- Baths:
- 3.00
- MLS#:
- 12064287
- Subdivision:
- Northgate At Veridian
ADDITIONAL INFORMATION
NEW MOVE-IN READY CONSTRUCTION TOWNHOME! Northgate at Veridian in Schaumburg presents our Langston floor plan. This beautiful townhome boasts 3 bedrooms, 2.5 baths, a 2-car extended garage, 9' ceilings on the main level, plus a finished lower level bonus room! The kitchen features 42" white designer cabinets with crown molding, cabinet hardware, soft-close doors and drawers, and trendy quartz countertops. The peninsula with an overhang is a perfect seating area for extra guests. The kitchen overlooks spacious dining and great room areas with engineered wood flooring throughout! The finished lower level is perfect for that home office, separate family room, 4th bedroom, or work-out room. Comfortable primary suite with private bath, dual sinks, stand-up shower, ceramic tile flooring, large walk-in closet, and never-ending natural lighting with the floor-to-ceiling windows. Conveniently located laundry room upstairs by the bedrooms. Low maintenance, professionally landscaped home site in the exemplary community of Northgate at Veridian! Work, play, and live all in one community! Builder 1/2/10 home warranty included! All Chicago homes include our Americas Smart Home Technology which allows you to monitor and control your home from your couch or from 500 miles away and connect to your home with your smartphone, tablet or computer. Home life can be hands-free. It's never been easier to settle into a new routine. Set the scene with your voice, from your phone, through the Qolsys panel or schedule it and forget it. Your home will always be there for you. Our priority is to make sure you have the right smart home system to grow with you. Our homes speak to Bluetooth, Wi-Fi, Z-Wave and cellular devices so you can sync with almost any smart device. Photos are of a similar home. Actual home built may vary.
- Type:
- Single Family
- Sq.Ft.:
- 1,426
- Status:
- Active
- Beds:
- 2
- Year built:
- 1998
- Baths:
- 3.00
- MLS#:
- 12060126
- Subdivision:
- Briar Pointe
ADDITIONAL INFORMATION
*Highest and Final is due by 5/26 at 3pm* Stunning two story end unit in Briar Point. This townhome welcomes you with a foyer and two story living room. There is a cozy brick (gas start) fireplace with lots of windows for natural light. Kitchen has updated counter tops, backsplash, and new appliances. Lots of cabinet space! Primary bedroom has vaulted ceiling, oversized closet and updated master shower. Second bedroom and open loft area with a second full bathroom. Updated laminate flooring on first level. This well maintained unit has many updates! Newer furnace and A/C too! Close to shopping, parks, paths, and transportation. Easy access to Rt 19, Hwy 20 and I-390.
- Type:
- Single Family
- Sq.Ft.:
- 1,782
- Status:
- Active
- Beds:
- 3
- Year built:
- 2024
- Baths:
- 3.00
- MLS#:
- 12063545
- Subdivision:
- Northgate At Veridian
ADDITIONAL INFORMATION
NEW CONSTRUCTION READY FOR MOVE-IN! Northgate at Veridian in Schaumburg presents our Langston floor plan. This beautiful end-unit townhome boasts 3 bedrooms, 2.5 baths, a 2-car extended garage, 9' ceilings on the main level, plus a finished lower level bonus room! The kitchen features 42" white designer cabinets with crown molding, cabinet hardware, soft-close doors and drawers, and trendy quartz countertops. The peninsula with an overhang is a perfect seating area for extra guests. The kitchen overlooks spacious dining and great room areas with engineered wood flooring throughout! The finished lower level is perfect for that home office, separate family room, or work-out room. Comfortable primary suite with private bath, dual sinks, stand-up shower, ceramic tile flooring, large walk-in closet, and never-ending natural lighting with the floor-to-ceiling windows. Conveniently located laundry room upstairs by the bedrooms. Low maintenance, professionally landscaped home site in the exemplary community of Northgate at Veridian! Work, play, and live all in one community! Builder 1/2/10 home warranty included! All Chicago homes include our Americas Smart Home Technology which allows you to monitor and control your home from your couch or from 500 miles away and connect to your home with your smartphone, tablet or computer. Home life can be hands-free. It's never been easier to settle into a new routine. Set the scene with your voice, from your phone, through the Qolsys panel or schedule it and forget it. Your home will always be there for you. Our priority is to make sure you have the right smart home system to grow with you. Our homes speak to Bluetooth, Wi-Fi, Z-Wave and cellular devices so you can sync with almost any smart device. Photos are of a similar home. Actual home built may vary.
- Type:
- Single Family
- Sq.Ft.:
- 1,705
- Status:
- Active
- Beds:
- 3
- Year built:
- 1998
- Baths:
- 3.00
- MLS#:
- 12060194
- Subdivision:
- Wyndham Cove
ADDITIONAL INFORMATION
Discover the epitome of townhome living in this stunning end unit boasting 3 bedrooms, 2 and a half baths, a full finished basement, and a 2-car garage. With its open floor plan and thoughtful design, this home offers both style and functionality. Step inside to be greeted by a two-story living room that floods the space with natural light, creating an inviting atmosphere for both relaxation and entertainment. The kitchen is a chef's delight, featuring stainless steel appliances, an eat-in area, a pantry, and convenient access to the brick paver patio - perfect for enjoying al fresco dining or morning coffee. Adjacent to the kitchen, the family room beckons with a gas log fireplace, providing a cozy retreat on chilly evenings. Shinny hardwood floors on 1st floor. Upstairs, the primary bedroom is a sanctuary of luxury, boasting vaulted ceilings, a TV nook, a gas log fireplace, a walk-in closet, and an ensuite bathroom with vaulted ceilings, a separate soaking tub, and shower. Two additional bedrooms offer generous closet space, ensuring comfort and convenience for family members or guests. The second-floor laundry room includes a washer and dryer, adding to the home's practicality and ease of living. The full finished basement expands the living space and offers endless possibilities for entertainment and relaxation. Featuring a wet bar, built-in custom shelving, and ample storage, this space is ideal for hosting gatherings or simply unwinding after a long day. Conveniently located close to parks, forest preserves, shopping, and the expressway, this townhome offers the perfect blend of suburban tranquility and urban convenience. Don't miss the opportunity to make this your new home - schedule a viewing today and experience the lifestyle you've been dreaming of!
- Type:
- Single Family
- Sq.Ft.:
- 929
- Status:
- Active
- Beds:
- 2
- Year built:
- 1987
- Baths:
- 1.00
- MLS#:
- 12042952
ADDITIONAL INFORMATION
Welcome to your new home at 34 Waterbury, a delightful 2-bedroom, 1-bath condo perfectly situated in a serene cul-de-sac within the vibrant community of Schaumburg. This move-in-ready residence combines modern comfort with exceptional convenience, making it a must-see! Step inside to discover a fresh professionally painted interior with neutral tones that work together to enhance the newly installed warm and luxurious Berber carpet. You will take pride in the well-appointed Electrolux branded kitchen where your culinary passions will become reality featuring the luxury stainless steel appliances, stone counters, abundant cabinet space, and stylish finishes. You will surely appreciate the ease of having in-unit laundry with full-sized front-loading machines that promote a hassle-free lifestyle. The living area, is brightened by a sliding glass patio door and a large window facing the dining area. The dining room flows into the living room which is anchord by a full size fireplace with white mantle. This floorplan flows effortlessly to the picturesque green of the grassy garden surroundings. Your secluded outdoor covered patio is ideal for quiet mornings or lively gatherings. The main bedroom has great natural light, a modern fan fixture, and a generous walk in closet. The second bedroom also enjoys good natural light and ample closet space. The updated bathroom is centerd and close to all areas. Keep your vehicle and belongings secure in the attached garage, which includes additional loft storage for your convenience. This pet friendly condo is ideally located, ensuring that shopping, dining, and transport options are just a short drive away. Whether this is you're first home, or you are looking to invest, this condo offers an excellent opportunity to own a piece of Schaumburg's charm, with all the benefits of suburban living in a peaceful setting. Don't miss out-make 34 Waterbury Lane your new permanent address.
- Type:
- Single Family
- Sq.Ft.:
- 1,828
- Status:
- Active
- Beds:
- 4
- Lot size:
- 0.21 Acres
- Year built:
- 1973
- Baths:
- 3.00
- MLS#:
- 12061131
ADDITIONAL INFORMATION
Multiple offers received, H&B due by Monday 3 PM. As-Is and appraisal gap waiver. Welcome to this beautifully updated two-story home in Schaumburg's desirable Sheffield Park neighborhood. This home offers a 1.5-car garage and a large driveway, along with a charming patio and a fenced, green backyard perfect for outdoor activities. The home has been updated throughout, featuring fresh paint and newer flooring. The kitchen is a highlight, boasting shaker white cabinets, granite countertops, stainless steel appliances, and plenty of natural light from the numerous windows in the kitchen and dining area. The newer HVAC system, windows, and roof ensure comfort and energy efficiency. The main floor includes three generously sized bedrooms and 1.5 bathrooms, along with a spacious living room that opens directly to the lush backyard. Upstairs, you'll find a very large loft that can easily be converted into a fifth bedroom or used as a spacious office. The second floor also features a master suite with a full bathroom, providing a private retreat. Recent updates include a roof replacement in 2019, a new furnace and A/C in 2020, and a solar-powered attic fan installed in 2022. The completely remodeled kitchen features slow-closing cabinets, adding a touch of luxury to everyday living. This home is located in the highly sought-after District 54 and 211 school districts and is conveniently close to shopping centers, Woodfield Mall, and a variety of restaurants. Don't miss the opportunity to make this exceptional home yours!
- Type:
- Single Family
- Sq.Ft.:
- 1,132
- Status:
- Active
- Beds:
- 3
- Lot size:
- 0.47 Acres
- Year built:
- 1960
- Baths:
- 2.00
- MLS#:
- 12061292
ADDITIONAL INFORMATION
** This Schaumburg Beauty Is Ready to Capture Your Heart ** Walk into a world of elegance with hardwood floors across the main living areas, all accented by a chic modern wall and a welcoming fireplace. The kitchen? It's so sleek, you'll fancy yourself a gourmet chef in no time. Complete with quartz countertops, two-tone shaker cabinets, and sparkling stainless appliances. Looking for room? Boasting four bedrooms and two full baths, including a luxe double vanity setup, there's plenty of space here. The lower level is primed for your rec-room dreams, featuring luxury vinyl, a full bathroom with shower, and an extra room for guests. Out back is a vast yard space for your next BBQ or quiet coffee mornings. Every inch is updated, from the plumbing and electrical systems to the roof and driveway. Tucked in a quaint neighborhood close to Woodfield Mall, with schools and parks just a stroll away, convenience is part of the package. Make your offer, and make this home yours. It's "Your Smartest Move!"


© 2024 Midwest Real Estate Data LLC. All rights reserved. Listings courtesy of MRED MLS as distributed by MLS GRID, based on information submitted to the MLS GRID as of {{last updated}}.. All data is obtained from various sources and may not have been verified by broker or MLS GRID. Supplied Open House Information is subject to change without notice. All information should be independently reviewed and verified for accuracy. Properties may or may not be listed by the office/agent presenting the information. The Digital Millennium Copyright Act of 1998, 17 U.S.C. § 512 (the “DMCA”) provides recourse for copyright owners who believe that material appearing on the Internet infringes their rights under U.S. copyright law. If you believe in good faith that any content or material made available in connection with our website or services infringes your copyright, you (or your agent) may send us a notice requesting that the content or material be removed, or access to it blocked. Notices must be sent in writing by email to DMCAnotice@MLSGrid.com. The DMCA requires that your notice of alleged copyright infringement include the following information: (1) description of the copyrighted work that is the subject of claimed infringement; (2) description of the alleged infringing content and information sufficient to permit us to locate the content; (3) contact information for you, including your address, telephone number and email address; (4) a statement by you that you have a good faith belief that the content in the manner complained of is not authorized by the copyright owner, or its agent, or by the operation of any law; (5) a statement by you, signed under penalty of perjury, that the information in the notification is accurate and that you have the authority to enforce the copyrights that are claimed to be infringed; and (6) a physical or electronic signature of the copyright owner or a person authorized to act on the copyright owner’s behalf. Failure to include all of the above information may result in the delay of the processing of your complaint.
Schaumburg Real Estate
The median home value in Schaumburg, IL is $319,504. This is higher than the county median home value of $214,400. The national median home value is $219,700. The average price of homes sold in Schaumburg, IL is $319,504. Approximately 60.09% of Schaumburg homes are owned, compared to 33.63% rented, while 6.29% are vacant. Schaumburg real estate listings include condos, townhomes, and single family homes for sale. Commercial properties are also available. If you see a property you’re interested in, contact a Schaumburg real estate agent to arrange a tour today!
Schaumburg, Illinois has a population of 74,427. Schaumburg is more family-centric than the surrounding county with 36% of the households containing married families with children. The county average for households married with children is 30.49%.
The median household income in Schaumburg, Illinois is $77,022. The median household income for the surrounding county is $59,426 compared to the national median of $57,652. The median age of people living in Schaumburg is 38.5 years.
Schaumburg Weather
The average high temperature in July is 85 degrees, with an average low temperature in January of 11.4 degrees. The average rainfall is approximately 37.3 inches per year, with 34.5 inches of snow per year.
