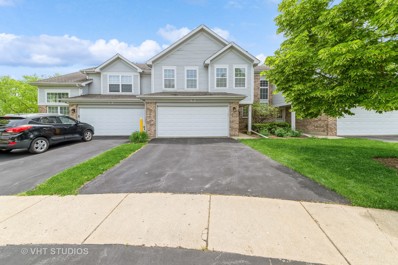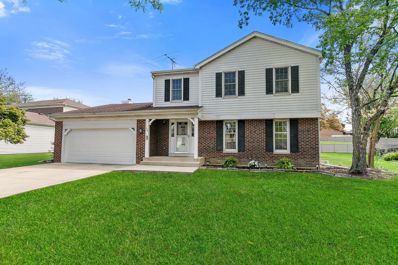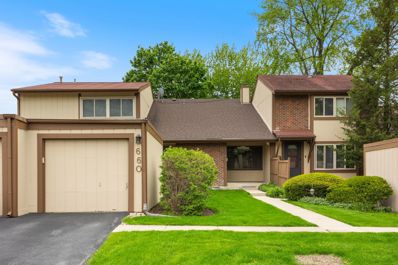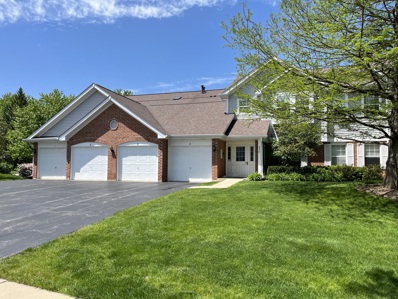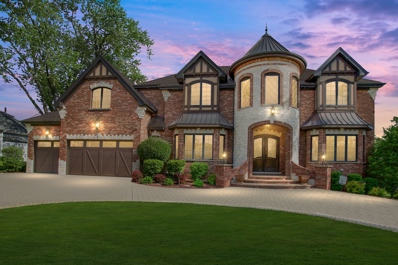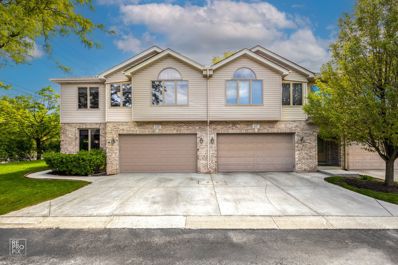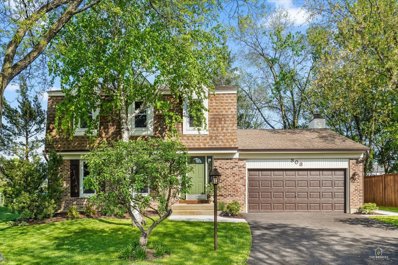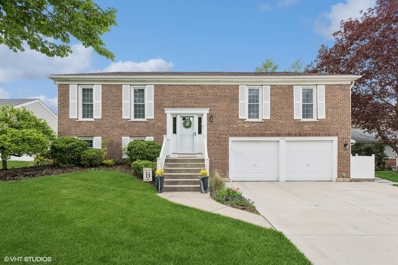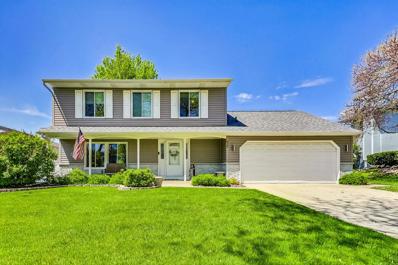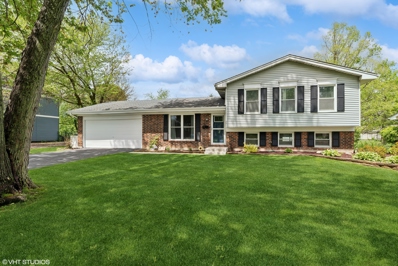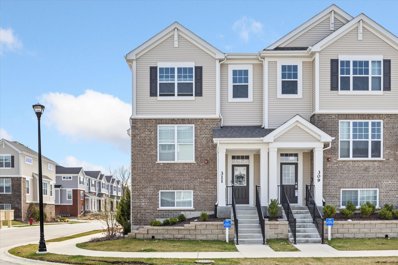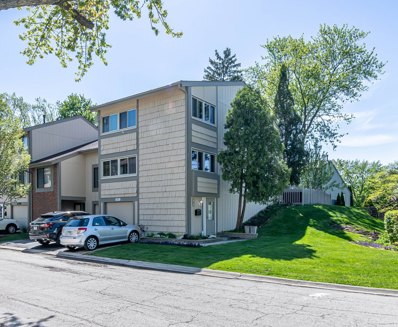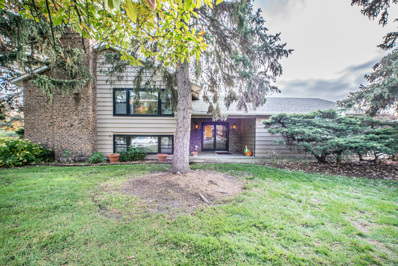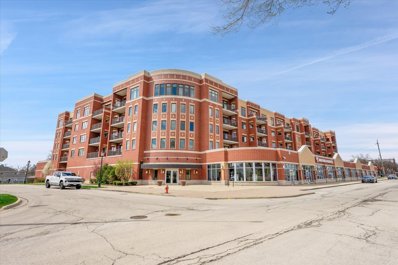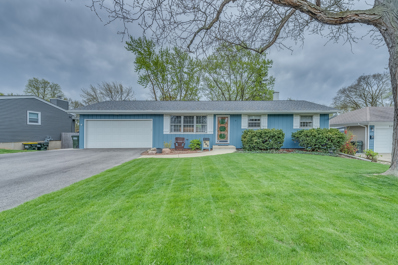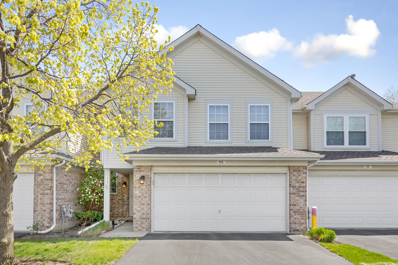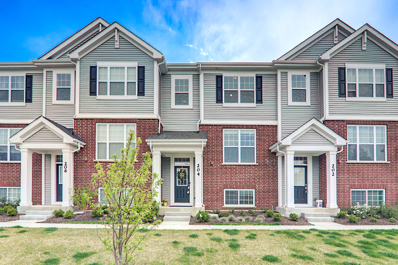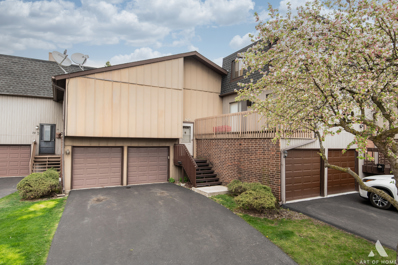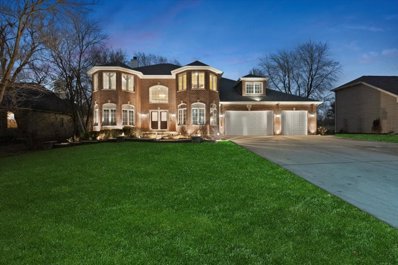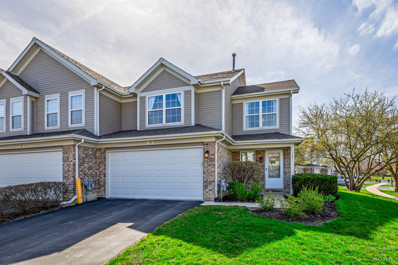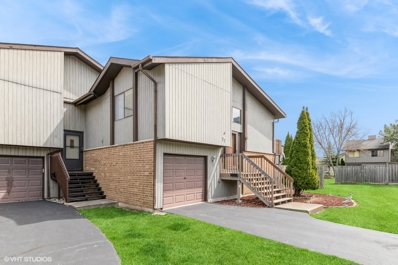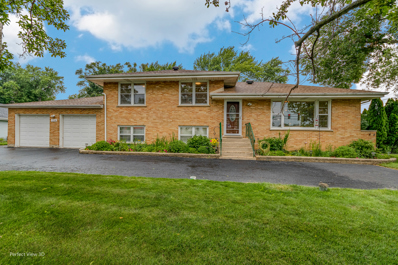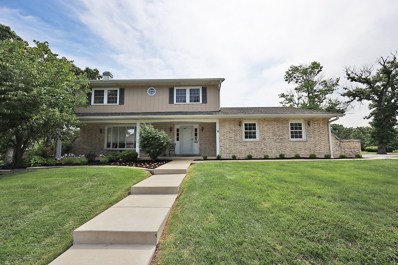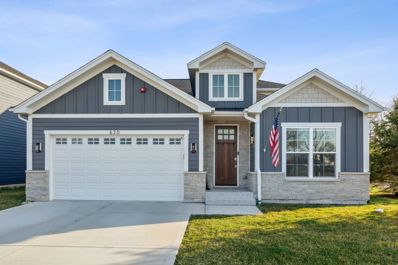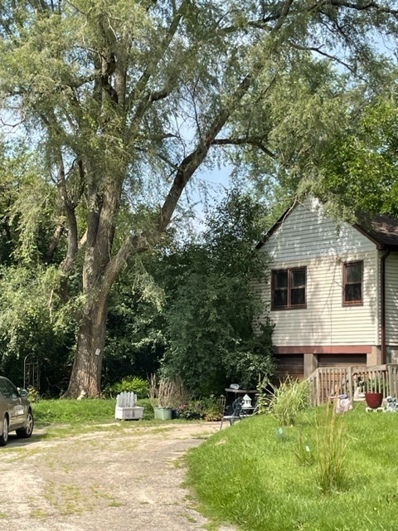Roselle IL Homes for Sale
$325,000
104 Cambrian Court Roselle, IL 60172
- Type:
- Single Family
- Sq.Ft.:
- 1,760
- Status:
- Active
- Beds:
- 3
- Year built:
- 1994
- Baths:
- 3.00
- MLS#:
- 12036193
ADDITIONAL INFORMATION
Buyers loss and your opportunity!! Buyer lost his job; therefore didn't qualify; Inspection was done and no issues. Come see... Welcome to your dream home! This stunning 3-bedroom, 2 1/2-bathroom residence nestled in a serene neighborhood is ready to welcome you with open arms. Boasting a picturesque backdrop of tranquil ponds, this charming abode offers the perfect blend of comfort and style. The spacious living area features elegant laminated hardwood flooring, creating an inviting ambiance for relaxation and entertaining. A set of skylights flooding the space with natural light. A well-appointed kitchen, complete with under cabinet lighting, a convenient pantry and an adjacent breakfast room overlooks the pond. Step upstairs to discover newly laid carpet gracing the bedrooms, ensuring warmth and coziness with every step. Retreat to the luxurious master suite, where double doors welcome you into a serene sanctuary. Pamper yourself in the expansive master bath, featuring double sinks, a separate tub, and a rejuvenating shower. The walk-in closet provides ample storage space for your wardrobe essentials, keeping everything organized and within reach. Convenience meets functionality with a convenient second-floor laundry, making chores a breeze. Step outside onto the charming patio and unwind amidst the tranquil surroundings, perfect for enjoying your morning coffee or hosting summer barbecues. With a 2-car garage providing ample parking and storage space, this home truly has it all. Don't miss your chance to make this enchanting retreat your own. Watching for the home to be open for appointments then schedule a showing and experience the epitome of modern living!
$425,000
165 Hudson Court Roselle, IL 60172
- Type:
- Single Family
- Sq.Ft.:
- 2,275
- Status:
- Active
- Beds:
- 3
- Lot size:
- 0.26 Acres
- Year built:
- 1980
- Baths:
- 2.00
- MLS#:
- 11995447
- Subdivision:
- Chesapeake Landing
ADDITIONAL INFORMATION
**Multiple Offers Received Highest and Best Due 5/19 by 8:00 PM** Lovely home situated on a quiet cul-de-sac, close to shopping, restaurants and top rated schools. Enjoy walking trails, parks, and watch 4th of July Fireworks from your backyard. Home offers an Eat In kitchen with cherry cabinets, corian countertops, pantry, First floor laundry room, and large slider to patio. Extra large expanded family room with cozy brick fireplace and second slider access to yard. Formal Living and Dining room with open concept layout provides ample entertainment space. Retreat to your extra large master suite with double door entry, room for a sitting area, his and hers closets, private vanity and shared bath with walk in shower and convenient spa chair for added comfort. Two additional spacious bedrooms finish off the second level. Partial basement adds space for home office, gym or playroom with a large crawl space for even more storage. This home is so much larger than it looks from the street, definitely a must see to appreciate. Included in Sale if Buyer is Interested: Custom Made Habersham 4 Post King Size Bed Frame, Large Entertainment Bar Cabinet, 2 Wood Backyard Adirondack Chairs and Picnic Table with Benches. Home is part of an estate and being sold As-Is for convenience purposes. Out of State Executor conducted a 5 point home inspection and completed numerous updates for new buyer peace of mind. Full list of Updates Under Additional Information
$349,999
660 Overland Trail Roselle, IL 60172
- Type:
- Single Family
- Sq.Ft.:
- 1,500
- Status:
- Active
- Beds:
- 2
- Year built:
- 1974
- Baths:
- 3.00
- MLS#:
- 12048228
ADDITIONAL INFORMATION
Bright and sunny spacious freshly painted town house awaits new occupants. Home has been well maintained. Centrally located near highways, shopping ball and public parks. Take advantage of low assessment. Amenities include tennis & basket ball courts, swimming pool and club house.
- Type:
- Single Family
- Sq.Ft.:
- 1,200
- Status:
- Active
- Beds:
- 2
- Year built:
- 1994
- Baths:
- 1.00
- MLS#:
- 12052004
- Subdivision:
- Turnberry Manor
ADDITIONAL INFORMATION
MAIN LEVEL 2 BEDROOM/1 BATH ROOM UNIT/ 1 CAR ATTACHED GARAGE~ FRESHLY PAINTED WITH NEW CARPET~ LIVING ROOM IS SPACIOUS AND FEATURES SLIDERS TO PRIVATE PATIO ~SEPERATE EATING AREA WOULD MAKE A GREAT OFFICE OR NOOK FOR HOBBIES~EAT IN KITCHEN FEATURING WHITE AND GREY CABINETS~ PLENTY OF SPACE FOR A TABLE AND SLIDERS TO PATIO FOR THE GRILL AND ENTERTAINING~LAUNDRY ROOM HS PLENTY OF STAORAGE SPACE ~BEDROOMS ARE BRIGHT AND SUNNY WITH LOTS OF NATURAL LIGHT~1 CAR ATTACHED GARAGE HAS ADDITIONAL STORAGE~ UNIT BACKS TO PARK AND IS WALKING DISTANCE TO SCHAUMBURG METRA~FURNACE & HOT WATER HEATER ARE 2-3 YEARS OLD~GREAT PLACE TO CALL HOME
$1,399,999
400 W Maple Avenue Roselle, IL 60172
- Type:
- Single Family
- Sq.Ft.:
- 4,872
- Status:
- Active
- Beds:
- 5
- Lot size:
- 0.76 Acres
- Year built:
- 2010
- Baths:
- 6.00
- MLS#:
- 12047691
ADDITIONAL INFORMATION
BREATHTAKING FULLY CUSTOM CASTLE AWAITS YOU AT 400 WEST MAPLE IN ROSELLE! MAGNIFICENT BRICK AND STONE 2 STORY ESTATE METICULOUSLY MAINTAINED BY ORIGINAL OWNERS! THIS HOME EXUDES QUALITY WITH OVER 7,000 SQ FT OF RESORT STYLE LIVING SPACE! PREPARE TO BE WOWED BY THE EXQUISITE CRAFTMANSHIP, ATTENTION TO DETAIL AND HIGH END CUSTOM WOODWORK AND FINISHES THROUGHOUT. DRIVE UP THE BRICK CIRCULAR DRIVEWAY AND STEP INSIDE TO DISCOVER THE IMPRESSIVE 2 STORY GRAND FOYER, GLEAMING HARDWOOD FLOORS AND EXPANSIVE OPEN FLOOR PLAN. THE MAIN LEVEL SEAMLESSLY BLENDS TRADITIONAL CHARM WITH MODERN AMENITIES, FEATURING SPACIOUS LIVING AND ENTERTAINING AREAS. DESIGNED WITH BOTH STYLE AND FUNCTIONALITY IN MIND- THE GOURMET KITCHEN IS A CHEF'S DREAM EQUIPPED WITH TOP OF THE LINE APPLIANCES, CUSTOM CABINETRY, GRANITE COUNTER TOPS, AN OVERSIZED ISLAND AND A LARGE EAT-IN AREA WITH BACK YARD VIEWS. WITH AMPLE SPACE FOR BOTH MEAL PREPARATION AND ENTERTAINING, THIS KITCHEN IS TRULY THE HEART OF THE HOME. THE MAIN LEVEL ALSO INCLUDES A BEAUTIFUL LIBRARY/LIVING ROOM, FORMAL DINING ROOM, BUTLERS PANTRY WITH WET BAR, MUD ROOM, WALK IN PANTRY, GORGEOUS FAMILY ROOM WITH CUSTOM BUILT IN CABINETRY, FIREPLACE, AND AN OFFICE ALSO WITH CUSTOM BUILT INS. UPSTAIRS YOU WILL FIND AN AMAZING PRIMARY SUITE WITH 2 WALK IN CLOSETS AND A FULL SPA LIKE OASIS BATH WITH HEATED FLOORS. UPSTAIRS THERE ARE ALSO 4 ADDITIONAL GENEROUS SIZED BEDROOMS AND 3 ADDITIONAL FULL BATHS. ENJOY EVEN MORE LIVING AND ENTERTAINING SPACE IN THE HUGE FULLY FINISHED BASEMENT WITH 108 INCH PROJECTION TV, CUSTOM BAR WITH SEATING FOR 8, BUILT IN COUCH, WORK OUT ROOM AND LOADS OF STORAGE. THERE IS A 3 1/2 CAR ATTACHED HEATED GARAGE, ALL NEWER MECHANICALS AND WHOLE HOUSE SPRINKLER SYSTEM! LAST BUT NOT LEAST- HEAD OUTSIDE TO THE PERFECT BACKYARD AND ENJOY YOUR OWN PRIVATE PARADISE WITH LUSH LANDSCAPING, MANICURED LAWNS, EXPANSIVE PATIO AREAS (COVERED AND UNCOVERED) AND A SPARKLING 50X20 IN GROUND POOL. CREATE MEMORIES TO CHERISH IN THIS ENCHANTING OUTDOOR RETREAT, WHERE EVERY DAY FEELS LIKE A GETAWAY! EXCELLENT LOCATION STEPS FROM PARKS, REC AND AWARD WINNING SHOOLS AND MINUTES TO DOWNTOWN ROSELLE'S RESTAURANTS, SHOPS, LIBRARY AND METRA. SEE ATTACHED FEATURE SHEET FOR ALL OF THE INCREDIBLE UPDATES AND DETAILS REGARDING THIS ROSELLE MASTERPIECE!!!
$499,900
699 E Nerge Road Roselle, IL 60172
- Type:
- Single Family
- Sq.Ft.:
- 2,150
- Status:
- Active
- Beds:
- 3
- Year built:
- 2001
- Baths:
- 4.00
- MLS#:
- 11996692
- Subdivision:
- Meadow Glen
ADDITIONAL INFORMATION
NICELY UPDATED END UNIT IN MEADOW GLEN SUBDIVISION. UPON ENTERING YOU ARE GREETED BY A BRIGHT & SPACIOUS LIVING ROOM ENHANCED BY STUNNING 20' CATHEDRAL CEILING, BEAUTIFUL WALL TO WALL STONE FIRE PLACE & HARDWOOD FLOORS. KITCHEN OFFERS PERFECT BLEND OF STYLE AND FUNCTIONALITY WITH ALL NEW STAINLESS STEEL APPLIANCES, SOLID COUNTERS & CERAMIC FLOORS. SEPARATE DINING ROOM WITH HARDWOOD FLOORS. MAIN LEVEL HAS OFFICE OR DEN PERFECT TO WORK FROM HOME. THREE LARGE BEDROOMS, 2.2 BATHS & FINISHED BASEMENT. MASTER SUITE HAS CATHEDRAL CEILING, LUXRIOUS BATH WITH DUAL SINKS, WHIRLPOOL TUB, SEPARATE SHOWER & SPACIOUS CLOSETS. FABULOUS BASEMENT ADDS VALUABLE LIVING SPACE BOASTING HUGE FAMILY ROOM, SECOND KITCHEN WITH FRIDGE, WINE COOLER & PLENTY OF CABINET SPACE. RECENT UPDATES INCLUDE NEWER ROOF 2018, NEWER HVAC SYSTEM 2020, NEWER WINDOWS 2017 & NEW SS APPLIANCES 2024. TWO CAR GARAGE WITH EPOXY COATED FLOORS & NEW OPENER 2021. DESIRABLE J B CONANT HIGH SCHOOL. EASY ACCESS TO SHOPPING, DINING, PARKS, HWYS, ENTERTAINMENT OPTIONS & ABUNDANCE OF LIVING SPACE IS SURE TO EXCEED YOUR EXPECTIONS.
$529,900
308 Hamstead Court Roselle, IL 60172
- Type:
- Single Family
- Sq.Ft.:
- 1,908
- Status:
- Active
- Beds:
- 3
- Lot size:
- 0.15 Acres
- Year built:
- 1975
- Baths:
- 4.00
- MLS#:
- 12046753
- Subdivision:
- Waterbury
ADDITIONAL INFORMATION
Nestled at the end of a cul-de-sac within the Waterbury neighborhood near downtown Roselle, Route 20, and Goose Lake Park, this freshly remodeled 3-bedroom, 3.5-bathroom home is move-in ready and has an optional bedroom/office area in the finished basement! Property features include a new kitchen that opens to a pergola-covered deck, a window-filled dining area, beautifully remodeled bathrooms, two living areas, large bedrooms, fresh interior paint, and new flooring throughout! Additional features include a large two-car garage with ample storage space, a new driveway and sidewalk, new landscaping, and a spacious yard!
$449,000
1170 Colony Lane Roselle, IL 60172
- Type:
- Single Family
- Sq.Ft.:
- 1,933
- Status:
- Active
- Beds:
- 4
- Lot size:
- 0.16 Acres
- Year built:
- 1979
- Baths:
- 2.00
- MLS#:
- 12049291
- Subdivision:
- Waterbury
ADDITIONAL INFORMATION
Welcome home! Stunning raised ranch with so many upgrades. As soon as you walk in you will notice the beautiful hardwood floors in the living room, dining room and kitchen. Updated kitchen with newer appliances and backsplash. Spacious deck off kitchen to enjoy the outdoors. Fresh paint throughout the upstairs (2023). Gorgeous upstairs bathroom remodel with double sink and new tile. Nice size primary bedroom and 2 additional bedrooms on main level. You'll enjoy the new custom banister (2023) as you make your way to the fully remodeled lower-level space. Nothing was left undone. Brand new custom shelving and storage bench. New insulation and drywall, paint, carpeting, shiplap, canned lighting and hallway flooring (2021). Lower-level bedroom which can also double as an office, den or workspace. Remodeled lower-level bath with separate shower. Updated hardware on all doors (2021). Extra deep heated garage is fully insulated and has new drywall, paint and epoxy floors. Great storage available and nicely hidden by the new barn doors. Home also features a 200-amp panel. Newer roof and siding (2019) and concrete driveway and brick paver walk (2019). Nicely appointed backyard with new professional landscaping, storage, and lattice privacy wall. Close to schools, shopping, expressways and Roselle downtown. You will not want to miss this one.
$475,000
830 Longford Drive Roselle, IL 60172
- Type:
- Single Family
- Sq.Ft.:
- 1,859
- Status:
- Active
- Beds:
- 3
- Lot size:
- 0.17 Acres
- Year built:
- 1979
- Baths:
- 3.00
- MLS#:
- 12051159
- Subdivision:
- Summerfield
ADDITIONAL INFORMATION
Absolutely nothing to do but bring your furniture and enjoy! Gourmet Kitchen with walnut cabinets, granite counters, subway tile backsplash, all stainless appliances, breakfast area overlooking Family room with Flagstone wood burning fireplace wall w/door & hearth and custom sconce lights. Sliding glass doors to patio, Cedar Pergola, Landscaping w/stone retaining wall, shed and 6ft. privacy fence. Large living room w/triple window, Ship-lap accent wall & Bamboo Laminate flooring. Formal Dining room. Newer staircase railing, treads & risers and storage closet. Large Master suite with Master bath and 2 walk in closets. Truly a pleasure to show! Schedule your appoinment today!!
$400,000
466 Dee Lane Roselle, IL 60172
- Type:
- Single Family
- Sq.Ft.:
- 1,764
- Status:
- Active
- Beds:
- 3
- Lot size:
- 0.28 Acres
- Year built:
- 1976
- Baths:
- 2.00
- MLS#:
- 12027629
- Subdivision:
- Willow Creek
ADDITIONAL INFORMATION
Your wait is over! This charming split-level home, perfectly situated within walking distance to schools, commuter friendly Metra station, numerous parks, and bustling downtown Roselle, is ready for you! Boasting a spacious floor plan with 3 bedrooms, 2 full baths, and fabulous outdoor space, this residence is sure to impress. Upon arrival, you'll be greeted by the inviting curb appeal leading into a spacious living room adorned with newer engineered hardwood floors and vinyl windows. The heart of the home lies in the renovated eat-in kitchen, featuring white cabinets, granite countertops, and brand-new LG stainless steel appliances (replaced in 2022 and 2023), complete with a dining area and serene backyard views. Upstairs enjoy 3 spacious bedrooms including the primary, each equipped with great storage and ceiling fans, and a shared hallway bath. Head downstairs to discover the ultimate hang-out space, highlighted by an impressive family room opening to a custom bar and rec room, with full bathroom and walk-in-shower. Step outside into your fully fenced-in private backyard sanctuary, complemented by a wood deck and pergola perfect for outdoor lounging and entertaining, just in time for summer! Experience the convenience of the oversized and extra-deep garage, ideal for car enthusiasts or hobbies. Recent upgrades include newer engineered hardwood floors, kitchen appliances 2022 and 2023, some vinyl windows replaced in 2023, exterior doors, tear-off roof 2010, furnace 2015, and AC 2013. Medinah Primary School, Medinah Middle School, Lake Park High School. Welcome home!
- Type:
- Single Family
- Sq.Ft.:
- 1,758
- Status:
- Active
- Beds:
- 3
- Year built:
- 2022
- Baths:
- 3.00
- MLS#:
- 12048701
ADDITIONAL INFORMATION
Lexington Homes presents - "The Warrington". Why wait for new construction, with all the bells and whistles, when you can have it now! This stunning home boasts three spacious bedrooms, two and a half bathrooms, with almost 1800 square feet of living space, and nine foot ceilings! Starting in the lower level, you'll find private entrance to your oversized two car garage. Additional storage space under the stairs, and a large flex room with built-in ceiling speakers capable of pairing with phone or TV. Additionally, the flex room can be used as an office, at home gym, additional living space, or a possible fourth bedroom. Upstairs on the main level, you'll be pleasantly surprised at how light and bright this end unit home is. Here you'll find the first bedroom, with elegant French doors and a half bathroom. The living room features luxury vinyl plank flooring, which flows effortlessly into the dining room and kitchen. This space also includes built-in ceiling speakers capable of pairing with phone or TV and can be used in connection with flex room ceiling speakers to entertain guests throughout gathering areas. The kitchen features ample counter space, plenty of cabinets, and a large island with a deep sink. Quartz countertop, stainless steel appliances, and a sleek backsplash complete the look. There's a large patio attached to the kitchen, which provides for outdoor relaxation. Upstairs you'll find plush carpeting, two more bedrooms, each with their own full bathroom, and the laundry room. The second bedroom has ample space, with a walk-in closet and private full bathroom, complete with a quartz vanity, and a tiled bathtub. The primary bedroom is a show stopper! Featuring recessed lights, vaulted ceiling, two closets, and a fantastic full bathroom. Double quartz vanity, and a gorgeous tiled shower, all with high end Moen faucets. This community is maintenance free! No more cutting grass, or removing snow! That's taken care of for you! Travel is a breeze from this central location. The 390 interchange is nearby, as well as the O'Hare airport and Metra, which is just a 10-15 minute walk. There's also plenty of shopping, dining, and entertainment nearby. Come see why this should be your new home! We are accepting FHA !! Investor friendly, these units can be rented. This home is also offer for rent.
- Type:
- Single Family
- Sq.Ft.:
- 1,700
- Status:
- Active
- Beds:
- 3
- Year built:
- 1974
- Baths:
- 3.00
- MLS#:
- 12046434
ADDITIONAL INFORMATION
Schaumburg Schools!!! Welcome to this multi-level end unit in desirable Trails Subdivision! Boasting 3 bedrooms, 2.5 baths, and basement this townhome offers a spacious open floor plan ideal for modern living. Nicely maintained from current owner with huge, fenced backyard who you can enjoy with family and friends. Access to clubhouse featuring exercise and game rooms, outdoor pool, stay active on the tennis/volleyball court, or explore nearby playgrounds. With scenic walking trails meandering through the neighborhood, there's always something to enjoy right outside your door. No rental restrictions, making it an ideal investment opportunity. Easy access to major highways, Metra station, and O'Hare airport. Schedule a showing and discover the perfect place to call home!!!
- Type:
- Single Family
- Sq.Ft.:
- 1,717
- Status:
- Active
- Beds:
- 3
- Lot size:
- 0.65 Acres
- Year built:
- 1964
- Baths:
- 4.00
- MLS#:
- 12045189
ADDITIONAL INFORMATION
Welcome to this rare opportunity in Roselle to own this beautiful 3 bedroom, 3.5 bath split level home sitting on an oversized lot and served by the highly regarded Bloomingdale District 13 schools. Open kitchen with Merillat White Washed Cherry Cabinets and Heated Slate floors throughout kitchen and foyer. Spacious bedrooms with many closets and storage place, and plenty of natural light and a skylight. Spacious living room with gorgeous vintage looking fireplace. Large family room in basement with heated floors, fireplace and bar area for entertainment. Efficient Radiator heat, Central Air, Washer and Dryer in Basement, Central Vacuum. Beautiful backyard with full size Wood Shed, Swing Set and in ground Swimming Pool to enjoy during the hot summer days. Newer Patio Door in kitchen, Newer Battery Backup Sump Pump, Roof 2014, Boiler 2012. Long time owners, lovingly cared for this home is surrounded by upscale homes and offers a lot of potential to rehab and make it your dream home. To get city water and sewers, you can Annex into Roselle. Location is a key - Shopping, Restaurants, Parks, Metra access. Priced to sell, the house is in very good condition and sold As Is.
- Type:
- Single Family
- Sq.Ft.:
- 1,200
- Status:
- Active
- Beds:
- 2
- Year built:
- 2007
- Baths:
- 2.00
- MLS#:
- 12044147
ADDITIONAL INFORMATION
Welcome to this charming 2 bed, 2 bath condo boasting a modern touch and unbeatable location! This 2nd floor unit features an updated kitchen adorned with stainless steel appliances, sleek 42" cabinets, a convenient breakfast bar, and luxurious granite countertops, perfect for culinary adventures and casual dining alike. The spacious living area is adorned with beautiful wood laminate floors, creating an inviting ambiance for relaxation and entertainment. Step outside onto the large balcony, offering a private retreat for morning coffee or evening gatherings with friends and family. Indulge in the tranquility of the master bath, complete with a rejuvenating soaker tub, ideal for unwinding after a long day. Generous closet space throughout and a large separate laundry room ensure both convenience and organization. Unit comes with a coveted parking space in the heated garage, accompanied by additional storage space for your convenience. Freshly painted throughout. Nestled in an impeccable location, residents will appreciate the convenience of being close to the train, with the added allure of being across the street from the renowned Lynfred Winery. Embrace the vibrant lifestyle of downtown Roselle, offering an array of restaurants, bars, shopping, and entertainment options just moments away. A Must See!
- Type:
- Single Family
- Sq.Ft.:
- 1,160
- Status:
- Active
- Beds:
- 4
- Lot size:
- 0.28 Acres
- Year built:
- 1970
- Baths:
- 2.00
- MLS#:
- 12039759
ADDITIONAL INFORMATION
Don't miss this Roselle Gem! This home has ample space for your entire family. Tons of natural sunlight fills the entire home including the walkout basement. Beautiful hardwood floors, spacious living room, eat-in kitchen with breakfast bar and down the hall you will find 3 spacious bedrooms and a full bathroom. The finished, walkout basement features a huge family room, bedroom, full bathroom and spacious laundry/storage room. Did I mention the oversized garage? Check out this extra deep, oversized garage perfect for storage, bikes, tools, workshop or... your man cave. The backyard is outstanding for outdoor activities with tons of yard space and multiple flower/gardening beds! There are two areas to entertain your guests; the upper patio and the lower, brick paver patio. Recent updates roof, attic insulation, furnace, air conditioner 2022, extended concrete patio 2016, water heater 2014. You can't beat this amazing location with schools just down the street. Convenient location and a short distance to commuter friendly Roselle Metra, shopping, restaurants, entertainment, easy access to multiple highways, parks and Kemmerling Pool. Enjoy everything that Roselle has to offer right outside your front door. Welcome home!
$324,900
113 Cambrian Court Roselle, IL 60172
- Type:
- Single Family
- Sq.Ft.:
- 1,760
- Status:
- Active
- Beds:
- 3
- Year built:
- 1994
- Baths:
- 3.00
- MLS#:
- 12037685
- Subdivision:
- Pembroke Estates
ADDITIONAL INFORMATION
Popular Prestwick Model in an excellent cul-de-sac location backing to larger single-family homes. The living room boasts dramatic cathedral ceiling with skylights along with 3-year-old hardwood floor. The kitchen offers ample cabinet space and is complemented by new light fixtures that add a touch of modern elegance. Adjacent to the kitchen is a cozy eating area offering a seamless transition to the outdoor patio through sliding doors... a perfect spot for enjoying morning coffee. Terrific Primary suite features 20 ft bedroom crowned by cathedral ceiling, accompanied by a generous walk-in closet. Indulge in the opulence of the ensuite bath, featuring dual sinks, a sumptuous soaking tub, and a separate shower... a haven for relaxation and rejuvenation. Updates include 6-year-old furnace, 3 year old air conditioning, 3 year old dishwasher and 4 year old hot water heater. Convenience meets lifestyle, as this residence is only blocks away from the Schaumburg Metra Station, offering easy access to downtown Chicago. Dog park and Schaumburg Boomer's Stadium are also nearby. Additionally, proximity to the 390 expressway ensures effortless commuting... Don't miss this opportunity to make this home yours!!!
- Type:
- Single Family
- Sq.Ft.:
- 1,756
- Status:
- Active
- Beds:
- 3
- Year built:
- 2022
- Baths:
- 3.00
- MLS#:
- 12029655
ADDITIONAL INFORMATION
Life on Timberleaf will not disappoint. This charming townhome has room to stretch and is nearly new, with only one gentle owner. The home boasts a thoughtful layout with an open concept; the living room, dining room, and kitchen all sit adjacent to each other. The kitchen is bright and beautiful, featuring shaker white cabinetry, stainless appliances, and gleaming white quartz counters. The whole home is adorned with plenty of recessed lighting, creating a cheerful environment no matter the weather. The main floor also features an office with double doors that's perfect for remote work or a possible guest room. Upstairs, there are 2 generously sized bedrooms, both with en-suite bathrooms and walk-in closets. The main bedroom has his-and-hers closets, and a nicely sized bathroom with a double vanity. Down in the lower level, there's more living space, possibly a playroom or theater? Your finishing touches await! This home is conveniently located close to shopping, award-winning schools, restaurants, and more. Don't hesitate, reach out today for your private showing before it's gone!
$295,000
69 Salt Creek Road Roselle, IL 60172
- Type:
- Single Family
- Sq.Ft.:
- 1,525
- Status:
- Active
- Beds:
- 3
- Year built:
- 1973
- Baths:
- 2.00
- MLS#:
- 12030970
- Subdivision:
- Ventura 21
ADDITIONAL INFORMATION
Welcome to this beautifully updated two-story townhouse located in the heart of Roselle, Illinois, where modern amenities meet suburban tranquility. As you step through the front door, you'll be greeted by the warmth of wood laminate floors that gracefully spread throughout the home. Culinary enthusiasts will revel in the upgraded kitchen, which shines with stainless steel appliances, lustrous granite countertops, and an inviting ambiance that makes both cooking and entertaining a delight. The townhouse presents a thoughtfully designed layout, featuring two spacious bedrooms on the top floor, ensuring a private and serene retreat. The versatile lower level hosts a third bedroom, a cozy family room perfect for gatherings and relaxation, and a convenient laundry room. Unit features newer windows and gas forced air furnace was replaced in 2021. Fresh paint throughout the home adds to the bright and airy feel, contributing to its turnkey appeal. Outside, an enchanting fenced-in backyard awaits, complete with a patio area perfect for alfresco dining and outdoor enjoyment. Parking is a breeze thanks to the attached 2-car garage, complemented by a large driveway that accommodates 2 additional cars. This townhouse's prime location means you are mere steps from the Roselle Train Station and within close proximity to local parks, a reputable middle school, the expansive Woodfield Mall, the new I-390 extension, and O'Hare Airport. Experience comfort, convenience, and the essence of Roselle living. Your delightful new home awaits.
$1,200,000
325 Williams Street Roselle, IL 60172
- Type:
- Single Family
- Sq.Ft.:
- 5,471
- Status:
- Active
- Beds:
- 5
- Lot size:
- 0.42 Acres
- Year built:
- 2000
- Baths:
- 5.00
- MLS#:
- 11985471
ADDITIONAL INFORMATION
Welcome to your dream home in the heart of Roselle! This stunning, luxury single-family brick home boasts impeccable condition and modern amenities, making it the perfect for you and your family. Situated in a desirable neighborhood of Roselle, close to amenities, parks, and best schools. This home features a spacious floor plan with hardwood flooring throughout, providing a warm and inviting atmosphere. The basement is fully finished and includes a bar area, perfect for entertaining guests or creating a cozy retreat.Enjoy the convenience of stainless steel appliances in the kitchen, ensuring both style and durability. All major systems, including the roof, AC unit, and furnace, are only 5 years old. Large windows throughout the home allow for plenty of natural light, creating a bright and airy ambiance. The parking and storage space are provided with a spacious three-car garage. Perfect for outdoor gatherings or hobbyists, the garage includes an additional kitchen space for added convenience. This home is meticulously maintained and move-in ready, allowing you to settle in and start creating memories from day one. Close proximity to top-rated schools, making it an ideal location for families. Convenient access to shopping centers and dining options for all tastes. Don't miss out on the opportunity to make this exquisite home yours! Schedule a showing today and experience the epitome of comfortable and luxurious living in Roselle.
$319,900
1429 Brittania Way Roselle, IL 60172
- Type:
- Single Family
- Sq.Ft.:
- 1,525
- Status:
- Active
- Beds:
- 3
- Year built:
- 1994
- Baths:
- 2.00
- MLS#:
- 12027703
- Subdivision:
- Pembroke Estates
ADDITIONAL INFORMATION
Experience modern comfort and convenience in this meticulously updated townhouse! Boasting recent upgrades, this 3-bedroom, 1.1-bath Lincolnshire Model end unit offers the perfect blend of style and functionality. Step inside to discover a light-filled 2-story living room adorned with floor-to-ceiling windows, creating a bright and inviting atmosphere. The updated eat-in kitchen features stainless steel appliances, stone countertops, and ample cabinet space, making it a chef's dream. Recent upgrades include a 2019 water heater and humidifier, ensuring efficiency and comfort year-round. In 2023, a smart thermostat was installed, providing convenient control over the home's climate. Plus, the A/C comes with a 10-year warranty for peace of mind. The luxuriously appointed master bedroom boasts a cathedral ceiling, offering a spacious retreat to unwind after a long day. Both bathrooms were tastefully updated in 2024, featuring new vanities, faucets, and fresh paint, adding a touch of modern elegance to the home. Outside, a private patio provides the perfect space for outdoor relaxation or entertaining. Located in a highly sought-after community, this townhouse offers the best in upscale living. Don't miss out on the opportunity to make this your dream home. Schedule your showing today!"
$240,000
77 Portwine Unit 0 Roselle, IL 60172
- Type:
- Single Family
- Sq.Ft.:
- 1,184
- Status:
- Active
- Beds:
- 2
- Year built:
- 1972
- Baths:
- 2.00
- MLS#:
- 12018065
- Subdivision:
- Ventura 21
ADDITIONAL INFORMATION
Discover this hidden gem - a 2 story townhome that beckons savvy investors and visionaries alike. Spacious Layout - The open floor plan allows for flexibility in design. With 2 bedrooms, master bedroom with full private bath and walk in closet. 1,184 square feet of potential, this property offers a canvas for transformation. Vaulted ceilings, fenced yard w/deck and balcony. Family room with sliding doors to yard and double sliding doors to balcony. Walk out basement and 1 car garage and parking on driveway. In unit laundry. All this plus walk to train, clubhouse with indoor/outdoor pools, exercise room, sauna, five-hole golf course. This home presents an enticing entry point for those seeking value and equity. Imagine the possibilities! This property is your blank slate-a chance to create something remarkable. Don't miss out on this opportunity. Schedule a showing today and explore the potential of this home before it is gone forever. Contact me to arrange a tour today!
$369,000
734 E Nerge Road Roselle, IL 60172
- Type:
- Single Family
- Sq.Ft.:
- 1,221
- Status:
- Active
- Beds:
- 3
- Lot size:
- 0.53 Acres
- Year built:
- 1960
- Baths:
- 1.00
- MLS#:
- 12021720
ADDITIONAL INFORMATION
ALL-BRICK SPLIT-LEVEL HOME ON A HALF-ACRE CORNER LOT WITH 2-CAR ATTACHED GARAGE (24X20-ADDED IN 1997) AND A 12X16 SHED IN A BEAUTIFUL FENCED BACKYARD. NEW ROOF IN 2019. HARDWOOD FLOORS THROUGHOUT. GREAT POTENTIAL WITH A POSSIBILITY OF ADDING A SECOND BATHROOM AND CONVERTING THE LOWER LEVEL INTO A FAMILY ROOM. SELLING AS IS.
- Type:
- Single Family
- Sq.Ft.:
- 3,125
- Status:
- Active
- Beds:
- 4
- Year built:
- 1970
- Baths:
- 4.00
- MLS#:
- 12005966
- Subdivision:
- Town Acres
ADDITIONAL INFORMATION
Quality and tasteful attention to detail! The kitchen is a cooks dream with maple hardwood inset cabinets and granite countertops and all high end appliances plus great touches like Franke pot filler. The entire house has hardwood floors. The living room has Mahogany custom built in fireplace/bookshelves with cabinets which sets the rich tone of this comfortable room to be used as you choose. The primary bedroom includes a balcony with Pella french sliding doors to it. The ensuite is dreamy. There is also a spacious family room when you want to just kickback. The basement is finished to offer you more room to play. The floor plan is perfect for todays lifestyle. The 1100 sq. ft. Cedar wrap around deck overlooking a grand yard will get you outdoors as long as the weather permits. This is the kind of home you dream of. Be sure to ask for the detailed list of upgrades.
$640,000
620 Francesca Lane Roselle, IL 60172
- Type:
- Single Family
- Sq.Ft.:
- 2,470
- Status:
- Active
- Beds:
- 4
- Lot size:
- 0.02 Acres
- Year built:
- 2021
- Baths:
- 4.00
- MLS#:
- 11995028
ADDITIONAL INFORMATION
Welcome to 602 Francesca a custom-built home with energy efficient construction. Home has 4 bedrooms, 4 full bathrooms, the loft can be converted to a 5th bedroom. Highly rated and sought after District 20 and 108 Schools. The living room has a gas stone fireplace with 17' ceilings. Kitchen has upgraded Quartz counters and full overlay cabinets. The expanded floor plan features an impressive master bedroom on the main level which includes a walk-in closet, a private bath with double vanities, large walk-in shower and a free-standing bathtub. Windows are Pella, James Hardie Cement Board siding and stone front. The second level offers one-bedroom, full bathroom and a large loft (which can be converted into a 5th bedroom.) The basement has a full finished bathroom with a urinal. Backyard is fenced in and has an upgraded patio that has been seal coated with epoxy. A meticulously maintained home ready to move in.
$349,900
6n558 Gary Avenue Roselle, IL 60172
- Type:
- Single Family
- Sq.Ft.:
- 1,200
- Status:
- Active
- Beds:
- 3
- Lot size:
- 0.71 Acres
- Year built:
- 1947
- Baths:
- 1.00
- MLS#:
- 11850474
ADDITIONAL INFORMATION
This house is currently rented. Please do not disturb tenants. This house is a tear down or major rehab. House being sold as-is. Feel free to walk the property, please do not disturb the tenants. If you must see the inside, please schedule an appointment through ShowingTime. Room sizes are approximate and will be updated to correct measurements shortly.


© 2024 Midwest Real Estate Data LLC. All rights reserved. Listings courtesy of MRED MLS as distributed by MLS GRID, based on information submitted to the MLS GRID as of {{last updated}}.. All data is obtained from various sources and may not have been verified by broker or MLS GRID. Supplied Open House Information is subject to change without notice. All information should be independently reviewed and verified for accuracy. Properties may or may not be listed by the office/agent presenting the information. The Digital Millennium Copyright Act of 1998, 17 U.S.C. § 512 (the “DMCA”) provides recourse for copyright owners who believe that material appearing on the Internet infringes their rights under U.S. copyright law. If you believe in good faith that any content or material made available in connection with our website or services infringes your copyright, you (or your agent) may send us a notice requesting that the content or material be removed, or access to it blocked. Notices must be sent in writing by email to DMCAnotice@MLSGrid.com. The DMCA requires that your notice of alleged copyright infringement include the following information: (1) description of the copyrighted work that is the subject of claimed infringement; (2) description of the alleged infringing content and information sufficient to permit us to locate the content; (3) contact information for you, including your address, telephone number and email address; (4) a statement by you that you have a good faith belief that the content in the manner complained of is not authorized by the copyright owner, or its agent, or by the operation of any law; (5) a statement by you, signed under penalty of perjury, that the information in the notification is accurate and that you have the authority to enforce the copyrights that are claimed to be infringed; and (6) a physical or electronic signature of the copyright owner or a person authorized to act on the copyright owner’s behalf. Failure to include all of the above information may result in the delay of the processing of your complaint.
Roselle Real Estate
The median home value in Roselle, IL is $335,000. This is higher than the county median home value of $279,200. The national median home value is $219,700. The average price of homes sold in Roselle, IL is $335,000. Approximately 73.54% of Roselle homes are owned, compared to 22.37% rented, while 4.08% are vacant. Roselle real estate listings include condos, townhomes, and single family homes for sale. Commercial properties are also available. If you see a property you’re interested in, contact a Roselle real estate agent to arrange a tour today!
Roselle, Illinois has a population of 22,925. Roselle is more family-centric than the surrounding county with 37.5% of the households containing married families with children. The county average for households married with children is 37.15%.
The median household income in Roselle, Illinois is $81,346. The median household income for the surrounding county is $84,442 compared to the national median of $57,652. The median age of people living in Roselle is 39.3 years.
Roselle Weather
The average high temperature in July is 86.7 degrees, with an average low temperature in January of 10.6 degrees. The average rainfall is approximately 37.6 inches per year, with 34.3 inches of snow per year.
