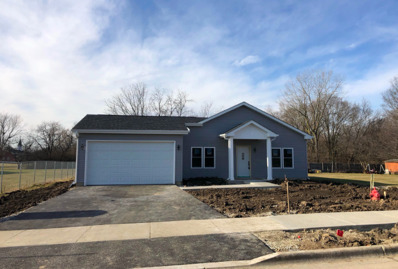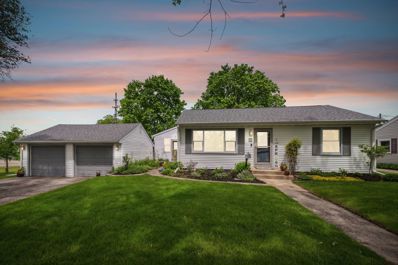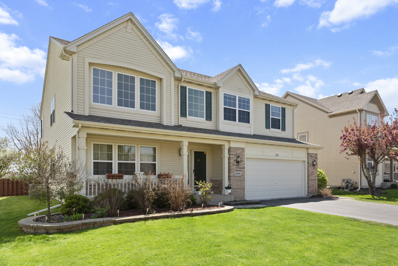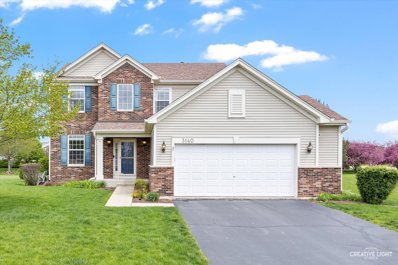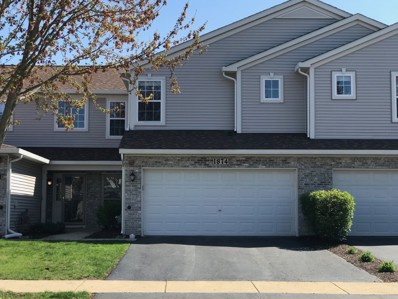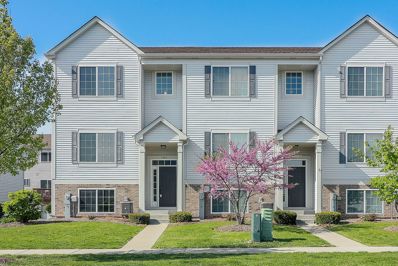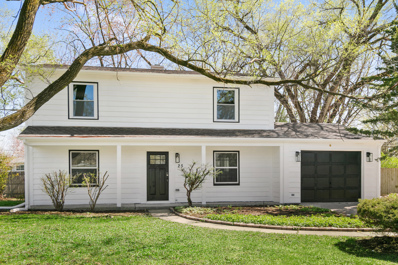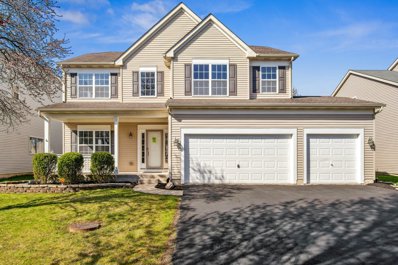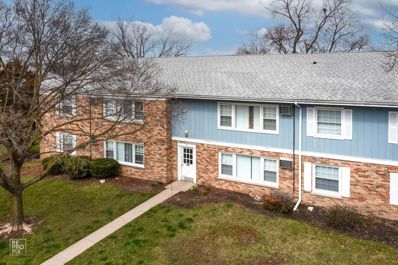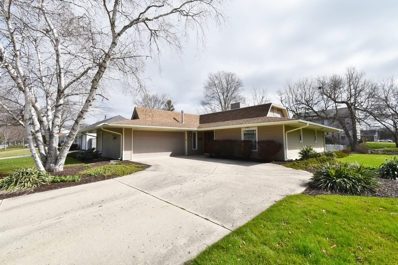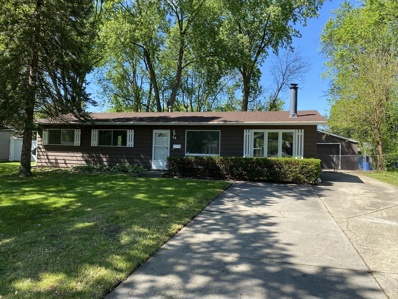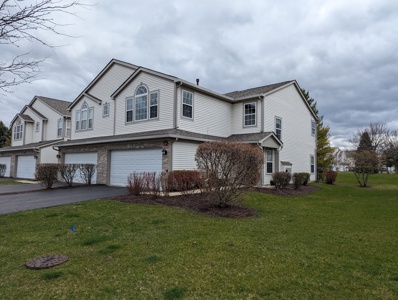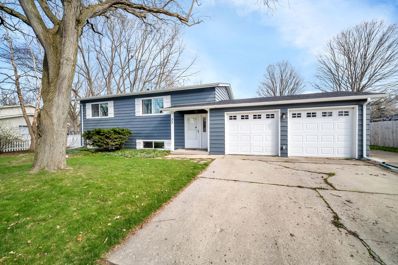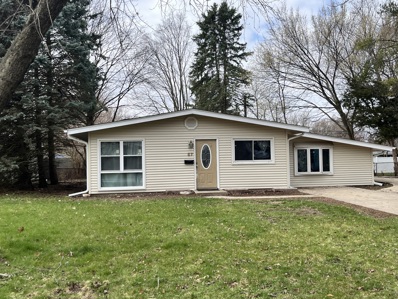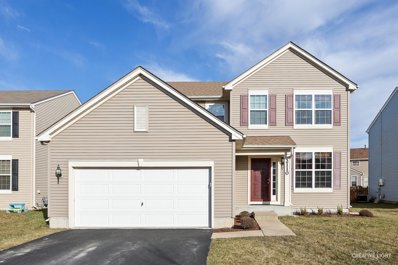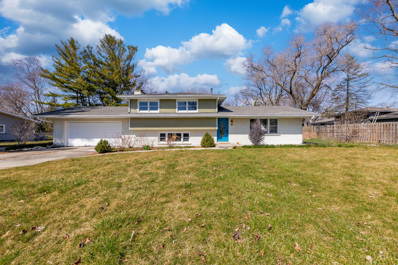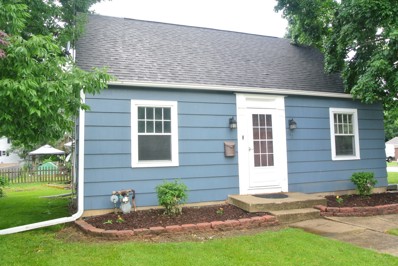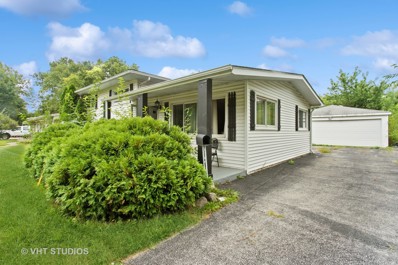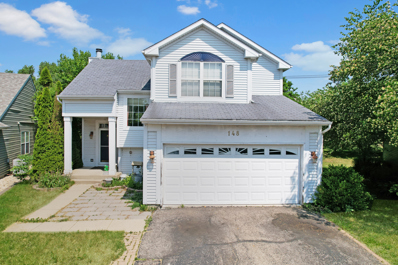Montgomery IL Homes for Sale
- Type:
- Single Family
- Sq.Ft.:
- 1,550
- Status:
- Active
- Beds:
- 3
- Year built:
- 2023
- Baths:
- 2.00
- MLS#:
- 12050073
ADDITIONAL INFORMATION
Brand new home, currently still under construction. Offering over 1550 sqf with breathtaking open floor plan & tall ceilings as you walk in. Stainless steel appliances, granite countertops, and all white cabinets. 3 bedroom/2 bathroom with all the works. The owner's suite has a walk-in closet and en suite bathroom with double sinks. Exterior offers spacious backyard for all your gatherings! Additional upgrades available. Ready to move ins by March 1st. Schedule your showing today!
- Type:
- Single Family
- Sq.Ft.:
- 1,316
- Status:
- Active
- Beds:
- 2
- Lot size:
- 0.25 Acres
- Year built:
- 1957
- Baths:
- 1.00
- MLS#:
- 12043618
ADDITIONAL INFORMATION
Meticulous Ranch SUPER updated! Don't miss this beautifully updated home!! Great first home or investment!! Family Room addition 20x20 with, Knotty Pine Wood Flooring, Cathedral Beamed Ceiling with Beautiful tongue & groove Wood Ceiling, Electric Fireplace included. Updated Kitchen with Stainless Steel Appliances, Island, Updated Lighting, Blue-Tooth recessed lighting by Downlight 1 LED, track lighting, UV speaker light. Britta Water Filtration System. All Appliances replaced in 2011,except Microwave in 2018, Washer & Dryer 2018, CAC in 2018. Siding, Roof in 2019. Most Windows Updated. Updated Bath. Enjoy your summers on this fabulous back yard Patio! Shed recently updated, new roof & freshly stained. This home is adorable & so close for enjoying the South Broadway Park & Fox River Trail!! 10++
- Type:
- Single Family
- Sq.Ft.:
- 3,551
- Status:
- Active
- Beds:
- 4
- Year built:
- 2003
- Baths:
- 4.00
- MLS#:
- 12013127
- Subdivision:
- Foxmoor
ADDITIONAL INFORMATION
ONE-OF-A-KIND BEAUTY IN FOXMOOR! Custom built with a front porch for relaxation and rejuvenation, over 3,500 sq ft while boasting 4 generous bedrooms sizes with large closets, 3.1 full baths, all bedrooms have ceiling fans, wide open loft for a multi purpose use. No cookie cutter house here! Primary suite with double door entrance, volume ceiling, large walk-in closet, double sink vanity, soaker tub plus separate shower. The 2-story foyer creates a bright and welcoming atmosphere as you come into the living room with tall windows which allows for natural light to flood the interior, enhancing the ambiance and energy efficiency of the home. The cozy family room has a mantel fireplace for your delight. An eat-kitchen with pass-through to family room, sunroom, island, Stainless steel appliances, Planning desk, Corian countertops, plentiful cabinetry, sliding glass door that leads to the backyard. The backyard is fully fenced offering privacy/security and features brick paved patio ideal spot for outdoor gatherings and BBQs including a shed that provides extra storage space for outdoor equipment, tools and seasonal items. Wait till you see the functional finished basement with a full bathroom for your convenience and daily living with lots of added storage space. Upgrades: Yr.2021 Water Heater,Yr.2022 Furnace & Air Conditioner, Smoke Detectors(Hard Wire Alarm with Battery Backup. Proximity to Schools, Train Station(16 minutes away),Interstate 88, Shops, Walmart, Post Office, Hospitals-Provena Mercy Center & Rush Copley, Oswego Public Library etc. This is an invitation to treat. Viewing this beauty is a MUST. Won't last long! Welcome home.
- Type:
- Single Family
- Sq.Ft.:
- 2,293
- Status:
- Active
- Beds:
- 4
- Lot size:
- 0.26 Acres
- Year built:
- 2007
- Baths:
- 3.00
- MLS#:
- 12041753
- Subdivision:
- Blackberry Crossing West
ADDITIONAL INFORMATION
Step into this charming 4 bedroom, 2.5 bathroom home nestled in the tranquil Blackberry Crossing West neighborhood of Montgomery. Featuring a striking brick and vinyl exterior, this property sits on a beautifully landscaped lot complete with a 2.5-car garage, inviting front porch, and a spacious backyard patio ideal for entertaining. Inside, you'll be greeted by modern neutral decor, wood laminate flooring, and an abundance of natural light. The home boasts a functional living and dining room combo, an eat-in kitchen with a central island, walk-in pantry, elegant tile backsplash, and slider that opens to the patio. Adjacent to the kitchen is a cozy family room offering serene backyard views. The first floor also includes a versatile home office, a convenient powder room, and a laundry room. Upstairs, the master suite is a true retreat, featuring a walk-in closet and a luxury bath with a double bowl vanity, soaking tub, and separate shower. The full, unfinished basement offers ample storage and the potential to customize additional living space with rough-in for another bathroom. Located near parks, scenic ponds, and easy interstate access, this home is a perfect blend of comfort and convenience.
- Type:
- Single Family
- Sq.Ft.:
- 1,800
- Status:
- Active
- Beds:
- 3
- Year built:
- 2005
- Baths:
- 3.00
- MLS#:
- 12042760
- Subdivision:
- Silver Springs
ADDITIONAL INFORMATION
Seize the opportunity to own this fantastic townhome in the sought-after Yorkville School District 115. The inviting entry ushers you into a meticulously updated home with newly installed floors on the main level and fresh carpeting throughout the second floor. Entire house is professionally painted and all you have to do is move in. The heart of the home is the spacious eat-in kitchen, adorned with maple cabinets, a pantry, and ample space to unleash your creativity. The beautiful and expansive kitchen seamlessly flows into the formal dining room and living area, where a cozy gas fireplace and a media niche create a warm and inviting ambiance. Upstairs, you'll discover three generously sized bedrooms, including a luxurious master suite with an en-suite bathroom and a walk-in closet - a true oasis of comfort and privacy. The second bedroom is equally impressive, offering a similar sense of tranquility and space. Additionally, the large loft area can serve as a versatile home office, exercise room, or playroom, With minimal effort, it can be easily converted into a fourth bedroom if desired accommadating your evolving needs. A second full bathroom and a linen closet complete the second floor's amenities. Step outside to the private patio, an ideal setting for grilling and entertaining guests in the warm summer months. Enjoy the convenience of a two-car attached garage and the proximity to ponds, a playground, and walking paths, fostering an active and enjoyable lifestyle. This exceptional townhome has been further enhanced with a new roof installed in 2022, ensuring long-lasting protection and peace of mind. Don't miss this fantastic opportunity to make this stunning townhome your new home in the desirable Yorkville community.
- Type:
- Single Family
- Sq.Ft.:
- 1,872
- Status:
- Active
- Beds:
- 3
- Year built:
- 2017
- Baths:
- 3.00
- MLS#:
- 12040326
ADDITIONAL INFORMATION
Nice and quite end unit. New floor entire home, freshly Painted, earth tones thru out. Home is spotless, True move in Condition. Eat in Kitchen, loads of counter space, 42" oak cabinets, all appliances included. Sliding Glass Doors off kitchen Dinning Room open to great deck. Large Family Room. Spacious Master Suite offers, double walk in closet, full private bath. Generous size 2nd / 3rd bedrooms. Just a perfect starter home. there is really nothing to do just move in and enjoy. Home is rentable, for investors who want a super clean unit. You will not be disappointed!
- Type:
- Single Family
- Sq.Ft.:
- 1,968
- Status:
- Active
- Beds:
- 3
- Year built:
- 1960
- Baths:
- 3.00
- MLS#:
- 12032264
ADDITIONAL INFORMATION
Beautifully updated and ready for new owners. Sought after Boulder Hill subdivision with Oswego East HS! Gorgeous new kitchen with quartz countertops, white shaker style cabinets and all stainless appliances. New Windows, new furnace and new central AC and HVAC. New exterior doors. Addend full bath to master bedroom (was half bath previously) All new Flooring, including luxury vinyl plank flooring and all new carpet. All new interior paint, fixtures and lighting. Short distance to Fox River and shopping! Please view the 3-D tour WITH FLOOR PLAN and schedule your private showing TODAY!
- Type:
- Single Family
- Sq.Ft.:
- 2,793
- Status:
- Active
- Beds:
- 4
- Year built:
- 2006
- Baths:
- 3.00
- MLS#:
- 12033912
- Subdivision:
- Saratoga Springs
ADDITIONAL INFORMATION
Step into your dream home! This stunning residence boasts a gorgeous patio, perfect for soaking up the sun or hosting summer soirees. With an open layout and plenty of space, entertaining is a breeze. The fenced-in yard offers privacy and is ideal for summer barbecues with loved ones. Ascend to the expansive loft, providing versatility for work or play. A full basement awaits your customization, featuring a finished area for recreation and ample space for further expansion. The heart of the home, the lovely kitchen, beckons with its fresh paint, new flooring, and modern appliances. Cozy up by the fireplace on cold summer nights, creating memories to last a lifetime. Outside, the landscape has been meticulously refreshed, adding to the curb appeal of this enchanting property. Plenty of shopping nearby! Welcome home to comfort, style, and endless possibilities!
ADDITIONAL INFORMATION
1 st floor unit 1 bedrooms conveniently located close to local shopping and schools,
- Type:
- Single Family
- Sq.Ft.:
- 1,602
- Status:
- Active
- Beds:
- 3
- Lot size:
- 0.29 Acres
- Year built:
- 1974
- Baths:
- 2.00
- MLS#:
- 12014601
- Subdivision:
- Boulder Hill
ADDITIONAL INFORMATION
Welcome to this Delightful 3 Bedroom Ranch, Nestled on a Corner Lot! This Light Filled Home is Turn-Key Ready for New Owners. Freshly Painted Neutral Interior, New "Waterproof" Plank Flooring Installed Through-out Living Room, Dinning Room, Kitchen & Family Room. The Heart of the Home Boasts Granite Counter Tops, a Stylish Stone Back Splash Complemented by Oak Cabinets, SS Appliances, Electric Stove with Gas Hook up Behind. Enjoy a Private Patio off the Kitchen through a SGD. Low Maintenance Vinyl Windows. Second SGD off Family Room to Deck & Fenced Yard. Two Full Baths, Master Bath Featuring a Walk-In Shower, Separate Sink, Spacious Walk-in Closet all Concealed Behind a Solid Wood Pocket Door. Conveniently Park Your Vehicles in a Two Car Garage with Epoxy Floor. Complete Tear off & New Roof Installed April 2024! With it's Proximity to Amenities, This Home Offers not Just Comfort but Convenience.
$265,000
54 Hubbard Way Montgomery, IL 60538
- Type:
- Single Family
- Sq.Ft.:
- 1,200
- Status:
- Active
- Beds:
- 3
- Lot size:
- 0.21 Acres
- Year built:
- 1963
- Baths:
- 2.00
- MLS#:
- 12025016
- Subdivision:
- Boulder Hill
ADDITIONAL INFORMATION
Come see this fully refreshed ranch in Boulder Hill! Features waterproof vinyl plank floors t/o the entire home! Spacious kitchen with white cabinets and stainless-steel appliances. Cozy family room w/ fireplace and SGD to a private fenced-in backyard. Fresh paint, new bath vanities, new patio and garage entrance doors, Roof (2 years), Lenox heater (3 years) Water heater (3 years)! All new interior doors, oversized 2 1/2 car garage w/ plenty of storage space. Come see today before its gone. Welcome home......
- Type:
- Single Family
- Sq.Ft.:
- 1,794
- Status:
- Active
- Beds:
- 3
- Year built:
- 2005
- Baths:
- 3.00
- MLS#:
- 12021766
ADDITIONAL INFORMATION
Beautiful end unit townhome with all new appliances, new paints whole house, new granite countertop. new Kitchen hard floor.
- Type:
- Single Family
- Sq.Ft.:
- 1,550
- Status:
- Active
- Beds:
- 4
- Lot size:
- 0.25 Acres
- Year built:
- 1962
- Baths:
- 2.00
- MLS#:
- 12017626
ADDITIONAL INFORMATION
Welcome to this stunning split-level home nestled in the charming unincorporated area of Montgomery. Featuring four bedrooms and one and a half baths, this home offers ample space for comfortable living. With a convenient walkout door leading to the spacious backyard, this home is perfect for outdoor entertainment and relaxation. Updates include all-new flooring, a modern kitchen with quartz countertops, updated HVAC systems, windows, and a brand-new tear off roof. With the added benefits of a dual sump pump with backup battery and French drains, this home ensures peace of mind during any weather. Conveniently located within walking distance to schools, near the serene Fox River, and close to various amenities including stores and restaurants, this property offers the ideal blend of suburban tranquility and urban convenience. Schedule your private showing today!
- Type:
- Single Family
- Sq.Ft.:
- 1,468
- Status:
- Active
- Beds:
- 3
- Lot size:
- 0.21 Acres
- Year built:
- 1958
- Baths:
- 1.00
- MLS#:
- 12015128
- Subdivision:
- Boulder Hill
ADDITIONAL INFORMATION
Showings will end on Monday at 6pm - schedule today! Welcome to this cozy 3-bedroom ranch in Boulder Hill with a bonus room that offers flexibility in use! Spanning approximately 1500 SF, this residence includes basic amenities for comfortable living. Recent updates such as new siding and a brand-new roof provide added value. The functional layout features three bedrooms, with one room suitable for various purposes such as an office, art room, playroom, or even a cozy reading nook. Adjacent to the family room, this versatile space enhances the home's livability. Outside, a 2-car detached garage provides convenience for parking or storage. Situated in a convenient location, this property presents an opportunity for buyers to make it their own.
- Type:
- Single Family
- Sq.Ft.:
- 2,447
- Status:
- Active
- Beds:
- 3
- Lot size:
- 0.17 Acres
- Year built:
- 2013
- Baths:
- 3.00
- MLS#:
- 12005556
ADDITIONAL INFORMATION
This beautiful and well-maintained home located in Orchard Prairie North is ready to be YOURS. Only 11 years old, this home is painted throughout in neutral colors with a large spacious kitchen. The master bedroom offers a large walk-in closet and private bath. Easily work from home in your first-floor office. You can find extra living space in the added loft and partially finished basement. Roof and concrete patio new in 2023. Easy access to shopping, Orchard Road, and I-88. Highly desired district 308 schools.
- Type:
- Single Family
- Sq.Ft.:
- 2,352
- Status:
- Active
- Beds:
- 3
- Year built:
- 1963
- Baths:
- 2.00
- MLS#:
- 12001793
ADDITIONAL INFORMATION
Welcome to your dream home! Nestled in a serene neighborhood in Aurora, IL, this stunning split-level single-family residence offers the perfect blend of modern comfort and timeless elegance. Boasting three bedrooms and two full bathrooms, this home is a true sanctuary for you and your loved ones. Step inside to discover a seamless fusion of sophistication and warmth. Gleaming hardwood floors welcome you into the spacious living area, where vaulted ceilings create an airy ambiance bathed in natural light pouring in through skylight windows. The open layout effortlessly connects the living room to the updated kitchen, a chef's delight adorned with sleek granite countertops, chic grey cabinets, and can lighting that illuminates every culinary adventure. Indulge in luxury with stand-up showers in both bathrooms, offering a spa-like retreat after a long day. Each bedroom is a cozy haven, offering ample space and comfort for relaxation and rejuvenation. As you step outside, you're greeted by a vast backyard oasis, complete with a coach house, gazebo, and even a charming treehouse, providing endless opportunities for outdoor entertainment and relaxation. The rain soft water system ensures pristine water quality for all your outdoor activities. With a long driveway leading to a two-car garage, parking will never be an issue. Whether you're hosting gatherings or simply enjoying a quiet evening under the stars, this home offers the perfect backdrop for a life filled with joy, comfort, and unforgettable memories. Don't miss the chance to make this exquisite property in Aurora, IL, yours and schedule your showing today!
ADDITIONAL INFORMATION
Nestled in a corner of Montgomery, this home is ideal for another investor or that first home. A quaint kitchen is original to the home providing character. The living room has hardwood floors. The two main floor bedrooms sandwich a full bathroom. Once the attic, the second floor bedroom is enormous and perfect for shared sleeping space, possible bedroom/office space, bedroom/play space, or transform this into a master suite... Just a few ideas. The basement has some finishes and features the 2rd full bath and laundry. A one car garage is detached. Only a short distance to the Fox River path to enjoy walking or bike riding. Freshly painted and all new carpet, May 2024. Home is being sold in AS IS condition. No known issues.
$225,000
17 Durango Road Montgomery, IL 60538
- Type:
- Single Family
- Sq.Ft.:
- 983
- Status:
- Active
- Beds:
- 3
- Year built:
- 1960
- Baths:
- 2.00
- MLS#:
- 11811156
ADDITIONAL INFORMATION
Tri-level Home in Oswego school district, in need of some TLC. 3 Bedrooms 1.5 Bathrooms, Updated Kitchen, Stainless Steel appliances, Granite counter tops, Hardwood floors, Remodeled Bathroom, Finished Basement, 2.5 car garage with large driveway, spacious backyard. Working with experienced SS attorney - bring your offers!
- Type:
- Single Family
- Sq.Ft.:
- 1,338
- Status:
- Active
- Beds:
- 2
- Year built:
- 1994
- Baths:
- 2.00
- MLS#:
- 11805536
ADDITIONAL INFORMATION
Charming two-bedroom, 1.5-bath home with endless potential! Nestled in a peaceful neighborhood, this property offers a fantastic opportunity for buyers looking to put their personal touch on a home. Featuring a spacious layout, this residence includes a loft and a basement, providing ample space for creative endeavors, extra storage, or additional living areas.Though it's in need of some TLC, this home presents a great canvas to work with. Embrace the chance to design and transform the interior according to your personal style and preferences. The existing layout provides a solid foundation to work with. The main floor boasts a cozy living area, a functional kitchen awaiting your updates, and a convenient half bath. Ascend the stairs to discover two generous bedrooms, a full bath and a loft. Downstairs, the basement provides valuable extra space, whether you envision it as a workshop, a recreation room, or simply additional storage. The possibilities are endless! If you're looking for a home with great potential and the chance to add your personal touch, this property is the one for you. Don't miss out on this amazing opportunity to turn this diamond in the rough into your dream home. Walk thru this home from the comfort of yours (Check out our 3D tour)


© 2024 Midwest Real Estate Data LLC. All rights reserved. Listings courtesy of MRED MLS as distributed by MLS GRID, based on information submitted to the MLS GRID as of {{last updated}}.. All data is obtained from various sources and may not have been verified by broker or MLS GRID. Supplied Open House Information is subject to change without notice. All information should be independently reviewed and verified for accuracy. Properties may or may not be listed by the office/agent presenting the information. The Digital Millennium Copyright Act of 1998, 17 U.S.C. § 512 (the “DMCA”) provides recourse for copyright owners who believe that material appearing on the Internet infringes their rights under U.S. copyright law. If you believe in good faith that any content or material made available in connection with our website or services infringes your copyright, you (or your agent) may send us a notice requesting that the content or material be removed, or access to it blocked. Notices must be sent in writing by email to DMCAnotice@MLSGrid.com. The DMCA requires that your notice of alleged copyright infringement include the following information: (1) description of the copyrighted work that is the subject of claimed infringement; (2) description of the alleged infringing content and information sufficient to permit us to locate the content; (3) contact information for you, including your address, telephone number and email address; (4) a statement by you that you have a good faith belief that the content in the manner complained of is not authorized by the copyright owner, or its agent, or by the operation of any law; (5) a statement by you, signed under penalty of perjury, that the information in the notification is accurate and that you have the authority to enforce the copyrights that are claimed to be infringed; and (6) a physical or electronic signature of the copyright owner or a person authorized to act on the copyright owner’s behalf. Failure to include all of the above information may result in the delay of the processing of your complaint.
Montgomery Real Estate
The median home value in Montgomery, IL is $279,500. This is higher than the county median home value of $250,100. The national median home value is $219,700. The average price of homes sold in Montgomery, IL is $279,500. Approximately 77.47% of Montgomery homes are owned, compared to 15.01% rented, while 7.53% are vacant. Montgomery real estate listings include condos, townhomes, and single family homes for sale. Commercial properties are also available. If you see a property you’re interested in, contact a Montgomery real estate agent to arrange a tour today!
Montgomery, Illinois has a population of 19,187. Montgomery is more family-centric than the surrounding county with 51.64% of the households containing married families with children. The county average for households married with children is 43.85%.
The median household income in Montgomery, Illinois is $84,284. The median household income for the surrounding county is $89,860 compared to the national median of $57,652. The median age of people living in Montgomery is 31.7 years.
Montgomery Weather
The average high temperature in July is 83.9 degrees, with an average low temperature in January of 15.9 degrees. The average rainfall is approximately 38.4 inches per year, with 27.1 inches of snow per year.
