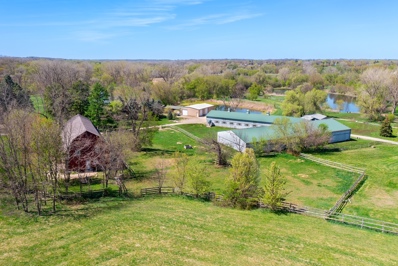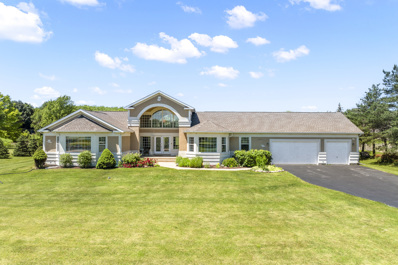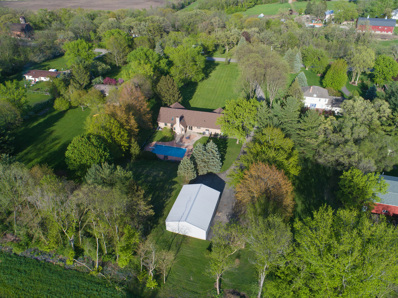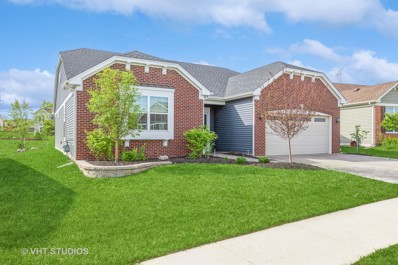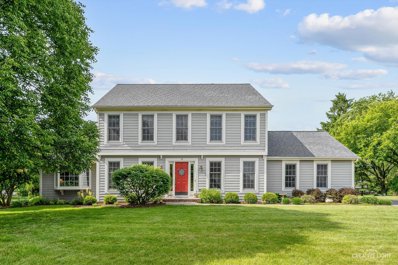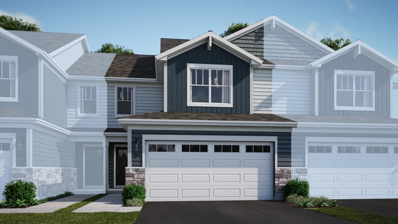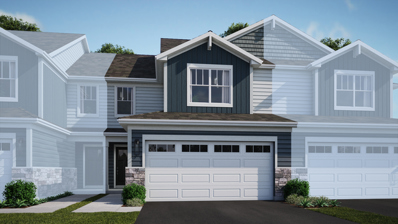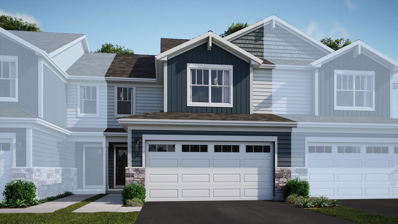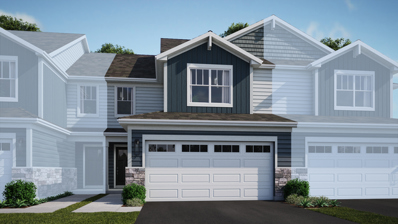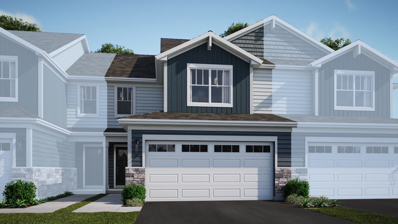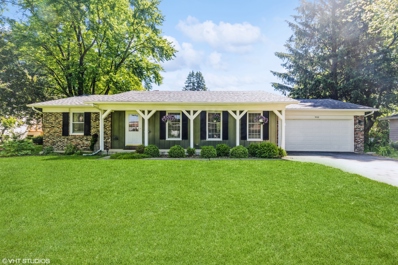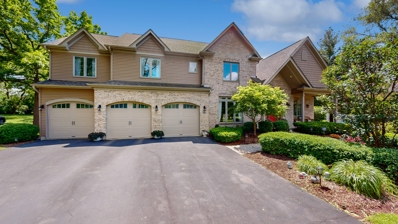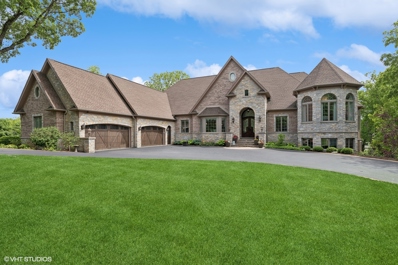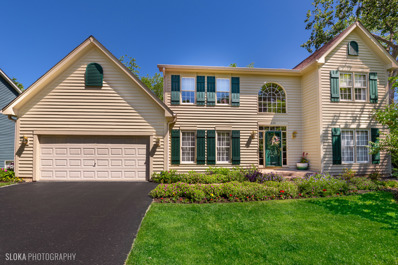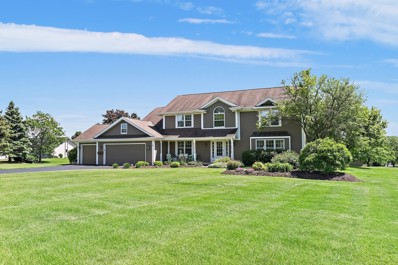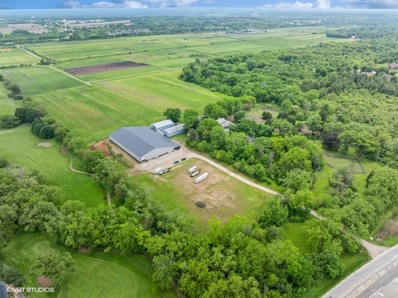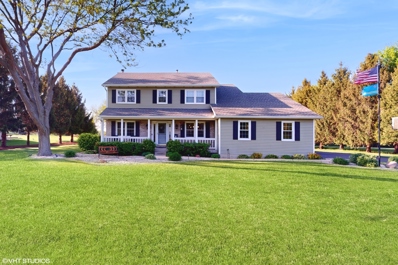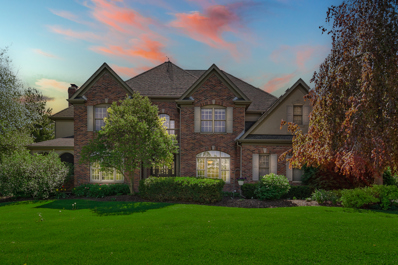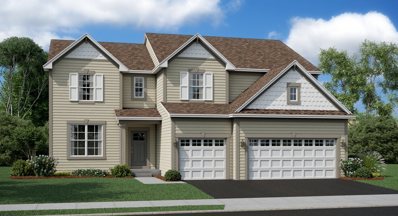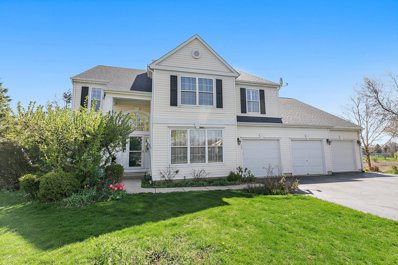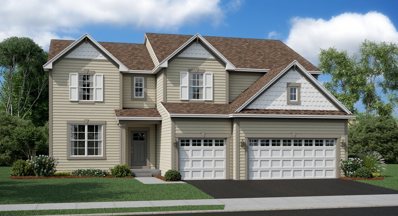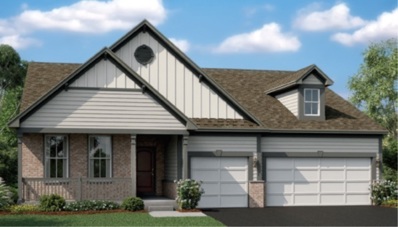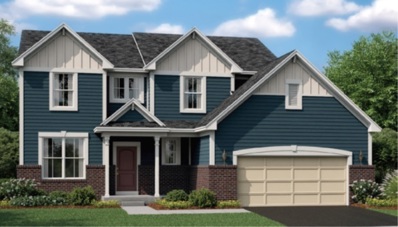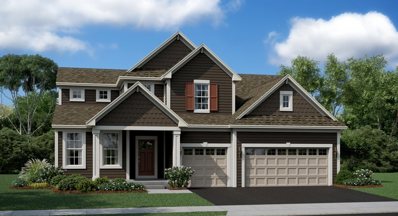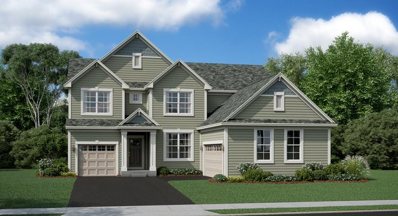Crystal Lake IL Homes for Sale
$1,650,000
6102 E Hillside Road Crystal Lake, IL 60012
- Type:
- Single Family
- Sq.Ft.:
- n/a
- Status:
- NEW LISTING
- Beds:
- 3
- Lot size:
- 14.28 Acres
- Baths:
- 2.00
- MLS#:
- 12075335
ADDITIONAL INFORMATION
Don't miss this once in a lifetime opportunity to own former Shamrock Red Top Farm! This horse property is located approximately 50 miles NW of Chicago and zoned A-1 Agriculture. Located just minutes from beautiful downtown Crystal Lake, this property offers quick access to all of the urban amenities you desire without sacrificing the seclusion and peacefulness that rural settings offer. The Metra train, dining, entertainment, a brewery, shopping, and hometown favorites- The Raue Center and Veterans Acres- are all accessible by bike path. This gorgeous 14+ acre farm has approximately 350' of frontage along one of McHenry County's historic "Scenic Drive" roads. Tucked away next to a serene park and an undeveloped portion of school-owned property, in addition to its unique topography, this farm is quite literally a hidden gem. The expansive acreage offers space for trail riding, fishing in one of the two ponds, or relaxing in the shade provided by the many mature trees. Whether you wish to join the strong equestrian community in McHenry County, are considering agritourism, would like to explore the benefits of urban homesteading, or choose to farm the land...the possibilities are endless at this income-producing farm. No matter your dream, this property offers major income potential with its SIX BUILDINGS. It boasts a 21-stall wood frame stable, including two mare and foal stalls. Most of the stalls contain large, sliding windows, and individual lighting. The stable features over 2,500 sq ft of hay loft space, a concrete center aisle, grain room, tack room/office, wash rack, and a viewing room that overlooks the massive indoor arena (approx 60' x 150'). There are four fenced pastures, as well as an additional field that offers plenty of room for outdoor riding, added pasture space, or use as your own hay field. With its hand-hewn beams and almost 30' ceilings, the vintage bank barn possesses the same rustic charm showcased in many popular wedding/event venues and highly sought after converted "barndominiums." The big, red bank barn features a concrete lower level, natural gas, electric, heat, and a newer roof. This farm also includes a 40' x 60' metal pole barn with concrete flooring and electric. There is also a wood frame pole barn/garage with concrete flooring, electric, propane and heat. There are two homes on this property. One is 3-bed/2-bath, and the other is 2-bed/1-bath. Pre-approval letter or proof of funds required before showings will be confirmed. This property will be sold AS-IS. This property consists of two parcels. Property lines in photos are approximate. Due to current tenants on the property, please allow 24-hrs advance notice for showings.
- Type:
- Single Family
- Sq.Ft.:
- 5,506
- Status:
- NEW LISTING
- Beds:
- 3
- Lot size:
- 1.01 Acres
- Year built:
- 2002
- Baths:
- 3.00
- MLS#:
- 12076563
- Subdivision:
- Crystal Woods
ADDITIONAL INFORMATION
Welcome to your dream home! Nestled on a picturesque 1.01-acre lot, this stunning ranch-style residence offers the perfect blend of luxury, comfort, and tranquility. Step inside through the beautiful double door entrance and be greeted by an abundance of natural light flooding through the many stunning windows and doors. The spacious two-story living room provides a grand and inviting atmosphere, perfect for both relaxing and entertaining.The heart of this home is the large, updated kitchen, with granite counter tops, 42 in. White Kitchen Cabinets, a huge Island and Stainless Steel appliances. Adjacent to the kitchen is a generous dining area, perfect for hosting family and friends. With four generously sized bedrooms and three full baths, this home offers ample space for everyone. The master suite is a true retreat, complete with a luxurious en-suite bath. The finished basement expands your living space, offering a huge recreation room, an optional bedroom or office, a dedicated exercise room, and plenty of storage. The mini loft overlooks a serene pond, creating a peaceful and scenic view to enjoy. Outside, the large patio provides an ideal spot for outdoor dining and relaxation, all while taking in the beautiful surroundings. The property backs onto a tranquil pond and is enveloped by a stunning golf course, ensuring privacy and breathtaking views year-round. Additional features include gleaming hardwood floors throughout, a spacious three-car garage, and a well-maintained exterior that complements the natural beauty of the landscape. Roof 2017, 50 Gallon Water Heater 2020, Furnace 2022 Minutes away from the Metra and shopping and dining. Don't miss the opportunity to make this exceptional ranch home yours and enjoy the perfect blend of luxury and nature.
- Type:
- Single Family
- Sq.Ft.:
- 2,380
- Status:
- NEW LISTING
- Beds:
- 3
- Lot size:
- 2.23 Acres
- Year built:
- 1990
- Baths:
- 3.00
- MLS#:
- 12005289
ADDITIONAL INFORMATION
Crystal Lake, Prairie Grove * Ranch with Full Finished Basement * 36 FT X 48 FT Pole Barn with 11 X 22 Ft door; could easily fit 6 cars or Motorhome with an additional 3.5-car Attached Garage * In-Ground Swimming Pool with new (2024) electric cover and diving board * Estimated 4500 Finished square footage * Open Concept * 3 Main Level Bedrooms * 2.5 Bathrooms * Anderson Windows * Fully Renovated Chefs Eat-In Kitchen * Custom Warm Brown Cherry Cabinetry with Charcoal accented cabinets, soft close drawers * Wall Pantry has pull outs and hinged shelves * High End Appliances Including: Wolf and Subzero * 7 Foot Granite Serving Island with deep drawers (pots and pan storage) accommodates 4-bar stools * Grate Room with Floor to Ceiling Wood Burning Masonry Fireplace with gas starter * Volume Ceilings * First Floor Laundry and Mud Room * Hardwood. Lower-Level Highlights: Dedicated: Game and Recreation Room * Exercise Room * Den with Wood Burning Fireplace * Two large Storage rooms * Utility Stairs that lead from the basement to the garage. Additional Exterior features: Rod Iron Fence around the back yard and pool area * 2.23 Private Manicure Lot with Perennial Gardens * Flat Lot * Long Concrete Driveway * Mature Trees * Minutes from Two Metra Trains and the boutiques and restaurants of the downtown Crystal Lake * Roof (2018) * Furnace & Humidifier (2015) * Hot Water Heater (2015) * Anderson Windows * Cedar Stained (2021) * Pool Liner (2019) * Pool Heater (2019) * Auto Pool Cover (2024) * Highly Regarded Prairie Ridge High School and Prairie Grove K-8 * Call the listing agent for more details!
- Type:
- Single Family
- Sq.Ft.:
- 1,891
- Status:
- NEW LISTING
- Beds:
- 3
- Year built:
- 2020
- Baths:
- 2.00
- MLS#:
- 12053980
- Subdivision:
- Andare At Woodlore Estates
ADDITIONAL INFORMATION
What a remarkable home that's only 4 years old located in Andare at Woodlore Estates, a 55+ Active Adult Community. This warm and inviting 3 bedroom, 2 bathroom ranch home is located in a friendly and popular neighborhood! As you step inside, you'll be greeted by gorgeous hardwood flooring throughout the main areas, creating a warm atmosphere. The primary and second bedroom feature plush carpeting for added comfort. The gourmet kitchen is a chef's dream, with quartz counters, stainless steel appliances, a sleek tile backsplash, and luxurious charcoal colored cabinets. You will love the expansive island! The stunning designer Tiffany styled lighting throughout the home adds a touch of sophistication and elegance. The primary bath boasts a large glass shower with a bench, private toilet/bidet, and a generous walk-in closet. Another important feature of this home is the addition of motorized Bali blinds. Vaulted and coffered volume ceilings are accentuated by handsome rough sawn beams, adding to the rustic lodge ambiance. Rich, dark oak doors and trim further enhance the cozy feel of the home. Relax and unwind in the spacious sunroom that overlooks the custom designed tumbled brick patio with built-in planters. The fully landscaped yard with trees, bushes and flowers provides privacy and a serene outdoor oasis. There is a sprinkler system in the landscaping beds making watering a breeze! The Andare clubhouse is a short walk and features a fitness center, meeting room, gorgeous great room, outdoor patio with firepit, walking paths, bocce ball & pickle ball courts and a picnic pavilion. Great location off Route 31 and Route 176, close to shopping, healthcare facilites restuarants and Metra. Don't miss out on the opportunity to make this beautiful home yours!
$475,000
50 Deer Run Crystal Lake, IL 60012
- Type:
- Single Family
- Sq.Ft.:
- 2,640
- Status:
- NEW LISTING
- Beds:
- 4
- Lot size:
- 0.66 Acres
- Year built:
- 1987
- Baths:
- 3.00
- MLS#:
- 12074592
- Subdivision:
- Indian Hill Trails
ADDITIONAL INFORMATION
WELCOME HOME to this gorgeous 4 bed / 2.5 bath colonial with an expansive floorplan and a finished basement in highly sought-after Indian Hill Trails! Conveniently located just minutes from downtown Crystal Lake, Prairie Ridge High School, Veteran Acres Park and a very short walk through the back of the neighborhood to Sterne's Woods - perfect for the nature lover with its nature trails, bike paths, cross country skiing, and even wagon rides in the fall! The home is spotless and perfectly situated on over a half-acre of land with city water, pristine landscaping, Hardie board siding, a beautiful brick paver walkway, and a side entry garage that provide incredible curb appeal. Upon entering the foyer, you'll be met with a functional open floor plan with loads of warm natural sunlight, gorgeous refinished hardwood floors, and neutral paint throughout. To your right is the formal dining room, which is accented by crown molding and a chair rail. The updated eat-in kitchen is a chef's dream, boasting tons of cabinet/countertop space, stainless steel appliances, Corian countertops, a center island, and a spacious casual eating area. The soaring two-story family room features a dramatic floor-to-ceiling brick fireplace and exits to the expansive deck and backyard area perfect for outdoor entertaining. The formal living room, the laundry room, and a half bath complete the first floor. Upstairs, the owner's suite includes a large walk-in closet, and a luxurious private master bath with double sink vanity, large step-in shower, and oversized soaking tub. The roomy 2nd, 3rd, and 4th bedrooms share access to the full hall bath. Downstairs, the finished basement offers even more living space, with a large rec-room perfect for the kids, a separate cozy den that could also be a guest room, and a large storage room. Out back you will love the majestic .66-acre yard with newer driveway, professional landscaping with loads of perennials, trees and shrubs and the gorgeous back deck with private seating and dining areas perfect for outdoor entertaining! Highly-rated Crystal Lake schools and so much more. This home has it all!
- Type:
- Single Family
- Sq.Ft.:
- 1,717
- Status:
- Active
- Beds:
- 3
- Year built:
- 2024
- Baths:
- 3.00
- MLS#:
- 12069880
ADDITIONAL INFORMATION
Welcome home to Woodlore Townes! A new construction Townhome Community by Lennar Homes. This 1,717 sft Darcy END UNIT model is an amazing 2 story, 3 bed/2.1 bath, 2 car garage design. Walk into an open concept flow featuring a spacious foyer entry and allow your eye to immediately notice a beautiful trending center island kitchen ideal for ultimate use, function, enjoyment and entertainment. The kitchen is open to the dining room and great room to allow for easy living. A Lennar home is always equipped with amenities, features and trending finishes to satisfy even the most discerning buyer. Walk upstairs to the 2nd level and enjoy spacious bedrooms + a LOFT which is ideal for a home office, e-learning area, sitting room, playroom or flex space for whatever your lifestyle needs may be. The primary suite features a huge walk-in closet + a primary bat. Photos are of model homes, interior finishes and options may be different. Builder is offering $10,000 in options incentive with use of Lennar Mortgage or cash sale. See sales office for incentive details/qualifications
- Type:
- Single Family
- Sq.Ft.:
- 1,840
- Status:
- Active
- Beds:
- 3
- Year built:
- 2024
- Baths:
- 3.00
- MLS#:
- 12069864
ADDITIONAL INFORMATION
Welcome home to Woodlore Townes! A new construction Townhome Community by Lennar Homes. The Charlotte is a 3 bed/2.1 bath, 2 car garage 2 story home at 1,840 square feet which features an open concept great room, kitchen and dining room area with sliding glass door access to your outdoor patio. The kitchen is open to the dining room and great room to allow for easy living. Walk upstairs to the 2nd level and enjoy spacious bedrooms + the convenience of a 2nd floor full size laundry room. The primary suite features a huge walk-in closet + a primary bath In addition to an impressive primary suite, The Charlotte features a spacious 18x13 2nd bedroom. A Lennar home is always equipped with amenities, features and trending finishes to satisfy even the most discerning buyer. Photos are of model homes, interior finishes and options may be different. Builder is offering $10,000 in options incentive with use of Lennar Mortgage or cash sale. See sales office for incentive details/qualifications.
- Type:
- Single Family
- Sq.Ft.:
- 1,840
- Status:
- Active
- Beds:
- 3
- Year built:
- 2024
- Baths:
- 3.00
- MLS#:
- 12069857
ADDITIONAL INFORMATION
Welcome home to Woodlore Townes! A new construction Townhome Community by Lennar Homes. The Charlotte is a 3 bed/2.1 bath, 2 car garage 2 story home at 1,840 square feet which features an open concept great room, kitchen and dining room area with sliding glass door access to your outdoor patio. The kitchen is open to the dining room and great room to allow for easy living. Walk upstairs to the 2nd level and enjoy spacious bedrooms + the convenience of a 2nd floor full size laundry room. The primary suite features a huge walk-in closet + a primary bath In addition to an impressive primary suite, The Charlotte features a spacious 18x13 2nd bedroom. A Lennar home is always equipped with amenities, features and trending finishes to satisfy even the most discerning buyer. Photos are of model homes, interior finishes and options may be different. Builder is offering $10,000 in options incentive with use of Lennar Mortgage or cash sale. See sales office for incentive details/qualifications
- Type:
- Single Family
- Sq.Ft.:
- 1,767
- Status:
- Active
- Beds:
- 3
- Year built:
- 2024
- Baths:
- 3.00
- MLS#:
- 12069845
ADDITIONAL INFORMATION
Welcome home to Woodlore Townes! A new construction Townhome Community by Lennar Homes. The Marianne model is an amazing 2 story, 3 bed/2.1 bath, 2 car garage design. At 1,767 square feet the flow allows for ease and flexibility featuring an open concept where the kitchen is open to the spacious great room and dining room with access unto the patio. A Lennar home is always equipped with amenities, features and trending finishes to satisfy even the most discerning buyer. Walk upstairs to the 2nd level and enjoy all the comforts of home featuring 3 spacious bedrooms + the convenience of a 2nd floor full size laundry room. The primary suite features a walk-in closet + a primary bath. Photos are of model homes, interior finishes and options may be different. Builder is offering $10,000 in options incentive with use of Lennar Mortgage or cash sale. See sales office for incentive details/qualifications
- Type:
- Single Family
- Sq.Ft.:
- 1,767
- Status:
- Active
- Beds:
- 3
- Year built:
- 2024
- Baths:
- 3.00
- MLS#:
- 12069793
ADDITIONAL INFORMATION
Welcome home to Woodlore Townes! A new construction Townhome Community by Lennar Homes. The Marianne model is an amazing 2 story, 3 bed/2.1 bath, 2 car garage design. At 1,767 square feet the flow allows for ease and flexibility featuring an open concept where the kitchen is open to the spacious great room and dining room with access unto the patio. A Lennar home is always equipped with amenities, features and trending finishes to satisfy even the most discerning buyer. Walk upstairs to the 2nd level and enjoy all the comforts of home featuring 3 spacious bedrooms + the convenience of a 2nd floor full size laundry room. The primary suite features a walk-in closet + a primary bath. Photos are of model homes, interior finishes and options may be different. Builder offering $10,000 incentive with use of Lennar Mortgage or cash. Call for more information on incentive requirements and qualifications.
- Type:
- Single Family
- Sq.Ft.:
- 1,576
- Status:
- Active
- Beds:
- 3
- Lot size:
- 0.29 Acres
- Year built:
- 1974
- Baths:
- 2.00
- MLS#:
- 12067833
ADDITIONAL INFORMATION
Beautifully situated on large mature homesite, this ABSOLUTE MOVE-IN CONDITION ranch home boasts an open floor plan. Notable features include beautiful hickory kitchen cabinetry (dovetailed drawers, 42" uppers, slide outs), an entertainment sized island, granite countertops, stainless steel appliances & hardwood flooring throughout the great room area. Enjoy the spacious feeling of the great room concept main level where the kitchen is open to the dining and family room areas. The fireplace is the focal point of these rooms, perfect for entertaining. You're sure to appreciate the primary suite boasting a large walk-in closet and a luxury bath complete with a freestanding soaking tub. Enjoy relaxing on the patio with an electric sun setter awning overlooking the mature, fenced homesite with two apple trees, blackberries, raspberries & a strawberry patch! Be sure to note the extra deep garage.
- Type:
- Single Family
- Sq.Ft.:
- 4,135
- Status:
- Active
- Beds:
- 4
- Lot size:
- 0.74 Acres
- Year built:
- 2000
- Baths:
- 5.00
- MLS#:
- 12066558
ADDITIONAL INFORMATION
Look no further, your dream home is right here in the heart of the highly sought after community of Crystal Lake! The features of this perfectly manicured custom home on a beautiful, private, cul de sac will captivate you and satisfy your every wish! Close to the locally renowned Stearnes Woods & Veterans Acres Park, Prairie Ridge High School and historic downtown, with Metra station, this home is the perfect oasis to start your newest chapter. An ideal blend of space, luxury and beauty all begin in the expansive 2 story foyer and den with a separate dining room and butlers pantry leading into the open concept kitchen w/ eating area, top end appliances and an over sized island w/ granite counter tops. The open living space features a brick, floor to ceiling, 2 sided, but separate, fireplace allowing for cozy evenings from either the living room or the screened in porch. The convenience of a first floor office/playroom as well as an updated laundry and mud room add to the first floor beauty and space. A back stairway leads to a spacious hallway featuring a reading nook and storage bench. The double doors adjacent draw you into the private retreat of this vaulted primary suite and private deck. A large custom walk-in closet with a separate sitting room connect the primary ensuite with a temp controlled, jetted, 2 person hot tub, granite double sinks and an oversized shower offer luxurious tranquility. 3 additional large bedrooms including a Jack & Jill bathroom, as well as another private full bath round-off the upstairs. This beauty feels complete once you enter the expansive, finished basement featuring a dry-bar w/ beverage refrigerator and a secret room/5th bedroom as well as a separate exercise/playroom. The amazing features continue into the 3.5 car garage with epoxy floors and a separate temperature controlled workshop that leads out the double doors to the backyard for easy access. Never miss a beat with the separate hardwired ethernet connections throughout the house. New carpeting, a roof, siding, fascia, gutters and garage doors were added in 2019 as well as new dual heating units and entire interior paint in 2023. A spacious churt-gravel patio for entertaining, a built-in sprinkler system as well as a pet fence offer even more convenience in this beautifully landscaped backyard. With so many amazing features, this home will not last!
$2,000,000
4018 Woodland Hollow Crystal Lake, IL 60012
- Type:
- Single Family
- Sq.Ft.:
- 10,000
- Status:
- Active
- Beds:
- 5
- Lot size:
- 1.12 Acres
- Year built:
- 2018
- Baths:
- 6.00
- MLS#:
- 12063039
- Subdivision:
- Timberhill
ADDITIONAL INFORMATION
Serene and Stately. Balanced with luxurious flair and exuberance. Custom and thorough with every detail attended too. Located in the prestigious Timberhill neighborhood, this residence is tucked into a quiet alcove on a premium lot. Seated hilltop with mature trees and privacy, one immediately is drawn to its presence. Timeless elegance with modern touches, more than a masterpiece, it's a retreat to call home. At its core, this home is a walkout ranch with clear presentation and function. Central open floor plan living areas with quiet retreats for bedrooms and offices. Stone facade, charming alcove entry and large driveway for all your guests. The main level provides all your necessities. A welcoming foyer that draws commanding views of the well-appointed finishes and bright wooded views. Upon entry it's breathtaking airiness and volume will envelope the senses. Sparkling chandeliers drip from the vaulted coffered ceilings, moldings are thick and wrap this space with sensible style. A dining room is open to the family and kitchen areas, offering a great space to entertain a formal meal during celebration. The gourmet kitchen is at the heart of the home. Ample seating, prep and presentation areas abound! A fantastic area to enjoy quiet dinners at home or charm a large group. Great function as well with shape and style. Top of the line appliances and a pantry that is expansive! Family room and living areas flank the kitchen and offer areas to stretch out. Formal and fun, both provide exquisite fireplaces, tremendous lighting, and beauty. Lots of light and open to a large deck great for taking a meal El fresco! First floor owner's suite is nestled off the living room and provides tray ceilings, hardwood floors, stunning views of backyard, access to porch and nice retreat. Double walk-in closets are perfect for all your storage needs and lead to a spa like bathroom. Escape in style into this space and enjoy a large soaker tub, double vanity, and huge shower. Additionally on the first level, is an office with views of the front yard, 2 bedrooms with ensuites and a large mudroom. The 4-car garage is located on the main level and provides lots of room for today's cars and toys. The walkout basement level takes this glamorous home to another level. Traditional and cozy, this space is made to entertain and play. Open concept is mirrored in the lower level with bar, dinning room, family room, theater, and game room all observable from the moment you walk down the stairs. An extra-long bar acts as a second kitchen, with all the appliances you need. It is raised from the area's below, a well-constructed design. Large theater has built in sound, lighting, and tons of seating. The game room is perfect for billiards, ping pong or a gym. A nice rec room provides space to sit with another great fireplace and has a large dinning area in tandem. Additionally in the basement you will find a 4th bedroom with ensuite and its own office! Finishing off the space you will find a pool room for a spot to come in to take a break from the sun, it has a lovely closet/locker system and full bathroom, this space can also become a 5th bedroom if desired. The lower level also has its own 3 car garage, complete with custom cabinetry and auxiliary driveway. Outside the home continues to awe! Take the plunge in a large saltwater pool! Large areas to sunbathe and enjoy all in the solitude of a luscious backyard. Under a covered deck, another seating area is perfect relaxing poolside. This area offers a 4th fireplace, outdoor kitchen with bar, fridge and built in grill. Come and see this truly marvelous home. It will hit on all your needs and dreams! Stunning beyond compare!
- Type:
- Single Family
- Sq.Ft.:
- 2,898
- Status:
- Active
- Beds:
- 4
- Lot size:
- 0.21 Acres
- Year built:
- 1996
- Baths:
- 4.00
- MLS#:
- 12065781
- Subdivision:
- Kelly Woods
ADDITIONAL INFORMATION
Meticulously and lovingly maintained original owner home on a premium lot backing to a beautiful private wooded area. This lovely well thought out home offers 3 stories of gracious finished space with amazing room for family and for entertaining! Enter the beautiful 2-story foyer with hardwood floors and plenty of light. Lovely living room features crown molding and is just off the foyer the perfect spot to curl up with a book or use as an office! The dining room is just on the other side of the foyer with custom molding and trim. Awesome open kitchen with space for a table and an island with stools opens to a lovely sunroom/breakfast room that overlooks the back yard and has access to the deck. The deck has room for a table and a grill plus stair access to the backyard. Kitchen also opens to a lovely family room with a wood burning FP. Rounding out the 1st floor are a laundry room and a convenient bedroom (currently being used as an office) which is adjacent to a nice roomy full bath. Upstairs off the large open hallway are 3 spacious bedrooms and a full hall bath with a tub. Primary bedroom is large, overlooks the backyard has nice closet space and a roomy master bath with a new glass shower double sinks and a separate bathtub. Rare walkout lower level (only 1 of 2 in Kelly Woods!) features 1500+ sq ft of additional living space with a massive 12 ft. custom oak wet bar with a brass foot bar, behind the bar is a convenient dishwasher, bar fridge and sink. There's a huge rec room for enjoying movies, playing games and plenty of space for exercise equipment. There's also a large 1/2 bath with plenty of room to add a shower if needed! There's a great storage area as well as a handy utility room with work bench too! This home has a sprinkler system and security system. HVAC was replaced approx 6-7 years new, hot water heater was replaced about 1 year ago, roof was redone in 2005 with 35 year shingles plus large premium gutters! 200 amp electrical & newer sump pump. Gorgeous mature trees plus professional landscaping includes a flagstone walkway around side of home to backyard. Come check out this beautiful, well loved and well taken care of home and make it your own--it's fantastic! So conveniently located with access to Route 31, Route 176, Route 14 but feels a world away backing to the large wooded area! House has never had any pets or been smoked in! *Refrigerator in LL utility room not staying.*
- Type:
- Single Family
- Sq.Ft.:
- 3,160
- Status:
- Active
- Beds:
- 4
- Lot size:
- 1.15 Acres
- Year built:
- 1987
- Baths:
- 3.00
- MLS#:
- 12064040
- Subdivision:
- Deerwood
ADDITIONAL INFORMATION
Looking for a home with a large open yard that has a private deck and paver patio for great entertaining on the north side of Crystal Lake? This could be it! Lots of living space and well maintained, formal living room & dining room, good size kitchen with pantry/island/newer stainless appliance, comfortable family room has a gas log fireplace, 1st floor laundry and study. Updated master suite/bath along with 3 more surprisingly large bedrooms. Full finished basement has a rec room and huge storage room that would be great for a workshop. The 3-car garage of course cars, has room for toys great storage. Lots of updates and a great location...close to Prairie Ridge High School, the Metra, downtown Crystal Lake, bike path, Veterans Acres and shopping.
- Type:
- Single Family
- Sq.Ft.:
- 4,800
- Status:
- Active
- Beds:
- 3
- Lot size:
- 89.19 Acres
- Year built:
- 1878
- Baths:
- 4.00
- MLS#:
- 12057835
ADDITIONAL INFORMATION
For the equestrian enthusiast, this property checks all the boxes. 100 x 200 indoor arena built in 2021, with 25 matted stalls (12 x 12). Each stall has mats that are "customized" so that they are fully fit and seamless, plus fans and blanket racks. There are two wash racks, large tack space, feed room, laundry facility, viewing area, washroom. Secondary barn (40 x 60) has 12 (12x12) stalls, limestone flooring and storage area for hay. Additional outbuilding (40 x 80) could be converted for use of stalls or hay/equipment storage. Newer fencing around 3 pastures. Separate driveway for horse facility with easy parking for trailers and vehicles and plenty of room for turn around. Apx 60 acres are currently leased by sod farmer. Drive into the private residential entrance for the separate homes and additional outbuildings including a workshop, among other storage spaces. Stately large home on property features over 4000 sq feet of living space with hardwood flooring, updated kitchen, 3 fireplaces and lots of room for spreading out and enjoying the space and views. Elegant details in this home include crown molding, staircase, wide hallways and built in storage areas. Two primary suites plus an additional bedroom/office on the second floor. In addition, a charming 3 bedroom ranch home is nestled into a space of its own and is apx 1500 sqft (currently leased on a month to month basis.) Located between Crystal Lake and McHenry, this property is close to major transportation, shopping and entertainment. Selling property "As Is"
- Type:
- Single Family
- Sq.Ft.:
- n/a
- Status:
- Active
- Beds:
- 4
- Lot size:
- 1 Acres
- Year built:
- 1990
- Baths:
- 3.00
- MLS#:
- 12049220
ADDITIONAL INFORMATION
Wonderfully updated Northside home that features a Finished Basement, oversized 3 Car Garage and 4 bedrooms. New hardwood flooring throughout the first floor and freshly painted throughout! Flexible floor plan allows either first floor office/den or additional Living Room. Crystal Lake Schools (Prairie Ridge High School) highlight this lovely home sitting on a truly peaceful and serene one acre lot!
- Type:
- Single Family
- Sq.Ft.:
- 3,638
- Status:
- Active
- Beds:
- 4
- Lot size:
- 1.14 Acres
- Year built:
- 1999
- Baths:
- 5.00
- MLS#:
- 12050135
- Subdivision:
- Timberhill
ADDITIONAL INFORMATION
Gorgeous updated custom home with over 5000 sq ft of finished living space located in sought after Timberhill subdivision in Prairie Grove. This 4 bedroom, 4.5 bath executive home is set on a premium 1.14 acre professionally landscaped and irrigated lot. The sun filled kitchen was completely remodeled in 2017 with brand new white cabinets to the ceiling, quartz countertops and stainless steel appliances. The oversized family room features a built-in maple/cherry entertainment center, masonry fireplace with granite surround and French doors that open to a recently completed 14x22 sunroom that overlooks the professionally landscaped back yard and paver patio. The first floor office/den has a wonderful Palladium window that provides exceptional front yard views. Four super-sized bedrooms include a master suite with a see-through fireplace to the luxurious updated master bath with a double-headed shower, whirlpool bath and two large closets. Guest bedroom two holds its own full bath that was updated in 2021. Guest bedrooms three and four share an updated Jack & Jill bath, each with its own vanity sections. The oversized laundry is conveniently located on the second level. Gleaming hardwood floors and crown moldings grace the dramatic two story foyer and most of the main level. There is a finished English lower level with lots of natural light, full bath, and plenty of room to entertain. The oversized three car side-load garage features radiant floors. The home has a wired security, central vac, and intercom systems. Newer HVAC (2018), two water heaters (2019) and interior paint. Timberhill subdivision is just minutes to town, shopping, and the train.
- Type:
- Single Family
- Sq.Ft.:
- 3,276
- Status:
- Active
- Beds:
- 4
- Year built:
- 2024
- Baths:
- 4.00
- MLS#:
- 12049600
- Subdivision:
- Woodlore Estates
ADDITIONAL INFORMATION
This NEW HOME in sought after Woodlore Estates is targeted for a JULY/2024 move in date. The popular 2-story RENOIR will feature an F elevation on an OVERSIZED homesite, beautiful finishes and boasts 4 bdrms. plus loft, a 1st floor flex room (could be study or guest room) plus 3.5 bath and 3-car garage. The spacious kitchen has white shaker style cabinets, large center island, breakfast bar and walk-in pantry and iced white Quartz tops. The kitchen is OPEN CONCEPT to family room. Enjoy a full basement, with great finishing potential. Conveniently located just off of Rte. 31, approx. 1/2 mile north of Rte. 176., it is within minutes to restaurants, retail, healthcare facilities, metra train and many parks. These "Everything's Included" homes have top-of-the-line features including quartz counters, upgraded cabinets and flooring, all SS appliances and 9 ft. 1st floor ceilings. This community is in CL Park District and TOP RATED Prairie Grove Elementary and Prairie Ridge High Schools. HOMESITE#244. **May qualify for special financing & incentives using Lennar Mortgage.. (exterior rendering is for reference only)
- Type:
- Single Family
- Sq.Ft.:
- 3,116
- Status:
- Active
- Beds:
- 5
- Lot size:
- 0.23 Acres
- Year built:
- 1995
- Baths:
- 5.00
- MLS#:
- 12037448
- Subdivision:
- Braeburn
ADDITIONAL INFORMATION
You will love the location! So close to downtown Crystal Lake, the Metra, schools including Prairie Ridge High School and shopping. At the end of a cul-de-sac, this home backs to conservation, path and Woodlands Estate Park with the best views in the neighborhood. Spacious living space with an updated kitchen, 2-story great room, study, laundry room and best of all is the first floor master suite. But wait, there's more...a 2nd floor master suite with two more bedrooms and a huge bonus room. Plantation Shutters on all windows throughout first and second floor. Full finished walk-out lower level has a family room, 5th bedroom and full bath plus lots of storage. This floorplan would be perfect for an in-law arrangement or multi-generational situations. Some updates were done but a few more would make this home perfect for the right buyer.
- Type:
- Single Family
- Sq.Ft.:
- 3,276
- Status:
- Active
- Beds:
- 4
- Year built:
- 2024
- Baths:
- 4.00
- MLS#:
- 12039850
- Subdivision:
- Woodlore Estates
ADDITIONAL INFORMATION
This ever popular 2-story RENOIR boasts top DESIGN SELECT finishes and offers 4 bdrms. plus loft, a 1st floor flex room (could be study or guest room) plus 3.5 bath and 3-car garage. With a targeted OCTOBER, 2024 delivery date, this spacious home boasts kitchen has white shaker style cabinets, large center island, breakfast bar and walk-in pantry and stunning Quartz tops. The kitchen is OPEN CONCEPT to family room with a beautiful gas fireplace with mantle. A super spacious 2nd floor laundry is a dream. Enjoy a full basement, with great finishing potential. Conveniently located just off of Rte. 31, approx. 1/2 mile north of Rte. 176., it is within minutes to restaurants, retail, healthcare facilities, metra train and many parks. These "Everything's Included" homes have top-of-the-line features including quartz counters, upgraded cabinets and flooring, all SS appliances and 9 ft. 1st floor ceilings. This community is in CL Park District and TOP RATED Prairie Grove Elementary and Prairie Ridge High Schools. HOMESITE#215 **Ask about INCREDIBLE FINANCING when using Lennar Mortgage. (Please note: Any virtual staged interior pics and exterior renderings are for reference only.)
- Type:
- Single Family
- Sq.Ft.:
- 2,146
- Status:
- Active
- Beds:
- 3
- Year built:
- 2024
- Baths:
- 3.00
- MLS#:
- 12039790
- Subdivision:
- Woodlore Estates
ADDITIONAL INFORMATION
This popular Adams model RANCH HOME is being built on a GENEROUS 1/3 acre homesite and will be ready for SEPT./2024 delivery. It offers an OPEN RANCH floorplan with a generous-sized family room connected to a spacious kitchen. Beautiful 42" white cabinetry with stunning designer iced white Quartz tops. The open family room makes for great entertaining and this home has a beautiful gas Fireplace to add ambiance to the room. Enjoy a FULL basement with roughed in plumbing to finish to your liking. This home also has a covered patio with view of backyard. Conveniently located just off of Rte. 31, approx. 1/2 mile north of Rte. 176., it is within minutes to restaurants, retail, healthcare facilities, metra train and many parks. These "Everything's Included" homes have top-of-the-line features including quartz counters, upgraded cabinets and flooring, all SS appliances and 9 ft. 1st floor ceilings. This community is in CL Park District and TOP rated Prairie Ridge High School. HOMESITE #258. ***Ask about INCREDIBLE FINANCING Option when working with LENNAR Mortgage. Please note: Interior pictures are for reference ONLY from the model home to visualize layout and do not represent the finishes/colors in this home and exterior renderings for reference only.)
- Type:
- Single Family
- Sq.Ft.:
- 2,446
- Status:
- Active
- Beds:
- 3
- Year built:
- 2024
- Baths:
- 3.00
- MLS#:
- 12039775
- Subdivision:
- Woodlore Estates
ADDITIONAL INFORMATION
This NEW home is UNDER CONSTRUCTION and will be READY FOR a September,2024 delivery. The 2-story CHAGALL features 3 bedrooms plus loft, including a 1st-floor study, 2.5 baths and a 2-car garage. The kitchen features a walk-in pantry, lg. center island and overhang for seating, bfast/dining area. Stunning White cabinetry and iced white quartz counters. Conveniently located just off of Rte. 31, approx. 1/2 mile north of Rte. 176., it is within minutes to restaurants, retail, healthcare facilities, metra train and many parks. These "Everything's Included" homes have top-of-the-line features including quartz counters, upgraded cabinets and flooring, all SS appliances and 9 ft. 1st floor ceilings. PLUS they are Wi-Fi Certified, built with Smart Home Automation technology. This community is in CL Park District, Three Oaks Recreation Area, Crystal Lake Main Beach, Crystal Lake Library and TOP rated Prairie Ridge School. Home Site #237. **Ask about INCREDIBLE FINANCING when working with LENNAR Mortgage. (please note: Any virtual staged interior pics and exterior renderings for reference only.)
- Type:
- Single Family
- Sq.Ft.:
- 2,760
- Status:
- Active
- Beds:
- 3
- Year built:
- 2024
- Baths:
- 3.00
- MLS#:
- 12039734
- Subdivision:
- Woodlore Estates
ADDITIONAL INFORMATION
This beautiful NEW home has a FIRST FLOOR PRIMARY SUITE and will be available for its new homeowner this Sept. 2024. This 2-story RIVERA FLOOR PLAN is a E elevation with design select package and features 3 bedrooms plus loft, including a FIRST FLOOR OWNERS SUITE, a flex room, two-and-a-half bathrooms, plus a three-car garage and full basement. Located in sought after Crystal Lake! Woodlore Estates, conveniently located just off of Rte. 31, approx. 1/2 mile north of Rte. 176., it is within minutes to restaurants, retail, healthcare facilities, metra train and many parks. These "Everything's Included" homes have top-of-the-line features including quartz counters, upgraded cabinets and flooring, all SS appliances and 9 ft. 1st floor ceilings. PLUS they are Wi-Fi Certified, built with Smart Home Automation technology. This community is in CL Park District and TOP rated Prairie Ridge High School. Home Site #236. **INCREDIBLE FINANCING INCENTIVES available when using Lennar Mortgage. (INTERIOR virtual stage and exterior rendering is for reference only)
- Type:
- Single Family
- Sq.Ft.:
- 2,970
- Status:
- Active
- Beds:
- 4
- Year built:
- 2024
- Baths:
- 4.00
- MLS#:
- 12039714
- Subdivision:
- Woodlore Estates
ADDITIONAL INFORMATION
MOVE in to this NEW CONSTRUCTION home in beautiful Woodlore Estates with Full Basement, ready for a Aug./Sept. DELIVERY. A 2-story REMBRANDT boasts an open contemporary layout that includes 4 bdrms/3.5 bath/3-car garage. Enjoy a 1st floor study, a stunning kitchen with oversized island and walk-in pantry. Upstairs are three secondary bedrooms and a luxury owner's suite with dual walk-in closets. The layout features open concept throughout the family room, breakfast room and kitchen, a secluded study and formal dining room. This home includes a gas fireplace in the family room for beautiful ambiance. Conveniently located just off of Rte. 31, approx. 1/2 mile north of Rte. 176., it is within minutes to restaurants, retail, healthcare facilities, metra train and many parks. These "Everything's Included" homes have top-of-the-line features including quartz counters, upgraded cabinets and flooring, all SS appliances and 9 ft. 1st floor ceilings. PLUS they are Wi-Fi built with Smart Home Automation technology. This community is in CL Park District and TOP rated Prairie Ridge School This floorpan can be seen in one of Woodlores decorated models. (virtual staged pics for reference only.) HOMESITE #235. ***Incredible FINANCING Available when using Lennar Mortgage.


© 2024 Midwest Real Estate Data LLC. All rights reserved. Listings courtesy of MRED MLS as distributed by MLS GRID, based on information submitted to the MLS GRID as of {{last updated}}.. All data is obtained from various sources and may not have been verified by broker or MLS GRID. Supplied Open House Information is subject to change without notice. All information should be independently reviewed and verified for accuracy. Properties may or may not be listed by the office/agent presenting the information. The Digital Millennium Copyright Act of 1998, 17 U.S.C. § 512 (the “DMCA”) provides recourse for copyright owners who believe that material appearing on the Internet infringes their rights under U.S. copyright law. If you believe in good faith that any content or material made available in connection with our website or services infringes your copyright, you (or your agent) may send us a notice requesting that the content or material be removed, or access to it blocked. Notices must be sent in writing by email to DMCAnotice@MLSGrid.com. The DMCA requires that your notice of alleged copyright infringement include the following information: (1) description of the copyrighted work that is the subject of claimed infringement; (2) description of the alleged infringing content and information sufficient to permit us to locate the content; (3) contact information for you, including your address, telephone number and email address; (4) a statement by you that you have a good faith belief that the content in the manner complained of is not authorized by the copyright owner, or its agent, or by the operation of any law; (5) a statement by you, signed under penalty of perjury, that the information in the notification is accurate and that you have the authority to enforce the copyrights that are claimed to be infringed; and (6) a physical or electronic signature of the copyright owner or a person authorized to act on the copyright owner’s behalf. Failure to include all of the above information may result in the delay of the processing of your complaint.
Crystal Lake Real Estate
The median home value in Crystal Lake, IL is $222,100. This is higher than the county median home value of $207,300. The national median home value is $219,700. The average price of homes sold in Crystal Lake, IL is $222,100. Approximately 70.5% of Crystal Lake homes are owned, compared to 24.47% rented, while 5.04% are vacant. Crystal Lake real estate listings include condos, townhomes, and single family homes for sale. Commercial properties are also available. If you see a property you’re interested in, contact a Crystal Lake real estate agent to arrange a tour today!
Crystal Lake, Illinois 60012 has a population of 40,331. Crystal Lake 60012 is less family-centric than the surrounding county with 36.15% of the households containing married families with children. The county average for households married with children is 37.26%.
The median household income in Crystal Lake, Illinois 60012 is $83,746. The median household income for the surrounding county is $82,230 compared to the national median of $57,652. The median age of people living in Crystal Lake 60012 is 38.9 years.
Crystal Lake Weather
The average high temperature in July is 81.7 degrees, with an average low temperature in January of 11.9 degrees. The average rainfall is approximately 37 inches per year, with 35.5 inches of snow per year.
