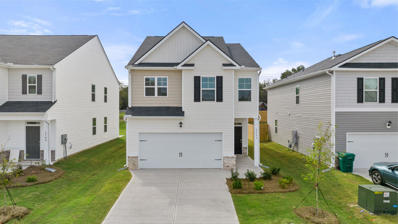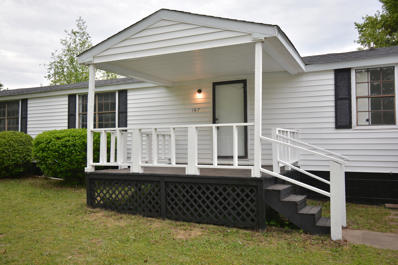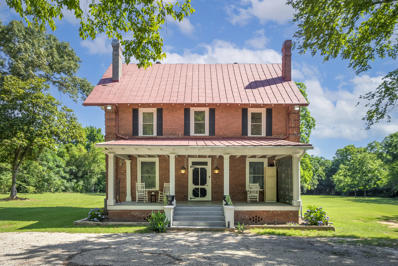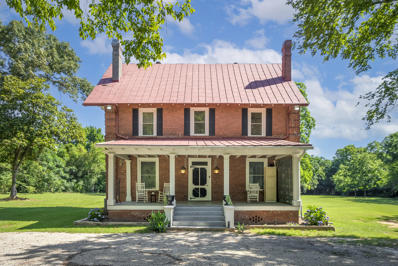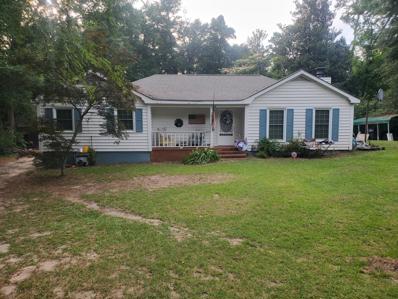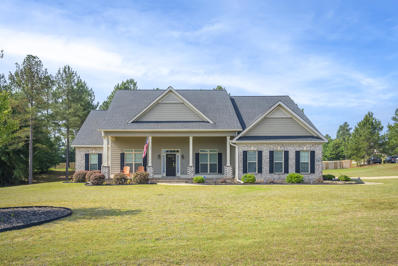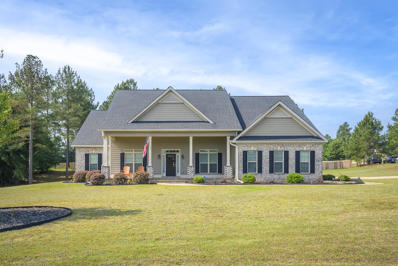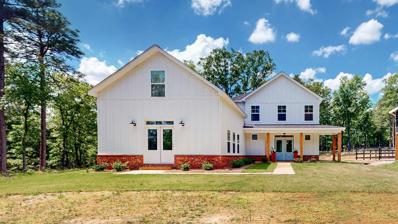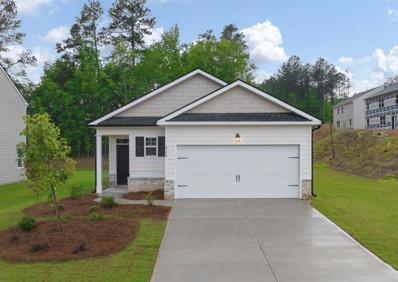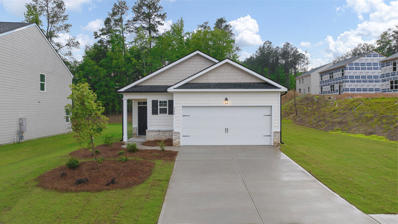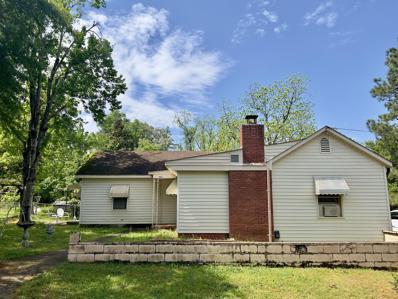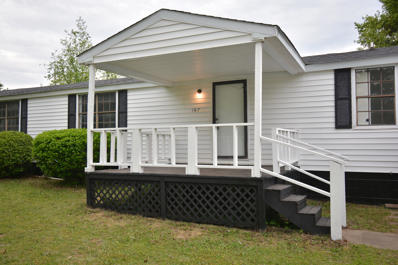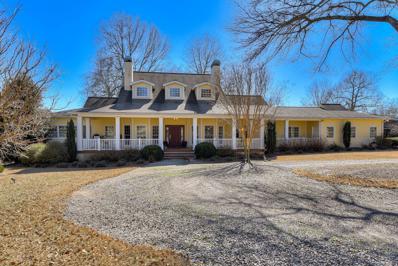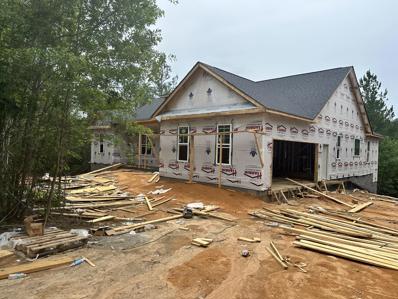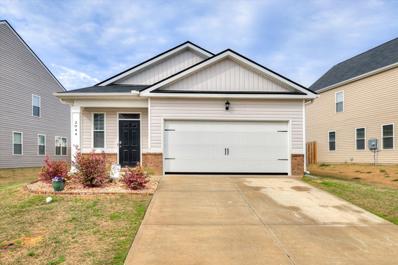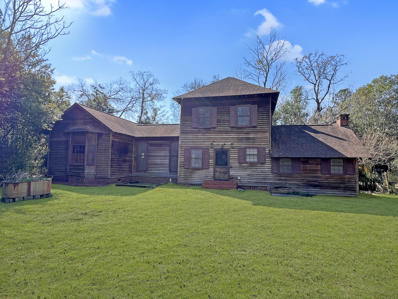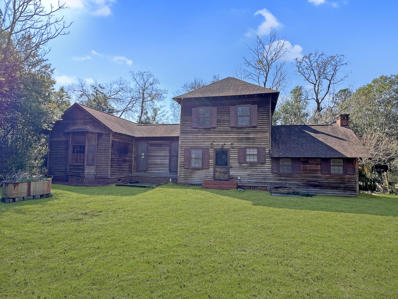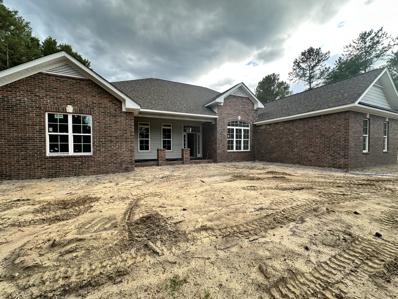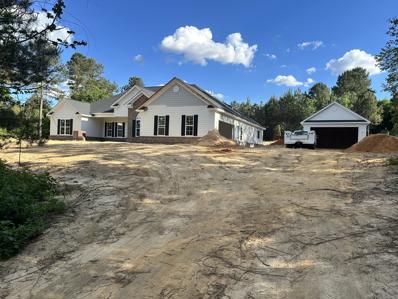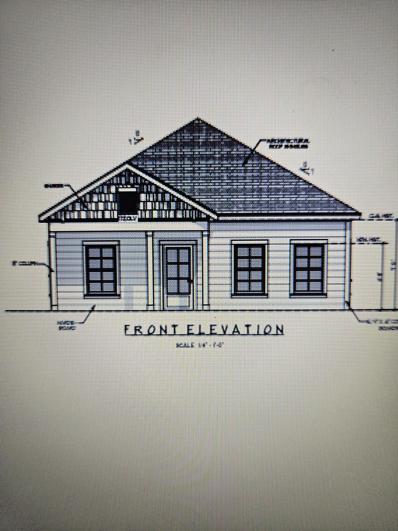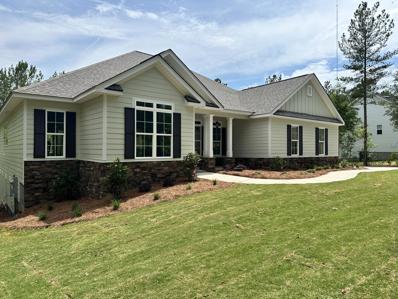Beech Island SC Homes for Sale
- Type:
- Single Family
- Sq.Ft.:
- 1,976
- Status:
- NEW LISTING
- Beds:
- 4
- Lot size:
- 0.12 Acres
- Year built:
- 2024
- Baths:
- 3.00
- MLS#:
- 530216
ADDITIONAL INFORMATION
The boasting array of sleek finishes and a thoughtful open plan layout. makes this home a stunner. Soft contemporary white and gray tones and chic recessed lighting are complemented by brilliant natural light that pours into your living spaces. Enjoy a swanky kitchen with stainless steel appliances and crisp white cabinetry. Comfortably meal prep and dine at the spacious island with sparkling granite top. Sip morning coffee in the dining nook overlooking the landscaped flat backyard. Light-filled living room and a half bath complete the first floor. For a luxurious retreat, head upstairs to the tranquil primary bedroom and indulge in the bright spa-like bath marked by a sleek double sink vanity with granite countertops, large walk-in shower, and deep soaking tub. 3 spacious secondary bedrooms and bathroom with double sink vanity with granite countertops conclude the 2nd floor. The following features come standard: tankless water heater, blinds throughout, gutters and sprinklers surrounding home, fully landscaped lot, and smart home products that keep you connected with the people and place you value most. Great location! You will appreciate the short drive to Fort Eisenhower (25 mins), SRS (17 mins), Kimberly Clark (2 mins), Bridgestone (21 mins), Medical District (13 mins), Downtown Augusta (11 mins), North Augusta (15 Mins) and VA (20 Mins). Welcome Home!
- Type:
- Mobile Home
- Sq.Ft.:
- 910
- Status:
- NEW LISTING
- Beds:
- 3
- Lot size:
- 0.65 Acres
- Year built:
- 1982
- Baths:
- 2.00
- MLS#:
- 212210
ADDITIONAL INFORMATION
Lock Vacant, Show anytime, Schedule showing through ShowingTime
- Type:
- Single Family
- Sq.Ft.:
- 2,882
- Status:
- NEW LISTING
- Beds:
- 4
- Lot size:
- 11.02 Acres
- Year built:
- 1925
- Baths:
- 4.00
- MLS#:
- 529941
ADDITIONAL INFORMATION
Discover the timeless charm and modern elegance of 357 Williston Rd, a meticulously updated farmhouse nestled on 11 breathtaking acres. This show-stopping property is sure to capture your heart at first sight, offering a perfect blend of rustic charm and contemporary comforts. Key Features: Spacious Grounds: Enjoy 11 acres of lush, beautifully maintained land, ideal for gardening, outdoor activities, or simply soaking in the serene countryside views. Meticulously Updated: This farmhouse has been thoughtfully renovated to preserve its historical charm while incorporating modern amenities for a comfortable lifestyle. Windows have been updated throughout the house. Historic Details: Adorned with 100+ year old stained glass windows and reclaimed wooden beams and shelves, this home boasts unique and timeless features that add character and warmth. Picture-Perfect Setting: From the moment you arrive, you'll be enchanted by the picturesque surroundings and the inviting ambiance of this stunning home. Step inside to find a warm and welcoming interior with a bright, open floor plan. The living spaces are filled with natural light, highlighting the exquisite details and high-quality finishes throughout. The gourmet kitchen features modern appliances, ample cabinetry, and a spacious island, making it a delightful space for cooking and entertaining. Adjacent to the kitchen, the dining area offers a perfect spot for family gatherings and intimate dinners. The cozy living room, complete with a charming fireplace, provides a perfect retreat for relaxation. Main bedroom on the main living area as well as the second story. Each bedroom is generously sized, offering comfort and tranquility, while the updated bathrooms exude style and sophistication. The walk up attic is very spacious with ample room for storage or to be finished as a third floor bedroom, etc. Outside, the expansive property provides endless opportunities for outdoor enjoyment. Whether you're hosting a summer barbecue, exploring the acres of land, or simply unwinding in the peaceful setting, this property offers a unique and fulfilling lifestyle. 357 Williston Rd is more than just a home; it's a sanctuary where modern convenience meets country charm. Don't miss your chance to own this exceptional farmhouse. Schedule your private tour today and fall in love with this captivating property. This property is only 5 minutes from Kimberly Clark, 15 Minutes to Savannah River Site (SRS) and only 15 minutes to Aiken or Augusta. Buyer to verify room sizes if deemed important.
- Type:
- Single Family
- Sq.Ft.:
- 2,882
- Status:
- NEW LISTING
- Beds:
- 4
- Lot size:
- 11.02 Acres
- Year built:
- 1925
- Baths:
- 4.00
- MLS#:
- 212138
ADDITIONAL INFORMATION
Discover the timeless charm and modern elegance of 357 Williston Rd, a meticulously updated farmhouse nestled on 11 breathtaking acres. This show-stopping property is sure to capture your heart at first sight, offering a perfect blend of rustic charm and contemporary comforts. Key Features: Spacious Grounds: Enjoy 11 acres of lush, beautifully maintained land, ideal for gardening, outdoor activities, or simply soaking in the serene countryside views. Meticulously Updated: This farmhouse has been thoughtfully renovated to preserve its historical charm while incorporating modern amenities for a comfortable lifestyle. Windows have updated throughout the house. Historic Details: Adorned with 100+ year old stained glass windows and reclaimed wooden beams and shelves, this home boasts unique and timeless features that add character and warmth. Picture-Perfect Setting: From the moment you arrive, you'll be enchanted by the picturesque surroundings and the inviting ambiance of this stunning home. Step inside to find a warm and welcoming interior with a bright, open floor plan. The living spaces are filled with natural light, highlighting the exquisite details and high-quality finishes throughout. The gourmet kitchen features modern appliances, ample cabinetry, and a spacious island, making it a delightful space for cooking and entertaining. Adjacent to the kitchen, the dining area offers a perfect spot for family gatherings and intimate dinners. The cozy living room, complete with a charming fireplace, provides a perfect retreat for relaxation. Main bedroom on the main living area as well as the second story. Each bedroom is generously sized, offering comfort and tranquility, while the updated bathrooms exude style and sophistication. The walk up attic is very spacious with ample room for storage or to be finished as a third floor bedroom, etc. Outside, the expansive property provides endless opportunities for outdoor enjoyment. Whether you're hosting a summer barbecue, exploring the acres of land, or simply unwinding in the peaceful setting, this property offers a unique and fulfilling lifestyle. 357 Williston Rd is more than just a home; it's a sanctuary where modern convenience meets country charm. Don't miss your chance to own this exceptional farmhouse. Schedule your private tour today and fall in love with this captivating property. This property is only 5 minutes from Kimberly Clark, 15 Minutes to Savannah River Site (SRS) and only 15 minutes to Aiken or Augusta.
- Type:
- Single Family
- Sq.Ft.:
- 1,975
- Status:
- Active
- Beds:
- 3
- Lot size:
- 0.6 Acres
- Year built:
- 1975
- Baths:
- 3.00
- MLS#:
- 212116
ADDITIONAL INFORMATION
Beautiful custom home situated on a .6 acre lot located on a private tucked away cul-de-sac. This charming 3 bedroom 3 full bathroom home has TWO owners suites and is sits on a large, level lot. Entering the home you will notice the large and spacious living room with beautiful built in book shelves and a cozy wood burning fireplace. The kitchen has been updated with newer stainless steel appliances including a range, dishwasher and microwave that will convey with the sale of the home. The kitchen is open to a formal diningroom that has its own custom built in bar area. This home also has a tankless water heater installed that allows for a near endless supply of hot water. continuing through the home, and running throughout the entryway, hallway, and kitchen is beautiful pine hardwood flooring. The owners suite has a large walk in closet and exits onto its own private sunroom. Stepping outside into the back yard you will notice the Large detached workshop/ Garage. The spacious backyard of this home is the perfect place to relax at the end of the day or a great place to entertain guests. This fabalous home offers has a cozy country charm, making it a wonderful place to call home!
- Type:
- Single Family
- Sq.Ft.:
- 4,472
- Status:
- Active
- Beds:
- 5
- Lot size:
- 1.81 Acres
- Year built:
- 2019
- Baths:
- 5.00
- MLS#:
- 529750
ADDITIONAL INFORMATION
Well-maintained, spacious 5 Bedroom, 4 ½ Bath Home offers 4472 sq. ft. of living space on 1.81 acres in The Retreat at Storm Branch! 577 Bellingham Drive has fabulous open living, a showstopper kitchen, main floor primary suite + main floor guest suite and a 2-room laundry / mud room accessible from the covered entrance from the parking court/driveway and the attached 3-car garage. Light & airy, the home has high ceilings throughout the 1st floor — 11 ft. in the office; 9 ft. in the dining room; a double tray in the Great Room and a vaulted ceiling in the Primary sitting room. Wide cased openings define the spaces in this open living floor plan. The Great Room and Kitchen are truly the heart of the home! You will love the kitchen's scale with its expansive kitchen island and all the details, including the Kohler farmhouse sink, granite counters, tile backsplash, double closet pantry & an appliance package that includes a warming drawer, convection and wall ovens + a 5-burner gas cooktop. Step outside to the spacious rear covered porch & wide patio with plenty of room for living, lounging, dining & grilling. New Sun-setter Shades have been installed to add shade and privacy when desired. The primary suite is an oasis with a spacious bedroom and sitting room with fireplace also with direct access to the covered porch and back yard. The spa-bath has two vanities, an elegant soaking tub, classically tiled shower with both Rain and Handheld shower heads. Not only is there a walk-in closet - you will find 2 additional closets just outside the primary suite. You will be delighted to have a guest suite on the opposite side of the main floor from the primary + 3 bedrooms and 2 baths upstairs. You also will find a Bonus Room that can flex as a playroom, VR room, theater, 6th bedroom - whatever you need! Keep calm as there is plenty of storage at 577 Bellingham! You will be delighted to find generous closets in each bedroom, sizable closets in hallways & multi-tiered walk-in attic storage that can house all of the extra! 577 Bellingham is essentially a double lot with 1.81 acres in total. You can choose to keep the wooded portion as a buffer or add fun & function for entertaining, hobbies or sporting pursuits. This property is well-located within The Retreat at Storm Branch, close to the community's pool and pavilion. The Retreat at Storm Branch is located approximately 20 minutes to both downtown Aiken and Augusta, GA; an easy commute to SRS & a short drive to golf, shopping & restaurants on Aiken's southside. We invite you to come see 577 Bellingham Drive in person — you might just find yourself at home!
- Type:
- Single Family
- Sq.Ft.:
- 4,472
- Status:
- Active
- Beds:
- 5
- Lot size:
- 1.81 Acres
- Year built:
- 2019
- Baths:
- 5.00
- MLS#:
- 24013712
ADDITIONAL INFORMATION
Well-maintained, spacious 5 Bedroom, 4 1/2 Bath Home offers 4472 sq. ft. of living space on 1.81 acres in The Retreat at Storm Branch! 577 Bellingham Drive has fabulous open living, a showstopper kitchen, main floor primary suite + main floor guest suite and a 2-room laundry / mud room accessible from the covered entrance from the parking court/driveway and the attached 3-car garage. Light & airy, the home has high ceilings throughout the 1st floor -- 11 ft. in the office; 9 ft. in the dining room; a double tray in the Great Room and a vaulted ceiling in the Primary sitting room. Wide cased openings define the spaces in this open living floor plan. The Great Room and Kitchen are truly the heart of the home! You will love the kitchen's scale with its expansive kitchen island.
- Type:
- Single Family
- Sq.Ft.:
- 3,467
- Status:
- Active
- Beds:
- 4
- Lot size:
- 10.54 Acres
- Year built:
- 2022
- Baths:
- 3.00
- MLS#:
- 211616
- Subdivision:
- Fox Hollow Equestrian
ADDITIONAL INFORMATION
Four bedroom main residence with a 1 bedroom, 1 bath guest/rental apartment (Total 5 bedrooms, 3 full baths) This impeccably crafted residence is less than one year old, a testament to fine architectural design and modern luxury with a classic farmhouse look in a private wooded setting. Additional gated driveway provides quick and easy access to downtown Aiken, approx. 10 miles. With a total of 3467 sq. ft, on 10.54 acres, this four bedroom home has an attached furnished upscale guest apartment or rental income. A sumptuous master suite is located on the main floor with full tile shower and double vanity w/quartz tops. The heart of the home lies in its meticulously designed kitchen for busy and active owners. Adorned with custom granite tops, outfitted with high end appliances ready for daily life or entertaining. The seamless integration of the kitchen, dining area, and living room fosters an open-plan layout flooded with natural light, courtesy of numerous strategically placed windows.Throughout the main level, hardwood floors exude warmth and timeless elegance, complementing the homes upscale design. Peace of mind accompanies this investment, as it is offered with the balance of the builders 10 year structural warranty. Situated within an upscale gated equestrian enclave, this property affords a sense of exclusivity and security, nestled amidst lush surroundings and directly adjacent to 40 miles of riding trails and access to Boyd Pond Park with more trails and activities.A brand new custom stable offers a wash area, tack room , 4 custom stalls, 2 fenced dry paddocks with unique custom doors caters to the needs of both horse and rider. High speed fiber internet available, security system included. With its meticulous craftsmanship, prime + location, and ample living space, this property represents an unparalleled opportunity for discerning buyers seeking the epitome of refined country living in an idyllic setting Irrigation system surrounds the residence along with pest monitoring system.. There is no comparable property like this, truly One-Of- a- Kind. Proof of funds required Agent must accompany
- Type:
- Single Family
- Sq.Ft.:
- 1,459
- Status:
- Active
- Beds:
- 3
- Lot size:
- 0.12 Acres
- Year built:
- 2024
- Baths:
- 2.00
- MLS#:
- 528328
ADDITIONAL INFORMATION
This single-story gem boasts a spacious open floorplan, perfect for modern living and entertaining. Here's what makes it special: Three generous bedrooms: Enjoy the luxury of three well-appointed bedrooms, each offering ample space and natural light. Two beautiful bathrooms: With two stylish bathrooms, morning routines will be a breeze. The primary ensuite features a large shower and granite countertops. The heart of this home is the open kitchen, complete with modern appliances, sleek granite countertops, and convenient island. It seamlessly flows into the cozy living area, creating the perfect gathering space. Step outside to your patio, where you can savor outdoor meals, unwind with a book, or simply bask in the fresh air. It's an oasis of relaxation right at your doorstep. Backyard bliss: Beyond the patio, discover a well-maintained flat backyard, ideal for gardening, play, or even hosting BBQs with friends and family. Your vehicles will be protected in the attached 2-car garage, providing both convenience and security. Location, Location, Location: Situated in a desirable neighborhood and just a short drive to Fort Eisenhower (25 mins), SRS (17 mins), Kimberly Clark (2 mins), Bridgestone (21 mins), Medical District (13 mins), Downtown Augusta (11 mins), North Augusta (15 Mins) and VA (20 Mins). This home offers the perfect blend of comfort, style, and functionality. Don't miss out on the opportunity to make it your own. Welcome home! Estimated Completion August 2024.
- Type:
- Single Family
- Sq.Ft.:
- 1,459
- Status:
- Active
- Beds:
- 3
- Lot size:
- 0.11 Acres
- Year built:
- 2024
- Baths:
- 2.00
- MLS#:
- 211487
- Subdivision:
- The Islands
ADDITIONAL INFORMATION
The all NEW ''Allex'' one story Ranch floor plan optimizes living space with an open concept kitchen. This 3 Bedroom 2 Bath 1459 SF home is uniquely designed with the kitchen situated between the living area and dining room. The kitchen, with large granite island, overlooks the living area and covered patio porch. Enjoy the comfort of your gas appliances and tankless gas hot water heater. The owner's suite, located at the back of the home for privacy, has an ensuite bathroom. Two additional bedrooms share a second bathroom. Includes blinds throughout, irrigation system for your fully landscaped yard. Our ''Home is Connected'' smart home technology includes Wi-Fi enabled garage door, Thermostat control, keypad door lock, sky doorbell camera and more. Receive UP TO $6000 in Seller paid CLOSING COST w/use of preferred lender. Estimated Completion August 2024. Pictures, photographs, colors, features, and sizes are for illustration purposes only and will vary from the homes as built. D.R. Horton is an equal housing opportunity builder.
- Type:
- Single Family
- Sq.Ft.:
- 1,302
- Status:
- Active
- Beds:
- 3
- Lot size:
- 1.12 Acres
- Year built:
- 1974
- Baths:
- 1.00
- MLS#:
- 211441
ADDITIONAL INFORMATION
Looking for a great investment property? Look no further! Situated on a 1.12 acre lot, you will find this ranch home with a four car carport and a workshop. Alot of potential awaits its new owner. Don't pass up the opportunity to make this house your home.
- Type:
- Manufactured Home
- Sq.Ft.:
- 910
- Status:
- Active
- Beds:
- 3
- Lot size:
- 0.65 Acres
- Year built:
- 1982
- Baths:
- 2.00
- MLS#:
- 528055
ADDITIONAL INFORMATION
Welcome to a well maintained three-bedroom two bath home that has been freshly painted and new carpet! This home sits on over a half-acre lot with no HOA! This home is close to SRS, Kimberly Clark, and I520. This home is a must see!
$1,399,000
Gone Away Lane Beech Island, SC 29842
- Type:
- Single Family
- Sq.Ft.:
- 2,849
- Status:
- Active
- Beds:
- 3
- Lot size:
- 16.85 Acres
- Year built:
- 2008
- Baths:
- 3.00
- MLS#:
- 527317
ADDITIONAL INFORMATION
Fox Meadow Farm - 17- acres of tranquility. Spectacular vista - awarded ''Wildlife Habitat'' conscientious planting & sustainable gardening - surrounded by mature lush landscaping of year round brilliant color. Wildlife abound - birds, butterflies, fox. 2008, 2,849 sf 3 brm, 2.5 ba split floor plan, open concept ranch with soaring ceilings. Nestle up to the cozy fireplace for those cool nights. Celebrate those glorious sun-filled days out under your EXPANSIVE covered porch - watching your horses graze peacefully! Fabulous multiple entertaining spaces. Formal dining area with built-ins. Several seating areas in your vast great room. Chef's delight kitchen with ample counter & cabinet / storage space, eat-in area & desk. Primary suite is inviting with a sitting area, plenty of natural sunlight, porch access, 2 generous walk-in closets with built-ins, soaking tub for after those long day rides, dual vanities, walk-in tiled shower, and an in suite washer & dryer. Guest wing offers many options - jack n Jill bath with private vanities. 2 car garage. Expansive front & rear porches with generous over hangs. 5 stall center aisle barn, automatic waterers, tack room with sink, wash rack & equipment storage. Some of the pastures are irrigated. Round pen and trail access to hack out to the shaded trails of Fox Hollow Equestrian and the MANY amenities it has to offer: irrigated & fenced riding arenas (mirrored dressage arena, jump arenas and cross country course. Beech Island - conveniently located to downtown Historic Aiken, Augusta & N. Augusta. 20 minutes to most of the equestrian venues: Hitchcock Woods, Bruce's Field, Stable View, The Vista just to mention a few!
- Type:
- Single Family
- Sq.Ft.:
- 2,863
- Status:
- Active
- Beds:
- 4
- Lot size:
- 0.88 Acres
- Year built:
- 2024
- Baths:
- 3.00
- MLS#:
- 211077
- Subdivision:
- The Retreat At Storm Branch
ADDITIONAL INFORMATION
Welcome to the Columbia 14 floor plan by award winning Bill Beazley Homes. This property boasts 4 bedrooms, 2.5 baths, sunroom, power pantry, breakfast room, and formal dining room all on one level. The main living areas have Evacore Waterproof Click Flooring. The kitchen features beautiful granite countertops, an island, full tile backsplash, custom vinyl wrapped cabinets, GE Stainless Steel Appliance Package: (ENERGY STAR dishwasher, slide-in gas range, built-in microwave and wall oven, professional style hood vent, vented outside), white ceramic farmhouse sink, garbage disposal, ice-maker line and power pantry. Power Pantry is plumbed so an additional refrigerator with ice maker could be added with ample storage space. The great room features a trey ceiling, ceiling fan and a gas fireplace with gas logs.The bathrooms feature quartz countertops, custom vinyl wrapped cabinets, ceramic tile, elongated toilets and framed mirrors. Owner's bedroom suite features a trey ceiling, ceiling fan, with a large walk-in closet. 3 additional spacious bedrooms are adjacent to a full bathroom. This home is Energy Efficient with insulated exterior doors, energy efficient A/C and furnaces, R-30 insulation in the ceilings, R-13 insulated walls, Low-E insulated double pane windows with tilt sash, programmable Z-Wave Thermostats, water saving, low flow toilets, house wrap to reduce air infiltration, and tankless hot water heaters. This home also features Architectural shingles, covered front and back porches, Interlogix Smart Home/Security System and Structured Wiring System using CAT6 and RG6 wiring, programmable sprinkler system for front and back. A community built with you in mind, Retreat Residents enjoy living in a luxury, master planned estate community with large neighborhood resort style pool, pavilion with an outdoor community fireplace, walking trails, playing field and green space. Underground utilities. Home currently under construction. 625-TR-7009-00
- Type:
- Single Family
- Sq.Ft.:
- 1,425
- Status:
- Active
- Beds:
- 3
- Lot size:
- 0.14 Acres
- Year built:
- 2022
- Baths:
- 2.00
- MLS#:
- 210841
- Subdivision:
- The Islands
ADDITIONAL INFORMATION
If you're looking for convienience to Aiken and Augusta, this home is just for you! This open style ranch in The Islands is a 3 bedroom, 2 bath charmer. This energy efficient home is less than two years old, has granite countertops, established landscaping, two car garage, and looking for it's new owner. This home is located within minutes of Kimberly Clark, close to all the hospitals in Augusta, and Savannah River Site. Call today for your appointment.
$590,000
Atomic Road Beech Island, SC 29842
- Type:
- Single Family
- Sq.Ft.:
- 3,005
- Status:
- Active
- Beds:
- 2
- Lot size:
- 16.31 Acres
- Year built:
- 1863
- Baths:
- 2.00
- MLS#:
- 526105
ADDITIONAL INFORMATION
Calling all enthusiasts who have a passion for historical homes. Historic home with loads of character, charm, and interesting history. The living room and upstairs bedroom was an old smokehouse built in 1863. In 1952 the owner moved the building to their homesite near the four-lane highway (Atomic Road) where it stands today. The smokehouse was turned into a charming home by adding an eat-in kitchen with a large wood burning fireplace. The original living room and upstairs bedroom still have the original pine German shiplap siding stained in Ipswich pine walls and ceiling beams from which the smoked meat was hung. The current owner purchased her dream home in the 1980s and added an enclosed sunroom, primary bedroom with doors that lead to the back deck, and attached bathroom with two vanities, soaking tub, and walk-in shower, preserving the historic integrity of the home. This 16.31-acre property includes five parcels, and two homes. The second home is a cottage that sits back behind the main house. The 1100 sq foot cottage was built in 1965 and has a spacious living room, dining room, kitchen, sunroom, and two-bedrooms sharing a Jack-n-Jill bathroom. This would be a great rental property or perfect for a multigenerational family. The main home has beautiful brick flooring in the kitchen and dining room with hardwood flooring throughout the home, and ceramic tile in the bathrooms. This is a one-of-a-kind property that must be seen in person to fully appreciate. Schedule a showing today so you can enjoy all the history this home offers.
- Type:
- Single Family
- Sq.Ft.:
- 1,989
- Status:
- Active
- Beds:
- 2
- Lot size:
- 16.31 Acres
- Year built:
- 1863
- Baths:
- 2.00
- MLS#:
- 210598
ADDITIONAL INFORMATION
Calling all enthusiasts who have a passion for historical homes. Historic home with loads of character, charm, and interesting history. The living room and upstairs bedroom was an old smokehouse built in 1863. In 1952 the owner moved the building to their homesite near the four-lane highway (Atomic Road) where it stands today. The smokehouse was turned into a charming home by adding an eat-in kitchen with a large wood burning fireplace. The original living room and upstairs bedroom still have the original pine German shiplap siding stained in Ipswich pine walls and ceiling beams from which the smoked meat was hung. The current owner purchased her dream home in the 1980s and added an enclosed sunroom, primary bedroom with doors that lead to the back deck, and attached bathroom with two vanities, soaking tub, and walk-in shower, preserving the historic integrity of the home. This 16.31-acre property includes five parcels, and two homes. The second home is a cottage that sits back behind the main house. The 1100 sq foot cottage was built in 1965 and has a spacious living room, dining room, kitchen, sunroom, and two-bedrooms sharing a Jack-n-Jill bathroom. This would be a great rental property or perfect for a multigenerational family. The main home has beautiful brick flooring in the kitchen and dining room with hardwood flooring throughout the home, and ceramic tile in the bathrooms. This is a one-of-a-kind property that must be seen in person to fully appreciate. Schedule a showing today so you can enjoy all the history this home offers.
- Type:
- Single Family
- Sq.Ft.:
- 3,333
- Status:
- Active
- Beds:
- 4
- Lot size:
- 2.7 Acres
- Year built:
- 2024
- Baths:
- 4.00
- MLS#:
- 210578
- Subdivision:
- The Retreat At Storm Branch
ADDITIONAL INFORMATION
Upgraded Hawthorne 14 floorplan situated on 2.70 acres by award winning Bill Beazley Homes. This home boasts 4 bedrooms, 3.5 baths, Bonus Room, Formal dining room all on one level, and a double detached garage in addition to the double car attached side entry garage. The main living areas have 7'' European Oak Flooring. The kitchen features beautiful granite counter-tops and island, full tile backsplash, custom vinyl wrapped cabinets, Frigidaire Professional Stainless Steel Appliance Package: (ENERGY STAR dishwasher, slide-in gas range, built-in microwave and wall oven, professional style hood vent, vented outside), white ceramic farmhouse sink, garbage disposal, ice-maker line and power pantry. Power Pantry is plumbed so an additional refrigerator with ice maker could be added in addition to ample pantry storage space. The interior features Cathedral, Tray, & Decorative Ceilings, Two Panel Arched Interior Doors, upgraded 31 oz Frieze Carpet by Shaw, and upgraded interior paint. The master bathroom features modern quartz counter-tops, custom vinyl wrapped cabinets, ceramic tile, elongated toilets, double vanities with framed mirrors, Freestanding Tub & Walk-in Tiled Shower w/ Rain & Handheld Sprayers. Owner's bedroom suite features a trey ceiling with large walk-in closet. 3 additional spacious bedrooms are adjacent to 2 full bathrooms and Bonus Room. This home is Energy Efficient with insulated exterior doors, energy efficient A/C and furnaces, R-30 insulation in the ceilings, R-13 insulated walls, Low-E insulated double pane windows with tilt sash, programmable Z-Wave Thermostats, water saving, low flow toilets, house wrap to reduce air infiltration, and tankless hot water heaters. This home also features Architectural shingles, covered front and back porches, Interlogix Smart Home/Security System and Structured Wiring System using CAT6 and RG6 wiring, programmable sprinkler system for front, back, and sides. A community built with you in mind, Retreat Residents enjoy living in a luxury, master planned estate community with large neighborhood resort style pool, pavilion with an outdoor community fireplace, walking trails, playing field and green space. Underground utilities. Home currently under construction. 625-TR-7009-00
- Type:
- Single Family
- Sq.Ft.:
- 3,157
- Status:
- Active
- Beds:
- 4
- Lot size:
- 2.7 Acres
- Year built:
- 2024
- Baths:
- 4.00
- MLS#:
- 210081
- Subdivision:
- The Retreat At Storm Branch
ADDITIONAL INFORMATION
This 2.70 acres Lot has a spacious newly planned Richland Manor 15 floor-plan by award winning Bill Beazley Homes. This home boasts 4 bedrooms, 3.5 baths, Bonus Room, Formal dining room all on one level, and a double detached garage in addition to the double car attached side entry garage. The main living areas have 7'' European Oak Flooring. The kitchen features beautiful granite counter-tops and island, full tile backsplash, custom vinyl wrapped cabinets, Frigidaire Professional Stainless Steel Appliance Package: (ENERGY STAR dishwasher, slide-in gas range, built-in microwave and wall oven, professional style hood vent, vented outside), white ceramic farmhouse sink, garbage disposal, ice-maker line and power pantry. Power Pantry is plumbed so an additional refrigerator with ice maker could be added in addition to ample pantry storage space. The interior features Cathedral, Tray, & Decorative Ceilings, Two Panel Arched Interior Doors, Upgraded 31 oz Frieze Carpet by Shaw, and upgraded interior paint. The master bathroom features modern quartz counter-tops, custom vinyl wrapped cabinets, ceramic tile, elongated toilets, double vanities with framed mirrors, Freestanding Tub & Walk-in Tiled Shower w/ Rain & Handheld Sprayers. Owner's bedroom suite features a trey ceiling with large walk-in closet. 3 additional spacious bedrooms are adjacent to a full bathroom and Bonus Room with a full bathroom. This home is Energy Efficient with insulated exterior doors, energy efficient A/C and furnaces, R-30 insulation in the ceilings, R-13 insulated walls, Low-E insulated double pane windows with tilt sash, programmable Z-Wave Thermostats, water saving, low flow toilets, house wrap to reduce air infiltration, and tankless hot water heaters. This home also features Architectural shingles, covered front and back porches, Interlogix Smart Home/Security System and Structured Wiring System using CAT6 and RG6 wiring, programmable sprinkler system for front, back, and sides. A community built with you in mind, Retreat Residents enjoy living in a luxury, master planned estate community with large neighborhood resort style pool, pavilion with an outdoor community fireplace, walking trails, playing field and green space. Underground utilities. Home currently under construction. 625-TR-7009-00
$229,000
Tbd Dobson Road Beech Island, SC
- Type:
- Single Family
- Sq.Ft.:
- 1,196
- Status:
- Active
- Beds:
- 3
- Lot size:
- 0.32 Acres
- Year built:
- 2024
- Baths:
- 2.00
- MLS#:
- 210016
ADDITIONAL INFORMATION
If you are looking for a new home in Aiken county, this home is yours. It is a single family residence sitting on a third of an acre. It will have 3 bedrooms 2 baths with a large great room and dining area. The primary suite has 2 closets. The primary bath has separate shower and tub with double vanities. You can enjoy your morning coffee on the front porch or back patio. Close to SRS, Kimberly Clark and more. The house will be eligible for 100% financing with USDA and VA loans. Act now so you can pick out your colors. Call today for an appointment.
- Type:
- Single Family
- Sq.Ft.:
- 2,804
- Status:
- Active
- Beds:
- 4
- Lot size:
- 0.9 Acres
- Year built:
- 2024
- Baths:
- 3.00
- MLS#:
- 209319
- Subdivision:
- The Retreat At Storm Branch
ADDITIONAL INFORMATION
This beautifully newly planned Castlegate 22 floorplan by award winning Bill Beazley Home.This home boasts 4 bedrooms, 3 full baths, MBR sitting room, and formal dining room all on one level. 9' Ceilings. The main living areas have Evacore Waterproof Click Flooring. The kitchen features beautiful granite countertops and island, full tile backsplash, custom vinyl wrapped cabinets, GE Stainless Steel Appliance Package: (ENERGY STAR dishwasher, slide-in gas range, built-in microwave and wall oven, professional style hood vent, vented outside), white ceramic farmhouse sink, garbage disposal, ice-maker line and power pantry. Power Pantry is plumbed so an additional refrigerator with ice maker could be added in addition ample pantry storage space. The great room features a trey ceiling, ceiling fan and a 42'' gas fireplace with gas logs. The dining room and breakfast areas feature judges' panels. The bathrooms feature quartz countertops, custom vinyl wrapped cabinets, ceramic tile, elongated toilets and framed mirrors. Owner's bedroom suite features a trey ceiling, ceiling fan and a sitting room with fireplace, large walk-in closet, double vanities with framed mirrors and quartz countertops, tile floor, separate tiled shower with semi-frameless shower door, 6' garden tub and toilet closet with elongated toilet. 3 additional spacious bedrooms are adjacent to a full bathroom. This home is Energy Efficient with insulated exterior doors, energy efficient A/C and furnaces, R-30 insulation in the ceilings, R-13 insulated walls, Low-E insulated double pane windows with tilt sash, programmable Z-Wave Thermostats, water saving, low flow toilets, house wrap to reduce air infiltration, and tankless hot water heaters. This home also features Architectural shingles, covered front and back porches, Interlogix Smart Home/Security System and Structured Wiring System using CAT6 and RG6 wiring, programmable sprinkler system for front, back, and sides. A community built with you in mind, Retreat Residents enjoy living in a luxury, master planned estate community with large neighborhood resort style pool, pavilion with an outdoor community fireplace, walking trails, playing field and green space. Underground utilities. Home currently under construction. 625-TR-7009-00

The data relating to real estate for sale on this web site comes in part from the Broker Reciprocity Program of G.A.A.R. - MLS . Real estate listings held by brokerage firms other than Xome are marked with the Broker Reciprocity logo and detailed information about them includes the name of the listing brokers. Copyright 2024 Greater Augusta Association of Realtors MLS. All rights reserved.

The data relating to real estate for sale on this web-site comes in part from the Internet Data Exchange Program of the Aiken Board of Realtors. The Aiken Board of Realtors deems information reliable but not guaranteed. Copyright 2024 Aiken Board of REALTORS. All rights reserved.

Information being provided is for consumers' personal, non-commercial use and may not be used for any purpose other than to identify prospective properties consumers may be interested in purchasing. Copyright 2024 Charleston Trident Multiple Listing Service, Inc. All rights reserved.
Beech Island Real Estate
The median home value in Beech Island, SC is $271,220. This is higher than the county median home value of $118,700. The national median home value is $219,700. The average price of homes sold in Beech Island, SC is $271,220. Approximately 57.07% of Beech Island homes are owned, compared to 25.96% rented, while 16.97% are vacant. Beech Island real estate listings include condos, townhomes, and single family homes for sale. Commercial properties are also available. If you see a property you’re interested in, contact a Beech Island real estate agent to arrange a tour today!
Beech Island, South Carolina has a population of 7,293. Beech Island is more family-centric than the surrounding county with 28.22% of the households containing married families with children. The county average for households married with children is 25.81%.
The median household income in Beech Island, South Carolina is $36,308. The median household income for the surrounding county is $47,713 compared to the national median of $57,652. The median age of people living in Beech Island is 43.7 years.
Beech Island Weather
The average high temperature in July is 93.4 degrees, with an average low temperature in January of 32.8 degrees. The average rainfall is approximately 46.4 inches per year, with 0.9 inches of snow per year.
