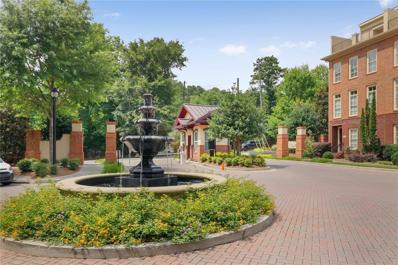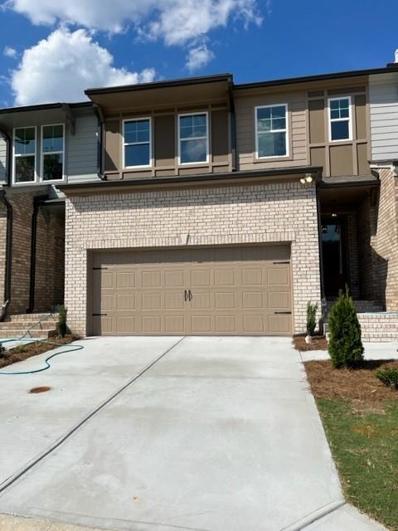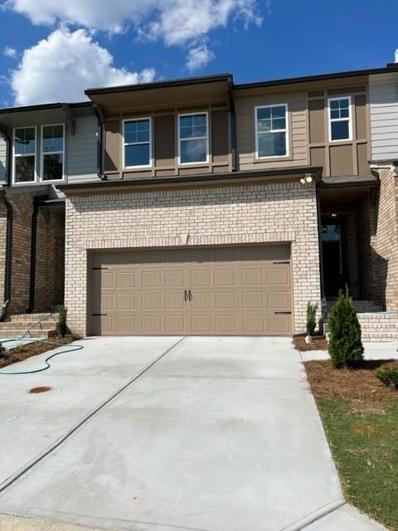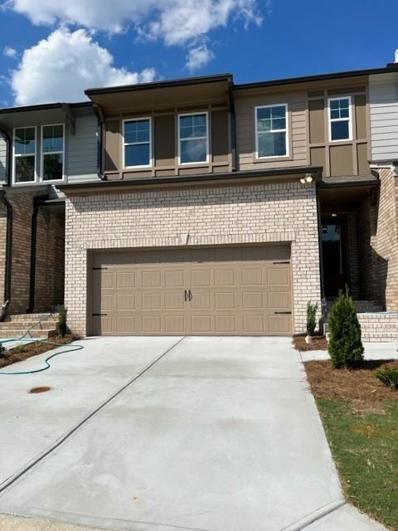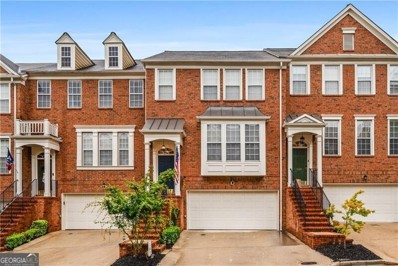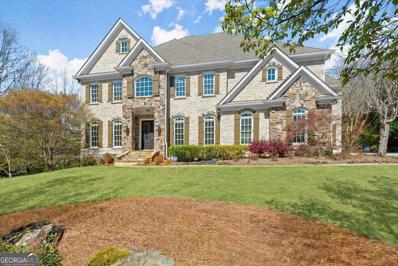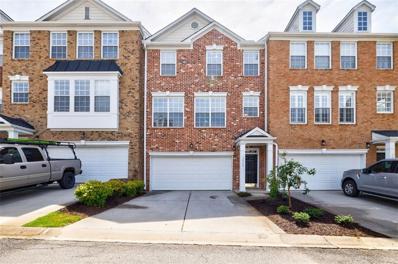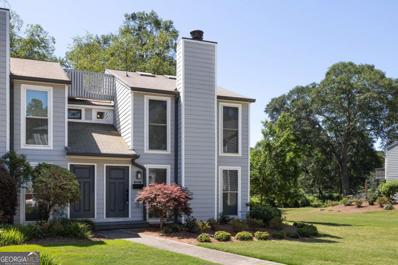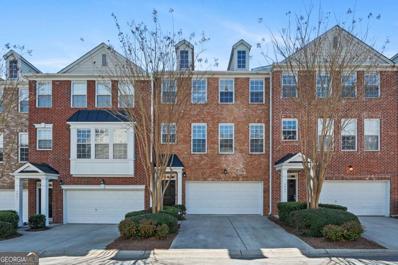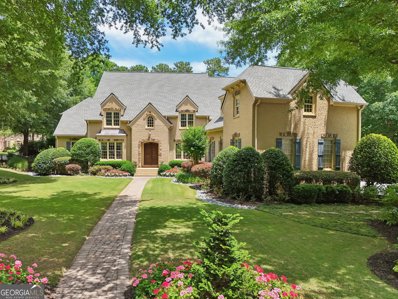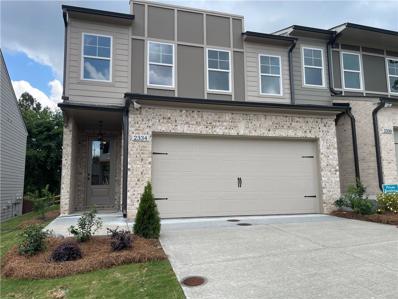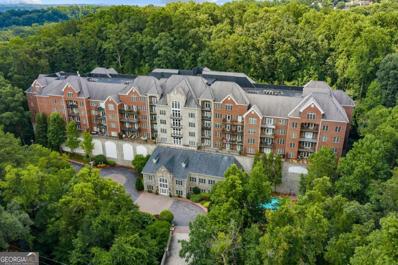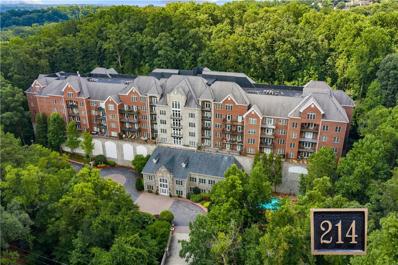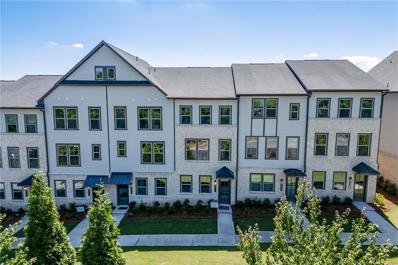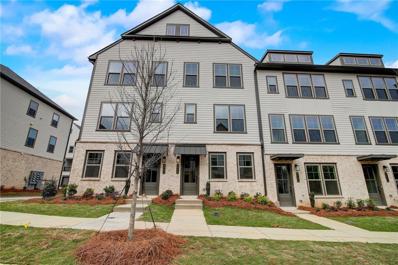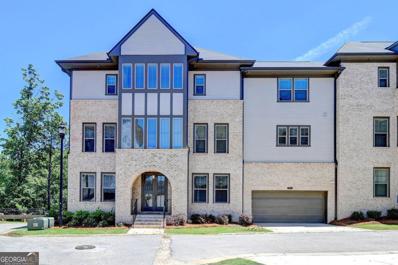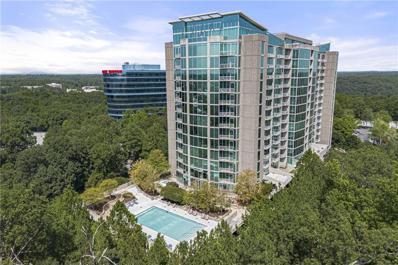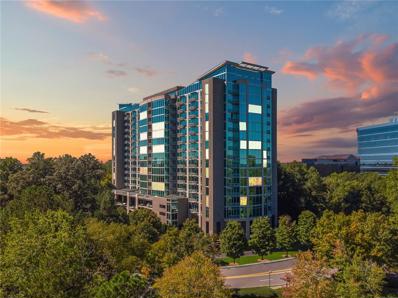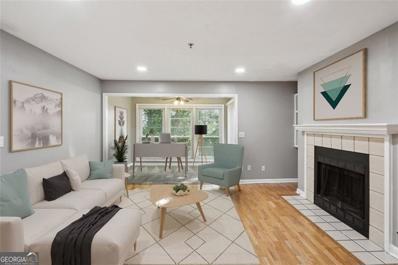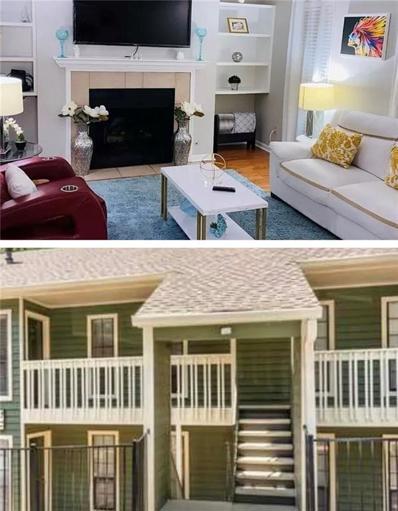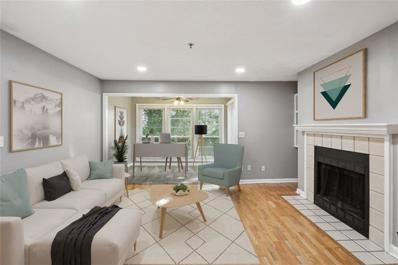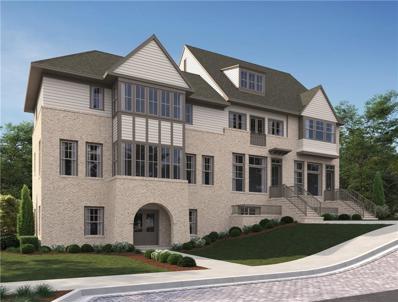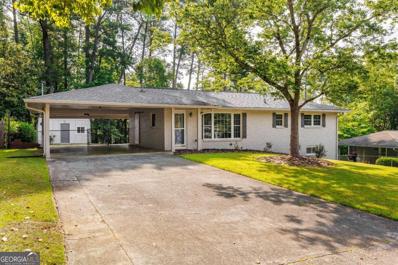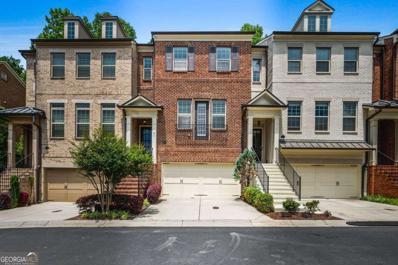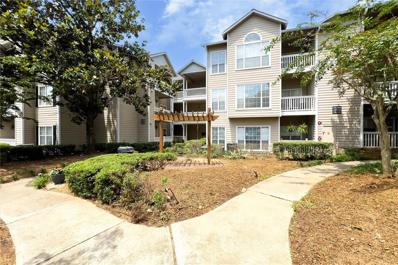Atlanta GA Homes for Sale
- Type:
- Condo
- Sq.Ft.:
- 850
- Status:
- NEW LISTING
- Beds:
- 1
- Lot size:
- 0.02 Acres
- Year built:
- 2010
- Baths:
- 1.00
- MLS#:
- 7401147
- Subdivision:
- One River Place
ADDITIONAL INFORMATION
Amazing opportunity for a one bedroom unit in River House in One River Place. Enjoy sunsets towards the Chattahoochee River in this West facing unit above a peaceful quiet courtyard. Kitchen has stainless dishwasher, stainless microwave, stainless range/oven and stainless steel refrigerator. Large laundry closet in the hall holds a full size white side by side washer and dryer and has additional shelving for extra storage. Owners suite has a courtyard view, walk in closet with organizational system and en suite bathroom. The light bright living space receives abundant sunlight and extends to a balcony for fresh air. Condo has a covered deeded parking space on the same level in the attached secured garage. One River Place is a lively fun neighborhood adjacent to the Chattahoochee River and close to Cochran Shoals Park. Two salt water pools, community fire pit, gas grills, Green Egg smoker, updated patio furniture on the covered lanai, new large screen tv for entertaining, full gym, club house, catering kitchen, club room, board room, relaxation room, spa services room, gated entry staffed 24/7, on site management, two concierges, fenced off leash dog park with canine turf manufactured in Dalton Georgia. Two concierges receive packages and help with vendors. On site Amazon locker and electric vehicle charging station for River House resident use only. Water, sewer, termite, trash and recycling included in your monthly dues of $542. Close to Chattahoochee National Park. Amazing amenities feel like a resort. Thought to be the most dog-friendly community in Atlanta. The community offers a rentable guest suite for house guests, ensuring they enjoy the gated property's charm. Close to Truist Park, the Battery and inside City of Sandy Springs. Fenced and gated neighborhood on 33 acres has planned community socials and artist market in addition to bringing in food trucks and live music. Neighborhood Bunco and two book clubs for socializing. Two amazing restaurants adjacent to the neighborhood are Ray's On The River and Mojave. Truly nothing like One River Place exists inside the perimeter.
- Type:
- Townhouse
- Sq.Ft.:
- 2,021
- Status:
- NEW LISTING
- Beds:
- 3
- Year built:
- 2024
- Baths:
- 3.00
- MLS#:
- 7400896
- Subdivision:
- The Collection at Vinings
ADDITIONAL INFORMATION
HOME IS TO BE BUILT! Close Winter 2024 and receive up to $5,000 IN BUILDER BUCKS! Offer expires soon! Conditions apply** O'Dwyer Properties proudly announces The Collection at Vinings, our first Cobb County luxury townhome community offers a unique opportunity to own a luxury townhome in prestigious Vinings and benefit from living in Cobb County (lower taxes, great schools and responsive emergency services). With only 34 offerings, these beautiful new homes will not last long--especially at our NEW PRICES AND PREFERRED LENDER SPECIALS! Located just ITP, you can be at Upper Westside in 5 minutes and at The Battery for a Braves game in 15 minutes. The Corban is a customer favorite featuring 3 bedrooms, 2 1/2 baths with a fantastic open plan perfect for entertaining! This new home features a gourmet kitchen with stainless steel appliances and quartz kitchen tops. Laundry room is spacious. Primary bedroom has large closets for lots of storage. This home features a great loft space, perfect for your home office. Two guest rooms and full bath complete the bedroom level. **See New Home Specialist for details. Must use one of seller's preferred lenders. Terms and price subject to change. List price is subject to change. Prices start in low $400s!
- Type:
- Townhouse
- Sq.Ft.:
- 2,323
- Status:
- NEW LISTING
- Beds:
- 3
- Year built:
- 2024
- Baths:
- 4.00
- MLS#:
- 7400889
- Subdivision:
- The Collection at Vinings
ADDITIONAL INFORMATION
Home is TO BE BUILT! Close Winter 2024! Receive up to $5,000 IN BUILDER BUCKS! Offer expires soon! Conditions apply** O'Dwyer Properties proudly announces The Collection at Vinings, our first Cobb County luxury townhome community offers a unique opportunity to own a luxury townhome in prestigious Vinings and benefit from living in Cobb County (lower taxes, great schools and responsive emergency services). With only 34 offerings, these beautiful new homes will not last long--especially at our NEW PRICES AND PREFERRED LENDER SPECIALS! Located just ITP, you can be at Upper Westside in 5 minutes and at The Battery for a Braves game in 15 minutes. The Corban is a customer favorite featuring 3 bedrooms, 3 1/2 baths with a fantastic open plan perfect for entertaining! This new home features Frigidaire stainless steel double oven appliances and quartz kitchen tops. Upstairs, the loft area makes a great home office or even kid zone. Enjoy a sundowner on your covered deck looking out over a wooded view. Laundry room is spacious. Primary bedroom has a great closet for lots of storage. Sink into the gorgeous deep tub and soak away your day! Two guest rooms and full bath complete the bedroom level. **See New Home Specialist for details. Must use one of seller's preferred lenders. Terms and price subject to change. List price is subject to change. Prices start in low $400s!
- Type:
- Townhouse
- Sq.Ft.:
- 2,021
- Status:
- NEW LISTING
- Beds:
- 3
- Year built:
- 2024
- Baths:
- 3.00
- MLS#:
- 7400585
- Subdivision:
- The Collection at Vinings
ADDITIONAL INFORMATION
HOME IS TO BE BUILT! Close Winter 2024 and receive up to $5,000 IN BUILDER BUCKS! Offer expires soon! Conditions apply** O'Dwyer Properties proudly announces The Collection at Vinings, our first Cobb County luxury townhome community offers a unique opportunity to own a luxury townhome in prestigious Vinings and benefit from living in Cobb County (lower taxes, great schools and responsive emergency services). With only 34 offerings, these beautiful new homes will not last long--especially at our NEW PRICES AND PREFERRED LENDER SPECIALS! Located just ITP, you can be at Upper Westside in 5 minutes and at The Battery for a Braves game in 15 minutes. The Corban is a customer favorite featuring 3 bedrooms, 2 1/2 baths with a fantastic open plan perfect for entertaining! This new home features a gourmet kitchen with stainless steel wall ovens and quartz kitchen tops. Laundry room is spacious. Primary bedroom has a great closet for lots of storage. Sink into the garden tub in the primary bathroom and soak your stress away! Two guest rooms and full bath complete the bedroom level. **See New Home Specialist for details. Must use one of seller's preferred lenders. Terms and price subject to change. List price is subject to change. Prices start in low $400s!
- Type:
- Townhouse
- Sq.Ft.:
- 2,232
- Status:
- NEW LISTING
- Beds:
- 4
- Lot size:
- 0.02 Acres
- Year built:
- 2003
- Baths:
- 4.00
- MLS#:
- 10314248
- Subdivision:
- Chadsworth Townhome
ADDITIONAL INFORMATION
Sought after townhome community located just inside the Perimeter with Atlanta address but low Cobb taxes. All new LVP flooring on the main level as well as new carpet throughout the rest of the unit. Open to 2 story foyer with curved staircase as you enter the main floor that boast large family room with cozy fireplace with gas logs. Dining Area is perfect for all your entertaining and opens to updated kitchen. A chef's kitchen with stainless appliances and tile backsplash offers plenty of countertop space as well as a large center island that is fantastic for preparing meals. The newly stained back deck off the dining area is perfect for relaxation. The primary suite on the upper floor easily accommodates a king bed and room for all of your furniture. The adjoining primary bath with custom dual vanity, separate shower and soaking tub as well as nicely sized walk-in closet. The upper floor also has two secondary bedrooms and full bath. The terrace level includes a 4th bedroom/office with a half bath for guests. Nicely sized laundry room on terrace level with storage space. Covered patio off terrace level is a great place to unwind. Two car garage. Both HVAC systems only 4 years old. Community includes a large pool with lap lanes and nice landscaping throughout. The Silver Comet trail, Vinings Village, The Battery and more are just minutes away from this fantastic community.
$1,599,000
1795 High Trail Atlanta, GA 30339
- Type:
- Single Family
- Sq.Ft.:
- n/a
- Status:
- NEW LISTING
- Beds:
- 6
- Lot size:
- 0.4 Acres
- Year built:
- 2004
- Baths:
- 7.00
- MLS#:
- 10313458
- Subdivision:
- Rivers Call
ADDITIONAL INFORMATION
Welcome Home to this Stunning, Custom Built, 4-sided Brick Executive Estate in one of East Cobb's Finest Gated Communities - an INCREDIBLE opportunity in Rivers Call! From the moment you enter the light filled Two-Story Foyer you will love the exquisite finishes and beautiful Updates. Features include Exceptional Curb Appeal, a Newly Renovated Chef's Kitchen, Banquet Sized Dining Room, Multiple Living Spaces, Bedroom on Main, Indoor/Outdoor Living, Five Fireplaces, enormous Custom-Built Bar on the Terrace Level AND the convenient Elevator for all three levels of living! Live the life you deserve in this luxurious and inviting home, exquisitely crafted by Custom Builder John Willis - named Builder of the Year by the Greater Atlanta Home Builders Association! High end finishes include the magnificent Fireside Great Room with a Coffered Ceiling and French Doors that open to the serene and spacious Screened Porch that spans the length of the house, overlooking your lovely back yard, perfect for Dining Al Fresco AND Outdoor Living. Plenty of room for Cooks, family AND guests in your bright, open Kitchen with new Quartz Counters, Herringbone Tile Backsplash, a Fireside Keeping Room/Breakfast Room area and a convenient Bar open to the Great Room. Enjoy MULTIPLE spaces to work, study and play, including a Private Office on the Main level and a massive Living Room/Media Room UPSTAIRS. There is a getaway space for EVERYONE in this dream home! Start and end each day in the enormous Owner's Suite, complete with a Fireside Sitting Area, Spa-Like Bath and FANTASTIC, Walk-In Closet. Entertain with ease on EVERY LEVEL in the elegant open flow, including the Terrace Level Bar - perfect for hosting parties or cheering the team on Game Days. The driveway features a convenient, wide parking pad, for plenty of guest parking, and the extra Office on the Main Level can easily be converted back to a 3rd Car Garage. Enjoy a swim, host a Pool Party or just relax in the elegant, private surroundings of the Rivers Call community pool. Immerse yourself in nature in the glorious Chattahoochee River Nature Trails, just steps away. Enjoy quick access to Buckhead, Midtown, Sandy Springs, East Cobb, Roswell and The Atlanta Braves Games at Truist Park/The Battery. Rivers Call is known for friendly neighbors and fun community events, ideally located beside the incredible Chattahoochee National Preserve. Life can strike a balance in this exquisite home. You've earned it!
- Type:
- Townhouse
- Sq.Ft.:
- 2,511
- Status:
- NEW LISTING
- Beds:
- 3
- Lot size:
- 0.02 Acres
- Year built:
- 2003
- Baths:
- 4.00
- MLS#:
- 7397990
- Subdivision:
- Chattahoochee Bluffs
ADDITIONAL INFORMATION
Updated brick townhouse with one of the best backyards in the community. This community backs up to nature trails that take you to the Chattahoochee River. This is the one of the larger unit in the community with completely finished basement. Upgrades includes New HVAC in 2022, new water heater in 2020 and Roof is only 3 years old. Completely new hardwood flooring throughout, white kitchen cabinets and newer vanities. The bright, spacious walk-out basement also has a remodeled bathroom and a full bedroom. Double primary suites on the upper floor, each with a private full bathroom and spacious walk in closet. Chattahoochee Bluffs is a gorgeous gated community offering swimming, fitness, club room & direct Chattahoochee Park access. Very convenient to shopping, trails, terrific restaurants and quite walkable/bikeable to Truist stadium. Gate code: 358
- Type:
- Townhouse
- Sq.Ft.:
- n/a
- Status:
- NEW LISTING
- Beds:
- 2
- Lot size:
- 0.23 Acres
- Year built:
- 1972
- Baths:
- 3.00
- MLS#:
- 10314767
- Subdivision:
- Chattahoochee Trails
ADDITIONAL INFORMATION
Absolutely stunning reimaging of this two story end-unit townhome with breathtaking waterfront views along the banks of the Chattahoochee River in a small gated community only minutes to both Truist Park and Buckhead. No detail was overlooked while bringing this thoughtful redesign to life as the owners and their design team transitioned the main living areas from the lower level to the upper level to take full advantage of the sweeping waterfront views. The ceiling on the upper level was vaultedato add additional scale and light to the open floor plan. The modern kitchen was designed with a chef and entertaining in mind featuring an impressive quartz kitchen island with waterfall edges, Wolf cooktop and oven, Subzero refrigerator and beverage drawers, and custom cabinetry and hardware. All new windows with automatic shades along the front of the home allow for unobstructed views of the Chattahoochee from the kitchen and fireside great room. The grilling deck off of the great room is an excellent location to relax and enjoy elevated views of the river.a The first floor consists of two bedrooms and two custom baths including a primaryabedroom withagorgeousaensuite bath, loweralever bar with built-in beverage drawers, and a fantastic large private deck withadirect access to the river.a Potential for a third bedroom on the upper floor with a murphy bed and false cabinetadoor that servesaas a private entrance to the third full bath. This property is trulyaone of a kind with no expense spared during construction.
- Type:
- Townhouse
- Sq.Ft.:
- n/a
- Status:
- NEW LISTING
- Beds:
- 3
- Lot size:
- 0.02 Acres
- Year built:
- 2004
- Baths:
- 4.00
- MLS#:
- 10312369
- Subdivision:
- Chattahoochee Bluffs
ADDITIONAL INFORMATION
COMPLETELY UPDATED TOWNHOME OFFERING THE BEST OF BOTH WORLDS!!!! Enjoy everything this area has to offer for both the Outdoor Enthusiast and The City Life Aficionado! Walking Distance to Akers Mill Trail and The Chattahoochee River. Minutes away from Cochran Shoals Trail and Paces Mill Park where you can enjoy everything the outdoors has to offer. Not in the mood for Mother Nature? No Problem! Minutes away from The Battery and Truist Park where you can enjoy Live Music, a Plethora of Dining and Gaming Options or simply take in a game and cheer on The Atlanta Braves. ROOF WAS REPLACED IN 2021. Water Heater is 1 year old and The Deck was refinished last year which included weather proofing the under-decking to enjoy the space below year round. New paint and flooring throughout the entire home! Open Concept Main Floor with Separate Dining Area and a Large Kitchen which leads out to the Deck with Scenic views of the surrounding Nature. Laundry Room Updated to add Cabinets for Additional Storage. Master Closet features Custom Cabinetry which maximizes the space and storage. Bonus Room on the ground floor can be used as an office, gym or even a bedroom. The possibilities are endless!
$2,879,000
1605 High Trail Atlanta, GA 30339
- Type:
- Single Family
- Sq.Ft.:
- 11,015
- Status:
- NEW LISTING
- Beds:
- 5
- Lot size:
- 0.96 Acres
- Year built:
- 2002
- Baths:
- 7.00
- MLS#:
- 10307418
- Subdivision:
- Rivers Call
ADDITIONAL INFORMATION
TRULY A ONE OF A KIND! Exquisite Stone Constructed Five Bedroom, Seven Bathroom, Three Car Garage, Resort Style Mountain Pool & Spa Home provides Luxury Living at its' finest. Crafted and designed second to none, allows the Atlanta lifestyle, walkable to the Braves games and The Battery, Baseball, Restaurants, and entertainment, yet with lower Cobb County taxes. This beauty backs up to the Chattahoochee National Park with awesome walking trails and climbing. Custom Built Estate Home in the Exclusive Rivers Call 24 hour manned Gated Community, awaits you upon entry. Sitting on the absolute largest professionally landscaped lot in this prestigious community, enhancing curb appeal & adding elegance to the entire community. Space galore, Living Room, Separate 12+ Dining Room, Master on Main, Keeping Room, Huge Kitchen with large island, Separate Breakfast Area, Mud Room,Finished Terrace, Media Room, Theater, Billiard Room, Gym, Private Wine Cellar, Fully Applianced Outdoor Kitchen, Five Balconies, Five Fireplaces, and much more. Schedule your private showing today!
- Type:
- Townhouse
- Sq.Ft.:
- 2,031
- Status:
- Active
- Beds:
- 3
- Year built:
- 2024
- Baths:
- 3.00
- MLS#:
- 7396312
- Subdivision:
- The Collection at Vinings
ADDITIONAL INFORMATION
Home is ready to close NOW! Highly desirable end unit! Receive up to $5,000 IN BUILDER BUCKS! Offer expires soon! Conditions apply** O'Dwyer Properties proudly announces The Collection at Vinings, our first Cobb County luxury townhome community offers a unique opportunity to own a luxury townhome in prestigious Vinings and benefit from living in Cobb County (lower taxes, great schools and responsive emergency services). With only 34 offerings, these beautiful new homes will not last long--especially at our NEW PRICES AND PREFERRED LENDER SPECIALS! Located just ITP, you can be at Upper Westside in 5 minutes and at The Battery for a Braves game in 15 minutes. The Corban is a customer favorite featuring 3 bedrooms, 2 1/2 baths with a fantastic open plan perfect for entertaining! This new home features a Frigidaire wall oven and quartz kitchen tops. Upstairs, the loft area makes a great home office or even kid zone. Laundry room is spacious. Two guest rooms and full bath complete the bedroom level. **See New Home Specialist for details. Must use one of seller's preferred lenders. Terms and price subject to change. List price is subject to change. Prices start in low $400s!
- Type:
- Condo
- Sq.Ft.:
- 1,951
- Status:
- Active
- Beds:
- 2
- Lot size:
- 0.04 Acres
- Year built:
- 2005
- Baths:
- 3.00
- MLS#:
- 10311552
- Subdivision:
- Greystone At Vinings
ADDITIONAL INFORMATION
THIS BEAUTIFUL LUXURY CONDOMINIUM HOME HAS AN ASSUMABLE LOAN OF ABOUT $395,000 AT ONLY 2.65% INTEREST!!!! Suite 214 is the most fabulous 2-bedroom condominium in the handsome, secure, steel and concrete luxurious condominium building named Greystone at Vinings! Suite 214 has one of the very best locations in the building creating a light, bright and airy home near the 2nd floor elevator lobby. It's the largest of this desirable 2-bedroom floor plan on the front side of Greystone and has countless designer finishes and extras plus 2 of the best parking spaces located close to the garage elevators (G1), a large storage space across from the G1 elevators and a wine locker in the grotto. Upon entering 214 you will be amazed how much light is provided by the windows and glass doors across the entire width of this home! You will love the luxury finishes with 8 feet tall doors, 10 feet ceilings and incredible crown, base and door moldings throughout every room including the bathrooms! The spacious primary suite has custom plantation shutters, a large bedroom with a private enclosed and covered balcony, a spa-like marble bathroom with separate shower and soaking/jetted tub, double vanities and a water closet! This primary suite also has 2 custom finished walk-in closets! The guest bedroom has an ensuite bathroom with a combination tub/shower. The bedroom has a walk-in closet, plantation shutters and access to the large, covered balcony. The amazing granite kitchen has a Thermador 3-unit cooking system with convection oven, warming drawer and microwave, Bosch gas cooktop and dishwasher, and refrigerator which is included in the sale. You will love all of the cabinet storage space and the smart-pull, roll-out stainless shelving in the lower cabinets. There's also a breakfast bar and pantry! The kitchen has a large pass-through opening to the great room and open access to the keeping room with its gas-logs fireplace! The multi-use keeping room could be used as a dining room, office, den, media room, library etc. The spacious fireside great room has plantation shutters, custom cabinetry on both sides of the fireplace and access to the large, covered balcony. The entire home has custom lighting and hardwood floors! Greystone is in the early stages of making capital improvements to the building and common areas as part of a $1,000,000 Special Assessment. Suite 214's portion of this assessment is $14,350 which is being paid in full by the seller at closing for the benefit of the buyer! Major items of the assessment are replacing some stones on the face of the building, computer and camera upgrades, upgrading the club room, painting the hallways and replacing the roof. Greystone is a gated community with 58 condominiums and 365 days a year on-site concierge services! It's secluded in a forest of trees on a quiet dead-end street but convenient to everything Cobb County and Atlanta have to offer including Truist Park, home of the Atlanta Braves Baseball Team and The Battery with its great shops, restaurants and eateries has become Atlanta's most popular venue 365 days a year and it's just 1 mile from Greystone! Great restaurants even closer are Cheesecake Factory, Stoney River Steakhouse, Bonefish Grill, C&S Seafood and Vinings Inn. Three of Atlanta's best restaurants less than a 3 miles drive are Canoe, Houston's and Ray's of the River. The Cobb Performing Arts Center is just over 1 mile from Greystone. The best surprises can't be truly appreciated until you are living at Greystone when you will discover it to be the most convenient and least congested location in Vinings and Atlanta! Best of all, the Cobb County Police and Sheriff Depts are old-school, no nonsense policing authorities who keep us safe! At age 62 you become eligible for the Cobb County school tax exemption which reduces Cobb County's already low property taxes by about 65%! All that's missing is you! Make an appointment to see your next home today!
- Type:
- Condo
- Sq.Ft.:
- 1,951
- Status:
- Active
- Beds:
- 2
- Lot size:
- 0.04 Acres
- Year built:
- 2005
- Baths:
- 3.00
- MLS#:
- 7396421
- Subdivision:
- Greystone at Vinings
ADDITIONAL INFORMATION
THIS BEAUTIFUL LUXURY CONDOMINIUM HOME HAS AN ASSUMABLE LOAN OF ABOUT $395,000 AT ONLY 2.65% INTEREST!!!! Suite 214 is the most fabulous 2-bedroom condominium in the handsome, secure, steel and concrete luxurious condominium building named Greystone at Vinings! Suite 214 has one of the very best locations in the building creating a light, bright and airy home near the 2nd floor elevator lobby. It's the largest of this desirable 2-bedroom floor plan on the front side of Greystone and has countless designer finishes and extras plus 2 of the best parking spaces located close to the garage elevators (G1), a large storage space across from the G1 elevators and a wine locker in the grotto. Upon entering 214 you will be amazed how much light is provided by the windows and glass doors across the entire width of this home! You will love the luxury finishes with 8 feet tall doors, 10 feet ceilings and incredible crown, base and door moldings throughout every room including the bathrooms! The spacious primary suite has custom plantation shutters, a large bedroom with a private enclosed and covered balcony, a spa-like marble bathroom with separate shower and soaking/jetted tub, double vanities and a water closet! This primary suite also has 2 custom finished walk-in closets! The guest bedroom has an ensuite bathroom with a combination tub/shower. The bedroom has a walk-in closet, plantation shutters and access to the large, covered balcony. The amazing granite kitchen has a Thermador 3-unit cooking system with convection oven, warming drawer and microwave, Bosch gas cooktop and dishwasher, and refrigerator which is included in the sale. You will love all of the cabinet storage space and the smart-pull, roll-out stainless shelving in the lower cabinets. There's also a breakfast bar and pantry! The kitchen has a large pass-through opening to the great room and open access to the keeping room with its gas-logs fireplace! The multi-use keeping room could be used as a dining room, office, den, media room, library etc. The spacious fireside great room has plantation shutters, custom cabinetry on both sides of the fireplace and access to the large, covered balcony. The entire home has custom lighting and hardwood floors! Greystone is in the early stages of making capital improvements to the building and common areas as part of a $1,000,000 Special Assessment. Suite 214's portion of this assessment is $14,350 which is being paid in full by the seller at closing for the benefit of the buyer! Major items of the assessment are replacing some stones on the face of the building, computer and camera upgrades, upgrading the club room, painting the hallways and replacing the roof. Greystone is a gated community with 58 condominiums and 365 days a year on-site concierge services! It's secluded in a forest of trees on a quiet dead-end street but convenient to everything Cobb County and Atlanta have to offer including Truist Park, home of the Atlanta Braves Baseball Team and The Battery with its great shops, restaurants and eateries has become Atlanta's most popular venue 365 days a year and it's just 1 mile from Greystone! Great restaurants even closer are Cheesecake Factory, Stoney River Steakhouse, Bonefish Grill, C&S Seafood and Vinings Inn. Three of Atlanta's best restaurants less than a 3 miles drive are Canoe, Houston's and Ray's of the River. The Cobb Performing Arts Center is just over 1 mile from Greystone. The best surprises can't be truly appreciated until you are living at Greystone when you will discover it to be the most convenient and least congested location in Vinings and Atlanta! Best of all, the Cobb County Police and Sheriff Depts are old-school, no nonsense policing authorities who keep us safe! At age 62 you become eligible for the Cobb County school tax exemption which reduces Cobb County's already low property taxes by about 65%! All that's missing is you! Make an appointment to see your next home today!
- Type:
- Townhouse
- Sq.Ft.:
- 1,873
- Status:
- Active
- Beds:
- 3
- Year built:
- 2024
- Baths:
- 4.00
- MLS#:
- 7396207
- Subdivision:
- Reverie on Cumberland
ADDITIONAL INFORMATION
Step into luxury living within the sought-after Reverie on Cumberland community, where this exquisite 3-level townhome redefines modern elegance. Enter the terrace level, boasting a gracious bedroom complemented by a lavish walk-in shower in the full bath—a versatile space ideal for guests or a home office. Ascend to the main level, where an open-concept layout seamlessly merges the living area with a chef-style kitchen, adorned with stunning 42" white cabinets and a striking white countertop featuring a captivating gray backsplash. The 5" light hardwoods sprawl throughout, adding a touch of sophistication to every corner. Journey upstairs to discover the expansive primary bedroom, a haven of comfort and style, featuring a full bath complete with dual vanity sinks, a walk-in shower showcasing exquisite gray and white tile, and pristine gray speckled countertops. The spacious secondary bedroom upstairs boasts plenty of windows allowing for light to stream into the room throughout the day. Every detail has been thoughtfully curated to create a space that exudes luxury and functionality. Convenience is key with a 2-car rear entry garage offering both functionality and ease. Entertain or unwind on the covered deck nestled on the main level, offering a serene outdoor escape. Revel in the exclusive amenities of Reverie on Cumberland—a pool to refresh on sunny days, a clubhouse for gatherings, a state-of-the-art fitness center, a cozy fire pit, and a terrace patio at the clubhouse. The gated entrance ensures a strong sense of community. This meticulously designed townhome seamlessly combines style, functionality, and resort-style living. Embrace the epitome of contemporary sophistication within the Reverie on Cumberland community, where every moment is a testament to luxury and comfort.
- Type:
- Townhouse
- Sq.Ft.:
- 1,873
- Status:
- Active
- Beds:
- 3
- Year built:
- 2024
- Baths:
- 4.00
- MLS#:
- 7396188
- Subdivision:
- Reverie on Cumberland
ADDITIONAL INFORMATION
Step into luxury living within the sought-after Reverie on Cumberland community, where this exquisite 3-level townhome redefines modern elegance. Enter the terrace level, boasting a gracious bedroom complemented by a lavish walk-in shower in the full bath—a versatile space ideal for guests or a home office. Ascend to the main level, where an open-concept layout seamlessly merges the living area with a chef-style kitchen, adorned with stunning 42" white cabinets and a striking white countertop featuring a captivating gray backsplash. The 5" light hardwoods sprawl throughout, adding a touch of sophistication to every corner. Journey upstairs to discover the expansive primary bedroom, a haven of comfort and style, featuring a full bath complete with dual vanity sinks, a walk-in shower showcasing exquisite gray and white tile, and pristine gray speckled countertops. The spacious secondary bedroom upstairs boasts plenty of windows allowing for light to stream into the room throughout the day. Every detail has been thoughtfully curated to create a space that exudes luxury and functionality. Convenience is key with a 2-car rear entry garage offering both functionality and ease. Entertain or unwind on the covered deck nestled on the main level, offering a serene outdoor escape. Revel in the exclusive amenities of Reverie on Cumberland—a pool to refresh on sunny days, a clubhouse for gatherings, a state-of-the-art fitness center, a cozy fire pit, and a terrace patio at the clubhouse. The gated entrance ensures a strong sense of community. This meticulously designed townhome seamlessly combines style, functionality, and resort-style living. Embrace the epitome of contemporary sophistication within the Reverie on Cumberland community, where every moment is a testament to luxury and comfort.
- Type:
- Townhouse
- Sq.Ft.:
- 3,212
- Status:
- Active
- Beds:
- 4
- Lot size:
- 0.04 Acres
- Year built:
- 2022
- Baths:
- 4.00
- MLS#:
- 10309521
- Subdivision:
- Reverie On Cumberland
ADDITIONAL INFORMATION
Almost brand new end unit townhome with exceptional skyline views of Buckhead and Downtown. The entry level features an extensive den/entertaining area with hardwood floors and tons of natural light. The guest bedroom on the entry level gives plenty of room for your guest and has a full bath with tile floors, solid surface vanity counter top and tile shower with glass shower doors. Enjoy the open concept kitchen on the main level with hardwood floors throughout, quarts counter tops, tile back splash, stainless steel appliances, 5 eye gas cooktop, and center island with built-in breakfast bar. Step out onto your covered back deck with views of the city skyline. The expansive dining room is open to the living room, can seat 12+ and has a china cabinet nook. The fireside living room is flooded with natural light and has room for all of your guest. Wake up in your master bedroom to the beautiful views of the Buckhead and Atlanta skylines. The master bath includes separate vanities with solid surface counter tops, tile floors, separate soaking tub, tile shower with frames shower doors and separate closets. Two large secondary bedrooms share a hall bath with tile floors and a tub shower combo with tile surround. Convenient upstairs laundry with tile floors. Full unfinished basement is stubbed for a full bath. Use for additional storage or finish for additional living space. Reverie on Cumberland provides maintenance of the exterior and the grounds, pool, fitness center and plenty of guest parking. Welcome home! All furniture, washer and dryer and appliance stay, with the exception of the living room set.
- Type:
- Condo
- Sq.Ft.:
- 1,300
- Status:
- Active
- Beds:
- 2
- Lot size:
- 5.9 Acres
- Year built:
- 2006
- Baths:
- 2.00
- MLS#:
- 7395322
- Subdivision:
- Horizon
ADDITIONAL INFORMATION
Nestled in the lush Chattahoochee River corridor and Cochran Shoals National Forest is Unit 1309 with unobstructed and breathtaking views of the river and park. 1309 has the best Chattahoochee River view from the main living area of all the actively listed Horizon units for sale. 1309 phenomenal sunset and sunrise views will uplift your spirits and install a sense of wonder in the beauty of the natural world. This exquisite and immaculately maintained home stands as a testament of refined taste and modern living. 1309 exudes a welcoming ambiance and perfect stage for dinner parties and family gatherings. 1309 kitchen has upgraded light fixtures that cast a soft glow over sleek granite countertops. Stainless steel appliances add a touch of elegance which makes this space a delight for both cooking and entertaining. The dining area and the main living area are adjacent to the kitchen and benefit from the abundance of natural light provided by the floor-to-ceiling windows. Its warm-tone hardwood flooring are complemented by the new plush neutral-tone carpet in the primary and guest bedrooms which provide a sense of comfort and relaxation. The over-sized owner's suite is a true sanctuary of relaxation with private access to a walk-out balcony. Horizon Amenities include a dog park, spa, gym, club-rooms, grilling area, new saltwater swimming pool, and 24-hour concierge service. Horizon has low Cobb County taxes with an Atlanta address. HORIZON is a distinct luxury experience in the art of living well and it is a short walk to Truist Park home of the Atlanta Braves. Welcome to your new home where the sunrises herald the arrival of new days and the sunsets transform the sky into a breathtaking masterpiece.
- Type:
- Condo
- Sq.Ft.:
- 1,282
- Status:
- Active
- Beds:
- 2
- Lot size:
- 0.03 Acres
- Year built:
- 2006
- Baths:
- 2.00
- MLS#:
- 7395079
- Subdivision:
- Horizon
ADDITIONAL INFORMATION
Don't miss this DEAL OF THE DAY! Discover unparalleled luxury sky living in the only TOP-FLOOR - PENTHOUSE - CONDO - currently available in Cobb County's most sought-after high-rise with Cobb taxes. This exquisite unit, perched above the Chattahoochee River and the Chattahoochee National Recreation Park, offers breathtaking views that seamlessly blend natural beauty with upscale living. Featuring a roommate floor plan, each bedroom boasts stunning vistas, ensuring that every awakening is as spectacular as the last. The penthouse's interior is a testament to sophisticated design and premium finishes. ELEVEN-foot ceilings and dramatic floor-to-ceiling windows not only enhance the sense of space but also bathe the unit in an abundance of natural light, reminiscent of Park Avenue's finest residences. The kitchen, complete with new stainless steel appliances and exotic stone countertops, is a chef's dream, while the hardwood floors throughout add a timeless elegance. Living here means experiencing daily the unmatched views of Kennesaw Mountain and the serene flow of the Chattahoochee River. Directly overlooking the Chattahoochee River National Recreation Park, residents have immediate access to trails right from the front entrance. Conveniently located just minutes from Truist Park, The Battery, and a diverse selection of restaurants and shopping options, this penthouse ensures that entertainment and dining are always within easy reach. With swift access to Highway I285, I75, and Hartsfield Jackson International Airport, this location is perfect for those seeking a lock-and-leave lifestyle without sacrificing convenience or luxury. Amenities at this prestigious address include a state-of-the-art fitness center, a saltwater pool surrounded by lush landscaping, and a dog park for your furry friends. The clubroom, equipped with a massive television, offers an extension of your living space, ideal for entertaining or relaxing. For the eco-conscious, electric car chargers are available, and the unit comes with two covered assigned parking spaces. The 24-hour concierge service and controlled entrances underscore the commitment to security and luxury, making this penthouse the epitome of sophisticated, high-rise living.
- Type:
- Condo
- Sq.Ft.:
- 852
- Status:
- Active
- Beds:
- 1
- Lot size:
- 0.09 Acres
- Year built:
- 1986
- Baths:
- 1.00
- MLS#:
- 10308657
- Subdivision:
- Vinings Central
ADDITIONAL INFORMATION
Location, location, location! This spacious 1 bedroom/1 bath condo with amazing amenities is located in the sought after Vinings/Smyrna area. It features a large living area w/ built-in shelving and gas fireplace, sunroom/office with new carpet, and separate dining area. It boasts an oversized bedroom with walk-in closet for ample storage as well as brand new carpet and an updated bathroom. Enjoy an open concept kitchen with views to the family room. Relax on your comfortable deck with private tree views. Amenities include a dog park, pool and clubhouse, tennis courts, fitness center and security gate. This well maintained, gated community's ITP location takes you straight into West Midtown, Midtown, Buckhead in about 15 minutes without getting on the interstate! Minutes away from restaurants, shopping, West Village, The Battery/Truist Park, Silver Comet Trail, Cumberland Mall/Costco, and Reformation Brewery. Just 30 minutes from the airport.
- Type:
- Single Family
- Sq.Ft.:
- 1,350
- Status:
- Active
- Beds:
- 2
- Lot size:
- 0.15 Acres
- Year built:
- 1986
- Baths:
- 2.00
- MLS#:
- 7394829
- Subdivision:
- Vinings Central
ADDITIONAL INFORMATION
Buyer pays buyers agent commission
- Type:
- Condo
- Sq.Ft.:
- 852
- Status:
- Active
- Beds:
- 1
- Lot size:
- 0.09 Acres
- Year built:
- 1986
- Baths:
- 1.00
- MLS#:
- 7387374
- Subdivision:
- Vinings Central
ADDITIONAL INFORMATION
Location, location, location! This spacious 1 bedroom/1 bath condo with amazing amenities is located in the sought after Vinings/Smyrna area. It features a large living area w/ built-in shelving and gas fireplace, sunroom/office with new carpet, and separate dining area. It boasts an oversized bedroom with walk-in closet for ample storage as well as brand new carpet and an updated bathroom. Enjoy an open concept kitchen with views to the family room. Relax on your comfortable deck with private tree views. Amenities include a dog park, pool and clubhouse, tennis courts, fitness center and security gate. This well maintained, gated community's ITP location takes you straight into West Midtown, Midtown, Buckhead in about 15 minutes without getting on the interstate! Minutes away from restaurants, shopping, West Village, The Battery/Truist Park, Silver Comet Trail, Cumberland Mall/Costco, and Reformation Brewery. Just 30 minutes from the airport.
- Type:
- Townhouse
- Sq.Ft.:
- 2,258
- Status:
- Active
- Beds:
- 3
- Year built:
- 2024
- Baths:
- 4.00
- MLS#:
- 7394100
- Subdivision:
- Reverie on Cumberland
ADDITIONAL INFORMATION
Welcome to the elegant Prelude townhome, offering 2,258 sq. ft. of refined living space. This home features 3 bedrooms, 3.5 bathrooms, and a 2-car rear entry garage. Entertain with ease around the gourmet kitchen island, highlighted by gray 42" cabinets, white quartz countertops, and a herringbone backsplash. Enjoy a sunlit family room with access to a private covered deck. The spacious primary suite includes a large walk-in closet, and the terrace bedroom is perfect for a private office with a full bathroom. Light hardwood floors and handpicked designer finishes complete this stunning home. Located near historic Vinings and bustling Atlanta, Reverie on Cumberland offers a perfect blend of lifestyle and location. Just two miles from The Battery and the Atlanta Braves' home, this area is a hub for work, shopping, dining, and entertainment. This private gated community boasts an on-site gym, a pool with cabanas, and the Overlook clubhouse with a firepit, perfect for enjoying breathtaking city views. Reverie on Cumberland is not just a residence; it's a vibrant community experience. This home has a projected delivery date of September 2024. For further details and information on current promotions, please contact an onsite Community Sales Manager. Please note that renderings are for illustrative purposes, and photos may represent sample products of homes under construction. Actual exterior and interior selections may vary by homesite. Revel in the exclusive amenities of Reverie on Cumberland—a pool to refresh on sunny days, a clubhouse for gatherings, a state-of-the-art fitness center, a cozy fire pit, and a terrace patio at the clubhouse. The gated entrance ensures a strong sense of community. This meticulously designed townhome seamlessly combines style, functionality, and resort-style living. Embrace the epitome of contemporary sophistication within the Reverie on Cumberland community, where every moment is a testament to luxury and comfort.
- Type:
- Single Family
- Sq.Ft.:
- 2,300
- Status:
- Active
- Beds:
- 3
- Lot size:
- 0.2 Acres
- Year built:
- 1962
- Baths:
- 3.00
- MLS#:
- 10307646
- Subdivision:
- Forest Acres
ADDITIONAL INFORMATION
Welcome to your dream home nestled in the Forest Acres Community, just inside the perimeter! This 3BR/3BA beauty has been meticulously renovated, providing the perfect blend of comfort and modernity. Step inside to find shiny new hardwood floors upstairs and waterproof vinyl flooring downstairs, setting the tone for the elegance that permeates this abode. The kitchen showcases new soft-close cabinets and stunning granite countertops, ready for your culinary adventures. Adding to the functionality are all-new appliances including a gas stove top, vent hood, dishwasher, garbage disposal, an electric combination oven with microwave and infrared heating, and a refrigerator complete with a craft ice maker. You'll appreciate the convenience of a laundry closet on the main floor and plenty of storage areas throughout. The home is equipped with a new electrical connection and a new breaker box with AFCI and GFCI protection. Not to mention all water lines have been updated to PEX. Enjoy the comfort of zoned heating and air conditioning, and the energy efficiency of new LED lighting. But the convenience doesnt stop within the house. Your new home is minutes from 1-285, downtown Atlanta, Hartsfield Jackson International Airport, Vinings, Buckhead, and Midtown. Whether you're commuting, jet-setting, or exploring local attractions, this location makes it easy. Welcome home to a space that combines convenience and comfort.
- Type:
- Townhouse
- Sq.Ft.:
- n/a
- Status:
- Active
- Beds:
- 3
- Lot size:
- 0.2 Acres
- Year built:
- 2012
- Baths:
- 4.00
- MLS#:
- 10307861
- Subdivision:
- The Battery On Paces Ferry
ADDITIONAL INFORMATION
Nestled in the heart of Vinings, this exquisite 3-bedroom, 3.5-bathroom townhome offers the perfect blend of luxury and convenience. Located in a prestigious gated community, this all-brick exterior residence promises both privacy and peace of mind. The main level features an open kitchen with a large kitchen island and top-of-the-line stainless steel appliances. A charming Juliet balcony graces the front of the home, adding a touch of elegance to the kitchen space. Adjacent to the kitchen, you'll find a butler's pantry, providing additional storage and prep space. The formal dining room, featuring crown molding and tray ceilings, offers an inviting atmosphere for hosting dinner parties and family gatherings. The spacious family room is a true highlight, showcasing built-in bookshelves and a cozy gas log fireplace, making it the ideal spot for relaxing evenings at home. The seamless flow between these living spaces ensures a perfect setting for both everyday living and entertaining. Upstairs, you will find two generously-sized bedrooms, each with its own full bathroom. The oversized master suite is a true retreat, complete with a custom closet and a private balcony overlooking lush green trees. The master bath features a double vanity, a soaking tub, and a separate shower. The lower level includes an additional bedroom and full bath, a wet bar with two wine coolers, and a walk-out patio leading to a garden-style backyard. This level also provides access to the 2-car garage with additional storage space. Conveniently located near I-285, The Battery, Truist Baseball Park, shopping, and dining, this townhome offers unparalleled access to the best of Vinings. ! Don't miss your chance to own this stunning property in one of the most sought-after areas. Schedule a viewing today and experience all that this Vinings gem has to offer!
- Type:
- Condo
- Sq.Ft.:
- 546
- Status:
- Active
- Beds:
- 1
- Lot size:
- 0.01 Acres
- Year built:
- 1995
- Baths:
- 1.00
- MLS#:
- 7393473
- Subdivision:
- Parkwood Place
ADDITIONAL INFORMATION
Don’t miss out on this perfect opportunity! This studio condo sits in a quiet, gated community with an ideal location that is just minutes from Truist Park and The Battery. The kitchen is equipped with stainless steel appliances, granite countertops, and timeless stained cabinets. The flooring is low maintenance with hardwoods throughout the main living area while kitchen and bathroom have tile. Bedroom has walk - in closet. This unit has a deeded garage - one of very few throughout the community! Enjoy community amenities like the pool, fitness center, picnic and BBQ area, easy parking, car-care station and tennis courts. Perfect for those seeking convenience and comfort without sacrificing style. Easy and quick access to 75 and 285, restaurants, shopping, and more! Schedule your showing today!
Price and Tax History when not sourced from FMLS are provided by public records. Mortgage Rates provided by Greenlight Mortgage. School information provided by GreatSchools.org. Drive Times provided by INRIX. Walk Scores provided by Walk Score®. Area Statistics provided by Sperling’s Best Places.
For technical issues regarding this website and/or listing search engine, please contact Xome Tech Support at 844-400-9663 or email us at xomeconcierge@xome.com.
License # 367751 Xome Inc. License # 65656
AndreaD.Conner@xome.com 844-400-XOME (9663)
750 Highway 121 Bypass, Ste 100, Lewisville, TX 75067
Information is deemed reliable but is not guaranteed.

The data relating to real estate for sale on this web site comes in part from the Broker Reciprocity Program of Georgia MLS. Real estate listings held by brokerage firms other than this broker are marked with the Broker Reciprocity logo and detailed information about them includes the name of the listing brokers. The broker providing this data believes it to be correct but advises interested parties to confirm them before relying on them in a purchase decision. Copyright 2024 Georgia MLS. All rights reserved.
Atlanta Real Estate
The median home value in Atlanta, GA is $371,100. This is higher than the county median home value of $249,100. The national median home value is $219,700. The average price of homes sold in Atlanta, GA is $371,100. Approximately 30.17% of Atlanta homes are owned, compared to 58.57% rented, while 11.27% are vacant. Atlanta real estate listings include condos, townhomes, and single family homes for sale. Commercial properties are also available. If you see a property you’re interested in, contact a Atlanta real estate agent to arrange a tour today!
Atlanta, Georgia 30339 has a population of 12,635. Atlanta 30339 is less family-centric than the surrounding county with 26.24% of the households containing married families with children. The county average for households married with children is 34.9%.
The median household income in Atlanta, Georgia 30339 is $77,215. The median household income for the surrounding county is $72,004 compared to the national median of $57,652. The median age of people living in Atlanta 30339 is 34 years.
Atlanta Weather
The average high temperature in July is 84.6 degrees, with an average low temperature in January of 30 degrees. The average rainfall is approximately 52.8 inches per year, with 0.4 inches of snow per year.
