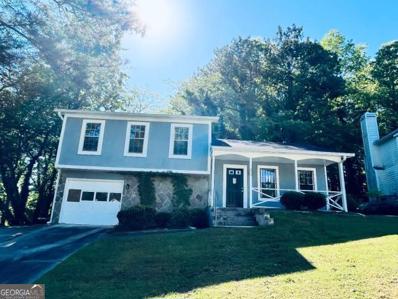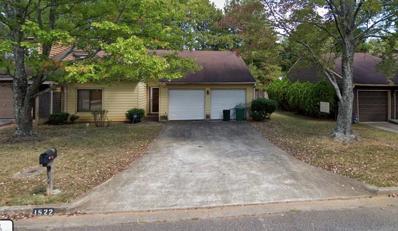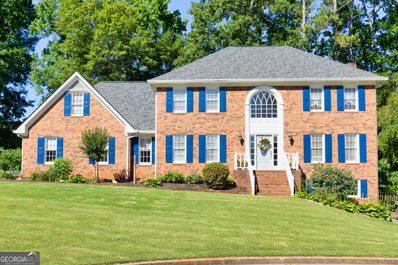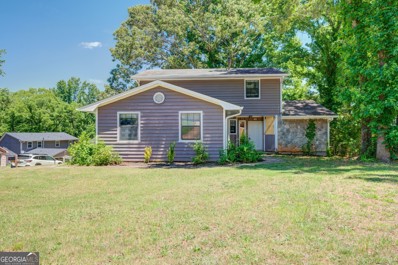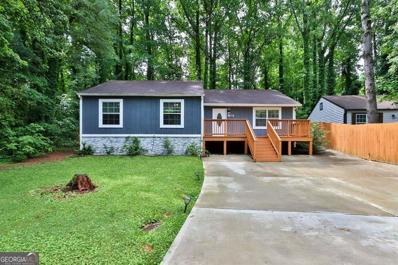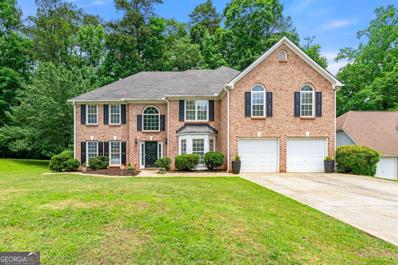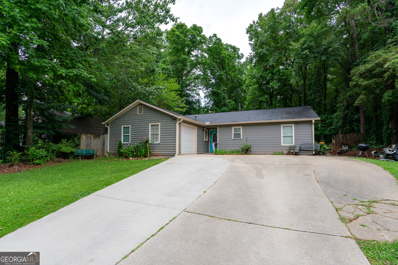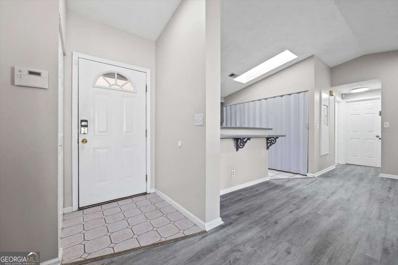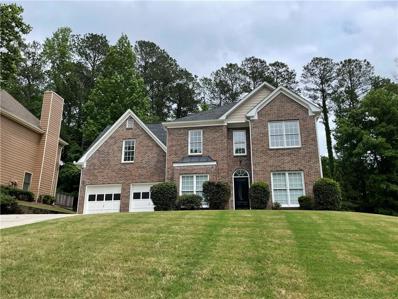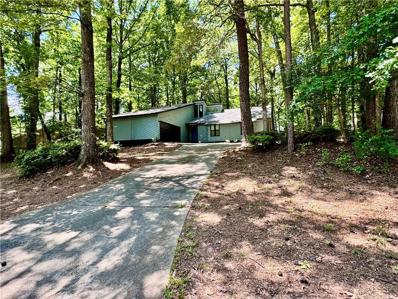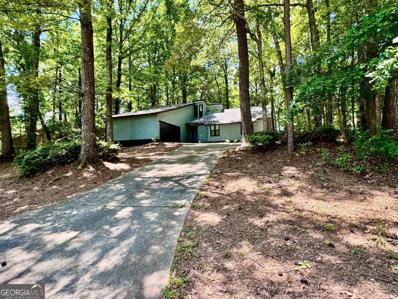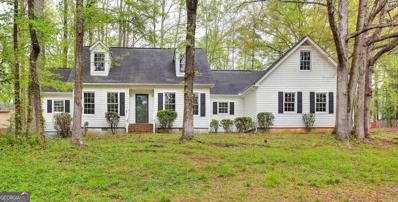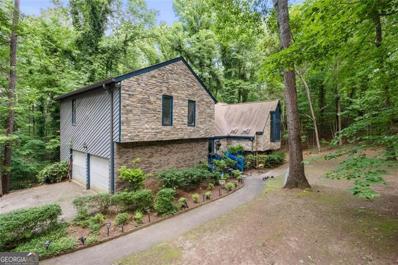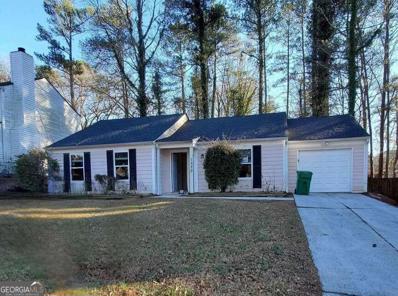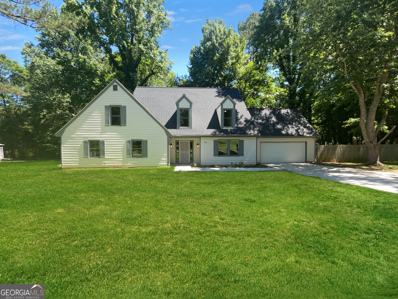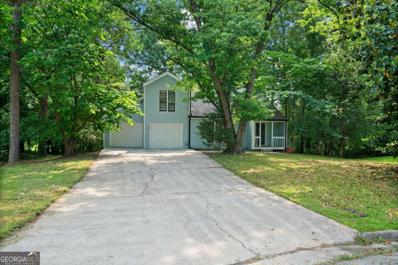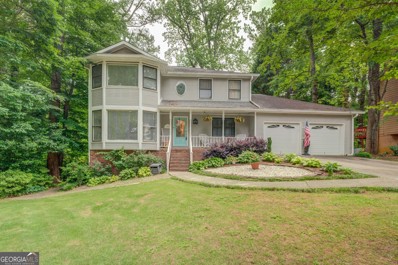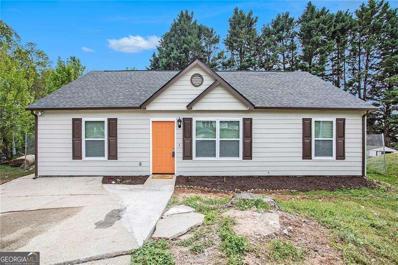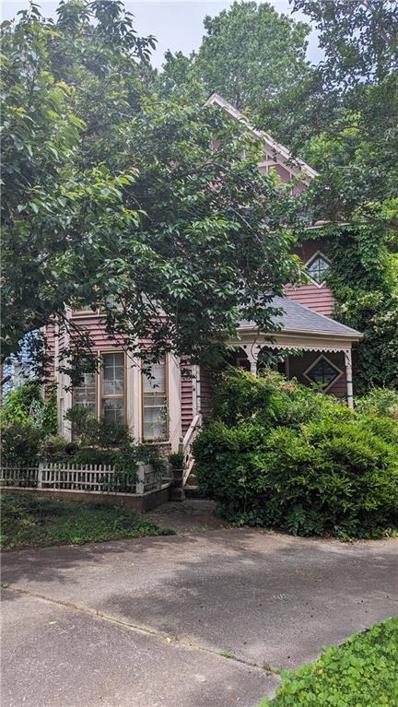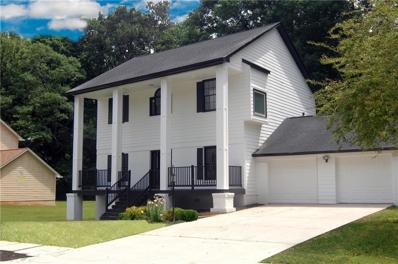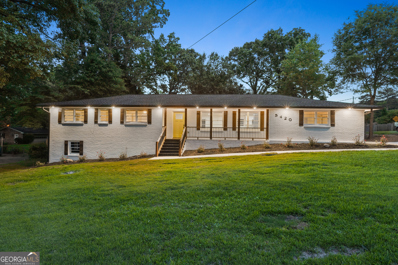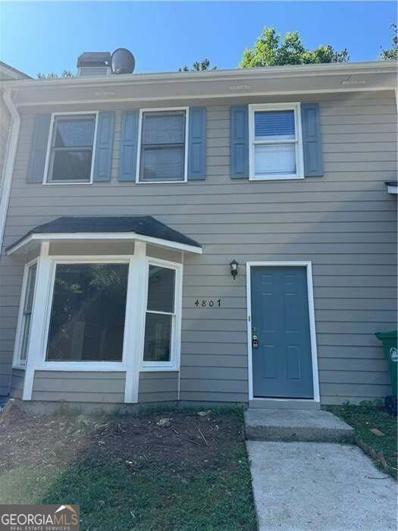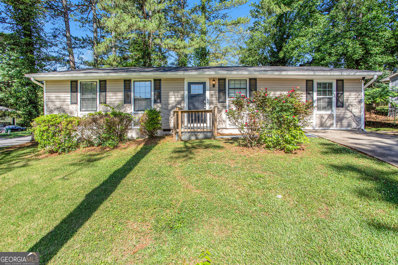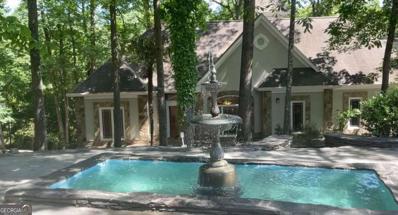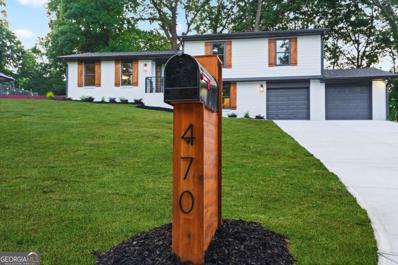Stone Mountain GA Homes for Sale
- Type:
- Single Family
- Sq.Ft.:
- 1,382
- Status:
- Active
- Beds:
- 3
- Lot size:
- 0.2 Acres
- Year built:
- 1987
- Baths:
- 2.00
- MLS#:
- 10309110
- Subdivision:
- Charmond Place
ADDITIONAL INFORMATION
Come See! Come Save! Take A look at this affordable 3 bedroom split level home. Ready & Waiting for your design ideas and creative vision. Spacious eat-in kitchen with an open concept floor plan. Hardwood flooring. Family room with fireplace. Priviate back yard, with a expansive deck. Prime location close to shopping & transportation. Wow! What A Deal!
- Type:
- Townhouse
- Sq.Ft.:
- 1,334
- Status:
- Active
- Beds:
- 3
- Lot size:
- 0.1 Acres
- Year built:
- 1987
- Baths:
- 2.00
- MLS#:
- 7395137
- Subdivision:
- Circlestone
ADDITIONAL INFORMATION
Investors come snag this incredible deal! The homeowner started renovations. Excellent potential three-bedroom and two-bath townhouse in Stone Mountain. You can make this home exactly what you want roll up your sleeves and make this one shine. This one is priced to sell and will be sold "as is" with no "owner's disclosure". Rehab/fixer-upper friendly and an ideal candidate for fixing flip or keep as a "by and hold" to invest equity.
- Type:
- Single Family
- Sq.Ft.:
- 200
- Status:
- Active
- Beds:
- 5
- Lot size:
- 0.42 Acres
- Year built:
- 1988
- Baths:
- 4.00
- MLS#:
- 10307008
- Subdivision:
- Parker Woods
ADDITIONAL INFORMATION
Welcome to your perfect home nestled in a quiet cul-de-sac in Parker Woods Subdivision. This classic brick, well-maintained home with a finished basement and full bath is ready to move in. The house has been updated with new paint, an updated kitchen, and Luxury Vinyl Flooring (LVP) on the main and upper floors. This lovely home is the perfect blend of comfort and elegance. Main level: Living Room/office, Dining Room, half bathroom, Large open family room with new custom built-ins surrounding the brick fireplace, recessed lighting, overlooks large deck perfect for grilling and entertaining. Updated kitchen includes gas stove top, quartz countertops, extra large stone sink, and Breakfast area with large bay windows overlooking the private fenced back yard. Separate Laundry room off the kitchen/garage entrance. Upper level: LVP flooring throughout the 4 bedrooms and closets. The master bedroom has lots of light and a trey ceiling. The master bath has double his/her vanities, a large closet, a whirlpool tub, a separate shower, and a toilet area: 3 large bedrooms with closets and a full bathroom with vanity and Tub/shower combo. This home has an abundance of storage space. A fully finished basement includes a full bathroom, entertainment/den area, fireplace, office/bedroom, storage closet, and a workshop with double-door access to the yard. Loads of curb appeal and the fall in love with the backyard oasis with a fire pit, swing, and sitting areas in the garden. A Parkview cluster home with easy access to Hwy 78, Decatur, Atlanta, Downtown Lilburn, Gwinnett County, shopping, Mountain Park and Lilburn Parks, Library and much more. NO HOA. It is a great home, so make your appointment today and experience this perfect home and an opportunity to live in this popular community.
- Type:
- Single Family
- Sq.Ft.:
- 1,761
- Status:
- Active
- Beds:
- 3
- Lot size:
- 0.2 Acres
- Year built:
- 1985
- Baths:
- 2.00
- MLS#:
- 10308701
ADDITIONAL INFORMATION
This home sits on a corner lot with a fenced in backyard. It has a master on the main level and kitchen that opens up to the living room. There are 2 additional bedrooms and a bathroom upstairs. There is granite in the kitchen and bathrooms.
- Type:
- Single Family
- Sq.Ft.:
- 1,288
- Status:
- Active
- Beds:
- 3
- Lot size:
- 0.2 Acres
- Year built:
- 1976
- Baths:
- 2.00
- MLS#:
- 10308489
- Subdivision:
- Martins Crossing Ph 01
ADDITIONAL INFORMATION
NEWLY RENOVATED ranch-style home awaits the buyer looking for simple living and minimal maintenance. Outside offers a WIDENED DRIVEWAY, a 3-year-old roof, a 2-year-old HVAC, a large front deck with stairs, a sizeable/functional front yard, and easy access to the storage room. The backyard is fully fenced in, with a patio, and covered by a SECOND DECK! You will not want to turn away when you see the kitchen! It is the heart of the home with an open flow to the family room, breakfast eat-in, and dining room. Everything about it is NEW. The sliding doors are new and can access the back deck from the master bedroom! The floor plan is cozy yet perfect for social gatherings! There is NO HOA here. Come quick, this home will not last very long.
- Type:
- Single Family
- Sq.Ft.:
- n/a
- Status:
- Active
- Beds:
- 4
- Lot size:
- 0.3 Acres
- Year built:
- 2000
- Baths:
- 4.00
- MLS#:
- 10308415
- Subdivision:
- The Meadows At Wynbrooke
ADDITIONAL INFORMATION
Welcome To This Beautiful + Spacious 4 Bedrooms, 4 Full Bathrooms Home Nestled in The Well-Maintained Wynbrooke Community. Boasting 3,536 Square Feet of Living Space, This Home Offers Both Elegance and Convenience. As You Step Inside, You'll Be Greeted by A Spacious and Inviting Floor Plan, Perfect for Entertaining Guests, or Simply Relaxing with Family. This Home Has a Large Open Concept Family Room with Views to The Kitchen, A Secondary Living Room and A Bonus Flex Room on The Main Level That Could Be Used as An Office, Bedroom, Playroom, Etc. A Spacious Upstairs Area That Includes 4 Bedrooms And 3 Full Baths. The Primary Suite Is a True Retreat, Featuring A Cozy Sitting Area, and An Oversized Closet, Providing Ample Storage Space for All Your Wardrobe Needs. Also Showcased Within This Gorgeous Home Is a Beautifully Updated Owners-Suite Bathroom with Fresh Paint Throughout. WATER HEATER REPLACED 2023. HVAC systems REPLACED 2022 & 2023. Near An 1/2 Acre of Land, You'll Have Plenty of Space to Enjoy the Outdoors from The Privacy of Your Own Residence! The Community Offers a Pool, 4 Tennis Courts, And A Low HOA. Minutes Away from Stone Mountain Park and Shopping.
- Type:
- Single Family
- Sq.Ft.:
- n/a
- Status:
- Active
- Beds:
- 4
- Lot size:
- 0.2 Acres
- Year built:
- 1982
- Baths:
- 3.00
- MLS#:
- 10309387
- Subdivision:
- Fox Valley
ADDITIONAL INFORMATION
Looking for a property that provides open space, no stairs, and a large backyard? Or looking for a perfect investment property to add to your portfolio? Well now it's here! This 4 bed, 3 full bath property has much to offer! Recent improvements done to the property provides a unique open concept offering two separate living rooms, two separate kitchens, and large rooms for comfort. The property is perfect for a large family or investors looking to take advantage of no HOA with restrictions. The backyard has an ample amount of space providing a comfortable and private atmosphere. The extended and widened driveway provides plenty of parking space to park, and provides an easy way to maneuver. The HVAC and Water Heater are new, roof has zero issues and plumbing was replaced and installed professionally. Property is located within a quiet neighborhood, is close to shopping, restaurants and has easy access to highways. Come view this property today! Take advantage of this great opportunity!
- Type:
- Condo
- Sq.Ft.:
- n/a
- Status:
- Active
- Beds:
- 2
- Lot size:
- 0.01 Acres
- Year built:
- 1987
- Baths:
- 2.00
- MLS#:
- 10309176
- Subdivision:
- Orchard Park
ADDITIONAL INFORMATION
Introducing this beautiful two-bedroom, two-bath condo that offers a comfortable and practical living space. The condo features a well-designed layout that maximizes both functionality and style. The open-concept living area provides a welcoming ambiance, perfect for relaxing or entertaining guests. The kitchen is equipped with modern appliances and ample cabinet space, making meal preparation a breeze. The master bedroom boasts a private en-suite bathroom, offering convenience and privacy. The second bedroom is spacious and with it's own ensuite as well. The extra flex space can be used as additional sitting area or an office. The condo's neutral color palette and clean lines provide a blank canvas for personalization, allowing you to create a space that reflects your unique style. The large windows bring in plenty of natural light, creating a bright and airy atmosphere throughout. Conveniently located, this condo offers easy access to nearby amenities such as shopping centers, restaurants, and parks. Don't miss the chance to own this charming two-bedroom, two-bath condo that offers comfort, convenience, and affordability. Schedule a viewing today and envision yourself living in this delightful space!
- Type:
- Single Family
- Sq.Ft.:
- 2,668
- Status:
- Active
- Beds:
- 4
- Lot size:
- 0.3 Acres
- Year built:
- 1998
- Baths:
- 3.00
- MLS#:
- 7394486
- Subdivision:
- deer creek
ADDITIONAL INFORMATION
Modern B/W themed. Nestled in the desirable Deer Creek community. Updated home with 4 Bedrooms, 2.5 Bathrooms with Separate Dining and Living and Office area. Just minutes to Stone Mountain park, dining, shopping and entertainments. New roofing, new kitchen, new GE SS appliances, new bathrooms, new LVP flooring, new carpet, new water heater, fresh paint. Seller never occupied, no seller's disclosure.
- Type:
- Single Family
- Sq.Ft.:
- 1,734
- Status:
- Active
- Beds:
- 3
- Lot size:
- 0.3 Acres
- Year built:
- 1983
- Baths:
- 2.00
- MLS#:
- 7394400
- Subdivision:
- MainStreet
ADDITIONAL INFORMATION
Check out this single-story stunningly renovated contemporary home nestled in a serene wooded setting! This beautiful contemporary home features 3 bedrooms and 2 modern bathrooms, perfect for comfortable living. The open vaulted living area boasts a wet bar, a fireplace, and fantastic light from the upper level windows, creating an inviting space for relaxation and entertainment. Adjacent to the living area is a large sunroom, offering a peaceful retreat with panoramic views of the surrounding woods. The home’s sleek, updated kitchen seamlessly connects to the living space, making it ideal for both everyday living and entertaining guests. The kitchen updates include shaker cabinetry, granite counters, stainless appliances, and a breakfast bar, which is adjacent to a large breakfast room with access to the patio. The primary bedroom provides a private oasis with a vaulted ceiling, a large closet and a beautiful updated en-suite bath. The secondary bedrooms are perfect for family, guests, or home office and have built-in shelving and hallway access to another gorgeous bath. Adjacent to the kitchen, the home includes a convenient two-car garage with automatic door opener. Most of the house received brand new windows in 2024. For a very low monthly fee, the home is part of a desirable swim and tennis community that includes 2 pools, 2 tennis courts, a club house by a lake, a pavilion, and a playground providing excellent recreational opportunities. This home is a perfect retreat that combines modern amenities with the tranquility of nature and abundant recreational activities.
- Type:
- Single Family
- Sq.Ft.:
- 1,907
- Status:
- Active
- Beds:
- 3
- Lot size:
- 0.3 Acres
- Year built:
- 1983
- Baths:
- 2.00
- MLS#:
- 10308909
- Subdivision:
- Mainstreet
ADDITIONAL INFORMATION
Check out this single-story stunningly renovated contemporary home nestled in a serene wooded setting! This beautiful contemporary home features 3 bedrooms and 2 modern bathrooms, perfect for comfortable living. The open vaulted living area boasts a wet bar, a fireplace, and fantastic light from the upper level windows, creating an inviting space for relaxation and entertainment. Adjacent to the living area is a large sunroom, offering a peaceful retreat with panoramic views of the surrounding woods. The homeCOs sleek, updated kitchen seamlessly connects to the living space, making it ideal for both everyday living and entertaining guests. The kitchen updates include shaker cabinetry, granite counters, stainless appliances, and a breakfast bar, which is adjacent to a large breakfast room with access to the patio. The primary bedroom provides a private oasis with a vaulted ceiling, a large closet and a beautiful updated en-suite bath. The secondary bedrooms are perfect for family, guests, or home office and have built-in shelving and hallway access to another gorgeous bath. Adjacent to the kitchen, the home includes a convenient two-car garage with automatic door opener. Most of the house received brand new windows in 2024. For a very low monthly fee, the home is part of a desirable swim and tennis community that includes 2 pools, 2 tennis courts, a club house by a lake, a pavilion, and a playground providing excellent recreational opportunities. This home is a perfect retreat that combines modern amenities with the tranquility of nature and abundant recreational activities.
- Type:
- Single Family
- Sq.Ft.:
- 2,621
- Status:
- Active
- Beds:
- 3
- Lot size:
- 0.3 Acres
- Year built:
- 1981
- Baths:
- 3.00
- MLS#:
- 10307778
- Subdivision:
- Hidden Hills
ADDITIONAL INFORMATION
Step into this beautiful 3-bedroom, 2.5-bathroom home, perfectly positioned in the heart of Stone Mountain. Ideal for those who value convenience, this residence offers a prime location close to schools, shopping, dining, and entertainment. The spacious owner's suite is located on the main floor, providing a tranquil haven. Enjoy a lavish ensuite bathroom and ample closet space, creating a perfect blend of luxury and functionality. The sleek kitchen is designed to inspire your inner chef, featuring modern stainless steel appliances and stone counters. The stylish layout and high-quality finishes ensure every meal preparation is a joy. Elevate your lifestyle with the versatile bonus room upstairs. This space is perfect for crafting the ultimate entertainment hub, home office, or cozy den-the possibilities are endless and limited only by your imagination. Bask in the beauty of nature while enjoying the comforts of indoor living in your private screened sunroom. Whether you're sipping your morning coffee or unwinding with a good book, this space offers the ideal setting for relaxation. This home offers the perfect balance of privacy and accessibility. Nearby schools, shopping, dining, and entertainment options are just moments away, making it easy to enjoy the best of Stone Mountain living. Move in and start living your dream lifestyle immediately. Don't miss your chance to own this beautiful home nestled in Stone Mountain. Act quickly, as this stunning property won't last long!
- Type:
- Single Family
- Sq.Ft.:
- 5,133
- Status:
- Active
- Beds:
- 5
- Lot size:
- 1.7 Acres
- Year built:
- 1979
- Baths:
- 4.00
- MLS#:
- 10311671
- Subdivision:
- Stonehaven Plant
ADDITIONAL INFORMATION
Property is being sold As Is.
- Type:
- Single Family
- Sq.Ft.:
- 1,200
- Status:
- Active
- Beds:
- 3
- Lot size:
- 0.2 Acres
- Year built:
- 1984
- Baths:
- 2.00
- MLS#:
- 10307433
- Subdivision:
- Laurel Plantation
ADDITIONAL INFORMATION
Cute ranch home in stable Laurel Plantation community. Home offers 3 bedrooms and 2 full bathrooms, fireplace in family room and sliding doors leading to your spacious private backyard; 1 car garage. Home is in move in condition and is priced well. Perfect for an owner occupant or an Investor as there is NO HOA and NO rental restrictions. . $177.50 (plus sales tax, where applicable) Pyramid Platform Technology Fee will be paid from the Listing Broker commission at closing. $177.50 (plus sales tax, where applicable) Offer Management Fee will be paid from Buyer's Broker commission at closing. Offers must be submitted through Propoffers website. No blind offers, Sold AS-IS
- Type:
- Single Family
- Sq.Ft.:
- 2,633
- Status:
- Active
- Beds:
- 5
- Lot size:
- 0.5 Acres
- Year built:
- 1981
- Baths:
- 3.00
- MLS#:
- 10307301
- Subdivision:
- HIDDEN HILLS
ADDITIONAL INFORMATION
Seller is offering a 1.90% credit to buyers to be used for closing costs, representation, or any other lender allowable costs. Welcome to this charming home with a cozy fireplace, a nice backsplash in the kitchen, and other rooms for flexible living space. The primary bathroom features double sinks with good under sink storage. Step outside to enjoy the covered sitting area in the backyard. Fresh interior paint brightens up the space, while partial flooring replacement in some areas adds a fresh touch.This home offers simplicity, space, and sophistication, creating an ideal living environment that meets your needs. Enjoy an enhanced lifestyle in this lovely haven.
- Type:
- Single Family
- Sq.Ft.:
- 1,853
- Status:
- Active
- Beds:
- 3
- Lot size:
- 0.5 Acres
- Year built:
- 1979
- Baths:
- 3.00
- MLS#:
- 10307148
- Subdivision:
- None
ADDITIONAL INFORMATION
Welcome home to elegance and design; on a Cul-de-Sac As you come in you'll be greeted by the high ceiling living room and fire place where you can enjoy a snuggly movie night in the cold winter days, The brand new kitchen and stainless steel appliances and large deck for a family BBQ or outside brunch. On the second floor you will find the 3 bedrooms complete with new carpeting, newly renovated bathrooms and charming layout. This home was completely redone, all new floors throughout, freshly painted indoors and out. new water heater and roof and much much more. your comfort and convenance where top of mind! don't miss out on calling this Jem your place to call home.
- Type:
- Single Family
- Sq.Ft.:
- 4,014
- Status:
- Active
- Beds:
- 5
- Lot size:
- 0.3 Acres
- Year built:
- 1979
- Baths:
- 4.00
- MLS#:
- 10306882
- Subdivision:
- Hidden Hills
ADDITIONAL INFORMATION
This home is eligible for up to $15,000 for down payment and closing cost. For information and eligibility please call mortgage consultant Jonathan Ahlers with Wells Fargo at 315-224-6268. Welcome home! This well maintained home has all you need and more. Foyer entrance opens to formal living and formal dining room. Kitchen features an island, granite counters and stainless steel appliances. Master bedroom is spacious and master bath has a double vanity, soaking tub and separate shower. Basement offers 1 bedroom and one full bath, game room/living room and a kitchenette. Spend hours on the screened in porch or enjoy the over sized deck while taking in the beauty of the large, private back yard.
- Type:
- Single Family
- Sq.Ft.:
- 1,290
- Status:
- Active
- Beds:
- 3
- Lot size:
- 0.2 Acres
- Year built:
- 1994
- Baths:
- 2.00
- MLS#:
- 10306853
- Subdivision:
- Orchard
ADDITIONAL INFORMATION
Welcome Home! Almost like a New Home! Beautifully completely renovated 3 bedroom, 2 bath ranch style home near downtown Stone Mountain! Gorgeous New Kitchen with quartz countertops and beautiful backsplash, new cabinets and new top of the line energy efficient stainless appliances including refrigerator. New vinyl flooring throughout the home, New bathrooms with new quartz countertops, new light fixtures, new roof, new water heater, new HVAC, new siding, new paint interior and exterior, and so much more!. No HOA.
- Type:
- Single Family
- Sq.Ft.:
- 2,100
- Status:
- Active
- Beds:
- 3
- Lot size:
- 0.2 Acres
- Year built:
- 1985
- Baths:
- 3.00
- MLS#:
- 7385430
- Subdivision:
- Briers
ADDITIONAL INFORMATION
Awesome opportunity to own this charming Victorian inspired home with tons of charm & character! This well-maintained home features a large screened porch, separate living room, dining room, & open kitchen. Features large master suite, 2-car garage, huge private fenced yard, family room w/ fireplace, & permanent stairs to the finished attic awaiting your touch (large enough for additional bedroom/bath or grand media room) Quiet neighborhood, located close to Decatur, Dekalb Farmers Market, CDC, Emory, Marta, & it adjoins bike/walking trails to Piedmont & Stone Mountain Park.
- Type:
- Single Family
- Sq.Ft.:
- 2,092
- Status:
- Active
- Beds:
- 4
- Lot size:
- 0.3 Acres
- Year built:
- 1987
- Baths:
- 3.00
- MLS#:
- 7392949
- Subdivision:
- Crystal Lakes Estates
ADDITIONAL INFORMATION
Now Presenting 1276 To Lani Drive Stone Mountain Georgia. This beauty has been totally renovated from top to bottom inside and out. New roof, freshly painted interior/exterior, all new flooring, quartz countertops, cabinets, and appliances. This home is situated in a very quiet established neighborhood with many original owners, close to schools, shopping, entertainment, Marta, and newly built environmental green film and television studio, Electric Owl Studios. This fabulous home has an open concept floor plan with a separate dining room and eat-in kitchen. Plenty of storage in the walk-in crawl space.
- Type:
- Single Family
- Sq.Ft.:
- 1,568
- Status:
- Active
- Beds:
- 3
- Lot size:
- 0.54 Acres
- Year built:
- 1963
- Baths:
- 2.00
- MLS#:
- 10306346
- Subdivision:
- MOUNTAIN PARK #2
ADDITIONAL INFORMATION
Move in ready! Beautiful renovated 3 bedroom 2 bathroom brick Ranch over an 1/2 Acre lot. Expansive home with space to spread out & entertain inside & outside. Fully renovated with New countertops in the Kitchen. Kitchen includes tons of cabinets, Stainless Steel appliances. Eat in Kitchen w/patio view open to the Family room, & Back Deck. Large counters in Kitchen are perfect for cooking & setting up large meals and entertaining. Master Suite includes walk-in closets & private master bathroom. All 2 Bathrooms totally redone with all new tile floors, vanities, light fixtures, toilets, glass shower doors/walls, faucets, shower heads & mirrors. New light fixtures throughout. New hardwood floors throughout the home. Huge backyard is totally fenced in with a wood fence and fire pit. Property includes a mixture of new and mature landscaping. Garage and additional detached Car garage w/extra storage space and another side paved driveway entrance. There is a partial unfinished basement with a separate entrance perfect for any additional space! Very close to Stone Mountain Park, lots of restaurants and shopping nearby. Ask about interest rate buydown incentives.
- Type:
- Townhouse
- Sq.Ft.:
- n/a
- Status:
- Active
- Beds:
- 2
- Lot size:
- 0.05 Acres
- Year built:
- 1984
- Baths:
- 3.00
- MLS#:
- 10311119
- Subdivision:
- Hairston Place
ADDITIONAL INFORMATION
Welcome home! This charming townhouse is nestled in a quiet, safe community perfect for your family. Just 5 miles from I-285 for easy access to Atlanta, AND provides quick and easy access to nearby schools and shopping just five minutes away. Bring the kids out to play at Hairston and Mainstreet Parks, both within walking distance! Brand new siding, fresh carpet, and updated kitchen appliances have all been installed within the last five years.
- Type:
- Single Family
- Sq.Ft.:
- n/a
- Status:
- Active
- Beds:
- 3
- Lot size:
- 0.3 Acres
- Year built:
- 1977
- Baths:
- 2.00
- MLS#:
- 10307372
- Subdivision:
- Big Valley
ADDITIONAL INFORMATION
Welcome to 4649 Big Valley Ct, where comfort meets charm in this inviting single-story residence. Boasting three bedrooms and two full baths, this home is meticulously designed to embrace a modern lifestyle while exuding timeless appeal. Upon entering, you'll immediately notice the abundant natural light that floods the space. The spacious living room beckons for relaxation and gatherings, providing the perfect backdrop for creating lasting memories with family and friends. Enhancing both aesthetics and functionality, ceiling fans grace the living spaces, offering gentle breezes and climate control throughout the year. Whether unwinding after a long day or entertaining guests, these thoughtful details ensure comfort is always at the forefront. Beyond its practical amenities, this home offers a unique ambiance that sets it apart. Each room is thoughtfully crafted to maximize space and efficiency, while maintaining an unmistakable sense of warmth and character. With its convenient single-story layout, abundance of natural light, and charming features, 4649 Big Valley Ct is more than just a house it's a place to call home. Schedule your showing today and discover the endless possibilities awaiting you.
- Type:
- Single Family
- Sq.Ft.:
- n/a
- Status:
- Active
- Beds:
- 5
- Lot size:
- 1.1 Acres
- Year built:
- 1989
- Baths:
- 6.00
- MLS#:
- 10307033
- Subdivision:
- Smoke Rise
ADDITIONAL INFORMATION
Executive Retreat at Smoke Rise Country Club * Tucked away at the end of a cul-de-sac beyond its own private gate is a massive unique executive home. Set on a 47,916 sqft lush lot of greenery featuring an entrance fountain and bordered in the back by a bubbling brook, It is definitely a respite of tranquility. The homeCOs main floor layout is welcoming with entertaining in mind. (Home is being remeasured for accurate sqft as tax card deemed incorrect) * Main Floor * As you enter the foyer from the flagstone terrace you see the massive living room with a gas fireplace, flanked by an oversized dining room and French doors to the study. The home features a European flair with intricate craftsmanship, hardwoods throughout, and exotic but understated tile accents. Down the hall is the spacious guest ensuite with a private bath with a separate shower and jetted tub. The kitchen can handle the largest of dinner parties with custom cabinetry, stainless and high-end deep quarry granite, double ovens, warming drawers, a 6-eye gas range top, a wine frig, and more. Just beyond in the den with a wrap-around deck, half bath, and yet another gas fireplace. Off the kitchen is the main floor second master suite. It is light and bright with a custom-tied ceiling and features a gas fireplace, The ensuite has a large walk-in shower, and a separate jetted tub, and double vanity, and his & hers cedar closets. *SECOND & THIRD FLOOR OWNERS RETREAT: * The entire second floor is an Owner's Retreat of size and scope rarely seen. The ownerCOs den is massive and has a staircase to the 3rd-floor cupola and reading room overlooking the grounds. Double French doors welcome you to the ownerCOs bedroom with a gas fireplace, a massive closet with built-ins, and double French doors to a Juliet balcony. The owner ensuite bathroom is beyond massive with marble walls, a double-head walk-in shower, a slipper tub, and a second massive closet. * TERRACE LEVEL: * Has two additional ensuites, 2nd laundry, massive game room/den with wood burning fireplace. Wrap-around terrace, Additional storage, and the Large Secret Room ideal for a movie theater, kids theater, or poker & cigar room. * BY THE NUMBERS: Price $850,000 * 5 Bedrooms plus study * 5 Bathrooms * 1 Half Bathroom * 2 Dens * 5 Fireplaces * 2 Laundry Rooms * 9 Closets * 2 Driveways * 1 Fountain * 3 HVAC Systems * 2 Water Heaters * 1 Copula * 1 Hidden Room * 10 Foot Ceilings and so much more! DONT MISS THE 3D TRUE VIRTUAL TOUR!
- Type:
- Single Family
- Sq.Ft.:
- 1,748
- Status:
- Active
- Beds:
- 4
- Lot size:
- 0.5 Acres
- Year built:
- 1974
- Baths:
- 3.00
- MLS#:
- 10307041
- Subdivision:
- Burgundy
ADDITIONAL INFORMATION
Welcome to 470 Burgundy Court. Here is another amazing opportunity to own this beautiful, shabby & chic renovation within minutes of Stone Mountain Park, shopping, eateries, and freeways for a quick commute to downtown Atlanta. Pull up to the front and you will fall in love with the design and "modern" look with a new roof, siding, new driveway, and gutters. The front porch and new contemporary railing system give a sleek look to the outside, inviting you inside this open floorplan. Here you will find a large living room with plenty of natural light from the new windows. A formal dining room is off the kitchen, perfect for entertaining friends and family. An updated kitchen with soft-close cabinets, granite, and stainless-steel appliances. There is a sliding door off the kitchen which leads you to a large patio overlooking the freshly sodded backyard. Head upstairs to the owner's suite where the fabulous style continues with a custom vanity with marble, and bronze fixtures, and a walk-in shower with marble tile and built-in shelves. Two additional guest bedrooms and a beautiful guest bathroom with dual vanity, modern fixtures & lights, and marble tile finish the upper level. On the lower level, there is an additional bedroom (which could function as a home office) and another updated half-bath. Other updates throughout the home include new interior/exterior paint, a new HVAC system, a new water heater, new hardwood flooring, and spray foam insulation. You will love the design, floorplan, location, and all that the area has to offer. Do not let this home pass you byCacome make this your home today! $12,500 towards Down Payment and Closing using preferred lender (some restrictions do apply).

The data relating to real estate for sale on this web site comes in part from the Broker Reciprocity Program of Georgia MLS. Real estate listings held by brokerage firms other than this broker are marked with the Broker Reciprocity logo and detailed information about them includes the name of the listing brokers. The broker providing this data believes it to be correct but advises interested parties to confirm them before relying on them in a purchase decision. Copyright 2024 Georgia MLS. All rights reserved.
Price and Tax History when not sourced from FMLS are provided by public records. Mortgage Rates provided by Greenlight Mortgage. School information provided by GreatSchools.org. Drive Times provided by INRIX. Walk Scores provided by Walk Score®. Area Statistics provided by Sperling’s Best Places.
For technical issues regarding this website and/or listing search engine, please contact Xome Tech Support at 844-400-9663 or email us at xomeconcierge@xome.com.
License # 367751 Xome Inc. License # 65656
AndreaD.Conner@xome.com 844-400-XOME (9663)
750 Highway 121 Bypass, Ste 100, Lewisville, TX 75067
Information is deemed reliable but is not guaranteed.
Stone Mountain Real Estate
The median home value in Stone Mountain, GA is $294,950. This is higher than the county median home value of $192,400. The national median home value is $219,700. The average price of homes sold in Stone Mountain, GA is $294,950. Approximately 42.67% of Stone Mountain homes are owned, compared to 43.52% rented, while 13.81% are vacant. Stone Mountain real estate listings include condos, townhomes, and single family homes for sale. Commercial properties are also available. If you see a property you’re interested in, contact a Stone Mountain real estate agent to arrange a tour today!
Stone Mountain, Georgia has a population of 6,209. Stone Mountain is less family-centric than the surrounding county with 17.46% of the households containing married families with children. The county average for households married with children is 29.21%.
The median household income in Stone Mountain, Georgia is $38,670. The median household income for the surrounding county is $55,876 compared to the national median of $57,652. The median age of people living in Stone Mountain is 38.8 years.
Stone Mountain Weather
The average high temperature in July is 89.4 degrees, with an average low temperature in January of 33.1 degrees. The average rainfall is approximately 51.3 inches per year, with 0.4 inches of snow per year.
