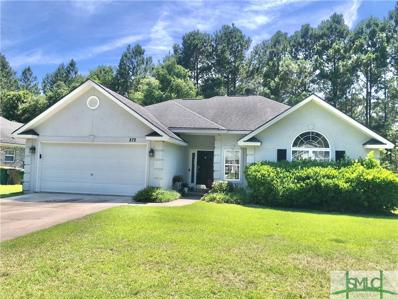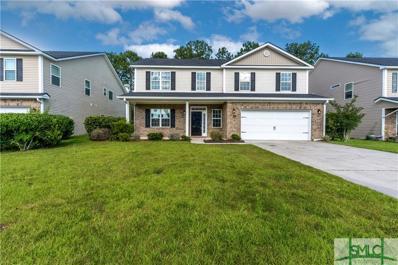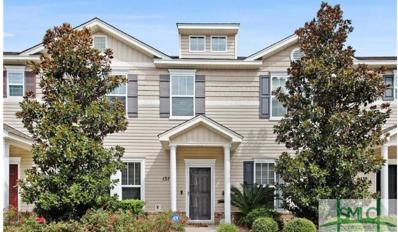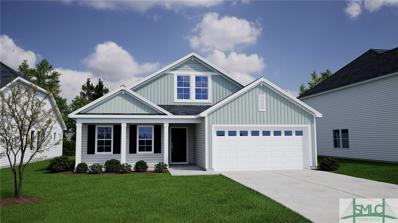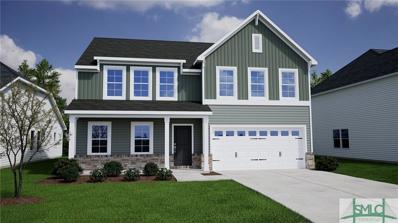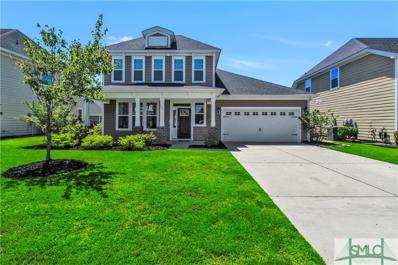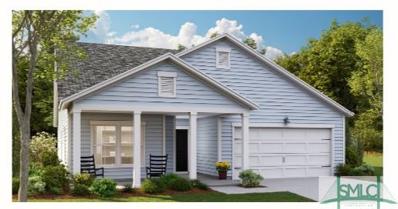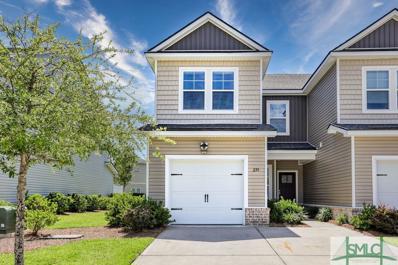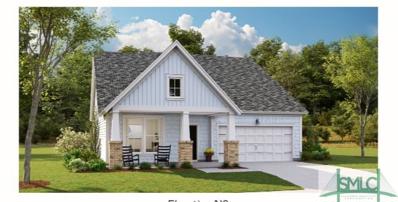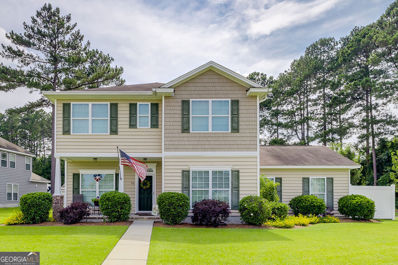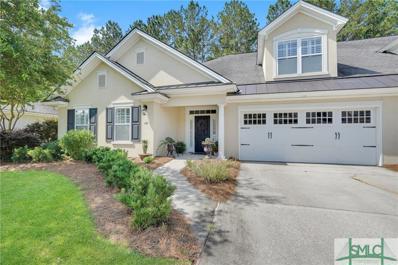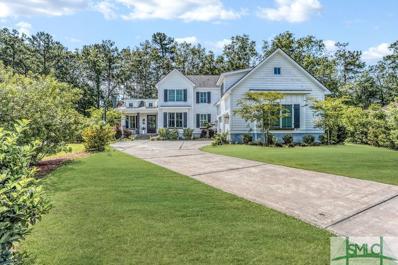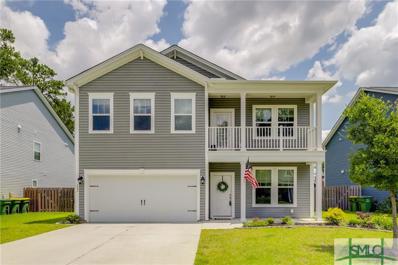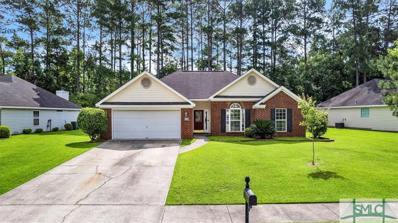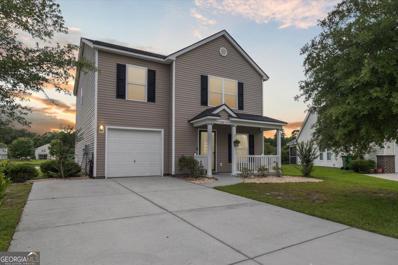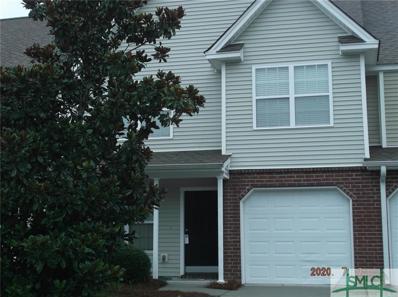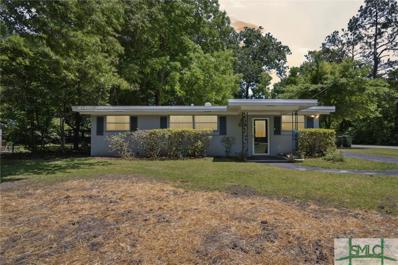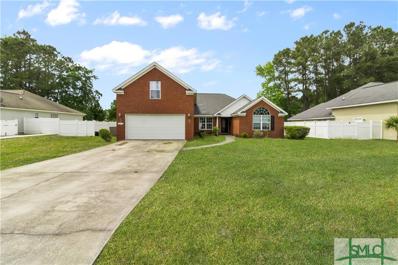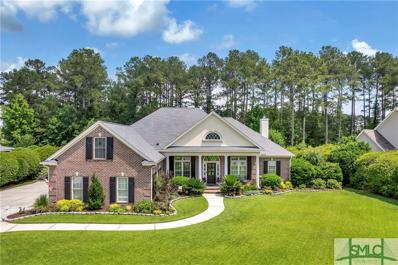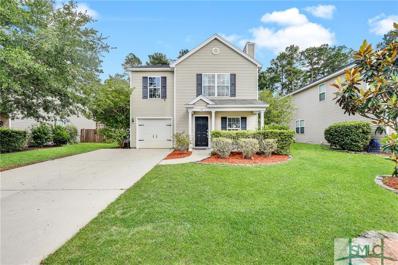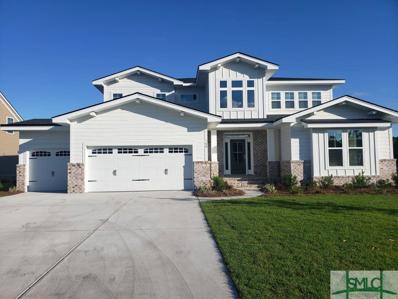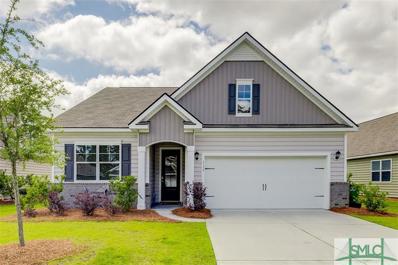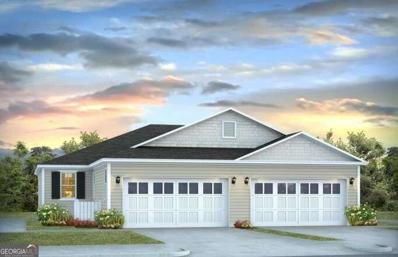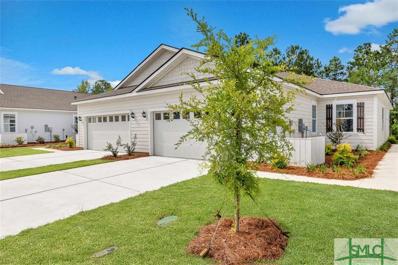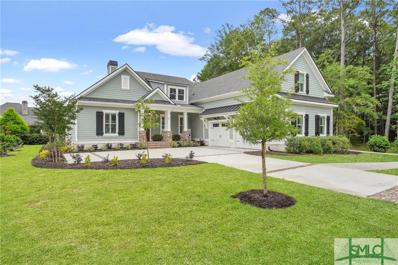Pooler GA Homes for Sale
- Type:
- Single Family
- Sq.Ft.:
- 1,684
- Status:
- Active
- Beds:
- 3
- Lot size:
- 0.2 Acres
- Year built:
- 2002
- Baths:
- 2.00
- MLS#:
- 312798
- Subdivision:
- Copper Village Godley Station
ADDITIONAL INFORMATION
Lush, established neighborhood in the heart of Pooler. Entering this home you will see a nice foyer and open view with nice hardwood floors. Dining room is open to great room with fireplace. Kitchen has breakfast bar, eat-in area, pantry, and stainless appliances. There are 3 bedrooms and 2 full baths and a wonderful covered back porch. The backyard has privacy fence and wooded buffer providing a quiet retreat. There is a full 2 car garage and separate laundry room.
- Type:
- Single Family
- Sq.Ft.:
- 2,179
- Status:
- Active
- Beds:
- 4
- Lot size:
- 0.15 Acres
- Year built:
- 2007
- Baths:
- 3.00
- MLS#:
- 312727
ADDITIONAL INFORMATION
Come see this newly renovated home in the very desirable Pooler neighborhood of Somersby! This 4 Bedroom, 2.5 bathroom home has everything you want: New LVP flooring, fresh paint throughout, quartz countertops in the kitchen, stainless steel appliances, and much more!! Natural light pours into the home whether it be in the living room with it's 18 foot ceilings, the dining room that overlooks the wooded back yard, or the bonus room upstairs! Owner's suite is on the first floor which features ship-lap in the bathroom, double vanities, separate walk in shower, soaker tub, and walk in closet. This home has everything you are looking for...and it's in a great location. Just minutes from I-16, restaurants, entertainment, Costco, Tanger Outlet, Dave & Busters, and more!! Only 15 minutes to Historic Downtown Savannah, 20 minutes to Hunter Army Airfield, and 35 minutes to Ft. Stewart. Don't miss this opportunity!!
$264,900
137 Sonata Circle Pooler, GA 31322
- Type:
- Townhouse
- Sq.Ft.:
- 1,540
- Status:
- Active
- Beds:
- 3
- Lot size:
- 0.03 Acres
- Year built:
- 2011
- Baths:
- 3.00
- MLS#:
- 312725
ADDITIONAL INFORMATION
MAKE THE 3 BEDROOM, 2.5 BATH MOVE IN READY TOWNHOME YOURS TODAY!
$403,573
154 Jepson Way Pooler, GA 31322
- Type:
- Single Family
- Sq.Ft.:
- 1,971
- Status:
- Active
- Beds:
- 3
- Lot size:
- 0.13 Acres
- Year built:
- 2024
- Baths:
- 2.00
- MLS#:
- 312787
- Subdivision:
- Telfair Park
ADDITIONAL INFORMATION
This popular single-story home has three bedrooms, two bathrooms and an office plus a second floor bonus room. The kitchen is tucked away in the back of the home and opens to an eat-in area & a cozy family room. Luxury Vinyl Plank flooring continues throughout the main living areas and through the hall where two spare bedrooms share a full bathroom, and a laundry room is located nearby. Across the hall, the primary bedroom connects to its own bathroom and a walk-in closet. The primary bath features a 5’ walk-in shower, dual vanity & a linen closet. A covered porch sits off of the eat-in area with an additional concrete patio poured over to the side. The yard is fully sodded with an irrigation system. Est completion end of Winter 2024
- Type:
- Single Family
- Sq.Ft.:
- 2,255
- Status:
- Active
- Beds:
- 4
- Lot size:
- 0.16 Acres
- Year built:
- 2024
- Baths:
- 3.00
- MLS#:
- 312777
- Subdivision:
- Telfair Park
ADDITIONAL INFORMATION
This two-story home has 4 bedrooms and 2.5 bathrooms. Immediately inside the entryway, the family room leads into the kitchen and eating area. A flex space behind the eating area converted into an office space. Upstairs are three spare bedrooms, two with walk-in closets, that share a full bathroom and a convenient laundry room. The primary bedroom connects to a primary bathroom and walk-in linen and clothes closets.
$450,000
105 Baynard Street Pooler, GA 31322
- Type:
- Single Family
- Sq.Ft.:
- 2,476
- Status:
- Active
- Beds:
- 4
- Lot size:
- 0.16 Acres
- Year built:
- 2017
- Baths:
- 3.00
- MLS#:
- 311847
- Subdivision:
- Davenport
ADDITIONAL INFORMATION
ITS COOLER IN POOLER! Welcome to 105 Baynard Street, a stunning property exuding elegance and comfort. This 4-bedroom, 2.5-bathroom home is seated on a gorgeous landscaped lot. Step inside and find a dining room with French doors, oak tread stairs, and hardwood flooring. With an open floor living area and kitchen that boasts granite countertops, stainless steel appliances, and plenty of cabinets for storage. The Owner’s Suite, located on the main floor, has laminate flooring along with a luxurious en-suite bathroom, featuring granite countertops. On the second floor, find 3 other standard bedrooms with a secondary bath and loft for entertainment. Enjoy the screened-in patio with marble flooring, for beautiful late afternoons or early morning coffee. Take advantage of all that Savannah Quarters has to offer by opting-in on the fantastic amenities!
$426,350
110 Binscombe Lane Pooler, GA 31322
- Type:
- Single Family
- Sq.Ft.:
- 2,425
- Status:
- Active
- Beds:
- 4
- Lot size:
- 0.14 Acres
- Year built:
- 2024
- Baths:
- 3.00
- MLS#:
- 312696
- Subdivision:
- Savannah Quarters
ADDITIONAL INFORMATION
The Litchfield is one of Lennar's most popular floorplans and it’s not hard to see why! This home features a formal dining room and an open-concept family room, kitchen and breakfast room with access to the patio for outdoor entertaining. There is a total of three bedrooms, including the owner’s suite. The second floor adds a fourth bedroom and bonus room. *Photos are for illustrative purposes only.
$307,000
235 Sonoma Drive Pooler, GA 31322
- Type:
- Townhouse
- Sq.Ft.:
- 1,791
- Status:
- Active
- Beds:
- 3
- Lot size:
- 0.08 Acres
- Year built:
- 2019
- Baths:
- 3.00
- MLS#:
- 312659
- Subdivision:
- Berkeley Walk
ADDITIONAL INFORMATION
This 3 bedroom townhome is located near I-16 and close to all that Pooler has to offer! The main level features an open concept layout with vinyl plank flooring throughout. The kitchen has granite countertops and stainless steel appliances. Upstairs is the spacious primary bedroom with a walk-in closet and large double vanity bathroom along with 2 other bedrooms and another full bathroom. Take advantage of being an end unit and relax outside on the patio! Come enjoy maintenance free living in Berkeley Walk! Option to purchase the unit fully furnished.
$454,310
118 Binscombe Lane Pooler, GA 31322
- Type:
- Single Family
- Sq.Ft.:
- 2,650
- Status:
- Active
- Beds:
- 4
- Lot size:
- 0.17 Acres
- Year built:
- 2024
- Baths:
- 3.00
- MLS#:
- 312688
- Subdivision:
- Savannah Quarters
ADDITIONAL INFORMATION
This new two-story home features a formal living room off the entryway, while down the hallway is an open-concept kitchen which overlooks the Great Room and dining room. Through sliding glass doors is a desirable patio. On the same level is the luxurious owner’s suite with a private bathroom and walk-in closet. Upstairs is a spacious loft surrounded by three additional bedrooms. *Photos are for illustrative purposes only.
- Type:
- Single Family
- Sq.Ft.:
- 2,772
- Status:
- Active
- Beds:
- 4
- Lot size:
- 0.29 Acres
- Year built:
- 2012
- Baths:
- 3.00
- MLS#:
- 10309034
- Subdivision:
- The Arbors
ADDITIONAL INFORMATION
Location is everything, right? Maybe not. Maybe 96 White Dogwood has it all! Sit a spell on this rocking chair front porch overlooking the huge park. Just off the entry you'll find the formal living room or office. The formal dining is connected to the kitchen by a butler's pantry. The kitchen has loads of cabinets, granite, stainless appliances and is open to the breakfast room and family room. Extend your living space with a spacious screened porch! All bedrooms and laundry are upstairs. The primary bedroom features a tray ceiling, en suite bath with soaking tub, stand up shower and dual vanities, plus a huge walk in closet! Three more bedrooms plus a guest bath rounds out the upstairs. Community amenities include a clubhouse, fitness center, playground, dog park, resort style pool, and tennis courts. Just 2 minutes to all of the shopping and restaurants Pooler has to offer, but still peaceful and quiet. Schedule your showing today!
$539,500
121 Mallory Place Pooler, GA 31322
- Type:
- Townhouse
- Sq.Ft.:
- 3,188
- Status:
- Active
- Beds:
- 4
- Lot size:
- 0.13 Acres
- Year built:
- 2006
- Baths:
- 3.00
- MLS#:
- 312446
- Subdivision:
- Westbrook Villas
ADDITIONAL INFORMATION
Beautifully appointed open concept townhome that is over 3,100 heated sq. ft., features 4 BR's, 3 full baths, w/upgraded custom lighting, hardwood flooring & tile, den, vaulted ceiling in great room w/gas fireplace, & built-ins, master suite on main w/custom wood closet shelving, master bath w/separate tub & separate shower, split vanities w/beautiful mirrors, fixtures & lighting, another guest bedroom/study down, plus two spacious BR's upstairs. Also, a screened porch on rear w/travertine flooring, perfect for watching football games, & grilling out in the garden area w/brick pavers, backing up to a nice private nature preserve setting. Westbrook has great amenities -swim, tennis, fitness, & golf! Convenient to shopping & restaurants in the SQ Village, shopping along the Pooler Parkway, & 15 minutes from downtown Savannah! Seller is original owner! They have made incredible upgrades to their home! Relax and enjoy maintenance-free living, as well as great amenities! Move-in ready!
$950,000
5 Frampton Court Pooler, GA 31322
- Type:
- Single Family
- Sq.Ft.:
- 3,793
- Status:
- Active
- Beds:
- 5
- Lot size:
- 0.35 Acres
- Year built:
- 2020
- Baths:
- 5.00
- MLS#:
- 312529
- Subdivision:
- Savannah Quarters
ADDITIONAL INFORMATION
Welcome to your dream home! This exquisite modern farmhouse is nestled in an upscale gated community, offering unparalleled luxury and comfort. Boasting 5 spacious bedrooms, 3 full baths, 2 half baths, and extra Jack and Jill vanity sink this residence is designed for both relaxation and entertainment. The expansive open floor plan seamlessly connects the living, dining, and kitchen areas, perfect for entertaining and family gatherings. This home offers the perfect blend of modern amenities and classic farmhouse charm, all within a secure and vibrant community. Don’t miss your chance to experience the best in luxury living. Schedule a tour today and make this stunning property your new home!
$379,900
223 Tanzania Trail Pooler, GA 31322
- Type:
- Single Family
- Sq.Ft.:
- 2,400
- Status:
- Active
- Beds:
- 4
- Lot size:
- 0.17 Acres
- Year built:
- 2018
- Baths:
- 3.00
- MLS#:
- 312431
- Subdivision:
- Hunt Club
ADDITIONAL INFORMATION
4 Bed 2.5 Bath Home in Desirable Hunt Club Located in Pooler. Foyer Entrance Leads to Formal Dining, Living Room, Mudroom and Kitchen. Kitchen is a Chef's Dream w/ Shaker Cabinets, New Hybrid Cooktop, Hood Range, Tiled Backsplash, Stainless Steel Appliances, Double Oven, and Leather Wrapped Granite Countertops. Master Up w/ 3 Additional Guests Room all w/ Walk-in Closets and One Featuring a Balcony. Master Bath w/ Dual Vanity, Tiled Shower, Soaking Tub, Granite CounterTops, and Tiled Floor. Other Features Include Insulated Doors, Industrial Stainless Steel Sink In Garage, Shed, and Dehumidifier. Outside is Perfect for Entertaining w/ a Screened in Porch, Extended Patio and Fenced in Yard. This Better Than New Home is Perfectly Located to Stay out of the Hustle of the City but Only 5 Min away from Shopping, Dining, and Entertainment. Situated in Between I-16 and I-95 for a Quick Commute to the New Hyundai Plant, Gulfstream, Hospitals, Hunter Army Airfield and Ga Ports Authority.
- Type:
- Single Family
- Sq.Ft.:
- 1,443
- Status:
- Active
- Beds:
- 3
- Lot size:
- 0.2 Acres
- Year built:
- 2004
- Baths:
- 2.00
- MLS#:
- 312433
- Subdivision:
- The Arbors at Godley Station
ADDITIONAL INFORMATION
BACK ON THE MARKET DUE TO NO FAULT OF THE SELLER. This beautiful 3 bed, 2 bath home is nestled in the heart of Pooler. The open floor plan creates the ideal space for family gatherings, while the gorgeous fenced-in backyard features a large patio with a pergola, which is the perfect spot for entertaining and relaxing. There's also a beautiful orange tree that adds a touch of nature and provides fresh fruit right in your backyard. Home is close to shopping, restaurants, and is a short drive to Gulfstream, Hunter AAF, Ft. Stewart, and the new Hyundai plant. Don't let this one get away!
$335,000
36 Cottingham Way Pooler, GA 31322
- Type:
- Single Family
- Sq.Ft.:
- 1,720
- Status:
- Active
- Beds:
- 3
- Lot size:
- 0.22 Acres
- Year built:
- 2007
- Baths:
- 2.00
- MLS#:
- 10305837
- Subdivision:
- Hamilton Grove
ADDITIONAL INFORMATION
Welcome to this beautiful Cul-de-sac home located in the Hamilton Grove neighborhood in Pooler! This 3bed 2.5 bath home is located minutes away from I-16 and pooler pkwy. All bedrooms are upstairs, and you can enjoy a screened in porch to enjoy the lagoon views in the morning while drinking a cup of joe! HOA amenities include a playground for the kids and a community pool to cool off on the hot summer days. Come check out this gem that offers comfort and convenience, everything is cooler in Pooler!
$275,000
244 Opus Court Pooler, GA 31322
- Type:
- Townhouse
- Sq.Ft.:
- 1,586
- Status:
- Active
- Beds:
- 2
- Lot size:
- 0.04 Acres
- Year built:
- 2007
- Baths:
- 3.00
- MLS#:
- 312393
- Subdivision:
- Harmony Townhomes
ADDITIONAL INFORMATION
Sit back and relax and enjoy the carefree lifestyle and enjoy sunrises over the lagoon in the 2 bedroom with loft (could be converted into 3rd bedroom) 2.5 bath, living/room combo and family room. Maple hardwood flooring downstairs, tile in kitchen and baths and carpet upstairs. 42" raised panel maple cabinets with corian countertops, prewired for surround sound in living room, extended screened in porch overlooking lagoon, single car garage with automatic door opener. Great opportunity to move in quickly as home is vacant.
$249,000
212 Moore Avenue Pooler, GA 31322
- Type:
- Single Family
- Sq.Ft.:
- 1,640
- Status:
- Active
- Beds:
- 2
- Lot size:
- 0.32 Acres
- Year built:
- 1950
- Baths:
- 2.00
- MLS#:
- 312379
ADDITIONAL INFORMATION
Welcome Home to charming Pooler... just minutes from I-95, I-16, and Chatham Parkway. This cozy Bungalow features updated Wood Floors, Living Room open to the Dining Room and a Spacious Country Kitchen with a Breakfast Nook. This home offers 2 Bedrooms and 2 Full Bathrooms. The Master Bathroom hosts a Soaking Jetted Tub and the Second Bathroom offers a Separate Shower. A Large Family Room has been added on to the back of the home and is complete with Built-In Entertainment Center, as well as, a Custom Office Area with a Desk. The ceiling in the Living Room is Coffered, Surround Sound has been added for creating the ultimate movie night and a Fireplace has been added as well. There is a Shed in the backyard which is perfect for storing outdoor tools, a second handy house for storage and a covered outdoor Pavilion - perfect for afternoon grilling. The Backyard is Fenced-In and is Adorned with Established Vegetation. This Home is Priced To Sell and Will Not Last!!!
$364,592
2481 Quacco Road Pooler, GA 31322
- Type:
- Single Family
- Sq.Ft.:
- 2,061
- Status:
- Active
- Beds:
- 5
- Lot size:
- 0.25 Acres
- Year built:
- 2006
- Baths:
- 3.00
- MLS#:
- 312338
- Subdivision:
- Bridgewater
ADDITIONAL INFORMATION
Spectacular Brick Front home in the Bridgewater Subdivision in the sought after Pine Barren Community! This amazing home boasts 5 bedrooms and the interior features an easy open concept! Formal dining room with wainscoting, large living room with vaulted ceiling and cozy fireplace and galley style eat-in kitchen with ample cabinet storage and pass-through window overlooking the living room. Large Owner's Suite with accent tray ceiling and ensuite bathroom complete with dual vanity, jetted garden tub and separate shower. 3 additional bedrooms are located on the main floor and a 5th bedroom/bonus room with a private bathroom is located upstairs. Fully fenced backyard with patio for added privacy and plenty of space for enjoying the summer sun, grilling out and enjoying time with family or friends! Easy access to I-95, I-16, Gulfstream & Savannah/HHI Int’l Airport & within walking distance to West Chatham Elementary & Middle Schools!
- Type:
- Single Family
- Sq.Ft.:
- 2,904
- Status:
- Active
- Beds:
- 4
- Lot size:
- 0.42 Acres
- Year built:
- 2006
- Baths:
- 4.00
- MLS#:
- 311826
- Subdivision:
- Forest Lakes
ADDITIONAL INFORMATION
Experience luxury living in the gated community of Forest Lakes. This all brick estate with 2.5 garage is nestled on almost ½ an acre & is adorned with lush, manicured landscaping. This residence exudes elegance at every turn, including 10 ft ceilings & wood floors throughout the main living areas, exquisite judges paneling and gas fireplace with built-ins & panoramic views of the glorious backyard in the living room. The recently renovated kitchen, complete w/quartz counters, stainless appliances, new upgraded cabinetry & a breakfast area seamlessly flows into the living room. The main floor primary suite offers a private door to the patio & ensuite w/ quartz vanities, a jacuzzi tub, & separate shower & a spacious walk-in closet. Two add’l bedrooms & a full bath round out the 1st floor while the 2nd floor hosts a bonus w/ a full bath & walk-in closet. Enjoy the serene backyard oasis from the gorgeous patio. Forest Lakes is an amenity packed, gated community close to everything!
- Type:
- Single Family
- Sq.Ft.:
- 1,730
- Status:
- Active
- Beds:
- 3
- Lot size:
- 0.2 Acres
- Year built:
- 2009
- Baths:
- 3.00
- MLS#:
- 312347
- Subdivision:
- Hamilton Grove
ADDITIONAL INFORMATION
Location Location! This 3-bedroom, 2-bathroom gem features a brand-new wall shower in the master bath and a water filtration system. Enjoy the large fenced backyard while relaxing in your screened porch. All rooms are located upstairs + a loft! Located close to shopping, restaurants and with easy access to i-16 and i-95 this home offers both comfort and convenience. This is one you do NOT want to miss out on.
$741,525
169 Champlain Drive Pooler, GA 31322
- Type:
- Single Family
- Sq.Ft.:
- 4,034
- Status:
- Active
- Beds:
- 5
- Lot size:
- 0.25 Acres
- Year built:
- 2024
- Baths:
- 4.00
- MLS#:
- 312330
- Subdivision:
- Forest Lakes
ADDITIONAL INFORMATION
NEW CONSTRUCTION: This Amazing Five bed home, the Colleton II Plan has 3.5 Baths, 3 car garage 4034 sq Ft. Sat on a large lagoon lot giving you amazing views and privacy. Master bed is down with 4 guests and 2 full baths upstairs. Downstairs also has a separate Flex room which can be turned into office space or a 6th bed. Upgrades include flooring, tile, cabinets, Quartz counter tops in Kitchen and all baths. Gourmet kitchen will include stainless steel; double ovens, microwave, vented canopy hood, electric cooktop, refrigerator & dishwasher. Large kitchen island; built-in tv/entertainment next to electric fireplace in family room. Iron balusters with stained oak handrail on stairs and overlook. Expanded covered back porch with raised foundation and much more! Amenities: clubhouse, fitness center, community swimming pool, tennis courts and playground. Great location: easy access to shopping, interstates, airport and approximately 25 minutes from historic Savannah. Available Now!
$389,900
113 Oldwood Drive Pooler, GA 31322
- Type:
- Single Family
- Sq.Ft.:
- 1,619
- Status:
- Active
- Beds:
- 3
- Lot size:
- 0.16 Acres
- Year built:
- 2020
- Baths:
- 2.00
- MLS#:
- 312298
- Subdivision:
- Whitaker Park
ADDITIONAL INFORMATION
This is home is designed for effortless living and relaxation. Situated in the desirable Savannah Quarters, this charming one-floor home immediately invites you to leave your worries behind as you step inside. The interior boasts hardwood laminate flooring throughout the living areas and the primary bedroom, providing an elegant look. The open floor plan creates a spacious environment perfect for entertaining guests or enjoying quiet moments of relaxation. One of the standout features of this home is the backyard, which overlooks a large lagoon. The aeration fountain adds a soothing ambiance, making it an ideal spot to unwind after a long day. Whether you’re sipping your morning coffee or hosting an evening gathering, the picturesque view provides a tranquil backdrop. Living in this home means enjoying a low-maintenance lifestyle. The HOA takes care of lawn maintenance, mulching, annual pressure washing, and termite bond protection, giving you more time to enjoy the things you love.
$309,990
200 Holloway Hill Pooler, GA 31322
- Type:
- Townhouse
- Sq.Ft.:
- 1,397
- Status:
- Active
- Beds:
- 3
- Lot size:
- 0.09 Acres
- Year built:
- 2024
- Baths:
- 2.00
- MLS#:
- 10303364
- Subdivision:
- Westbrook @ Savannah Quarters
ADDITIONAL INFORMATION
The Tuscan paired villa plan by D.R. Horton is located in the luxury gated community of Westbrook at Savannah Quarters! Open concept single story living! 3 beds, 2 baths with 9-foot ceilings throughout. Spacious primary suite with double vanity and 5-foot shower in primary bath. The Smart home features include Amazon Echo Dot, Skybell Doorbell, Z-Wave Deadbolt, Smart Garage Door Opener, Touchscreen Panel, and Honeywell Z Wave Thermostat! Westbrook Club amenities include dining options, tennis, fitness, swimming & optional golf. True lock-and-leave living, with landscape maintenance and irrigation, termite protection, pressure washing and roof replacement. This property is just a short drive to Savannah-Hilton Head International Airport and Gulfstream, and minutes to Historic Downtown Savannah. Pictures, photographs, colors, features, and sizes are for illustration purposes only and will vary from the homes as built.
$309,990
200 Holloway Hill Pooler, GA 31322
- Type:
- Townhouse
- Sq.Ft.:
- 1,397
- Status:
- Active
- Beds:
- 3
- Lot size:
- 0.09 Acres
- Year built:
- 2024
- Baths:
- 2.00
- MLS#:
- 312247
- Subdivision:
- Westbrook @ Savannah Quarters
ADDITIONAL INFORMATION
The Tuscan paired villa plan by D.R. Horton is located in the luxury gated community of Westbrook at Savannah Quarters! Open concept single story living! 3 beds, 2 baths with 9-foot ceilings throughout. Spacious primary suite with double vanity and 5-foot shower in primary bath. The Smart home features include Amazon Echo Dot, Skybell Doorbell, Z-Wave Deadbolt, Smart Garage Door Opener, Touchscreen Panel, and Honeywell Z Wave Thermostat! Westbrook Club amenities include dining options, tennis, fitness, swimming & optional golf. True lock-and-leave living, with landscape maintenance and irrigation, termite protection, pressure washing and roof replacement. This property is just a short drive to Savannah-Hilton Head International Airport and Gulfstream, and minutes to Historic Downtown Savannah. Pictures, photographs, colors, features, and sizes are for illustration purposes only and will vary from the homes as built.
$1,250,000
6 Hickory Court Pooler, GA 31322
- Type:
- Single Family
- Sq.Ft.:
- 3,669
- Status:
- Active
- Beds:
- 4
- Lot size:
- 0.46 Acres
- Year built:
- 2020
- Baths:
- 4.00
- MLS#:
- 312078
- Subdivision:
- Westbrook @ Savannah Quarters
ADDITIONAL INFORMATION
Beautiful low-country home on an estate homesite in The Reserve at Westbrook! You will feel welcomed by the wide front porch w/brick flooring, & upon entering the inviting foyer, you will be captivated by the openness of the home featuring hardwood flooring, wide cottage trim & shiplap accents, a gourmet kitchen w/a 5-burner gas stove, quartz countertops, custom cabinetry, an island that seats 4, a breakfast room, a formal dining room, a great room w/a brick gas fireplace w/a mantel & shiplap, 8' dbl. sliding glass door to brick floored screened porch that has ample space for dining, watching a football game & grilling. Spacious master suite on 1st floor, w/marble tiled shower, soaking tub, dbl vanities, & custom closets, upgraded lighting throughout, two guest bedrooms down, laundry/mud rm & upstairs, you will find a beautiful bonus room w/two bed cubby areas & also a loft area, perfect for a home office, plus a guest suite w/bath & tv room. Lots of closets! Golf cart garage also!

The data relating to real estate for sale on this web site comes in part from the Broker Reciprocity Program of Georgia MLS. Real estate listings held by brokerage firms other than this broker are marked with the Broker Reciprocity logo and detailed information about them includes the name of the listing brokers. The broker providing this data believes it to be correct but advises interested parties to confirm them before relying on them in a purchase decision. Copyright 2024 Georgia MLS. All rights reserved.
Pooler Real Estate
The median home value in Pooler, GA is $367,450. This is higher than the county median home value of $165,300. The national median home value is $219,700. The average price of homes sold in Pooler, GA is $367,450. Approximately 57.48% of Pooler homes are owned, compared to 36.67% rented, while 5.85% are vacant. Pooler real estate listings include condos, townhomes, and single family homes for sale. Commercial properties are also available. If you see a property you’re interested in, contact a Pooler real estate agent to arrange a tour today!
Pooler, Georgia has a population of 22,477. Pooler is more family-centric than the surrounding county with 35.51% of the households containing married families with children. The county average for households married with children is 25.49%.
The median household income in Pooler, Georgia is $75,193. The median household income for the surrounding county is $52,215 compared to the national median of $57,652. The median age of people living in Pooler is 38.3 years.
Pooler Weather
The average high temperature in July is 92.4 degrees, with an average low temperature in January of 38.6 degrees. The average rainfall is approximately 47.8 inches per year, with 0.3 inches of snow per year.
